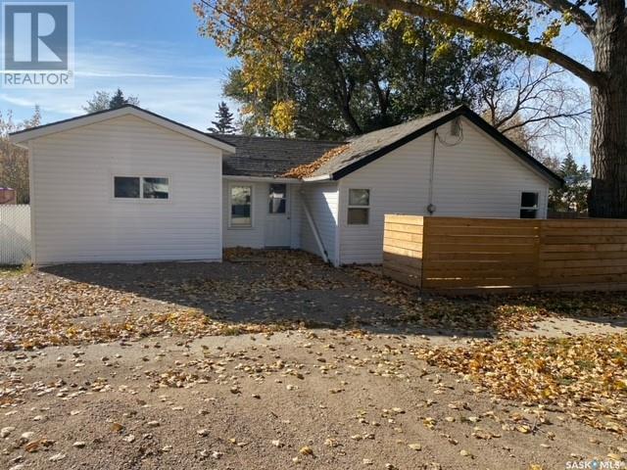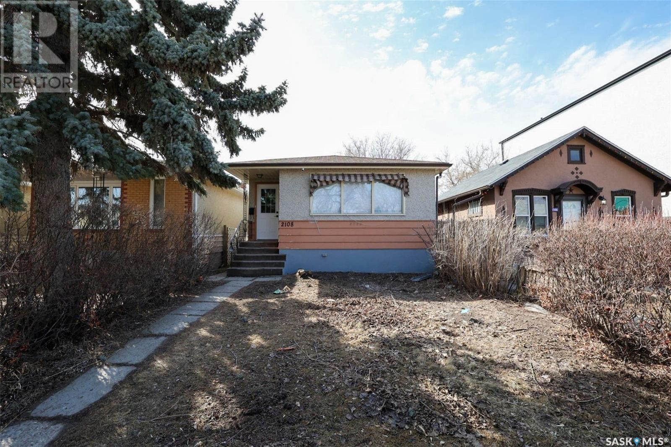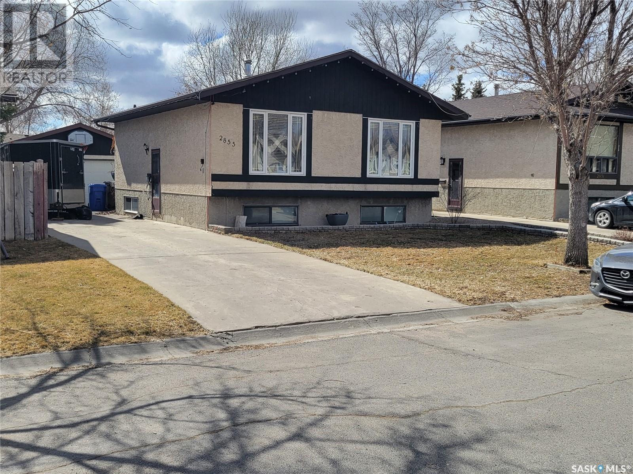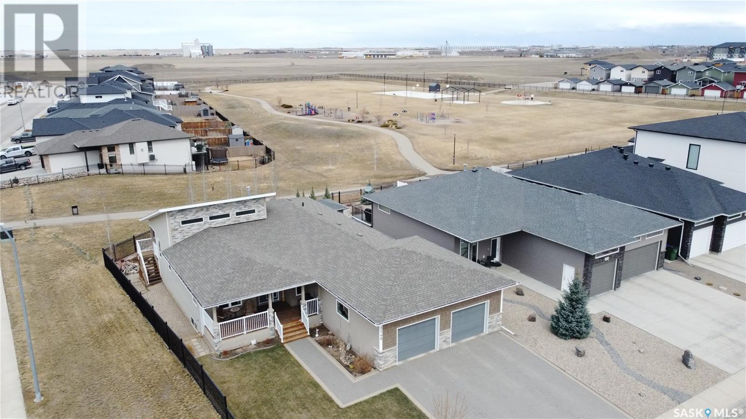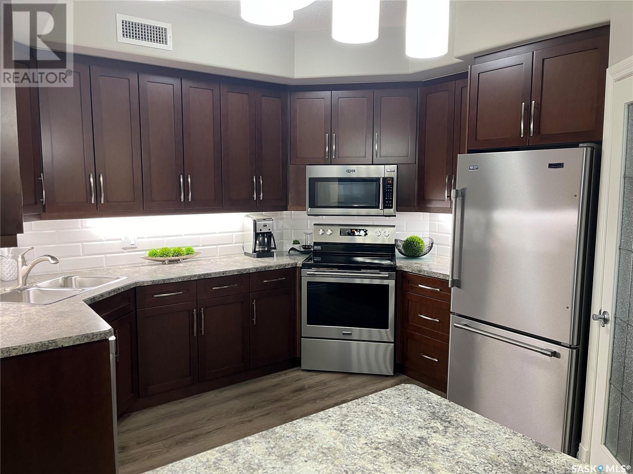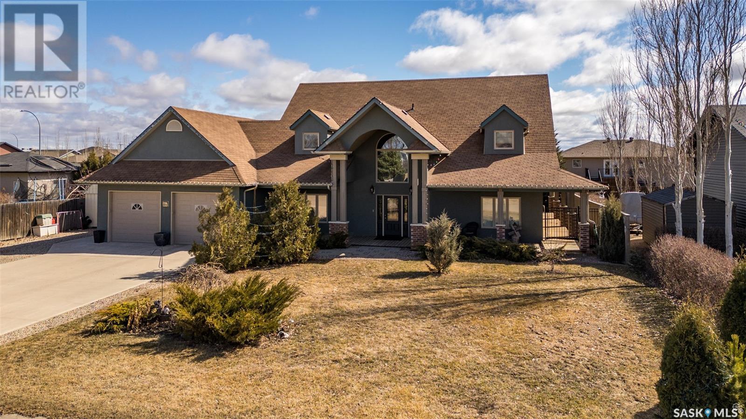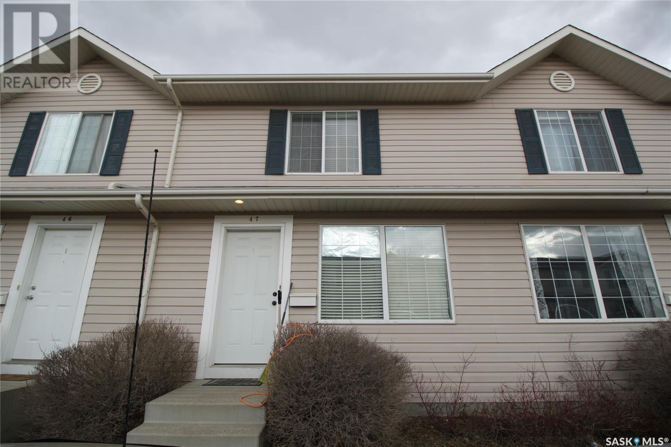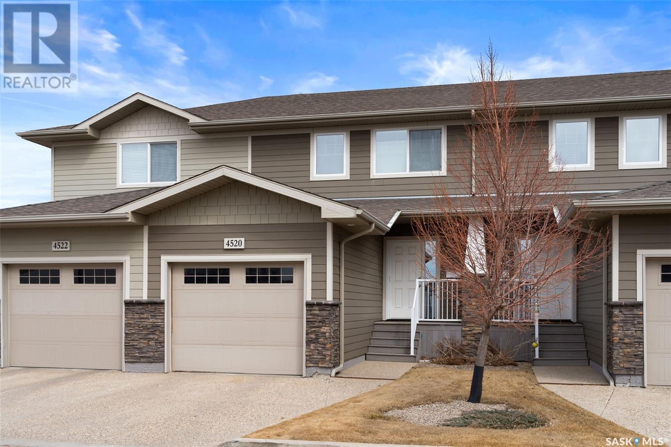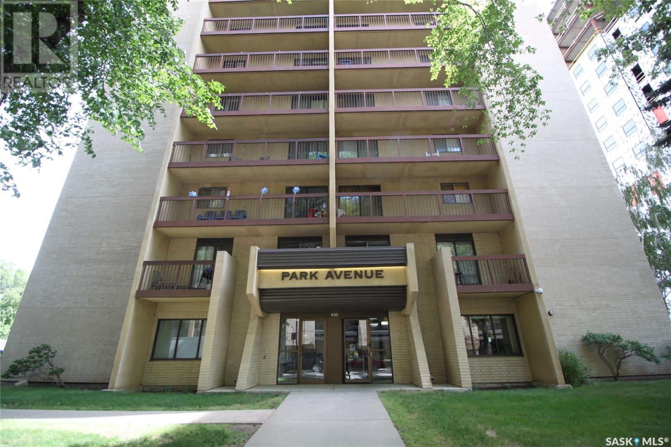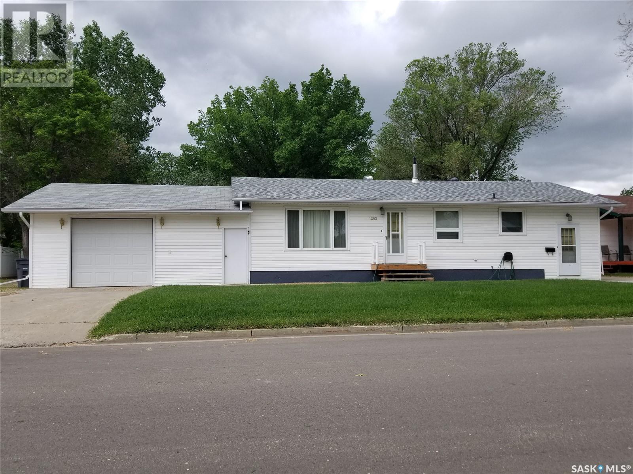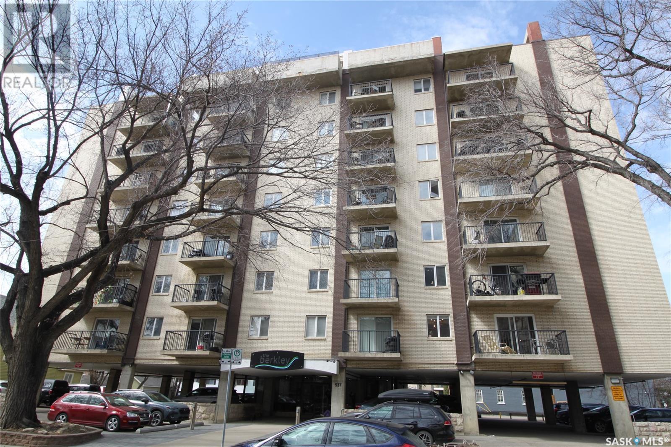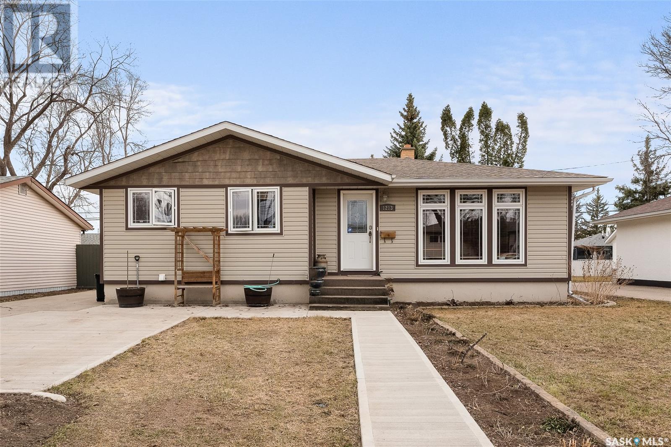Farms and Land For Sale
SASKATCHEWAN
Tip: Click on the ‘Search/Filter Results’ button to narrow your search by area, price and/or type.
LOADING
213 Main Street
Domremy, Saskatchewan
DOMREMY, NICE STARTER OR RETIREMENT HOME ADDITION ADDED IN 2020, NEWER VINYL SIDING, DECK AT FRONT NEWER LAMINATE FLOORING, 2 BEDROOMS & 1 BATH, FENCED BACK YARD, PARKING AT BACK (id:42386)
2108 Mcdonald Street
Regina, Saskatchewan
Fantastic recently renovated 4 bedroom bungalow in Broders Annex. Move in condition with new flooring and paint throughout. Large bright living room leads to generous sized dining area and updated kitchen. Brand new vinyl plank flooring throughout main floor. New doors and repainted walls and trim. Renovated main bath and 3 bedrooms on main floor. Basement is developed with large rec room, bedroom and additional 4pc bath and loads of storage. Large 20x24 garage with alley access is heated (elec) and partially insulated. Some appliances included. Quick poss, call today! (id:42386)
2855 Hartmann Crescent E
Regina, Saskatchewan
Discover your dream home in peaceful Glencairn Village, East Regina, boasting four bedrooms, two up, two down and a full bath on the main, three piece in the basement for comfortable living. Immediately upon entry, you will notice the tile floor to protect the high traffic landing and stairs areas to the main floor and basement. The main floor living area welcomes you with beautiful hardwood floors. A recently updated eat in kitchen has modern amenities, linoleum flooring, and French doors to the private backyard for outdoor relaxation. A 4 piece updated bathroom adds contemporary appeal. The main floor is completed with a master bedroom with double closets, and a second good sized bedroom that can easily accommodate a queen size bed. The fully finished living spaces in the basement include two additional bedrooms, an additional fully finished living area perfect for a children’s play/tv room, and a 3 piece bathroom. Constructed with 2 x 6 framing, this home increases energy efficiency and reduced utility costs. The double car garage with door opener provides secure parking and storage, while the quiet crescent location offers tranquility and privacy. With all appliances included, upgraded flooring, recently painted, etc., you can comfortably move right in and and start living without any worries of renovations or additional costs. You'll enjoy proximity to schools, parks, shopping centers, and amenities. Don't miss out on making this wonderful property your new home. Schedule a viewing today to experience its comfort and convenience firsthand! (id:42386)
1148 Meier Drive
Moose Jaw, Saskatchewan
Epitome Of Elegance! Custom Designed Walkout Bungalow Backing the Park in West Park Village, Boasts Exceptional Taste to generate a beautiful lifestyle. Visit the virtual tour linked as” Multi Media” in this listing to get a full view. Nestled on prestigious Meier Dr., this home invites you in w/its street appeal & Oversized Dbl. Att. Heated (in floor heat) Garage. Welcomed by the Covered Front Entrance you are greeted into the exceptional interior, leading you from the Foyer into the floor plan of the main living space. Too many features to mention, but you are immediately taken by the warm, & entertaining spaces. Vault Ceiling, Hardwood, Tile & Cork Floors are carried throughout along w/built in Speakers. Wall of Windows give fantastic views of the park. You will fall in love with the Living, Dining & Kitchen areas. The Living Room enjoys the amazing space w/vaulted ceiling and tons of natural light with a contemporary gas fireplace at its focal point. The Kitchen enjoys a centre island w/ Quartz Counter, tons of counter space, built in pantry w/slide outs and all Appliances are included. This floor is complete 3 Bedrooms w/the Primary having both a walk-in closet and a 4pc. Ensuite. This floor is complete the main 4pc. Bath w/self-clean bubble tub, a laundry/mudroom which offers a sink, counter/cabinets, closet, and space to set up family cubbies w/direct access to the garage. The Lower level being a walkout and w/in floor heat, has great windows shining tons of sunlight in to enjoy a Family Room that is open to the Snack Centre in the Games Room and even has a rec area for extra space. the Family Room projector, screen, speakers & amplifier are included and are a BONUS. This is complete with the 4th & 5th Bedrooms, 3pc. Bath, Door to the covered patio, tons of storage along with another access to the garage. Upper and lower Deck/patio, natural gas BBQ hook up, is wonderfully landscaped with garden boxes & beds, a firepit on a 2nd patio and of course the park. (id:42386)
408 3101 Renfrew Crescent E
Regina, Saskatchewan
Absolutely premium 2 bedroom, 2 bath top floor condo unit. Approx. 1033 sq. ft. 9 foot ceilings throughout accented with coving on the ceiling. Entirely upgraded: Maple cabinets, counter tops, back splash, vinyl flooring throughout except in bedrooms. New light fixtures, remote Hunter Douglas blinds in living room. Built in cabinets in laundry room. Garden door in living room leading onto East facing patio to enjoy the morning sunrise. Gas hook-up for BBQ. Stainless steel appliance package included. Each floor has a garbage refuse chute to the lower level. Games room on the 4th floor and additional storage facilities on each floor. In-floor heat in all the units. One car underground parking stall with extra storage cabinets located adjacent to the entrance door of the complex. Wash bay. Condo fees include: reserve fund, common area maintenance, garbage refuse, building insurance, exterior building maintenance, snow removal, lawn and parkade maintenance. (id:42386)
514 Cardinal Court
Shellbrook, Saskatchewan
Gorgeous executive 3 bedroom 2 storey home in the serene town of Shellbrook! As you enter the home there is a welcoming foyer with vaulted ceilings, ample closet space and a convenient 2 piece bathroom. The inviting living room is complimented by a gas fireplace which connects to the beautiful custom hickory kitchen with a peninsula and bar seating as well as stainless steel appliances, a coffee station and glass double doors leading to the deck. Just off of the kitchen is the spacious dining room featuring large picture windows that allow in lots of nice lighting. The main floor also includes a luxurious primary bedroom with a huge 4 piece ensuite featuring dual sinks, a gas fireplace, a generous soaker tub and a walk-in closet. Upstairs, there are 2 sizeable bedrooms with abundant closet space, a 4 piece bathroom and a versatile landing area. There is in floor heat throughout the main floor, garage, workshop and bathrooms upstairs and radiant heat in the bedrooms upstairs. There is a practical mudroom with laundry leading to the fully insulated and heated 2 car garage and workshop. The workshop houses all of the utilities including a reverse osmosis system, water softener and it has an overhead door that conveniently opens to the backyard. Enjoy the outdoors under the covered wrap around deck with a meticulously landscaped yard, mature trees and a fully fenced backyard with alley access. Within walking distance to parks and school. Schedule a viewing today and experience this stunning home firsthand! (id:42386)
47 809 Kristjanson Road
Saskatoon, Saskatchewan
Have students starting UofS this year? This townhouse is in the right location and it comes fully furnished. It is also well situated for access to Circle Drive and Preston Crossing, with all its shops and restaurants. Pristine condition. Laminate flooring throughout most of the townhouse. Living room, kitchen with eating area and a half bath on the main floor. Two large bedrooms and a four-piece bath on the second floor. Lower level is developed with a large family room and a third bathroom with shower. Central air. Sliding glass doors to a private patio. This complex welcomes pets. For added convenience, there are two electrified parking stalls directly in front of the unit. (id:42386)
4520 Harbour Village Way
Regina, Saskatchewan
4520 Harbour Village Way offers a tasteful condo lifestyle at an exceptional value in the hub of Harbour Landing, with superb walkable access to all services including shopping, parks and trails, public transit, and schools. This 1306 sq/ft home is meticulously maintained and ready for you to enjoy. The spacious main floor foyer features an additional office area and 2-piece bath, with direct entry to a single insulated garage. An open concept living room complements the modern kitchen that includes granite countertops, stainless steel appliances, a large island, and a built-in pantry. A garden door off the dining area opens to a covered, maintenance free deck that steps down to green space. The second floor boasts a 4-pc bath with access to the primary bedroom. A stackable laundry unit, another bedroom and an open bonus room complete this floor. The basement is open for development, roughed in for plumbing and central vac. Value added features of this home include all appliances and window coverings, central A/C, and sump pump. The condo fees include garbage, insurance (common), management, exterior maintenance, snow removal & reserve fund. Don’t miss the opportunity to make this home your own, call your agent to book your showing today. (id:42386)
506 430 5th Avenue N
Saskatoon, Saskatchewan
Welcome to Park Avenue, where you can live the dream of residing in luxury in the heart of vibrant downtown Saskatoon. This 2 bedroom 2 bath condo is situated in City Park with a beautiful view of Kinsmen Park from a very private corner balcony. Large living/dining room that is great for relaxing or entertaining! The galley kitchen has plenty of storage. The primary bedroom is spacious and features a walk-in closet with a 2pc ensuite. Good-sized second bedroom. In-suite laundry. Central air conditioning, wheelchair accessible, one surface electrified parking stall, swimming pool, sauna, hot tub, amenities room with pool table. Well managed and quiet with 2 elevators to move you seamlessly to your floor. Located within easy walking distance of City Hospital, RUH, UofS and downtown Saskatoon. (id:42386)
1283 Veterans Crescent
Estevan, Saskatchewan
LOCATION LOCATION LOCATION Attractive bungalow on 1/2 acre lot in Pleasantdale. One level living for your convenience. There is a spacious kitchen and dining area, 2 bedrooms, full bath and laundry as well as a large foyer/porch for that extra room and storage. Fridge, stove, washer, dryer and window coverings included. New flooring being installed. Nicely landscaped and treed yard with deck, 3 sheds and fence. Double attached and heated garage and separate canvas garage. Two concrete driveways for ample parking. Lots of room for RV parking as well. (id:42386)
708 537 4th Avenue N
Saskatoon, Saskatchewan
Welcome to The Berkley in a prime City Park location. This 7th-floor condo is large and classy featuring dark mahogany cabinets, granite countertops, laminate and tile flooring. Appliances include stove, frig, dishwasher, microwave, washer and dryer. Two spacious bedrooms, lots of storage space. Picture yourself having coffee on the balcony while enjoying the panoramic view of the city. If you are a plant lover, look at the plants flourishing in the living room and dining area. The complex is well-managed and for your comfort and convenience has central air conditioning, security doors, bike storage and is wheelchair accessible. It is within easy walking distance of the river bank and trails, City Hospital and downtown Saskatoon with all its shops, restaurants and entertainment options. (id:42386)
1213 Carleton Street
Moose Jaw, Saskatchewan
INCREDIBLE STREET APPEAL ON THIS BEAUTIFUL EXTENSIVELY RENOVATED BUNGALOW. 1213 Carleton Street is situated on a very desirable location in Palliser Heights within blocks of Palliser Heights and St Michaels elementary schools. This home boasts five bedrooms, two bathrooms, a double detached heated garage and a beautifully fenced landscaped gardener's dream yard with deck, patio and dog run. Custom designed HANOVER kitchen is a Chef’s dream to work in with dark custom cabinetry, pantry and peninsula island for extra seating. There is plenty of storage throughout and most bedrooms feature walk-in closets. The lower level features a spa like bathroom and a Hanover custom designed laundry room. Most of the entire home has been renovated over recent years including siding & insulation, windows, shingles, high eff furnace, kitchen, bathrooms w/ tile work, deck is finished with low maintenance DuraDeck, concrete patio, sod, fencing and newer concrete driveway. Bedroom window style in basement may not meet egress. This could be the home you have been waiting for. CONTACT AN AGENT TO BOOK A VIEWING OR FOR MORE INFORMATION! (id:42386)
