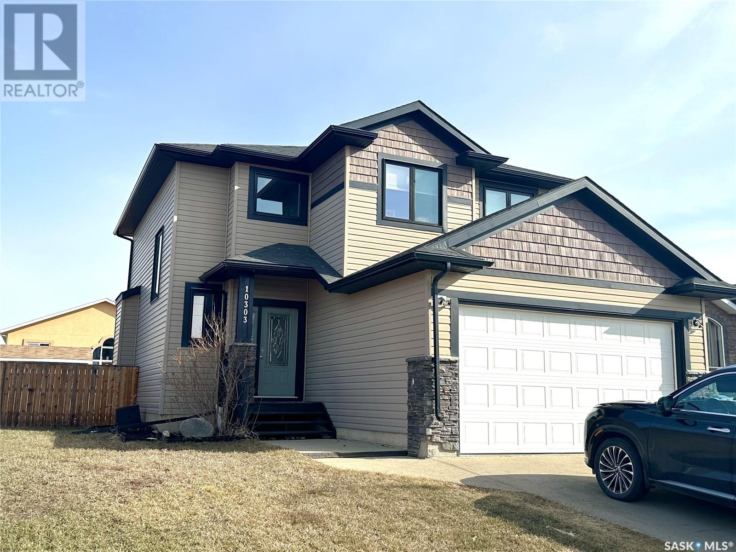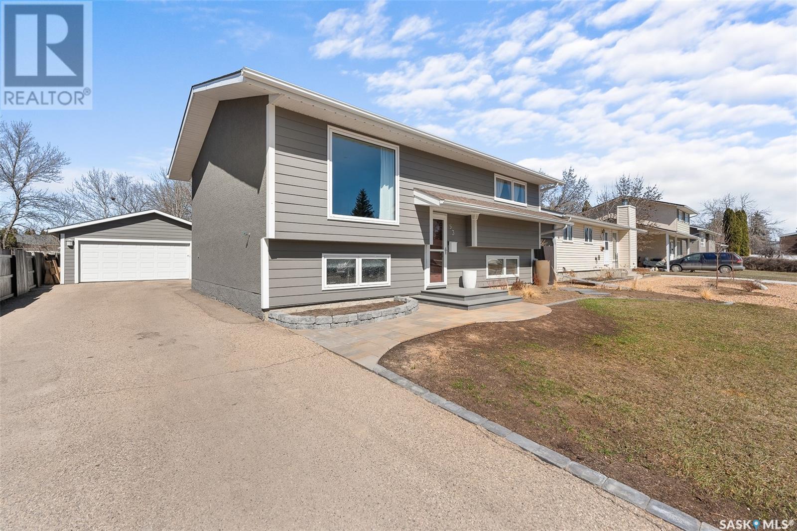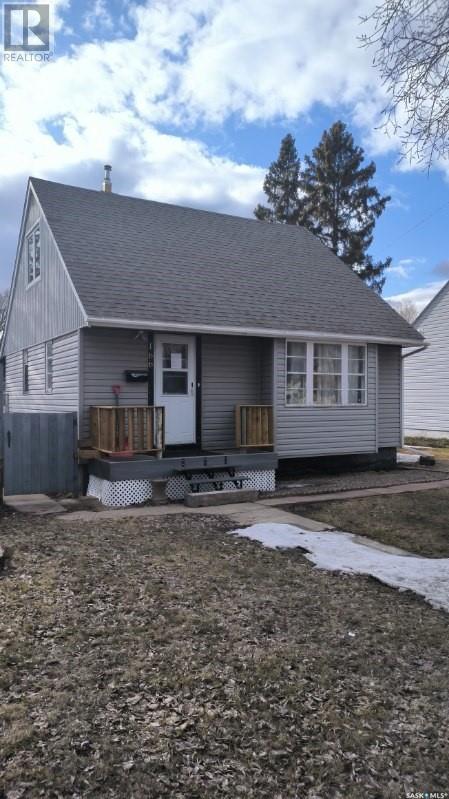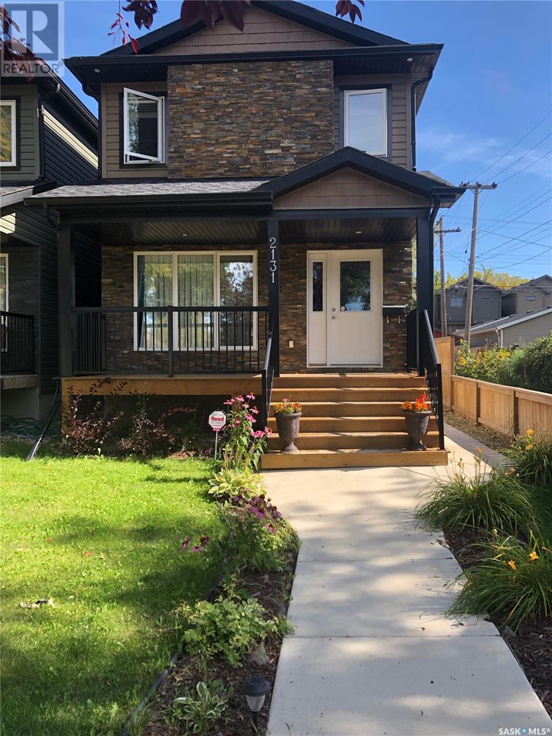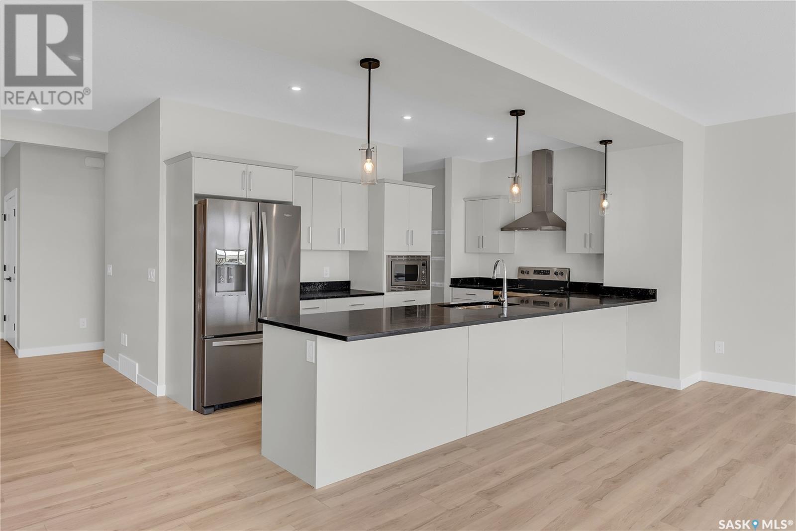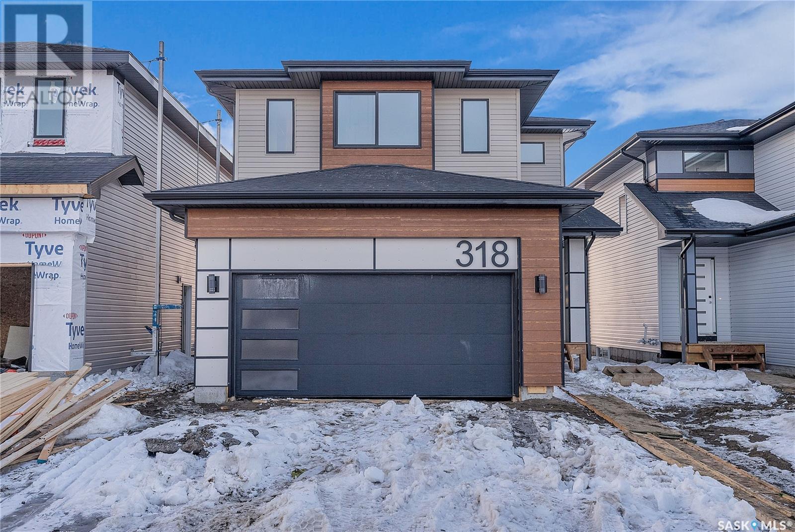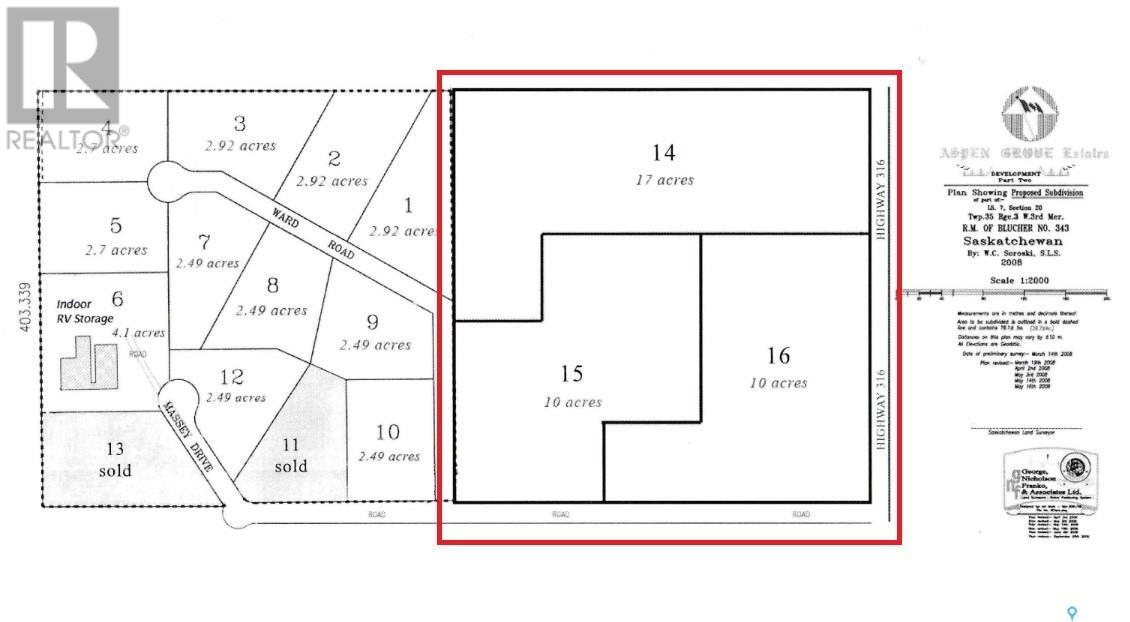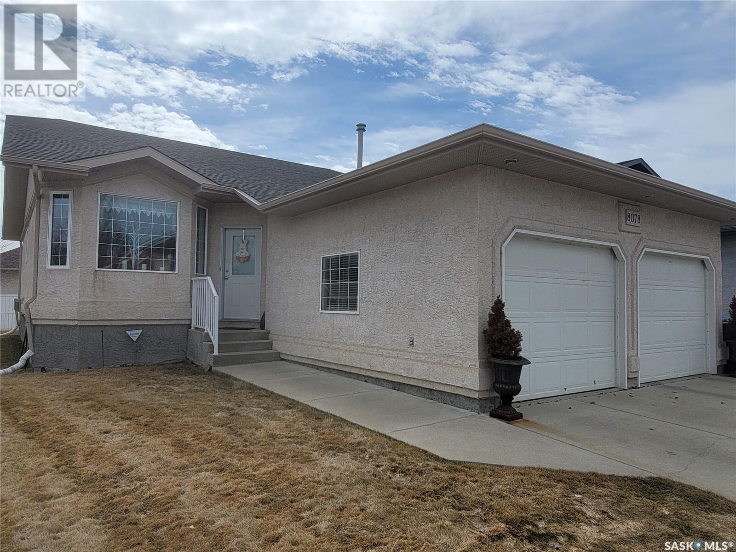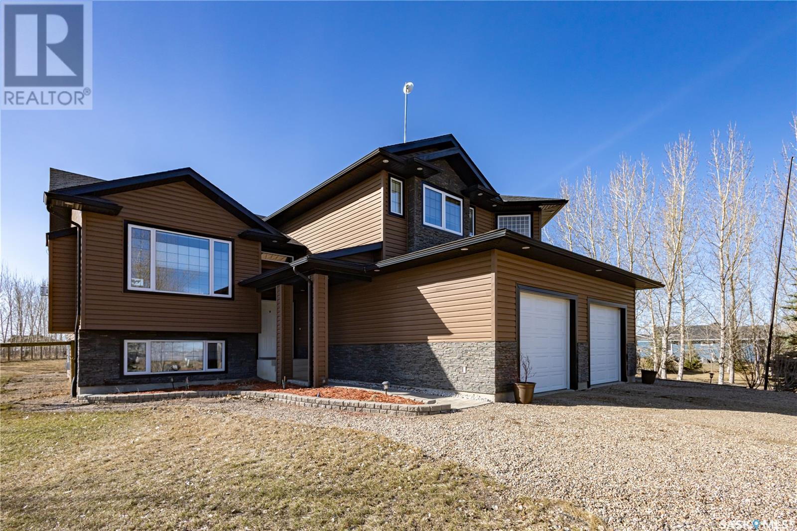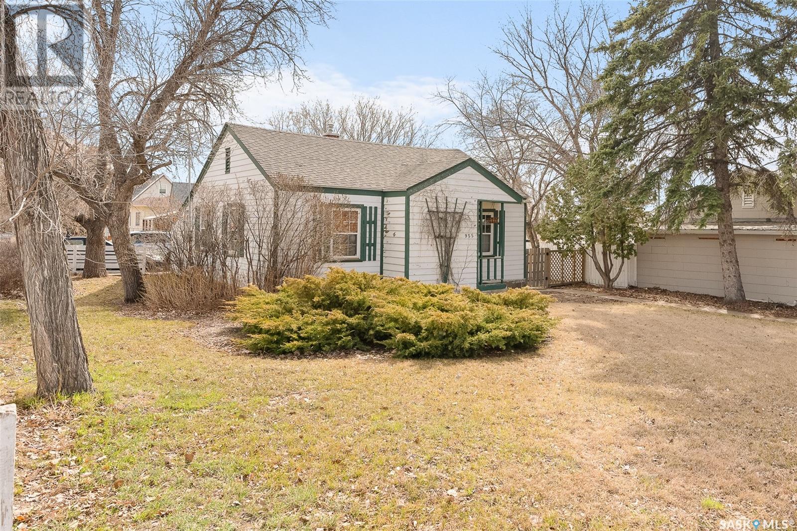Farms and Land For Sale
SASKATCHEWAN
Tip: Click on the ‘Search/Filter Results’ button to narrow your search by area, price and/or type.
LOADING
10303 Bunce Crescent
North Battleford, Saskatchewan
You'll want to come take a look at this former show home with a layout like no other. With its grand entryway, custom library nook to a truly exceptional ensuite, this home is something to be desired. Over the past year the entire interior was repainted and new carpet throughout as well as 6 windows replaced. The main floor features a 2 piece bath with adjacent laundry area and custom built in shelving and storage. There are large windows throughout and a natural gas fireplace in the spacious living room . The kitchen has soft close cabinets and a corner pantry. The dining area features a trade ceiling with undermount lighting. Downstairs you'll find a recreation room, 4 piece bath and and bedroom. Upstairs there are three bedrooms with a jack and jill bathroom allowing use separately in the sink space and toilet/bathtub. The oversized master bedroom provides a tremendous amount of space and the ensuite has a tiled steam shower with glass door and large soaker tub. There is a separate water closet and large walk in closet. The backyard deck was stained in 2023 and there are doors that open for additional parking along side the house. Extras include a/c, r/o and natural gsa bbq hookup. The location is truly outstanding with a park and soccer field nearby and bussing offered directly in front. Call for your showing today (id:42386)
53 Buttercup Crescent Nw
Moose Jaw, Saskatchewan
Don't miss this extraordinary home showcasing a remarkable 24’ x 48’ dream garage! Rarely does a property with such extensive upgrades & outstanding features hit the market. You will immediately notice the meticulous updates throughout. The living room welcomes plenty of natural light through the oversized south-facing window & features a corner fireplace. The kitchen has undergone a stunning transformation with "Pilsner" cabinets, under-cabinet lighting, stainless steel appliances, & a tile backsplash while seamlessly flowing into the dining area with garden doors leading to an impressive back deck. Two bedrooms & an updated four-piece bathroom with tiled flooring and surround complete the main floor. Downstairs, discover two additional bedrooms, family room, 3-piece bathroom & a laundry/utility room. A standout feature of this property is the heated 24’ x 48’ insulated/OSB boarded garage. It includes a 24’ x 24’ section for parking & storage, along with a 24’ x 24’ addition behind a removable wall, which has been transformed into the ultimate entertainment space. It offers a dry bar, wood-burning fireplace (WETT Certified), unique "penny" hearth & wall (you HAVE to see this for yourself!), & garden doors leading to a deck. The yard has been revamped & includes two decks, spanning over 600 sq ft. The one off the back of the house includes a built-in hot tub & multiple levels and the other is a two tiered deck off the garage. This property is perfect for hosting gatherings & making memories! Upgrades/features of this home include: exterior Gemstone lighting package, shingles, water heater, high-efficiency furnace, HRV, A/C, PVC windows, updated bathrooms, flooring, doors, pot lights, trim, banisters, 220-volt plug in the garage, patio walkway to the front door, hardy board siding on the garage & front of the house, storage under the deck, flower beds & more. (id:42386)
166 Peaker Avenue
Yorkton, Saskatchewan
166 Peaker Ave in Yorkton, SK is a charming fixer-upper that presents a wonderful opportunity to enter the real estate market at an affordable price. This 1949-built house offers a cozy living space spanning 979 square feet across two levels. On the main level, you will find a spacious bedroom accompanied by a convenient 4-piece bathroom. The kitchen and living room are open concept, which offers a warm and cozy space. The second level features two additional bedrooms and a 2-piece bathroom. The layout of this home provides ample space for comfortable living. One of the highlights of this property is the attached garage, which offers convenience and protection for your vehicle. Additionally, there is back alley parking available, accommodating up to 7 vehicles—a rare find in residential areas. Situated in a mature residential neighborhood, this home boasts a peaceful and established community atmosphere. While the house requires renovations, it presents a fantastic opportunity for those looking to put their personal touch on their new home. Don't miss out on the chance to own this perfect starter home in Yorkton, SK. With its great price and potential, it's a gem waiting to be transformed into your dream space. (id:42386)
218 2nd Street W
Carlyle, Saskatchewan
218 2nd St West Carlyle- Great place to call home this 3 bedroom 2 bath well maintained and upgraded home with finished basement may just hit all your buttons. Great curb appeal nicely placed on a corner lot, home has low maintenance vinyl with Brick accents, covered breezeway connects to a single garage. Fenced back yard with a 16 x 17 deck/patio and storage shed offers great yard space with raspberries in one corner. Nice flowing plan offers eat in kitchen/dining area, cozy living room with attractive stone fireplace and 3 bedrooms on main with a 4 pc bath with great soaker tub. Finished basement offers a large L shaped Rec room with space for pool table (included). Spacious den area, 3 pc bath with corner shower, updated utility area has high efficient nat gas furnace, gas hot water tank and laundry area. Upgrades include: 2008 Shingles, 2012 - Exterior reno with 1 1/2" foam under Vinyl Siding, Windows, 2013 Gas hot water tank, 2016 Septic line to street, 2021 LVT flooring upgrade. NEST wifi Thermostat allows remote monitoring. MOVE IN READY & Quick possession available. Call listing realtors to schedule a private viewing. (id:42386)
2131 Coy Avenue
Saskatoon, Saskatchewan
2 Story semidetached 1462 square foot 3-bedroom home with a 1-bedroom suite with a separate side entrance. Suite also features separate laundry and an open concept. Home features a gorgeous kitchen with an oversized island with, a built-in microwave. Other features that include triple pane windows, double detached garage 20 x 24 garage that is fully insulated. Vinyl and stone exterior, 2 decks,1 front 1 back, central air conditioning, fully landscaped front and back. Spacious master bedroom including a 3-piece bath and a walk-in closet plus 2nd floor laundry. Main floor is of the open concept from front to back with an abundance of windows and natural light. Some of the many recent upgrades include new paint, lighting, direct vented hooded fan, microwave and dishwasher. This home is in pristine condition with close proximity to all schools, parks, shopping malls, riverbank and riverbank walking trails and convenient accesses to the downtown core. Absolutely no disappointment's here. Pride of ownership evident inside and out. All appliances included. Viewing the photos and virtual tour will tell you the rest. (id:42386)
1242 Highwood Avenue
Buena Vista, Saskatchewan
Situated on the southern shores of Last Mountain Lake in the Village of Buena Vista, a community ideal for family living and fun times, I present to you 1242 Highwood Avenue. This 1596 sqft bungalow with a developed basement and two-car attached garage is waiting for you to make it your new home. You are greeted with a spacious foyer and an awesome view of Last Mountain Lake. The open-concept main floor features a large living room with a vaulted ceiling, gas fireplace and loads of windows to take advantage of the lake view. The kitchen has plenty of cabinet space, roll-out drawers in the pantry, newer s/s appliances, and a corner kitchen sink with a window overlooking the front yard. There is ample counter space for prepping delicious meals and an eat-up bar for extra seating. The dining area will fit a large table and has a fantastic view! The 4-season sunroom has windows on three sides, hardwood flooring and direct access to the deck. The deck is huge and has a natural gas BBQ line, loads of space for your patio furniture and outside entertaining. The primary bedroom features a large w/i closet and a 3-piece bathroom. The second bedroom is ideal for a guest bedroom or office space. Completing the main floor is a 4-piece bathroom and a laundry room with direct access to the garage. A large rec room offers loads of space for playing darts or a game of pool. There is a gas fireplace and space for setting up board games to play with family and friends. The large windows allow loads of daylight into this space, and down the hallway are two more generous-sized bedrooms ideal for the kids and another 4 piece bathroom. There are two good-sized storage rooms, extra storage under the stairs and a large utility room. This home features central air, an on-demand water heater, in-ground sprinklers in the front yard, a patio in the backyard perfect for a firepit and lots of trees for privacy. There is outdoor storage under the sunroom and a good-sized shed under the deck. (id:42386)
328 Leskiw Bend
Saskatoon, Saskatchewan
Introducing the exquisite Nova model by North Prairie Developments Ltd. This stunning two-story residence boasts a spacious layout spanning 2346 square feet and comes complete with a double attached garage PLUS this home is suite ready with side entrance and option for legal basement suite. Step into the main floor, where you'll be greeted by a large mudroom featuring a walk-in closet, ensuring a clutter-free entryway. The mudroom seamlessly flows into a walkthrough pantry, leading you into the contemporary kitchen, a spacious dining area, and an inviting living room. This open-concept design creates a warm and welcoming atmosphere, perfect for entertaining family and friends. Adding to the convenience of this level is a well-placed half bath. As you ascend to the second floor, you'll discover the epitome of luxury in the primary bedroom. Bathed in abundant natural light, this retreat boasts a massive walk-in closet and an ensuite bathroom equipped with a 5-piece suite, providing a spa-like experience in the comfort of your own home. Additionally, there are two more bedrooms, a well-appointed 4-piece bathroom, a convenient laundry room, and a bonus room on this level, offering ample space for everyone's needs. The Nova model also offers the option for basement development, extending the living space by an impressive 1063 square feet and a side entrance for a future basement suite. Experience the Nova, where thoughtful design and modern amenities converge to create the perfect place to call home. All North Prairie homes are covered under the Saskatchewan Home Warranty program. PST & GST included in the purchase price with a rebate to the builder. Pictures may not be exact representations of the unit, used for reference purposes only. Errors and omissions excluded. Prices, plans, promotions, and specifications subject to change without notice. (id:42386)
332 Leskiw Bend
Saskatoon, Saskatchewan
Introducing the exquisite Nova model by North Prairie Developments Ltd. This stunning two-story residence boasts a spacious layout spanning 2346 square feet and comes complete with a double attached garage and an integrated Smart Home Package for modern living convenience. Step into the main floor, where you'll be greeted by a large mudroom featuring a walk-in closet, ensuring a clutter-free entryway. The mudroom seamlessly flows into a walkthrough pantry, leading you into the contemporary kitchen, a spacious dining area, and an inviting living room. This open-concept design creates a warm and welcoming atmosphere, perfect for entertaining family and friends. Adding to the convenience of this level is a well-placed half bath. As you ascend to the second floor, you'll discover the epitome of luxury in the primary bedroom. Bathed in abundant natural light, this retreat boasts a massive walk-in closet and an ensuite bathroom equipped with a 5-piece suite, providing a spa-like experience in the comfort of your own home. Additionally, there are two more bedrooms, a well-appointed 4-piece bathroom, a convenient laundry room, and a bonus room on this level, offering ample space for everyone's needs. The Nova model also offers the option for basement development, extending the living space by an impressive 1063 square feet. In the basement, you'll find another bedroom, a bathroom, a den, and a living space, providing flexibility and versatility for various lifestyle preferences. Experience the Nova, where thoughtful design and modern amenities converge to create the perfect place to call home. All North Prairie homes are covered under the Saskatchewan Home Warranty program. PST & GST included in the purchase price with a rebate to the builder. Pictures may not be exact representations of the unit, used for reference purposes only. Errors and omissions excluded. Prices, plans, promotions, and specifications subject to change without notice. (id:42386)
Highway 316 - 37 Acres
Blucher Rm No. 343, Saskatchewan
This 37.04 acres in the RM of Blucher is conveniently located just west of Hwy 316. Although currently zoned for Agriculture land, with a successful application for rezoning through the RM of Blucher, this land would be a perfect spot for acreage development. It is currently proposed to have 3 parcels, each with it's own water curb stop already in place. With easy access to the # 16 Hwy via Hwy 316, this location has potential to meet your future plans! It's an open canvas! Call today for more information (id:42386)
8078 Knox Place
Regina, Saskatchewan
Welcome to your dream home in the coveted community of Westhill! Nestled in a picturesque bay location, this charming bungalow boasts meticulous maintenance and an array of desirable features. As you step inside, you'll be greeted by the spacious and inviting atmosphere, accentuated by the abundance of natural light that floods through the windows. The main floor offers a master bedroom complete with a convenient walk-in closet and ensuite, providing a private sanctuary for relaxation with two additional bedrooms upstairs and another two more downstairs, there's plenty of space to accommodate family and guests. The dining area seamlessly transitions to the backyard, perfect for entertaining or enjoying al fresco dining on warm summer evenings. Never worry about hauling laundry up and down stairs with the convenience of main floor laundry facilities. The lower level family room is the ideal spot for cozy movie nights, enhanced by the warmth of a gas fireplace. Outside, the fully fenced yard provides privacy and security, while a charming gazebo offers a tranquil retreat for outdoor gatherings or quiet moments of reflection. Westhill itself is renowned for its family-friendly atmosphere, boasting numerous walking paths and recreational amenities for residents to enjoy. Don't miss the opportunity to make this beautifully maintained bungalow your forever home in the sought-after community of Westhill. Book your showing today and experience the epitome of comfort, convenience, and charm! (id:42386)
34 Werschner Drive S
Dundurn Rm No. 314, Saskatchewan
Welcome to 34 Werschner Drive S in Water Park Estates, just 17 mins from Saskatoons city edge. Home featured on 2.04 acres, fully landscaped with mature trees, backyard is fully fenced and includes a dog kennel, garden area, fire pit and a 27' x 27' insulated unheated shop. This 1752 sq ft modified bi-level has 5 bedrooms and 3 full bathrooms and a 12 x 20 composite deck. Main floor living room, dining is open concept with vaulted ceiling, maple hardwood and a gas fireplace. The kitchen has a huge 6 seat island, maple cabinetry, SS appliances and granite countertops. Main floor also has 2 bedrooms and a laundry room with sink and granite countertops. Primary bedroom has a huge walk in closet, electric fireplace and spa-like ensuite. 2 person Jacuzzi tub, heated floors, double sinks and tiled shower. Basement features a large family room with gas fireplace, large windows and exercise area. 2 more bedrooms (one with heated floors), and a full bathroom. The house is supplied by a treated water line on a drip system, hi-efficiency furnace, central air-conditioning, central vacuum and HRV. The attached 27' x 28' garage is fully insulated and heated. Buyer, Buyer's agent to verify all measurements if important. All appliances and window coverings included. Call to book your viewing today. (id:42386)
955 4th Avenue Nw
Moose Jaw, Saskatchewan
Many updates in this charming 2 bedroom bungalow located in the heart of the city. Situated on a large corner lot with plenty of room for a garage. Spacious living room and dining area. Bathroom and kitchen are updated. Both bedrooms are a generous size and have corner windows for extra lighting. Updated water heater & windows! Large back entry has lots of room for laundry and storage. A treed spacious fenced back yard has a patio, sitting area, raised flower bed and still allows for off street parking. MOVE IN READY!!! (id:42386)
