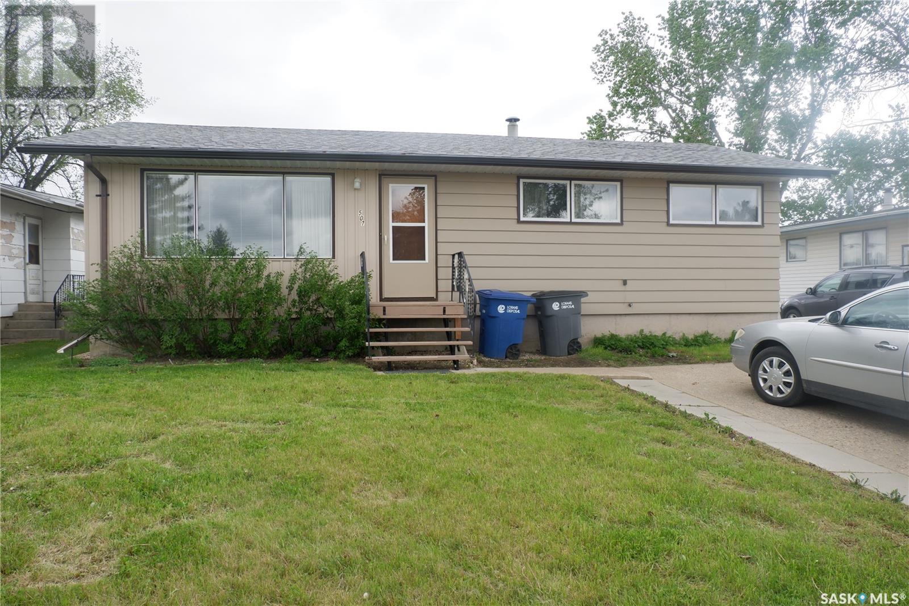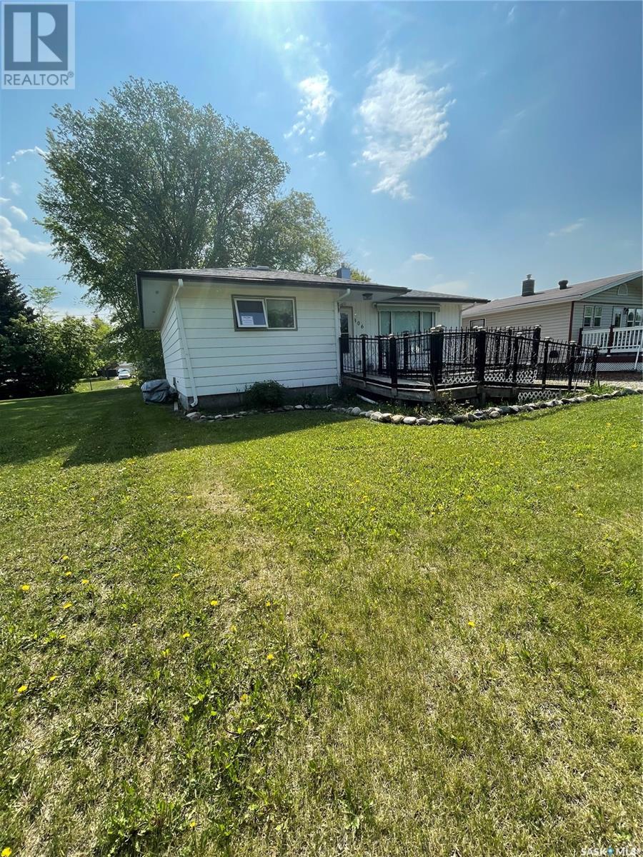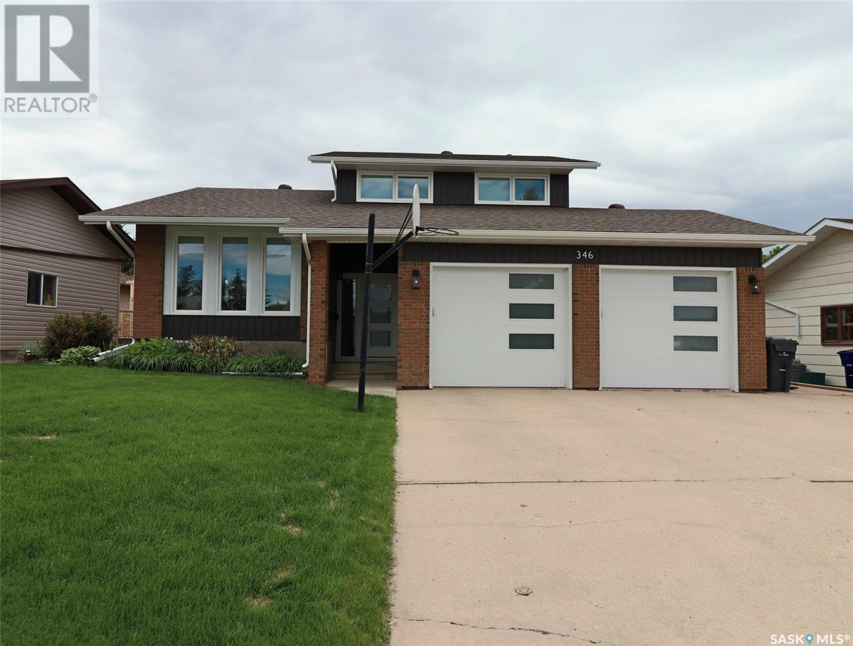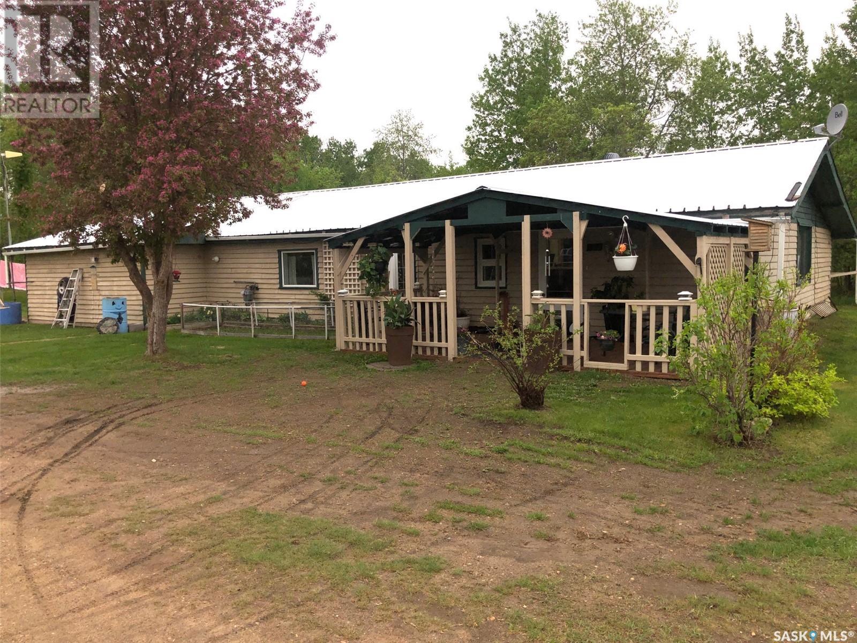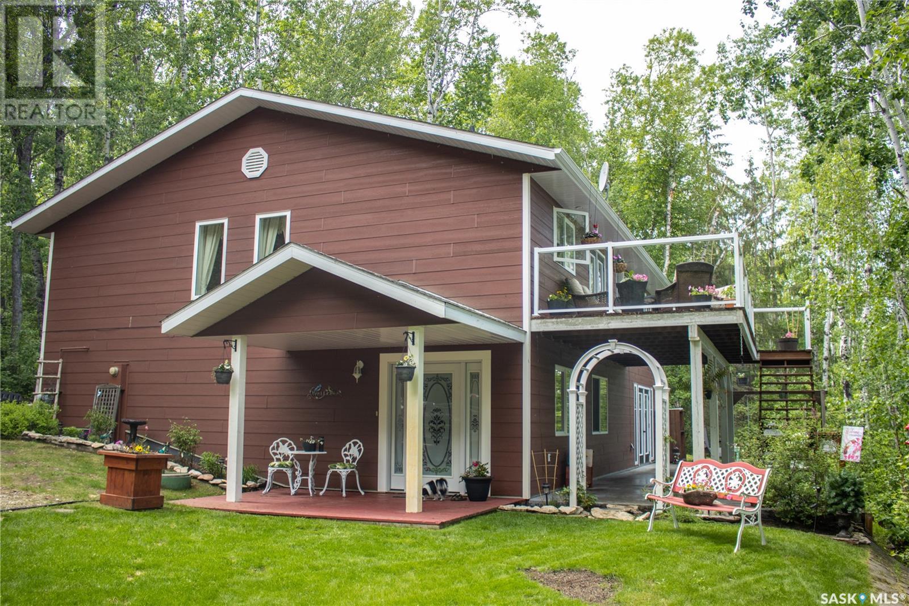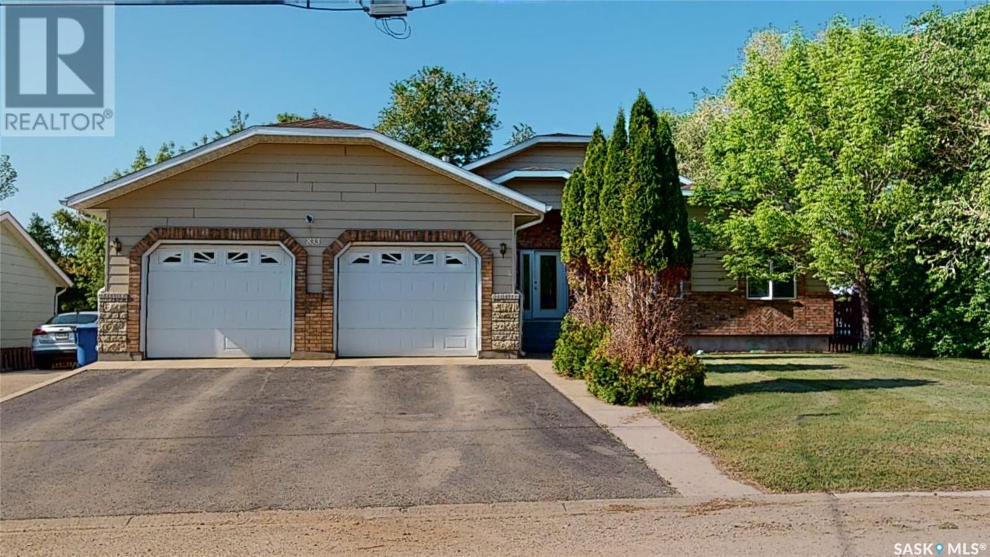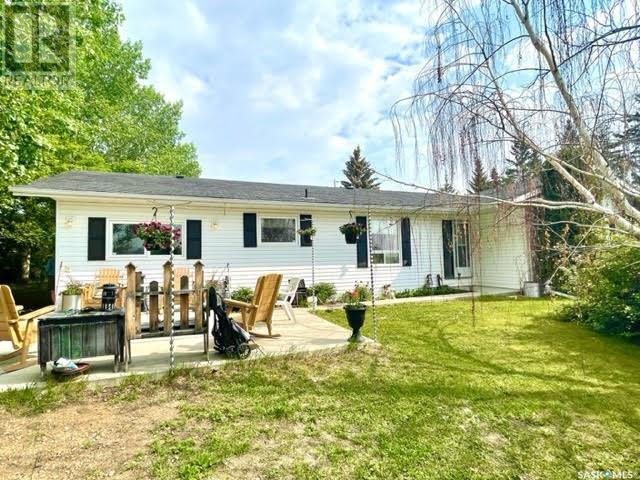Farms and Land For Sale
SASKATCHEWAN
Tip: Click on the ‘Search/Filter Results’ button to narrow your search by area, price and/or type.
LOADING
35 Mountain Drive
Carlyle, Saskatchewan
Introducing 35 Mountain Drive in Carlyle. A charming 4-level split home offers 4 bedrooms, 3 bathrooms, 1612 square feet of living space, and is situated on a corner lot. Built in 1975, this home has been thoughtfully updated, including a new metal roof, ensuring both style and durability, other updates include exterior door 2021, living room flooring 2020, bathroom flooring 2022, and painted exterior 2021/2022. Step inside and experience the unique layout of the 4-level split design. The south facing sun room with vaulting cedar lined ceiling doubles as a great entrance & porch space area to keep boots & coats in check and would be great for plants or space to sit and enjoy some sun. The staggered levels create distinct areas, offering privacy and functionality for each space. The main level welcomes you with an inviting living area, adorned with warm natural light and a cozy ambiance, ideal for relaxation and gatherings. The adjacent kitchen/dining area provides an intimate setting for meals and entertaining. The homes 2nd level offers 3 bedrooms, an updated 4 pc bath and a large master bedroom with his/her closets, laundry chute & 2 pc ensuite. The lower level offers a cozy family room with natural gas fireplace, a bedroom or den, recently renovated laundry room with functional counter space over washer/dryer (negotiable) & renovated 2 pc bath. A few steps more takes you to a recreation room, large utility with 2010 hi efficient furnace, 2016 60 gal hot water tank, Cold room & a large storage room or den. The fenced back yard is a delight w RV parking, an 8' x 12' storage shed and super single detached garage. For more information or to schedule a viewing contact the listing agent. (id:42386)
507 6th Avenue W
Assiniboia, Saskatchewan
: Located in the Town of Assiniboia in a great location with a view of the open fields. This home features 3 bedrooms on the main floor and an additional bedroom in the developed basement. It has new flooring on the main floor including vinyl linoleum and carpet. The yard has a small garden plot. The single garage is at the back. Currently the overhead garage door does not work, so you would have to purchase a new one. Contact the listing agent today to book your personal viewing. (id:42386)
231-233 18th Avenue Ne
Swift Current, Saskatchewan
Rent one side and live in the other one! This is a great opportunity for an investor looking for a turn-key investment or someone searching for just the right "mortgage helper" property to earn some equity and offset some costs. Each side has 3 bedrooms, 2 bathrooms, finished basements and they have their own laundry rooms, furnaces & water heaters. 231 has a car port and garden area with 233 having newer PVC windows. Recently renovated basements with easy maintenance flooring throughout and lots of space make these units attractive to potential tenants. Each side rents for $1,200 month and there are separate utility meters as well. Located close to the iPlex, ball diamonds and more. Contact your REALTOR® today and schedule your viewing appointment! (id:42386)
309 Reddekopp Crescent
Warman, Saskatchewan
Introducing an exquisite 1051 sq ft duplex with an array of desirable features and amenities. This tastefully designed residence offers three bedrooms and 1.5 bathrooms, providing a comfortable living space for families or those seeking room for guests. The heart of the home lies in the stylish kitchen, complete with an inviting island that serves as a focal point for culinary creativity and casual gatherings. The kitchen boasts soft-close cabinetry throughout, adding a touch of functionality to the space. Thoughtfully designed with energy efficiency in mind including a high-efficiency furnace, power-vented hot water heater and HRV. For added peace of mind, this duplex comes with a 10-year Saskatchewan New Home Warranty. Don't miss the opportunity to experience the charm and comfort of this exceptional duplex. Call now to view and make this beautiful residence your new home. (id:42386)
306 2nd Street Ne
Ituna, Saskatchewan
This three bedroom, one bathroom home in the welcoming community of Ituna is waiting for its new family! With a bit of vision and care this property will surely make its new owners a lovely home. There have been some good updates, windows, doors and interior touches( painting and backspalsh) newer appliances . Newer furnace/ac and hot water heater. The basement is open for development and has an existing well which can supply the garden/yard with an abundance of free water!! The front yard has a nice deck with wheelchair ramp and awning . (id:42386)
346 Walsh Trail
Swift Current, Saskatchewan
Have you been waiting for a really solid, well cared for home with all the upgrades already completed? Take a look at this great family home in the highly desirable Trail area of Swift Current. You will enter into a large foyer with luxury vinyl plank and closet area. Up a few steps into the combined living room and dining room with high ceilings and tons of light. Continue to the kitchen where you will never feel apart from your family as it is central to everything. It features beautiful maple cabinets, stainless steel appliances, quartz countertops and a glass backsplash. Another wonderful feature of the kitchen is the contemporary glass sit up counter/bar. Next you will find a cozy family room with gas fireplace and doors to the new backyard deck. This area also has a 2pc bathroom, main floor laundry, and direct entry to the garage. There are 3 good sized bedrooms and 2 bathrooms on 2nd level. The primary bedroom has a new 3 piece ensuite and walk-in closet. Custom blinds throughout the home! The 3rd level has a large rec room and you will find the 4th bedroom both with new carpet and ceiling tile. On the 4th level you have nearly 400 square feet of storage space! The heated 24 x24 garage will fit a 1 ton truck! The yard is gorgeous with many perennials and shrubs as well as nice mature trees to enjoy while sitting on the back deck. There is some storage space behind the attached double garage and the yard is totally fenced. (id:42386)
110 1st Street W
Ketchen, Saskatchewan
NEW LISTING - 2.75 ACRES! AFFORDABLE COUNTRY LIVING IN KETCHEN SK .... Folks check out this charming residential dwelling in the peaceful community of Ketchen SK just a 10 minute drive west of Preeceville. This property boasts an incredible vast amount of space with the lots 5-10 boasting a generous 2.73 Acres of land! Not only is the land substantial but the home itself provides a 1,524 square feet of living space making this an affordable family home! The home is connected to natural gas and features a natural gas fireplace recently installed. The property consists of many outbuildings that include a shop, greenhouse, carport and plenty of garden space! The home looks majestic with its end to end metal roof! The inside is cozy as can be and even boasts a walk in closet in the master bedroom and a handy mudroom with washroom/laundry facility off the back carport. Many features within some of which include; RO water system, water softener, and a garburator! One must view to appreciate the incredible amount of space this property provides! All appliances are included! Taxes only $300/year!... $400/year for unlimited water!.... and many other negotiables that can be included with the property. Call the listing agent for more information or to schedule a viewing before it's gone! (id:42386)
38 Warren Street
Redvers, Saskatchewan
38 Warren Street - WELCOME HOME TO A TIDY & AFFORDABLE OPTION offering a 4 bedroom, 1 1/2 baths home on Private lot just South of the Church of our Lady, so no neighbours to the North. Well maintained and super low heating costs, will have you smiling.. Great spot as a starter or retirement home. Nice green space and a short walking distance to school. Put the brakes on, you got to have a look. Contact listing realtors today for more info or to schedule a private viewing. (id:42386)
301 3rd Avenue
Whitewood, Saskatchewan
Nicely updated AND affordable.... what more could you want?!? This cute 2 bedroom/1 bathroom home features NEW windows, flooring throughout, kitchen cupboards with marble countertop, and an updated bathroom complete with tiled flooring! The unfinished basement provides you with lots of storage space! And best of all, you even get a detached single car garage complete with a loft inside. Located on a mature corner lot with lots of trees and shrubs! Call today to view! (id:42386)
29 Hillview Drive
Tobin Lake, Saskatchewan
Welcome to 29 Hillview Drive, located in the picturesque subdivision of Gingeras, just steps away from the breathtaking Tobin Lake. Nestled in the heart of Saskatchewan, this property offers an idyllic retreat for those seeking a peaceful and nature-filled lifestyle. Situated in the friendly and welcoming community surrounding Tobin Lake, you'll experience a relaxed atmosphere where neighbors become friends. Now, let's turn our attention to the stunning house itself. This elegant property exudes charm and sophistication, creating an inviting atmosphere that will make you feel right at home. On the main floor, you'll find a spacious living room, a beautifully designed great room, a convenient wet bar, and a luxurious four-piece bathroom. Venturing upstairs, you'll discover a truly remarkable primary suite, complete with a generously sized bedroom, his and her closets, and a five-piece ensuite bathroom featuring matching sinks. The primary suite also boasts an incredible feature – it opens up to the great room, allowing you to wake up to breathtaking lake views right from the comfort of your own bed. Continuing onto the second level, you'll find a stunning sitting room, an additional two-piece bathroom, and a second large bedroom adorned with double closets. The kitchen is a chef's dream, featuring custom cabinetry, all-black matching appliances, and hardwood floors that flow seamlessly into the adjoining dining room. But the real showstopper awaits on the second level – a large deck where you can unwind and soak in the beauty of Saskatchewan sunsets. Imagine relaxing with a refreshing drink in hand, surrounded by panoramic lake views and the tranquil sounds of nature. 29 Hillview Drive offers an exquisite blend of elegance, comfort, and natural beauty. Whether you're seeking a year-round residence or a vacation getaway, this property presents a unique opportunity to embrace the serenity of Tobin Lake while enjoying the luxurious amenities of an exceptional home. (id:42386)
833 Peters Avenue
Oxbow, Saskatchewan
Welcome to 833 Peters Avenue in Oxbow, SK! This bungalow is grand with high vaulted ceilings and loads of large windows including skylights. Upon entering the home, your eyes are immediately drawn to the fireplace focal point of the living room. This piece features a gas fireplace with custom brick and beautiful built in cabinetry from floor to ceiling. The dining area is around the corner, complete with a built in cabinets and has garden doors to the back yard. The kitchen is adjacent to this area, with a considerable amount of tasteful oak cabinetry, complete with a large center island, stainless steel appliances including built in double ovens and a gas range. The mudroom is the entry from the 28x28 heated attached garage, which has a 12' extension at the back of one side for added storage or workshop space. The primary bedroom on this level has a large walk in closet with built ins, a 5 piece ensuite featuring custom ceramic tile and stone work, double sinks, a corner jet tub and 5' tile and glass shower. A 4 piece bathroom and 2 more bedrooms complete this level, one of which has built in shelving with a desk if you're looking for that perfect office space. The basement is fully developed with large windows & ceramic tiled floors having in floor heat. The family room is huge yet cozy, with another large flex space next to this area, 2 additional bedrooms and a 3 piece bathroom. The laundry room has more cabinetry than the average kitchen so your storage needs are taken care of. Outside you'll find a fully fenced back yard with a composite deck and a natural gas BBQ hook up. A single driveway next to the garage leads to a patio in the back and takes care of any additional parking space you require. Upgrades in recent years include shingles, skylights, high efficient furnace, water heater & dishwasher. High end finishes and quality workmanship are apparent throughout this home. Check out the video link to take a walk through in the virtual tour! (id:42386)
Bonanza Acreage
Battle River Rm No. 438, Saskatchewan
RM of Battle River-Gorgeous 10.55 acre parcel. Stunning 1752 sq. ft. bungalow on slab built in 1978. Electric Heat. Bright kitchen and dining area facing south. Lots of kitchen cabinets. Laundry room, huge living room with wood fireplace, 3 bedrooms, full and 1/2 bath, 18.8x11 spacious porch. Lots of good out buildings, barn with stalls and tact room, horse shelter, garage 23x15 (220 power). Replaced windows in 2011. Security system does not remain, Fridge, stove, dryer, dishwasher, microwave hood fan, freezer, and zero turn Toro mower remain. 40 ft. well, and lagoon for sewer system. Beautiful landscaped yard, with choke cherry trees, saskatoon bushes. Lawn and more. Come and see this beautiful property for yourself. (id:42386)

