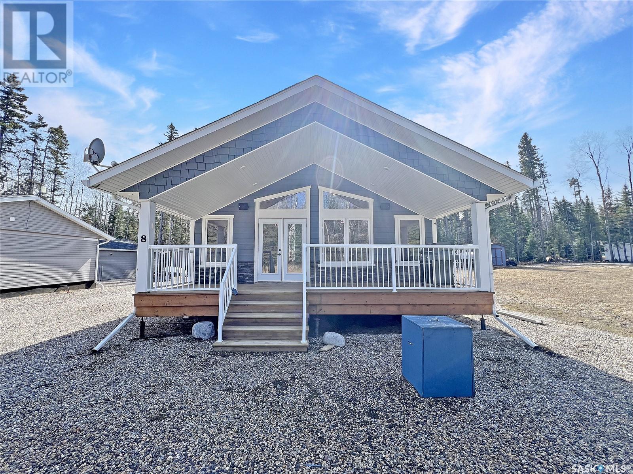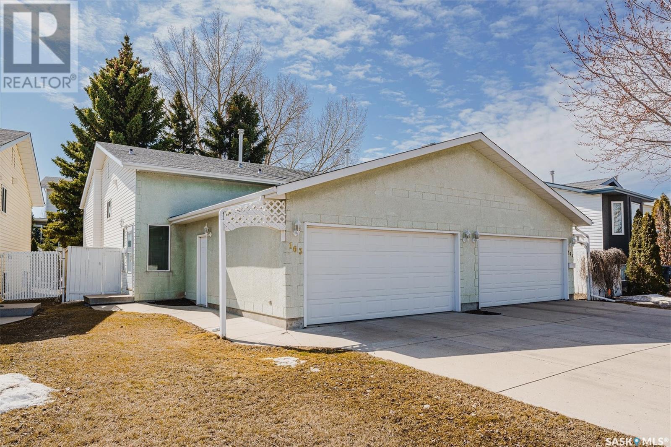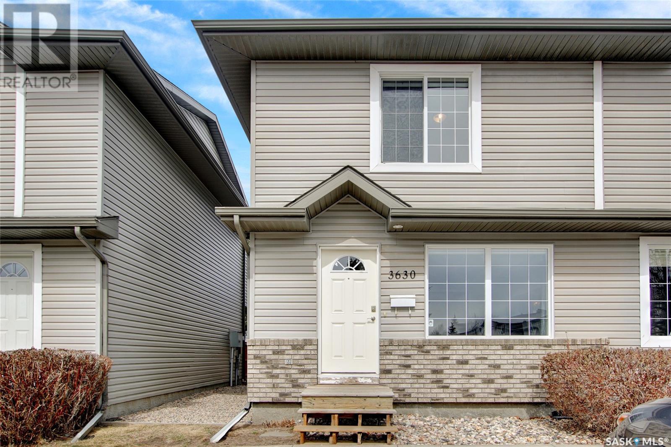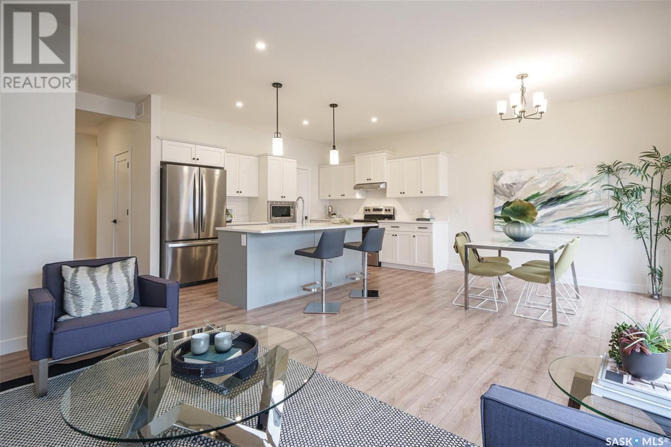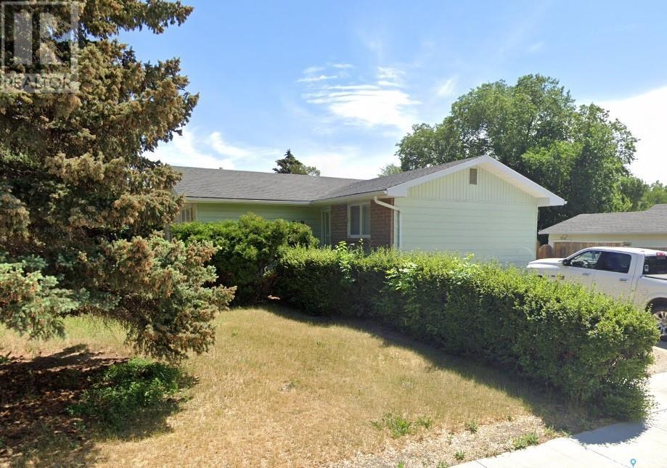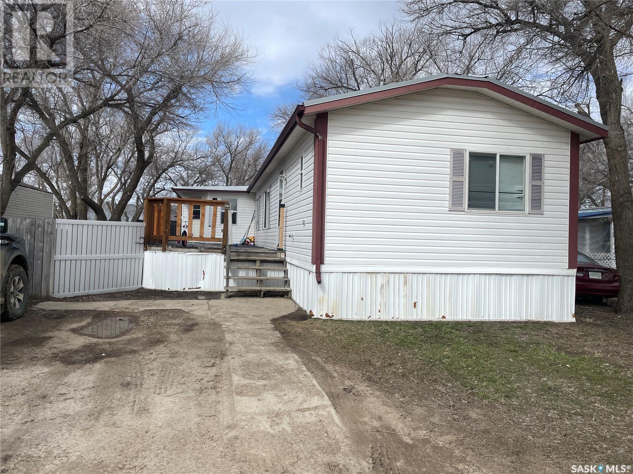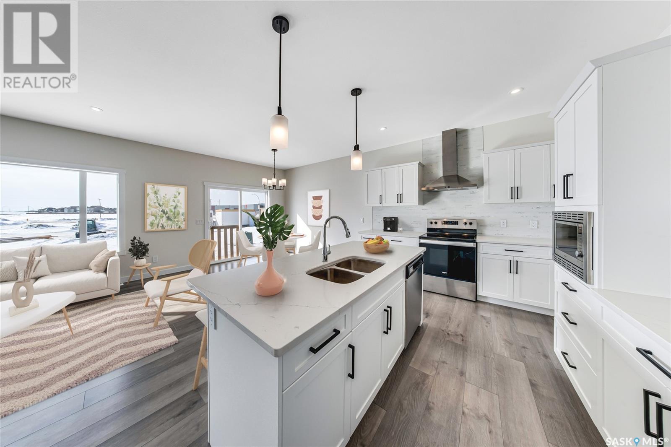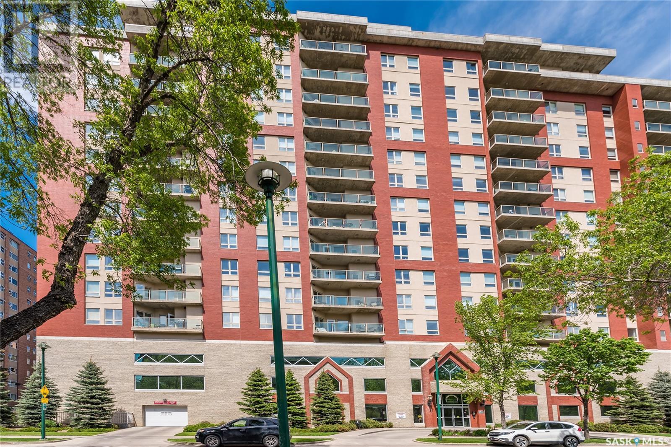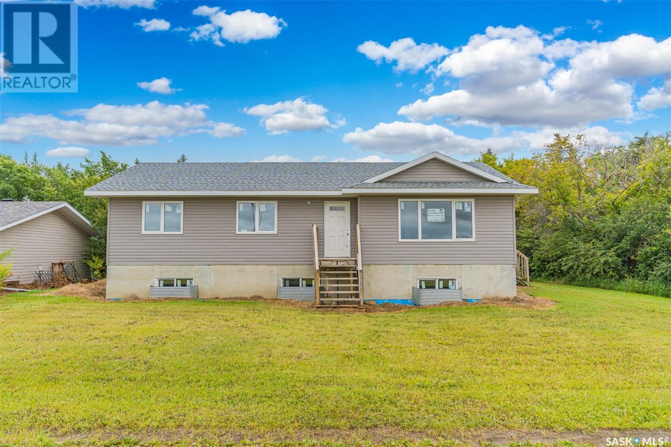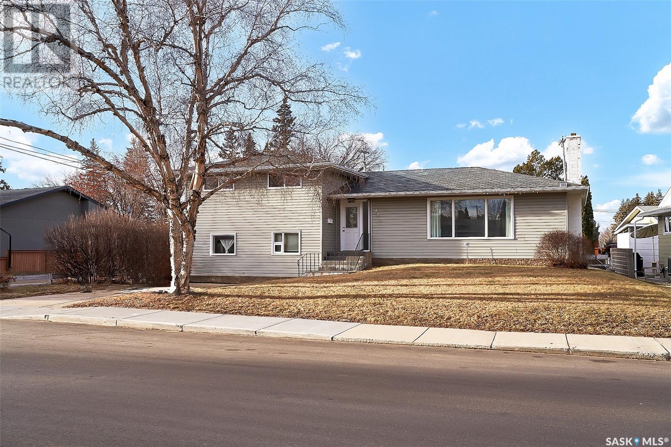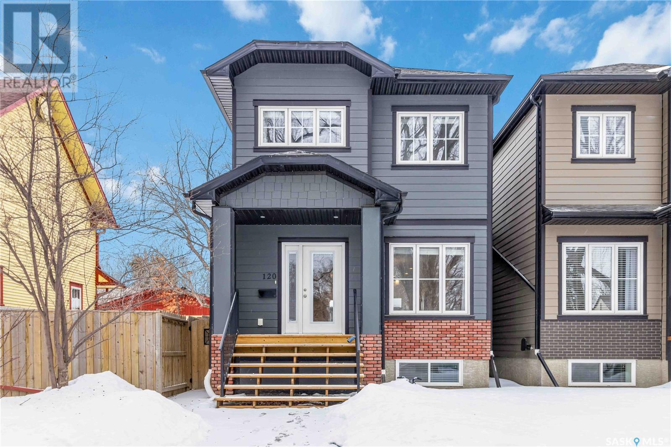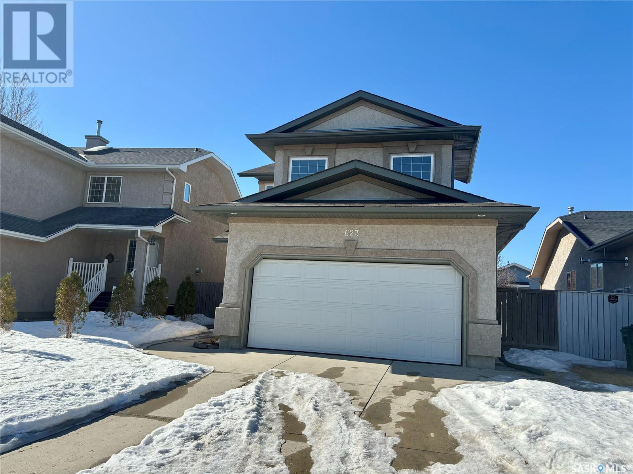Farms and Land For Sale
SASKATCHEWAN
Tip: Click on the ‘Search/Filter Results’ button to narrow your search by area, price and/or type.
LOADING
8 Andrews Avenue
Candle Lake, Saskatchewan
Welcome to #8 Andrews Ave, where rustic charm meets modern comfort. 1045sqft, 3 bedrooms, 4 pc bathroom, plus laundry, this cozy abode is perfect for relaxation and rejuvenation. Step inside to discover a warm ambiance adorned with rustic maple cabinets, a custom wine rack, and exquisite lighting fixtures including pendant lights and pot lights. The kitchen features Elorado cultured stone backsplash, under cabinet lighting, a black cast iron sink, double pantry, central island and an upgraded trim package. Knotty pine vaulted ceilings add a touch of rustic elegance throughout. Entertainment knows no bounds with an HD projector, fixed 100-inch screen, and top-notch audio equipment. A see-thru fireplace adds both warmth and character, perfect for cozy evenings indoors. A sharp tiled bathroom, with jet tub & tiled surround. Other notable features include: Turn-Key, Full Slab crawl space, Tons of storage, NG BBQ hook-up, Central Air-condition, low-maintenance yard, backs green space, hardy board siding, and front covered deck. Relaxation awaits in the backyard oasis, complete with a wonderful hot tub, oversized back decks, and a fenced yard for added privacy. Gather around the fire pit and soak in the ambiance of summer lake nights. Convenience meets functionality with a double detached garage (24 x 26 ft), heated and insulated with 9-foot walls, providing ample space for vehicles and storage. Welcome home to your own slice of paradise at #8 Andrews Ave. (id:42386)
163 Wedge Road
Saskatoon, Saskatchewan
Don't overlook the chance to discover this meticulously maintained bi-level home, ideally situated across from Ecole school and Dundonald park. It features convenient bus service right outside. Custom-built by its original owner ( pet and smoke free) this home showcases meticulous attention to detail and thoughtful design elements such as extra windows, an open concept layout, vaulted ceilings, a gas fireplace, a pass-through from the kitchen to the front entry, and maintenance-free exterior and deck. Some updates include shingles, water heater, paint, and flooring. The main level includes two bedrooms ,the primary bedroom and a second bedroom (the smaller bedroom currently has the closet closed off and is used by the primary bedroom, but can easily be converted back), a 4-piece bathroom, and an open-concept kitchen/living room with vaulted ceilings and direct access to the back deck and private backyard. Moving to the basement, you'll appreciate the abundance of natural light from the added windows. The lower level offers a spacious family room with a gas fireplace, a large bedroom, a 3-piece bathroom, and a sizable laundry/furnace room with extra storage. Adding to the appeal is a drywalled and insulated 2-car attached garage. (id:42386)
3630 E 7th Avenue E
Regina, Saskatchewan
Move in ready townhouse in Parkridge. This East end condo is the perfect starter or downsizing property. Spacious living room with large South facing picture window and laminate flooring. The eat-in kitchen boasts tile flooring with heated floors in front of sink area, ample white cabinetry with crown molding, walk in pantry and stainless steel appliances. Garden doors lead to the backyard with patio area, gas line for bbq & privacy walls. Upstairs features 2 bedrooms and a den. The den area is perfect for the home office or may be converted to a third bedroom. Primary bedroom boasts a walk in closet!! Nice natural light from the large windows. Modern full bathroom with marble top to vanity completes the upper level. Blind package thru out home! The basement is fully developed and features a rec room with updated vinyl flooring, den, and full 4 piece bathroom. Stacking laundry is in the utility area. Water heater is owned for added value! Other features include central air & 2 parking spaces in front of unit. Condo fees include water, snow removal, garbage, lawn care, exterior maintenance and common insurance. Shingles on building being replaced in late April. Close to parks, Henry Braun school, bus routes and all East end amenities. This property shows very well, make it yours today! (id:42386)
369 Chelsom Manor
Saskatoon, Saskatchewan
READY FOR IMMEDIATE OCCUPANCY! Explore the possibilities of this residence at 369 Chelsom Manor in the vibrant Brighton Ranch neighborhood. Presenting The Bronco (Modern Style) by North Prairie Developments Ltd., this 1903 SqFt home boasts 3 bedrooms, 2.5 baths, a mainfloor den, bonus room, and an attached double car garage. The expansive open layout and spacious kitchen, equipped with a walk-thru pantry and ample storage, create a welcoming atmosphere. The generously-sized primary bedroom features abundant natural light and a 4-piece ensuite bathroom. Take advantage of Secondary Suite Incentive program with the added flexibility of a basement suite option, expanding the living space by an additional 673 SqFt. This suite includes 2 bedrooms, 1 bathroom, and an open concept kitchen. Noteworthy features include quartz countertops, laminate flooring, front landscaping, a concrete driveway, Nest Learning Thermostat, and Amazon Echo. Call today for more information! *Photos may not be exact representation of the home and are used for example purposes only. Photos are of a previously completed property of the same model but interior colours/styles may vary* (id:42386)
99 Elmview Road
Regina, Saskatchewan
Welcome to your family’s new home! Located in the quiet Uplands community, this home is only steps away from M.J. Coldwell and St. Gregory elementary schools, numerous parks and walking paths, and the city bus route. This well maintained 1969 bungalow has been thoughtfully updated with contemporary touches, such as luxury vinyl tile, while retaining its classic charm with original oak cabinets and hardwood living room floor. This home truly offers the perfect blend of character and modern convenience. Upon entry you will notice the inviting open kitchen and dining room with ample cabinet space plus pantry. The dining area flows smoothly into the spacious living room, perfect for hosting friends and family! Natural light is plentiful, creating a warm ambiance throughout the main level, especially in mid-afternoon and early evening. New energy-efficient LED lighting throughout the entire main level ensures abundant lighting at all times of the day. Three bedrooms and a 4-piece bath (with jet tub!) are just down the hall, providing proximity to the family room but also offering separation and privacy. The fully finished basement features a den, large 3-piece bath, plenty of storage and a multipurpose room that can be used as an additional bedroom with walk-in closet or can be converted to a second den. This corner lot property boasts a large fully-fenced backyard that is full of potential. Complete with a patio and shed, there is still plenty of space for a fire pit, gazebo, and grassy space for the kids to play freely. The single car garage, gravel RV parking out front, separate gated storage area in the backyard (perfect for recreational vehicles), plus 3 driveway spaces means that you’ll never have to park on the street. (id:42386)
27 Cypress Mobile Home Park
Maple Creek, Saskatchewan
This single wide mobile home is like new. It has a large deck and mud room addition that adds to the square footage. With linoleum and laminate throughout, the floors are easy to keep clean. The kitchen has ample cabinets for lots of storage. The living room and kitchen/dining are open to each other with a gas fireplace in the middle. The heat tape is new only 2 years ago so no worries about those colder days. 3 bedrooms and a fenced yard allows for a growing family or just lots of room for family and friends. A bonus to this one is the heated single car garage; park the car or have a nice shop to tinker with the toys. Quick possession is possible. Call today to book a showing. Lot rent is $410 now but will go up to $420 July 1, 2024. (id:42386)
106 Keith Way
Saskatoon, Saskatchewan
Over $84,000 in upgrades! This gorgeous family home was built by North Prairie Developments in 2022 and is steps away from St. Thérèse of Lisieux Catholic School. Loaded with upgrades, this 5 bedroom/4 bathroom home also comes with a home office on the main floor, a walkthrough pantry, a mud room, a triple attached garage that is fully insulated, boarded and heated, and best of all, it has a fully developed basement that is finished to the same quality as the upper levels. Upgrades include: basement development, air conditioning, 6 appliances including a dedicated stainless steel hood fan and separate built in microwave, kitchen backsplash, fireplace in living room, flooring upstairs and downstairs have been upgraded from carpet, quartz countertops throughout house including laundry room, garage fully boarded and heated with gas heater. Don't forget to check out our virtual tour of this property and call your Realtor® to schedule a private viewing! (id:42386)
1201 902 Spadina Crescent E
Saskatoon, Saskatchewan
Amazing 2-bedroom condo with incredible views of the river. This 12th-floor south facing unit comes with a large deck overlooking the South Saskatchewan river, the park and the Saskatoon skyline. Stunning living room with large windows allowing in an abundance of natural sunlight. This unit is open concept with a spacious kitchen, plenty of cabinet space, island and newer appliances. The primary bedroom has a 3 piece en-suite. In suite laundry and central air. Your parking stall is conveniently located on the main level. Additional storage on the lower level. This complex has two elevators, an exceptionally attractive lobby area, an amenity room, a well-stocked exercise area and two guest suites on the 4th floor. A secure and well-managed building in one of Saskatoon's finest locations, just steps away from Meewasin walking trails, Kinsmen Park and the U of S. (id:42386)
311 Drake Avenue
Viscount, Saskatchewan
Discover your dream home in the charming town of Viscount! This incredible opportunity presents a 1380 sqft Raised Bungalow, boasting 3 Bedrooms and 3 bathrooms with rough-ins already in place. The construction, initiated in 2022-2023, has reached the dry-walled stage, with 75% completion, allowing you to put your personal touch on the final details. Located in the tranquil setting of Viscount, this property provides easy access to major industrial hubs, including Nutrien and Potash Corp at Patience Lake, ensuring a convenient commute. Embrace the chance to tailor the finishing touches to your liking and make this house your own. Key Features: Size and Layout: 1380 sqft Raised Bungalow with 3 Bedrooms, 3 bathrooms Roughed in. Construction Status: 75% completed, currently at the dry-walled stage. Essentials in Place: Electrical & Plumbing, Heating, Furnace, Water Heater, Heat Recovery Unit, Natural Gas, Water Expansion Tank, and Central Air Conditioning have been installed. Outdoor Space: Enjoy the spacious back deck, large yard, perfect for relaxation and entertaining. Detached Garage: A 21'x 21' detached garage with an upper loft space offers versatility for use as an office, guest room, or creative space. Take a closer look at your future home by exploring the J&H Blue Prints provided in the supplements. These blueprints offer valuable insights into the design and layout, allowing you to envision the potential of your next project or home. Seize this exceptional opportunity to own a property in Viscount and be part of a community with a small-town charm. Don't miss out on the chance to complete the construction and create the home of your dreams! (id:42386)
408 Garrison Crescent
Saskatoon, Saskatchewan
Located at 408 GARRISON CR in Grosvenor Park. This is a fully developed 1391 sq.ft. 4 Level split with the 3rd level above grade with total of approx 2000 sq.ft above grade. This home has white cabinets in kitchen, new carpets in all 6 bedrooms new lvp flooring on main floor. There is an L shaped living room/dining area with wood burning fireplace. The 2nd level offers 3 bedrooms and a 4 piece bathroom while the 3rd level offers 3 more bedrooms, 4 piece bathroom as well as a door to back yard. Most of the bedrooms have 2 windows on different sides to keep them warm and sunny! The 4th level den has 2 windows, mechanical room with 2 furnaces, and laundry. Includes fridge, stove, washer and dryer. There is ALSO A DOUBLE DETACHED GARAGE WITH PAVED SIDE ALLEY ACCESS. If you are looking for huge lot size and convenient location to University and 8th street, call your agent for showing soon! (id:42386)
120 3rd Street E
Saskatoon, Saskatchewan
Incredible custom built home in prime Buena Vista location! Pristine condition throughout. Contemporary style and design elements will impress you. This home offers a non-conforming one bedroom basement suite with in floor heating and a 22X24 double detached garage. The main living area features a spacious open floor plan, fantastic kitchen with premium stainless steel appliances, 3 bedrooms and 3 bathrooms. The master bedroom has a 5 piece ensuite bath with double sinks and a large walk-in closet. The yard is fenced and finished with a deck and artificial turf front and back. Great quality construction, superb location and move-in condition combine to make this a make this an exceptional home! (id:42386)
623 Guenter Crescent
Saskatoon, Saskatchewan
Great family home in popular Arbor Creek. Featuring an open concept main floor with hardwood floor throughout. Spacious living and dining area leading to the back yard. Large deck and a good sized yard with storage shed. On the second level you will find 3 bedrooms and a spacious bonus room. The primary bedroom features two closets and a 3 piece ensuite. Large developed family room in the basement with fireplace and bar area. This home comes complete with double attached garage and central air! (id:42386)
