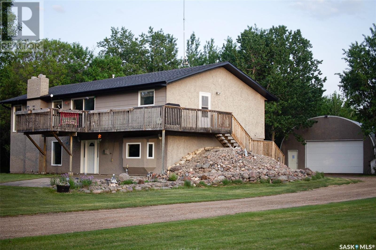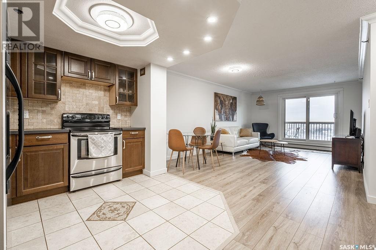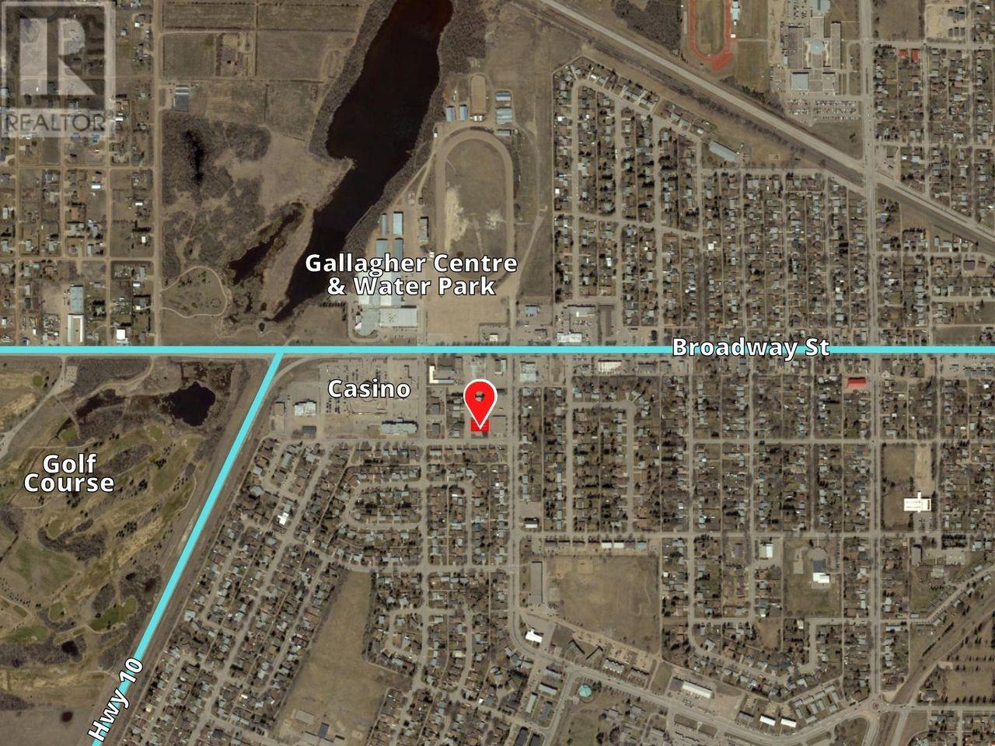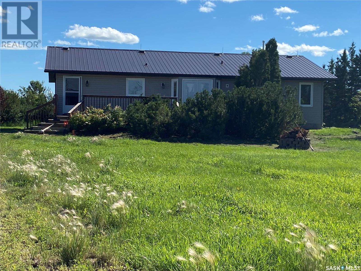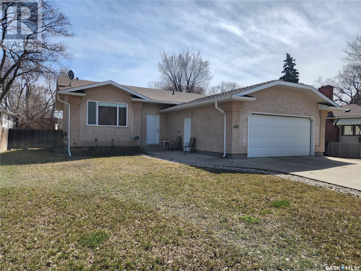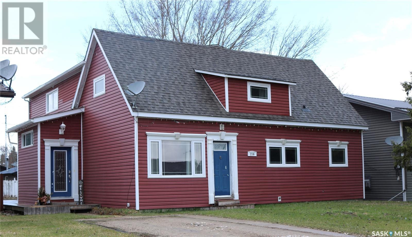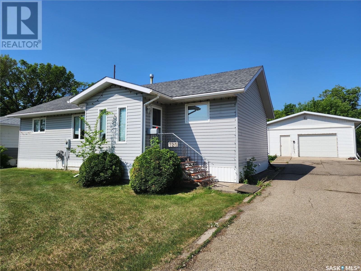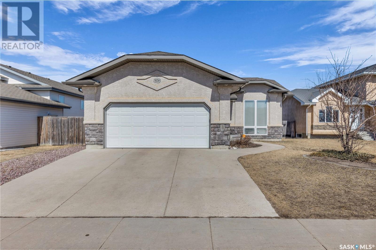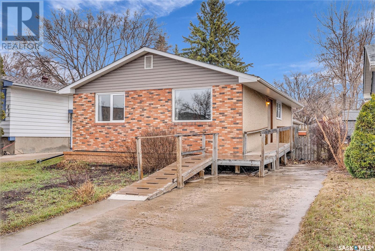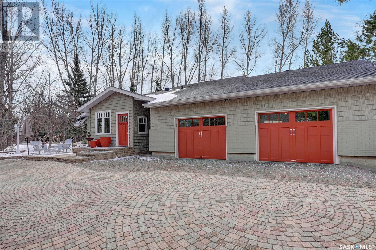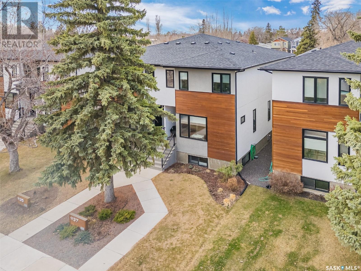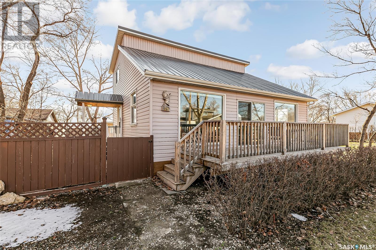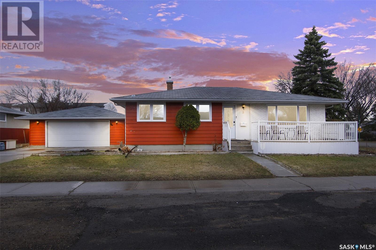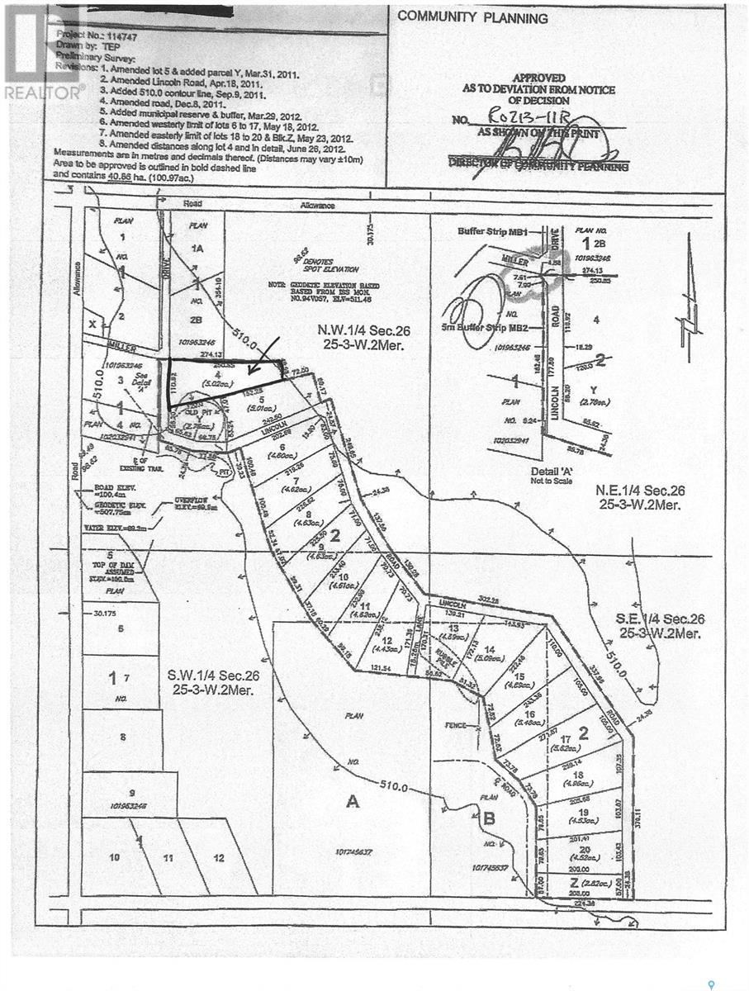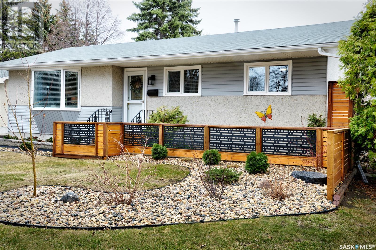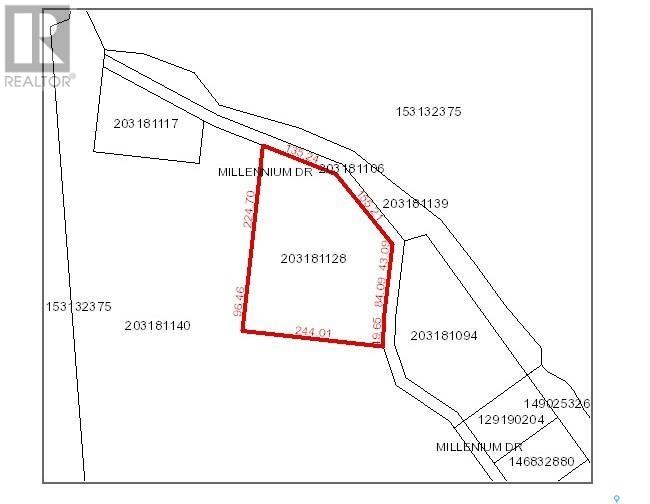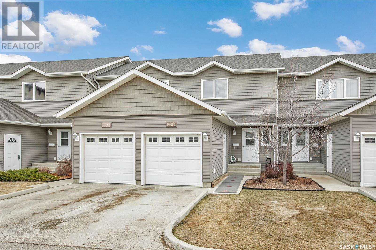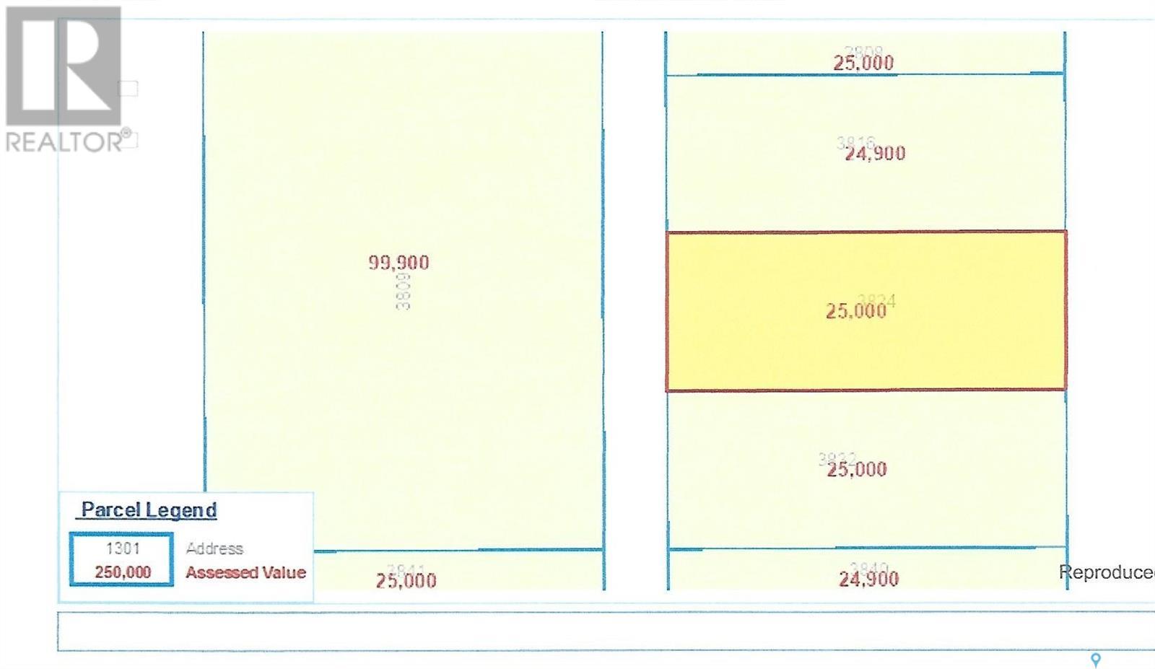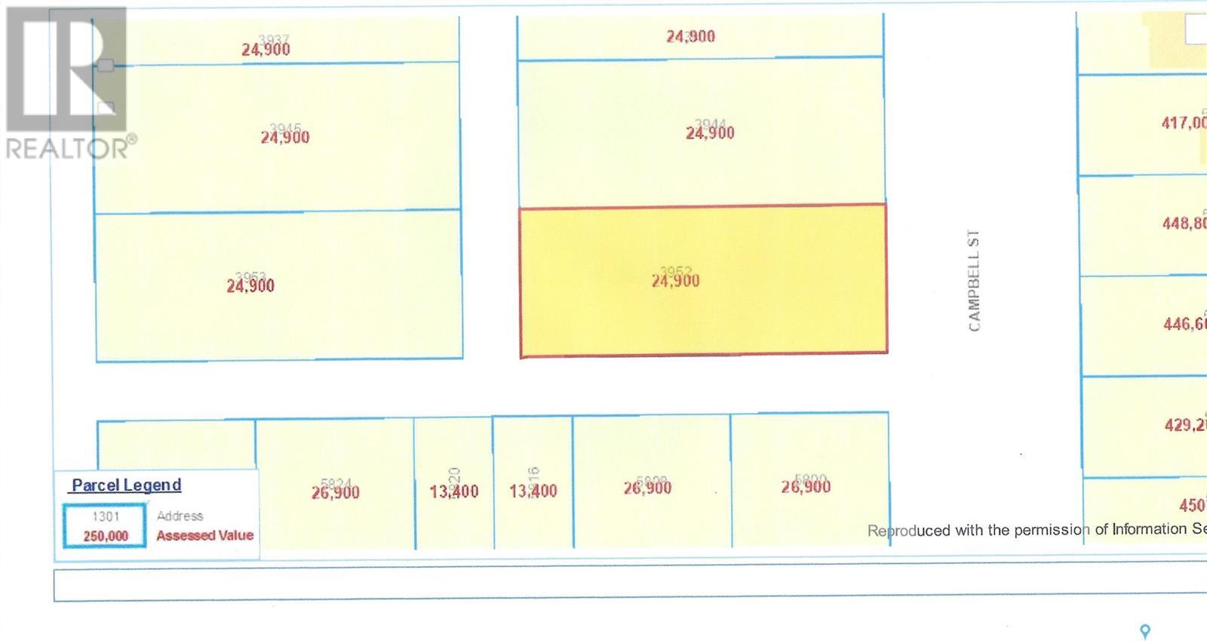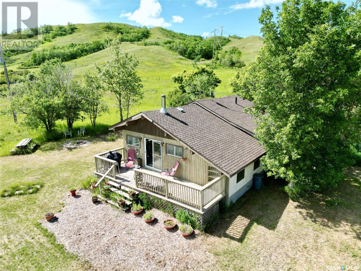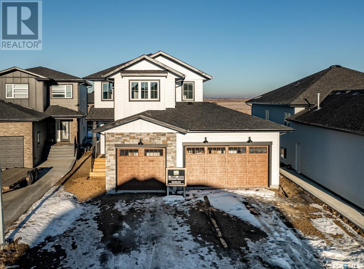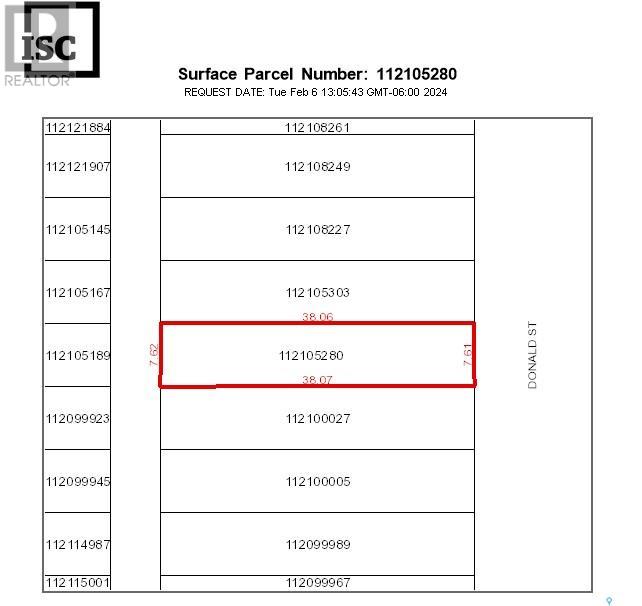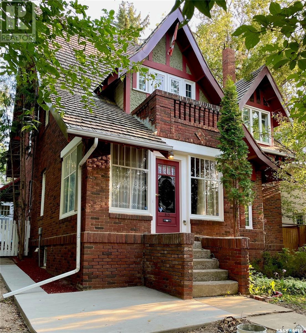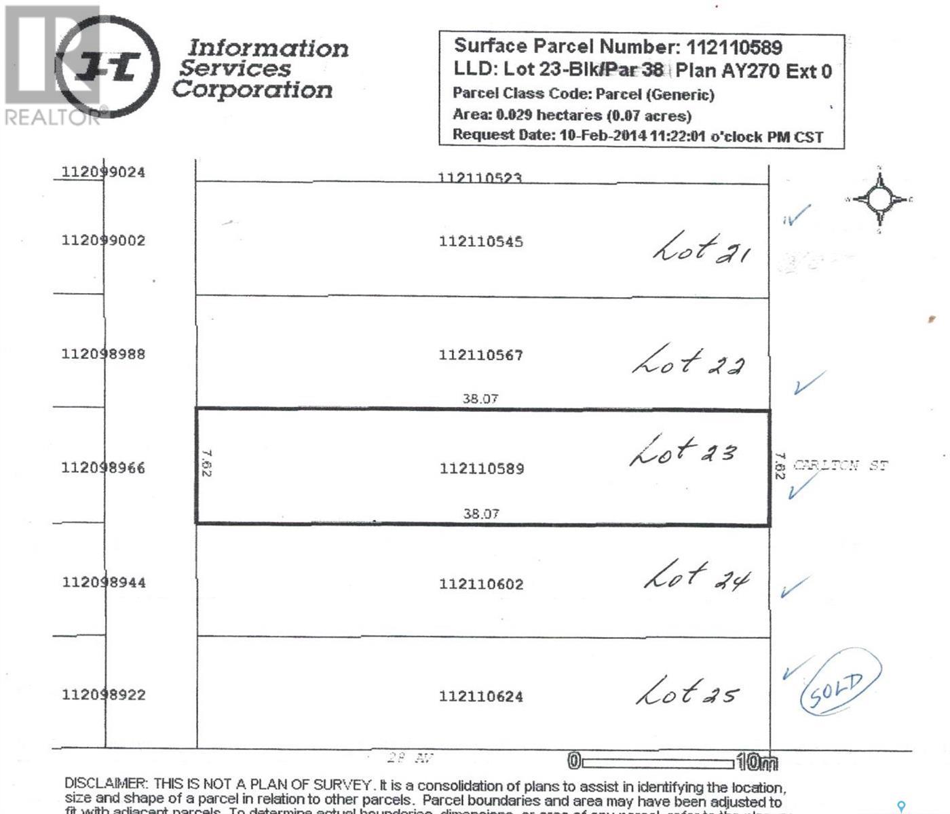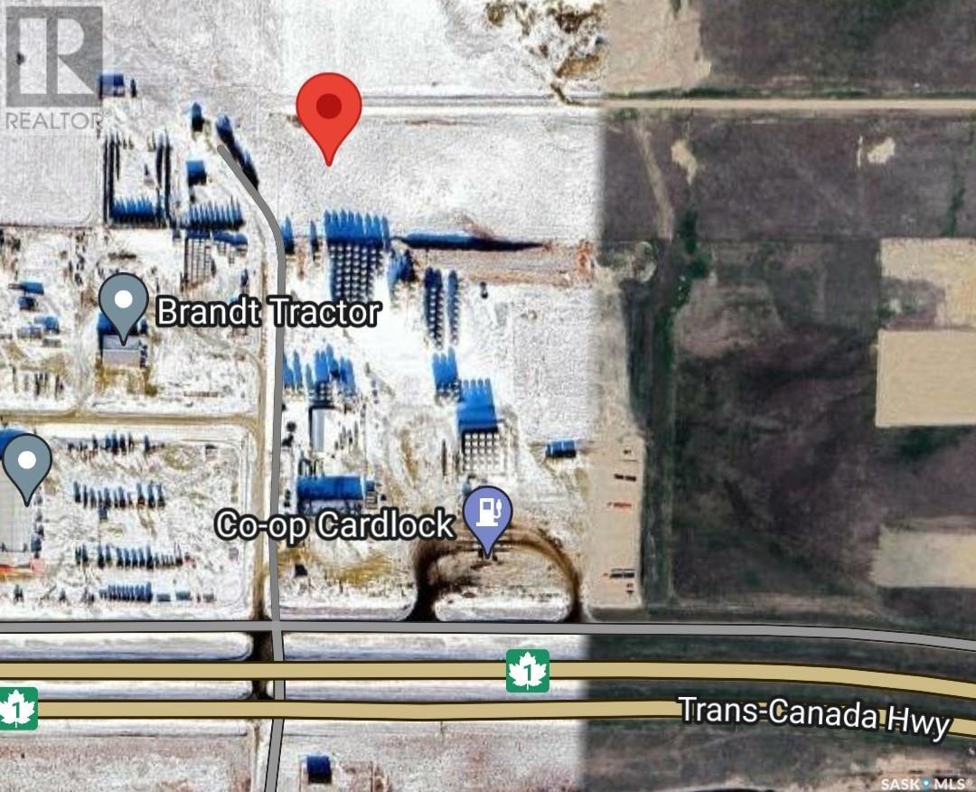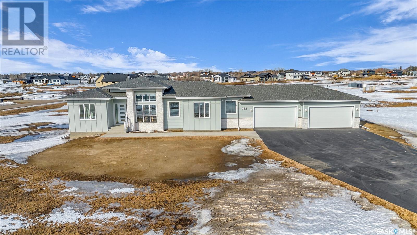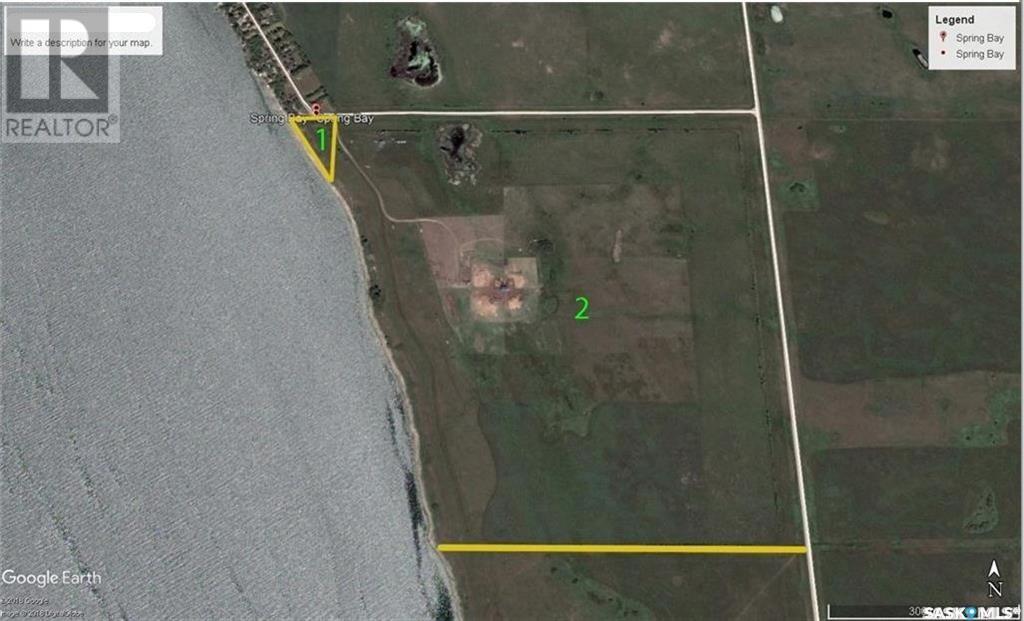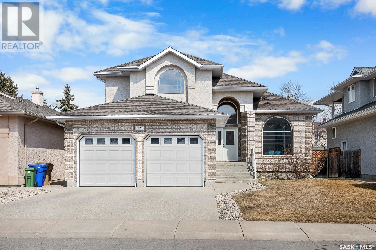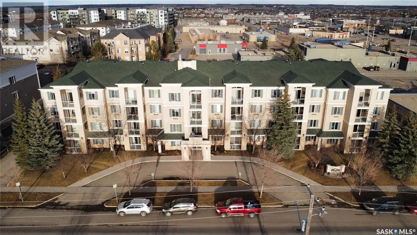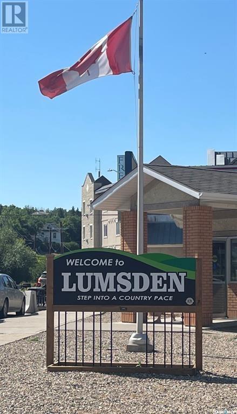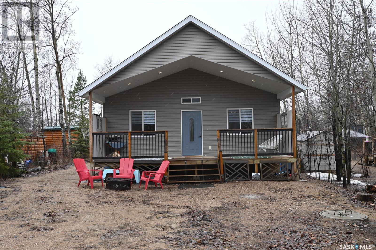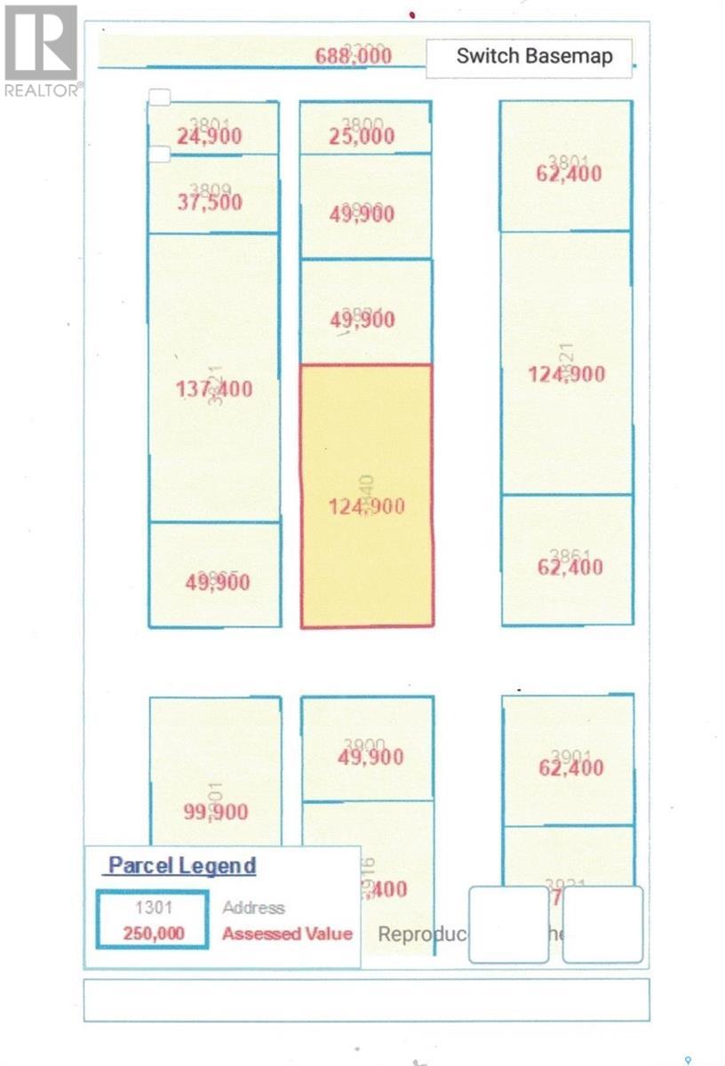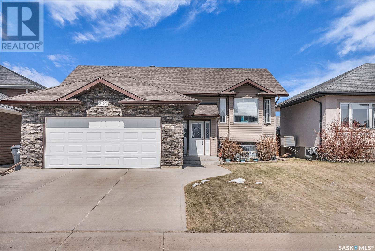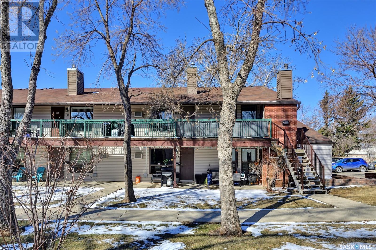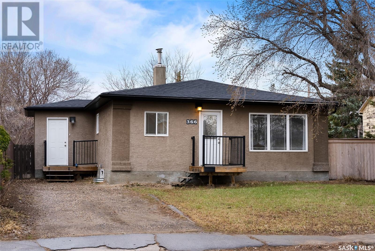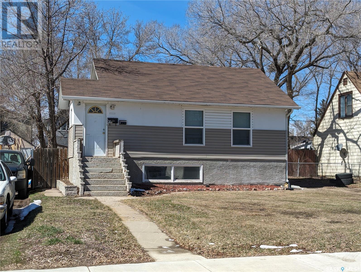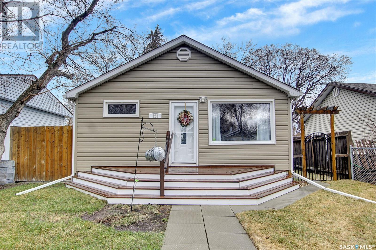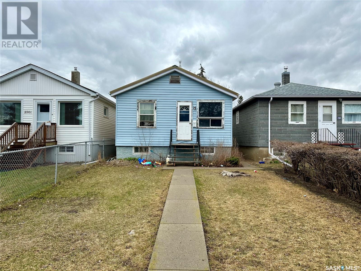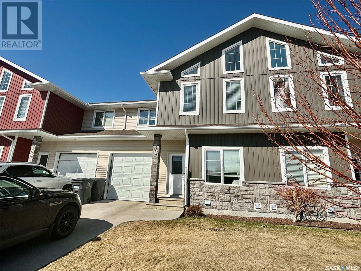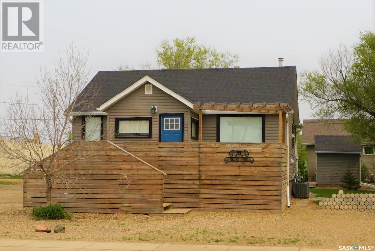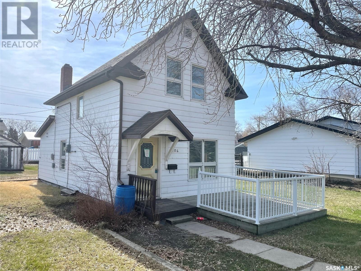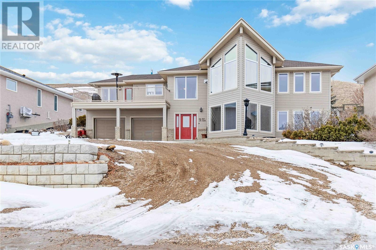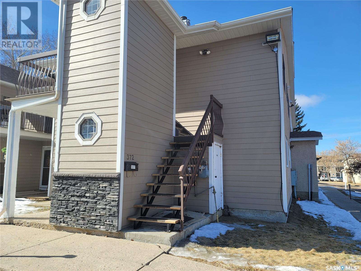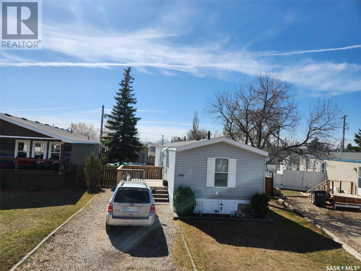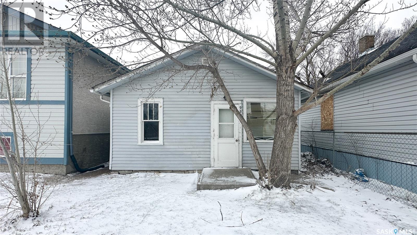Farms and Land For Sale
SASKATCHEWAN
Tip: Click on the ‘Search/Filter Results’ button to narrow your search by area, price and/or type.
LOADING
8.5 Kms South On Highway #4
Meadow Lake Rm No.588, Saskatchewan
This 2 storey walk out home has 3120 sq ft of living space; plenty of room for the whole family! Situated just 6 minutes drive South of Meadow Lake on highway 4, with just under 28 acres of land. Built in 1975 this 4 bedroom, 3 bathroom home has loads of natural light flowing throughout. Upper floor has a spacious white kitchen with plenty of cabinets for storage, all appliances are included. Dining room has patio doors that lead to the wrap around deck giving access to the ground level. Open concept living room is great for entertaining family and friends. Primary bedroom is a terrific size offering a walk in closet and 2pc ensuite. Two other bedrooms, a den as well as a full 4pc bathroom with soaker tub complete this level. Main floor has a large games rooms with wood detailed walls, natural gas 2 sided fireplace, a good sized foyer to access the front of the property, family room, 4th bedroom with walk in closet, a 3pc bathroom, the back entrance, laundry and utility room along with good storage space. Recent upgrades include NG fireplace, central air conditioning, air filter system, shingles, soffit, fascia and eaves. South windows and doors have been replaced as well. Outside you’ll find a 30’x50’ insulated shop with overhead doors and in-floor heat. Other outbuilding such as a shelter type barn (partially insulated and electrical) and two other sheds for additional storage. This mature acreage is picture perfect and ready for a new family to enjoy! For more information please don’t hesitate to inquire. (id:42386)
2204 311 6th Avenue N
Saskatoon, Saskatchewan
This unit on the 22nd floor offers stunning panoramic views. It is a modern 1 Bedroom unit that has recently been updated and is ready for immediate move-in. Parking is conveniently available at spot #176, located right outside the backdoor. Condo fees include Heat, Water, Common Area Maintenance, External Building Maintenance, Sewer, Snow Removal, Insurance (Common), and Garbage. The Hallmark building is well-regarded and offers a variety of amenities, including an outdoor patio, squash court, fitness room, sauna, hair salon, in-house corner store, and more. The location is ideal for both living and working, with an easy commute to the University and downtown area. (id:42386)
39 Clarke Ave
Yorkton, Saskatchewan
*** Incentives available from City of Yorkton to build on this lot **** This undeveloped piece of multi-family land is located 1 block off Broadway Street in the City of Yorkton just inside the western edge of the city limits. This block of Clarke Avenue is located close to the junction of HWY 52 & HWY 10 and walking distance to the arena exhibition grounds the casino as well as the shopping and transit amenities found along Broadway Street. This lot is rectangular in shape and is approx 69ft W by 119ft L. There is lane access at the back of the property and it is level and flat which is perfect for building on. Yorkton is already a fully serviced community so for a potential developer it is just a matter of costing out your connection fees to get access to utilities for a new building. All development is regulated via the City of Yorkton zoning bylaws and building permit process. Permitted uses include: Apartments Apartments - Senior Citizens Essential Public Services and Utilities Public Parks and Playgrounds Rowhouses Three or Four Unit Dwellings Townhouses and Residential Care Homes. Info on available incentives can be found at www.yorkton.ca/incentives There is also an interesting set of Discretionary Uses (ask listing REALTORS'® for details) for this land that could be possible by gaining a discretionary use permit from the City. The immediate area surrounding this lot/land is characterized as transitioning between commercial to residential homes with many duplexes townhomes and low-rise apartment buildings nearby. This spot would be the perfect place to build a care home or a 4 6 8 or 10 plex multi-family property and could be a profitable investment opportunity. If this sounds like something you would be interested in give your REALTOR'® a call today to get the ball rolling. If you dont already have a REALTOR'® looking after your business give us a call and we will get the process started. (id:42386)
Lajord Rm No. 128 Ptn. Of W 1/2 - 9-14-17-W2
Kronau, Saskatchewan
Fantastic 22.97 acres 12 mi. S of Kronau, great for horse enthusiasts, birds, market gardens, U-pick, kennels, horse boarding, Air B&B, camping, the sky's the limit. Vintage barn with 6 stalls, new floor, running water & heated outside automated watering system for stock, 50'x80' Quonset, 60'x150' pole building that was used for Equine training & riding, could be rented out as machinery storage, 10 granaries that could also be sold. Modern upgraded 1988 built house, foam wrapped, Energuard siding & windows, metal roofing. Main floor features space entrance foyer with laundry & separate 3 pce bath, family sized kitchen with loads of cabinets, newer quality appliances, large island with drawers, big pantry with sliding barn doors, dinette with patio doors to 36'x12.6' deck. Living Room features gas fireplace, primary bedroom features lovely vintage 2 pce bath, 2 other bedrooms & 4 pce bath complete the main floor. Basement is newly developed with Rec Room, 2 more bedrooms, 3 pce. bath. HE furnace, newer water heater & sewer pumps, RO water for fridge & drinking. Sewer system is septic & pump out to East pasture. Water comes from Riceton(5 miles) delivery $100 for 1500 gallons, There are 2 - 6000 gallon cisterns for house & barn, dugout water for animals & yard. K-12 school: Milestone by bus, or Notre Dame Wilcox (no bus service). Granaries: 1 Westland 5000 bushel w/concrete pit floor & 7.5 hp aerator, 2 Westeel 2150 bushel steel floor, 4-Chief Westland 2500 bushel steel floor, 1- 2750 bushel on steel floor, 1-3300 bushel Westeel on wood floor, 1-2200 bushel Westeel Hopper (hopper not that great). (id:42386)
326 3rd Street Ne
Weyburn, Saskatchewan
Welcome to 326 3rd St NE in Weyburn, within walking distance to all of the amenities of downtown! This home has been meticulously cared for, and is being sold by the original owner! Entering, you are greeted to a dedicated entrance that leads to the double attached insulated garage, direct access to the basement, or to the main floor with vaulted ceilings, bright living spaces, and lots of room for family gatherings. The living room is comfortable, with big windows that allow for a lot of natural light. The kitchen features plenty of cabinet and counter space with a great island that allows for extra seating. The patio doors at the dining room give access to the maintenance free deck and private back yard. The master bedroom features an ensuite, and lots of closet space. Main floor laundry could be moved to the basement to accomodate another main floor bedroom. So much potential awaits in the basement as it is a blank canvas with so much to offer. There are large basement windows for bedrooms, amazing storage space, utility room and huge family area. The basement is also plumbed for a washroom plus laundry. All electrical and insulation are done in the basement . Outside, there is plenty of space to park, with room for an RV at the side, patio area, plenty of room for the kids to run and play and a storage shed that will stay with the property. Shingles were replaced in 2017. This home has so much to offer, and is definitely a must see! Contact the listing agent for your tour today! (id:42386)
216 Alexander Street
Rocanville, Saskatchewan
This beautiful home is truly one of a kind! Beautifully decorated and loved by its current family. Come on in the side entrance to the spacious porch. The lovely dining room is next with lots of room for the whole family. French doors open to the amazing living room with built in electric fireplace, built in cabinets, crown moulding and a beautiful view of the backyard. The kitchen has ample storage and workspace including an island, as well as more built in cabinets along the opposite wall. Fridge, microwave hood fan and dishwasher are less than a year old. Just off the kitchen is a bonus room. It's currently used as a pantry, but could be an additional bedroom, home office or whatever you require. Next is the large main floor bathroom with a corner jet tub! The master bedroom is generously sized with lovely windows and a three piece ensuite.You'll notice lots of architectural details and crown moulding throughout most of the main level. The lower level has a cozy family room, play room and utility/storage space. Up the stairs is the most amazing area with count 'em.. FIVE more bedrooms!! Two bedrooms along the back of the home share a walk in closet between them. Each of these also have a private balcony! There is a full bath with one piece tub, two cute vanities and lots of storage. On the other side of the stairs are three more bedrooms, with one currently being used as a library. A big bonus is a room ready for another two piece bath up here. Outside is a deck with space for you bbq, a single detached garage and nice sized backyard. This home is truly amazing. Where else can you get seven bedrooms?? (id:42386)
720 Stella Street
Grenfell, Saskatchewan
*HEATED SHOP- A MAN'S TRUE MAN CAVE* PICTURED DON"T DO THIS PROPERTY JUSTICE! 720 Stella Street Welcome to this special property with 1216 sq. ft. ***3 BEDROOMS AND 2 BATHROOMS*** located between 2 schools in the town of Grenfell. What makes this even better...it has a 25' x 32' heated shop/garage. This 1946 home has been modified and added on to made it unique. You will love the 2 large entries , lots of space to come in from the outdoors. The Kitchen will be your favorite area with more cabinets and counters then you will have ever seen. Master bedroom is just off this room. Spacious bedroom , large enough for a king bed and all your dressers. Just off the Open concept dining room find a new composite deck that faces the west side with newer patio doors. Lots of natural light filters in this area. Living room is huge but cozy, which is facing east. 2 more bedrooms and a 3 piece bath with newer walk in shower(rainfall shower) is down the hall. Natural wood doors , trims and door knobs add extra character. Shingles 2019, HW water heater 2019, 100 amp panel, central air, central vac with hose, are all great assets here. Basement has good storage and a 1 piece bathroom (toilet). There is a exit from the basement to the exterior. Semi- private large yard 78'x 165'. Lots of parking on the driveway. Check out this property. (id:42386)
929 Brack Court
Martensville, Saskatchewan
Great bungalow in Martensville. The recently sanded and stained hardwood flooring, vaulted ceilings, and spacious master bedroom with a walk-in closet and ensuite are excellent features. The kitchen with stainless appliances, ample cabinet space, and functional island is perfect for family meals and gatherings. And the two-tiered deck with a Jacuzzi hot tub, underground sprinklers, fire pit area, and gas BBQ hookup offer great outdoor living space. The beautifully developed basement with a large family room, bar area with a fridge, office/gym room, and modern bathroom adds valuable living space and functionality to the home. The inclusion of window coverings, central air, appliances, and the hot tub is a nice bonus for buyers. Plus, the insulated and boarded garage adds convenience and utility. The location backing onto green space/pond and being close to walking paths adds to the appeal, especially for those who enjoy outdoor activities and nature. (id:42386)
834 Confederation Drive
Saskatoon, Saskatchewan
Wheelchair and limited mobility-friendly home at an affordable price! Check out this well laid-out bungalow with many upgrades and accessibility features throughout. Both entrances to the home are equipped with wheelchair ramps - one from the side entrance to the front parking space, and one from the rear entrance to the 20' x 28' insulated garage. Inside the home, you will find an open layout with plenty of width in the hallways & vinyl flooring throughout for ease of wheelchair use. Large & open living area on the main floor, kitchen with lowered roll-under sink, and flexible dining area. Main floor laundry area just off the accessible 3-piece bathroom with wheelchair-friendly shower & sink. 2 bedrooms upstairs, main bedroom is generously-sized and has a decent-sized closet with a lowered hanging bar on one side. The lower level of the home offers newer vinyl plank flooring & more open space that could be used as a family room, and even more space for a recreation area. There is a den with a large closet that could be used as an office or potentially converted to an additional bedroom with the installation of an egress window. A 2-piece bathroom is also located on the lower level with the potential to add a shower in the future. The utility area features a newer furnace & water heater, along with central A/C. Other upgrades include newer PVC windows, 220 volt plug in garage & upgraded metal soffits. This home has been well cared-for and offers a functional living environment for those with limited mobility! (id:42386)
8 Hummingbird Bay
White City, Saskatchewan
Truly one-of-a-kind property. 4457 sf of attractively designed pavers lead you to the 7/10 of an acre lot W vehicle access to the back yard, siding onto a walking path & backing park area. Low maintenance Foundry Specialty Siding. Air lock porch into foyer W abundant custom designed cabinetry. Beautiful view from music rm/den W heated floor. Triple pane windows throughout.Living rm bathed in natural light & views. Custom kitchen cabinetry (2014), crown mouldings, counter tops incl island W pop up electical outlet were new in 2023. Roll blinds & basically new G.E. Smart Cafe appliances ($25,000).Pullouts galore. Pot lights W colored dimmers. PB has walk-in closet & 3/4 bath W heated floor. Second bdrm, spa-like main bath & main floor ½ bath (elongated comfort height toilets). BSMT insul W 2” Styrofoam & Rockwool insulation. Walls are 4500 PSI. Roughed-in plumbing & lge bsmt windows W retaining wall window wells. Ultimate attached garage 27’ L x 30’ 3” W plus 7’5” x 17’6”. All cabinets incl. & Lots of counter space. :low-maintenance Swiss Engineered Swisstrax Modular Flooring, hot & cold water, wash bay & floor drain. Abundant lighting, L.G. Smart washer & dryer. There's a detached garage measuring 21’9” x 9’6”. Concrete fence. Chain link fence. Two green houses; one is heated. Sheds wired. Large shed has furnace & compressed air. Shingles on house & other structures were replaced in 2015. Rachio Smart Sprinklers (lawn & drippers). 4 dusk to dawn yard lights. Home has city water & sewer plus a huge benefit:new $20,000 yard well in September 2023 that provides 20 gallons per minute of water. So the only cost to watering the yard is power to run the well. Front grass was Hydro seeded Apr 23/24. GenerLink standby pwr connect on pwr meter. NEST Thermostat in house & Honeywell in garage. Leak sensors & Bulldog main water valve controller. LED Smart lights in & out. Schedule a viewing today to experience this wonderful property. (id:42386)
1137 5th Street E
Saskatoon, Saskatchewan
Welcome to 1137 5th st East. This executive home was built by award winning Lexis homes. This sophisticated home will not disappoint. Located in mature Haultain this south facing lot provides loads of sunlight. The 1,933 sqft offers 3+1 bedrooms, 3.5 baths & fully developed. The main floor is a show stopper with it's open concept featuring a glass wall, open wood stair case, gas fireplace, Mirage hardwoods & custom lighting. The beautiful kitchen showcases granite countertops, designer Blanco sinks, dual pantries, gas range, cabinet lighting and a super cool retractable(Hidden) tv. The large island offers plenty of seating and easy flow into the large dining room. Basement features another gas fireplace, wet bar, beer/wine fridge & 2 storage rooms. All windows have Hunter Douglas blinds and custom floor to ceiling sheers. All countertops are granite in kitchen, bar area, bathrooms & laundry room. This amazing home is run by a Smart System offering personalized control of lighting, music, video & security. Smart home featuring a complete audio & video system valued at approximately $47k. Included are 5 wall mounted TVs with ceiling speakers, outdoor speakers on the deck & a WiFi connected system that can be controlled from anywhere you are on Wifi. The networking system includes door locks, led lighting, alarm system & 2 exterior security cameras. The exterior of the home continues to impress with maintenance free finishes. The rear deck is completed with composite Trex with wide steps leading to a paved stone patio area, Kayau fencing to match siding, plus a plant wall on exterior garage wall with Trex frame & hanging pots. The large double garage (23x24) is insulated, drywalled with a gas furnace. Plenty of room for two vehicles. Underground sprinkler system in front yard with automated electronic control. Hot Tub can be included or removed, your choice. To view the full 3D Floor plan just click on the multimedia or virtual tour tab. (id:42386)
231 Lakeshore Drive
Wee Too Beach, Saskatchewan
Located just an hour away from Regina, on the west side of Last Mountain Lake, lies an escape awaiting your arrival. This inviting property offers the perfect blend of comfort, style, and lakeside living, all within a short stroll to the glistening waters. Relax and unwind on the front deck, perfect for enjoying your morning coffee or evening sunsets. With vaulted ceilings and an abundance of natural light, the interior feels open and airy, welcoming you from the moment you step inside. The kitchen boasts white cabinetry and a convenient sit-up island, ideal for both meal preparation and casual dining. The main level boasts a convenient 4-piece bathroom and laundry/utility room for added convenience. The 2nd level of the home has 3 bedrooms and a 2 piece bathroom. A covered sunroom beckons you to indulge in its comforts, featuring a soothing hot tub. The private fenced back yard offers a retreat-like atmosphere, complete with a charming bunkhouse and a functional shed for storage. Whether you're seeking a weekend retreat or a year-round sanctuary, this property offers the ideal blend of comfort, convenience, and lakeside charm. Experience the joys of lake living at Wee Too Beach! (id:42386)
3 Walden Crescent
Regina, Saskatchewan
3 Walden Cres is a well maintained 3+2 bedroom, 2 bathroom bungalow in Glencairn. This sweet home features a spacious front living room with huge picture window, large dining area and kitchen with pantry. The kitchen was beautifully updated white cabinets, new counter tops and stainless steel appliances in 2019. The primary bedroom is large enough to accommodate a king size bed and includes a convenient 2 piece ensuite. Two (2) additional good sized bedrooms complete the main floor along with the main full bathroom. Basement offers a rec room, den and 2 more bedrooms (the windows do NOT meet Egress). Laundry room is located in the utility/ storage room. Updates to this home include full kitchen reno 2019 and flooring in the basement (2019), Drywalled rec room (2019), main floor vinyl plank flooring 2024, Replaced windows on main floor 2024, main floor of home repainted 2024. This winter you will appreciate the 24 x 24 garage. Along the south side of the garage are garden beds for a vegetable garden. In the summer the front yard will feature lovely perrenial flowers. Call your agent to book a showing today. (id:42386)
Cherrydale Acreage Lot 4
Wallace Rm No. 243, Saskatchewan
Are you looking to escape the city and live on an acreage while still being close to city amenities? If you're a nature enthusiast, this could be the perfect place for you to start a new life! The acreage lots back onto Cherrydale Golf Course, which offers 30 acres of wetlands and native prairie, as well as walking trails with wildflowers, plants, and birds. Don't forget, Saskatchewan is known as the "Land of Living Skies," so you can enjoy the breathtaking Saskatchewan sunrises and sunsets! There are 10 Lots to chose from for Development ranging from 4.51 acres to 5.62acres. (id:42386)
124 Rupert Drive
Saskatoon, Saskatchewan
Impeccable upgrades over the last few years in & out. Features 3 +1 bedrooms , 1-4 piece bath , 1- 3 piece, bath, bright white kitchen cabinets 2020 ,sink and counter tops 2023, natural gas SS stove 2022, OTR microwave Hood fan 2024, SS fridge 2021, pantry, coffee bar, Patio doors off dining to covered deck 2023 & adjacent gazebo. Lower level features Family room , games area, 4th bedroom & 3-piece bath, spacious laundry room, washer 2022 , dryer included. Designer landscaped yard Front and back 2021 with underground sprinklers, central air, mid EFF furnace, 20 X 24 insulated & heated double garage, shed and shercom rubber paved driveway 2020. Many more upgrades such as windows, siding, flooring , paint, lighting, soffits , faccia, eves troughs. Located in Richmond Heights on a quiet cres close to Park and easy access to downtown and Circle drive . Just listed MLS, sellers will negotiate offers at 3:00pm on Friday April 26th/ 2024. Don't miss out on your chance to own this Turn Key Home. (id:42386)
Lot 17 Blk/par Ah
Ile-A-La-Crosse, Saskatchewan
Great Property for sale in the Ile-A-La-Crosse area! Call today, this property will not last long! Come and build your dream home! (id:42386)
1004 715 Hart Road
Saskatoon, Saskatchewan
3 bedroom 2 bathroom townhouse in Blairmore with attached garage. The main floor has a spacious open floor plan where you'll find your kitchen, dining room, living room and a 2 pc bathroom and garden doors to a private concrete patio. Upstairs has 3 bedrooms and a 4 pc bathroom. The basement is on it's way for development with framing and electrical to allow for a den, living space and 3rd bathroom. Call today for more details. (id:42386)
3824 Ellice Street
Regina, Saskatchewan
Two 25' x 125' undeveloped residential lots in Devonia Park or Phase IV of West Harbour Landing. Investment opportunity only at this time with potential to build on in the future. Brokerage sign at the corner of Campbell Street and Parliament Avenue. GST may be applicable on the sale price. More information in the 'West Harbour Landing Neighborhood Planning Report'. There will be other costs once the land is developed. (id:42386)
4200 Ellice Street
Regina, Saskatchewan
Unique piece of property. Approximately 275' x 125' undeveloped residential lot in Devonia Park or Phase IV of West Harbour Landing. Investment opportunity only at this time with potential to build on in the future. Brokerage sign at the corner of Campbell Street and Parliament Avenue. GST may be applicable on the sale price. More information in the 'West Harbour Landing Neighborhood Planning Report'. There will be other costs once the land is developed. (id:42386)
3952 Campbell Street
Regina, Saskatchewan
Located on a corner: TWO 25' x 125' undeveloped residential lots in Devonia Park or Phase IV of West Harbour Landing. Investment opportunity only at this time with potential to build on in the future. Brokerage sign at the corner of Campbell Street and Parliament Avenue. GST may be applicable on the sale price. More information in the 'West Harbour Landing Neighborhood Planning Report'. There will be other costs once the land is developed. (id:42386)
5801 Parliament Avenue
Regina, Saskatchewan
Four undeveloped residential 27' x 125' lots located at the corner of (old location of) Parliament Avenue & Campbell Street in Devonia Park. Investment opportunity only. Cannot be developed at this time. There is no infrastructure. Located West of Harbour Landing. This property is one of many other lots that were sub-divided in 1912 into 160 acres of land. The land is undeveloped and presently used for grain growing purposes. Brokerage sign at the corner of Campbell St and Parliament Ave. GST applicable on sale price. There may be other costs once the land is developed. More information in the West Harbour Landing Community Planning Report. (id:42386)
4040 Donald Street
Regina, Saskatchewan
One 25' x 125' undeveloped residential lot in Devonia Park or Phase IV of West Harbour Landing. Investment opportunity only at this time with potential to build on in the future. Brokerage sign at the corner of Campbell Street and Parliament Avenue. GST may be applicable on the sale price. More information in the 'West Harbour Landing Neighborhood Planning Report'. There will be other costs once the land is developed. (id:42386)
Cowley Acreage - 2.87 Acres Near Craven
Longlaketon Rm No. 219, Saskatchewan
This acreage near Craven, only 20 minutes from Regina, offers a cozy and comfortable living space with a panoramic view of the valley that is completely private! The property features a 1-bedroom, 1-bathroom layout, making it suitable for individuals, couples seeking a peaceful retreat and a good starter home for homesteaders. The presence of a deck provides an outdoor space to relax and enjoy the surrounding nature. For those with a green thumb, there is a garden area available, allowing you to indulge in your passion for gardening. The property is partially fenced, providing a sense of privacy and security. Additionally, a firepit is available, perfect for gathering around with friends and family during cooler evenings. Inside the property, a wood-burning fireplace adds warmth and ambiance, creating a cozy atmosphere during colder months. The living room boasts vaulted ceilings, adding a touch of rustic charm to the space. The open-concept design enhances the overall sense of spaciousness and allows for seamless flow between the different areas. The property also includes a large and inviting mudroom, providing ample storage space for outdoor gear and ensuring a clutter-free living environment. The bedroom features a large closet and laundry facilities, offering convenience and functionality. Lastly, a 4-piece bathroom completes the living space, catering to your everyday needs. With its 2.87 acres of land, this acreage near Craven offers a serene and tranquil setting, allowing you to enjoy the beauty of nature while still being within a short distance from Regina. Call today! (id:42386)
208 Woolf Place
Saskatoon, Saskatchewan
Welcome to 208 Woolf Place. Built by reputable and trustworthy Silverstone Developments this rare combination of over 2000 sq.ft. with a true triple garage will not disappoint. Located in one of Saskatoon's newest & exciting east side neighbourhoods. This sophisticated home is built in a nice quiet cul-de-sac. This home features 9ft ceilings, open concept, gas fireplace, custom cabinets, butlers pantry, quartz counter tops, stone back splash in the kitchen and a nice mix of plank, tile and carpeted flooring. Awesome layout with 3 good size bedrooms and an amazing 2nd floor laundry. Master bedroom and ensuite features a walk in closet, large walk in custom tile shower, glass doors, heated tile floors, his and her sinks and a toilet closet. Nice 2nd floor flex room that could be used as an office, gym or playroom. Main floor boasts a large walk thru mudroom with custom built lockers for the growing family and a good size foyer. Basement features 9ft ceilings and is open for development. The basement perimeter is framed, insulated and vapor barriered. Builder is definitely open to develop. Please don't hesitate to call for a quote. All this with an oversized 32x24 Triple garage . 10 year progressive new home warranty. GST & PST Included in purchase price. Available for immediate occupancy. To view the full 3D Floor plan just click on the multimedia or virtual tour tab. Call your REALTOR® today to book a private viewing. (id:42386)
4144 Donald Street
Regina, Saskatchewan
ONE 25' x 125' undeveloped residential lot in Devonia Park or Phase IV of West Harbour Landing. There is another 25' x 125' lot next to this lot available as well. Investment opportunity only at this time with potential to build on in the future. Brokerage sign at the corner of Campbell Street and Parliament Avenue. GST may apply to the sale price. More information in the 'West Harbour Landing Neighborhood Planning Report'. There will be other costs once the land is developed. (id:42386)
565 20th Street W
Prince Albert, Saskatchewan
Exquisite Tudor-Style Residence in Prestigious West Hill Welcome to "Hamilton Hall," where timeless elegance meets modern comfort in this distinguished 2-storey English Tudor character home nestled in the coveted West Hill neighbourhood. With its rich heritage and impeccable features, this property offers a unique blend of sophistication and charm. Key Features: • Spacious 2363 square feet of living space adorned with classic Tudor architecture. • Grand 10-foot ceilings on both levels, enhancing the sense of openness and grandeur. • Immaculate oak hardwood flooring throughout the main floor, and maple hardwood upstairs, exuding warmth and luxury. • Well-appointed kitchen, perfect for culinary enthusiasts, complete with a cozy breakfast nook. • Elegant dining room and inviting living room featuring a wood-burning fireplace, ideal for gatherings and relaxation. • Versatile den/sunroom overlooking the serene private backyard, offering a tranquil retreat. • Convenient 2-piece bathroom on the main level for added comfort and functionality. • Unheated front sunroom, adding to the charm and character of the home. • Servants' access to the kitchen, a nod to the property's historic roots. • Expansive deck overlooking the lush backyard, perfect for outdoor entertaining and enjoying the scenery. • Unique driveway through to the next street, providing easy access and convenience. • Upper level boasts four spacious bedrooms, each offering comfort and privacy. • Luxurious 3-piece bathroom with a charming clawfoot tub, adding a touch of vintage elegance. • Balcony off 2 of the bedrooms, offering a serene spot to unwind and enjoy the surroundings. Additional Amenities: • Triple detached garage (32’ x 28’), new in 2007, heated with electric heat, providing ample space for parking and storage. • Treated shake shingles add to the timeless appeal and durability of the home. • Top Quality German Viessmann Boiler system, serviced in 2023. (id:42386)
4068 Carlton Street
Regina, Saskatchewan
FOUR 25' x 125' undeveloped residential lots in Devonia Park or Phase IV of West Harbour Landing. Investment opportunity only at this time with potential to build on in the future. Brokerage sign at the corner of Campbell Street and Parliament Avenue. GST may apply to the sale price. More information in the 'West Harbour Landing Neighborhood Planning Report'. There will be other costs once the land is developed. (id:42386)
Tlg Industrial Lot
Swift Current, Saskatchewan
Grab this great commercial lot before it’s gone! East/West access road as well as South access right to #1 Highway. Located behind the CO-OP cardlock, with natural gas running along the south side of the lot. Buyer to do all due diligence and rely on their own research and inspection of lands. (id:42386)
253 Edgemont Crescent
Corman Park Rm No. 344, Saskatchewan
Explore this magnificent sprawling bungalow resting on just under an acre of land in the peaceful Edgemont Estates! With over 4,000 square feet of living space, this home boasts 4 bedrooms, a den that can easily serve as a 5th bedroom, plus another den or gym. Enjoy the tranquility of country life just a short drive from the city, all accessible via paved roads. As soon as you step inside, you'll be greeted by luxurious touches like 8-foot doors, basement ceilings reaching 9 feet, and main floor ceilings soaring to 10 feet, with an impressive 13-foot height in the foyer and living room. The main floor features beautiful engineered oak hardwood flooring, while all bathrooms have cozy heated tile floors. Plush carpets make the basement inviting, and durable rubber flooring adds practicality to the exercise room. The main floor's open layout is brightened by large windows, highlighting the stunning designer kitchen. You'll love the island, quartz countertops, floor-to-ceiling cabinetry, soft-close hardware, elegant white glass backsplash, and stainless steel appliances. This seamlessly connects with the spacious dining area and living room, complete with a modern gas fireplace. Step outside onto the covered composite deck through the garden doors to enjoy the peaceful country setting and picturesque sunsets. Double doors lead to the primary bedroom, which boasts a huge walk-in closet and a luxurious 5-piece ensuite with a freestanding tub, tiled shower, and dual sinks. This home is filled with elegant touches, like maple railing with horizontal spindles, designer light fixtures, convenient main floor laundry with tile flooring, custom cabinetry, and plenty of storage space. And let's not forget the impressive four-car attached garage, fully insulated, drywalled, painted, and heated – a real standout feature! Don't miss out on the chance to experience luxury living at its finest. (id:42386)
Spring Bay Waterfront Opportunity - 146 Acres
Mckillop Rm No. 220, Saskatchewan
146 acres of waterfront land with amazing opportunity for a new development or a very large, privately owned waterfront farm. This 146 acres is made up of a 2 separate parcels. The first is a smaller 2.82 acre triangle-shaped parcel located directly across the road from Spring Bay with approx. 789’ of lake frontage on Last Mountain Lake, which would be perfect for a future boat-launch area as part of a development - or sell this piece off for future development of a single waterfront acreage. The second piece is a very large, 143.18 acre parcel with approx. 2,067 sq ft of lake frontage. Combined, this land offers 2,856 ft of waterfront frontage - talk about a nice piece of land! Seller states an older geotech had been completed many years ago showing development would be possible and that there are many good building sites, however, the documents have been misplaced and can not be provided. Don't miss this prime piece of property! Call today! (id:42386)
9382 Wascana Mews
Regina, Saskatchewan
Introducing this custom-built Energy Star home, meticulously designed and constructed by Horvath Homes. With nearly 2700sqft of living space, this residence offers ample room for a growing family. The main floor boasts a spacious corner kitchen and dining area, complete with a corner pantry, island, and generous counter space for hosting family dinners. The inviting family room accommodates oversized furniture and a large-screen TV, complemented by a cozy natural gas fireplace. Sunlight permeates the home through a series of windows lining the back, creating a bright and airy atmosphere. Additionally, the front of the house features a formal dining room for hosting gatherings and a formal sitting area. Working from home? No problem. The main floor also includes a generously sized office. Ascend the curved staircase to discover the luxurious owner's retreat, featuring a sizable bedroom and a 5-piece ensuite with a walk-in closet. For those desiring the convenience of keeping the entire family on the same level, three additional bedrooms and a 4-piece bathroom complete the second floor. Looking to entertain or provide a haven for the kids' sleepovers? Look no further than the basement, which offers three spacious bedrooms and an expansive 500sqft Rec Room with a gas fireplace – the perfect space for children to enjoy with their friends. This home also includes a large, insulated attached garage with high ceilings. Nature enthusiasts will appreciate the proximity to parks and walking paths, as the meandering walking paths of Wascana View are just a few houses away. Rest assured, this home has been meticulously cared for and maintained. If this property fulfills your home search criteria, don't hesitate to contact your agent and schedule a viewing today. (id:42386)
109 215 Lowe Road
Saskatoon, Saskatchewan
Welcome to the Venetian Place. This 2 bedroom, 2 bathroom apartment on the first floor has an eastern-facing orientation. Step onto your private balcony, complete with a convenient storage unit, where you can enjoy your morning coffee or to unwind after a long day. Inside, the open concept layout is perfect for hosting gatherings. In the classic white kitchen you have plenty of storage space. The primary bedroom features a walk-in closet and a convenient 3-piece ensuite. With in-suite laundry, chores become a breeze. The second bedroom is located right by the 4-piece bathroom. The building has an amenities room, is wheelchair accessible, and has an elevator. Located close to all amenities, this condo offers the best of both worlds – tranquility and convenience. Enjoy leisurely strolls to the nearby soccer centre or forestry farm. For those pursuing higher education or employment opportunities, the university is just a short 7-minute drive away, making commuting a breeze. Contact today to arrange a private showing! (id:42386)
35 Appaloosa Drive
Lumsden, Saskatchewan
VACANT LOT, Lumsden. Builders are welcomed! Superb sub-division on the edge of Lumsden with beautiful views of the valley. Access to all town amenities. This low density sub-division has curbed and paved streets, town water & sewer, architectural controls, landscaping requirements, lots size average 1/2 acre. The best of both worlds, living on the west side of the Town of Lumsden. Lumsden has most everything you need: open every day grocery store, restaurants, elementary & high schools, banks, hotel, pharmacy and so much more. Canyon Creek, in the heart of Saskatchewan's Southern valley, is a nature lover's dream. Complete with a meandering river, more than 20 km of walking trails and riding terrain. Canyon Creek is perfect for mature lovers & equestrian aficionados alike. With a no motorized vehicle policy, and historic stable & barn, you'll have a facility that all members can be proud of. For your convenience, Canyon Creek was annexed into Lumsden in Feb 2010, meaning full-service, up-to-the-lot line, treated water, sewer, hydro, natural gas, phone, and cable services are all ready & waiting. With our complete service package, building the perfect home or development is a convenient and efficient process. 15 minutes from Regina, all paved roads. Take a drive out and view this great subdivision. For more information call salesperson. (id:42386)
118 Eugene Drive
Good Lake Rm No. 274, Saskatchewan
Welcome to 118 Eugene Drive. This year-round property is situated in Sandy Beach, Good Spirit. With over 1200 sq ft of space, this 3-bedroom 2 bath home will meet your needs. As you enter the open concept home you are drawn to the impressive 13’ vaulted ceilings, and the gorgeous wood burning stone fireplace. The open concept living area is complete with a kitchen containing generous amounts of cabinets and a fantastic sized island and all stainless steel appliances. The dining area can fit a large sized table sure to accommodate any size family. Down the hallway you have your main 4-piece bath, and 2 good sized bedrooms. At the end of the hallway, sits the laundry/mechanical room complete with stackable washer and dryer. At the back of the home, you will find a private hall leading to a 3-piece ensuite and a large master bedroom, flooded by natural light. The master bedroom is complete with electric fireplace, and direct access outdoors. This home sits on a heated crawl space. The home currently includes a 200 amp panel, 1500 gallon septic tank and well water. Outside this property includes a large covered porch, fire pit area, RV plug and parking for an RV. This property is minutes away from gorgeous sand beaches, km’s of sand dunes and provincial hiking trails. Steps from the home you will find a 9-hole disc golf course and a community playground. This area is an all-year-round location offering swimming, fishing, hiking, quadding, snowmobiling, and always has an abundance of wildlife. (id:42386)
3840 Fort Street
Regina, Saskatchewan
TEN 25' x 125' undeveloped residential lots in Devonia Park or Phase IV of West Harbour Landing. Investment opportunity only at this time with potential to build on in the future. Brokerage sign at the corner of Campbell Street and Parliament Avenue. GST may apply to the sale price. More information in the 'West Harbour Landing Neighborhood Planning Report'. There will be other costs once the land is developed. (id:42386)
304 Nicklaus Drive
Warman, Saskatchewan
Custom 2008 built bi-level on desirable location in Warman. 1201 sqft comes with 3+1 bedrooms and 2+1 bathrooms. Can easily add 5th bedroom in basement is currently being used as storage just need flooring, paint and trim. Recent upgrades central air conditioner 2020, hot water 50gal 2020 and blow fan/motor replace in furnace 2022. Nice floor plan on the main with vaulted ceiling. The living, dining and kitchen area have hardwood flooring throughout. Spacious kitchen with plenty of cabinetry overlooking nice landscaped yard. Primary bedroom has walk-in closet and 3pce ensuite. The basement is finished with large family room. 4th Bedroom with walk-in closet currently used as gaming room. 3pce bathroom and plenty of storage in utility room. 22' x 22' double attached garage with concrete driveway. All on 49' x 115' lot landscaped with underground sprinklers. Walking distance to pocket park, Legends Golf Course and numerous amenities. This one is waiting for you to call home! (id:42386)
104 Gore Place
Regina, Saskatchewan
Welcome to 104 Gore Place located in the Normanview West neighbourhood. This 2 bedroom unit features modern tones throughout with a fire place in the living room that seamless connects to the dining area and ktichen. Complete with 4 piece bathroom plus a balcony to enjoy your morning coffee or unwind in the evenings. (id:42386)
366 Halifax Street
Regina, Saskatchewan
366 Halifax Street is a delightful bungalow that offers an excellent opportunity for first-time home buyers. Nestled in a convenient neighborhood, this home features two cozy bedrooms, making it ideal for a small family or individuals embarking on their homeownership journey. The heart of the home—the white kitchen—radiates with natural light and provides ample cabinetry for storage. Imagine preparing meals while enjoying the view of your fenced backyard through the kitchen patio doors and open to the large living room and dining area. Speaking of the backyard, it’s a double lot with plenty of space space where you can unwind, entertain, or simply soak up the sun. The deck invites you to sip your morning coffee or host intimate gatherings. The large lot is perfect for gardening, playtime, or future garage. An older garage on the lot is currently used for storage. The partial basement includes a storage area and an additional room that could be used as small rec room, den or craft space. Crawl space under the North side of the home. High efficient furnace installed in 2023. Backflow valve. Two sump pumps. Whether you’re stepping onto the property ladder or downsizing, 366 Halifax Street awaits its new owners with open arms. Don’t miss out on this charming starter home! ???? (id:42386)
1435 2nd Avenue N
Saskatoon, Saskatchewan
Explore the potential with 1435 2nd Avenue N, a fantastic revenue-generating raised bungalow situated ideally near SIAST, U of S, and major bus routes, and amenities. This home is a true gem, featuring a bright two-bedroom basement suite perfect for rental opportunities or extra family space. The home has numerous upgrades including a renovated kitchen complete with cabinets, quartz countertops, a stylish backsplash, and a gas range stove, complemented by stainless steel appliances. Original hardwood floors flow throughout, while vinyl tile in the kitchen and linoleum in the entrance add practical elegance. Large windows on both levels flood the home with natural light, enhancing the spacious feel of the large master bedroom and expansive living room, which includes a dedicated dining area. The Basement offers two well-proportioned bedrooms, a full 4-piece bathroom, and a large living area. Outside, enjoy a vast, fully fenced backyard, a double-door large storage shed, and a driveway accommodating up to three vehicles, with additional street parking available. Don't miss out on this fantastic opportunity schedule your viewing today! (id:42386)
123 Osler Street
Regina, Saskatchewan
Welcome to the Osler Oasis located in the Churchill Downs area. Situated within 2 blocks of Imperial School (and the new proposed joint school), this gem has been loved and looked after by the same owner for 20+ years. Built in 1954, this 742 sqft 2 bedroom bungalow is perfect for a small family. The recently built front deck is beautiful and leads you to this cute updated home. The main living area is a good size and has a built-in corner china cabinet. The kitchen is renovated with lower dark maple cabinets and white upper cabinets and the glass backsplash ties them together beautifully. The 4 piece bathroom is also updated and features a unique floating pedestal sink. Two nice bedrooms complete this main level. The basement features many custom built-in cabinets perfect for all your storage needs. The back yard is fully enclosed, is shaded by a canopy of trees and is beautifully landscaped with minimal care perennials. For your gardening pleasure, there are two raised garden beds, 4 compost bins and a sizeable raspberry patch. The large back deck has foldable drink trays, outdoor privacy curtains and Edison patio lights perfect for entertaining. The white rock fire pit area creates a cozy atmosphere. A curved pea gravel path leads to the detached 1 & 1/2 car garage. And the star of the show…a large "catio" to keep your fur babies safe and happy! Note the rolling back gate to access secure gravel parking pad in the back. Upgrades over the years: PVC windows, vinyl siding with 2” rigid insulation, central A/C in 2021, shingles on house & garage, upgraded electrical panel, radon gas remediation system, sump pump, alarm system, new sewer line from house to city connection with back flow prevention valve was installed in 2022. Fridge, stove, washer and dryer are included. (id:42386)
2305 Francis Street
Regina, Saskatchewan
Welcome to 2305 Francis St. This 624 sqft home is located in Broder's Annex close to schools and all amenities. The main floor features 2 bedrooms and a full bath. The basement is open for development. This home would be great for a first time buyer or revenue. (id:42386)
104 Atton Crescent
Saskatoon, Saskatchewan
Very nice large unit located in Evergreen. Entering you will find a main floor office / den area, 2 piece washroom and direct entry to the garage. Open concept living, dining and kitchen. The kitchen also features stainless steel appliances and patio door out to the large deck. Upstairs you will find 3 bedrooms with a very large primary suite. It features dual sinks in the en suite and a huge walk in closet. The basement is fully developed with a kitchen area and its own laundry, along with an additional two bedrooms and 4 piece washroom. This unit shows very well and completes complete with central air! (id:42386)
710 Railway Avenue
Milestone, Saskatchewan
Welcome to 710 Railway Ave in Milestone. Fantastic opportunity to supplement the mortgage or invest in a highly desired revenue property! This home is on a double lot and features a 2 bedroom suite up and a 2 bedroom regulation suite down with large windows, sound proof insulation, fire rated ceilings & doors, separate heat system and separate laundry for each unit. The main floor features a good sized entry with new front door and open sightlines between the living room and kitchen. The living room features a barn board feature wall and new vinyl plank flooring that continues into the light bright kitchen as well as the 4pc bath and two good sized bedrooms. The down stairs unit has a separate back entrance with laundry and mud room area. The basement living room and kitchen feature an open design with dark maple cabinets and lots of pot lights. Two bedrooms, a 4pc bath and mechanical room complete the basement level. Both units have their own private decks, separate parking and access to additional storage in the large back shed that is separated into two storage units with electrical and lights. New shingles in 2022. First time buyer or looking for a great investment? This may be the one for you! Schedule your showing today. (id:42386)
204 5th Street
Wilkie, Saskatchewan
Affordable home located in Wilkie Sk on a large lot. This property has a deck with aluminum railing off the front and plenty of space in the yard. There is an older building in the back previously used as a garage. The main floor has a nicely renovated main floor bath, large living room, main floor laundry dining room and quaint kitchen. There are 3 bedrooms upstairs. the bedrooms have some damage to the ceiling. There is plenty of potential to increase the value in this home. Please note any offer must have an accompanying addendum and be left open for acceptance for 72 hours during business days. (id:42386)
9 Pelican Pass
Blackstrap Thode, Saskatchewan
Nestled on the serene shores of Blackstrap Lake in the charming village of Thode, Saskatchewan, this lakefront walkout bungalow offers a perfect retreat for lake lovers. With 2500 sqft of living space, 3 bedrooms, and 2 baths, this home provides ample space for relaxation and entertainment. Enjoy year-round recreation on the beautiful Blackstrap Lake, just 40 km from the South end of Saskatoon. Additionally, the property is conveniently located 7 km or 10 minutes from Dundurn, where you'll find fuel, a great local bar, post office, restaurant, and convenience store. With city water and connected to the local sanitation system, you can enjoy lakefront living without the typical disruptions. The property also features a dock with lake access and available storage for all your lake and recreation toys, making it the perfect place to call home for lake enthusiasts. (id:42386)
Drive 372 Cedar Meadow Drive
Regina, Saskatchewan
Welcome to your charming Lakewood retreat! Nestled within a serene complex, this two-bedroom condo offers a delightful blend of comfort, convenience, and style. Step into the inviting front-facing living room, where natural light dances on the hardwood floors, creating a warm and welcoming ambiance. The focal point? A wood fireplace, perfect for cozy evenings spent curled up with a book or gathered around with loved ones. The adjacent kitchen boasts sleek black appliances and ample counter space for culinary creations. A convenient dining area awaits, providing the ideal spot for enjoying meals with family and friends. Two well-appointed bedrooms await, with one generously sized room accommodating a king-sized bed effortlessly. The full bathroom features a large vanity and a tiled shower/tub combo with built-in shelving, combining functionality with modern aesthetics. Enjoy hot summer days inside with the central air conditioning. Step outside onto your private balcony and savor views of the condo surroundings, offering a peaceful retreat right at your doorstep. Parking is a breeze with one spot conveniently located right outside the unit, and the option for an additional spot (Stall #3) available for just $21 extra per month. With condo fees at $280 per month, covering maintenance and amenities like a playground for young kids and ample guest parking, convenience is key. Plus, the complex's prime location within walking distance to MacNeil School, convenience stores, and a variety of restaurants ensures that everything you need is within easy reach. Don't miss out on the opportunity to make this Lakewood condo your new home. Schedule a showing today and experience the perfect combination of comfort, convenience, and community! (id:42386)
305 5th Avenue
Caronport, Saskatchewan
Looking for a place to call home? This could be it! This 2008 Modular home boasts 1178 sq.ft. featuring a lovely open concept living area. Coming in the front door you have a nice entrance leading to large living room with vaulted ceilings separated from the eat in kitchen by a large peninsula! The kitchen features a pantry and lots of cupboard space. There is a large set of patio doors onto a relaxing deck off the kitchen At one end of the home we have a large primary bedroom with a 3 piece ensuite and a walk-in closet. At the other end of the home we have 2 more bedrooms and a 4 piece bathroom. Heading outside we have lots of parking space upfront with a fully fenced backyard. There are 2 large sheds and a patio in the backyard. Located just minutes from Moose Jaw. Call today to book your showing! (id:42386)
905 Rae Street
Regina, Saskatchewan
Welcome to 905 Rae Street in the Washington Park neighborhood close to elementary schools, bus routes, local shops, parks and more. This home is great for a first time buyer or an investor as it is ready to rent! This 2 bedroom 1 bathroom, 1946 built, 520 square foot bungalow sits on a 125 by 25 rectangular lot. The front has a lawn with trees and shrubs and the partially fenced backyard has a lawn and room for parking. You enter this home into the living room with lots of natural light and modern laminate flooring. Next is a bedroom followed by the updated 3 piece bathroom. Following that are 2 more bedrooms. The kitchen has room with a dining table and the fridge and stove are included. Finishing off the home is the spacious laundry area with ample room for storage and shelving units to keep all of your belonging organized. The washer and dryer are also included. Owner also owns 866 Robinson St and 875 Retallack St and would love to sell all 3 as a package. (id:42386)
