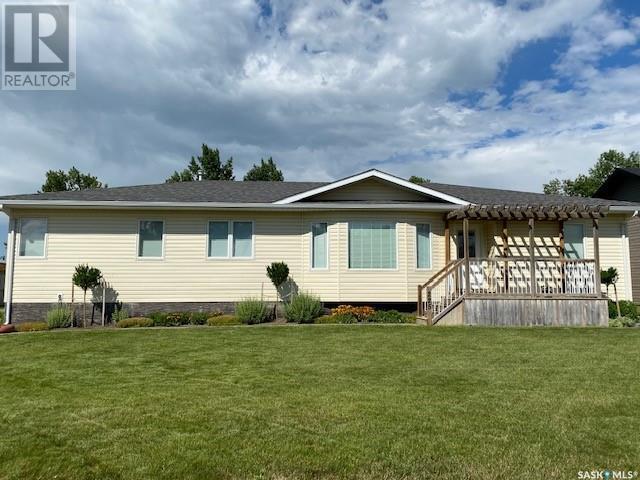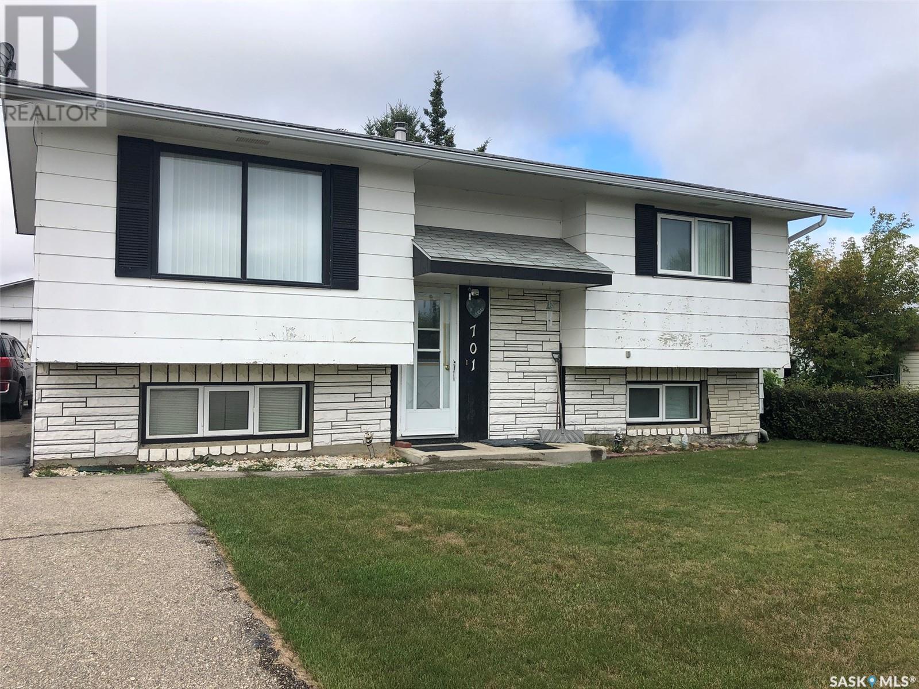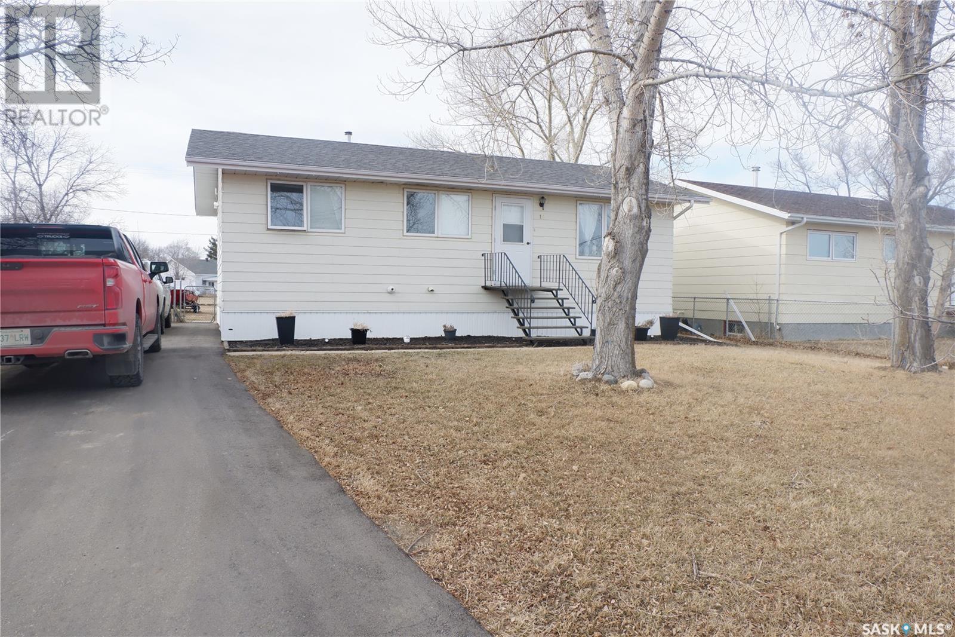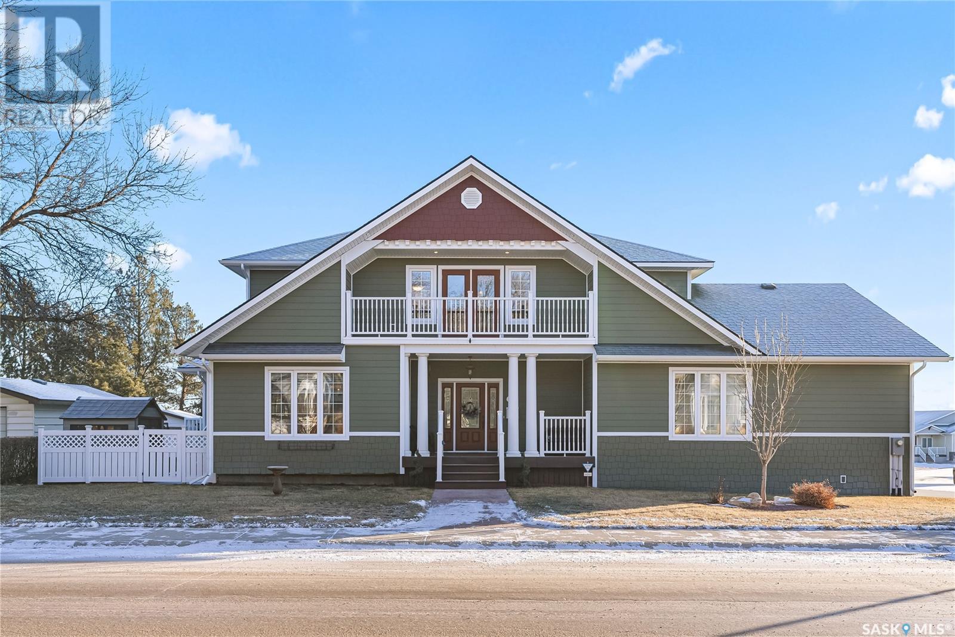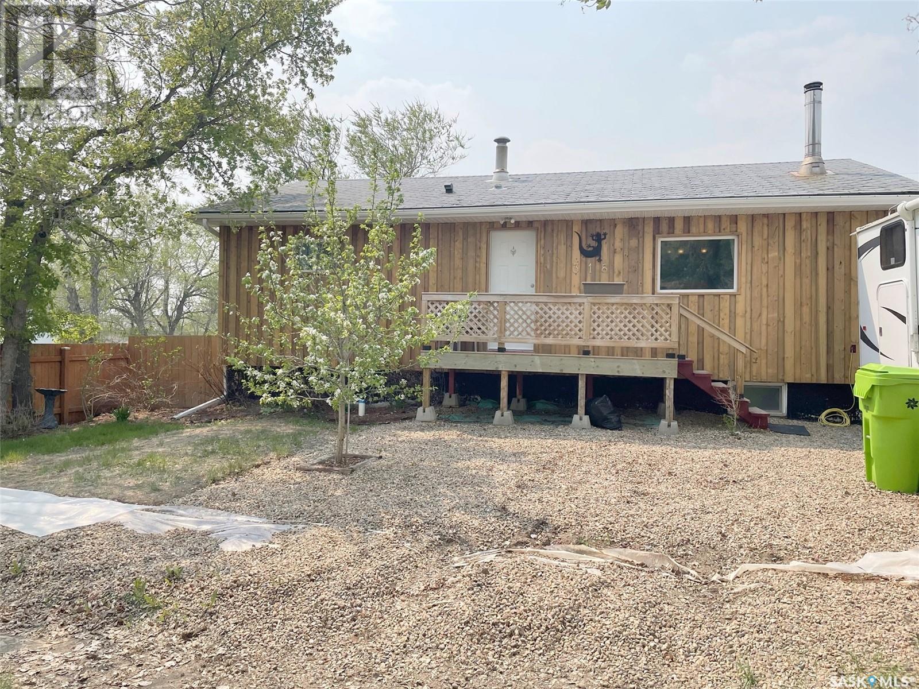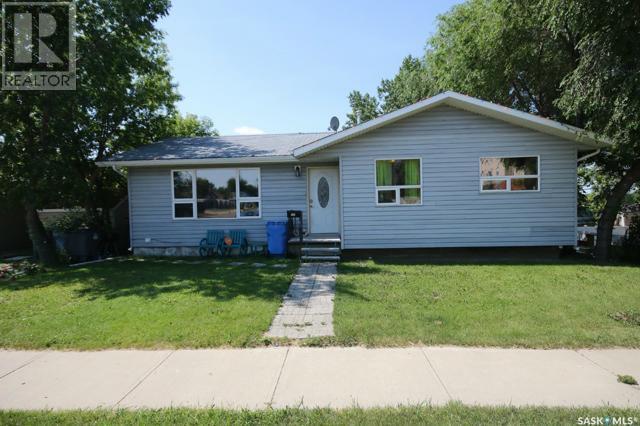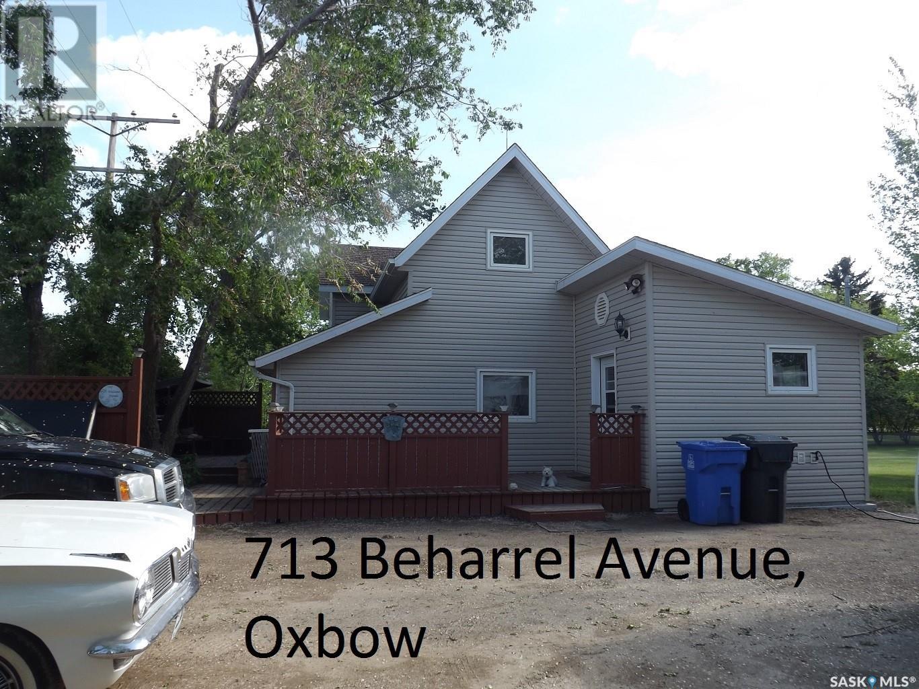Farms and Land For Sale
SASKATCHEWAN
Tip: Click on the ‘Search/Filter Results’ button to narrow your search by area, price and/or type.
LOADING
225 3rd Street
North Weyburn, Saskatchewan
Welcome to your new home! This sprawling bungalow has everything that you need and then some. Located in the North Weyburn hamlet you don’t want to miss this one. Approximately 1,800 sf of living space is waiting for you with 3 bedrooms and a generous den (easily used as a fourth bedroom), 2 bathrooms, main floor laundry, walk in pantry, access to back deck through garden door in dining area. This home is lovely and a definite must see. The Primary bedroom is spacious with a 5 pce en-suite, walkin-closet and jetted soaker tub for relaxing after a long day. If you are wanting to get away from the city but be within 5 minutes of it, this is for you! A great yard space with a deck allows you to take advantage of the outdoors and increase your entertaining space. For those who are also looking for garage/shop space this has that too. The 26’ x 40’ garage is awesome, has its own 100 Amp panel and gives you so many possibilities. There is also ample parking behind the garage for a large motorhome, RV or any toys you may need space for. There is also a 30 Amp RV plug. The yard also has raised beds for those with a green thumb or ample room to have the garden of your dreams. The tranquility of North Weyburn will have you wondering why you waited so long. Contact the listing agent to book a private viewing today before you miss this one! (id:42386)
701 5th Avenue
Alameda, Saskatchewan
Welcome to 701 5th Avenue in Alameda! You'll feel right at home the minute you walk into the spacious foyer. The main living space is the perfect floor plan to enjoy the company of your entire family and to entertain your guests. The living room has more than enough floor space for various furniture placement. The kitchen features an abundance of cabinetry, stainless steel appliances and a center island for added storage, seating and counter top space. A dining table large enough to seat a crowd will fit perfectly right next to the kitchen. Down the hall is where you'll find the primary bedroom, complete with a huge walk in closet and 3 piece ensuite. 2 additional bedrooms and a 4 piece bathroom complete this area. The lower level of the home is fully developed and is nice and bright with huge windows throughout. The recreation and family room area has a massive amount of space to fill with anything that suits your needs. The basement is completed with 2 additional bedrooms, a 3 piece bathroom, laundry room and more closet space for added storage. Mechanical elements of the home include a high efficient furnace, air exchanger, central air conditioning, on demand hot water heater and is roughed in for central vac. The back yard is a private oasis featuring an 8 foot fence that is solid with 4x6 posts and 3 access gates. The upper deck has sleek glass railing, has a natural gas BBQ line and is accessed from the patio doors, with steps leading down to the ground level deck, that has enough space for you to soak up the sun, or relax in the shade under the beautiful gazebo. The double attached garage features in floor heat, a ventilation exhaust fan, 11' ceilings and 9' wide x 8' high overhead doors. This home has it all; there is nothing to do here but move in your furniture! Check out the video link to take a walk through of this home in the virtual tour! (id:42386)
309 Donnelly Street
Stoughton, Saskatchewan
Looking for a great family home, in a great community. Check out 309 Donnelly Street in Stoughton SK. On the main level you will find the open concept kitchen/dining room and living room, off the living room you will find 2 bedrooms, laundry room and bathroom. In the basement you will find 2 more bedrooms, bathroom, 3 storage rooms, utility room and a bar/bonus room that has potential to be another bedroom. Don't worry about the weather because you have an attached garage for your car so you can unload groceries or kids out of the elements. Don't waste time on this property, Call today to schedule your viewing or for more information. (id:42386)
509 Loon Drive
Makwa Lake, Saskatchewan
Great opportunity for your family to enjoy lake life at this year round cabin located on a Titled lot at Jumbo Beach. Loon Lake is 5 minutes away and has all the amenities you will need and Makwa Lake Provincial Park is close by providing you with many activities including hiking, fishing, swimming, boating and golfing at the Loon Lake Golf Course. This 1037 sq. ft. cabin was built in 1955 and an addition was added on in 1998. The basement was also redone at this time as well as updates to the cabin including vinyl siding, windows and metal roof. Main level hosts kitchen with plenty of counter space, dining room with patio doors to a south facing deck, living room with access to the sunroom, 2 bedrooms and 3pc bathroom. Basement consists of a large family room with NG fireplace, 2 bedrooms, 3pc bathroom, laundry area, storage room and utility room. Yard is nicely landscaped and includes a garden area, firepit, south facing deck, NG BBQ, Sauna, carport and a single detached garage with infloor heat. Septic tank is located east of the cabin and the shared/community well is located west of the cabin. This property is located 30 minutes west of Meadow Lake and 1.5hrs from Lloydminster and Cold Lake. Furnishings are included with the cabin so all you need to do is pack your clothes and start enjoying this beautiful property! (id:42386)
701 Hudson Crescent
Hudson Bay, Saskatchewan
Welcome to 701 Hudson Crescent, this home has a concrete drive, detached garage and fenced backyard. We have a covered deck and a great entrance porch with storage under it at the back entrance. The fresh white cabinets give this kitchen a warm feel. Fridge, stove and dishwasher, microwave hood fan included. The large living room window faces to the East. Down the hall the large washroom and 2 spacious bedrooms. On the lower level we find the framed spaces which include a recreation area, another bathroom plumbed and the 3 bedroom. The laundry is shared in the utility space. Outside the fenced backyard concrete apron on the garage are a couple great features. The backyard looks onto an open field for great backyard privacy and extra outdoor space. The home has central air for those warm summer days. Washer, dryer and window covers and satellite dish are included as well. Located close to the school, the skating arena and skate park also the new pool which is under construction set to open in July. Call today to set up a viewing! This home is for sale and not available for rent. (id:42386)
Turtle Lake Acreage
Turtle Lake, Saskatchewan
Welcome to the stunning "Turtle Lake Acreage" where privacy and serenity await you. This 10-acre property is nestled behind 3 acres of enchanting pine trees and opens up to 7 acres of lush green grass, providing the perfect escape from the hustle and bustle of everyday life. This property is a dream come true for any lake lover, with ample space for boats, campers, quads, snowmobiles, and ice shacks. The Turtle Grove Restaurant is within walking distance, and the Powm Public beach and playground are only 1km away. The Blueberry Hill Golf Course is just a three-minute drive, and the public boat launch is four minutes away. South-bay, which offers a playground, multipurpose basketball court, another boat launch, and three public beaches, is only 7km away. The property boasts 200 spruce trees, 25 pine trees, six apple trees, six elm trees, two Haskap berry plants, two cherry trees, and a garden surrounded by lilies, making it a picturesque paradise. The vibrant cottage-style house, built-in 2019, features a full wrap-around deck in the front and a 28x14 deck in the back. As you step inside, you'll be greeted by tongue n groove pine on the ceiling, a wood fireplace surrounded with stone, and a warm cabin ambiance. The living room and kitchen are incredibly spacious, perfect for hosting guests, and the island seats three. The countertops are finished with Laminate/Arborite, adding a modern touch. The main floor includes a master bedroom with an office, walk-in closet, and an ensuite bathroom. Upstairs, you'll find two spacious bedrooms, a 4-piece bathroom, and a loft overlooking the living room, perfect for a cozy movie night on a rainy day. The 30x36 detached garage offers a second level ideal for storage and any toys you may have. Don't miss out on the opportunity to view this breathtaking property. Call today to book your private viewing. (id:42386)
15 H Avenue
Willow Bunch, Saskatchewan
Located in the Town of Willow Bunch. Come take a look at this nicely upgraded property. You will notice the new stairs and deck as you enter from the back yard. The kitchen has upgraded countertops and backsplash. Here you will find a new dishwasher and microwave hood fan. The remaining appliances are negotiable with the sale. The flooring in this area is ceramic tile. There is patio doors to the large deck. The living room features a new semi-open design with new laminate flooring. The master bedroom has a large corner walk-in closet and new carpet on the floor. The second bedroom also has new carpet. The bathroom was totally gutted with a new tub and surround, new toilet and vanity and upgraded flooring. The basement is going to wow you! All new development including a large family room with attached recreation area. The den is currently being utilized as a dressing room. The bathroom is amazing! Large walkin shower, corner Jacuzzi tub and modern toilet and vanity. The utiltiy room features the laundry as well. You will notice that the electrical was all upgraded. A new furnace was added completed with central air conditioning. The water heater was also updated and is a direct vent high efficient model. The sewer was replaced and a back up valve added. The plumbing was also updated with mostly Pex plumbing being added. The windows are all vinyl. You will want to check out this home! Come have a look! (id:42386)
2 533 4th Avenue Ne
Swift Current, Saskatchewan
With every detail carefully custom designed, this 2016 locally built home offers European inspiration & styled interiors. This grand residence is situated in Sweetwater Estates and you will discover its luxurious features, along with a 30x33 attached triple DREAM garage, which is boiler heated, has direct drive doors & auto deadbolts, LED lighting & has its own central vac. The residence showcases a custom maple kitchen with a spacious walk-in pantry, a built in NG cooktop, Quartz counter tops, upper end matching appliances, along with a beautiful dining area. Custom blinds and window coverings are provided. A grand foyer, custom built archways, a NG fireplace in the family room & a convenient powder room, located near the main entrance, make this level complete. Laundry facilities are currently utilized on the upper level; however, a secondary laundry hook up is also located in the private entry off of the attached garage. Ascending to the upper level on the stunning, custom built maple spiral staircase you are welcomed to the loft area, with patio doors leading to the upper balcony. A full washroom, with matching cabinetry & granite counter tops, along with two secondary bedrooms are also located on this level. The primary suite features a NG fireplace & 5-pc ensuite with an adjoined walk-in closet. Descending to the finished basement with in-floor heat, is a spacious recreation room with built in shelving and custom window shutters, a fourth bedroom, a 3-pc washroom and the mechanical/storage room. The home is protected with upper end siding & composite decking, has vinyl fencing and features a composite shed & Flagstone patio. There are gas hookups for the BBQ & the firepit, along with 200 amp service w/ a surge protector. Being a part of the executive community of Sweetwater Estates, monthly fees of $200 include snow & lawn service. Please call for a details list of additional upgrades/information and to view. This luxe & upgraded home is a MUST SEE! (id:42386)
318 Toews Street
Morse, Saskatchewan
This nice bungalow is waiting for you in the Town of Morse. The home has had some upgrades done to it that might appeal to you such as remodeled bathroom, siding on the exterior, new flooring in basement and landscaping outside. Morse is a situated just off Highway #1 and has much to offer such as a new Co-op, gas station, RCMP detachment, restaurant, and much more. Book your viewing today to see your future residence. (id:42386)
702 Second Street
Estevan, Saskatchewan
Here is great bungalow located in the heart of 2nd Street and city centre. This home has over 1200 square feet with two large bedrooms, spacious living rom, and abundance of cupboard and cabinet space in the eat in kitchen, large den area, four piece bathroom and main floor laundry. Downstairs is partially finished with large bedroom, bathroom, ready for a living room and mechanical room. The back yard has a good sized deck and lots of greenspace. (id:42386)
208 Armson Street
Carievale, Saskatchewan
Welcome to the quiet community of Carievale. This cute town has reverse osmosis for the entire population and a k-8 school that buses to Carnduff. This home is more affordable as a first time home or a rental property. It is situated on a large mature lot with a driveway that runs completely through it. The siding, windows, and flooring are modern and give the home a clean look. Roof to the house and the large shed were done in metal in 2018 2018 water heater. This place is cheaper than rent. Call for your private viewing. (id:42386)
713 Beharrel Street
Oxbow, Saskatchewan
Want to feel like you're living in the country but live in town? Here is your answer. This beautifully maintained character home is situated on three gorgeous mature private lots on the edge of town. The yard is immaculate and features four sheds and a large garden area. The deck wraps itself around the front of the house and has three separate sitting areas. The home has seen many recent renovations which include updated flooring on the main floor and a modern kitchen. The bay window in the living room has a great view of the large yard and garden. Call for a private viewing. (id:42386)
