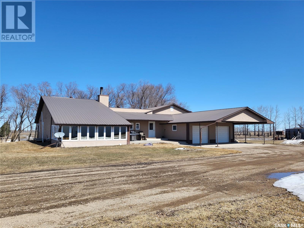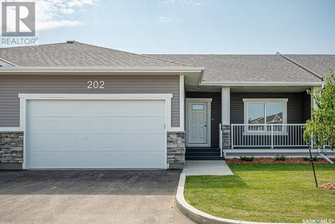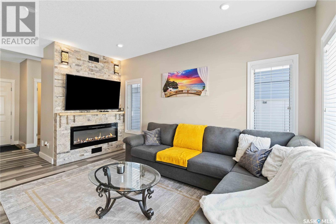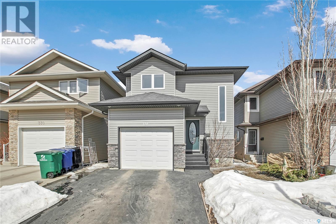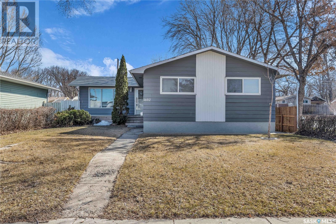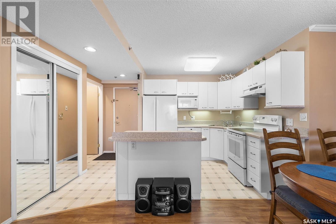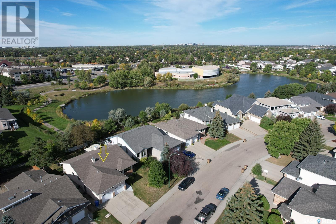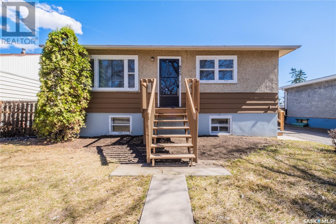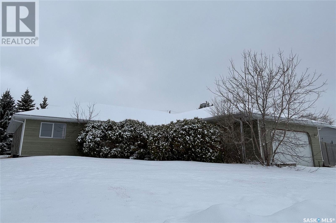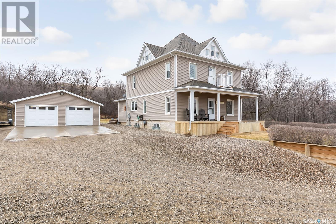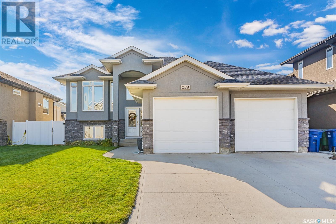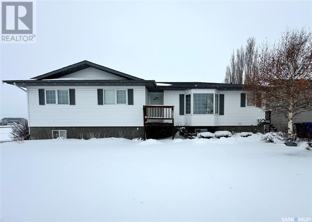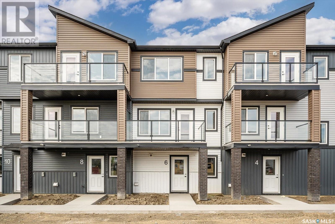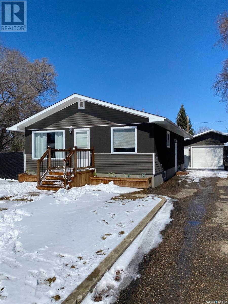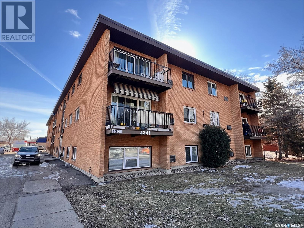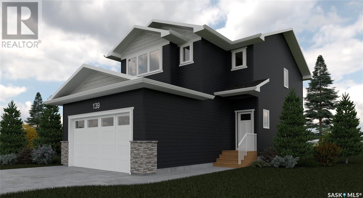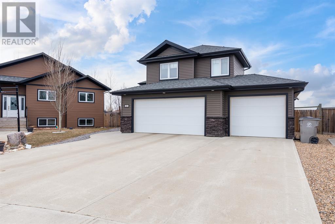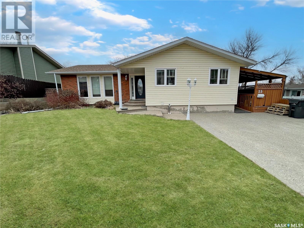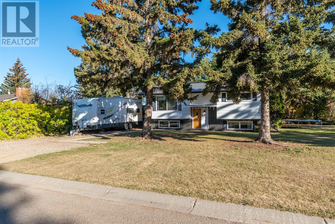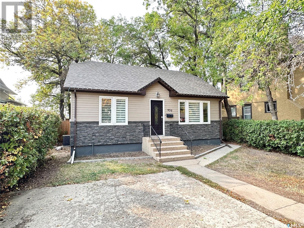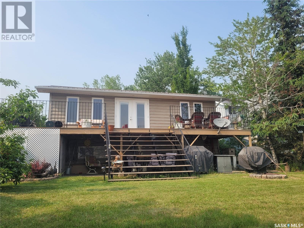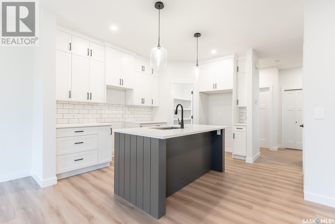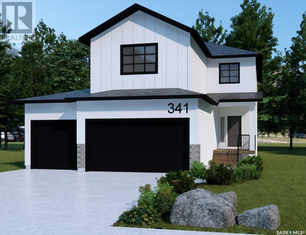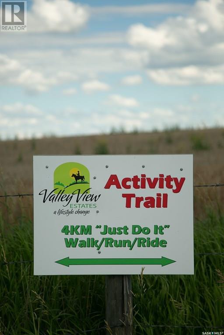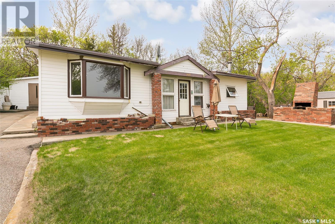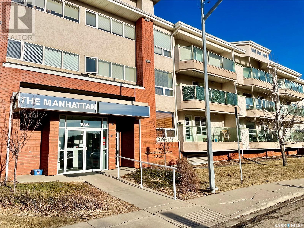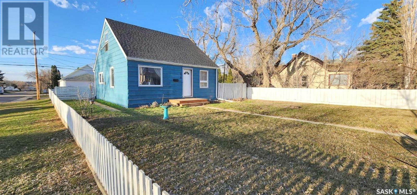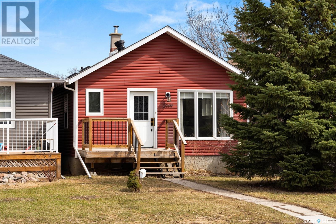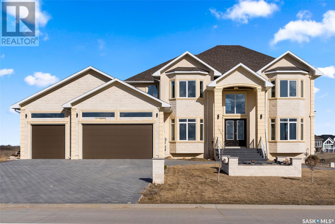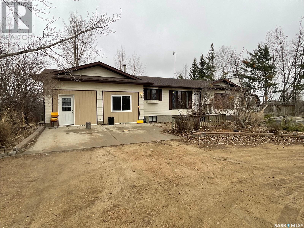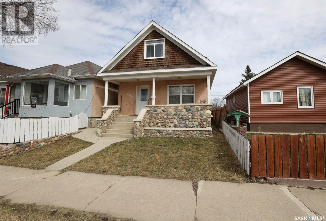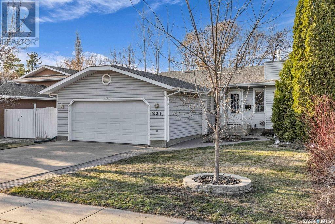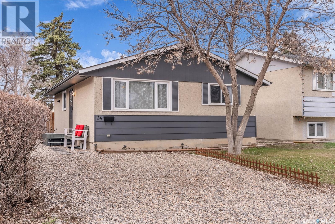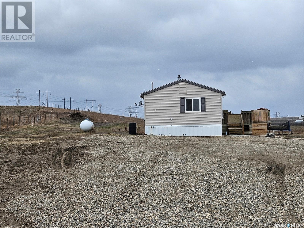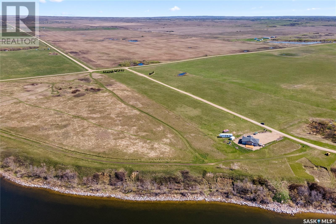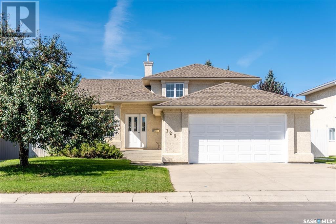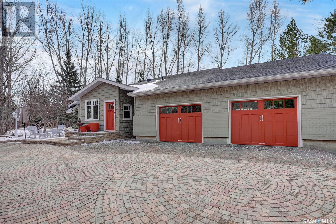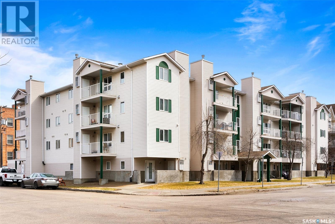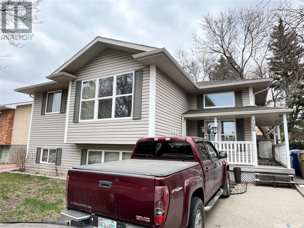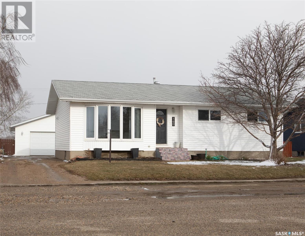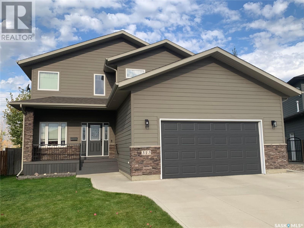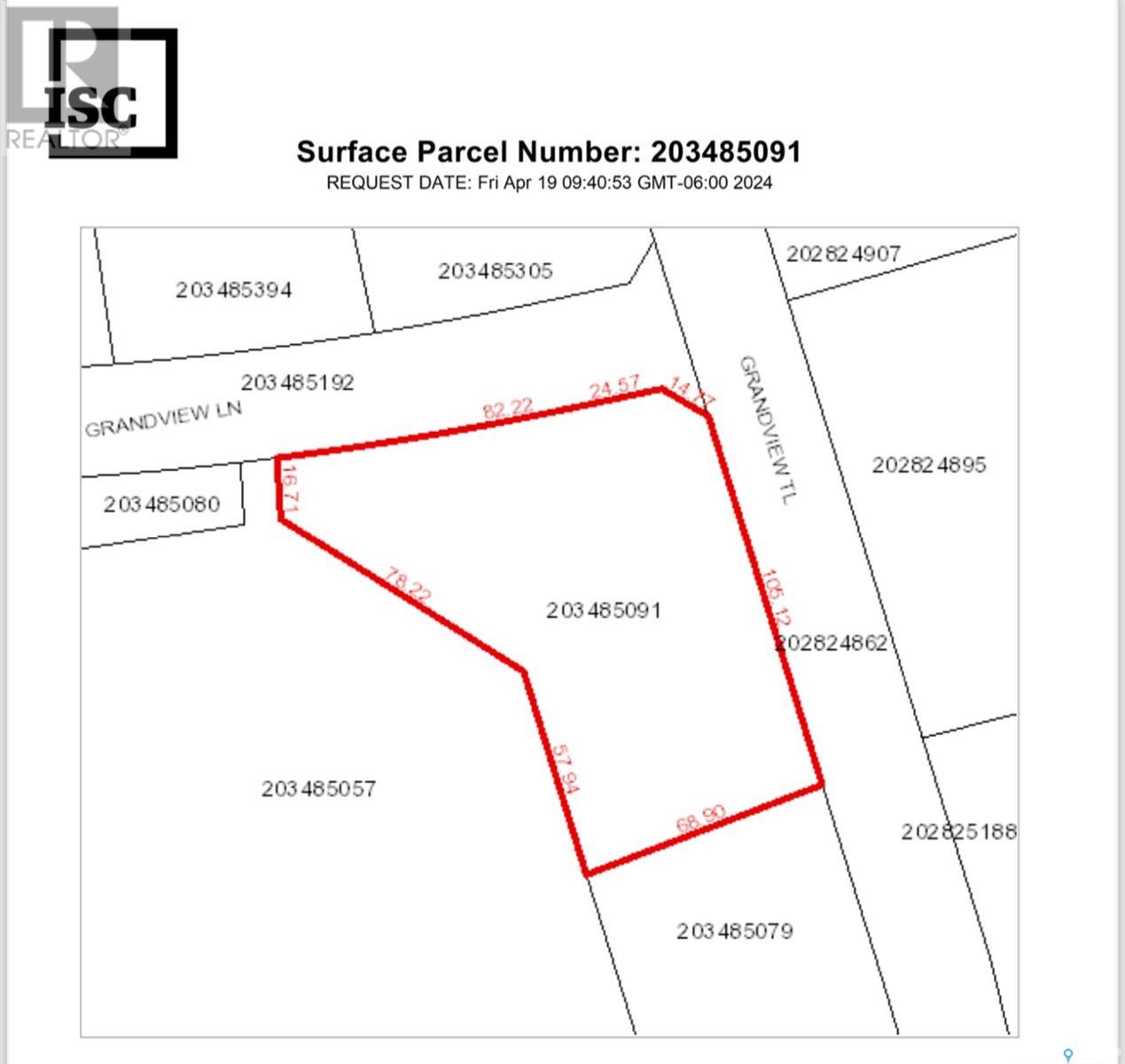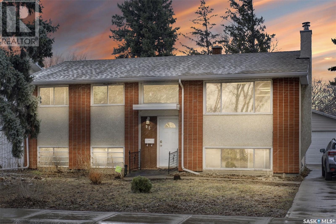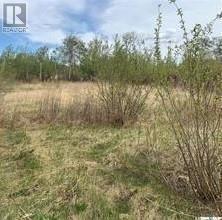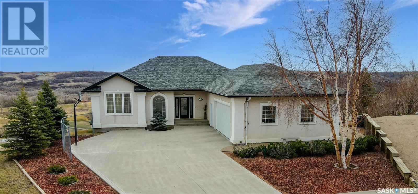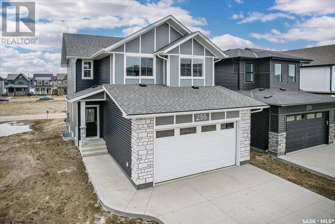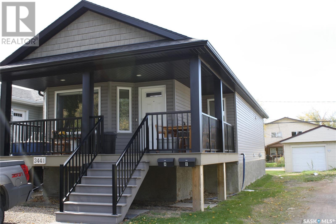Farms and Land For Sale
SASKATCHEWAN
Tip: Click on the ‘Search/Filter Results’ button to narrow your search by area, price and/or type.
LOADING
Rm Of Cana 24.34 Acres
Cana Rm No. 214, Saskatchewan
Enjoy all the best of country living! This rural property located close to the community of Melville has all the advantages you can ask for. The well cared for and upgraded home provides more than enough room for family living and entertaining plus some office space if needed. A spacious living room is open to the combined kitchen and dining room with an island and walk in pantry. There is a heated sun room with hot tub and a large games room in the lower level. Master bedroom with 4pc ensuite and an impressive walk in closet. Main floor dedicated laundry room and 3pc bath. The second level has another 4pc bath and two bedrooms with another potential bedroom currently used as an office. An additional room on 2nd level can be used as more office space or storage. The home has been recently upgraded with windows, flooring, exterior stucco, metal roofing and high efficient natural gas furnace. There is a natural gas hookup for a barbeque as well. The double attached garage is fully insulated. The yard has a 50'x100' shed pole shed for storage needs and few other outbuildings as well. If you are looking at keeping some livestock or horses, this 24 acres is ideal .There is suitable fencing and watering bowls on the property. Don't let this opportunity pass you by. Start your new life with this fine country home. (id:42386)
202 170 Mirond Road
Martensville, Saskatchewan
Welcome to 'The Brooks II' in Martensville by North Ridge Development Corporation. The Brooks II is a bungalow style condominium community located directly in Lake Vista. Unit 202 is located near the entrance to the Brooks II and has a rear view overlooking walk paths and sunshine. The "Atton" floorplan has 2 bedrooms, 2 baths, a main floor laundry room, and wide open kitchen/dining/living area with lot's of natural light. Several windows off the back, this inviting floorplan has an airy feel for comfortable living. The interior features quality designer finishes, fixtures, countertops, flooring, as well as a kitchen and laundry appliance package. This home comes fully landscaped with a private adjoining rear yard complete with a deck (duradec and aluminum railing). GST and PST included in purchase price with any rebates to builder. Saskatchewan New Home Warranty. (id:42386)
40 115 Veltkamp Crescent
Saskatoon, Saskatchewan
Welcome to 40-115 Veltkamp Crescent – an extraordinary townhouse located in Stonebridge. This home effortlessly combines modern living with thoughtful design - it is a fully renovated property. This property features 4 bedrooms, 4 bathrooms, and boasts 1329 sqft. This unique residence boasts a double car garage, a rare feature for townhouses, providing both convenience and ample storage. Upon entering, the main floor welcomes you with an exceptionally bright and sunlit living room. The open-concept kitchen, complemented by new flooring and a custom-built stone-wall electric fireplace, creates a warm and inviting ambiance. The living room is flooded with natural light all day, thanks to the desirable south exposure – a unique feature that sets this home apart. Ascending to the upper level, you'll find a luxurious master bedroom featuring a spacious walk-in closet and a full bathroom. The master bedroom boasts distinctive custom wall details, adding a touch of sophistication to the space. Also on the upper level are 2 additional well-lit bedrooms, each offering generous space, share another full-size bathroom. Venture into the basement to discover a comfortable living space adorned with yet another custom-built electric fireplace. An additional bedroom in the basement adds versatility, amazing for those in need of extra space. Every aspect of this townhouse has been meticulously re-imagined, from the carefully chosen flooring to the freshly painted walls and updated bathroom vanities. The garage, equipped with custom shelving, provides efficient and organized storage solutions. Conveniently located near schools, grocery stores, and easily accessible from the Louis Riel Trail and Circle Drive W, this property offers a lifestyle of comfort and accessibility. This property stands as a testament to the perfect union of modern living, thoughtful design, and unique features, making it a truly desirable and distinctive home. (id:42386)
326 Coad Manor
Saskatoon, Saskatchewan
Don't miss this gorgeous 2 storey in Hampton Village! This well cared for home boasts 3 bedrooms, 3 bathrooms, and fully finished basement! Get ready for BBQ season with family and friends on the deck and enjoy the private yard backing a green space. Equipped with a single attached garage and close to all the amenities Hampton Village has to offer, this home won't last long on the market! Call to book a viewing today! (id:42386)
1602 H Avenue N
Saskatoon, Saskatchewan
Welcome to 1602 Avenue H North in Mayfair! This well maintained home is ready for a new family. The main level is very bright with lots of natural light and features a beautiful upgraded kitchen with unique tile work, stainless steel appliances and an abundance of cabinets. Large living and dining area with garden door out to the deck. Three bedrooms on the main floor with one currently being used as an office. The primary bedroom is large enough for a king sized bed and includes a 2pc. ensuite. Renovated 4pc. bath. Downstairs you will find tons of room with a large open family room, recreation area and a 2pc. bathroom. Plenty of room to add an extra bedroom or two! Several updates to note including: newer kitchen and appliances, windows on the main level, paint, doors and trim. The furnace was upgraded in 2015 and has been well maintained. This home also includes a single detached garage, extra parking and a fenced back yard with a new fence on the south side. Situated on a very quiet corner with Henry Kelsey park one block away and A.H. Browne park right up the street with playground and splash park for the kids! All amenities that Mayfair has to offer are very close by! (id:42386)
505 525 3rd Avenue N
Saskatoon, Saskatchewan
Immaculately maintained and recently updated, this 3-bedroom, 2-bathroom condo graces the coveted 5th floor of downtown Saskatoon's esteemed Wycliffe building. The spacious layout seamlessly integrates a well-appointed kitchen island overlooking the dining and living areas, creating a fluid transition into the sunlit room. Convenience abounds with one sizable bedroom adjacent to the 4-piece main bath, while two additional bedrooms await at the hallway's end. The primary suite indulges with a luxurious 4-piece ensuite and a generous walk-in closet. Recent updates include an undersink water filtration system and vinyl flooring in both bathrooms and the storage room, enhancing both style and functionality. In addition, several furnishings will remain in the condo for your convenience, including the dining table with chairs, china cabinet, living room dresser, primary bedroom nightstand, and an electric fireplace. Added conveniences include two parking stalls (one underground, one covered secured surface), a versatile storage room/office, full-size in-suite washer/dryer, and essential appliances. The solid concrete building maintains a serene atmosphere and boasts meticulous management, featuring a recently renovated amenities space, rooftop terrace, two elevators, updated security and fire systems, visitor parking spots, and available storage lockers. Condo fees cover heat, water, sewer, garbage, maintenance, insurance (common) and reserve fund contributions. Small pets, including dogs, are welcome. Positioned within walking distance of the river, downtown, City Hospital, and close to the U of S, this condo offers both convenience and comfort in a prime location. Furthermore, with plans underway for the construction of a downtown arena, the area is poised for even greater development and desirability, making it an exciting time to invest in downtown Saskatoon living. (id:42386)
3224 Winchester Road
Regina, Saskatchewan
WALK-OUT Bungalow, Back To PARK with LAKE. Beautiful and well maintained 1794sqft WALK-OUT bungalow located in a desirable neighborhood Windsor park! Back on green space, walking paths and overlooking the community lake and to the Sandra Schmeirler Leisure Center and pool, walking distance to Jack Mackenzie &St. Gabriel Elementary school. The main floor features 3 bedrooms and 2 bath, hardwood through out the living room, formal dinning room and family room. Updated kitchen features refaced cabinets with soft close doors, above cabinet lighting, modern hardware, granite countertops with stylish tile back splash, gas range, Large island and heated tile floors. A good size of eating area in the kitchen with 3 sided gas fireplace between the cozy family room. Garden doors off the kitchen leading to the sunroom with composite deck that facing to the privacy backyard and green space for your family to enjoy. Updated 4pc bathroom with soaker tub, heated floors. Main floor laundry with sink and granite counter and upper cabinets plus direct entry to the double insulated garage. Huge master bedroom overlook the back yard view with walk in closet and ensuite w/soaker tub, shower and granite vanity. The basement is fully developed a large recreation room with gas fireplace, 2 additional bedrooms, an office room plus a 3rd full bath with soaker tub. There’re large cold storage room, a mudroom that complete with raised tub for washing doges. front and backyards are beautifully landscaped with underground sprinklers . Never miss that great home close to all east amenities. Call your realtor for a view! (id:42386)
825 Royal Street
Regina, Saskatchewan
Nestled in the heart of the family-friendly neighborhood of Rosemont, this charming 2-bedroom bungalow is an ideal choice for first-time buyers or investors looking for a promising opportunity. With numerous updates throughout the years, this residence promises both comfort and potential. Step inside to discover a very clean home. The main level has a nice-sized living area, the seller states there is hardwood under the carpet ready to be unveiled and admired, the kitchen, bath, and hallway all have updated vinyl plank flooring. There are 2 good-sized bedrooms and a 3-piece bath with a telephone shower. The kitchen has plenty of storage and bright windows. The basement offers a large family room, utility room, and bedroom. Recent updates, including a newly replaced sewer line from the sewer stack to the front of the house with floor drain and the addition of a backup valve in 2023, ensure reliability and peace of mind for years to come. A convenient cold storage room in the basement provides ample space for your storage needs. Additionally, the high-efficiency furnace has been installed to help manage energy bills; this bungalow not only offers comfort but also promises savings for the future. The spacious garage, boasting a generous 24x26 size, is wired for 220v power and comes complete with a heater, offering versatility and convenience for parking, projects, or storage. Embrace the opportunity to make this charming abode your own and experience the joys of homeownership in the heart of Rosemont. Don't hesitate to schedule a viewing today and embark on the journey of turning this house into your dream home! (id:42386)
14 Poplar Drive
Birch Hills, Saskatchewan
Cozy 4 bedroom bungalow in Birch Hills with loads of potential! Upon entering the home there is a spacious kitchen and dining area with classic oak cabinets, a large island and double doors leading to the patio at the back. The living room features large windows that bathe the house in natural light. There are 4 generously sized bedrooms, an office and a 4 piece bathroom as well as a centrally located 2 piece bathroom and laundry room. The primary bedroom includes a nice 4 piece ensuite offering comfort and convenience. There is also an attached 2 car garage. Situated on an expansive 124 x 118 ft lot that backs onto a field, this property includes a fenced yard with a fire pit, a large shed and a deck. The mature trees and shrubs throughout the property provide beauty and privacy. Enjoy the charm of small town life with an easy commute to Prince Albert. Dont miss out on this great opportunity! (id:42386)
Mcammond Acreage - 8.9 Acres Near Lumsden
Lumsden Rm No. 189, Saskatchewan
Nestled just outside the town of Lumsden, this acreage offers a serene retreat with modern comforts and thoughtful updates. The historic 1912-built home was moved onto the property with a brand-new foundation erected in 1998. Boasting a total of 5 bedrooms and 3 bathrooms, this expansive property provides ample space for families to spread out and thrive. The bright and airy kitchen is adorned with crisp white cabinetry and a sit-up island. Stainless steel appliances, including a gas stove top, add a touch of luxury and functionality, catering to the needs of discerning home chefs. Adjacent to the kitchen, a spacious mudroom serves as a practical entry point, providing ample storage for outdoor gear and ensuring a clutter-free living environment. Connected seamlessly to the laundry room, this designated space makes household chores a breeze. For those who savor their morning brew, a dedicated coffee bar off the kitchen adds a touch of indulgence to the daily routine. The home has been beautifully renovated on the upper 3 floors and the walkout basement is prepped & is ready to go for redevelopment including plumbing roughed in to re-install a 4 piece bathroom. The downstairs den has a window but doesn't meet egress to be a legal bedroom. The main floor bedroom is currently being used as a private office. The property features natural gas heating and the added bonus of a public water line - no well maintenance or hauling water! You'll also find it convenient to only pump your septic tank every year or two as this acreage features a separation tank with surface ejection. Other features and updates include; new washer & dryer (2024), 2" rigid styrofoam underneath the vinyl siding, PVC windows installed throughout in 2008, partially fenced with 4-strand barbwire, Xplornet high-speed internet hardware which will remain (average speeds of 25 mb/s download and 3 mb/s upload), an additional feature of the wireless invisible fence for dogs. Call today! (id:42386)
234 Pohorecky Street
Saskatoon, Saskatchewan
Get ready to feel right at home in Evergreen located at 234 Pohorecky. You will appreciate the many upgrades & pride in ownership at this exceptional 1,443sqft bi-level with a luxurious developed basement. Spacious front entrance with custom shelving & boot room. The well planned main floor is open concept with vaulted ceiling & brand new engineered hardwood throughout. Spacious front living room with dual sided gas fireplace to divide the living room from formal dining. Large kitchen with ample amount of cabinets, granite countertop, stainless steel whirlpool appliances. Down the hall you will find a primary bedroom with walk in closet & 4pc ensuite. The main floor offers 2 additional bedrooms along with a 4pc bath. Entering the basement you will be amazed by the custom wet bar with open shelving, granite countertops & lengthy island. The cozy family room offers tray lighting, gas fireplace, & build in cabinets on both sides. The spa like bathroom downstairs has heated flooring, tiled steam shower with rain shower head. Basement bedrooms are perfect for a growing family with large windows to ensure plenty of light. This incredible home offers a beautiful brand new Sun room, a custom built by SunCoast Enclosures with vertical sliding windows, heater, & fan to embrace & enjoy your outdoor space with additional storage underneath. Fully landscaped & fenced yard south facing backyard. Don’t miss out on this amazing opportunity in the family friendly neighborhood of Evergreen. (id:42386)
626 Memorial Drive
Spiritwood, Saskatchewan
Welcome to this move-in ready family home on a 64X126 lot at the end of Memorial Drive in the town of Spiritwood. This home features main floor laundry, central A/C, central vac, 3 bedrooms and 3 bathrooms on the main floor and a great living space for your family as well as for entertaining guests. Master bedroom boasts a spacious walk-in closet, with an additional closet and ensuite. Basement features 2 BD, 1 BA, a dry bar area, games room, as well as a family room, large storage/mechanical room allowing you to have ample storage for your busy family. Garden doors off the dinging room leading you to the freshly stained deck and fully fenced back yard where you can enjoy the gazebo, play structure, fenced garden area, and hot tub. Double detached heated garage (24X26) with overhead nat gas heat, and floor drain, as well as sufficient storage and back-alley access. Yard is mature, developed and is ready for you to enjoy. Shingles replaced in summer 2023. Home comes with all appliances. Call for more information. (id:42386)
6 651 Dubois Crescent
Saskatoon, Saskatchewan
Affordable living opportunity at the brand NEW 'North Ridge Towns Dubois' Project in the growing community of Brighton! The North Ridge Towns Dubois is an exciting new concept with a variety of floorplans available located adjacent to Brighton Core Park offering many possible activities to explore. The 'Dione' is a 1329 sq ft 3 bedroom condo with balcony and double attached garage. With additional floorplan options available at different price conscious points, it's worth your time to stop in for a tour at this exciting new location. The craftsmanship is truly evident with features including high quality shelving in all closets, an upgraded trim package, vinyl plank flooring, and quartz countertops. This home also includes a heat recovery ventilation system, triple pane windows, high efficient furnace, and a stainless steel appliance package! Visit the showhome located on site (Unit 5) 5-8pm Mon-Thurs, 12-5 pm Sat/Sun OR call/text/email for information. This brand new project may have the perfect home for you. GST/PST included in purchase price with any rebates to builder. Saskatchewan Home Warranty Premium Coverage. (id:42386)
1340 Goshen Place
Prince Albert, Saskatchewan
Unbelievable bungalow opportunity! This fully updated property has so much to offer with an incredibly quite location on Goshen Place. This re-imagined bungalow features: All new PVC windows, a gorgeous kitchen w/stainless steel appliances, maple hardwood flooring throughout the main level, recessed LED pot lights, huge south facing LV room, a fully updated 4 piece bath up and an open concept main level with 3 bedrooms. Newer flooring and lighting in bsmt with newer doors, casings and trim. Huge back yard fully fenced in aluminum with privacy slats plus a gated compound behind the garage. Fully heated and insulated garage complete this great property! (id:42386)
10 4341 Rae Street
Regina, Saskatchewan
Let me introduce you to #10-4341 Rae St. This condo exudes a cozy charm for first-time homeowners. Boasting 865 square feet, it offers just the right amount of space for comfort and functionality. With two bedrooms, a charming four-piece bath, it promises a serene retreat after a long day. The delightful building itself is very clean and well maintained. Its location is equally inviting, just minutes away from South End amenities including Superstore, Southland Mall, walking distance to Freshco Albert St, public transit stops mere seconds away and so much more, ensuring convenience without sacrificing the tranquility of suburban living. Going to University or planning to in the future? The University of Regina is just s short 7 minute drive away! Surrounded by local parks and schools, this condo embodies the perfect blend of comfort, convenience, and community, making it an ideal haven to call home. (id:42386)
139 Prasad Union
Saskatoon, Saskatchewan
The "Logan" by North Ridge Development Corporation is a "Suite Ready" 1550 square foot 2-Storey home located in he growing community of Brighton. This home includes several unique features, providing a fresh and modern look, including high quality shelving in all closets, quartz countertops, vinyl plank flooring, and an upgraded trim package as well as a heat recovery ventilation system and a high efficient furnace. Saskatchewan Home Warranty Premium Coverage. GST and PST included in purchase price with any rebates to builder. Home is now ready, pictures to be added soon (id:42386)
4210 34 Street
Lloydminster, Saskatchewan
This executive home has a large fenced yard, and a quiet location, with no rear neighbours. It is located in Lloydminster on the Saskatchewan side of the border- very close to the hospital, ball diamonds, and several amenities. This 5 bedroom, 3 bathroom home features a triple attached heated garage, a fully finished basement with a projector and screen, wet bar, and remote blinds. The kitchen is practical and modern with a large island and stainless steel appliances. The pie-shaped yard is fully fenced, complete with water taps on both sides of the home, a large shed, and a firepit area. The large parking pad will fit all and any guests and the triple attached heated garage with its drive-thru rear door will keep the vehicle ready to go on those cold winter nights. The central air conditioning will make hot prairie summers FAR more bearable. Don't miss out on this home - you will be proud to call it your own! (id:42386)
25 Burke Crescent
Swift Current, Saskatchewan
Welcome to 25 Burke Crescent, a meticulously maintained and inviting single-family home in the southwest corner of Swift Current. This property offers an abundance of features that cater perfectly to family living. The house boasts five bedrooms - three on the main floor and two in the recently renovated basement. Depending on your needs, the basement's fifth room can be used as a bedroom or den. The kitchen is tastefully designed and functional, with custom pull-out cabinetry and a sleek new appliance package. It opens seamlessly into the living area, featuring updated vinyl plank flooring. Stepping outside, you will find a fully fenced yard complete with underground sprinklers and a covered deck perfect for those summer BBQs. Additionally, there is a side deck with a pergola providing ample space for outdoor entertainment. As well as being aesthetically pleasing with its exposed brick and vinyl siding exterior, practical updates have also been made, including new windows, shingles and flooring. Other notable features include central air conditioning, keyless entry doors and an oversized double garage(24x30) with workspace area that benefits from heating during those cooler months. Located within steps of Fairview Twin Arenas and Fairview K-8 school, this property is ideally situated for families. You'll also enjoy close proximity to multiple green spaces as well as the Fairview Pool and Chinook Golf Course. Take advantage of this gem! Book your viewing today! (id:42386)
108 3 Avenue W
Neilburg, Saskatchewan
Looking for quiet tranquility that only a small town can offer? Then look no further- this one's for you. This 4 bed 2 bath home in Neilburg is in very good condition and situated on a HUGE lot. The south-facing home has a very bright open feel and outside you'll find a large deck. The metal roof should make for very low maintenance. Move in, relax and be proud of the decision you made in purchasing this home (id:42386)
439 Qu'appelle Street
Weyburn, Saskatchewan
Check out this stunning home! Welcome to 439 Qu'appelle Street. This home has seen ALL the updates! Siding, shingles, windows, kitchen renovation, flooring, bathroom reno, all the heavy lifting has been done for you! This is a 4 bedroom home with 2 generous sized rooms on the main and 2 more on the second level. The basement area is bright and spacious and a great spot to catch a movie. Outside you are treated to a big deck, nice tall private fence and a huge yard for your kids and pets to play. This home is turn key and would be a great starter home. Lots of bang for your buck at this beautiful home. Great location being close to downtown as well as the high school. This one isn't going to last! (id:42386)
120 165 Robert Street W
Swift Current, Saskatchewan
Introducing 120-165 Robert Street West: Unlock your lifestyle and say goodbye to yard work, snow shoveling, and building maintenance, while still enjoying greenery, gardening, and deck relaxation. Embrace condo living in this charming 2-bedroom, 2-bathroom bungalow-style unit. With an inviting floorplan, it offers up 1,242 sq/ft of main floor living space, featuring a double attached insulated garage with direct entry. Step into a spacious foyer leading to a north-facing living room, with the dining area and kitchen beyond. The kitchen boasts ample counterspace, oak cabinets, and a sit-up peninsula (refrigerator NEW 2023). The primary bedroom is a good size and hosts a 3-piece ensuite and walk-in closet, while the second bedroom is well-appointed. A designated laundry room and utility room complete the package. Bask in the southern sun on your south-facing patio. New shingles (2019) add to the appeal. Pet-friendly Pioneer Estates is an adult-only gated community, conveniently located near Wheatland Mall and restaurants. The Friendship Centre is perfect for larger gatherings. Condo fees of $270.00 cover snow removal, lawncare, exterior/common building maintenance, common insurance, garbage, and reserve fund. An electric fireplace is included. Schedule a private viewing to fully appreciate everything this condo offers! Immediate possession available. Heating equalized $90/m. No Gasline Encroachment. (id:42386)
38 Stoney Lake Road
Humboldt Lake, Saskatchewan
Welcome to your lake front property at Stoney Lake Resort! This home would make a lovely cabin, a cozy starter home, or a perfect retirement home. This charming 3-bedroom, 1-bathroom home is the perfect escape from the hustle and bustle of daily life. Situated on the picturesque shores of Stoney Lake, just a 5 minute drive from Humboldt SK. You will enjoy breathtaking views of the water and surrounding wilderness. Inside, the home features a warm and inviting interior, functional kitchen area with plenty of cupboards and an island. The patio doors lead to the wrap around deck and perfect spot to enjoy your morning coffee. The fully finished basement has large windows, and an open design - complete with many storage areas. This home was moved onto a new ICF foundation approx 11 years ago. Other upgrades to the home include insulation in the attic, newer flooring and windows, insulated vinyl siding (imitation log) The oversized single detached garage was built in 2016, has a concrete floor, and is insulated. The lake side of the yard features, raised flower beds, a fire pit, rose bushes, an apple tree, and stairs leading to the water. Conveniently the Water supply is city (Humboldt) water- buyer will become a member of the South Humboldt Water Users. Don't let this opportunity pass you by! (id:42386)
329 Chelsom Manor
Saskatoon, Saskatchewan
Welcome to the "Broadway" Edgewater's newest plan in the desirable neighbourhood of Brighton. This 2 storey is sure to impress. Entering from the insulated garage, you step into a mud room with a bench and hooks to store your outerwear. You continue through the walk through pantry into the spacious great room. The kitchen has lots of cabinets, quartz countertops and beautiful tiled backsplash. The island is 7' long with an eating ledge. Over sized patio doors in dining room and large windows in the living room create a spacious light filled area. The focal point of the great room is the fireplace. On the second floor, the Primary bedroom includes a feature wall, the ensuite has double sinks in the vanity and a beautifully tiled shower. You will find a bonus room and 2 secondary bedrooms and a 4 piece bath as well. 2nd floor laundry completes this floor. All Pictures may not be exact representations of the home, to be used for reference purposes only. Errors and omissions excluded. Prices, plans, specifications subject to change without notice. All Edgewater homes are covered under the Saskatchewan New Home Warranty program. PST & GST included with rebate to builder. (id:42386)
341 Chelsom Manor
Saskatoon, Saskatchewan
Welcome to the Rhumley. Entering from the 3 car garage that is fully drywalled and insulated into your mudroom with lockers. You continue into the walk through pantry into the kitchen, complete with lots of cabinets and pots and pans drawers. The dining room features an oversized patio door, and the living room has an electric fireplace. Upstairs you walk into the large Primary bedroom with the amazing ensuite. An oversized vanity, double sinks, separate tub and a beautiful tiled shower. Continue on into the walk through closet with lots of storage space, and then on into the laundry room with quartz countertop with sink. This design is popular with health care and shift workers as you don't need to reenter the bedroom once you are ready for work. There are 2 more bedrooms and the bonus room is at the front of the home, so the Primary retreat is far removed from possible gaming and movie noise of other family members. All Pictures may not be exact representations of the home, to be used for reference purposes only. Errors and omissions excluded. Prices, plans, and specifications subject to change without notice. All Edgewater homes are covered under the Saskatchewan New Home Warranty program. PST & GST included with rebate to builder. (id:42386)
Valley View Estates
Longlaketon Rm No. 219, Saskatchewan
Located near the town of Craven, this subdivision will give you the opportunity to appreciate small town Saskatchewan. A family focused community with an easy commute to Regina and a short drive to Last Mountain Lake. A wide variety of lots available to accommodate your dream build with a handful of lots available allowing connection to an established well system. The centre of this subdivision includes a walking path through the scenic valley, an activity trail to enjoy on horseback, cross country ski etc... The kids will enjoy the new playground with an area for the adults to setup their lawn chairs and enjoy a coffee. Roads are maintained by the RM, bus pickup for Lumsden school. Each lot is serviced with power and gas to the property line. (id:42386)
100 6th Street
Buena Vista, Saskatchewan
Spacious 3-season cottage on a 0.49-acre lot with a great lake view! Ideal semi-waterfront location next to Buena Vista Beach! Huge dining area, perfect for weekend entertaining! 3 bedrooms, 4-piece. bath. Antique woodstove for taking the chill off in spring and fall. Warm cedar ceilings in the kitchen & dining area. The large living room is perfect for kicking your feet up, offers a nice lake view, and also has a gas fireplace (fire was digitally staged). Detached 20' x 23' garage for storing all of the toys. Sheltered firepit area in the back, built-in BBQ on the front patio. Paved driveway in front and up to the garage. Two sheds. A municipal summer water line is available from May to the end of Sept. Septic holding tank. The Seller states that the lot can be subdivided into 2 pieces to allow for another cottage or home to be built at the top of the lot. Ideal for a large family to share this great location! Call today! (id:42386)
309 1850 Main Street
Saskatoon, Saskatchewan
Welcome to The Manhattan, a delightful building designed for comfortable condo living. A great location adjacent to Latham Park, in the desirable Grosvenor Park neighbourhood, that will tuck you away from the busy street while providing easy access to shops and services (at the Grosvenor Park shopping mall and 8th street), city transit and the University of Saskatchewan. The unit features a spacious open layout and sits on the top floor with a nicely finished South West facing balcony. Each of the bedrooms is a good size and the primary bedroom offers a walk-in closet and a second (en-suite) bathroom with shower. The kitchen has been tastefully upgraded with granite countertops, tile back splash and tile floors. Plus the ample cabinets and step in pantry will help keep you organized as will the in-suite storage in the laundry room. Other notable features include a dining room that can accommodate a crowd, central air, underground parking, underground storage, plenty of street parking and a very nice amenities room for social gatherings and meetings. Condo fees include water and heat…plus more. Be sure to ask your real estate agent for all the details. (id:42386)
278 Coteau Street W
Moose Jaw, Saskatchewan
Have you been dreaming of a FULLY RENOVATED charming 4 bedroom home on an oversized 7700 sq. ft. corner lot with a detached single car garage? This house has it all! The spacious mudroom invites you in seamlessly connecting to the BEAUTIFUL brand new galley style kitchen with QUARTZ countertops, custom cabinetry, new flooring and custom built-in shelves/ eat-in dining table SO many upgrades in this home. Stunning crown molding adding character, freshly painted throughout, gorgeous, refinished hardwood floors, brand new 4-piece bathroom with honeycomb tiling. Home also features a new water heater, updated shingles/eavestroughs etc. With summer just around the corner you will love the new garden area in the front of the home and the patio in the backyard with trees providing nice shade. Bright, Modern, and Elegant- all that’s left to do is move in and enjoy. Nestled steps from the Cornerstone Christian school, amenities and biking and walking trails. (id:42386)
2449 Broder Street
Regina, Saskatchewan
Nestled in Arnhem Place in Regina, this nicely renovated and cozy 2-bedroom, 1-bathroom gem offers 756 sq ft of living space with laminate flooring that runs seamlessly throughout the entire main floor, updated windows and newer electrical. This adorable red house will catch your eye as soon as you pull up. The sizable mudroom off the front entrance is extremely practical and offers plenty of space for all your outdoor gear. The living room is off the front entrance, complete with an electric fireplace and built-in shelving framing the large front window. The heart of this home lies within its great-sized kitchen, with crisp white cabinets, sleek black countertops, and modern hardware. A charming butler-styled pantry adds both practicality and charm, plus there is a dining space right off the kitchen. The fully renovated 3-piece bathroom boasts a large tiled shower, adding a touch of luxury to your daily routine and is situated between the 2 bedrooms. While the basement is undeveloped, it currently serves as a practical space for laundry and storage. Outside, the private, fully fenced yard invites leisurely afternoons spent in the sunshine, with a patio and fire pit area providing the perfect setting for outdoor entertaining. A single garage, complemented by additional parking space, ensures convenience for every lifestyle. Benefitting from its proximity to Wascana Park and an easy commute to downtown Regina, this home is move-in ready and waiting for new owners to call it home, contact your real estate agent today to book your showing! (id:42386)
381 Spruce Creek Crescent
Edenwold Rm No. 158, Saskatchewan
381 Spruce Creek Crescent in the RM of Edenwold, this custom-built 2-story residence spanning 3868 square feet is a breathtaking sanctuary offering an array of stunning features for an unparalleled living experience. Step through the grand double front doors into the majestic foyer with its soaring 22-foot ceiling, exquisite staircase, and abundant natural light. Throughout the main floor, 10-foot ceilings adorned with LED strip lights create an atmosphere of grandeur, complemented by drop ceilings and recessed pot lights. The family room, featuring a double-sided fireplace shared with the great room adjacent to the kitchen, offers a harmonious blend of comfort, privacy and sophistication. The dining room leads to a covered deck, perfect for alfresco dining or relaxation. The kitchen, with its two-toned cabinetry, granite countertops, and stainless steel appliances, is a culinary masterpiece. Completing the main floor is a bedroom and 3-piece bathroom, along with a mudroom seamlessly integrated with the garage. Ascend the staircase to the second level, where luxury and comfort abound with four generously sized bedrooms, laundry, a bonus room and much more. The primary bedroom suite offers a cozy electric fireplace, lavish 5-piece ensuite featuring a two person soaker jet tub, and continue through to the custom closet. The second bedroom features a 4 pc ensuite, 2 additional bedrooms and a 4 pc bathroom finishes off the second floor. Directly off of the bonus room give you the covered balcony overlooking the rear yard. The fully finished walkout basement offers a spacious recreational room, electric fireplace, wet bar, games room, additional bedroom with ensuite, and another 3-piece bathroom, ensuring comfort and convenience for all occupants. This home offers endless features and personality to make your own for many years to come! (id:42386)
Eagles Nest Youth Ranch
Corman Park Rm No. 344, Saskatchewan
Experience country living at its finest with this sprawling 148-acre estate near Martensville. Perfect for horse enthusiasts, the acreage boasts fenced and cross-fenced pastures with pens for animals along with watering bowls for their comfort. Take advantage of the outdoor riding arena or retreat to the indoor arena for year-round training sessions. The stable barn features approximately 16 stalls, office space, bathrooms, and an animal treatment center and a living quarters ensuring all of your equine needs are met. Additionally, the property offers two classrooms and ample storage space for equipment and supplies. Enjoy the convenience of Saskatoon water, enhancing the quality of life on the ranch. The residence itself is a haven, featuring four bedrooms, four bathrooms, and a sunroom with a relaxing hot tub. The converted garage provides a spacious bonus area, perfect for gatherings or additional living space. Whether you're seeking a serene country retreat or envisioning a thriving horse boarding and training facility, this acreage offers endless possibilities. Don't miss your chance to make this dream property yours. (id:42386)
670 Athabasca Street E
Moose Jaw, Saskatchewan
This home has been updated from top to bottom and is move in ready! Open and bright with large south facing windows, the main floor features a large living room, 2 pc bath, and an eat-in kitchen with plenty of storage, central island and corner pantry. The stainless appliances stay with the home. Off the kitchen you can access the back deck that is perfect for bbq’ing and enjoy the summer evenings around the fire in your fully fenced back yard. Upstairs there are two bedrooms with large closets and a 4pc bath. The basement features a nice rec room perfect for family movie night, a second 4 pc bathroom and one more bedroom. The laundry and utility rooms both impress with updated appliances and utilities that give you piece of mind knowing that your home will continue to run efficiently and effectively for years to come! One more bonus is that directly across the street you will find Prince Arthur Community School, a pre-k to grade 8 elementary school. Moose Jaw is a great city with amazing amenities and a rich history. Please contact your REALTOR® today to schedule your private showing. (id:42386)
231 Hogg Way
Saskatoon, Saskatchewan
Absolutely Immaculate Home -Prime Location! Nestled on a serene street in Erindale, this home offers the perfect blend of comfort, convenience, and charm. Located in close proximity to schools, parks, and many amenities, this property promises a lifestyle of enjoyment. The main floor, highlighted by a gas fireplace that adds warmth and character to the room. Adorned with beautiful window coverings, the living room provides a cozy retreat for relaxation and entertainment. The heart of the home, the kitchen, boasts ample storage space including a convenient pantry. Cabinets exude timeless appeal while offering practical functionality for everyday living. The main floor is thoughtfully designed to accommodate three spacious bedrooms, complemented by a well-appointed four-piece bathroom. The Primary suite features a three-piece ensuite. Descend to the basement to discover a versatile space ideal for both entertainment and recreation. With two additional bedrooms and a well-appointed three-piece bathroom, this level offers ample space for extended family or overnight guests. Complete with a cozy electric fireplace and a pool table for those nights of entertaining! Notable upgrades and features include newer shingles (2011), updated windows (2013), and meticulously maintained mechanical systems, ensuring peace of mind for years to come. A storage shed with power and underground sprinklers further enhance the property's appeal. The good size yard features a newer concrete pad with firepit for outdoor summer nights. Recent upgrades including new vinyl plank flooring throughout the main floor, a furnace updated in 2010, and a new GE washer. Newer light fixtures and a replaced kitchen window in 2019 add to the home's modern aesthetic. Additionally, windows have been ordered and will soon be replaced (2 front living room windows, 2 basement bedroom windows, and kitchen patio door window). Don't miss your chance to own this exceptional property! (id:42386)
74 Dominion Crescent
Saskatoon, Saskatchewan
Welcome to 74 Dominion crescent, a move-in ready bungalow located on a quiet crescent in the community of Confedation Park. As you enter the home you will notice the open concept living area leading to the updated kitchen, complete with stainless steel appliances, newer laminate countertops with butcher block next to the stove, tile backsplash and updated cabinetry. This home boasts three good-sized bedrooms and one upgraded four-piece bathroom upstairs, perfect for a growing family. Downstairs you will find a generous family room, a spacious 4th bedroom with a walk-in closet, a 3-piece bathroom and a finished laundry room. Spend your summers on the outdoor patio in the fully-fenced backyard with back alley access for potential garage development! This home was well-cared for and offers additional features including: central A/C, newer furnace (2021), outdoor gas BBQ connection, PVC double-pained windows and a newer washer/dryer (2022). Seize the opportunity to make this home yours at an affordable price! Contact your favourite family Realtor® team today to book your showing!! (id:42386)
Tessier Acreage
Estevan Rm No. 5, Saskatchewan
FIVE ACRES ONLY ONE MILE FROM ESTEVAN. 1520 Sq Ft Modular home. 3 very large bedrooms and 2 full baths including ensuite bath off master. Walk-in closet off master bedroom. Spacious entrance, separate laundry/utility room includes washer and dryer. Open style living area with large living room, kitchen and dining. Lots of large windows offering valley views. Propane heat, power, yard light, cistern for water and pump out septic system. Large deck included. Property is fenced. This home is ready for occupancy. You can enjoy country living with city conveniences. (id:42386)
5 Lakeview Road
Mckillop Rm No. 220, Saskatchewan
HOW WOULD YOU LIKE TO OWN A WATERVIEW LOT WHERE NOBODY CAN BUILD IN FRONT OF YOU OR BEHIND YOU AND STEPS FROM THE SAND AT FOX’S POINT AND 3 KM’S TO ROWANS RAVINE PROVINCIAL PARK? This prime building lot fronts an RM Reserve and backs Fox’s Point, a protected public area with an expansive beach and great fishing. Property is located in the Green Acres Resort, an architecturally controlled community on the east side of Last Mountain Lake. The lot is 14,250 sqft - 75' x 190 and backs east across the lake for beautiful water views and spectacular Saskatchewan sunsets. Also included within the resort community is a 23 acre Ducks Unlimited conservation area. Garages can be built or RV's with septic tanks can be placed (with permit) on the lot for up to 4 years and then another 5 years once a build permit is pulled. Power/gas to lot edge, well/cistern for water. The road from Regina to within 3 km's of the lot in newly paved. Resort is in Horizon School Division with busing to William Derby School in Strasbourg. Why pays lease fee’s on a recreation site when you can own stay or build on your own property. Please call your Realtor for details. (id:42386)
123 Perehudoff Crescent
Saskatoon, Saskatchewan
Great Erindale location! Check out this nicely maintained family home. Close University Heights shopping, parks and all amenities. Large open concept kitchen, living room and family room with lots of natural light and stainless steel appliances. 3rd level includes family room with natural gas fireplace, den or bedroom and a 3 piece bath. Mud room/laundry room which leads to the double attached garage.The 4th level has games room/bedroom and furnace room with plenty of storage Upstairs you will find 3 bedrooms including large master bedroom with 3 piece ensuite. Other features and upgrades include furnace, water heater, stucco exterior, , central air and central vac. Nice home! (id:42386)
8 Hummingbird Bay
White City, Saskatchewan
Truly one-of-a-kind property. 4457 sf of attractively designed pavers lead you to the 7/10 of an acre lot W vehicle access to the back yard, siding onto a walking path & backing park area. Low maintenance Foundry Specialty Siding. Air lock porch provides a seamless transition into foyer W abundant custom designed cabinetry. Beautiful view from music rm/den W heated floor. Triple pane windows throughout.Living rm bathed in natural light & views. Stunning kitchen, custom cabinetry (2014), crown mouldings, counter tops incl island W pop up electrical outlet were new in 2023. Roll blinds & basically new G.E. Smart Cafe appliances. Countless intricate details.Pullouts galore. Pot lights W colored dimmers. PB has walk-in closet & 3/4 bath W heated floor. Second bdrm, spa-like main bath & main floor ½ bath (elongated comfort heigh toilets). BSMT insulated W 2” Styrofoam & Rockwool insulation. Concrete walls are 4500 PSI. Roughed-in plumbing & lge bsmt windows W retaining wall window wells. Ultimate attached garage 27’ L x 30’ 3” W plus 7’5” x 17’6”. Walls of cabinets & loads of counter space:low-maintenance Swiss Engineered Swisstrax Modular Flooring, hot & cold water, wash bay & floor drain. Abundant lighting, L.G. Smart washer & dryer. There's a detached garage measuring 21’9” x 9’6”. Concrete fence. Chain link fence. Two green houses; one is heated. Sheds wired. Large shed has furnace & compressed air. Shingles on house & other structures were replaced in 2015. Rachio Smart Sprinklers (lawn & drippers). 4 dusk to dawn yard lights. Home has city water & sewer plus a huge benefit:new $20,000 yard well in September 2023 that provides 20 gallons per minute of water. So the only cost to watering the yard is power to run the well. NEST Thermostat in house & Honeywell in garage. Leak sensors & Bulldog main water valve controller. LED Smart lights in & out. Schedule a viewing today & let the charm & impeccable quality of this property captivate you. (id:42386)
307 2203 Angus Street
Regina, Saskatchewan
Welcome to this charming 2-bedroom, 1-bathroom apartment nestled in the Cathedral neighborhood. As you step inside, you're greeted by a convenient closet for your jackets and shoes. The interior boasts a beautifully appointed, pristine kitchen within this semi-open layout unit. Entertain guests in the spacious dining room and living area, complemented by two generously sized bedrooms. The well-kept bathroom offers comfort and convenience. Additionally, enjoy the convenience of in-suite laundry facilities. Step outside onto the generous-sized balcony, perfect for hosting BBQs or lounging with patio furniture, all while covered parking ensures a warm welcome on those chilly winter days. (id:42386)
126 Schneider Crescent
Regina, Saskatchewan
This very well built and maintained Gllroy home checks all the boxes. This first owner home is smoke, pet and kid free. Enter from the wrap around deck into a beautiful foyer with large mirrored closet and lots of windows for natural light. The Open concept flows nicely from the kitchen with a pantry, Maple cabinets, undermount lights, vented microwave and tiered island. Metal and maple railing maintains the open feel, separating the dining area from the foyer. The details in this home showcase the workmanship. Wide baseboards, Headers above the doors/windows as well as the cabinet crown moulding put it a step above. The main floor offers 2 large bedrooms and the Primary has dual closets and a window bench with storage. Main bath has a direct entry from the bedroom as well as the hall. The lower lever is a great area for hosting gatherings. The beauty of a bi-level is the oversize windows. The spacious family room has a gorgeous wet bar. You will also find a bedroom, a good size office with large window, but no closet, however there is a clothes closet in the bathroom, and a 3 piece bath on this level. The utility/laundry room has a laundry sink and you will be surprised with the amount of storage under the stairs. The back yard is an entertainers dream. From the multi tiered covered deck, to the massive patio space, to the hot tub covered by a gazebo. Saving the best for last, the Tiki room is a fantastic getaway in this enclave. It has multi uses including a bar, TV area or a place to rest and gather your thoughts about what cocktails you will make for your guests. Additional storage can be found under the deck as well as an oversized shed. There is also a nice fence and grass area. This home is only 20 years old and much newer than surrounding homes. The home is built with OpenWeb trusses, which allows for a tall ceiling and eliminates teleposts. If you're looking for a true move in ready home that combines a family setting with entertaining, this is the one. (id:42386)
160 Sylvite Crescent
Allan, Saskatchewan
Welcome to 160 Sylvite Crescent in Allan, SK! This home has been meticulously maintained and features tons of upgrades! Featuring four bedrooms and three bathrooms, this home is nestled on an oversized 60x140 lot that backs onto green space and the school yard. Upgrades include triple pane windows in 2008, new high efficient furnace in 2009, central air, newer kitchen appliances and a kitchen refresh adding a corner pantry! New flooring throughout the main floor, upgraded lighting, upgraded main bathroom and gorgeous new electric fireplace build out in the living room. On the exterior you'll find upgraded vinyl siding, soffits, fascia and shingles. The back yard boasts a huge 24x30 garage, RV parking, a deck and a large shed. On the main floor, you'll find a bright living room with fabulous feature wall with electric fireplace. A well-equipped U shaped kitchen that has under gone a recent refresh adding a pantry, and a dining room that overlooks the back yard and deck. You'll also find main floor laundry and a powder room at the back, and three ample bedrooms and a full sized bathroom. The basement features a large family room or "man cave" that is great for entertaining, and a fourth bedroom and another bathroom. Call today for more info or to book your viewing. (id:42386)
313 Cornerbrook Court
Warman, Saskatchewan
Location, location, location! Welcome to 313 Cornerbrook Court which is situated on a large wedge lot in a quiet cul-de-sac, backing open green field. This 2160 sq ft two storey home with 5 bedrooms & four bathrooms is completely finished, move in ready & has everything you could need or want! This home features a double attached AND a double detached heated garage with a drive through door. The bright main floor of this home features a spacious entry, boot room off of the garage, main floor office, huge living room with an electric fireplace and a new custom kitchen with a large island that is great for entertaining! Dining room features floor to ceiling windows and garden doors to deck. Upstairs you will find the master bedroom with its walk in closet & en suite with a jetted tub as well as three other large bedrooms. Convenient second floor laundry. In the finished basement you will be pleased to find a fifth bedroom, three piece bath and a ton of living space. Other features of the house include central air conditioning, central vac with toe sweep in the kitchen, stainless steel appliances, tons of storage throughout, lots of windows, high ceilings on every floor and upgraded staircase. You have a lot of outside space on this big lot where you will find a front porch, double concrete drive, underground sprinklers, a fully fenced yard with a two tier deck and much more. This home is a must see! Call for your private viewing today. (id:42386)
50 Grandview Trail
Corman Park Rm No. 344, Saskatchewan
Welcome to Grasswood Estates! This 2.56 Acre parcel provides a great opportunity for someone looking to build their dream home!! Located on the corner of Grandview Lane & Grandview trail, this corner lot is close to all paths, ponds, etc! South Corman Park School(K-8) is situated right around the corner only 2 minutes away! Located within minutes to the city, Highway 11, or Clarence Avenue provide multiple access routes. This lot has gas, power, and water for services. There is garbage pickup at your curb side. Canada Post at nearby letter boxes located at the entrance to the development. (id:42386)
95 Sunset Drive
Regina, Saskatchewan
Welcome to 95 Sunset Drive, nestled in the charming Albert Park neighborhood, where convenience meets comfort. This well maintained home boasts many updates. The main floor welcomes you with an open layout, featuring hardwood floors and abundant natural light. The spacious living room provides the perfect space to unwind or entertain guests, while the adjacent kitchen dazzles with its ample white cabinetry, white appliances, pantry, and recently upgraded laminate countertops (2022). The master bedroom, complete with a luxurious ensuite and walk-in closet, offers a private sanctuary for relaxation. The two additional bedrooms on the main floor have been thoughtfully combined to create one larger bedroom (potential to change back if needed). The 4 piece main bathroom complete the main floor tour. The fully finished basement offers oversized windows that flood the space with natural light. Here, you'll find a cozy family room, perfect for movie nights or gatherings, along with two additional bedrooms and a library or games room. The convenience of a three-piece bathroom plus a great laundry area with cabinet space adds to the functionality. While this home has undergone numerous updates, including a new air conditioner (2018), furnace (2010), and sewer line replacement (2021), as well as shingles (approx. 10 years ago), soffit and fascia (2016), and its own RO water system there is still some TLC needed both inside and out. This presents an opportunity for buyers to customize and add their personal touch to make it truly their own. A double detached garage, provides ample space for parking and storage. The expansive deck and patio, complete with a fire pit area, offer the ideal setting to enjoy your private backyard oasis. Conveniently located near all south end amenities, schools, and parks, this is more than just a home—it's a lifestyle. Don't miss your chance to make this your new home. Schedule your showing today! (id:42386)
710 Oldroyd Drive
Good Spirit Lake, Saskatchewan
CANORA BEACH - Good Spirit Lake, SK! Great place for a family retreat!! Ideally located in the Heart of Good Spirit Country is this 65 x 150 lot. The property was leveled, cleared and had approximately 30 truck loads of fill brought in a few years ago. Access to power is adjacent to the property. Good Spirit Lake features great fishing, boating, cross country ski trails and has some of the nicest white sand beaches in the province. Lake properties are becoming slim and hard to find - so call us today so you don’t miss out on your opportunity to build your dream vacation home!!!! (id:42386)
70 Deerfoot Trail
Deer Valley, Saskatchewan
Welcome to 70 Deerfoot Trail, in Deer Valley, SK. This beautifully maintained Munro built walkout bungalow is sure to impress with its breath-taking views & amazing location in the heart of Deer Valley, backing the golf course. This R2000 certified home has been built with structured piles & features 1891 sq ft of generous space, featuring 5 beds, 3 baths & a fully enclosed 3 season sunroom. You are welcomed into your spacious front entrance with a convenient coat closet & 9 ft ceilings throughout this main level. The immediate feeling of clean, warm & inviting can be felt as you enter this beautiful home. Your kitchen comes complete with ceramic flooring, tile backsplash, gas stove with an over the range hood fan, stainless steel appliances, a large island, under cabinet lighting & pantry. With plenty of cabinets & granite countertop space, your dining area holds a large table & chairs & overlooks the beautiful views of the valley. Enjoy cozy nights in with your double-sided gas fireplace in the family room, with built-in shelving & electronic window treatments. The garage entrance includes a spacious mudroom with a sink & direct access from your oversized double 24 x 34 insulated & drywalled garage with upgraded epoxy flooring. A master bedroom including his/her walk-in closets & a 5-piece bathroom with dual vanities completes this level. Outside enjoy your covered patio area, firepit, garden & underground sprinklers. The recreation room has lots of room for a pool table which will be included in the sale. Here you will also find 3 good sized bedrooms, your utility & laundry room, all with in floor heat! Additional storage is available under the stairs as well as a full 4 pc bath with a built-in makeup desk & linen closet. There is bus pick up to the Lumsden Schools. Deer Valley also has garbage pickup, a golf clubhouse & family playground. You don’t want to miss out on seeing this gorgeous move in ready home. Contact your local Realtor® today to set up a viewing! (id:42386)
255 Prasad Manor
Saskatoon, Saskatchewan
KITCHEN AND LAUNDRY APPLIANCE PACKAGE INCLUDED! The "Everett", the very popular 1808 square foot floorplan by North Ridge Development Corporation, is now complete and ready for you to move into and enjoy! This floorplan includes a main floor rear kitchen with a walkthru pantry conveniently located with direct access to the mudroom/garage. Includes attractive features giving a modern look that include durable wide vinyl plank, vinyl tile in bathrooms, high quality shelving in all closets, an upgraded trim package, beautiful cabinetry, quartz counter tops, and kitchen backsplash. A second floor bonus room, second floor separate laundry room, and an owner's suite with dual sinks make the second floor of this home highly sought after. This home also includes a heat recovery ventilation system, high efficient furnace, and fireplace. Double attached garage with concrete driveway and front landscaping. GST and PST included in purchase price with any rebates to builder. Includes Saskatchewan Home Warranty Premium Coverage. (id:42386)
344 Smith Street
Regina, Saskatchewan
Step into the welcoming embrace of 344 Smith Street, in Highland Park. This charming abode presents an ideal opportunity for first-time homebuyers or astute investors seeking a lucrative property venture. Discover the allure of this residence, boasting a fully compliant basement suite. Both levels offer generously proportioned kitchens, two inviting bedrooms, and a convenient 4-piece bathroom, ensuring comfort and functionality throughout. Tailored for families with extended kin or those seeking additional rental income, this home epitomizes versatility and potential. Welcome to a place where possibilities flourish and dreams find their home. (id:42386)
