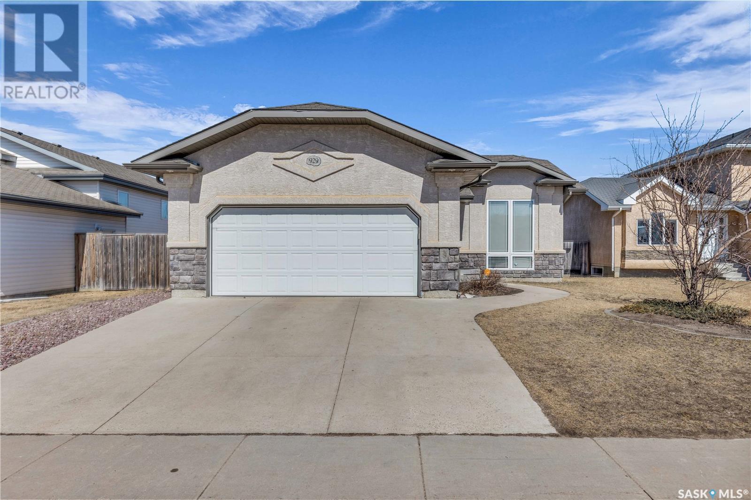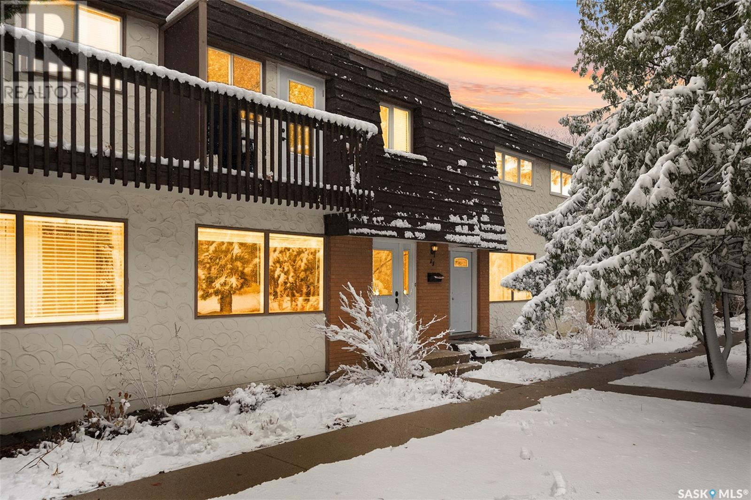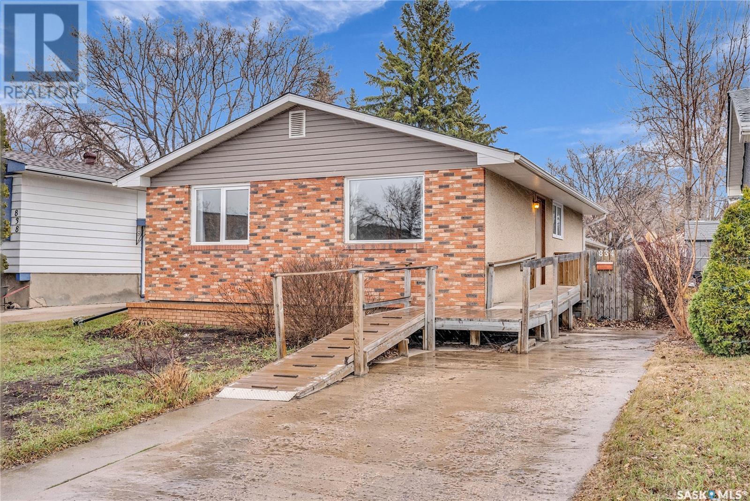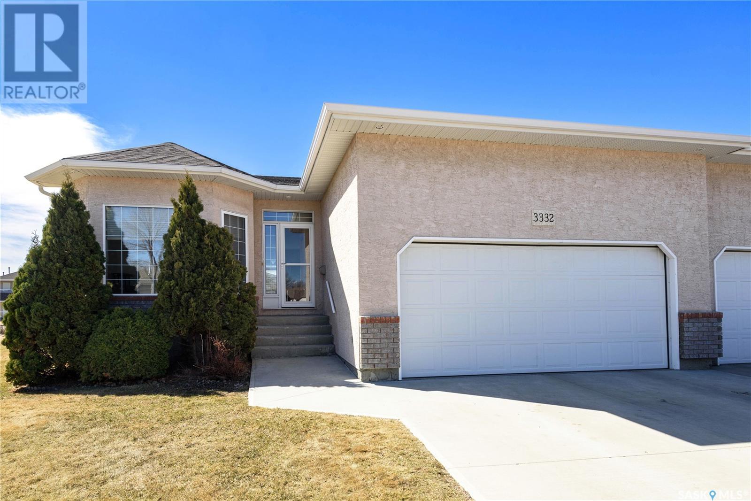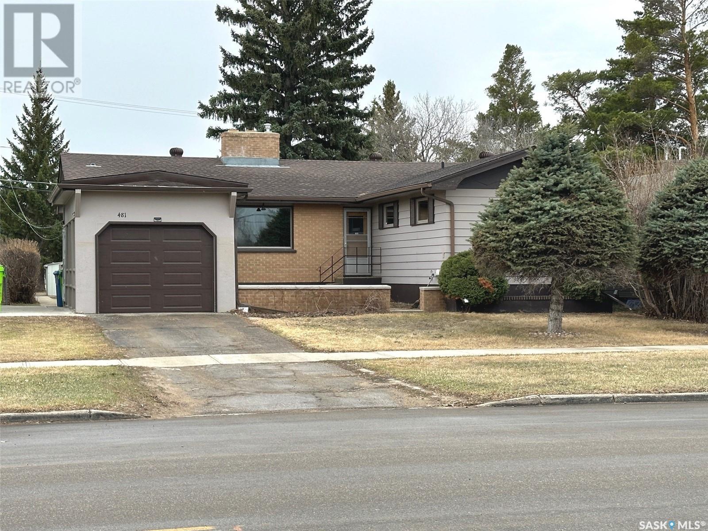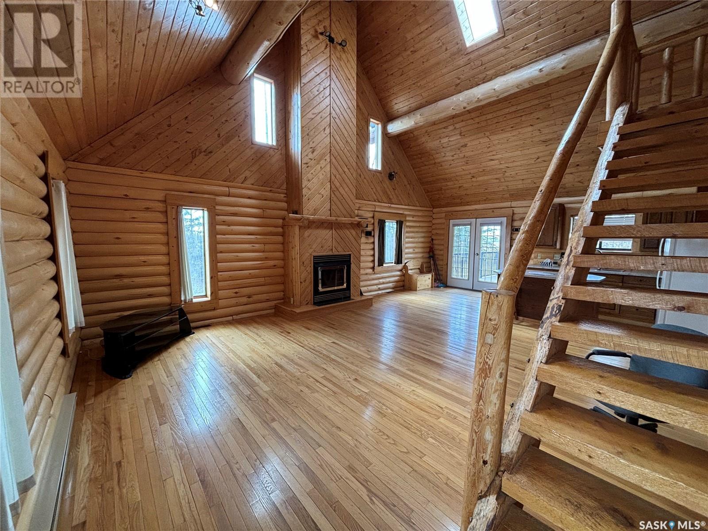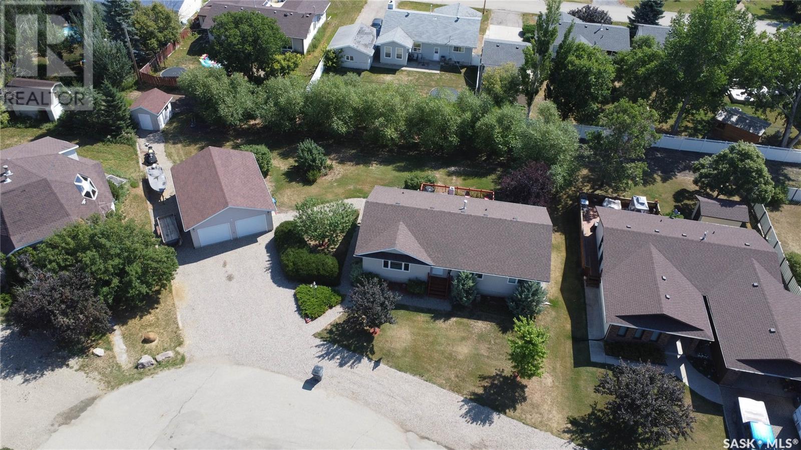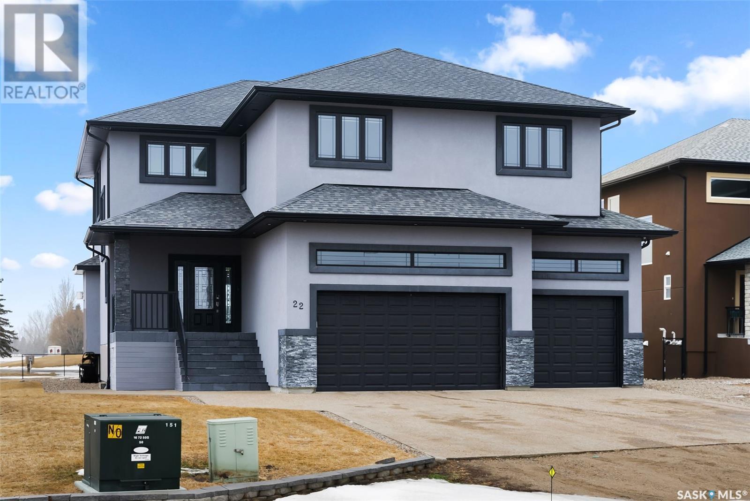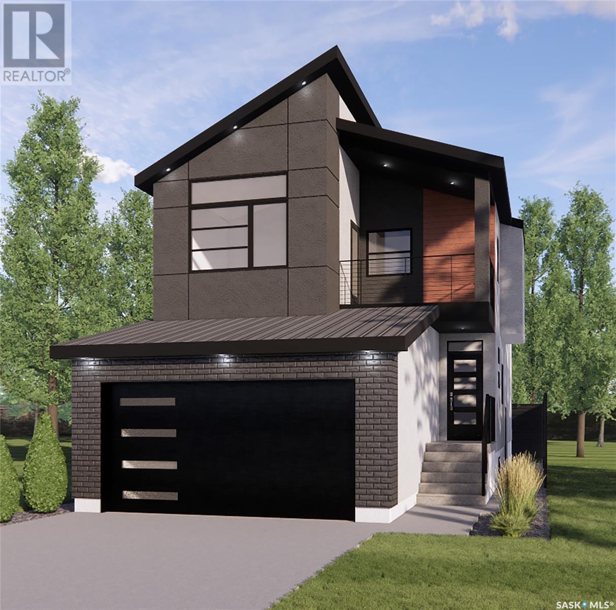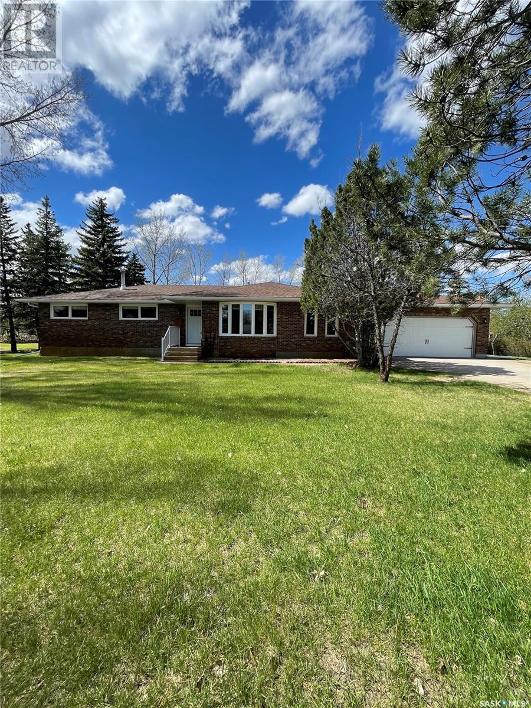Farms and Land For Sale
SASKATCHEWAN
Tip: Click on the ‘Search/Filter Results’ button to narrow your search by area, price and/or type.
LOADING
929 Brack Court
Martensville, Saskatchewan
Great bungalow in Martensville. The recently sanded and stained hardwood flooring, vaulted ceilings, and spacious master bedroom with a walk-in closet and ensuite are excellent features. The kitchen with stainless appliances, ample cabinet space, and functional island is perfect for family meals and gatherings. And the two-tiered deck with a Jacuzzi hot tub, underground sprinklers, fire pit area, and gas BBQ hookup offer great outdoor living space. The beautifully developed basement with a large family room, bar area with a fridge, office/gym room, and modern bathroom adds valuable living space and functionality to the home. The inclusion of window coverings, central air, appliances, and the hot tub is a nice bonus for buyers. Plus, the insulated and boarded garage adds convenience and utility. The location backing onto green space/pond and being close to walking paths adds to the appeal, especially for those who enjoy outdoor activities and nature. (id:42386)
35 120 Acadia Drive
Saskatoon, Saskatchewan
Step into the comfort of this inviting 3-bedroom, 2-bath townhouse in the College Park, Saskatoon neighbourhood. Perfectly positioned to cater to your lifestyle needs, this home is just down the road from shopping centers, grocery stores, gas stations, a medical clinic, dining options and much more. Appreciate the close proximity to schools & parks. A short commute down College Drive brings you to the University of Saskatchewan, making this ideal for staff or students. Additionally, with a direct bus route out front, your daily commute is straightforward and stress-free. This townhouse offers excellent recreational facilities. Enjoy access to a community recreation centre equipped with a pool and sauna. Inside, the home features a thoughtful layout that maximizes space and comfort. Upstairs, each bedroom offers tranquillity and privacy, with the primary room featuring a personal south-facing balcony. Downstairs, you'll find a spacious family area, laundry in the mechanical room and a large bathroom. (id:42386)
834 Confederation Drive
Saskatoon, Saskatchewan
Wheelchair and limited mobility-friendly home at an affordable price! Check out this well laid-out bungalow with many upgrades and accessibility features throughout. Both entrances to the home are equipped with wheelchair ramps - one from the side entrance to the front parking space, and one from the rear entrance to the 20' x 28' insulated garage. Inside the home, you will find an open layout with plenty of width in the hallways & vinyl flooring throughout for ease of wheelchair use. Large & open living area on the main floor, kitchen with lowered roll-under sink, and flexible dining area. Main floor laundry area just off the accessible 3-piece bathroom with wheelchair-friendly shower & sink. 2 bedrooms upstairs, main bedroom is generously-sized and has a decent-sized closet with a lowered hanging bar on one side. The lower level of the home offers newer vinyl plank flooring & more open space that could be used as a family room, and even more space for a recreation area. There is a den with a large closet that could be used as an office or potentially converted to an additional bedroom with the installation of an egress window. A 2-piece bathroom is also located on the lower level with the potential to add a shower in the future. The utility area features a newer furnace & water heater, along with central A/C. Other upgrades include newer PVC windows, 220 volt plug in garage & upgraded metal soffits. This home has been well cared-for and offers a functional living environment for those with limited mobility! (id:42386)
3332 Buckingham Drive E
Regina, Saskatchewan
Welcome to this stunning 3-bedroom, 3-bathroom condo located in the sought-after Windsor Park neighbourhood of Regina. This modern and spacious unit offers a perfect blend of comfort, style, and convenience. The heart of the home is a bright and airy open-concept living space, perfect for entertaining or relaxing with family. The living room boasts large windows that flood the space with natural light and offer views of the surrounding outdoor space. The condo offers three generously sized bedrooms. The master bedroom includes a private en-suite bathroom for added luxury and convenience. With three full bathrooms, morning routines are a breeze. Each bathroom is beautifully appointed with modern fixtures and finishes, offering both style and functionality. Step outside to your own private deck overlooking the park space, walking paths and nearby pond. The perfect spot to enjoy your morning coffee or unwind after a long day, while overlooking the well-manicured grounds of the condo complex. Situated in the desirable Windsor Park neighbourhood, this condo offers a prime location with easy access to shopping, dining, parks, schools, and public transit. Downtown Regina is just a short drive away, providing even more options for entertainment and recreation. Don’t miss out on the opportunity to make this beautiful 3-bedroom, 3-bathroom condo your new home in Windsor Park, Regina. Contact us today to schedule a private viewing! (id:42386)
481 Broadway Street W
Fort Qu'appelle, Saskatchewan
Welcome to 481 Broadway St W! This bungalow offers a spacious 1400 sqft layout on the main floor, featuring a large kitchen, dining room, and living room with a cozy wood fireplace. The main floor also boasts 3 generous bedrooms, including a master with a 4-piece ensuite bathroom, as well as a 4-piece main bath. Downstairs, the basement offers even more space with a large rec room, complete with another wood fireplace, a games room featuring a built-in bar, a den, a 3-piece bath and a laundry/utility room. Updates to the property include shingles, furnace, and kitchen cabinets, as well as most flooring throughout the main level. Conveniently located close to Co-op grocery store and other downtown amenities in Fort Qu’Appelle. This home is a must-see! (id:42386)
Log House Acreage
Loreburn Rm No. 254, Saskatchewan
Charming Log House situated on a spacious 10-acre property with Quonset and Bins! This 1990 built custom log home features 3 bedrooms/1 bath on the main level, providing ample space for family and potential guests. Head upstairs to the open loft area that can be utilized as a cozy living space, office area or playroom. Just off the loft space enter into the serene and tucked away master bedroom, 4pc ensuite and walk in closet area! Take in the views of the property from the balcony or just enjoy that fresh country air! Stay cozy in the cold months with the Napoleon wood burning fireplace in the heart of the living room, as well as a brand new furnace in 2022. Enjoy the peacefulness the country has to offer on the huge deck out back and country views! Located 5 minutes from Lake Diefenbaker and 20 minutes from Outlook, this house provides a perfect blend of rustic charm and modern conveniences. Don't miss this rare opportunity to embrace country living while staying connected to essential utilities as it is on pipeline gas and water! Contact us today to schedule a viewing! (id:42386)
113 Glenn Bay
Milestone, Saskatchewan
Fresh on the market! This beautiful 1400 sq. ft. bungalow is situated on 0.36 acres of land in a quiet bay in Milestone. The original owners built it in 2006 and the pride of ownership is evident the moment you pull up. They are ready to move and their home would give you a new start whether you are empty nesters looking for extra space or a young family starting out. There are 3 generous sized bedrooms on the main floor complete with a 3 piece ensuite washroom. But the 24' x 30' heated garage is pretty sweet. The yard has a row of absolutely beautiful maple trees that give you some privacy and shade. This home is incredibly clean and a pleasure to show. The basements tiled bathroom was only completed 4-5 years ago. This home received brand new shingles in July 2023. Milestone is located between Regina and Weyburn and offers many amenities including a Milestone K-12 School, rink, sport court, Co-op grocery, RCMP and 2 gas stations. Contact your mortgage Broker and then your REALTOR® and come and see if this home and community will work for you. (id:42386)
579 Kalra Street
Saskatoon, Saskatchewan
Dive into luxury craftsmanship with this newly constructed gem in Aspen Ridge! Thoughtfully upgraded, this 3-bedroom, 3-bath treasure spanning over 1898 sf is the perfect blend of style & comfort. Outside, revel in a private sanctuary with a fenced backyard, a concrete pad, a brand-new hot tub, & a partially covered deck adorned with privacy glass & railing. Entering the garage, experience functionality meshed with style in the custom-finished garage, a finished floor & an abundance of lighting. From the spacious entry, enter the living space or enter through a stylish barn door into an expansive mudroom. A walkthrough butler's pantry equipped with counter space & storage solutions, flowing seamlessly into the kitchen bathed in natural light. Here, you're met with upscale details: a natural gas stove, champagne gold cabinet pulls mirroring the luxe faucet, & a custom live edge wood island counter, paired with quartz countertops on the base units. An open-plan dining & living area form a seamless extension of the kitchen, perfect for entertaining. The living space boasts custom corbels, a wood mantel, & a warming natural gas fireplace. On the main floor, a half bathroom features a matte black vessel sink, set against sleek tile & quartz. Ascend to the second floor to discover a secondary living space, ideal for quiet evenings. This level houses a laundry room accentuated with elegant tiles, two additional bedrooms, a master bedroom, and a full 4 pc bathroom. Indulge in the master suite, a haven with abundant natural light, a spacious walk-in closet, and an en suite bath. Experience luxury with a freestanding tub, his & her sinks, and a custom-tiled shower framed with a glass door. This home embodies modern aesthetics intertwined with an industrial flair, where every element, from door hardware to light fixtures, has been chosen with attention to detail & cohesion. Don’t wait, unlock the door to your dream home by contacting your agent today! (id:42386)
22 Aspen Village Drive
Emerald Park, Saskatchewan
Are you longing to be out of the city where you can enjoy a slower pace of life while still being close to shopping, restaurants, daycares, walking paths, and amenities? Do you also have a penchant for golf? This custom built two storey home is located in beautiful Emerald Park backing the Aspen Links Golf Course and the 18th hole. The home sits on an over 12,000 square foot lot giving you lots of room for toys, RV parking, or maybe even a future pool. You also have a heated triple attached garage. The nicely appointed kitchen has dark cherry wood cabinets, granite countertops, numerous pot and pan drawers, and stainless steel appliances. The dining room is ready for family dinner or for entertaining a large crowd. With 19ft ceilings the living room is flooded with natural light and features a linear gas fireplace with a stone surround. Rounding out the main floor is a mudroom and a 2 pc powder room. On the second level there are 4 bedrooms, laundry, and two full bathrooms that have heated floors. The primary bedroom is the perfect place to unwind especially with the direct access to your 16x16ft private balcony. The trayed ceilings, large custom walk-in closet, and the 5 pc ensuite are also sure to please. The basement has been fully developed adding an additional 1000 square feet of living space. The rec-room/games room will be a hit with the kids or your perfect spot to watch the big game. The bar nook has roughed-in plumbing for a sink. The 5th bedroom is perfect for a home office or for guests and there is a 4 pc bathroom. There is room for storage in the utility room and the workshop. Outside you will love the tiered composite deck that is partially covered and includes the hot tub. Some additional features include: u/g sprinklers, BBQ gas line, built in speaker (blu-ray and dvd player included), 200 amp electrical panel, and so much more. (id:42386)
124 Durham Drive
Regina, Saskatchewan
PROPERTY HAS BEEN VIRTUALLY STAGED. Desirable location on Durham drive. This 2018 sq. ft. 2-storey is under construction. High-end finishes thru out. The large front foyer leads to the wide open kitchen, living room and dining room. The main floor also consists of a flex/office room, mudroom off direct entry double car garage, walk thru panty that leads to the kitchen. Open staircase leads to a substantial second floor containing a bonus room, 2 bedrooms serviced by the 4-piece bath and a luxurious master bedroom with a walk-in closet, private balcony and 5-piece bath. The private side entry to the lower level, that could be developed into a 2-bedroom suite. (id:42386)
7301-7303 Bowman Avenue
Regina, Saskatchewan
Welcome to 7301-7303 Bowman Ave in Regina's Dieppe Place neibourhood. This excellent side by side duplex is a great revenue property or your chance to offset your mortgage costs by living in one side and renting the other. Unit 7301 has 3 bedrooms and a 4pce bathroom on the main level as well as a 4pce bathroom in the basement. The remaining basement area is ready for development. The kitchens are spacious and include a dining area. Unit 7303 has 3 bedrooms and a 4pce bathroom on the main floor. The basement is open for development. Both units have a fully fenced private back yard with gardens sheds and a concrete front driveway/parking pad. Recent updates for both units include: flooring, paint, windows, water heaters, water softeners, A/C(central) and foundation bracing(2019). This property has been extremely well cared for and maintained. Located close to west and north end amenities, schools, parks and public transportation. Please contact your real estate professional to schedule a private viewing today!!! (id:42386)
23 Meadow Road
White City, Saskatchewan
Looking for a quiet lifestyle with lots of space, this lovely home at 23 Meadow Road in White City could be the one. Driving up to this impressive property you will see how it is nestled on a massive lot with mature trees. The exterior has been recently upgraded with new soffit, facia, exterior doors & garage door. Walk in and be impressed with the space, hardwood floors flow throughout the main floor, large PVC windows offer lots of natural sunlight. The kitchen has updated cabinets and offers ample countertop space for those home chefs. Opening onto the family room, perfect for families or entertaining. Patio door off the kitchen leads to the deck & backyard. Off the kitchen is the laundry area with extra cabinets for storage and doors leading to the double attached garage & side door. Down the hall way you will find 3 nice sized bedrooms, including the primary bedroom with a 3pc ensuite with the added comfort of heated floor. To complete this level, main 4pc bathrm with large vanity and built in makeup table. The recently updated basement adds to your families living space. The spacious rec. room has new carpet & freshly painted, lots of space for a pool table, play area, game area or cozy spot in front of the gas fireplace. A handy den could be used for your personal gym, hobby room, play room or home office. Another bedroom (window not egress) & 3pc bathroom (heated floor) finish off this living space. The large utility room offers more storage space with a high end boiler system, new sump pump & well water pump. The yard offers so much space for most families needs, imagine play structures, pool or gardens. The large heated shop/garage 26'x32' could be used for extra car or RV parking, or for anyone looking to do woodwork or home mechanics. Also a garden shed 10'x18' with overhead door, cement floor & power, nice space for garden tools, potting plants, etc. This home has to be seen to appreciate what it can offer your family. Contact your REALTOR® to view (id:42386)
