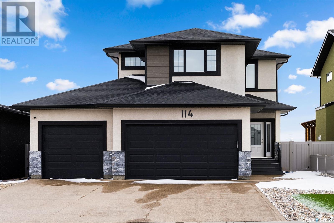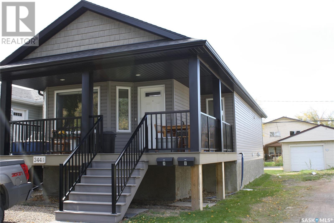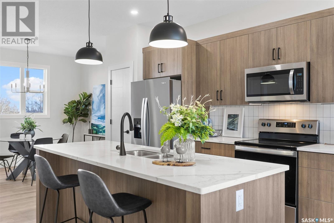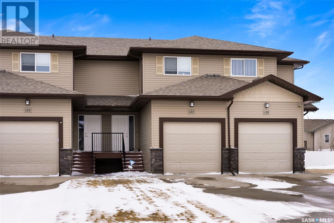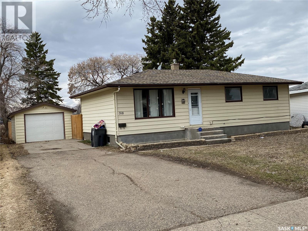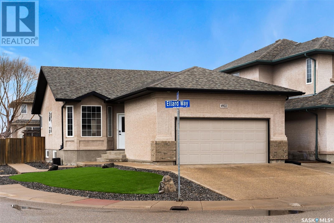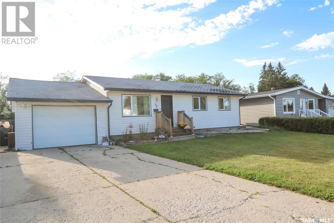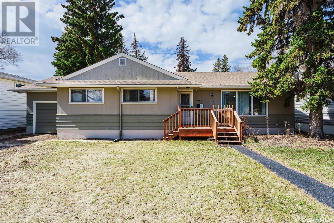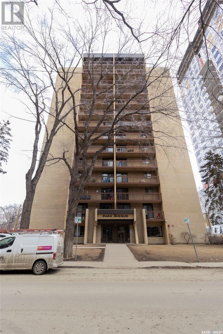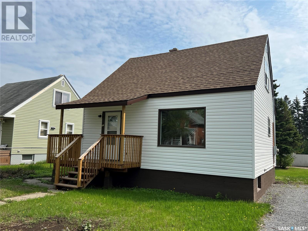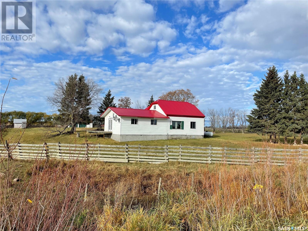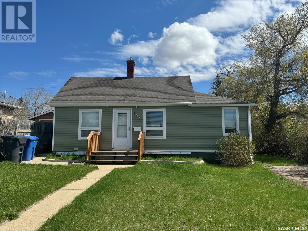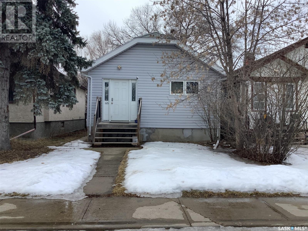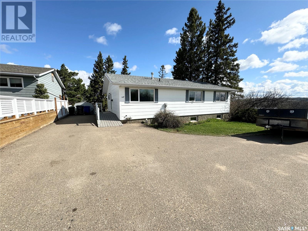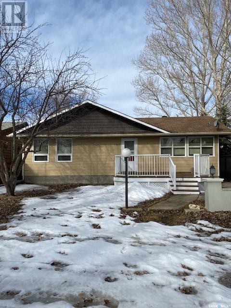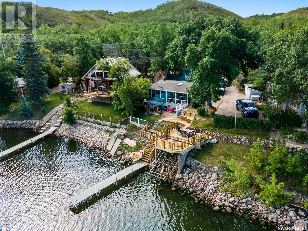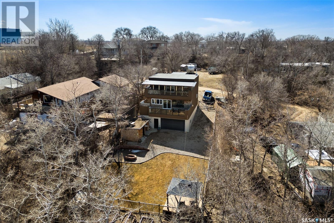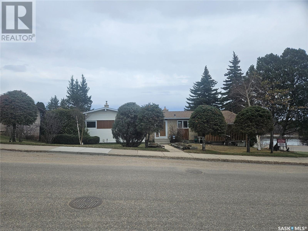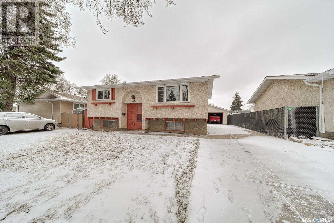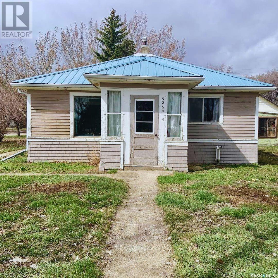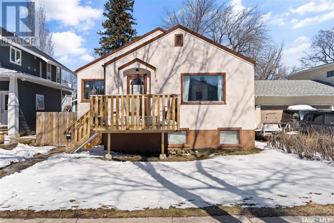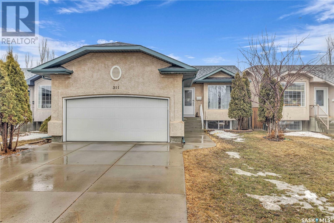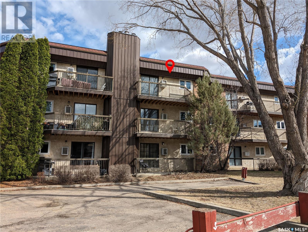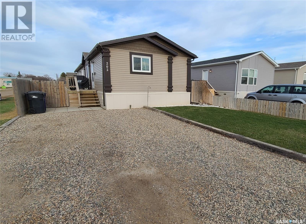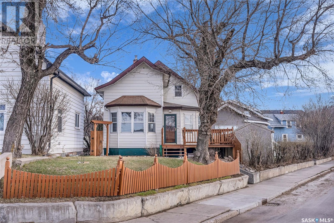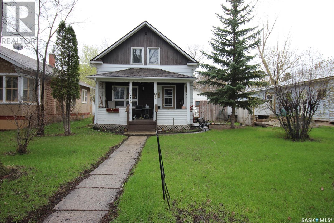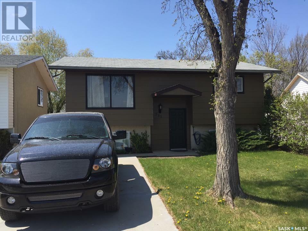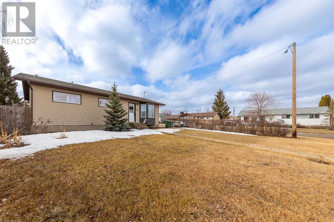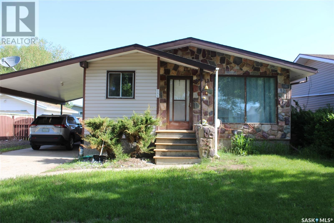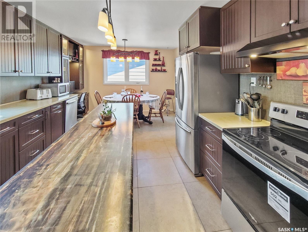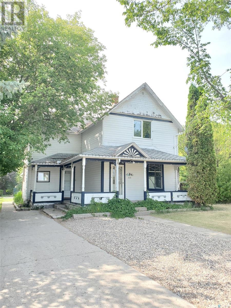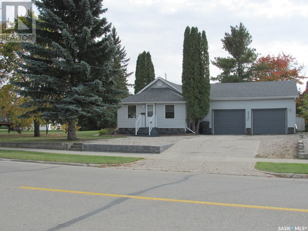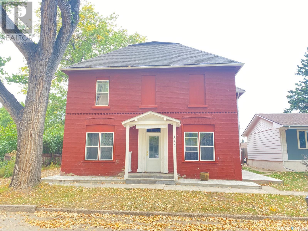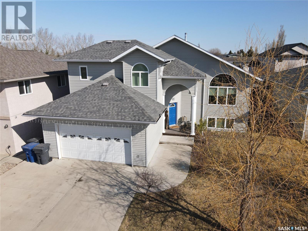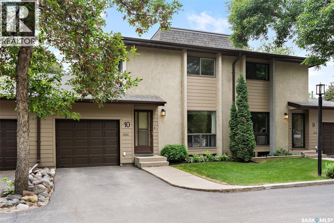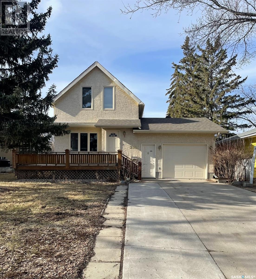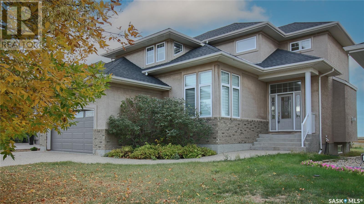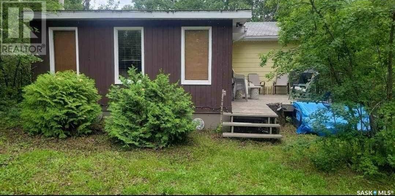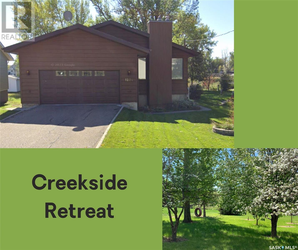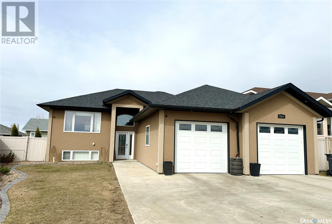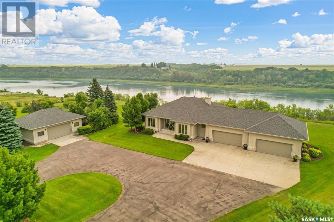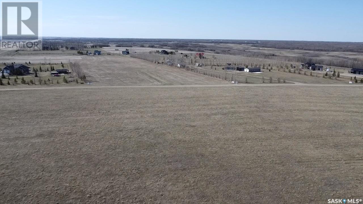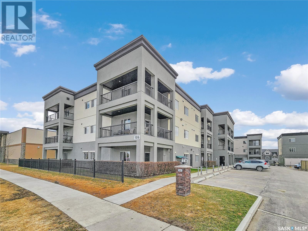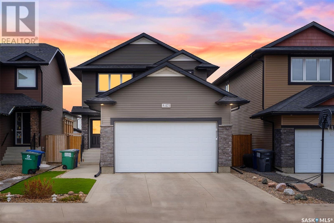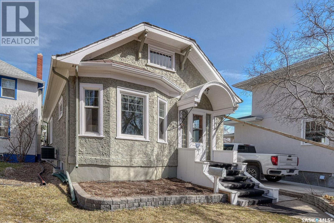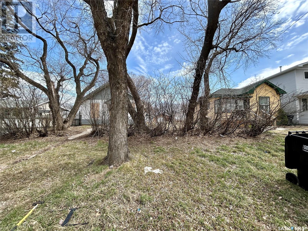Farms and Land For Sale
SASKATCHEWAN
Tip: Click on the ‘Search/Filter Results’ button to narrow your search by area, price and/or type.
LOADING
114 Vestor Drive
Pilot Butte, Saskatchewan
114 Vestor Drive is the perfect home to raise a family! This 2022 Crawford-built home is next to new but even better. It offers a fully finished yard, deck, fencing & custom blinds - ready for you to move in and enjoy. This home offers over 2012 sqft of space and has been extensively upgraded, meticulously maintained, and still in new condition. Making your way through the good-sized entry, you will follow through to an open-concept main floor space. The custom kitchen boasts stunning two-tone cabinetry and is completed with quartz counters, tile backsplash, an oversized island with seating for 4, an oversized fridge, stainless steel appliances (included), custom shelving and under-cabinet lighting. A convenient walk-through pantry stores away kitchen appliances & ample shelving for organization and a walk-through to the mud room. There is a generous-sized dining with garden doors to step outside. The living room has a custom stacked-stone feature wall with built-in shelves and a gas fireplace. This home welcomes tons of natural light, thanks to all the windows. Completing this floor is a two-piece powder room and a mud room with lockers. Upstairs is an oversized bonus room, with barn doors leading to a 2nd floor laundry (included). The primary suite features a walk-in closet and a gorgeous 4pc bath with a separate tub, oversized shower and dual sinks. This level offers two additional bedrooms, as well as a 4pc bath. The basement has been upgraded with large windows, is roughed in for a wet bar and future bath, and is open for your own development. This level also houses the utility area, with a tankless water heater & air exchanger. The triple garage also has a tandem door in the back. The yard has been carefully landscaped with artificial turf and rock in the front for low maintenance, as well as grass and rock in the back. This home truly has it all, and will not last long - all you need to do is move in! (id:42386)
344 Smith Street
Regina, Saskatchewan
Step into the welcoming embrace of 344 Smith Street, in Highland Park. This charming abode presents an ideal opportunity for first-time homebuyers or astute investors seeking a lucrative property venture. Discover the allure of this residence, boasting a fully compliant basement suite. Both levels offer generously proportioned kitchens, two inviting bedrooms, and a convenient 4-piece bathroom, ensuring comfort and functionality throughout. Tailored for families with extended kin or those seeking additional rental income, this home epitomizes versatility and potential. Welcome to a place where possibilities flourish and dreams find their home. NOTE: One suite is currently rented for $1275 plus utilities, and the other unit is being used as an Airbnb and is being rented for a 3 month period at a cost of $7315.00. (id:42386)
735 Henry Dayday Road
Saskatoon, Saskatchewan
Welcome to 735 Henry Dayday Road, an exquisite two-story home with the potential for a potential future legal revenue suite, that spans 1424 sq ft and showcases a chic, contemporary design that seamlessly blends style with functionality. Upon entering, the inviting open-concept layout immediately captivates, enhanced by generous-sized windows along the living room wall that flood the space with natural light. The clear sightlines to the kitchen and dining area make it an ideal setting for hosting gatherings. The bright kitchen is a focal point, featuring gleaming quartz countertops, a complete suite of appliances, and soft-close cabinetry. The kitchen island serves as both additional seating and workspace. For added convenience, a 2-pc powder room is also located on the main floor. The second-floor layout is thoughtfully designed, comprising a 4-pc bath, three bedrooms, and laundry. The primary bedroom exudes charm with a walk-in closet and a beautiful 4-pc ensuite equipped with a walk-in shower and dual vanities. The front yard is fully landscaped, complete with underground sprinklers, and a concrete pad is ready for a future garage, providing ample parking and storage space. This is a must-see for anyone in search of a modern and functionally beautiful home. Photos of similar finished home. Contact your preferred Realtor® to arrange a private showing today. (id:42386)
127 Plains Circle
Pilot Butte, Saskatchewan
Welcome to 127 Plains Circle Drive, a townhome style condo in the fantastic Pilot Butte Community! This condo has been nicely maintained and has plenty to offer. With 3 bedrooms, 3 bathrooms, a finished basement & an attached garage you can’t go wrong with this affordable home. The main floor features a good-sized foyer, access to the attached garage, 2 pc bathroom, a good sized kitchen, dining room & living room with lots of natural light. The second floor features the laundry room, two bedrooms with full walk-in closets, and the main 4 pc bathroom with entry into the large primary bedroom with its own walk-in closet. The basement is fully developed with a large rec-room and an additional 4 pc bathroom. This property features a lovely patio space that is fenced-in & quiet. The condo complex is nicely maintained and offers affordable condo fees. Contact your real estate professional for more information. (id:42386)
318 Myrtle Avenue
Yorkton, Saskatchewan
WOW!!!! MAJOR RENOVATIONS DONE!!! 5 bedrooms 2 bathroom family home ready move in at a price to sell!!!! beautiful white cabinetry, counter top , and a GAS range! Microwave hood fan, new stainless steel appliances, vinyl plank flooring, and pot lights!! The livingroom has also been updated with vinyl plank flooring and pot lights. Interior doors have been updated with white doors. 3 bedrooms are on the main floor along with a updated bathroom. The bathroom has a newer vanity, tile flooring and a tile tub surround . The basement has been updated with drywall on the walls, vinyl plank flooring 2 additional bedrooms of generous size , 3 piece bathroom , and a large laundry utility area. The basement does have a separate storage room. Wishing for a private back yard? This home has no back yard neighbors , just green space. Enjoy your summer days on the new back yard deck . In need of a fenced yard? We have that too! The back yard was completely fenced in 2020. Other important features include a newer furnace, single detached garage .. Dont miss this gem (id:42386)
4922 Ellard Way
Regina, Saskatchewan
Welcome to 4922 Ellard Way, a meticulously kept bungalow located in the sought after neighborhood of Lakeridge! This home has seen many upgrades and has plenty to offer.New front & back entry doors & basement windows (2023), Shingles (2024) & High Efficient Furnace (2020) With 4 bedrooms, 3 bathrooms, a finished basement & an attached heated garage you can’t go wrong with this affordable home. The main floor features a spacious open concept from the living room to the kitchen, featuring hardwood floors, stainless steel appliances & loads of cabinet space. It contains a large master bedroom complete with 4 piece ensuite bathroom containing stand alone shower & large corner Jacuzzi tub. The basement is fully developed with a large rec-room with gas fireplace, 2 spacious bedrooms & an additional 3 pc bathroom. This property features a lovely deck & patio space that is fenced-in & complete with Gazebo. Xeriscaped front yard & underground sprinklers for the lawn in the back, this property has very little outdoor maintenance. Contact your real estate professional for more information. (id:42386)
38 Redwood Drive
Yorkton, Saskatchewan
Enjoy living in this move in ready home located in south Yorkton. You’ll love entertaining in this open concept home where the kitchen is part of the dining & living areas. In the kitchen you’ll find an eat up island, tiled backsplash, laminate counter tops & newer cabinets. There’s room to extend the dining table for all your family gatherings. The living room faces east w/ a large window that allows morning sun to pour in; there are two built ins w/ lights as well as built in surround sound. The main bathroom features tile & a jetted tub. Ladies, are you in need of closet space & an area to get read? This master bedroom will provide you w/ just that! There are 2 additional bedrooms, one beside the master & one at the back of house in the addition. The addition features a walk in pantry, bedroom, large back entry, laundry room & direct access to the garage. The basement is fully finished & will make the perfect man cave. You can enjoy movie nights in your very own home theater (speakers will remain). There’s a bedroom & 3 piece bathroom off of the bedroom. Plenty of storage for all your seasonal gear. The exterior is just as nice to enjoy w/ a large two tier deck off of the back entry that looks out to the fenced yard. Fully insulated shed for all your tools. There’s also extra parking for a trailer. Updates completed since 2008 include: addition, siding, windows, kitchen, flooring, bathroom, basement, fence, spray foam insulation in basement & foil insulation under siding. The attic was also reinsulated. Shingles will be replaced next year through insurance. (id:42386)
2206 Mckinnon Avenue S
Saskatoon, Saskatchewan
Amazing lot for this wonderful family or starter home! This 1,215 sqft bungalow sits perfectly on a 66'x148' lot, zoned R2 in Adelaide/Churchill. On the main floor, discover a spacious living room with ample natural light, a dining area, and a kitchen complete with all appliances. You'll find three good-sized bedrooms and an oversized 4-piece bathroom. Most of the main floor has the original hardwood floors. The large open basement offers versatility for a games room and family area, along with a 3-piece bathroom, storage areas and a den. A single attached garage is a nice touch, and there's space to add a dream garage at the back. Enjoy mature landscaping, a covered patio, and ample privacy. Recent updates include newer shingles(2021), Furnace(2021), water heater(2015), basement shower (2022), main floor paint(2021), basement paint (2022), some new fencing and front deck gates. There is plenty of parking in the front with the large driveway, RV driveway in the front and fenced-in back parking with 10'gate. Don't miss out—schedule a showing with your agent today! (id:42386)
1004 430 5th Avenue N
Saskatoon, Saskatchewan
Welcome to 1004 430 5th Avenue North. This one bedroom condo is sure to check all your boxes at a great affordable price! The building has a newer elevator, Heated POOL, hot tub, sauna, rec room with pool table & shuffleboard, newer elevator, under ground parking and the parking level also includes a bicycle storage area. This unit shows great pride of ownership. The unit has a laundry/ storage room, functional kitchen open to the dining and living room, lots of closet space, large bedroom and a 4 pc bath. All furniture in the suite can be included in the sale. Step out onto your spacious balcony overlooking the city to the west and a view of downtown. Also enjoy the sunsets from your balcony. This unit comes with one underground parking stall!! All this for $174900 in a great location walking distance to downtown, university, university hospital and so much more! Call today! (id:42386)
961 4th Street E
Prince Albert, Saskatchewan
Clean well kept three bedroom home with new roofing and siding. This home is in "Move In Condition" and will welcome any new family with a warmth of loads of natural light and charm! Electrical has been upgraded by a qualified Electrical Journeyman. (id:42386)
13kms West Of Meadow Lake
Meadow Lake Rm No.588, Saskatchewan
Minutes from town, this property is made for homesteading enthusiasts. This 6 bed/2 bath home is situated on 20 acres, with space for all your hobby farm animals. Besides the beautifully treed yard, there are many fences and corralled areas, a newly constructed barn, several out-buildings, as well as a watering bowl. Master bedroom has a 4pc ensuite, walk-in closet and patio doors to a wrap around deck. The house has a new tin roof and fresh white siding. Call today for your personal viewing. (id:42386)
852 109th Street
North Battleford, Saskatchewan
Step into this charming bungalow nestled in the North Battleford. Priced at $112,000, this renovated home, built in 1915, offers a cozy 928 square feet of living space, designed for comfort and style. Featuring two spacious bedrooms and a sleek, updated bathroom, this house boasts an array of contemporary upgrades, including stainless steel kitchen appliances, main floor laundry, and a overhaul of essential utilities (plumbing, electrical, windows, and doors). The living area is complemented by vinyl plank flooring and invites warmth and light, creating an inviting atmosphere for a family to hang out or enjoy the quiet in evenings. Outside, the property has a double detached garage, a fully fenced yard for privacy, and a 50-foot lot, providing ample space for outdoor activities and gardening. The home's exterior, with its shingles and vinyl siding, ensures low maintenance. Don't miss out on the opportunity to own this gem. Schedule your viewing today! (id:42386)
1126 Montague Street
Regina, Saskatchewan
Great investment opportunity located in Washington Park close to Sacred Heart High School, minutes away from the Mamaweyatitan Centre and a Public library, with close access to city bus routes. This 900 square foot bungalow holds two well-proportioned bedrooms, and 1 bathroom. The layout is open and inviting, featuring abundant cabinets and counter space in the modern kitchen adorned with white cabinets and a central island with a sink overlooking the dining area and living room boasting original hardwood floor throughout most of the home. The living room offers ample comfort, illuminated by two south-facing windows and accessed through a French-style doorway from the entryway. The unfinished basement boasts an open layout, accommodating the laundry area and providing additional storage while giving you the option to develop. Upgrades include: furnace/central air conditioning(2017), shingles and siding(approx 2012), an addition to the back of the home from previous owners(around 2011) expanding the kitchen and adding a spacious back entry and storage room, water heater(2017), and regrading/walkway along the south side of the house(2017). (id:42386)
62 28th Street
Battleford, Saskatchewan
Step right up to 62-28th Street in the vibrant Town of Battleford! This 1176 sqft gem of a home is like a warm hug with its cozy layout and jaw-dropping views of the dreamy river valley. As you walk in, you're met with handy main floor laundry and a cute 2 pc bathroom. The kitchen is a dream with plenty of oak cabinets and a charming dining spot. The living room is so spacious, with giant windows that frame the breathtaking view. Step out onto the roomy composite deck to enjoy your morning brew while Mother Nature's lullabies play in the background. Upstairs, you'll find three comfy bedrooms with lots of storage and a four-piece bathroom. Head downstairs to discover two more bedrooms, a roomy family hangout offering a gas fireplace, a three-piece bathroom, and loads of storage room. This place has had some great upgrades over the years, like new windows, shingles, and a composite deck with a wheelchair-friendly ramp at the side entrance. With a drive-through asphalt driveway and killer curb appeal. If you're on the hunt for a solid home in a top-notch location, your search ends here! Reach out to your favorite real estate pro and book a tour today! (id:42386)
183 Poplar Lane
Wee Too Beach, Saskatchewan
Great Year round Opportunity!!This bungalow offers 1,328 sq ft of living space with 2 bedrooms, den window no closet and 1 bathroom and is located in the Resort Village of Wee Too Beach. A modern, friendly community with scenic views, relaxed atmosphere and only a short drive from Regina and Saskatoon, it’s a great place to escape the hustle and bustle of the city. This property has 2 lots that are being sold together, the house sits on the front lot with a double sized garage(24W X 20D)that is heated with a single sized door and the backlot behind the laneway houses a single car garage(12W X 20D), RV parking and plenty of beautifully landscaped yard space. As you enter the home you’ll love the vaulted ceiling and how bright and inviting the home is. The kitchen features oak cabinetry with a large island that is open to the living room, the family room is located off the other side of the kitchen with wood paneling and a natural gas fireplace. The bathroom has been renovated to house the laundry and features a beautiful freestanding tub and additional cupboards for storage. Both bedrooms are good sizes with plush carpets. The den can certainly be used as a bedroom(window- NO closet) The home has seem updates over the years, some windows, natural gas furnace and fireplace. Summer at the beach with A/C. The beach and boat launch are a quick walk from the property. With an 11,000 sq ft on 2 lots. This is a 4 season home! Hurry quick possession can be accommodated. Contact your real estate agent today to book your showing! (id:42386)
50 Bartlett Place
Echo Lake, Saskatchewan
Welcome to your dream waterfront retreat on Echo Lake! This charming YEAR ROUND (4 season w/ natural gas furnace + central air) cabin offers an idyllic blend of rustic charm and modern comforts, nestled on 85' of lake front land on the serene shores of Echo Lake. Step into a cozy open-concept living space, adorned with warm wood finishes and plenty of large windows that frame breathtaking water views. The kitchen is perfect for whipping up delicious meals while enjoying the scenic surroundings. The cabin boasts three bedrooms (2 include bunk beds with single/double and single/single, the 3rd bedroom with a double bed). A well-appointed full 4 pc bathroom ensures convenience without compromising on style. Outside, a covered balcony and large 2 tier deck overlooking the lake, beckons for leisurely afternoons, where you can sip your favourite beverage and watch the sun dance across the water. The fire pit area with lake views is the perfect place to end your day at the lake! The private dock (included in the sale) is ideal for fishing, swimming, or mooring your boat, offering direct access to the water or to swim to the platform with relaxing seating for hours of summer fun. With a prime location, close to many attractions; Skate the Lake at Echo Provincial Park, Mission Ridge Winter Park (Ski + Snow Tube Hills), Echo Ridge Golf Course, B-Say-Tah beach and all the amenities you'll need just a short 8 minute drive down the road in Fort Qu'Appelle. This cabin has been ran as a successful AirBNB for years, due to the fact that it is a nature lover's paradise, surrounded by hiking trails, wildlife, and the soothing sounds of the lake. Whether you seek a weekend escape or a year-round residence, this waterfront gem promises a lifestyle of relaxation and outdoor adventure. Don't miss the opportunity to own this waterfront haven on Echo Lake—where every day feels like a vacation. Book your showing today and let the serenity of lakefront living captivate you. (id:42386)
462 Nicoll Avenue
Regina Beach, Saskatchewan
Welcome to 462 Nicoll Avenue, a year-round oasis nestled in the picturesque Regina Beach. This meticulously crafted home, built in 2013 with energy efficiency in mind, offers more than just a stunning view—it's a sanctuary of peace and serenity.Boasting 1950 square feet, this 2-storey home features 3 bedrooms, 2 full baths, and 1 half bath. Open floor plan invites you into an island-style kitchen with ample cabinets, counter space plus sit-up eating area. Five-burner gas stove for those who love to cook, built in dishwasher and the fridge feature ice and water. Living room features a cozy gas fireplace with stacked stone surround & wall of windows overlooking deck and breathtaking lake view. Patio door leads out to upper deck with gas BBQ hook up and plenty of room to entertain. 2 bedrooms + upgraded 4-piece bath complete this level. Ascend to the upper level to discover the master retreat, a large bedroom with patio doors leading to an enclosed upper deck with a hot tub. Ensuite boasts his/her sinks, a double shower, and a private toilet plus laundry shoot. Oversized walk-in closet/storage room has organizers & built-in drawers. Handy built-in wet bar with sink and mini fridge in the master bedroom. Basement features a den that doubles as gym area plus laundry room/2 pce bath combo, newer washer/dryer plus upper cabinets for storage. Outside, over 12 truckloads of soil were brought in to front of the home before it was beautifully landscaped & fenced. Garden shed, cozy fireplace area plus hot tub with newer pump and heater space add to the outdoor area. 12 x 14 gazebo on a deck included and raised garden beds. Additional features include an ICF basement, hot water heat throughout all floors, upgraded laminate, ceramic tile, and vinyl tile flooring, as well as the neutral décor, double attached garage w/ pellet stove and direct entry. Don't miss your chance to experience the perfect blend of comfort, efficiency, and natural beauty at 462 Nicoll Avenue (id:42386)
1904 Pembina Avenue
Saskatoon, Saskatchewan
Amazing opportunity in a prime location overlooking the South Saskatchewan River. The seller has decided to sell, after 34 years, giving an opportunity to new owners and immediate possession. This 1,839 sq.ft. walk-out Bungalow, offers plenty of room. The owners have upgraded windows, shingles, 2 furnaces, 2 central air units. The kitchen offers pristine cabinets with 2 ovens, oversized fridge, lots of working space, and features cork flooring. The living room features a woodburning fire with access to the deck, which all the patio furniture and gas BBQ will remain. The family room has vaulted ceiling with exposed wooden beams. There are 3-bedrooms on the main floor with a 1/2 bath off the primary bedroom. The main bathroom features a skylight. The walk-out basement has a cozy bedroom with a gas fireplace, and a walk-in closet. There is also another family room, den, 4-piece bathroom and lots of storage space. The lot size is over 9,600 sq.ft of mature landscaping with many fruit trees, perennials and underground sprinklers. (id:42386)
43 Coleman Crescent
Regina, Saskatchewan
Welcome to 43 Coleman Cr in Glencairn Village. This 806sqft bi-level has 2 bedrooms and 1 bathroom. The kitchen and dining area is spacious and functional. The basement is solid and ready for development. Recent updates include windows on main floor, shingles, owned water heater, central AC and furnace. Outside there is a large backyard and a 20' x 24' garage. This home is ready for updating, has tons of potential and awaiting a new families personal touches. Located close to all East Regina amenities and services, as well as schools, parks and playgrounds. Please contact your real estate professional for more information or to schedule a private viewing... (id:42386)
5260 Kings Avenue
Gull Lake, Saskatchewan
Affordable gem alert! Dive into homeownership with this cozy 2-bed bungalow, complete with a fully renovated bath and abundant natural light. Embrace cozy living and enjoy all the modern updates including a newer metal roof, furnace, plumbing, fresh paint, and insulation. With a 1-car detached garage and rental potential of $900/month, this is a fantastic revenue opportunity or starter offered at only $69,900! Don't wait—contact me today to make it yours! (id:42386)
727 Main Street E
Saskatoon, Saskatchewan
This charming 3 bedroom 2 bath home nestled in the coveted Broadway district boasts a former non legal suite, perfect for the extra space or rental suite income. With a fully fenced yard it offers privacy and security to you and your pets. Ideal for starter home or investors. call your REALTOR now (id:42386)
311 Peters Cove
Saskatoon, Saskatchewan
Welcome to 311 Peters Cove which presents a captivating opportunity—a fully developed 5-bedroom, 3-bathroom bungalow boasting a double attached insulated and dry-walled garage. This well maintained property offers an array of desirable features, including in-floor heating in the basement bath, cork, laminate and tile flooring on both levels, central air conditioning, and a fully landscaped and fenced yard. Situated in an enviable location with school bus pick-up and city bus stops just steps away, convenience is at your fingertips. The basement, professionally redesigned in 2009, showcases a spacious family room and two additional bedrooms—all with cork flooring—and a luxurious heated tiled floor in the bath. The main floor exudes warmth and comfort, with sunlight streaming through the living room's large window. Adjacent to the living room, a generous kitchen and dining area provide the perfect setting for cherished conversations with loved ones. With a primary bedroom featuring a 3-piece ensuite and two additional bedrooms sharing a common bath, this floor plan is designed for effortless living. Outside, the fully fenced and landscaped backyard, complete with a gazebo, offers a serene retreat, cherry trees, SK berries, raspberry bush. Recent upgrades include all-new shingles replaced in 2018, new dishwasher in 2023, washer 2023, furnace in 2023, part of the fence was replaced, . With its comprehensive list of features and prime location, Contact your Realtor today to arrange a viewing and embark on your journey to finding your new home! (id:42386)
303 730a Heritage Lane
Saskatoon, Saskatchewan
Opportunity awaits in this 2-bedroom, 1-bathroom condo located in Wildwood. In need of a almost full renovation, this property presents a blank canvas for those with vision and ambition. With new paint throughout, this unit is ready to be transformed into the home of your vision. Whether you're an investor or a DIY enthusiast looking for a project, this condo offers endless possibilities. Conveniently situated near amenities, parks, and schools, this property holds promise for those seeking to create their ideal urban retreat. Don't miss out on this chance to turn this diamond in the rough into a shining gem. Schedule your viewing today and imagine the potential that awaits. (id:42386)
202 Brownlee Street
Weyburn, Saskatchewan
Welcome to 202 Brownlee Street in Weyburn! One word to describe this home - IMMACULATE!! Pride of ownership is apparent throughout this home. From the well-manicured exterior, to the sparkling interior and even the organized oversized single garage - everything about this property screams quality and value! While many manufactured homes tend to be 'cookie-cutter', that is not the case here! As you drive up, you'll immediately note the corner lot, wide driveway, and full perimeter pressure treated fence. Walk around the yard and you'll be impressed by the detached garage, beautiful raised planter boxes, convenient matching entryways at either end of the home, private back yard, central A/C, and more. Inside, your jaw will drop as you tour the home. At 1520 sf, three bedrooms, and two full bathrooms, this home has loads to offer. At one end of the property, you'll find two guest/kid's bedrooms (one with an amazing walk-in closet), as well as a full bathroom. Progressing through the home, you're welcomed into a spacious living room, perfect for that flat screen and sectional as you cozy in for a movie. Further on is the open concept kitchen and dining area. The kitchen has that WOW factor - richly tinted cabinetry, a full set of stylish appliances, large island, and corner pantry. The dining area will fit groups of all sizes with plenty of room to expand your table length. Further, the dining has garden doors to a future deck, perfect for those outside morning coffees or BBQ dinners. Off the kitchen/dining area is a dedicated laundry room complete with upper cabinetry with space for a standup freezer/second fridge. Opposite that is the rear entry and mudroom. At the far end of the home is the master retreat, boasting a huge sleeping area, full ensuite bath with jet tub, and walk-in closet - a true must see! With ample inside space, modern finishing, fantastic floor plan, and a beautiful yard to match, this family home will sell. Book your viewing appointment today. (id:42386)
209 8th Street W
Saskatoon, Saskatchewan
Welcome to 209 8th St W. Located in the heart of Buena Vista, one of Saskatoon's most desirable neighbourhoods. You will get the best of both worlds in this beautifully renovated character home. Classic charm with modern upgrades including electrical throughout. Upon entering the home, you are welcomed by a charming front entryway that will lead you to the spacious family room. You will also notice gorgeous cherry hardwoods throughout the main floor. Once you head into the kitchen, you will notice updated appliances, an Island with a sink, and ample space for a dining room. Upstairs you have three good-sized bedrooms and a 3-piece updated bathroom with a beautiful clawfoot tub. Downstairs is finished with a large additional bedroom, a renovated 4-piece bathroom, laundry, and an additional family room. The private backyard features a two-tiered deck, a new fence, a single detached garage, and additional parking. Enjoy proximity to all amenities, great neighborhood schools, walking trails, and parks all within minutes from your door. Don't miss the opportunity to call this place home. (id:42386)
547 1st Street E
Shaunavon, Saskatchewan
An affordable find in Shaunavon. This cute 3 bedroom home found on 1st street East in Shaunavon is looking for a new owner. The front deck is welcoming for a good spot to visit and relax. The The entry is big and open to the living room. The kitchen has an eat in style dining room as well as a more formal dining room next to it. The large primary bedroom has a massive walk in closet and garden doors. The upstairs hosts another two bedrooms and 2pc bath. This is a great opportunity to own your home in this beautiful community. (id:42386)
581 3rd Street W
Shaunavon, Saskatchewan
A great bi-level located in a school zone. This 3 bedroom 2 bath home in Shaunavon is a great setup. The main floor has the first two bedrooms and the 4pc bath. The kitchen is at the back with the entry to the deck making for great indoor outdoor cooking and entertaining. The lower level has the large bedroom with a 3 pc bath and walk in closet. The family room is a great space with the laundry right off of it. The yard is large with a fence and right across from a park. (id:42386)
207 Waters Lane
Saskatoon, Saskatchewan
If you are looking for a large 2 storey in a prime Willowgrove location, you've just found it! Offering over 2,300sqft plus a fully finished basement, this home offers exceptional quality and value! The main floor features a large kitchen with maple cabinets, island with seating, an abundance of storage space and opens to the dining room with lots of natural light and deck access! The living room has a cozy gas fireplace and views of the backyard. You'll also love the den/bedroom off the front door and convenient powder room the main floor offers! Heading upstairs you'll find a bonus room - perfect for a playroom or TV room - as well as 3 bedrooms, including the primary with a luxurious ensuite and walk-in closet! The basement has been finished with 2 additional bedrooms, large family room with gas fireplace and 4pc bath. Extras in this home include hardwood and tile throughout, oversized garage (25x21), 2 gas fireplaces, central AC and underground sprinklers! Outside you enjoy the covered deck off the dining room, lower patio, as well lots of room for playing or gardening! Located on a quiet street, walking distance to schools, parks, trails and shopping, with easy access to McOrmond Drive! This home is truly unique and a must see! Book with your favourite Realtor! (id:42386)
1 Armstrong Place
Lashburn, Saskatchewan
Welcome to 1 Armstrong Place, a serene haven nestled in the peaceful community of Lashburn, Saskatchewan. Tucked away in a quiet location, this charming property offers the perfect blend of comfort and functionality. Step inside to discover a warm and inviting interior, where natural light floods through large windows, creating a bright and airy atmosphere throughout. The spacious and bright kitchen provides ample room for culinary creativity, with plenty of storage space to accommodate all your cooking needs. this layout creates an open concept appeal. The living room, kitchen and dining all flow together to create open concept living. Retreat to the cozy bedrooms, each offering functional space to rest and recharge. The finished basement boasts a den with the option to easily convert back to a bedroom if desired. Outside, you'll find a beautifully landscaped yard, perfect for enjoying the serene surroundings or entertaining guests on warm summer evenings. With convenient access to local amenities and nearby parks, this home offers the ideal combination of convenience and the small town vibes this great community has to offer. (id:42386)
535 6th Avenue W
Shaunavon, Saskatchewan
Charming 2 + 1 bedroom home at an affordable price! Located on 6th avenue this home features a car port and a large, fenced back yard. Entering the front door, the living room greets you with bright south facing picture window. Open to the dining and kitchen this is a great for entertaining. The main floor has two good sized bedrooms and a large 4 pc bath. The bonus is main floor laundry! The basement has just been renovated and has improved the living space greatly! Motivated Sellers! (id:42386)
315 Aspon Avenue
Allan, Saskatchewan
Excellent value and space in this upgraded 1480 square foot bungalow in Allan ready for you and your family. The large, updated kitchen has plenty of counter and cabinet space with large windows. . An addition to the back of the home in 2011 added a large primary bedroom, ensuite, office or nursery room, main floor laundry room and mudroom. There are 4 bedrooms on the main floor and one in the basement. New siding, additional insulation was added to the basement, along with windows, finishes updates have also been done to the home. The Seller's just installed a brand new kitchen stove. It is grilling season and enjoy a natural gas hookup for your BBQ. If you have an RV, toy trailer or boat, there is off-street parking on the east side of the house. The detached double garage has room for storage plus you have a good-sized driveway. The community of Allan has a lot to offer you and your family, a school, lots of recreational activities, and many businesses including a Co-op store. The Allan potash mine is two minutes away and the Mosaic mine is a short commute. Highway 16 is twinned past Clavet plus the recent addition of passing lanes has improved the traffic flow on highway 16. If city prices are getting in the way of owning your own family home, consider the value in this home. (id:42386)
308 Main Street
Carlyle, Saskatchewan
308 Main Street - Charm & Character abound in this updated 4 bedroom 2 bath home on 2 lots. 3 bedrooms up are spacious, 4 pc bath is updated, main floor bedroom or den, functional kitchen with adjacent large porch with great storage and main floor laundry & 2 pc bath. Character features in this Eaton home include, walnut panelling, banister and oak pillars, original period front door & living room window with carnival glass as well as the classic Edwardian veranda & trim. Large private lot is well treed and provides ample opportunity to develop further. Open to an offer and quick possession available, contact listing agent to schedule a private viewing. (id:42386)
210 Maple Road E
Nipawin, Saskatchewan
This well maintained property is located on a beautifully landscaped 0.33 acre lot with 96 ft frontage. This home is pet-friendly with the fenced yard and a dog run. Outside you will find apple trees, cherry, Saskatoons, haskap, plum, apricot and more. There is a natural gas BBQ hookup on the deck, plus a sunroom off the primary bedroom! Inside you will find 2 bedrooms 2 baths and a den, main floor laundry and ample space to entertain your guests. Upgrades include windows, siding, flooring, high efficiency furnace and more. Enjoy having a heated attached double garage! Furnishings might be negotiated as part of the sale. Intrigued? Call or text to book a personal tour! (id:42386)
207 Walsh Street
Maple Creek, Saskatchewan
Updated income property available for a quick possession. There are 5 suites in this building. The current income here is over $3000 plus the tenants pay the utilities. There is 1 two bedroom, 1 three bedroom suite and 3 one bedroom suites. This building has had the recent upgrade of new windows, electrical and plumbing a well as a general 'facelift' of flooring, bathrooms and paint. The electrical upgrade included the addition of 4 new meters, one per unit. There is a shared washer and dryer on the main floor as well as a new boiler for the hot water heat. Parking is located around back with alley access as well as there is street parking out front. The current owner has also added a patio on the south side of the building for added shared outdoor space. With the recent upgrades this building is low maintenance, call today to book a tour. (id:42386)
Rathgeber Acreage
Corman Park Rm No. 344, Saskatchewan
Price Reduced to $729,000! Looking for a country home close to Saskatoon – this is the place for you! A gorgeous home completed in 2020 just minutes from the city on paved Hwy 60. You can watch the sunrise and sunset and enjoy wildlife from your living room. This beautiful 2 level home situated on 3.1 acres features approximately 1568 sq. ft. main floor with a completely finished lower-level walkout creating approximately 3000 sq. ft. of ground level living area. A spacious non-skid tiled front entrance with ½ bath and attractive entrance to lower level Garden door from upper level leads to 10’ x 22’ balcony with a beautiful view of an old river valley. Balcony floor finished with Tufdek Vinyl. Flooring throughout the interior of the home is vinyl plank and ceramic tile. Bright, spacious kitchen features pantry, tons of cabinets, large island, quartz counter tops and constant hot water at sink. 2 upper-level baths have programmable, thermostat controlled heated, tiled floors. Bright, spacious lower level boasts a walkout, large family room, electric fireplace with heat, large Jack and Jill bathroom, 2 bedrooms, utility room and storage room. The latest technology constant pressure computerized pump in 50’ drilled well with approximately 40’ supplies good quality water. Water softener and water purification system are included. The 26’ x 53’ heated 3 car garage with finished walls and ceiling has a plumbed sink, built-in floor drains, 3 – 9’ overhead doors. Exterior finish in acrylic stucco and stone. Gated entrance and large concrete driveway. Massive insulation added to house perimeter and lower-level floor to keep lower level floor warm. 2023 property tax $4750 (id:42386)
38 Morin Crescent
Meadow Lake, Saskatchewan
This modified bi-level home has modern finishing and features an open concept design with 4 bedrooms and 3 bathrooms. The vaulted ceilings, 9-foot walls, and large south facing windows provide an inviting atmosphere for your family and guests. The primary bedroom is situated privately on the second level and hosts a walk-in closet, and a gorgeous 5-piece en-suite with a tiled shower and soaker tub. The lower level has everything you could want including a large family room with built-in cabinetry and a wood stove, as well a huge office with custom cabinets and a dedicated laundry room with laundry sink. You will also enjoy the attached double garage with natural gas heat and concrete drive. Outside you will find a fully fenced yard with many trees, as well a multi-tiered deck, and direct access to Lions Park which is just down the street! For more information on this property call today! (id:42386)
10 303 Saguenay Drive
Saskatoon, Saskatchewan
This townhouse is located in the perfect spot in the complex with a south-facing backyard, backing onto an expansive green space that feels like your own private park. This townhouse is close to Lawson Heights Mall, schools, and public transportation, and best of all, it is only steps away from the river and Meewasin Trail. This 3-bedroom, 3-bathroom townhouse features bright natural light throughout the home. As you enter the home you will notice the open living and dining area. The kitchen offers plenty of cupboards and counter space. All appliances are included. There is also a family room on the main floor which features a gas fireplace, and newer patio doors leading to the large deck. The second level has 3-bedrooms with the primary bedroom featuring a 2-piece ensuite. The basement is partially completed with a den, storage, and family room which needs flooring and ceiling to complete. Attached is an insulated garage. Pets are allowed with restrictions on the size of dogs. (id:42386)
3917 Qu'appelle Drive
Regina, Saskatchewan
Location is where it at for this house, located in the beautiful River Heights. This is a 1-1/2 story house featuring a radiant heated attached garage. A primary bedroom on the main floor with a half bath and two large closets. Perfect little starter house or investment property. (id:42386)
12059 Wascana Heights
Regina, Saskatchewan
Looking for a beautiful home in Wascana View backing no neighbors other than the wide-open prairie sky? This former 2005 Hospital Home Lottery home is ready for new owners! Located at 12059 Wascana Heights in Wascana View, this stunning two-storey offers 2478 sq ft of luxury living plus a fully developed basement. Built by Fiorante, this exceptionally well-designed floor plan pairs a classic charm with a magnificent & an open concept. Upon entry, you feel the elegance of this well-taken-care-of home (only two previous owners), & will be smitten by the ceramic tile foyer that opens to the living room with a gas fireplace where natural light dances upon the hardwood floors. The maple kitchen area is spacious with plenty of cabinets, drawers, & the warmth of the bright sunshine. The walk-through pantry to the laundry room (with wash basin sink) is convenient & wraps around to the 2pc bath. The main floor is complete with a front den/formal dining area with a unique combination of hardwood & an inset of carpeting. Completing the main floor is a direct entry to the dbl garage, & entry to the 10x16 composite deck & yard. The impressive staircase leads to the upper level where the primary bedroom has a spectacular view of the Environmental Reserve & offers a walk-in closet, & large ensuite with shower & corner jet tub. Two additional bedrooms, plus a bonus room (that could easily be a bedroom), & another full bath complete the 2nd level. The basement is fully developed with a huge rec room, a mirrored area perfect for a gym, yoga studio, or dance area, another bedroom, a spacious 3 pc bath, and lastly; the utility & storage areas. Building specifications are available via your real estate professional. Home is built on 16' piles, weeping tile, triple pane windows, & much more. Wascana View is a very desirable neighborhood with walking paths, parks, rich diversity, & easy access to Arcola Ave, the Ring Road, U. of R., SK Polytech, & more. Immediate possession is available. (id:42386)
113 Gooseberry Lane
Cut Knife Rm No. 439, Saskatchewan
Three season cabin measures 16 x 20 plus 20 x 26 for a total of 840 sq ft.; open concept kitchen, dining and living room; fridge, stove and window air conditioner included; 3 bedrooms; bath with sink, toilet and single stand up shower; located right across the road from a nine hole golf course with clubhouse and pickleball court on a pie shaped corner lot with a drive through allowing for parking at least 4 vehicles; seller is willing to include most of the furniture, just ask; enjoy this cozy cabin with just a 5 minute walk to a beautiful sandy beach, with a lake that offers crystal clear water comparable to none; main beach features a playground, ball diamonds and concession booth; cabin can easily sleep 8; patio doors off the living room to a 10 x 14' deck; the yard is surrounded by trees for amazing privacy for your campfires; cabin is on seasonal park RO water ($350/year) and septic tank; Lot lease $1,115.00 per year; lake is 35 minutes West of the Battlefords, close to Cut Knife and 40 minutes to Unity. (id:42386)
1224 Walker Street
Swift Current, Saskatchewan
Step into your own urban oasis with this spacious property that seamlessly blends country charm with city convenience! Backing to green space and the Swift Current Creek, this bungalow boasts 1,264 square feet of living space on the main level. The main floor features 3 bedrooms, 1.5 baths, a refurbished kitchen and a cozy sunken living room with a gas fireplace. The adjacent dining area leads to a delightful 10 x 20 enclosed 3 season sunroom facing south, perfect for soaking up the sun. Heading downstairs, you'll find 2 additional bedrooms, a full bath, a versatile rec room, and a family room - the ultimate entertainment hub for family and friends. Step outside to discover a generous patio, ground-level deck, and a private backyard with no rear neighbours, offering a serene retreat for outdoor enjoyment. The Swift Current creek is just steps away. For the handyman or hobbyist, the property includes a heated 14 x 22 garage/shop - an ideal space for projects and storage. Additional features include a double attached garage, central air, underground sprinklers, 4 kitchen appliances, dryer, and a recently replaced washing machine. Ideally located in the sought-after northeast neighborhood, close to the Innovation I-Plex, Chinook Pathway, Community Gardens, parks, and more, this home provides the perfect setting for raising a family in a peaceful and vibrant community. Don't miss out on this opportunity to call this property home! (id:42386)
2324 Buhler Bay
North Battleford, Saskatchewan
Located on the quiet cul-de sac of Buhler Bay in the newest location of Fairview Heights you will find this spacious 1432 sq ft home. This beautiful home is fully finished with a 26x 26 heated garage. There are 5 bedrooms and 3 bathrooms making this an ideal family home. There is a sizable front entry with closet and direct access to the fully finished garage. The main floor living area is open concept and has a beautiful kitchen with quartz counter tops, a tiled backsplash and stainless steel appliances. There is a bright living room with open to the kitchen and dining area . Patio doors off of the dining room lead to the deck and backyard which has a shed, firepit area and convenient vinyl fencing. There are 3 spacious bedrooms on the main, and each has its own built-in organizer in the closets. The master bedroom has a walk-in closet & a 3 piece ensuite with tiled shower that has a jet shower panel . The main floor bathroom has a large corner soaker bathtub and plenty of space. In the basement you will find a large recreation room with carpet recently replaced, a large spacious are and custom bar that remains. There are two additional bedrooms, a 4 pc bath, and a separate laundry room with a sink. This home has so much to offer and the location is fantastic. There is alle access and no a vacant lot next door allowing for great privacy . This cul de sac has green space across the street and the location of Fairview Heights is well saught after. Call today to book your showing. (id:42386)
43 Cathedral Bluffs Road
Cathedral Bluffs, Saskatchewan
Welcome to 43 Cathedral Bluffs nestled on the banks of the Sask. River. One of the best views of the river! Minutes from the City. Asphalt to your door! Amazing 5.12 acreage property. The yard and landscaping on this property has been meticulously cared for and feels like a park with an abundance of mature trees, shrubs and river access. The yard is flat and would be the perfect spot for a pool, sport court or tennis courts. This 1734 sq ft walkout bungalow is immaculate inside and out. Stunning views from every window facing the river! Enjoy the peace and beauty of the river from the southeast facing updated deck right off the main living area. The main level has an abundance of natural light from all of the large windows throughout. The renovated kitchen is bright and modern with quartz countertops, stainless steel appliances and stunning views of the river. The main floor has great flow with the kitchen open to the eating area and large living room with a gas fireplace. There is also a spacious dining room just off the kitchen. The main floor also has a large master suite, 4 piece ensuite and walk in closet. There is a 2nd bedroom upstairs as well as an updated 3 piece bathroom. Completing the main is the large laundry/boot room just off the 4 car heated attached garage as well as a 2 car detached garage. The basement is perfect for the growing family with 3 spacious bedrooms, a 3 piece bathroom with steam shower, large family room and games room as well as doors leading to a covered patio and newer pergola with views of the river. Many upgrades include: Newer kitchen 2021, upstairs bathrooms 2021 , shingles 2019, modern interior and exterior paint, pergola, deck, furnace, paint inside and out as well as triple pane windows. Cathedral Bluffs is a hidden gem just minutes from Saskatoon. Families will enjoy an amazing community activity area complete with: playground, rink, tennis courts, zip line, track, bbq area and indoor warm up shack. (id:42386)
Dundurn Farm
Dundurn Rm No. 314, Saskatchewan
93 Acres of gently rolling predominately flat bare land with excellent drainage. 2700 feet fronting highway 11, approaches on the south side of the parcel off Strehlow Road 28 Kilometers south of Saskatoon, across from South Country Estates subdivision. Parcel is surrounded by acreage residential development making the highest and best use of this land similar to it's surrounding developments. Land is currently sowed to grass with services immediately adjacent to include RM Dundurn Water, Power, Gas and Internet. (id:42386)
203 106 Hampton Circle
Saskatoon, Saskatchewan
Anyone that appreciates privacy will enjoy this suite. The deck is completely private on the back side. The larger square footage allows for a small area for a dining table, which is rare for a condo this new. Upon entry the beautiful kitchen cabinetry grabs your attention right away, with granite tops and the cabinet soft close feature, it is a home run right off the bat. From the Kitchen/Dining it flows right to the Living Room with access to the deck. The massive master bedroom with personal deck access is right beside, with huge walk through closet, into extra large ensuite. On the other side we have the 2nd bedroom, and four piece bath, the super large laundry, and mechanical room is right off the main entrance. With underground parking stall and storage space, elevator and ammenities room, this unit has it all. This condo is close to all ammenities, and won't last long in this active market. Have your agent book a showing today. (id:42386)
471 Veltkamp Crescent
Saskatoon, Saskatchewan
An absolute GEM in Stonebridge! Welcome to 471 Veltkamp Cres. This Ehrenburg built former show home has so much to offer. Spacious two storey is located on a quiet crescent close to schools, park, shopping and all amenities. Quality workmanship and high-end finishing throughout! The main floor boasts, grand foyer with towering ceilings, open concept floor plan, large and bright living space, tile & hardwood flooring package; kitchen features granite countertops, ceiling-height cabinets with soft-close drawers, island with eating bar and undermount sink, corner pantry and stainless steel appliance (range hood vents outside); good-sized dining space complemented by large windows and a garden door leading to outdoor splendor. Convenience meets functionality with a main floor powder room and laundry, offering direct access to the insulated double garage. The upper level offers 3 generous-sized bedrooms; the master bedroom has a walk-in closet and 3 piece ensuite. The professionally developed basement features a spacious family room adorned with panel molding featured wall, versatile recreation space (can be easily converted into the 4th bedroom if needed), and luxury 3-piece bath with tile shower surround. Outside, the home exudes curb appeal with a xeriscaped front yard, while the private south-facing backyard offers low-maintenance living including a large deck, block patio, artificial turf, a charming pergola and composite fence. Other notable features and extras include: triple pane windows, central AC, HRV, high efficiency water heater and furnace, high-end roller shade blinds. This home is immaculate, well cared for, neutral tasteful décor, loaded with extras and shows as new. Just move in and enjoy! (id:42386)
115 Connaught Crescent
Regina, Saskatchewan
A rare find in Regina’s most highly desirable neighbourhoods! This modern, freshly painted character home offers vintage details that combine perfectly with contemporary finishes, colors and features! This home has a unique offset from the neighbouring homes, allowing for amazing natural light to flow throughout every room. The bright atmosphere is enhanced by the 9’ ceilings. From the front foyer, enter through the French doors into the spacious living room offering a modern gas fireplace and large new bow window. Crown moulding adds the formal touch to the dining room that could easily accommodate a large family gathering. The kitchen blends the old and new with ample cabinetry, an IKEA pull out cupboard, tiled backsplash and stainless steel appliances including a gas stove with powerful ventilation. The vintage touches continue into the three main floor bedrooms and the four piece bathroom that has been upgraded with newer fixtures and heated tile flooring. A fully developed basement features a large recreation room, a huge fourth bedroom and an exceptionally large three piece bath – note the modern closet and unique vanity with double sinks! For year round comfort you’ll appreciate the newer HE furnace and central air conditioning. All the main floor windows have recently been upgraded. Great for entertaining, the private, low maintenance backyard offers a courtyard feel with interlocking brick patio, natural gas bbq outlet and a 4’x12’ garden platform. The newer custom built 22’x24’ detached, heated garage has extra large windows, LED pot lights, and can accommodate RV parking with the 10’ ceilings. It was built with extra rebar and thick concrete for durability. Ideally located on a beautiful tree lined crescent, this home is close to downtown, Wascana Park and steps away from Crescent School. (id:42386)
536 K Avenue N
Saskatoon, Saskatchewan
Westmount: Lots 2 x 25ft for a total of 50ft x 117ft. House is a complete renovation. Lot value only. (id:42386)
