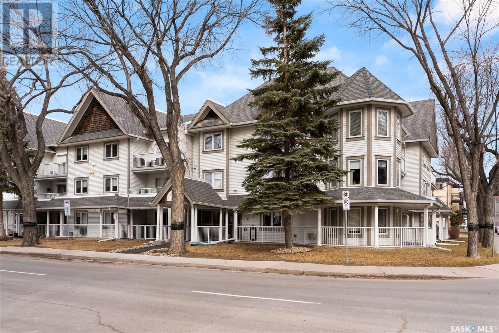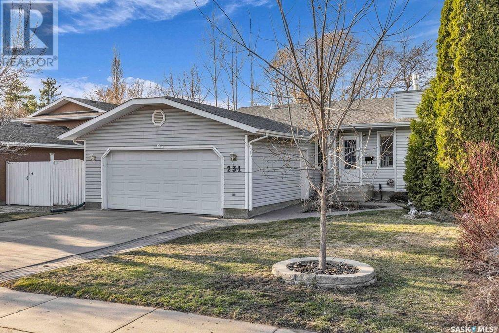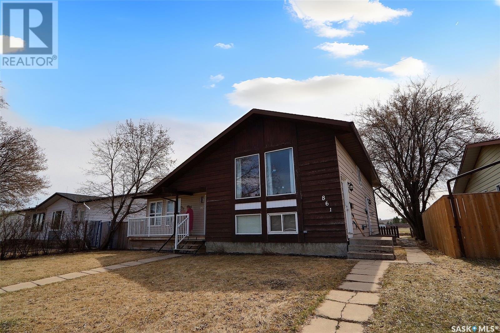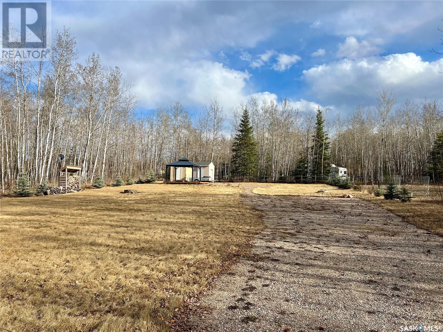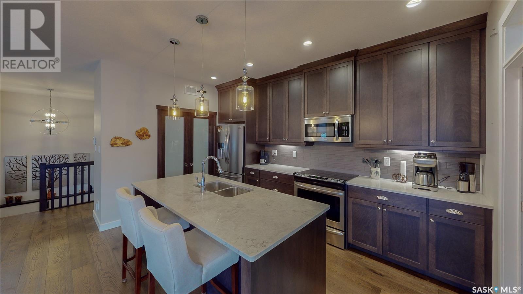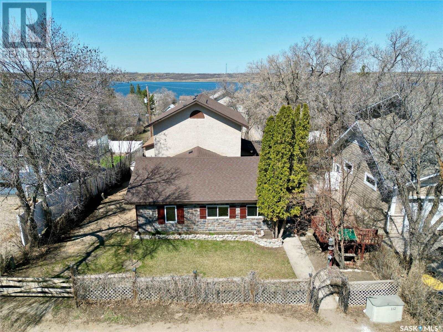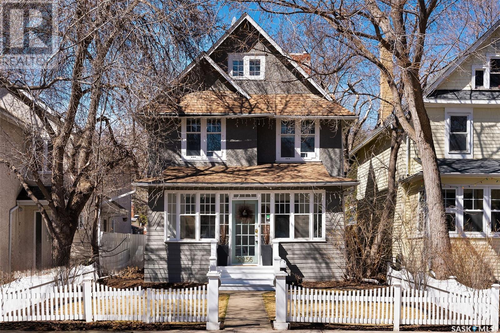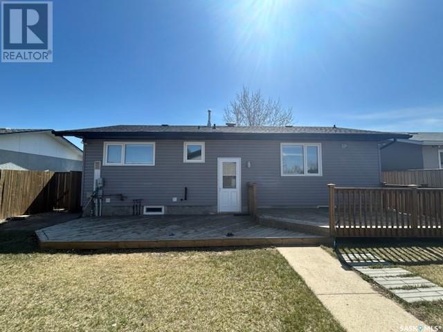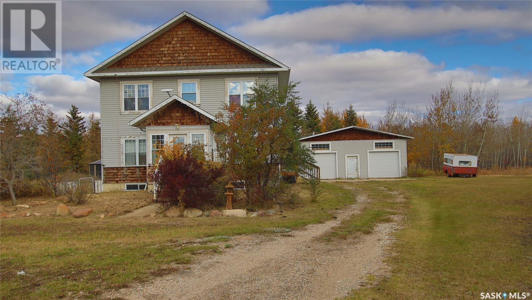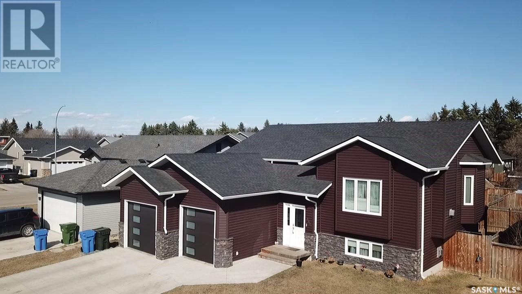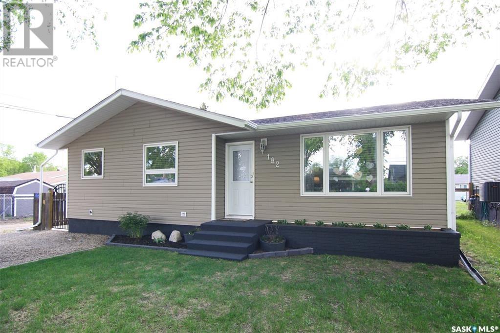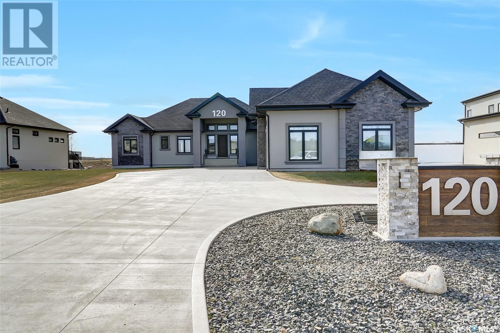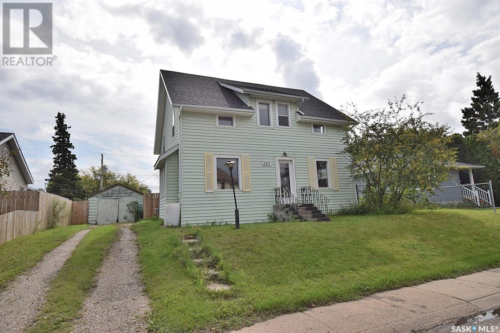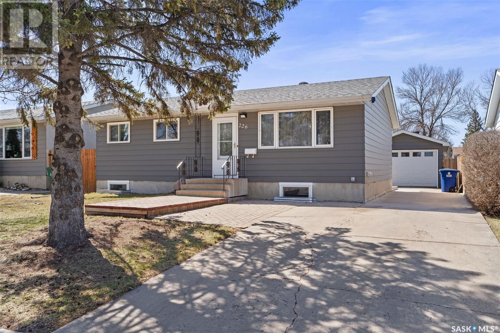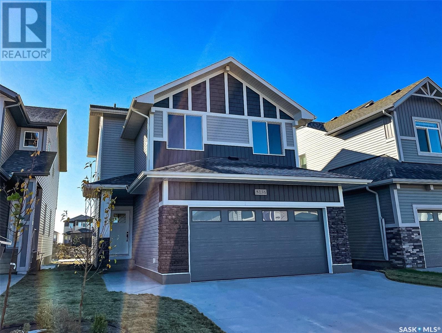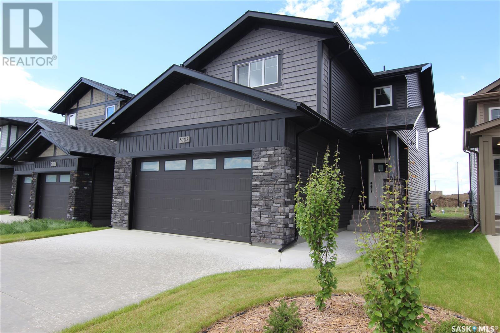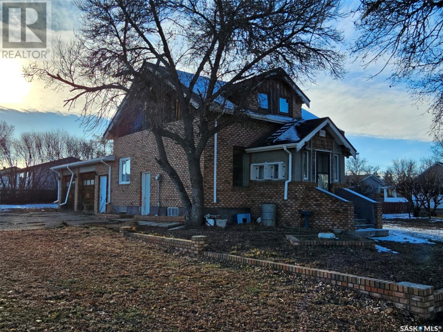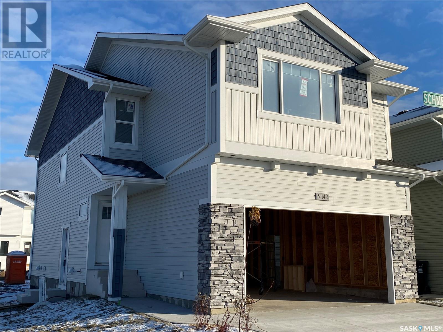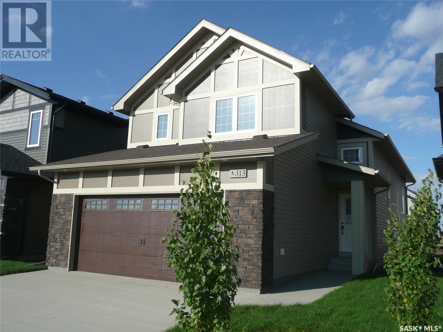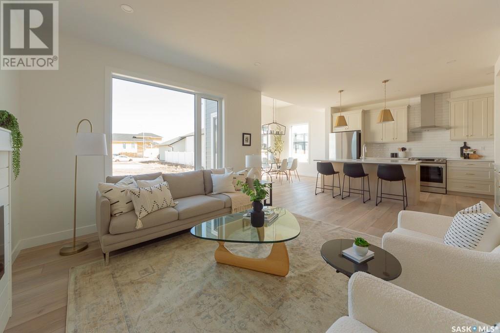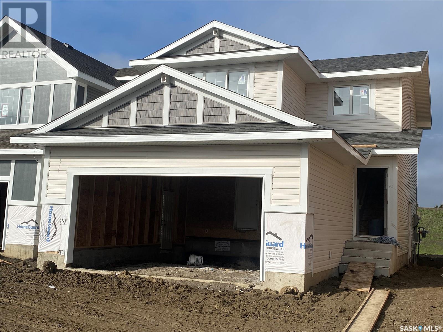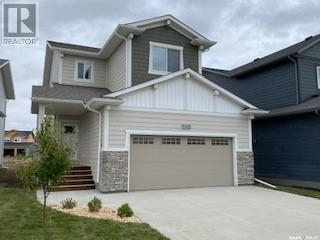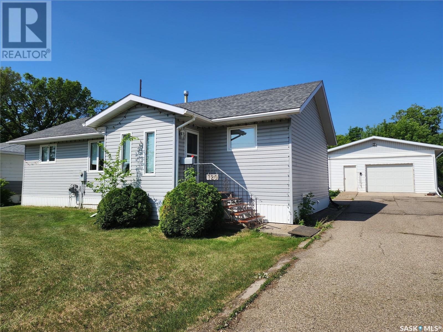Farms and Land For Sale
SASKATCHEWAN
Tip: Click on the ‘Search/Filter Results’ button to narrow your search by area, price and/or type.
LOADING
206 2275 Mcintyre Street
Regina, Saskatchewan
Welcome to 206-2275 Mcintyre St. This charming 1 bedroom 892 square ft. condo has been tastefully upgraded and features an open concept kitchen/dining and living room area. The east facing windows allow for natural light to shine in! The bedroom in very large and features a spacious walk in closet. Completing the living space is a 4 piece bathroom right off the main living area. The laundry room is also spacious with room for a freezer or additional storage. There is one dedicated electrified parking space outside (labelled 206) and an additional large storage unit in the basement (also labelled 206). Condo fees are $403.96 per month and include Heat, Water, snow removal , landscaping and building maintenance. This condo is close to all downtown amenities and just STEPS from beautiful Wascana Park. (id:42386)
231 Hogg Way
Saskatoon, Saskatchewan
Absolutely Immaculate Home -Prime Location! Nestled on a serene street in Erindale, this home offers the perfect blend of comfort, convenience, and charm. Located in close proximity to schools, parks, and many amenities, this property promises a lifestyle of enjoyment. The main floor, highlighted by a gas fireplace that adds warmth and character to the room. Adorned with beautiful window coverings, the living room provides a cozy retreat for relaxation and entertainment. The heart of the home, the kitchen, boasts ample storage space including a convenient pantry. Cabinets exude timeless appeal while offering practical functionality for everyday living. The main floor is thoughtfully designed to accommodate three spacious bedrooms, complemented by a well-appointed four-piece bathroom. The Primary suite features a three-piece ensuite. Descend to the basement to discover a versatile space ideal for both entertainment and recreation. With two additional bedrooms and a well-appointed three-piece bathroom, this level offers ample space for extended family or overnight guests. Complete with a cozy electric fireplace and a pool table for those nights of entertaining! Notable upgrades and features include newer shingles (2011), updated windows (2013), and meticulously maintained mechanical systems, ensuring peace of mind for years to come. A storage shed with power and underground sprinklers further enhance the property's appeal. The good size yard features a newer concrete pad with firepit for outdoor summer nights. Recent upgrades including new vinyl plank flooring throughout the main floor, a furnace updated in 2010, and a new GE washer. Newer light fixtures and a replaced kitchen window in 2019 add to the home's modern aesthetic. Additionally, windows have been ordered and will soon be replaced (2 front living room windows, 2 basement bedroom windows, and kitchen patio door window). Don't miss your chance to own this exceptional property! (id:42386)
861 7th Street E
Prince Albert, Saskatchewan
Amazing opportunity for you to have a revenue property to call your own! This 1/2 of a duplex is located close to Sask Polytech and features 2 two-bedroom suites, both recently upgraded from bathrooms to flooring, as well as a newer hot water heater and furnace. Don't let this opportunity slip through your fingers! Reach out to your realtor today and seize your chance to view. Act swiftly to turn this property into your reality! (id:42386)
248 Lac Des Iles Crescent
Lac Des Iles, Saskatchewan
Beautiful lot located on the south side of Lac Des Iles with gorgeous lake views! This large lot measuring 90ft x 188ft is well developed and ready for you to build your dream home or park your RV and start enjoying lake life! It is located on a private dead-end crescent. Lot has power, drilled well, 2600 gallon septic tank, RV hookup, gravel driveway and RV pad, deck with metal gazebo, 8x10 shed with electrical box and water treatment system, 12x16 shed with roll-up metal door, firewood shelter & stone firepit. Sellers have planted spruce trees and coton easter hedge around the perimeter of the lot. Lac Des Iles is a great location for boating, fishing, hiking and water sports in the summer as well as snowmobiling and ice fishing in the winter months. Don't miss your chance to own a piece of paradise at one of Saskatchewan's greatest vacation destinations. (id:42386)
3302 Green Brook Road
Regina, Saskatchewan
Looking for an immaculate 5 bedroom, 3 bath, 1404 sq ft bungalow in The Greens? Welcome to 3302 Green Brook Road! This home is pristine & will certainly impress. A corner 5678 sq ft lot showcasing a fully developed home with 3 season sunroom, a gorgeous yard & much more is ready for new owners! This lovely home is spacious, built with every detail in mind, & truly move-in ready. Upon entry, the open concept will welcome you into a truly magnificent home built in 2016. Once a show home, this solid bungalow is overflowing with upgrades. The main floor offers an east-facing entry that allows sunshine to flow from one side to the other. The hardwood is rich with wide plank flooring & pairs beautifully into the kitchen featuring a large eat-up island, side pantry, stone counters, & soft close cabinetry. The dining room is surrounded by windows & flows naturally into the living room with a gas fireplace, custom wood shelving, and a pull-out TV component to hide away the components with no messy cords in view. The main floor laundry room offers more cabinets with a heated tiled floor & is shared with the direct entry to the heated triple garage with loads of shelving. Down the hall are the 2 bedrooms, a main bathroom with a heated tiled floor, & the primary (master) bedroom with a walk-in tiled closet, & heated floor in a 3pc ensuite. Completing the main floor is direct entry to the 3 season sunroom - a beautiful place to entertain or enjoy a morning coffee. A fully developed basement done by the builder offers a large rec room, bar, 2 bedrooms, loads of storage, & 3 pc heated tiled bath. The yard is stunning with grass, a gazebo area, & is fully PVC fenced. Upgrades incl: Tankless water heater, R60 insulation is parts of the home, lifetime fibreglass shingles, gas bbq hook-up, 3 season sunroom, heated garage, & more! 3302 Green Brook Rd is an energy-efficient, extremely well-maintained home - a great opportunity for anyone looking in a desirable Regina neighborhood. (id:42386)
112 Fairchild Avenue
Regina Beach, Saskatchewan
Located in Regina Beach, only 30-minutes from the Regina, lies this enchanting property. Boasting unique character and updated elegance, this home offers a lifestyle of leisure and comfort. As you arrive, the allure of the property is evident, set within walking distance to the tranquil beach. You are greeted by a spacious kitchen featuring beautiful dark cabinetry that contrasts elegantly with stainless steel appliances. The inviting sit-up island invites conversations and casual dining, perfect for entertaining friends & family. Venturing further, a gas fireplace exudes warmth in the living area, creating a snug atmosphere on cooler evenings. This haven boasts a total of 3 bedrooms and 2 bathrooms, ensuring ample space for both rest and relaxation. The crown jewel of this retreat is the expansive primary bedroom oasis, occupying the entire 2nd level. Patio doors lead to a private balcony, offering a peaceful spot to enjoy morning coffee or evening sunsets, with a cozy electric fireplace for the chilly nights indoors. The accompanying large walk-in closet provides ample storage, while the luxurious 5-piece en-suite promises moments of indulgence and relaxation. A detached 2-car garage offers convenience and storage for vehicles and outdoor gear. The xeriscaped yard requires minimal maintenance while providing beauty and environmental sustainability. A play structure beckons children to endless hours of play, while a firepit area sets the stage for memorable evenings under the stars. A patio and deck await, providing the perfect setting for summer barbecues and socializing with loved ones. Completing this retreat is a finished basement, offering versatility for hobbies, a home gym, or media room while a secondary unfinished basement offers the home plenty or extra storage space. Experience the charm and tranquility of Regina Beach, where this beautifully updated home awaits to be your private oasis by the shore. Call today! (id:42386)
2256 Retallack Street
Regina, Saskatchewan
Come and discover 2256 Retallack Street, a captivating 4-bedroom, 3-bathroom residence meticulously preserved and ready to welcome its new owners with open arms. Spanning 2.5 stories, this home graciously caters to the needs of a growing family. The main level features a traditional layout, boasting a spacious dining room connected to a cozy family area. Just off the main hallway lies an inviting office with fireplace, while at the rear, a kitchen overlooks the backyard. Ascend to the second floor you’ll find 3 bedrooms, a convenient laundry room, and 2 updated bathrooms. The journey continues to the third floor, where a spacious bedroom and a dressing room with ample storage await. Recent updates include renovated bathrooms, one including steam shower on the second floor, as well as a zoned heating and cooling system, ensuring personalized comfort with individual thermostats on each level. Outside, a newly constructed, heated 26’x22’ garage, accompanied by a stamped concrete pathway, artificial turf, a gazebo, and a hot tub, transforms the backyard into a serene sanctuary amidst the bustling city. This home is what you have been searching for. For further information or to arrange a private viewing, don't hesitate to contact your Realtor today. (id:42386)
330 Devonshire Crescent
Saskatoon, Saskatchewan
Welcome to 330 Devonshire Crescent! This charming family home offers a functional layout that exceeds expectations. The main floor is bright and welcoming, flooded with natural light. The kitchen has been tastefully updated with modern Stainless Steel appliances and a tiled backsplash. Additionally, you'll find three bedrooms and an updated 4-piece bathroom on this level. There's also a separate entrance leading to a one-bedroom suite. Step outside onto the cozy deck and admire the well-maintained backyard, complete with access to the heated double detached garage (built in 2014). This lovely home is located in Pacific Heights, conveniently close to all amenities. Don't miss this fantastic opportunity! (id:42386)
Cockcroft Acreage
Laird Rm No. 404, Saskatchewan
Introducing a remarkable two-story residence nestled on the outskirts of Waldheim, boasting four bedrooms on the upper level, ideal for accommodating a growing family or guests. The main floor exudes elegance and functionality, featuring an office space that enhances productivity and convenience. Water needs are seamlessly met by a well-equipped with a comprehensive Reverse Osmosis system, ensuring purity and quality. Situated on an expansive 8.83-acre lot, there's ample room for your family to roam and explore, providing a sense of tranquility and privacy. The property also includes a spacious 32 x 32 detached garage, perfect for storing vehicles, equipment, or transforming into a workshop. Nature lovers will appreciate the lush greenery surrounding the home, with trees and a shelter belt adding to the picturesque landscape. Entertainment options abound with a designated play center, offering endless hours of fun and enjoyment for children and families alike. Additionally, a charming gazebo provides an idyllic spot for relaxation, and soaking in the natural beauty of the surroundings. This property seamlessly combines luxury, functionality, and natural beauty, creating an unparalleled living experience for discerning buyers seeking the perfect retreat. Don't miss this opportunity to make this exceptional property your own and embrace a lifestyle of comfort, convenience, and serenity. (id:42386)
857 Madsen Place
Prince Albert, Saskatchewan
This stunning 4 bedroom, 3 bathroom bi-level is nestled in a tranquil East Flat cul-de-sac. Spanning 1336 square feet, it boasts a heated double garage built in 2014. The expansive master bedroom features a walk-in closet and a luxurious 5-piece ensuite. Dual gas fireplaces provide a warm ambiance throughout both levels. The main floor is designed for entertaining, with a layout that includes an east-facing covered deck complete with an NG BBQ hookup. The basement offers an additional entertainment space with a wine fridge, cabinets, and counter area. Outside, a covered ground-level deck, two storage sheds, and a garden area enhance the backyard. The home is equipped with central air and an air exchanger for comfort. Call for your private viewing enjoyment!! (id:42386)
120 Greenbryre Lane
Greenbryre, Saskatchewan
Beautiful walkout bungalow in Greenbryre. Grant front foyer with coffered ceiling on the main floor living room and also have gas fireplace and large windows overlooking the backyard and opening space. Designed kitchen with quartz countertops, backsplash and large central island. Big walk through pantry to the back entry mudroom. Huge master bedroom has luxurious 5 pc ensuite bathroom with separate shower and tub, walk-in with shelves closet, and also access to back deck. Other 2 good size bedrooms on the main floor connected to 5pc bathroom. Opening finished basement offer more entertainment space and walk out to the backyard. Theatre has projector, projection screen, surround sound system. 2 more bedrooms basement and den on the lower level. 4 heat attached garage featuring 12'9'' ceiling height, epoxy coated flooring, floor drains and an office. Don't miss it out! (id:42386)
527 23rd Street E
Prince Albert, Saskatchewan
This sprawling 1580 square foot two storey home has had numerous updates done and is ready for someone to come do the final touches to make it their own. Located in a lovely East Hill area, only one block from King George School. The main floor provides a spacious living room, kitchen, office and full bath with main floor laundry. Upstairs boasts three bedroom, a 3 piece bath and bonus room. Single detached garage plus storage shed. Fully fenced yard with a huge fenced off garden area. Energy efficient furnace was installed in 2012. Since 2018 the house has been freshly painted, new drywall, new flooring, new kitchen, new upstairs bath, new shingles, updated electrical, updated plumbing and insulation. (id:42386)
226 Brock Crescent
Saskatoon, Saskatchewan
Discover the charm of 226 Brock Crescent, a beautifully 5-bedroom, 2-bathroom home. This delightful residence features three bedrooms on the main level and two in the basement. Recent upgrades transform this house into a contemporary haven: all windows have been replaced (except for the large living room window), ensuring bright and energy-efficient living spaces. The home boasts new doors, trim, and baseboards, along with stylish new flooring throughout. Cook and entertain in the completely renovated kitchen, equipped with all new appliances. Additional updates include a new boiler and repainting, done three times over the past five years to maintain a fresh and inviting look. The garage has not been overlooked, now insulated and finished with drywall, and a new garage door, enhancing both functionality and curb appeal. The exterior was painted five years ago. Located in a friendly community, 226 Brock Crescent is ready for you to move in and enjoy. Don’t miss out on this exceptional opportunity to own a beautiful home. Schedule your viewing today! (id:42386)
342 Pepper Place
Saskatoon, Saskatchewan
The "DAVENBURG" is a NEW designed home built by Ehrenburg Homes... Located in Saskatoon's fasted growing neighborhood -- [Brighton]. This 1646 sq.ft. homes features a Spacious and Open floor plan. Kitchen has Quartz counter tops, sit up island. pantry. large eating area. Main floor laundry. 2nd level -- 3 bedrooms, Master bedroom with 4 piece en-suite with dual sinks PLUS a Large GREAT ROOM [20' x 13'6]. Optional ability for Lower level LEGAL SUITE. This home also includes a Double attached garage, Concrete driveway and front yard landscaping with underground sprinklers. Great location.. Great Price. Currently under construction with a Spring/Summer 2024 possession. (id:42386)
332 Pepper Place
Saskatoon, Saskatchewan
New Ehrenburg built 2020 square foot 2 storey in Brighton. Bright & open floor plan. Kitchen features quartz countertops, large sit up island, pantry, open eating area, and plenty of custom built cabinets. Patio door off dining room to future deck. There is a mudroom just off the garage entry. On the second level there is a Large BONUS room, 3 bedrooms, including master bedroom with walk in closet & 4 piece en-suite [dual sinks and shower] plus 4 piece main bathroom and conveniently placed laundry. TRIPLE ATTACHED GARAGE. Concrete driveway & front landscaping. New Home Warranty. ***Pictures taken from a previously completed unit. Interior and Exterior finishes vary between builds. (id:42386)
207 Mccarthy Boulevard N
Regina, Saskatchewan
Are you ready to ROLL up your sleeves and MAKE a house truly your own? Look no further! This spacious split-level home is loaded with potential, offering you a fantastic canvas to unleash your creative flair. Located in the Normanview neighborhood, this property boasts 3 bedrooms upstairs, a 4 pc bathroom, and 2 additional bedrooms downstairs with a 3 pc bathroom. Inside, you'll find a large dining room/living room area that's perfect for hosting gatherings and making cherished memories with loved ones. The real gem of this home is the generous addition on the back, creating a spacious family room with a cozy fireplace – that opens up to the backyard. Other notable features of this property include a double detached garage with convenient lane access, providing plenty of parking and storage space. With some TENDER LOVING CARE (TLC), this house has the potential to become your dream home. DON'T MISS out on this opportunity to transform this split-level gem into a unique and personalized living space. Call us today to schedule a viewing and imagine the possibilities for this special property. Your dream home is just a little TLC away! (id:42386)
621 Railway Avenue E
Ponteix, Saskatchewan
Welcome to 621 Railway Ave in the great town of Ponteix. This character home would make the perfect family home or bed and breakfast! Not only does it maintain its charm but there have been many additions such as the newer kitchen, bathrooms and some newer wood windows. There is architectural detail throughout this 5 bedroom, 3 bathroom home! Complete with a formal dining room with sliding doors, built in entertainment center and electric fireplace in the living room. On top of it all it has central air, a large 21'x26' double attached garage with a steel roof, beautiful mature trees and a huge corner lot. There is a separate basement entrance so there is the potential for a rental unit as well. (id:42386)
338 Pepper Place
Saskatoon, Saskatchewan
**NEW** Ehrenburg built 1830 sqft - 2 Storey with 4 Bedrooms Up Plus a BONUS Room. New Design. The Wasserberg model features Quartz counter tops, sit up Island, Superior built custom cabinets, Exterior vented Hood Fan, microwave and built in dishwasher. Open eating area. Living room with Electric fireplace and stone feature wall. Master Bedroom with walk in closet and 4 piece en suite with dual suites. 2nd level features 4 bedrooms, Bonus Room, 4 piece main bathroom and laundry. Double attached garage. Front landscaping and concrete driveway. This home is currently under construction. (id:42386)
302 Pepper Place
Saskatoon, Saskatchewan
"New" Ehrenburg built 1332 sq.ft Modified Bi level. Spacious and open floor plan. Lower level is designed to allow for an Optional 2 Bedroom LEGAL SUITE. Kitchen features: Superior built Custom cabinets, exterior vented OTR microwave, built in dishwasher and quartz counter tops. 3 bedrooms. Master bedroom with walk in closet and 4 piece ensuite, Triple glazed windows. Double attached garage. Poured concrete driveway and front landscaping. SUMMER 2024 possession. Currently Under Construction. **NOTE** Pictures are from a previously completed Unit. Interior and Exterior specs vary between builds. (id:42386)
559 Hamm Crescent
Saskatoon, Saskatchewan
Stunning Executive Home in desirable Rosewood! Luxury living meeting practicality in this stunning 2,242 sq ft 2-storey executive home. Boasting a triple attached (24/25’ deep) garage, this residence stands out from the crowd. As you step inside, you'll immediately appreciate the attention to detail & quality craftsmanship. The main floor exudes elegance with its 9' ceilings & luxurious vinyl plank flooring that flows seamlessly throughout. The attractive custom light package adds a touch of sophistication. The spacious living room features a contemporary surround electric fireplace, creating a cozy ambiance perfect for relaxation. The vaulted dining area offers sliding doors that lead to the backyard, providing an inviting space for entertaining. The kitchen is a true culinary masterpiece, featuring custom Superior cabinetry, a large stained maple island, tile backsplash & quartz countertops. A convenient walk-through pantry with additional cabinetry, a quartz workspace and an abundance of storage connects to the handy mudroom. A 2-pc bath completes the main floor. Ascending to the 2nd floor, you'll discover a spacious & bright bonus room with an upgraded tray ceiling, ideal for family gatherings or a cozy movie night. The large primary bedroom boasts another upgraded tray ceiling & luxurious ensuite, complete with custom tile shower, freestanding tub, his & hers undermount sinks, plenty of natural light & a private water closet. The generous walk-in closet conveniently leads to the 2nd-floor laundry room. Two additional bedrooms & 4 pc bathroom complete the 2nd floor living space. This home comes packed with features such as Low-E argon-filled triple-glazed windows, Ecobee thermostat, & exterior finishing with James Hardie Board siding. The separate entrance to the basement provides future development potential for suite. The front yard features sod, tree, underground sprinklers and a concrete driveway. Pictures from previous build (reverse plan) (id:42386)
318 Pepper Place
Saskatoon, Saskatchewan
NEW - Ehrenburg built 1472 sq.ft. - 2 Storey with Optional Legal Suite in Saskatoon's fastest growing neighborhood [ Brighton ]. The LINCONBERG Model. Kitchen features Quartz counter tops, sit up Island, corner pantry, exterior vented OTR microwave, built in dishwasher, Superior built custom cabinets and eating area. Spacious and Open floor plan. 3 bedrooms. Master bedroom with 4 piece en-suite and walk-in closet. 2nd level laundry. Double attached Garage with Concrete driveway and front landscaping. **Note** This unit is CURRENTLY UNDER CONSTRUCTION and the Interior photos are from a currently completed and sold unit. Finishes vary between units. Room measurements taken from blueprints. Summer/Fall POSSESSION (id:42386)
312 Pepper Place
Saskatoon, Saskatchewan
"NEW" Ehrenburg built - 1560 SF 2 Storey. *LEGAL SUITE OPTION* This home features - Durable wide plank laminate flooring in kitchen, living and dining rooms , high quality shelving in all closets. Open Concept Design giving a fresh and modern feel. Superior Custom Cabinets, Quartz counter tops, Sit up Island, Open eating area. The 2nd level features 3 bedrooms, a 4-piece main bath and laundry area. The master bedroom showcases with a 5-piece ensuite (dual sinks) and walk-in closet. BONUS ROOM on the second level. This home also includes a heat recovery ventilation system, triple pane windows, and high efficient furnace, Central vac roughed in. Basement perimeter walls are framed, installed and polyed. Double attached garage with concrete driveway and front landscaping. PST & GST included in purchase price with rebate to builder. Saskatchewan New Home Warranty. SUMMER/FALL 2024 POSSESSION --- This home is currently UNDER CONSTRUCTION. (id:42386)
720 Stella Street
Grenfell, Saskatchewan
*HEATED SHOP- A MAN'S TRUE MAN CAVE* PICTURED DON"T DO THIS PROPERTY JUSTICE! 720 Stella Street Welcome to this special property with 1216 sq. ft. ***3 BEDROOMS AND 2 BATHROOMS*** located between 2 schools in the town of Grenfell. What makes this even better...it has a 25' x 32' heated shop/garage. This 1946 home has been modified and added on to made it unique. You will love the 2 large entries , lots of space to come in from the outdoors. The Kitchen will be your favorite area with more cabinets and counters then you will have ever seen. Master bedroom is just off this room. Spacious bedroom , large enough for a king bed and all your dressers. Just off the Open concept dining room find a new composite deck that faces the west side with newer patio doors. Lots of natural light filters in this area. Living room is huge but cozy, which is facing east. 2 more bedrooms and a 3 piece bath with newer walk in shower(rainfall shower) is down the hall. Natural wood doors , trims and door knobs add extra character. Shingles 2019, HW water heater 2019, 100 amp panel, central air, central vac with hose, are all great assets here. Basement has good storage and a 1 piece bathroom (toilet). There is a exit from the basement to the exterior. Semi- private large yard 78'x 165'. Lots of parking on the driveway. Check out this property. (id:42386)
