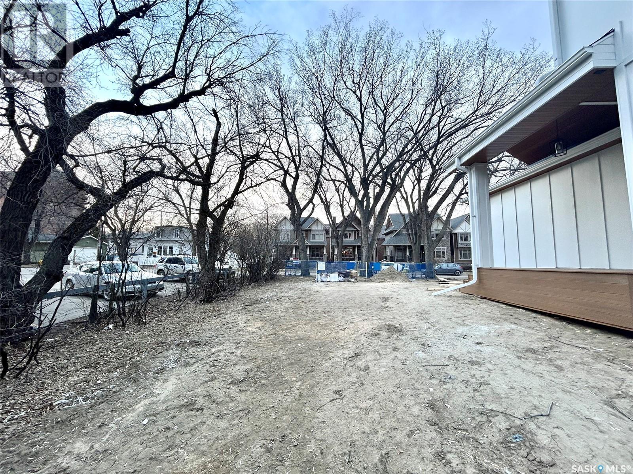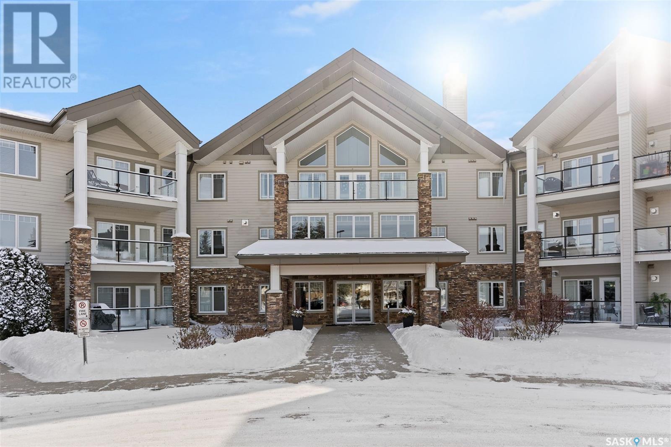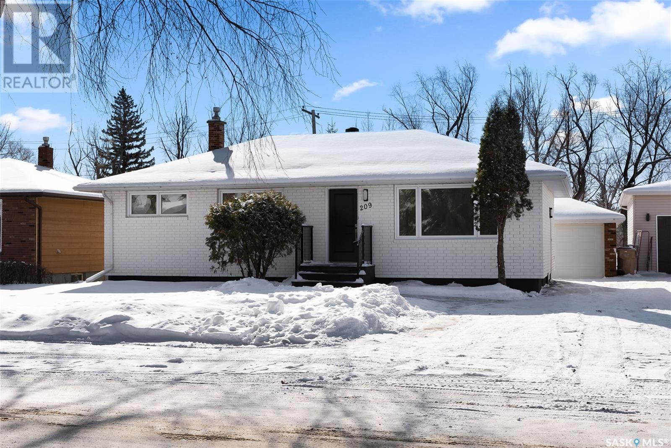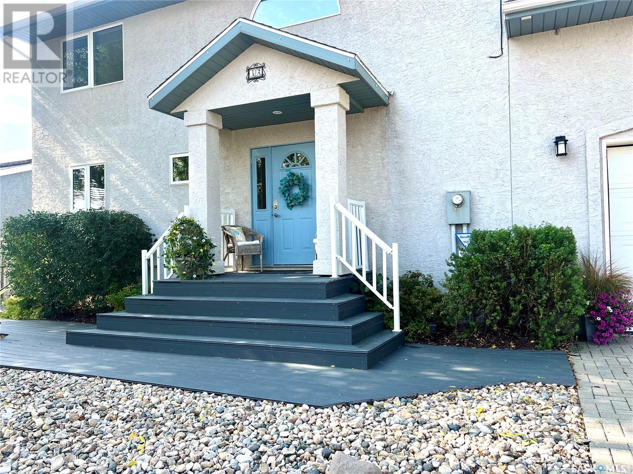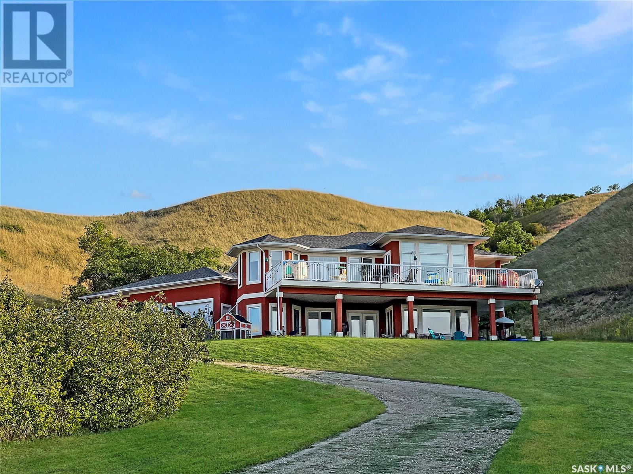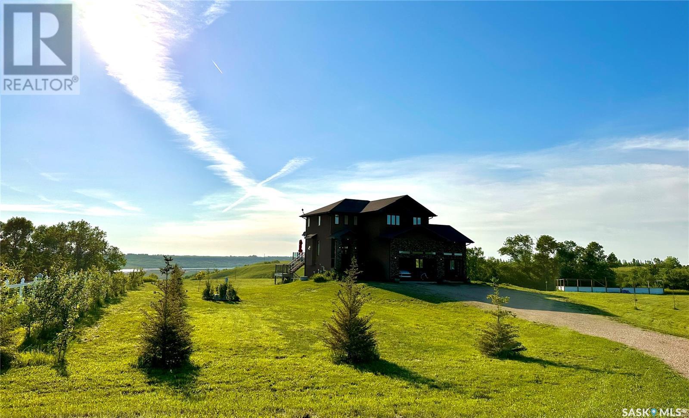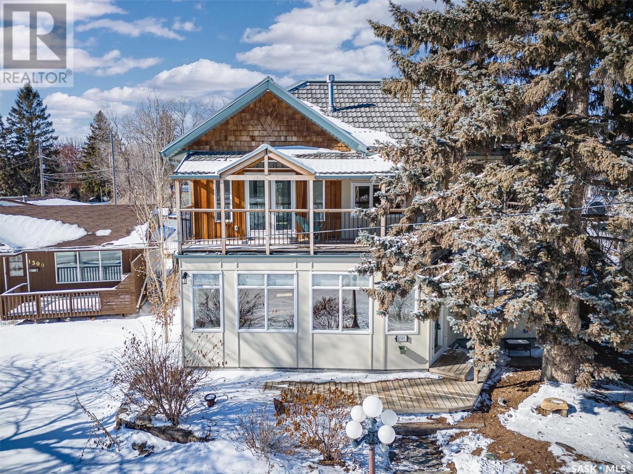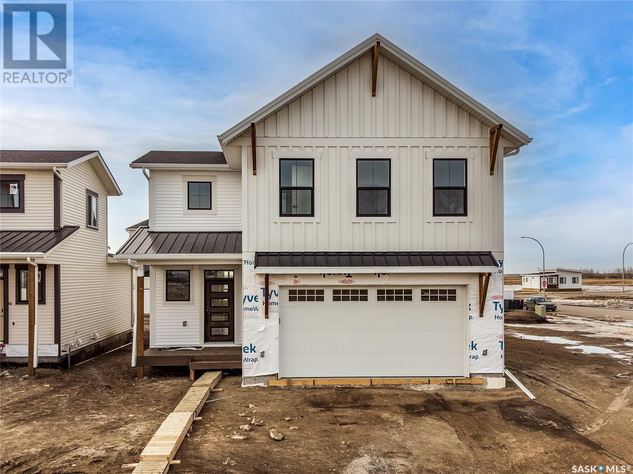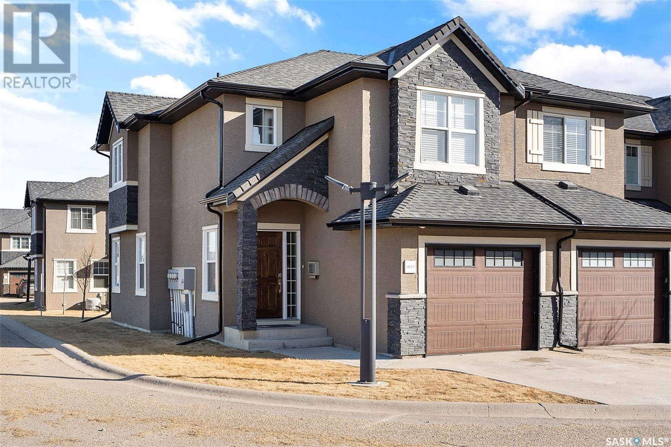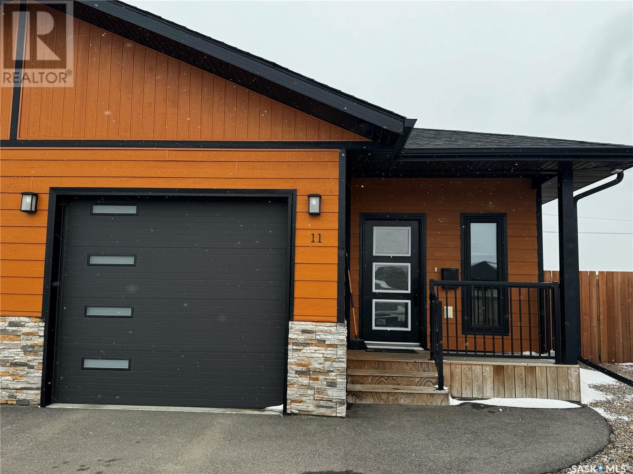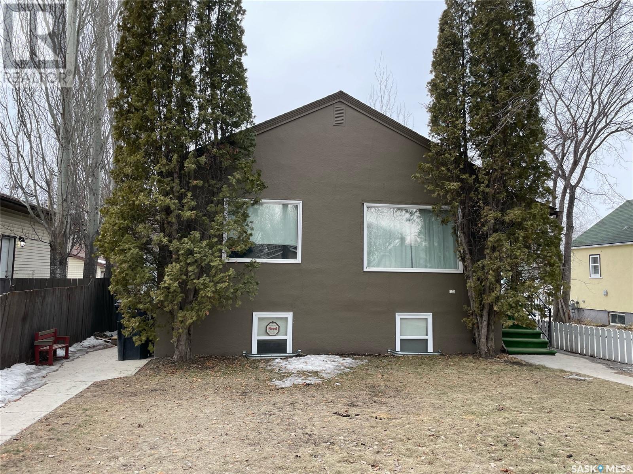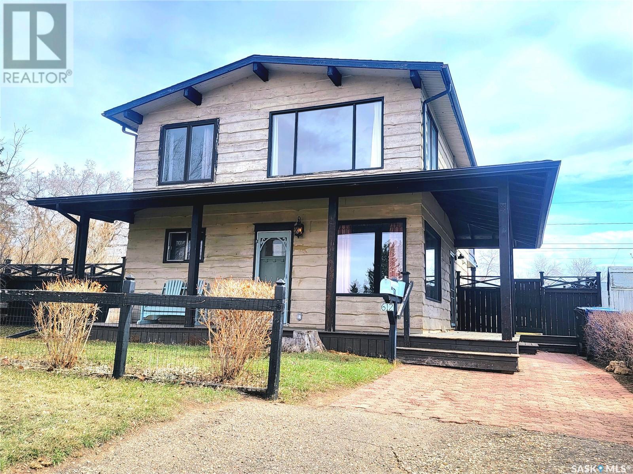Farms and Land For Sale
SASKATCHEWAN
Tip: Click on the ‘Search/Filter Results’ button to narrow your search by area, price and/or type.
LOADING
317 11th Street E
Saskatoon, Saskatchewan
Love the character of old neighbourhoods and Broadway, but don't want to deal with the "quirks" and renos of an old home? Here is your chance to build a new home with partial river views in the heart of Nutana. This approximately 25ft x 155' lot boasts an extra long 155ft length giving lots of space for a yard and detached garage in the back. The character of treelined streets and river views of the Remai, River Landing, and the Broadway Bridge are sure to make your future home stand out. With a brand new infill next door, paved access to a detached rear garage, and partial river views to enjoy events like the fireworks festival from your own balcony, this location is at a steal of a price! The lot is ready for construction and a geotechnical report has already been completed. It exceeds the Riverbank stability safety rating and no additional structural requirements are needed. All it needs is for you to design your dream home. Contact agent for more details and information. (id:42386)
302 1010 Ruth Street E
Saskatoon, Saskatchewan
Welcome to 1010 Ruth Street East, Unit 302. This well kept top floor corner unit gets tons of natural light with its large windows. It has 2 bedrooms and 2 baths, the primary has a large walk-in closet and ensuite 4 pc bathroom. This unit features an open concept living room for easy mobility, kitchen with an eat-in dining room and a living room that goes out into a top floor covered patio area with natural gas hook up for all your BBQ needs. Off the entrance is a laundry and storage room. This condo has tons of extra AMENITIES, including an Exercise Room, Hot Tub, Craft Room, Pool Table, Rec Room, Fully Equipped Kitchen, Dance Floor and Table Seating for 100, Guest Suite, Car Wash, Workshop, Beautiful Courtyard with Gas Fire Pit, Gas BBQ and pergola for social gatherings. One underground parking spot and a storage unit are included with this unit. Pet friendly with restrictions. Contact your favourite realtor to schedule your own private viewing. (id:42386)
209 20th Avenue E
Regina, Saskatchewan
Located at 209 20th Ave E in Douglas Place, this fully renovated home boasts a gorgeous interior and ample space for comfortable living. Upon entry, you're greeted by a spacious living room adorned with pot lights and luxury vinyl plank flooring, seamlessly flowing into the well-appointed kitchen and dining area. The kitchen features beautiful cabinets and includes modern appliances, with double doors leading out to a deck, perfect for outdoor dining or relaxation. The main floor hosts three bedrooms and a stunning four-piece bathroom. Downstairs, the basement offers additional living space with a bedroom, recreational room, and another four-piece bathroom, complete with a built-in wet bar and electric fireplace for cozy gatherings. Outside, a large backyard provides plenty of room for outdoor activities, complemented by a detached single garage for convenient parking and storage. This home combines modern comfort with charming details, making it an ideal retreat in the heart of Douglas Place. (id:42386)
32 Bence Beach
Pasqua Lake, Saskatchewan
Immaculate 2 bedroom plus large den that can be converted to a 3rd bedroom , 2 baths, year-round home with ABOVE QUALITY finishing's, attached oversized garage that would be any MANS or (ladies) dream. on Pasqua Lake, SK. This spectacular waterfront property is over the top with interior finishing's, high ceilings and large windows giving you a breath-taking view of the lake. This lakefront home is ideally set up for enjoying your large waterfront deck, patio and barbeque area giving you and your guests comfort and serenity. Home sits on a full deck finished crawl space for loads of storage with easy access. This lakefront 2 bedroom plus large den, 2-bathroom home features a beautiful turnkey property with an updated dock, boat house, storage shed , outdoor entertaining areas, spacious rooms, beautiful kitchen with quartz counter tops and large pantry, and a top-notch waterfront for making family and friend gatherings and wonderful memories. HOME FEATURES: 2 natural gas fireplaces, 17 ft. ceilings in living room, Harwood and ceramic tile throughout including in- floor heat in the 4 piece bathroom, large windows, beautiful kitchen cabinets with under counter lighting and quartz counter tops, Hunter Douglas window coverings, main floor laundry, 200-amp electrical panel, central vac and central air conditioning, large closets with built in organizers, wet bar, RO Water system, large deck out , patio to place a fire bowl, fenced back yard and so much more..... Timeline updates: natural gas water heater-2022, air conditioning system- 2014, washer and dryer - 2022, dock-2015, reverse osmosis system, 2022, water softer and Iron filter -2021, driveway- 2020, Composite decking and railing -2020 The property has a 2000-gallon septic system and a 40 foot approx. well that runs through a R/O system. This property is located a short 13 minute drive to the Town of Fort Qu’Appelle ,beautiful golf courses lakes and beaches and 40 minute drive to Regina, SK. (id:42386)
975 Fort San Road
Fort San, Saskatchewan
Welcome to your dream home nestled on 4.85 acres overlooking the serene Echo Lake. This stunning property features a 1747 sq. ft. walkout bungalow with an attached triple car garage. Upon entry, you'll be greeted by an abundance of natural light flooding the main floor, highlighting the walnut hardwood flooring and porcelain tile. The spacious kitchen offers a large island, maple cabinets, ample counter space, pot drawers, gas stove top and built-in oven. Adjacent to the kitchen is a charming octagon nook area, currently used for a piano room with a view! You'll also love the view from the dining area and the great room boasting 11’ ceilings. The primary bedroom features a five-piece ensuite bath, walk-in closet, and direct access to the upper deck, offering a private retreat. There is a second bedroom and family bathroom. The lower level is fully developed, featuring a spacious rec. room with a gas fireplace. Two lower level bedrooms, each with ensuite baths make this property perfect for Airbnb potential. Updates include a new water heater, fresh paint job, new flooring in the lower level, new A/C, and some custom window treatments. A dog run in the backyard is included for your furry friends. Mechanical features include a high-efficiency furnace, boiler for in-floor heating in the basement & garage, Rheem on-demand water heater, water softener, greensand filter, air exchanger, 200 amp panel, and built-in vac. The well is approximately 175’ deep, and the septic tank holds approximately 2400 gallons. A special feature of this home is the truss floor system, insulated between the basement and main floor (except for the mechanical room), providing sound deadening for ultimate comfort. The insulated garage, approximately 24’ x 36’, features in-floor heat and openers on all doors. Don't miss the opportunity to own this unparalleled lakeview retreat offering luxury, comfort, and breathtaking views. Schedule your private showing today and make this paradise your own! (id:42386)
28 Pelican Bay
Longlaketon Rm No. 219, Saskatchewan
Experience breathtaking views of Saskatchewan sunsets with valley views of Last Mountain Lake & Valeport Game Preserve & Bird Sanctuary. Visit the following link for more info on Valley View Estates: http://www.valviewestates.com/ This beautiful acreage has unbelievable views. The 1600 sq' 2 storey walkout features 3+1 bedrooms & 4 bathrooms. Open concept main level. Ceilings are 9’, 18’ & 20’ allowing for huge windows to capture the views. The kitchen has a large sit up island with under-mount sink, gas stove with pot filler tap, under cabinet lighting, subway tile backsplash, built-in wine rack & stainless steel appliances. Completing the main level is a 1/2 bath & gas fireplace in the living room. Venturing to the 2nd level, there are 3 good sized bedrooms. The primary bedroom has vaulted ceilings, a walk-in closet & large 5 piece ensuite with walk-in custom shower, dual sinks & heated floors. There is also access to the private covered deck with vinyl floor & panoramic views through all of the windows. The laundry & 4 piece bathroom complete this level. The walkout basement has 8ft 8inch ceilings with lots of pot lights & recessed light accents, 8’ fireplace, rec-room with access to the walkout, RI wet bar area, wired 7.2 surround sound & a bedroom with large windows. Other value added items: architectural shingles June of 2023, 3 zone furnace, triple pane windows, built on piles & void form structural slab, 200 amp panel, tankless water heater, sediment charcoal & UV water system, garden area with fence, 1200 US gallon rain harvest tank, all eaves-troughs from house are plumbed underground to a sump pump that fills the tank, water pump/pressure system plumbed into garage, 33.5 x23.5 triple heated garage with 15’ ceilings, 2 sump pits tied together & plumbed into septic tank, 2 covered decks, & 2 natural gas BBQ hook ups. Copy and paste this link to view the virtual tour --> https://www.myvisuallistings.com/vtnb/339204 (id:42386)
1305 Spadina Crescent W
Saskatoon, Saskatchewan
Welcome to this hidden gem on this quiet enclave, with only local vehicle traffic. This 1961 one story house was redeveloped into an incredible two-story European style country home with old world charm and a focus on environmental sustainability. Imagine waking up looking out at the South Saskatchewan River from your second story master bedroom (with ensuite) and adjoining den. Step out onto your balcony from either room and be inspired as you ponder the natural wonder of the river and Meewasin Trail in all its beauty. Walk out onto second story rear balcony from the vast studio/sitting room and admire your ecologically sustainable garden below while enjoying a morning coffee or evening refreshment. Entertain in your grand room while enjoying the river view. The kitchen includes a gas range. The countertop and island are artistically crafted with walnut hardwood and granite tiles. Immerse yourself in the warmth of the oak flooring or the intricate design of the tile work. The detached two car garage and workshop hosts an extensive solar panel array that is tied to the grid and offers a significant positive offset to the electricity bill. The energy efficiency of the house consists of mostly triple pane windows, R40 attic insulation, Hardie Board style exterior siding and metal shingles (Decra Metal Roofing). All this adding to the energy efficiency and durable environmentally friendly construction of the house. This charming 5-bedroom house is set in a tranquil and beautiful neighbourhood with many amenities. It is walking distance to the Holiday Park Golf Course, the Riversdale Pool, tennis club, canoe club, Gordy Howe Sports Complex, Bob Van Impe Stadium, Farmer’s Market and River Landing and downtown where you will find yourself in the heart and soul of the Saskatoon’s arts and entertainment scene. Lastly let’s not forget the Meewasin River Valley Trail system is only steps away from your front door for access year-round. (id:42386)
106 Haverstock Crescent
Saskatoon, Saskatchewan
Welcome to 106 Haverstock Crescent. Located in the tranquil neighborhood of Aspen Ridge, this superb two-story home offers over 1700 square feet of contemporary living space. Upon entering, you're greeted by an open concept layout accentuated by generous-sized windows, bathing the interior in natural light. The modern kitchen features an eat-up island, brilliant quartz countertops, stainless steel appliances, and soft-close cabinetry. A convenient 2-piece powder room on the main floor adds to the functionality of the space. Once upstairs, you'll find a well-appointed 4-piece bathroom, three bedrooms, and a laundry area. The primary bedroom boasts a sizeable walk-in closest, a spacious 4-piece ensuite with a walk-in shower and dual vanities, providing a perfect retreat. The unfinished basement, with a separate entry for potential suite development, offers unlimited possibilities. Outside, the fully landscaped front yard with underground sprinklers creates a picturesque setting for outdoor enjoyment. Don't miss the chance to call this stunning Aspen Ridge residence home. Call your favourite Realtor® today to arrange a private showing. (id:42386)
401 455 Rempel Lane
Saskatoon, Saskatchewan
Step into sophistication with this meticulously crafted two-story end unit condo/townhouse boasting 1340 sq ft of contemporary elegance. From the moment you enter, you'll be captivated by the seamless fusion of style and functionality. New York Style Cabinetry: Sleek, chic, and effortlessly stylish, offering ample storage space for all your needs. Soft-close Hardware: Experience the luxury of quiet living with soft-close doors and drawers throughout. Quartz Countertops: Strikingly beautiful and durable, enhancing the allure of the kitchen and bathrooms. Undermount Stainless Steel Kitchen Sink: A chef's delight, adding a touch of modern sophistication to your culinary space. Grohe Single Lever Faucets: Experience unparalleled convenience and elegance in every drop. White Glass Tile Backsplash: Elevate your kitchen aesthetic with a contemporary touch of class. Porcelain Undermount Ceramic Vanity Sinks: Elegant and practical, perfect for your daily routines. Brand New Solid Maple Hardwood Flooring: Immerse yourself in luxury with high-quality flooring throughout. New Carpet Throughout: Comfort meets style with plush new carpeting in every bedroom. Freshly painted from top to bottom. Private Patio: Your own personal oasis for relaxation and entertainment. Tons of Storage: Say goodbye to clutter with ample storage space for all your belongings. New Windows: Enjoy abundant natural light and energy efficiency with brand new windows. Single Attached Garage: Convenient parking and additional storage space for your convenience. Central Air: Stay cool and comfortable all year round with central air conditioning. Basement Open for Development: Customize your space to suit your lifestyle and preferences. This stunning residence offers the perfect blend of modern luxury and practicality, providing an unparalleled living experience in a desirable location. Don't miss out on the opportunity to make this your dream home. Schedule a viewing today! (id:42386)
11 171 Heritage Landing Crescent
Battleford, Saskatchewan
These quality built townhouse style condos are a must see. The condo is designed for easy living and low maintenance. The entire home is on one main level and makes accessibility to every room seamless. The spacious entrance has lots of room for guests to enter and not trip over each other. Lots of space for shoes and features a coat closet. The entire home is laid out over quality vinyl plank flooring which is durable, waterproof and easy to clean. The main living space is designed with an open concept. The Kitchen, living room, dining area and office desk are all open to each other. The Kitchen has tons of cupboard and counter space and boasts a large island with breakfast bar. Again the kitchen has durable and easy to clean vinyl plank flooring as well as new stainless steel appliances. Off the kitchen is a patio door to go to the outside. There area two large bedrooms and a roomy 4-pc family bathroom as well. The master bedroom features a walk-through closet to the 3-pc en-suit. The single dethatched garage has direct entry to the house. The yard is fully fenced in and requires little maintenance. Call today for a private showing. (id:42386)
819 H Avenue N
Saskatoon, Saskatchewan
Great investment opportunity in Saskatoon's Westmount neighbourhood. Two bedrooms up + one bedroom suite with side entry in the basement. Large newer garage. Perfect place to call home or an excellent revenue property. (id:42386)
612 100th Street
North Battleford, Saskatchewan
Immerse yourself in the allure of 612 100th street North Battleford, nestled on a 50 x 120 ft partially fenced lot in the charming Riverview area. Step into a 2-story Character home exuding a captivating rustic charm with its country-style ambiance. Boasting 3 bedrooms and 2 bathrooms across 1440 sq. ft. of living space, this home invites you into a welcoming country kitchen adorned with accent lighting, butcher block countertops, and open wall shelving against a subway tile backsplash, complemented by a stainless steel double bowl sink. The main level also features a laundry station, coffee bar space, and an updated large 3-piece bathroom, alongside a cozy living room and bedroom. Upstairs, discover a unique sitting room with an airy studio feel, adorned with open beams and wood accents, and hardwood flooring gracing the additional sitting room, bedroom, and master bedroom. The master bedroom offers a retreat with its claw foot tub and access to a quaint two-piece bathroom, while a private balcony beckons for serene moments overlooking the backyard oasis. Whether indulging in a soak in the claw foot tub, unwinding on the balcony, or relaxing on the wrap-around veranda, this home offers endless opportunities for solace and creativity. PROPERTY IS *SOLD AS IS* Property taxes from City of North Battleford are $2255.54 for 2023. (id:42386)
