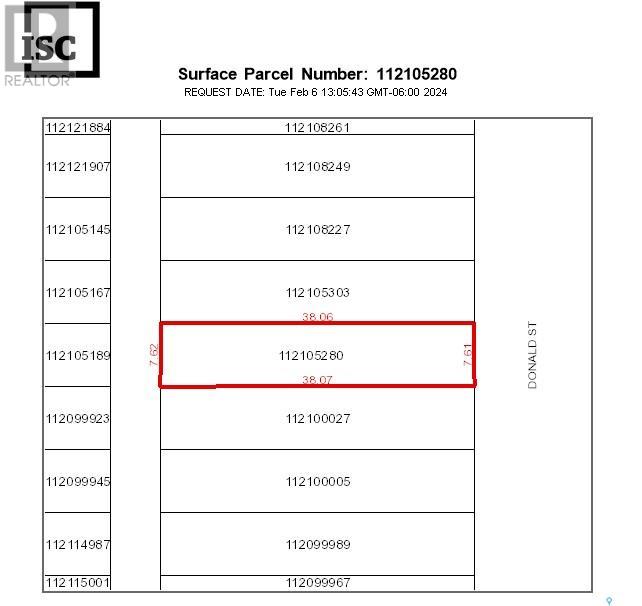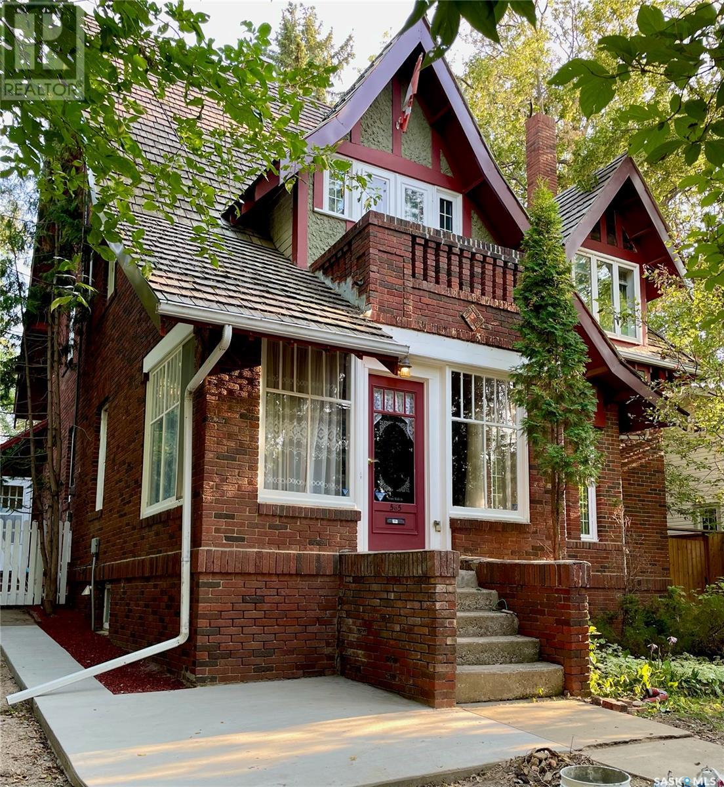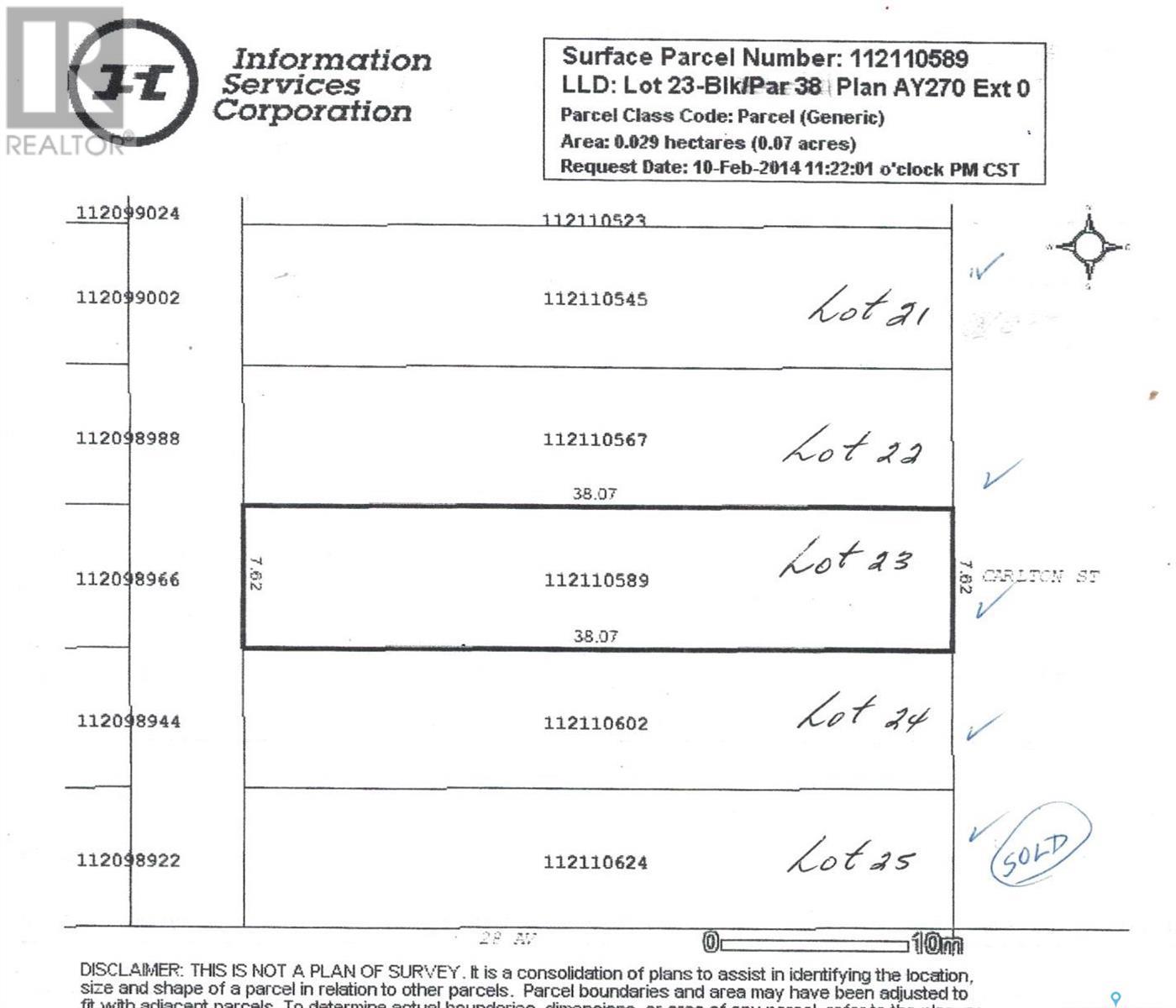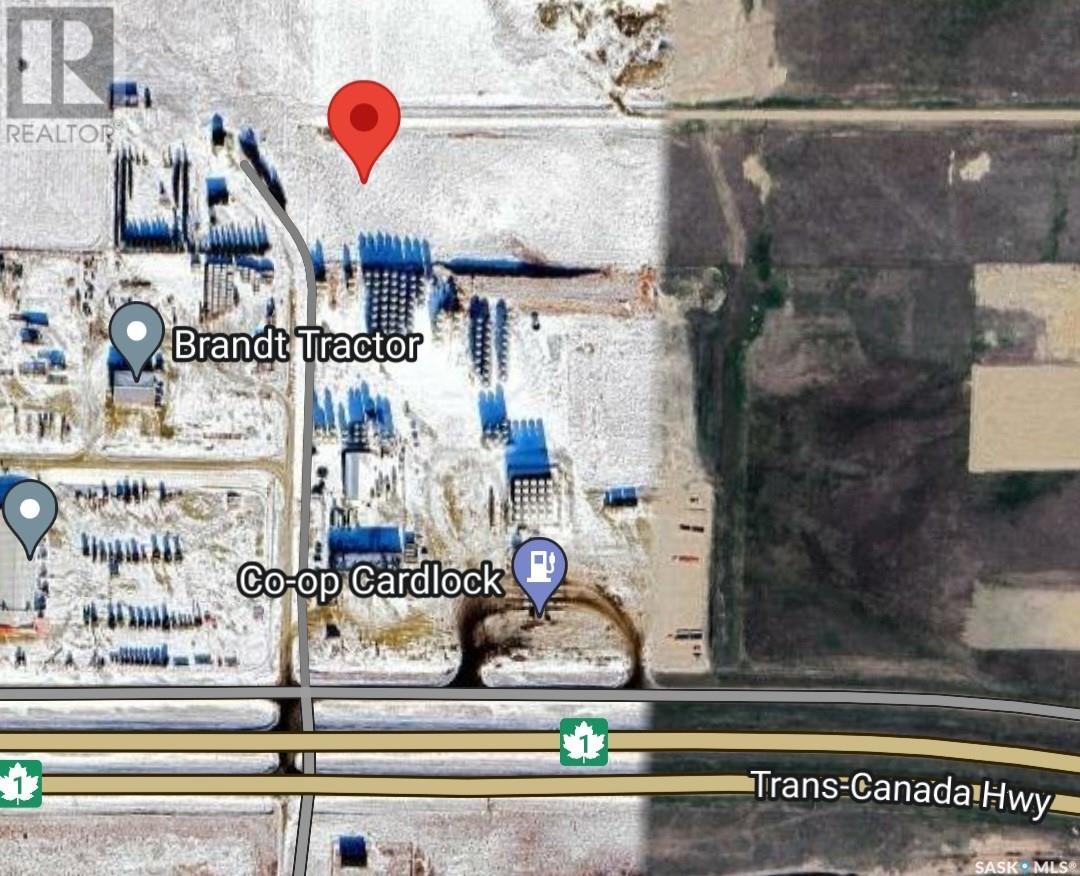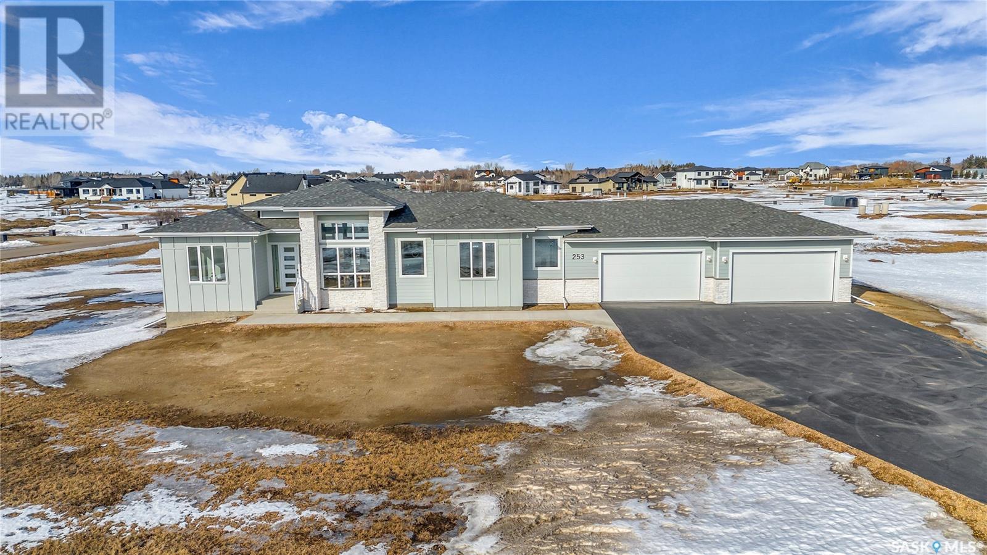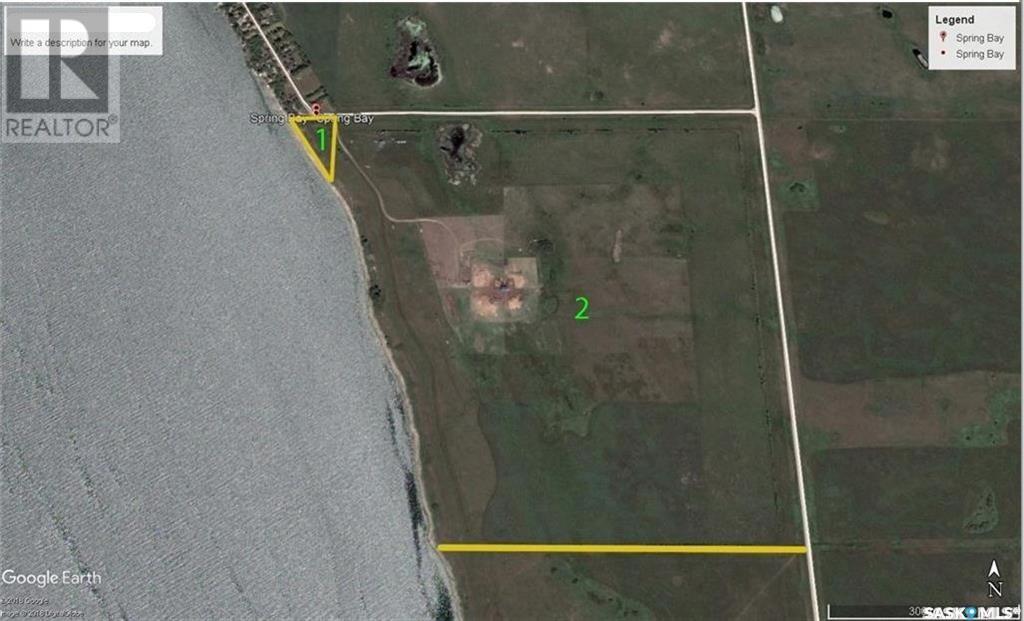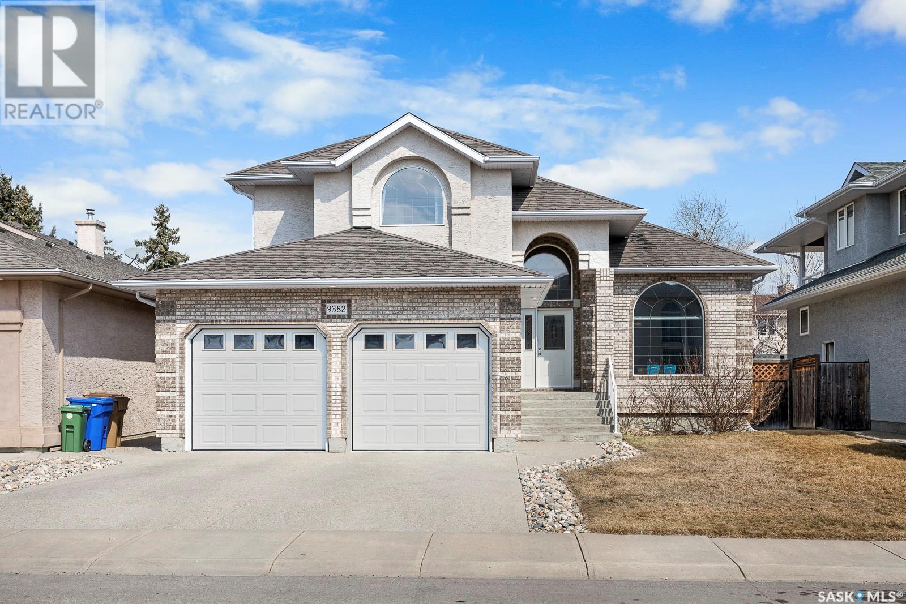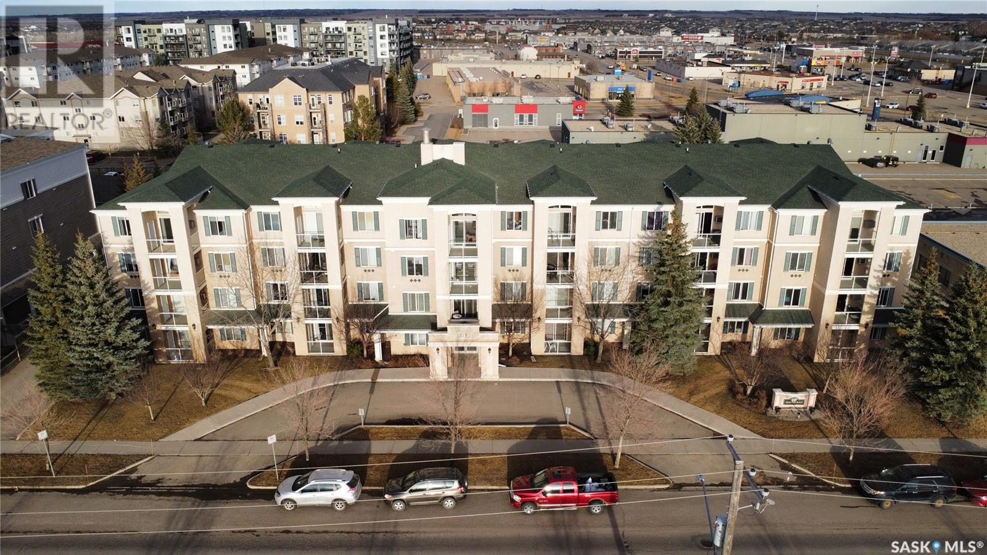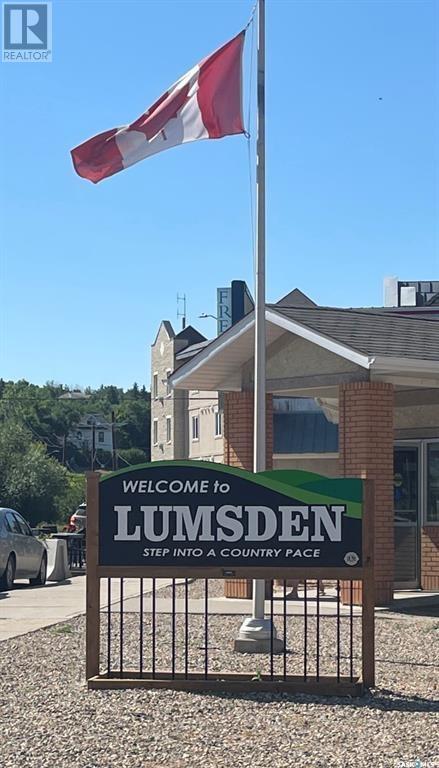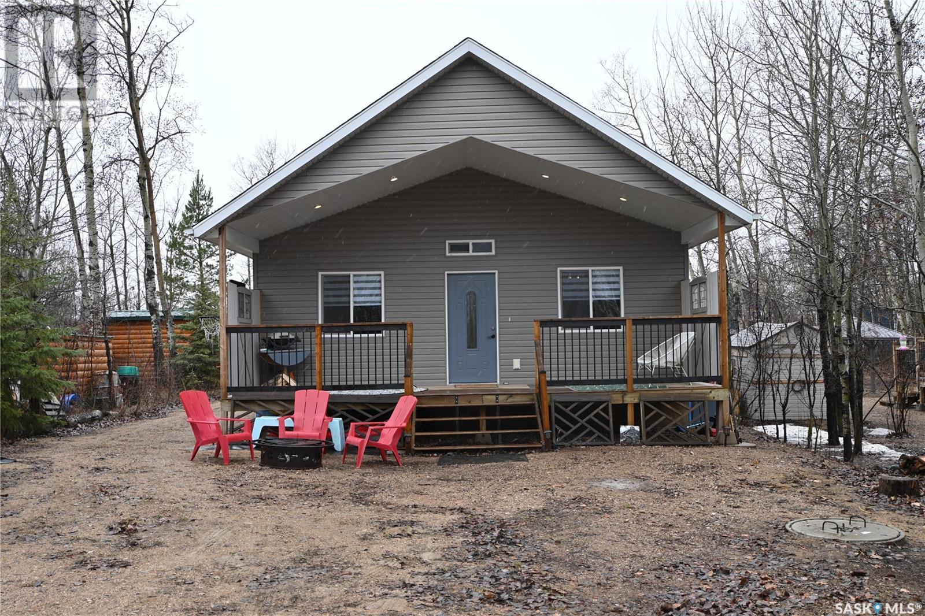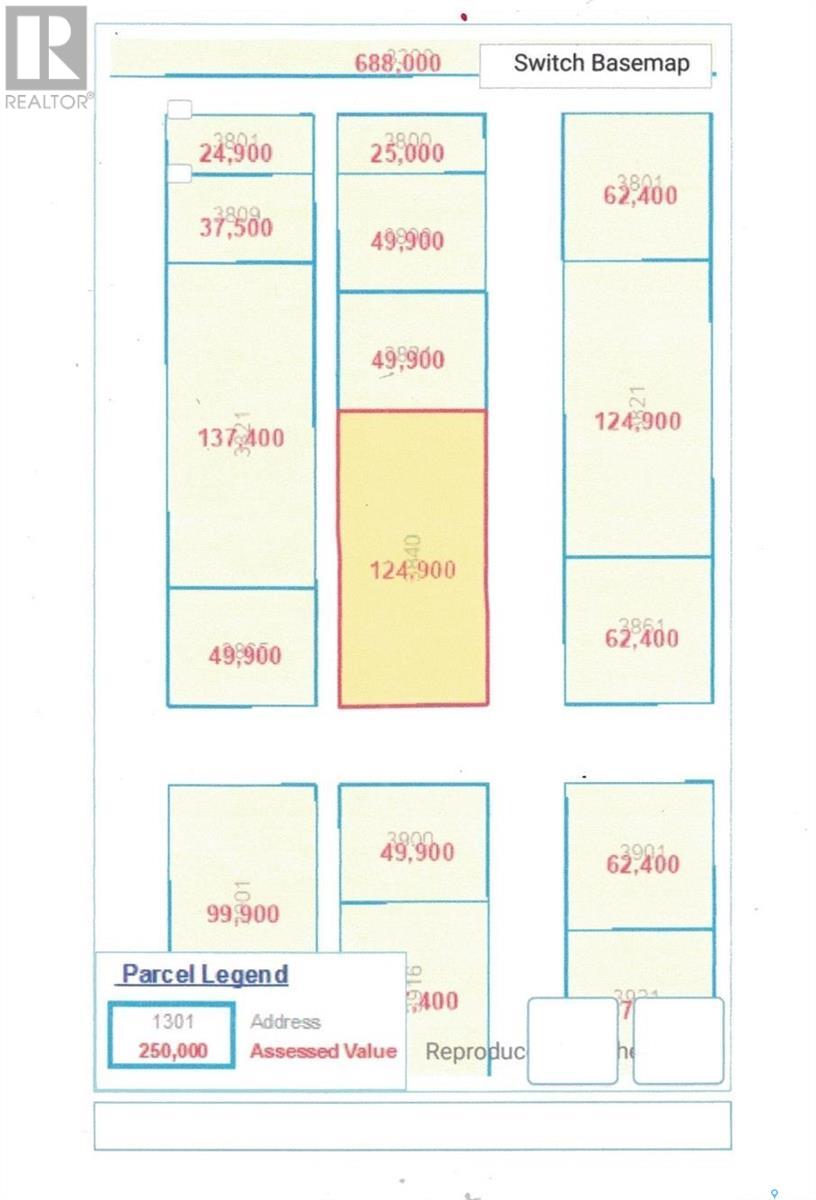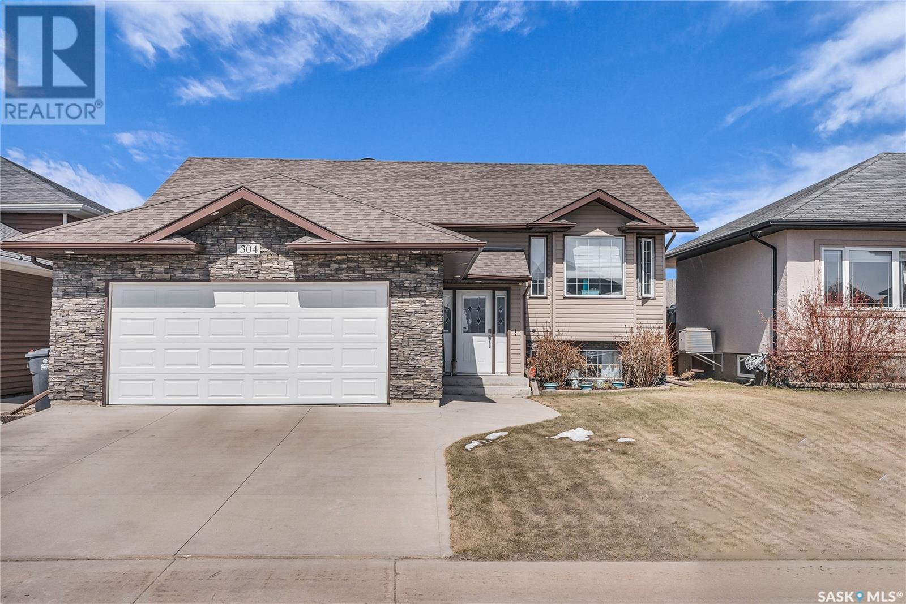Farms and Land For Sale
SASKATCHEWAN
Tip: Click on the ‘Search/Filter Results’ button to narrow your search by area, price and/or type.
LOADING
4144 Donald Street
Regina, Saskatchewan
ONE 25' x 125' undeveloped residential lot in Devonia Park or Phase IV of West Harbour Landing. There is another 25' x 125' lot next to this lot available as well. Investment opportunity only at this time with potential to build on in the future. Brokerage sign at the corner of Campbell Street and Parliament Avenue. GST may apply to the sale price. More information in the 'West Harbour Landing Neighborhood Planning Report'. There will be other costs once the land is developed. (id:42386)
565 20th Street W
Prince Albert, Saskatchewan
Exquisite Tudor-Style Residence in Prestigious West Hill Welcome to "Hamilton Hall," where timeless elegance meets modern comfort in this distinguished 2-storey English Tudor character home nestled in the coveted West Hill neighbourhood. With its rich heritage and impeccable features, this property offers a unique blend of sophistication and charm. Key Features: • Spacious 2363 square feet of living space adorned with classic Tudor architecture. • Grand 10-foot ceilings on both levels, enhancing the sense of openness and grandeur. • Immaculate oak hardwood flooring throughout the main floor, and maple hardwood upstairs, exuding warmth and luxury. • Well-appointed kitchen, perfect for culinary enthusiasts, complete with a cozy breakfast nook. • Elegant dining room and inviting living room featuring a wood-burning fireplace, ideal for gatherings and relaxation. • Versatile den/sunroom overlooking the serene private backyard, offering a tranquil retreat. • Convenient 2-piece bathroom on the main level for added comfort and functionality. • Unheated front sunroom, adding to the charm and character of the home. • Servants' access to the kitchen, a nod to the property's historic roots. • Expansive deck overlooking the lush backyard, perfect for outdoor entertaining and enjoying the scenery. • Unique driveway through to the next street, providing easy access and convenience. • Upper level boasts four spacious bedrooms, each offering comfort and privacy. • Luxurious 3-piece bathroom with a charming clawfoot tub, adding a touch of vintage elegance. • Balcony off 2 of the bedrooms, offering a serene spot to unwind and enjoy the surroundings. Additional Amenities: • Triple detached garage (32’ x 28’), new in 2007, heated with electric heat, providing ample space for parking and storage. • Treated shake shingles add to the timeless appeal and durability of the home. • Top Quality German Viessmann Boiler system, serviced in 2023. (id:42386)
4068 Carlton Street
Regina, Saskatchewan
FOUR 25' x 125' undeveloped residential lots in Devonia Park or Phase IV of West Harbour Landing. Investment opportunity only at this time with potential to build on in the future. Brokerage sign at the corner of Campbell Street and Parliament Avenue. GST may apply to the sale price. More information in the 'West Harbour Landing Neighborhood Planning Report'. There will be other costs once the land is developed. (id:42386)
Tlg Industrial Lot
Swift Current, Saskatchewan
Grab this great commercial lot before it’s gone! East/West access road as well as South access right to #1 Highway. Located behind the CO-OP cardlock, with natural gas running along the south side of the lot. Buyer to do all due diligence and rely on their own research and inspection of lands. (id:42386)
253 Edgemont Crescent
Corman Park Rm No. 344, Saskatchewan
Explore this magnificent sprawling bungalow resting on just under an acre of land in the peaceful Edgemont Estates! With over 4,000 square feet of living space, this home boasts 4 bedrooms, a den that can easily serve as a 5th bedroom, plus another den or gym. Enjoy the tranquility of country life just a short drive from the city, all accessible via paved roads. As soon as you step inside, you'll be greeted by luxurious touches like 8-foot doors, basement ceilings reaching 9 feet, and main floor ceilings soaring to 10 feet, with an impressive 13-foot height in the foyer and living room. The main floor features beautiful engineered oak hardwood flooring, while all bathrooms have cozy heated tile floors. Plush carpets make the basement inviting, and durable rubber flooring adds practicality to the exercise room. The main floor's open layout is brightened by large windows, highlighting the stunning designer kitchen. You'll love the island, quartz countertops, floor-to-ceiling cabinetry, soft-close hardware, elegant white glass backsplash, and stainless steel appliances. This seamlessly connects with the spacious dining area and living room, complete with a modern gas fireplace. Step outside onto the covered composite deck through the garden doors to enjoy the peaceful country setting and picturesque sunsets. Double doors lead to the primary bedroom, which boasts a huge walk-in closet and a luxurious 5-piece ensuite with a freestanding tub, tiled shower, and dual sinks. This home is filled with elegant touches, like maple railing with horizontal spindles, designer light fixtures, convenient main floor laundry with tile flooring, custom cabinetry, and plenty of storage space. And let's not forget the impressive four-car attached garage, fully insulated, drywalled, painted, and heated – a real standout feature! Don't miss out on the chance to experience luxury living at its finest. (id:42386)
Spring Bay Waterfront Opportunity - 146 Acres
Mckillop Rm No. 220, Saskatchewan
146 acres of waterfront land with amazing opportunity for a new development or a very large, privately owned waterfront farm. This 146 acres is made up of a 2 separate parcels. The first is a smaller 2.82 acre triangle-shaped parcel located directly across the road from Spring Bay with approx. 789’ of lake frontage on Last Mountain Lake, which would be perfect for a future boat-launch area as part of a development - or sell this piece off for future development of a single waterfront acreage. The second piece is a very large, 143.18 acre parcel with approx. 2,067 sq ft of lake frontage. Combined, this land offers 2,856 ft of waterfront frontage - talk about a nice piece of land! Seller states an older geotech had been completed many years ago showing development would be possible and that there are many good building sites, however, the documents have been misplaced and can not be provided. Don't miss this prime piece of property! Call today! (id:42386)
9382 Wascana Mews
Regina, Saskatchewan
Introducing this custom-built Energy Star home, meticulously designed and constructed by Horvath Homes. With nearly 2700sqft of living space, this residence offers ample room for a growing family. The main floor boasts a spacious corner kitchen and dining area, complete with a corner pantry, island, and generous counter space for hosting family dinners. The inviting family room accommodates oversized furniture and a large-screen TV, complemented by a cozy natural gas fireplace. Sunlight permeates the home through a series of windows lining the back, creating a bright and airy atmosphere. Additionally, the front of the house features a formal dining room for hosting gatherings and a formal sitting area. Working from home? No problem. The main floor also includes a generously sized office. Ascend the curved staircase to discover the luxurious owner's retreat, featuring a sizable bedroom and a 5-piece ensuite with a walk-in closet. For those desiring the convenience of keeping the entire family on the same level, three additional bedrooms and a 4-piece bathroom complete the second floor. Looking to entertain or provide a haven for the kids' sleepovers? Look no further than the basement, which offers three spacious bedrooms and an expansive 500sqft Rec Room with a gas fireplace – the perfect space for children to enjoy with their friends. This home also includes a large, insulated attached garage with high ceilings. Nature enthusiasts will appreciate the proximity to parks and walking paths, as the meandering walking paths of Wascana View are just a few houses away. Rest assured, this home has been meticulously cared for and maintained. If this property fulfills your home search criteria, don't hesitate to contact your agent and schedule a viewing today. (id:42386)
109 215 Lowe Road
Saskatoon, Saskatchewan
Welcome to the Venetian Place. This 2 bedroom, 2 bathroom apartment on the first floor has an eastern-facing orientation. Step onto your private balcony, complete with a convenient storage unit, where you can enjoy your morning coffee or to unwind after a long day. Inside, the open concept layout is perfect for hosting gatherings. In the classic white kitchen you have plenty of storage space. The primary bedroom features a walk-in closet and a convenient 3-piece ensuite. With in-suite laundry, chores become a breeze. The second bedroom is located right by the 4-piece bathroom. The building has an amenities room, is wheelchair accessible, and has an elevator. Located close to all amenities, this condo offers the best of both worlds – tranquility and convenience. Enjoy leisurely strolls to the nearby soccer centre or forestry farm. For those pursuing higher education or employment opportunities, the university is just a short 7-minute drive away, making commuting a breeze. Contact today to arrange a private showing! (id:42386)
35 Appaloosa Drive
Lumsden, Saskatchewan
VACANT LOT, Lumsden. Builders are welcomed! Superb sub-division on the edge of Lumsden with beautiful views of the valley. Access to all town amenities. This low density sub-division has curbed and paved streets, town water & sewer, architectural controls, landscaping requirements, lots size average 1/2 acre. The best of both worlds, living on the west side of the Town of Lumsden. Lumsden has most everything you need: open every day grocery store, restaurants, elementary & high schools, banks, hotel, pharmacy and so much more. Canyon Creek, in the heart of Saskatchewan's Southern valley, is a nature lover's dream. Complete with a meandering river, more than 20 km of walking trails and riding terrain. Canyon Creek is perfect for mature lovers & equestrian aficionados alike. With a no motorized vehicle policy, and historic stable & barn, you'll have a facility that all members can be proud of. For your convenience, Canyon Creek was annexed into Lumsden in Feb 2010, meaning full-service, up-to-the-lot line, treated water, sewer, hydro, natural gas, phone, and cable services are all ready & waiting. With our complete service package, building the perfect home or development is a convenient and efficient process. 15 minutes from Regina, all paved roads. Take a drive out and view this great subdivision. For more information call salesperson. (id:42386)
118 Eugene Drive
Good Lake Rm No. 274, Saskatchewan
Welcome to 118 Eugene Drive. This year-round property is situated in Sandy Beach, Good Spirit. With over 1200 sq ft of space, this 3-bedroom 2 bath home will meet your needs. As you enter the open concept home you are drawn to the impressive 13’ vaulted ceilings, and the gorgeous wood burning stone fireplace. The open concept living area is complete with a kitchen containing generous amounts of cabinets and a fantastic sized island and all stainless steel appliances. The dining area can fit a large sized table sure to accommodate any size family. Down the hallway you have your main 4-piece bath, and 2 good sized bedrooms. At the end of the hallway, sits the laundry/mechanical room complete with stackable washer and dryer. At the back of the home, you will find a private hall leading to a 3-piece ensuite and a large master bedroom, flooded by natural light. The master bedroom is complete with electric fireplace, and direct access outdoors. This home sits on a heated crawl space. The home currently includes a 200 amp panel, 1500 gallon septic tank and well water. Outside this property includes a large covered porch, fire pit area, RV plug and parking for an RV. This property is minutes away from gorgeous sand beaches, km’s of sand dunes and provincial hiking trails. Steps from the home you will find a 9-hole disc golf course and a community playground. This area is an all-year-round location offering swimming, fishing, hiking, quadding, snowmobiling, and always has an abundance of wildlife. (id:42386)
3840 Fort Street
Regina, Saskatchewan
TEN 25' x 125' undeveloped residential lots in Devonia Park or Phase IV of West Harbour Landing. Investment opportunity only at this time with potential to build on in the future. Brokerage sign at the corner of Campbell Street and Parliament Avenue. GST may apply to the sale price. More information in the 'West Harbour Landing Neighborhood Planning Report'. There will be other costs once the land is developed. (id:42386)
304 Nicklaus Drive
Warman, Saskatchewan
Custom 2008 built bi-level on desirable location in Warman. 1201 sqft comes with 3+1 bedrooms and 2+1 bathrooms. Can easily add 5th bedroom in basement is currently being used as storage just need flooring, paint and trim. Recent upgrades central air conditioner 2020, hot water 50gal 2020 and blow fan/motor replace in furnace 2022. Nice floor plan on the main with vaulted ceiling. The living, dining and kitchen area have hardwood flooring throughout. Spacious kitchen with plenty of cabinetry overlooking nice landscaped yard. Primary bedroom has walk-in closet and 3pce ensuite. The basement is finished with large family room. 4th Bedroom with walk-in closet currently used as gaming room. 3pce bathroom and plenty of storage in utility room. 22' x 22' double attached garage with concrete driveway. All on 49' x 115' lot landscaped with underground sprinklers. Walking distance to pocket park, Legends Golf Course and numerous amenities. This one is waiting for you to call home! (id:42386)
