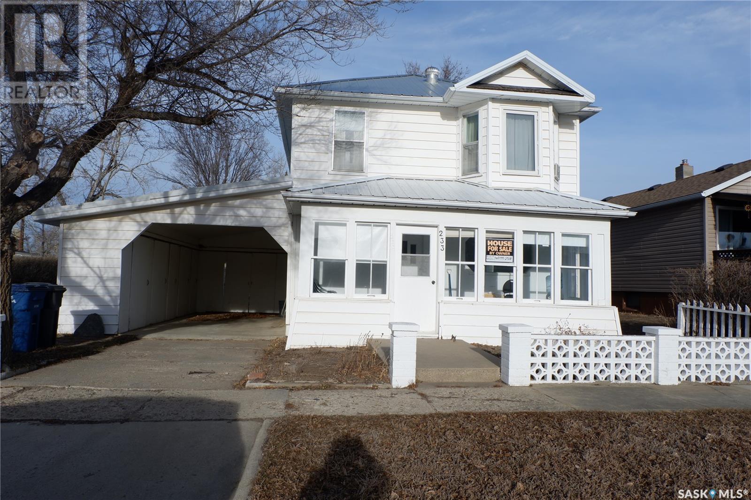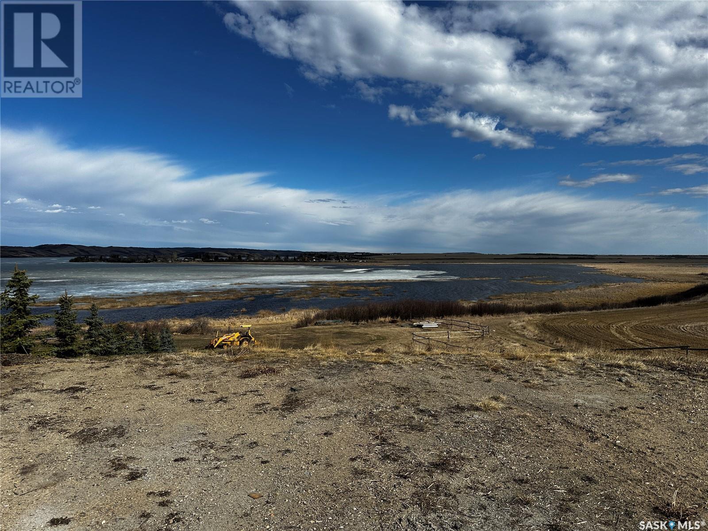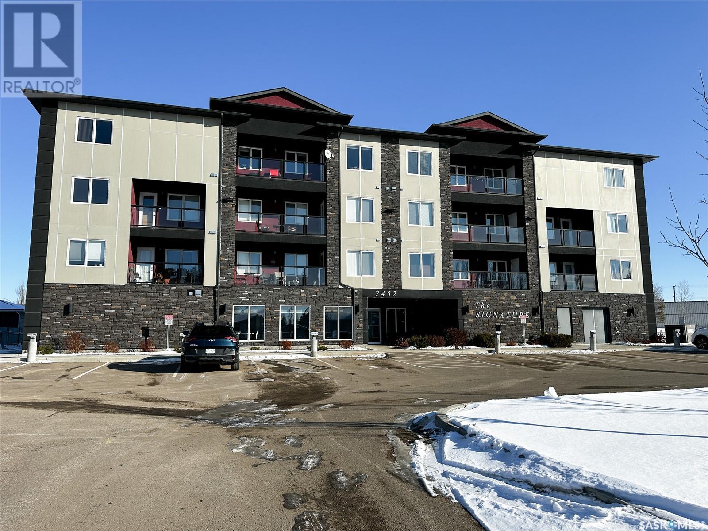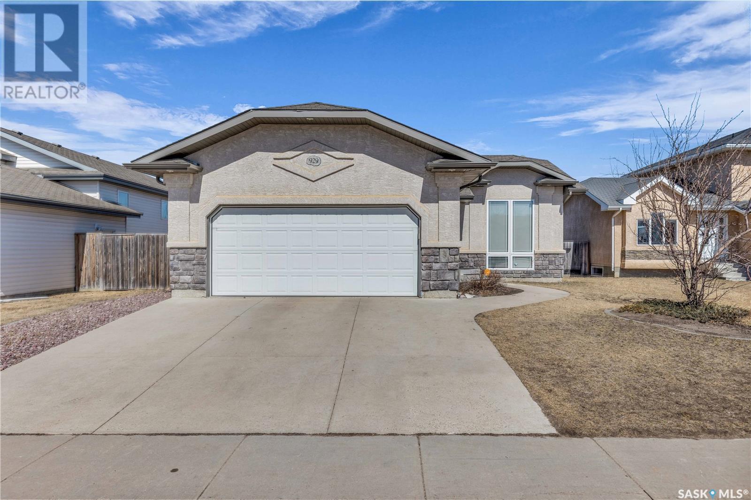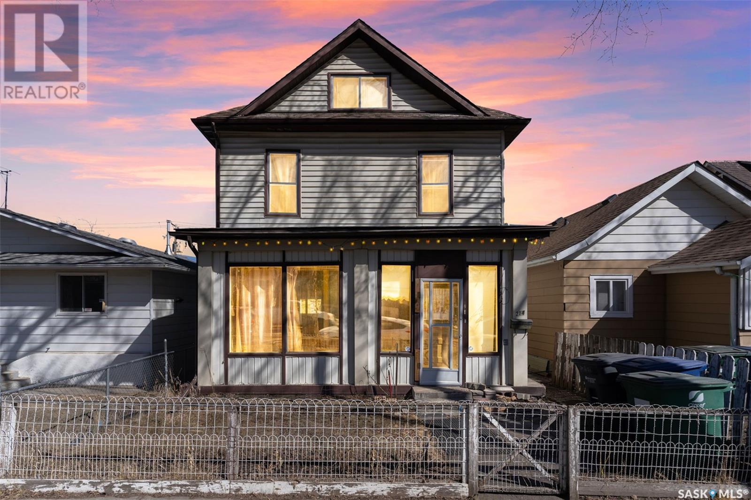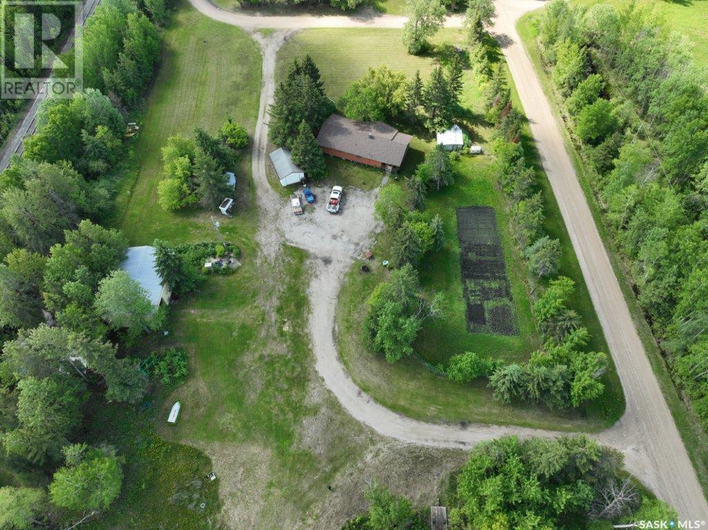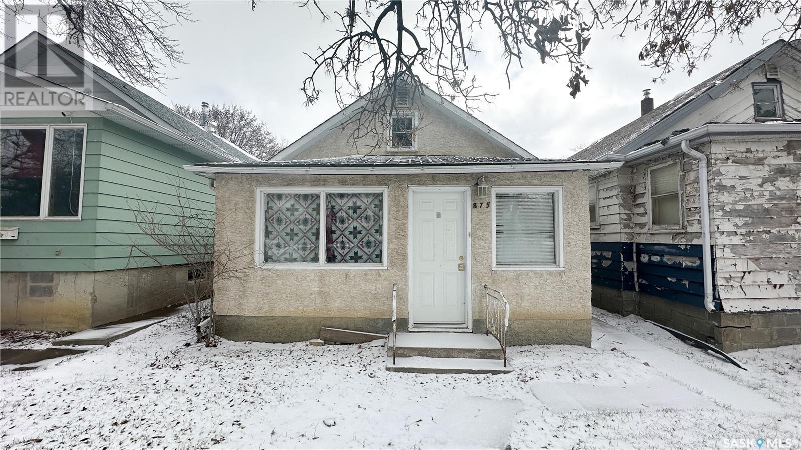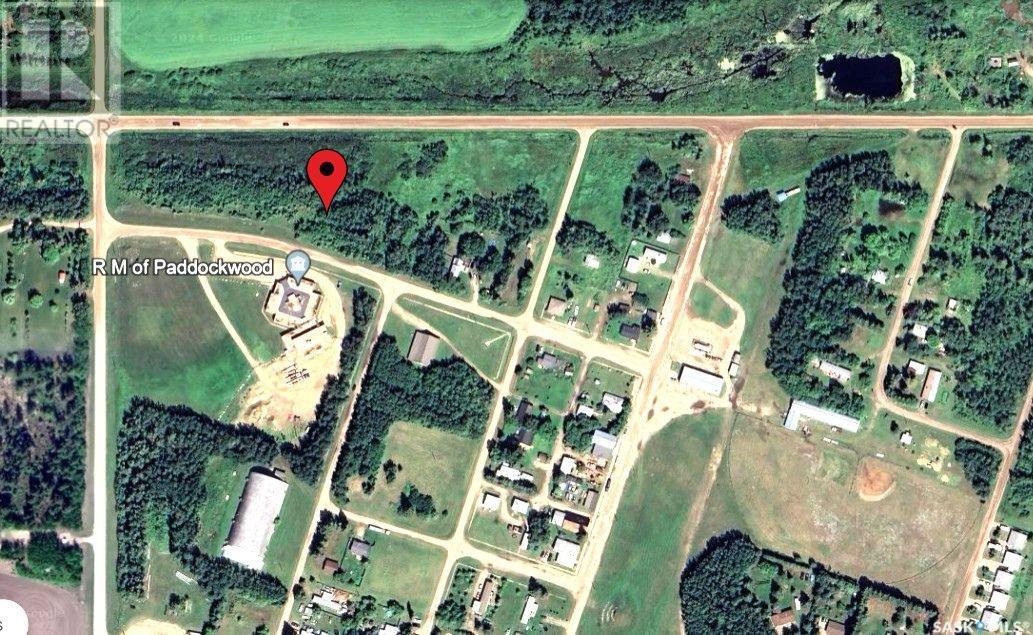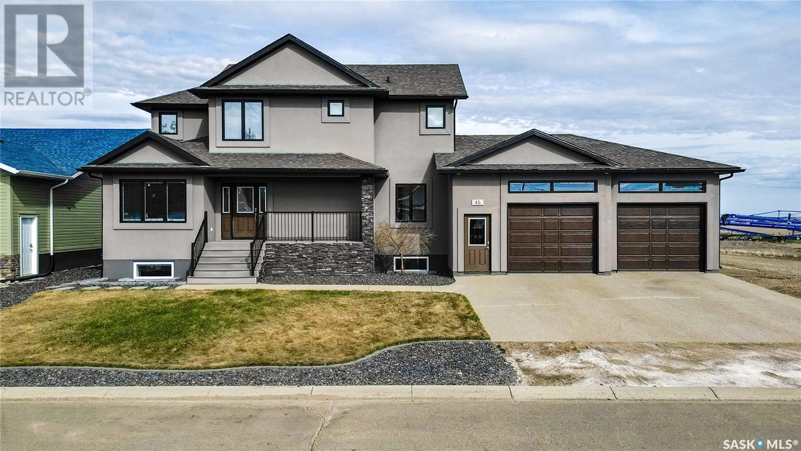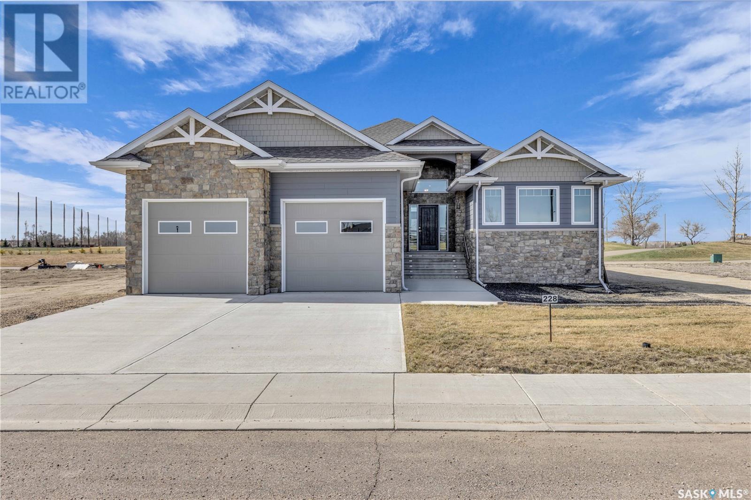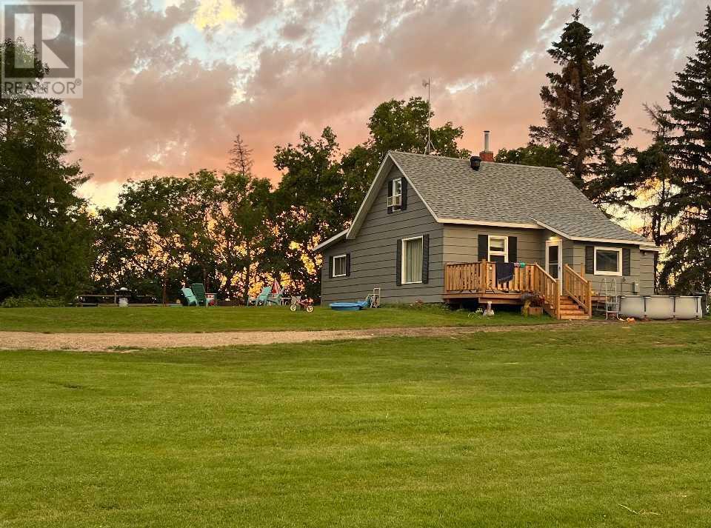Farms and Land For Sale
SASKATCHEWAN
Tip: Click on the ‘Search/Filter Results’ button to narrow your search by area, price and/or type.
LOADING
233 5th Avenue W
Gravelbourg, Saskatchewan
This charming house is located in the Town of Gravelbourg. Enter through the large, sunny veranda, the perfect place to watch the spectacular sunsets or the magnificent storms as they come in over the prairies. An artist’s dream! The large living room is filled with the character of these turn of the century homes: textured walls, octagonal windows and built-in desk, bookshelf, and buffet. The bright spacious kitchen is perfect for hosting a crowd. A large picture window overlooks an enormous, treed yard and garden plot. Enjoy your morning coffee sitting at the table watching the birds feeding. Continue through to the main floor laundry next to the 4-piece bath. Also located on this floor is a bedroom with a 4-piece Ensuite. Located on the second floor are three sunny bedrooms and a 2-piece bathroom. The rooms have the light and charm of a prairie home: plaster walls, a bay window, and views to the glorious Saskatchewan skies. The basement is typical of this area and age. In its day it held the coal shoot and root cellar but today it is a great place for extra storage. The carport has ample place for gardening tools while the back patio has a large and functioning outdoor fireplace, perfect for gatherings. This is a fabulous historic home ready for a new family to enjoy! (id:42386)
86 Sunrise Street
Summerfield Beach, Saskatchewan
Located on Summerfield Beach, this lakefront, end lot is the perfect place to build your forever or getaway home! You'll enjoy the best sunrises overlooking Murray Lake and you won't have to worry about neighbors on the one side of you as it is the last lot of the development! On the other side, the neighbors have planted trees giving you the privacy you are looking for. The total lot size is 15,145.00 square feet, giving you room to build your forever home while still having plenty of yard. Only 20 minutes from North Battleford, this quiet development is a great place to live year round or retreat to when need be. Call for more information and start looking into the next steps to your dream home! (id:42386)
407 2452 Kildeer Drive
North Battleford, Saskatchewan
Welcome to The Signature, where condo living seamlessly blends functionality and style. Constructed in 2015, this building is nestled within the coveted Kildeer Park subdivision. Situated on the fourth floor, this spacious 1405 sqft condo offers an ideal combination of space, layout, and beautiful scenic views. Featuring 2 bedrooms, a four-piece bath, and a luxurious four-piece ensuite, this unit boasts an open concept design flooded with natural light from expansive windows. The kitchen is a chef's delight, equipped with a large island, ample counter space, and stainless steel appliances. In-suite laundry adds convenience, while central air conditioning ensures year-round comfort. Sleek and modern with neutral finishes, this condo effortlessly complements any style. Included with this unit are two parking stalls – one in the heated underground garage and one exterior electrical stall. Experience the simplicity of condo living in a well-managed building that enhances your lifestyle. Condo fees include all utilities except power, building insurnace, exterior and common maintenance and reserve fund. Don't miss out on this exceptional opportunity. Call today to schedule your viewing! (id:42386)
929 Brack Court
Martensville, Saskatchewan
Great bungalow in Martensville. The recently sanded and stained hardwood flooring, vaulted ceilings, and spacious master bedroom with a walk-in closet and ensuite are excellent features. The kitchen with stainless appliances, ample cabinet space, and functional island is perfect for family meals and gatherings. And the two-tiered deck with a Jacuzzi hot tub, underground sprinklers, fire pit area, and gas BBQ hookup offer great outdoor living space. The beautifully developed basement with a large family room, bar area with a fridge, office/gym room, and modern bathroom adds valuable living space and functionality to the home. The inclusion of window coverings, central air, appliances, and the hot tub is a nice bonus for buyers. Plus, the insulated and boarded garage adds convenience and utility. The location backing onto green space/pond and being close to walking paths adds to the appeal, especially for those who enjoy outdoor activities and nature. (id:42386)
214 E Avenue S
Saskatoon, Saskatchewan
Welcome to this fantastic opportunity to own a centrally located house in the desirable neighborhood of Riversdale. This spacious home boasts plenty of room with a generous amount of bedrooms, perfect for a growing family or investment property. The convenience of this location is unbeatable, with close proximity to amenities, downtown, and the beautiful river. Don't miss out on the chance to see this property in person - make this house a home or your perfect investment! (id:42386)
2.52 Acres North
Hudson Bay Rm No. 394, Saskatchewan
Just minutes North of Hudson Bay, this 5 bedroom & 2 bath home welcomes guests with its outdoor screened sitting area with a full covered roof is a perfect fit for that family who wants to get out of the main town and have some freedom of space on over 2 acres of yard. The yard has fruit trees and large garden area. The main water source is connected to the town water. With 4 bedrooms up and a 5th in the basement and a rumpus area with cold storage and half bath makes this a great size for that family. For the man at heart a 32' x 44' with 13' shop and also has a single car detached garage. (id:42386)
875 Retallack Street
Regina, Saskatchewan
Welcome to 875 Retallack Street in the Washington Park neighborhood close to elementary schools, restaurants, local shops, parks and more. This home is great for a first time buyer or an investor as it’s ready to rent. This 3 bedroom 1 bathroom, 1913 built, 720 square foot bungalow sits on a 125 by 24 square foot lot. The front yard has a lawn with trees and the backyard is partially fenced with a lawn and room for parking. You enter this home into the porch and then head into the living room with modern laminate flooring. Next are two bedrooms followed by the 4 piece bathroom. At the back of the house you have the kitchen followed by the last bedroom that would also make a good office. This home also has a partial basement with an included washer and dryer. Owner also owns 866 Robinson St and 905 Rae St and would love to sell all 3 as a package. (id:42386)
1 1st Street N
Paddockwood, Saskatchewan
Rare Opportunity! 5.79 Acres in the Heart of Paddockwood Village. Welcome to an exceptional chance to own a substantial parcel of land nestled in the vibrant farming community of Paddockwood Village. Spanning 5.79 acres. Situated directly across from the Village Office on the main street, this location provides unparalleled visibility and accessibility. Embrace the serene surroundings and the warm community atmosphere while enjoying the convenience of nearby amenities. Take advantage of this rare chance to make your mark in Paddockwood Village and create something truly remarkable on this prime piece of real estate. Don't miss out on this extraordinary opportunity to secure your place in the heart of Paddockwood Village. Act now and turn your vision into reality!" (id:42386)
45 Crescent Drive
Avonlea, Saskatchewan
Welcome to 45 Crescent Drive in Avonlea SK. This gorgeous 2347 sq ft custom built Gilroy home is finished inside from top to bottom, including over 1600sq ft of basement living space and high end finishes throughout. Upon entering the home, you’ll find a large foyer leading to a spacious front office with built in shelving. The living room boasts a gas fire place, open staircase and vaulted ceilings that soar to the second level. Large windows with a open view of the field behind continue into the dinning area with garden doors leading to the massive maintenance free three tiered deck. The kitchen is elevated with rich dark maple cabinets, granite counter tops, mosaic tile back splash, stainless steel appliances, large pantry and eat-up center island. The principal bedroom with spa like bathroom and large walk in closet is also located on the main floor. Completing the main floor is a two piece guest bath, and laundry/mud room that leads to the 28x30 attach heated garage with fantastic height for storage, 220 outlet and two 8x10 overhead doors. The second floor features two large bedrooms, a 4pc family bath and loft area which over looks the main floor and makes a fantastic reading nook. The professionally finished basement features an amazing wet bar with granite counter tops and huge family room that is great for games and entertaining. Two more large bedrooms, a 4pc bath and utility room complete the basement. This home comes complete with a ‘Control 4’ smart home audio system that connects to the built-in speakers throughout the main floor, basement and to the deck. Avonlea is a thriving community full of amenities including K-12 school, rink and community centre, grocery store, fuel station, bank, gym, car dealership, car wash, dance club, senior's living centre, water treatment plant and golf course. Don’t miss out on this amazing home! (id:42386)
228 Cypress Point
Swift Current, Saskatchewan
The prestigious location, style and custom high end finishes are what you deserve. The meticulous attention to detail and quality in a BRAND NEW Build are what you demand. Have it all in this 2022 GIESEN BUILT HOME located in the prestigious Cypress Point sub division. All the details and style make this one gorgeous house to call home. 2221 sq ft of executive style and finishing features you dream of including: golf course access, grand foyer opening onto a big and bright living room with 12 ft coffered ceilings, floor to ceiling stone fireplace, exceptionally large kitchen with island and walk thru pantry ( perfect for hosting ), granite counters, custom cabinetry, high end flooring, fixtures and lighting. The Primary bedroom has a view to the golf course, a walk in closet and a 5 piece spa like en suite with a large shower room including 2 showers with body sprays. Enjoy sitting out on the covered concrete deck with golf course views and appreciate the ICF fully finished basement, dual furnaces for optimal temperature control and an attached double 28x25 heated garage. These are just a few of the numerous features you will find in this True Executive Home. The Seller will warranty all workmanship for 1 year after possession. 1 year Elmwood Golf Membership is also included to help you get acquainted with the neighborhood. GST and PST is applicable on sale price. For more information including a detailed feature sheet and to book your private tour please call. OPEN Houses every Sunday from 1pm to 4pm (id:42386)
Pt. Sw 17-48-25-W3rd
Rural, Saskatchewan
Mature acreage with beautiful trees and a great location just north of Lashburn off of Highway 16, this home features a newly renovated kitchen with soft closing drawers and a pantry by the fridge with a big sink by the window. There are 2 bedrooms up and 2 bedrooms on the main floor with a 4 piece bathroom and a spacious living room and dining area, there is also main floor laundry,and a second bathroom. The 6 acres is well treed and some of it is fence with a big garden area and a 22x24 detached garage. Great place close to Lashburn and 15 mins to Lloydminster. (id:42386)
614 Delainey Road
Saskatoon, Saskatchewan
House completed in 2024. Another quality product from Longyu-BLZ Construction Inc. Welcome to 614 Delainey Rd in beautiful Brighton area. House is ready for quick possession. Spacious 1,491 sqft. modified bi-level featuring 3 bedroom, 2 bathroom with double attached garage. Luxury vinyl plank flooring, ceramic tiles, 7 upgraded stainless steel appliances including gas stove, tons of windows that will allow natural light inside the house, concrete driveway. Side entry to 2 BR legal suite including appliances as a mortgage helper. Call your favorite realtor to schedule a viewing or for more info. Measurements are taken from the blue print. GST/PST included in the price with applicable rebate to the builder. Progressive New Home Warranty included. Public Open house: February 24 ( Saturday ) 2-4pm (id:42386)
