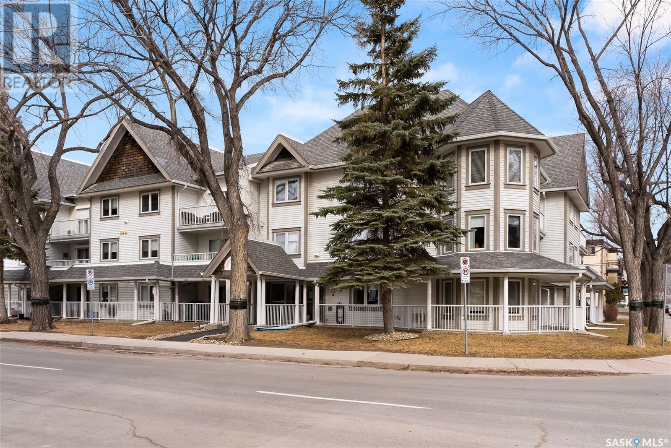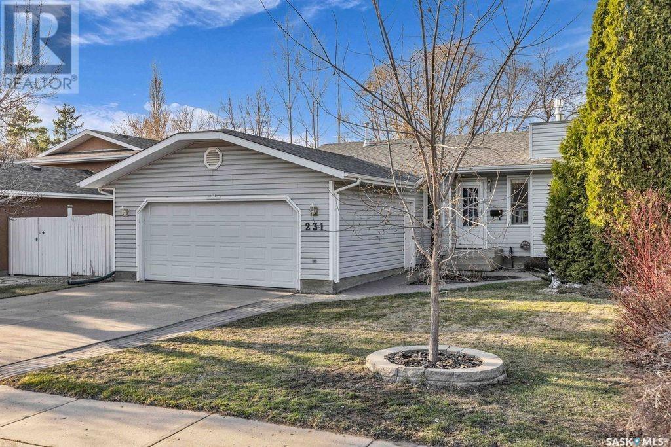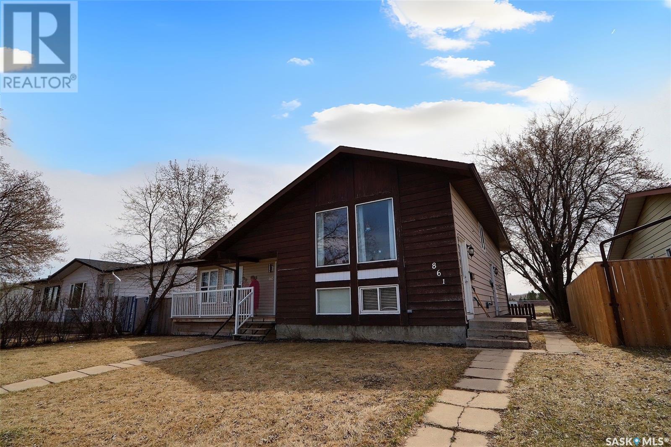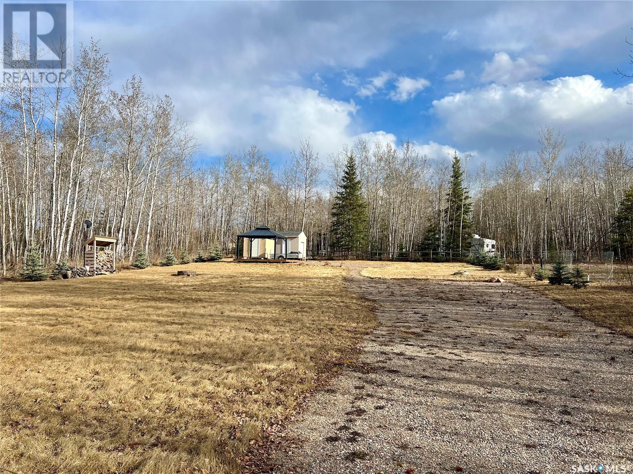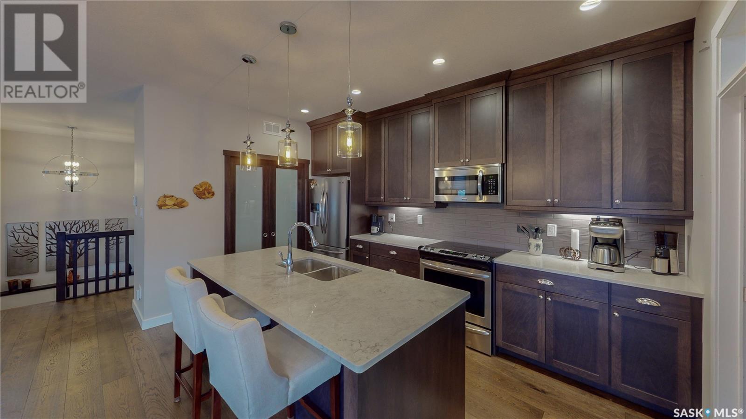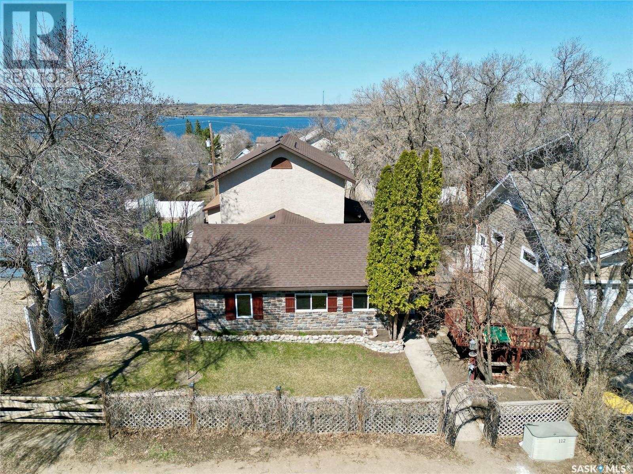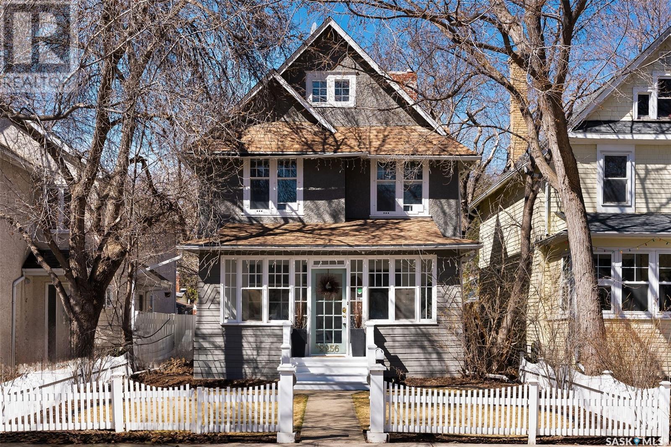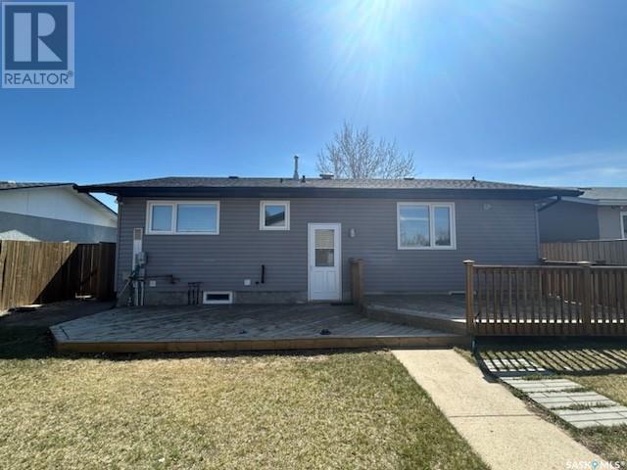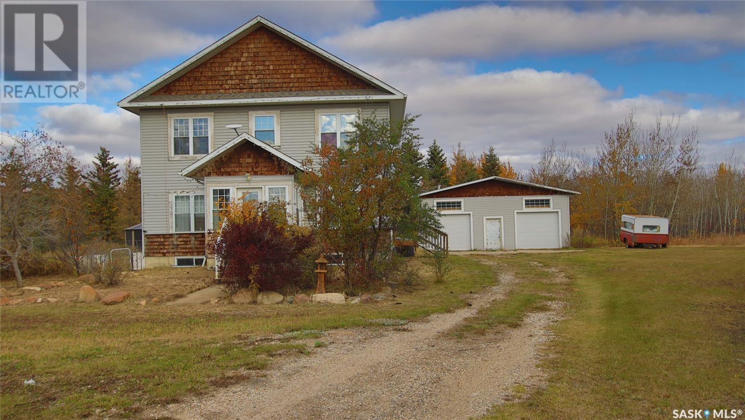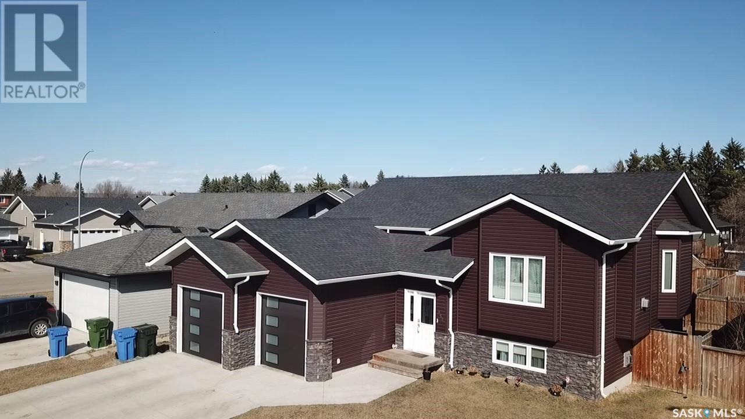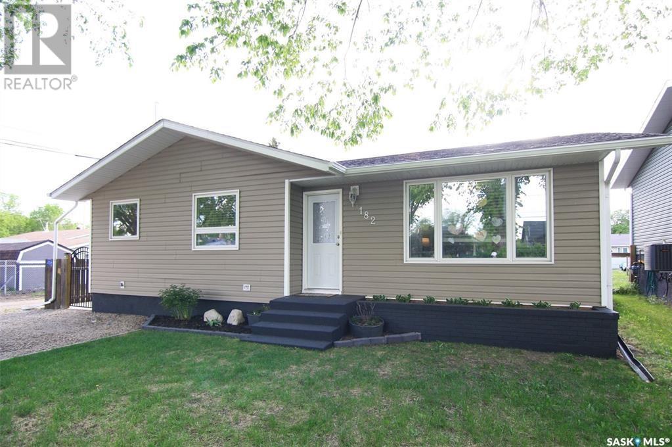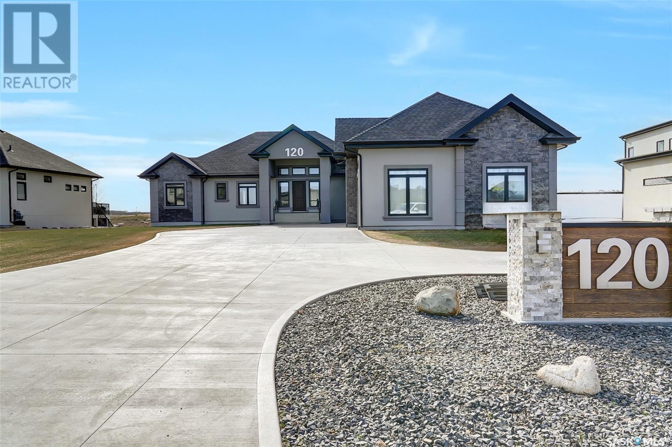Farms and Land For Sale
SASKATCHEWAN
Tip: Click on the ‘Search/Filter Results’ button to narrow your search by area, price and/or type.
LOADING
206 2275 Mcintyre Street
Regina, Saskatchewan
Welcome to 206-2275 Mcintyre St. This charming 1 bedroom 892 square ft. condo has been tastefully upgraded and features an open concept kitchen/dining and living room area. The east facing windows allow for natural light to shine in! The bedroom in very large and features a spacious walk in closet. Completing the living space is a 4 piece bathroom right off the main living area. The laundry room is also spacious with room for a freezer or additional storage. There is one dedicated electrified parking space outside (labelled 206) and an additional large storage unit in the basement (also labelled 206). Condo fees are $403.96 per month and include Heat, Water, snow removal , landscaping and building maintenance. This condo is close to all downtown amenities and just STEPS from beautiful Wascana Park. (id:42386)
231 Hogg Way
Saskatoon, Saskatchewan
Absolutely Immaculate Home -Prime Location! Nestled on a serene street in Erindale, this home offers the perfect blend of comfort, convenience, and charm. Located in close proximity to schools, parks, and many amenities, this property promises a lifestyle of enjoyment. The main floor, highlighted by a gas fireplace that adds warmth and character to the room. Adorned with beautiful window coverings, the living room provides a cozy retreat for relaxation and entertainment. The heart of the home, the kitchen, boasts ample storage space including a convenient pantry. Cabinets exude timeless appeal while offering practical functionality for everyday living. The main floor is thoughtfully designed to accommodate three spacious bedrooms, complemented by a well-appointed four-piece bathroom. The Primary suite features a three-piece ensuite. Descend to the basement to discover a versatile space ideal for both entertainment and recreation. With two additional bedrooms and a well-appointed three-piece bathroom, this level offers ample space for extended family or overnight guests. Complete with a cozy electric fireplace and a pool table for those nights of entertaining! Notable upgrades and features include newer shingles (2011), updated windows (2013), and meticulously maintained mechanical systems, ensuring peace of mind for years to come. A storage shed with power and underground sprinklers further enhance the property's appeal. The good size yard features a newer concrete pad with firepit for outdoor summer nights. Recent upgrades including new vinyl plank flooring throughout the main floor, a furnace updated in 2010, and a new GE washer. Newer light fixtures and a replaced kitchen window in 2019 add to the home's modern aesthetic. Additionally, windows have been ordered and will soon be replaced (2 front living room windows, 2 basement bedroom windows, and kitchen patio door window). Don't miss your chance to own this exceptional property! (id:42386)
861 7th Street E
Prince Albert, Saskatchewan
Amazing opportunity for you to have a revenue property to call your own! This 1/2 of a duplex is located close to Sask Polytech and features 2 two-bedroom suites, both recently upgraded from bathrooms to flooring, as well as a newer hot water heater and furnace. Don't let this opportunity slip through your fingers! Reach out to your realtor today and seize your chance to view. Act swiftly to turn this property into your reality! (id:42386)
248 Lac Des Iles Crescent
Lac Des Iles, Saskatchewan
Beautiful lot located on the south side of Lac Des Iles with gorgeous lake views! This large lot measuring 90ft x 188ft is well developed and ready for you to build your dream home or park your RV and start enjoying lake life! It is located on a private dead-end crescent. Lot has power, drilled well, 2600 gallon septic tank, RV hookup, gravel driveway and RV pad, deck with metal gazebo, 8x10 shed with electrical box and water treatment system, 12x16 shed with roll-up metal door, firewood shelter & stone firepit. Sellers have planted spruce trees and coton easter hedge around the perimeter of the lot. Lac Des Iles is a great location for boating, fishing, hiking and water sports in the summer as well as snowmobiling and ice fishing in the winter months. Don't miss your chance to own a piece of paradise at one of Saskatchewan's greatest vacation destinations. (id:42386)
3302 Green Brook Road
Regina, Saskatchewan
Looking for an immaculate 5 bedroom, 3 bath, 1404 sq ft bungalow in The Greens? Welcome to 3302 Green Brook Road! This home is pristine & will certainly impress. A corner 5678 sq ft lot showcasing a fully developed home with 3 season sunroom, a gorgeous yard & much more is ready for new owners! This lovely home is spacious, built with every detail in mind, & truly move-in ready. Upon entry, the open concept will welcome you into a truly magnificent home built in 2016. Once a show home, this solid bungalow is overflowing with upgrades. The main floor offers an east-facing entry that allows sunshine to flow from one side to the other. The hardwood is rich with wide plank flooring & pairs beautifully into the kitchen featuring a large eat-up island, side pantry, stone counters, & soft close cabinetry. The dining room is surrounded by windows & flows naturally into the living room with a gas fireplace, custom wood shelving, and a pull-out TV component to hide away the components with no messy cords in view. The main floor laundry room offers more cabinets with a heated tiled floor & is shared with the direct entry to the heated triple garage with loads of shelving. Down the hall are the 2 bedrooms, a main bathroom with a heated tiled floor, & the primary (master) bedroom with a walk-in tiled closet, & heated floor in a 3pc ensuite. Completing the main floor is direct entry to the 3 season sunroom - a beautiful place to entertain or enjoy a morning coffee. A fully developed basement done by the builder offers a large rec room, bar, 2 bedrooms, loads of storage, & 3 pc heated tiled bath. The yard is stunning with grass, a gazebo area, & is fully PVC fenced. Upgrades incl: Tankless water heater, R60 insulation is parts of the home, lifetime fibreglass shingles, gas bbq hook-up, 3 season sunroom, heated garage, & more! 3302 Green Brook Rd is an energy-efficient, extremely well-maintained home - a great opportunity for anyone looking in a desirable Regina neighborhood. (id:42386)
112 Fairchild Avenue
Regina Beach, Saskatchewan
Located in Regina Beach, only 30-minutes from the Regina, lies this enchanting property. Boasting unique character and updated elegance, this home offers a lifestyle of leisure and comfort. As you arrive, the allure of the property is evident, set within walking distance to the tranquil beach. You are greeted by a spacious kitchen featuring beautiful dark cabinetry that contrasts elegantly with stainless steel appliances. The inviting sit-up island invites conversations and casual dining, perfect for entertaining friends & family. Venturing further, a gas fireplace exudes warmth in the living area, creating a snug atmosphere on cooler evenings. This haven boasts a total of 3 bedrooms and 2 bathrooms, ensuring ample space for both rest and relaxation. The crown jewel of this retreat is the expansive primary bedroom oasis, occupying the entire 2nd level. Patio doors lead to a private balcony, offering a peaceful spot to enjoy morning coffee or evening sunsets, with a cozy electric fireplace for the chilly nights indoors. The accompanying large walk-in closet provides ample storage, while the luxurious 5-piece en-suite promises moments of indulgence and relaxation. A detached 2-car garage offers convenience and storage for vehicles and outdoor gear. The xeriscaped yard requires minimal maintenance while providing beauty and environmental sustainability. A play structure beckons children to endless hours of play, while a firepit area sets the stage for memorable evenings under the stars. A patio and deck await, providing the perfect setting for summer barbecues and socializing with loved ones. Completing this retreat is a finished basement, offering versatility for hobbies, a home gym, or media room while a secondary unfinished basement offers the home plenty or extra storage space. Experience the charm and tranquility of Regina Beach, where this beautifully updated home awaits to be your private oasis by the shore. Call today! (id:42386)
2256 Retallack Street
Regina, Saskatchewan
Come and discover 2256 Retallack Street, a captivating 4-bedroom, 3-bathroom residence meticulously preserved and ready to welcome its new owners with open arms. Spanning 2.5 stories, this home graciously caters to the needs of a growing family. The main level features a traditional layout, boasting a spacious dining room connected to a cozy family area. Just off the main hallway lies an inviting office with fireplace, while at the rear, a kitchen overlooks the backyard. Ascend to the second floor you’ll find 3 bedrooms, a convenient laundry room, and 2 updated bathrooms. The journey continues to the third floor, where a spacious bedroom and a dressing room with ample storage await. Recent updates include renovated bathrooms, one including steam shower on the second floor, as well as a zoned heating and cooling system, ensuring personalized comfort with individual thermostats on each level. Outside, a newly constructed, heated 26’x22’ garage, accompanied by a stamped concrete pathway, artificial turf, a gazebo, and a hot tub, transforms the backyard into a serene sanctuary amidst the bustling city. This home is what you have been searching for. For further information or to arrange a private viewing, don't hesitate to contact your Realtor today. (id:42386)
330 Devonshire Crescent
Saskatoon, Saskatchewan
Welcome to 330 Devonshire Crescent! This charming family home offers a functional layout that exceeds expectations. The main floor is bright and welcoming, flooded with natural light. The kitchen has been tastefully updated with modern Stainless Steel appliances and a tiled backsplash. Additionally, you'll find three bedrooms and an updated 4-piece bathroom on this level. There's also a separate entrance leading to a one-bedroom suite. Step outside onto the cozy deck and admire the well-maintained backyard, complete with access to the heated double detached garage (built in 2014). This lovely home is located in Pacific Heights, conveniently close to all amenities. Don't miss this fantastic opportunity! (id:42386)
Cockcroft Acreage
Laird Rm No. 404, Saskatchewan
Introducing a remarkable two-story residence nestled on the outskirts of Waldheim, boasting four bedrooms on the upper level, ideal for accommodating a growing family or guests. The main floor exudes elegance and functionality, featuring an office space that enhances productivity and convenience. Water needs are seamlessly met by a well-equipped with a comprehensive Reverse Osmosis system, ensuring purity and quality. Situated on an expansive 8.83-acre lot, there's ample room for your family to roam and explore, providing a sense of tranquility and privacy. The property also includes a spacious 32 x 32 detached garage, perfect for storing vehicles, equipment, or transforming into a workshop. Nature lovers will appreciate the lush greenery surrounding the home, with trees and a shelter belt adding to the picturesque landscape. Entertainment options abound with a designated play center, offering endless hours of fun and enjoyment for children and families alike. Additionally, a charming gazebo provides an idyllic spot for relaxation, and soaking in the natural beauty of the surroundings. This property seamlessly combines luxury, functionality, and natural beauty, creating an unparalleled living experience for discerning buyers seeking the perfect retreat. Don't miss this opportunity to make this exceptional property your own and embrace a lifestyle of comfort, convenience, and serenity. (id:42386)
857 Madsen Place
Prince Albert, Saskatchewan
This stunning 4 bedroom, 3 bathroom bi-level is nestled in a tranquil East Flat cul-de-sac. Spanning 1336 square feet, it boasts a heated double garage built in 2014. The expansive master bedroom features a walk-in closet and a luxurious 5-piece ensuite. Dual gas fireplaces provide a warm ambiance throughout both levels. The main floor is designed for entertaining, with a layout that includes an east-facing covered deck complete with an NG BBQ hookup. The basement offers an additional entertainment space with a wine fridge, cabinets, and counter area. Outside, a covered ground-level deck, two storage sheds, and a garden area enhance the backyard. The home is equipped with central air and an air exchanger for comfort. Call for your private viewing enjoyment!! (id:42386)
120 Greenbryre Lane
Greenbryre, Saskatchewan
Beautiful walkout bungalow in Greenbryre. Grant front foyer with coffered ceiling on the main floor living room and also have gas fireplace and large windows overlooking the backyard and opening space. Designed kitchen with quartz countertops, backsplash and large central island. Big walk through pantry to the back entry mudroom. Huge master bedroom has luxurious 5 pc ensuite bathroom with separate shower and tub, walk-in with shelves closet, and also access to back deck. Other 2 good size bedrooms on the main floor connected to 5pc bathroom. Opening finished basement offer more entertainment space and walk out to the backyard. Theatre has projector, projection screen, surround sound system. 2 more bedrooms basement and den on the lower level. 4 heat attached garage featuring 12'9'' ceiling height, epoxy coated flooring, floor drains and an office. Don't miss it out! (id:42386)
