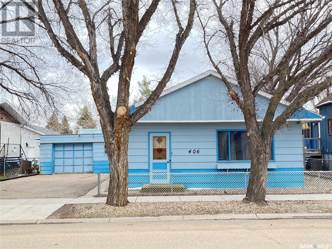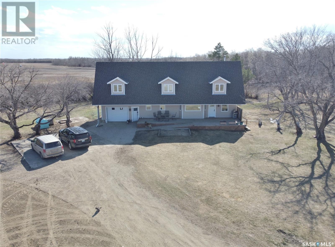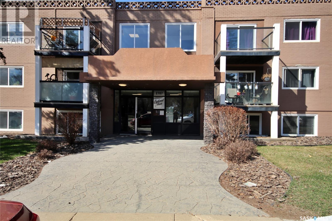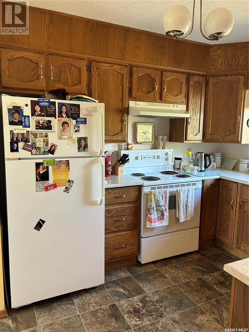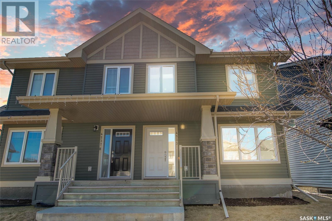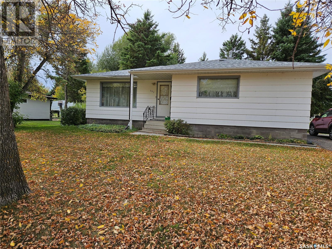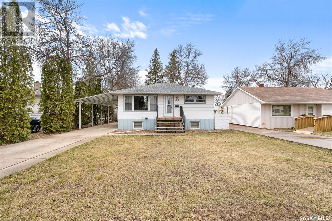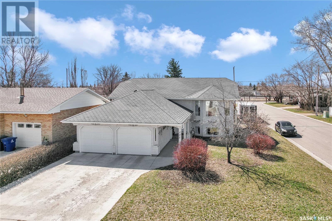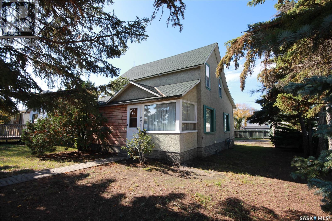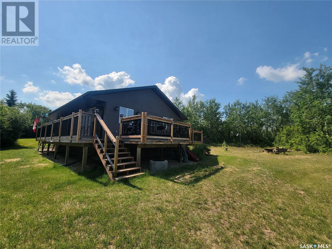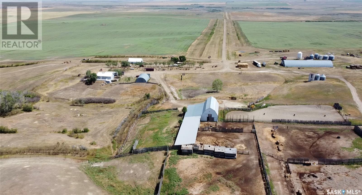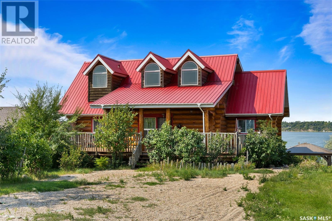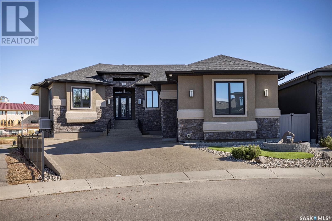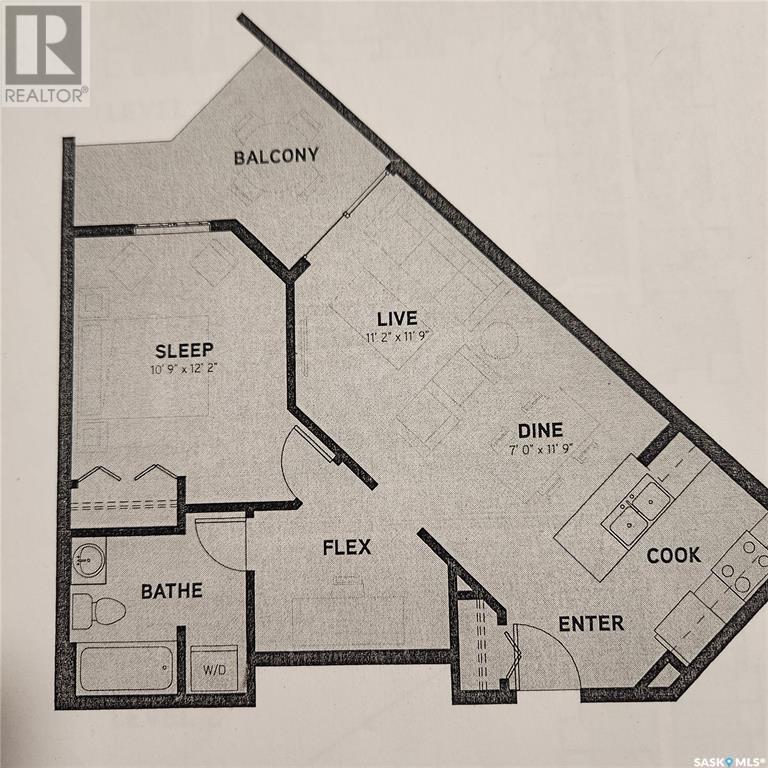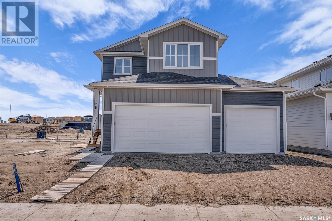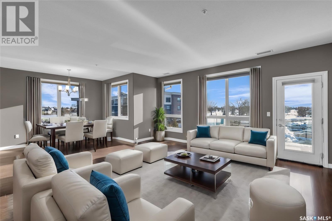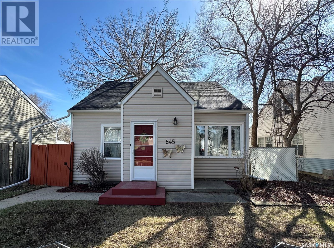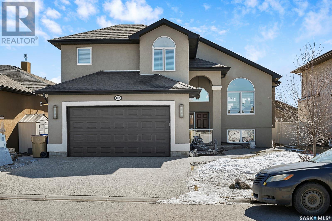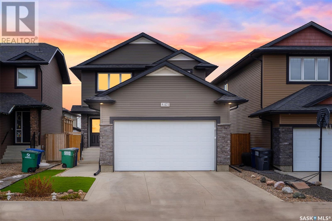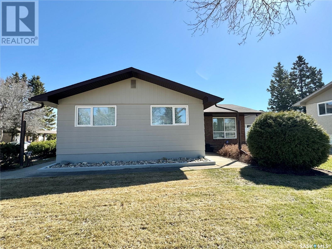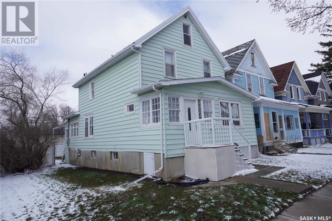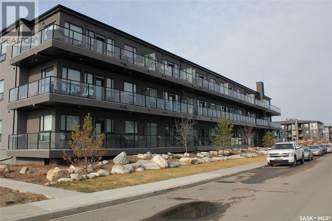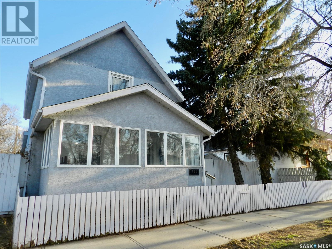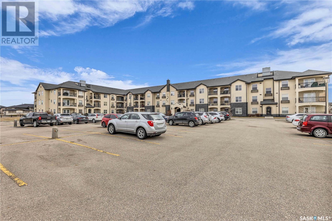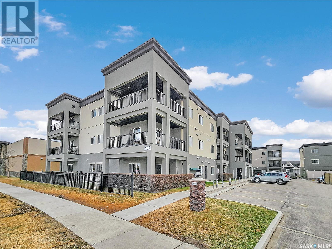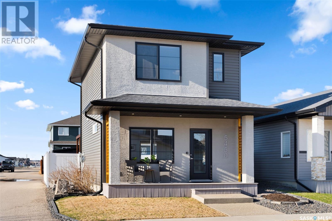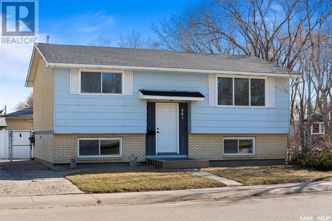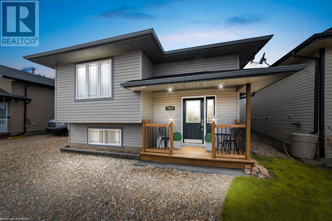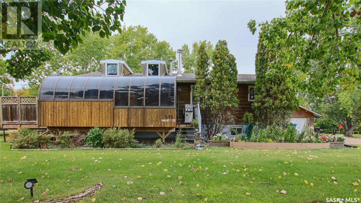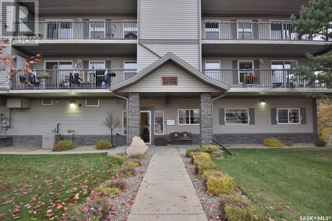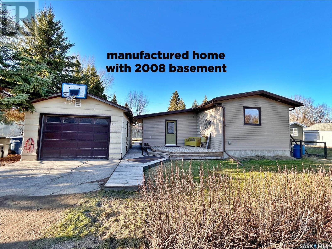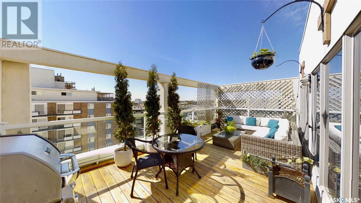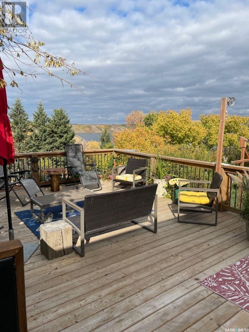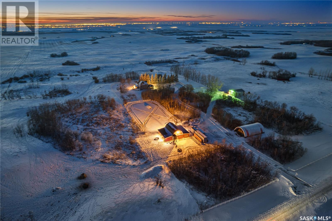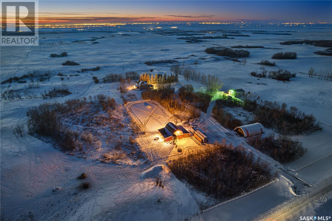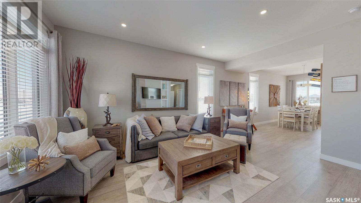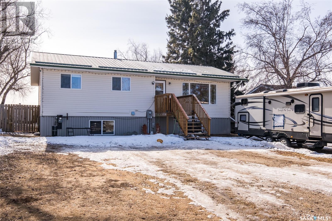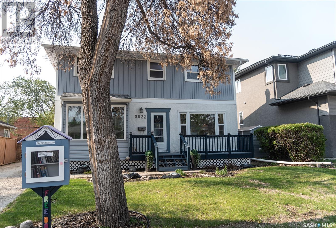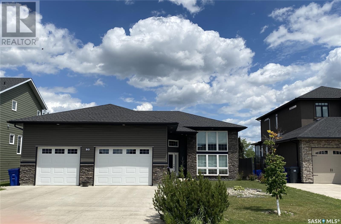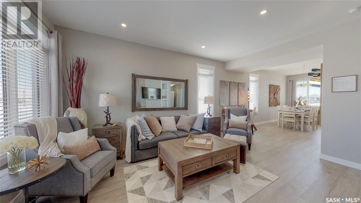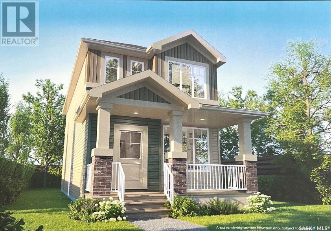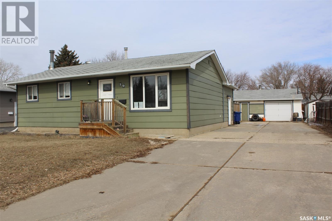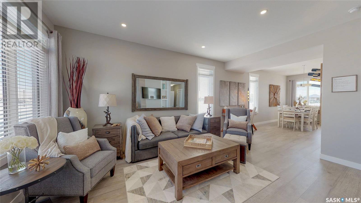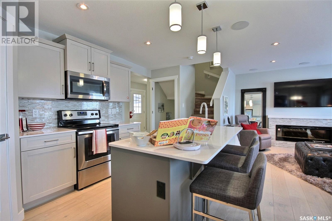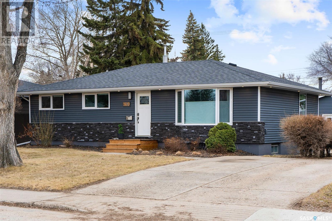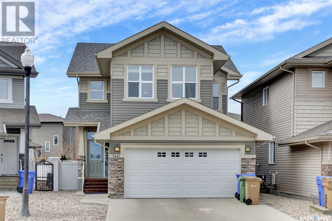Farms and Land For Sale
SASKATCHEWAN
Tip: Click on the ‘Search/Filter Results’ button to narrow your search by area, price and/or type.
LOADING
406 Sidney Street
Maple Creek, Saskatchewan
This little gem will surprise you! The covered entrance on the north side of the house leads you to a lovely patio area that is protected from the sun with a roof and the single car insulated and heated garage has an attached greenhouse. The oversized backyard is partially fenced with a lawn space as well as a designated garden area - both have irrigation. Enter the home through the rear into a ample sized mudroom that also houses a new washer and dryer. Continue on to the kitchen that has loads of counter space and room for the family to enjoy a meal around the table. There is a separate built in china cabinet as well. Down the hallway you'll find a bedroom on either side and the living room and front entrance are the entire width of the house creating a generous space for evenings around the T.V. watching the playoffs! The entire home has been updated with new flooring and a fresh coat of paint; shingles, hot water tank and furnace have all been replaced within the last 7 years. An added bonus to this home is the loft. There is room for the kids as well as storage space in the attic. Call today for a tour of this affordable family home. (id:42386)
Wiens Acreage
Laird Rm No. 404, Saskatchewan
Nestled on a sprawling 25.3-acres, this spacious family home offers serenity with ample space to roam and explore. With 5 bedrooms on the upper level, there's room for everyone to find their own cozy corner. Recent updates have breathed new life into this Tudor-style gem. Upgraded exterior features including windows, siding, and shingles ensure both durability and modern aesthetics. Step inside to discover the heart of this home – a wide-open vaulted space encompassing the living and dining areas, perfect for gatherings and celebrations. The large oak kitchen boasts a breakfast bar and stainless steel appliances. Retreat to the main floor family room with its inviting fireplace, or take advantage of the convenience of main floor laundry. Accessibility is key, with wheelchair-accessible main floor living areas ensuring everyone feels at home. The expansive master bedroom offers a private sanctuary complete with a 4-piece ensuite bath. Also on the 2nd level is a luxurious 5-piece bath with dual sinks, a walk-in shower, and a bathtub with a shower. The partially completed basement offers endless possibilities, with carpeting in the games room and family room areas. Large single attached garage with direct access to the house. Step outside to enjoy the fresh air on the large front wood deck, complete with a wheelchair-accessible access ramp. The well-maintained yard site features a 40 x 70 steel quonset with a concrete floor, 4 steel granaries, and an older hip roof barn, providing ample storage for all your needs. Plus, with 20 Saskatoon Berry trees, 2 raspberry bushes, and seeded Alfalfa, there's plenty of opportunity to embrace country living. Located on a well-maintained all-weather road with school bus service to either Hepburn or Waldheim. The sellers are willing to consider selling an additional 55 acres (45 cultivated) for those seeking even more space to call their own. For more details or to arrange a viewing, contact your Realtor® or the Listing Agent. (id:42386)
12 2707 7th Street E
Saskatoon, Saskatchewan
Spacious 2 bedroom/den lower level condo. Ideal for those who work a lot from home. Close to all services. Features deep tub and double sinks in bathroom. Unique kitchen dining area. Check out the pictures. Includes one exclusive use parking stall. Great Condo in good condition with upgraded windows throughout. (id:42386)
402 Prouse Street
Kelvington, Saskatchewan
This well maintained two bedroom home is a perfect starter home or empty nester looking to downsize. All windows are PVC, garden doors facing west with a little deck off the garden doors. This home has no basement, just a crawl space, electric heat, Detached garage and nice little private back yard. Come have a look you wont be disappointed. (id:42386)
4533 Green Poplar Lane E
Regina, Saskatchewan
Welcome to your dream home nestled in the vibrant community of Greens on Gardiner, where convenience meets comfort in this charming 2-storey semi-detached residence. Step inside this impeccably designed 1288 sq ft home offering 3 bedroom, 3 bathroom, a thoughtful laid-out, ample natural light and a garage large enough to fit a full sized truck. The front entrance is a good size with a 2 pc bathroom right off the entrance. The kitchen features a large island with bar stools, sleek tile backsplash, and gleaming stainless-steel appliances. A convenient sweep for the central vac and a generously sized pantry elevate the functionality of this space. Adjacent to the kitchen, the dining area provides ample space for hosting family dinners. The spacious living room is bathed in natural light from the large south-facing window, offering serene views of the backyard oasis. Upstairs the primary bedroom is a great retreat complete with a walk-in closet and a luxurious 3-piece ensuite boasting additional vanity space. Two additional bedrooms, opposite a well-appointed 4-piece bathroom, offer versatility and comfort for family members or guests. Unleash your creativity in the expansive unfinished basement, ripe with potential to customize according to your preferences, whether it be an additional bedroom, recreational area, or home office. Step outside to your private outdoor oasis, where maintenance-free landscaping, artificial grass, and a patio area are perfect for afternoons spent basking in the Saskatchewan sun. The double detached garage is 18 x 26, equipped with an additional garage door into the yard, and ensures ample storage space for large vehicles and outdoor gear. Embrace the convenience of living in Greens on Gardiner, with proximity to elementary schools, dining options, convenient gas stations, and grocery stores. Call your real estate agent and schedule your private showing today and make your homeownership dreams a reality! (id:42386)
303 3rd Street Nw
Ituna, Saskatchewan
Looking for a cute, spacious, well kept vintage feeling home on a quiet street, in a quiet community? This home has plenty of potential and space to grow your family or just to settle down. The main floor contains a large living room, eat in kitchen, 2 good size bedrooms, main floor laundry and a 4 piece bathroom. The basement is unfinished and open and just waiting for you to make it your very own! There is plumbing downstairs to set up a second bathroom if you wish. The house sits on a lot just over 8000 sq ft and has plenty of room for a garden or a backyard oasis. (id:42386)
726 Grandview Street W
Moose Jaw, Saskatchewan
This charming home is located on the beautiful tree lined street of Grandview. The property is just steps from all the walking trails in Wakamow valley and has had many updates over the last few years. The main floor has a nice open concept plan with renovated eat-in kitchen featuring granite countertops and plenty of storage. Adjoining the kitchen is a big living room with large picture window, and down the hall you will find 2 nice sized bedrooms and a fully renovated 4pc bathroom. The basement if fully finished with a large family room offering plenty of natural light with the big windows. There is a cozy bedroom, a renovated 3pc bathroom and large laundry/utility room which accommodates lots of extra storage which completes the basement. Outside you will enjoy the park like yard that is very private. It offers a large covered back patio, a carport in the driveway, a fully fenced yard, and a double-long singlewide garage with access from the street or alley! This home has updated shingles, updated flooring throughout, kitchen and bathrooms were completely updated along with all interior trim and doors. The Furnace, water heater and electrical panel including the electrical service coming into the house has also been updated. This is a charming home is right ready for you to move in and call home today! **Some of the photo’s used in the listing have been virtually staged.** (id:42386)
131 Main Street W
Warman, Saskatchewan
Great family home centrally located in Warman close to high school and amenities with double attached garage plus back yard garage and RV Parking. This home has been very well cared for and offers four bedrooms and three bathrooms. Newer laminate flooring throughout main floor. Large bright windows. Kitchen has loads of cabinetry with walk in pantry. Spacious front room. Primary bedroom has en-suite bath and walk in closet. Attached garage is very tidy and is insulated and dry walled. Basement is fully finished with gas fireplace in huge family room and has large windows offering loads of natural light. Newer furnace and water heater. Large yard with an extra double detached garage and Convenient RV parking. Maintenance free deck. Lots of trees and shrubs on large corner lot offering lots of privacy. (id:42386)
991 107th Street
North Battleford, Saskatchewan
Hidden Gem! This 1 ½ storey home is tucked away in a mature private yard that features plenty of off-street parking at the back of the property. Walk in the front door and you’ll love the hardwood flooring adorning the living room and the beams on the ceiling. The kitchen has a good amount of cupboards and there’s even a pantry for extra storage. The dining area is tucked between the kitchen, main floor bedroom & living room. Up the stairs you’ll find the 4pc bathroom, 2 bedrooms with one being L-shaped and the master being quite roomy. The basement is neat and clean with most of it being undeveloped except for the laundry area & storage room. Just out the back door is a concrete deck which is a great place for your BBQ or an area for sitting. The mature yard is partially fenced and comes with a Duramax vinyl storage shed that was new in 2017. There is a cherry tree & 3 kinds of apple trees: Sunrise, Norkent & Priam. The front entrance has a brand-new picture window. Most of the plumbing has been updated to copper & ABS. The fridge (2017), stove (2020), washer (2016), dryer (2016) & piano will remain. Once inside you’ll appreciate how well kept this home has been over the years so book your showing today to see for yourself! Quick possession available! (id:42386)
#64 Suffern Lake
Senlac Rm No. 411, Saskatchewan
Rest and Relaxation awaits you! Welcome to your very own outdoor retreat to escape, relax and recharge. Nestled in a well treed lot located in Suffern Lake regional Park. Lot 64 offers you a large well treed area with plenty of green space, a cabin built in the rough time frame of 2010 - 2012 as well as old cabin which could be used as a bunk house and a functional outhouse for added guests, as well as fire pit area and additional parking and camping space. Cabin offers you a large open concept with living room, dining room, kitchen, 3 piece bathroom with laundry, and 2 bedrooms. added features and mentions: Lot holds it's own well water and septic tank for sewage which seller states is connected to park lagoon, 200 amp electrical panel, currently wood stove heated and registers installed for future upgrading of heating for all season usage. (id:42386)
Rm Of Old Post & Waverley Farm
Old Post Rm No. 43, Saskatchewan
An incredible opportunity to own a 19 quarter Grain and Pasture land farm package in the RM of Old Post and the RM of Waverley. Total ISC Acres is 2856. Soil Class ranges from H to K. This package also includes the remaining lease on 4 quarters of Crown Pasture with approximately 35 years remaining in the lease. With this leased pasture added to the overall package the Seller states that there are approximately 2100 total Cultivated Acres (SAMA Cultivated Acres 1777.05) and approximately 1440 total acres of pasture land. House was built in 1946 with three bedrooms, 1 bathroom and a total 1240 square feet on the main floor plus the basement. Outbuildings include a barn, 2 quonsets, shop and grain storage. Give us a call to have your private tour or to ask any questions. (id:42386)
15 Shoreline Drive
Last Mountain Lake East Side, Saskatchewan
Nestled in the Last Mountain Lake East Side community, discover a haven perfectly tailored for those seeking the allure of a 4-season cabin or year-round lakeside living. A 1½ storey log home that embodies rustic elegance and modern comfort. The kitchen seamlessly combines open-concept cabinets with the charm of the log cabin atmosphere. A spacious living room adorned with laminate flooring beckons you to unwind, while the large dining area, graced by a patio door leading to the expansive deck, promises breathtaking lake views and the perfect setting for cherished gatherings. The second floor reveals a haven of comfort, including the primary bedroom featuring 2 closets and stunning lake views. A second bedroom on the upper floor with its peak ceiling that offers cozy simplicity and a versatile bonus room awaits your creativity – whether a play haven for children, a serene office space, or an extra living area with a charming reading nook. The fully developed walkout basement is an oasis of comfort and indulgence. With patio doors leading to a lower deck and an enclosed hot tub area, every season becomes a time for relaxation. This level features two distinct living spaces, a spacious bathroom with a corner jet tub and a sprawling walk-in shower adorned with intricate tiling. An additional bedroom offers retreat-like privacy. Resting on a generous .59-acre canvas, this property harmonizes with the beauty of nature. Adorned with trees and blessed with lakefront access, relish in the charm of the outdoors with ample deck space, a lush grassy expanse, and even a hammock for moments of relaxation. The allure extends to a private sauna, offering indulgent relaxation, and a pergola that enhances the outdoor appeal. Less than an hour from Regina, it's not just a home; it's a life lived beautifully. Imagine mornings greeted by shimmering water and evenings painted with sunset hues. This lakefront sanctuary is where memories are nurtured and dreams find their haven. (id:42386)
4144 Green Willow Terrace E
Regina, Saskatchewan
Welcome to this exceptional, custom-built Century West Home equipped with Savant home automation system. With 4,124 sqft of total living space, backing a park in the Greens On Gardiner, this property is a mix of timeless design and quality craftsmanship. Upon arrival, you'll notice the spacious driveway and a dream, heated, triple attached garage completely finished. The exterior showcases large windows, stunning stonework, and acrylic stucco, all complemented by 8’ double wooden entry doors. Inside, the main floor boasts 10-foot ceilings through this custom floorplan. The foyer welcomes you with a two-way gas fireplace and a front sitting room. The kitchen demands your attention with an abundance of two-tone cabinetry, stainless steel appliances and a picturesque view of the park. To one side of the generous dining area, you are welcomed into the 3 season sunroom with a serene view overlooking the park, and to the other side, your main living room with second gas fireplace, and built in shelving. Glass French doors lead to a versatile office or secondary bedroom. The primary bedroom includes a spacious walk-in closet and a breathtaking 5-piece ensuite. This level is completed with a laundry room and a 2-piece bathroom. In the walkout lower level you are captivated with the open concept design, large windows offer stunning views of the manicured maintenance free backyard and patio. The basement features two more bedrooms, each with walk-in closets, and a gym area. Entertaining is made easy with a wet bar, full-sized fridge, built-in dishwasher, and microwave, all connected to a spacious family room wired for surround sound. The basement also includes a 4-piece bathroom, a games area and a storage/utility room with expansive built in cabinets for organization. Built on a crawl space, this lower level feels like anything but a “basement”. The wow factor truly is an understatement for this property. Don't miss the opportunity to make this dream property your own. (id:42386)
1116 5500 Mitchinson Way
Regina, Saskatchewan
Amenity rich Harbour Landing close to everything! Cute and cozy main level condo with security entrance at front door allowing you to monitor guests arrival. Notice the patio is out of the way and hidden by trees for added privacy and quiet time. Enter into an open floor plan decorated in soft modern tones. Galley kitchen, dining room and living room are all open to one another. Kitchen has espresso coloured cabinetry with light tile backsplash and good counter space. Lots or storage drawers and a dual sink. Appliances will remain. Dining area fits a good-sized table with room to move. Living room is spacious enough for a sectional and leads to a covered patio where you can bbq or just sit and relax. The wall running along the living room and dining room is a firewall and offers extra sound barrier. Main hall has a flex room that will fit a desk for an out-of-the-way office or in this case a massage table. Fabulous bonus area can be used for whatever fits your needs. Primary bedroom is huge with a closet and large window. Bathroom has a soaker tub with surround. Stacking laundry is tucked into the corner and will remain. Lite grey laminate runs throughout the main areas with lino in the bathroom. Unique interior corner unit stays warm in the winter and cool in the summer. Good storage in unit but the owned underground parking spot has a substantial sized storage unit to hold any additional items. Condo offers a green space with a bbq, firepit and seating if you want to bbq for a larger crowd. Harbour Landing allows quick access to all areas of Regina and the bypass. (id:42386)
2235 Rae Street
Regina, Saskatchewan
Great location on this totally renovated home in popular Cathedral, close to downtown and all amenities. Entering through nice sized veranda, you are treated with neutral colours throughout, pot lights, good sized living room with pocket doors to dining room. Kitchen has new fridge and stove with gorgeous quartz countertops, access to composite deck through kitchen. Second level has 3 good sized bedrooms and a 4piece bathroom. the third level has another bedroom and new 4piece bathroom. Front yard zeroscaped, back yard garden grass area, composite deck and single detached garage.List of upgrades:New wiring throughout (house and garage), new electrical panel, new plumbing, furnace and central air conditioner, shingles, soffit, fascia, eavestroughs ,siding, doors, windows, flooring, quartz counter tops, sewer and water line, with back flow valve, new bathrooms, new main beam, drywall, paint, composite deck and front sidewalk.Don't miss your chance on this great home to call your own. Call agent for private viewing. (id:42386)
178 Keith Way
Saskatoon, Saskatchewan
Indulge in luxurious living with this stunning 2-story home spanning 1729 square feet, featuring 3 bedrooms plus a bonus room and 2.5 bathrooms along with a triple attached garage. From its durable LP Smartsiding exterior with charming stone accents to its thoughtfully designed interior, this residence exudes elegance and functionality. A patio door off the dining room seamlessly connects indoor and outdoor living spaces, while the kitchen delights with an island boasting an extended ledge and a convenient walk-through pantry. Quartz countertops, tile backsplash, and laminate flooring throughout the main floor elevate the home's aesthetic appeal, complemented by soft-close cabinetry and LED lighting. Luxurious bathroom features include quartz countertops with undermounted sinks and an ensuite with a tiled shower. An electric fireplace in the living room adds warmth and character, while energy-efficient amenities such as a high-efficiency furnace, power-vented hot water heater, and HRV unit ensure comfort and cost savings. With a 10-year Saskatchewan new home warranty and GST and PST included in the purchase price, this home offers both peace of mind and exceptional value, making it the perfect choice for buyers seeking upscale living in the desirable Rosewood neighbourhood. Call to view! (id:42386)
308 405 Cartwright Street
Saskatoon, Saskatchewan
Welcome to 308-405 Cartwright Street in the beautiful Willows. This unit is a bright and spacious corner unit with ample windows throughout and a prime south west view. If you are looking for a unit with a large open floor plan then look no further, with 1456 sqft and 9ft ceilings you will feel the benefits of the space the moment you walk through the door. It features 2 bedrooms, 1 den with a large window allowing the possibility of a 3rd bedroom, a 4 piece washroom and primary bedroom with large walk in closet (5'.8" x 7'.7") and 3 piece ensuite washroom as well as 2 balconies (9'x5'.6" and 16'.5"x5'.6") to enjoy the views of the golf course and green space. There are numerous upgrades that were selected by these original owners during the building stage including engineered hardwood floors and granite countertops. Brand new plush carpet has been installed in the bedrooms and all the windows are adorned with new blinds. The Woodbridge II building boasts several amenities including a large lobby, amenities room with kitchen and pool table as well as an exercise space for residents. The Underground area includes one parking stall, a spacious storage room and a wash bay area. A second outdoor parking stall is also included. Please note furniture in photos is Virtually Staged. This is a must see unit, call to book your viewing! (id:42386)
845 Garnet Street
Regina, Saskatchewan
Centrally located and surrounded by a lot of home owners sits this 1,144 sq. ft. gem offering 3 bedrooms, 2 bathrooms, single garage and a fully fenced yard. Bus route on corner or walk downtown. Schools K-12 within walking distance. Swimming pool, water park, shopping, restaurants and much more all within close proximity. Fresh paint throughout most of the home with some modern updates. Front foyer has room for coats and shoes. Enter to an open floor plan with an office or formal dining room on the left and the living room on the right. Open staircase gives the two rooms some separation. Living room is open to the kitchen that has never ending counter space and cabinetry. Built-in dishwasher and stove will remain. Large south facing window in eating area. Off the kitchen is a practical porch with storage space and room to drop your outdoor gear. Additional bedroom or office area overlooks the back yard. Main floor laundry has a 2-piece bathroom. Upper level has 2 good-sized bedrooms and a full 4-piece bathroom. Extra long vanity makes it easy for everyone to get ready for work at the same time. Laminate flooring throughout. Shingles are approximately 3 years old. Upgrades in 2022 include: new furnace and ductwork, crawlspace floor levelled and encapsulated in poly, tele posts adjusted to level floors, new eavestroughs/downspouts installed on house and garage (eavestroughs have leaf guards), whole home water filtration system installed and new washer and dryer. Upgrades in 2023 include: new fridge (fridge- is negotiable with acceptable offer) and stove, privacy fence added to pergola, river rock on both sides of house and new blinds installed throughout. Upgrades in 2024 include: fence built beside garage, light installed over dining table, kitchen counter upgraded, kitchen cabinets repainted inside and out, most of the interior repainted and new light fixtures throughout except 3. (id:42386)
4109 Green Rose Crescent E
Regina, Saskatchewan
Gorgeous 1681 sq. ft. 5 bedroom modified bilevel home built by Caesar Homes. The impressive entrance leads to a spacious open concept living room, dining area, and kitchen with vaulted ceilings throughout the main level. The custom kitchen features granite countertops, a large island, ample cabinets, undercounter lighting, glass backsplash, built-in microwave, and stainless steel appliances. The great room showcases a stunning built-in gas fireplace and large windows that flood the space with natural light. The main level offers 2 spacious bedrooms, a 4 pc bathroom, and convenient main floor laundry with washer and dryer included. The private master suite on the upper level boasts beautiful windows, a walk-in closet, and a luxurious bath with a soaker tub and custom separate shower. The professionally finished basement features a spacious rec room with a second gas fireplace, a games area, 2 large extra bedrooms with walk-in closets, a 4 pc bathroom with a heated floor, and plenty of storage space. The fabulous yard is fully landscaped and includes underground sprinklers, a fenced yard, a lovely stone patio, a maintenance-free deck, and mature trees and shrubs. The garage is drywalled and wired. Additional value items include beautiful hardwood floors, central air conditioning, ceramic tile floors in the bathrooms, triple-pane windows, an air-to-air exchanger, a humidifier, and an alarm system. Located in the highly desirable Greens on Gardiner area of Regina, this home is just a short distance to the new public/catholic elementary school and close to all amenities. Call your agent today to schedule your private showing. (id:42386)
471 Veltkamp Crescent
Saskatoon, Saskatchewan
An absolute GEM in Stonebridge! Welcome to 471 Veltkamp Cres. This Ehrenburg built former show home has so much to offer. Spacious two storey is located on a quiet crescent close to schools, park, shopping and all amenities. Quality workmanship and high-end finishing throughout! The main floor boasts, grand foyer with towering ceilings, open concept floor plan, large and bright living space, tile & hardwood flooring package; kitchen features granite countertops, ceiling-height cabinets with soft-close drawers, island with eating bar and undermount sink, corner pantry and stainless steel appliance (range hood vents outside); good-sized dining space complemented by large windows and a garden door leading to outdoor splendor. Convenience meets functionality with a main floor powder room and laundry, offering direct access to the insulated double garage. The upper level offers 3 generous-sized bedrooms; the master bedroom has a walk-in closet and 3 piece ensuite. The professionally developed basement features a spacious family room adorned with panel molding featured wall, versatile recreation space (can be easily converted into the 4th bedroom if needed), and luxury 3-piece bath with tile shower surround. Outside, the home exudes curb appeal with a xeriscaped front yard, while the private south-facing backyard offers low-maintenance living including a large deck, block patio, artificial turf, a charming pergola and composite fence. Other notable features and extras include: triple pane windows, central AC, HRV, high efficiency water heater and furnace, high-end roller shade blinds. This home is immaculate, well cared for, neutral tasteful décor, loaded with extras and shows as new. Just move in and enjoy! (id:42386)
670 Buchanan Drive
Prince Albert, Saskatchewan
Hard to find a nicer location! Resting on a huge 8,284 square foot corner lot this jumbo sized bungalow is the perfect place to raise a family. The main level of the residence features a spacious galley kitchen with 2 islands, 2 living rooms, a sizeable dining area, natural gas fireplace with built in cabinetry and hardwood throughout. The lower level comes fully developed, provides a ton of storage space and is equipped with a secondary kitchen. The exterior of the property provides a massive tiered deck, front underground timed sprinklers and a 2 car detached insulated garage. (id:42386)
1142 2nd Avenue Ne
Moose Jaw, Saskatchewan
Exceptional investment opportunity or family home! This 1.5-storey home is located in the Hillcrest area of the city. With proximity to shopping centers and amenities, as well as plenty of bedrooms, this property is poised to attract long-term tenants or short-term rentals but could also be ideal for a growing family. Entering through the front porch, you will find the main level featuring two bedrooms, a living room, a dining room, and a functional kitchen, providing an attractive layout for potential renters. (If the buyer wishes, the seller will easily remove the wall between the living room and 2nd bedroom on the main level to convert this space back to having the original, larger living room area.) The second level offers three additional bedrooms and a 4-piece bathroom. The loft is comprised of a generous bedroom (window may not meet code) and den, adding versatility to the property's appeal. The basement includes another bedroom (window may not meet code), a 4-piece bathroom, a laundry/utility room (100 AMP electrical panel, high efficiency furnace), and ample space for storage. Back on the main level, linked to the kitchen is the back porch with access to the fenced backyard, as well as 2-3 parking spaces (depending on vehicle size). When the property has full occupancy, each bedroom can potentially rent at $650, showcasing its strong income potential and immediate returns on investment. Schedule your viewing today! (id:42386)
202 415 Maningas Bend
Saskatoon, Saskatchewan
Welcome to The Brixton. This 1 bedroom, 1 bathroom apartment is perfect for University students or first time home buyers. It comes with an open concept layout including a kitchen with lots of cabinet space, granite counter tops, and a full stainless steel appliance package. The spacious living room has large windows which allows lots of natural light, and a patio door leading to the balcony. The bedroom also has good space, and has a 4 piece bathroom just outside the door. Other features include laminate flooring through the main space, tile flooring in the washroom, in suite laundry, central air conditioning, and 1 surface parking stall. This is a very affordable unit, so don't miss out on your chance to own a condo for under 200K. (id:42386)
233 Lillooet Street W
Moose Jaw, Saskatchewan
Come and check out this charming home located near amenities, shopping, and restaurants. Light streams throughout the large veranda, perfect for outdoor apparel, play area or to just sit and relax. The spacious living room and dining area lead to the L shaped kitchen which has 2 cabinet/counter nooks - perfect for coffee or smoothie bars. New flooring on the second floor landing and in one of the 3 bedrooms. There’s plenty of room in the massive back yard for a double garage. Over the years the plumbing, electrical and some windows have been updated. All updates APV: In 2020 the shingles were done. A new furnace and air conditioner were installed in 2021. This 3 bedroom home in a mature, well treed neighbourhood would be a great first time home or rental! (id:42386)
218 211 Ledingham Street
Saskatoon, Saskatchewan
Fantastic condo in the heart of Rosewood. This 2 bedroom unit features hardwood flooring throughout and a spacious kitchen with quartz countertop and tile backsplash. There is a large island with an eating bar and stainless steel appliances. A dining area is located by the kitchen and the living room is bright and open with room for a large couch and chairs. The master bedroom has a walk-in closet and a full piece bathroom right beside it. The unit has laundry and air conditioning and the building allows pets with some restrictions. There are 2 electrified parking stalls and the complex is wheelchair accessible with an elevator. Great opportunity to get into a wonderful neighborhood close to parks and amenities with easy access to the U of S. (id:42386)
311 106 Hampton Circle
Saskatoon, Saskatchewan
Here is one of the best units to get listed in the building, Southeast facing, top floor, corner unit, with a wrap around balcony - it does not get much better than this! This unit still shows in immaculate condition. Upon entering the unit you are greeted with a long foyer and 9' ceilings. There is a large dining space off the kitchen. The kitchen is outfitted with granite countertops and accented with a custom tiled backsplash. All appliances are included! The island is excellent for extra prep space and offers a sit-up ledge for extra seating & entertaining. The living room boasts extra windows being a corner unit with exposure to the South and the East. The balcony is extra large wrapping around the corner and boasts a natural gas line to your bbq. There is in-suite laundry for your added convenience. There are 2 bedrooms and 2 bathrooms, one for each! The owners suite is sure to impress with its sheer size, ample closet space, and its own private bathroom with linen storage. This unit comes with a heated underground parking stall and the building offers an amenities room that has planned social events. Located in Hampton Village, a block from the school, and steps away from the amenities that the community has to offer, and connected to walking trails, this makes this location ideal! Contact a Realtor today for your private viewing!!! (id:42386)
5450 Mcclelland Drive
Regina, Saskatchewan
Low maintenance living does not always mean condo fees and shared walls. The stylish two storey gives you your own space, your own 4 walls, and a place to call home. It was expertly crafted by Trademark Homes and has a great Harbour Landing location near the Elementary Schools and the numerous walking paths and parks. At the front of the home is a covered porch where you can display your summer flower pots. Step inside and you will find 9ft ceilings and a bright and open concept floor plan. The living room is a great space to relax and entertain and it won't leave you feeling cramped. The kitchen is exceptional with the modern flat front cabinets and crisp quartz countertops. The real bonus is the Miele stainless steel appliance package...yes the same appliances you see on many of your favourite cooking shows. Off of the kitchen is a dining area that overlooks the rear yard and completing the main level is a 2 piece powder room and the utility closet. On the second floor there are two spacious bedrooms that each have walk-in closets and 4 piece ensuites. In the rear bedroom is a pull down attic hatch with a ladder that takes you to the spray foamed attic space that is ideal for additional storage space. The laundry room completes this level. This home is built on a crawl space that is fully spray foamed and could also be used for storage space. The backyard is a terrific place to enjoy the warmer weather especially with the beautiful stained wood deck that has a sail and sunshades and the beautiful stone patio. The backyard is fully fenced with PVC fencing and there is off street parking for two vehicles and plenty of room for a future garage. The backyard shed and the storage box near the parking area are included. The wood shelving unit in the front bedroom is not included. This home was built on piles. (id:42386)
441 Cavendish Street
Regina, Saskatchewan
Discover the perfect starter home in this delightful 810 sq ft bi-level property, beautifully situated on a generous 5200 sq ft corner lot in the welcoming neighborhood of Glencairn. Ideal for first-time homebuyers, this home offers three comfortable bedrooms and two full bathrooms, with plenty of room to grow. Recently updated in 2023, the home features a suite of new appliances including a stove and dishwasher, ensuring a smooth culinary experience. The property also benefits from a repaired sewer system, chic new flooring and lighting on the main floor, a fresh front window, a durable new furnace, and newly installed shingles, all designed to enhance comfort and peace of mind. The layout of the home is perfectly designed for both privacy and social gatherings, with large basement windows that bring in abundant natural light, making the lower level feel just as inviting as the upper. The large windows on the main floor overlook the quiet neighborhood, setting a serene scene for daily living. Positioned in a friendly community close to essential amenities, schools, and public transport, this home is not just a place to live, but a space to create lasting memories. This property is attractively priced and offers an excellent opportunity for those looking to enter the housing market with confidence. We invite you to schedule a viewing to explore each well-appointed space and see why this charming house should be your next home. Embrace the opportunity to own a beautifully updated and cared-for home that promises a bright start to your homeownership journey. (id:42386)
2012 46 Avenue
Lloydminster, Saskatchewan
Welcome to your dream home at 2012 46 Avenue in the charming Wallacefield neighbourhood of Lloydminster, SK! This impeccably designed residence boasts modern farmhouse updates that blend style and functionality seamlessly. Step inside to discover newer light fixtures illuminating the laminate flooring and vinyl tile that grace the open floor plan, creating an inviting atmosphere for gatherings and relaxation. The heart of the home is the kitchen, featuring striking butcher block veneer countertops, a stylish subway tile backsplash, and a convenient corner pantry for all your storage needs. Enjoy easy outdoor access through double patio doors off the dining room, perfect for hosting barbecues or simply soaking in the sunshine on the cedar deck. As you explore further, you'll appreciate the spacious entryway and abundant storage options throughout the home. The primary bedroom offers a double and single closet, providing ample space to organize your wardrobe effortlessly. Venture downstairs to the fully finished basement, where you'll find a cozy family room ideal for movie nights or game days, two additional bedrooms, a three-piece bathroom, and even more storage space to keep your belongings neatly tucked away and an updated hot water tank. Outside, the fully fenced yard offers privacy and security, with RV parking available for your convenience. Plus, there's potential to add a garage, making this property genuinely versatile to suit your lifestyle. 3D Virtual Tour Available! (id:42386)
232 Grey Street
Sedley, Saskatchewan
Welcome to 232 Grey St, located in the village of Sedley, Saskatchewan only 30 mins from Regina. This 1978 bungalow has 4 bedrooms, 2 bathrooms, a heated hot tub solarium, double heated and insulated garage, 2 sheds and a vegetable garden, all sat on a huge 24,000 square foot lot. The basement has its own kitchen and all new electrics recently installed and upgraded to 200 amps too! This home has been in the same ownership for over 25 years and now it's time for a new family to put their mark on it. Contact the listing agent to book your viewing today !! (id:42386)
210 Minto Street
Cupar, Saskatchewan
Discover convenient living in this charming 2-bed, 1-bath bungalow located in Cupar, SK - 45 mins from Regina. Step into a space that exudes warmth and style with updated vinyl plank flooring that flows seamlessly, guiding you through the inviting interior. The modern touch of freshly painted baseboards and walls along with an updated bathroom and all new interior doors adds to the many upgrades that have taken place. Delight in the charm of freshly painted cabinets adorned with new hardware, complemented by updated countertops and a tiled backsplash that invite culinary creations. A Newer washer and dryer, stand as a testament to both convenience and practicality. Beyond aesthetics, this bungalow boasts a host of electrical upgrades with a new panel and meter that ensure a worry-free living experience. The double detached garage, boarded and insulated, stands ready to house your vehicles and more, offering both convenience and security. Picture lazy Sunday afternoons spent in your expansive yard, a canvas for gardening enthusiasts or a playground for your four-legged friends. There is also a weeping tile drainage system around the house and PVC windows. Nestled in a welcoming town, this home not only boasts an array of interior upgrades but is also surrounded by a number of essential services. This home is situated within easy reach of a K-12 school, post office, skating rink, a new co-op gas station with a hardware store and a grocery store. Here is a great opportunity to get into home ownership. (id:42386)
201 1901 1 1/2 Avenue W
Prince Albert, Saskatchewan
Here’s the condo you’ve been waiting for! Well maintained second floor unit in desirable North Crest Estates condo complex. This 840 square foot unit offers an open concept design. Bright eat-in white kitchen. The living room has patio door access to the east facing balcony with two storage rooms. Two bedrooms, one full bath, in-suite laundry. New carpet throughout unit and on balcony in 2021. One parking stall included in the ground level heated parkade. The condo fees are $399.41 per month and include common area maintenance, exterior building maintenance, heat, water, lawn care, snow removal and reserve fund. This building offers an elevator, amenities room, exercise room, workshop and visitor parking. (id:42386)
230 Wright Road
Moosomin, Saskatchewan
A RARE FIND!! 5 bed, 3 bath manufactured home WITH a FULL BASEMENT and LOW TAXES!! Everything you need for $236,000 -- 1345 SQFT on the main floor, cozy in-floor heat & a fully finished basement new in 2008, THREE full bathrooms, FIVE bedrooms, plenty of updates PLUS upgraded mechanics (furnace, water heater, RO, water softener, boiler, etc), all on a 70' x 100' owned lot!! Not to mention this meticulously maintained home also offers a detached garage, CENTRAL AIR, vaulted ceiling in the living room, HUGE mudroom/entrance, ensuite in primary bedroom, and electric blinds! Enjoy the southern exposure and outdoor living with two decks, a garden space, a dog run, and plenty of room for kiddos to run. A GREAT FAMILY HOME! This property is an absolute beauty and is ready for you to call it "home"! Call today to view! (id:42386)
704 525 3rd Avenue N
Saskatoon, Saskatchewan
PENTHOUSE! This property is located on the top floor facing South/West in the Wycliffe building. Arguably the best dollars per sq.ft deal in the city. It's a very private & safe setting. This home boasts 2239 sqft and is the largest in the building. This vibrant location has local retail stores, restaurants, entertainment, sidewalks bustling with activity, parks, walking trails & just a few blocks from the river. Your dream home may be downtown once you see the view from this penthouse. The developer paid attention to every detail with a raised gourmet kitchen with upper end appliances including a counter top depth french door fridge & bottom freezer, slide in smooth top range, Bosch dishwasher, Bosch over the range microwave/hood fan, wine storage, maple soft close cabinetry & quartz counter tops. Gorgeous flooring is a classy mix of upper end laminate & tile. The size of the kitchen, dining & living room are sure to impress with automated Hunter Douglas blinds. Retreat to the master bedroom - it's spacious and has an elegant en suite with heated tile floors, kohler fixtures, double sinks and a double wide tiled shower with frameless glass doors. Then there's the walk in closet - it's a dreamy space to organize all your special garments. There is a second bedroom - you'll be impressed with the generous size and there is a den - use it as you wish - it's already got a murphy bed so it makes the ideal guest room. A gas fireplace spills warmth through the main living area. All this with an amazing outdoor terrace ideal for entertaining. The deck features gas hook ups for heaters & BBQ plus a convenient water tap for water features & watering the plants. This penthouse has loads of organized storage & comes with 2 underground heated parking stalls. Very rare find as this condo has a forced air heating & air conditioning system. Just like a house it has separate duct work with a new 2024 furnace & A/C unit. Call your REALTOR® today to book a private viewing. (id:42386)
215 John Street
Manitou Beach, Saskatchewan
FANTASTIC VIEW! Total renovations with flooring, windows, kitchen, walls removed, furnace, and air conditioning. There is very little for you to do!. This property has two titled lots, one vacant which is zoned commercial and the other with a home and a 16' x 20' insulated and heated workshop and 2 sheds. This is a dream property and one which you should view, so call now for an appointment. (id:42386)
128 Betker Road
Corman Park Rm No. 344, Saskatchewan
“Executive Hobby Farm 4 Miles East of Saskatoon” Incredible Investment Opportunity - 80 Acre Estate within 2 miles of Approved Ring Road in Corman Park. Winding paved and treed drive leads to the uniquely classic completely updated 2920 sq. ft. immaculate home. Gracious main entrance features an 18 ft. ceiling set off by a spiral staircase leading to 4 bedrooms up, beckoning visitors and family into the main and lower floor living areas. Open kitchen and dining room offer both casual and formal entertaining, double glass French doors lead to larger gathering rooms or offer quiet study or library spaces. Updated interior’s neutral tones feature all amenities including 3 gorgeous gas fireplaces. An abundance of windows reveal private views of the mature landscaped low maintenance yard. Seasonal features complementary to the home include an established apple orchard, skating pond, and a gorgeous stream with landscaped borders. Upgraded construction details to the highest standards are available upon request but include home’s mechanical and water systems, windows and siding, R50 insulated exterior walls. Land is fenced and cross fenced, and includes oversize outdoor riding arena, corral system with water bowls, covered hay or equipment storage, and ample parking independent of the home site. 3 rail white fence accentuates the yard and driveway where the 58’ x 42’ insulated, plumbed barn including a heated office and 34’ x 40 in floor heated shop are well situated, and screened from the residence. All farm or hobby facilities are tastefully laid out. Elevated panoramic view of Saskatoon’s city lights at night off the wrap around low maintenance deck make this property an absolute pleasure to show. Please ask for a list of updates. Viewings by appointment only. (id:42386)
Rare City View 80 Acres
Corman Park Rm No. 344, Saskatchewan
“Executive Hobby Farm 4 Miles East of Saskatoon” Incredible Investment Opportunity - 80 Acre Estate within 2 miles of Approved Ring Road in Corman Park. Winding paved and treed drive leads to the uniquely classic completely updated 2920 sq. ft. immaculate home. Gracious main entrance features an 18 ft. ceiling set off by a spiral staircase leading to 4 bedrooms up, beckoning visitors and family into the main and lower floor living areas. Open kitchen and dining room offer both casual and formal entertaining, double glass French doors lead to larger gathering rooms or offer quiet study or library spaces. Updated interior’s neutral tones feature all amenities including 3 gorgeous gas fireplaces. An abundance of windows reveal private views of the mature landscaped low maintenance yard. Seasonal features complementary to the home include an established apple orchard, skating pond, and a gorgeous stream with landscaped borders. Upgraded construction details to the highest standards are available upon request but include home’s mechanical and water systems, windows and siding, R50 insulated exterior walls. Land is fenced and cross fenced, and includes oversize outdoor riding arena, corral system with water bowls, covered hay or equipment storage, and ample parking independent of the home site. 3 rail white fence accentuates the yard and driveway where the 58’ x 42’ insulated, plumbed barn including a heated office and 34’ x 40 in floor heated shop are well situated, and screened from the residence. All farm or hobby facilities are tastefully laid out. Elevated panoramic view of Saskatoon’s city lights at night off the wrap around low maintenance deck make this property an absolute pleasure to show. Viewings by appointment only. (id:42386)
4744 Buckingham Drive
Regina, Saskatchewan
New price includes Fridge, Stove, BI Dishwasher, Microwave hood fan, washer, dryer and central air. Internal pictures are for reference purposes only. Welcome home to the Talo. This cozy 1,457 sq ft single family home is ready for you with a spacious main floor equipped with a large kitchen with an island to seat 6, rear entry with built-in coat hooks and bench, and optional side entry door on select homes. Upstairs the space has been well-designed to flow between the master suite and two secondary bedrooms separated by the flex room and upper floor laundry. This home is across from green space with playground and outdoor rink. Home also includes double concrete garage ready pad (id:42386)
607 2nd Avenue W
Shellbrook, Saskatchewan
Exceptional Shellbrook bungalow! Resting on a massive 14,174 square foot lot this 3 bedroom, 2 bathroom residence is 100% move in ready and waiting to be loved. The main level features a spacious upgraded kitchen with a combined dining area, large front living room and a ton of natural light. The lower level comes partially developed leaving a new owner the opportunity to put their own personal touch on the home. The exterior of the property is completed by a fully fenced yard, is landscaped and provides a big rear deck. (id:42386)
3022 Westgate Avenue
Regina, Saskatchewan
Welcome to 3022 Westgate Avenue! Located in the heart of Lakeview, this lovely park-backing home has been meticulously cared for and is awaiting its new owners. This property will impress from the moment of arrival with its stunning tree lined streets and exceptional sought-after location. Inside, you will notice the very large family room space, flanked by patio doors and a large picture window for tons of natural light. The dining space is large enough to accommodate even the largest of family dinners, and offers a plant nook with ideal South facing exposure. Relax with a coffee and a good book in this warm, sun drenched and inviting space. The rear facing kitchen offers the cabinetry and counterspace that you would expect to find in a home twice it's price. Upstairs you will find an amazing FOUR bedrooms, making this home ideal for your growing family, and giving everyone a space to call their own. The primary suite is large enough to accommodate your entire king sized bed set. The main bathroom has undergone a facelift and is fresh and modern. The basement underwent a full scale structural renovation in 2015, making this home as solid as can be, and still offers another finished 3 piece bathroom. This space is ready for you to finish into another sizeable family room, and den/bedroom. Finishing off this well maintained home is a laundry area in the utility room with an expanse of storage. Outside, you can relax in your spacious and serene yard, backing the newly renovated park behind. The real star of this show is the stunning workshop, ideal for the at-home hobbyist. Radiant heat, 60 amp panel with dedicated machinery circuits, and an included dust collection system elevate this shop to "pro" status. There is also a spacious 22X22 garage here for all your parking and storage needs. Value added items: H/E furnace, structural 2015, shingles 2008, PVC windows 2007, all appliances, c/air, blinds, c/vac, owned water heater/softener, dust collector system, and more! (id:42386)
90 Shields Place
Weyburn, Saskatchewan
Located on a well-sought after family friendly Cul-de-Sac, this 5 bedroom house has plenty to offer. Vaulted-ceilings, large windows, and spacious rooms make this home feel much larger than the generous 1400+ sq ft it already offers. Garden doors off the dining room allow direct access to the two-tier deck where you can relax and enjoy the benefits of countryside views with the open space behind the property. A paved pathway located behind the property is a wonderful bonus with convenient access though the backyard for those who love to get out and go for a stroll. The primary bedroom has a walk-in closet and 4-piece en-suite and the remaining four bedrooms are generous in size as well. The bright, open layout of the basement is complimented with in-floor heating ideal for our colder seasons. And two-car attached heated garage boasts a high ceiling and accommodates two full-size vehicles with ease. To book your viewing, contact your Agent today. (id:42386)
4712 Buckingham Drive
Regina, Saskatchewan
New price includes Fridge, Stove, BI Dishwasher, Microwave hood fan, washer, dryer and central air. Internal pictures are for reference purposes only. Welcome home to the Talo. This cozy 1,457 sq ft single family home is ready for you with a spacious main floor equipped with a large kitchen with an island to seat 6, rear entry with built-in coat hooks and bench, and optional side entry door on select homes. Upstairs the space has been well-designed to flow between the master suite and two secondary bedrooms separated by the flex room and upper floor laundry. This home is across from green space with playground and outdoor rink. Home also includes double concrete garage ready pad. (id:42386)
4700 Buckingham Drive
Regina, Saskatchewan
New price includes Fridge, Stove, BI Dishwasher, Microwave hood fan, washer, dryer and central air. Internal pictures are for reference purposes only. The Misto is contemporary living at its best. This two-storey, 3 bedroom, 2.5 bathroom home offers a spacious open living space that keeps you connected when entertaining family and friends on special occasions. The main floor boasts 9 foot ceilings. Kitchen with island and completely open concept. The second floor features a master bedroom with its own private ensuite and walk-in closet, while convenient second floor laundry and spacious bonus room is maximized to suit all your family’s needs. Home includes side entrance & double garage pad with alley access. Amazing location across from green space, outdoor rink and playground. (id:42386)
19 Mitchell Crescent
Weyburn, Saskatchewan
Spring project opportunity in a desirable neighborhood! This solid bungalow boasts 4 bedrooms and 1 bath, with an additional roughed-in bath for future expansion. Enjoy the convenience of a detached double car garage and a fenced yard for added privacy. The partially finished basement offers versatility for storage or additional living space. Don't miss out on the chance to customize this home to your liking and create your dream space in a sought-after area! Spring project opportunity in a desirable neighborhood! This charming bungalow boasts 4 bedrooms and 1 bath, with an additional roughed-in bath for future expansion. Enjoy the convenience of a detached double car garage and a fenced yard for added privacy. The partially finished basement offers versatility for storage or additional living space. Don't miss out on the chance to customize this home to your liking and create your dream space in a sought-after area!" (id:42386)
4752 Buckingham Drive
Regina, Saskatchewan
New price includes Fridge, Stove, BI Dishwasher, Microwave hood fan, washer, dryer and central air. Internal pictures are for reference purposes only. Welcome home to the Talo. This cozy 1,457 sq ft single family home is ready for you with a spacious main floor equipped with a large kitchen with an island to seat 6, rear entry with built-in coat hooks and bench, and optional side entry door on select homes. Upstairs the space has been well-designed to flow between the master suite and two secondary bedrooms separated by the flex room and upper floor laundry. This home is across from green space with playground and outdoor rink. Home also includes double concrete garage ready pad. (id:42386)
2985 Green Stone Road
Regina, Saskatchewan
Price now includes Central Air, Washer and Dryer. This home is under construction. Internal pictures are for reference purposes only. The Lawrence is an updated two storey duplex that maximizes its space. With the double front attached garage, three bedrooms, a convenient second floor laundry, this home never ceases to impress. A walk through pantry makes groceries a breeze and the generous master bedroom provides added space for your private sanctuary. Upstairs has a flex area perfect for a small office or home workspace, whatever your family requires. (id:42386)
2710 Clarence Avenue S
Saskatoon, Saskatchewan
Situated in the highly desirable neighbourhood of Avalon, this meticulously maintained home offers a blend of modern upgrades & timeless charm. The exterior boasts durable newer vinyl siding with added insulation, ensuring energy efficiency & classy aesthetic. Doors & triple-pane windows installed in 2017 enhance both insulation & tranquility within the home. Step inside to discover a haven of upgraded comfort & convenience. The heart of the home, the kitchen, has been thoughtfully updated with 2” laminate countertops, stylish tile backsplash, convenient pantry & stainless steel appliances perfect for culinary enthusiasts. A charming built in coffee bar station adds a touch of luxury to your morning routines. Entertaining is a delight in the spacious dining room, illuminated by ample natural light cascading through large windows. Retreat to the main floor bedrooms, featuring plush carpeting installed in 2021, offering a serene ambiance for restful nights. The primary suite boasts dual closets with custom built-ins & direct access to the rear deck, providing a private oasis to unwind. The home's functionality is further enhanced by recent upgrades, including new AC unit (2021), appliances (2020) & tile surround bathroom (2023). Both bathrooms feature modern fixtures & basement bathroom was completely renovated in 2020. A new washer & dryer in 2023 add convenience to daily chores. Notable features also include a spacious 22x24 oversized double detached garage, insulated & equipped with 220V power, and newly constructed deck in 2019 making this the perfect place to gather & entertain. Moreover, the property's sewer lines were replaced in 2021 to further enhance the longevity of the property. Meticulous attention to detail is evident throughout this home offering buyers seeking modern comfort & convenience in a fantastic location surrounded by amenities. Don't miss out on this opportunity to call this beautiful property your home! (id:42386)
5447 Universal Crescent
Regina, Saskatchewan
Welcome to 5447 Universal Crescent. This 2,100 sq. ft. home, constructed by Daytona Homes and securely built on 36 piles (including those under the house and the garage), offers added stability and peace of mind. Engineering drawings, complete with stamps, will be provided to buyers and their agents for details of piles design. Nestled on a tranquil crescent, close to parks and schools, in the vibrant Harbour Landing community, this charming home boasts a plethora of upgrades, offering a lifestyle of luxury and comfort. The main level offers an inviting ambiance for gatherings and relaxation. The spacious living area features a cozy gas fireplace, perfectly complemented by a mounted TV for entertainment. The gourmet kitchen features a huge island with sleek granite countertops, tile backsplash, and a convenient butler pantry that connects to the garage entry. The adjacent dining room provides easy access to the fully fenced and landscaped backyard. Going upstairs, you’ll find three spacious bedrooms, including a lavish master bedroom complete with a charming fireplace and a deluxe 5-piece ensuite. A spacious bonus room boasts vaulted ceilings with ample natural light, perfect for family and kids. Heading downstairs, the fully developed basement offers additional living space, complete with a recreation room, an extra bedroom, and a modern 4-piece bathroom. A radon mitigation system is installed to provide extra peace of mind for you and your loved ones. Don’t miss out on this gorgeous home where every detail reflects unparalleled quality and elegance. (id:42386)
