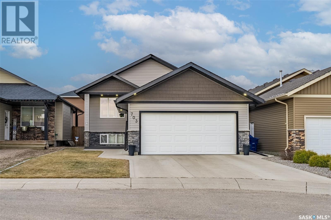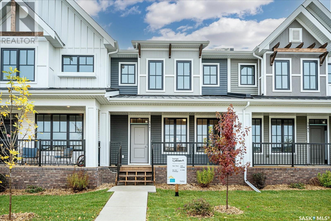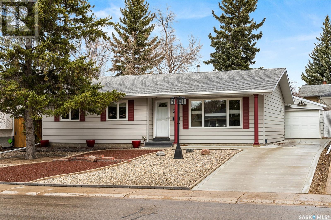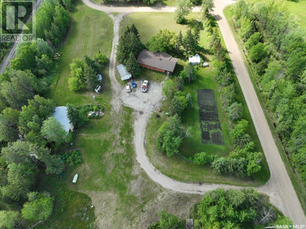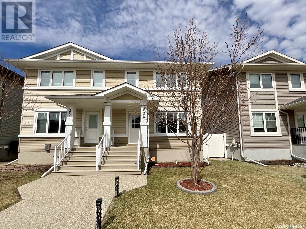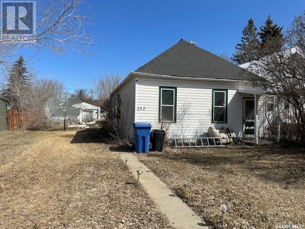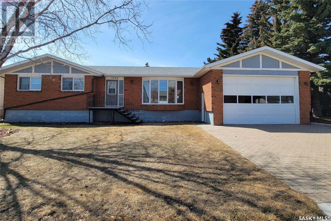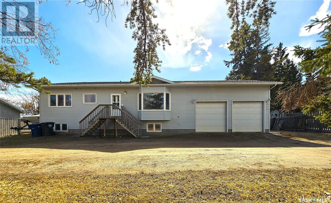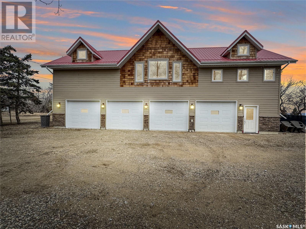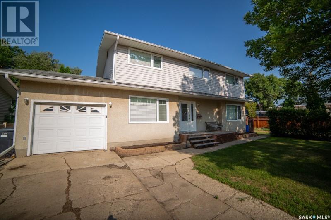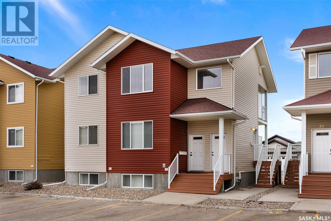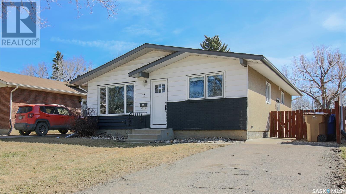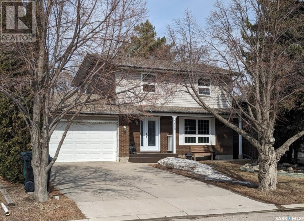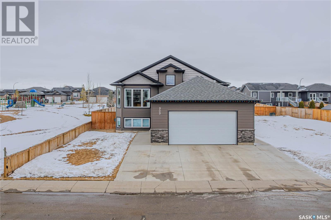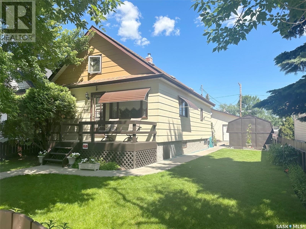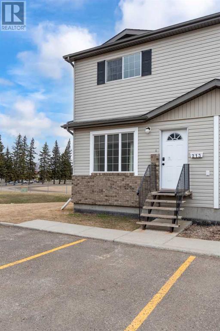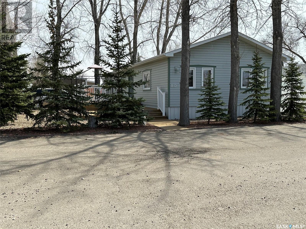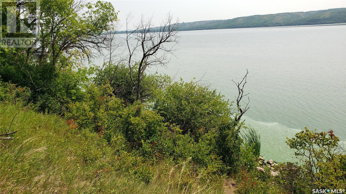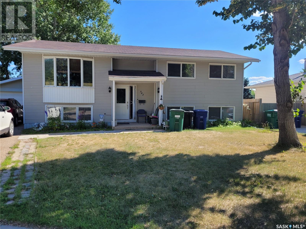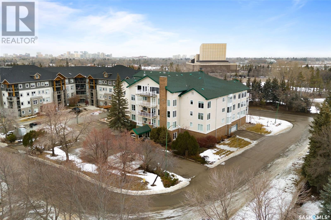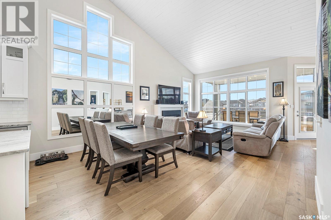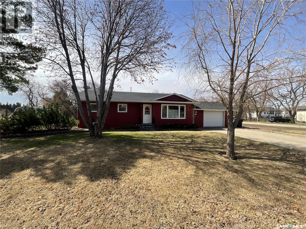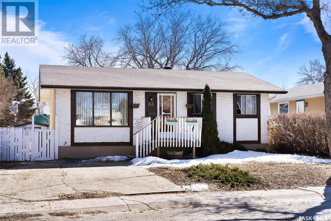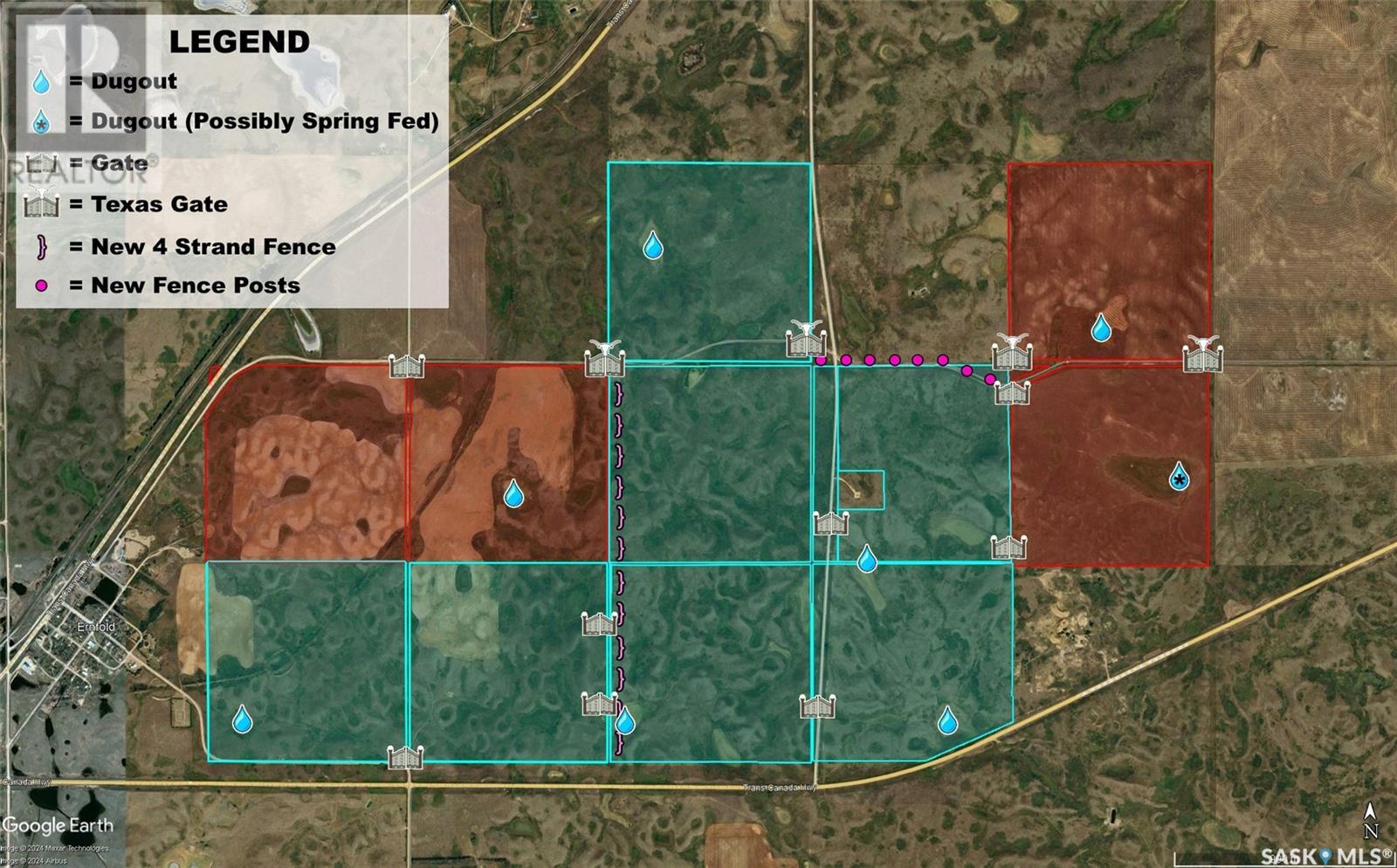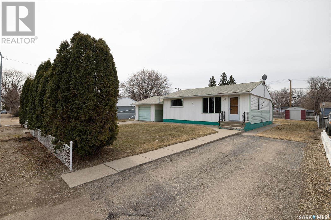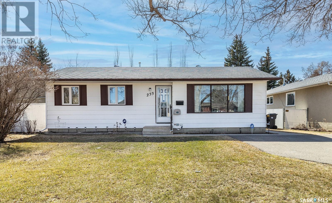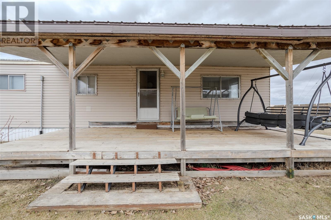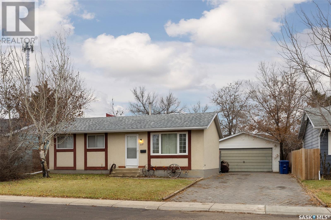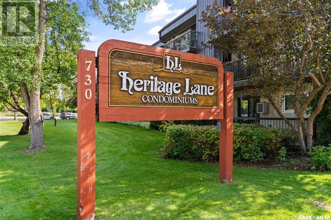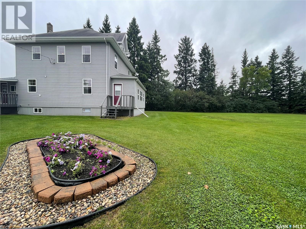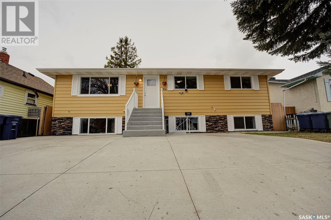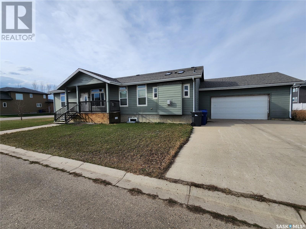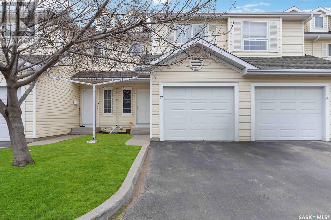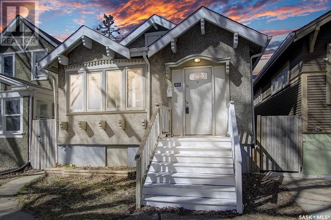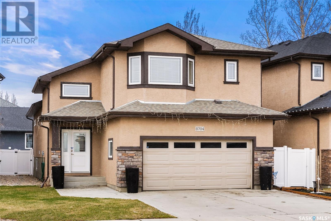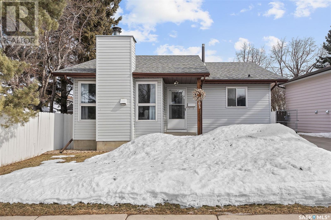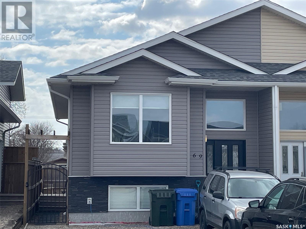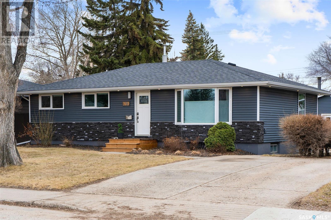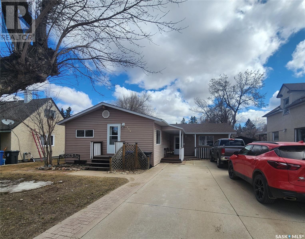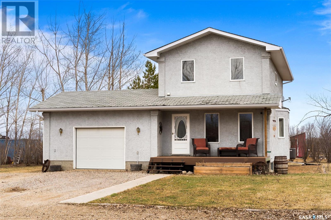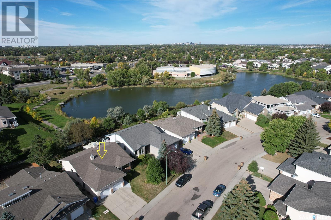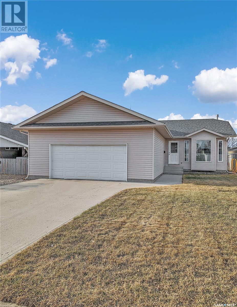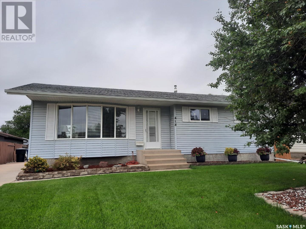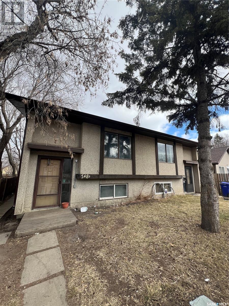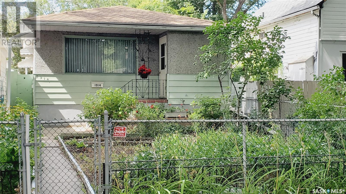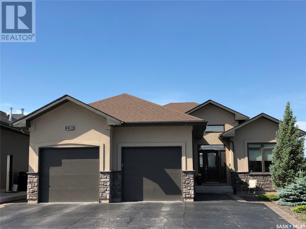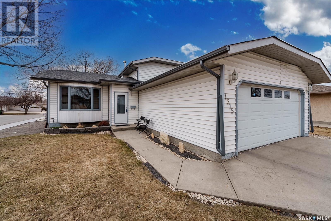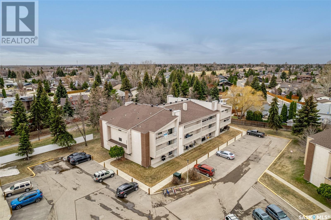Farms and Land For Sale
SASKATCHEWAN
Tip: Click on the ‘Search/Filter Results’ button to narrow your search by area, price and/or type.
LOADING
703 Gowan Road
Warman, Saskatchewan
This well-maintained 1222 sqft bi-level home features a total of 5 bedrooms and 3 bathrooms. The open floor plan seamlessly integrates the kitchen, dining, and living areas, making it ideal for hosting guests. The kitchen is equipped with ample cupboard and countertop space, a large corner pantry, a great island, garburator, and stainless-steel appliances. The fully finished basement includes a spacious family room, perfect for various uses, 2 bedrooms, a laundry room, and a 3-piece bathroom. The meticulously maintained garage and stylishly finished backyard provide additional living space. Conveniently located near parks, schools, shopping, and the Communiplex, this move-in ready home is a must-see. (id:42386)
3071 Brighton Common
Saskatoon, Saskatchewan
NO CONDO FEES FOR THE FIRST 12 MONTHS! Welcome to our modern townhouse, proudly built by Homes By Dream. Enjoy the view of the pond and park from your front veranda. This townhouse is ready for you to call home. If you're looking for a low-maintenance lifestyle, then this is the home for you. Our double detached garage means that you'll never have to worry about finding parking on those cold winter days. The private fenced backyard is perfect for enjoying the sunny days on your south facing patio. Inside you'll find a bright and spacious kitchen with an island that is perfect for hosting gatherings of family and friends. The master bedroom has a huge window that allows an abundance of natural light in the space also a large ensuite that features a soaker tub, stand alone shower, walk-in closet and double sinks.You'll also find two more bedrooms on the upper level as well as a full bath and laundry.This townhouse is ready for you to call home located in the vibrant Brighton neighbourhood with large parks, walking paths, and waterways - all of which are perfect for enjoying nature right at your doorstep. Don't miss out on this beautiful home at a truly excellent price! Photos are from Show Suite. Under Construction. Projected completion Fall 2024. Call today for pre-sales. See Show suite at 3087 Brighton Common (id:42386)
314 Rodenbush Drive
Regina, Saskatchewan
Welcome to 314 Rodenbush Drive, from the original owners this property is a perfectly maintained, fully updated & move-in ready bungalow in the quiet community of Uplands. This property has many great features and notable upgrades, including a 500 sq ft sunroom and a completely xeriscaped front & backyard. This 1136 sq ft home features 4 bedrooms and 2 bathrooms and an *attached* two car garage. The main floor has beautiful hardwood flooring, updated baseboard, casing & doors, a great sized dining room and large kitchen with loads of counter space and gorgeous granite countertops. There is a large 4 pc main bathroom, two large secondary bedrooms and the master bedroom which features its own 2 pc bathroom. The basement offers a large recreation space with loads of storage, a large bedroom (window does not meet egress) and a laundry/utility room with front load washer/dryer and wash sink. The home has a number of expensive upgrades including new shingles (2013 & 2019), PVC windows (2021), attic insulation & ventilation (2024), electrical panel, new concrete driveway and garage pad (2022), new skylights in the addition and much more. Outdoor Fire Pit to remain with the property. Contact your real estate professional for more information. (id:42386)
2.52 Acres North
Hudson Bay Rm No. 394, Saskatchewan
Just minutes North of Hudson Bay, this 5 bedroom & 2 bath home welcomes guests with its outdoor screened sitting area with a full covered roof is a perfect fit for that family who wants to get out of the main town and have some freedom of space on over 2 acres of yard. The yard has fruit trees and large garden area. The main water source is connected to the town water. With 4 bedrooms up and a 5th in the basement and a rumpus area with cold storage and half bath makes this a great size for that family. For the man at heart a 32' x 44' with 13' shop and also has a single car detached garage. (id:42386)
5646 Glide Crescent
Regina, Saskatchewan
Welcome to your perfect new home in the sought-after Harbour Landing community! This impressive two-story, four-bedroom, three-bathroom home offers a fully finished basement and a double detached garage, providing ample space and comfort for your family. As you step through the front door, you're welcomed into a spacious living room adorned with laminate flooring, setting the tone for cozy gatherings and relaxation. The open-concept kitchen features a central island, generous counter space, and modern stainless steel appliances, creating the heart of the home. You'll find a half bathroom and a main-floor laundry area conveniently located on the main floor. Upstairs, discover three well-proportioned bedrooms and a full bathroom. The primary bedroom offers the added luxury of a walk-in closet. The lower level has a fourth bedroom with a walk-in closet, a versatile bonus area, a full bathroom, and a utility room with ample storage options to accommodate your needs. Step outside through the back door to enjoy your large deck and spacious yard, offering the perfect setting for outdoor entertaining, relaxation, and family activities. The double detached garage provides additional parking and storage space. With its ideal location, versatile living spaces, and thoughtful design, this perfect home is ready for its next perfect owner to call it home! (id:42386)
232 7th Avenue W
Melville, Saskatchewan
Here’s an opportunity for those seeking investment potential or a place to call home. Nestled conveniently across from a lively splash park and playground, and within easy walking distance to nearby schools, this home offers a convenient location. With three bedrooms, a good-sized living room, modernized eat-in kitchen, and a refreshed four-piece bath completed in 2016. While the interior/exterior of the home has had some improvements, a bit of tender loving care and a yard cleanup could elevate its appeal even further. Ample parking is available off the alley as well as a detached garage with power and a storage shed for your convenience. Whether you're an investor or a homeowner with a vision, this property offers potential for financial returns or the opportunity to create your own living space. Additionally, with appliances included, moving in or preparing for tenants becomes a breeze, streamlining the transition and strain on your pocket book. (id:42386)
5204 Post Place
Macklin, Saskatchewan
Discover your dream home today! Own this meticulously maintained 1982 built, 1927 sq ft Bungalow nestled in a prime location, complete with a double attached garage, brick exterior, and interlocking block driveway. With 5 bedrooms, 3 bathrooms, and abundant living space, including a vaulted ceiling living room with a gas fireplace and direct patio access, plus a large games/rec area with a snooker table, sauna, and family room with a wood fireplace, this home offers luxury and comfort at every turn. Step outside to your fully fenced backyard oasis, featuring fruit and berry trees, a garden space, and a greenhouse with solar paneling. Updates to include: some new windows, new shingles within last few years, hot water tank and 2 new furnaces in April 2023. Don't miss out—schedule your viewing today and unlock the endless possibilities of this incredible property! (id:42386)
302 Centre Avenue
Meadow Lake, Saskatchewan
Superb location! This is just the beginning of the list of reasons to love this property! Constructed in 2004, this raised bungalow sits on a huge, fully fenced lot with tons of room for outdoor fun and RV parking. This summer you can enjoy the two-tiered, south facing deck and natural gas BBQ hook-up for all those summer cook outs. If the summer heat isn’t for you, no problem, the house has central A/C. The main level consists of a generous living room, a decent sized U-shaped kitchen, and a dining room which leads to the deck. The primary bedroom has a 3-piece ensuite, walk-in closet and can easily fit a king-sized bed. You will also love the main floor laundry and tiled mudroom which leads to the attached heated garage. The lower level features a massive family room and games area as well as two additional bedrooms and a 4-piece bath. The home is completely wired for sound, has piping in the basement for a future boiler. Current updates here include architectural shingles (2020), water heater (2019), basement bathroom (2023), Fridge (2023), Dishwasher (2024). For the complete list of reasons to love this home, call today! (id:42386)
60 3rd Avenue W
Metinota, Saskatchewan
Welcome to your dream lakeside retreat at Metinota Beach! This stunning property offers everything you've been searching for and more. Enjoy the convenience of a spacious four-car garage, complete with bathroom. Whether you're a car enthusiast, need extra storage space, or desire a workshop, this garage has you covered. Plus, it's heated with a forced-air unit and features floor heat lines in the slab ready for install of a boiler for extra comfort. Ascend to the second floor to discover 1680 square feet of luxurious living space. The highlight? A chef's dream kitchen boasting sleek quartz countertops, an abundance of cupboards for storage, and all appliances included. Relax and unwind in the living room, where breathtaking views of Jackfish Lake await you. Whether you're entertaining guests or enjoying a quiet evening at home, this space offers the perfect backdrop for every occasion. The property features ample yard space, providing endless opportunities for future development. Let your imagination run wild as you envision outdoor entertaining areas, a lush garden oasis, or even a private dock to enjoy lakefront living at its finest. Located in the highly sought-after Metinota Beach community. With access to a municipal sewer system and potable water. Don't miss your chance to own this lakeside retreat. Schedule your private viewing today and start living the life you've always dreamed of! (id:42386)
729 Windsor Street
Weyburn, Saskatchewan
Welcome to this stunning four-bedroom gem, perfectly nestled in a great location! This exquisite home boasts an intelligently designed layout, with all four bedrooms conveniently situated on the second floor, providing optimal privacy and comfort for you and your loved ones. The heart of the home lies in its expansive kitchen. The kitchen offers a generous layout, boasting an abundance of countertop space, sleek cabinetry, and great appliances. Whether you're hosting family gatherings or simply enjoying a quiet meal, this kitchen provides the perfect setting to unleash your culinary creativity. There have been many updates throughout this home, including flooring , windows, bathrooms, etc. One of the standout features of this home is the beautiful deck with a gazebo, creating an idyllic outdoor sanctuary. Whether you're hosting summer barbecues or enjoying a morning coffee surrounded by nature, this outdoor space is sure to become a favorite gathering spot for family and friends. (id:42386)
46 5004 James Hill Road
Regina, Saskatchewan
Top floor unit! South facing balcony! Located at the back of the complex overlooking a quiet residential street! Look no further. This 2 bed, 1 bath, original owner condo is in mint condition. Entering through your own private entrance located on the side of the building, this top floor unit is bright and functional. Spacious living room & dining area. Good sized kitchen (appliances included), has a built in dishwasher & patio doors onto the covered balcony (BBQ included). Two good sized bedrooms, a 4 piece bath and in-suite laundry. Utility room provides extra storage. With 2 electrified parking stalls right out front, this condo is the perfect, affordable, personal residence or would make a great rental property as it's located in close proximity to all Harbour Landing's amenities with a quick drive to UofR & SIAST/Sask Poly Tech. (id:42386)
14 Harlton Bay
Regina, Saskatchewan
Extensively renovated home in a quiet bay location; open floorplan with new kitchen cabinets, window, large island with stove top; recent updates-main floor has new flooring, trim and doors; dragged ceiling; well appointed living room; main bath has been updated; garden doors off third bedroom to deck; lots of natural light; basement has l-shaped family room, new suspended ceiling, den and a new 3 piece bath; other updates in past five years include shingles on house, main floor windows, hi-efficiency furnace and c/air, garage shingles, fascia, eaves and downspouts-2023; nicely landscaped yard with single heated garage with opener; fridge, stove, dishwasher, washer, dryer, freezer, and window treatments included. TV mounts not included. (id:42386)
3410 Cassino Avenue
Saskatoon, Saskatchewan
Perfect for any family. This 2 storey house is nestled on a quiet street in Montgomery backing a beautiful quiet park. 3 +1 bedrooms, 3 bathrooms, attached heated double car garage. New shingles in 2020, new triple pane windows in 2020. Full kitchen renovation with open concept kitchen and dinning room, quartz counters and tones of storage and counter space. Backyard has beautiful well established trees, new fencing and a double RV gate with RV parking and back alley access. Quick possession available. (id:42386)
909 Rock Hill Lane
Martensville, Saskatchewan
Great family home with original owners in prime location. This 1,278 sq ft bi-level home has had many updates including new vinyl plank flooring, framing in the basement and central air conditioning. The main floor offers an open concept living area with large windows to the front, side and back of the home allowing tons of natural light to shine through. Kitchen is beautifully done in bright white cabinets with above-cabinet lighting setting a calming tone in the evenings. The master bedroom has his and hers closets and a 4 pc ensuite. Two additional bedrooms and a 4 pc bathroom complete this main level. The basement is open for your own touches and has been partially developed with electrical and framing to allow a family area, 2 bedrooms and bathroom. Outdoors, you have a fully landscaped yard with underground sprinklers in front, garden beds, play structure and an enclosed storage area under the deck. This property could not be in a better spot - the Dallas Martens Park is directly beside you, there are no neighbors to the right and the elementary school is only a few minute's walk. Call your agent today to set up a private viewing. (id:42386)
722 Athabasca Street E
Moose Jaw, Saskatchewan
Well maintained home with an extra-large garage. You don’t want to miss out on this home! From the front 14.4’ x 5.6’deck, you step into the perfect sized living room. The eat in kitchen is steps away from the back deck which is perfect for BBQing. All kitchen, freezer & laundry appliances are included. Some updating has been done in the 4-pc bathroom. Finishing off the main floor are 2 bedrooms and a larger back entry with a double closet. Upstairs there is a den currently used as a bedroom and across from that is an unfinished room that is ready for you to develop to what fits your needs (den, office, playroom, craft room). In the clean dry basement is the laundry that has a laundry sink for your convenience. There is a ‘not so private’ 2 pc bath that is ready to become more private when you finish the basement to suit your needs. The well manicured, partially fenced yard has many perennials, a beautiful lawn that has underground sprinklers, mature trees, a garden area, and a large private back deck great for entertaining. But wait, there’s more! An extra large 32’w x 26’l x 10’h garage with a 9’ x 16’ overhead door, concrete floor, a 60-amp panel and a mezzanine for even more storage. Things to make note of: home has some newer windows, Central Air, cast iron has been replaced in home and new sewer & water line & back flow valve installed May 2023, new water heater 2023, whole home has been rewired with 100-amp service, lath & plaster replaced with insulation and then drywalled. Shingles on house are approx. 9 yrs old and 4 yrs on garage. Owner has lived in home for 45yrs! This home is NOT for rent. (id:42386)
213, 4801 47 Avenue
Lloydminster, Saskatchewan
Contemporary Gem nestled in a convenient location; this exceptional condo offers more than just a home; it presents a lifestyle. Backing onto school grounds and within strolling distance to the downtown core, this immaculate property exudes care and attention. The heart of the home boasts an inviting open concept kitchen with an oversized island that effortlessly flows into the living space, making entertaining a delight. Upstairs reveals three cozy bedrooms and a good sized four-piece bath, providing comfort and privacy for all. On the main level, discover convenience with another bathroom alongside the kitchen area featuring new paint and modern appliances including a 4-year transferrable warranty on the fridge. Awaiting your personal touch is an unfinished basement brimming with potential while already equipped with essentials like newer washer/dryer, new hot water tank and smoke detectors - ensuring safety is paramount. This residence doesn't just offer functionality but also style as seen through thoughtful additions such as newer stainless-steel stove and dishwasher plus extras like bar fridge and deep freeze included for added convenience. Park worry-free with two powered parking spaces right at your doorstep - no hassle after long days! With quick possession available to make moving swift and seamless, seize this opportunity to embrace a lifestyle without compromising on comfort or quality. (id:42386)
B13 - 1455 9th Avenue Ne
Moose Jaw, Saskatchewan
Located in Prairie Oasis Trailer Park is your new home! This 1248 sq. ft. home has a unique but practical layout. When you step inside the front door, you have plenty of room to put your shoes on and a large double closet to hang your outerwear. What you will notice first are all the windows letting in an abundance of natural light from every side of the home. The spacious living room comes with the oak corner tv stand with electric fireplace and the tv. There is a separate formal dining area that has beautiful wall to wall oak cabinetry with glass inserts on the top cabinets. The bright eat in kitchen has white cabinetry and the white appliances are included. Around the corner from the kitchen is the laundry/mud room that has cabinets for extra storage. Across the hall is a bedroom that has been made into a sitting/office/exercise room. Down the hall is the updated 4 pc main bathroom. There are 2 large bedrooms at the rear of the home. The one bedroom has a 2 pc updated en-suite. Outside, the home sits on a large corner lot surrounded by fir trees. You can enjoy visiting on your large deck or on the wooden patio. The yard is very low maintenance, so no mowing needed. There is a small shed to store your outdoor stuff. Updates over the years include windows, doors, siding, metal roof. This home is NOT for rent. (id:42386)
138-144 Pasqua Lake Road
Pasqua Lake, Saskatchewan
Lakefront parcel at Pasqua Lake. Property consists of 4 civic addresses (138/140/142/144 Pasqua Lake Road) with 8 titled properties (due to road running through lots). Approximately 214 feet of continuous lakefront & a combined total land area of approximately 13,900sqft. Sold as a package. Lot 3 (138 Pasqua Lake Road) & lot 4 (140 Pasqua Lake Road) have previously received approval for a 5' road set back from the RM of North Qu'Appelle. This property has the potential to be your lakefront dream home or other uses. All building/development will require approval from the RM of North Qu'Appelle and/or the Resort Village of Pasqua Lake. Interested parties are encouraged to contact the RM and/or Village directly to ensure this property will suit your desired needs. (id:42386)
382 Appleby Crescent
Saskatoon, Saskatchewan
Large Bi-Level, 7 bedrooms and 3 bath's with a ground level entrance to basement. Formally a care home, licensed for 5 people and one respite , Room to expand if wanted. Lots of upgrades, newer kitchen, flooring and paint ect. Large sun room with gas fireplace. You won't be disappointed. Garage heated and insulated. (id:42386)
3d 1210 Blackfoot Drive
Regina, Saskatchewan
Elevate your lifestyle to unparalleled heights with this stunning abode, a testament to luxury living at its finest. Boasting over 2,271 square feet of single-level splendor, this residence is a haven for those who appreciate the finer things in life. Step into a world of refined elegance as you enter this open-concept condominium, flooded with natural light and offering breathtaking views at every turn. The spacious living room, adorned with a cozy fireplace and expansive windows, invites you to unwind in style. Entertain with ease in the meticulously crafted kitchen, featuring ample cabinetry, a stylish eat-up island, and top-of-the-line appliances. Luxurious vinyl plank flooring spans the entirety of this thoughtfully designed home, adding a touch of sophistication to every corner. Indulge in privacy and tranquility within the confines of this residence's two generously proportioned bedrooms. The expansive primary suite boasts a palatial 9.9 x 6.5 walk-in closet and a private 3-piece ensuite, where relaxation knows no bounds. Additionally, a dedicated home office offers the perfect space to work or unwind, all while enjoying sweeping views of the surrounding landscape. Perfectly situated near the prestigious University of Regina, picturesque Wascana Lake, and the vibrant downtown core, this property seamlessly combines luxury with convenience. Rest easy knowing that this concrete building prioritizes your security and comfort, granting exclusive access via a secure elevator directly into the unit. But the indulgence doesn't end there—two heated indoor parking spots ensure that your vehicles are not only protected but shielded from the elements year-round. Welcome home to a life of unparalleled luxury, where every detail has been carefully curated to exceed your every expectation. (id:42386)
5153 Aviator Crescent
Regina, Saskatchewan
This spectacular executive walkout backing a greenspace with amazing walking paths may be what you have been waiting for. As you pull up to this 4 bedroom, 4 bathroom home you will be impressed by the curb appeal. Beautiful maintenance-free stone and siding exterior with custom shutters, extended exposed aggregate driveway allows for extra parking or an RV. As you enter this stunning home you are greeted with a covered composite deck that leads to the large bright foyer with direct entry to the double attached garage which has recently been fully insulated, boarded, and mudded. The main floor is bright and features 10.5’ ceilings throughout the main floor and vaulted to 15’ with pine white shiplap. The amazing kitchen will not disappoint with custom white shaker cabinetry with soft-close drawers/doors, a large island, granite countertops, and stainless steel appliances. The kitchen is open to the nice size dining area and great room which includes a gas fireplace and has access to the screened-in deck perfect for entertaining or having that morning coffee with the beautiful park views. The primary bedroom is a nice size and has amazing windows to capture the sunrise and also features a 5pc ensuite, with dual sink vanity. To complete the primary bedroom we can’t forget about the large walk-in closet with custom built-ins and leads to the main floor laundry area. To finish off the main floor you will find a 2nd bedroom along with a 3pc bathroom and separate nook that has previously been used for both a dressing room and currently an office. The fabulous basement has 9’ ceilings, a large rec room, and includes a 2nd gas fireplace. You will also find 2 good-sized bedrooms, a wet bar/kitchenette, a separate water closet, and a 4pc bathroom. The utility room has option for laundry and comes with an on-demand water heater. Off of the rec room, you will find access to your large patio area and beautifully landscaped fenced yard with artificial turf and landscaping stone. (id:42386)
308 2nd Street S
Waldheim, Saskatchewan
Introducing this charming 1070 square foot home nestled in the heart of Waldheim. Boasting numerous updates throughout the years, including shingles, siding, windows, garage door, furnace, water heater, air exchanger, light fixtures, shower surround in the basement, and landscaping. The basement features two egress windows, offering ample natural light and potential for additional bedrooms. Originally housing three bedrooms on the main floor, the layout has been thoughtfully reconfigured for convenience, with laundry now situated upstairs. Waldheim itself offers a wealth of amenities, including a 9-hole grass green golf course, a modern hockey/curling rink, picturesque town parks, and a K-12 school. Embrace the warmth and community spirit of Waldheim by making this delightful property your new home. (id:42386)
63 Borlase Crescent
Regina, Saskatchewan
Welcome to 63 Borlase Crescent, where opportunity meets potential! This delightful bungalow, nestled in the heart of the Glencairn neighborhood, presents an exciting prospect for those seeking a charming home with room to add their personal touch. Boasting 3 bedrooms, 2 bathrooms, and 850 square feet of living space, this residence offers the perfect place to call home! This home features a great, open layout and fantastic location which makes it an enticing investment opportunity. Step inside to discover a layout filled with promise, featuring spacious rooms and great custom touches. The bedrooms offer ample space for relaxation and creativity. Outside, the property offers a yard ready to be transformed into your own private oasis. Whether you envision a lush garden retreat or a cozy outdoor entertaining space, the possibilities are endless. Located in the vibrant Glencairn neighborhood, residents enjoy convenient access to a host of amenities, including parks, schools, and shopping centers. Plus, with easy transportation links nearby, exploring the rest of the city is a breeze. If you're a savvy investor or a homeowner with a vision, don't miss this chance to make your mark on a property with endless potential. This bungalow is ready to become the home of your dreams! Schedule a viewing today and seize the opportunity to create your own slice of paradise in Glencairn! (id:42386)
Ernfold 1,740 Acres
Morse Rm No. 165, Saskatchewan
Opportunity to acquire 632 acres of Deeded Land and 1,107.95 acres of Sask Lands Branch Grazing Lease (assignable to a qualified buyer) located in the Ernfold, SK area. SAMA Field sheets identify 486 cultivated acres and 1,142.3 native acres. Seller estimates the total cultivated acres to be 515 acres, which is slightly higher than the SAMA field sheets. Buyer to do their own due diligence regarding the number of acres that are suitable for crop production. DEEDED LAND: Consists of K, M & O SCIC soil class rating. SAMA Field Sheets identify 443 cultivated acres and 115 Native Grass acres. SASK LANDS BRANCH LAND: The Sask Lands Branch Lease land includes 1,027.30 acres of grazing land and 43 acres cultivated land. The land features perimeter fencing with some newer 4 strand fencing and some portions with new posts. Water supply for livestock is dugouts, some of which have been deepened by the Seller and one of which is possibly spring fed. This is a very nicely configured grazing parcel with numerous access points, gates & dugouts throughout the property. This could be utilized as a nice mixed parcel, or the cultivated acres could be put back into grass to add to the number of acres available for grazing. The pastures have been responsibly grazed. (id:42386)
307 6th Avenue E
Watrous, Saskatchewan
Charming Home in the Heart of Watrous! Perfect Starter or Investment Opportunity! Discover the perfect blend of comfort and convenience in this delightful home, nestled on a generously oversized lot measuring 75x140 feet. Ideal for first-time homeowners or savvy investors, this property boasts a host of attractive features and amenities. Step outside and enjoy the bountiful green space, perfect for gardening enthusiasts or those who simply love outdoor living. The yard is a haven of fruitfulness with a plumb tree, apple tree, and fresh raspberries ready for picking. Plenty of storage is available with a heated 14x24 garage, two handy sheds, and a lean-to. The house itself is a gem, featuring low-maintenance aluminum shingles and a high-efficiency furnace to keep utility costs low. Most windows upstairs have been updated, enhancing both comfort and energy efficiency. The basement offers a workshop area, ideal for DIY projects and creative pursuits. Watrous is a thriving community known for its vibrant local life and welcoming atmosphere. Enjoy easy access to local amenities, recreational facilities, and a friendly neighborhood, making it a great place to call home. Water management is top-notch with weeping tile around the foundation and multiple sump pumps ensuring a dry and comfortable living environment. Don't miss out on this fantastic opportunity to own a piece of Watrous, where community and comfort meet. Welcome home! (id:42386)
233 Assiniboine Drive
Saskatoon, Saskatchewan
This well cared for Bungalow in River Heights offers 1017 Sq Ft of main floor living space. The front entry opens to the comfortable Living Room with abundant natural light. The central hallway leads to the Master Bedroom, two additional main floor Bedrooms, and the 4-pc Main Bath. The south facing Kitchen is bright with lots of counter space, cupboard storage and a pantry. The Kitchen/Dining area is suited to every day meals and special occasions. Downstairs delivers a finished basement with spacious Recreation Room, an extra Bedroom, 3-pc Bath, Utility Room and Storage. The water heater was replaced in November and the basement bath renovated this Spring. The Electric Fireplace, basement fridge, and all existing window treatment stay with this home. There are many upgrades including refaced kitchen cabinets and counter tops, laminate flooring (kitchen/dining) triple glazed windows (except LR), A/C and furnace. Front and back Landscaping is complete and the back yard offers a south exposure with a patio, grass and garden areas. The front parking pad gives access to the front door and to the semi-private side entry. Your new home is walking distance to River Heights and Saint Anne’s Elementary Schools and in proximity to Canarama Shopping Centre and Lawson Mall. Located on a Bus Route, there is access to Downtown and the U of S. The parks and walking trails of the Meewasin Valley are readily available. This home is a true gem; clean, bright and move-in ready. Call your favourite realtor today. (id:42386)
1 Lakeview Avenue
Martinsons Beach, Saskatchewan
Looking for an affordable place at the lake. This well looked after 2 bedroom mobile is the perfect oasis. The full kitchen, dining area and living room are great for unwinding and relaxing on the "not so" great Lake days. There is a full bathroom and laundry hook up as well making it convenient to stay at the lake for longer periods of time. The spacious covered deck is ideal to enjoy the outdoors with a scenic view of the lake. The large lot provides option to park camper for extra company. The fenced in lot shard with the neighbour adds for privacy and keeps the pets in. There is also the option to buy the neighbouring property as a package. This location is walking distance to a public access to hit the beach. Call today so you don't miss out. This titled lake property is priced to sell. (id:42386)
117 Fisher Crescent
Saskatoon, Saskatchewan
Welcome to 117 Fisher crescent, located in the community of Confederation Park here in Saskatoon. This 3 bedroom and 2 bathroom fully developed bungalow is just over 900 square feet and is ready to be enjoyed by your family! Entering the home is an open concept living, kitchen, and dining area; kitchen overlooks into the backyard. There are two bedrooms on the main level (could be converted back to three bedrooms) and a full 4 piece bathroom. The basement has been recently updated and provides a second family area, third bedroom, full bathroom, and a laundry /utility space. The backyard is fully fenced and neatly landscaped and ready for both kids and pets alike. Additional space behind the garage for trailer / small camper. The home sits on an attractive oversized rectangular lot that provides a double wide driveway with plenty of parking available leading up to the two car detached garage. This home is within walking distance to both catholic and public elementary schools & many parks! All appliances & window coverings will be included -- There is a public open house available on Sunday April 21st from 1:00pm-4:00pm. (id:42386)
205 730a Heritage Lane
Saskatoon, Saskatchewan
Bright and spacious 3 bedroom condominium in an excellent location adjacent to walking/biking trails in Heritage Park. It is also very close to bus routes, shopping centres and within easy access to Circle Drive and the University. This unit features fresh paint, a modern kitchen, triple pane PVC windows, patio doors off the living room to a west-facing balcony, French doors to the 3rd bedroom, a large walk-in closet in the master bedroom, in suite laundry, and mostly newer appliances. This property is available for immediate possession. Call for your personal viewing. (id:42386)
Yagelniski Acreage Rm Of Clayton No. 333
Hyas, Saskatchewan
Acreage living with town water, town sewer, and natural gas! This 13 acre piece of paradise is only 1.5KM off the highway just north of Hyas SK. Driving up to the property, you will notice a full mature shelterbelt with various varieties of trees. It may be windy but you will not feel it here! The home has over 2000 square feet of living space and includes 4 excellent sized bedrooms and 2 bathrooms (one on the main level and one on the 2nd level). When you enter the property through the north door, you will be welcomed to a large sized porch area. A few steps into the house will take you into the dining room and kitchen area. The kitchen was renovated in 2014 and includes the fridge, stove, microwave, and built in dishwasher. The sink has a RO line to it with larger 1/4 pipe for faster filling. Dining room and kitchen have lino flooring for easy clean. The living room and bonus room are large with south facing windows for maximum natural light. The main floor living space is completed with main floor laundry room, 3 piece bathroom, and office (this office can easily be changed over to a bedroom). The 2nd floor has 4 large bedrooms with excellent closet space and a 3 piece bathroom featuring stand up shower. The basement features 14" concrete walls with 2 inches of spray foam. The basement floor also has new concrete. HE natural gas furnace(2015) , water softener (2014), 100amp electrical service, electric water heater, and central vac are in the basement area. The basement allows for lots of storage space and a possible bedroom in one of the storage areas. There is 2 inches of insulation under the siding and all windows are updated.. Gas bills run around $135 per month average. Numerous outbuildings including 30x24 double car garage, 40x60 shop with 16' door, 3 grain bins, barn, 2nd shop area, and numerous storage sheds. The grounds of this acreage have been well kept with grass, flowers, shrubs, and mature trees. Subdivision is almost complete and will be 13.1acres (id:42386)
331 Y Avenue S
Saskatoon, Saskatchewan
VERY RARE BUT POPULAR. Welcome to this fantastic 7 bedroom, 2 bathroom move-in-ready raised bungalow with 4 bedrooms & 1 bathroom upstairs and 3 bedrooms & 1 bathroom down. This home offers an exceptional income-generating opportunity as a mortgage helper in a "live up rent down" lifestyle or for investors. This property is truly a standout with a separate front downstairs entrance, separate utilities meters along with independant furnaces, hot water tanks and laundry facilities. Tons of newly renovated items including vinyl windows, exterior doors, exterior stone, updated bathrooms, fresh paint, luxury vinyl plank flooring throughout, hot water tanks, and sleek quartz kitchen countertops. You are sure to also enjoy the convenience of a front triple car concrete driveway and the central air conditioning. Experience the joy of abundant natural light throughout the home including in the basement thanks to the large windows in each room. Outside, the expansive backyard boasts a detached 1-car garage and ample space for additional parking or the possibility of expanding to accommodate a larger garage. Ideally located 1 block from an elementary school, walking distance to numerous parks and shopping, and with quick access to Circle Drive & downtown. Don't miss out on this opportunity to own a versatile property that offers both comfortable family living and lucrative rental potential. Schedule your viewing today and make this Meadow Green gem your own! (id:42386)
770 Johnston Drive Ne
Weyburn, Saskatchewan
Welcome to 770 Johnston Drive! This sprawling bungalow has it all - a huge amount of interior living space, full basement, open floor plan, attached double garage, and a prime location. Located in the Assiniboia Park residential area, this 1800 sq.ft. home is close to school and parks. Inside the home, you'll immediately take note of the spacious interior. A cozy living room, complete with gas fireplace, greets you as you enter. Down the hall are two sizeable guest bedrooms. You'll appreciate that one has direct access to the main 4-piece bath - perfect for guests or kids. On the other side of the living room is access to the master suite with large bedroom area and incredible ensuite bath with double sinks, a second gas fireplace, corner soaker tub, separate shower and two skylights - a true retreat. Continuing into the home, you are treated to a bonus area which could serve as a sitting room, second dining area or an open office. There is access to the back pressure-treated deck from this area. Flowing from this is an amazing kitchen with a full-compliment of appliances and ample counter space and cabinetry. Through the galley kitchen, you find a spacious dining area, large enough to accommodate families of all sizes. Completing this space are two closets, a separate laundry area, and access to the double attached garage (with access to the back yard). This home has a full basement, allowing for approx. 3600 sq.ft. of total living space. The basement is partially developed with two more bedrooms, a third full bathroom, a family room, and a perfectly-sized rec room, ideal fo movies or entertaining. At one end of the rec room is a nook area which could be used as a play or gaming area for the kids or it could be removed to complete the room. With loads of living space, front and back decks, 200 amp electrical service, 5 bedrooms, 3 full baths, and an amazing location, this home is sure to sell. Don't miss your opportunity to see it before it's gone. (id:42386)
27 207 Keevil Way
Saskatoon, Saskatchewan
Welcome to #27 - 207 Keevil Way, a well maintained two bedroom townhome in the desirable University Heights neighbourhood. From this location, you’ll be close to shopping, restaurants, parks and schools, and you’ll also have easy access to the University of Saskatchewan, as well as all the amenities in Brighton. The main floor offers open concept living that combines the living room, dining nook and kitchen. The bright kitchen provides plenty of cabinets and has a moveable island. Patio doors take you to a deck which is perfect for morning coffees. Also on this floor is a two piece powder room. Upstairs, you’ll find two good sized bedrooms. The master bedroom has a walk in closet and direct access to the main bathroom. The second bedroom has an oversized closet for extra storage. There is a linen closet on this floor as well. The basement is fully finished and has a large family room, and the laundry/utility room. This home is complete with an attached single insulated garage with direct access and central air conditioning. This home would be perfect for first time home buyers, people looking to downsize, or University students…come take a look today, this one won’t last long. (id:42386)
1930 Quebec Street
Regina, Saskatchewan
General Hospital area. This 2 bedroom 1008 sq ft raised bungalow with a solid basement - open for development is walking distance to Maple Leaf Park and pool as well as Wascana Park and the new pool. It is walking distance to downtown and other shopping on Broadway Avenue. Past upgrades have been completed about five years ago or so such as the roof with upgraded shingles, upgraded kitchen with cabinets and flooring, 4 piece bathroom with stand alone shower plus separate bath tub. Mostly original hardwood floors throughout the home which are in decent shape. Open living/dining room is spacious and bright and the lovely fireplace is a lovely feature adding character. The basement is pretty much open for development. There is a high efficiency furnace and the electrical is 100 amp. Some finishing work is still required but this is a great starter home at an affordable price. (id:42386)
8704 Kestral Drive
Regina, Saskatchewan
Welcome to 8704 Kestral Drive! This modified Bi-Level home offers airy vaulted ceilings making the space feel quite large, unique curves and contours showcasing the designs and an open floor plan to fit most any lifestyle. The main floor offers a large dining room, kitchen with pull up bar, open living room with gas fireplace. On the main floor you will also find 2 oversized bedrooms, the main 4 piece bath as well as main floor laundry. The primary bedroom is located above the 25’ x 26’ attached garage and is its own separate "retreat" offering an generous walk in closet and ensuite bathroom. The open concept kitchen overlooks the large dining space and oversized family room. The basement has been developed with 2 large bedrooms, living area with a den off to the side as well as a 3 piece bathroom with walk in shower. There is plenty of everything to get your family settled in for the long haul on this home so add it to your list of homes you need to see. (id:42386)
203 Delaronde Lane
Saskatoon, Saskatchewan
Welcome to this fantastic home on a quiet street in popular Lakeview! Well-maintained and move-in ready, this 4 level split offers a cozy living room with wood fireplace, eat-in white kitchen with upgrades including counters and stainless appliances, and vinyl plank flooring. Upstairs you'll find 2 good sized bedrooms plus a full bath. The 3rd level is home to a 3rd bedroom, convenient 3pc bath and spacious family room! The lower level gives you even more living space with a rec room - perfect as a play space, workout area or hobby room. The front driveway leads to a 22x26 heated garage, providing lots of room for parking. Enjoy central AC on those hot summer days and underground sprinklers in the front. Other noteworthy upgrades include new furnace, water heater and garage heater (2022), plus newer garage shingles and landscaping. Located a short walk to schools and parks, plus easy access to Circle Drive, this house is the perfect place to call home! Be sure to take a look before it's gone! (id:42386)
869 6th Street E
Prince Albert, Saskatchewan
Located in the newer Amigos sub-division in a great East-end location. The seller purchased new when it was constructed and had a fully self contained suite added in the basement. At the time the seller had separate heat controls installed, made sure windows were large enough in basement for egress and it already fit the zoning area. The home was built in 2015,and at the time the suite confirmed as a legal suite. Buyer may want to verify if it is still totally legal or if it may need any upgrades. The upstairs unit is a 2 bedroom unit with a very nice sized kitchen with plenty of cabinets. Large living room with a built in fireplace and built in cabinets. It is finished with a 4 piece bath and its own washer and dryer units. The basement suite also comes with 2 bedrooms, a large combined living room, kitchen dining area. Basement is completed with a 4 piece bath as well, and its own washer and dryer. Main floor has plenty of windows which provides plenty of natural lighting, Basement has large windows giving plenty of natural light as well. Both units have been very well cared for and show very well. All appliances, up and down are included. This would make a great first home, or an excellent rental property. Book your private viewing today. (id:42386)
2710 Clarence Avenue S
Saskatoon, Saskatchewan
Situated in the highly desirable neighbourhood of Avalon, this meticulously maintained home offers a blend of modern upgrades & timeless charm. The exterior boasts durable newer vinyl siding with added insulation, ensuring energy efficiency & classy aesthetic. Doors & triple-pane windows installed in 2017 enhance both insulation & tranquility within the home. Step inside to discover a haven of upgraded comfort & convenience. The heart of the home, the kitchen, has been thoughtfully updated with 2” laminate countertops, stylish tile backsplash, convenient pantry & stainless steel appliances perfect for culinary enthusiasts. A charming built in coffee bar station adds a touch of luxury to your morning routines. Entertaining is a delight in the spacious dining room, illuminated by ample natural light cascading through large windows. Retreat to the main floor bedrooms, featuring plush carpeting installed in 2021, offering a serene ambiance for restful nights. The primary suite boasts dual closets with custom built-ins & direct access to the rear deck, providing a private oasis to unwind. The home's functionality is further enhanced by recent upgrades, including new AC unit (2021), appliances (2020) & tile surround bathroom (2023). Both bathrooms feature modern fixtures & basement bathroom was completely renovated in 2020. A new washer & dryer in 2023 add convenience to daily chores. Notable features also include a spacious 22x24 oversized double detached garage, insulated & equipped with 220V power, and newly constructed deck in 2019 making this the perfect place to gather & entertain. Moreover, the property's sewer lines were replaced in 2021 to further enhance the longevity of the property. Meticulous attention to detail is evident throughout this home offering buyers seeking modern comfort & convenience in a fantastic location surrounded by amenities. Don't miss out on this opportunity to call this beautiful property your home! (id:42386)
358 Prince Edward Street
Melville, Saskatchewan
This 3 bedroom, 2 bath bungalow is located on the east side of Melville within walking distance to schools and parks. The main floor is spacious and open with just over 1300 square feet of living space. The kitchen is open to the dining and living areas and features 4 appliances, tonnes of cabinet and counter space, and an island with a stove built into it. Down the hall, you'll find a bonus area/sitting room, 3 bedrooms, and a 4 pc bath. The partial basement is finished with a family room, 2 pc bath/laundry area, and tonnes of storage space. Off the kitchen is access to the nicely landscaped back yard. It's fully fenced with a spacious deck complete with privacy screens, separate firepit area, and 2 sheds. The double concrete driveway out front allows for plenty of parking. The 432 sq. ft addition was completed in 2005. Updates include: Shingles (2019), flooring, siding, windows, furnace (2005). (id:42386)
275 Qu'appelle Street
South Qu'appelle Rm No. 157, Saskatchewan
Great location within town limits of Qu'Appelle situated on 16 acres this 2 storey home boosts charm and character. Upon entering the home you are greeted with large windows in the living room area which leads into the dining room/kitchen area with nice white cabinetry. The home has a 3pc bathroom on the main level. The upper floor offers 3 bedrooms with all new flooring, trim and baseboards plus 4pc bathroom and laundry room. The basement has been insulated and drywalled with pot lights. New water heater in 2024 and new water softener in 2023. The home is directly off the pavement offers partly fenced yard with large trees and lots room to park. The home is connected to town water and sewer(solids have a holding tank) plus the benefits of garbage pick up. The Town of Qu'Appelle offers K-8 school, daycare, 2 cafes, restaurant/bar, gas station, post office, insurance office, and grocery store. Lots of potential to make this home your own. Call today to view. (id:42386)
3224 Winchester Road
Regina, Saskatchewan
WALK-OUT Bungalow, Back To PARK with LAKE. Beautiful and well maintained 1794sqft WALK-OUT bungalow located in a desirable neighborhood Windsor park! Back on green space, walking paths and overlooking the community lake and to the Sandra Schmeirler Leisure Center and pool, walking distance to Jack Mackenzie &St. Gabriel Elementary school. The main floor features 3 bedrooms and 2 bath, hardwood through out the living room, formal dinning room and family room. Updated kitchen features refaced cabinets with soft close doors, above cabinet lighting, modern hardware, granite countertops with stylish tile back splash, gas range, Large island and heated tile floors. A good size of eating area in the kitchen with 3 sided gas fireplace between the cozy family room. Garden doors off the kitchen leading to the sunroom with composite deck that facing to the privacy backyard and green space for your family to enjoy. Updated 4pc bathroom with soaker tub, heated floors. Main floor laundry with sink and granite counter and upper cabinets plus direct entry to the double insulated garage. Huge master bedroom overlook the back yard view with walk in closet and ensuite w/soaker tub, shower and granite vanity. The basement is fully developed a large recreation room with gas fireplace, 2 additional bedrooms, an office room plus a 3rd full bath with soaker tub. There’re large cold storage room, a mudroom that complete with raised tub for washing doges. front and backyards are beautifully landscaped with underground sprinklers . Never miss that great home close to all east amenities. Call your realtor for a view! (id:42386)
305 2nd Street W
Warman, Saskatchewan
Welcome to 305 2nd Street West—a pristine bungalow boasting original ownership and meticulous care! Measuring 1,044 sq.ft. This home was custom-built by Warman Homes in 2005. The layout offers 4 spacious bedrooms and 2 bathrooms- the main floor bathroom includes an oversized soaker tub.Step inside to discover upgrades galore! Enjoy year-round comfort with central air conditioning and cozy up by the natural gas fireplace on chilly evenings. Recent updates include a new 50-gallon natural gas water heater and new shingles, ensuring worry-free living for years to come. The heart of the home is the stunning kitchen, equipped with all appliances and offering plenty of storage and prep space. The perks continue with a heated and oversized 26x26 garage—a dream for car enthusiasts or workshop lovers. Plus, the HUGE 50x140 lot provides ample space for outdoor activities and future growth. Pet lovers will appreciate the dog run on the east side of the garage, while the no-maintenance fence ensures easy upkeep. There is a spacious deck with natural gas BBQ hook-up that is perfect for summer gatherings. Located just a stone’s throw away from Warman Elementary School, convenience is at your doorstep. Don’t miss out on this rare find in Warman! (id:42386)
418 3rd Avenue S
Martensville, Saskatchewan
NO CONDO FEES HERE! WHY waste $$$$ on renting when you can own a newly upgraded family home on a quiet street in a prime location in Martensville just minutes away from Saskatoon at a price you can afford. Long-time owners’ pride in ownership is obvious. Walking distance to Lions Park and shopping. This is NOT a FLIP HOME! MOVE IN AND ENJOY! your own detached home with a huge, fully fenced, landscaped yard and concrete driveway. Plenty of room for a future garage and or hobby shop. This 3 bedroom and 2 bath bungalow has recently been Professionally upgraded on the main level and includes but not limited to the following features: • Custom designed soft close kitchen cabinets with quartz counter tops with herring bone backsplash. • New appliances and range hood • Luxury select vinyl planking throughout • Three bedrooms • Master bedroom with 2-piece ensuite • Totally remodeled main bath • New fixtures & door hardware • New baseboards and trim • New interior and exterior doors • New windows • Freshly painted .Fully Landscaped back yard with storage shed Additional features include a fully framed, insulated and polyed basement with private entry for future development. (id:42386)
748 18th Street W
Prince Albert, Saskatchewan
Rare opportunity!! This large 3 bedroom 2 Bathroom full duplex provides an excellent investment option for passive income, great for any portfolio, bringing in $950 + Utilities/Month for each unit. The property has had some recent updates like newer furnaces, water heaters, and appliances. A chance to add equity with some TLC or to keep it as is! The main floor of each unit provides a storage room, main floor laundry, bathroom & a large kitchen/eat-in space as well as a well-sized living room, the basement offers 3 bedrooms and a full 4-piece bathroom - these units are great for families. Call today to schedule a viewing! (id:42386)
1914 Montreal Street
Regina, Saskatchewan
Indulge in the grandeur of 1914 Montreal Street, a veritable jewel nestled in the heart of Regina. Behold a meticulously maintained 952 sqft bungalow, cradled within an immaculately landscaped yard that radiates a sense of timeless elegance. Upon entering, be enchanted by the harmonious blend of sophistication and comfort that defines this abode. Two resplendent bedrooms grace the main floor, each adorned with rich hardwood floors, discreetly concealed beneath a luxurious carpet. The capacious living room stands as a testament to opulence, offering a haven of relaxation and refinement. The kitchen, a culinary enthusiast's dream, boasts an expanse of counter space that invites the creation of gastronomic wonders. As your culinary ambitions come to life, the scent of potential permeates the air, promising exquisite moments of indulgence. Descend to the basement, where an inviting family room beckons, ready to envelop you in its embrace of warmth and intimacy. An additional bedroom, accompanied by a lavish three-piece bathroom, provides an oasis of privacy and comfort for guests or loved ones. The laundry room, a realm of practicality, ensures that daily tasks are executed with ease and efficiency. The single garage, graced with a door opener, stands as a testament to functionality and convenience, ensuring that your vehicle is housed in a haven of security and protection. Intricately woven into the fabric of this dwelling is a commitment to unparalleled living. Every corner radiates an aura of thoughtful design and careful curation, culminating in an offering that transcends mere shelter and evolves into a symphony of comfort, aesthetics, and functionality. Contact your L/A for more details or to book personal tour. (id:42386)
239 Fleming Crescent
Saskatoon, Saskatchewan
Located in the heart of Willowgrove, 239 Fleming Crescent backs onto the greenspace & walking paths of Varley Park. This custom built walkout bungalow will be sure the check all the boxes. As you enter the foyer, 13’ inviting ceilings welcome you, main floor den has large windows for natural light. The open concept main living area features 10’ ceilings, industrial grade laminate flooring, large kitchen with quartz island featuring a prep sink & garburator, S/S appliances, corner pantry, maple cabinets, tile backsplash, undermount and in cabinet lighting. Dining area overlooking back deck & greenspace, great room with natural gas fireplace and 5.1 surround speakers in ceiling. There is a mud room adjoining to the attached garage that features, laundry pair, closets and locker area. The Primary bedroom has a tray ceiling. over looking back yard and green space, accompanied by a large walkin closet, a 5 piece ensuite, with dual sinks, tiled walkin shower, soaker air tub, and private commode. There is a 2nd large bedroom on this floor and a 4 piece main bathroom. As you enter the walkout basement, an inviting great room / games area with cork flooring greet you with large windows facing the back yard & greenspace. Other features are 7.1 surround sound speakers, a situp wet bar, S/S beverage cooler & fridge. The basement features a craft room with closet, workout/flex room, 2 bedrooms, 1 with its own 4 piece bathroom, and another 3 piece bathroom. Mechanical room with HE furnace (zoned heating) power vent hot water heater, humidifier, air exchanger (HRV), timer for sprinklers, and central vac. Additional features: dust outlet in kitchen island & wet bar, upper deck with 2 speakers, vinyl flooring, glass railing, N/G outlet, pergola with top covers & 2 privacy screens, custom side stone steps, block base on lower patio, N/G outlet, hot tub, custom designed back yard, custom stucco shed, triple driveway, custom garage interior with lockers, and maintenance free front yard (id:42386)
1515 Dove Road
Regina, Saskatchewan
Welcome to 1515 Dove Rd. This well-maintained property is situated in the quiet east end neighborhood of East Pointe Estates, with a desirable location near an elementary school, parks, walking/biking paths & all east end amenities. Situated on a corner lot, this 1623 sq ft 4 level split home features 4 beds & 2 baths. Thru the front door you are greeted into your spacious tiled entrance with dual access to your main level or the garage & lower level. There is a front coat closet for convenience. Your front family room features beautiful laminate floors & nice bright natural light that comes from your bay window. The flooring flows thru to your open concept dining & kitchen space which has plenty of room for your table & chairs & comes with a good number of cupboards & counter space, undermount sink & garburator. Newer fridge, stove & microwave include transferable warranty to the new owner. Garden doors lead you out onto your 2 level trex deck where there is access to your fully fenced maintenance free backyard with mature trees, 8x12 & 8x8 sheds, dog run, doghouse & 12x22 portable garage which will all be included in the sale as well as RV parking. Upstairs you will find 3 bedrooms, one of which is the good size primary with a walk-in closet. A 4pc bath & linen closet completes this level. The 3rd floor is where you will find the 4th bedroom, additional 2pc bath & 2nd family room with a wood burning fireplace where you can enjoy cozy nights in. The basement features more great space which can be used for storage, a playroom, or workout area as well as your laundry & utility space with an additional shower. Value adds: Newer shingles & downspouts, HI Furnace, HRV Unit, 100 amp panel, underground sprinklers (front) & central air conditioning. An extra bonus is this home also features a double 20 x 22 insulated & heated attached garage. This property has been loved & cared for & is now waiting for its new owner! Contact your local Realtor® today to set up a viewing! (id:42386)
738 310 Stillwater Drive
Saskatoon, Saskatchewan
Welcome to #738 - 310 Stillwater Dr., a charming top-floor, corner unit condo offering 2 bedrooms, 1 bathroom, and stunning views in the mature neighbourhood of Lakeview. As you enter, you're greeted by a spacious storage room to your right, perfect for stowing away additional kitchen goods, a small freezer, or seasonal items. To your left, the well-appointed kitchen awaits. The kitchen seamlessly flows into the dining room and living area, creating an inviting space for entertaining guests or simply relaxing after a long day. One of the highlights of this condo is the large balcony accessible from the living room, providing a serene outdoor retreat with stunning views of the surrounding greenery and walking path. Plus, with an additional storage room conveniently located off the balcony, you'll have plenty of space to store outdoor essentials. Down the hall, you'll find two bedrooms, a four-piece bathroom and for added convenience, a laundry closet is nestled discreetly in the hallway. Enjoy easy access to nearby parks, schools, and a host of amenities, ensuring that every convenience is within reach. Don't miss your chance to experience the best of condo living. Schedule a showing today! (id:42386)
