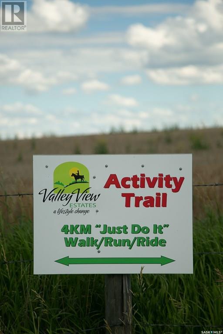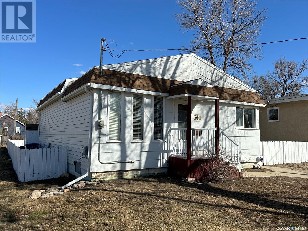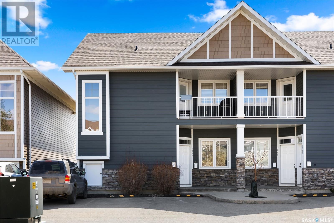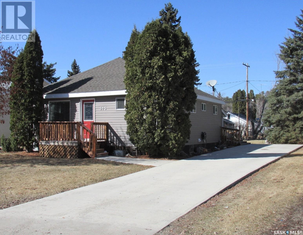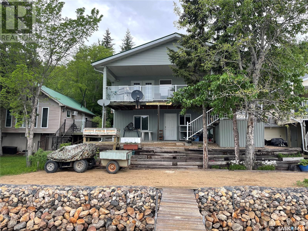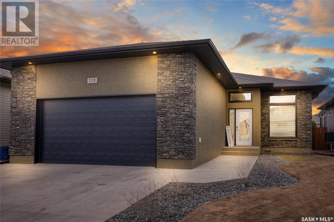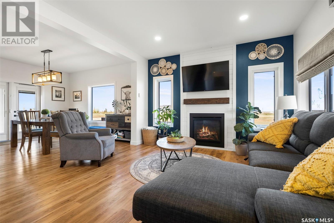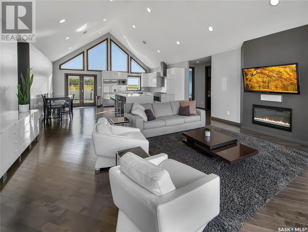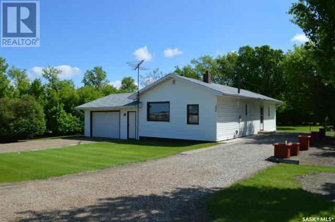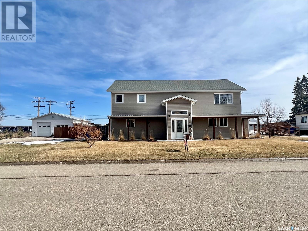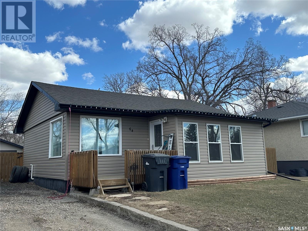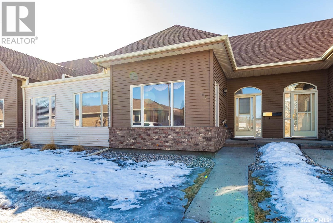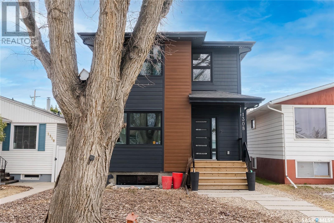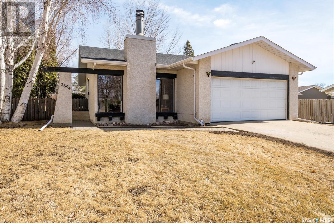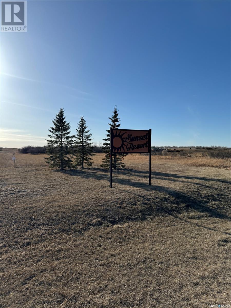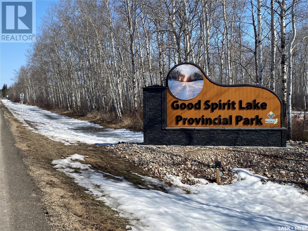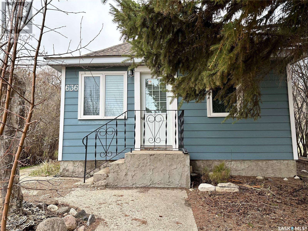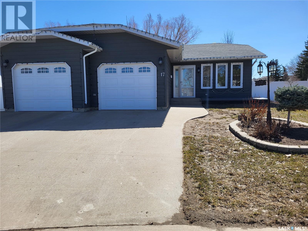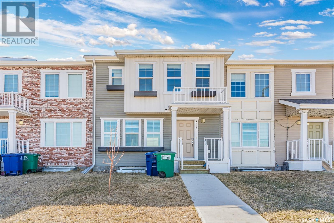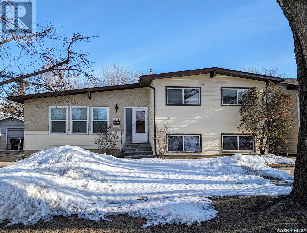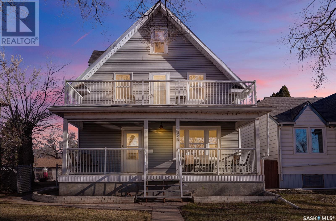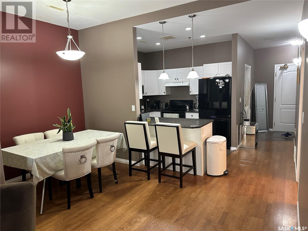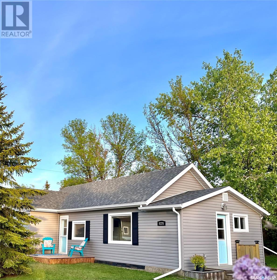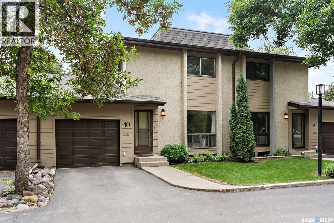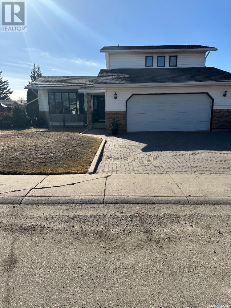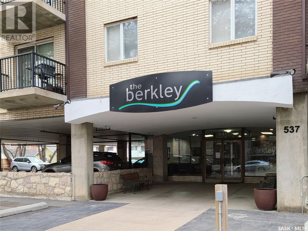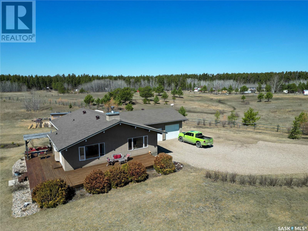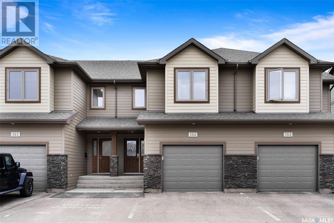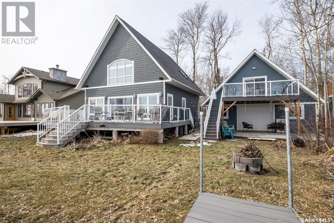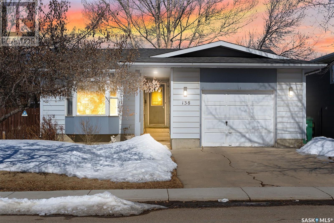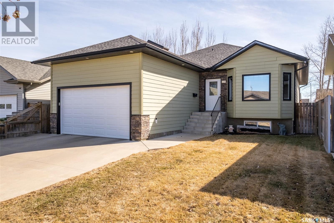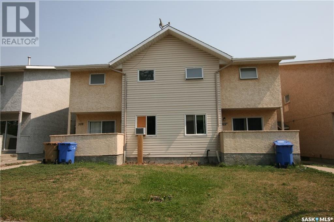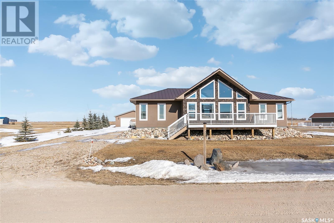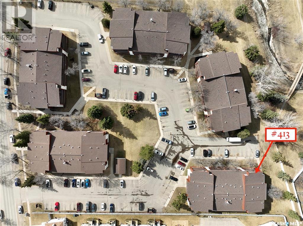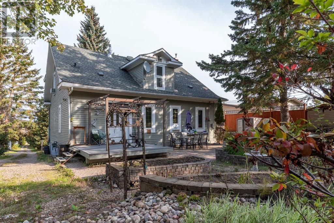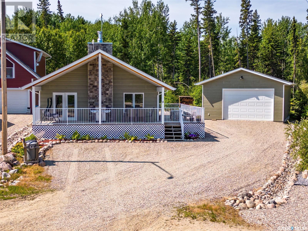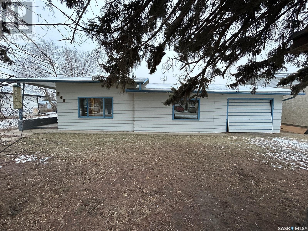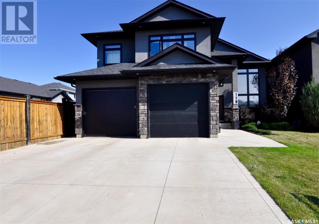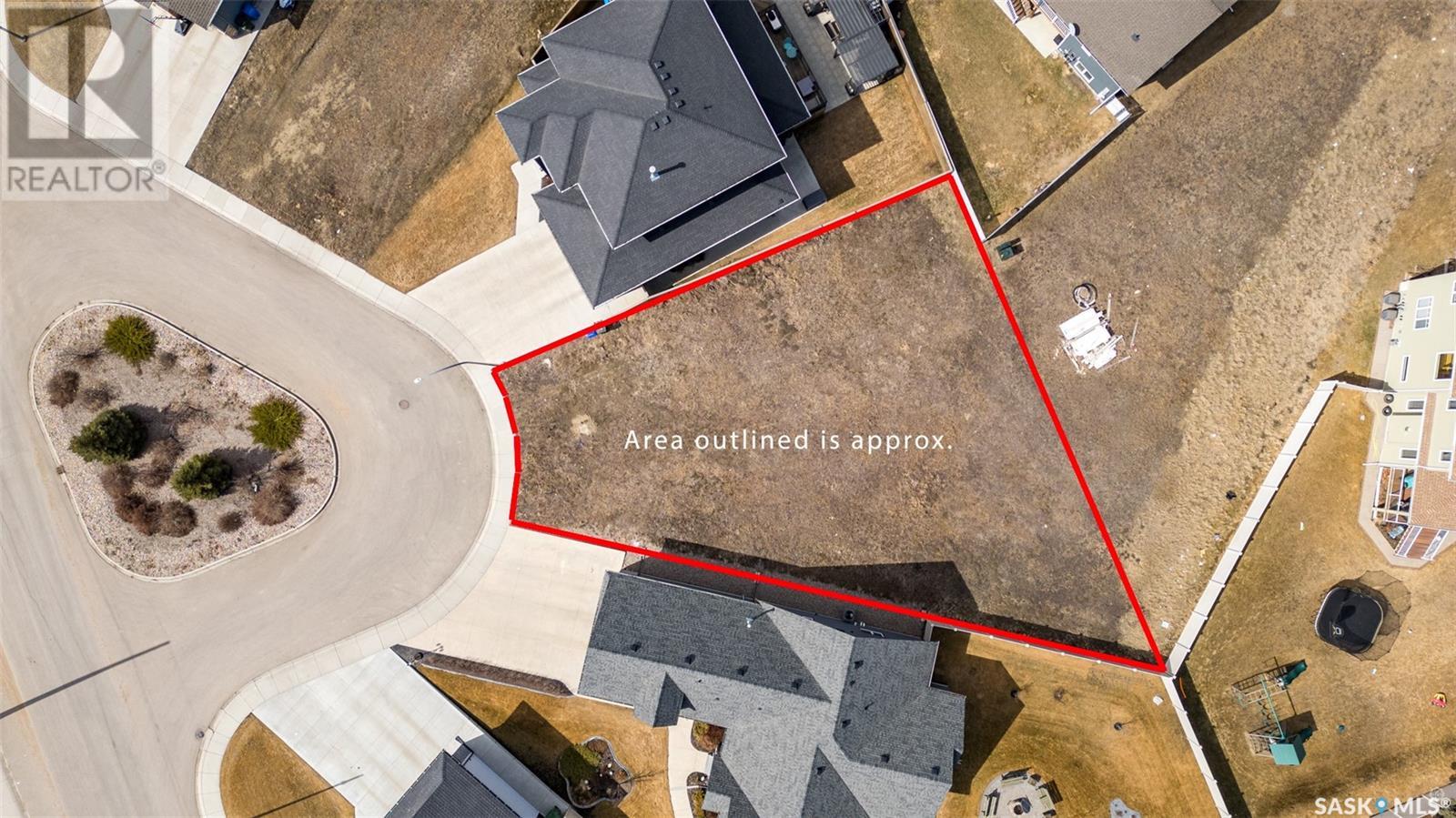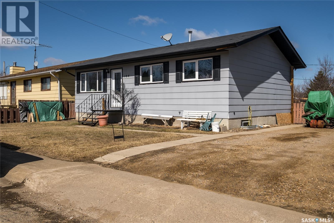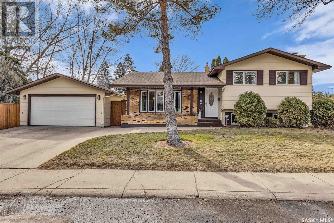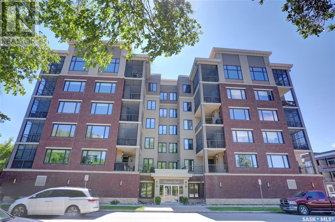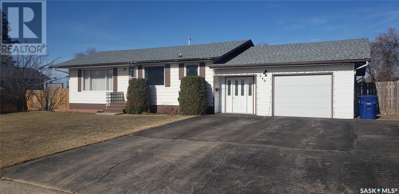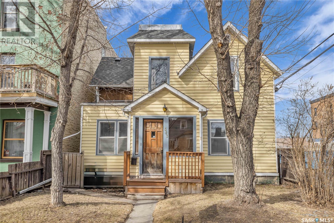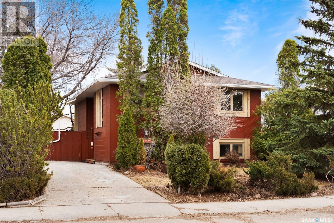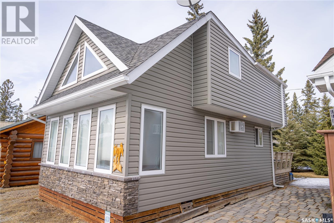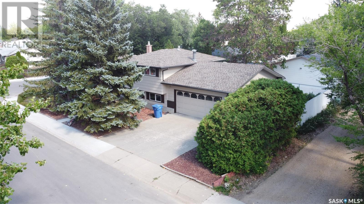Farms and Land For Sale
SASKATCHEWAN
Tip: Click on the ‘Search/Filter Results’ button to narrow your search by area, price and/or type.
LOADING
Valley View Estates
Longlaketon Rm No. 219, Saskatchewan
Located near the town of Craven, this subdivision will give you the opportunity to appreciate small town Saskatchewan. A family focused community with an easy commute to Regina and a short drive to Last Mountain Lake. A wide variety of lots available to accommodate your dream build with a handful of lots available allowing connection to an established well system. The centre of this subdivision includes a walking path through the scenic valley, an activity trail to enjoy on horseback, cross country ski etc... The kids will enjoy the new playground with an area for the adults to setup their lawn chairs and enjoy a coffee. Roads are maintained by the RM, bus pickup for Lumsden school. Each lot is serviced with power and gas to the property line. (id:42386)
540 Alexandra Street
Weyburn, Saskatchewan
Have a look at this beautiful home, within walking distance from the Southeast College and Weyburn Comprehensive High School, which makes this home perfect for families, students or a revenue property! This home has seen some updates. Original home was built in 1945 and an addition added in 1988. The open concept kitchen, dining and living area welcomes you and makes you feel at home. Follow the hallway to the three bedrooms, bathroom and conveniently situated main floor laundry. The master bedroom has a 2-piece ensuite and a walk-in closet. The basement will need a some work and there is plumbing possibilities for an additional bathroom and room for another bedroom. The shower/jet tub is working and will stay with the home. The other space can be used as a family room. The fenced backyard has tons to offer, with a patio to barbecue, a firepit area, room for a garden, and alley access. This is a must see! Call today for more information and book a personal viewing! (id:42386)
3269 Green Bank Road
Regina, Saskatchewan
Prime location in east end neighbourhood of Greens on Gardiner. Original owner, (never tenant occupied), well kept 2 bedroom condo. Open concept with engineered hardwood flooring through the kitchen, dining and living room areas. Modern kitchen with stainless steel appliances and built-in dishwasher. South facing patio area with mature landscaping and privacy. Primary bedroom features a 2 piece ensuite. Stackable in-suite laundry. Spare bedroom is roomy and could also be used as a home office area off the front entrance. Superior construction as there is a crawl space with engineered floor truss system. (access in the closet of the spare bedroom). 2 electrified parking stalls out front of the unit. Forced air natural gas furnace, on demand hot water tank. Condo fees of $205/month include lawn care, snow removal, exterior building maintenance and insurance, reserve fund. (id:42386)
313 6th Avenue E
Nipawin, Saskatchewan
Location Location Location! Close to the hospital and to the schools! This 2 bedroom bungalow has seen many upgrades from shingles to windows to siding to furnace, water heater, driveway and so on. There is a spacious kitchen/dining area that flows into a welcoming living room. There are 2 bedrooms on the main floor, plus the two bonus rooms in the basement and a freshly painted utility/storage room. There are two decks for your enjoyment as well as garden boxes. Be the first one to see it! (id:42386)
33 Lakeside E
Kipabiskau, Saskatchewan
Turn-key, four season home on the shores of Kipabiskau Regional Park. This beautiful home provides two bedrooms, office, 3-pce ensuite, 4-pce bath with laundry. The open concept living room/ kitchen area allows you to enjoy the fireplace on those cool evenings, or enjoy the breathtaking views the lake has to offer. The top floor has two sides wrapped by an expansive covered deck to help capture life at the lake. The basement is host to another bedroom, bathroom, bonus area for great storage and a nice workshop to get the fishing tackle ready for the next big catch. Finally - what cabin would be a cabin without a sand area for the kids to playin. Don't let life pass you by. Call to book your showing today. (id:42386)
110 Hodges Crescent
Moose Jaw, Saskatchewan
Welcome to Your Dream Forever Home Just Steps to Park in West Park Village. Nestled in a serene neighborhood, this stunning property spans over 3160 sqft of meticulously finished space, designed with precision for family living. Boasting an exceptional curb appeal that warmly invites you in, this home opens into a spacious, bright, and spacious foyer. The inclusion of a generous walk-in closet ensures a clutter-free welcome for both your family & guests, setting the tone for the impeccable design & organization that defines this residence. The heart of this home is the open concept living, dining, and kitchen areas, where 9ft ceilings & elegant hardwood flooring flow seamlessly together, creating a welcoming space. The kitchen, a chef's delight, features exquisite maple cabinetry, a central island, quartz countertops, & a pantry for all your storage needs. Adjacent to the dining area, patio doors open to a covered deck and patio, offering a tranquil outdoor retreat overlooking a beautifully landscaped, fully fenced yard with a luxurious Salt Water Hot Tub (included), perfect for relaxation and entertainment. Completing the main floor are 3 bedrooms, w/primary bedroom designed to accommodate a king-sized bed, featuring a walk-in closet & an ensuite with a deep standalone soaker tub for those moments of indulgence. A 4pc. bathroom & a laundry room w/cabinetry enhance the functionality of this level. The lower level of the home is an entertainment haven, featuring a cozy gas fireplace, a snack center w/sink, 2 additional bedrooms, a 4pc bathroom, and ample storage space. With a Dbl. Att. Heated Garage, this home isn't just a residence; it's a forever home. Discover this gem and take a virtual tour by CLICKING on the MULTI MEDIA LINK. Make the move that turns this house into your forever home (id:42386)
476 Stadacona Street E
Moose Jaw, Saskatchewan
Clean corner lot available in the Hillcrest area, close to elementary and high schools along with being close to markets and convenience stores. This is a 49 x 124 foot lot waiting for some new owners to build a home to make many new memories in. (id:42386)
75 Meadowlark Crescent
Blucher Rm No. 343, Saskatchewan
Welcome to 75 Meadowlark Estates the perfect family home and only 15 minutes from City limits! The 1969 square foot, fully developed 2-story house situated on 2.13 acres, is a charming and spacious home offering a blend of modern amenities and comfortable living spaces, making it an ideal family home. Enjoy the fully developed yard with a gravel driveway leading up to the heated 3-car attached garage with a drive through, offering ample parking space and storage. As you enter the home you will find a large living room with abundant natural light, creating a warm and welcoming atmosphere. The open-concept design seamlessly connects the living room to the dining area and the kitchen. The kitchen boasts modern amenities, including quartz countertops, a beautifully tiled backsplash, large island and a walk-through pantry providing both style and functionality for cooking and entertaining. The main floor also features a powder room with a pet shower for added convenience. Upstairs you will be welcomed by a sizeable bonus room, and 3 bedrooms, a full bathroom, and the convenience of 2nd floor laundry saving you time and countless trips up and down the stairs. The primary bedroom is a spacious retreat with a 4-piece en suite bathroom leading to a walk in closet, complete with a soaker tub and a separate shower for relaxation and rejuvenation. The 2.13 acres offers ample room for outdoor activities, gardening, or simply enjoying the comfort the outdoors. This home is a perfect blend of contemporary design and modern amenities, making it an excellent choice for those seeking a comfortable and spacious home on an acreage while being only 25km from Saskatoon. Whether you're relaxing in the luxurious master suite, preparing meals in the stylish kitchen, or enjoying the tranquility of the outdoor space, this house provides a high level of comfort and convenience for all. Check out the virtual tour! Don't miss out, call today! (id:42386)
411 6th Avenue W
Watrous, Saskatchewan
No detail was missed in this stunning home with Control4 House automation, theatre room, and the ideal home office with private entry for your at home business! This open concept home features 9-foot ceilings throughout the main floor and basement, except for the grand 22-foot-high vaulted ceiling in the kitchen and living room area with electric fireplace. The beautiful kitchen boasts quartz countertops with waterfall quartz kitchen island equipped with a bar fridge, under counter lighting, pull out pantry, Fisher and Paykel appliances, and patio door access to the back deck through the dining room. Hardwood and tile floors throughout, including in the main floor laundry with built in drying racks. The primary bedroom includes patio door access to deck, walk-in closet and 5-pc ensuite with Jacuzzi tub, tiled shower, two sinks, and in-floor heat. In the main floor bedrooms, one has a built-in loft bed and the other includes a walk-in closet and steel bunk bed. A feature in the bathrooms is the compressed Italian glass countertop with lighting underneath. The basement has a theatre room, bedroom, office with separate basement entry for your private at home business opportunity, spacious furnace room, and family room with two large storage cabinets. The theatre room is fully automated with real theatre seating, Epsom 4K 3D top of the range theatre projector, including Polk audio 11 channel Dolby Atmos 3-D sound and a wet bar. The home has Control4 House automation, with full ceiling stereo speakers in every room including outside and garage. The heated double attached garage includes a ceiling winch and tank compressor, overhead storage, and built-in work bench. The spacious backyard boasts a large composite deck with a 220V camper outlet under the deck, patio with firepit, and oversized shed. Pictures and description do not do this home justice, so call your local agent to set up a private viewing of this spectacular home! (id:42386)
266 Hansen Avenue
Macoun, Saskatchewan
If you're looking for a little slice of heaven, then this home is for you! This cute bungalow is situated on a corner parcel that includes FOUR 50' x 140' lots. The well maintained yard offers plenty of privacy to relax in a park like setting. Enjoy a screened in sun room overlooking your spacious yard. Attached insulated garage is accessible through the sun room. Basement provides plenty of storage space. Furnace was replaced approximately 6 years ago and water heater is 2 years old. Call to book your showing today. Power $42/mth. Energy $70/mth (id:42386)
230 Ruttle Avenue
Kinistino, Saskatchewan
Are you looking for space to expand inside & out? This property is 4 lots (132'x120') with a two storey home (totalling 3188 sq.ft.), and a 28'x30' detached garage that is heated. This 2010 built home is complimented with a lovely landscaped, fenced yard with adequate parking! The home is designed with function including a high end kitchen boasting white front cabinets, island and includes fridge, bi stove/oven, bi dishwasher & bi microwave. The dining room is spacious to host large gatherings and there is a mudroom (could be developed as walk in pantry) with cabinet space for storage. The living room has an electric fireplace built into the feature wall with garden doors that extend into a closed in sunroom (windows open for airflow/floor to ceiling windows) that feels like an extension of the interior living space. There is a large bedroom on main that could be utilized as a primary bedroom with a dressing room that enters into the three piece bathroom and sauna room. Sauna is "as is". Other notable features on the main floor are a distinguished front entry, 2 piece bath, den (great for piano, reading room or play area) & an abundance of natural light throughout. The second floor hosts a huge family room to kick back and relax in! There are three bedrooms, a den, 4 piece ensuite & full bath on this level. The primary bedroom is well appointed and features a walk in closet with ensuite that has a big soaker tub, bidet, toilet & vanity. In total there are 4 bedrooms, den (that could be utilized as a bedroom) and 2 full baths, 3 piece bath & half bath throughout! The garage has high ceilings with a 10' & 8' garage doors and HEATED! There is a lean to off the garage that is partially closed in. There is a shed built along the South side of home, huge! Notable inclusions are central air, washer/dryer, central vac & high end finishings throughout! This is as close as it gets to country living while having town amenities! (id:42386)
64 10th Street
Weyburn, Saskatchewan
Charming 2-bed, 1-bath bungalow, just under 1000 sq ft. Cozy yet spacious, with a landscaped and fenced yard, perfect for privacy and pets. Single detached garage for convenience. Enjoy main floor laundry and an upgraded kitchen featuring stainless steel appliances, ample cabinets, and counter space. Partial basement offers good storage. Ideal for first-time buyers or downsizers seeking comfort and functionality. Don't miss out on this inviting home! (id:42386)
68 Kensington Crescent
Regina, Saskatchewan
Introducing a spacious bungalow-style condo located at 68 Kensington Cres within the coveted McCannell Condos which is a gated community. Boasting 1522 sqft of living space, this residence offers a grand living room with 9'7" ceilings, flooding the space with natural light through numerous windows. The dining area is generously sized, complemented by a kitchen featuring oak cabinets, a spacious island, and a large walk-in pantry. Step through the garden door off the kitchen to discover a private 13.66x12.51 patio, perfect for outdoor relaxation. The master bedroom impresses with a walk-in closet, 3-piece en-suite, and access to the patio. A second spacious bedroom and adjacent 4-piece bath provide additional comfort, while a versatile den offers potential as an office, hobby room, or spare bedroom. The convenience of main floor laundry and mudroom leads to a double attached garage, fully insulated and drywalled. The basement, 90% complete, includes a 3-piece bathroom, ample storage, and the potential for additional living space. Enjoy community amenities such as a clubhouse, exercise area, and the company of friendly, quiet neighbors. (id:42386)
1308 6th Avenue
Saskatoon, Saskatchewan
Welcome home to 1308 6th Avenue North in Saskatoon. This stunning infill property is fully developed and ready for you to move in. The front entrance welcomes you in to a great open concept floor plan. Connected here is the living room with large west facing windows and a cozy fireplace. Stepping further in you will find a dining area with plenty of room for a large table and hosting space. All of this leading to an incredible kitchen! The large island is host to plenty of storage, an eat-in area, and Jennair range. The high end appliances continue with a Jennair microwave/oven combo, Frigidaire fridge, and Bosch dishwasher. The tile backsplash runs along the back to the ceiling and frames a window to look towards the yard. The rear entrance adjacent features access to a 2 piece bathroom and a mudroom complete with bench, storage, hooks, and lockers. The staircase leading upstairs is full of natural light with south facing windows. This floor hosts 2 large secondary bedrooms, a 4 piece bathroom, and a laundry room that is equipped with Electrolux washer, dryer, a wash basin, and an interior window for additional light! The primary bedroom is a retreat that is full of natural light and features a 7x7 walk-in closet and a 4 piece ensuite with its own tiled shower, tub, double vanity, and heated floor! Downstairs there is side access that connects to a fully developed basement with 2 large bedrooms, a 4 piece bathroom, and a main family space with rough-in set and electric heaters included for future suite changes. Stepping into the backyard there is a green space, parking area that can accommodate an RV, and an incredible 14x40 garage with a 12' vault! This heated space is equipped with a 220 outlet and provides a unique value with room for 2 vehicles, upper storage, and many possibilities! All of this is located in North Park with convenience for your commute, shopping, and river walking. Don't hesitate to view this incredible home - Call Today! (id:42386)
2894 Dunn Drive
Prince Albert, Saskatchewan
Fantastic Carlton Park bungalow! Backing onto a park this 3 bedroom, 3 bathroom residence is loaded with upgrades. The main level of the home supplies an oak kitchen with a combined dining area, sunken front living room that features a wood burning fireplace and hardwood flooring throughout. The lower level is completed by a large recreation/family room, den area, brand new 3pc bathroom and updated mechanical. The exterior of the property comes fully fenced, landscaped and provides a sizeable deck. (id:42386)
136 Olsen Road
Mckillop Rm No. 220, Saskatchewan
Escape to your personal oasis of calm at Sunset Resort with this stunning 0.49-acre pie-shaped prairie lot, offering breathtaking views of the pond and Last Mountain Lake. This unique irregular lot is perfect for a cottage or home with a walkout basement design, providing endless possibilities for your dream retreat. Property features storage shed, deck, tiny home with bunk beds and living space-attached deck with stunning views. Located just 3 kilometers south of Rowan's Ravine Provincial Park, this parcel features power to property and gas line within meters making development a breeze. You can even set up a camper trailer with a septic tank installation. For more information on property bylaws and services, contact McKillop RM. Sunset Resort, situated on the east side of Last Mountain Lake, is conveniently located just an hour from Regina and two hours from Saskatoon via paved roads. Embrace the tranquility and natural beauty of this prime location for your future getaway. (id:42386)
311 Mackenzie Mews
Good Spirit Lake, Saskatchewan
Welcome to the Ponderosa at Good Spirit Lake right inside the park. This mobile unit of 840 sq ft features three bedrooms along with a full 4-piece bath. Towards the front the spacious kitchen and dining area which leads into your large living room area along with a wood fireplace. A large deck to enjoy the BBQ and then your newer built 16x26 garage. Maybe do not need the garage? Can always renovate into more bedrooms or a large rec room to enjoy the Rider games at the lake. Additional storage sheds for your maintenance tools to store along with an outdoor firepit to have your hot dog roasts. The home is heated with a propane furnace and a 30-gallon electric water heater. Well water along with a septic tank system for your sewer. A terrific view of open fields as the wildlife walks by and a quick drive to the boat lunch to get the boat into the water. A terrific place to enjoy the summer with the family at Good Spirit Lake Provincial Park. Start making memories today with your family! (id:42386)
636 Mayer Street
Bruno, Saskatchewan
Introducing a charming piece of history nestled in the heart of Bruno, this 1929 character home boasts timeless appeal with numerous modern upgrades over the last decade. This one-and-a-half-story residence features a cozy main floor hosting a spacious bedroom, a convenient 4-piece bathroom, and in-house laundry facilities. Ascend to the second level to discover an additional bedroom, offering versatility and comfort.Situated on a corner lot, the property is adorned with a fenced yard and a welcoming deck, perfect for outdoor relaxation and entertaining. Located just 45 minutes from the vibrant city of Saskatoon and a mere 25 minutes from Humboldt, this residence offers the ideal balance of rural tranquility and urban convenience. Don't miss the opportunity to make this timeless gem your own slice of country living, where history meets modern comfort in the picturesque town of Bruno. (id:42386)
17 Dahlia Crescent
Moose Jaw, Saskatchewan
Well cared for home in Sunningdale area. This 3+1 Bedroom offers over 1400 sq. ft. Practical layout and design offering plenty of space for a growing family. One the mail level there is an office/family room. Main bedroom has 3pce ensuite with walk in closet. Laundry on main level. Enclosed 3 season Sunroom directly off of the living room, which is a bonus of over 200 sq. ft. to enjoy away from the wind and mosquitos while entertaining. Basement includes: a good size bedroom and storage, a den with built in cabinets, 4pce bathroom, large rec/family room with a gas fireplace. Outside you have a deck in the front, and in the back your you have 2 outdoors sheds with composite concrete siding, full fenced vinyl fence, large stamped concrete pad, underground sprinklers in front (not used), and sprinklers in back which in use. There is a 220 volt plug outside under step going into sunroom. Many updates throughout the past few years including interior windows and doors. (id:42386)
4118 Brighton Circle
Saskatoon, Saskatchewan
Fantastic Brighton location, affordable living with NO CONDO FEE’S! Fully finished 2-storey with 4 bedrooms, 4 bathrooms, double detached garage & private fenced yard. Main floor offers modern open plan living space with laminate & tile floors, walk-in pantry, granite counters, tile backsplash, SS appliances including ice/water fridge. Upstairs is spaciously laid out featuring a large primary bedroom with multiple windows, walk-in closet & 4pc en-suite bathroom, 2 additional bedrooms, 4pc bathroom and laundry room. The basement has been professionally finished with an additional bedroom, 3pc bathroom & open den/games room with laminate flooring. Backyard offers a 8’x10’ deck, private fenced yard and a 18’x21’ double detached garage with electric heater. Close proximity to Brighton amenities including Grocery Stores, Restaurants, Gas Station, Banks & more plus easy access onto College Dr to get to the University or connecting to Circle Dr. (id:42386)
218 Carleton Drive
Saskatoon, Saskatchewan
Income Property Alert! Investors, parents of University students or home buyers looking to supplement their mortgage payment with rental income, look no further. This unique property, nestled in the desirable neighbourhood of West College Park features 3 separate suites - a spacious 3 bedroom home, a bright and airy 1 bedroom suite, and an affordable studio suite. The main, 3 bedroom suite features a bright and inviting living room with a meticulously maintained kitchen with a large dining room. Upstairs you'll find 3 bedrooms, 2 bathrooms, and upstairs laundry. The separate, backyard entry provides access to the 1 bedroom suite, which features large, south facing windows for allowing for ample natural light, a spacious living room and full bathroom. The 3rd and final suite is a functional studio suite which includes a well appointed kitchen, open concept living / bedroom area, private bathroom and additional den. This property also features a oversized, single detached garage, a private backyard and ample parking for all tenants. Other notable items include - vinyl windows throughout most of the home, high efficiency furnace and newer shingles. Call your Realtor to view this home today! (id:42386)
E 454 Fairford Street E
Moose Jaw, Saskatchewan
This delightful 2 ½ Story home seamlessly blends the charm of yesteryear with modern conveniences, making it an ideal sanctuary for a large family. It is MOVE IN READY! and with so many updates throughout, including Kitchen, Bath, flooring, basement development. AND A BONUS OF A 2nd Floor Balcony & Front & Back Deck...and if that isn’t enough you even have a Dbl. Det. Garage! WOW. As you step through the front door, the inviting foyer ushers you into the heart of the home, where the living and dining rooms unfold in an open embrace, perfect for hosting large family gatherings. The warmth of the original woodwork, combined with the newer windows evokes the quintessential feeling of "HOME." It's easy to envision lively dinners, holiday celebrations, and cozy evenings within these walls. The Kitchen is recently renovated, and the extra convenience of the mudroom is another checkmark on your wants. The thoughtfully reimagined 2nd Floor features 3 Bedrooms w/ the primary room, ingeniously crafted by merging two bedrooms. This room now boasts dual closets & direct access to an oversized balcony, offering a private retreat for relaxation. The updated 4pc. bath, complete w/ jet tub, adds a touch of indulgence to the everyday. The 3rd floor hosts 2 bedrooms making it a haven for the kids or even your office & rec space. The lower level is newly redeveloped, perfect for entertaining or extended family visits. The extensive list of updates, including sewer/water lines to the house, windows, siding, shingles, flooring, kitchen, bath, basement redeveloped, electrical panel & furnace, ensures peace of mind for the new homeowners. The backyard, 12 x 26' back deck with room for the kids to play, even hosts the Dbl. Det. Garage. This home is not only move-in ready but a true gem for those seeking a blend of character, comfort, and convenience. CLICK ON THE MULTI MEDIA LINK FOR A FULL VISUAL TOUR & make your next move the best move! (id:42386)
403 1901 Victoria Avenue
Regina, Saskatchewan
Located in the downtown district, this 938 square foot condo provides you direct access to city living, with all amenities, entertainment, restaurants, and city parks. Convenient commuting to and from work is one many benefits of living in the heart of town. This suite features a private balcony, granite counter tops, in-suit laundry, central air conditioning, intercom security and much more. Spacious and open lay-out, with a well sized living room that provides an excellent entertainment space. The condo is complete with one bedroom, and one den, giving you option on on how you can best utilize the extra space. Have your agent reach out and book your showing today! (id:42386)
8275 Howard Avenue
Gull Lake, Saskatchewan
Discover the charm of small town living in this beautifully updated single family home located at 8275 Howard Avenue. The cozy bungalow offers an array of modern features that blend style with comfort. The exterior showcases a contemporary design complemented by vinyl windows. Inside, you'll be welcomed into a space that has been freshly painted and adorned with modern light fixtures. The flooring throughout has been updated to hardwood and sleek vinyl flooring for easy maintenance and longevity. The bathroom is fully renovated boasting built-in cabinetry and a new vanity that add functionality and style. Meanwhile, the full kitchen refresh includes open concept cabinetry and a new backsplash for an updated aesthetic. Alongside these improvements is the inclusion of a brand-new fridge. To keep you comfortable all year round there's an energy-efficient furnace and central air installed just in 2021 as well as an updated hot water heater. For added convenience there's a reverse osmosis system connected to the kitchen tap. Nestled on an extra-wide lot in an excellent area behind open city property - privacy is yours to enjoy! Plus it’s within close proximity to schools, skating rinks and baseball diamonds making it perfect for families. Experience life in Gull Lake; a bustling small town offering amenities like groceries, restaurants, K-12 schooling, movie theatre & swimming pool while maintaining that desirable small-town lifestyle. Don't miss out on this fantastic opportunity! Book your viewing today! All contents, furniture and accessories are available for sale. More information to be provided. (id:42386)
10 303 Saguenay Drive
Saskatoon, Saskatchewan
This townhouse is located in the perfect spot in the complex with a south-facing backyard, backing onto an expansive green space that feels like your own private park. This townhouse is close to Lawson Heights Mall, schools, and public transportation, and best of all, it is only steps away from the river and Meewasin Trail. This 3-bedroom, 3-bathroom townhouse features bright natural light throughout the home. As you enter the home you will notice the open living and dining area. The kitchen offers plenty of cupboards and counter space. All appliances are included. There is also a family room on the main floor which features a gas fireplace, and newer patio doors leading to the large deck. The second level has 3-bedrooms with the primary bedroom featuring a 2-piece ensuite. The basement is partially completed with a den, storage, and family room which needs flooring and ceiling to complete. Attached is an insulated garage. Pets are allowed with restrictions on the size of dogs. (id:42386)
219 Flavelle Crescent
Saskatoon, Saskatchewan
Welcome to your dream home! This stunning two-story split-level house boasts a spacious 1725 square feet of modern living space. As you step inside, you're greeted by a sleek and stylish interior adorned with contemporary décor and all newer flooring throughout. The main floor features a cozy fireplace, perfect for those chilly evenings, and a beautifully updated kitchen equipped with black and stainless steel appliances and ample counter space. With three bedrooms and three bathrooms, including a master suite with a3 pc en-suite bathroom, comfort and convenience are prioritized. Entertainment is a breeze in the family room, ideal for gatherings and relaxation. The basement adds even more versatility to the home, with a second family room, a salon that could easily be converted into another bathroom, a games room for endless fun, and an office space for productivity. Outside, the magic continues with a sprawling yard that's a gardener's paradise, bursting with vibrant perennials and raised gardens. Enjoy the convenience of underground sprinklers to keep your lawn lush and green year-round. The xeriscaped back yard with decking that surrounds an inviting above/inground pool, perfect for cooling off on hot summer days, while a charming pergola offers a shady retreat to relax and unwind. The neighborhood is fantastic and the neighbors have always been amazing, this is the perfect home for a young family or entertainers that love to spend time outdoors. Experience true serenity and luxury in your own private oasis, where every day feels like a vacation. Don't miss out on the opportunity to make this extraordinary home yours! Pool table, light above and dart board not included. (id:42386)
306 537 4th Avenue N
Saskatoon, Saskatchewan
Welcome to The Berkeley in prime City Park location! This 5th floor unit offers almost 1,000sqft of living space, with an open concept living room/kitchen and lots of natural light! The kitchen features quartz counter tops, large island with seating and stainless appliances. Step out and enjoy the views from your balcony! Down the hall are 2 great sized bedrooms and a full bath, plus in-suite laundry. Walking distance to parks, coffee shops, restaurants, the river bank, City Hospital and downtown! If you're looking for a well-priced and move-in ready condo with the downtown lifestyle, you've just found it! Book your personal showing today! (id:42386)
823 Wilson Drive
Buckland Rm No. 491, Saskatchewan
Attractive curb appeal, custom finishing throughout, and ample outdoor space make this 4 bedroom plus den home a must-see. Situated on 2.46 acres, this property features a heated 2 car attached garage, air conditioning, and a large deck with pergola and natural gas fire pit. Additional outdoor amenities include a custom play structure for kids, two large sheds, sizeable garden area and flower beds. Inside, a stone fireplace anchors the living room, while custom finishing and hardwood floors add luxury touches throughout. This home also boasts a large master bedroom complete with walk-in closet and 2-piece ensuite, as well as stainless-steel appliances and subway tile backsplash in the kitchen. You'll always feel comfortable in this beautiful space nestled in a quiet area in the RM of Buckland only 15km from city limits. (id:42386)
152 4100 Sandhill Crescent
Regina, Saskatchewan
?Impeccable 1415 sqft condo nestled in The Creeks, showcasing top-notch condition and a host of desirable features. This meticulously maintained home boasts a fully finished interior, complete with an attached insulated/drywalled garage for added convenience. Upon entering, you are greeted by a spacious tiled foyer with a double coat closet. The main floor features hardwood flooring in the open kitchen and living room, a large island w/ a convenient microwave shelf, pot drawers, and additional storage drawers. A handy 2-piece bathroom on the main floor adds to the functionality, while the bright living room offers a serene view of the backyard and comes equipped with a wall-mounted TV included in the sale. The second level you'll find two bedrooms, a 4-piece bath, and bonus room. The primary bedroom impresses w/ a spacious walk-in closet and a luxurious 3-piece ensuite boasting a large walk-in shower w/ seating. The versatile bonus room on this level can easily be transformed into a 3rd bedroom, a cozy living space, a home office, a playroom, or an exercise area. The fully finished basement is a true gem, featuring a comfortable family room, a multi-purpose room, laundry room, and spacious 3-piece bathroom w/ another large walk-in shower w/ seating. Additionally, the basement houses the furnace/mechanical room, complete w/ a new sump pump and water meter, as well as extra storage under the stairs. Outside, the property offers a fully fenced backyard with a freshly painted fence, a concrete patio, maintenance-free grass, and a storage box included in the sale. Noteworthy inclusions comprise a fridge, stove, microwave (all 2 years old), dishwasher, washer, dryer, window coverings, 2 garage door openers, central vac with attachments, central air, air exchanger, and the storage box in the backyard. This turnkey condo is brimming with features and awaits its new owners to move in and start enjoying the comforts of home. For additional info contact sales agent. (id:42386)
4 Wilson Crescent
Delaronde Lake, Saskatchewan
Lakefront living at its finest! This stunning year round, A frame home is nestled in the quiet and peaceful subdivision of Island View Shores and offers amazing panoramic views from both the main and second floors. This home showcases a bright and open concept design featuring a modern kitchen that has plenty of counter space, storage and a huge island with bar seating, perfect for entertaining. The adjacent dining area seamlessly flows into the large living room that has a cozy natural gas fireplace and vaulted ceilings. There is direct access to an expansive deck where you can enjoy your morning coffee or evening relaxation, all accompanied by lakeviews. The main floor is complete with a spacious primary bedroom, 4 piece bathroom and laundry area. The second floor provides 2 good size bedrooms, a 3 piece bathroom and an open family room. This home also offers a screened in patio and a charming summer loft above the garage that has its own separate deck overlooking the water. Other notable features include a double detached insulated drive through garage, a 1250 gallon cistern tank and a septic tank that is approximately 900 gallons. The dock and furnishings are included. Located close to the boat launch. Excellent year round recreational activities offered at Delaronde Lake. Make this dream home yours and embrace the tranquility of lakefront living. Don't wait, book your showing today! (id:42386)
138 Girgulis Crescent
Saskatoon, Saskatchewan
Located on a quiet crescent in popular Silverwood Heights, this bungalow offers a great opportunity for any home buyer or investor with a 2 bedroom mortgage helper in the basement! The main floor features newer kitchen cabinets and counters, private laundry and 2 bedrooms. The single attached garage provides direct entry to the main floor. The basement is finished with a self-contained 2 bedroom suite with separate entry at the side of the house, private laundry and full kitchen with 3 appliances. Shingles, air conditioning unit, furnace and water heater are all newer, giving you piece of mind! Outside, enjoy a quiet, fenced backyard with shed and underground sprinklers in the front. Walking distance to schools, shopping and parks, this home provides the ideal location for any family! (id:42386)
18 Steele Bay
Prince Albert, Saskatchewan
Immaculate 4-bedroom 3-bathroom bi-level in desirable Southwood location. Main floor features vaulted ceilings, skylights in the open concept and very spacious kitchen/dining area. Kitchen has loads of cupboards and eat at peninsula with dining area that has garden door to deck and fully fenced backyard. Hardwood flooring throughout main level including all 3 bedrooms and primary bedroom has walk-in closet and 4-piece ensuite. Front entry with direct access into double attached heated garage. Basement is fully finished with family room, rec room, 4th bedroom and a 3rd bathroom. Home has high efficiency furnace, central air, n/g BBQ hook up, underground sprinklers, main floor laundry and all existing appliances are included. (id:42386)
309 Angus Street
Regina, Saskatchewan
4 units located in Coronation Park close to all amenities makes for a fabulous revenue opportunity. Four units under one roof. All units mirror each other with three bedrooms, one full bath, half bath and full basement. Enter into a large sunken entrance with a good sized coat closet. Family sized living room leads into eat-in kitchen. Garden doors in living room open to small deck/balcony with own grassy area. Kitchen has good counter space and plenty of cabinets with all appliances included. Powder room conveniently located on main level. Upper level has three good sized bedrooms and a full four piece bath with large vanity. Lower level is open for development with laundry and utility area. Four electrified parking stalls with extra for visitors or additional parking needs. Within walking distance to shopping, bus routes, schools K-12, restaurants and much more. Tenants pay all their own utilities. Each unit has their own electrical, gas and water meters. Some long time tenants and all tenants are hoping to stay. Wonderful opportunity to add to your revenue portfolio. Easy to rent. Great tenants. (id:42386)
155 Gordon Drive
Collingwood Lakeshore Estates, Saskatchewan
Just an hour from Regina, Collingwood Lakeshore Estates offers an escape from the hustle and bustle of city life, while still being conveniently close. This exquisite 4-season home embodies the epitome of lakeside living, boasting 4 bedrooms and 2 4-piece bathrooms, perfect for accommodating families and friends seeking a shared cabin experience. You are greeted by an open-concept central living area with vaulted ceilings and floor-to-ceiling windows, allowing natural light to flood the space and offering breathtaking views of the lake surroundings. The seamless flow of this space creates an inviting atmosphere, ideal for gatherings. The heart of the home features a stunning kitchen equipped with beautiful cabinetry, a large sit-up island, a gas stove top, and stainless steel appliances. Modern fixtures add a touch of sophistication, while the gas fireplace, accented by a stone backsplash, provides both warmth and ambiance on cooler evenings. For added convenience, this property boasts an oversized double garage complete with a fridge, counter space, and an extra sleeping area, perfect for accommodating additional guests or providing a retreat for teenagers. There are 4 - 30 amp RV plugs on the property to accomodate weekend guests as well! Outdoor living is equally impressive, with both front and back decks offering the ideal setting for entertaining or simply soaking in the natural beauty that surrounds you. There is natural gas BBQ hookups at both the front and the back of the house with a quick connect on the back deck ready to go. Even the BBQ stays! Collingwood Lakeshore Estates is renowned for its pristine sandy beaches, private boat launch, and meticulously maintained properties, ensuring that your investment retains its value for years to come. Whether you're seeking a peaceful retreat, a hub for outdoor adventure, or a place to create cherished memories with loved ones, this property offers it all in a picturesque lakeside setting. Call today! (id:42386)
413 1580 Olive Diefenbaker Drive
Prince Albert, Saskatchewan
Affordable Living!! Welcome to Unit #413 - Building 400. Turn key, end unit located on 2nd floor condo in Crescent Acres! This well maintained 845 sq/ft unit offers 2 bedrooms and 1 bathroom and faces West for natural light throughout the day. Updates include paint, kitchen cabinets and countertops as well as flooring, vanity and tile tub surround in the bathroom. Plenty of storage with designated storage room and additional room off the balcony. A few other notable features include, end unit, no carpet, quiet & secure building, next to rotary walking trail, insuite laundry, one electrified parking stall, option to rent 2nd spot and 24 hour video surveillance. Motivated seller! Flexible single tenant of over 5 years, willing to stay or will move with 30day notice. Ideal location situated in Crescent Acres neighborhood with plenty of amenities near by including gas, pharmacy, and schools. Enjoy low maintenance living and view this well maintained unit today! (id:42386)
417 2 Street
Paradise Hill, Saskatchewan
Welcome to Paradise Hill, SK! This charming 1917 two-story home is a piece of history nestled in the heart of tranquility. Boosting three spacious bedrooms, an attached garage and a modern open kitchen. this residence seamlessly blends classic elegance with contemporary comfort. Host memorable dinners in the formal dining room and enjoy the convenience of two full baths and two half baths. Take a nap on a hammock from any of the many trees in your private yard with raised garden beds, flowing stream and nature at your back door. With schools, parks and scenic trails, this home offers the perfect balance of peaceful living and modern amenities. Paradise Hill welcomes you to make this timeless gem your new haven. (id:42386)
11 Mighty Duck Way
Candle Lake, Saskatchewan
Welcome to 11 Mighty Duck Way, located in the prestigious Van Impe subdivision. This exceptional property offers a unique combination of modern style, practicality, and ample living space. With a total of 1120 square feet, this property boasts a 26’ x 36’ detached heated garage with an oversized garage door to accommodate larger boats with living quarters, making it an ideal choice for those seeking additional space. As you enter the main house, you'll be greeted by an open floor plan that seamlessly connects the entryway, living room with wood burning fireplace, open dining room and kitchen with vaulted ceiling. The modern decor creates an inviting atmosphere, perfect for entertaining guests or enjoying quality time with family. The three bedrooms provide comfortable living accommodations, while a well-appointed four-piece bathroom adds convenience and luxury to your daily routine. Attached to the garage is a guest quarters area that offers added flexibility and privacy. It features a two-piece bathroom, a living room area, and a bedroom with a queen/double bunk bed. This space is ideal for accommodating overnight guests or providing a separate living area for extended family members. This property is situated on a large .27-acre lot and offers plenty of outdoor space for recreational activities and relaxation. The stunning wrap-around deck offers ample entertaining space. The fire pit area provides a cozy setting for gatherings and outdoor entertainment. A storage shed and wood shelter contribute to the property's functionality and organization. Van Impe is renowned for its beautiful marina park and beach area, making this location highly desirable for those seeking proximity to natural amenities and recreational opportunities. Marina berth included. . Microwave Range hood fan and Central AC to be installed in Sept. (id:42386)
240 Victoria Avenue
Duck Lake, Saskatchewan
Great starter home in Duck Lake. This house has a large living and dining room, with 3 bedrooms on the main floor. This home has great accessibility all on one level, with no stairs in the house, as well as the option to bring laundry to the main floor with hookups already there. Why rent when you could buy for a very reasonable price. Duck Lake is located on the twinned highway only 45 minutes from Saskatoon, and half an hour out of Prince Albert. (id:42386)
110 Wright Crescent
Saskatoon, Saskatchewan
Location, Location!! Lovely curb appeal on this 1633 sq ft modified bilevel. Situated on Wright Crescent in much sought after Arbor Creek. Close to schools, parks, walking trails, lake and all amenities. Features 3 bedrooms, 2 baths, Primary bedroom is huge! Features 3 piece ensuite, walk in closet. Main floor features open concept kitchen, dining room. livingroom with engineered hardwood flooring. 10 ft ceilings, loads of windows with south facing front. Large sit up island in kitchen with quartz countertops. New black stainless appliances within the last year. Windows at back overlook stunning back yard oasis featuring hot tub, above ground heated pool installed within the last 2 years, lovely maintenance free deck. Lush landscaping for privacy. Gas hookup for barbecue.Basement is unfinished. Roughed in plumbing...large windows. The garage is oversized and completely finished and wired for future heater. Brand new garage door openers and remotes. This home comes with central air, new electrolux central vac and attachments , u/g sprinklers, garage door openers. Beautiful street appeal! (id:42386)
722 32nd Street W
Prince Albert, Saskatchewan
Don't miss out on this exceptional opportunity to create your dream home on this one of a kind oversized irregular Lake Estates lot, nestled in a well established cul-de-sac. With R1 zoning, this lot features an impressive 121 feet of rear lot width and 105 feet of depth, offering ample space for your new home. Services are located at the property line, awaiting connection at your discretion. This premier neighbourhood is conveniently close to walking trails, the hospital, recreation center, schools, parks, and the South Hill shopping center. Ask about the attractive city incentive for new home builds. Act quickly to secure this prime lot and begin building your dream home today! (id:42386)
104 Birch Place
Shellbrook, Saskatchewan
Welcome to this beautifully upgraded home located in the quiet community of Shellbrook! This bungalow provides almost 900 square feet of main floor space with 3 well-sized bedrooms upstairs & 2 full bathrooms. This home offers loads of new upgrades! detailing brand new flooring through the main floor, new windows, a beautiful new eat-in kitchen, shingles, doors, a large 3-piece basement washroom, new drywall, appliances and more! The large basement provides a washroom and the large recreation room is partially finished with new drywall in place - waiting for your finishing touch! The exterior offers a large back deck and a fully fenced yard big enough to add a garage if wanted. Schedule your viewing today on this lovely updated home! (id:42386)
102 Skeena Crescent
Saskatoon, Saskatchewan
Looking for a family home in River Heights with an underground pool? Look no further! This all maintained 4 level split features 3+1 bedrooms and 3 bathrooms . The kitchen features updated white cabinets with glass back splash and quartz counter tops and newer high end stainless steel appliances. Microwave is an oven as well . The upstairs has newer luxury vinyl plank flooring, both 2nd level bathrooms have been updated . The ensuite of the primary bedroom is a 3 piece. The main floor features main floor laundry. On the 3rd level there is a 4th bedroom, 3 piece bathroom and lovely family room with a gas fireplace and 2 large windows . The 4th level has another family or games room, storage room and utility room with newer furnace, water heater and A/c within the last 3 years. The outside features the 28x14 underground salt water pool that has been completely upgraded . River Heights has 2 elementary schools, Ecole River Heights ( public system offering French & English) and St. Anne's . This location is one block from the Meewasin Park over looking the river and offering great walking, biking and cross counter skiing trails. This location has easy access to downtown, U of S, North industrial area, Lawson Heights mall & pool. This is a great home in a desirable community! Call your favourite Saskatoon agent to view today. (id:42386)
502 205 Fairford Street E
Moose Jaw, Saskatchewan
A lifestyle Renaissance that blends classic elegance & modern convenience in perfect harmony. See why Terrace East Condos is a landmark in living. Enhance your lifestyle by its uncompromising approach to standards, interior design & on-site amenities. The Bradbury Suite is meticulously crafted with care & has a spacious Open Floor plan w/10ft. ceilings, floor to ceiling windows to showcase the SE city skyline. PREMIUM EXTRAS: Hardwood & Tile flooring, Gas Fireplace with Tile Surround, Solid Core Doors, top appliances including a trash compactor, Central Vac w/Kick Sweep, & a spacious Balcony with gorgeous warming East Sun, giving you a warming start to your day. The Balcony hosts a natural gas BBQ Hook Up and is also structurally designed to hold your future hot tub. You will love the Kitchen’s custom-milled cabinetry, large island with Granite Counters & complimentary backsplash. All appliances are included, plus a trash compactor. 2 Spacious Bedrooms with the Primary having a large walk-in closet & 3pc. Ensuite. To complete the unit is a 4pc. Bath and Laundry/storage room. includes a self-contained storage unit on the lower level and an underground heated parking space. Terrace East offers various amenities including a fitness centre, guest suite, library, mail room, common room for private functions, professionally decorated lobby and top-of-the-line security system. Terrace East is situated in the very heart of Historic Downtown Moose Jaw. With Crescent Park located across the street and local amenities steps away, it prides itself on having a location second to none in our city. The mature neighbourhood is close to shops and services, so you don’t have far to go to get the things you need. Everything you need is easily within walking distance. This Condo is well balanced, it flows, and it is perfect for your next move to live more beautifully. MULTI MEDIA LINK FOR A VIRTUAL TOUR & call for your viewing today. Photos are of the owner's furniture from 2023. (id:42386)
340 4th Street
Duck Lake, Saskatchewan
Very nice, one owner bungalow in Duck Lake. 1156 sq ft plus 221 sq ft of enclosed, heated breezeway with single attached garage. Garage is insulated with overhead door, and has a small workshop at front. 2 bedrooms and 1 bath up, 1 bedroom and 1 bath down. Plenty of room for a second bedroom in basement. Large main floor laundry with sink. Recent upgrades include some flooring, some windows and newer fixtures in main floor bathroom. New shingles in 2022. Large lot with beautiful back yard that includes covered patio, garden area and shed. New fence for entire yard in 2021 with gate for alley access. Triple car asphalt driveway. This house is in good condition and has been well maintained. $189,900 MLS (id:42386)
313 E Avenue S
Saskatoon, Saskatchewan
This is your chance to get into a charming character home just steps away from downtown Saskatoon! 313 Ave E S boasts 2 bedrooms and 2 bathrooms with tons of living space. It features a 1 car oversized garage with a 220V plug to fulfil all of your needs! The well-appointed kitchen features plenty of counter space, making meal preparation a breeze. Adjacent to the kitchen, you'll find a convenient dining area, perfect for enjoying home-cooked meals with loved ones. In addition to the dining room, you will find 3 other living spaces on the main floor. The second floor features 2 bedrooms and a 4-piece bathroom with a sauna for maximum relaxation! Off the master, there is a small sitting room that would be perfect for an artist. Through the French doors, you will find a rooftop patio. Please use caution as there is currently no railing. The backyard has more than enough space and features a large deck with your very own bbq. The shingles have been replaced (about 10 years) with 50-year shingles along with torch on roofing. This 1912 home has updated water lines (mostly copper), updated sewer lines (mostly PVC), and sewer backflow preventer. All of the big-ticket items have been taken care of! Just move in and add your personal touch. Call today for your private viewing! (id:42386)
122 Schneider Crescent
Regina, Saskatchewan
Welcome to this meticulously crafted bi-level home, offering 1,022 square feet of custom-designed living space. Every corner of this home exudes meticulous attention to detail, showcasing quality craftsmanship and fine finishes throughout. Enjoy the convenience and functionality of a bi-level layout, optimizing space and providing seamless flow between living areas. The main level boasts an open-concept layout, perfect for entertaining guests or enjoying quality time with family. Ample natural light floods the space, creating a warm and inviting ambiance.The heart of the home features an open concept with ample work and storage space. Retreat to the tranquility of the lower level, where you'll find cozy bedrooms offering privacy and relaxation. Large Primary includes an abundance of closet space and a private ensuite. Each bedroom is thoughtfully designed with comfort in mind, providing the perfect sanctuary for restful nights. Step outside to discover your own private oasis, complete with a landscaped yard and space for outdoor entertaining. Whether you're hosting summer barbecues or simply unwinding after a long day, this outdoor space is sure to impress. Situated in a desirable neighbourhood, this home offers convenient access to schools, parks, shopping, dining, and major transportation routes. Experience the best of suburban living with all the amenities you need just moments away. Improvements to this home include: New hi efficient furnace; Bosch Dishwasher, Shingles complete with 5 inch eaves and leaf guards, New front door & patio doors; Flooring; Deck with storage underneath; 3.4” Fencing. Extra Features include; Low maintenance back yard with Artificial Turf, Brick Patio; Water feature Pond with a Fountain, Tree house - Climber and Slide. Don't miss the opportunity to make this custom crafted bi-level home your own. Schedule a showing today and start envisioning your future in this exceptional property! (id:42386)
1544 Dove
Waskesiu Lake, Saskatchewan
Discover your ideal family retreat, a mere 5-minute stroll from both the main beach and the vibrant heart of Waskesiu village. Nestled against a lush green backdrop, this charming cabin offers unparalleled privacy, complemented by a spacious deck featuring integrated seating, accessible via a paved stone drive. Impeccably upgraded, this 3-bedroom, 1.5-bathrooms, 1.5-storey cottage boasts hardwood flooring, a convenient dishwasher, a kitchen pantry, soaring vaulted ceilings in the living area, and a separate laundry shed adjacent to the deck. Sunlight dances through the expansive windows, illuminating the inviting living space. Embrace lakeside living with the assurance of a move-in ready haven—no renovations required! (id:42386)
183 Mcsherry Crescent
Regina, Saskatchewan
Welcome to 183 McSherry Crescent in the Normanview west neighborhood close to Bastedo Park, St Joan of Arc and Ruth M Buck Schools. This 1973 built, 4 bed, 3 bath, 4 level split house is 1,579 square feet and sits on a 55’ x100’ rectangular corner lot. The large front yard wraps around the house with a lawn, large trees, shrubs and landscaping. The backyard is fenced with chainlink fence with privacy slats. It has a garden area, more trees and shrubs, raspberry bushes, and a nice private composite deck. The double attached garage is 22’x25’ and has a double concrete drive in front of it as well as another single concrete driveway on the back corner of the lot. You enter the home into the porch with a front closet. It leads to the living room with a beautiful large west facing bay window and modern vinyl plank flooring that is shared throughout the main level. Next is the dine-in kitchen with plenty of room for a dining table and access to the deck. The fridge, stove and dishwasher are included. On the next level up the first stop is the 4 piece bathroom with bath fitter tub surround. Following that is the primary bedroom with carpeted floor, a good sized closet and a 2 piece ensuite bathroom. 2 more bedrooms finish off this floor perfect for kids rooms or an office! Downstairs on the next level there is another spacious bedroom with a 3 piece ensuite bathroom. Next is the rec room with a wood burning fireplace and plenty of space. Finally, the home is finished off in the basement that is great for storage and a laundry area. The washer, dryer, freezer, owned hi efficiency furnace and water softener are all included, the water heater is rented. This home also features central air conditioning, had new shingles installed in 2015, updated soffits and fascia as well as updated doors and windows throughout. (id:42386)
