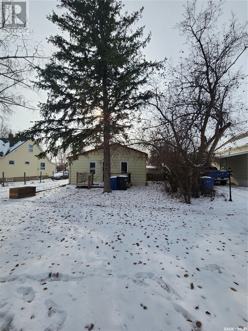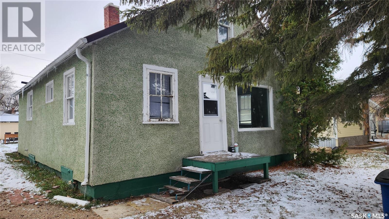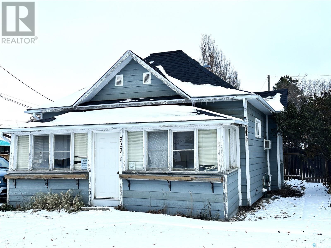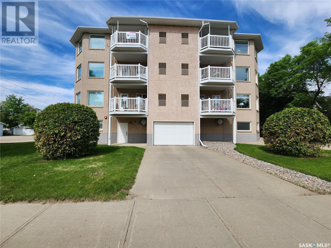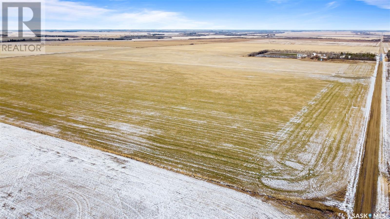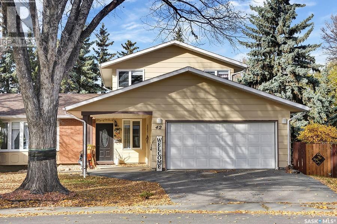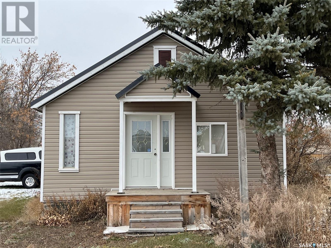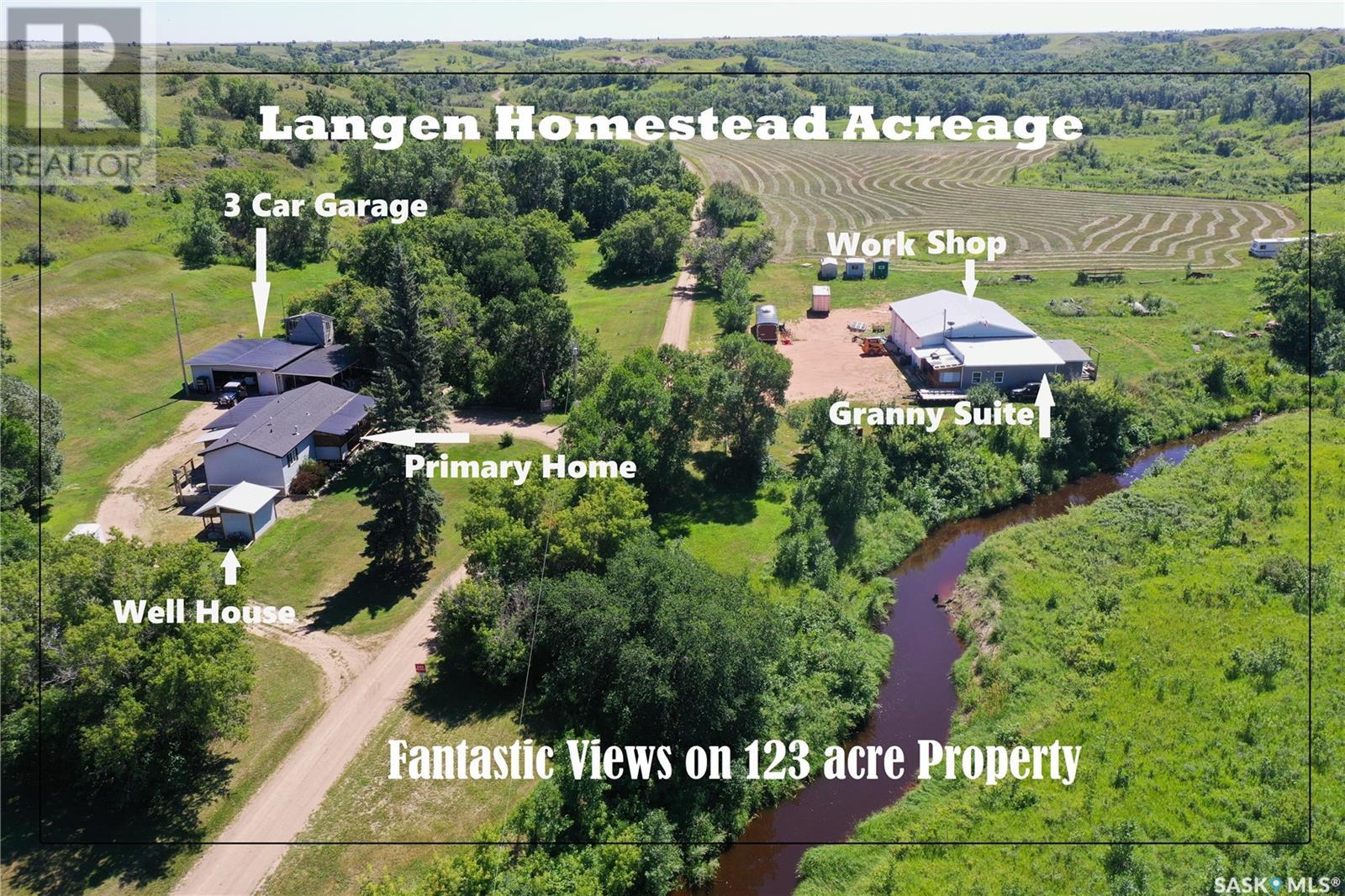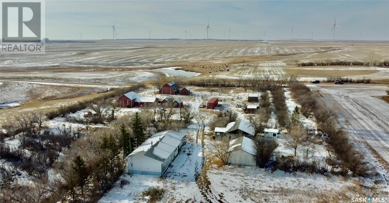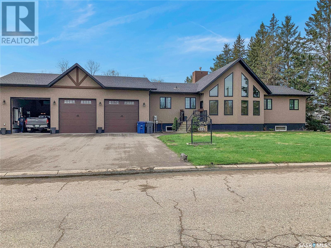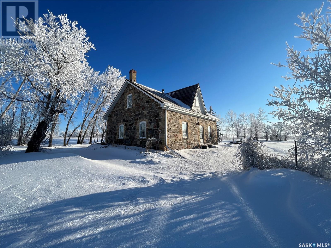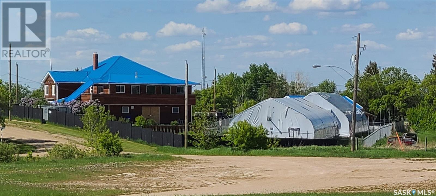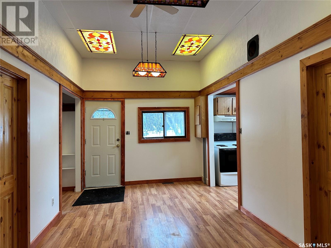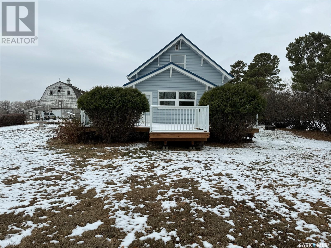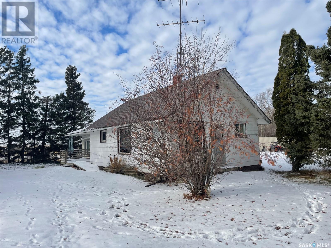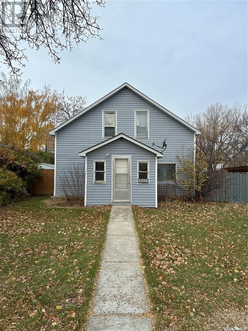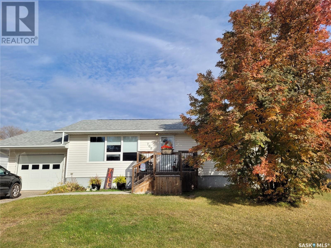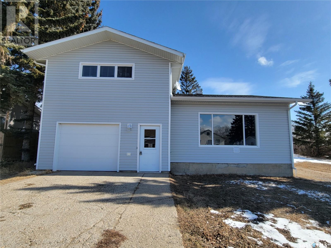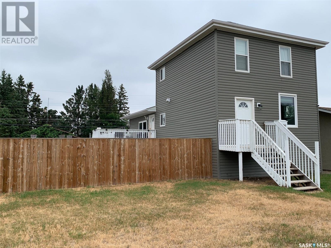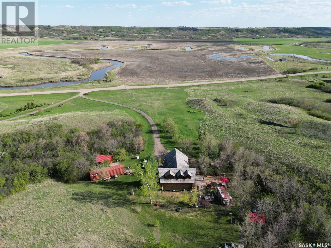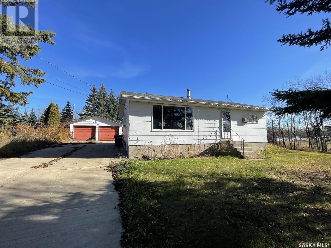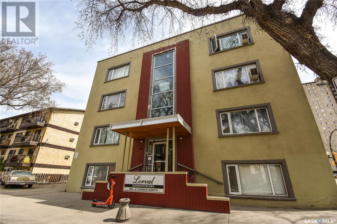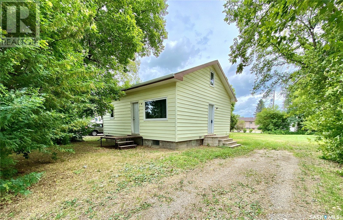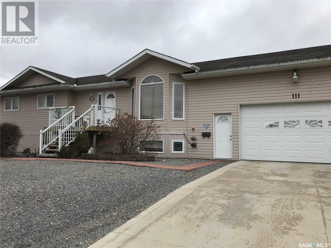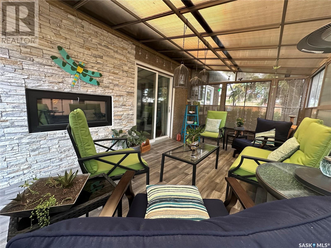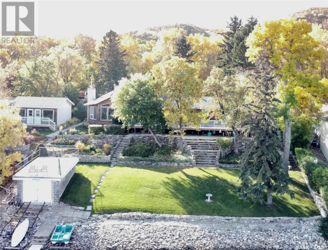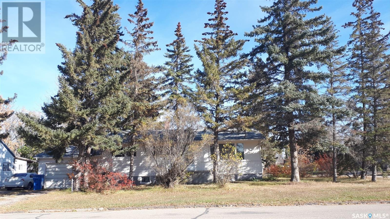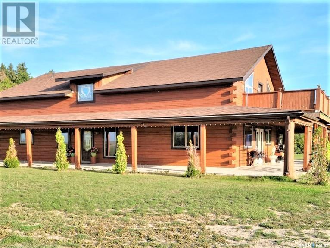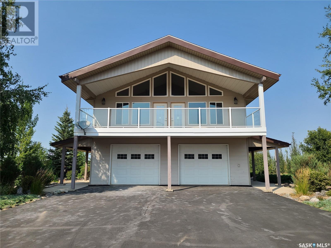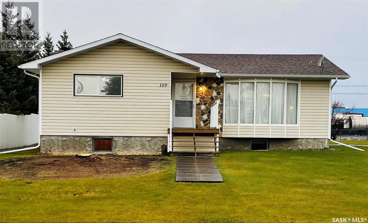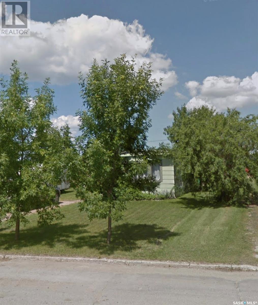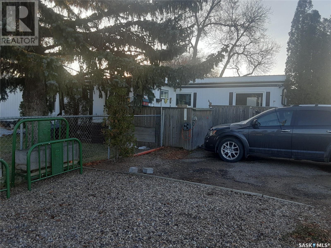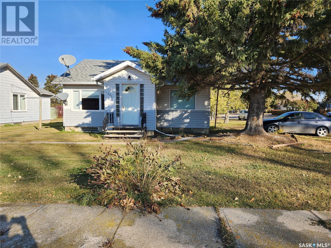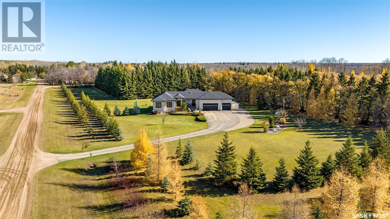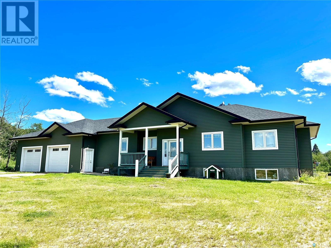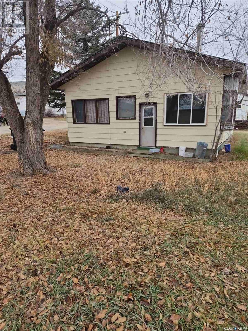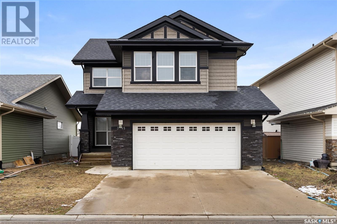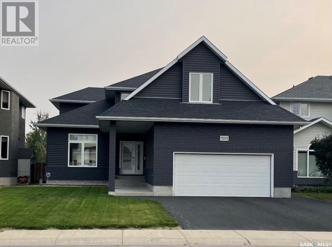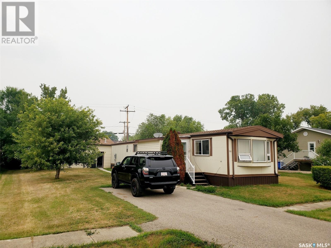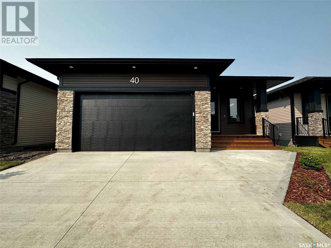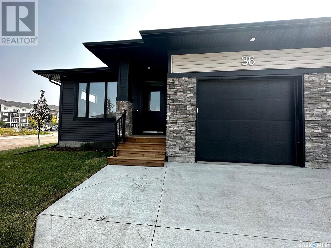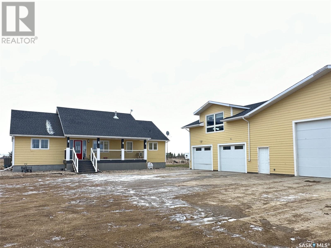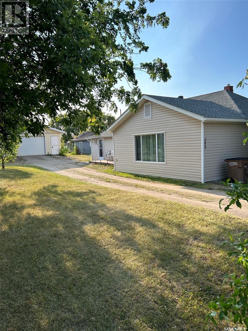Farms and Land For Sale
SASKATCHEWAN
Tip: Click on the ‘Search/Filter Results’ button to narrow your search by area, price and/or type.
LOADING
73 3rd Avenue E
Central Butte, Saskatchewan
Looking for a first home? This could be it! This cute bungalow has great curb appeal. Coming in the front door you are greeted by a living room with updated laminate flooring running throughout the home. Off the living room there is a kitchen with a live edge bar and dining area. There is also 2 bedrooms and an updated 4 piece bath featuring a modern shower panel. There is also a mudroom / laundry room at the back of the house leading out onto your deck. The backyard is very large, featuring a deck and patio area as well as a garden shed. There is off street parking for 2 vehicles. There is a new tin roof included which will be installed in spring. Some other updates include: Furnace in 22, water heater in 21 and electrical panel in 23. Located in the bustling town of Central Butte with lots of amenities including K-12 school and health center. (id:42386)
1010 106th Avenue
Tisdale, Saskatchewan
Great starter home or revenue property! This cute 960 sqft, 1 1/2 story home, 3 bedrooms and a 4 pc bath has a very spacious living room and kitchen with plenty of cupboards. The primary bedroom is on the main floor and there are 2 nice size bedrooms on the second floor. On the back side of the home there is a porch addition (8 x 20), that is heated with electric baseboard and a large backyard for a future garage. The basement hosts the utility and has plenty of storage. Call today to view! (id:42386)
332 7th Street
Humboldt, Saskatchewan
This charming two-bedroom, one-bath home has many attractive features, including a large kitchen with eating counter, formal dining area boasting original hardwood details. In the Livingroom and front bedroom there are stained glass window panes. The basement has newer concrete floors. Upgraded shingles, fenced backyard, garden shed, front veranda, some hardwood floors, a four-piece bath, and main floor laundry. Additionally, the property's location approximately 45 minutes from the BHP Potash Jansen mine site could be appealing to those working in the mining industry or desiring proximity to the area. If you have any questions or would like to view, just give us a call! (id:42386)
302 11 Coteau Avenue W
Weyburn, Saskatchewan
This remarkable condo offers an exceptional urban lifestyle close to the downtown core. Featuring a well-appointed 1-bedroom layout, two bathrooms, and a generously sized den, this unit is designed for modern living. The top-floor location ensures breathtaking views and an abundance of natural light throughout the day. Plus, you'll have the added convenience of underground parking. The best part? The price has just been significantly reduced, making this downtown gem an outstanding value proposition. Don't miss out on the opportunity to own this fabulous condo in a prime location. Contact us today for a viewing and seize this incredible deal before it's gone! (id:42386)
Jordan River Farm - Arborfield
Arborfield Rm No. 456, Saskatchewan
Half section of land with a beautiful yard site with a house and outbuildings in the Arborfield, SK area. The land (NE & SE 32-47-10 W2) consists of productive Arborfield Clay soil. SAMA Field Sheets identify 322 cultivated acres with a soil final rating weighted average of 51. The SCIC soil classes of these two quarters are F & G. All of this land is available to be farmed immediately. There is a well treed yard site with a spacious 1,413 sq ft 4 bed, 3 bath bungalow with a fully finished basement built in 2007. The house has a functional and spacious design. Off the house is a large deck with a hot tub. **There is a 16 acre subdivision for the yard site that has been approved. The seller will consider selling the yard site separately.** Outbuildings include a 30’ x 30’ heated & insulated garage (built in 2019), Quonset, barn, 3 sheds, and several other miscellaneous outbuildings. Additional Chattels Included: 4 flat bottom bins, 1 hopper bottom bin, 2 x fuel tanks, fridge, stove, dishwasher, washer, dryer, garage door opener/controls, hot tub, window treatment and microwave hood fan. Contact listing agents for additional information or to submit an offer. (id:42386)
42 Metcalfe Road
Regina, Saskatchewan
This home has been very well maintained and loved!! From the moment you walk through the front door you feel welcome! Its so bright and open and the living room with its beautiful front window brings in so much natural light. The living room and dining room are very spacious and would be perfect for entertaining. Into the kitchen you have lots of cupboards and counter space to work with and the kitchen sink looks out onto the huge back yard. The nook beside the kitchen can fit a nice sized table that is perfect for informal eating. Both the kitchen and nook look into the sunken family room area that has a wonderful wood burning fireplace making the room cozy and comfortable. Off this room you access the three season room That is completely screened in so that you can enjoy our beautiful summers without the pesky bugs!! Continuing on the mail level, you have the laundry area, a 1/2 bath and an office! Upstairs you find 4 spacious bedrooms and the primary bedroom has its own en suite and walk in closet. There is another 4 piece bathroom that completes this level of the home. The basement is developed with a family room, bedroom and a huge storage area and utility room. The back yard is lovely! there are so many mature trees, a garden area and patio for a firepit. The lot is almost 11,0000 square feet. Imagine all that you could do with that backyard!! There have been upgrades done over the past few years including 2 HE furnaces, all windows are pvc and all the main level flooring has been updated. The kitchen counter is also newer. Its definitely a terrific home. (id:42386)
701 Railway Avenue
Colonsay, Saskatchewan
Affordable yet renovated Bungalow located on a corner, (2 lots) with new metal roof, vinyl siding, windows, and newer flooring since June of 2021. High efficiency furnace in 2016.Garage has metal siding on one side and has 220 . Don't miss this one! (id:42386)
Langen Homestead Acreage
Estevan Rm No. 5, Saskatchewan
So much to love about this Acreage Home: Main living house is 1144 ft.² ,2014 built, 3 beds/2 bath home with a large deck in front and back. Steps away is a treasured (32'x28') three car heated garage. Across the way is a gigantic heated/workshop (50'x40' w. 2 x 12‘ overhead doors, office, mezzanine, and two piece bathroom. Attached to this is the most charming (948ft2) granny-suite that has all the modern conveniences. Of course , the best part of this habitat property are the views! SPECTACULAR does not seem to have enough glow to describe it, with approximately 123 acres and privacy to die-for. Wild Life will greet you literally Everyday. (Most fencing is done already) Make this your next (and very likely your last) site you’ll ever want to "Hang your Hat" at. Call to set up a viewing today. (id:42386)
Rm Of Lake Of The Rivers Acreage
Lake Of The Rivers Rm No. 72, Saskatchewan
Nestled on 39.52 acres, this property presents a fantastic opportunity for rural living. The 1145 square foot bungalow with a finished basement offers a comfortable residence with 2 bedrooms on the main level and an additional 2 bedrooms downstairs, providing ample space for a growing family or guests. With 2 and a half baths, convenience meets functionality. Conveniently located just 13 km from Assiniboia, the property sits right off the pavement of Hwy 13, ensuring easy access to amenities and a smooth commute. The presence of an old barn, a shop, and a few sheds adds to the property's historical charm and potential utility. A dugout on the premises enhances the property's appeal, providing water resources for various uses. Whether you envision this space as a hobby farm, a peaceful retreat, or a combination of both, the expansive 39.52 acres offers ample room for your aspirations. Seize the opportunity to own a slice of rural tranquility with this versatile property. For further details or to schedule a viewing, please contact us. This property invites you to embrace the simplicity and potential of countryside living. (id:42386)
613 Gonczy Avenue
Esterhazy, Saskatchewan
Hunting for something brag worth this season? Lets trek to the south side of the tracks, where the lots are massive and the streets are quiet-613 Gonczy boasts a 20,000+ sq ft lot, triple garage with asphalting to MATCH & exceed the garage spaces! A fully fenced yard, covered deck, NG BBQ outlet, garden space and fire pit finish off everything you could want in a yard. The garage boasts infloor heat and ample space to park, tinker or partay with 3 - 10ft doors as a bonus to get access to your units inside. A grand entry from the street with custom beam work accents, play the part of country-chic on the edge of town-with flowing top to bottom flooring and wall tones. This homes style is sure to please any one who likes a simple flowing design and colorscheme. Black kitchen appliances accent the shared kitchen/dining space and large Living room with massive stacked stone NG Fireplace. 3 bedrooms on the main floor, with a 5 pc ensuite & 4 pc main bath arnt IT for the main floor. Patio doors to the covered deck, tons of natural light & a COPIOUS sized main floor laundry, freezer room & boot room seal the deal on the top floor of 1900 sq ft. Matched in size and finished 2 bedrooms below deck, a clean and tidy utility room, under stair storage don't compare to the massive entertaining space down stairs. A wet bar, pull up stools, pool table & TV area with built in electric FP match the upstairs on trend and function complete with a 4 pc bath. If the house and garage wasn't enough-also included an 8x15 shed & riding JD mower also included in sale price. Dont delay-DIVE into the it house on ESTERHAZYS market. Pull the trigger on your real estate goals by calling the listing agent today! (id:42386)
115 5th Avenue N
Wapella, Saskatchewan
It's the house that we all love on the edge of Wapella... the beautiful stone house! This amazing home sits on 1.09 acres with so much to offer and is even featured in the "Legacy of Stone: Saskatchewan Stone Buildings" book. UPDATES INCLUDE: HE Furnace, A/C, metal roof/soffit/fascia, water heater/water softener, sump pump, septic alarm, and generlink! Lots of updates but it still has so much character and charm; beautiful hardwood flooring, trim/baseboards, and doors. The main level features a nice bright kitchen that leads into the dining room and cozy living room. There's also a large 4pc bathroom with a stand up shower and claw foot tub. The second level is where you'll find the 2 spacious bedrooms along with lots of storage space! Outside is a picturesque setting full of trees and shrubs. Call today to view this amazing property! (id:42386)
101 1st Street E
Alvena, Saskatchewan
Very unique property. COMPLETELY renovated old school house in Alvena. 3312 sqft bilevel with 3 bedrooms, 3 baths. The house sits on .96 acres and includes a 30x30 heated garage/workshop and 2- 30x100x18 greenhouses. 250,000 btu heaters in both Greenhouses and the service can handle up to 5mil btu's. 200 amp service. Both greenhouses are surrounded with 500' of chainlink fencing. The house was built in 1947 and completely gutted in 2017, new log siding stained inside and out, all new vinyl argon windows with beautiful entrance door/window. All new metal soffits, facia and eaves. Roof was re-sheeted, completely tar papered, strapped and new metal roofing. All new wiring and plumbing. Inside was gutted to the studs, all re insulated R20 , 6 mill poly and all new gyprock. Wainscoting throughout the entire property with MAPLE on all trim, baseboards, casings and crown molding. 10' ceilings upstairs and downstairs with tongue and groove pine ceilings. Recessed LED pot lights through out the house. The kitchen has a raised floor with beautiful Oak cabinets, tiled backsplash, frigidair dishwasher and 2 fridges and an LG gas range. An 8x6 walkin pantry with a large upright freezer. There is a custom bench and table in the kitchen and a full dinning room in the 4 season sunroom. The sunroom is 12x38 with a table for 10, a N/G fireplace and a stainless steel outdoor kitchen complete with 2 burners a grill, mini fridge a sink and a commercial hood fan to the outside. Below the sun room is another 12x38 heated shop with doors to the yard. The master bedroom is 12x20 with a 6x7 walkin closet and a large ensuite with a soaker tub. Downstairs has a great family room with a pool table and music room. An 8x8 laundry room, big cold room and 2 stairwells to the yard. Other features of this home include solid knotty pine doors throughout the house. Fully fenced, central A/C, deck off sunroom. There are lots of other things about the property that are not listed. Over $1.2 invested. (id:42386)
320 Evenson Avenue
Manitou Beach, Saskatchewan
Welcome to your very own private oasis in the heart of the Village of Manitou Beach . This charming, well-treed property features a cabin with 2 cozy bedrooms, a well-appointed bathroom, and all the comforts you need. Inside, you'll find freshly painted walls that create a bright and inviting atmosphere, complemented by durable laminate floors. Additionally, there's a heated sunroom that adds a touch of luxury and comfort, making this space perfect for relaxation. The cabin also boasts a metal roof, adding to its charm and ensuring long-lasting protection against the elements. But that's not all - this retreat also includes not one, but two bunkhouses with power for extra space and comfort. With the convenience of a detached garage and the luxury of three spacious lots, this well-treed property offers room for all your needs. Stay warm and comfortable year-round with a natural gas furnace, and when it's time to unwind, just take a short stroll to the peaceful beach, mere minutes away. Your dream of a private oasis, surrounded by lush trees awaits in this delightful home, offering the perfect blend of coziness and practicality for your relaxation and enjoyment. The Village of Manitou Beach offers town water/sewer with reverse osmosis water plant. Call today for your own private tour! (id:42386)
Lake Of The Rivers Acreage
Lake Of The Rivers Rm No. 72, Saskatchewan
Located minutes from Assiniboia. Situated on a serene 8-acre parcel, this 1.5-storey house offers an idyllic blend of comfort and rural charm. The modern conveniences include a newer furnace and central air, ensuring year-round comfort. Main floor laundry adds practicality to everyday living. The house and double garage boasts not only newer siding and a durable metal roof but also a picturesque shelter belt of mature trees that add to the property's appeal. The park-like yard is a natural oasis, a perfect setting for outdoor activities and relaxation. A huge garden, greenhouse, chicken coop, and a variety of berry bushes make this property an agricultural dream. A spacious barn adds to the potential for a variety of rural pursuits, making this acreage a haven for those who appreciate both the beauty of the countryside and the modern comforts of home. (id:42386)
105 Prouse Street
Kelvington, Saskatchewan
This property is a larger lot with a beautiful border of trees backing a field. The home has upgrades including Northhome Windows, tin roof, flooring, and more. The home is a 2 bedroom bungalow with a large eat in kitchen, good sized living room, and large 4-piece bathroom. The home also features a large laundry/mud room entrance leading to an addition of a beautiful cedar walled room with a hot tub (9 man) on a concrete pad, exterior door, and baseboard heat (main portion of house is Natural Gas Forced Air). Hot tub room not your thing this room has plenty of potential as a home office, second living room, bedroom or whatever suits your desires. The bedrooms have updated laminate tile flooring and the living room and bathroom have nice dark wood coloured laminate plank. (id:42386)
6266 Queens Avenue
Gull Lake, Saskatchewan
Check out this cozy and cute home! Perfect for someone by themselves or simply a great little revenue property ! Totally affordable, and beats paying rent! This home features 2 bedrooms, eat in kitchen, laundry on the main level and a backyard with lots of parking for vehicles or your RV! The vinyl siding has been complete and is maintenance free! Its has prime location with only a few steps from the K-12 school, rink and outdoor ball fields. You can't go wrong, it's a great investment. Call for more information or to schedule a viewing. (id:42386)
608 Boscurvis Avenue
Oxbow, Saskatchewan
Location Location Location This affordable three bedroom home backs up on to an open field on the edge of town. It is within walking distance of the rink, swimming pool and the K- 12 school. The mature lot has a deck and two separate drive ways for ample parking. The garage is partially insulated and has its own natural gas furnace. The home features a bay window in dining room with tile throughout the dining room and kitchen. An over sized living room is directly adjacent to the dining room and features a large window and an exit out to the wheelchair ramp and the attached garage. The bathroom on the main floor features a walk in shower done completely in tile. The main floor has lots of unique features and built in shelving units. The finished basement features a large family room with a built in bar. Two more bedrooms and a bathroom add extra living space to this home. There is a large utility area that has washer/dryer and the 2017 boiler that heats the entire home. Bonus feature is the cold storage shelves built into the storage room. Both toilets and kitchen sink new in 2023. Priced to sell! (id:42386)
709 4th Avenue
Raymore, Saskatchewan
This well maintained and updated home in Raymore is ready to move in. Located within commuting distance to Regina and the Jansen BHP Potash Mine that is moving into its 2nd stage of development. Raymore offers a K-12 school, hockey, skating and curling rinks, pool and activity park. The home features PVC windows throughout, 92% high efficiency furnace and central air conditioning. Furnace had a new fan module replaced in 2023, new high efficient power vent water heater in 2023, rented Culligan water softener and reverse osmosis drinking water system, new vinyl plank flooring in kitchen in 2019, new fridge, stove, dishwasher in 2021, electric wall fireplace in living room, Hunter Douglas blinds installed in living room and two bedrooms, new tub fixtures in 2022, new vanity, ands taps in 2023. New front stair and landing were constructed in 2014, after the concrete steps were removed. The basement is tastefully developed with a spacious recreation room, a large den used as bedroom which boast a walk-in closet, and electric baseboard heater. Beautiful spacious covered deck gazebo greets you just outside the back door. New shingles and eavestroughs plus a ridge vent were completed in 2019. The backyard features a beautiful wood fence installed in 2019, with an 11’6” double gate back lane access. The yard is massive with plenty of room for gardening, kids to play on the wooden play structure, which is included, plus room for future garage or shop development. The single detached garage had a new door and back entry door installed in 2015. The backyard features 4 raised garden boxes, perennials, and rose bushes, a large raspberry patch, valiant grape vines, haskaps, rhubarb, and goji berries, fruit trees (Norland Apple, Harcourt Apple, Evans Cherry, Carmine Jewel Cherry. The recreation room also has an electric baseboard heater. There is also a pantry with added plug-ins for a freezer or fridge. Showings are easy to arrange. (id:42386)
14 Harbour View Drive
Cymri Rm No. 36, Saskatchewan
Here is a great opportunity to enjoy lake life at Mainprize Regional Park! This cozy cabin is fully renovated and ready to enjoy on weekends or whenever you can get away! With a fully open concept main floor that houses your living/dining/kitchen all your entertaining will happen here or outside on the wraparound deck! There is a really cool loft space above which would be great for storage or additional sleeping space. The basement houses the bedroom, beautifully updated bathroom, and laundry space as well as additional flex space. This property is move in ready, the work has already been done for you! Situated on a large lot with plenty of parking, oversized shed with overhead door for storing those water toys / golf clubs and much more! Affordable, lake living at your fingertips! (id:42386)
4709 Leader Street E
Macklin, Saskatchewan
Have you been dreaming of a home with Plenty of parking and room for all your Toys, well look no further, as you've finally found it with a single attached and double detached garage located on 2 lots. Offering you a 1276 sq. ft. 4 bed, 2 bath 2 storey split Home that has been freshly painted throughout home and garages, with a brand new furnace, water heater, seller stares all copper water lines replaced to pex plumbing updated to pex, new carpet professionally laid and many more updates in last 5 years to include, shingles, newly replaced garage doors, back deck, laminate flooring in living room, hallway upstairs, and bedrooms. Large master bedroom on 2nd floor features 3 pc. ensuite, a bonus well lite large walk-in closet and separate his and her closets as well. Kitchen has been recently redone to include freshly finished updated cabinets, new counter tops, light fixtures, and vinyl flooring, updated appliances include, stainless steel fridge, stove, dishwasher, new glass door walk-in pantry located off kitchen. Main floor laundry features front load washer and dryer. Updated light fixtures on main floor installed in 2015. Garden doors leading to your backyard. Basement is fully finished to include 2 additional rooms that will need opening windows to be legal bedrooms, one with a walk-in closet, and utility. Concrete driveway in front of an over-sized single attached garage. Installed new back door to garage, ceramic tile in front entrance. Large backyard with plenty of mature trees to provide shade and privacy and double detached garage located on second lot with plenty of room for additional RV, boat, or storage. (id:42386)
292 29th Street
Battleford, Saskatchewan
Great area by schools and arena in Battleford. Cozy living room, beautiful kitchen cabinets. 1 1/2 storey home was originally 2 storey built in 1912 moved onto a 2015 wood basement with 17x20 ft. addition. Extensive renovations, basement, siding, windows, insulation, partially gyproced, plumbing electrical panel, furnace, water heater, flooring, kitchen cabinets, counters, appliances, suspended ceiling in kitchen, water heater and shingles. Basement ready for development, RI for bathroom. Partially fenced, nicely landscaped yard. Early possession available. (id:42386)
Mitchell Acreage - 25.4 Acres
Longlaketon Rm No. 219, Saskatchewan
Located just outside of Craven, less than 30 minutes from Regina, lies a picturesque acreage spanning 25.4 acres. This beautiful property boasts a log home with delightful features, offering an idyllic country living experience. With its tranquil surroundings and convenient proximity to Craven and Regina, this acreage presents a fantastic opportunity for those seeking a peaceful retreat. You are greeted by the warmth and coziness of a wood-burning fireplace in the living room (fire was digitally staged). The living room features vaulted ceilings that add an open and airy feel, while large windows flood the space with abundant natural light, illuminating the rich textures of the log walls. The main level of the home includes a 3-pc bathroom, ensuring convenience and functionality. The well-designed layout incorporates a spacious deck, offering breathtaking views of the surrounding valley. This outdoor space provides an ideal setting for outdoor dining, entertaining, or simply basking in the serenity of the countryside. Moving to the 2nd level, you will discover 3 comfortable bedrooms, providing ample space for a growing family or accommodating visiting friends and relatives. The 2nd level is also equipped with another 3-piece bathroom, adding convenience and versatility to the living arrangements. The basement of this log home is partially finished with a walkout, providing opportunities for customization and personalization. It includes a recreation room, as well as additional storage and utility space. Laundry facilities are conveniently located on the main level. The interior of the log home is adorned with laminate and tile flooring throughout, which not only adds aesthetic appeal but also ensures easy maintenance and durability. The well-cared-for condition of the flooring reflects the meticulous attention given to the overall maintenance of the property. Call today! (id:42386)
196 3rd Street W
Pierceland, Saskatchewan
Great family home located in the village of Pierceland on a large lot and only half a block from the school. Main floor features spacious kitchen and living room, 2 bedrooms and 4 pc bath. Some updates include new flooring, paint, and main floor bathroom redone. Basement hosts a 2pc bath and laundry room and the remainder is open for your development. Outdoors you have a 22 x 24 double detached garage for all your storage needs plus plenty of room to park. Pierceland is an excellent location with Cold Lake only 20 minutes away and just a short drive to the Meadow Lake Provincial Park where there are numerous lakes providing swimming, boating, fishing, and many other recreational activities. (id:42386)
20 400 4th Avenue N
Saskatoon, Saskatchewan
Welcome to unit 20 – 400 4th Avenue N. This 423 square foot condo, bachelor suite is located in the heart of downtown Saskatoon! With many amenities located within walking distance, and only minutes from the U of S and our beautiful South Saskatchewan river! Located on the 3rd floor, this unit is open concept living, one 3-piece bathroom, kitchen and 2 closets for optimal storage space. The living space features large windows around, allowing plentiful natural lighting. The kitchen is equipped with fridge and stove. Laundry access is on the lower level. (id:42386)
216 6th Avenue W
Rosetown, Saskatchewan
YOU’VE ADMIRED IT FROM AFAR AND SPENT TIME DAYDREAMING ABOUT THIS CHARACTER HOME…NOW…IT COULD BE YOUR’S. 216, 6th Avenue West is everything warm and welcoming infused into one quintessential family home. From the moment you walk up, you’ll notice the home’s charming front porch with little vines curling around the accents of the deck. It’s where you could sit, sheltered from the rain on a warm summer’s day and take in the beautiful aroma of fresh rainfall. Inside the main level, is a beautiful entrance with stunning colours that will reawaken your senses and soul. There is a lovely kitchen and dining room both rich in detail but showcased in a more casual, cozy and free-flowing way. The office and living room are vibrant with a collection of family heirlooms and keepsakes on the walls, bedtime stories nearby and all those little signs that show – this is a well loved home. There is beautiful natural light that floods in from the windows and unbelievable hardwood floors that continue to lead you upstairs. There are three bedrooms each with their own hint of character and a big bright, white bathroom that has been freshly painted. At the bottom of the banister, as you turn to the left – you’ll find an updated 2-piece bathroom and conveniently located laundry room. Downstairs, there’s even more space – with a recreational room, a spacious bedroom, 3-piece bathroom and storage. The backyard is the perfect oasis with a large veranda that provides both peace and privacy for a visit with friends. Plus, with an empty lot next door it makes this space feel like you’re at a farm as birds quietly chirp overhead. There’s the most darling little tree house for the kids to play in and a firepit for relaxing while sipping on a nice cold beer. This home is the perfect blend of all the reasons you fall in love with an older home but with subtle upgrades throughout. Come take a look and see for yourself! (id:42386)
308 Ohlen Street
Stockholm, Saskatchewan
Centrally located, expensive updates, and an amazing yard, 308 Ohlen street is an ideal buy for a starter home or revenue property. The sprawling yard provides for an extremely flexible space and backs an alley allowing for ease of access. Presently Buyers will find a simple back deck and firepit but there is more than enough room to toss a ball and still build whatever size of garage your heart desires. Moving inside you will find a modestly updated kitchen complete with new stylish patio doors, a large 4pc main floor bath, main floor bedroom, living room and a simple storage nook that easily could be converted to a main floor laundry room should you choose. The loft of the property is a fantastic bonus space for the kids to have a secondary lounge area and open concept bedroom. The updates to the home should not be underestimated. Current owners did not skimp on the quality of products placed within this building. Some of the newest upgrades include NEW High Efficient Furnace, New High Efficient water heater, New shingles, New eves, Newly upgraded 200 amp service/mast, and quality triple pain windows from North Home Comfort throughout! These are very costly upgrades that we often don’t see on property within these price points. Do I have your attention yet? Call the listing agent today! (id:42386)
111 Cairns Avenue E
Melfort, Saskatchewan
Located on Cairns Ave E this raised bungalow was built in 2007, 1430 SqFt 5 bedrooms, 3 bathrooms home with 22 x 27 double car attached garage and a 18 x 27 additional garage attached to back of garage. Finished basement comes with electric fireplace, pool table, fridge in basement and 3 sheds. There is a welding plug in smaller garage. Sump system with 2 sump pumps and a back up battery to keep the basement dry if the power goes out in a storm. Also comes with appliances, central air and window coverings. Partially fenced backyard with no grass. (id:42386)
707 Elsinore Street
Whitewood, Saskatchewan
hoose well, make it last-your home can be a beautiful part of your legacy. 707 Elsinore St is a one price home to fit you and your family through all the stages life brings. Stepping into 707 Elsinore a hardwood clad main floor instantly surprises you with on trend tongue and groove white wash vaulted ceilings and a spacious dining room leading to a large 3 season sunroom. Sunroom is decked with indoor/outdoor laminate. Also shared between dining room and 3 season is a 2 way NG fire place with app controls and features including but not limited to LED lighting, temperate control, on/off etc. French door s lead to a mega pint of a master bedroom, dual functioning 3 pc ensuite and powder room with access to the main hallway. Copious amounts of main floor storage & a stunning stone feature wall keep your living room/kitchen cozy with entertaining at meal time or happy hour. A kitchen Reno resulted in a sturdy set of maple doored & birch interior top to bottom cabinets to house the white dual oven, fridge and dishwasher+ BI Microwave Range Hood. Added bonus main floor is completely wheel chair accessible if you add a ramp for exterior entry.Basement boasts more storage , a large recreation/fitness area, 3 pc bath & Large bedroom with ample closet to keep those teenage girls happy. If the inside didn't sell you the outside will, hold on to your socks. Deck, patio area and raised beds filled with perennials make gardening a breeze and painless. This tin roofed & heated his & her detached 2+1 garage is a treat with TV, workshop & room for your golf cart & her sports car. Back alley access a space saving access for your next home at 707 Elsinore. Fully fenced to keep the kids and your honey safe pull the trigger on your real estate goals today by contacting the listing agent. (id:42386)
30 B-Say-Tah Road
Echo Lake, Saskatchewan
Welcome to 30 Bartlett Place on the shores of Echo Lake with 130 feet of lake shore. This property has great level access off of Highway 210. As you approach the property you will notice the hand stacked rock wall which borders the property and the gorgeous yard with many different types of plants and trees. The original house was extensively renovated and a 900 sq ft addition added in 1997 When you enter the house, you are greeted with a panoramic view of the beautiful lake and the surrounding Valley views. The house features an open concept with a well laid out kitchen and large dining room. The Great room is 23 x 23 with unobstructed views of the lake and direct access to the large front deck for all your summer entertaining. The Great room is a warm inviting place to relax around the fireplace and visit with friends. The Spacious master bedroom has a wood burning fireplace and 4-piece ensuite. The main floor is complete with 2 nice size bedrooms, main floor laundry, wet bar, large foyer, lots of storage and direct access to the 24 x 24 garage. The guest house features 2 separate bedrooms with a shared jack and jill bathroom and nice front deck. The deck on top of the boat house is a great place to sit back and enjoy the views and sun. The yard is one of the most outstanding in the area with a large rock wall, many perennials, large grassed area, mature trees, gentle sloping beach front and garden area. This place is a must see and can't be properly described in words. For your private viewing please contact listing agent. (id:42386)
200 Assiniboia Avenue
Stoughton, Saskatchewan
Freshly painted 960 sq. ft. bungalow in Stoughton, Sk. Features 3 good sized bedrooms and partly updated 4 piece bath. Large sunny and bright L shaped living/formal dining room, some newer PVC window inserts, and newer exterior doors. Single attached garage. New shingles this year, as well as new carpeting. Partially finished rec room in the basement. Newer, high efficiency furnace. Irregular well treed lot. This home is ready for quick occupancy. (id:42386)
Prairie Lilly Lodge Acreage
Humboldt Rm No. 370, Saskatchewan
Welcome to Prairie Lilly Lodge Acreage featuring this custom built Halland Log Home located just West of the City of Humboldt on Hwy #5.This two story log home exudes quality with a functional design that set's off the grandeur of this quality home!3181 sq ft on two levels with wrap around deck,in floor heat,finely finished spruce beams, gorgeous cathedral ceiling and fantastic prairie views! The wrap around veranda style patio leads you to the Main Entry on the North Side. Enter into this Bright open Great Room with 2 pc bath & kitchenette area. Great for entertaining! 2 Bedrooms each having their own 4 pc ensuites & separate exterior access doors, are located just off the Great Room. Main floor laundry/utility room with direct access to backyard is located just off the Great Room.Elegant French doors lead you into the Main living room where you will see the incredible cathedral ceiling and the beautifully crafted staircase and banisters leading to the 2nd level.The open concept kitchen/dining area boasts island/eating bar, custom cabinetry and gleaming acid wash floors with direct access to patio doors leading to West side of the yard. Staircase leads you up to the second level, where you will find a relaxing games room with an impressive view of the lower level living room. T & G spruce wood flooring throughout the upper level.The exterior views from the upper level are spectacular.Primary bedroom boasts 4 pc ensuite, walk in closet and overlooks the living room. 4th and 5th bedrooms on this level have shared access to a 3 pc bath. 2 storage closets complete this level. Detached garage,green space and surface parking complete the yard. Approx. 5 acres to be subdivided. Acres, taxes and legal description to be determined upon completion of subdivision. Upon subdivision sewer to be septic holding tank. Approx. 3500 gallon water holding tank & approx 1000 gallon septic tank on South Side of House. Humboldt is approx 45 min from BHP Jansen Mine site. Call today! (id:42386)
609 Hazel Avenue
Arcola, Saskatchewan
Welcome to 609 Hazel Ave in Arcola! This unique & wonderful home was built in 2009 and is still in brand new condition. All of the main living space is on the 2nd level of this home which includes a kitchen, dining room, living room, two bedrooms, two bathrooms & the laundry room. There are large windows in the open concept kitchen/living room/ dining room which lead to a great balcony on the south side of the home. The ground level of this home holds a large double attached garage, a large bonus room & a 3-piece bathroom which are partially finished. The ground level has in-floor heat throughout, and the upper level is heated by way gas furnace. The home also has central air conditioning throughout. Outside, there is a massive asphalt driveway, and beautiful landscaping throughout the yard. Contact your agent today to set up your viewing of this unique property! (id:42386)
109 2nd Street Nw
Goodsoil, Saskatchewan
Well maintained home located on 3 lots in the Village of Goodsoil which is close to beautiful Lac Des Iles and the Northern Meadows Golf Course. Main level features, kitchen with ample counter space, dining room with patio doors to covered deck, living room with large east facing window, primary bedroom with double closet, 2nd bedroom and 4pc bathroom. Both bedroom have ceiling fans. Basement hosts 3rd bedroom, 3pc bathroom, laundry room, utility room and a 1 bedroom suite which can help with your mortgage payments. Many updates including new furnace, water heater & air exchanger all in 2013, central air conditioning was added in 2022, vinyl siding in 2011, new eavestroughs in 2011, shingles 2018, deck 2011, new septic tank pump in 2017. Main floor windows have all been updated and lino and laminate flooring was updated in 2007. Yard is well developed, partially fenced and there's lots of room to park an RV. Double detached garage was built in 1978, has two 9ft o/h doors and can fit 4 cars easily. Garage had new shingles in 2018 & vinyl siding 2012. This property must been seen to be fully appreciated! (id:42386)
202 Main Street
Kipling, Saskatchewan
She aint pretty she just looks that way. Outside 202 may need a little love but for the price inside she's a pine clad beauty. Nice sized with lots of natural light the living room/kitchen/dining is ready to go. Updated exterior doors and a few windows give this home one step in the right direction. 2 bedrooms and a bath leave this under $50,000 option high on function and low on dollar bills. Pull the trigger on your investment or home owning goals today in Kipling, SE SK where potash, wheat & oil meet. (Honourable mention to windmills). (id:42386)
G1 291 Jackson Drive
Swift Current, Saskatchewan
This mobile home features a lot of space and has two large wired and insulated sheds one of which is attached with a built in breezeway. The living room is spacious and features a gas fireplace and a kitchen that opens into a dining room with an abundance of natural light. Lot rent is 420/mo and includes sewer, water, snow removal and garbage pick up. Taxes are 388/year!!! Call today for all the information. Roof is in excellent condition as seller states that they spent over $17,000.00 on roof. (id:42386)
623 1st Avenue N
Glenavon, Saskatchewan
Welcome to 623 1st Ave. N in Glenavon SK. This property would make a great starter home or revenue property. This home offers 2 bedrooms, 1 bathroom, living room, kitchen/dining room. The basement is undeveloped but has potential to be developed. This property is a corner lot and the yard is a good size. Call listing agent today for more information or to schedule a viewing. (id:42386)
336 Alder Crescent
Buckland Rm No. 491, Saskatchewan
This stunning custom-designed home is a rare find, offering a perfect blend of modern elegance and peaceful country living. Situated on 2.48 acres your new home occupies one side of the cul-de-sac subdivision. With over 3400 square feet on living space on both levels including 4 bedrooms, 4 bathrooms, and ample parking space, this property is every homeowner's dream. An abundance of natural light fills every room. The open concept layout creates a seamless flow between the gourmet maple kitchen and the spacious living area, making it ideal for entertaining family and friends. Cozy up by the gas fireplace in the living room on chilly evenings or unwind on one of the two covered decks, which face both east and west, allowing you to enjoy breathtaking sunrise and sunset views. The garden doors leading out to the deck create a seamless indoor-outdoor connection, providing the perfect backdrop for relaxation and enjoyment. The primary bedroom features an oversized 3-piece en suite bathroom with heated floors that add an extra touch of luxury. With two additional well-appointed bedrooms, there is plenty of space for everyone in the family. The basement level presents even more possibilities. Need some extra room for work or study? No problem! This home also offers an office/den space that can easily accommodate your needs. A family room that is the perfect spot for hosting game nights or enjoying your time together. An additional bedroom adds flexibility for guests and an inviting three piece bathroom with heated floors and oversized tile shower. Other notable features include main floor laundry, a triple-car heated garage, surround sound system wiring throughout the home, and all situated on a peaceful acreage just minutes from the city. Don't miss out on this incredible opportunity to own your dream home, quick possession is possible, call today ! (id:42386)
11 Diamond Road
Garden River Rm No. 490, Saskatchewan
Beautiful Custom built ranch style, open concept bungalow. Main floor offers almost 1900 sq/ft of luxurious living with a wide open floor plan perfect for family & entertaining. Main floor offers, a super functional kitchen with large island, separate dining area, and very spacious living room. An abundance of windows throughout this level provide tons of natural light and scenic views. Master suite provides oversized walk in closet as well as 4 piece en-suite with jacuzzi tub. 2 extra bedrooms & large 4 pc bath also situated on the main level. Multiple closets throughout for extra storage. Main floor laundry, and gigantic boot-room off of the 2 car attached garage offer tons of convenience Enjoy the serenity of acreage living on one of 3 covered decks. Basement is partially finished and ready for your personalized finishing touch. Floor Plan available upon request. Book your Tour Today! (id:42386)
120 2nd Avenue W
Bengough, Saskatchewan
Welcome to Bengough, nestled in the South Saskatchewan hills! Enjoy easy going small town life. This home has had a new basement put under it. Very nice size rooms, with many updates completed. The laundry is upstairs in one of the bedrooms, however there is also hook ups downstairs. There is a wood fireplace for you to enjoy the winters, as you sit in the sunroom. Location location! Walking distance to everything you might need. Check out the Bengough Website and imagine the adventure you may have here. Very close to the USA border as well. (id:42386)
3705 Green Moss Lane
Regina, Saskatchewan
Welcome to 3705 Green Moss Lane. A functional 2158 sq ft family home with 4 bedrooms on the second level! You're welcomed in the front door with hardwood floors, a den area perfect for an office, open concept living space. The kitchen has granite counters, corner pantry & eat up island. A gas fireplace provides a nice focal point of the living room. Patio doors off the dining area open up onto the large yard, ready for development. The second level boasts a large bonus room with dimming pot lights. The primary room has vaulted ceilings and a large en-suite bath. An additional 3 bedrooms and 4 piece bath complete this level. Basement is insulated and open for your development. The main floor mud room provides convenient laundry and direct entry to the double attached, insulated garage. Contact the listing agent today for more information. (id:42386)
9215 Wascana Mews
Regina, Saskatchewan
Welcome to this Westmount built, fully renovated home backing a beautiful park in Wascana View. This stunning property features four generous sized bedrooms, four bathrooms, a bonus room, and a double attached garage in a perfect location. Curb appeal is evident featuring new siding, new driveway/walkway and new front door. Natural light floods the home from front to back with new triple pane PVC windows. All light fixtures and flooring have been replaced throughout this beautiful home. The formal living room and dining room feature an open concept. The kitchen, eating area and family room run the back of the property with an unobstructed view of the backyard and the park. The kitchen features new high-end stainless steel Bosch appliances with new cabinetry, tile backsplash, and Quartz counters. The large family room features new carpet and stone gas fireplace surround. The main floor is the ideal entertaining space for family and friends. A half bath, flex area on the main floor currently utilized as an office, and main floor laundry complete this floor. The second-floor features two generous sized secondary bedrooms, the primary bedroom with walk-in closet and fully renovated 4pc ensuite. The second floor also features an oversized 5 pc bathroom, a large linen closet and bonus room over the garage. The carpet, baseboards, and triple pane PVC windows throughout the second floor have been replaced. The basement is fully developed featuring the fourth bedroom, den or current gym area (with rubber floor and mirrors), and the generous sized recreation room with built in speakers. There is a renovated 3pc bathroom with an additional storage room and utility room completing the basement. The front and backyard have been professionally landscaped. The backyard features a two-tier deck with a new natural gas connection perfect for enjoying outside with gate access to the path and park. (id:42386)
Ne 04-54-22-W2 Frenchman's Butte
Frenchman Butte Rm No. 501, Saskatchewan
FOR MORE INFORMATION & PICTURES CLICK ON REALTOR® WEBSITE. Tranquil country living only 1 km from town! Fully finished home with walkout basement on 50 acres. Great opportunity to subdivide and generate income if desired. This pristine 1400 sq ft, 4 bedroom, 3 bathroom home has plenty of room for the entire family! The open concept main floor features the spacious kitchen with tile floor, quartz counters, stainless steel appliances, double wall ovens and large island with seating. The living room has panoramic countryside views and there is direct deck access. Nice size master bedroom has 4 piece en suite, double closets, and garden doors to the deck. There is another bedroom, 4 piece main bathroom, large mudroom, and laundry room that complete the main level. Your entire family will enjoy the fully finished walk out basement with in floor heat featuring a large Family room with wet bar, a media room, 2 good size bedrooms, 4 piece bathroom, and storage room. High quality finishes throughout including quartz counters. The home has a water softener, RO system, and iron filter. Double attached garage with in floor heat. You'll love outdoor entertaining on the the large upper deck or the lower basement patio area with hot tub. Beautifully landscaped yard with a garden spot. Plenty of memories will be made while enjoying this picture perfect property! There is an outdoor riding arena, tack shed, round pen, horse shelter, corrals and water bowl. Directions: North from St Walburg on Highway 26, 1 km from town Directions: North from St. Walburg on Highway 26, 1km from town (id:42386)
708 Railway Avenue
Arcola, Saskatchewan
708 Railway Ave, Arcola - ** ESTATE SALE HOME & SHOP ** Here's a good opportunity to purchase an Affordable Well Kept 3 bedroom 1100 sf mobile home with a Heated shop/double garage sized at 28' x 32' x 10' ceiling. Great curb appeal with asphalt drive that takes you up to the entrance of the 3 bedroom home through a sizeable porch to help keep organized. Open concept plan with living room facing south which floods in natural light through a large bay window. Nice size master bedroom, 4 pc bath, functional kitchen, lots of storage & bright living space. Shop/garage has a 10' & 8' OH door, work bench, gas ceiling mounted unit heater, 100 Amp panel, 240 v Welding plug, Exhaust fan, sump and decent lighting. Spacious yard with deck on back side and sidewalk to the shop/garage. Home is upgraded with some PVC framed windows, updated in 2012 Coleman gas furnace and 2012 electric hot water tank plus Shingles in 2014. Call listing agents to arrange a private viewing. (id:42386)
South Weyburn Acreage
Weyburn Rm No. 67, Saskatchewan
Nestled in the serene countryside, this remarkable 1612 sq ft bungalow offers a perfect blend of rustic charm and modern comfort. Situated on a generous 11.6-acre lot, this property promises a tranquil escape from the hustle and bustle of city life. With 4 bedrooms and 4 baths, it's the ideal family home. Upon entering the home, you'll immediately notice the warm and inviting atmosphere. The open-concept living and dining area is filled with natural light, thanks to large windows that frame the scenic landscape outside, plus provides comfort and warmth with the gas fireplace. The kitchen offers plenty of cabinet space and modern appliances. Down the hall you’ll find two kids bedrooms and a full bath, plus the master bedroom with a walk-in closet and a great three piece en-suite. A fully finished basement provides additional living space, perfect for a home office, entertainment area, or a playroom, plus a fourth bedroom and a gorgeous bathroom with a sauna and a steam shower. Outside, the expansive backyard beckons you to revel in the great outdoors. Host barbecues on the deck, watch the sunset over the horizon, or simply unwind by a fire pit under the vast, starlit sky. With 11.6 acres of land at your disposal, there's ample space for gardening, outdoor sports, or even adding a pool, creating endless possibilities for outdoor enjoyment. (id:42386)
40 5601 Parliament Avenue
Regina, Saskatchewan
Welcome to the Bungalows at Harbour Landing! In collaboration with our partner StreetSide Developments, Pacesetter Homes is excited to launch The Bungalows at Harbour Landing. The Bungalows are designed for the lifestyle you imagined, without the maintenance. The Ellis is a 1381 sqft, 3 bedroom, 2 bathroom Bungalow style condominium that shares no walls with your neighbours, in pet-friendly community. The Ellis include an attached double garage, fully landscaped & maintained yard, full basement w/ optional development, as well as 1-2-5-10 New Home Warranty Protection. The Bungalows at Harbour Landing feature interiors that showcase our quality construction with glistening quartz countertops, waterproof laminate flooring, and two-coat paint finish included as standard. Please note some of these photos have been virtually staged. (id:42386)
35 5601 Parliament Avenue
Regina, Saskatchewan
Welcome to the Bungalows at Harbour Landing! In collaboration with our partner StreetSide Developments, Pacesetter Homes is excited to launch The Bungalows at Harbour Landing. The Bungalows are designed for the lifestyle you imagined, without the maintenance. The Campbell is a 1195 sqft, 2 bedroom, 1 bathroom Bungalow style duplex condominium in pet-friendly community. The Campbell include a single attached garage, fully landscaped & maintained yard, full basement w/ optional development, as well as 1-2-5-10 New Home Warranty Protection. The Bungalows at Harbour Landing feature interiors that showcase our quality construction with glistening quartz countertops, waterproof laminate flooring, and two-coat paint finish included as standard. Please note the photos are from the show suite that is the same home model. (id:42386)
Raknerud Acreage
Weyburn Rm No. 67, Saskatchewan
Charming 2012 Custom-Built Bungalow on 10 Acres, South of Weyburn. Discover your dream acreage just south of Weyburn with this meticulously crafted, 2012 custom-built bungalow on a spacious 10-acre lot. This exquisite property offers the perfect blend of modern convenience and tranquil rural living. The centerpiece of this property is the stunning 4-bedroom, 3-bathroom bungalow. The home features an open and inviting floor plan, with ample natural light throughout. The spacious living areas provide a comfortable and welcoming atmosphere for family and guests. Enjoy the warmth of the cozy fireplace in the living room during the winter months. The kitchen boasts modern appliances, ample counter space, and a large island, making it a chef's delight. The dining area connects seamlessly to the kitchen, creating an ideal space for family gatherings and entertaining. One of the unique features of this property is the 66' x 30' heated garage and shop, complete with a bonus room above the garage portion. This versatile space provides endless opportunities for hobbies, storage, or even a home office. Step outside, and you'll find beautifully landscaped surroundings with mature trees that provide both shade and privacy. Enjoy the serene views from the front and back decks as you bask in the tranquility of rural living. With 10 acres at your disposal, there's plenty of space for outdoor activities and potential for additional development. This property is perfect for those who appreciate the outdoors and want to live in harmony with nature. This exceptional acreage offers the best of both worlds – a peaceful, private retreat, yet only a short drive to Weyburn's amenities. Don't miss this opportunity to make this custom-built bungalow your forever home. Contact us today to schedule a viewing and experience the magic of this unique property firsthand. (id:42386)
209 Prouse Street
Kelvington, Saskatchewan
Welcome to this spacious home that sits on two full lots with plenty of room for a garden and fire pit area while surrounded by matures trees. The super size garage (28x32) is an added bonus for these lovely Sask winters, fully insulated and a second older garage that makes for great storage. The main home features open concept living, two bedrooms, one bath, but could easily make that third bedroom with a single wall added. All appliances are included with the listing. Call your favorite agent today to have a look. (id:42386)
