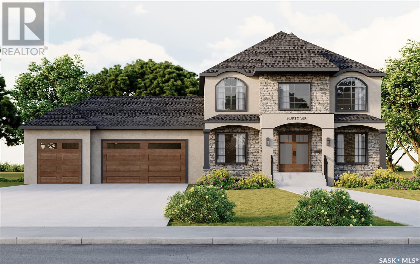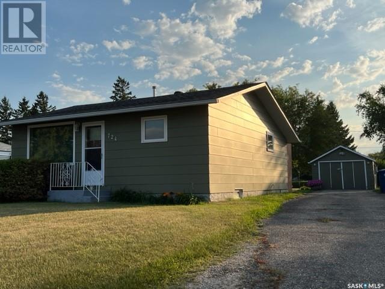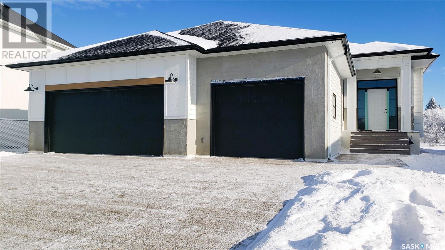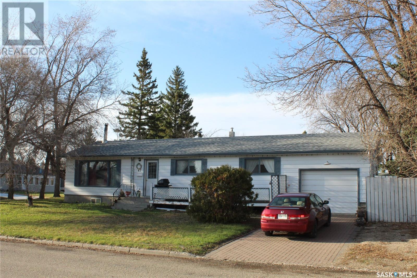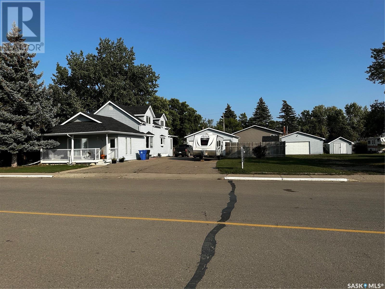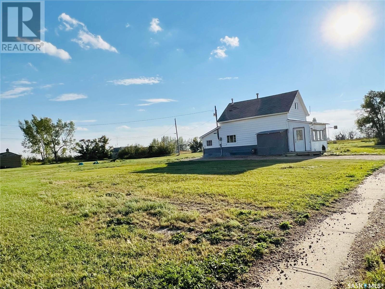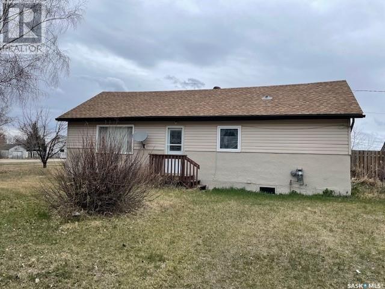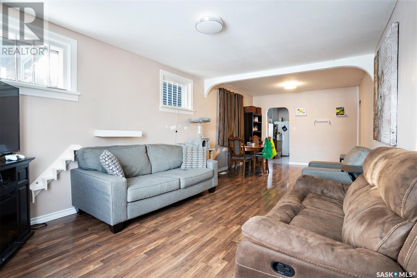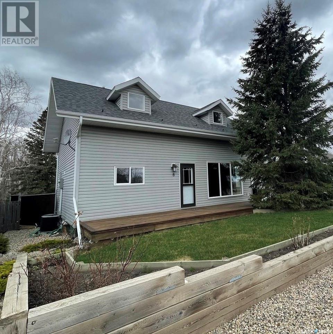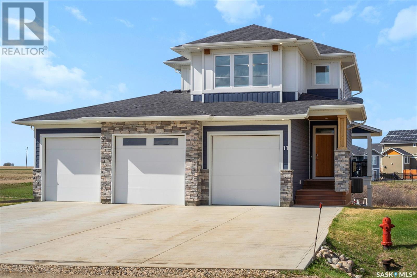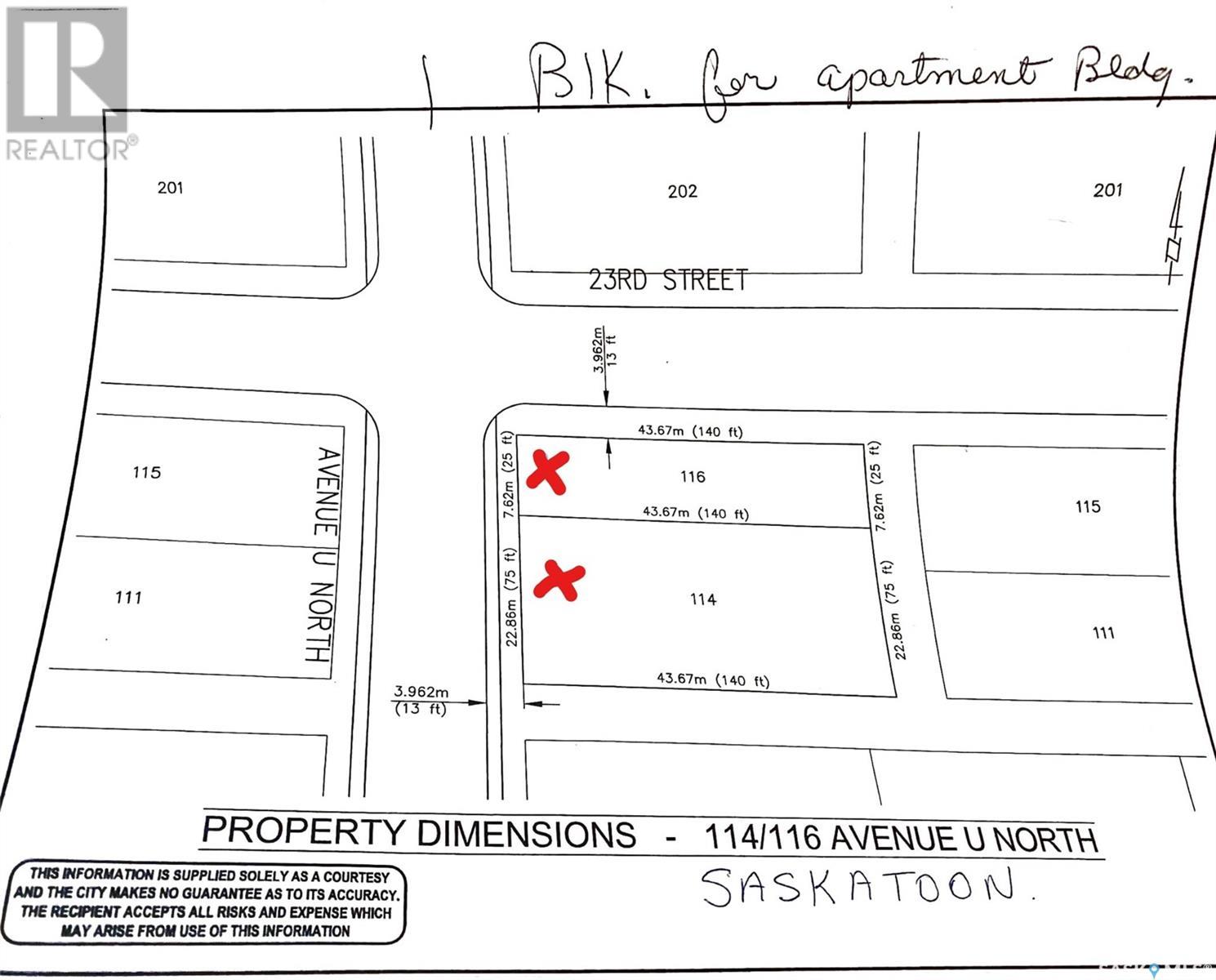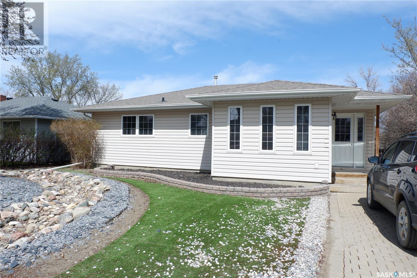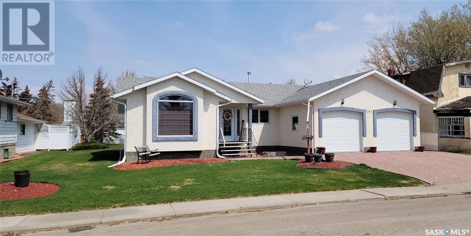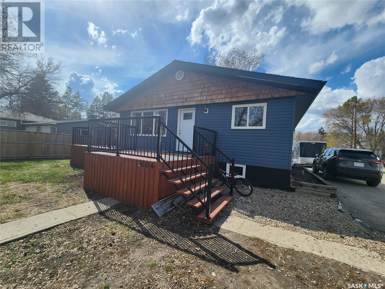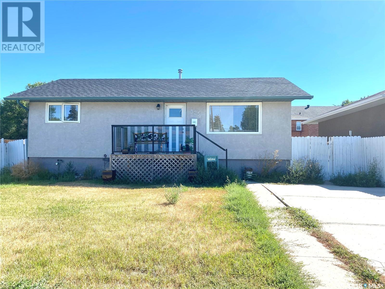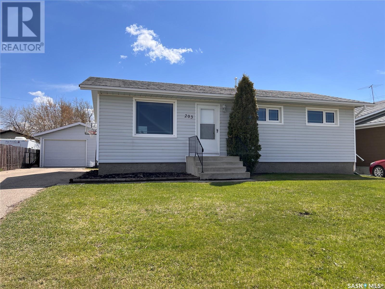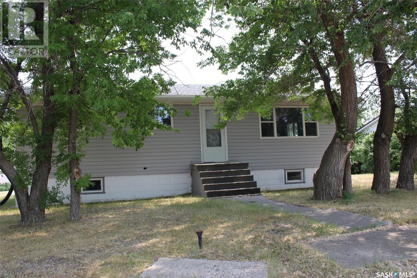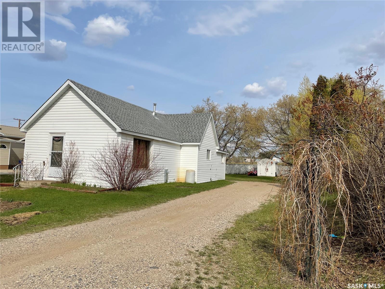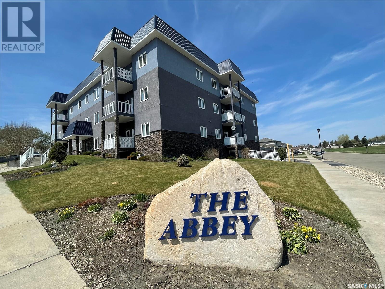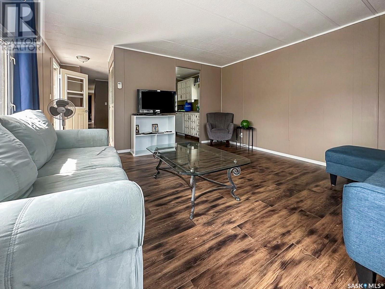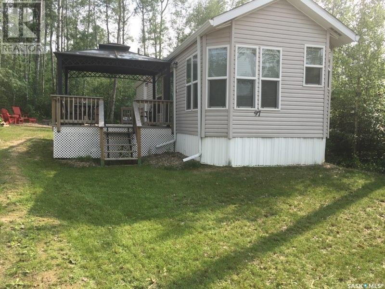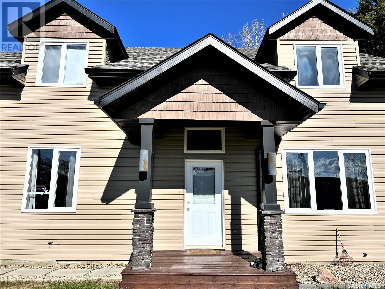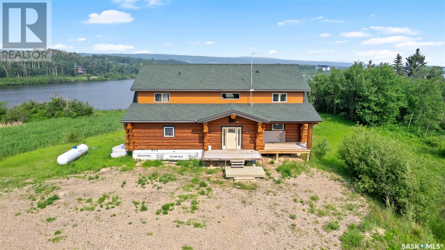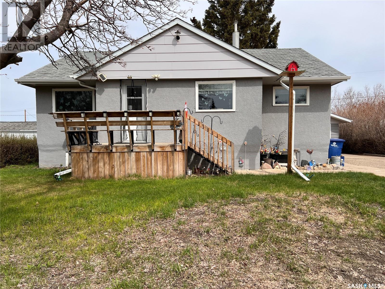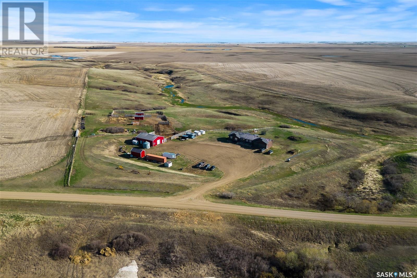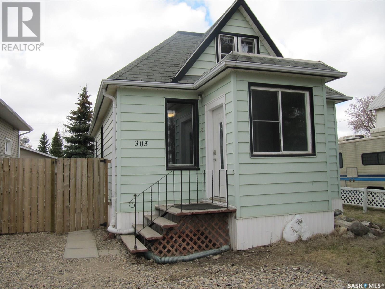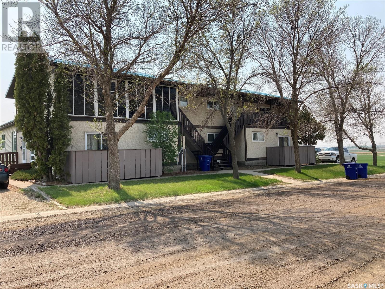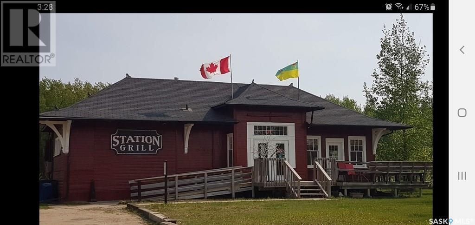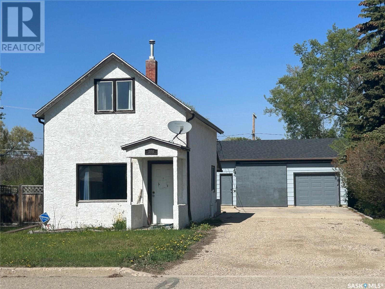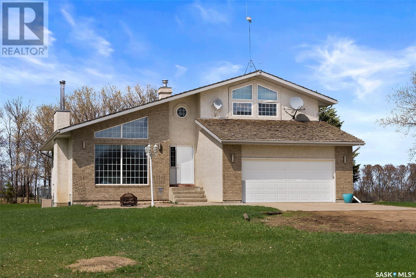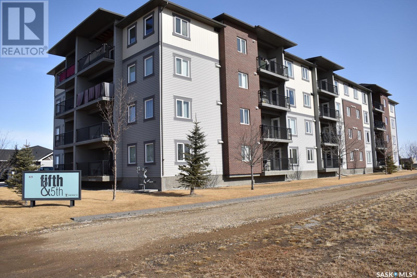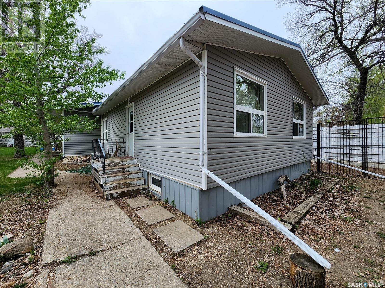Farms and Land For Sale
SASKATCHEWAN
Tip: Click on the ‘Search/Filter Results’ button to narrow your search by area, price and/or type.
LOADING
71 Applewood Lane
Corman Park Rm No. 344, Saskatchewan
Nestled on a beautifully treed lot surrounded by natural reserve at Applewood Estates, just 4 minutes from the City's edge, this traditionally-styled 2-storey is both classy and functional at the same time. This home was designed to have a spot for everything – you will find built-in cabinetry in almost every room, alongside large windows that maximize natural light throughout the home. Upon entering the house you will be met with a jaw-dropping curved staircase and a foyer to the left that was designed as a spot for guests to take off their jackets and use the conveniently situated powder room. The kitchen is one-of-a-kind with floor-to-ceiling cabinets and Cafe White Kitchen Aid appliances to accent the cream cabinetry. The mudroom/pantry combo is the perfect blend of function for both everyday jackets and shoes as well as large appliances and closed storage that you want to be kept out of sight! The living room has incredible windows and views into the backyard as well as wainscoting, a gas fireplace, and an arched entrance into the dining room. No detail was missed when designing these spaces for everyday living as well as entertaining! Heading upstairs you’ll be amazed by the 20ft tall wainscotting wall leading to the second floor as well as the open-to-below view you have of the main floor. The primary bedroom is a retreat like none other featuring a see-through gas fireplace into the ensuite. The 12.5ft vanity has plenty of room to store all your items and leads directly into your walk-in closet complete with custom cabinetry and even an island! On this floor, you will also find the laundry room, two additional bedrooms and a main bath complete with a tiled tub and unique floor tile. The basement is ready for development and already designed. Down here you will find space for a bonus room, dry bar, guest bedroom, 4-piece bathroom and large gym! Call you agent for more details about this amazing one-of-a-kind boutique home. (id:42386)
8 Chandler Crescent
Cymri Rm No. 36, Saskatchewan
Your dreams can come true! Welcome to this exceptional WATERFRONT four-season property at Mainprize Regional Park, a place to enjoy the peacefulness of the lake and the many recreational opportunities. This extremely well taken care of property has much to boast about inside AND out, with plenty of room for those summer family Bar-B-Q’s and get-togethers. The interior is almost 2,100 sq ft, which includes a LARGE master bedroom with french doors, two additional good sized bedrooms, a huge loft which provides additional room for guests or entertaining, two bathrooms, and an open concept kitchen/dining area/living room with fireplace and an abundance of windows that provide great lake views. NEWLY built garage with guest house above (2020), with kitchen, 3 piece bath, and bedroom. It is completely self-contained and would be perfect for a granny suite, in-law suite, "get away" office space, or it can be your man-cave or majestic she-suite! The exterior will wow you as well, with the three level deck, easy maintenance metal roof, and patio. This property is situated in one of southern Saskatchewan’s Hidden Gems in Mainprize Regional Park. Mainprize is a treasured gem to the locals from the cities of Estevan and Weyburn (which are respectively 58 kms and 46 kms from Mainprize). It is only 160 kms southeast of international hubs of Regina and 235 kms northwest from Minot, ND, USA. Mainprize Regional Park provides year round services for about 20 Homes, Seasonal Houses, Cottages, Bed & Breakfast, Serviced RV and Camping Areas. The Park is adjacent to the Rafferty Dam Reservoir that is on the Souris River system that runs between Weyburn and Estevan. The Park also has a Marina, Store, Restaurant, and Prairie Pro-Outfitters. Call today to view this beautiful property! (id:42386)
724 Sumner Street
Esterhazy, Saskatchewan
INTRODUCING 724 Sumner Street in Esterhazy! A cozy and comfortable 2 bedroom home nestled in the heart of Esterhazy. Built in 1952, this 728 sq ft gem is the perfect starter home or an ideal option for those looking to downsize. Set on an expansive 10,000 sq ft Lot, it features bak alley access, offering ample parking space and the option to store your RV or recreational vehicles. A great sized yard for your enjoyment to enjoy the outdoors or have plenty of space for a garden area. A detached 1 car garage with single asphalt driveway is a great feature as well as a welcoming rear deck at the back entrance ideal for outdoor relaxation and entertainment. The kitchen offers just the right size to add to this floor plan with a livingroom facing the street view. You will find great updates to the 4 pc bathroom and the 2 bedrooms on the main floor. The basement area is fully finished with a rec room sitting area, laundry room, utility and storage room. If it is a home to call your own, this is one you must add to your list. Contact the listing agent today for more details and to book your personal viewing today. (id:42386)
20 Spruce Crescent
Delaronde Lake, Saskatchewan
Are you ready to make Northwood Shores RV your next camping destination? If so, then this can be yours. Beautiful 40 foot Salem Villa, on a titled lakeview lot, with room to sleep 7-9 ppl. Master bedroom up front, kitchen, dining and living in the middle and a large family room in the back, table and seating for 4, couch and a bunk, which can sleep 5 - 6 ppl. This lot offers 78 feet of frontage and 221 feet long. 2 Sheds, statelite dish, 500 gal septic tank. Walk across the road to the play ground, the beach, and the boat launch. Enjoy entertaining around the fire pit or on cooler raining days on the large deck that has 3 gazebos with curtains for privacy. Don’t wait, call today for your personal tour. (id:42386)
186 Fairway Road
Emerald Park, Saskatchewan
Stunning top quality brand new custom home designed & built by Camelot Homes. This modern energy efficient bungalow in Emerald Park is situated on a premium golf course backing lot. Offered price includes lot, GST/PST, full interior finishing (main floor, basement & garage), covered rear deck & exposed aggregate driveway to the street. This fully upgraded sprawling bungalow features: Modern design & finishes throughout, open concept great room, 9 foot ceilings on the main floor & in the basement, Quartz countertops throughout, custom cabinetry throughout, a total of 5 bedrooms (3 up, 2 down), staircase lighting, covered composite rear deck w/natural gas for a barbecue, exterior finished with smart side siding, acrylic stucco & stone accents, exposed aggregate driveway to the street & so much more! The open concept main floor features a large foyer, a massive great room area with modern gas fireplace, chef's kitchen with massive island, family sized dining room, a butlers pantry off the kitchen, mud room, separate laundry room, 3 bedrooms (the spacious primary offers a large walk-in closet & 3 pc ensuite with custom tiled shower) & a full main bathroom. The finished basement includes a huge family room with electric fireplace, an adjoing recroom featuring a walk-up wet bar with space for a built-in dishwasher & bar fridge, 2 bedrooms (both with walk-in closets), a full bathroom, a mechanical room & in-floor heating throughout the basement. The large 3 car attached garage is approx 888sqft, it is fully finished & includes EV plug-in, radiant in-floor heating, hot & cold water taps, 2 floor pits, automatic overhead door openers & a man door to backyard. Camelot Homes is a local, experienced & trusted home builder with over 20 years of experience. This home includes Saskatchewan New Home Warranty. Detailed full building specs are available by request. Still time to choose your interior paint colors. Call for more information & to book a viewing of this gorgeous home. (id:42386)
Allan S.e. Acreage
Morris Rm No. 312, Saskatchewan
Ready to relocate to the country? Take a look at this acreage SE of Saskatoon situated on 17.66 acres, serviced with a treated water line, natural gas and power. This 4-bedroom home has been well maintained and shows some character with higher main floor ceilings from the 1945 design build. The main floor primary bedroom features three built in closets with drawers and a 2-piece ensuite. The second main floor bedroom is adjacent to the primary bedroom and could be used as a nursery or large walk-in closet/makeup room. The eat-in kitchen features white European cabinets and is mostly open to the living room area. The main bathroom has a corner jetted tub/shower combo and laundry. The second level has two large bedrooms, a den, and an open common area. The basement is open for development. (Toilet is plumbed and rough in plumbing for a third bathroom). No basement under the addition. An addition was added to the front of the house in 1980 with a front porch and an oversized, finished, attached garage with direct entry to the house. There is a 22' x 28' double detached garage, 18'x 36' outbuilding for storage or could be used for animal housing or toy storage. The original barn 52' x 60' is converted to a heated workshop with a cold storage area and or future animal housing area. The home has a new HE Furnace and Direct vent water heater installed in 2021. Other recent upgrades include many windows and new flooring on the 2nd floor. School bus to Allan. This home is ready to move into. The Allan Nutrien Potash Mine and the Colonsay Mosaic Potash Mine are a 15-to-20-minute drive from this acreage. Saskatoon SE Costco is approximately 70 kms from this acreage. (id:42386)
47 Bantry Street
Lanigan, Saskatchewan
This bright & cheery bungalow with revenue opportunity is 1,104 sqft that features a living room with large windows, hardwood flooring, and a wood burning fireplace to keep cozy on cold days. The main floor also has a large kitchen, dining area with patio doors to the backyard, 3 bedrooms, 4pc bathroom, laundry room, and a 4pc en-suite bathroom off primary bedroom. The basement features extra bedrooms for family or company, lots of storage & a 3 pc bathroom. There is also a separate entrance to a non-regulation basement suite. The yard is partially fenced and has extra parking spots in the back yard. This house also a single attached garage. Lanigan is approx 20 min from the BHP Jansen Potash Mine Site. Call today to view this home in Lanigan!! (id:42386)
120 Main Street
Midale, Saskatchewan
Welcome to this sprawling property in the heart of Midale. This beautiful home features a lengthy list of qualities. New shingles on all buildings, stylish decor, hardwood floors, a massive master bedroom, four more large bedrooms, two double detached garages, and it's all located on a triple lot. This home is an absolute must see to truly appreciate its space and upgrades. (id:42386)
113 1st Street E
Mazenod, Saskatchewan
Located in the Hamlet of Mazenod. Character home on a large lot with many updates throughout the home. The front of the home features a large verandah and storage on the side. As you walk through the back door you will find an enclosed porch with plenty of shoe storage. The Open concept main floor features vinyl plank flooring. Attached to the kitchen you fill find a 4-piece bathroom. The main floor features a gas furnace. As you continue on to the second floor you will find three bedrooms heated by electric baseboards. The master has an added bonus of his and her closets. Town of Mazenod has a Community Hall and a Co-op Gas Station. School bus service to Mossbank Kinder-High School Nearby Towns: Hospital & Grocery @ Gravelbourg (15 mns) School @ Mossbank (20 mns) Grocery @ Assiniboia (25 mns) Moose Jaw (50 mns) (id:42386)
1132 Gordon Street
Moosomin, Saskatchewan
Beautiful family home on an oversized lot and close to the schools! Step inside to find an inviting entrance that leads into the large living room and nicely updated kitchen. The eat-in kitchen features beautiful white cupboards, under counter lighting, and plenty of cupboard/counter space. There's also access off of the dining area that leads into the gorgeous back yard. The main level has lots of windows allowing the natural light to shine in. Up the stairs is where you'll find 3 spacious bedrooms, one of which is the master bedroom, along with a 4pc bathroom. Two of the bedrooms feature updated laminate flooring. Down one level from the main you'll be pleased to find 2 additional bedrooms (both with updated flooring), 3pc bathroom, and a large storage/mudroom that can be accessed from the attached garage. The basement is where you'll find a recently renovated, large family room, complete with a fireplace and new carpet. This level is where you'll also find the laundry/utility room which features new vinyl plank flooring. The yard is absolutely perfect; offering lots of mature trees, patio area, and shed. Don't miss out on this incredible property; call to view! (id:42386)
302 Morken Street
Sturgis, Saskatchewan
Are you looking for affordable living in Sturgis, SK? This is the house for you! This 800sqft property is situated on a corner lot with tons of space to build a shed or a garage. The main floor of the house boasts 3 bedrooms, eat in kitchen/dining room, living room and 3 piece bathroom with hand held shower. Several updates have been completed over the past few years which include: shingles, furnace, 100 amp panel box and most windows. With a little bit of paint and flooring, this would be a greater starter home or revenue property. Included in the purchase price: freezer, washer, dryer and all window coverings. Call us today for more details!!! (id:42386)
1824 Toronto Street
Regina, Saskatchewan
This well kept 3 bedroom, 2 bathroom bungalow has a single garage, is located in a great neighbourhood and is ready for a new family. The large eat in kitchen has great space and natural light. The living room and dining room have new laminate flooring. The large bedroom has also been upgraded with new laminate, and the 4 piece bathroom was recently renovated. The basement is developed and a good size overall. You will find 1 bedroom, a den and a new 3 piece bathroom on the lower level. The yard is a nice size, fully fenced, with deck and patio. This home is located in the General Hospital area on a quiet street across from a park! (id:42386)
8 4th Street W
Norquay, Saskatchewan
Beautiful story and a half home and a large mature lot with mature trees with a fenced backyard. The oversized large master bedroom on second level has a sunroof, lots of storage and space. This home has hardwood flooring on the main level and part of the upper level as well. It has a beautiful west back sunroom which you enter from the back yard and leads to the back deck. You have your living room & your open concept kitchen & dining with plenty of the newer white upper and lower cabinets and a working or sitting island, the fridge, stove, dishwasher, washer, and dryer on the main floor are all included. The three-piece bath, boasts a beautiful, large soaker tub and has the laundry tucked in there. Going downstairs which is currently undeveloped but has area for a rumpus room a cold storage. We have attached two single car garages , one behind the other one with remote door. On the West side out our front door from dining room table we have a sitting deck, small flower gardens ,and some front lawn. On the second level out what could be a second bedroom we have a door to a back 2nd story deck and stairs to a ground level deck. We have a 3 piece bath and an office/den or baby’s area as well. This beautiful home has central air and was built onsite in 2009. Call to set up your private viewing! This home is for sale and not available for rent. (id:42386)
623 Carlton Street
Moosomin, Saskatchewan
Terrific investment property conveniently located near downtown! The main level has hardwood/ceramic tile throughout, an updated 4 pc bathroom, and a spacious kitchen w/stainless steel appliances! There's also 3 bedrooms and a laundry room with access onto the large deck. The nice, bright basement suite features large windows throughout so you don't even feel like you're in a basement! It provides you with 3 bedrooms and a 4pc bathroom as well. There's also a laundry/utility room with an updated HE natural gas boiler, water softener, and water heater. You can also access the fenced-in backyard from the walkout entrance off of the utility room. Outside you'll be pleased to find a singled detached garage and additional parking! UPDATES INCLUDE: new shingles and new front step. Don't let this great investment property slip away! (id:42386)
11 Willow View Court
Blackstrap Shields, Saskatchewan
Live at the Lake Year Round! Welcome to this excellent Lexis custom built 2 story walk-out at Blackstrap Shields. This home is situated on an oversized lot backing the golf course and boasts beautiful views of the lake and surrounding areas from most parts of the house. The kitchen features quartz counter-tops, large open island, induction range, and a walk-through pantry to the boot-room for easy access to unload groceries. There's a 36x26 triple heated garage, and the deck features gas BBQ hook-up and fantastic views. The master bedroom features vaulted ceilings, walk-in closet, double vanity en-suite, gorgeous heated tile, and has a quartz make-up counter. A total of 4 bedrooms (could be 5) and a generous bonus room upstairs can be for the kids or for an office. The home features dual-zone heat with dampener 9ft ceilings throughout and large windows for natural light. The walk-out basement has insulated concrete floors, roughed in plumbing for a wet-bar, extra cabinets and a newly developed 3-piece bathroom. The custom blind package was from Bodacious blinds. The underground sprinklers are fed by stand pipes and is provided by the village at no cost. The resort village also includes a dock-slip (upon application) to build your own dock for watercraft. The resort village is idyllic with beaches, children's playground, 9-hole golf course, community garden, fishing, boating, and only a short drive from the City. This home is a must see! (id:42386)
116 U Avenue N
Saskatoon, Saskatchewan
DEVELOPER OPPORTUNITY! Along with 114 Ave U N (listed - package deal) Zoned RM4 so there is potential galore! Contact listing agent for more information or contact your agent to call for inquiry. (id:42386)
114 U Avenue N
Saskatoon, Saskatchewan
DEVELOPER OPPORTUNITY! Along with 116 Ave U N (listed - package deal) Zoned RM4 so there is potential galore! Contact listing agent for more information or contact your agent to call for inquiry. (id:42386)
216 Dominion Road
Assiniboia, Saskatchewan
Located in the Town of Assiniboia. If you are looking for a modern home, this property is for you! You will fall in love with the open design living room, kitchen, dining room. The Master bedroom and the living room each have a feature wall. Modern kitchen cabinets. New Stainless appliances. The flooring in this area is Vinyl Tile and the remainder of the main floor is Vinyl Plank. The main floor bathroom has a large shower with the rainfall shower head. The basement is totally developed with a large family room, laundry in the utility room, upgraded 3-piece bath with corner shower and extra bedroom. The windows in the basement were all replaced in 2023. The landscaping is amazing. The fully fenced backyard has a firepit area, shed, some lawn area and lots of room to enjoy. The front yard is maintenance free with zero scaping so no need to water! Come check out with very attractive home! Updated and ready to move into! (id:42386)
211 2nd Avenue E
Unity, Saskatchewan
Significant Price Improvement! Are you looking for a location close to downtown as well as to the public schools? 1645 sq ft bungalow built as a retirement home will also suit a family that has been proudly cared for by this original owner; naturally bright with 2 skylights and light tube in main bath; main floor features two bedrooms and 3 baths; spacious oak kitchen is combined with informal dining area and sitting area with natural gas fireplace, island that is portable, fridge (2016)with water dispenser, stove, built-in microwave and dishwasher (2022), garburator; spacious master bedroom that will fit your King size bedroom suite has a 4 piece ensuite with jet tub, and a walk in closet; enter directly from the heated attached garage into a large laundry/mudroom; main floor features extra wide hallways to accommodate a wheel chair; fully developed basement boasts a large family room with natural gas stove, 2 bedrooms, 3 piece bathroom, large storage room with separate cold storage; in-floor heat in basement floor and attached garage; landscaped yard includes mature trees, perennials, garden plot, garden shed, heated single detached garage with 220 plug, and a 204 sq ft deck; backyard is partially fenced and owner states she will complete the fence to be able to keep your pet contained, underground sprinklers on timers; central Vac, central Air, air exchanger, water softener, and 2 sump pumps; double driveway is interlocking block; maintenance free stucco exterior; asphalt shingles in excellent condition; great value and priced to sell. (id:42386)
204 Forget Street
Stoughton, Saskatchewan
Looking for a great family home that is move in ready, Check out 204 Forget street in Stoughton SK. On the main floor this home offers 2 bedrooms, 4 piece bathroom, an open concept kitchen, dining room and living room with a lot of natural light from the windows and patio doors. The basement offers a bedroom, living room, Laundry in Utility room and a 3 piece bathroom. Outside you have a deck that is on 2 sides of the house that offers a BBQ area, then down a couple stairs you have a great deck for a sitting area. Updates in the last 3 years include: 1 1/2 inch foam insulation under the new vinyl siding, windows, shingles, and flooring through out the home. Call to schedule your viewing today. (id:42386)
325 2nd Avenue Nw
Swift Current, Saskatchewan
Wow, ready for you to move in and enjoy! Welcome to a charming 864 sq. ft. bungalow home with 4 bedrooms and 2 full bathrooms. This home has a bright open concept dining/living room and a large kitchen. There are many recent updates including newly renovated main floor bathroom, new flooring in the basement, water heater in 2021, and shingles, soffit and fascia in 2020. Has 100 amp electrical service, central air condition, and PVC windows. Has a large fenced backyard for your family to enjoy and a concrete pad with 2 off street parking spaces. Located across from an outdoor ice skating park, tennis courts and walking distance to the heart of downtown. Close access to many amenities such as a pharmacy, banks, restaurants, and many locally owned businesses. Book your showing today so you don't miss out on this opportunity. (id:42386)
203 Bergmann Avenue
Wynyard, Saskatchewan
Check out 203 Bergmann Ave Wynyard! The kitchen has dark stained cupboards, updated countertop and backsplash and direct view of the backyard. This space is open and perfect for entertaining. The living room is perfect with a large picture window overlooking the front yard and providing lots of natural light. Down the hall you will find a 4-piece bath and three bedrooms!! The basement is complete with a one bedroom, 3 piece bathroom, great space for an office and large family room. The bathroom was recently renovated with tile floor and glass shower, the rest of the basement has new vinyl plank flooring that was just installed and had a fresh coat of paint. There are speakers wired in and pot lights. There is a new furnace and water heater (2023) The backyard is fenced with a deck, lots of green space and storage shed. There is a single detached garage that is insulated and drywalled. This home is move in ready and has lots of space to offer. Call today to view this home!! (id:42386)
222 Pelletier Drive
Lac Pelletier, Saskatchewan
FANTASTIC WATER VIEWS from either the main floor balcony or the walk-out basement! This beautiful home was built in 2007 and offers over 2,500 square feet of living area. Featuring a large open-concept kitchen, dining, and living area, a huge family room, 4 bedrooms, and 3 bathrooms, you will have tons of room to host family gatherings all year long in your 4 season home. Conveniently located just steps away from Blankes Beach gives you quick access to your boat or ice fishing shack. Deeded lot so NO lease fees! This area is very quiet with mainly local traffic only. Check out everything Lac Pelletier has to offer at https://rem.ax/42Ey9d2 (id:42386)
49 1st Street
Tompkins, Saskatchewan
Delightful bungalow available in the charming village of Tompkins. This standard bungalow has all the options you have been looking for in a home. Through the front door you enter into a large living room that is open to a formal dining room. The kitchen is well laid out with lots of cabinets and a large window for good light from the East. Down the hall, there are three good sized bedroom and the 4pc bath. The lower level is only partially developed with framing for a living room, bedroom and huge utility room. A full second bathroom is roughed in and ready and a storage room is all set up for jars of pickles. The home has had new shingles, windows and vinyl siding in 2015 and has the comfort of natural gas heat and central air. This home sits on a gigantic lot (100’x123.35’) with lots of shade trees and a double gravel drive. The home has a 16’x16’ deck off of the back for outdoor living. Well kept and cared for, this home has you set up for an easy life. (id:42386)
113 6th Street N
Nipawin, Saskatchewan
Affordable living for first-time home buyers & or revenue seekers... You won't want to miss this one! Situated on .22 acres, this parcel has ample opportunity to enjoy your backyard & has lane access along with a storage shed for the outdoor tools. This quiet location has a partially fenced yard with good off-street parking available. The 843 sq. ft home features a large mudroom/laundry entry, which leads to an open kitchen/dining space. The south facing living room will be a nice, bright spot for the family to enjoy. The 2 bedrooms are of decent size, & the 4–piece bath offers a unique “en-suite” option. At this price …this could be your SMART buy! (id:42386)
202 123 Balmoral Street E
Yorkton, Saskatchewan
Vacant and ready for new owners! Welcome to The Abbey and 202 123 Balmoral St E in Yorkton SK! Arriving at this property, you will find underground parking for one vehicle as well as extra parking on the street area and a designated visitor parking spot. Entering the building, there is an intercom system to key in a code to open the doors into the building or for your guests to call to let you know they have arrived. Your choice of elevator or stairs will take you to the 2nd floor. Entering the condo unit, you will find a good sized entrance way with double door closets and a mudroom/utility/laundry room to your right. A few steps will take you to the beautiful kitchen featuring an ample amount of maple cabinets with soft close doors, included fridge/stove/dishwasher/microwave/microwave hood fan, and large pantry with automatic light. Lots of countertop space, and room for a few stools up at the breakfast bar! The open concept style allows you to organize your living and dining room area with ease. There is also a balcony area off the living room for you to enjoy the south facing views of the city and sky. There are two bedrooms that have lots of closet space. The 4 piece bathroom completes the condo. An extra set of storage space is right beside the bathroom. There is extra storage on the 2nd floor for you if you need it. One underground parking stall is included with this condo. There is also an exercise room and small lounge to visit. Condo fees are $420 per month and include common area insurance, sewer, common area maintenance, snow removal, ext building maintenance, lawn care, water, garbage, heat, and reserve fund. Call today for a private tour. (id:42386)
Karau Acreage
Fertile Belt Rm No. 183, Saskatchewan
AMAZING!! This property has gone from raw land to a breath-taking 79.90 acre parcel comprised of 1740 sq ft ICF built home with walkout bsmt,attached 3car garage & separate 30x36' insulated/wired shop.Dreaming of an acreage that offers more acres with a new house and shop?Here it is! 10 kms NE of Esterhazy,this acreage is dreamy!At the highest point of this property sits a well-built ICF home with walkout bsmt. The main living area offers a silhouette-view of Esterhazy. Entrance has a grand appeal wherever you choose to enter. Back foyer is lined with wall cabinetry with solid wood pullouts,2pc bathroom & South door to a grand 1000 sq ft deck as well as entry to the 3car attached garage.Kitchen is stunning with a 6 burner propane stove with grill & 2 ovens.Plenty of custom cabinetry & pullouts surround this cooking area with a large L-shaped centre island with sink & raised breakfast nook seating up 4 bar stools comfortably;North wall of kitchen features a double sink, more upper & lower cabinetry and tile back splash; South wall is adorned with clear glass uppers &solid lower cabinetry with wine fridge & spacious counter top. Soap stone counter tops, pined ceiling add to its beauty.Kitchen is central to formal dining & livingroom accented with 3 larger sized windows providing a stunning view of the yard.Master bdrm features custom cabinetry in walk-in closet & garden doors to 1000 sq ft of deck.5 pc main floor bath is breathtaking with soaker tub,walk-in shower & double sinks,with large vanity & loads of cabinet space.Walkout area has 2 bdrms, 3pc bath plus laundry, great room & bonus room which is unique as it is currently a home-based business. It can be transformed to 2 more bdrms or even a granny suite.You will enjoy the enclosed screened-in sunporch with loovered shutters. The 30x36 wired & insulated call today! (id:42386)
411 Quappelle Street
Tantallon, Saskatchewan
The best of two worlds meet with this eXp opportunity. Valley life and authentic safe small town life. Not to mention home of the chicken wing. She’s a single wide with double lot dreams. A corner lot backing green space as a blank canvas for all your deck parties, garden grow ops and she shed Pinterest pins to come to fruition. 411 qu appelle is a block off the River where endless activities in winter or summer wait for its residents and beckon to us wannabes. Inside we have updated doors and windows, a brand spanking new High Efficiency natural gas furnace(installed dec 23,2019). On trend restoration of kitchen cabinets. Updated flooring in all but one bedroom. Newer appliances & a fully insulated skirting give solid security to this low cost lifestyle. Looking for affordable income property accessible and appealing to all three mines in our area? Pull the trigger on your real estate dreams by contacting the listing agent today. (id:42386)
C21 150 Okema Beach Road
Emma Lake, Saskatchewan
What a great way to get your foot in the door at one of the best lakes in Sask. This 2008 Park Model Mobile was moved into the Rothenberg Family Fun Park in 2014. Situated right around the corner from the Murray Point Camp Ground at Beautiful Emma Lake. Close to the lake, ski-doo and quad trails, fishing and all kinds of lake activities. This cabin has 2 bedrooms ,a full 4 piece bathroom , with a large eat in kitchen with plenty of cupboards, built in dishwasher, and Microwave range hood, and appliances included. Nice sized living room with patio doors to a large deck. Back yard features firepit area, shed, and deck has natural gas barbeque hook up. Shingles and eavestrough were redone approx 3years ago. This is a 3 season but needs very little to turn it into a year round. The mobile has been skirted in, and has an insulated floor. Presently it is sitting on a leased lot , but Rothenberg Family Fun Park wants the lot to be sold, in conjunction with the mobile. Rothenberg Family Fun Park would like approx $47,000.00 for the lot. Final numbers would have to be agreed upon by the buyer and Rothenberg Family Fun Park. Most inside furniture and outdoor patio furniture to stay other than a few personal items. This cabin has been very well maintained and it shows. Please call for more info. (id:42386)
512 West Road
Leroy, Saskatchewan
Welcome to 512 West Road in LeRoy SK! This modern family home is waiting for you! With a private fenced backyard to enjoy your warm summer evenings sitting on the patio as you BBQ. The grand front entry has tile floor, staircase with wood/glass railings that shows off the upstairs landing and creates a bright open concept. Livingroom area features large windows overlooking front yard, to allow for natural light. Dining area boasts garden doors to backyard deck and private patio area. Kitchen has abundant cabinets with island, walk in pantry and lots of counter space. A 3 pc bath with tile shower, Den/office, laundry and utility room complete main floor . This home features direct entry to dbl attached garage. Up the grand staircase you find a magnificent master bedroom with 3 pc ensuite complimented by a soaker tub and walk in closet. 2nd and 3rd bedroom with closets and a good size family room. The yard has a privacy fence enclosing the backyard with lawn front/back, trees/shrubs, garden shed, deck and patio area. LeRoy is approx. 10 min from the BHP Jansen Potash Mine. LeRoy has many amenities - K-12 school, banking, restaurants, gas stations, grocery store, medical clinic, insurance company, bar/hotel, recreational center, Retail stores, LeRoy Leisureland with golf course and outdoor pool and various other businesses. Don't miss out! Call today to view! (id:42386)
Lot 12, Sub 3
Meeting Lake, Saskatchewan
Three season cabin on a 12,000 sq. ft. leased lot in the Regional Park at Meeting Lake Lot 12 Sub 3. Built in 1975 but very well maintained, metal roof, new windows and doors, composite decking. Included are the fridge stove all furniture as show other that one book shelf in the first bedroom. Heating is electric in the 3 bedrooms and bathroom, kitchen, dining living area you with enjoy the radiant heat from a 70-year-old wood fired stove. Back yard includes a 10x8 shed, a patio and further back into a well treed area is a fire pit where the s’mores will be even tastier. Give us a call for a showing. (id:42386)
St.cyr Acreage
Swift Current, Saskatchewan
Welcome to your own little piece of paradise! Want to have the city convivences without the commute? Have it all with this 39 acre city property conveniently located just 1 km North of the Sask Valley neighborhood. This well built country home features a custom pine kitchen, separate dining room, 3 bedrooms and 1 1/2 baths, and a huge living room on the main floor. The walkout basement is open for development, with laundry, furnace, water heater and 200amp panel all conveniently located. There is room for horses, chickens, a couple 4H calves, garden space you name it. The Swift Current creek runs along the East side, and there is a deep well for house, barn and yard. The barn features box stalls, a separate lean-to shelter, storage shed and there is a sand riding arena. Don't let this one pass you by! (id:42386)
12 Mile Road Acreage
Prince Albert Rm No. 461, Saskatchewan
Rare find! Endless potential in this highly desired Highway 302 East location that is within 15 minutes to Prince Albert city amenities. This one of a kind property offers a 140 acre parcel of land and has 2 dwellings with 2 separate yardsites. Both dwellings are in immaculate condition, one of which is a 3 bedroom bungalow built in 1960. The bungalow features a good size eat-in kitchen that has plenty of storage, counter space and a large living room area with a huge West facing picture window. The main level also has a 4 piece bathroom and there is laminate flooring throughout the main living areas and the bedrooms. The basement is unfinished but offers excellent storage space and has a newer oil furnace and laundry. Situated on a beautiful mature yardsite that has plenty of trees and a large garden area.The second dwelling is a well kept 1,250 sqft mobile home that was manufactured in the year 2000. This dwelling is also in excellent condition and offers 3 good size bedrooms including a massive primary bedroom that has a 2 piece ensuite. The open concept living area features a bright eat-in kitchen that has loads of cabinet space and a spacious living room. There is a 4 piece bathroom that has a combined tub and shower as well as laundry. This home also has a beautiful and mature yardsite. Don't miss out on this unique property! (id:42386)
Waterfront Paradise Log Home
Leask Rm No. 464, Saskatchewan
Experience the tremendous potential in this lakefront paradise log home an hour’s drive north of Saskatoon. This is a unique +3,500 sq foot custom designed 2 story Saskatchewan log home on titled land at the south end of Martins Lake. Buyer and Buyer’s agent to verify measurements. Preserve land is on the north side of the house and the south side land does not appear to support the ability to construct a residence. You get some space and privacy at this lakefront home. Seller states there is a 2,200 sq foot heated crawlspace, water tanks for your water storage and a 1,500-gallon septic holding tank. The hard work is done, and this home is now ready for your finishing touches. Currently formatted as a 3-bedroom, easy potential to take the room listed as office and frame a small wall to make it a 4th bedroom. This home is great for weekend get aways or year-round living. Martens Lake Regional Park is just up the lake and has a nice public beak, 9-hole golf course, watersports, fishing, and there is a restaurant in the area. If you are looking for your own lakeside retreat, and didn’t want to build from scratch, you’ll appreciate the work completed do far to give this home tremendous potential. (id:42386)
116 Barrows Street
Maryfield, Saskatchewan
Welcome to to the quiet village of Maryfield! It's a great place to raise a family or just enjoy small town living! This well maintained, move in ready 988 sq ft home has an open concept kitchen/dining and living room. The windows have been updated as well as flooring, and kitchen appliances! Just off the back door you have a large storage area which could be used as main floor laundry if you wish. The main floor also has 2 good sized bedrooms and a renovated 4 piece bathroom. Downstairs has been recently updated with a good sized family room, office, 3 piece bathroom, laundry room, as well as storage areas. Outside is a great deck area perfect for hosting family events as well as a single car garage and a fully fenced backyard. Shingles have been updated well as the water heater. This home is located only a block from the K-12 school. Enjoy the local movie theater, general store, and well known restaurant. (id:42386)
608 B Avenue W
Wynyard, Saskatchewan
Looking for a great revenue property or live on the main floor and have a tenant pay your mortgage. This home is perfect for you with 3 bedrooms and 1 bathroom on the main and 2 bedroom 1 bathroom basement suite. This home has had many updates to it including new concrete basement floor, pex plumbing, high efficient furnace, pvc windows and stucco. Detached garage that is insulated, paved driveway and private back yard. Call to view this home today. (id:42386)
608 Windover Avenue
Moosomin, Saskatchewan
Welcome home to 608 Windover Avenue, Moosomin! This large family home has all the space you’ve been looking for. A rare find with four bedrooms, main bath and even an ensuite all on the upper level. Down a few steps to the updated kitchen , formal dining and huge living room with unique curved wall. Down a few more steps takes you to ground level with a grand entrance showcasing the stairs up to the living room. You’ll find the laundry room, the cutest two piece bath, and a family room/play room for the kids. The lower level has the largest DRY utility/storage room. There is also a big family room with a wall that can open it up to be even larger and a couple bonus rooms. If you need a fifth bedroom, that can easily be done here. Majority of the flooring has been recently replaced so you can just move right in! Another great feature is the double attached garage and RV parking in the driveway and at the side. Don’t miss out on this beauty! (id:42386)
127 Wally Hunt Drive
La Ronge, Saskatchewan
Come join the Tiny Home Community, nestled in the new little subdivision this cozy home is situated close to the Eagle Point Marina, Eagle Point Golf Course, hiking trails, Elk's ground, Airport and an abundance of outdoor beauty. This cute well-dressed 384 sq ft tiny home has open concept main living area. This 1 bedroom 1 bathroom with shower. This home is tastefully decorated and open for a new owner to come in and make it their own. d Listing pictures include pictures of the nearby golf course and marina. (id:42386)
Mckechnie Acreage
Sherwood Rm No. 159, Saskatchewan
The McKechnie acreage is situated on 21.08 acres, located only 15 minutes west of Regina making it an ideal location to live the acreage life while still being close to all amenities! The 1,757 sq ft 5 bed, 3 bath bungalow with a finished walkout basement and a triple car attached garage (insulated and heated) is a truly stunning home! Entering the home, you’re welcomed by a foyer that leads onto the open concept living/kitchen/dining area with vaulted ceilings, two sided nat gas fireplace, and large windows making for a bright and spacious living space with excellent views of the ravine behind the house. Off the kitchen is a mud room that leads to the triple car garage. There are three good sized bedrooms on the main floor with the primary bedroom including a walk-in closet and a 3-piece ensuite. The walkout basement has a large open living area with a wet bar and a nat gas fireplace. You will also find two large bedrooms, a storage room and a utility room in the basement. There are two large decks, one on the front of the home and one on the back with glass railings. In the yard you will find a 36’ x 48’ metal clad wood frame shop, 3 sheds (one setup as a chicken coop), and a large gravel base. There is a corral area set up for livestock with two watering bowls, two shelters and four separate paddocks making this a great setup for a hobby farm. The remainder of the land around the yard is perimeter fenced with a ravine going through the property with a dugout for an additional water source. Services to the property: Nat Gas, Power & Public Water. *Recent Upgrade - Concrete Driveway, Concrete Walkout Pad From Basement & Hot Tub* Book your showing today! (id:42386)
Rodenbush Acreage
Enniskillen Rm No. 3, Saskatchewan
Acreage living awaits! This 10 acre property is surrounded by prairie, with the option to rent an additional 55 acres of pasture land for your livestock. There is an older barn with a concrete floor, cattle shed, steel corral and fenced arena on the property. The 1300 square foot walk out bungalow just had a beautiful deck upgrade, complete with aluminum railing. The main living space offers 2 bedrooms, a 4 piece bathroom, a large kitchen with an abundance of cabinetry and main floor laundry in the mudroom, right beside an additional 3 piece bathroom. The walk out basement is close to being fully finished, with a huge open area for a family room or recreation room. This area is complete with hardwood flooring with a ceramic tile flooring feature designed for the main walking path to both the bathroom & utility areas. The 3 piece bathroom has stunning tile work in both the shower and backsplash features. There is wiring for a hot tub running to the NW area of the basement. An office and bedroom both with hardwood flooring complete this space. The home was heated with geothermal heat since it was built and could be easily hooked up again if desired. Located approximately 20 kms SE of the town of Oxbow, 10 km of which is on the highway, makes it an quick commute or school bus ride to town. Check out the video link to take a walk through in the virtual tour! (id:42386)
303 3rd Avenue W
Watrous, Saskatchewan
This home has had numerous updates in the last few years. Some of them being high efficiency furnace and central air in 2017, water heater in 2019, fencing in 2016, some electrical updates, fixtures and lighting. Nice affordable starter home or rental property.Watrous has all the amenities required for family living and is minutes away from the healing waters of Manitou Beach. Within driving distance of three mines and just approximately an hour to Saskatoon. (id:42386)
6 4th Avenue Sw
Weyburn, Saskatchewan
This unique property is now listed as a residential property but certainly follows into an investment property being that it is a 4 plex with a bonus of having a house included that also has a suite in the basement. The basement unit has a separate entrance and is a 2 bedroom unit. The house is 1536 sq ft and features 3 bedrooms, 2 bathrooms, main floor laundry, a large open kitchen, dining room and living room that has a gas fireplace. The main floor has lots of natural lighting.with lots of upgraded cabinets in the large kitchen. The 4 plex has 2 units that are 3 bedrooms and 2 units that are 2 bedrooms. These units have been fully occupied by the same tenants for long terms. The revenue for the 4 plex and the basement suite is approximately $4000.00 per month. If you were to rent the house portion out also that would bring over $5000.00 per month for income. Call the listing agent for your personal viewing (id:42386)
201 1st Avenue N
Wakaw, Saskatchewan
Acreage living in town. This home sits on 1.5 acres of land and includes 3432 square feet of living space. There are 5 bedrooms and 3 bathrooms. Main floor includes kitchen, dining room, family room and living room. Updated vinyl plank flooring throughout most of the main floor. A wood burning fireplace in the family room for nice warm heat in the winter. The upstairs consists of a large master bedroom and includes a walk-in closet as well as a 4-piece ensuite with laundry. The shelves in the walk-in closet to stay. Washer and dryer in the ensuite can be switched to stackable providing more space. The 4-piece bathroom on the second level has a nice soaker tub. The basement is unfinished and waiting for new owners to put their own personal touches to the home. The basement is plumbed in for a bathroom. Included with this home is an attached oversized double car garage, insulated and wired. On the front of the home is beautiful, hand-picked stone from around the Wakaw area. There is a paved driveway for easy access for your friends and family to come visit. Power and Energy average $120 per month and water $400 every 3 months. The furnace and water heater are approximately 15 years old. Shingles also have years left in them. Call or text for a viewing and make an offer. (id:42386)
1 Railway Avenue
Meath Park, Saskatchewan
Fantastic home opportunity in the Village of Meath Park. Well built and full of character. Formally a restaurant, the seller has started the renovation and here is your opportunity to put your stamp on finishing it to your specifications. A total of 1415 sq.ft., the dining area will make a fantastic living room, two washrooms, large kitchen, and a 16'8'' X 20 storage area that would make 2 good sized bedrooms. All the commercial kitchen equipment maybe included in the sale price. It is still possible if you wanted to run the restaurant and live in the building. Huge 0.74 acre lot. Property comes with free internet. Meath Park is 25 minutes from Prince Albert, and 20 minutes from Candle Lake. Come have a look! (id:42386)
306 6th Avenue E
Watrous, Saskatchewan
Excellent starter or revenue property in the busy town of Watrous! This 1 cozy home is located on a huge lot just footsteps from the schools and health center. Back door accesses laundry/mud room which leads to the 4 pc bathroom. Kitchen has both east and west windows for tons of natural light, and a side door to the fenced yard. There's a built in dishwasher, appliances are included. Living room has stairs to 2 bedrooms on 2nd floor. The detached heated shop with 10' ceiling is the handyman's dream. Tons of room for working, parking and storage. Plenty of room for garden space - grow your own fresh veggies! Call today to book your viewing appt! (id:42386)
Hollinger & Lewis Regina/lumsden Commuter Acreage
Lumsden Rm No. 189, Saskatchewan
Beautiful acreage within commuting distance of Regina, SK and only minutes from Lumden, SK. This rare property features a very well kept home, nicely treed yard site, heated workshop with hoist, indoor riding arena, barn with stalls and hydrants as well as a few pastures for grazing animals. This acreage would be a perfect hobby farm. The home has been immaculately well kept by the Sellers. The spacious living room and dining room feature a beautiful vaulted ceiling. The living room features a wood burning fireplace and large windows to let in lots of natural light. The gorgeous kitchen features quartz counter tops, walk in pantry, reverse osmosis water treatment, garburator and stainless steel kitchen appliances. Also on the main floor is a family room, 3 pc bath, laundry and a mud room with access to the 2 car attached garage and deck. Deck has nat gas bbq hookup as well as a hot tub. On the second level there are 3 bedrooms and 1 bathroom. The master bedroom features a vaulted ceiling with lots of windows to let in sunlight. The master bedroom has a walk in closet, 3 pc bathroom and also a very cozy nook. House has concrete floors on all levels and features an in-floor high mass radiant heating system. The basement is fully developed with 9 ft ceilings featuring a rec room (with roughed in wet bar), 2 bedrooms, den, 3 pc bathroom and storage room. Other features include ample closet space, quartz counters in the bathrooms, modern lighting fixtures throughout, Eco-Smart well treatment, high end water softener, built in audio system and a stone patio in the front of the house. The land is fenced and cross-fenced into pastures and paddocks with a horse shelter. Garden irrigation & underground sprinklers supplied via dugout pump system. Buildings include a newer indoor riding arena with an attached 6 stall barn w/ concrete floors and hydrant. Large heated workshop with loft area, attached hay storage area and a hoist. Argente Acres is a truly special property. (id:42386)
303 820 5th Street Ne
Weyburn, Saskatchewan
Looking to start out on your own or build your portfolio? This condo located in the Fifth & Fifth building is a one bedroom with a den. Located on the 3rd floor with a north view gives you a wide open view of the fields just beyond the city. This condo has an open floor design and a kitchen with large island for all your culinary needs. The living room is spacious with the added den area which you could use as an office area, or separate dining area. The Primary bedroom has a wonderful amount of space and adjoins to the full 4pce bathroom thru a generous walk through closet. This suite also provides you with a stackable washer/dryer tucked away in a dedicated space. Call the listing agent today for your personal viewing. (id:42386)
726 Mann Avenue
Radville, Saskatchewan
Welcome to 726 Mann Avenue in Radville, SK. This home offers over 1800 sf of main living space, modern interior, and a huge yard - truly something for everyone in the family. Coming in the front gate, you'll immediately appreciate the privacy and character of this home. Inside the front door, there is a spacious foyer, perfectly sized for dropping the sports equipment, backpacks, or grocery bags. Off the foyer is one of the guest bedrooms as well as the master retreat boasting loads of bedroom space, full closet, and attached 2-piece ensuite bath. Moving along, the dining room offer space for family meals of all sizes with plenty of space to expand. A third bedroom completes this area. Off the dining room is a the kitchen - a real chef's dream. Ample counter and cabinet space, built-in dishwasher, and corner pantry - this kitchen is fully equipped. Off the kitchen is access to the basement and the main bath. Completing the main is the living room - with high ceilings, wood-burning stove and access to the back patio - this is perfect for family movie night or for entertaining as guests flow from the kitchen/dining. As a bonus, there is convenient access to the single attached garage from this area. The basement offers a nicely sized rec room, two additional bedrooms, and 2-piece bath with rough-ins for a shower. As an added bonus, the basement has been mostly completed for you with the ceiling remaining to be done. Updates to furnace and water heater will avoid costly replacements. Outside, there is space for the kids and pets to roam with very large side yard and private back patio area which would work well for outdoor cooking and dining. Maintenance free vinyl siding (with insulation under it) and metal roof provide additional assurances for a buyer. Offering lots of internal and external space, stylish interior, upgrades throughout, and a very affordable price point, this home is sure to attract attention. Contact the listing agent for information and viewings. (id:42386)
