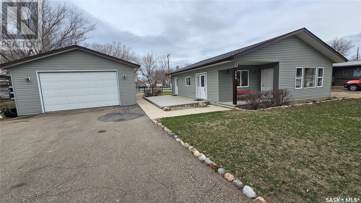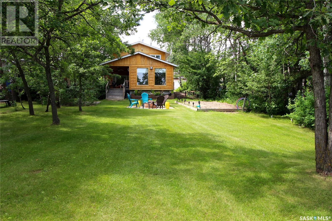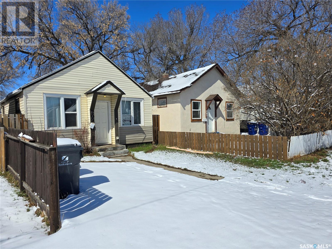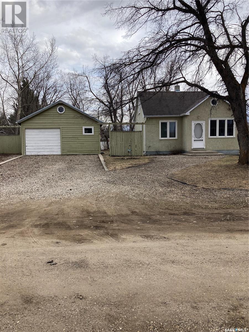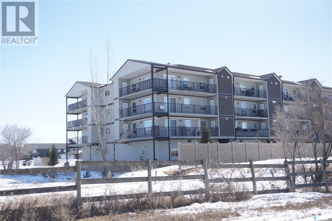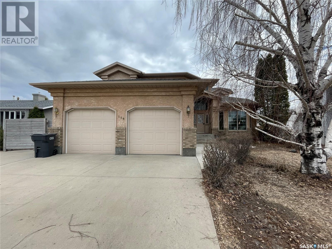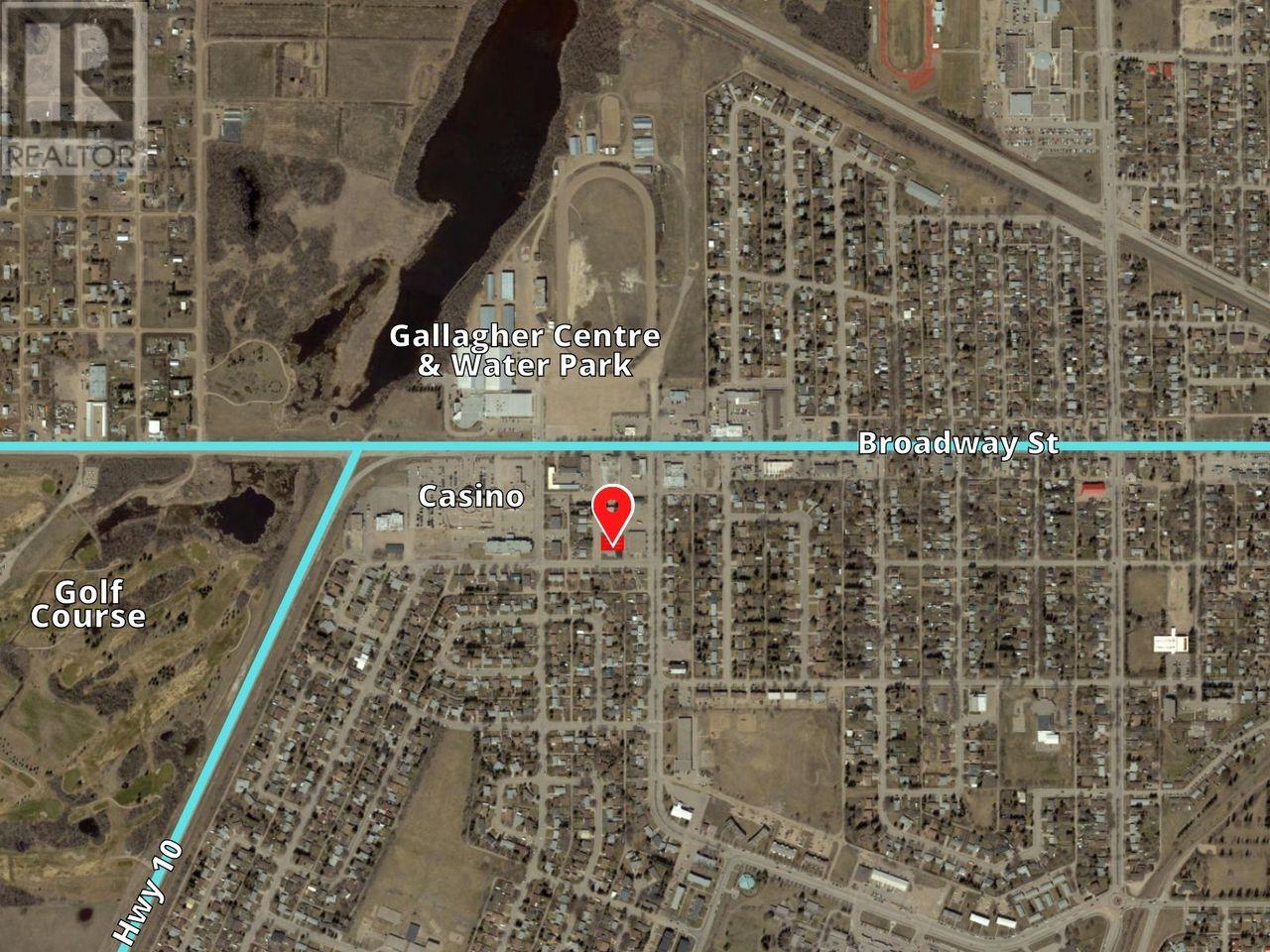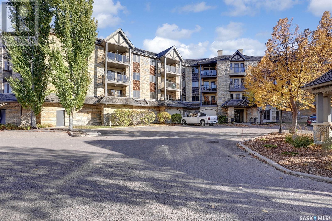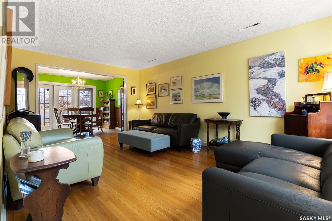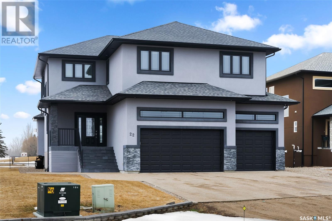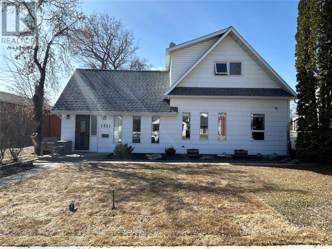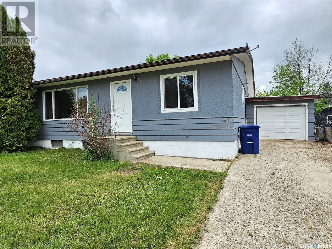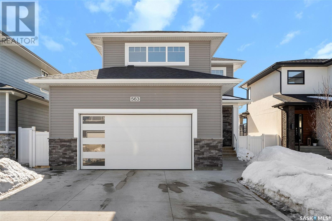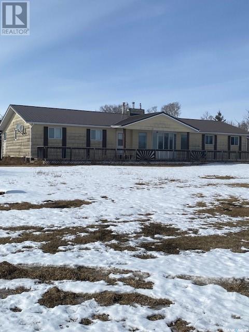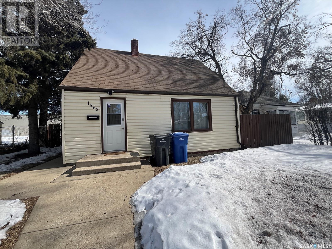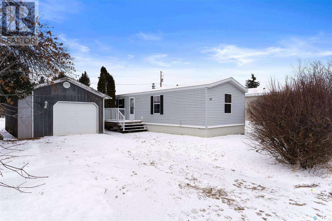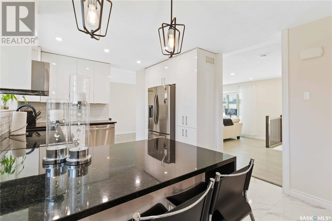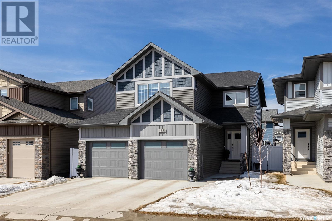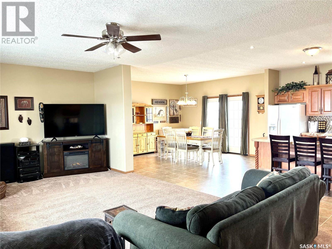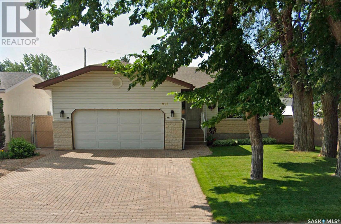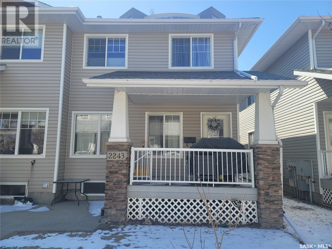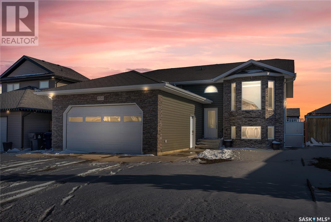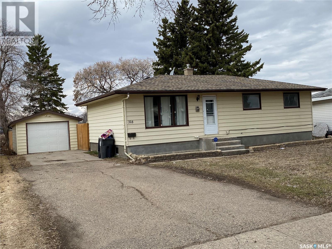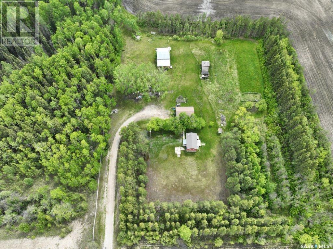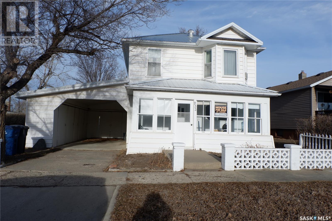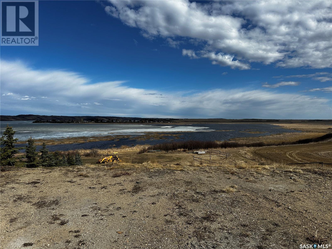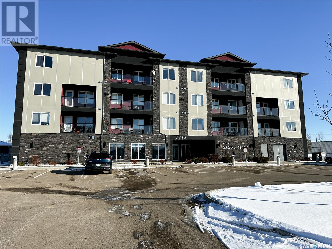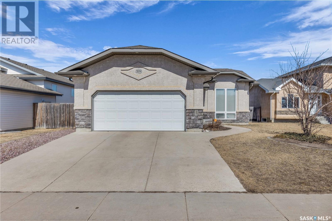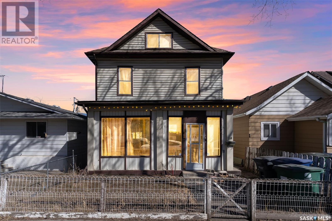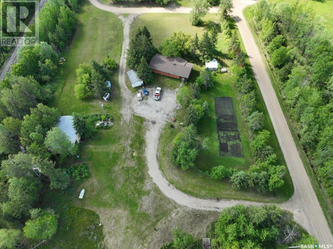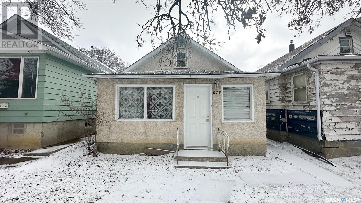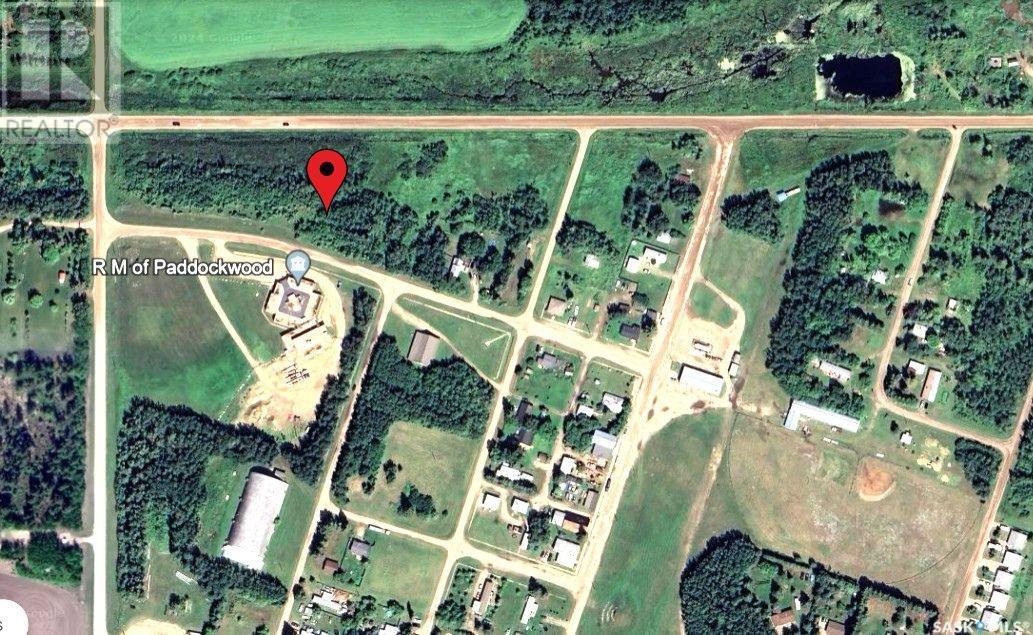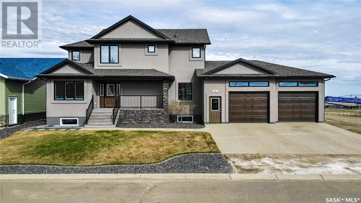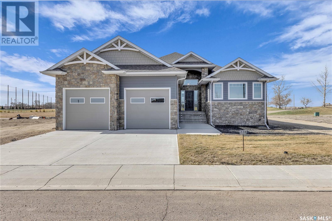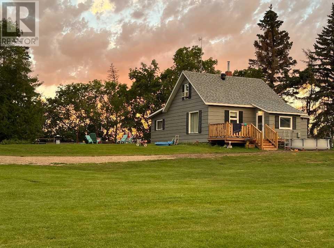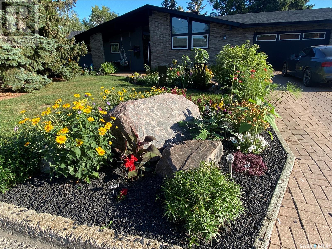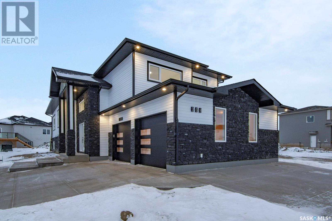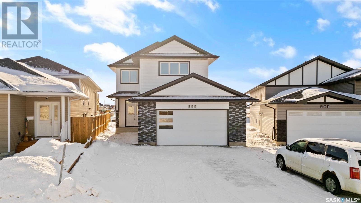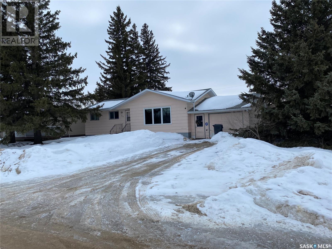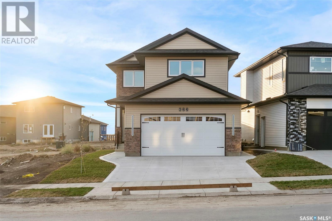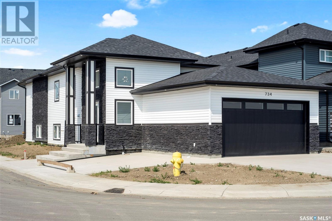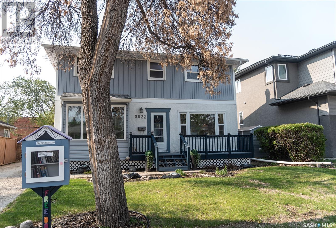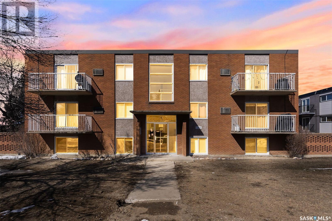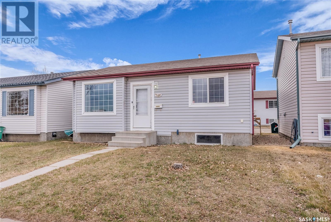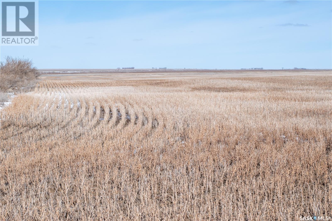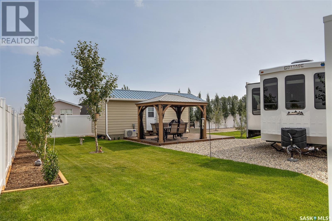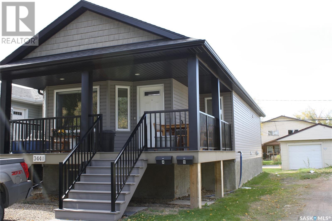Farms and Land For Sale
SASKATCHEWAN
Tip: Click on the ‘Search/Filter Results’ button to narrow your search by area, price and/or type.
LOADING
124 3rd Street E
Ponteix, Saskatchewan
124 - 3rd Street E., Ponteix, SK Welcome to your dream retirement oasis! This 2010 bungalow is the epitome of move-in ready, boasting a spacious and luminous open-concept layout. The sunny kitchen and dining area effortlessly flow into the roomy living room. With 2 bedrooms, 1.5 baths, and main floor laundry, it’s perfectly tailored for comfortable living. The master bedroom stuns with its custom pine built-in cabinets and large walk-in closet. The basement is part utility area with a high-efficiency furnace, water heater, water softener, central A/C, and Kenmore built-in vacuum to ensure year-round comfort. The rest is a 4 ½ foot crawl space offering ample storage. The outdoor amenities shine with a covered front stoop and a vinyl-clad patio just off the dining area, both perfect for entertaining or relaxing. And let’s not forget the 24’x30' double detached garage with 10' walls, insulated and heated, offering ample space for your vehicles and hobbies. Speaking of vehicles, not only do you have the large, paved driveway in front of the garage, but you also get additional gravel parking including an RV station complete with sewer, water, and 30-amp electrical hookups. With a large, partially fenced yard, garden area, trees, shrubs, and more, this home is a true gem on a double lot—truly an all-in-one package! Heat equalized at 95/mo/11mos. (id:42386)
45 Lake Drive
Moosomin Regional Park, Saskatchewan
Check out this stunning year-round, lake-front property! This beautiful 2 storey cottage features 3 bedroom/2 bathrooms and NEW electrical/plumbing! Step inside to find a huge entrance w/ large closet and laundry off to the side. There's also 2 spacious bedrooms and a 3pc bathroom on the main level. The large kitchen features a sit up counter, pantry, glass-front cabinet doors w/lighting, and built-in dishwasher/fridge/6 burner propane stove. The kitchen is open to the dining room and living room, which features a propane fireplace, and is surrounded by windows giving you a perfect view of the lake! Patio doors off of the living room offer access to the nice-size deck that has a propane BBQ hook up and has a well-lit boardwalk that wraps around to the back of the home where there's also a sun room. This great sun room has new flooring and is the perfect spot for kids to hang out or to host games on rainy days! On the second level, the master bedroom awaits you with a 4pc ensuite, huge closet, gas fireplace, and access to the back balcony! The partial basement is the utility room which houses the 2300 gallon fresh water tank, 40 gallon hot water heater, forced air/propane furnace, and more than enough storage space! Outside is so private and peaceful with the nicely landscaped yard full of mature trees and a dock that you can fish off of. There's also a detached lined and insulated garage (24x24x10) and shed (9x10x8). UPDATES INCLUDE: furnace, RF now, on demand water pump, and plumbing/electrical/carpentry throughout. Call today to view! (id:42386)
209 K Avenue S
Saskatoon, Saskatchewan
This lovely cozy two bedroom, one bath home has single detached garage and is perfect starter home. The house is equipped with main floor laundry. Kitchen has been nicely updated with butcher block counter tops newer cupboards and subway tile. Main floor has 3pc bathroom, 2 bedrooms, living room and kitchen. (id:42386)
113 3rd Avenue Sw
Ituna, Saskatchewan
Quaint Bachelor/Bachelorette home. Small foot print but large in style and character. This home offers approximately 1000 sq. ft. of living space on two levels and has been totally renovated in 2000 with gutting the entire home to the exterior walls and replacing insulation, wiring and plumbing. Home features original wood floors, renovated bathroom, stucco finish, PVC windows, Steel exterior doors and hi efficient furnace. Home is situated on a 90' X 130' treed lot with patio and fire pit. Owner has replaced the water and sewer line to the street and has underground power to the property. An added feature is the single detached garage with an attached studio that is wired and roughed in plumbing that can be used as an art/craft work place or made into a tiny home. (id:42386)
403 135 Beaudry Crescent
Martensville, Saskatchewan
A unit like this doesn't come around very often in this 55+ sought after condo in Lake Vista area of Martensville. Top floor corner unit with wrap around deck on both West and North sides for amazing views of open spaces. 2 storage units on deck. You will truly appreciate this well maintained unit that has 2 good sized bedrooms, 2 bathrooms and lots of large windows for a bright and open plan. Kitchen features large island and lots of two toned cabinets. Upgrades include built in china cabinet & bathroom cabinets above toilets that were built by the same cabinet makers as the kitchen cabinets. Plus this unit has upgraded from the typical patio doors to garden doors with built in blinds. Comes with quality stainless steel Fridge, stove, built in dishwasher & microwave hood fan, washer, dryer & freezer. Move in and enjoy this awesome unit with the lock and leave life style. Comes with ground level parking spot in heated parkade with extra storage. Immediate possession available. Call today for your private showing. (id:42386)
116 Morrison Drive
Yorkton, Saskatchewan
This executive 2 storey home is located in Weinmaster Park, walking distance to schools, parks, outdoor rinks, spray park and all the amenities! With 4 plus 1 beds and 4 bathrooms this home is built for families and or entertaining. The large entry is open with vaulted ceilings that extend to the front living room and dining area. The updated custom lighting and beautiful vinyl plank flow throughout the main level for a cohesive and modern feel. The solid wood trim and doors that have been preserved highlight the craftsmanship and millwork throughout this stunning home. Down the hall there is an office with french doors, the half bath and a mudroom/laundry full of storage with access to to the heated garage with extra high ceilings!!! The beautiful large family room is open to the eat in kitchen with a new gas fireplace and built ins adding functional and beautiful storage. The eat in kitchen has double ovens and newer appliances that would make any cook happy day to day. Patio doors offer easy access to the private large yard with a newer cedar fence, covered deck, fire pit area and the large three car garage! Back inside upstairs the primary bed is large with a walk in closet and beautiful ensuite. The main bath has two sinks and allows for multi use when getting ready in the morning. The three bedrooms are large with the same beautiful millwork and updated lighting. A fully finished basement offers a bonus space, large bedroom, storage and an additional large rec room that could be turned into a gym, craft room, home theatre or dance studio! Shingles are just over a year old, newer furnace, on demand h20 heater and much more. Opportunity for railing to be finished with oak and or you to design your dream modern railing. 2x6 and 2x4 mix build and R32 insulation. Properties like this are a rare find in Yorkton so don't wait and move in to this dream home. (id:42386)
39 Clarke Ave
Yorkton, Saskatchewan
*** Incentives available from City of Yorkton to build on this lot **** This undeveloped piece of multi-family land is located 1 block off Broadway Street in the City of Yorkton just inside the western edge of the city limits. This block of Clarke Avenue is located close to the junction of HWY 52 & HWY 10 and walking distance to the arena exhibition grounds the casino as well as the shopping and transit amenities found along Broadway Street. This lot is rectangular in shape and is approx 69ft W by 119ft L. There is lane access at the back of the property and it is level and flat which is perfect for building on. Yorkton is already a fully serviced community so for a potential developer it is just a matter of costing out your connection fees to get access to utilities for a new building. All development is regulated via the City of Yorkton zoning bylaws and building permit process. Permitted uses include: Apartments Apartments - Senior Citizens Essential Public Services and Utilities Public Parks and Playgrounds Rowhouses Three or Four Unit Dwellings Townhouses and Residential Care Homes. Info on available incentives can be found at www.yorkton.ca/incentives There is also an interesting set of Discretionary Uses (ask listing REALTORS'® for details) for this land that could be possible by gaining a discretionary use permit from the City. The immediate area surrounding this lot/land is characterized as transitioning between commercial to residential homes with many duplexes townhomes and low-rise apartment buildings nearby. This spot would be the perfect place to build a care home or a 4 6 8 or 10 plex multi-family property and could be a profitable investment opportunity. If this sounds like something you would be interested in give your REALTOR'® a call today to get the ball rolling. If you dont already have a REALTOR'® looking after your business give us a call and we will get the process started. (id:42386)
449 3631 Albert Street
Regina, Saskatchewan
Welcome to an oasis of tranquility nestled in Regina's Hillsdale neighborhood—a haven of quiet sophistication within a mature condo complex. This spacious 2-bedroom, 2-bathroom apartment condo, spanning 1271 sq ft, invites those seeking a peaceful retreat and a serene living environment. Stepping into the unit, a generous foyer sets the tone, leading you into the heart of the home. The gourmet maple kitchen, boasting ample cabinets and room for a cozy breakfast table, beckons culinary enthusiasts. The living room features laminate flooring and opens to one of two balconies, allowing abundant natural light to grace the space. Host gatherings in the formal dining room, generously sized for memorable meals with loved ones. The primary bedroom, a private sanctuary, offers a walk-in closet, 3 pc ensuite and a balcony with vinyl plank flooring for quiet reflection. The second bedroom, with its own walk-in closet, is across from a well-appointed 4-piece main bathroom. For added convenience, a well-sized laundry room with storage space is at your disposal. Enjoy the luxury of an underground parking spot, mere steps from the building entrance. Revel in the peaceful ambiance of this mature complex, providing a serene backdrop for daily living. Immerse yourself in the ease of access to all south end amenities, with banks, grocery stores, and restaurants within a leisurely stroll. This condo is not just a home—it's a retreat, a lifestyle, and an embrace of quiet elegance. Discover your future home—contact your real estate agent to schedule a private showing today! (id:42386)
3014 Westgate Avenue
Regina, Saskatchewan
Welcome to 3014 Westgate Avenue, a large bungalow backing green space in the sought after neighbourhood of Lakeview. The front living room offers a large bay window and original hardwood floors. This room flows into the dining area with access to the backyard. The galley kitchen has original cabinets, granite countertops, stainless-steel appliances and vinyl tile flooring. Off the kitchen, adjacent to the dining room is a cozy nook which could be used as an informal eating area, office or playroom. All four bedrooms on the main floor are spacious and offer hardwood floors. The main bathroom completes this floor. The basement is finished with a recreation room, three piece bathroom, laundry and large unfinished storage room. The mature north facing yard is fully fenced and backs onto the old St.Pius School with alley access and room for a future garage. (id:42386)
22 Aspen Village Drive
Emerald Park, Saskatchewan
Are you longing to be out of the city where you can enjoy a slower pace of life while still being close to shopping, restaurants, daycares, walking paths, and amenities? Do you also have a penchant for golf? This custom built two storey home is located in beautiful Emerald Park backing the Aspen Links Golf Course and the 18th hole. The home sits on an over 12,000 square foot lot giving you lots of room for toys, RV parking, or maybe even a future pool. You also have a heated triple attached garage. The nicely appointed kitchen has dark cherry wood cabinets, granite countertops, numerous pot and pan drawers, and stainless steel appliances. The dining room is ready for family dinner or for entertaining a large crowd. With 19ft ceilings the living room is flooded with natural light and features a linear gas fireplace with a stone surround. Rounding out the main floor is a mudroom and a 2 pc powder room. On the second level there are 4 bedrooms, laundry, and two full bathrooms that have heated floors. The primary bedroom is the perfect place to unwind especially with the direct access to your 16x16ft private balcony. The trayed ceilings, large custom walk-in closet, and the 5 pc ensuite are also sure to please. The basement has been fully developed adding an additional 1000 square feet of living space. The rec-room/games room will be a hit with the kids or your perfect spot to watch the big game. The bar nook has roughed-in plumbing for a sink. The 5th bedroom is perfect for a home office or for guests and there is a 4 pc bathroom. There is room for storage in the utility room and the workshop. Outside you will love the tiered composite deck that is partially covered and includes the hot tub. Some additional features include: u/g sprinklers, BBQ gas line, built in speaker (blu-ray and dvd player included), 200 amp electrical panel, and so much more. (id:42386)
1421 98th Street
North Battleford, Saskatchewan
The perfect blend of charm and character with a contemporary feel! Check out this gorgeous home built in 1915, that has seen numerous updates over recent years. As you enter the home, you will see how bright and filled with light the space is. This unique layout has a great flow as you move from room to room. Enjoy the large living room space that move into another cozy sitting room with a brick mantle feature. There is a gorgeous formal dining room, perfect for those family dinners and holiday get togethers. The ktichen is bright with white cabinetry, ample counter space and stainless steel appliances. Move into the smaller dining room off the kitchen and you'll love the coffee nook complete with shelving for additional storage. Patio doors lead you out to a large deck and good sized, fully fenced backyard. A bedroom, four piece bath, main floor laundry and additional two piece bath complete the main level. Head upstairs to three bedrooms and a 2 piece ensuite off the primary bedroom. You'll love the modern finishes throughout that still lend to the charm of this great home. There is a double detached, fully insulated garage in the back with access from the back lane. Upgrades include many updated windows, new flooring, paint, shingles, central air, R/O system, and more! This is a move in ready home in a great location with so much to offer. Call today to take a tour of this incredible property. (id:42386)
419 Annable Street
Herbert, Saskatchewan
This charming family home at 419 Annable St., Herbert offers over 1,100 sq.ft. of space, featuring 3+1 bedrooms and 2 bathrooms. The kitchen seamlessly connects to the dining area, leading to a spacious living room. A convenient computer area in the hall ensures supervised access. The large basement rec room awaits new flooring but boasts a huge laundry room, an expansive 4-piece bathroom, and a 4th bedroom. Updates include new flooring, PVC windows, a kitchen reno circa 2015, a 2018 high-efficient furnace, and a 2020 water heater. Outside, a covered breezeway and fully fenced yard invite outdoor enjoyment. Located just steps from the skating/curling rink, playground, and K-12 school, this solid bungalow offers a cozy, family-friendly lifestyle in a quaint community. (id:42386)
563 Bolstad Turn
Saskatoon, Saskatchewan
Welcome to 563 Bolstad Turn located in family-friendly Aspen Ridge. This stunning property backs onto a green space with a trail to the park and is surrounded by the biodiverse Meewasin swale. Step inside to discover an inviting open-concept living space, where a cozy gas fireplace with a mantle sets the tone for relaxation and comfort. The gourmet kitchen is a chef's delight, featuring white cabinetry, quartz countertops, a custom marble backsplash, under-counter lighting , gas stove with chimney style hood fan, stainless steel fridge and dishwasher. Pull up a stool at the island for casual dining and lively conversation while watching the cook! Large windows and garden doors lead to a custom 2 tier maintenance free deck with glass railing perfect for enjoying the outdoors. Professionally developed by Ultimate Deck Shop. Take a few steps down to a spacious brick patio and a hot tub, creating a relaxing oasis right at home. The main level also boasts a convenient mudroom off the garage and a 2 piece bathroom. Upstairs, you'll find a generous bonus room, a laundry room, and three bedrooms. The master suite is a retreat in itself, featuring a walk-in closet a luxurious 4-piece ensuite with a glass shower, and double sinks with quartz countertops. The fully developed basement offers a separate entrance and is currently rented out until Sept 1/24 for $1500/month. The suite features two bedrooms, large windows, modern white cabinetry, stainless steel fridge, stove, dishwasher and OTR microwave, and a stacked washer/dryer. Also enjoys separate electric heating. Additional features of this exceptional home include central air conditioning, HRV unit, Hunter Douglas blinds, double attached garage 24'x 24'.6" with custom door, insulated and drywalled with rough-ins for a vacuum system and future gas heater. Enjoy the convenience of rough-in speakers in the living room and on the deck, as well as no maintenance vinyl fencing.Listed at $699,900 Mls. (id:42386)
Rm Of Fish Creek 539 Acres
Fish Creek Rm No. 402, Saskatchewan
539 acres comes complete with 2600 sq.ft. bungalow 3+2 bedrooms with double attached garage, central air, central vac, hot water heat in basement floor plus forced air furnace. Huge decks both front and back newer steel roof. Spacious open bungalow enclosed in lovely mature treed yard. Small barn, 2 Behlen bins approx 3000 bu. each. 40 x 100 ft. quanset with full doors front and back. Barn built in 2006 measures 60' x 420'! Up to 10 months ago it housed 38000 chickens. This barn is in exceptional "move in" condition. The property sells with no production quota. Quality land in a good rainfaill area with very good access. Check out new reconstruction costs of these farm buildings to see how much you can save and then call to book your showing! NOTE: Cult. acres on NE quarter are approx. (id:42386)
1562 99th Street
North Battleford, Saskatchewan
Nestled in a tranquil neighborhood, this charming turn-key home offers comfort and style. With 600 square feet of living space on the main floor plus additional living space upstairs with the 2 nice sized loft bedrooms. Boasting a delightful one-and-a-half-story layout, this residence features a total of three bedrooms and a 4 piece bath, providing ample space for comfortable living. With one bedroom conveniently located on the main floor and two cozy loft bedrooms upstairs, this home is perfect for families or a first time home buyer. Don’t miss out on the opportunity to call this charming home yours! Turn-key and ready to welcome you with open arms. Schedule a viewing today! (id:42386)
107 Maclean Street
Raymore, Saskatchewan
You won't want to miss this one! ???? ?? Welcome to the heart of family living in Raymore, where the quaint charm of a small town meets the warmth of a true family home. This meticulously maintained 3-bedroom, 2-bathroom modular gem is built to house a family looking to enter into a new chapter of their lives. Nestled in a quiet neighborhood this home is around the corner from Raymore K-12 School, stores, and pharmacies, making sure you and your family's needs are easily met. As you step through the front door, the updated laminate flooring guides you through a cozy living room adorned with built-ins for your entertainment boxes and TV. It's the perfect space to unwind after a long day or to gather with loved ones for a movie night. The kitchen hosts a centre island, and oak cabinets that provide ample storage, ensuring every kitchen tool has its place. The backyard hosts two decks that invite you to sip morning coffee amidst the rustling leaves or host weekend barbecues with family and friends. The master bedroom has laminate floors and a spacious walk-in closet with direct access to the 4 piece ensuite with a large tub. Two additional bedrooms ensure ample space for your family, with an updated vanity in the main bathroom adding a touch of modern luxury. Make your next chapter a masterpiece in Raymore – a place where the joy of today becomes the cherished memories of tomorrow. Your new beginning awaits in every corner of this home. (id:42386)
229 Kellins Place
Saskatoon, Saskatchewan
Welcome to 229 Kellins Place, a lovely two-storey split home located in the heart of Saskatoon’s Forest Grove area on a quiet cul-de-sac. Featuring approximately 1800 sqft. of living space, 4 bedrooms, 4 bathrooms, 3 living rooms, 2 wood-burning fireplaces, newer appliances - water heater - and furnace. LOCATED NEAR UNIVERSITY. This home has been completely renovated inside & out down to the studs of the property. The main level of this home features two large living rooms, one with a natural wood burning fireplace, a spacious dining area and a completely redesigned kitchen which features stainless steel appliances, granite countertops with a peninsula featuring a drop-down feature. The kitchen of this home was a custom designed & built layout. The upper level of this home features two bright & spacious bedrooms, an above-average 4-piece bathroom which features a completely tiled shower/tub. Also on the upper level is large master bedroom with a 4-piece ensuite and a good-sized walk-in closet. The lower level of the home features a den/office, a fourth, large bedroom, and a spacious 3-piece bathroom. On the lowest level (4th level), one can find a large living space with a natural wood burning fireplace. The backyard of this home was recently completely redone and feature a spacious cement pad, beautiful tiling, patch of green space, a built-in fire pit, and mature trees. This property also features all new appliances including Washer & Dryer, Stove, Microwave, Fridge, & more! A new water heater and furnace have also been recently installed. Location of this home is located within walking distance of nearby the soccer centre, high schools and elementary school, shopping centres, the zoo, walking trails, and more! This home is a turnkey property, ready for its new chapter. This home has a complete new-home feeling. (id:42386)
531 Germain Way
Saskatoon, Saskatchewan
Welcome to this fully developed custom built home in Brighton. Move in ready featuring a 24x24 garage with direct entry to a large mud room. This spacious home features four bedrooms and four washrooms. The main floor features a large foyer, two piece bath and an open concept kitchen leading into the dining and living space. The kitchen showcases quartz countertops, ample white cabinetry and a large walk in pantry. Counterspace is not an issue in this home with a very functional island with bar seating to compliment the large dining area overlooking the back yard. Main floor living room features a gas fireplace and huge windows looking onto your fully finished back yard with maintenance free fencing and decking. From the main floor you are lead outside to a zero maintenance yard that was professionally designed complete with a drip line to each shrub as well as a sitting area for you to enjoy your evenings. Inside you are lead by a staircase to the second level that hosts three bedrooms, a huge bonus room with vaulted ceilings and two washrooms. One being a large four piece master ensuite, with a walk in closet. The fully developed basement has a functional family room, storage room, a spacious bedroom and a three piece washroom. This home is truly move in ready and shows like new! (id:42386)
165 Prairie Sun Court
Swift Current, Saskatchewan
Looking for a large family home, that feels like you're in the country with a stellar clear west view, but still a hop, skip & jump from the City amenities? Welcome - you've found THE home! This home was a show home when it was built to nothing was spared! I challenge you to find built in sold wood cabinetry like you'll see throughout this home anywhere else! It is a fabulous open concept design for the family room, kitchen & dining room. The primary bedroom suite is on one end with an ensuite big enough to cartwheel in and the other two bedrooms at the opposite end of the home. A nice sized mud room attached to the laundry is the perfect entrance in from the backyard. Sellers state recent improvements include: water heater, dishwasher, lighting, fence & 12x14 shed and paint. (id:42386)
925 Carleton Street W
Moose Jaw, Saskatchewan
Fantastic family home located in the quiet Palliser area in Moose Jaw. This home is within walking distance to public transit and elementary schools. You will love the curb appeal as you walk up to this 1366 sqft bungalow with the Tyndall stone front and natural color siding. As you walk in this meticulously maintained bungalow it will be hard not to notice the pride of ownership. There is a front foyer with a closet just inside the front door and also the entrance to the 22 x 24 insulated, heated (radiant) attached garage. There are large windows in the living room with hardwood flooring that you will find throughout almost the entire main floor. You will then walk into the good sized dining room that is adjacent to the kitchen. The kitchen cabinetry is honey oak along with white appliances and granite countertops done by Granite Restoration from Saskatoon. At the back of the home is a place of solitude...a sunroom with stone flooring and large south facing windows. There is also a Napoleon natural gas stove to keep you warmer in the winter months. Down the hall you will find the Primary bedroom with a large double closet and a 4 pc ensuite. There are also another 2 bedrooms, a second 4pc bathroom and main floor laundry to finish off the main level. Downstairs there is a very large family room….big enough for a pool table or games area. Down the hall there are 2 large dens that could also be used as an office space and a 4pc bathroom. In the xeriscape backyard is your own personal oasis … There is a metal gazebo on a stone patio, privacy slats in a chain linked fully fenced yard, a tiered deck with extra seating and a salt water Arctic Spa hot tub that is 2yrs old. The water heater was updated in 2021 and there is a 200 AMP electrical panel. Make sure you add this home to your list of properties to view!! (id:42386)
2243 Treetop Lane
Regina, Saskatchewan
Welcome to your dream home on Treetop Lane! Nestled within easy walking distance to both downtown shops/offices and the serene trails of Wascana Park, this two-story townhouse offers the perfect blend of convenience and tranquility. As you step inside, you'll be greeted by a warm and inviting atmosphere. The main floor features a spacious living room that overlooks a charming courtyard, complete with a small deck area perfect for your BBQ gatherings or simply unwinding after a busy day, perhaps chatting with friendly neighbors. Upstairs, you'll find two generously sized bedrooms, offering comfortable retreats for rest and relaxation. Plus a 4 piece bathroom and a huge linen closet. The best is the flex or bonus room - use it as an office or perhaps a playroom or even just a quiet tv/reading room. Endless choices. And that's not all – the fully finished basement adds even more living space with an additional bedroom and a convenient 3-piece bathroom, ideal for guests or a growing family. Plus, there's a versatile rec room for entertaining or quiet evenings in. This unit boasts stylish finishes throughout, including gleaming hardwood flooring and sleek quartz countertops. The upgraded kitchen is sure to inspire your inner chef, making meal prep a joy. With one parking stall included, you'll have peace of mind knowing your vehicle has a secure spot. Don't miss out on this exceptional opportunity – schedule a viewing today and discover why this townhouse on Treetop Lane is the perfect place to call home! (id:42386)
850 4th Street S
Martensville, Saskatchewan
Welcome to 850 4th Street in the family-friendly city of Martensville. This fully developed family home offers an impressive 1258 sqft! Upon entry, you'll be greeted by an inviting bi-level layout and a striking exterior. Inside, the charm continues with a bright, open floor plan featuring vaulted ceilings and beautiful hardwood flooring throughout the main level. The kitchen and dining area features Kitchen Craft cabinetry, a tiled backsplash, stainless steel appliances and a beautiful corner window which floods the kitchen with natural light. Three bedrooms and a four-piece bathroom grace the main level, including a spacious primary bedroom with a walk-in closet and luxurious ensuite. Descending to the basement, you'll discover 9’ ceilings and a host of upscale finishes. The large family room is perfect for gatherings, boasting a cozy gas fireplace and wet bar with slate tile. An additional space in the basement could be used as a 4th bedroom, playroom, office or flex space! Finally a deluxe three-piece bathroom with in-floor heating complete this level. Outside, the fenced and landscaped yard features a maintenance-free Dura-deck and concrete patio for your family to enjoy. Additional features include a double attached insulated and heated garage, concrete front driveway, and central A/C. Ideally situated near Woodlands Park and Valley Manor Elementary School, this home awaits its new owners. Contact your agent today! (id:42386)
4.55 Acres North
Hudson Bay Rm No. 394, Saskatchewan
New Price! Surrounded by a shelter belt and Located Northwest of Hudson Bay minutes from town this 4.55 acre property would make a great holiday getaway retreat! It is located closed to the provincial forest with lots of great hunting and ample nature to enjoy. For the avid snowmobile it is very close to the route number 66 snowmobile Trail. This property would also make a great starter home. You can live in it as is or move your own modular home or add onto this house for more space with all the outdoor buildings and it’s great shelter belt, it is perfect spot that you can build your life and call at home. Currently the owner hauls his water with a tank and transfers water into the stationary tank, but there is a well on site that could be hooked up. The septic is a holding tank. Hudson Bay has so much to offer from beautiful nature, great hunting all the amenities that one needs a pre K to 12 school in 2015, a hospital with doctors & two nurse practitioners, a library, RCMP barracks, skating arena, curling rink are just a few. Hudson Bay is a farming & mill community which is very family oriented. Give me a call to set up your viewing to see if this is your next new home. (id:42386)
233 5th Avenue W
Gravelbourg, Saskatchewan
This charming house is located in the Town of Gravelbourg. Enter through the large, sunny veranda, the perfect place to watch the spectacular sunsets or the magnificent storms as they come in over the prairies. An artist’s dream! The large living room is filled with the character of these turn of the century homes: textured walls, octagonal windows and built-in desk, bookshelf, and buffet. The bright spacious kitchen is perfect for hosting a crowd. A large picture window overlooks an enormous, treed yard and garden plot. Enjoy your morning coffee sitting at the table watching the birds feeding. Continue through to the main floor laundry next to the 4-piece bath. Also located on this floor is a bedroom with a 4-piece Ensuite. Located on the second floor are three sunny bedrooms and a 2-piece bathroom. The rooms have the light and charm of a prairie home: plaster walls, a bay window, and views to the glorious Saskatchewan skies. The basement is typical of this area and age. In its day it held the coal shoot and root cellar but today it is a great place for extra storage. The carport has ample place for gardening tools while the back patio has a large and functioning outdoor fireplace, perfect for gatherings. This is a fabulous historic home ready for a new family to enjoy! (id:42386)
86 Sunrise Street
Summerfield Beach, Saskatchewan
Located on Summerfield Beach, this lakefront, end lot is the perfect place to build your forever or getaway home! You'll enjoy the best sunrises overlooking Murray Lake and you won't have to worry about neighbors on the one side of you as it is the last lot of the development! On the other side, the neighbors have planted trees giving you the privacy you are looking for. The total lot size is 15,145.00 square feet, giving you room to build your forever home while still having plenty of yard. Only 20 minutes from North Battleford, this quiet development is a great place to live year round or retreat to when need be. Call for more information and start looking into the next steps to your dream home! (id:42386)
407 2452 Kildeer Drive
North Battleford, Saskatchewan
Welcome to The Signature, where condo living seamlessly blends functionality and style. Constructed in 2015, this building is nestled within the coveted Kildeer Park subdivision. Situated on the fourth floor, this spacious 1405 sqft condo offers an ideal combination of space, layout, and beautiful scenic views. Featuring 2 bedrooms, a four-piece bath, and a luxurious four-piece ensuite, this unit boasts an open concept design flooded with natural light from expansive windows. The kitchen is a chef's delight, equipped with a large island, ample counter space, and stainless steel appliances. In-suite laundry adds convenience, while central air conditioning ensures year-round comfort. Sleek and modern with neutral finishes, this condo effortlessly complements any style. Included with this unit are two parking stalls – one in the heated underground garage and one exterior electrical stall. Experience the simplicity of condo living in a well-managed building that enhances your lifestyle. Condo fees include all utilities except power, building insurnace, exterior and common maintenance and reserve fund. Don't miss out on this exceptional opportunity. Call today to schedule your viewing! (id:42386)
929 Brack Court
Martensville, Saskatchewan
Great bungalow in Martensville. The recently sanded and stained hardwood flooring, vaulted ceilings, and spacious master bedroom with a walk-in closet and ensuite are excellent features. The kitchen with stainless appliances, ample cabinet space, and functional island is perfect for family meals and gatherings. And the two-tiered deck with a Jacuzzi hot tub, underground sprinklers, fire pit area, and gas BBQ hookup offer great outdoor living space. The beautifully developed basement with a large family room, bar area with a fridge, office/gym room, and modern bathroom adds valuable living space and functionality to the home. The inclusion of window coverings, central air, appliances, and the hot tub is a nice bonus for buyers. Plus, the insulated and boarded garage adds convenience and utility. The location backing onto green space/pond and being close to walking paths adds to the appeal, especially for those who enjoy outdoor activities and nature. (id:42386)
214 E Avenue S
Saskatoon, Saskatchewan
Welcome to this fantastic opportunity to own a centrally located house in the desirable neighborhood of Riversdale. This spacious home boasts plenty of room with a generous amount of bedrooms, perfect for a growing family or investment property. The convenience of this location is unbeatable, with close proximity to amenities, downtown, and the beautiful river. Don't miss out on the chance to see this property in person - make this house a home or your perfect investment! (id:42386)
2.52 Acres North
Hudson Bay Rm No. 394, Saskatchewan
Just minutes North of Hudson Bay, this 5 bedroom & 2 bath home welcomes guests with its outdoor screened sitting area with a full covered roof is a perfect fit for that family who wants to get out of the main town and have some freedom of space on over 2 acres of yard. The yard has fruit trees and large garden area. The main water source is connected to the town water. With 4 bedrooms up and a 5th in the basement and a rumpus area with cold storage and half bath makes this a great size for that family. For the man at heart a 32' x 44' with 13' shop and also has a single car detached garage. (id:42386)
875 Retallack Street
Regina, Saskatchewan
Welcome to 875 Retallack Street in the Washington Park neighborhood close to elementary schools, restaurants, local shops, parks and more. This home is great for a first time buyer or an investor as it’s ready to rent. This 3 bedroom 1 bathroom, 1913 built, 720 square foot bungalow sits on a 125 by 24 square foot lot. The front yard has a lawn with trees and the backyard is partially fenced with a lawn and room for parking. You enter this home into the porch and then head into the living room with modern laminate flooring. Next are two bedrooms followed by the 4 piece bathroom. At the back of the house you have the kitchen followed by the last bedroom that would also make a good office. This home also has a partial basement with an included washer and dryer. Owner also owns 866 Robinson St and 905 Rae St and would love to sell all 3 as a package. (id:42386)
1 1st Street N
Paddockwood, Saskatchewan
Rare Opportunity! 5.79 Acres in the Heart of Paddockwood Village. Welcome to an exceptional chance to own a substantial parcel of land nestled in the vibrant farming community of Paddockwood Village. Spanning 5.79 acres. Situated directly across from the Village Office on the main street, this location provides unparalleled visibility and accessibility. Embrace the serene surroundings and the warm community atmosphere while enjoying the convenience of nearby amenities. Take advantage of this rare chance to make your mark in Paddockwood Village and create something truly remarkable on this prime piece of real estate. Don't miss out on this extraordinary opportunity to secure your place in the heart of Paddockwood Village. Act now and turn your vision into reality!" (id:42386)
45 Crescent Drive
Avonlea, Saskatchewan
Welcome to 45 Crescent Drive in Avonlea SK. This gorgeous 2347 sq ft custom built Gilroy home is finished inside from top to bottom, including over 1600sq ft of basement living space and high end finishes throughout. Upon entering the home, you’ll find a large foyer leading to a spacious front office with built in shelving. The living room boasts a gas fire place, open staircase and vaulted ceilings that soar to the second level. Large windows with a open view of the field behind continue into the dinning area with garden doors leading to the massive maintenance free three tiered deck. The kitchen is elevated with rich dark maple cabinets, granite counter tops, mosaic tile back splash, stainless steel appliances, large pantry and eat-up center island. The principal bedroom with spa like bathroom and large walk in closet is also located on the main floor. Completing the main floor is a two piece guest bath, and laundry/mud room that leads to the 28x30 attach heated garage with fantastic height for storage, 220 outlet and two 8x10 overhead doors. The second floor features two large bedrooms, a 4pc family bath and loft area which over looks the main floor and makes a fantastic reading nook. The professionally finished basement features an amazing wet bar with granite counter tops and huge family room that is great for games and entertaining. Two more large bedrooms, a 4pc bath and utility room complete the basement. This home comes complete with a ‘Control 4’ smart home audio system that connects to the built-in speakers throughout the main floor, basement and to the deck. Avonlea is a thriving community full of amenities including K-12 school, rink and community centre, grocery store, fuel station, bank, gym, car dealership, car wash, dance club, senior's living centre, water treatment plant and golf course. Don’t miss out on this amazing home! (id:42386)
228 Cypress Point
Swift Current, Saskatchewan
The prestigious location, style and custom high end finishes are what you deserve. The meticulous attention to detail and quality in a BRAND NEW Build are what you demand. Have it all in this 2022 GIESEN BUILT HOME located in the prestigious Cypress Point sub division. All the details and style make this one gorgeous house to call home. 2221 sq ft of executive style and finishing features you dream of including: golf course access, grand foyer opening onto a big and bright living room with 12 ft coffered ceilings, floor to ceiling stone fireplace, exceptionally large kitchen with island and walk thru pantry ( perfect for hosting ), granite counters, custom cabinetry, high end flooring, fixtures and lighting. The Primary bedroom has a view to the golf course, a walk in closet and a 5 piece spa like en suite with a large shower room including 2 showers with body sprays. Enjoy sitting out on the covered concrete deck with golf course views and appreciate the ICF fully finished basement, dual furnaces for optimal temperature control and an attached double 28x25 heated garage. These are just a few of the numerous features you will find in this True Executive Home. The Seller will warranty all workmanship for 1 year after possession. 1 year Elmwood Golf Membership is also included to help you get acquainted with the neighborhood. GST and PST is applicable on sale price. For more information including a detailed feature sheet and to book your private tour please call. OPEN Houses every Sunday from 1pm to 4pm (id:42386)
Pt. Sw 17-48-25-W3rd
Rural, Saskatchewan
Mature acreage with beautiful trees and a great location just north of Lashburn off of Highway 16, this home features a newly renovated kitchen with soft closing drawers and a pantry by the fridge with a big sink by the window. There are 2 bedrooms up and 2 bedrooms on the main floor with a 4 piece bathroom and a spacious living room and dining area, there is also main floor laundry,and a second bathroom. The 6 acres is well treed and some of it is fence with a big garden area and a 22x24 detached garage. Great place close to Lashburn and 15 mins to Lloydminster. (id:42386)
614 Delainey Road
Saskatoon, Saskatchewan
House completed in 2024. Another quality product from Longyu-BLZ Construction Inc. Welcome to 614 Delainey Rd in beautiful Brighton area. House is ready for quick possession. Spacious 1,491 sqft. modified bi-level featuring 3 bedroom, 2 bathroom with double attached garage. Luxury vinyl plank flooring, ceramic tiles, 7 upgraded stainless steel appliances including gas stove, tons of windows that will allow natural light inside the house, concrete driveway. Side entry to 2 BR legal suite including appliances as a mortgage helper. Call your favorite realtor to schedule a viewing or for more info. Measurements are taken from the blue print. GST/PST included in the price with applicable rebate to the builder. Progressive New Home Warranty included. Public Open house: February 24 ( Saturday ) 2-4pm (id:42386)
60 Logan Crescent E
Yorkton, Saskatchewan
Your dream home has arrived. 60 Logan Cres E is waiting for another family to enjoy and make a lifetime of memories. This home boasts over 4000 sq ft and features an indoor pool room and walk out basement and is situated on one of the best lots possible in the city. This glamorous home on the main floor contains a massive kitchen area complete with situ up island, commercial grade full size fridge and freezer along with stainless steel appliances. Kitchen Craft cabinets with an abundance of countertop and pantry space. Flowing off the kitchen into your magnificent living area complete with incredible views of your backyard. Access to your attached heated garage and heated workshop right off your kitchen entrance. A gas fireplace along with a water wall feature in the living room make this space tough to leave. The dining area has seating for large gatherings. Patio doors to your covered balcony with gas firepit and the perfect spot to enjoy the BBQ and beverages. The master bedroom is enormous and has an abundance of room for king-size furniture. Oversized walk-in closet and a 3-piece ensuite with soaker tub. Two additional large bedrooms on the main floor along with an additional room for your home office. The 3-piece main bath with tiled walk-in shower completes the main floor. Heading to your basement oasis, the large rec room area features a beautiful custom wet bar, games room area along with the wood burning fireplace. An additional bedroom in the basement with walk in closet along with a 3-piece washroom that has been renovated and it shares the room with your laundry facilities. Additional storage room for all your seasonal belongings. Then you step off your rec room area to your 45x18 indoor pool room complete with hot tub to enjoy!! Walk out to your treed lot and enjoy the trout pond behind your property and walking trails. Additional garage space for your sleds and toys at the back of the home. Don’t dream anymore make it a reality for your family. (id:42386)
368 Barrett Street
Saskatoon, Saskatchewan
Welcome to 368 Barrett St., Type 1 carehome designed ready for new owner. Potential house for big family or Air bnb too. House completed in 2023. Modified bi-level 1,641 sq.ft features 8 bedrooms and 4 bathrooms. Unique design having 2 master bedrooms both have en-suite bath on the main floor. Spacious open concept Living room and dining are with big windows for natural light. Kitchen has tons of cabinets with walk -in panty and center island. Basement features 5 bedrooms and 2 bathrooms. luxury vinyl plank and quartz counter top. All upgraded appliances included both main floor and basement. 24x24 drywall and insulated garage complete with two concrete driveways on both side and can fit in 6 cars in total. Deck is also included. GST/PST included in the price with applicable rebates to the builder. Progressive New Home Warranty included. Measurements taken from blue print. Call LA for more info. (id:42386)
251 Ells Crescent
Saskatoon, Saskatchewan
Welcome to 251 Ells Crescent in desirable area of Kensington. House completed in 2023. 1744 sqft Two-Storey featuring 3 bedrooms plus bonus room and 3 bathrooms. double attached garage including concrete driveway in the price. Garage is also drywalled and insulated with rough in for future heated garage. 7 upgraded stainless steel appliances, quartz countertop, Birch hardwood kitchen cabinet, luxury vinyl plank , 9ft ceiling, separate entry to future legal suite with 2 separate meter for mortgage helper. Option to build legal suite by the builder. Living room fireplace. Garage over head door comes with 3 windows. Call your favorite realtor for more details and to book a viewing. GST/PST included in the price. All measurements taken from blueprint. (id:42386)
200 Gordon Avenue
Orkney Rm No. 244, Saskatchewan
Solid home located in the desired collacott subdivision, highway 52 west, close to Deer park golf course, and on a very large lot. Enjoy living country life with the amenities of the city within a short 2 minute drive. The home is hooked up to public water and sewer system, natural gas heating. Three bedrooms ae located on the main floor and one full bathroom. Kitchen and dining room are a generous size, with garden doors leading out on the deck and back yard. The large livingroom complete the man floor. The lower level is partially finished with one bedroom, bathroom ( shower needs to be completed), laundry area and a rec room, den. There has been upgrades done to the home with some newer windows, furnace and deck. Direct entry from garage to the house. Mature trees shelter the the large property . Being on a corner lot, there is access to the back yard from the street. If you are looking to build a shop, this is a great location. Check out this prime located property today (id:42386)
622 Delainey Road
Saskatoon, Saskatchewan
Welcome to 622 Delainey Rd in desirable area of Brighton ready for new owner. 1738 sqft Two-Storey featuring 3 bedrooms plus bonus room and 3 bathrooms. double attached garage including concrete driveway in the price. Garage is also drywalled and insulated. 7 upgraded stainless steel appliances, quartz countertop, Birch hardwood kitchen cabinet, luxury vinyl plank , 9ft ceiling, separate entry to 1 Bedroom legal suite with 2 separate meter as a mortgage helper. Main floor tiles with living room fireplace. Call your favorite realtor for more details and to book a viewing. GST/PST included in the price. All measurements taken from blueprint. Progressive New Home Warranty included. Call your realtor for more info about Secondary Suite Incentive up to 35% of the basement suite cost. (id:42386)
734 Delainey Court
Saskatoon, Saskatchewan
House completed in 2023. Type I carehome ready, Air Bnb or big family? There's lot of potential to this beautiful 1,427 sqft bi-level in Brighton . Rare find 4 Bedroom, 2 Bathroom on main floor. 5 bedrooms, 2 Bathrooms in the basement. corner lot. Double attached garage, two concrete driveway with a total of 6 cars parking. You have to see it to appreciate the meticulous workmanship. Measurements taken from blue print. Buyer and buyer's agent to verify all measurement. Gst/Pst included in the price with applicable rebate to the builder. Call your favorite realtor to schedule a viewing. (id:42386)
3022 Westgate Avenue
Regina, Saskatchewan
Welcome to 3022 Westgate Avenue! Located in the heart of Lakeview, this lovely park-backing home has been meticulously cared for and is awaiting its new owners. This property will impress from the moment of arrival with its stunning tree lined streets and exceptional sought-after location. Inside, you will notice the very large family room space, flanked by patio doors and a large picture window for tons of natural light. The dining space is large enough to accommodate even the largest of family dinners, and offers a plant nook with ideal South facing exposure. Relax with a coffee and a good book in this warm, sun drenched and inviting space. The rear facing kitchen offers the cabinetry and counterspace that you would expect to find in a home twice it's price. Upstairs you will find an amazing FOUR bedrooms, making this home ideal for your growing family, and giving everyone a space to call their own. The primary suite is large enough to accommodate your entire king sized bed set. The main bathroom has undergone a facelift and is fresh and modern. The basement underwent a full scale structural renovation in 2015, making this home as solid as can be, and still offers another finished 3 piece bathroom. This space is ready for you to finish into another sizeable family room, and den/bedroom. Finishing off this well maintained home is a laundry area in the utility room with an expanse of storage. Outside, you can relax in your spacious and serene yard, backing the newly renovated park behind. The real star of this show is the stunning workshop, ideal for the at-home hobbyist. Radiant heat, 60 amp panel with dedicated machinery circuits, and an included dust collection system elevate this shop to "pro" status. There is also a spacious 22X22 garage here for all your parking and storage needs. Value added items: H/E furnace, structural 2015, shingles 2008, PVC windows 2007, all appliances, c/air, blinds, c/vac, owned water heater/softener, dust collector system, and more! (id:42386)
1 106 104th Street W
Saskatoon, Saskatchewan
Welcome to 1-106 104th St W in Sutherland. Ground floor unit with 2 bedroom 1 bath. Granite counter top, no carpet. Affordable condo unit for starter or investment. Own this condo for less than your average rent. Close proximity to UofS, circle drive and other amenities. Sold as is where is. Call your favorite realtor to schedule a viewing. This won't last long. (id:42386)
7 143 Gropper Crescent
Saskatoon, Saskatchewan
Take a look at this affordable 3-bedroom, 2-bathroom south/west facing bungalow! This home is an excellent starter for young families! It is located in the middle of a beautiful family orientated neighborhood & right across the street from a park! It also has close proximity to all amenities. The main floor has an open concept kitchen to dining area & a large front facing living room overlooking the park. It also has 2 good sized bedrooms and a 4-piece bathroom. Just off the back entrance is a cute little yard fully fenced with a shed & patio area. There is 1 electrified parking stall & plenty of visitor parking. The basement is fully finished with a large family room, a 4-piece bathroom, a 3rd bedroom and a large laundry/utility area. This perfect affordable home comes complete with fridge, stove, dishwasher built in, a hood fan, washer, dryer, central vacuum, a lawnmower and all window coverings. There is a low condo fee of $65 per month that includes snow removal, common area maintenance, common insurance & the reserve fund. Pets are allowed! Call today to view! (id:42386)
Sonmor Land-516 Acres
Monet Rm No. 257, Saskatchewan
Located south west of Wiseton are these five parcels of farmland, previously in canola, and currently rented for the 2024 season. Topography is level to gentle slopes, stones none to few. Parcels 1, 2 & 3 form one block, with parcels 2 & 3 being LSDs 2 & 7 -28-26-13-W3, on which there is 19 acres of grass, some shelter belts, and a 3 acre yardsite (SAMA) with various older buildings. SAMA has assessed the two LSDs together at $64,900, with the remaining parcels each individually assessed. Non arable land on the complete package includes slough, trees and draws. SAMA total acres are 516, with 362 cultivated, assessed total value of $426,700, and priced at 1.9x total assessed value for $2237/cultivated acre, and $1,569/title acre. (id:42386)
531 Rv Drive
Elbow, Saskatchewan
Welcome to your very own slice of paradise in the serene Lakeside RV Park in Elbow, Sask. This charming property, situated on a large, pie-shaped lot of 0.16 acres, offers the perfect blend of relaxation and recreational opportunities. The CUTE CABIN features a cozy bedroom and a 3-piece bathroom, providing comfort and convenience. An OPEN LAYOUT in the main living area combines the kitchen, dining, and living rooms, creating an inviting space for relaxation and entertainment. The kitchen is equipped to handle all your culinary needs, making it ideal for both everyday living and hosting. Step outside onto the SPACIOUS DECK which includes a GAZEBO, perfect for enjoying outdoor meals or simply relaxing in the shade. The meticulously manicured yard, complete with a fire pit, is ideal for evening gatherings or quiet nights under the stars. This Lakeside RV Park’s PRIME LOCATION places you just steps away from LAKE DIEFENBAKER, the Harbour Golf Club, the new community center, and the Marina. Downtown Elbow is only minutes away, providing easy access to local shops, dining, and more amenities. This property is not just a home; it’s a lifestyle offering a daily escape into a RESORT-LIKE SETTING where you can unwind and enjoy life to the fullest. The $1200 yearly fees includes water, sewer, garbage, recycle, dust control. The RV IS NOT INCLUDED. (id:42386)
344 Smith Street
Regina, Saskatchewan
Step into the welcoming embrace of 344 Smith Street, in Highland Park. This charming abode presents an ideal opportunity for first-time homebuyers or astute investors seeking a lucrative property venture. Discover the allure of this residence, boasting a fully compliant basement suite. Both levels offer generously proportioned kitchens, two inviting bedrooms, and a convenient 4-piece bathroom, ensuring comfort and functionality throughout. Tailored for families with extended kin or those seeking additional rental income, this home epitomizes versatility and potential. Welcome to a place where possibilities flourish and dreams find their home. (id:42386)
