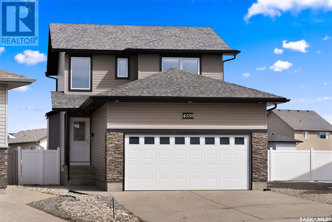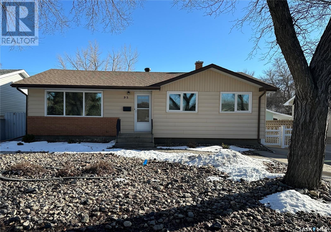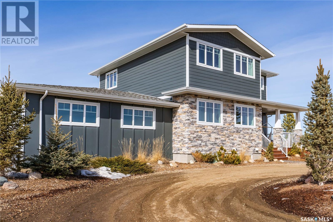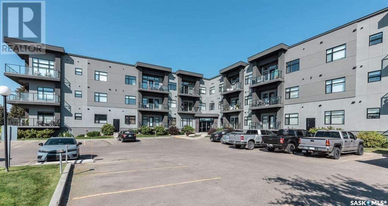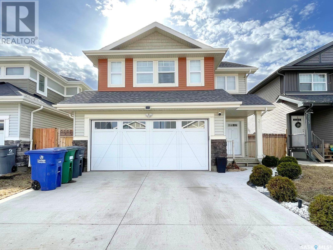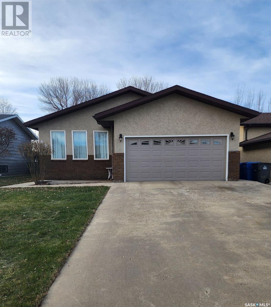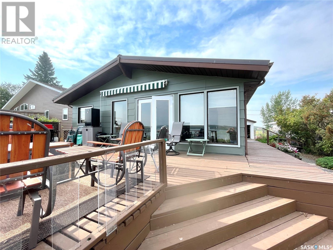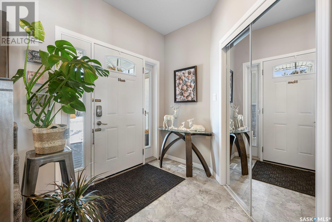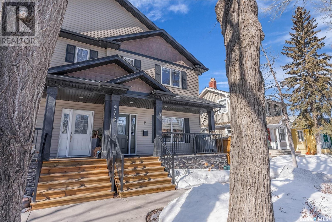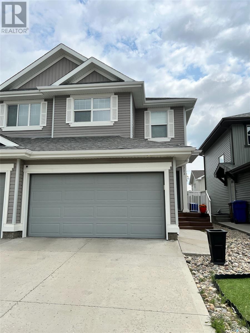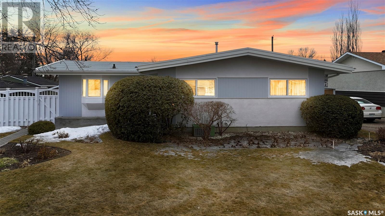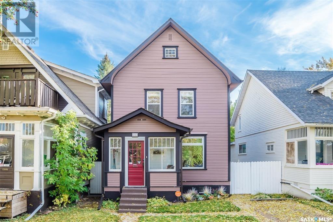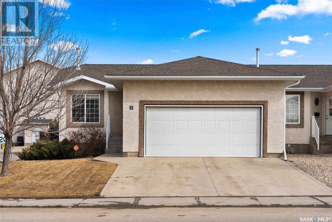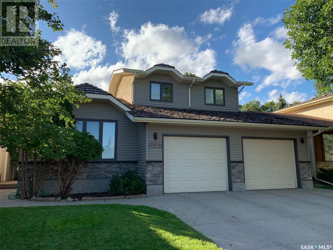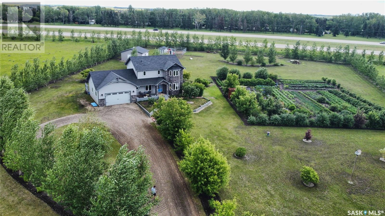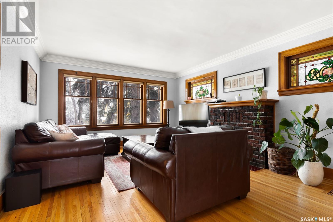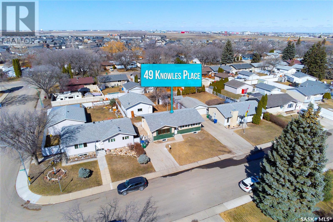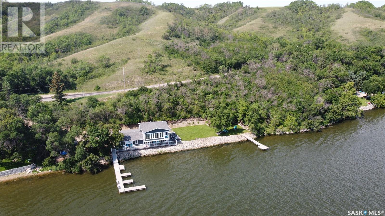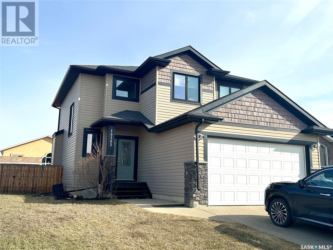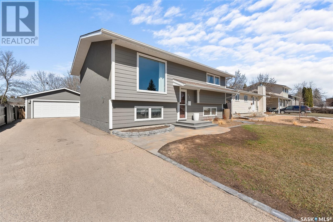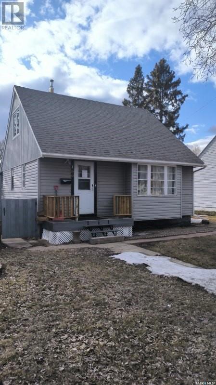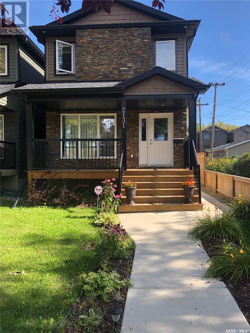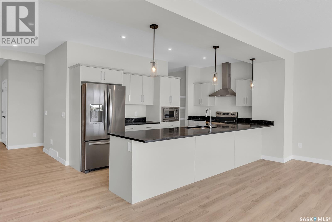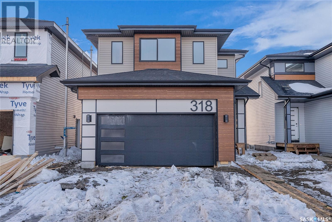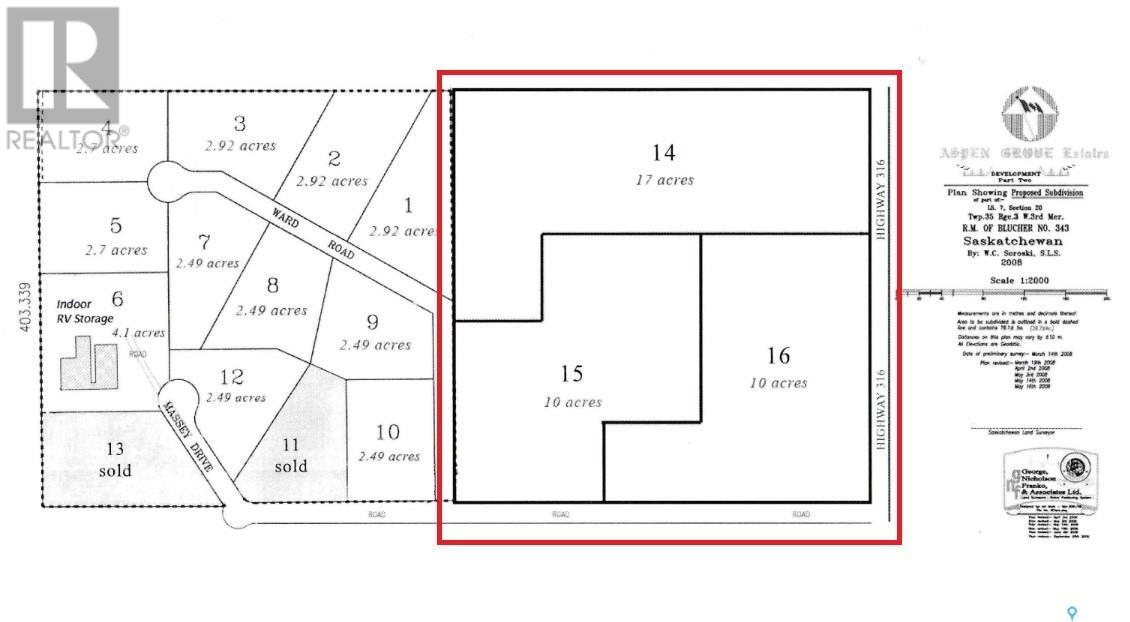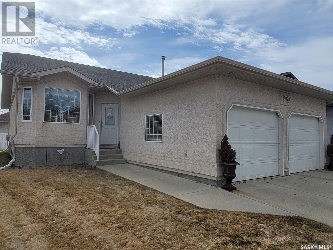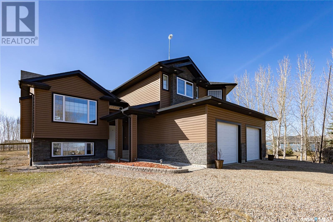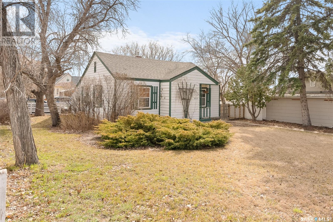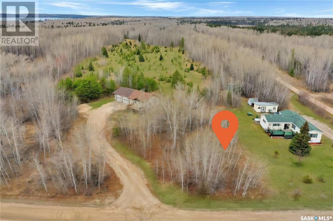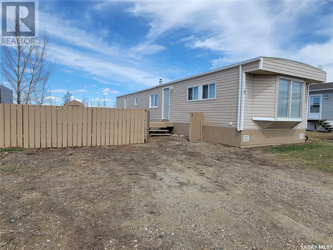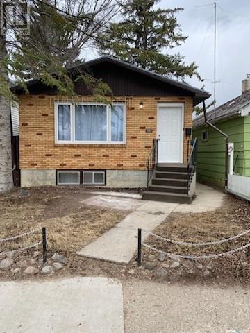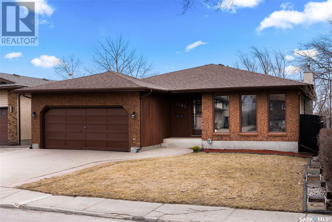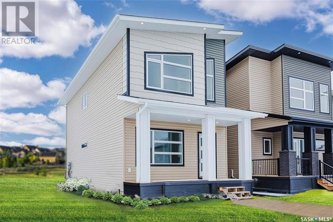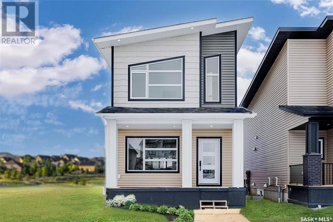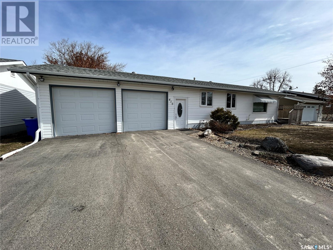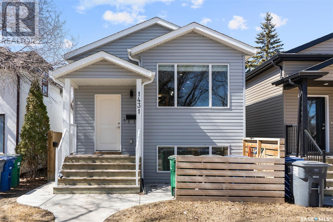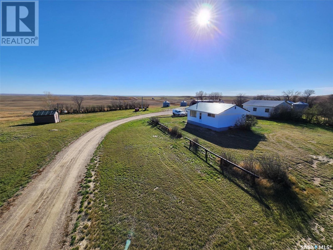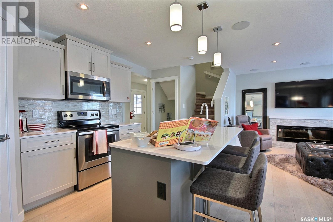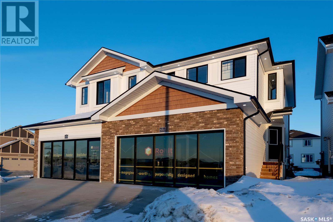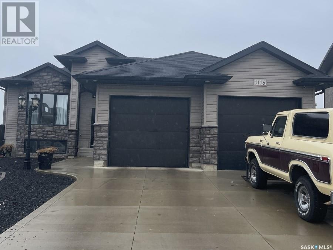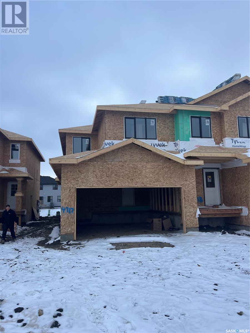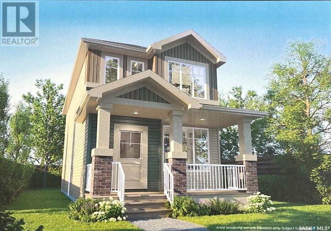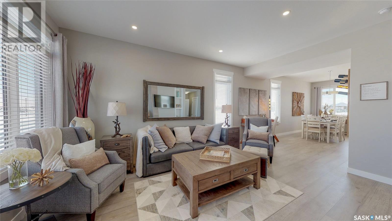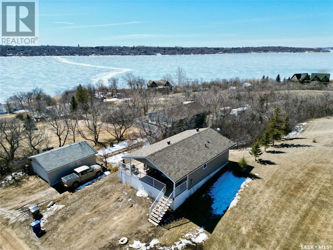Farms and Land For Sale
SASKATCHEWAN
Tip: Click on the ‘Search/Filter Results’ button to narrow your search by area, price and/or type.
LOADING
4550 Padwick Crescent
Regina, Saskatchewan
Exceptional family home situated on a large pie-shaped lot backing green space and walking path in Harbour Landing. This 4 bedroom, 3 bathroom two story home features updated modern paint colour and newer flooring throughout the main and second floor. Entering the home you are greeted with an impressive bright foyer with a decorative niche. The foyer entrance flows into the large living room that has loads of natural light from the large windows overlooking the backyard and green space beyond. A gorgeous gas fireplace with built in shelving is the centrepiece of the living room. Next, the dining area is spacious and has direct access to the large back deck where you can enjoy entertaining family and friends while the kids run around in the huge backyard. The kitchen boasts a tiled backsplash and loads of cabinets and counter space for prepping meals. There is a corner pantry and the stainless steel appliances are included. Completing the main floor is a 2-piece powder room and a laundry room with direct access to the 2 car insulated and boarded garage. As you walk upstairs the upper hallway has a large double closet for linens. The primary bedroom has a large walk-in closet and a 4 piece ensuite. There are two additional good sized bedrooms and a full bathroom finishing off the second level. The basement is partially developed. It is insulated and polyed, has roughed in plumbing for a future bathroom, utility area and a finished 4th bedroom (window does not meet egress). Additional storage is available under the stairs. The backyard is a show stopper! It is completely landscaped with lawn, shrubs, and is fenced with gate access to the green space beyond. This home is a must see! (id:42386)
95 Woodward Avenue
Regina, Saskatchewan
Truly loved and cared for family home. Original owner has taken very good care over it's 59 years. Spacious rooms with double detached garage located on a quiet street with easy access to schools and all amenities. Living room has large picture window facing north and is slightly separated from the kitchen by the front foyer. In the living room under the plush carpeting is original hardwood flooring. The hardwood flooring is probably in wonderful condition as it’s been covered for most of the 59 years. Spacious kitchen has custom built oak cabinetry and a pantry for additional storage. Glass insert doors to display your decorative dishes. Lots of cupboard and counter space with all appliances remaining. Built-in dishwasher has only been used maybe a dozen times. Eating area has space enough for a large table. To the back of the house holds 3 spacious bedrooms and a 4-piece bathroom. Each bedroom has a good-sized closet. The main bathroom has a large vanity, newer toilet and bathtub shower combination updated with Bath Fitter. Lower level has seen a lot of family gatherings in the spacious family room with wet bar, gas fireplace and 3-piece bathroom. Den was used as a bedroom at one time but the window does not meet egress standards of today. Separate office, utility and laundry complete the lower level. Fenced backyard with patio and grass area. Large garden area open to the south sunshine. Double detached garage with door opener and alley access. Parking in back of garage. Family friendly neighbourhood close schools, churches and shopping. Shingles are about 1 year old. Windows are about 5 years old. Fabulous starter home for a growing family. (id:42386)
93 Grandview Trail
Corman Park Rm No. 344, Saskatchewan
Welcome to 93 Grandview Trail, a stunning country retreat just minutes from Saskatoon. Embrace the natural beauty while enjoying the convenience of city amenities and close proximity to schools. This exquisite 2250 sq/ft home sits on 2.23 acres of lush prairie landscape. The open concept layout, adorned with maple hardwood floors and tile, exudes modern elegance and charm. Crafted with quality and durability in mind, the house stands rock-solid, and must be experienced first-hand. Abundant natural light bathes the entire house from all angles throughout the day, creating a bright and inviting atmosphere. The gourmet kitchen is a chef's delight, featuring a massive island and high-end stainless-steel appliances, including two dishwashers, a 6-burner gas stove, and a built-in refrigerator. A well-appointed walkthrough pantry conveniently connects the kitchen to the laundry/mudroom and the attached heated 3-car garage. Head upstairs to find a versatile bonus room that doubles as a bedroom, offering flexible living space to suit your needs. There are an additional 3 beds up including the primary bedroom, complete with a walk-in closet and a luxurious 5-piece ensuite, for ultimate relaxation and comfort. Outside you will discover a backyard oasis, featuring a multiple-tiered deck, gas fireplace, BBQ hookup, pizza oven, putting green, and a play structure for the kids—perfect for outdoor gatherings and family fun. This beautifully manicured yard comes with drip system irrigation, ensuring effortless maintenance. Entertain with ease in the fully finished basement, complete with a massive family room. The entire house is wired for sound, providing an immersive audio experience throughout. Additionally, an extra double detached garage offers added convenience and storage. Don't miss the opportunity to make this stunning country retreat your own. Schedule a private viewing today and discover the perfect blend of luxury, comfort, and natural beauty in this exceptional home. (id:42386)
213 502 Perehudoff Crescent
Saskatoon, Saskatchewan
Mint condition, 1030 sq ft, second floor, corner unit. Features, bright open floor plan with well appointed windows allowing for sun filled rooms(South east facing) spacious living room with garden door leading to the wrap around deck; kitchen with island, granite counter tops, tile back splash, espresso cabinets, stainless steel appliances; 2 bedrooms (master has a walk in closet and 4 piece ensuite); additional 4 piece main bathroom and convenient in suite laundry. Additional features: laminate flooring throughout, tile flooring in the bathrooms and laundry area, custom blind package throughout, natural gas BBQ hook up, central air conditioning, 1 underground parking stall, 1 surface stall directly near the front entryway and 1 underground storage unit. The building has visitor parking , elevator and amenities room. (id:42386)
371 Hassard Close
Saskatoon, Saskatchewan
Welcome to Kensington, a vibrant west-side community. This exceptional 4-level split offers a seamless blend of living spaces, including an open-concept design that effortlessly integrates the living room, kitchen, and dining area. The kitchen boasts quartz countertops, stainless steel appliances, and modern cabinetry, while the adjacent dining area features a sizeable sliding window opening onto a composite deck complete with a privacy wall and shaded by a metal pergola. The spacious living room, bathed in natural light, is the perfect spot for relaxation with its striking accent wall/TV mount. Up on the next level, you will find a convenient 2-piece restroom illuminated by a generously sized window. A grand primary bedroom awaits on this level, showcasing a vaulted ceiling, walk-in closet, and luxurious 4-piece ensuite. The journey continues on the third floor, revealing a versatile bonus room with boundless potential for customization, along with two well-proportioned bedrooms, a stylish 4-piece bathroom, and a convenient laundry area. The basement although unfinished offers an opportunity for personalization. Completing this remarkable home is an attached 2-car garage, ensuring ample parking and storage space. To the rear, the backyard overlooks a berm, providing privacy and seclusion without rear neighbors. Don't miss out on this beautiful home. Contact your favorite REALTOR® today for a private viewing. (id:42386)
607 Orlowski Avenue
Estevan, Saskatchewan
Located in a desirable location in Estevan! This 1247 sq.ft. bungalow with a double attached garage is awaiting new owners to enjoy it. This home has been meticulously maintained throughout the years. As you entered into the home you're greeted with a lovely sized sunken living room with big east facing windows. The kitchen and dining room is spacious with so much room to entertain while cooking a meal. Plenty of cupboards, counter space and island! You can also access the backyard and enjoy the yard space and 2 spacious decks to sit out on. The main floor features 3 nice sized bedroom and full bathroom. The master bedroom has a walk in closet and 3 pc bathroom. To finish off this amazing home is a full finished basement with functional space! A large laundry room, bedroom, bathroom and family room. A few updates to mention furnace, a/c, shingles, windows and basement to name a few!! Book your showing today!! (id:42386)
6 Sleepy Hollow Road
Meota Rm No.468, Saskatchewan
Take a look at this awesome lakefront home located at number 6 Sleepy Hollow Road Murray Lake. This home is a three level split with many upgrades including a metal roof on home and garage and many new windows over the last few years. The upper level offers two good sized bedrooms and a three piece bath. On the main level you will enjoy an amazing lake view with direct access to the large deck, open kitchen, dining area, and living room area. The living room has a wood burning fireplace for the chilly days. The lower level offers a large family/games room and a large utility room with laundry, furnace, water softener, and water heater. Underneath the main level is a crawl space with lots of storage space. Outside you will enjoy lake front access, a hot tub, and a large heated garage with a workshop in the front portion. The dock, boat lift, and Sea Doo lift could be purchased separately. Call today for more info. (id:42386)
3418 Green Lily Road
Regina, Saskatchewan
Welcome to 3418 Green Lily Road, this custom built, meticulously designed and incredibly well-maintained two-story home in the Greens on Gardiner backing the elementary school park. Great location! Step inside to the spacious foyer that open to the living room, this impressive living room and admire the striking gas fireplace with a stone finish that draws your attention. The kitchen offers a beautiful contrast with the stainless steel appliances, water osmosis system, the granite counters, and the dark espresso colored cabinetry. The island serves as the main spot to congregate, prep food, and grab a seat for a light snack. The dining area overlooks the finished backyard. Completing the main floor is a bathroom, mud room and a laundry room. On the second floor you can cozy up with the family in the bonus room over the garage with 10 feet ceilings. The primary bedroom is a luxury retreat with a 5-piece en-suite with a shower, soaker tub, and his and her sinks. There are two additional bedrooms on this level with a 4-piece main bathroom. Downstairs we will let you decide how to live. With a 2-bedroom suite option, separate entrance door through garage and set up appliances including fridge, dishwasher etc. You can rent to someone and bring in some extra money OR use it for a great bar area in your single family basement! Bonus to this space is the oversized basement windows and tall ceilings, making sure you do not feel like you’re in a lower level! Very bright and spacious basement. Outside professional completed landscaping in 2021, the covered large deck leads you to a fully landscaped yard with PVC fence on the sides and an open view through the back, to the sprawling green space! Have kids? Perfect! They never have to cross a street to get to school! Pop through the back fence with gate and within minutes …This home is incredibly close to all the amenities available at Acre 21 shopping and Costco. Call today to schedule a private showing. (id:42386)
2 923 5th Avenue N
Saskatoon, Saskatchewan
WELCOME HOME, to this 1280sq/ft, townhouse located in the quiet and sought after community of City Park. Upon entering you are greeted by an abundance of natural light and a space where you can effortlessly entertain with family and friends. The beautiful yet practical kitchen and dining area is complete with a large island, all appliances included, walk-in corner pantry and granite counters perfect for all your cooking needs. Moving to the second floor there are 2 bedrooms both with walk-in closets, bathroom (1-4pc) and the laundry room. Finally, the basement remains unfinished but is primed for your creative touch to craft the ideal space. Additional items to note: Microwave hood fan (23), sump pump (pump replaced 23), phantom screen (23),2nd floor toilet (23), AC, HE water & heat and ideally located to shopping, amenities, Meewasin Valley walking paths, City Hospital, public transit and schools. Let me help you open the door to your new home. (id:42386)
3323 Green Sandcherry Street
Regina, Saskatchewan
Perfect for a young family, only two minutes to the school and facing the park! Also, there is mortgage helper potential in the basement that is developed with a large living space, kitchen, bedroom and three piece bathroom. Easy care, laminate flooring throughout the open concept main living space continues into the second floor bedrooms. The living room with gas fireplace, dining room and kitchen are bright and airy with 9’ ceilings. Espresso cabinetry, quartz counter tops, stainless steel appliances and an island are offered in the kitchen. A convenient two piece bath completes the main level. Upstairs are three bedrooms – the primary bedroom has a walk in closet and three piece ensuite. Patio doors in the dining room lead to the deck that overlooks the maintenance free PVC fenced and landscaped backyard. There is ample off street parking with the 23.4' x 14.1’ double attached garage and concrete driveway. Ideally located in desirable Greens on Gardiner neighborhood, close to all the area amenities. (id:42386)
1130 Jubilee Drive
Swift Current, Saskatchewan
Welcome to 1130 Jubilee Drive! This stunning bungalow with a double garage is a rare find in one of the city’s most coveted neighbourhoods. With over 2400 square feet of living space spread across two levels, this home is a true gem that must be seen to be fully appreciated. As you enter, you'll be greeted by a beautifully updated white kitchen featuring a farm style sink, sleek quartz countertops, and stylish subway tile backsplash. The dining area is bathed in natural light, with a large window and patio door leading to the sunny south-facing backyard. The living room boasts a vaulted ceiling, large windows, a cozy gas fireplace, and elegant Hunter Douglas Silhouette blinds for added style and privacy. Hardwood and cork flooring add warmth and character to the space, while PVC windows provide energy efficiency and modern appeal. The main floor includes two bedrooms, including a primary bedroom with a convenient ensuite bathroom. The third bedroom has been cleverly converted into a laundry room for added convenience. The main bathroom features a luxurious curved jetted tub for a spa-like experience. Downstairs, the lower level offers a spacious rec room with a wet bar, an exercise room, and an additional bedroom. A park-like backyard awaits outside, complete with a deck/patio and awning on the deck, perfect for enjoying the sunshine and a detached, heated garage with ample storage space. NEW Resisto HR dual membrane roof on house (2022), garage shingles (2016) furnace 2020, hot water heater April 2024. Located in the highly desirable upper northeast neighborhood, this home is just steps away from K-12 schools, the Aquatic Centre, Elmwood Golf course, and scenic walking paths. With easy access to restaurants and amenities, this property truly offers a 5-star lifestyle in a prime location. Don't miss out on this opportunity to make this exceptional home yours! (id:42386)
418 7th Street E
Saskatoon, Saskatchewan
Experience the perfect blend of modern updates and classic charm in this 1912 detached home located in Saskatoon's sought-after Buena Vista neighborhood. The kitchen and bathroom updates seamlessly blend contemporary style with practicality, offering an open-concept layout with ample storage space. Relax in the well maintained yard, where outdoor gatherings and moments of tranquility await. Upstairs, three bedrooms feature wood floors, while the basement provides additional living space, perfect for a cozy family room or additional rooms. Recent upgrades include newer windows, shingles, and fresh paint, ensuring both aesthetic appeal and practical comfort. Complete with an oversized garage and concrete parking spot, this home is move-in ready, inviting you to embrace a lifestyle of comfort and convenience. Contact your favorite REALTOR today for a viewing and seize the opportunity to make this Buena Vista gem your own. (id:42386)
4 2751 Windsor Park Road
Regina, Saskatchewan
Absolutely stunning end unit condo, meticulously maintained and boasting a double attached garage for added convenience. The interior exudes modern elegance with a bright and airy open floor plan, highlighted by a vaulted ceiling in the great room. The kitchen is a chef's delight, adorned with sleek maple cabinets, a versatile island, and stainless steel appliances which are included for your convenience. Beautiful maple hardwood flooring graces the kitchen, dining, and living areas, enhancing the sense of warmth and sophistication. Step outside through the patio door from the dining room onto the inviting deck, perfect for enjoying a meal or simply soaking up the sunshine. The master bedroom is a serene retreat, complete with a 4-piece ensuite and a spacious walk-in closet to accommodate all your wardrobe needs. The second bedroom offers versatility and could easily serve as a cozy den or guest room. An additional 3-piece bathroom adds to the convenience and functionality of the home. The basement is completely finished with a rec room, den and additional bathroom. (id:42386)
2814 Fowler Street
Regina, Saskatchewan
Welcome to 2814 Fowler Street! This impeccably kept family home is sure to impress from the moment of arrival. Notice the upgraded and attractive exterior with fashionable stacked stone accents and modern tones. Inside, you will be welcomed by a lovely vaulted living room accented in plenty of natural light, a stunning grand staircase, and hardwood flooring. The dining space is large enough to accommodate even the biggest of family dinners. The refreshed kitchen features an expanse of warm white cabinetry, upgraded drawer boxes and rollouts throughout, and stainless steel appliances. There is a large built in island here for more storage and also doubles as a casual eating space overlooking the sunken family room. The family room offers direct views to the backyard, features a lovely wood burning fireplace wall, and is a good size to accommodate a range of furniture setups. Completing this well designed level is a handy 2 pc bath and laundry room to keep you organized. Upstairs to the primary bedroom you will find a King sized room with lots of closet space and a truly stunning, upgraded 4 piece ensuite. The two other secondary bedrooms on this level are both a good size with lots of closet space. Finally, the main 4 pc bathroom here is custom tiled and has plenty of sq ftg. The basement offers one more bedroom, a sizeable rec room, and a HUGE storage room to help keep you organized. Outside, you will find a nicely finished backyard complete with Strong Spas brand hot tub, maintenance free decking, and mature trees. The double attached garage features even more storage and is insulated and boarded to help keep your vehicle warm in the cold winter months. Value added items include: refreshed exterior, fridge in 2023, cair, cvac, owned alarm system, all 6 appliances, beverage fridge, hot tub, storage shed, paint t/o main floor and upstairs hall, phantom screen door, newer electrical panel, front door 2023, Pella windows, HE furnace, and more! (id:42386)
14 Spruce Road
Rosthern Rm No. 403, Saskatchewan
OPEN HOUSE SAT APRIL 13 from 12pm - 2pm. Dreams can come true and it is certainly my pleasure to introduce 14 Spruce Road located in Evergreen Estates just outside of the wonderful town of Rosthern. An acreage paradise can be found within the fully fenced & treed perimeter of this spectacular property which absolutely exudes pride of ownership. The 2 storey 1650 Sq.Ft. 3 bedroom, 4-bathroom, fully developed home is perfectly situated on the 2.59-acre parcel and comes complete with all of the sought-after features and upgrades you would expect. The attached 2 car garage is heated as is the fantastic detached shop suitable for a multitude of potential uses. Venturing outside you will find the garden of all gardens, it is enormous and manicured to perfection. The yard also features numerous fruit-bearing trees, bushes, and plants, a fire pit, a private patio area, raised deck, a greenhouse, a shed, a chicken coop, and an overwhelming feeling of peace and seclusion. The friendly town offers all of the conveniences you would need including but not limited to schools, parks, playgrounds, a grocery store, a sports center, ball diamonds, walking trails, and even its own hospital. This piece of paradise could be exactly what you have been waiting for, book your showing today! (id:42386)
3128 College Avenue
Regina, Saskatchewan
Superb downtown access in a highly desirable neighbourhood, 3128 College Avenue is walking distance to Kiwanis, Les Sherman and Wascana Parks, The Crescents Elementary School, and all the amenities of the Regina Cathedral area. This stunning, 1620 sq/ft 2-storey character home exudes timeless appeal with thoughtful upgrades and original features, such as the trim and hardwood floors throughout, and solid oak staircase. The upgraded kitchen is a true highlight with plenty of counterspace, beautiful hickory cabinets, upgraded appliances and ceiling pot lights. The living room, with its large picture window, decorative brick fireplace and stained-glass, is filled with natural light, and opens to a spacious formal dining room. The main floor is complete with a study, perfect for your home library, with French doors leading to the backyard. Upstairs, you'll find upgraded windows (2017) a huge master bedroom with double closets, along with two additional bedrooms and a renovated 4-pc bath featuring glass blocking and updated fixtures. The ceilings on this level are adorned with decorative tile, crown mouldings, and pot lights, adding a touch of elegance. The basement boasts updated windows, a large rec room with laminate flooring, a convenient 3-pc bath, and storage. Summer evenings are enjoyable in the landscaped backyard with a raised 2-tier deck and single garage with an extra concrete parking pad. Value added features of this home include 100 amp service, central A/C, sump pump, shingles in 2017, and drip plating on the eaves (2023). Don't miss the opportunity to make this your home, take the next step and call your agent to schedule a viewing today. (id:42386)
49 Knowles Place
Saskatoon, Saskatchewan
This bungalow is situated on a quiet cul-de-sac in the coveted Westview Heights neighborhood, providing a peaceful and family-friendly environment. ***** Renovated and new bath, kitchen, paint, doors and floor etc.***** Total 5 bedrooms and 2.5 bathrooms, this 1082-square-foot residence offers ample space for comfortable living. Windows have been upgraded, allowing abundant natural light to fill the home. New Kitchen appliances. The master bedroom includes a convenient two-piece en-suite. Additional 2 bed and 4 piece bath on the main level. The property features an on-demand hot water heater, ensuring endless hot water and energy efficiency. Separate entry for Basement is fully developed with 2 Bed and a 4-piece bath with an additional Kitchen and living area. The insulated detached oversize garage measures 24’ x 30’, complete with 10-foot walls and a 220 plug—perfect for hobbyists and car enthusiasts. Close proximity to a park and school. Convenient access to essential amenities and the rest of Saskatoon. Don’t miss out on this incredible opportunity to transform this house into your dream home. Call today for a private showing. (id:42386)
100 Katepwa Road
Katepwa Beach, Saskatchewan
Check out the virtual tour of this recently renovated home perched on 190' of pristine Katepwa Lake waterfront located near the bottom of Brown's Hill in Ross Park. The stunning 2 storey home originally built in 1990 was gutted to the studs and professionally renovated by Hilderman Construction & Alfords Interiors in 2015. All new mechanicals, windows, doors, cabinets, bath fixtures, flooring........well you get the idea. Full wall of windows on both levels takes advantage of all the beautiful scenery the Qu'Appelle Valley has to offer. In addition to the 1340 sq ft of living space boasting 2 bdrms and 1 & 1/2 baths there is also a fully insulated & lined double direct entry garage with an additional 1/2 bath. Garage could easily be heated. Property also features plenty of additional parking both along Katepwa Road at the back of the property and down at the waterfront near the house. Room to park your RV beside the house. Outside you can spend your time lounging on the front deck, side patio, upper balcony or sit around the firepit and enjoy the lake life. Sale also includes two extensive aluminum dock systems with maintenance free vinyl decking. Prior to 2015 renovation the entire shoreline was built up 20' and rip rap was installed for shoreline erosion prevention. Also features/includes - fridge, stove, washer & dryer (new in 2021) microwave/hood fan, built-in dishwasher, all bedroom furniture & mattresses, central air, natural gas fireplace, TV Wall Mounts, & storage shed. Reverse Osmosis system, UV water treatment system, nest thermostat, and black out blinds in bedrooms & sunroom installed in 2021. *Warning* - the possible side effects of owning this property may include - bouts of unmeasured happiness, deep relaxation, hypnotic sleep, and a lifetime of beautiful memories! Click on the link for the Matterport virtual tour and contact your favorite hometown real estate professional to schedule a viewing of this impressive Katepwa Lake waterfront home. (id:42386)
10303 Bunce Crescent
North Battleford, Saskatchewan
You'll want to come take a look at this former show home with a layout like no other. With its grand entryway, custom library nook to a truly exceptional ensuite, this home is something to be desired. Over the past year the entire interior was repainted and new carpet throughout as well as 6 windows replaced. The main floor features a 2 piece bath with adjacent laundry area and custom built in shelving and storage. There are large windows throughout and a natural gas fireplace in the spacious living room . The kitchen has soft close cabinets and a corner pantry. The dining area features a trade ceiling with undermount lighting. Downstairs you'll find a recreation room, 4 piece bath and and bedroom. Upstairs there are three bedrooms with a jack and jill bathroom allowing use separately in the sink space and toilet/bathtub. The oversized master bedroom provides a tremendous amount of space and the ensuite has a tiled steam shower with glass door and large soaker tub. There is a separate water closet and large walk in closet. The backyard deck was stained in 2023 and there are doors that open for additional parking along side the house. Extras include a/c, r/o and natural gsa bbq hookup. The location is truly outstanding with a park and soccer field nearby and bussing offered directly in front. Call for your showing today (id:42386)
53 Buttercup Crescent Nw
Moose Jaw, Saskatchewan
Don't miss this extraordinary home showcasing a remarkable 24’ x 48’ dream garage! Rarely does a property with such extensive upgrades & outstanding features hit the market. You will immediately notice the meticulous updates throughout. The living room welcomes plenty of natural light through the oversized south-facing window & features a corner fireplace. The kitchen has undergone a stunning transformation with "Pilsner" cabinets, under-cabinet lighting, stainless steel appliances, & a tile backsplash while seamlessly flowing into the dining area with garden doors leading to an impressive back deck. Two bedrooms & an updated four-piece bathroom with tiled flooring and surround complete the main floor. Downstairs, discover two additional bedrooms, family room, 3-piece bathroom & a laundry/utility room. A standout feature of this property is the heated 24’ x 48’ insulated/OSB boarded garage. It includes a 24’ x 24’ section for parking & storage, along with a 24’ x 24’ addition behind a removable wall, which has been transformed into the ultimate entertainment space. It offers a dry bar, wood-burning fireplace (WETT Certified), unique "penny" hearth & wall (you HAVE to see this for yourself!), & garden doors leading to a deck. The yard has been revamped & includes two decks, spanning over 600 sq ft. The one off the back of the house includes a built-in hot tub & multiple levels and the other is a two tiered deck off the garage. This property is perfect for hosting gatherings & making memories! Upgrades/features of this home include: exterior Gemstone lighting package, shingles, water heater, high-efficiency furnace, HRV, A/C, PVC windows, updated bathrooms, flooring, doors, pot lights, trim, banisters, 220-volt plug in the garage, patio walkway to the front door, hardy board siding on the garage & front of the house, storage under the deck, flower beds & more. (id:42386)
166 Peaker Avenue
Yorkton, Saskatchewan
166 Peaker Ave in Yorkton, SK is a charming fixer-upper that presents a wonderful opportunity to enter the real estate market at an affordable price. This 1949-built house offers a cozy living space spanning 979 square feet across two levels. On the main level, you will find a spacious bedroom accompanied by a convenient 4-piece bathroom. The kitchen and living room are open concept, which offers a warm and cozy space. The second level features two additional bedrooms and a 2-piece bathroom. The layout of this home provides ample space for comfortable living. One of the highlights of this property is the attached garage, which offers convenience and protection for your vehicle. Additionally, there is back alley parking available, accommodating up to 7 vehicles—a rare find in residential areas. Situated in a mature residential neighborhood, this home boasts a peaceful and established community atmosphere. While the house requires renovations, it presents a fantastic opportunity for those looking to put their personal touch on their new home. Don't miss out on the chance to own this perfect starter home in Yorkton, SK. With its great price and potential, it's a gem waiting to be transformed into your dream space. (id:42386)
218 2nd Street W
Carlyle, Saskatchewan
218 2nd St West Carlyle- Great place to call home this 3 bedroom 2 bath well maintained and upgraded home with finished basement may just hit all your buttons. Great curb appeal nicely placed on a corner lot, home has low maintenance vinyl with Brick accents, covered breezeway connects to a single garage. Fenced back yard with a 16 x 17 deck/patio and storage shed offers great yard space with raspberries in one corner. Nice flowing plan offers eat in kitchen/dining area, cozy living room with attractive stone fireplace and 3 bedrooms on main with a 4 pc bath with great soaker tub. Finished basement offers a large L shaped Rec room with space for pool table (included). Spacious den area, 3 pc bath with corner shower, updated utility area has high efficient nat gas furnace, gas hot water tank and laundry area. Upgrades include: 2008 Shingles, 2012 - Exterior reno with 1 1/2" foam under Vinyl Siding, Windows, 2013 Gas hot water tank, 2016 Septic line to street, 2021 LVT flooring upgrade. NEST wifi Thermostat allows remote monitoring. MOVE IN READY & Quick possession available. Call listing realtors to schedule a private viewing. (id:42386)
2131 Coy Avenue
Saskatoon, Saskatchewan
2 Story semidetached 1462 square foot 3-bedroom home with a 1-bedroom suite with a separate side entrance. Suite also features separate laundry and an open concept. Home features a gorgeous kitchen with an oversized island with, a built-in microwave. Other features that include triple pane windows, double detached garage 20 x 24 garage that is fully insulated. Vinyl and stone exterior, 2 decks,1 front 1 back, central air conditioning, fully landscaped front and back. Spacious master bedroom including a 3-piece bath and a walk-in closet plus 2nd floor laundry. Main floor is of the open concept from front to back with an abundance of windows and natural light. Some of the many recent upgrades include new paint, lighting, direct vented hooded fan, microwave and dishwasher. This home is in pristine condition with close proximity to all schools, parks, shopping malls, riverbank and riverbank walking trails and convenient accesses to the downtown core. Absolutely no disappointment's here. Pride of ownership evident inside and out. All appliances included. Viewing the photos and virtual tour will tell you the rest. (id:42386)
1242 Highwood Avenue
Buena Vista, Saskatchewan
Situated on the southern shores of Last Mountain Lake in the Village of Buena Vista, a community ideal for family living and fun times, I present to you 1242 Highwood Avenue. This 1596 sqft bungalow with a developed basement and two-car attached garage is waiting for you to make it your new home. You are greeted with a spacious foyer and an awesome view of Last Mountain Lake. The open-concept main floor features a large living room with a vaulted ceiling, gas fireplace and loads of windows to take advantage of the lake view. The kitchen has plenty of cabinet space, roll-out drawers in the pantry, newer s/s appliances, and a corner kitchen sink with a window overlooking the front yard. There is ample counter space for prepping delicious meals and an eat-up bar for extra seating. The dining area will fit a large table and has a fantastic view! The 4-season sunroom has windows on three sides, hardwood flooring and direct access to the deck. The deck is huge and has a natural gas BBQ line, loads of space for your patio furniture and outside entertaining. The primary bedroom features a large w/i closet and a 3-piece bathroom. The second bedroom is ideal for a guest bedroom or office space. Completing the main floor is a 4-piece bathroom and a laundry room with direct access to the garage. A large rec room offers loads of space for playing darts or a game of pool. There is a gas fireplace and space for setting up board games to play with family and friends. The large windows allow loads of daylight into this space, and down the hallway are two more generous-sized bedrooms ideal for the kids and another 4 piece bathroom. There are two good-sized storage rooms, extra storage under the stairs and a large utility room. This home features central air, an on-demand water heater, in-ground sprinklers in the front yard, a patio in the backyard perfect for a firepit and lots of trees for privacy. There is outdoor storage under the sunroom and a good-sized shed under the deck. (id:42386)
328 Leskiw Bend
Saskatoon, Saskatchewan
Introducing the exquisite Nova model by North Prairie Developments Ltd. This stunning two-story residence boasts a spacious layout spanning 2346 square feet and comes complete with a double attached garage PLUS this home is suite ready with side entrance and option for legal basement suite. Step into the main floor, where you'll be greeted by a large mudroom featuring a walk-in closet, ensuring a clutter-free entryway. The mudroom seamlessly flows into a walkthrough pantry, leading you into the contemporary kitchen, a spacious dining area, and an inviting living room. This open-concept design creates a warm and welcoming atmosphere, perfect for entertaining family and friends. Adding to the convenience of this level is a well-placed half bath. As you ascend to the second floor, you'll discover the epitome of luxury in the primary bedroom. Bathed in abundant natural light, this retreat boasts a massive walk-in closet and an ensuite bathroom equipped with a 5-piece suite, providing a spa-like experience in the comfort of your own home. Additionally, there are two more bedrooms, a well-appointed 4-piece bathroom, a convenient laundry room, and a bonus room on this level, offering ample space for everyone's needs. The Nova model also offers the option for basement development, extending the living space by an impressive 1063 square feet and a side entrance for a future basement suite. Experience the Nova, where thoughtful design and modern amenities converge to create the perfect place to call home. All North Prairie homes are covered under the Saskatchewan Home Warranty program. PST & GST included in the purchase price with a rebate to the builder. Pictures may not be exact representations of the unit, used for reference purposes only. Errors and omissions excluded. Prices, plans, promotions, and specifications subject to change without notice. (id:42386)
332 Leskiw Bend
Saskatoon, Saskatchewan
Introducing the exquisite Nova model by North Prairie Developments Ltd. This stunning two-story residence boasts a spacious layout spanning 2346 square feet and comes complete with a double attached garage and an integrated Smart Home Package for modern living convenience. Step into the main floor, where you'll be greeted by a large mudroom featuring a walk-in closet, ensuring a clutter-free entryway. The mudroom seamlessly flows into a walkthrough pantry, leading you into the contemporary kitchen, a spacious dining area, and an inviting living room. This open-concept design creates a warm and welcoming atmosphere, perfect for entertaining family and friends. Adding to the convenience of this level is a well-placed half bath. As you ascend to the second floor, you'll discover the epitome of luxury in the primary bedroom. Bathed in abundant natural light, this retreat boasts a massive walk-in closet and an ensuite bathroom equipped with a 5-piece suite, providing a spa-like experience in the comfort of your own home. Additionally, there are two more bedrooms, a well-appointed 4-piece bathroom, a convenient laundry room, and a bonus room on this level, offering ample space for everyone's needs. The Nova model also offers the option for basement development, extending the living space by an impressive 1063 square feet. In the basement, you'll find another bedroom, a bathroom, a den, and a living space, providing flexibility and versatility for various lifestyle preferences. Experience the Nova, where thoughtful design and modern amenities converge to create the perfect place to call home. All North Prairie homes are covered under the Saskatchewan Home Warranty program. PST & GST included in the purchase price with a rebate to the builder. Pictures may not be exact representations of the unit, used for reference purposes only. Errors and omissions excluded. Prices, plans, promotions, and specifications subject to change without notice. (id:42386)
Highway 316 - 37 Acres
Blucher Rm No. 343, Saskatchewan
This 37.04 acres in the RM of Blucher is conveniently located just west of Hwy 316. Although currently zoned for Agriculture land, with a successful application for rezoning through the RM of Blucher, this land would be a perfect spot for acreage development. It is currently proposed to have 3 parcels, each with it's own water curb stop already in place. With easy access to the # 16 Hwy via Hwy 316, this location has potential to meet your future plans! It's an open canvas! Call today for more information (id:42386)
8078 Knox Place
Regina, Saskatchewan
Welcome to your dream home in the coveted community of Westhill! Nestled in a picturesque bay location, this charming bungalow boasts meticulous maintenance and an array of desirable features. As you step inside, you'll be greeted by the spacious and inviting atmosphere, accentuated by the abundance of natural light that floods through the windows. The main floor offers a master bedroom complete with a convenient walk-in closet and ensuite, providing a private sanctuary for relaxation with two additional bedrooms upstairs and another two more downstairs, there's plenty of space to accommodate family and guests. The dining area seamlessly transitions to the backyard, perfect for entertaining or enjoying al fresco dining on warm summer evenings. Never worry about hauling laundry up and down stairs with the convenience of main floor laundry facilities. The lower level family room is the ideal spot for cozy movie nights, enhanced by the warmth of a gas fireplace. Outside, the fully fenced yard provides privacy and security, while a charming gazebo offers a tranquil retreat for outdoor gatherings or quiet moments of reflection. Westhill itself is renowned for its family-friendly atmosphere, boasting numerous walking paths and recreational amenities for residents to enjoy. Don't miss the opportunity to make this beautifully maintained bungalow your forever home in the sought-after community of Westhill. Book your showing today and experience the epitome of comfort, convenience, and charm! (id:42386)
34 Werschner Drive S
Dundurn Rm No. 314, Saskatchewan
Welcome to 34 Werschner Drive S in Water Park Estates, just 17 mins from Saskatoons city edge. Home featured on 2.04 acres, fully landscaped with mature trees, backyard is fully fenced and includes a dog kennel, garden area, fire pit and a 27' x 27' insulated unheated shop. This 1752 sq ft modified bi-level has 5 bedrooms and 3 full bathrooms and a 12 x 20 composite deck. Main floor living room, dining is open concept with vaulted ceiling, maple hardwood and a gas fireplace. The kitchen has a huge 6 seat island, maple cabinetry, SS appliances and granite countertops. Main floor also has 2 bedrooms and a laundry room with sink and granite countertops. Primary bedroom has a huge walk in closet, electric fireplace and spa-like ensuite. 2 person Jacuzzi tub, heated floors, double sinks and tiled shower. Basement features a large family room with gas fireplace, large windows and exercise area. 2 more bedrooms (one with heated floors), and a full bathroom. The house is supplied by a treated water line on a drip system, hi-efficiency furnace, central air-conditioning, central vacuum and HRV. The attached 27' x 28' garage is fully insulated and heated. Buyer, Buyer's agent to verify all measurements if important. All appliances and window coverings included. Call to book your viewing today. (id:42386)
955 4th Avenue Nw
Moose Jaw, Saskatchewan
Many updates in this charming 2 bedroom bungalow located in the heart of the city. Situated on a large corner lot with plenty of room for a garage. Spacious living room and dining area. Bathroom and kitchen are updated. Both bedrooms are a generous size and have corner windows for extra lighting. Updated water heater & windows! Large back entry has lots of room for laundry and storage. A treed spacious fenced back yard has a patio, sitting area, raised flower bed and still allows for off street parking. MOVE IN READY!!! (id:42386)
331 1st Street N
Christopher Lake, Saskatchewan
Discover the ultimate opportunity to claim your piece of tranquillity in the heart of Christopher Lake with this 0.52-acre gem. Nestled amidst the breathtaking beauty of nature, this parcel offers the best of all worlds: proximity to two serene lakes, an epic Golf Course, and the chance to build your dream retreat. What's more, with a motivated seller offering an attractive price point, seizing this opportunity is not just wise—it's irresistible. Don't miss out on your chance to create your own slice of paradise in this coveted locale." (id:42386)
5 Mirror Road
Macklin, Saskatchewan
Step into the comfort of this 1975 Bendex Paramount home! Situated on a fully fenced 48 x 115 ft rented lot, this home offers a fresh look with with vinyl siding and seller states, a recently resurfaced tinned roof. Inside, discover a blend of modern updates, including some refreshed lighting fixtures and electrical switch plates as well as and all-new appliances in the kitchen and laundry. The 4-piece bathroom has been tastefully renovated with a new toilet, sink in vanity, faucet, and flooring. Enjoy ample natural light streaming in through your replaced west windows. It's time to make this inviting space your own. Book your viewing today! Lot pad fee is $200 per month paid to the town of Macklin. (id:42386)
1505 E Avenue N
Saskatoon, Saskatchewan
Welcome to 1505 Avenue E North in Mayfair! This tidy home has many mid-century features that you're sure to love! The kitchen has been nicely updated with a fresh coat of paint and new countertops. You'll see that the flooring has been updated throughout the main floor as well as lighting, baseboards, window trim, paint and windows! Stainless steel appliances complete the look of the updated kitchen! The bathroom was completely redone including new tub, surround, sink, toilet, bathroom fan and a framed mirror! Check out the convenient laundry chute in the bathroom! Downstairs, you'll find a lovely, original built-in storage unit, a good-sized family room with original linoleum flooring, a huge 3 pc bathroom with tons of potential and a large bedroom. The furnace has recently had the motor changed out and is in good working order! Outside you'll find a solid single car garage with workbench and storage, as well as a charming covered area with wood burning fireplace! Call to view today! (id:42386)
1107 8th Avenue N
Regina, Saskatchewan
Welcome to this wonderful family home nestled on a quiet street in Churchill Downs! This home is close to Northgate mall, Albert street amenities and is backing onto green space! (Dover Park). The main floor offers a bright and airy living room with large windows, seamlessly flowing into the formal dining room, ideal for hosting gatherings or enjoying family meals. The spacious kitchen features an abundance of cabinetry and counter space, complete with a built-in dishwasher and stainless-steel appliances. There is a total of three main floor bedrooms, providing ample space for family and guests. Additionally, there is a convenient 4-piece bathroom serving the main living areas which was recently updated. The primary bedroom features a private 2-piece ensuite, offering added comfort for the homeowners. Downstairs, the basement offers versatility with an open rec room, a large bedroom, a 4-piece bathroom, a den which was previously used as a bedroom (no closet) and a utility room. Unique to this home, the basement can function as a non-regulated basement suite for income generation if desired or can be used as additional living space for the family. Step outside to the expansive backyard, featuring a lawn area and a south-facing deck perfect for soaking up the sun. A rock area offers potential for a pool, vegetable planter or a shed, providing endless possibilities for outdoor enjoyment and relaxation. Recent value-added upgrades include: New vinyl plank flooring in the kitchen, foyer’s and dining room (2023), new deck (2022), Fresh interior paint in 2023 and updated shingles (2022/2024). Don't miss out on the opportunity to make this your family's new home! (id:42386)
142 Taube Avenue
Saskatoon, Saskatchewan
This new model home features contemporary custom design, upgraded finishing and fixtures throughout, vaulted ceilings, Hinge designed custom kitchen, quartz counters throughout, front landscaping, u/g sprinklers and porch, parking pad, and all appliances incl, plus SIDE ENTRY; all these upgrades provided at no extra charge! A brand new modern home by D & S Developments, 3 beds, 3 baths, exceptional finishing throughout. A rare opportunity to own a brand new home, professionally curated in your choice of one of three incredible design boards. This new home can be custom finished for a limited time. Main floor layout is bright and open, featuring a welcoming foyer with built in shelving and bench, leading to a comfortable great room with a fireplace, attached to a spacious dining room with a panelled accent wall and a custom kitchen perfect for entertaining with island, quartz counters, stainless appliances, tile backsplash, open shelving detail, plus a spacious walk in pantry. Kitchen options can vary from walnut-contemporary to classic white-greige cabinetry, with black or gold hardware- sure to impress any chef! 1/2 bath on main, plus a finished boot room with more built-ins, plus a side entry for a future suite! 2nd floor features 3 beds with upgraded textured carpet, a master with a soaring vaulted ceiling and walk in closet, a 3 piece master ensuite, plus a 4 piece family bath, and a 2nd floor dedicated laundry room. Other notable features include: upgraded light fixtures, panelled doors, lever door pulls, choice of black or gold finish, white oak comp. flooring throughout main, oversize windows front & rear, quartz throughout, incredible designer kitchen with stainless appliance package, side entry, charming covered front porch, rear parking pad, stone exterior accents, front landscaping, u/g sprinklers, and parking pad included. View 126, 134, 138, 142, 146 and 150 Taube for additional options. Plans are in the supplements. Call for your personal tour today! (id:42386)
138 Taube Avenue
Saskatoon, Saskatchewan
This new model home features contemporary custom design, upgraded finishing and fixtures throughout, vaulted ceilings, Hinge designed custom kitchen, quartz counters throughout, front landscaping, u/g sprinklers and porch, parking pad, and all appliances incl, plus SIDE ENTRY; all these upgrades provided at no extra charge! A brand new modern home by D & S Developments, 3 beds, 3 baths, exceptional finishing throughout. A rare opportunity to own a brand new home, professionally curated in your choice of one of three incredible design boards. This new home can be custom finished for a limited time. Main floor layout is bright and open, featuring a welcoming foyer with built in shelving and bench, leading to a comfortable great room with a fireplace, attached to a spacious dining room with a panelled accent wall and a custom kitchen perfect for entertaining with island, quartz counters, stainless appliances, tile backsplash, open shelving detail, plus a spacious walk in pantry. Kitchen options can vary from walnut-contemporary to classic white-greige cabinetry, with black or gold hardware- sure to impress any chef! 1/2 bath on main, plus a finished boot room with more built-ins, plus a side entry for a future suite! 2nd floor features 3 beds with upgraded textured carpet, a master with a soaring vaulted ceiling and walk in closet, a 3 piece master ensuite, plus a 4 piece family bath, and a 2nd floor dedicated laundry room. Other notable features include: upgraded light fixtures, panelled doors, lever door pulls, choice of black or gold finish, white oak comp. flooring throughout main, oversize windows front & rear, quartz throughout, incredible designer kitchen with stainless appliance package, side entry, charming covered front porch, rear parking pad, stone exterior accents, front landscaping, u/g sprinklers, and parking pad included. View 126, 134, 138, 142, 146 and 150 Taube for additional options. Plans are in the supplements. Call for your personal tour today! (id:42386)
410 March Avenue E
Langenburg, Saskatchewan
welcome to 410 March Ave, a great home, on a double lot, with a double car garage and back lane access. Updates to shingles, windows, soffit, siding, garage doors, flooring and the furnace tick off some very big boxes. 2 bedrooms and 1 bath up, 2 bedrooms and 1 bath down. Asphalt driveway, well landscaped, partially fenced in the back. This home has all you need and more! (id:42386)
1431 E Avenue N
Saskatoon, Saskatchewan
Located in Mayfair this unique bi level built in 2019 has a legal suite. Main floor has an open concept and is bright and spacious. Large kitchen and dining area with adjoining living room. Primary suite has 4pc ensuite and walk in closet. Second bedroom is spacious. Additional 4pc bathroom and main floor laundry. Basement has bonus room and 2pc bath. Basement legal suite has ample natural light and is an open concept with large kitchen and eating area with adjoining living room area. Bedroom is large. 4pc bath. Lawn in front and patio area in back with 2 off street parking spots. Close to schools and Polytechnic. Amazing opportunity for investment or first time buyers looking for income revenue. Contact your Realtor today to book your private showing. (id:42386)
Beechy Acreage
Beechy, Saskatchewan
Acreage for sale only a short drive to Beechy and to Prairie Lake Regional Park on Lake Diefenbaker! Situated on 6.98 acres with lots of accessory buildings including a heated shop, double detached garage, a cold storage Quonset and storage/barn area. The home features natural gas HE furnace 2021, central air, metal roof, vinyl siding 2023 and some nice interior upgrades. A cozy house with laminate flooring throughout most of the rooms done in 2020 and most windows replaced in 2023. The eat-in kitchen features a cutaway to the living room and the cupboards and countertops were replaced to new in 2020. There are 2 bedrooms on the main floor as well as a 4 piece bathroom. The basement has some usable space with a recreation area, furnace/laundry area and a 3rd bedroom. The seller has written permission to hook the property up to the public water line and is willing to negotiate hooking this up for a purchaser as the water is currently hauled. This would make a great property for those looking for a recreation property near Lake Diefenbaker too. Contact your favourite agent and book your showing! (id:42386)
444 Myles Heidt Manor
Saskatoon, Saskatchewan
Welcome to Rohit Communities in Aspen Ridge, a true functional masterpiece! Our turn key BRIDGEPORT model is backing green space and offers 1,485 sqft of luxury living. This brilliant design offers a very practical kitchen layout, complete with quartz countertops, walk through pantry, a great living room, perfect for entertaining and a 2-piece powder room. On the 2nd floor you will find 3 spacious bedrooms with a walk-in closet off of the primary bedroom, 2 full bathrooms, second floor laundry room with extra storage, bonus room/flex room, and oversized windows giving the home an abundance of natural light. Stainless steel appliance package with washer & dryer is included. This property features a front double attached garage (19x22), fully landscaped front, back and side yard with rear deck (10x10) and double concrete driveway. There are NO CONDO FEE'S! This gorgeous semi-detached home truly has it all, quality, style and a flawless design! Over 30 years experience building award-winning homes, you won't want to miss your opportunity to get in early. Aspen Ridge is one of Saskatoon’s most sought-after neighbourhoods with quick access to the North industrial side of Saskatoon via the new Chief Mistawasis Bridge. Aspen Ridge is rapidly growing and offers a wide variety of restaurants, convenience/grocery stores, the Meewasin North-East Swale, fitness facilities, Sasktel soccer centre, schools and the infamous Forestry Farm & Zoo. The local parks and walking paths in this area are absolutely breathtaking! With only a short commute to the Sutherland dog park, bike trails down by the river and the U of S, this is a wonderful place to live! We are currently under construction with approximately 4-8 months till completion depending on the unit. Please take a look at our virtual tour! Floor plans are available on request! *GST and PST included in purchase price. *Fence and finished basement are not included* (id:42386)
434 Myles Heidt Manor
Saskatoon, Saskatchewan
Welcome to Rohit Communities in Aspen Ridge, a true functional masterpiece! Our turn key DAKOTA model is backing green space and offers 1,412 sqft of luxury living. This brilliant design offers a very practical kitchen layout, complete with quartz countertops, walk through pantry, a great living room, perfect for entertaining and a 2-piece powder room. On the 2nd floor you will find 3 spacious bedrooms with a walk-in closet off of the primary bedroom, 2 full bathrooms, second floor laundry room with extra storage, bonus room/flex room, and oversized windows giving the home an abundance of natural light. Stainless steel appliance package with washer & dryer is included. This property features a front double attached garage (19x22), fully landscaped front, back and side yard with rear deck (10x10) and double concrete driveway. There are NO CONDO FEE'S! This gorgeous semi-detached home truly has it all, quality, style and a flawless design! Over 30 years experience building award-winning homes, you won't want to miss your opportunity to get in early. Aspen Ridge is one of Saskatoon’s most sought-after neighbourhoods with quick access to the North industrial side of Saskatoon via the new Chief Mistawasis Bridge. Aspen Ridge is rapidly growing and offers a wide variety of restaurants, convenience/grocery stores, the Meewasin North-East Swale, fitness facilities, Sasktel soccer centre, schools and the infamous Forestry Farm & Zoo. The local parks and walking paths in this area are absolutely breathtaking! With only a short commute to the Sutherland dog park, bike trails down by the river and the U of S, this is a wonderful place to live! We are currently under construction with approximately 4-8 months till completion depending on the unit. Please take a look at our virtual tour! Floor plans are available on request! *GST and PST included in purchase price. *Fence and finished basement are not included* (id:42386)
2999 Green Stone Road
Regina, Saskatchewan
Price now includes Central Air, Washer and Dryer. This home is under construction. Internal pictures are for reference purposes only. The Lawrence is an updated two storey duplex that maximizes its space. With the double front attached garage, three bedrooms, a convenient second floor laundry, this home never ceases to impress. A walk through pantry makes groceries a breeze and the generous master bedroom provides added space for your private sanctuary. Upstairs has a flex area perfect for a small office or home workspace, whatever your family requires. (id:42386)
439 Myles Heidt Manor
Saskatoon, Saskatchewan
Welcome to Rohit Communities in Aspen Ridge, a true functional masterpiece! Our turn key DAKOTA model offers 1,412 sqft of luxury living. This brilliant design offers a very practical kitchen layout, complete with quartz countertops, walk through pantry, a great living room, perfect for entertaining and a 2-piece powder room. On the 2nd floor you will find 3 spacious bedrooms with a walk-in closet off of the primary bedroom, 2 full bathrooms, second floor laundry room with extra storage, bonus room/flex room, and oversized windows giving the home an abundance of natural light. Stainless steel appliance package with washer & dryer is included. This property features a front double attached garage (19x22), fully landscaped front, back and side yard with rear deck (10x10) and double concrete driveway. There are NO CONDO FEE'S! This gorgeous semi-detached home truly has it all, quality, style and a flawless design! Over 30 years experience building award-winning homes, you won't want to miss your opportunity to get in early. Aspen Ridge is one of Saskatoon’s most sought-after neighbourhoods with quick access to the North industrial side of Saskatoon via the new Chief Mistawasis Bridge. Aspen Ridge is rapidly growing and offers a wide variety of restaurants, convenience/grocery stores, the Meewasin North-East Swale, fitness facilities, Sasktel soccer centre, schools and the infamous Forestry Farm & Zoo. The local parks and walking paths in this area are absolutely breathtaking! With only a short commute to the Sutherland dog park, bike trails down by the river and the U of S, this is a wonderful place to live! We are currently under construction with approximately 4-8 months till completion depending on the unit. Please take a look at our virtual tour! Floor plans are available on request! *GST and PST included in purchase price. *Fence and finished basement are not included* (id:42386)
1115 Patrick Terrace
Saskatoon, Saskatchewan
Beautiful home on the edge of the city in the desired neighbourhood of Willowgrove. This bungalow home 1520 square feet, with the fully finished basement that makes 3040 ft.² of total living space. The kitchen has been remodelled last year and boasts beautiful streamline high gloss white soft close kitchen cabinets , new fridge and stove, white quartz countertops with a waterfall island. It has a pull out pantry, and garburator. The living room has also been updated with cabinets, a new feature fireplace wall with a new electric fireplace, and a full wall of barnwood making its way to the basement. Fresh paint on the main floor and new light fixtures throughout the house expect for the bathrooms. Master bedroom has a door to the outside deck leading directly to the hot tub. It has a large walk-in shower and a walk-in closet, heated floor in the master bathroom double sinks and a built in vanity with all white quartz countertops. Upstairs bedroom, one and two, both have large closets with built in shelving. Laundry room with sink and grey quartz countertop, cabinets and vacuum closet. Full bathroom with high gloss white cabinets ,jet tub and a spacious grey quartz countertop. Large mudroom with shelving for shoes, bench, plenty of coat hooks and ample space for extra storage up top of the cabinets. GARAGE: Over sized double car insulated garage with a work bench and lots of shelving for storage. FRONT YARD: Low maintenance black rubber mulch BASEMENT: Downstairs you will find a theatre room great for entertaining with an 8 foot fireplace along with a bar and an added bonus of a dishwasher and small bar fridge. Two bedrooms, one is a large room with a walk thru closet or can be alternatively used for storage. Full bath with large linen closet and heated floors A fantastic storage room that spans almost the full width of the house perfect for a cold room. Three year old furnace On demand water heater Brand new s300 air purifier (id:42386)
2993 Green Stone Road
Regina, Saskatchewan
It only gets better in the Bridgeport! At 1,495 square feet the main floor is ideal for entertaining with a kitchen that overlooks the living room. The dining space is located just off the kitchen with patio doors to a future deck. This three bedroom plan also features a flex area and second floor laundry. (id:42386)
4708 Buckingham Drive
Regina, Saskatchewan
New price includes Fridge, Stove, BI Dishwasher, Microwave hood fan, washer, dryer and central air. Internal pictures are for reference purposes only. The Misto is contemporary living at its best. This two-storey, 3 bedroom, 2.5 bathroom home offers a spacious open living space that keeps you connected when entertaining family and friends on special occasions. The main floor boasts 9 foot ceilings. Kitchen with island and completely open concept. The second floor features a master bedroom with its own private ensuite and walk-in closet, while convenient second floor laundry and spacious bonus room is maximized to suit all your family’s needs. Home includes side entrance & double garage pad with alley access. Amazing location across from green space, outdoor rink and playground. (id:42386)
4704 Buckingham Drive
Regina, Saskatchewan
New price includes Fridge, Stove, BI Dishwasher, Microwave hood fan, washer, dryer and central air. Internal pictures are for reference purposes only. Welcome home to the Talo. This cozy 1,457 sq ft single family home is ready for you with a spacious main floor equipped with a large kitchen with an island to seat 6, rear entry with built-in coat hooks and bench, and optional side entry door on select homes. Upstairs the space has been well-designed to flow between the master suite and two secondary bedrooms separated by the flex room and upper floor laundry. This home is across from green space with playground and outdoor rink. Home also includes double concrete garage ready pad. (id:42386)
615 Rosebud Lane
Saskatchewan Beach, Saskatchewan
Escape to tranquility with this charming 2-bedroom property nestled in the picturesque Saskatchewan Beach community. Offering a serene retreat from the hustle and bustle of city life, this cozy home presents an ideal blend of modern comfort and rustic charm. Perfect for a small family, couples, or as a peaceful retreat for individuals seeking solitude. Designed for modern living, the open concept layout seamlessly connects the kitchen, dining area, and living room, creating a spacious and inviting environment for entertaining or everyday living. The kitchen boasts dark cabinetry and stainless steel appliances. The 2 bedrooms provide ample space and comfort and you can unwind after a day of outdoor adventures in the 4-piece bathroom. Enjoy the cozy ambiance of the electric fireplace, providing warmth and comfort during chilly evenings. Whether you're curled up with a book or hosting intimate gatherings, this feature adds a touch of elegance to the living space. Step outside onto the covered deck and breathe in the fresh air while taking in the scenic views of the surrounding natural beauty. Whether you're sipping your morning coffee or stargazing at night, the deck provides the perfect setting for outdoor enjoyment, rain or shine. Situated in the idyllic Saskatchewan Beach community, residents enjoy access to a range of recreational activities with beach access just a stroll away. Don't miss this opportunity to own a slice of paradise in Saskatchewan Beach. Call today! (id:42386)
