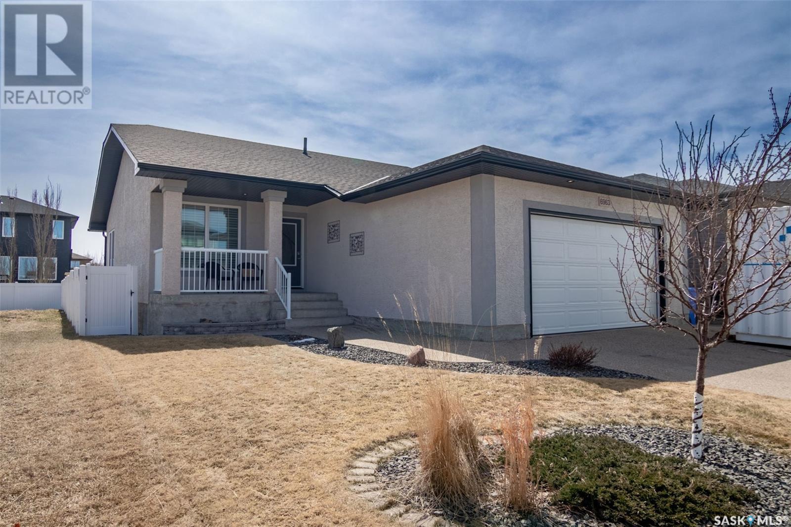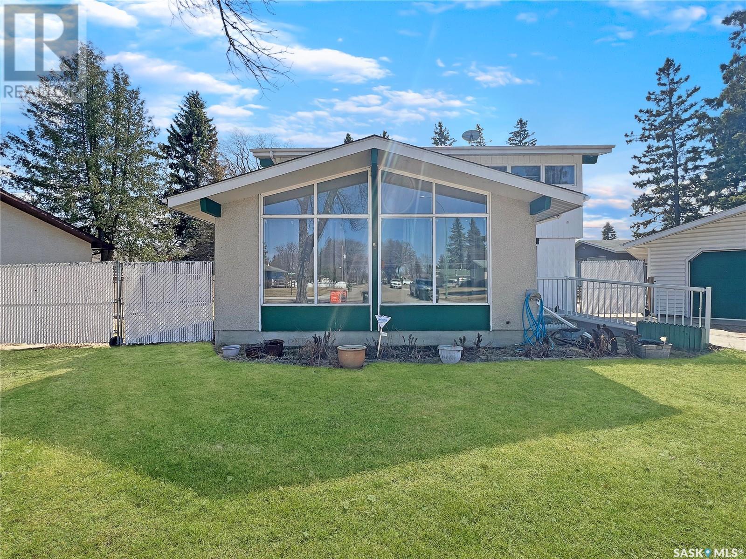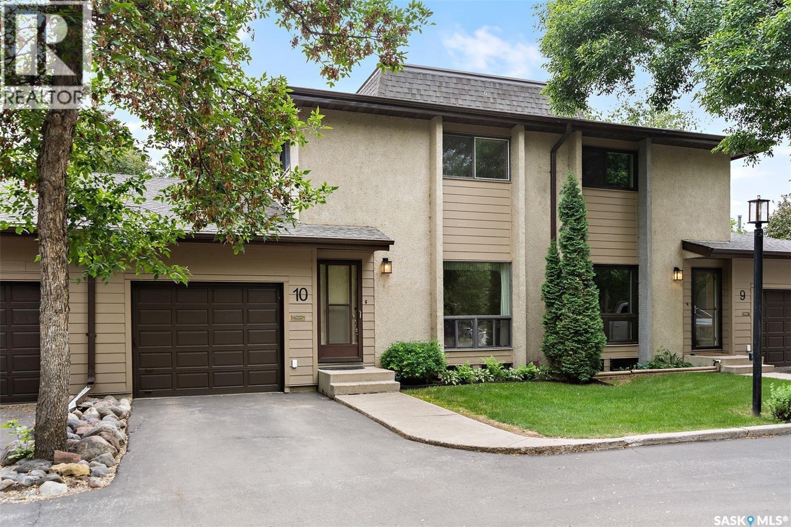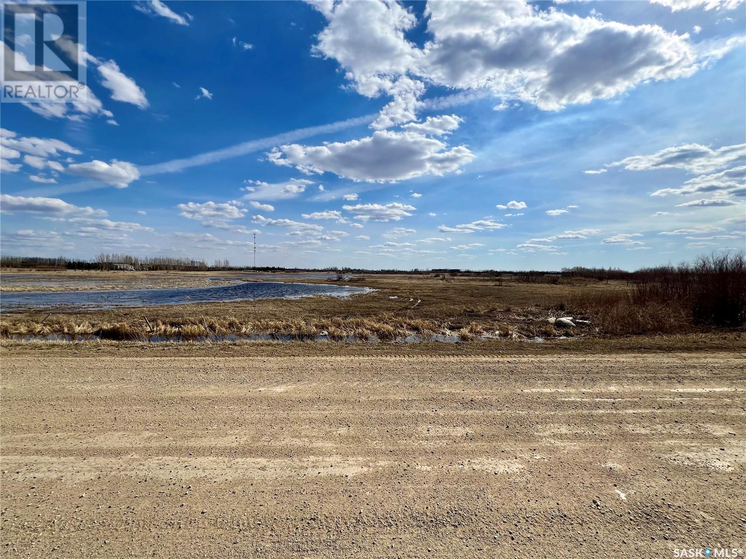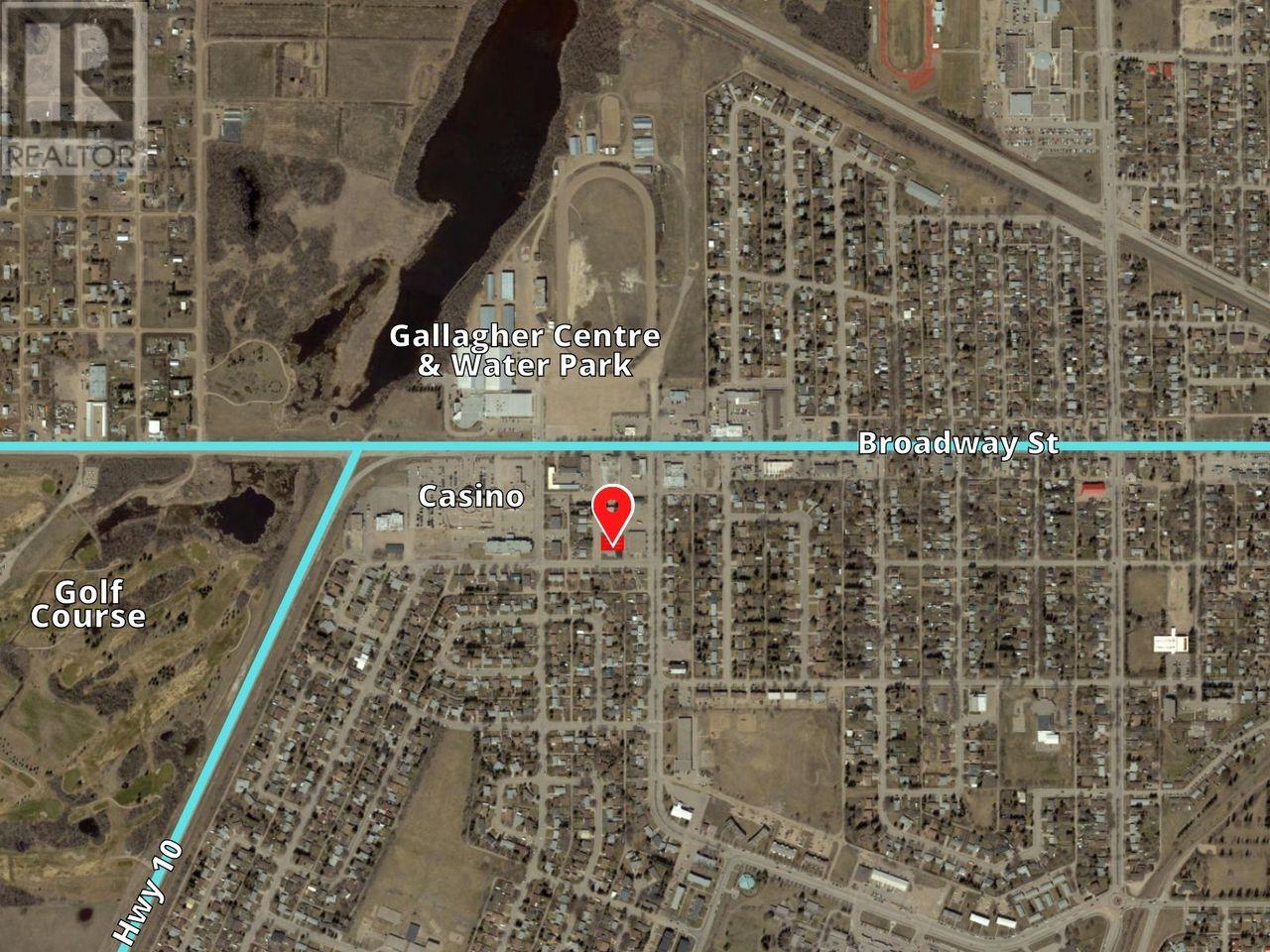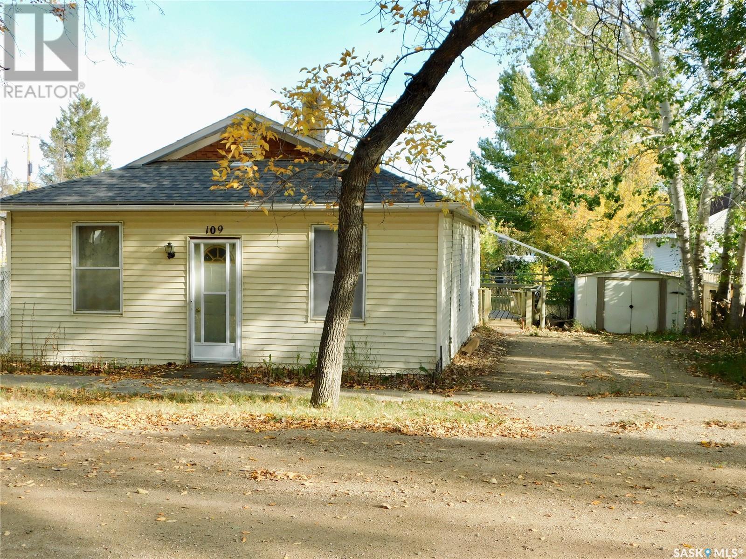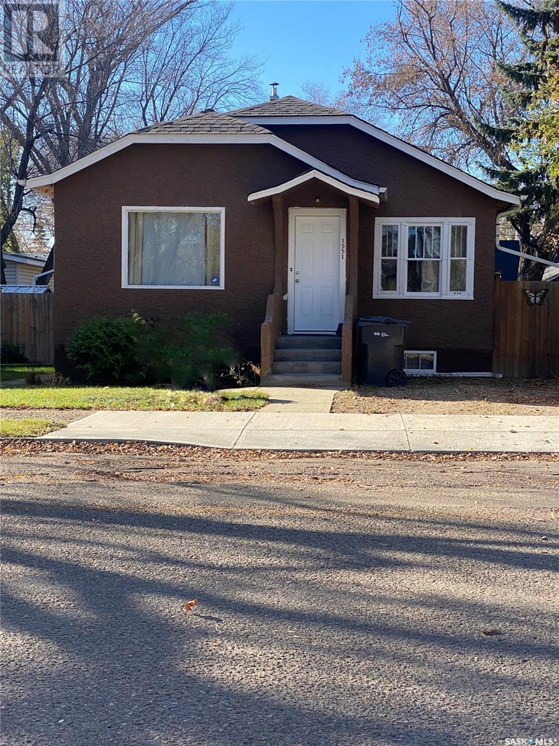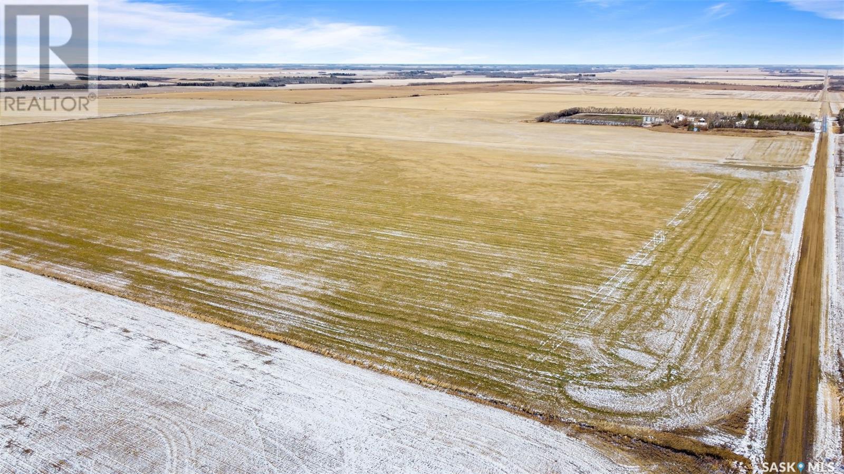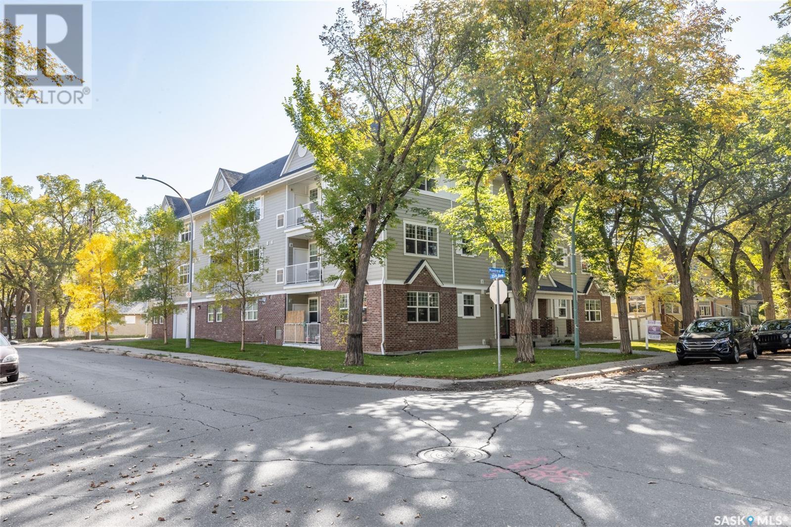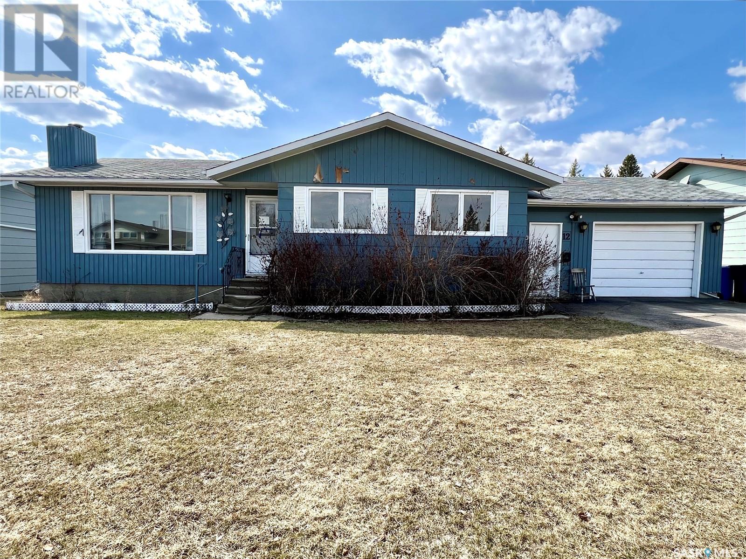Farms and Land For Sale
SASKATCHEWAN
Tip: Click on the ‘Search/Filter Results’ button to narrow your search by area, price and/or type.
LOADING
6963 Maple Vista Drive
Regina, Saskatchewan
Executive Sthamann built bungalow in Maple Ridge shows 10/10! This meticulously maintained one owner home has been professionally finished by the builder from brand new with great upgrades and features that are sure to please. The front foyer has tiled flooring and the large windows allow for an abundance of natural light that takes you in to an open concept main living area. There are plenty of kitchen cabinets, a corner pantry, huge island with granite counters and SS appliances included. Enjoy the fireplace in the winter and backyard access to the deck/pool area for entertaining in the summer. If you want to pamper yourself with an amazing primary bedroom suite you're going to love the huge 10 x 10 walk-in closet with tons of storage for all of your clothes and the 5 pc ensuite that features a beautiful 7 x 7 tiled shower/tub combo with dual rain shower head & spray as well as his & hers sinks. You can also spoil yourself with a heated towel bar on a timer. A second bedroom, full 4pc bath and main floor laundry both with tiled flooring complete this level. Down to the lower level you can enjoy a great open space to play pool, watch movies or sports in the large rec room that includes a bar area. You will also find bedroom #3, a 3 pc bathroom with tile flooring and den/exercise room which can easily be converted to a 4th bedroom if desired. This back yard is an oasis to get your R&R whether you're sitting on the deck, cooling off splashing in the pool or relaxing on the patio with friends/family. Move-in ready for new owners to call HOME! Call S/P or your REALTOR® for more info or to book your showing today! (id:42386)
641 Eastwood Street
Prince Albert, Saskatchewan
WOW!! Two double garages located on oversized pie shape lot!! Welcome to #641 Eastwood Street, in Crescent Heights. This wonderful 1716sqft offers room for the whole family. One 3/4 storey plus full finished basement, this 5+1bedroom, 2bath has room for the whole family. Located on oversized pie shape lot. (0.35acres) with wonderful back fenced back yard PLUS two double detached garages. First one is 22'X34', heated garage with shop area, 2nd garage, built in 2017 is 26'X28' with 10'ceilings, NG heat, LED lighting, two 9'doors, and separate gas/power meters. The home itself is well maintained with open concept and well thought out layout which provides an abundance of natural light and a sense of balance and warmth throughout the house. Main floor has open living room, with vaulted ceilings, combined kitchen and dining room, updated 3pc bathroom with a large main floor bedroom. Upstairs features 4 nice size bedrooms and 4pc bathroom. Full Basement with updated family room, den/bedroom, large laudry room with tons of storage and another den/office/storage room. The yard is so huge with 180' back fence. Side Gate to drive around, and cement outdoor space with firepit, BBQ area and working hottub. This place check's all the boxes, come check it out!! (id:42386)
10 303 Saguenay Drive
Saskatoon, Saskatchewan
This townhouse is located in the perfect spot in the complex with a south-facing backyard, backing onto an expansive green space that feels like your own private park. This townhouse is close to Lawson Heights Mall, schools, and public transportation, and best of all, it is only steps away from the river and Meewasin Trail. This 3-bedroom, 3-bathroom townhouse features bright natural light throughout the home. As you enter the home you will notice the open living and dining area. The kitchen offers plenty of cupboards and counter space. All appliances are included. There is also a family room on the main floor which features a gas fireplace, and newer patio doors leading to the large deck. The second level has 3-bedrooms with the primary bedroom featuring a 2-piece ensuite. The basement is partially completed with a den, storage, and family room which needs flooring and ceiling to complete. Attached is an insulated garage. Pets are allowed with restrictions on the size of dogs. (id:42386)
Skilnik Road Lots
Orkney Rm No. 244, Saskatchewan
Land situated on Skilnik Road by the very desired York Lake. Build your dream home, garages and out buildings without the limitations of the city but have the close proximity of the city for convenience. Now that you are in the RM, purchase that pony your child has always wanted, develop a huge vegetable garden or have room for storage! The sky is the limit! Purchasers will have to contact the RM for restrictions and the necessary utility boards for applications and costs of services. (id:42386)
York Lake Road Lot
Orkney Rm No. 244, Saskatchewan
Land situated in an excellent location on the very desired York Lake Road! Build your dream home, garages and out buildings without the limitations of the city but have the close proximity of the city for convenience. Now that you are in the RM, purchase that pony your child has always wanted, develop a huge vegetable garden or have room for storage! The sky is the limit! Purchasers will have to contact the RM for restrictions and the necessary utility boards for applications and costs of services. (id:42386)
39 Clarke Ave
Yorkton, Saskatchewan
*** Incentives available from City of Yorkton to build on this lot **** This undeveloped piece of multi-family land is located 1 block off Broadway Street in the City of Yorkton just inside the western edge of the city limits. This block of Clarke Avenue is located close to the junction of HWY 52 & HWY 10 and walking distance to the arena exhibition grounds the casino as well as the shopping and transit amenities found along Broadway Street. This lot is rectangular in shape and is approx 69ft W by 119ft L. There is lane access at the back of the property and it is level and flat which is perfect for building on. Yorkton is already a fully serviced community so for a potential developer it is just a matter of costing out your connection fees to get access to utilities for a new building. All development is regulated via the City of Yorkton zoning bylaws and building permit process. Permitted uses include: Apartments Apartments - Senior Citizens Essential Public Services and Utilities Public Parks and Playgrounds Rowhouses Three or Four Unit Dwellings Townhouses and Residential Care Homes. Info on available incentives can be found at www.yorkton.ca/incentives There is also an interesting set of Discretionary Uses (ask listing REALTORS'® for details) for this land that could be possible by gaining a discretionary use permit from the City. The immediate area surrounding this lot/land is characterized as transitioning between commercial to residential homes with many duplexes townhomes and low-rise apartment buildings nearby. This spot would be the perfect place to build a care home or a 4 6 8 or 10 plex multi-family property and could be a profitable investment opportunity. If this sounds like something you would be interested in give your REALTOR'® a call today to get the ball rolling. If you dont already have a REALTOR'® looking after your business give us a call and we will get the process started. (id:42386)
315 6th Avenue E
Biggar, Saskatchewan
Discover your perfect home in this inviting 4-bedroom, 2-bathroom gem! A picturesque bay window graces the living room with natural light, creating a cozy ambiance. The galley kitchen on the main floor boasts built-in appliances, while the adjacent dining room features patio doors opening to a covered deck, perfect for outdoor entertainment. The main floor also includes two bedrooms and a renovated bathroom. Descend to the finished basement, offering a laundry room, additional bathroom, family room, nook, and two bedrooms for guests or a growing family. The property boasts a fenced yard, ensuring a safe environment for children and pets to play freely. A single detached garage provides convenient parking and storage solutions. The paving stone patio area is an inviting spot for gatherings and outdoor activities, while the rock landscaping in the front yard adds to the home's curb appeal. Mature trees provide shade and privacy, creating a tranquil atmosphere. Raised garden beds offer an opportunity for green thumbs to cultivate their favorite plants and flowers. Located merely 1 block from schools and daycare, and close to the recreational complex, this home promises both convenience and comfort. Stay cool during summers with central air, completing the package for your dream home! Don't miss this fantastic opportunity – schedule a viewing now! (id:42386)
109 4th Avenue E
Mossbank, Saskatchewan
Affordable and cozy home on 109 4th Avenue East, in the beautiful small town of Mossbank Saskatchewan. This home features the convenience of a laundry room on the main floor. Spacious living room, kitchen and dining, two bedrooms, and a 4-pc bath. The large kitchen has lots of cupboards and counter space. There are enclosed front and back porches and an unfinished basement with some built-in shelving. Updates are: vinyl siding, floors in the kitchen, back porch and hallway are new laminate, and the floor in the bathroom is the new vinyl. Shingles were done in 2013, natural gas water heater was new in 2018. The kitchen was renovated in 2013 with new plumbing and insulation. 70 amp electrical panel. Central air is installed but the seller hasn't used it, so buyers will be responsible for getting it checked. It has a lot area of 100 X 125 sq. ft., a fully fenced yard, a side deck, a shed, a fire pit, and RV size gate in the back. Caragana and Lilac bushes in the yard. Appliances included are: fridge, stove, dishwasher built-in, washer and dryer Small-town amenities are a grocery store, restaurant, school, various other businesses, a health clinic, a community walking path, an ice rink, a swimming pool, 3 baseball diamonds, and campgrounds. It is 20 minutes from Assiniboia (a bigger town) and 40 minutes from the city of Moose Jaw. Call the listing agent for a personal viewing. (id:42386)
1551 99th Street
North Battleford, Saskatchewan
Charming vintage residence nestled in a desirable neighborhood! Originally constructed in 1907, this home boasts a rich history complemented by modern updates. Recent renovations include new appliances, a high-efficiency furnace, a fresh water heater, updated shingles, and a freshly painted living room. With three cozy bedrooms, this property offers both comfort and functionality. Enjoy the convenience of its prime location and revel in the delights of the fully fenced yard and a detached garage. Don't miss out on the opportunity to make this your new home! (id:42386)
Jordan River Farm - Arborfield
Arborfield Rm No. 456, Saskatchewan
Half section of land with a beautiful yard site with a house and outbuildings in the Arborfield, SK area. The land (NE & SE 32-47-10 W2) consists of productive Arborfield Clay soil. SAMA Field Sheets identify 322 cultivated acres with a soil final rating weighted average of 51. The SCIC soil classes of these two quarters are F & G. All of this land is available to be farmed immediately. There is a well treed yard site with a spacious 1,413 sq ft 4 bed, 3 bath bungalow with a fully finished basement built in 2007. The house has a functional and spacious design. Off the house is a large deck with a hot tub. **There is a 16 acre subdivision for the yard site that has been approved. The seller will consider selling the yard site separately.** Outbuildings include a 30’ x 30’ heated & insulated garage (built in 2019), Quonset, barn, 3 sheds, and several other miscellaneous outbuildings. Additional Chattels Included: 4 flat bottom bins, 1 hopper bottom bin, 2 x fuel tanks, fridge, stove, dishwasher, washer, dryer, garage door opener/controls, hot tub, window treatment and microwave hood fan. Contact listing agents for additional information or to submit an offer. (id:42386)
303 2313 Montreal Street
Regina, Saskatchewan
Located on the top (third) floor of this infill building built in 2011, you find this 990 sqft, 2 bedroom, 2 bath condo with an underground parking stall in the heated garage. Tall ceilings welcome you to an open concept floor plan. The u-shaped kitchen impresses with multiple cabinets and drawers, stainless steel appliances, granite counters, tile backsplash, and eat up island. The dining space flows into the living room, which leads to your private balcony. The bedrooms are spacious with the primary featuring its own 4pc ensuite. In suite laundry, an underground parking stall and storage locker are all value adding items. This beautiful condo development is located in the General Hospital area, within walking distance of downtown and Wascana Park. Looking for your affordable next home? Don’t let this one pass you by! (id:42386)
12 Davies Street
Springside, Saskatchewan
This property is incredibly versatile. Whether you are looking for your first home, a place to grow a family, revenue property or if you are moving off the farm into town, this is a perfect property for any of these situations! This home is just under 1200 sq ft. There are three bedrooms on the main level along with a 4 piece bath. This basement does have some finishing complete with a 3 piece bathroom. A huge plus to this property is the location! Located on the edge of town but also backing green space and a park! You can feel like you are living on an acreage. But also welcome to Springside, a town situated 24 km northwest of the city of Yorkton! Springside has a population of just over 500 residents. Situated on highway 16, also easy access to Good Spirit Provincial Park or a short trip to the Whitesand River which has a Regional Park. This little community has a k-8 school, library and day care along with other businesses. Springside is a quiet, convenient and affordable community to call home close to the city! So whether its the home itself, the location of it or Springside, call today to view this hidden gem! (id:42386)
