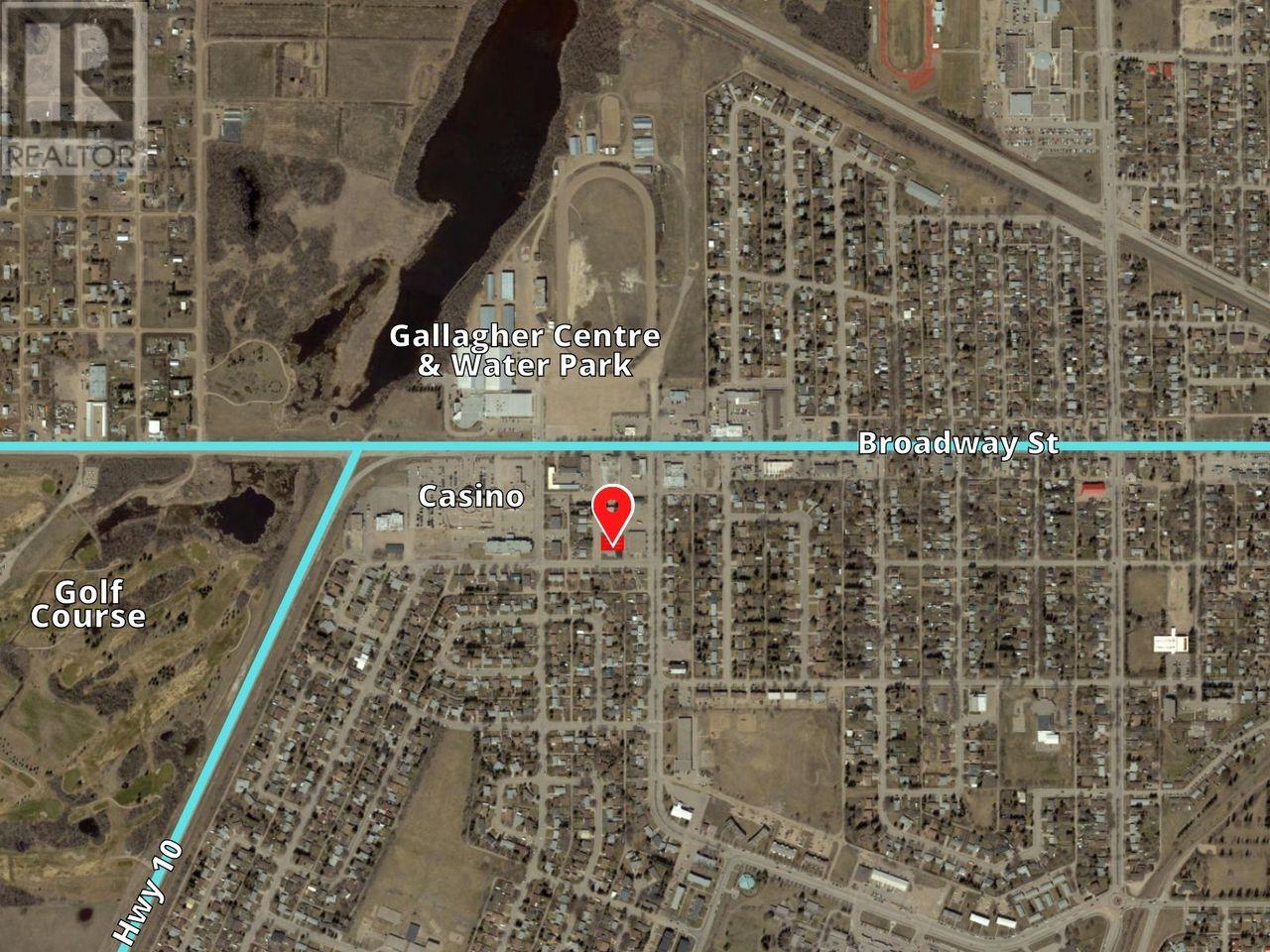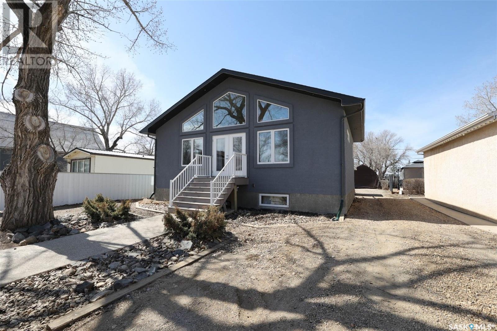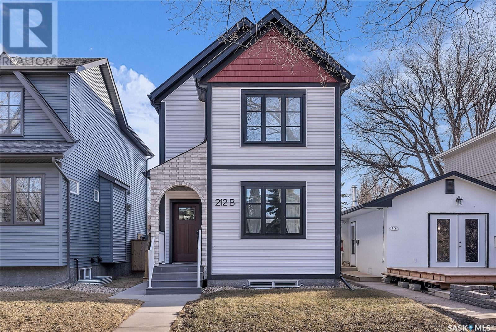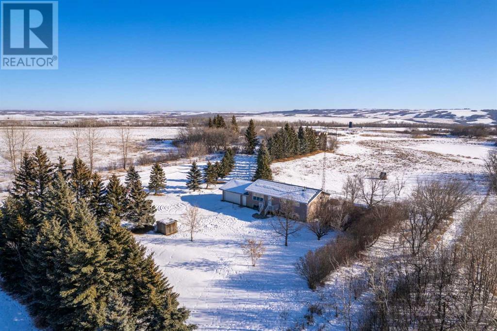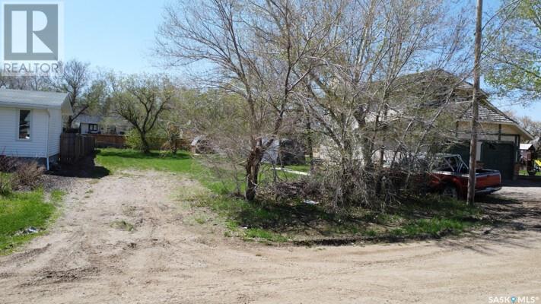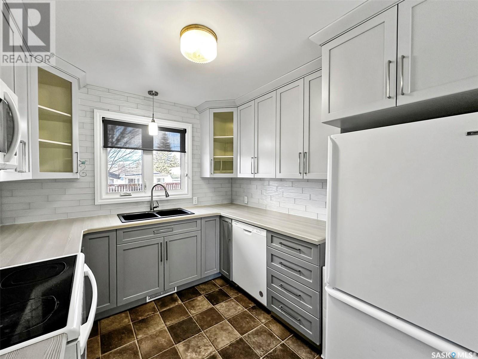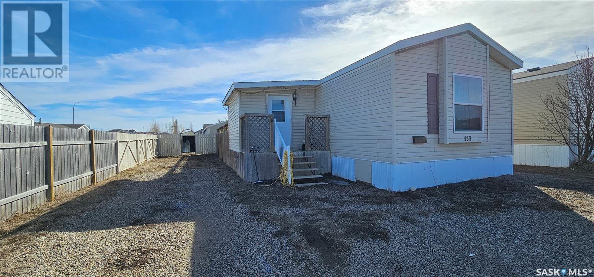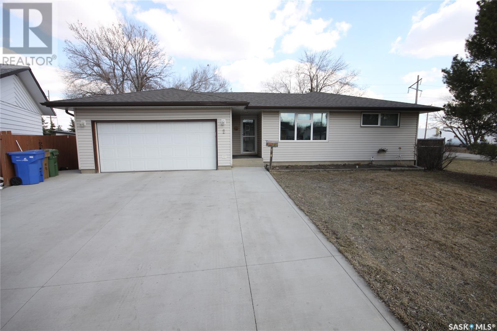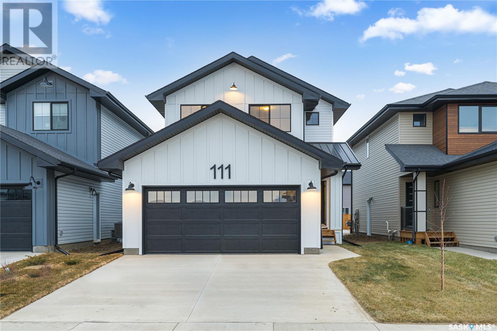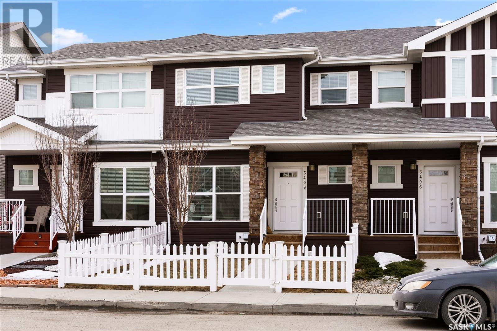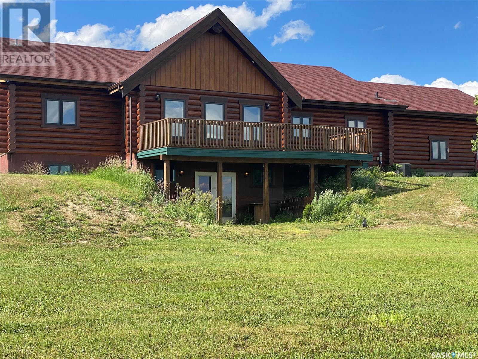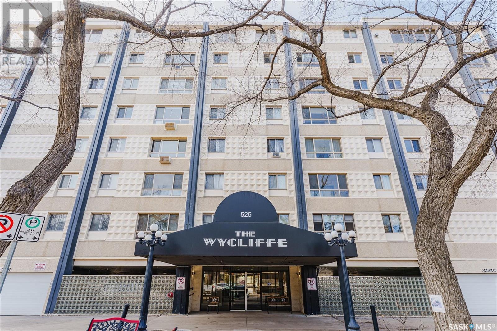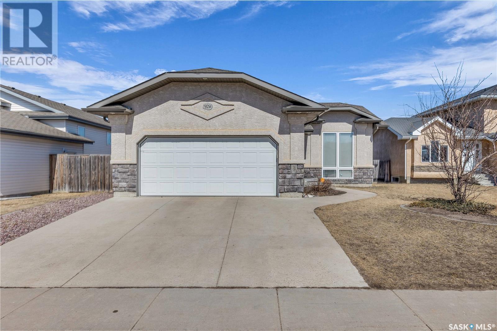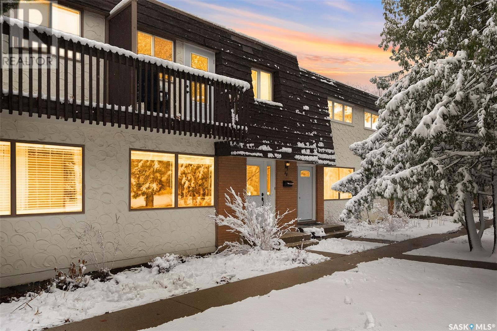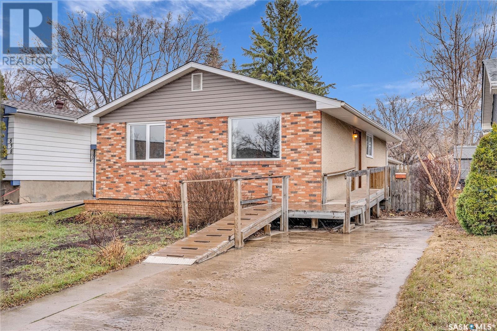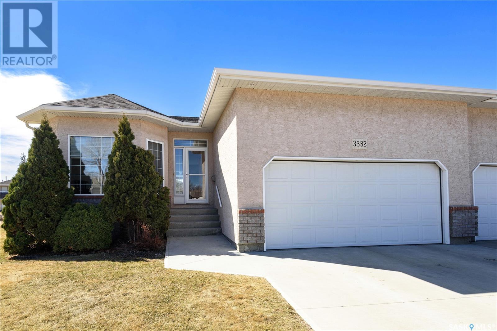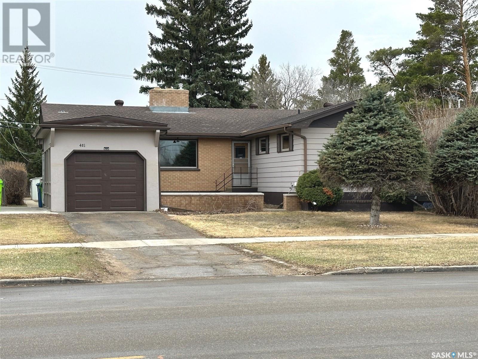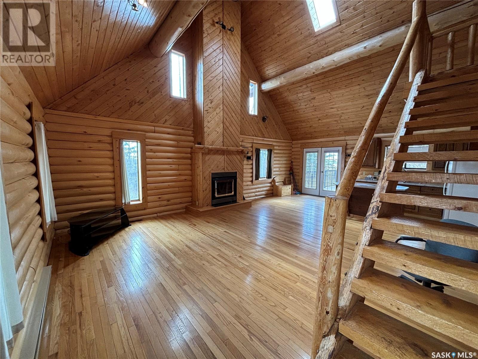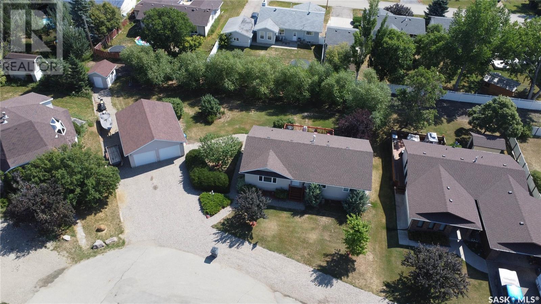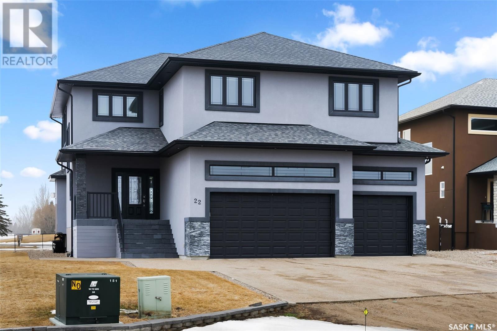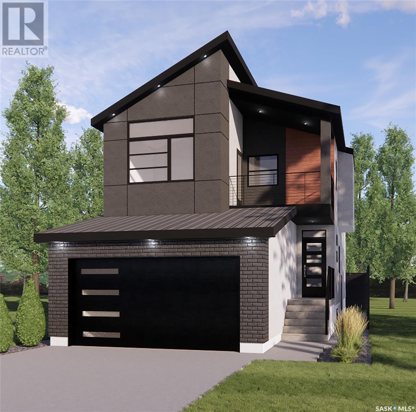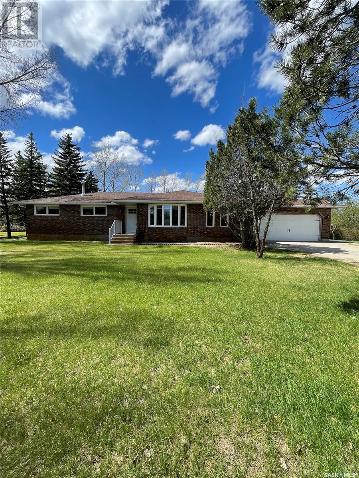Farms and Land For Sale
SASKATCHEWAN
Tip: Click on the ‘Search/Filter Results’ button to narrow your search by area, price and/or type.
LOADING
39 Clarke Ave
Yorkton, Saskatchewan
*** Incentives available from City of Yorkton to build on this lot **** This undeveloped piece of multi-family land is located 1 block off Broadway Street in the City of Yorkton just inside the western edge of the city limits. This block of Clarke Avenue is located close to the junction of HWY 52 & HWY 10 and walking distance to the arena exhibition grounds the casino as well as the shopping and transit amenities found along Broadway Street. This lot is rectangular in shape and is approx 69ft W by 119ft L. There is lane access at the back of the property and it is level and flat which is perfect for building on. Yorkton is already a fully serviced community so for a potential developer it is just a matter of costing out your connection fees to get access to utilities for a new building. All development is regulated via the City of Yorkton zoning bylaws and building permit process. Permitted uses include: Apartments Apartments - Senior Citizens Essential Public Services and Utilities Public Parks and Playgrounds Rowhouses Three or Four Unit Dwellings Townhouses and Residential Care Homes. Info on available incentives can be found at www.yorkton.ca/incentives There is also an interesting set of Discretionary Uses (ask listing REALTORS'® for details) for this land that could be possible by gaining a discretionary use permit from the City. The immediate area surrounding this lot/land is characterized as transitioning between commercial to residential homes with many duplexes townhomes and low-rise apartment buildings nearby. This spot would be the perfect place to build a care home or a 4 6 8 or 10 plex multi-family property and could be a profitable investment opportunity. If this sounds like something you would be interested in give your REALTOR'® a call today to get the ball rolling. If you dont already have a REALTOR'® looking after your business give us a call and we will get the process started. (id:42386)
206 Brunswick Street
Pense, Saskatchewan
Welcome to 206 Brunswick Street located in the friendly Town of Pense. This raised bungalow was completed in 2015 & features an endless list of upgrades not found in the typical home! You immediately notice the solar panel system on the South facing roof. The home is powered w/ a 200 amp panel & a 2 panel source system for 5-7 Kilowatt Solar. A surge protector protects your electronics. Lutron smart switches & LED lights are throughout the home. A Hi-Eff Furnace w/ humidifier, central air unit, gas fireplace, HRV system, & on demand hot water system keep you comfortable year-round. Arch. shingles, acrylic stucco, & triple pane windows add to the home’s efficiency. The bright & airy kitchen is lined with Kitchen Craft cupboards & the convenience of broom sweep w/ the central vac. Appliances stay w/ the home. OTR doubles as a 2nd convection oven! The primary bedroom features a walk-in closet & Jacuzzi tub. Basement was finished in 2019 & the storage room is roughed in for a future bath. The 2 basement bedrooms don’t have closets. The backyard features a huge 12x22 deck perfect for entertaining, dog run, metal shed & play structure. The current owners will be removing the yellow guest house from the backyard. This currently is serviced with water, sewer, & electrical. It is the perfect spot to add your own She-Shed, Mancave, separate home office, or even park & connect your RV. This home is move in ready - perfect for a first-time home buyer or young family! Let your children enjoy the tranquility of a small town while maintaining the convenience of living near the city. This 9-year-old home is a 5 min walk from the K-8 school & rink. A short commute to both Regina (15 mins) & Moose Jaw (20 mins). Located off HWY#1, Pense is on the Buffalo Pound water system & has municipal sewer. Ask for Solar details. Contact your REALTOR® today to schedule a showing. (id:42386)
212b Taylor Street W
Saskatoon, Saskatchewan
Custom built home located in an established neighborhood with a LEGAL 2 bedroom suite. The main floor is bright and open and features a large kitchen with quartz countertop and island. There is a spacious living room and dining area and a bedroom and 4-piece bathroom down the hall. The basement has 2 additional bedrooms, a 4-piece bathroom, laundry and family room. The suite is located on the 2nd level and has a private side entrance. Vinyl plank flooring is throughout and there are 2 bedrooms a 4-piece bathroom and a big kitchen. The suite has laundry and is on a separate meter. Lots of options for this home and floorplan that is close to downtown and the river. (id:42386)
Pt Ne 14-52-25-W3
Rural, Saskatchewan
Expansive 32-Acre property Near Hillmond, Saskatchewan. Embrace the tranquility and opportunity that comes with this sprawling 32-acre property located in the picturesque surroundings near Hillmond, Saskatchewan. This exceptional parcel of land offers a rare combination of scenic beauty, comprehensive amenities, and immense potential for various uses, making it an ideal investment for those seeking space, privacy, and versatility.Discover the beauty of Saskatchewan with 32 acres of pristine land, offering breathtaking views and an unparalleled sense of peace. The acreage has immense opportunity and is perfect for horses, recreational activities, or as a serene retreat from the hustle and bustle of city life. There is a heated Quonset for Year-Round Use: The property includes a large, heated Quonset, providing a versatile space for storage, workshops, or even a home-based business. In addition to the Quonset, there is a, heated shop. This space is ideal for hobbyists, craftsmen, or as additional storage. Equipped with power and heat. With 32 acres at your disposal, the possibilities are endless. There is a bungalow home that has had some updates and boasts two bedrooms on the main and updated bathroom. There is a spacious living room that connects to the eat it kitchen. There is a double attached garage that connects to the mainfloor laundry for added convenience. The basement of this home is unfinished and requires some tlc but awaits your customization. Whether you are looking to move in and finish the basement or Whether you dream of building a custom home surrounded by nature, establishing a farm or equestrian facility, or simply enjoying the vast open space, this property provides the foundation for your dream acreage. Seller is offering $10,000 cash at close for the buyer to finish the basement. (id:42386)
106 Manitoba Street
Pense, Saskatchewan
Looking for a nice wide lot to build your home? This 6,500 square foot lot will accommodate an amazing home for you and your family to set up your roots. Take a look at what the Town of Pense has to offer! Located West of Regina, it is a short 15-minute drive on either Highway #1 or the well graveled all weather Dewdney grid. To welcome you the town is generously offering a 3year municipal tax abatement to build. Quite the deal to help you build on this 50' x 130' serviced lot which is prominently found on the edge of town. Surrounded by single family homes this lot is offered for a VERY low amount compared to neighbouring towns and cities vacant serviced lots. Immediate possession. Comes with a wooden garden shed. Partially fenced beside neighbour. Has some trees for privacy that need trimming. Lane alley access! Two blocks from the school. Learn more about what the town of Pense has to offer at www.pense.ca. Please contact your REALTOR® to schedule your private showing. (id:42386)
322 Laurier Drive
Swift Current, Saskatchewan
Your next home awaits in the North East! This spacious bungalow is a gem, nestled near the 57’s Ball Diamond, I-Plex, Elmwood Golf Course & Kin Park, offering a 5-star location for your family. Both, Irwin School (K-8) and the Comprehensive High School are a mere few blocks away! Step inside to discover a main floor that received FRESH PAINT in April 2024 and features a NEWER custom-built kitchen with MODERN sleek grey cabinetry, bright countertops, a composite sink with a gooseneck faucet and a stylish glass tile backsplash. The 4 piece appliance package includes a BRAND NEW dishwasher and microwave hood fan in 2023! The dining room is bathed in natural light, perfect for family meals, while the living room offers a cozy retreat flooded with eastern sunshine. With 3 bedrooms on the main floor, including a generous primary suite, and an updated 4-piece bath, this home is designed for comfort. The lower level boasts luxury vinyl plank flooring, a modern 3-piece bath with a barn door, an extra bedroom, and a convenient laundry in utility room and an additional storage room. Outside, the fully fenced yard beckons with a concrete patio and a garden box, complemented by a single car garage and ample parking space, including RV parking. Additional features like PVC windows, an energy-efficient furnace, and central air conditioning add to the appeal. Don't miss out! Available for immediate possession. (id:42386)
133 Prairie Sun Court
Swift Current, Saskatchewan
Is buying a house too much of a pipe dream because of affordability, but you still want your own 4 walls and fenced yard? Consider this option of a 2008-built, 3-bedroom, 2-bathroom mobile home at 133 Prairie Sun Court. This one-owner home is 1,178 sq.ft. plus a convenient 10x12-foot porch that serves as a front entry/mud room as well as access to the large deck that overlooks your fenced back yard. You will love how the layout opens from the kitchen to the dining area and into the living room. There are tons of cabinets, a powered island, and all 3 kitchen appliances. Down one hallway are the 2 bedrooms and main bathroom. Down the other hall, past the laundry set, is a roomy primary bedroom with a walk-in closet and 4-piece en suite consisting of a huge tub and separate shower. There is ample off-street parking, including a long driveway that would be perfect for your RV. Don’t disregard this simply because it is a mobile home. Think of it as your way to enter the wealth-building tool of home ownership without breaking the bank or needing extreme renovations because of the price. Affordable and smart. Heat equalized at 110/mo/11 months. (id:42386)
2 Hammond Road
Regina, Saskatchewan
Welcome to 2 Hammond Road in Regina's quiet sub-division of Coronation Park. This almost 1100 square foot bungalow is absolutely move-in ready. Situated on a massive 11726 square foot lot this property is something you do not come across very often in the city. Superb curb appeal is evident in the summer as the front yard was fully re-landscaped very recently and the concrete driveway that will hold 4 vehicles was also replaced. Vinyl siding, PVC windows and fiberglass shingles make this home very low maintenance allowing you more time to relax and enjoy your new home. Through the front door you have a nice mudroom space and a large living room with a west facing picture window and a quaint nook area great for reading a book.. The kitchen has been full remodeled including custom cherry cabinets, high quality laminate counters, a full appliance package, modern lighting and flooring and an area for dining with a window peering into the back yard. The primary bedroom is also large and features a double closet. Down the hall are 2 more nicely sized bedrooms and to finish this level you have a full 4 piece bath. Down the stairs you will find a door leading to the back yard and down a few more stairs you have a partial basement. This level includes a 2 piece bath, rec room space and a large utility/laundry area. Other upgrades/features of this home include retextured ceilings, paint throughout, high efficient furnace (2018), garage heater (double attached-2024), central A/C, built-in vac with all attachments, laundry chute and a sewer upgrade. Out front there is a fully heated, boarded and insulated 20' x 24' double attached garage as well another garage out back that measure 16' x 20' and it is also boarded, insulated and heated (the perfect shop for tinkering or a very unique man cave)! The private lot size is amazing and will allow for hours and hours of fun and it also includes 2 sheds. Chain-link fencing and a rear access gate also allows you to park all your toys. (id:42386)
361 Chelsom Manor
Saskatoon, Saskatchewan
Explore the possibilities of this residence at 361 Chelsom Manor in the vibrant Brighton Ranch neighborhood. Presenting The Bronco (Farmhouse Style) by North Prairie Developments Ltd., this 1903 SqFt home boasts 3 bedrooms, 2.5 baths, a mainfloor den, bonus room, and an attached double car garage. The expansive open layout and spacious kitchen, equipped with a walk-thru pantry and ample storage, create a welcoming atmosphere. The generously-sized primary bedroom features abundant natural light and a 4-piece ensuite bathroom. Take advantage of Secondary Suite Incentive program with the added flexibility of a basement suite option, expanding the living space by an additional 673 SqFt. This suite includes 2 bedrooms, 1 bathroom, and an open concept kitchen. Noteworthy features include quartz countertops, laminate flooring, front landscaping, a concrete driveway, Nest Learning Thermostat, and Amazon Echo. Call today for more information! *Photos may not be exact representation of the home and are used for example purposes only. Photos are of a previously completed property of the same model but interior colours/styles may vary* (id:42386)
3408 Green Turtle Road
Regina, Saskatchewan
This charming property at 3408 Green Turtle Rd in Greens on Gardiner offers a modern 2-story layout with a separate basement entry, boasting 4 bedrooms and 3.5 baths across 1603 sqft. Its endearing curb appeal, complete with a white picket fence, welcomes you into a foyer leading directly into the home. Inside, an open kitchen and dining area, complemented by crisp white cabinets, a grey tile backsplash, pantry, and an eat-up countertop create a contemporary feel. The cozy living room, set a step down, adds to the inviting ambiance. The main floor also features a convenient den and a 2-piece bath. Upstairs, three bedrooms, including a primary with a walk-in closet and 3-piece en suite, offer comfort and functionality, with a shared 4-piece bath and laundry completing the floor. The basement, with its separate entry, hosts a large living space, an additional bedroom, and a 3-piece bath, providing flexibility and extra room for living or entertaining. Outside, a spacious backyard with a huge patio, ideal for gatherings, leads to a single detached garage, with a shed included for added storage. Situated just a 2-minute drive from Ecole Wascana Plains School and Plains Minnow Park, and a short distance from east end amenities, this property combines convenience with modern comfort, making it an excellent choice for a new home. (id:42386)
Canada Goose Lodge Acreage
Bayne Rm No. 371, Saskatchewan
The Canada Goose Lodge, is a unique property nestled just 15 minutes West of the City of Humboldt that combines the charm of a spacious log home with Thermo Dynamics on approximately 10.02 acres. The views from the South facing deck overlooking permanent water are breathtaking. Inside, you'll find five bedrooms, three bathrooms, making it an ideal space for families or hosting guests. The main floor is adorned with a vaulted ceiling, livingroom with a cozy gas fireplace, and elegant bamboo floors. The kitchen is a standout feature, equipped with an oversized island featuring a concrete countertop and top-of-the-line stainless steel appliances. The master bedroom comes complete with a luxurious en-suite, featuring a steam shower by Soak, offering a spa-like experience, and a spacious walk in closet. For added convenience, there's a double-attached garage with direct entry. The walkout basement provides additional living space with a family room, games room, and two more bedrooms, accompanied by a 3 pc bath. The property is serviced by a well, and enjoys the benefits of natural gas heating, ensuring practical and efficient living. This acreage is approx. 45 min East of Saskatoon and has all the privacy one wants in rural Saskatchewan! Furniture is negotiable! Seller is motivated! If you are interested in a rural lifestyle with luxurious touches and incredible views, this property is worth exploring. Call today to view! (id:42386)
503 525 3rd Avenue N
Saskatoon, Saskatchewan
Beautiful east facing unit, one bedroom, one bath, located on the 5th floor in the Wycliff building, located in City Park. Updated and very well cared for. The unit has a storage room with in suite washer / dryer, a bright kitchen with tile backsplash, open to the dining area and large living room, plus a sunroom! Parking for this unit is a covered one stall, conveniently located in the parking carport. Amenities room plus a roof top terrace, reasonable condo fees; very clean well, managed building. Wheel chair accessible. Storage unit may be available (if units are available) for no charge rental. (id:42386)
929 Brack Court
Martensville, Saskatchewan
Great bungalow in Martensville. The recently sanded and stained hardwood flooring, vaulted ceilings, and spacious master bedroom with a walk-in closet and ensuite are excellent features. The kitchen with stainless appliances, ample cabinet space, and functional island is perfect for family meals and gatherings. And the two-tiered deck with a Jacuzzi hot tub, underground sprinklers, fire pit area, and gas BBQ hookup offer great outdoor living space. The beautifully developed basement with a large family room, bar area with a fridge, office/gym room, and modern bathroom adds valuable living space and functionality to the home. The inclusion of window coverings, central air, appliances, and the hot tub is a nice bonus for buyers. Plus, the insulated and boarded garage adds convenience and utility. The location backing onto green space/pond and being close to walking paths adds to the appeal, especially for those who enjoy outdoor activities and nature. (id:42386)
35 120 Acadia Drive
Saskatoon, Saskatchewan
Step into the comfort of this inviting 3-bedroom, 2-bath townhouse in the College Park, Saskatoon neighbourhood. Perfectly positioned to cater to your lifestyle needs, this home is just down the road from shopping centers, grocery stores, gas stations, a medical clinic, dining options and much more. Appreciate the close proximity to schools & parks. A short commute down College Drive brings you to the University of Saskatchewan, making this ideal for staff or students. Additionally, with a direct bus route out front, your daily commute is straightforward and stress-free. This townhouse offers excellent recreational facilities. Enjoy access to a community recreation centre equipped with a pool and sauna. Inside, the home features a thoughtful layout that maximizes space and comfort. Upstairs, each bedroom offers tranquillity and privacy, with the primary room featuring a personal south-facing balcony. Downstairs, you'll find a spacious family area, laundry in the mechanical room and a large bathroom. (id:42386)
834 Confederation Drive
Saskatoon, Saskatchewan
Wheelchair and limited mobility-friendly home at an affordable price! Check out this well laid-out bungalow with many upgrades and accessibility features throughout. Both entrances to the home are equipped with wheelchair ramps - one from the side entrance to the front parking space, and one from the rear entrance to the 20' x 28' insulated garage. Inside the home, you will find an open layout with plenty of width in the hallways & vinyl flooring throughout for ease of wheelchair use. Large & open living area on the main floor, kitchen with lowered roll-under sink, and flexible dining area. Main floor laundry area just off the accessible 3-piece bathroom with wheelchair-friendly shower & sink. 2 bedrooms upstairs, main bedroom is generously-sized and has a decent-sized closet with a lowered hanging bar on one side. The lower level of the home offers newer vinyl plank flooring & more open space that could be used as a family room, and even more space for a recreation area. There is a den with a large closet that could be used as an office or potentially converted to an additional bedroom with the installation of an egress window. A 2-piece bathroom is also located on the lower level with the potential to add a shower in the future. The utility area features a newer furnace & water heater, along with central A/C. Other upgrades include newer PVC windows, 220 volt plug in garage & upgraded metal soffits. This home has been well cared-for and offers a functional living environment for those with limited mobility! (id:42386)
3332 Buckingham Drive E
Regina, Saskatchewan
Welcome to this stunning 3-bedroom, 3-bathroom condo located in the sought-after Windsor Park neighbourhood of Regina. This modern and spacious unit offers a perfect blend of comfort, style, and convenience. The heart of the home is a bright and airy open-concept living space, perfect for entertaining or relaxing with family. The living room boasts large windows that flood the space with natural light and offer views of the surrounding outdoor space. The condo offers three generously sized bedrooms. The master bedroom includes a private en-suite bathroom for added luxury and convenience. With three full bathrooms, morning routines are a breeze. Each bathroom is beautifully appointed with modern fixtures and finishes, offering both style and functionality. Step outside to your own private deck overlooking the park space, walking paths and nearby pond. The perfect spot to enjoy your morning coffee or unwind after a long day, while overlooking the well-manicured grounds of the condo complex. Situated in the desirable Windsor Park neighbourhood, this condo offers a prime location with easy access to shopping, dining, parks, schools, and public transit. Downtown Regina is just a short drive away, providing even more options for entertainment and recreation. Don’t miss out on the opportunity to make this beautiful 3-bedroom, 3-bathroom condo your new home in Windsor Park, Regina. Contact us today to schedule a private viewing! (id:42386)
481 Broadway Street W
Fort Qu'appelle, Saskatchewan
Welcome to 481 Broadway St W! This bungalow offers a spacious 1400 sqft layout on the main floor, featuring a large kitchen, dining room, and living room with a cozy wood fireplace. The main floor also boasts 3 generous bedrooms, including a master with a 4-piece ensuite bathroom, as well as a 4-piece main bath. Downstairs, the basement offers even more space with a large rec room, complete with another wood fireplace, a games room featuring a built-in bar, a den, a 3-piece bath and a laundry/utility room. Updates to the property include shingles, furnace, and kitchen cabinets, as well as most flooring throughout the main level. Conveniently located close to Co-op grocery store and other downtown amenities in Fort Qu’Appelle. This home is a must-see! (id:42386)
Log House Acreage
Loreburn Rm No. 254, Saskatchewan
Charming Log House situated on a spacious 10-acre property with Quonset and Bins! This 1990 built custom log home features 3 bedrooms/1 bath on the main level, providing ample space for family and potential guests. Head upstairs to the open loft area that can be utilized as a cozy living space, office area or playroom. Just off the loft space enter into the serene and tucked away master bedroom, 4pc ensuite and walk in closet area! Take in the views of the property from the balcony or just enjoy that fresh country air! Stay cozy in the cold months with the Napoleon wood burning fireplace in the heart of the living room, as well as a brand new furnace in 2022. Enjoy the peacefulness the country has to offer on the huge deck out back and country views! Located 5 minutes from Lake Diefenbaker and 20 minutes from Outlook, this house provides a perfect blend of rustic charm and modern conveniences. Don't miss this rare opportunity to embrace country living while staying connected to essential utilities as it is on pipeline gas and water! Contact us today to schedule a viewing! (id:42386)
113 Glenn Bay
Milestone, Saskatchewan
Fresh on the market! This beautiful 1400 sq. ft. bungalow is situated on 0.36 acres of land in a quiet bay in Milestone. The original owners built it in 2006 and the pride of ownership is evident the moment you pull up. They are ready to move and their home would give you a new start whether you are empty nesters looking for extra space or a young family starting out. There are 3 generous sized bedrooms on the main floor complete with a 3 piece ensuite washroom. But the 24' x 30' heated garage is pretty sweet. The yard has a row of absolutely beautiful maple trees that give you some privacy and shade. This home is incredibly clean and a pleasure to show. The basements tiled bathroom was only completed 4-5 years ago. This home received brand new shingles in July 2023. Milestone is located between Regina and Weyburn and offers many amenities including a Milestone K-12 School, rink, sport court, Co-op grocery, RCMP and 2 gas stations. Contact your mortgage Broker and then your REALTOR® and come and see if this home and community will work for you. (id:42386)
579 Kalra Street
Saskatoon, Saskatchewan
Dive into luxury craftsmanship with this newly constructed gem in Aspen Ridge! Thoughtfully upgraded, this 3-bedroom, 3-bath treasure spanning over 1898 sf is the perfect blend of style & comfort. Outside, revel in a private sanctuary with a fenced backyard, a concrete pad, a brand-new hot tub, & a partially covered deck adorned with privacy glass & railing. Entering the garage, experience functionality meshed with style in the custom-finished garage, a finished floor & an abundance of lighting. From the spacious entry, enter the living space or enter through a stylish barn door into an expansive mudroom. A walkthrough butler's pantry equipped with counter space & storage solutions, flowing seamlessly into the kitchen bathed in natural light. Here, you're met with upscale details: a natural gas stove, champagne gold cabinet pulls mirroring the luxe faucet, & a custom live edge wood island counter, paired with quartz countertops on the base units. An open-plan dining & living area form a seamless extension of the kitchen, perfect for entertaining. The living space boasts custom corbels, a wood mantel, & a warming natural gas fireplace. On the main floor, a half bathroom features a matte black vessel sink, set against sleek tile & quartz. Ascend to the second floor to discover a secondary living space, ideal for quiet evenings. This level houses a laundry room accentuated with elegant tiles, two additional bedrooms, a master bedroom, and a full 4 pc bathroom. Indulge in the master suite, a haven with abundant natural light, a spacious walk-in closet, and an en suite bath. Experience luxury with a freestanding tub, his & her sinks, and a custom-tiled shower framed with a glass door. This home embodies modern aesthetics intertwined with an industrial flair, where every element, from door hardware to light fixtures, has been chosen with attention to detail & cohesion. Don’t wait, unlock the door to your dream home by contacting your agent today! (id:42386)
22 Aspen Village Drive
Emerald Park, Saskatchewan
Are you longing to be out of the city where you can enjoy a slower pace of life while still being close to shopping, restaurants, daycares, walking paths, and amenities? Do you also have a penchant for golf? This custom built two storey home is located in beautiful Emerald Park backing the Aspen Links Golf Course and the 18th hole. The home sits on an over 12,000 square foot lot giving you lots of room for toys, RV parking, or maybe even a future pool. You also have a heated triple attached garage. The nicely appointed kitchen has dark cherry wood cabinets, granite countertops, numerous pot and pan drawers, and stainless steel appliances. The dining room is ready for family dinner or for entertaining a large crowd. With 19ft ceilings the living room is flooded with natural light and features a linear gas fireplace with a stone surround. Rounding out the main floor is a mudroom and a 2 pc powder room. On the second level there are 4 bedrooms, laundry, and two full bathrooms that have heated floors. The primary bedroom is the perfect place to unwind especially with the direct access to your 16x16ft private balcony. The trayed ceilings, large custom walk-in closet, and the 5 pc ensuite are also sure to please. The basement has been fully developed adding an additional 1000 square feet of living space. The rec-room/games room will be a hit with the kids or your perfect spot to watch the big game. The bar nook has roughed-in plumbing for a sink. The 5th bedroom is perfect for a home office or for guests and there is a 4 pc bathroom. There is room for storage in the utility room and the workshop. Outside you will love the tiered composite deck that is partially covered and includes the hot tub. Some additional features include: u/g sprinklers, BBQ gas line, built in speaker (blu-ray and dvd player included), 200 amp electrical panel, and so much more. (id:42386)
124 Durham Drive
Regina, Saskatchewan
PROPERTY HAS BEEN VIRTUALLY STAGED. Desirable location on Durham drive. This 2018 sq. ft. 2-storey is under construction. High-end finishes thru out. The large front foyer leads to the wide open kitchen, living room and dining room. The main floor also consists of a flex/office room, mudroom off direct entry double car garage, walk thru panty that leads to the kitchen. Open staircase leads to a substantial second floor containing a bonus room, 2 bedrooms serviced by the 4-piece bath and a luxurious master bedroom with a walk-in closet, private balcony and 5-piece bath. The private side entry to the lower level, that could be developed into a 2-bedroom suite. (id:42386)
7301-7303 Bowman Avenue
Regina, Saskatchewan
Welcome to 7301-7303 Bowman Ave in Regina's Dieppe Place neibourhood. This excellent side by side duplex is a great revenue property or your chance to offset your mortgage costs by living in one side and renting the other. Unit 7301 has 3 bedrooms and a 4pce bathroom on the main level as well as a 4pce bathroom in the basement. The remaining basement area is ready for development. The kitchens are spacious and include a dining area. Unit 7303 has 3 bedrooms and a 4pce bathroom on the main floor. The basement is open for development. Both units have a fully fenced private back yard with gardens sheds and a concrete front driveway/parking pad. Recent updates for both units include: flooring, paint, windows, water heaters, water softeners, A/C(central) and foundation bracing(2019). This property has been extremely well cared for and maintained. Located close to west and north end amenities, schools, parks and public transportation. Please contact your real estate professional to schedule a private viewing today!!! (id:42386)
23 Meadow Road
White City, Saskatchewan
Looking for a quiet lifestyle with lots of space, this lovely home at 23 Meadow Road in White City could be the one. Driving up to this impressive property you will see how it is nestled on a massive lot with mature trees. The exterior has been recently upgraded with new soffit, facia, exterior doors & garage door. Walk in and be impressed with the space, hardwood floors flow throughout the main floor, large PVC windows offer lots of natural sunlight. The kitchen has updated cabinets and offers ample countertop space for those home chefs. Opening onto the family room, perfect for families or entertaining. Patio door off the kitchen leads to the deck & backyard. Off the kitchen is the laundry area with extra cabinets for storage and doors leading to the double attached garage & side door. Down the hall way you will find 3 nice sized bedrooms, including the primary bedroom with a 3pc ensuite with the added comfort of heated floor. To complete this level, main 4pc bathrm with large vanity and built in makeup table. The recently updated basement adds to your families living space. The spacious rec. room has new carpet & freshly painted, lots of space for a pool table, play area, game area or cozy spot in front of the gas fireplace. A handy den could be used for your personal gym, hobby room, play room or home office. Another bedroom (window not egress) & 3pc bathroom (heated floor) finish off this living space. The large utility room offers more storage space with a high end boiler system, new sump pump & well water pump. The yard offers so much space for most families needs, imagine play structures, pool or gardens. The large heated shop/garage 26'x32' could be used for extra car or RV parking, or for anyone looking to do woodwork or home mechanics. Also a garden shed 10'x18' with overhead door, cement floor & power, nice space for garden tools, potting plants, etc. This home has to be seen to appreciate what it can offer your family. Contact your REALTOR® to view (id:42386)
