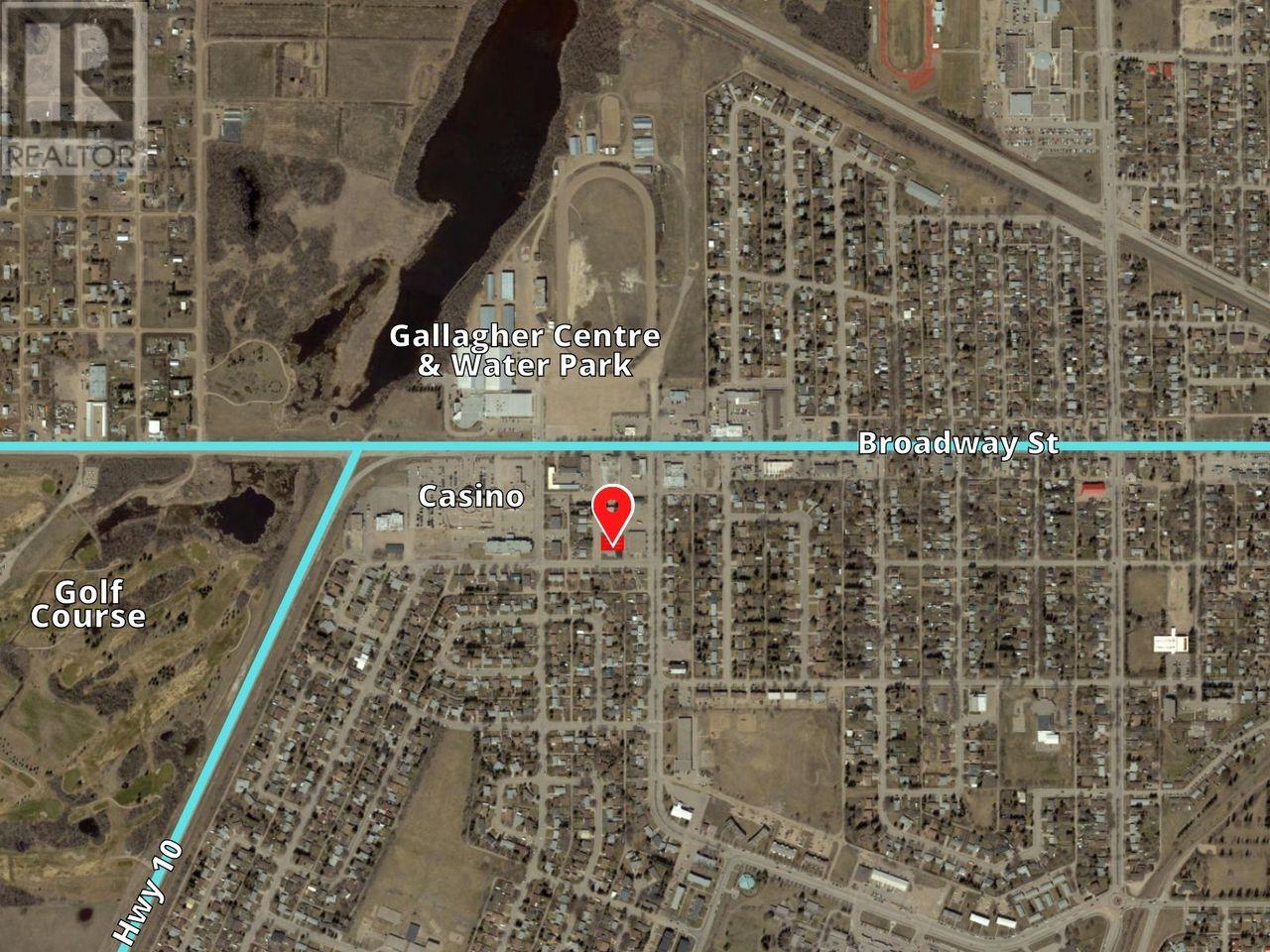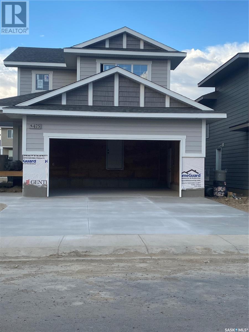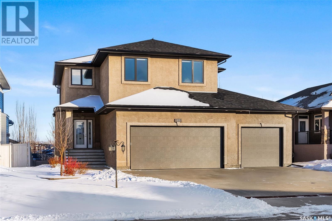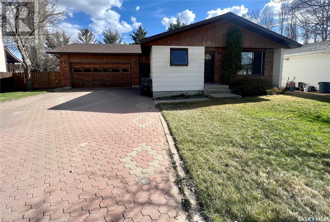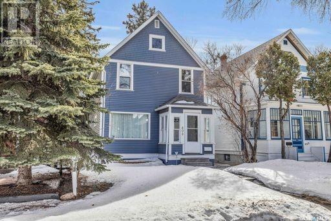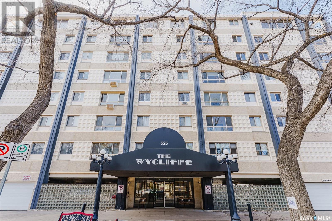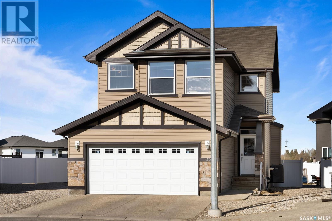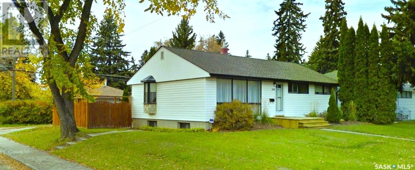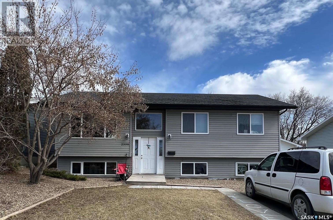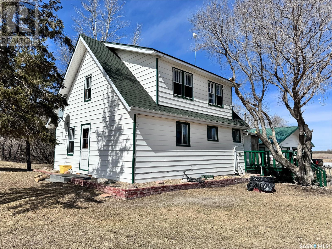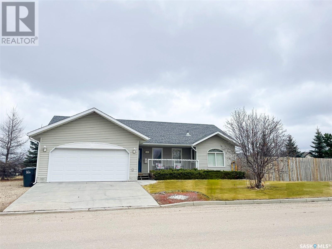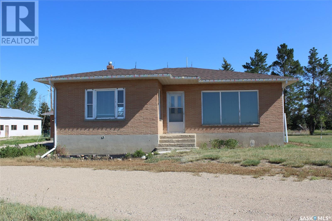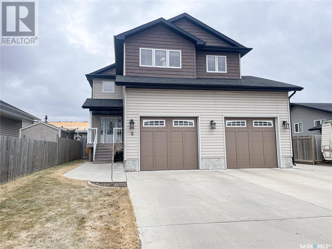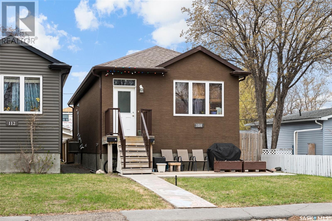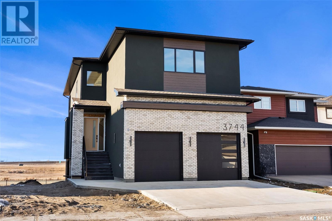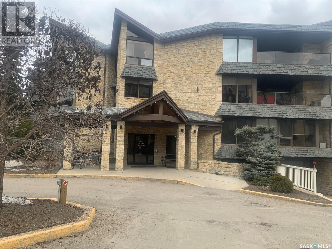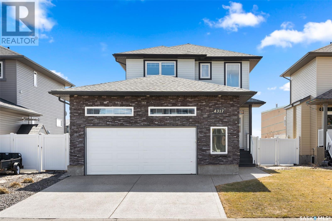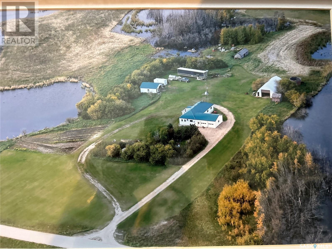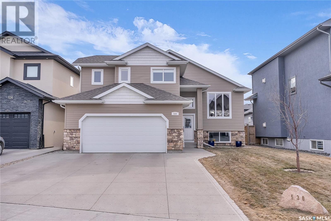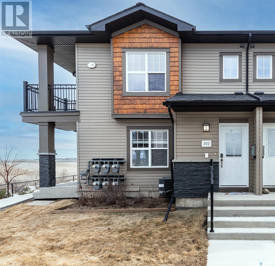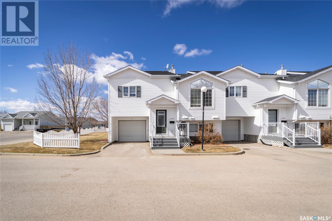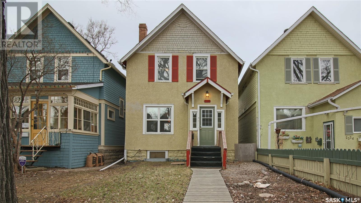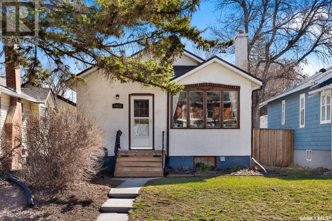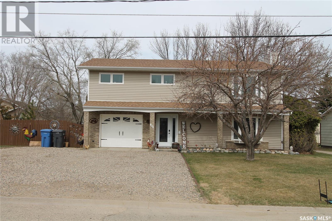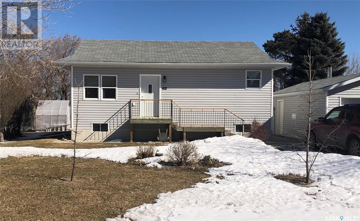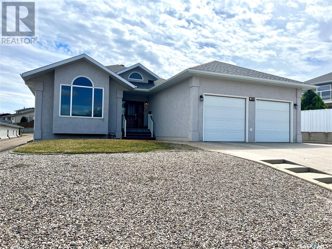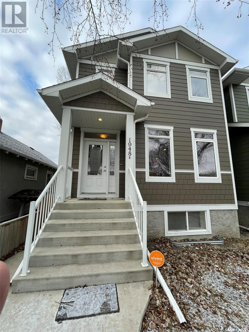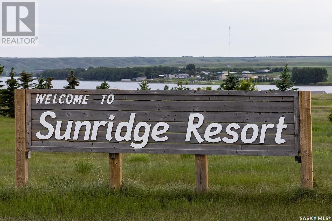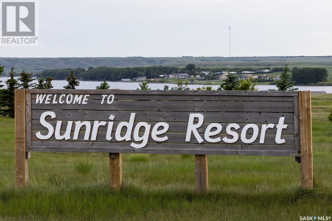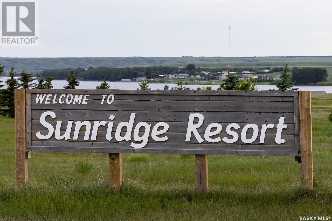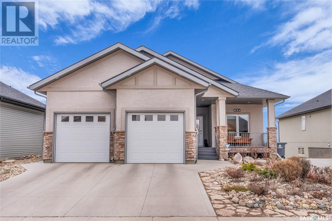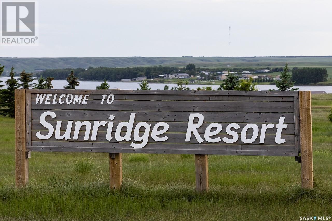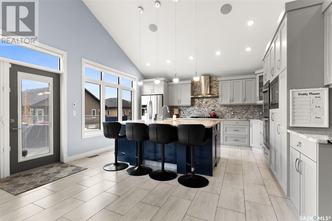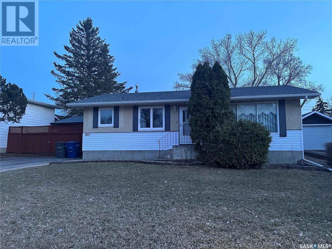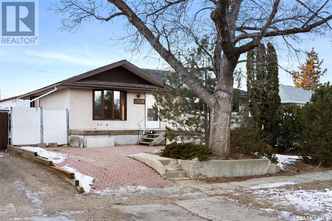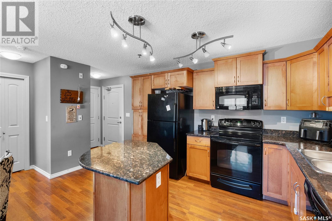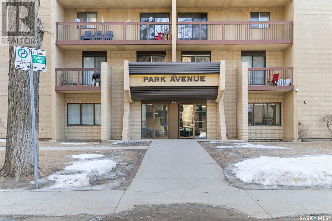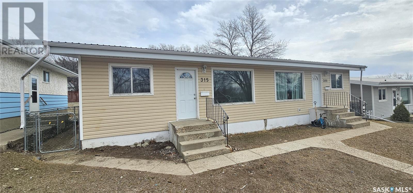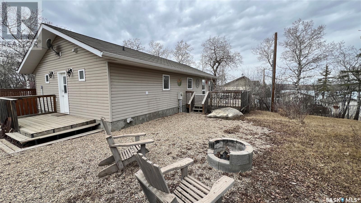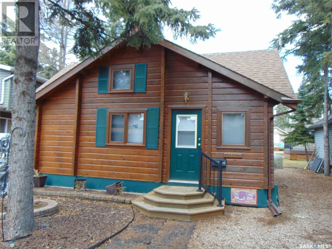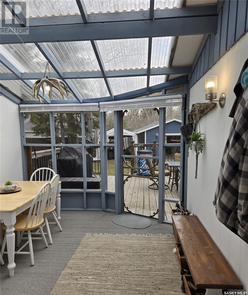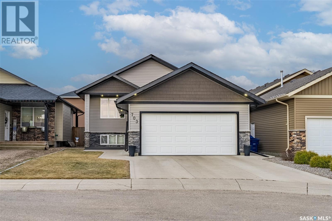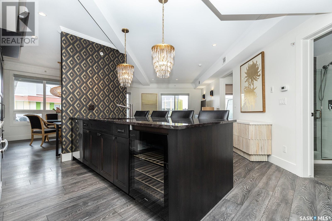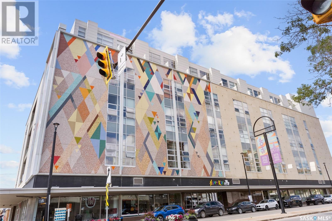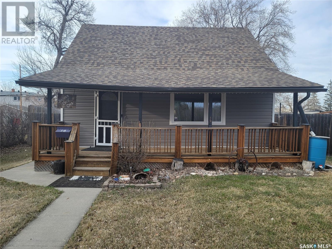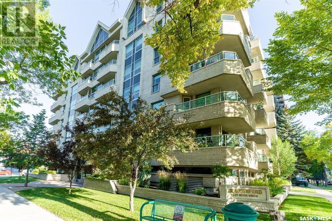Farms and Land For Sale
SASKATCHEWAN
Tip: Click on the ‘Search/Filter Results’ button to narrow your search by area, price and/or type.
LOADING
39 Clarke Ave
Yorkton, Saskatchewan
*** Incentives available from City of Yorkton to build on this lot **** This undeveloped piece of multi-family land is located 1 block off Broadway Street in the City of Yorkton just inside the western edge of the city limits. This block of Clarke Avenue is located close to the junction of HWY 52 & HWY 10 and walking distance to the arena exhibition grounds the casino as well as the shopping and transit amenities found along Broadway Street. This lot is rectangular in shape and is approx 69ft W by 119ft L. There is lane access at the back of the property and it is level and flat which is perfect for building on. Yorkton is already a fully serviced community so for a potential developer it is just a matter of costing out your connection fees to get access to utilities for a new building. All development is regulated via the City of Yorkton zoning bylaws and building permit process. Permitted uses include: Apartments Apartments - Senior Citizens Essential Public Services and Utilities Public Parks and Playgrounds Rowhouses Three or Four Unit Dwellings Townhouses and Residential Care Homes. Info on available incentives can be found at www.yorkton.ca/incentives There is also an interesting set of Discretionary Uses (ask listing REALTORS'® for details) for this land that could be possible by gaining a discretionary use permit from the City. The immediate area surrounding this lot/land is characterized as transitioning between commercial to residential homes with many duplexes townhomes and low-rise apartment buildings nearby. This spot would be the perfect place to build a care home or a 4 6 8 or 10 plex multi-family property and could be a profitable investment opportunity. If this sounds like something you would be interested in give your REALTOR'® a call today to get the ball rolling. If you dont already have a REALTOR'® looking after your business give us a call and we will get the process started. (id:42386)
158 Kostiuk Crescent
Saskatoon, Saskatchewan
*LEGAL SUITE OPTION* This home offers the option of developing a legal basement suite with 1 Bed, 1 Bath and separate laundry (not included into the purchase price). Linconberg 1472 sq/ft 2 storey. This family homes offers a very functional living space along with a separate side entrance for a future basement suite. Open concept layout on main floor, with laminate flooring throughout main floor. Kitchen has quartz countertop, tile backsplash, eat up island, plenty of cabinets as well as a pantry. Upstairs, you will find 3 spacious bedrooms and 2nd floor laundry. The master bedroom has a walk in closet and an en suite bathroom. The Basement is open for your development. The lot offers a nice big back yard backing onto space. This home will be completed with front landscaping, front underground sprinklers and a concrete driveway! Call for more details! A Block away you are near parks, Elementary schools. Basement suite development not included in price. All Ehrenburg Homes are covered under the Saskatchewan New Home Warranty program. Pictures may not be exact representations of the unit, used for reference purposes only. **Note** Room measurements taken from blueprints. (id:42386)
15 Emerald Hill Drive
White City, Saskatchewan
Let me introduce you to this pristine two-storey home located at 15 Emerald Hill Dr in White City. Offering 2,954 square feet of luxurious living space this gorgeous home is truly not one to miss. From the welcoming entryway to the abundance of natural light throughout, every detail exudes comfort and elegance. The main floor boasts a spacious kitchen with an eat-up island, pantry, and ample cabinet and counter space, perfect for culinary enthusiasts. Adjacent to the kitchen is a cozy living room with a gas fireplace, ideal for gathering with loved ones. The dining area leads to an attached sunroom, providing seamless indoor-outdoor living to enjoy those cool winter days and warm summer nights! Completing the main floor is a convenient laundry room and a two-piece bath. Upstairs, a bonus room, additional sunroom, three bedrooms, and two full baths offer ample space for relaxation and rejuvenation. The basement is a haven for entertainment, featuring a walk-out layout, a bedroom, a full bath, a den, and a large recreational area with a built-in bar. Outside, the huge fully fenced backyard provides privacy and tranquility, making it an ideal retreat. In sum, this home offers a perfect blend of functionality, comfort, and style, making it an irresistible sanctuary for its lucky occupants. (id:42386)
510 Reid Crescent
Swift Current, Saskatchewan
510 Reid Crescent is a lovely family home located in the Highland Subdivision on a quiet cul-de-sac. It just so happens to be a block from the Highland park which is a busy and fun place to be all year round. It has a water park for the summer and a outdoor rink for the winter months. Aside from being in a fantastic location in the city the home has been so well cared for and is in great condition. This home has 4 bedrooms and two bathrooms, all are a nice size. The basement is fully finished. It is a spacious and bright space to hang out in. This home also has a few additional bonuses such as a attached heated garage as well as electrically heated eaves troughs. This home is a great price in a great location. Don't wait, get that showing lined up and check it out. (id:42386)
403 28th Street W
Saskatoon, Saskatchewan
This lovely home is on one of the best streets in Caswell Hill. This home is move in ready & has had major renos done in the past few years including but not limited to luxury vinyl plank flooring, light fixtures, complete kitchen and bathroom reno including fixtures, sinks, vanity, butcher block countertop, new stainless appliances including the installation of a dishwasher, removal and/or lamination of popcorn ceilings, Removal of old boiler & removal of water heater. They were replaced with a high efficiency 200,000 BTU combination boiler, walls, ceilings, trim, closets & baseboard heater covers have all been refinished. New cedar fence installed on the West side. Upgraded spray foam insulation in walls, & ceiling, windows, new balcony waterproofing, decking and railings, xeroscaping in the backyard including the installation of cedar planter boxes. All this close to schools, parks, shopping and all the amenities. Call your favourite realtor to view this beautiful home today! (id:42386)
503 525 3rd Avenue N
Saskatoon, Saskatchewan
Beautiful east facing unit, one bedroom, one bath, located on the 5th floor in the Wycliff building, located in City Park. Updated and very well cared for. The unit has a storage room with in suite washer / dryer, a bright kitchen with tile backsplash, open to the dining area and large living room, plus a sunroom! Parking for this unit is a covered one stall, conveniently located in the parking carport. Amenities room plus a roof top terrace, reasonable condo fees; very clean well, managed building. Wheel chair accessible. Storage unit may be available (if units are available) for no charge rental. (id:42386)
4546 Padwick Crescent
Regina, Saskatchewan
Welcome to your dream home! Nestled in a quiet crescent on a corner lot, this exquisite two-story home offers the perfect blend of space, comfort, and privacy. Boasting four bedrooms and four bathrooms spread across a generous 2055 square feet, this home is tailor-made for modern living. Step inside and be greeted by a bright and airy layout, featuring a spacious living area perfect for entertaining guests or unwinding with family. The gourmet kitchen with beautiful quartz countertops is a chef's delight, complete with stainless steel appliances, ample counter space, and a convenient island for casual dining. Upstairs, you'll find the serene master suite, a true retreat from the world, with its luxurious en-suite bathroom and primary walk-in closet. Two large additional bedrooms, each with their own walk-in closet, offer versatility for kids, home offices, or hobbies. You will also find a large family area upstairs perfect for separation or togetherness. The basement has also been professionally finished including a bedroom, bathroom, and large family room. This home is located on one of the largest lots in all of Harbour Landing. It provides plenty of room for outdoor activities and gatherings, while the tranquil surroundings offer a peaceful escape from the hustle and bustle of city life. With its prime location and modern amenities, this home is the epitome of comfortable living. Don't miss your chance to make it yours, Call and book your viewing today! (id:42386)
208 Wilson Crescent
Saskatoon, Saskatchewan
Large cornered lot bungalow in the heart of Avalon across from John Lake school, just down from the fantastic Avalon shopping center and dog park. Home is set up as a rental currently but could be easily lived upstairs and rent out the basement with a 1 bedroom mortgage helper suite. House has had many upgrades and sewer line replaced c2021. Yard boasts well established trees while still providing much natural light. Backyard has a brick patio and lots of grass to play on, and if need be, RV parking in rear as well. Current tenants pay $2200/mth and utilities and would like to stay. This property won't last long, contact your REALTOR today! Photos contain prior and current condition of property. PLEASE NOTE- PICTURES 1-8 ARE OF CURRENT CONDITIONS DUE TO RENTERS, AND PICTURES 9-18 ARE OF PROPERTY 3(APROX) YEARS AGO (id:42386)
2398 100th Street
North Battleford, Saskatchewan
1034 sq. ft. Bi-level home in Fairview Heights area built in 2008. Large kitchen with island, cozy living room, dinning area with door to deck (2021). 3 bedrooms and bathroom complete the main level. Basement has large rec room, 3 bedrooms, bathroom and utility room. Fenced yard. (id:42386)
Maclean Acreage
Wolverine Rm No. 340, Saskatchewan
Welcome to your ideal rural retreat! This appealing property is conveniently located near the Lanigan Potash Mine and about 45 minutes from the Jansen BHP Mine site, and is located right with quick acsess to Highway #16, no Gravel Roads. The property features a well-maintained yard with a one-and-a-half story home, two-car garage and second garage outbuilding, nestled on 5.62 acres. The house is well maintained and includes three bedrooms and one bathroom. The home also features a large water cistern (delivery available). On the main floor, you'll find a comfortable living room, office Space and a functional kitchen equipped with substantial counter space and a sizable pantry for storage. The second floor consists of three generously sized bedrooms filled with natural light. Additional structures include a double garage and an additional 24x24 Cement floor workshop with overhead doors at both ends. For those interested in keeping animals, there is a 2 Stall insulated barn and other Shelters. Perimeter fenced for livestock and a one-acre fenced area that is safe for Pets and kids around the home. Overall, this property is an excellent option for anyone looking for a peaceful rural home plenty of good soil for growing gardens. With the convenience of being close to major work sites and a main highway. Don't miss out on this opportunity to own a spacious and inviting acreage. Call today for more info or to book your viewing. (id:42386)
39 Morin Crescent
Meadow Lake, Saskatchewan
Beautiful home, built in 2002, located on a very desirable crescent and directly across from the Lions Park. You will enjoy the endless sunsets from the west facing covered veranda! Main floor features the living room with natural gas fireplace, dining area with patio door access to fenced backyard, kitchen with stainless steel appliances and adequate storage. There are 3 great sized bedrooms, primary bedroom has an amazing walk-in closet and 3 pc ensuite, there is also a main floor laundry room and a full 4 pc bathroom. Lower level is partially developed with a family room and 3 pc bathroom, the rest is yours to expand! Could be ideal for an income suite or more bedrooms if you desire. Yard is beautifully landscaped, has underground sprinklers, storage shed, fruit trees and shrubs as well as an extra driveway for RV or boat parking. Call today to make this excellent home yours! (id:42386)
211 4th Avenue Nw
Watson, Saskatchewan
Nestled along 4th Avenue, discover this hidden gem! Situated at the end of 4th Ave NW, this home offers effortless access in and out of town, residing on an expansive lot. Boasting 3 bedrooms and 2 bathrooms, this residence also includes a main floor laundry room, a finished basement, and a single attached garage. Its well-designed open floor plan ensures a smooth flow between the kitchen, dining, and living areas. On the main floor, find two spacious bedrooms along with a full 4-piece bathroom featuring a wheelchair-accessible shower. The basement features a recreational room, an additional bedroom, and a 3-piece bathroom. Relax and savor summer evenings in the backyard, surrounded by privacy-enhancing large trees and partial fencing. You will love the patio, gas BBQ hook-up, back alley access, a shed, and an extra garage. This home has been well maintained, with recent upgrades including shingles, furnace, water heater, air conditioner and basement flooring. Explore the wheelchair accessibility and potential items that can be included with the sale. Arrange your personal showing today to experience the charm of this home firsthand! (id:42386)
Se 13-11-05 W3
Gravelbourg Rm No. 104, Saskatchewan
Located just north of Gravelbourg this great acreage has lots to offer. The property has a Quonset, two garages and a heated shop. The house is a three bedroom and two bath home. The eat in style kitchen is big and opens to the living room. The laundry is on the main floor with storage space. The basement is finished with more storage and a cold room. The property has lots of potential come check it out today! (id:42386)
6 Morin Crescent
Meadow Lake, Saskatchewan
This modern and beautifully finished home has a terrific family location situated close to schools and the Lions Park. Built in 2009, this two storey has 2148 sq. ft. plus a fully developed lower level. Open concept main floor consists of a beautiful kitchen with stainless steel appliances, dark cabinetry with plenty of storage and counter top workspace. Heated ceramic tile carries through to the south facing dining area with patio doors to the backyard and deck with pergola. Fenced, landscaped yard with shed & N/G BBQ hookup. Stay toasty warm with the natural gas fireplace in the living room with warm toned hardwood floors and crown moldings. 2pc powder room, laundry with storage and garage access complete the main level. The upstairs great room will be a terrific addition for any family. Entertainment unit built in. Double doors lead to the primary suite where you'll find a 5pc ensuite and walk in closet. And last but not least there are 2 great sized bedrooms, as well as a 4pc bathroom. Lower level has the family room, 4th bedroom, 3 pc bathroom, den and utility room. Central air, central vac (roughed in), air exchanger. Plenty of parking and room for the RV & boat. This property is well maintained and looking for a new family to call it home! For more information and to book a personal tour don’t hesitate to call (id:42386)
108 Osler Street
Regina, Saskatchewan
Welcome to 108 Osler Street, nestled in the heart of Churchill Downs. This charming residence offers convenient access to a plethora of north end amenities and seamless connectivity to the ring road, ensuring effortless commuting. This inviting home presents itself with a well-appointed layout, featuring three bedrooms and a bathroom on the main level, complemented by two additional bedrooms and another bathroom in the recently renovated basement with updated appliances. A distinct separate entry to the basement enhances the functionality and versatility of the space. Each unit boasts independent utility meters, ensuring efficient management of resources. Moreover, both units are equipped with essential amenities including water heaters (one rented, one owned), washer & dryer, fridge, stove, and built-in dishwasher. Outside, the fully fenced backyard offers a private retreat, complete with underground sprinklers. Additionally, a double parking pad at the rear ensures ample space for vehicles. Don't miss out on this exceptional opportunity! (id:42386)
3744 Gee Crescent
Regina, Saskatchewan
This home is the epitome of refined elegance with clean lines, sleek finishes, and modern design. It is nicely situated in the Greens on Gardiner with South East views over greenspace and walking paths. With over 3000 square feet of finished living space plus a walkout basement that could be developed to give you even more finished there is room for the whole family. As you step inside you instantly notice the 10ft ceilings to each floor and the 8ft doors. The 3-toned kitchen with waterfall quartz countertops to the island is spacious, luxurious, and includes the KitchenAid appliances. The bonus spice kitchen/butler's pantry provides additional storage and a second stove, dishwasher, and beverage fridge. The living room is accented with an electric fireplace and custom shelving. It is also completely wired for sound/audio. Both the dining room and living room have large windows to maximize the light and the beautiful views. From the dining room you have access to the upper deck. Completing the main floor is an office, 2pc bathroom, and mudroom off of the garage. The second floor gives you 3 large bedrooms and 2 full bathrooms. The main bathroom has dual vanities and the primary bedroom also has a 5pc ensuite with dual sinks and a tiled shower. The balcony off of the primary bedroom is an unexpected but wonderful surprise and the perfect spot for your morning coffee. There is a bonus room over the garage that would make a great lounge space or playroom for the kids. Also on the second floor is the laundry room. The walk-out basement is partially developed with rough-ins for an additional bathroom. The double attached garage is insulated and drywalled with 15ft ceilings that will easily accomodate a car lift. Throughout the home you will find many updated features from the lighting to the hardware. The home is also pre-wired for security cameras. A concrete patio will be poured at the back and the A/C will be installed this spring. (id:42386)
206 2305 Adelaide Street E
Saskatoon, Saskatchewan
Bright East facing condo overlooking the courtyard at Chalet Gardens. This unit features 1238 sq ft of living space with 2 bathrooms and 2 bedrooms with a walk in closet in the master. Nice bright kitchen with lots of counter space. Laminate flooring and lino through out the unit (no carpet). Large deck with a storage area and extra storage behind the underground parking stall. There is an amenities room that has a treadmill and a pool table. A nicely equipped wood working shop is available as well. Fabulous location across the street from Market Mall.Check out my virtual tour at https://my.matterport.com/show/?m=dtkJQQCAXeX (id:42386)
4317 Green Olive Way E
Regina, Saskatchewan
Welcome to this stunning two-story residence 1,479 square feet of living space, complete with a heated double car garage, nestled in a sought-after neighbourhood. As you step inside, you're greeted by an inviting main floor, seamlessly connecting the kitchen, living room, and dining area. The convenience of a walk-through pantry from the garage entrance adds practicality to the layout. Upstairs, discover three bedrooms, two bathrooms, and a convenient laundry area. The primary offers a serene retreat with its own private bath. The fully finished basement provides additional living space, featuring a full bathroom, a spacious storage area, and a versatile rec room, ideal for entertaining or relaxing with loved ones. Step outside to the backyard oasis, where a deck and hot tub beckon for relaxation and enjoyment. With a patio perfect for outdoor dining and entertaining, and a south-facing orientation ensuring ample sunlight, this backyard is a true haven. Don't miss the opportunity to call this residence your own. Schedule a showing today. (id:42386)
Poth Acreage
Wolverine Rm No. 340, Saskatchewan
Are you looking for acreage living in close proximity to the City of Humboldt? Look no further! Nestled in the tranquil country side in the Rm of Wolverine, this acreage offers 10 acres of breath taking views of rolling hills that stretch as far as the eye can see. Surrounded by nature's beauty, the property provides a sense of seclusion and privacy, perfect for those looking for a private retreat! This home was originally built in 1945 with an addition in 1962 and a large addition in 1986. This four bedroom, 1.5 bath home offers spacious and comfortable living quarters, ideal for any family. An updated kitchen (2011) is well appointed with rich wood tones, ample counter space, and built in cabinetry with pull outs. The dining area opens to the living room creating an open concept feel. The sunroom off the dining area is a fantastic space to enjoy (8x16ft). The wood burning stove in the living room is a cozy place to enjoy year round. The main floor of this home offers a laundry room with extra storage and bath, plus a full bath with jetted tub down the hall. The basement is clean, dry, and great for storage! Updated furnace (diesel and wood), windows, roof, and interior upgrades throughout. The attached garage (2011) measures 26x30ft, is heated, and provides extra storage space. (2 fridges and 2 freezers included). A 1500 gallon underground water holding tank is located on the property. (1000 gallon hauling water tank included.) Nestled into the trees, you will find a firepit area to gather at and enjoy the picturesque summer evenings. A large garden, raised garden beds and storage shed are just off the firepit area. This property boasts a 32x48ft Arch Ribbed Quonset with power, plus a detached garage/workshop with power. Plenty of space for the toys and a great area to work in year round. This property offers a fantastic location, beautiful views, good access roads, bus pick up to Humboldt, numerous upgrades, and an affordable price! Do not miss out on this one! (id:42386)
530 Hastings Crescent
Saskatoon, Saskatchewan
Welcome to this beautifully maintained 1424 square foot modified bilevel home in the sought-after Rosewood neighbourhood of Saskatoon. This home shows exceptionally well and is move-in ready, offering a wealth of impressive features. The main level boasts an open-concept layout, seamlessly connecting the kitchen, dining, and living areas. Abundant natural light floods the space, creating a bright and airy ambiance. The kitchen is a true delight, featuring a large sit up island, granite countertops, a walk-in pantry, and stainless steel appliances. Two generously sized bedrooms and a 4-piece bathroom complete the main floor. Head to the second level and discover the luxurious primary suite, complete with a spacious walk-in closet and a 3-piece ensuite bathroom, offering a private retreat. The finished basement is a true entertainer's dream, featuring a theatre area and a wet bar, providing the perfect setting for hosting guests or enjoying family movie nights. An additional bedroom and a versatile den or office space as well as a beautiful 4 piece bathroom are also located on this level. This home and its surrounding yard are fully developed. Enjoy the convenience of a move-in ready property that allows you to simply unpack and start living your best life. Don't miss the opportunity to make this stunning modified bilevel your new home. Schedule a viewing today and experience the exceptional quality and attention to detail that this property has to offer. (id:42386)
502 1015 Patrick Crescent
Saskatoon, Saskatchewan
Top floor corner unit with a panoramic prairie view! North facing unit with two spacious bedrooms, open concept kitchen and living area with an island, dining area, stainless steel appliances, pull out pantry cabinet and plenty of storage. Additional features include a newer washer and dryer (2021), central air conditioning, durable tile and bamboo flooring, quartz countertops, window coverings, as well as fresh paint throughout the main living areas and bedrooms! Ginger Lofts is a pet friendly community (some restrictions apply) with a well equipped clubhouse featuring an indoor pool, gym, lounge & more for residents to enjoy. Includes two electrified parking stalls. (id:42386)
4764 Marigold Drive
Regina, Saskatchewan
Welcome to this beautiful 2 bedroom end unit condo with a single attached garage located in the desirable neighbourhood of Garden Ridge. This condo offers an open concept living room/dining room with vaulted ceilings and white kitchen cabinetry adding a modern touch to the main floor. The basement is developed with rec room and a 2 piece bathroom with laundry adding extra living and functional space to the home. Book your showing today! (id:42386)
2332 Montreal Street
Regina, Saskatchewan
Welcome to 2332 Montreal Street. This 1227 square foot 2 storey home exudes character through and through. Up the walk and through the porch you walk into a beautiful classic open concept design offering original hardwood floors. The living area is super comfortable with a large east facing picture window. The dining space is large and makes a great place for entertaining. The kitchen has been remodeled and shows very well. Features of this new design include quartz counter tops, tile backsplash, granite/composite sink, European style cabinetry, quality lino flooring, a full stainless steel appliance package, modern hood fan and a suspended ceiling with led pot lighting. Off the kitchen is the back porch leading to the sizable pressure treated backyard deck. Up the stairs you have a primary bedroom with considerable size and a secondary bedroom offering almost as much space. The redesigned bathroom is enormous and something you rarely see in a house of this vintage. Up here is also a dedicated laundry room only adding to the absolute convenience of this home. There is a car port out back that will hold 3 vehicles and this yard is fully fenced. Come see what this character home has to offer and don't forget you are just steps away from Wascana Park! (id:42386)
2853 Robinson Street
Regina, Saskatchewan
Welcome to your charming home in the coveted Lakeview neighbourhood of Regina! This cozy 2-bedroom, 1-bathroom home offers 893 square feet of comfortable living space, perfect for first-time buyers, small families, or those looking to downsize. Step inside and be greeted by the warm and inviting atmosphere of the open living area. The two bedrooms provide space for rest and relaxation, while the fully fenced backyard offers privacy and security for outdoor enjoyment. Fully braced basement and new water heater. Lakeview neighbourhood offers, easy access to nearby parks, schools, shopping, and dining options, as well as beautiful views of the lake just moments away. Don't miss this opportunity to own a piece of one of Regina's most sought-after communities. Schedule your viewing today and make this delightful home yours! (id:42386)
838 Prospect Avenue
Oxbow, Saskatchewan
This 3-bedroom, 3-bathroom home sounds like a gem! The main floor offers both convenience and comfort, with a newly renovated laundry/3pc bath and a cozy rumpus room featuring a gas fireplace, perfect for relaxing evenings. The garden door leading out to the backyard adds a lovely touch of nature. Heading upstairs, you'll find the living room and a recently renovated kitchen equipped with sleek stainless-steel appliances, making meal prep a joy. The large deck off the dining area is ideal for entertaining guests during the summer months, and the spacious, sheltered yard provides ample space for family activities or simply enjoying the outdoors. The recent renovations, including solid Maple kitchen cabinets and a remodel of the main level bathroom/laundry, ensure that the home is both functional and stylish. Plus, with new shingles on the house and shed, you can rest assured knowing that the property is well-maintained. If this sounds like your dream home, don't hesitate to schedule a private viewing before it's too late! (id:42386)
418 2nd Street
Glen Ewen, Saskatchewan
Welcome to 418 2nd Street in the Village of Glen Ewen. This tidy and modern 2 bedroom bungalow was built on site and was completed in 2016. The eat in kitchen is complete with bright white cabinetry and features a pass through window to the sunken living room. High quality vinyl tile flooring is featured throughout the home. The laundry room has built in cabinets for storage, houses the water softener and electrical panel, and has floor access to the crawl space. The crawl space is completely finished and heated, offering an abundance of added storage space. The exterior of the home features maintenance free vinyl siding, a rainwater collection tank and a concrete walkway surrounding the perimeter of the home. The detached garage has its own 100 amp panel, has a 220V outlet, was constructed on screw piles with a concrete floor, and is fully insulated and heated. The yard has a large storage shed, a greenhouse and garden boxes. This newly constructed home is the perfect starter home or a nice place to retire in a quiet community! (id:42386)
1005 2nd Avenue
Swift Current, Saskatchewan
This place is a dream home. The spacious layout, well-equipped kitchen with patio doors leading to the deck create a wonderful living experience. The living room is a wonderful size with ample windows, lots of natural light and sparkling hardwood floors. The kitchen has plenty of cabinet space, an island large enough for the whole family. Appliances are included in purchase price. There are also two bedrooms, den, 4 pc bathroom and laundry on the main floor. The primary bedroom has its own ensuite as well as large walk in closet with pocket door. Having a fully finished basement is a great added touch. Here you will find two huge bedrooms, office, recreation room area, 4 pc bath and a whole lot of storage. This house is full of potential and easy on the eyes. Exterior is done in a lovely stucco, inviting custom oak front door as well as an attached garage and RV parking. Being located so close to beautiful walking paths is a nice bonus for the outdoor enthusiasts. You are also located close to school, skating rink, pool, golf, parks and much more. (id:42386)
B 1948 Lorne Avenue S
Saskatoon, Saskatchewan
A good sized semi-detached home in very good condition. Fully developed home with a decent sized back yard and room for a future garage. Call your agent today! (id:42386)
Lot 21 Block 2 Sunridge Resort
Webb Rm No. 138, Saskatchewan
Large DEEDED LAKE LOT for sale in the growing community of Sunridge Resort, just 50 kms from the city of Swift Current. This lot is located in the third row and is ready for you to start building your dream and start making fun family memories for years to come. The lots out at Sunridge Resort are one of the few DEEDED lake lots left in Southern Saskatchewan. There is natural gas and power to the lot line. A Buyer would be responsible for well, septic services and GST. Sunridge is gaining in popularity as it offers quiet and peaceful lake living year round, oh and don't skip over the excellent fishing and boating! Sunridge Resort is located on the east shores of Duncairn Dam with unobstructed views of Reid Lake. It is just a short 15 minute drive to shopping, restaurants and golfing at Lac Pelletier. Sunridge Resort has garbage disposal services, street lights, roadways and excellent cell service. The RM of Webb has bylaws in place pertaining to a build. You can park an RV for up to 3 years while you start your build. Minimum build square footage is 750 sq ft. There is a community boat launch/dock as well as a green space and a beach area. The Developer would consider private dock access with a yearly exclusive lease if you wanted to build your own. Sunridge Resort also offers potential community development and business. Live the easy life in peace and tranquility out at Sunridge Resort. For more detailed information please call today! (id:42386)
Lot 34 Block 2 Sunridge Resort
Webb Rm No. 138, Saskatchewan
Large DEEDED LAKE LOT for sale in the growing community of Sunridge Resort, just 50 kms from the city of Swift Current. This lot is located in the third row and is ready for you to start building your dream and start making fun family memories for years to come. The lots out at Sunridge Resort are one of the few DEEDED lake lots left in Southern Saskatchewan. There is natural gas and power to the lot line. A Buyer would be responsible for well, septic services and GST. Sunridge is gaining in popularity as it offers quiet and peaceful lake living year round, oh and don't skip over the excellent fishing and boating! Sunridge Resort is located on the east shores of Duncairn Dam with unobstructed views of Reid Lake. It is just a short 15 minute drive to shopping, restaurants and golfing at Lac Pelletier. Sunridge Resort has garbage disposal services, street lights, roadways and excellent cell service. The RM of Webb has bylaws in place pertaining to a build. You can park an RV for up to 3 years while you start your build. Minimum build square footage is 750 sq ft. There is a community boat launch/dock as well as a green space and a beach area. The Developer would consider private dock access with a yearly exclusive lease if you wanted to build your own. Sunridge Resort also offers potential community development and business. Live the easy life in peace and tranquility out at Sunridge Resort. For more detailed information please call today! (id:42386)
Lot 19 Block 2 Sunridge Resort
Webb Rm No. 138, Saskatchewan
Large DEEDED CORNER LAKE LOT for sale in the growing community of Sunridge Resort, just 50 kms from the city of Swift Current. This lot is located in the second row behind the waterfront homes and is ready for you to start building your dream and start making fun family memories for years to come. The lots out at Sunridge Resort are one of the few DEEDED lake lots left in Southern Saskatchewan. There is natural gas and power to the lot line. A Buyer would be responsible for well, septic services and GST. Sunridge is gaining in popularity as it offers quiet and peaceful lake living year round, oh and don't skip over the excellent fishing and boating! Sunridge Resort is located on the east shores of Duncairn Dam with unobstructed views of Reid Lake. It is just a short 15 minute drive to shopping, restaurants and golfing at Lac Pelletier. Sunridge Resort has garbage disposal services, street lights, roadways and excellent cell service. The RM of Webb has bylaws in place pertaining to a build. You can park an RV for up to 3 years while you start your build. Minimum build square footage is 750 sq ft. There is a community boat launch/dock as well as a green space and a beach area. The Developer would consider private dock access with a yearly exclusive lease if you wanted to build your own. Sunridge Resort also offers potential community development and business. Live the easy life in peace and tranquility out at Sunridge Resort. For more detailed information please call today! (id:42386)
534 Redwood Crescent
Warman, Saskatchewan
Come check out 534 Redwood Cres. Backing Neil L. Wagner Park, this great walk-out bungalow with lake views is perfect for a growing family. The front yard is low maintenance landscaping and a 15x45ft driveway for RV or trailer parking. The home is open concept kitchen and living area with 4 bedrooms! The kitchen has granite counter tops, a walk-in pantry, an eat-up island, and stainless steel appliances. The living room comes with 14 ft vaulted ceilings and a custom stone gas fireplace. The primary bedroom has a full walk-in closet, 5-piece en suite and separate access to the top floor deck that overlooks the lake. Downstairs you will find a partially developed walkout basement. The huge yard has a full-sized concrete sports court. Just steps to walking paths, and park. Call today to view! (id:42386)
Lot 3 Block 3 Sunridge Resort
Webb Rm No. 138, Saskatchewan
Large DEEDED LAKE LOT for sale in the growing community of Sunridge Resort, just 50 kms from the city of Swift Current. This lot is located in the 4th row and is ready for you to start building your dream and start making fun family memories for years to come. The lots out at Sunridge Resort are one of the few DEEDED lake lots left in Southern Saskatchewan. There is natural gas and power to the lot line. A Buyer would be responsible for well, septic services and GST. Sunridge is gaining in popularity as it offers quiet and peaceful lake living year round, oh and don't skip over the excellent fishing and boating! Sunridge Resort is located on the east shores of Duncairn Dam with unobstructed views of Reid Lake. It is just a short 15 minute drive to shopping, restaurants and golfing at Lac Pelletier. Sunridge Resort has garbage disposal services, street lights, roadways and excellent cell service. The RM of Webb has bylaws in place pertaining to a build. You can park an RV for up to 3 years while you start your build. Minimum build square footage is 750 sq ft. There is a community boat launch/dock as well as a green space and a beach area. The Developer would consider private dock access with a yearly exclusive lease if you wanted to build your own. Sunridge Resort also offers potential community development and business. Live the easy life in peace and tranquility out at Sunridge Resort. For more detailed information please call today! (id:42386)
4709 Green Brooks Way E
Regina, Saskatchewan
This fully developed modified bi-level built by Ripplinger Homes is perfect for any growing family! Located in Greens on Gardiner less than a block away from Ecole Wascana Plains & Ecole St. Elizabeth Elementary Schools & is close to parks, walking paths, shopping & amenities. This gem is maxed out with upgrades & is move in ready. The stunning street appeal has maximum width of the triple garage with an extra wide driveway for parking. Upon entry is the spacious foyer with vaulted ceilings & walk in closet mudroom with built ins & granite drop spot. Up to the modern open plan living room, dining & kitchen is a gas fireplace with built ins, spacious dining area & a 'WOW' kitchen with a huge oversized island. The dream kitchen has double ovens, built in microwave, dishwasher, gas range top, tiled backsplash & stunning vaulted ceilings. The back wall is a row of windows & a garden door leading to the huge composite deck with privacy glass, fully PVC fenced yard that was professionally landscaped, RI for a hot tub & interlocking brick leading to the drive thru garage door. Back inside on the main floor are 2 bedrooms & a 4 pce bath. Upstairs the primary wing is truly a retreat w/ a quiet nook built in office space, laundry room with a sink & lots of storage. The primary bedroom easily houses a king bed & has a wall of built ins with granite & blackout blinds. The ensuite has his & her sinks, walk in shower & soaker tub. A large walk in closet completes this space. The basement has high ceilings & large windows that make it feel light & airy. The massive rec room has a gas fireplace, room for a gym area & projector screen. There are 2 more bedrooms (one was previously used as a gym with mirrors), 4 piece bath & large mechanical room with an additional huge storage room. The 26x34 triple attached garage is heated, finished, has epoxy flooring, an abundance of cabinets, sink & a drive thru door. This well built & designed home has thought of everything & won't last long! (id:42386)
303 7th Avenue W
Assiniboia, Saskatchewan
Located in the town of Assiniboia in a great location. Come have a look at this terrific home. The kitchen has lots of room to move around as well as a large area for your table. The living room is open to this area and features lots of natural light! You will find two bedrooms on the main floor. Convenience of main floor laundry hook-ups as well as laundry in the basement. the basement features a large family room with two bedrooms and a 3-piece bathroom. This family home has been upgraded with new siding and shingles. you will find a large deck with a Gazebo in the back yard along with two sheds in the partially fenced yard. One of the sheds has a Central Vac! Come have a look! (id:42386)
2520 Pasqua Street
Regina, Saskatchewan
Are you looking for a house that is built above minimum standards for it’s time. This exceptional property is situated in the coveted River Heights neighborhood in Regina and boasts unique features like —a self contained “Mother-in-Law” Regulation Suite with a full basement, x2 double car detached garages, 2” of Rigid insulation to the exterior of the main home, oversized rebar used in foundation when originally poured, Steel I beam support to the main home, and countless other details that were not overlooked. The basement adds to the allure of the main property, offering a versatile recreation room, an additional bedroom, a den, and a convenient 3-piece bathroom. The dedicated “Mother-in-Law” Suite adds versatility to the property, featuring its own living room, a well-equipped kitchen, a bedroom, and a tastefully designed 4-piece bathroom with main floor in suite laundry. One of the double car garages is insulated, drywalled and has a furnace with gas connection. The first garage measures an expansive 28 x 26 and has a second overhead door leading into the yard, while the second provides ample space at 28 x 20. This property combines functionality, style, and convenience, making it a truly remarkable home in River Heights (id:42386)
B207 103 Wellman Crescent
Saskatoon, Saskatchewan
Welcome to your stylish Stonebridge home! Located on the second floor of a well-maintained three-story building, this unit offers an inviting entrance, private deck overlooking the park, and two electrified surface parking stalls. The kitchen boasts all-black appliances, seamlessly connecting to the living area. The bedrooms host spacious walk-in closets. Enjoy the convenience of in-suite laundry and an affordable lifestyle with condo fees. Say goodbye to the hassle of utility bills and maintenance concerns, as this condo includes cost-effective living with condo fees covering heat, water, snow removal, common area maintenance, garbage disposal, insurance (common), reserve fund contributions, and sewer services. The only thing you have to pay for is power! NEW Wall AC ensures comfort year-round. Don't miss out on this perfect blend of comfort and convenience – your Stonebridge oasis awaits! (id:42386)
601 430 5th Avenue N
Saskatoon, Saskatchewan
Welcome to #601 - 430 5th Avenue North, a spacious two bedroom condo with a gorgeous view of Kinsmen Park in the ‘Park Avenue’ building. Living in City Park allows you easy access to all the amenities of the downtown area, including retail and restaurants, as well as close proximity to the amazing Meewasin Valley trail system, City Hospital, Royal University Hospital and the University of Saskatchewan campus. This condo features a large primary bedroom with walk-in closet plus a second bedroom that could be easily used as an office or guest bedroom. Large windows provide tons of natural light and spectacular views of the park and river valley. A patio door takes you to an oversized balcony where you can enjoy your morning coffee. There is a good sized kitchen with newer white appliances included, as well as convenient in-suite laundry. Building amenities include a newer elevator, a heated pool and jetted spa, a rec room with pool table & shuffleboard, as well as his/her saunas. This condo includes one exclusive use surface stall. Come check out this great condo today! (id:42386)
311 - 315 Macdonald Drive
Swift Current, Saskatchewan
This revenue property is a no-nonsense, cash-flow-positive investment opportunity that will make your portfolio sing. With updates like a durable metal roof, vinyl siding, and high-efficiency furnaces, maintenance is a breeze. Tenants will flock to the built-in dishwasher, central air conditioning, fenced yard, and deck, not to mention the practical layout with 2 bedrooms up and 1 down, plus a full bath on the main floor and a 2-piece in the finished basement in one unit (roughed in for a shower) and a 3-piece in the other. Plus, with tenants covering all utilities, your bottom line stays strong. Sure, there's one picture window to replace, but that's small potatoes compared to the potential here. Located in a peaceful neighborhood near parks and recreational facilities, this property is a winning addition to any savvy investor's portfolio. (id:42386)
Poplar Beach Wakaw Lake
Wakaw Lake, Saskatchewan
Ready and waiting! Immediate possession! Poplar Beach 2nd row. Year-round cottage or Lake home! Everything stays! Just show up and enjoy your paradise! 882sq' 3 bedrooms Immaculate condition pride of ownership throughout this property. Open plan with lots of pine accents, vaulted ceilings, loads of maple cabinets, large bright windows, 4 piece bathroom with granite counters, spacious rooms, large entrance, covered screened deck with new nat.gas bbq, patio doors to a large open-air deck. Other features include a new washer/dryer, new dishwasher, fridge & stove, newer privacy fence, newer fixtures, high eff furnace, on-demand positive water system, low-level water alarm, high-level septic alarm, lots of storage. Plus a 20' x 20' detached garage with a new opener, maintenance-free landscaping, fire pit area, RV parking, RV plug. Excellent year-round access just of Highway #41, and only minutes to the town of Wakaw offering all amenities. (id:42386)
1542 Jay
Waskesiu Lake, Saskatchewan
Prime 40 foot lot, close to the lake on Jay Street. Move in ready turn key enjoy this summer. This property comes with furniture and all appliances dishes bedding just move in and enjoy. Outside has large deck with 2 sheds for storage, lots of patio furniture ad BBQ. Lease amount is $2102 paid in two installments to the park half in April and then balance in fall. Lease is for 42 years renewable 31 March 2049. Water is billed in June/July each year approx $450.00 , No taxes or gas. Sellers will remove personal belongings a few pictures, water craft behind shed before possession. Come check it out before its GONE (id:42386)
525 Mistusinne Crescent
Mistusinne, Saskatchewan
Escape to your own tranquil retreat just a short walk to the shores of Lake Diefenbaker! This charming cabin will instantly make you feel like you should have come sooner to refuel your soul! Instantly warm up the cabin with the wood stove and be soothed by the crackling fire! The electric baseboard heat is at this 3 season cottage but if you like ice fishing then bring extra provisions (ask Agent what Seller’s do) to use in the winter as well. As you enter you come into the sunken living room then move to the kitchen and wonder where the burst of light is coming from you are sure to be surprised to see the screened in porch area surrounded by the cabin. The transparent roof will absolutely draw you to call this your sanctuary. The cabin comes fully equipped with furniture, accessories, quad, storage unit and even a camper to house extra company! The garage is a perfect drive-through with over head doors on both ends and it even has a fish fileting station with its own water heater! There have been many improvements on the cabin from shingles, majority of windows, siding, underground sprinklers and much more! Mistusinne is a great Resort Village with paved streets, parks, a golf course and beautiful shallow beaches. The Village is just under 10 mins from Elbow, which is home to the newly opened (October 2022) Harbor Golf Community Centre which has; a gym with 24 hour access, library, basketball courts and more! Elbow is also known for the 18 hole Harbor Golf Course overlooking the Marina! Mistusinne is almost central to Moose Jaw (1hr15 mins away), Saskatoon (1hr 30mins) and Regina (2hrs according to google maps) on good highways! For those seeking respite from the bustle of everyday life come and hide out here with the private yard with green space on one side! Come experience the magic for yourself and create memories to last a lifetime, call us today! We have a video tour available! (id:42386)
703 Gowan Road
Warman, Saskatchewan
This well-maintained 1222 sqft bi-level home features a total of 5 bedrooms and 3 bathrooms. The open floor plan seamlessly integrates the kitchen, dining, and living areas, making it ideal for hosting guests. The kitchen is equipped with ample cupboard and countertop space, a large corner pantry, a great island, garburator, and stainless-steel appliances. The fully finished basement includes a spacious family room, perfect for various uses, 2 bedrooms, a laundry room, and a 3-piece bathroom. The meticulously maintained garage and stylishly finished backyard provide additional living space. Conveniently located near parks, schools, shopping, and the Communiplex, this move-in ready home is a must-see. (id:42386)
419 404 C Avenue S
Saskatoon, Saskatchewan
Nestled in a private enclave, this rare corner unit penthouse offers unparalleled elegance and exclusivity. Discover a haven of refined comfort within this meticulously designed interior, adorned with exquisite details and superior craftsmanship. The kitchen is a culinary masterpiece; solid wood cabinetry, paneled refrigerator, custom range hood, granite countertops, massive island and high end appliances. The dining area and spacious living room seamlessly blend indoor and outdoor living, opening onto the the sprawling 700-square-foot, private terrace, offering captivating views of the courtyard, cityscape, and river. Also included with this unit is a secured storage locker located just down the hall as well as two side by side underground parking stalls. The Banks offers its residents an array of amenities including underground visitor parking, bike storage, guest suite, outdoor courtyard as well as multiple terraces. Pets & Short term rentals and Airbnb are permitted with board approval. Located in the vibrant Riversdale neighborhood, you'll be mere moments away from downtown attractions, fine dining, and cultural landmarks. (id:42386)
420 120 23rd Street E
Saskatoon, Saskatchewan
Exceptional condo in the fabulous 2nd Avenue Lofts. Central Air conditioning, side by side commercial fridge/freezer, underground heated parking with car lift for 2 spots, as well, a bank of storage lockers beside the lift. Extra wide east facing window over looking the city skyline. Foyer can be converted to 2nd bedroom as many have done through out the building. Polished concrete floors and 22' walls make this an open canvas to create your own unique space. (id:42386)
8222 Rankin Drive
Regina, Saskatchewan
Welcome to Westhill in west Regina, move in ready home with many renovations over the last few years. The main floor has a kitchen with Stainless steel appliance pkg, with new stove 2023, dishwasher 2023, quartz counter tops and breakfast bar, with separate dinning area. Main floor with half bath laundry(dryer 2023). There is a good sized living room and family room with gas fireplace. Primary bedrooms on 2nd floor with 3pc unsuite, 2 other good sized bedrooms with a 4pc bathroom complete the second floor. Down on the lower level you have a recreation room and another bedroom(window may not be egress). There is a large storge area that includes a new high efficiency furnace(2023). Home also has a double attached garage. The yard is fully finished with deck and stampcrete patio, fire pit. Lawn, shrubs and trees in front and back yard. Must see to appreciate. (id:42386)
16 Cecil Crescent
Regina, Saskatchewan
Discover a hidden gem in Rosemont, where this delightful 1 ½ storey residence awaits. Offering 1000 sqft of cozy living space, this home boasts a charming blend of modern comforts & timeless appeal. Imagine a home that's the perfect blend of charm & coziness, from the front porch that practically serenades "welcome home" to the backyard oasis that's basically a retreat for your pets. And let's talk convenience – you're closer to Coventry Park than your own mailbox! Every corner radiates warmth & character. The expansive backyard oasis comes complete with a deck, firepit area, & large lawn space. Conveniently located within walking distance to Coventry Park, Martin Collegiate, Rosemont School, & a variety of shopping amenities, this property ensures both tranquility & accessibility. With a double detached garage providing secure parking & back-alley access, convenience is at your fingertips. Step inside to find a bright living room, a stylish kitchen with dual-colored cabinetry, & appliances are included. The main floor also features a bedroom, full bathroom, & utility room with a washer and dryer, while upstairs, two bedrooms with hardwood flooring offer privacy & comfort. Hardwood flooring throughout the main floor, newer windows, & a high-efficiency furnace enhance the home's appeal & efficiency. Perfect for first-time buyers or investors seeking a meticulously maintained property, this home radiates pride of ownership & promises a truly enchanting Rosemont lifestyle. (id:42386)
602 303 5th Avenue N
Saskatoon, Saskatchewan
Perched atop one of Downtown Saskatoon's most coveted buildings, this top-floor corner unit presents a luxurious urban lifestyle within a solid concrete structure and is one of the largest units in the building. Offering two bedrooms plus den and two bathrooms, this condo welcomes you with an expansive open-concept layout. The classic white kitchen is well planned with a built in oven/cooktop and dishwasher. The primary bedroom is very spacious, offers a walk-in closet and a three-piece ensuite bathroom for added convenience and privacy. Meanwhile, the second bedroom serves as a versatile space, ideal for accommodating guests or setting up a productive home office. The den can alternately provide a separate living room or bedroom, the options are endless. An additional four-piece bathroom caters to the needs of both residents and visitors. Located away from the main living and sleeping quarters, the laundry area offers practicality and ample storage solutions, plus there is another bonus storage room off the front foyer. Stepping outside onto the wrap-around balcony, residents are treated to breathtaking views down the street towards the tranquil river, downtown cityscape, historical churches & buildings, with prime south western views for maximum daylight throughout the day. Included with the property is one underground parking spot, providing secure shelter from the elements during Saskatchewan's chilly winters, along with a private storage locker for added convenience and organization. Some additional features include: air conditioning, laminate flooring, garburator, Hunter Douglas window coverings. The building has a healthy reserve, no pets allowed, amenities room (pool table, treadmill, bike, library, bathroom, kitchen which is great for family/friend gatherings), hobby room with bike storage, newer elevator system, updated lobby, security camera/intercom system, garden and grounds well manicured, and great visitor parking which is rarely found downtown. (id:42386)
