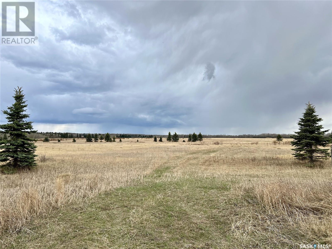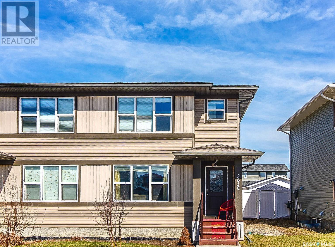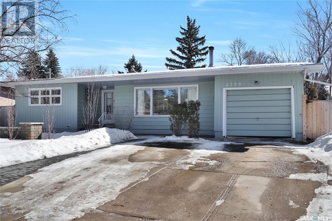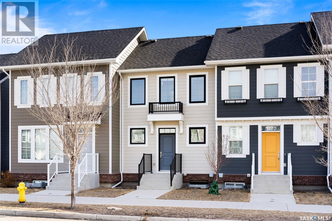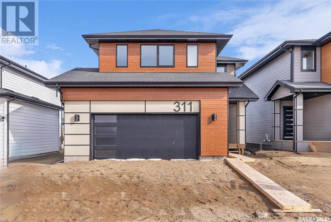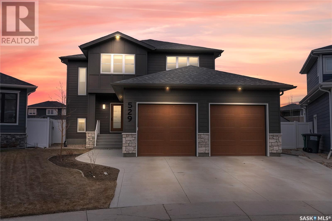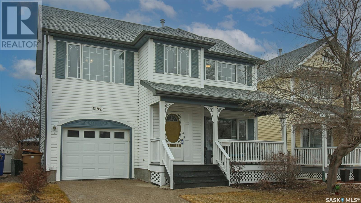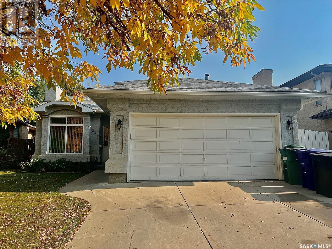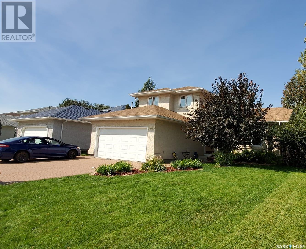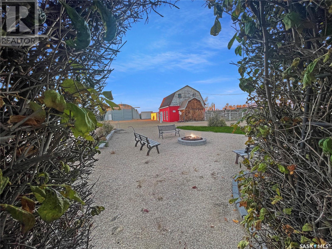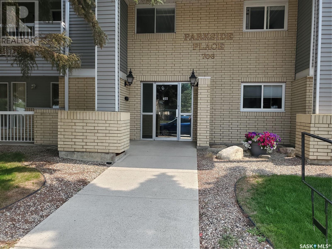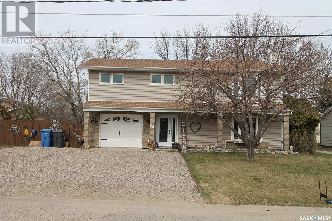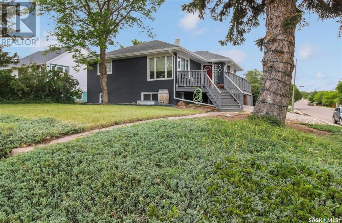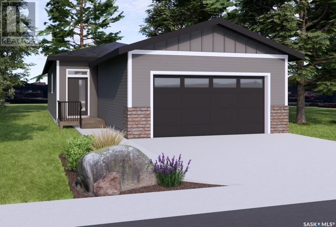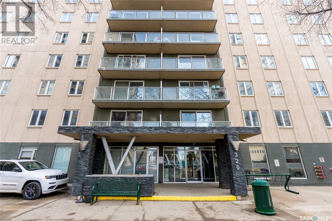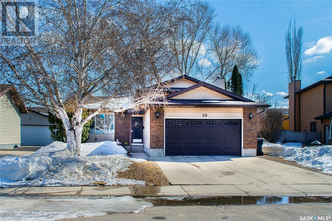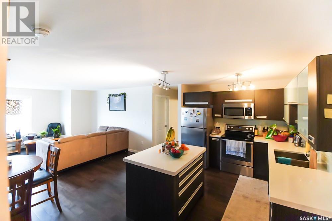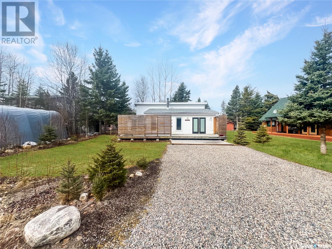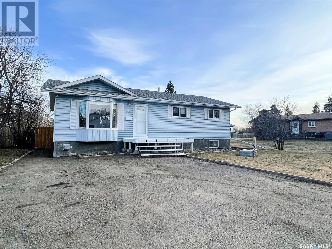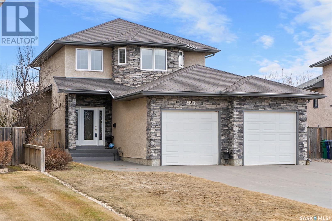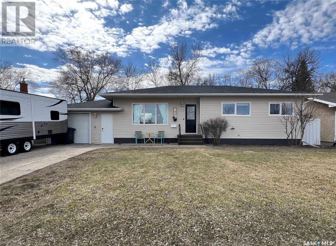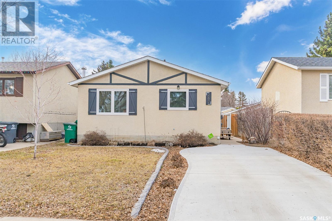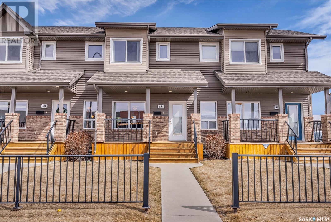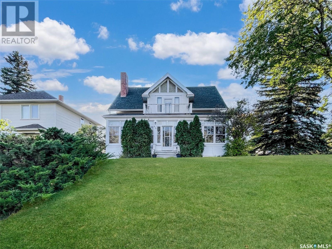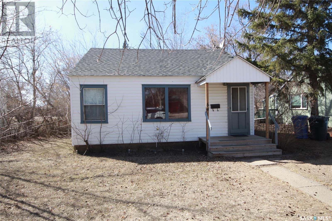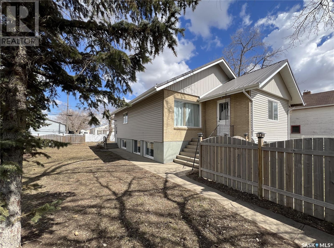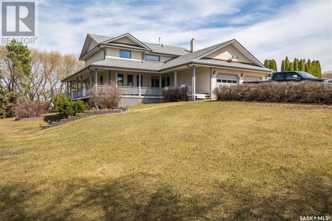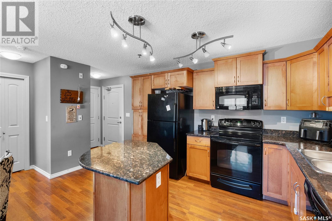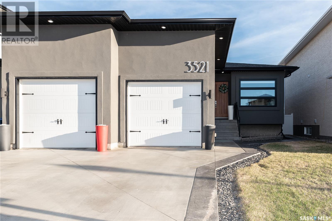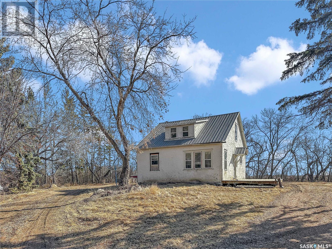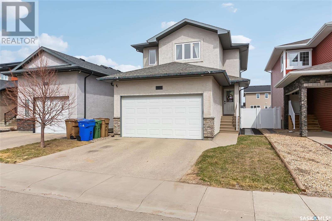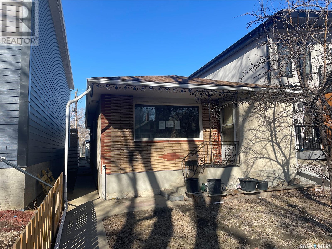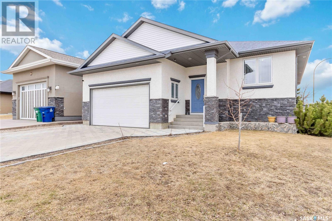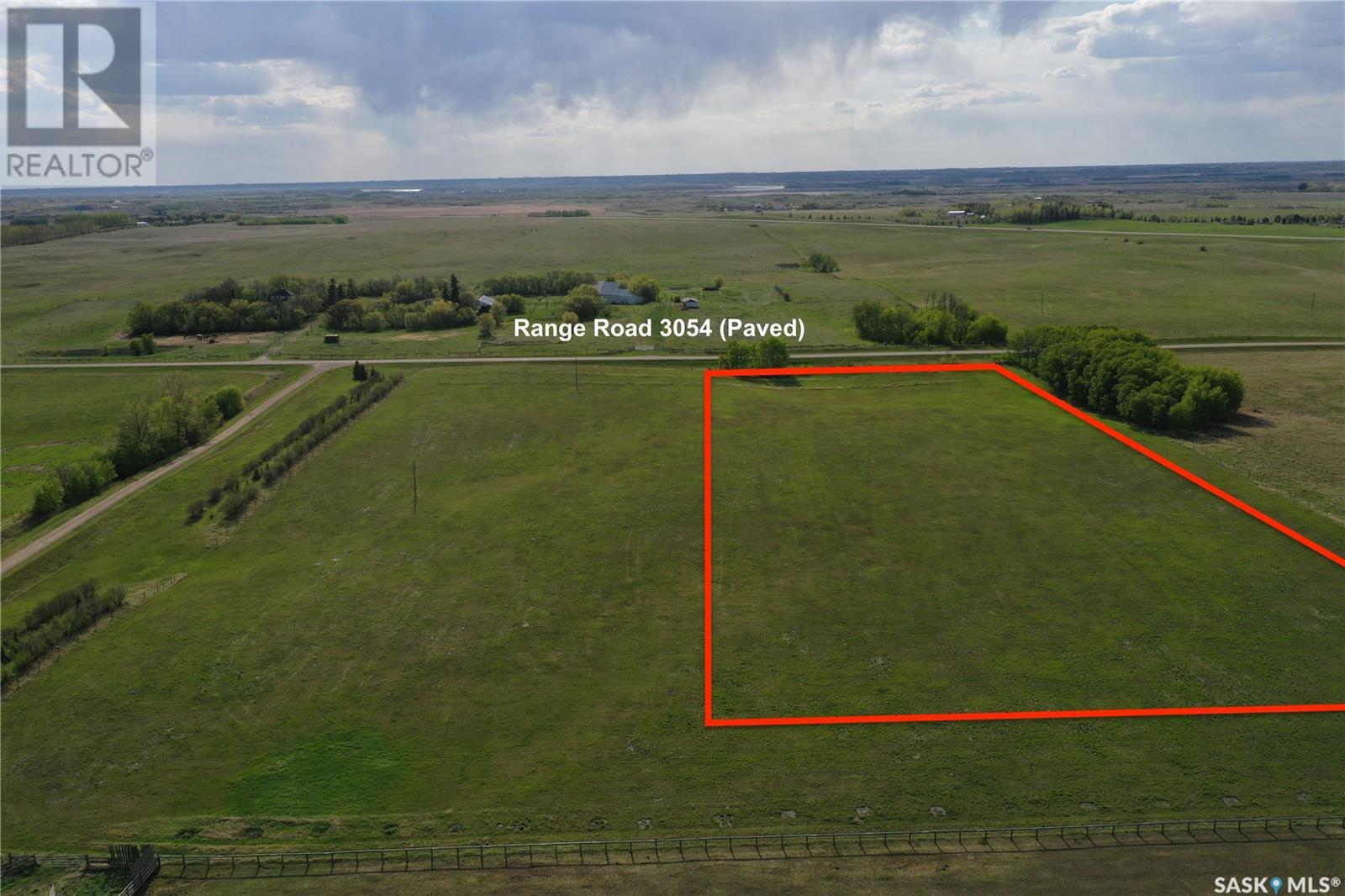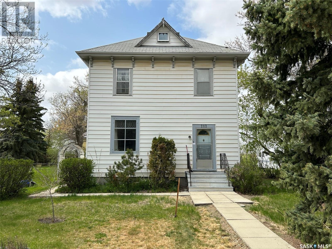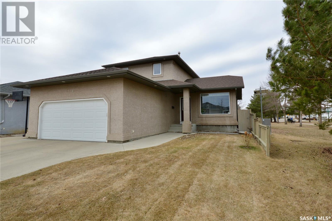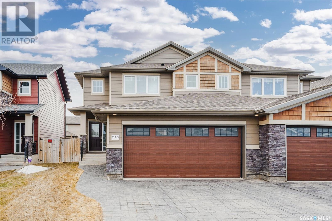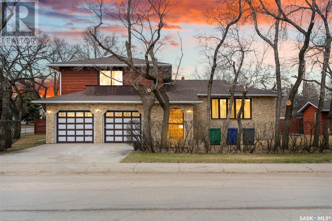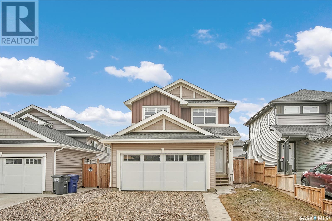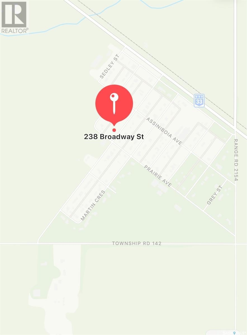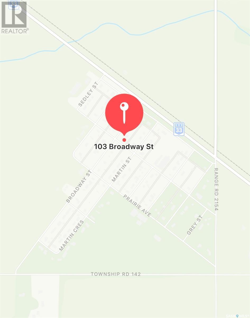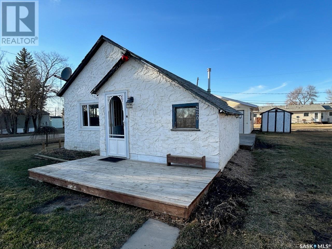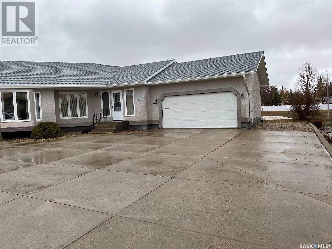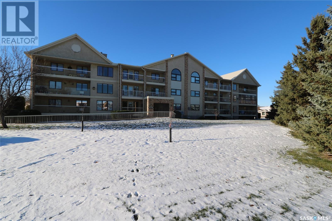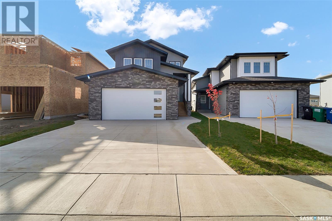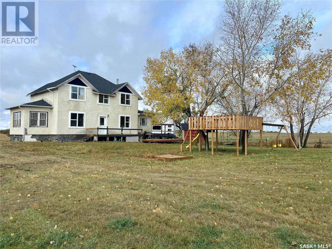Farms and Land For Sale
SASKATCHEWAN
Tip: Click on the ‘Search/Filter Results’ button to narrow your search by area, price and/or type.
LOADING
97 Acres Sw Of Meadow Lake
Meadow Lake Rm No.588, Saskatchewan
97 acres located 20km SW of Meadow Lake. The perfect place to build your forever home with some extra room for a hobby farm. Property is fenced and crossed fenced. Spruce trees planted in the NE corner provide a perfect place to build. (id:42386)
2810 Rochdale Boulevard
Regina, Saskatchewan
Welcome to your new home sweet home at 2810 Rochdale Blvd, right in Regina's Hawkstone neighborhood! Built by the trusted Dream Builder in 2017, this place is ready and waiting for you. As you step inside, you're greeted by a cozy living area with a 2 pc bathroom , perfect for hanging out with family or hosting friends. The kitchen is a real gem, with shiny quartz countertops and plenty of space for cooking up delicious meals. Plus, there's a dining area for enjoying those meals together. Upstairs, you'll find 3 good bedrooms, so everyone has their own space to relax. And there are two full bathrooms, including one attached to the master bedroom for extra privacy. But wait, there's more! The basement is all finished too, with a cool rec room for movie nights or playing games. There are even more bedrooms down there, along with another full bathroom. Outside, the backyard is fenced and landscaped, so it's ready for you to enjoy. And there's a big garage for parking your cars or storing your stuff. Best of all, this home is super close to parks, shopping, and the bus stop, so everything you need is right nearby. Don't miss your chance to make this awesome place your own – come check it out today! (id:42386)
2309 Grant Road
Regina, Saskatchewan
This is a wonderful bungalow located in the heart of Whitmore Park! It features 1335 square feet of living space. You enter into a nice sized foyer & then are met by a spacious living room with plenty of natural light coming in through the large front window. Within this room is also a wood burning fireplace to enjoy! Next the home flows into a modern open kitchen and dining room area. Plenty of room to entertain guests! Off of the dining room is one of the great features of this home which is the deck, patio, & oversized backyard. This area has been well designed with a-lot of thought & love! The position of the trees and two sheds allow for such a private & serene setting. If that was not enough you can go out the back gate to a mini park/ green space known as Dolphin Park. This is such a unique feature for this home! The main floor is then completed with 3 nice sized bedrooms & a four piece bathroom. Downstairs you will find 2 more rooms, a laundry room, an additional bathroom & a huge family room(with fireplace) to boot! Upgrades on this home include: kitchen, most windows, roof, 100 amp electrical panel, water heater, furnace, most of sewer line replaced with abs, soffits, eaves, partial exterior fence and even a radon remediation unit. This home is located very close to a elementary & high school, the university, and all south end amenities! This is a great property located in an ideal location! Please book your showing today! (id:42386)
3269 Chuka Boulevard
Regina, Saskatchewan
Welcome to the delightful 3269 Chuka Boulevard, ideally situated just steps away from Crosbie Park and Ecole Wascana Plains elementary school! As you approach the home, you're welcomed with its charming facade and landscaped front yard. Upon entering you'll be greeted with 9' ceilings to the main floor and an open concept kitchen, living room, dining area & a 2 piece bathroom. The kitchen features quartz countertops, tile backplash, soft close to the drawers, stainless steel appliances and an eat up island. A well lit stairwell leads you to the 2nd floor where you'll find two nice sized bedrooms, one with a walk in closet. Finishing off the 2nd floor is a spacious bathroom that includes double sinks, quartz countertops, ceramic tile flooring, tile backsplash & soft close to the drawers. The basement is fully finished with a bedroom, 4 piece bathroom and laundry. This home is fully landscaped and is complete with planter boxes, PVC fencing, a rear wood deck and a single car garage. Call today to book your private showing! (id:42386)
311 Dziadyk Bend
Saskatoon, Saskatchewan
Welcome to 311 Dziadyk Bend in the community of Rosewood. Introducing the 'Blazer' (Modern) model by North Prairie Developments. This beautiful 2 storey, 2220 SqFt features a 24x24 attached garage. On the main floor of this home, you can enjoy friends and family in the open concept living area, which boasts a beautiful chef-style kitchen, complete with a large walkthrough pantry, a half bath, and a mud room just off the garage. The second floor this home is complete with a beautiful owner’s suite, with a 5 piece ensuite bathroom, and not 1 but 2 walk-in closets! 2 additional spacious bedrooms are located on the second floor, with an additional upper floor bathroom, upper floor laundry and a bonus room which is perfect for movie nights or relaxing. The Blazer also has the option of a basement development which can add a total of 633 SqFt to the living space. Complete with 1 beds, 1 bath and an open concept family room. Other features include quartz countertops, laminate flooring, front landscaping, concrete driveway, Nest Learning Thermostat and Amazon Echo. Pictures are not exact representations of the unit, used for reference purposes only. Call today for more information! (id:42386)
529 Dubois Manor
Saskatoon, Saskatchewan
Nestled in the community of Brighton, this custom-built residence exudes charm and sophistication, overlooking green space and walking paths, close to amenities and parks. Every detail has been meticulously maintained, showcasing modern upgrades and tasteful finishes. Step inside to discover a seamless flow of beautiful tile and luxury vinyl plank flooring, setting the stage for contemporary design. The heart of the home is the stunning kitchen and dining area, featuring high-end appliances integrated into crisp cabinetry, exquisite quartz countertops, leading to a convenient butler's pantry. The airy living space features a sleek natural gas fireplace and oversized windows flooding the room with light. Ascending to the upper level, a cozy bonus room awaits, perfect for movie nights. The primary suite boasts a lavish ensuite with dual sinks, a soaker tub, a spacious tile shower, and radiant in-floor heating. The expansive walk-in closet offers custom storage solutions and a laundry hookup. Two additional bedrooms and a pristine 4-piece bathroom complete the upper level. The lower level offers a family room, games or gym area with built-in speakers, a fourth bedroom with a walk-in closet, a stylish 3-piece bathroom, laundry room, and ample storage. Outside, the landscaped backyard offers underground sprinklers, a maintenance-free fence, a treated wood deck with a BBQ hookup, and a concrete and exposed aggregate patio. This home also features a double attached heated garage, central air conditioning, central vacuum rough-ins, and Google Nest smart home features including a doorbell, keypad, and thermostat, ensuring comfort and convenience. Contact your agent today to make this breathtaking home yours. (id:42386)
5192 Donnelly Crescent
Regina, Saskatchewan
This one backs green space! Welcome to 5192 Donnelly Crescent - a 3 bedroom and, yes, 4(!) bathroom, 2-storey home nestled in Regina’s Garden Ridge Neighborhood. The home has a somewhat regal street presence with its covered deck and impressive height, and has a well thought out interior layout. The main level sets the stage with a comfortable living room, a kitchen with eat-in dining area, and a half bath. Head on up to the second floor, where 3 bedrooms and two full bathrooms await. This includes the primary bedroom with its ensuite. The practical design of this house positions this space around a corner from the other rooms and so it really feels like a private retreat. Going downstairs you’ll find a versatile recreation room as well as a 3-piece bathroom, utility room, and dedicated laundry room. You can park your wheels in the single attached garage which has direct entry to the home, and also enjoy all the greenery in near proximity as you step out the back door. In addition to the green space behind, there’s also a playground just a hop, skip, and a jump away. The home is also conveniently located close to restaurants and grocery stores, which is just one more reason you won’t want to miss your chance to make it your new home sweet home! (id:42386)
207 Steiger Crescent
Saskatoon, Saskatchewan
Welcome to 207 Steiger Crescent where you can step into the epitome of comfortable living with this meticulously maintained 4-level split home, offering a spacious 1,610 square feet of well-designed living space. Built in 1992, this residence boasts timeless charm and modern convenience. With four bedrooms and three bathrooms, including an open-concept kitchen and living space, this home is tailor-made for family living and entertaining. The main floor boasts a convenient bedroom, providing flexibility for guests or a home office. The clean and well-maintained interiors exude a welcoming atmosphere, making every room a delightful retreat. The large backyard provides an ideal setting for outdoor gatherings, offering a perfect balance of space and privacy. Additional features include a double car garage, ensuring convenience for your busy lifestyle. Nestled in a prime location, this home is surrounded by nearby schools, shopping centers, a soccer center, and a variety of restaurants, providing convenience at your doorstep. The year-round appeal of this property is undeniable, making it a wise investment for discerning buyers seeking both style and functionality. Don't miss the opportunity to make this house your home, where every detail, including the finished basement, contributes to a lifestyle that not only stands out but also perfectly suits your family's needs and desires. (id:42386)
1243 Kerr Road
Saskatoon, Saskatchewan
This attractive property is a well-kept 4-bedroom, 4-bathroom home spanning 1594 square feet over 2 Story Split. It has two living rooms on main floor and one living room in basement. It's situated in Erindale, Saskatoon, with convenient proximity to schools, parks, and amenities. The residence boasts meticulous upkeep and features a delightful backyard during the summer months, complete with garden spaces, fruit trees, and a spacious deck perfect for outdoor enjoyment. Contact for viewing! (id:42386)
Kirkpatrick Acreage
Swift Current Rm No. 137, Saskatchewan
Welcome to the immaculate Kirkpatrick Acreage, this property boasts a beautifully landscaped 9.33-acre property that has been meticulously maintained and offers pavement almost to the door and a short 17 minute commute. As you pull into the driveway you'll be greeted by charming features such as a cute red barn with interior stalls and exterior corrals, an expansive garden complete with its own shed for prepping, and perfectly manicured shrubs. The property is tastefully sheltered by large evergreens adding to its exclusive charm. The home itself is completely updated and includes an extra-large partially covered deck overlooking the yard, Inside, you'll find a spacious kitchen equipped with an island and open concept living room. Adjacent find a sunroom lined with BC cedar featuring numerous windows allowing natural light to pour in along with a cozy gas fireplace. Here you will also find access to the back deck and fully fenced yard. This home offers three bedrooms on the main floor along with main floor laundry facilities and a sizable bathroom. The master bedroom comes complete with his-and-her closets ensuring ample space for all your needs. The fully renovated basement holds two additional bedrooms, another large bathroom featuring a tiled shower suitable for two people comfortably, as well as an ultimate cold room for storing all your canning supplies. A Cozy family room boasting a lovely gas fireplace completes this level. Moreover, this property houses not just one but two garages! A double car detached garage as well as a 70x40 Quonset on cement foundation offering plenty of storage options. All power lines are neatly tucked underground ensuring no overhead hazards and mail delivery right at your door! With new central air conditioning system installed recently alongside efficient furnace system , new pressure system along with metal roof on house & updated shingles on garage, PVC windows, this property has it all! Book your viewing today! (id:42386)
110 706 Confederation Drive
Saskatoon, Saskatchewan
ATTENTION ALL RENTERS!!!!!!!! WHY NOT OWN YOUR OWN PLACE?????? WITH A 5% DOWN PAYMENT, YOUR MORTGAGE AMOUNT MIGHT BE $133,000.00. THIS AMOUNT AT A 5% RATE AMORTIZED OVER 25 YEARS WOULD CONSIST OF A MONTHLY PAYMENT OF $777.50. ADD A CONDO FEE OF $297.00 AND TAXES OF $105.64 PER MONTH AND YOUR TOTAL PAYMENT MONTHLY WOULD BE APPROXIMATELY $1,180.00. THIS PAYMENT WOULD INCLUDE YOUR HEATING,WATER AND SEWER COSTS!!!!!!!! WHY WAIT ANY LONGER???? CALL AN AGENT, TODAY!!!!!!!! Parkside Place Condominiums. This self managed building is run very well. Almost 900 sq ft 1 bedroom unit. Excellent layout with a 13 ft 10 ins by 14 ft 10 ins master bedroom. The condo fees per month are only $297.00 and that includes your heat, water, sewer and a few other bonuses. Some of the lowest condo fees in the city. The taxes are only 105.64 per month. That's Right!!!!! You won't be house poor living in this complex. Huge living room and nice sized kitchen/dining area with lots of natural light. The balcony doors over look the parking area and some greenspace out back. Storage closet and room for your table, chairs, some plants and of course, the barbeque. Some other extras are: in suite laundry, about 45 sq ft of storage area, nice sized entranceway, front entry security camera, an amenities room and there are about 30 visitor parking spots on the south side. Your unit is situated on the main floor at the back side of the building. Nice and quiet. Possibility of an earlier possession. This one's definitely worth a look!!!!!! Call an agent to view!!!!! (id:42386)
838 Prospect Avenue
Oxbow, Saskatchewan
This 3-bedroom, 3-bathroom home sounds like a gem! The main floor offers both convenience and comfort, with a newly renovated laundry/3pc bath and a cozy rumpus room featuring a gas fireplace, perfect for relaxing evenings. The garden door leading out to the backyard adds a lovely touch of nature. Heading upstairs, you'll find the living room and a recently renovated kitchen equipped with sleek stainless-steel appliances, making meal prep a joy. The large deck off the dining area is ideal for entertaining guests during the summer months, and the spacious, sheltered yard provides ample space for family activities or simply enjoying the outdoors. The recent renovations, including solid Maple kitchen cabinets and a remodel of the main level bathroom/laundry, ensure that the home is both functional and stylish. Plus, with new shingles on the house and shed, you can rest assured knowing that the property is well-maintained. If this sounds like your dream home, don't hesitate to schedule a private viewing before it's too late! (id:42386)
501 5th Avenue Nw
Swift Current, Saskatchewan
Have you been on the hunt for a home that fits your budget without sacrificing style and MODERN updates? Have I got the home for you… 501 5th Ave NW has been substantially renovated from the inside out. From its mechanics to its curb appeal this home is Completely move in ready! The curb appeal will draw you in with the Homes' freshly painted exterior, updated shingles/soffit/fascia, PVC windows, all encased in a timeless wrap around deck boasting a cozy front deck. Enter through the front door to find a functional front porch and open concept living space housing a BRAND NEW contemporary kitchen fit with Wi-Fi enabled appliances, contemporary 2 toned cabinetry, vinyl plank flooring, a feature ceiling, new lighting, vinyl plank flooring.. and the list goes on! At the front of the home sits the cozy living room fit with a corner window feature and engulfed in natural light. Down the hall find 2 sizeable bedrooms and a fully remodeled 4-piece bath. The lower level boasts BRAND NEW carpet and houses a large family room (currently used as a gym) an inviting/fully finished laundry room with tons of storage and the hookups to be a second kitchen if a second suite is desired. A third bedroom can also be found here as well as storage and a second brand new MODERN 4-piece bath. This level is fit with massive windows due to its build style as well as updated mechanics such as a new electrical panel, energy efficient furnace, water heater, central AC, a water softener and updated PEX line plumbing! The yard is nothing short of AMAZING, Fully fenced boasting a custom patio pergola, fountain feature and additional parking spaces finished off with the wrap around deck overlooking it all! This home has been renovated with care including new baseboards, trim, interior doors and feature walls everywhere you turn! Close to down town, parks and central school-this is one you won’t want to miss! Call today to book your personal viewing. (id:42386)
547 Doran Crescent
Saskatoon, Saskatchewan
Welcome to Edgewater Homes newest model. “The Madison” This cozy 2-bedroom, 2-bathroom bungalow offers a comfortable living space with high vaulted ceilings and plenty of natural light from the west-facing backyard windows. The open living and dining areas are great for everyday living or having friends over. The kitchen stands out with its quartz countertops and eat at island. The bedrooms are comfortable with the Primary bedroom having its own 4PC bathroom. The backyard is a good size, facing west, and waiting for your personal touch. Living in Brighton means being part of a welcoming community, with parks and shops nearby. *THIS HOME IS UNDER CONSTRUCTION AND WILL BE COMPLETED BY DECEMBER 2024* All Pictures may not be exact representations of the home, to be used for reference purposes only. Errors and omissions excluded. Prices, plans, specifications subject to change without notice. All Edgewater homes are covered under the Saskatchewan New Home Warranty program. PST & GST included with rebate to builder. (id:42386)
1106 320 5th Avenue N
Saskatoon, Saskatchewan
Views from the floor to ceiling windows in the living room create a real WOW factor in this beautiful condo! River and city skyline views can be enjoyed from the comfort of your 11th floor living room and balcony or from the exclusive residents rooftop patio. You'll be just steps from downtown's best—riverside paths, dining, and entertainment. The open layout creates a spacious feel as quartz-countered kitchen (with island and stainless steel appliances), flow into the dining and living rooms. Benefit from the thoughtful touches throughout this 2-bedroom home, such as $8,000 in sophisticated window treatments throughout and custom closet organizers, enhancing both bedrooms. The bathroom features top-to-bottom updates, ensuring comfort in every detail. As well as the roof top patio, residents enjoy meeting, and exercise rooms, plus the convenience of an underground heated parking stall. Embrace the downtown lifestyle in this stunning condo. Schedule your viewing today. (id:42386)
39 Chomyn Crescent
Saskatoon, Saskatchewan
Deal Did Not Complete!!!! We Are Back On The Available Market!!!!!!! Check out this Excellent, quiet, crescent location!!!!!!! 3 bedrooms, 3 bathrooms and a bunch of upgrades that include: newer shingles, high efficient furnace, newer water heater, most of the windows are newer and some newer flooring on the main and 3rd levels. The 3 bathrooms have seen some recent upgrades, as well. Wide open kitchen and dining areas with loads of natural light and an access door to the deck and huge backyard. Upstairs the 3 bedrooms are all of good size and the master bedroom has a 3 piece ensuite. The 3rd level is all family/entertaining area with an awesome wood burning fireplace and a 2 piece bathroom to finish it off. The 4th level is open for your choice of development. It is currently used as a gigantic storage, laundry and utility area. There is a 22' wide by 24' deep, double attached garage that's insulated and finished with OSB board. It will fit 2 half ton trucks or 2 large vehicles, No Problem!!!!!! And to TOP IT OFF, there is RV Parking that extends for about 42 feet beside the garage and it is quite wide, as well!!!!!! Lots of room for an RV or a boat and a utility trailer!!!!! Come and check it out!!!!! Call an agent today!!!!!! (id:42386)
213 1545 Neville Drive
Regina, Saskatchewan
Welcome to Well maintained Condo which is located on the 2nd floor. Over 900 Sq feet well cared unit located in Regina East end with many amenities nearby. When you enter the unit greeted with the modern style Kitchen Features luxurious white quartz countertops, stainless steel appliances followed by living room with hardwood flooring . There are two Spacious Bedrooms with Carpet and 4 pc Bathroom with Tiles. While the laundry room offers space for additional storage. Villagio Condo also has access to the club house with an indoor pool, hot tub, fitness area, and amenities lot of room. all these facilities are covered in the condo fees. Condo fees of $447 include heat, water, sewer, common area maintenance, common area insurance, snow removal, lawn Care and reserve fund. Pets are allowed with restrictions. You'll want to check this out! (id:42386)
30 Ken Crescent
Candle Lake, Saskatchewan
Welcome to #30 Ken Crescent. This charming year-round 1056sqft cabin nestled in the desirable Telwin Subdivision is now available for your year-round retreat. Boasting a perfect blend of rustic charm and modern comfort, this well-maintained cabin is ready to become your dream getaway. MARINA SPOT INCLUDED: Enjoy easy access to the pristine waters of Candle Lake with your own marina spot. This GEM of a cabin is turn-key with upgrades including windows & doors, custom blinds, central Air-conditioning, newer NG furnace, new water pump, new eaves, downspouts and freshly painted & pine upgrades. Other noteable features included: Open Floor Plan, 3bedrooms, mudroom, vaulted ceilings throughout, gorgeous stone wood fireplace, Front and Back Deck, privacy section, fire-pit area, low maintenance yard, Storage shed, Two Beaches, Private Well, sump pump and Septic: The Telwin Subdivision offers a peaceful and friendly community atmosphere, making it a fantastic place to call home. This cabin is not just a property; it's a lifestyle. Whether you're seeking a serene summer escape or a cozy winter retreat, Candle Lake has it all. With your marina spot included, you'll have easy access to boating, fishing, and watersports on the crystal-clear lake. Explore hiking trails, go wildlife watching, or simply unwind in the tranquility of the forest. Don't miss out on this incredible opportunity to own a piece of Candle Lake paradise. Schedule your viewing today and start making memories that will last a lifetime. Your year-round cabin dreams are waiting for you! (id:42386)
306 Woodman Avenue
Meadow Lake, Saskatchewan
This 4 bedroom, 3 bathroom bungalow has 1200 sq ft of open concept living! The perfect family home situated on a quiet cul-de-sac near the Meadow Lake Golf Course. Spacious kitchen with updated stainless steel appliance (stove 2024). Dining area can accommodate a large table, living room has great natural light, fresh paint and new vinyl plank floors run throughout the main floor. The primary bedroom has adequate closet space as well as access to a 3 pc bathroom with laundry. Lower level is wide open with a large family room; plenty of room for activities! There is a natural gas fireplace to keep things cozy while watching a movie on the projector/screen that will stay with the house. Vinyl flooring has recently been done. There is the 4th bedroom with large step in closet, a 3 pc bathroom and large utility room offering great storage. There is central air conditioning, updated LED light fixtures, updated furnace and water heater (2 years old). South facing backyard is fully fenced with boat/RV parking and access to the 24’x24’ fully insulated garage with 14’ door. Hot tub is negotiable (2021). This property is move in ready! Call to set up your private viewing today. (id:42386)
434 Bolton Place
Saskatoon, Saskatchewan
Welcome to your dream home at 434 Bolton Place. Nestled on a peaceful cul-de-sac, this exquisite 2-story residence sits proudly on an expansive pie-shaped lot, offering both elegance, loads of fruit baring trees and tons of space. Boasting 4 bedrooms, 4 bathrooms, and a 2-car heated garage with cold/hot water,this home offers you a rare opportunity! Upon entering, the bright open foyer sets the stage for what's to come, the open-concept main floor welcomes you with an airy layout that seamlessly blends the generously sized kitchen, dining area, and radiant living room with gas fireplace. Natural light floods in through large windows, illuminating every corner of this inviting space. As you ascend the staircase to the upper level, you will enjoy the separation and space. This second floor accommodates 3 spacious bedrooms, a 4 piece bathroom, and the primary bedroom with an 4 piece en-suite bathroom and a walk-in closet. Venturing to the fully developed basement, you'll be met with a world of entertainment possibilities. one additional bedroom or office space providing flexibility for guests, a home office, or even a fitness area. The family room, complete with bar wood accent wall is perfect for hosting gatherings or cozy nights in. A contemporary 4-piece bathroom adds convenience and style to this lower level haven. As you step onto the expansive deck, the immense backyard unfolds before you. A veritable outdoor paradise, the yard offers space for a future hot tub or pool (lines where ran at the edge of property incase pool was desired), a fish pond, tons of fruit baring trees (Schubert, apple, Cherry, Plum, grape vines) and tons of additional space for gathering under the stars. Abundant storage options cater to your practical needs including outside shed and upper garage storage, ensuring that every inch of this property is optimized for your lifestyle. Embrace the luxury of modern living in Stonebridge! Don't miss your chance on this stunning property, call today (id:42386)
1805 Dieppe Crescent
Estevan, Saskatchewan
Ideally located down the street from two schools, and across from green space, this extremely well cared for and extensively renovated Pleasantdale bungalow has a total of 4 bedrooms and is move in ready. The entire house, inside and out, has had numerous upgrades over the past two years. The main floor is open concept living with a built-in electric fireplace, separate eating area, and u-shaped space saver kitchen. There are also three bedrooms and a four-piece bathroom. All the flooring in the main living area has been replaced, and the entire level has been freshly painted, new trim, new LED lights, new countertop, backsplash, sink and plumbing in the kitchen. The basement is totally renovated and includes a family room, bedroom with walk in closet and window into garage (garage has three exits), office area, den, brand new bathroom, and laundry room. The oversized insulated single garage can fit a large vehicle and still leave lots of storage space. It is extra long at 28’ and has large south facing windows which bring in warmth. The south facing backyard just underwent a complete overhaul and is super spacious and features a patio area, garden, and a new storage shed. There are underground sprinklers in the front and back yard, and the east side of the house now includes a sidewalk for easy access to backyard. And to top it all off, the yard is fully fenced, with the east side and the south side newly built in 2022. NEW SHINGLES and new water heater in 2022. This home has never had spring water runoff or flooding from rains. There is no sump pump, as there has never been a need for one! If you like to view wide open spaces and provide your children with a safe and short walk to school, this is the house for you! (id:42386)
262 Mcmaster Crescent
Saskatoon, Saskatchewan
Introducing 262 McMaster Crescent: a pristine 900 sq. ft. bungalow nestled on a serene, established street in East College Park. This home has undergone extensive renovations, reflecting a strong sense of pride in its upkeep. The kitchen is well-appointed with ample cabinetry, granite countertops, stainless steel appliances, and a cozy seating nook. The main floor showcases hardwood and tile floors, three bedrooms, and features a recently updated four-piece bathroom. The primary bedroom, bright and south-facing, boasts deck doors that open onto a new deck. A spacious family room awaits downstairs, along with a three-piece bathroom and ample storage space. The well-maintained yard invites relaxation with its perennial plants, flower beds & mature trees. The newer oversized garage (16x24), with alley access, features a new garage door opener. Recent updates include triple-pane windows ('18), a concrete driveway out front and curbing ('21/22'), shingles, eaves, and fascia ('17), deck ('20), a high-efficiency furnace, upgraded water heater and central air conditioning. The property is conveniently located near Circle Drive, with easy access to downtown and numerous amenities. (id:42386)
804 Stensrud Road
Saskatoon, Saskatchewan
Welcome Home! This gorgeous 2 storey townhome is located in the very desirable neighbourhood of Willowgrove. Close to schools, parks, University Heights shopping, all amenities and public transit. This townhome boasts quality and luxury featuring 3 bedrooms, 3 bathrooms, fenced backyard greenspace and a detached garage. The spacious kitchen has plenty of cabinets, granite countertops, a large island and a very generous sized walk in pantry. Enjoy your morning coffee or summer afternoons on your covered deck overlooking your private yard conveniently accessed through patio doors off your kitchen. The upper level features your primary bedroom retreat complete with a 4 piece en-suite and walk in closet as well as 2 more bedrooms, 4 piece bathroom and laundry. The basement has two windows and is open for your future development. Don't miss out on this gorgeous home. Priced to sell with all appliances included. Call your favourite REALTOR® today to set up your own private viewing. (id:42386)
476 3rd Avenue Ne
Swift Current, Saskatchewan
Perched on a corner lot within this highly sought-after historical neighbourhood sits this charming single-family home with a character straight out of a movie! This picturesque property boasts three bedrooms (plus an office) as well as two bathrooms and spans an impressive 1,807 sf. On the market for the first time in 60 years! Step inside to discover beautiful hardwood floors and an abundance of natural light flowing through the home's expansive 11-foot ceilings. The cozy den offers a place to unwind complete with a gas fireplace - perfect for those chilly evenings. A utilitarian kitchen overlooks the yard and comes equipped with oak cabinetry and a butler's pantry. The fully finished basement features a spa-like washroom offering ultimate relaxation as well as a laundry room and cozy family room with a sewing/laundry room attached. On this level, you will also find ample storage /utility room and additional storage space on the east wall. On the second level sits the spacious master suite, complete with his-and-hers closets and even its private balcony overlooking the street! The additional 2 bedrooms and a full washroom and office/den space are found here. Outside, this property boasts mature trees and tasteful landscaping, adding to its charm. A 2 tiered, maintenance-free deck can be found out the side door pouring into the back yard encased in greenery. An oversized single, wide, 40-foot-long tandem-style garage sits at the rear perimeter, offering storage, workspace and shelter! Location-wise, it only gets a little better than this; you're just minutes from downtown Swift Current and within walking distance from the park, library and local walking paths - all situated on an oversized 60x100 lot in the desirable northeast neighbourhood! Extra features include a heated front veranda, a freshly painted exterior, BRAND NEW shingles, repointing done where needed and underground sprinklers in both the front and back yard on timers. Book your viewing today! (id:42386)
641 101st Street
North Battleford, Saskatchewan
Looking for an affordable 1st home or an investment property? Check out this cozy 700sqft 2 bedroom, 1 bathroom home in Riverview for only $59,900! Walk in the front door and you are welcomed by a spacious living room with a large window that allows natural light to pour in. One bedroom is just off the living room and the 2nd bedroom is just around the corner into the hallway right next to the 4pc bathroom. The eat-in kitchen has adequate cupboard/counter space and a space for a kitchen table. In the back is the laundry area with storage, the furnace and water heater. The shingles, furnace and water heater are approximately 10 years old. the exterior of the home easy to care for with the vinyl siding. There are endless possibilities with the backyard so dream away! It's a gem! Book your showing today! (id:42386)
325 3rd Street
Estevan, Saskatchewan
Bright and spacious any many updates describe this east end bungalow. This home has a new metal roof, and the entire sewer line has recently been replaced. Many updates have been done to the main floor and basement. The two bedroom basement suite will make your mortgage payments a lot more affordable. Large private fenced yard with mature trees. 2 furnaces. 2 Power meters. All appliances on each level are included. This one is a must see! (id:42386)
Howe Acreage
Snipe Lake Rm No. 259, Saskatchewan
Get caught up in the country! This massive farm house offers six bedrooms and four bathrooms, making it a perfect fit for a large family or those who like to entertain. The primary bedroom provides ample space to relax with its own spa-like ensuite. The original house has been engulfed to accommodate all your needs, with renovations throughout. Enjoy the outdoors on the sprawling 20-acre property that includes useful outbuildings like a quonset, shop, and garage that's been converted into a chicken coop. Located just a short 13-minute drive from the charming community of Eston, this is the perfect opportunity to escape the city and embrace the beauty of rural living. The expansive property also provides potential to fence off a portion of the land for horse enthusiasts. With never ending views, find out what they really mean by Land of the Living Skies. (id:42386)
744 3rd Avenue
Buckland Rm No. 491, Saskatchewan
Executive sprawling family acreage just 5 minutes North of the city in pristine sought-after Casavant Acres, RM of Buckland area. Gorgeous custom-built & designed one-of-a-kind acreage… Sprawling ranch style One- and three-quarter storey walk-out home on 2.44 acres with wrap-around deck & gorgeous screen room. 2196’ 4-bedroom, 2.5 bathrooms plus den. Spacious modern main floor boasts a large country kitchen with an island & plenty of oak cabinets. Eating area off kitchen. Sunken living room with wood-burning fireplace with garden door to a cozy sunroom. Formal dining room, family room, 2 pc bathroom & main floor laundry (leading to 2 car attached garage). Upper-level features a large master bedroom with 2 walk-in closets, 4 pc ensuite with jet tub & shower, 2 large bedrooms & 4 pc bathroom. Lower level complete with walk-out basement, full kitchen, games room, family room, den & roughed in for 3 pc bathroom. Central AC. Air to air exchanger. Appliances included. Updated shingles & eaves (2010). Septic to mound. Well, with Aztek water filtration system & UV filtration. Absolutely stunning manicured park-like yard featuring garden area (3 compost areas), custom made playhouse with slide, loft & fireman pole, 2 coverall buildings, single detached garage (used as a shop), greenhouse, firepit. Beautiful orchard on the property including plum, Gogi, cherry, haskap, apple, pear, apricot, grapes, saskatoon & choke cherries, hazelnut, gooseberry, red currant, pin cherry, raspberry & strawberries! Don’t miss this once-in-a-lifetime property! New washer, dryer & bi dishwasher Fall 2021. New High EEF Spring 2024! (id:42386)
B207 103 Wellman Crescent
Saskatoon, Saskatchewan
Welcome to your stylish Stonebridge home! Located on the second floor of a well-maintained three-story building, this unit offers an inviting entrance, private deck overlooking the park, and two electrified surface parking stalls. The kitchen boasts all-black appliances, seamlessly connecting to the living area. The bedrooms host spacious walk-in closets. Enjoy the convenience of in-suite laundry and an affordable lifestyle with condo fees. Say goodbye to the hassle of utility bills and maintenance concerns, as this condo includes cost-effective living with condo fees covering heat, water, snow removal, common area maintenance, garbage disposal, insurance (common), reserve fund contributions, and sewer services. The only thing you have to pay for is power! NEW Wall AC ensures comfort year-round. Don't miss out on this perfect blend of comfort and convenience – your Stonebridge oasis awaits! Pets allowed with restrictions. No "vicious" dog breeds. 30lbs small breed weight limit. (id:42386)
3521 Green Marsh Crescent
Regina, Saskatchewan
Introducing a 1772 square foot custom-built executive-style home in Greens on Gardener. This residence features 5 bedrooms, 3 bathrooms, and upscale amenities throughout. Highlights include heated tiled floors in bathrooms, upgraded Jenn Air Gas range with double ovens, quartz countertops with eat-up bar, and custom-tiled backsplash. The living room boasts a gas fireplace, while the dining room leads to a large, screened deck. The master suite includes his and hers walk-in closets and a 5-piece ensuite with custom shower. The basement offers a large custom bar, rec room, four-piece bathroom in floor heat and two additional bedrooms. Garage includes stairs to extra storage, and the fenced backyard features a stamped patio. Experience luxury living at its finest in this exquisite home. This Home is just steps away from playgrounds & Ecole Wascana Plains School. (id:42386)
638 Acreage
Grayson Rm No. 184, Saskatchewan
After more shop then house? Feast your eyes on the 638 Acreage. She's a classic refurbished house on the prairie, with 3 shops and a large chunk of (24) acres to boot. Tan shop measures 32x40, Grey shop is fist pump worthy with a smoking 60 ft wide x 100 L and the "smallest" silver shop 32x25 all brag worthy with concrete floors. This home has windows, shingles, new flooring, regussied electrical and yes, even the cosmetic stuff. A stunning tongue and groove white washed roof catches your eye the second your in the door. A great open concept kitchen/dining & living area keep your crew close and conversation flowy. A fantastic sized main floor bed, full on functioning 4 pc bath freshly renovated (WITH on trend octagon Linoleum) are just the beginning in this adorable unit. Upstairs the primary could house 2/3 beds or one colossal master complete with a Pride & Prejudice worth 3 pc bath and walk in closet. This home is heated with propane forced air furnace, has tight utilities and is a short commute to the #9 Hwy leading you to the village of Dubuc, 40 minutes to the City of Yorkton/Melville or to the east Stockholm/ Esterhazy. A quick drive south on the grid and you are sitting on the edge of the Quappelle Valley along SE Sasks Covetted Round Lake! Did I mention the taxes are less then $1000 a year? All hail the RM of Grayson! Don't delay-pull the trigger on your acreage owning goals by Diving into the 638 Acreage today! (id:42386)
5101 Aerial Crescent
Regina, Saskatchewan
Welcome to your dream home in the heart of Harbour Landing! This stunning property offers the perfect blend of luxury, functionality, and modern design. With 4 bedrooms, 4 bathrooms, and a fully finished basement, there's ample space for your family to grow and thrive. You're greeted by an inviting open-concept layout that seamlessly connects the kitchen, dining area, and living room. The kitchen features sleek dark cabinetry, stainless steel appliances, a sit-up island, and a convenient walk-in pantry. Adjacent to the kitchen, you'll find a cozy living room where you can relax and unwind after a long day. Large windows flood the space with natural light, creating a warm and inviting atmosphere throughout. On the main floor, a convenient 2-piece en-suite is located just off the doors leading to the attached double garage, providing added convenience for busy mornings or when coming in from outdoor activities. The primary bedroom is complete with a spacious walk-in closet and a luxurious 5-piece en-suite bathroom. Two additional generously sized bedrooms and another 4-piece bathroom provide plenty of room for the rest of the family or guests on the 2nd level. The fully finished basement offers even more living space, with a family room, a bedroom, and a 3-piece bathroom, perfect for hosting movie nights or accommodating overnight guests. A utility room provides additional storage space and houses the on-demand water heater, ensuring you always have hot water when you need it. Outside, a deck and fenced yard provides privacy and security for your family and pets. The xeriscaped yard requires minimal maintenance, allowing you to spend more time enjoying your beautiful home and less time on yard work. The property is located close to schools, including Catholic and French Immersion, many parks and walking paths! Harbour Landing is a family-friendly neighborhood featuring almost every amenity from restaurants, outlet stores, gas & grocery, and entertainment. Call today! (id:42386)
1916 Athol Street
Regina, Saskatchewan
Great opportunity for an investor. Living room and white kitchen have laminate flooring. There are 3 bedrooms and a 4-piece bathroom on the main floor. There is a side entrance to the non-regulation basement suite that has a living area, kitchen, bedroom and 4 piece bathroom. Laundry is in basement. Large fenced yard with patio, 14x24 garage and alley access. Sold as is, where is. (id:42386)
75 Briarvale Crescent
Saskatoon, Saskatchewan
Welcome to 75 Briarvale Crescent—a spacious 5-bed, 4-bath home boasting 1472 sqft in sought-after Briarwood. Renovated throughout, this bright bi-level sits on a corner lot. Upon entering, you'll immediately notice the meticulous renovations that have been carried out throughout the home. Downstairs, the fully finished basement offers additional living space, including three generously sized bedrooms, providing ample accommodation for guests or family members. With its versatile layout, this lower level presents endless possibilities, whether utilized as a guest suite, home office, or recreational area. Conveniently located in Briarwood, residents benefit from easy access to a variety of amenities, including parks, schools, and shopping centers, ensuring both convenience and leisure are always within reach. With its desirable corner lot location, this property enjoys an abundance of natural light throughout, creating a bright and airy atmosphere. This property features fully landscaped front and backyards with endless possibilities. Call your local realtor to view this home! (id:42386)
Range Road 3054 5-Acre Lot (A)
Saskatoon, Saskatchewan
Here is your opportunity to build your dream acreage on a 5-acre lot less than 10 minutes south of Saskatoon! With a paved road from the city right to the property! Close proximity to the South Saskatchewan River, Cranberry Flats, The Willows Club, Saskatoon Golf & Country Club, Dakota Dunes, new shopping centres, and so much more! Acreage living, with city convenience. Utilities run along property boundary. (id:42386)
212 Campkin Street
Francis, Saskatchewan
Welcome to 212 Campkin street, Francis, SK. This beautiful character home awaits a new family. Enjoy small town living in this 2 Storey home on a double lot, huge yard with mature trees, a single car garage and off-street parking. Upon entering the home, the spacious foyer leads to the living/dining room and kitchen. The original glass in the foyer, living and dining room windows, rebuilt and lovingly maintained to keep with the character of the home. Upstairs you are treated to 3 good sized bedrooms with great closet space, and a 4-piece bath. Access to the attic is through a door in the bathroom and is a great space for additional storage or a great play area. Laundry is situated on the second floor for convenience. The house was lifted, and the basement have been repoured about 15 years ago, high efficiency furnace in 2020, 100amp power panel and PVC windows. There are also laundry hookups in the basement. Francis is a small town situated next to Highway 33 with a short commute to Regina or Weyburn, and bussing provided for school to the nearby community of Sedley and Vibank. A quality home awaits its new owners! Phone today to book your personal viewing. (id:42386)
114 Bourgonje Crescent
Saskatoon, Saskatchewan
Absolutely gorgeous family home in Silverspring bordering Dave King Park. Walkable to schools, Forestry Farm, Northeast Swale & Saskatchewan River trails. Fully developed inside out with a double 22' x 24' heated garage and triple driveway with RV parking. This executive 2 storey split is in impeccable condition with 5 bedrooms + den, 4 bathrooms, large basement family room, main floor laundry, primary bedroom ensuite and more. 7 appliances and central air conditioning included. Renovations include shingles, kitchen, flooring, casings, baseboards, paint, fixtures - the list goes on! (id:42386)
515 East Hampton Boulevard
Saskatoon, Saskatchewan
Welcome to 515 East Hampton Boulevard! This beautifully decorated semi detached home includes 3 bedrooms, 3 bathrooms, a beautiful double attached garage, and a BEAUTIFULLY landscaped backyard great for entertaining and relaxing! As you enter the home you are greeted by a large tiled entry. Head into the kitchen area and you will be blown away by the beautifully crafted built in entertainment center with electric fireplace! The kitchen includes quartz counter tops, stainless steel appliances, island and New York style cabinetry with blum soft close doors and drawers. The dining space looks onto the jaw dropping backyard. The backyard includes an outdoor bar with Barkman BBQ (gas hook up) and fridge. Follow the high end stone work down to your beautiful dining patio area or sit around the firepit! This yard will not disappoint. Over 60k of work done! Head back inside to check out the laundry and bathroom in the mudroom area off of the garage. The garage is well lite and includes an epoxy finish. Heading upstairs you will find 3 beautifully decorated bedrooms. The Southwest bedroom is renovated to include a stunning bookshelf (designed by Atmosphere Interior design), while the primary bedroom includes a 3 piece ensuite with a good sized walk in closet. The upstairs is completed by a 3rd bedroom and a 4 piece bathroom. Please note that all the bathrooms have heated tile floors. The basement is open for development. Other features of this home include air conditioning, custom drapery and blinds, in ground sprinklers and a south facing back yard! Call now to set up your private viewing with your favorite real estate agent! (id:42386)
102 116th Street E
Saskatoon, Saskatchewan
Discover this expansive 2294 sq.ft two-storey split nestled on a sprawling 8338 sq.ft R2 zoned lot in Forest Grove. Within walking distance to high schools (St. Joseph High School and Centennial Collegiate), along with elementary schools, shopping centers, parks, and a short commute to the university. Boasting 6 bedrooms, 4 baths, and two garages accommodating 3 cars, this home exudes comfort and convenience. Adorned with oak accents, the main floor features a spacious living room, formal dining room, well-appointed oak kitchen, breakfast nook with access to the deck and expansive backyard, and an oversized family room with a wood fireplace. Additionally, there's a sizable office easily convertible into a bedroom, alongside main floor laundry. Upstairs, 4 generously-sized bedrooms await, including a master suite with a walk-in closet, en-suite bath, and balcony. The fully finished basement offers a versatile space with a game room/recreation area, 2 extra bedrooms, a bathroom, and a cold room for storage. The property also features a two-car attached garage with direct entry, a single-car detached garage/shop in the rear, and space for RV parking. Recent upgrades include shingle (2022), water heater (2022), boiler (2005), fridge (2020). Don't miss the opportunity to make this your home – schedule your viewing today! (id:42386)
307 Labine Crescent
Saskatoon, Saskatchewan
Welcome to 307 Labine Crescent. This 1530 sqft home is located in the vibrant Kensington neighbourhood, just steps away from popular restaurants and shopping. The open-concept layout enhances the flow and functionality of the space, perfect for modern living. The home offers three bedrooms and 2.5 bathrooms, including a main floor powder room for guests. Convenience is key with main floor laundry facilities and central air conditioning ensuring comfort throughout the seasons. The double attached garage provides ample space for vehicles and storage. A separate entrance to the house offers the possibility of adding a rental suite, which could serve as a source of additional income. The basement is partially finished, allowing new owners to tailor the space to their specific requirements. This inviting Kensington home is a perfect blend of functionality and comfort, ready for you to make it your own. (id:42386)
238 Broadway Street
Sedley, Saskatchewan
Snatch up this incredible deal: three 25 ft lots bundled into one unbeatable price! This desirable corner lot spans approximately 75x125 in total, with existing services already set up on the southern lot. Don't miss out on the chance to construct your dream home here. Plus, with the potential to build three houses, the possibilities are endless! Sedley, with its convenient 30-minute commute to Regina and array of amenities, offers the ideal backdrop for your new beginning. (id:42386)
103 Broadway Street
Sedley, Saskatchewan
welcome 103 Broadway St in Sedley, where a you will find spacious lot measuring approximately 100 x 120 ft, complete with water, sewer, and natural gas connections ready to go. TThis lot is located in a charming town that boasts all the essential amenities for a comfortable family lifestyle. Located just a 30-minute drive from Regina, this property offers a great opportunity to build your dream home. (id:42386)
220 2nd Avenue W
Maidstone, Saskatchewan
Discover the charm of small town living! Nestled in a quiet neighborhood in the Town of Maidstone, this adorable 2-bedroom home boasts 752 square feet of comfort and charm. As you step into the spacious entry, you'll immediately feel the inviting atmosphere. The main floor features a tiled tub surround for added elegance and convenience. Downstairs, a basement with a subfloor and roughed-in bathroom offers endless potential for customization and expansion. Plus, never worry about chilly winters with the insulated double car garage. Don't miss out on the opportunity to make this your home! (id:42386)
4 66 Russell Drive
Yorkton, Saskatchewan
Pristine property! Retiring? Want to downsize? Don't want or have time for yard work? Maybe you like to travel? This property is perfect for the busy retiree, semi retired or the busy professional. The property is finished on both levels and offers 3 bedrooms, and 2 full bathrooms, and a den. Main floor laundry, double attached insulated garage with direct entry to the house. RV parking on side of property. The kitchen has plenty of cabinets and counter space for food prep, and an Island with eat up counter space. Dining room has direct entry to the back yard deck and yard. The spacious living room will accommodate your comfy lazy boy furniture. The bedrooms on the main floor are of a generous size, along with a large full bathroom with laundry facility. The lower level has even more living space to enjoy. Heading down stairs, you will find the perfect sized rec room , large bedroom, full bathroom, another room for a den/office, sewing room or games room. Utility room houses all mechanical with lots of extra space for a freezer, fridge. There is also lots of storage space on both levels. No compromise on living space with this property! The outside of the home offers the luxury of no yard work , small garden area if so desired and the ease of locking the door and go off to enjoy travel and visiting with family and friends. Call today to view this property (id:42386)
206 27 Erichsen Place
Yorkton, Saskatchewan
Welcome to this 2nd-floor condo nestled at 206-27 Erichsen Place, Yorkton. This delightful corner unit boasts northwest-facing views that flood the space with an abundance of natural sunlight, creating a warm and inviting atmosphere. Upon entering, you'll be greeted by an open-concept main living space with large windows that provide picturesque views and allow daylight to fill the room. The kitchen is a chef's dream, offering ample counter and cabinet space for all your culinary needs. Right behind the kitchen, you'll discover a spacious laundry/storage room, adding to the convenience of everyday living. This condo offers two generously sized bedrooms, and the master bedroom is exceptionally spacious, making it larger than what you'd typically find in a regular house. The master bedroom features an en-suite bathroom with a large walk-in shower, ensuring your comfort and relaxation. Additionally, the main bathroom boasts a luxurious walk-in tub with jets and a shower wand for your ultimate pampering experience. If you're a fan of outdoor living, you're in for a treat. The enclosed balcony is the perfect place to enjoy the fresh air and scenic views without the annoyance of bugs. You can even slide sections open to customize your outdoor experience to your liking. This condo complex is known for its social atmosphere and community amenities. There's a dedicated room for socializing, where you can enjoy coffee, play games, or host meetings and small gatherings. For when you have extra guests, the building features a guest suite that can be rented, ensuring their comfort and privacy. For added convenience, head down to the heated garage, which also features a convenient wash bay. Your storage needs are covered, as this unit comes with storage space in the building. Outside the condo, you'll appreciate the green spaces and walking areas that lead you to the nearby Parkland Mall, making shopping and leisure activities easily accessible. (id:42386)
155 Lakeshore Drive
Kannata Valley, Saskatchewan
Whether you're seeking a weekend getaway or a year-round residence, this well-maintained lakefront property at Kannata Valley offers the perfect blend of relaxation and recreation. Inside you will find an open-concept layout that connects the living, dining, and kitchen. The abundant large windows allow ample natural light to the interior. The well-designed kitchen features a sit-up island, stainless steel appliances, a gas stove, white cabinetry, and a glass tile backsplash, an ideal space for the chef in the family. Additional features include a stacked stone gas fireplace and gorgeous vaulted ceilings. As we move down the hall we find the 3 bedrooms, as well as the 2 bathrooms. The master bedroom has patio doors allowing access to the deck but also providing a great view of the lake. The main bath features a glass vanity, a claw tub, and a separate shower. The front of the home is perfect for entertaining guests or simply unwinding in style. The multiple front decks create expansive outdoor spaces that offer the perfect vantage point of the lake views. Additionally, there is direct access to the water's edge, where you can enjoy a variety of water activities if you desire. There are 2 sheds and a nice sized garage to store toys or seasonal items. The current owners have done some remodeling which includes enclosing the previous 3-season sunroom and adding windows to make it 4 seasons, an extra 3rd bedroom, and 2 pce bathroom, The flooring was replaced with the current vinyl plank flooring, as well as resurfacing the front decks. The top level has been replaced with composite and the lower ones with painted pressure-treated wood. Don't miss the opportunity to own this exquisite lakefront property and make your dream of waterfront living a reality. (id:42386)
763 Delainey Court
Saskatoon, Saskatchewan
This stunning two-storey gem spans 1744 sqft, boasts a two-bedroom legal suite, and is strategically located in the sought-after neighborhood of Brighton. As you step inside, you'll be greeted by the spacious layout that seamlessly blends style and functionality. One of the highlights of this home is the bonus room on the second level, providing additional space for your unique needs—a perfect spot for a home office, entertainment room, or potentially another bedroom. The 9' ceilings and large windows create an airy and open atmosphere. The living room features an electric fireplace. The well-designed kitchen features an eat-at peninsula and a convenient corner pantry. The two-bedroom legal suite (currently under construction) will provide additional rental income or a private space for guests. The purchase price includes 2 sets of kitchen and laundry appliances (2 fridges, 2 stoves, 2 dishwashers, and 2 sets of laundry machines), a rear deck for outdoor enjoyment, a driveway for ample parking, and front landscaping that adds a touch of curb appeal. PST & GST are included with any applicable rebate to be assigned to the builder. Progressive NHW. Don't miss this opportunity. This is your chance to embrace the Brighton community lifestyle —schedule a viewing today! (id:42386)
Letwiniuk Acreage
Saskatchewan Landing Rm No.167, Saskatchewan
Beautiful Acreage North of Swift Current - 33 Acres of Serenity. Escape to your own private paradise nestled amidst rolling hills and towering trees. This stunning 33-acre property offers a perfect blend of natural beauty and modern comfort, making it an ideal retreat for nature lovers and those seeking a peaceful lifestyle. Key Features: Location: Just north of Swift Current, enjoy the tranquility of rural living with convenient access to amenities. Acreage: Sprawling 33 acres of picturesque land, featuring mature trees, abundant wildlife, and breathtaking views of the surrounding landscape. A charming home with 3 bedrooms, 2 bathrooms, an ensuite, and a den, all bathed in natural light from large windows that showcase the beauty of the outdoors. Outdoor Delights: Explore the property's amenities like outbuildings for storage, a cozy chicken coop, and a delightful treehouse for the young at heart. Natural Oasis: A highlight is the large slough, perfect for livestock, birdwatching, or simply relaxing by the water's edge. Ideal for: Nature enthusiasts, families seeking a rural lifestyle, hobby farmers, or anyone looking for a peaceful retreat away from the hustle and bustle. Don't miss out on this rare gem offering the perfect blend of nature, comfort, and serenity. Schedule your private viewing today! (id:42386)
