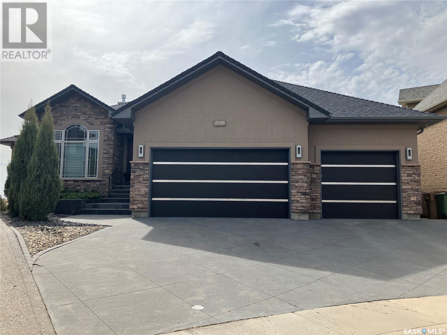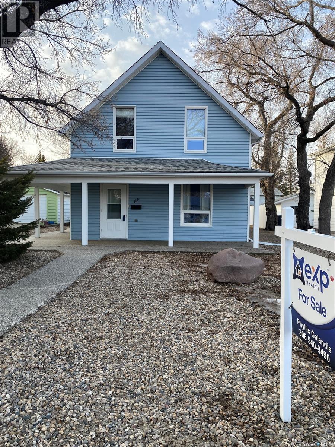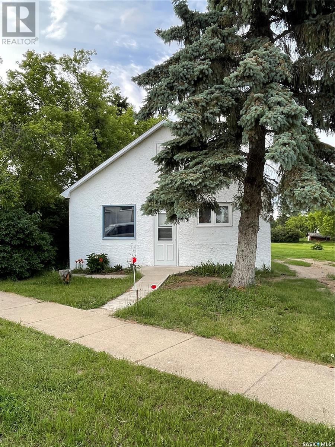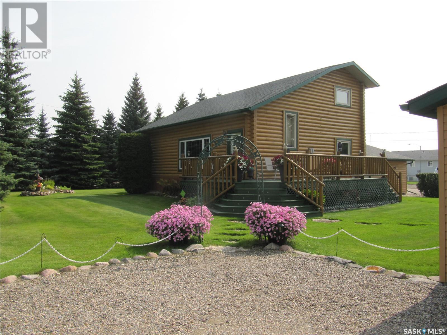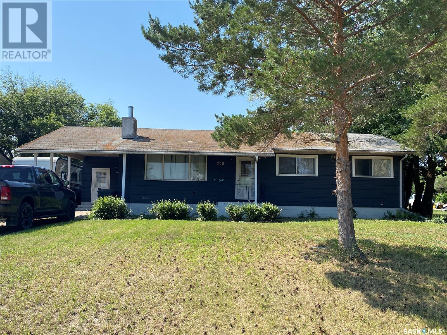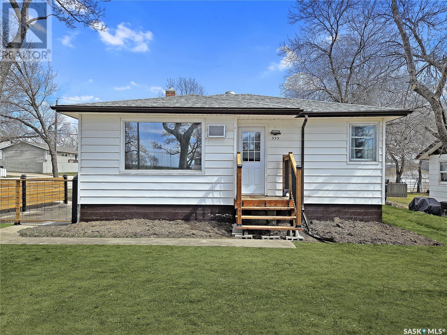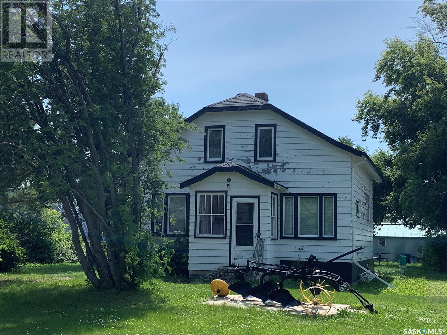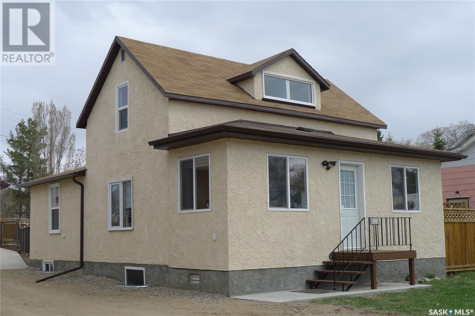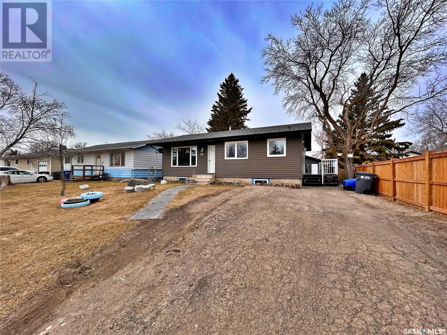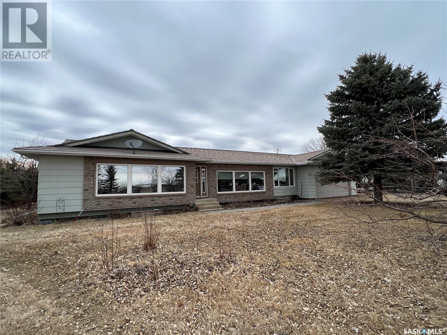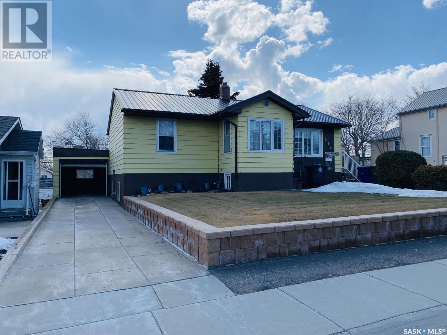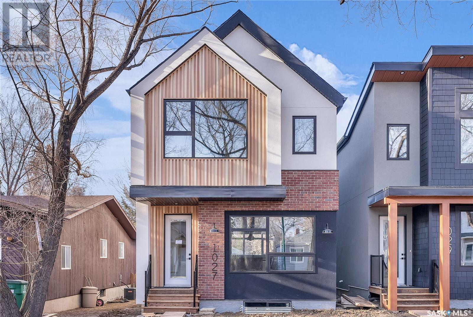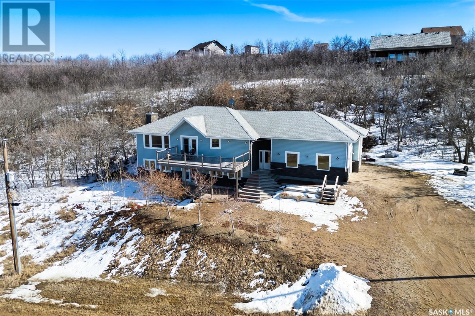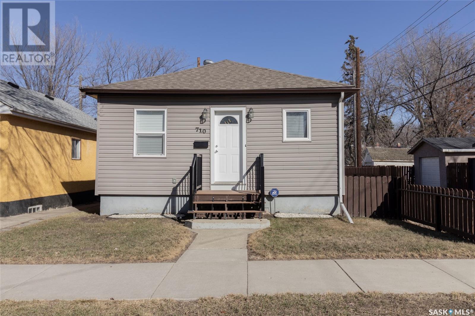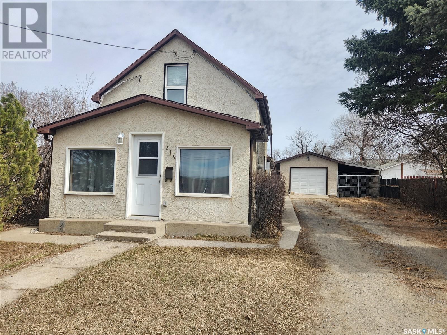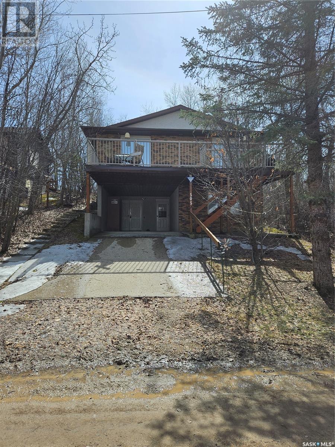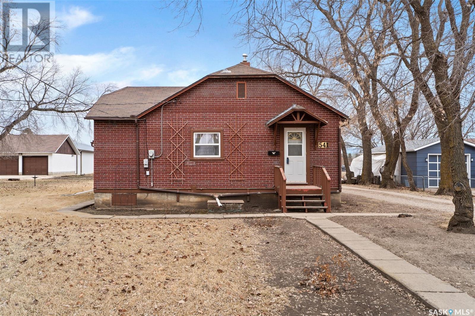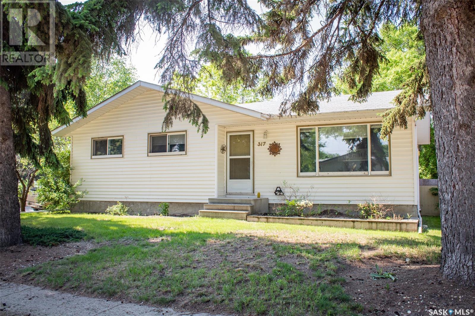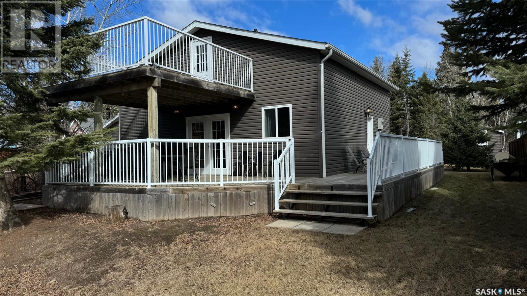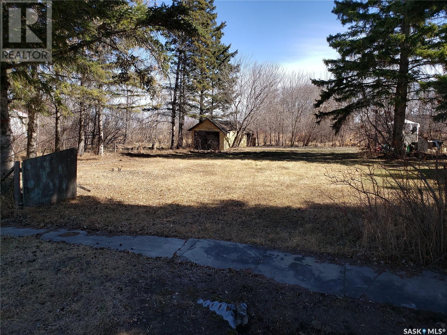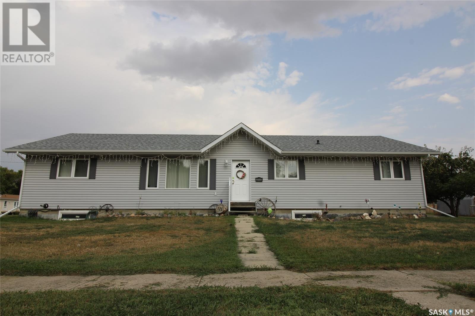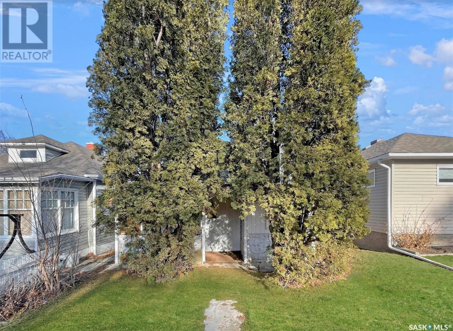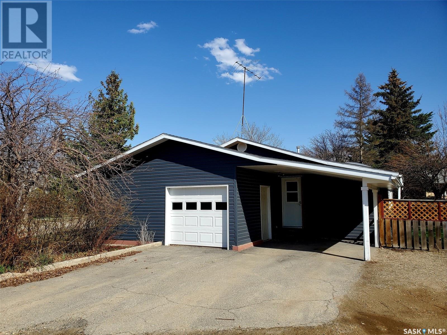Farms and Land For Sale
SASKATCHEWAN
Tip: Click on the ‘Search/Filter Results’ button to narrow your search by area, price and/or type.
LOADING
6106 Wascana Court
Regina, Saskatchewan
This one of a kind walkout bungalow exudes luxury and superior construction that comes with all Westmount (Tom Moore) built homes. It was strategically placed on the lot to maximize the South West views over Wascana Mckell Park while minimizing any views of the neighbouring homes. Stepping through the dual mahogany front doors you will instantly notice the bright open concept and 9ft ceilings. Your inner chef will shine in your kitchen outfitted with both Redl high gloss lacquered and walnut cabinets. The expansive quartz topped island adds to the wow factor. You can dine in the formal dining room or the eating nook off of the kitchen. From the nook you have access to your tile covered balcony with 2 bbq hookups and the ideal place to enjoy a beautiful sunset. The living room features a linear gas fireplace with a granite surround and matching cabinetry. The primary bedroom overlooks the park and has a 4 pc ensuite with dual sinks and an oversized tiled shower. The main floor also has a second bedroom, 3 piece bathroom, and large laundry room with cabinets and a granite countertop. From the mudroom you have access to your triple garage that has infloor heat, floor drain, and is fully drywalled and insulated. Plus, the custom African mahogany garage doors set this home apart from the rest. The basement has a large family/media room and games room while the wet bar is a show piece with the enclosed wine room. On either side of the basement is a large bedroom plus a 3 pc and a 4pc bathroom. The covered lower patio will give you shade in the summer and the xeriscaped front and rear yards have a drip line system and are low maintenance. There is in-floor heat to the basement, wet bar (except wine room), bathrooms, and the mudroom. Some additional features include: built on piles, spray foam to the bsmt, surround sound, walnut rails, and a stampcrete driveway/pathway/patio. (id:42386)
119 Blackstock Street
Strasbourg, Saskatchewan
You have probably looked at several houses. But when you come to 119 Blackstock in Strasbourg you will know you have come to a well cared for Home! This home is move in ready with 3 bedrooms up, 1 down and 3 bathrooms throughout the home, main floor laundry and a oversized kitchen large enough to accomodate any family. Strasbourg is a wonderful town located 50 minutes from the city of Regina and a short drive to Last Mountain and Rowans Ravine. Our community has plenty to offer K-12 School, Daycare, Grocery Store, Banks, Restaurants, Hardware, post office, Pharmacy, Car Wash and more. If your looking for community and convenience Strasbourg could be the right place for you. (id:42386)
108 1st Avenue Ne
Ituna, Saskatchewan
Great opportunity for a starter home or investment property!! This two bedroom, 1 bathroom home has some nice updates and has been well maintained. Very spacious kitchen! Most of the home has newer windows and some original hardwood. There is a large back porch area and laundry room which adds to the original square footage of the property. The basement has concrete walls and dirt floor (furnace, water heater and softener are in the basement). Sits on a double lot, lots of room for an addition or garage if one wanted to expand. Call/text list agent for more details (id:42386)
411 Main Street
Biggar, Saskatchewan
Experience comfort in this immaculately renovated home. Every detail has been carefully considered to create clean lines and a timeless aesthetic that will impress even the most discerning buyer. With two bedrooms this home presents flawless functionality. Featuring a dream main floor laundry room complete with built-in storage, adding convenience and ease to your daily routine. The custom-tiled 4-piece bathroom stands as a testament to the attention to detail and pristine workmanship throughout. The kitchen showcases butcher block countertops and stainless-steel appliances complementing the modern aesthetics and enhancing the culinary experience. Natural light floods through the main living areas uplifting the entire space. Move-in readiness ensures a seamless transition, while the full basement provides endless potential for development, ensuring this home evolves with your needs. A single detached garage and a fenced yard amplify the appeal of this property Nestled just steps from downtown on a newly revitalized Main Street, all amenities are within reach. Don't miss the chance to make this gem your own. (id:42386)
5001 Westview Crescent
Edam, Saskatchewan
A gorgeous home in a park-like setting surrounded by towering evergreens and mature trees on a 20,473 sq ft lot. This 1382 sq ft home with a master bedroom, full bath, and laundry on the main, and three bedrooms on the second level. Open kitchen, dining, and living room concept with an NG fireplace and raised ceilings. The kitchen has loads of countertops, cabinets, a pantry, and a side door onto a 10 x 20 side deck with an NG BQ hookup. 940 sq ft Finished basement with a large family area, roomy ¾ bath, storage, and utility room. With a total living space of 2322 sq ft. plus front and side decks totaling 465 sq ft. This home's updates include shingles 2011, new windows 2017, garage doors 2013, HE hot water heater 2008, HE furnaces 2009, water softener 2012, gen link on power meter 2012, and carpet flooring on main 2021. The yard has UG sprinklers, two sheds, a firepit area, an RV parking pad a 24 x 26 attached garage and a 26 x 28 heated detached garage. Water to the home is supplied by a Sandpoint and a shared well with the Neighbour. Give us a call for a showing. (id:42386)
708 M Avenue
Perdue, Saskatchewan
Welcome to 708 Ave M in Perdue! Excellent opportunity for affordable living! This 1190 sqft home hosts loads of potential! The main floor consists of the kitchen, dining room with patio doors to the backyard, living room, 3 bedrooms, 4-piece bathroom and a large entryway with access leading to the main floor or the basement. In the basement you will find the 4th bedroom, rec room & family room, 2-piece bathroom, storage rooms, storage under the stairs and the laundry/utility room. The completely fenced yard faces south, boasts 71’ of frontage and overlooks the school. It includes front and back lawns, mature trees, garden area and a 16x24’ single detached garage with overhead garage doors at each end, play house and ample parking for your vehicles, quads and boat! Being right on HWY 14, Perdue offers a direct route to Saskatoon (approx. 64km). The stimulating community boasts a K-12 school, government subsidized daycare, massage and acupuncture services, new fire hall and hockey rink, grocery store, library, bowling alley, ball diamonds, fair grounds, banking & insurance services and the Oasis 18 hole Golf Course with a seasonal restaurant. Did someone say wine? Visit the Living Sky Winery less than 5 minutes East of Perdue. Want a personal tour? Call to view today! (id:42386)
399 9th Avenue Nw
Swift Current, Saskatchewan
Nestled in the heart of Swift Current, 399 9th Ave NW isn't just a house; it's a promise of cozy living and income potential rolled into one. Imagine owning a home with a basement suite, ready to either boost your income or host your loved ones in comfort and style. This property is tailor-made for multi-generational families seeking a harmonious living space. Step inside, and you'll be greeted by recent updates that elevate this house to a whole new level. The basement has been beautifully finished, offering a versatile space that could serve as a rental unit or an ideal guest retreat. With two modern bathrooms, you won't have to worry about the morning rush. The improvements extend beyond the interior – a new exterior door adds a touch of modernity, updated shingles provide peace of mind, and fresh flooring throughout ensures a contemporary and comfortable feel on both levels. As for the exterior, a new fence along the north side of the property not only enhances privacy but also adds a touch of elegance to the landscape. Whether you're looking to invest, accommodate family, or simply want a place to call home, 399 9th Ave NW checks all the boxes. Don't miss out on the opportunity to make this house your home sweet home! (id:42386)
404 Main Street
Muenster, Saskatchewan
Welcome to 404 Main Street in Muenster, just two blocks from the school and ball grounds! This solid, well built home sits on 4 lots allowing plenty of room for a future garage or space to just enjoy the outdoors! The back foyer opens to the kitchen with an eat in dining area. The front living room and formal dining room are open with beautiful wood work and detailing throughout. Add the cute front porch with glass door entry to add even more charm to this house. Off the kitchen is a small office "labelled den", which could be easily converted to a walk in pantry. The Primary Bedroom is located on the main floor along with a full bath. Four bedrooms upstairs (one with no closet) plus a 2pc ensuite. The basement is open and dry with laundry, utilities, storage, and wood room. This home has been well cared for and is looking for it's next owner! A bit of updating and paint would bring this beautiful property back to it's original charm! The yard is open with back alley access for parking, plenty of green space, a garden area, and a large storage shed/ workshop (14.6x20.6ft). Call to view this affordable property. Muenster is located just 5 minutes from Humboldt and offers full services, a great K-12 school and is home St. Peter's College. (id:42386)
415 2nd Avenue E
Biggar, Saskatchewan
This charming property exudes rustic charm and is move-in ready, offering a perfect blend of modern comfort and timeless appeal. The main floor boasts a thoughtfully designed layout, featuring a fully equipped kitchen, inviting dining room, cozy living room, a comfortable primary bedroom, and the 4-piece bathroom. Enjoy your morning coffee on the sunny front veranda, adding a touch of warmth to your day. Ascend the upstairs where you'll find two additional charming bedrooms, each offering a tranquil retreat. Convenience is key with a spacious back porch providing easy access to both the basement and main floor. The finished basement adds significant value, with a versatile family room, an extra bedroom, a convenient storage room, and a modern 3-piece bathroom. The potential for extra income or multigenerational living is evident, as the basement is plumbed and ready to be transformed into a fully functional kitchen, ideal for creating a rental suite. Outside, the property is complete with a single detached garage, a fenced yard for added privacy, and a deck perfect for entertaining or simply enjoying the serene surroundings. This home is a haven for those seeking a private and tranquil oasis within reach of all amenities. Don't miss the opportunity to make this renovated gem your own – a perfect blend of classic charm and contemporary living awaits you! (id:42386)
906 Ogilvie Street
Moosomin, Saskatchewan
nestled on a quiet street, this 1977 bungalow is a cozy home with surprising features! Boasting 900 SQFT, it impressively accommodates FOUR bedrooms – two on the main floor and two in the basement PLUS 2 bonus rooms that could be used as bedrooms, providing ample space for a growing family and guests! Recently, the home has underwent close to a $40,000 renovation, showcasing updated flooring, freshly stippled ceiling, along with a fully finished basement. The exterior over the years has received attention with updated shingles, windows, siding & fencing. Mechanical updates include; furnace, water heater, water softener, AC. Situated on a 50’ x 124.9’ lot, this property also features a fully fenced backyard with a firepit & play structure included, and a single detached garage accessible from the back alley. With a blend of modern updates, thoughtful finishes, and added amenities, this property offers both comfort and practicality in a quiet, residential setting! PRICED AT $242,000! Click the virtual tour link to have an online look! (id:42386)
Wall Acreage
Star City Rm No. 428, Saskatchewan
One of a kind acreage located 6.4km East of Melfort on Highway #3, all highway driving! This 2.62 acre property has a well manicured yard site that includes a large garden (utilized for growing lillies) & a fenced pasture area with a predator free fence. The bungalow was built in 1981 and has an attached double garage with direct entry. The main floor is 2040 sq.ft. (as per SAMA) and was designed with functionality in mind! Kitchen features custom Oak cabinets with corner cabinet pantry, island and dining room built in cabinetry/china cabinet. There is a dining area open to the kitchen that leads into a family room with garden doors to a deck with built in seating! This home also features a formal dining area & sunken living room with gleaming oak hardwood floors and HUGE windows letting in the South/East sun through the day! The primary bedroom also has large picture window, walk in closet and full bath ensuite! What a treat! There are three bedroom on the main floor (all a good size) and a large office off the back entry. The main floor has an abundance of closets for storage throughout. A highlight is having a shared three piece bath & laundry off the back entry, great when working in the yard. Three bathrooms on the main floor is a great feature! The basement is partially finished with a huge bedroom (12'x30'4"), cold room and the remaining is unfinished. There is plenty of potential for the basement. The home is on The Melfort Rural Pipeline for Water! The property also has a well on the property (no pump), Septic tank for sewer and the main heat source is electric with complimenting Window Tromme Solar Panel system for heat as well. This home is 2x6 construction with added 2" styro, it is very quiet in this home! Have a peak at paradise and make your move on this efficient property! (id:42386)
214 4th Avenue W
Biggar, Saskatchewan
Welcome to 214 4th Ave West! This home presents a thoughtfully laid-out main level that begins with a warm and inviting front porch/foyer. The front of the home features the living room, while the kitchen and dining area provide a picturesque view of the backyard. Transition from the dining room to a deck, perfect for hosting BBQ gatherings or enjoying your morning coffee. The main floor is complete with two bedrooms and a 4-piece bathroom, rounding out the charm of this property. Venture downstairs to discover a versatile basement, originally designed as a rental suite with two separate entrances to the backyard. The current layout includes a furnace/mechanical room, rec room with natural gas fireplace, 2-piece bathroom and a door leading to the backyard. The basement's other side features an open area, one bedroom, and a 3-piece bathroom, also with its own entrance to the backyard. The walk-through laundry room cleverly separates these spaces, providing privacy and functionality. With ample potential for further development, this home offers versatility to meet your needs. The 50x140ft fenced yard features lush lawns with underground sprinklers in the front. Enjoy the deck overlooking the back yard, a perfect retreat for relaxation. Additional features include a garden area, a storage shed and a single detached garage for your convenience. Recent updates include a new central air system, dishwasher, a two-inch water line to the house and an updated electrical service with a 100-amp electrical panel box. This property is not only a home but also an opportunity for potential income generation or multi-generational living. With its thoughtful design, modern amenities, and outdoor access from both levels, this residence invites you to experience comfortable and flexible living. Don't miss the chance to make this house your home! (id:42386)
1027 13th Street E
Saskatoon, Saskatchewan
Welcome to 1027 13th Street East. This brand new build by Vox Developments is in the highly sought after Varsity View neighborhood. The open concept layout is perfect for entertaining, and features luxury vinyl plank flooring throughout. Generous windows allow plenty of natural light to flow all throughout the home. In the chefs kitchen you will find quartz countertops, upgraded appliances and a large island with plenty of custom cabinets. Head to the second floor to the spacious primary bedroom featuring a seamless ensuite, walk-in closet and convenient flow through laundry room. There are 2 additional bedrooms on this floor and a 3-pc bathroom. Enjoy the added comfort of air conditioning throughout this home. The basement is open for development - suite potential. Price includes GST & PST. (id:42386)
309 Windsor Drive
Last Mountain Lake West Side, Saskatchewan
Welcome to 309 Windsor Drive at Highwood Beach along the shores of Last Mountain Lake’s west side. This custom built bi-level walkout sits on .45 of an acre with a stunning view of the lake. You’ll immediately notice and appreciate the 26x26 attached garage, which features an overhead door with allowance for indoor RV parking. Heading inside, a large welcoming foyer features double closets and pass through access to the backyard where an additional shed and greenhouse are located, as well as a garden area. Upstairs to the main floor, a spacious kitchen with unique cabinetry, stone backsplash, & gas range spills into the dining area with vaulted ceilings before carrying into the living room. Vinyl flooring spans throughout, and paired with the vault and the natural light, makes this space flow super well. The living area overlooks the lake and features a gorgeous wood burning fireplace with stone surround, while the dining leads to the upper deck showcasing that incredible lake view. Down the hall, the spacious primary room faces south allowing tons of natural light in, and features a 5pc ensuite with tiled tub/shower, across from the walk-in closet. A second bedroom, also featuring a walk-in closet, is just around the corner from a 2pc powder room that completes the main floor. Heading to the walk out basement, you will appreciate an open concept rec room with a second kitchen w/ gas range. The theatre room is perfect for entertaining guests, while the patio area on the lower level would be great for a future hot tub! There is a third bedroom and 3pc bath down the hall, along with a large storage and laundry area. You will love this cute little beach community with bus access to Bethune and Lumsden for kiddos. This home is ready to welcome a new family anytime, so book your showing today! The seller is motivated and willing to consider ALL offers! (id:42386)
710 F Avenue N
Saskatoon, Saskatchewan
Welcome to your perfect starter home! This charming property comes with the added bonus of a single detached garage, providing both convenience and storage. Step inside to discover a cozy yet spacious interior featuring attractive wood ceilings in the main living space and in 1 bedroom. The main level offers two bedrooms, a welcoming living room, a dining area perfect for family gatherings, and a delightful kitchen complete with a convenient wall pantry. This level is completed with an updated 4-piece bathroom & convenient back mudroom for entry from the back yard & garage. Downstairs, the unfinished basement offers potential for expansion, with plumbing already in place for a second bathroom (and some older fixtures). This home has been lovingly updated over the years, with recent improvements including exterior doors, main floor windows, updated electrical, shingles, soffits, eavestroughs, siding, interior insulation, vapour barrier, drywall, updated flooring, and a refreshed bathroom. A few features include Central Air Conditioning & Blinds. Outside, the cozy backyard oasis boasts a small composite deck, patio area, a quaint garden spot, and a handy storage shed, all surrounded by lush foliage and fully fenced for privacy. With access to the single garage out back, this gem won't last long! Don't miss out on the opportunity to make this your new home. (id:42386)
214 Government Road S
Weyburn, Saskatchewan
Welcome to 214 Government Road, Weyburn SK. This is a great home for a first time home Buyer to get into the market or for someone looking to expand their rental portfolio. The kitchen is huge with tonnes of cabinet and counter top space and has a nice sized entrance leading to the private backyard. Main floor bathroom is a full 4 piece bath, laundry is also conveniently located on the main floor. Living room and sunroom offer a lot of extra living space, with the bedrooms and a half bath on the second floor. Out back you are spoiled with a double long garage and carport to take care of all your parking needs and give you somewhere to work on projects. Fridge, stove, washer, dryer, dishwasher, window air conditioner included! Call for a tour today! (id:42386)
505 West Point Road
White Bear Lake, Saskatchewan
This cozy year-round home, built in 1990, offers comfortable living with 848 sqft on the top level and an additional 848 sqft in the walk-out basement. With a low-maintenance yard and stucco/brick exterior, this property boasts durability and convenience. Enjoy outdoor spaces with decks in the front and back, fire pit area tucked away up top in the backyard offering privacy to enjoy camp fires with friends/family. Along the side of house is concrete walkways, out front is a carport and driveway. Additional parking is cleared across the road, providing ample space for guests. Step into the heart of comfort and style on the main floor, where an inviting open living room welcomes you with the crackling warmth of a wood fireplace, perfect for cozy evenings. Adjacent, the dining area beckons with patio doors that gracefully unveil the front composite deck, inviting the outdoors in. Journeying through the central access, discover the convenience of the walk-through kitchen, adorned with an abundance of solid oak cupboards and expansive counter space. A hallway whispers convenience, concealing a discreet closet tailored for your washer and dryer needs, while unveiling a luxurious 4-piece bathroom, promising relaxation and rejuvenation. Tucked away at the rear, two generously sized bedrooms with closets. The walk-out basement offers a separate entrance/foyer from the carport, a second living room with a cozy gas fireplace, and ample natural light. A 3-piece bathroom with a shower, a third bedroom, and a utility room housing the furnace, sump pump, 200 Amp electric panel, additional fridge and a freezer. This is lake living at its best. Another plus is the amenities of central air conditioning and a BBQ hookup, With decks at the front and back, you can enjoy nature and the surroundings, whether you're relaxing on the deck, gathering around the fire pit, or exploring the water, there's something for everyone. Don't miss out on the chance to live your dream lake life here! (id:42386)
541 Front Street
Duck Lake, Saskatchewan
Welcome to 541 Front Street, Duck Lake! This spacious home boasts 6 bedrooms and 2 bathrooms, providing ample space for a growing family or accommodating guests. With a detached garage, you'll have plenty of room for parking and storage. The huge 32,600 sq. ft. lot boasts an oversized yard, perfect for outdoor activities. With RV parking available and a huge garden area, you'll have plenty of space for all your vehicles and recreational toys. The property is adorned with beautiful trees including 2 Crabapple trees, 2 Rhubarb plants, 2 Saskatoon Berry trees, and 2 Black Currant bushes. Enjoy the serenity of nature right in your backyard. Enjoy modern updates including paint, countertops, and flooring completed in 2010, ensuring a fresh and stylish interior. Additional upgrades such as new shingles, kitchen refurbishment, furnace replacement, and window installation were also completed in 2010, offering peace of mind and added value to the home. Electrical upgrades were done in 1990, enhancing safety and functionality. Situated in a prime location in town, this property is conveniently located right across the street from both an elementary and high school, making it an ideal choice for families. Don't miss out on this fantastic opportunity, schedule your showing today! (id:42386)
317 Macleod Avenue E
Melfort, Saskatchewan
Presenting 317 Macleod Avenue East, an inviting single-family residence nestled in the heart of Melfort, just a stone's throw away from Main Street. This property offers a cozy and welcoming living space, making it an ideal choice for individuals or families seeking a charming place to call home. Upon entering the home, you will be greeted by a spacious and bright living room. The main level showcases an open-concept layout seamlessly connecting the living space, dining, and kitchen. The property offers three bedrooms, plus a generous-sized master bedroom. Each room is well-appointed with large windows, allowing for plenty of natural light. Venture downstairs to discover your own personal sauna and wet bar, complemented by abundant additional space. Outside, the property unveils a spacious fenced backyard and a double detached garage. In essence, 317 Macleod Avenue East offers an exceptional opportunity to acquire a cozy home in a convenient locale. (id:42386)
Lot 4 Block 4 Sturgeon Lake West
Sturgeon Lake, Saskatchewan
Come check out this 2 Storey Gem! Located on a leased lot in the sturgeon lake regional park this beautifully maintained two bedroom two bath cabin has plenty to offer. This beauty has been updated throughout. The beautifully appointed kitchen and Livingroom are perfect for entertaining family and friends. The kitchen has an island and loads of cupboard and counter space. The living room has ample space for guests. The master bedroom is large and will easily accommodate a king size bed. Upstairs there is a second bedroom with its own bath and large loft area where you'll find access to a second level deck. Perfect for morning coffee and lake views. Outdoors is a well manicured yard with oversized wrap around deck, perfect for a family BBQ. End your evenings of entertaining around the lovely firepit. Don't miss your opportunity to see this pristine year round property! Call to set up a viewing today! (id:42386)
8 2nd Street E
Garden River Rm No. 490, Saskatchewan
Very affordable serviced lot in the village of Meath park has an older garage on a concrete slab. Great building site in a quaint town only 20 - 25 minutes from Candle Lake! (id:42386)
135 Elm Avenue N
Eastend, Saskatchewan
This is the home you have been waiting for in Eastend! Built in 2006 this RTM was placed on a rock solid basement on one of the largest corner lots in Eastend. A stunning 1920sq ftx2019;, this home boasts 4 bedrooms and 2 baths with open concept kitchen, dining and family room that look into the formal living room. The kitchen is a chef’s kitchen with large breakfast bar on the island, a huge corner pantry and counters and cabinets for days. The dining room has garden doors to a massive deck that looks over the back yard and is accessed by steps or a wheelchair ramp. The primary bedroom is oversized with a walk through his and hers closet to a full 4pc bath that has a jetted soaker tub, extra storage and sizeable vanity. The guest bedrooms are located at the other end of the home and share the large 4pc bath. One of the bedrooms has been allocated as the home office and features linoleum floors for easy clean up of crafts and projects. The lower level is wide open for development. (id:42386)
521 3rd Avenue Ne
Swift Current, Saskatchewan
521 Third Ave North East is NOW available! Filled with potential and nestled into the established upper NORTH EAST subdivision blocks from downtown, the desirable ACT park/skating rink, walking distance from K-12 schools and much more! The mature lot houses a single-car garage and plenty of room to customize! Call today to find out more information or book your personal viewing. (id:42386)
10 Mountain Drive
Carlyle, Saskatchewan
10 Mountain Drive - COZY & MOVE IN READY this updated 5 bedroom home will not disappoint. 3 beds up & 2 down, NEW DESIGNER KITCHEN, AMAZING SUNROOM/DINING SPACE WITH ABUNDANCE OF NATURAL LIGHT. Single attached garage and carport, home positioned nicely on a corner lot. Basement is ready for your development to make it your own. Contact listing agents to have a look.. From farm to town to resort here's a cozy place to land. (id:42386)
