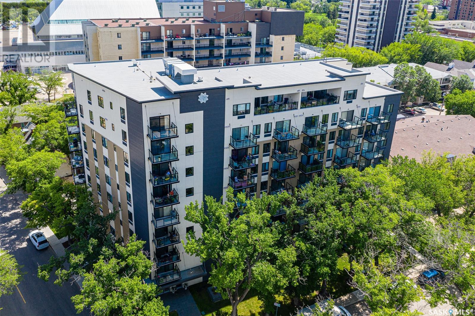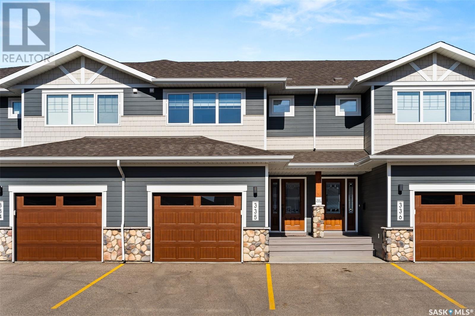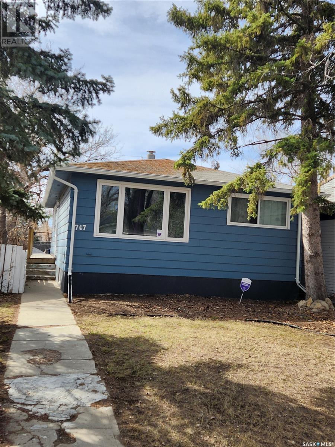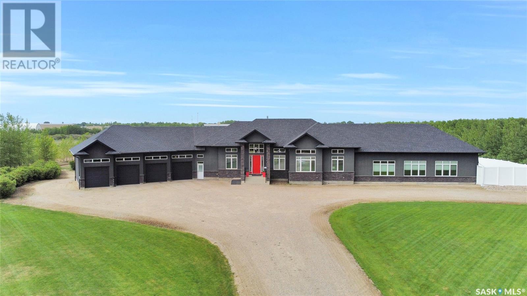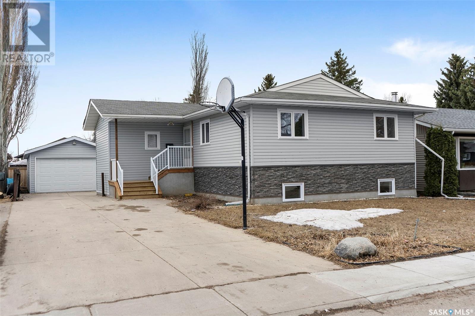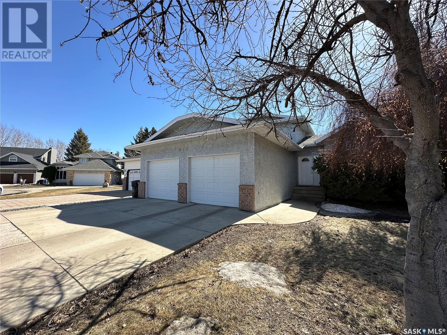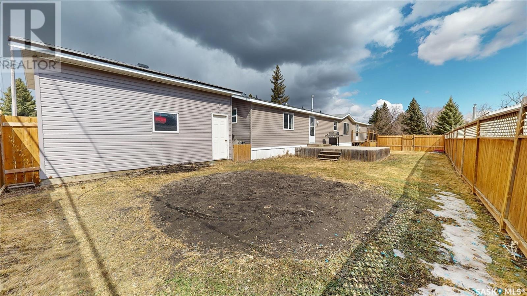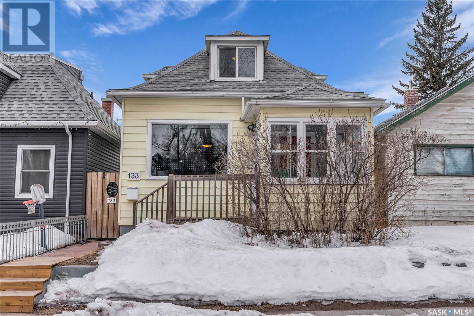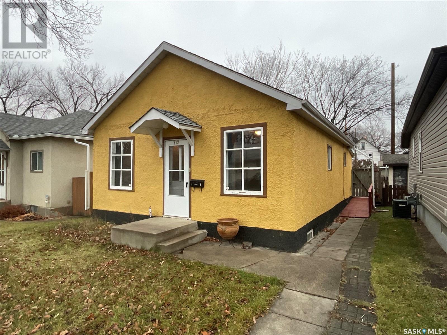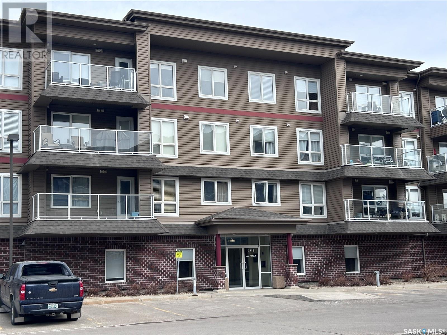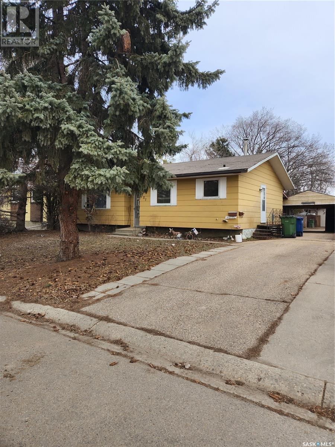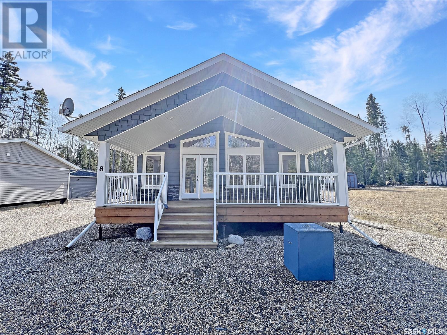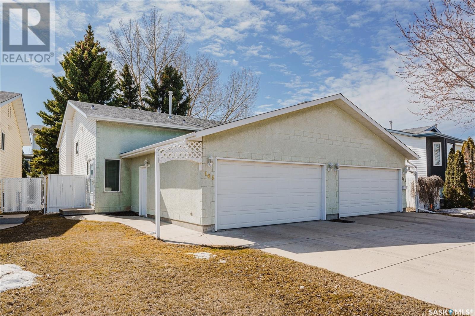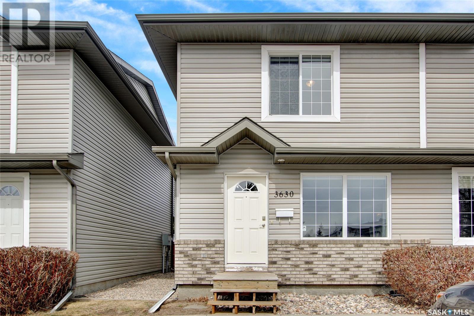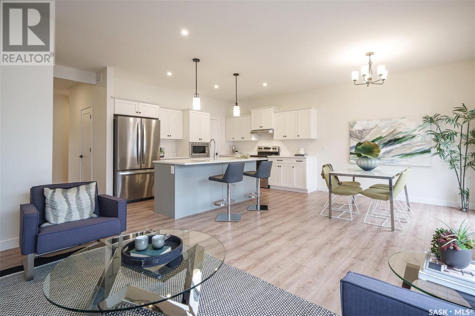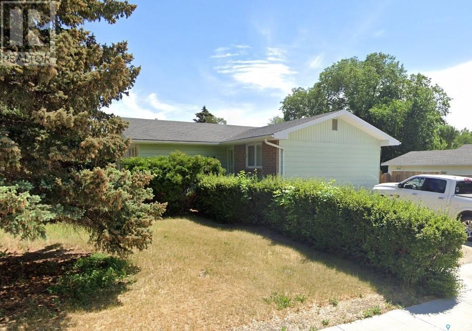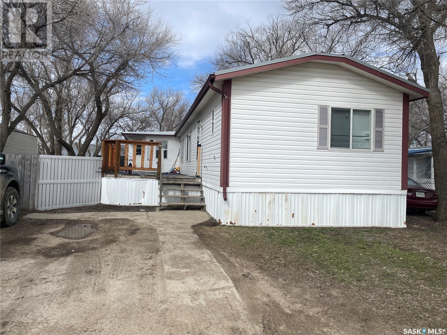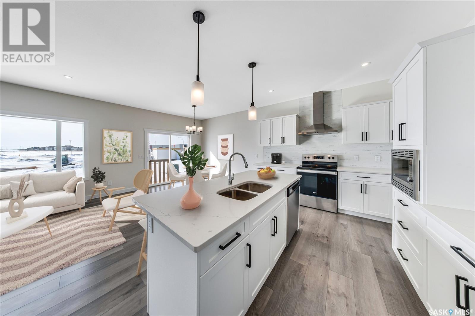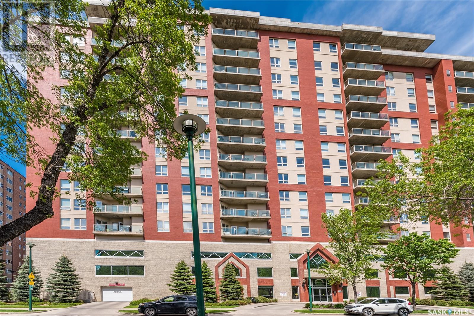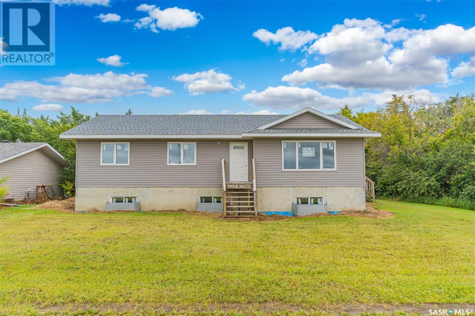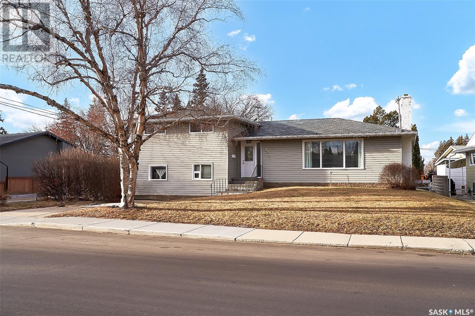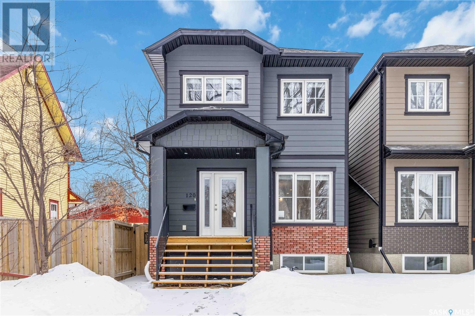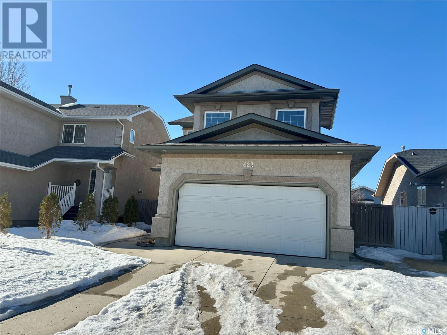Farms and Land For Sale
SASKATCHEWAN
Tip: Click on the ‘Search/Filter Results’ button to narrow your search by area, price and/or type.
LOADING
712 550 4th Avenue N
Saskatoon, Saskatchewan
Shangri La 7th floor (south/west facing). This upgraded corner unit features: sun filled rooms; kitchen with glass backsplash, quartz kitchen counter tops, undermount sink, stainless steel appliances and Bliss package (cabinets); living room has patio door to balcony with above tree line views; 2 bedrooms (walk in closet & ensuite off master bedroom); main bathroom and in suite laundry. Other notable features: upgraded laminate flooring, baseboards and trim package and heated underground parking stall #34 (situated on main level of parking garage - across from elevator). Building features: spacious, welcoming front lobby, elevator service, secure front entry, roof top deck, exercise/amenities/common room, bicycle room, recycle program, car share program, low flush toilets, energy star windows, LED fixtures in common areas, reduced water flow shower heads, PTAC unit (packaged thermal A/C & heat pump). Situated close to the University, downtown, Meewasin Valley River Valley, shopping, dining and all other area amenities/services! ** virtual staged photos and photos of vacant condo. ** ** Note: short term rental allowed (min. 30 days).** (id:42386)
335 4000 Sandhill Crescent
Regina, Saskatchewan
Discover this pristine 2 bedroom + Bonus room + 2.5 bathroom townhouse condo in a well sought after neighbourhood - The Creeks of Regina - where modern luxury meets comfort and convenience. 1540 sqft of living space on 2 levels plus the basement is ready for your own design. As you step inside the large foyer, you'll be greeted by an expansive open-concept main floor living space. The gorgeous kitchen serves as the heart of this home, boasting sleek quartz countertops, stainless steel appliances and plenty of counter space to prepare a delicious dinner for friends and family. Off the bright living room is a large back entrance leading outside to the inviting patio, fenced yard and artificial turf (perfect if you have a pet). This outdoor area is very private with no homes directly backing the yard. The 2nd level features two spacious bedrooms and 2 bathrooms, ensuring privacy and comfort for you and your guests. The versatile bonus room on the second floor offers an area for your office or exercise equipment. The primary bedroom is large enough to accommodate a king sized bed and is complete with a walk-in closet and an ensuite featuring dual sinks and quartz countertops, offering a spa-like experience every day. Second floor laundry for your convenience. Other highlights include a half bath on the main floor, single attached garage providing secure parking and additional storage, and a basement that is roughed-in with plumbing for a 4th bathroom. Inclusions: All kitchen appliances, washer & dryer, central air conditioning and custom 'top-down/bottom-up' blinds. Condo fees of $295/month are affordable and cover: Exterior building maintenance, yard care, snow & garbage removal, Reserve Fund, Common Insurance and window washing(once/year). Is this the home for you? Find out by calling for a private showing today! (id:42386)
747 Hochelaga Street E
Moose Jaw, Saskatchewan
Cute and Clean 2 bedroom bungalow!! Good sized living room. Eat-in kitchen with easy access to the back yard for BBQ-ING. Updates to bathroom. Basement is partially finished and waiting to be transformed into a versatile and inviting area that adds value and functionality to your home. There's a laundry/utility room which includes a sink, counter space and lots of storage. Recent updates include new R40 insulation and new 5 inch eaves and downspouts. Small lot, low taxes and an oversized single garage. Great starter or revenue home... you decide!! (id:42386)
1803 Chaplin Street E
Swift Current, Saskatchewan
With an expansive eat-in kitchen upstairs, and a completely renovated open-concept suite downstairs, this 4-bedroom home invites you to spend time on both levels. Located within steps to the ball diamonds and Iplex Arena, the low-maintenance side deck is surprisingly secluded by landscaped trees and shrubs. Newly built with composite decking and glass railing, this private outdoor living area holds access to the main side entrance, as well as to the attached double car garage. The main entry opens to the eat-in kitchen, complete with ample white cabinetry, a prep sink, a corner pantry, and an island with seating. A generous opening provides sight lines into the spacious living area where it is met by a bay window and a gas fireplace. A frosted french door opens to an airy master bedroom, complete with a walk-in closet, warm cork flooring, and a full 4-piece ensuite. Back through the kitchen, a foyer leads to the second bedroom, the main 4-piece bathroom, laundry area, garage, and back entryway. For those looking for income potential, the back door can act as a private entrance to the basement suite. With an eclectic mix of industrial, and modern design features, the cheerful vibrance of this space is contagious. The entire level is finished with vinyl plank flooring, classic board & batten ceilings, and plywood accents. A wide hallway at the bottom of the stairs leads to both bedrooms, a storage room with built-in shelving, and a 4-piece bathroom, complete with a deep soaker tub and a mix of wooden design features. Along with ample natural light, the main open-concept living area holds a custom two-toned kitchen, complete with a built-in dishwasher, a herringbone tile backsplash, as well as an island with double sided storage & seating for two. The living area features vintage wallpaper & gas fireplace with a sleek tile surround. Outside, the enclosed backyard holds a garden area, beautiful fresh sod, & paving stones leading to one of two off-street parking spaces. (id:42386)
129 Slater Crescent
Edenwold Rm No. 158, Saskatchewan
Welcome to your new home! This impressive 2429 sq' walkout bungalow is an absolute must-see. Situated on 4.92 acres in the desirable Mission Pointe area, this home offers a refreshing country lifestyle with breathtaking sunset views, abundant wildlife, and a serene backdrop of expansive pasture land. Privacy is paramount here, making it an ideal retreat. The large north-facing covered deck is perfect for entertaining while playing in the 15x30 above-ground pool with a gas heater, and water slide. With well-established trees on drip lines, and over 100 underground sprinklers, this property boasts a lush landscape maintained by a Rainbird timing system. The reliable 50 ft well provides 35 gallons per minute, of inspected and drinkable water. Step inside to discover a beautifully designed open concept that welcomes you with 20' vaulted ceilings, a custom-built kitchen with modern acrylic cabinets, a large island, a walk-through pantry, a commercial-size fridge freezer, and double wall ovens. The living room offers an excellent space with a gas fireplace and a granite waterfall. The primary bedroom offers vaulted ceilings, a luxurious 5-piece ensuite, and a walk-in closet. Two dens can serve as additional bedrooms, along with a full bathroom. The laundry mud room has a half bath and provides access to the 4-car garage measuring 58X30, featuring in-floor heat, floor drains, a separate entrance to the basement and a white acrylic trusscore wall for a wash bay. The walkout basement boasts 9' ceilings, in-floor heat, a family room, a wet bar, a games area, a home theatre room with storage, 2 bedrooms, a full bathroom, and ample storage in the utility room. The rec/shop area measures 50X30, equipped with in-floor heat, AC, floor drains, soundproof insulated walls, and a rough-in for 3 garage doors. This perfect home is waiting for the next perfect family to call it their own. Don't miss out on this incredible opportunity! (id:42386)
143 Girgulis Crescent
Saskatoon, Saskatchewan
Located in the desirable Silverwood Heights neighborhood in Saskatoon, 143 Girgulis Crescent is extensively renovated and move in ready! This home is within easy reach of Lawson Heights Mall, various amenities, the Lawson Civic Centre, parks, schools, and public transport. It features a lovely fenced yard and an oversized single garage built in 2001. Having been recently professionally renovated, this home includes three bedrooms upstairs, two spacious bedrooms downstairs plus a den, making it suitable for a family. There are three renovated bathrooms: a 4-piece bathroom upstairs, an ensuite in the master bedroom, and another 3-piece bathroom downstairs. Key features include a newly installed white kitchen with quartz countertops, a subway tile backsplash, floating shelving, and stainless steel appliances. The kitchen is open to the open concept living and dining space with patio doors out to the back deck. Perfect for summer fun and barbecuing with south exposure. Durable vinyl plank flooring through the main space as well as brand new plush carpets in the basement and bedrooms. The basement hosts a large family room and a laundry room, enhanced by large windows for ample natural light. The home is equipped with central AC, a newer high efficient furnace and hot water tank. This property is move-in ready and ideal for families seeking a practical and updated living space. This home is a must see! (id:42386)
218 Perehudoff Court
Saskatoon, Saskatchewan
Check out this fantastic home located in a prime court with no through traffic! Perfect for families, this spacious 4-level split boasts vaulted ceilings and a large open floor plan. The eating area overlooks a walkout family room, while the master bedroom features a three-piece ensuite and walk-in closet. With the option to easily add 1 or 2 more bedrooms on the 3rd or 4th level, this home offers flexibility and potential. Enjoy the convenience of a direct entry double heated garage with double doors and a wonderful two-tiered deck for outdoor relaxation. Recent upgrades include newer light fixtures, a renovated bathroom and laundry room on the third level, as well as new paint, flooring, carpet, and kitchen appliances installed in 2023. The roofing was replaced in 2017. Don't miss the opportunity to take a video tour of this exceptional property! (id:42386)
212 Main Street
Wawota, Saskatchewan
WAWOTA - Welcome to your next home on a 50 x 120 lot close to the K-12 School and downtown. This 2011 SRI Mobile Home has a charming floor plan and fenced yard with garden area, large treated wood deck, and detached 16 x 20 garage with large door opening to the back alley. Step inside to discover vaulted ceilings in the living room and open kitchen and cabinets along two walls divided by a corner pantry; BONUS moveable island with bar-stool seating and built-in storage also included. This home provides ample space and privacy with two bedrooms on one end with main entry, and 4pc bathroom. The Primary Bedroom is on the opposite end with Walk-in Closet & 3pc Ensuite (full size walk-in shower with built-in seating). This home is equipped with Fridge, Stove, Dishwasher, Portable Air Conditioner plus included in the the Mud Room leading to the back yard and deck you will find the conveniently located Washer, Dryer, & Freezer. This home comes equipment with Hurricane ties to securely anchor the structure. To experience the full potential of the property, view the enclosed 3D Matterport Tour completed with floor plans and room measurements. Your new home awaits! (id:42386)
133 G Avenue N
Saskatoon, Saskatchewan
Welcome to this delightful One & 1/2 Storey home nestled in the desirable Caswell Hill neighbourhood in Saskatoon, SK. This charming residence offers a perfect blend of classic architecture and modern comforts, providing an inviting ambiance for families or individuals alike. The home is a bit over 900 sq ft and the main level feels spacious. All the bedrooms are upstairs and the basement is still open for development! Some of the main features of the home are a well-maintained exterior with curb appeal, showcasing the timeless charm of the home, an expansive yard space, perfect for outdoor activities, gardening, or enjoying leisurely evenings, a beautiful kitchen perfect for whatever you need it to do, and best of all plenty of improvements including a newer shed (2018), stair tread replacement (2020), backyard patio (2017), new upstairs flooring (2020 & 2023), new kitchen flooring (2019), New dryer and washer (2016 & 2021), new water heater (2016), new dishwasher (2021), and fence post replacements (2023). You certainly don't want to miss out on this beautiful home at an unbeatable price! Contact your agent today to schedule a viewing! (id:42386)
712 F Avenue N
Saskatoon, Saskatchewan
Nestled in the heart of Saskatoon's north end, this charming home welcomes you with a cozy atmosphere and two well-appointed bedrooms. Boasting a recent upgrade, the property now features brand-new 30-year shingles, accompanied by a 10-year labor warranty for added peace of mind. Meticulously maintained, this home ensures a modern and comfortable living experience. Surrounded by the beauty of mature trees, the exterior exudes tranquility, creating a serene backdrop for daily living. The recent addition of the durable 30-year shingles enhances the property's aesthetic appeal while providing long-term protection. One of the standout features is its wheelchair accessibility, promoting inclusivity and convenience for residents of all abilities. The thoughtful design and attention to detail make this home a welcoming haven for all. With a perfect blend of modern amenities and natural charm, this residence stands as a testament to comfort and practicality. Step outside to explore the seamless harmony of indoor and outdoor living, where the beauty of nature meets the convenience of a well-maintained home. This property is not just a house; it's an invitation to embrace a lifestyle of warmth, accessibility, and enduring quality with the added assurance of new 30-year shingles and a 10-year labor warranty. (id:42386)
112 2311 Windsor Park Road
Regina, Saskatchewan
Exciting opportunity in the Aurora Complex on Windsor Park Rd! This spacious unit features 2 bedrooms, a den, 2 full baths, and 1 underground parking. Enjoy the wrap-around balcony with sunny South and West exposures. The open floor plan includes a kitchen with Apple-Stained Maple cabinets, granite countertops, and a large center island with seating overhang. Dining area offers ample space and versatility, accommodating potential hutches or cabinets Living room boasts South & West-facing windows and a garden door to the balcony. The master suite offers a walk-in closet and a wheelchair-accessible ¾ ensuite. The second bedroom is of a good size, while the den provides flexibility and could serve as a guest room or office space (Note:, there is a window). Additional features include in-suite laundry/storage, extra storage unit in front of your parking space and access to building amenities like a social meeting room and exercise room. Conveniently located to East Regina amenities, this unit is also fully wheelchair accessible. (id:42386)
1407 Sioux Crescent Sw
Moose Jaw, Saskatchewan
If you are handy and looking for a solid property...then this is it!! This home has been a "One Owner Home" and it's time to make some changes. There is a u-shaped kitchen with an adjoining dining area that leads to a spacious living room. Down the hall there are 3 bedrooms and a 3pc bath. The lower level is finished with a generous family/games room with bar area. There are 2 dens (used as bedroom), plenty of storage, 2pc bath and a shared laundry/utility room. The yard is partially fenced and has a double detached carport and loads of off street parking. Also a covered patio for relaxing! (id:42386)
8 Andrews Avenue
Candle Lake, Saskatchewan
Welcome to #8 Andrews Ave, where rustic charm meets modern comfort. 1045sqft, 3 bedrooms, 4 pc bathroom, plus laundry, this cozy abode is perfect for relaxation and rejuvenation. Step inside to discover a warm ambiance adorned with rustic maple cabinets, a custom wine rack, and exquisite lighting fixtures including pendant lights and pot lights. The kitchen features Elorado cultured stone backsplash, under cabinet lighting, a black cast iron sink, double pantry, central island and an upgraded trim package. Knotty pine vaulted ceilings add a touch of rustic elegance throughout. Entertainment knows no bounds with an HD projector, fixed 100-inch screen, and top-notch audio equipment. A see-thru fireplace adds both warmth and character, perfect for cozy evenings indoors. A sharp tiled bathroom, with jet tub & tiled surround. Other notable features include: Turn-Key, Full Slab crawl space, Tons of storage, NG BBQ hook-up, Central Air-condition, low-maintenance yard, backs green space, hardy board siding, and front covered deck. Relaxation awaits in the backyard oasis, complete with a wonderful hot tub, oversized back decks, and a fenced yard for added privacy. Gather around the fire pit and soak in the ambiance of summer lake nights. Convenience meets functionality with a double detached garage (24 x 26 ft), heated and insulated with 9-foot walls, providing ample space for vehicles and storage. Welcome home to your own slice of paradise at #8 Andrews Ave. (id:42386)
163 Wedge Road
Saskatoon, Saskatchewan
Don't overlook the chance to discover this meticulously maintained bi-level home, ideally situated across from Ecole school and Dundonald park. It features convenient bus service right outside. Custom-built by its original owner ( pet and smoke free) this home showcases meticulous attention to detail and thoughtful design elements such as extra windows, an open concept layout, vaulted ceilings, a gas fireplace, a pass-through from the kitchen to the front entry, and maintenance-free exterior and deck. Some updates include shingles, water heater, paint, and flooring. The main level includes two bedrooms ,the primary bedroom and a second bedroom (the smaller bedroom currently has the closet closed off and is used by the primary bedroom, but can easily be converted back), a 4-piece bathroom, and an open-concept kitchen/living room with vaulted ceilings and direct access to the back deck and private backyard. Moving to the basement, you'll appreciate the abundance of natural light from the added windows. The lower level offers a spacious family room with a gas fireplace, a large bedroom, a 3-piece bathroom, and a sizable laundry/furnace room with extra storage. Adding to the appeal is a drywalled and insulated 2-car attached garage. (id:42386)
3630 E 7th Avenue E
Regina, Saskatchewan
Move in ready townhouse in Parkridge. This East end condo is the perfect starter or downsizing property. Spacious living room with large South facing picture window and laminate flooring. The eat-in kitchen boasts tile flooring with heated floors in front of sink area, ample white cabinetry with crown molding, walk in pantry and stainless steel appliances. Garden doors lead to the backyard with patio area, gas line for bbq & privacy walls. Upstairs features 2 bedrooms and a den. The den area is perfect for the home office or may be converted to a third bedroom. Primary bedroom boasts a walk in closet!! Nice natural light from the large windows. Modern full bathroom with marble top to vanity completes the upper level. Blind package thru out home! The basement is fully developed and features a rec room with updated vinyl flooring, den, and full 4 piece bathroom. Stacking laundry is in the utility area. Water heater is owned for added value! Other features include central air & 2 parking spaces in front of unit. Condo fees include water, snow removal, garbage, lawn care, exterior maintenance and common insurance. Shingles on building being replaced in late April. Close to parks, Henry Braun school, bus routes and all East end amenities. This property shows very well, make it yours today! (id:42386)
369 Chelsom Manor
Saskatoon, Saskatchewan
READY FOR IMMEDIATE OCCUPANCY! Explore the possibilities of this residence at 369 Chelsom Manor in the vibrant Brighton Ranch neighborhood. Presenting The Bronco (Modern Style) by North Prairie Developments Ltd., this 1903 SqFt home boasts 3 bedrooms, 2.5 baths, a mainfloor den, bonus room, and an attached double car garage. The expansive open layout and spacious kitchen, equipped with a walk-thru pantry and ample storage, create a welcoming atmosphere. The generously-sized primary bedroom features abundant natural light and a 4-piece ensuite bathroom. Take advantage of Secondary Suite Incentive program with the added flexibility of a basement suite option, expanding the living space by an additional 673 SqFt. This suite includes 2 bedrooms, 1 bathroom, and an open concept kitchen. Noteworthy features include quartz countertops, laminate flooring, front landscaping, a concrete driveway, Nest Learning Thermostat, and Amazon Echo. Call today for more information! *Photos may not be exact representation of the home and are used for example purposes only. Photos are of a previously completed property of the same model but interior colours/styles may vary* (id:42386)
99 Elmview Road
Regina, Saskatchewan
Welcome to your family’s new home! Located in the quiet Uplands community, this home is only steps away from M.J. Coldwell and St. Gregory elementary schools, numerous parks and walking paths, and the city bus route. This well maintained 1969 bungalow has been thoughtfully updated with contemporary touches, such as luxury vinyl tile, while retaining its classic charm with original oak cabinets and hardwood living room floor. This home truly offers the perfect blend of character and modern convenience. Upon entry you will notice the inviting open kitchen and dining room with ample cabinet space plus pantry. The dining area flows smoothly into the spacious living room, perfect for hosting friends and family! Natural light is plentiful, creating a warm ambiance throughout the main level, especially in mid-afternoon and early evening. New energy-efficient LED lighting throughout the entire main level ensures abundant lighting at all times of the day. Three bedrooms and a 4-piece bath (with jet tub!) are just down the hall, providing proximity to the family room but also offering separation and privacy. The fully finished basement features a den, large 3-piece bath, plenty of storage and a multipurpose room that can be used as an additional bedroom with walk-in closet or can be converted to a second den. This corner lot property boasts a large fully-fenced backyard that is full of potential. Complete with a patio and shed, there is still plenty of space for a fire pit, gazebo, and grassy space for the kids to play freely. The single car garage, gravel RV parking out front, separate gated storage area in the backyard (perfect for recreational vehicles), plus 3 driveway spaces means that you’ll never have to park on the street. (id:42386)
27 Cypress Mobile Home Park
Maple Creek, Saskatchewan
This single wide mobile home is like new. It has a large deck and mud room addition that adds to the square footage. With linoleum and laminate throughout, the floors are easy to keep clean. The kitchen has ample cabinets for lots of storage. The living room and kitchen/dining are open to each other with a gas fireplace in the middle. The heat tape is new only 2 years ago so no worries about those colder days. 3 bedrooms and a fenced yard allows for a growing family or just lots of room for family and friends. A bonus to this one is the heated single car garage; park the car or have a nice shop to tinker with the toys. Quick possession is possible. Call today to book a showing. Lot rent is $410 now but will go up to $420 July 1, 2024. (id:42386)
106 Keith Way
Saskatoon, Saskatchewan
Over $84,000 in upgrades! This gorgeous family home was built by North Prairie Developments in 2022 and is steps away from St. Thérèse of Lisieux Catholic School. Loaded with upgrades, this 5 bedroom/4 bathroom home also comes with a home office on the main floor, a walkthrough pantry, a mud room, a triple attached garage that is fully insulated, boarded and heated, and best of all, it has a fully developed basement that is finished to the same quality as the upper levels. Upgrades include: basement development, air conditioning, 6 appliances including a dedicated stainless steel hood fan and separate built in microwave, kitchen backsplash, fireplace in living room, flooring upstairs and downstairs have been upgraded from carpet, quartz countertops throughout house including laundry room, garage fully boarded and heated with gas heater. Don't forget to check out our virtual tour of this property and call your Realtor® to schedule a private viewing! (id:42386)
1201 902 Spadina Crescent E
Saskatoon, Saskatchewan
Amazing 2-bedroom condo with incredible views of the river. This 12th-floor south facing unit comes with a large deck overlooking the South Saskatchewan river, the park and the Saskatoon skyline. Stunning living room with large windows allowing in an abundance of natural sunlight. This unit is open concept with a spacious kitchen, plenty of cabinet space, island and newer appliances. The primary bedroom has a 3 piece en-suite. In suite laundry and central air. Your parking stall is conveniently located on the main level. Additional storage on the lower level. This complex has two elevators, an exceptionally attractive lobby area, an amenity room, a well-stocked exercise area and two guest suites on the 4th floor. A secure and well-managed building in one of Saskatoon's finest locations, just steps away from Meewasin walking trails, Kinsmen Park and the U of S. (id:42386)
311 Drake Avenue
Viscount, Saskatchewan
Discover your dream home in the charming town of Viscount! This incredible opportunity presents a 1380 sqft Raised Bungalow, boasting 3 Bedrooms and 3 bathrooms with rough-ins already in place. The construction, initiated in 2022-2023, has reached the dry-walled stage, with 75% completion, allowing you to put your personal touch on the final details. Located in the tranquil setting of Viscount, this property provides easy access to major industrial hubs, including Nutrien and Potash Corp at Patience Lake, ensuring a convenient commute. Embrace the chance to tailor the finishing touches to your liking and make this house your own. Key Features: Size and Layout: 1380 sqft Raised Bungalow with 3 Bedrooms, 3 bathrooms Roughed in. Construction Status: 75% completed, currently at the dry-walled stage. Essentials in Place: Electrical & Plumbing, Heating, Furnace, Water Heater, Heat Recovery Unit, Natural Gas, Water Expansion Tank, and Central Air Conditioning have been installed. Outdoor Space: Enjoy the spacious back deck, large yard, perfect for relaxation and entertaining. Detached Garage: A 21'x 21' detached garage with an upper loft space offers versatility for use as an office, guest room, or creative space. Take a closer look at your future home by exploring the J&H Blue Prints provided in the supplements. These blueprints offer valuable insights into the design and layout, allowing you to envision the potential of your next project or home. Seize this exceptional opportunity to own a property in Viscount and be part of a community with a small-town charm. Don't miss out on the chance to complete the construction and create the home of your dreams! (id:42386)
408 Garrison Crescent
Saskatoon, Saskatchewan
Located at 408 GARRISON CR in Grosvenor Park. This is a fully developed 1391 sq.ft. 4 Level split with the 3rd level above grade with total of approx 2000 sq.ft above grade. This home has white cabinets in kitchen, new carpets in all 6 bedrooms new lvp flooring on main floor. There is an L shaped living room/dining area with wood burning fireplace. The 2nd level offers 3 bedrooms and a 4 piece bathroom while the 3rd level offers 3 more bedrooms, 4 piece bathroom as well as a door to back yard. Most of the bedrooms have 2 windows on different sides to keep them warm and sunny! The 4th level den has 2 windows, mechanical room with 2 furnaces, and laundry. Includes fridge, stove, washer and dryer. There is ALSO A DOUBLE DETACHED GARAGE WITH PAVED SIDE ALLEY ACCESS. If you are looking for huge lot size and convenient location to University and 8th street, call your agent for showing soon! (id:42386)
120 3rd Street E
Saskatoon, Saskatchewan
Incredible custom built home in prime Buena Vista location! Pristine condition throughout. Contemporary style and design elements will impress you. This home offers a non-conforming one bedroom basement suite with in floor heating and a 22X24 double detached garage. The main living area features a spacious open floor plan, fantastic kitchen with premium stainless steel appliances, 3 bedrooms and 3 bathrooms. The master bedroom has a 5 piece ensuite bath with double sinks and a large walk-in closet. The yard is fenced and finished with a deck and artificial turf front and back. Great quality construction, superb location and move-in condition combine to make this a make this an exceptional home! (id:42386)
623 Guenter Crescent
Saskatoon, Saskatchewan
Great family home in popular Arbor Creek. Featuring an open concept main floor with hardwood floor throughout. Spacious living and dining area leading to the back yard. Large deck and a good sized yard with storage shed. On the second level you will find 3 bedrooms and a spacious bonus room. The primary bedroom features two closets and a 3 piece ensuite. Large developed family room in the basement with fireplace and bar area. This home comes complete with double attached garage and central air! (id:42386)
