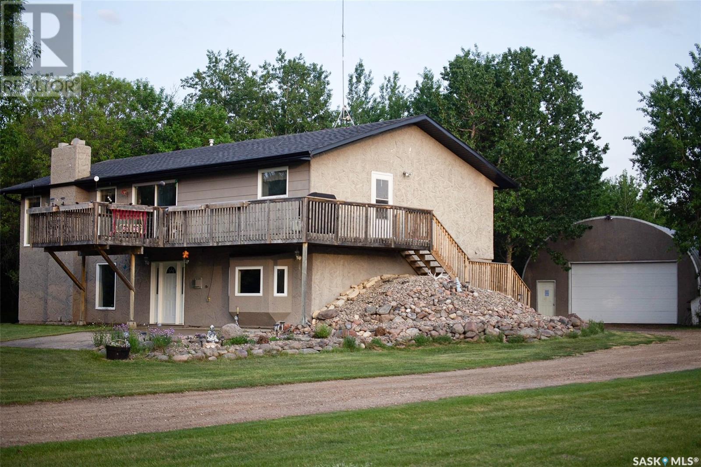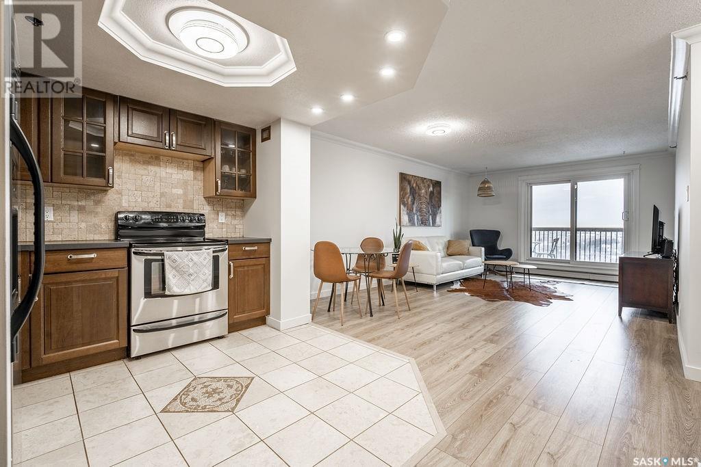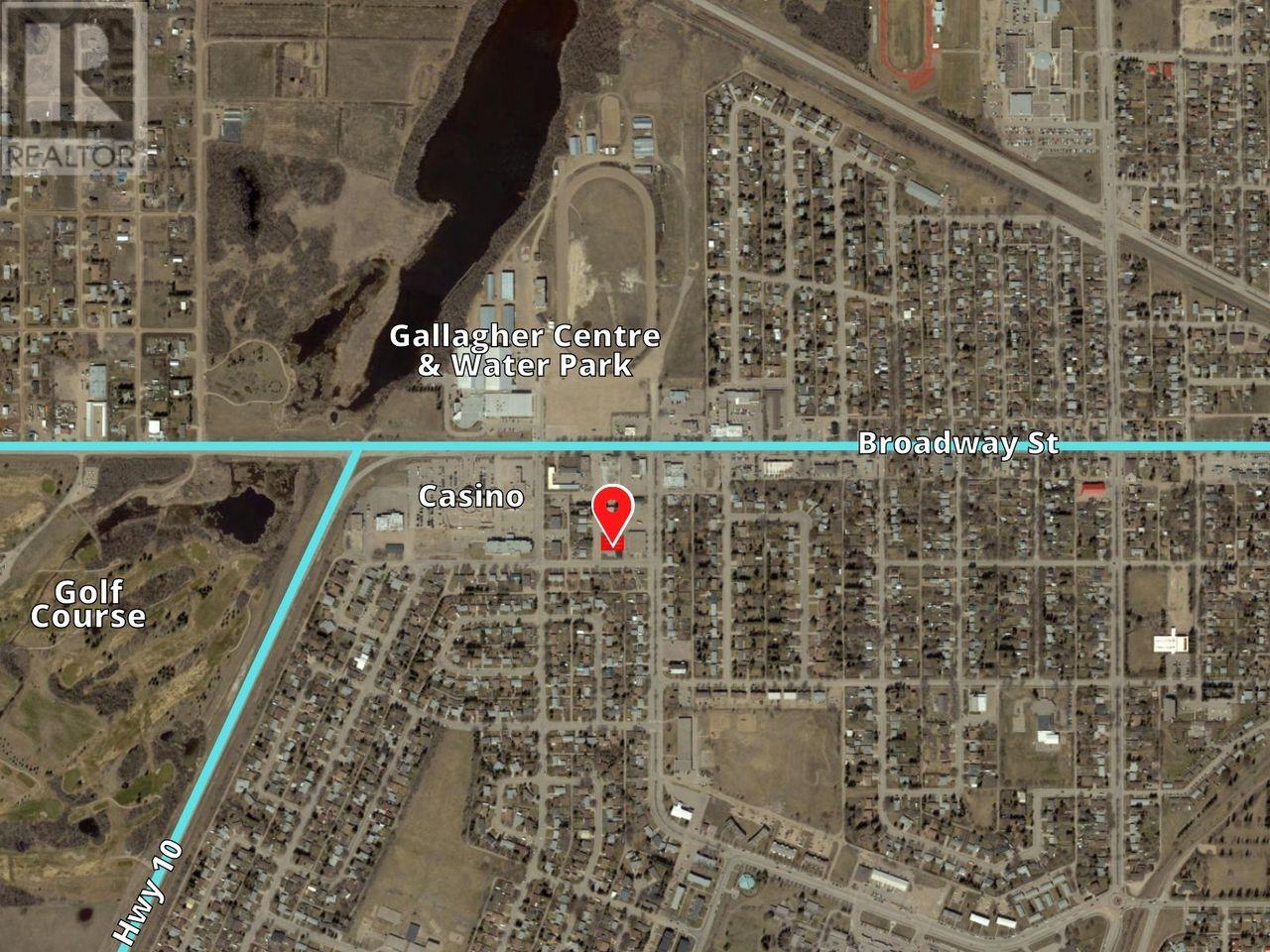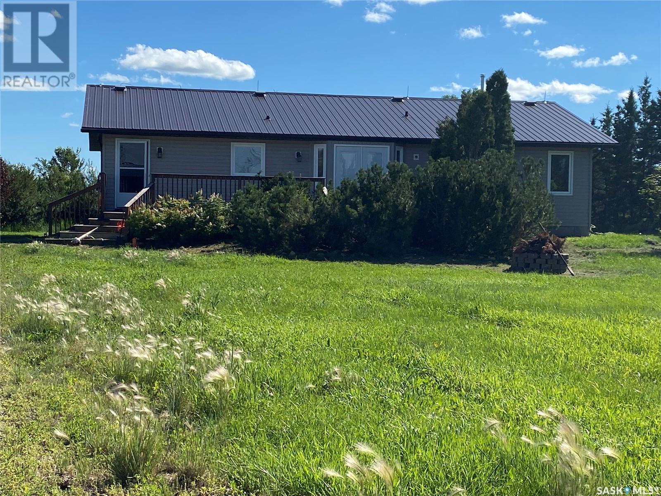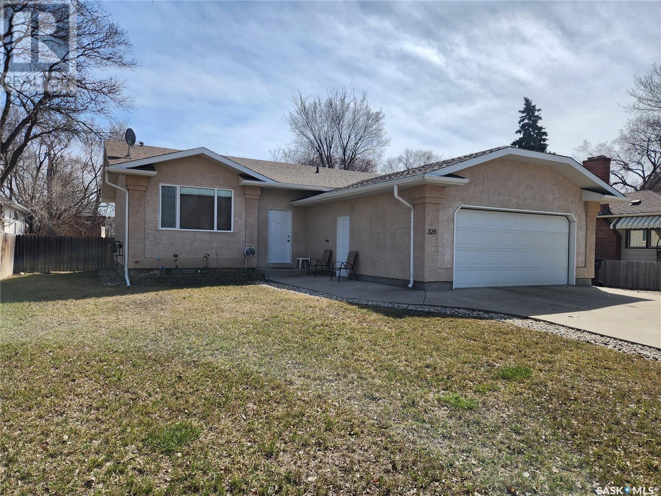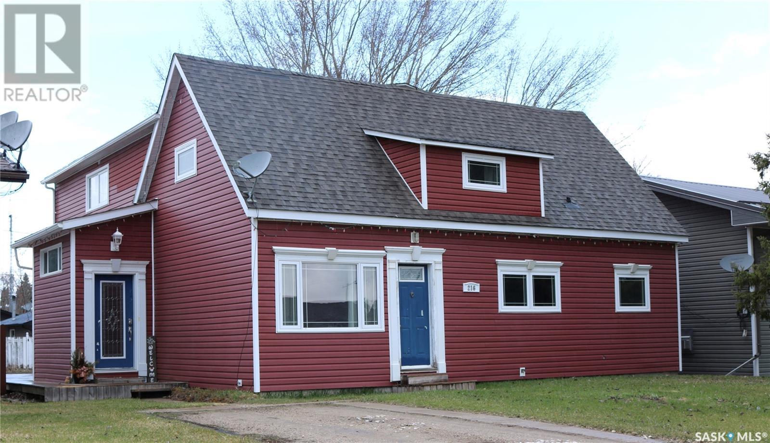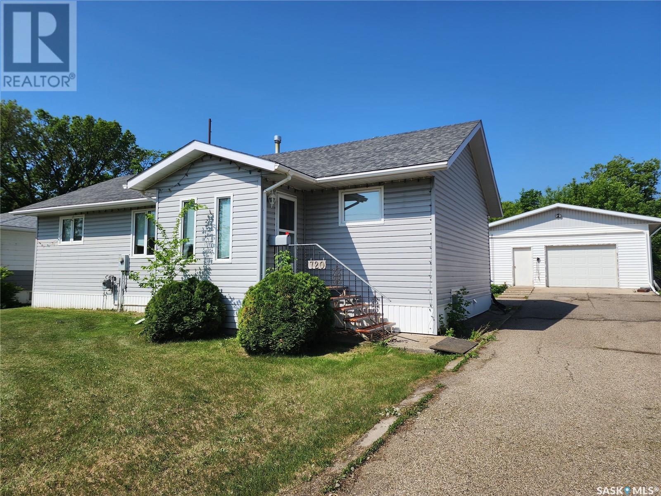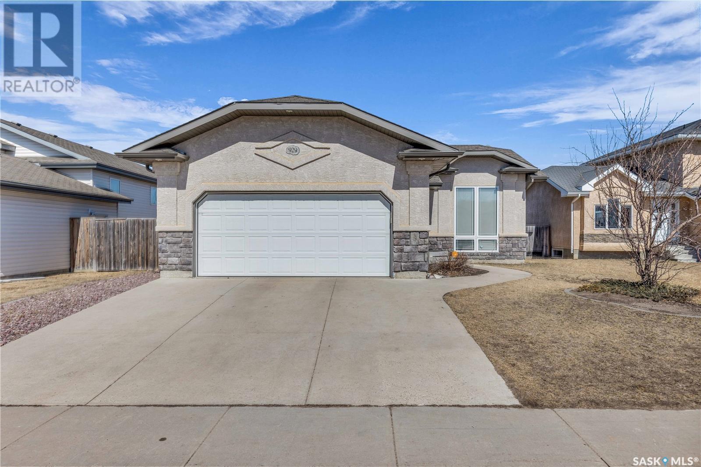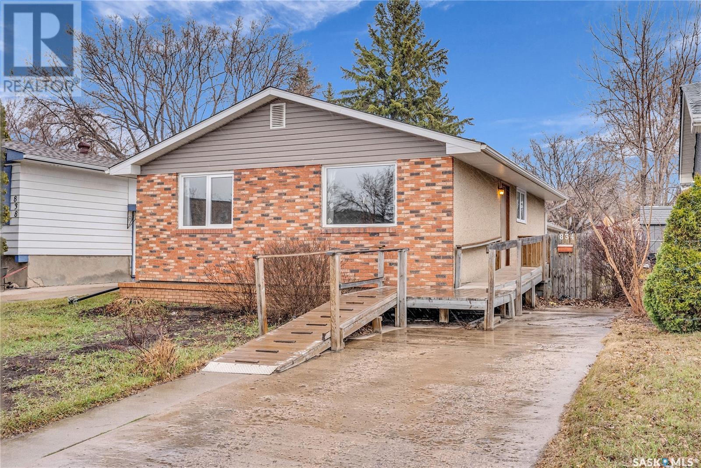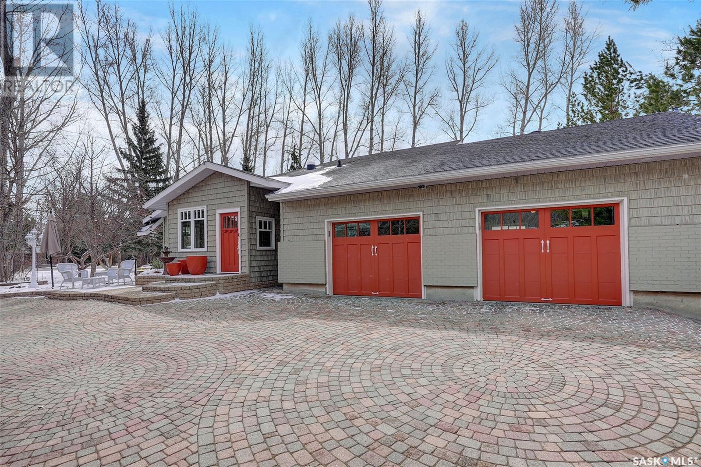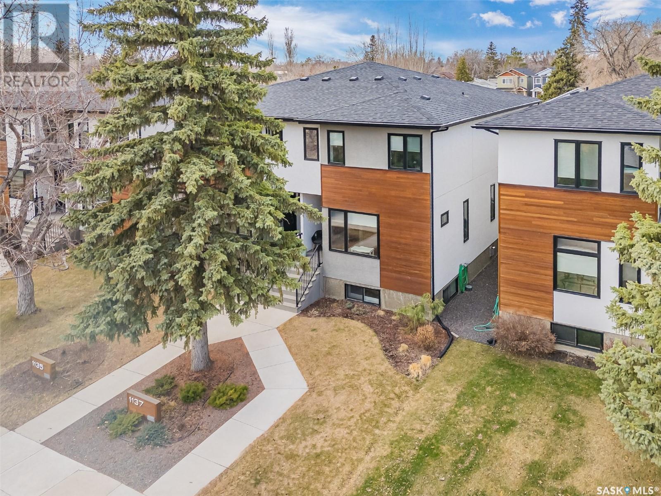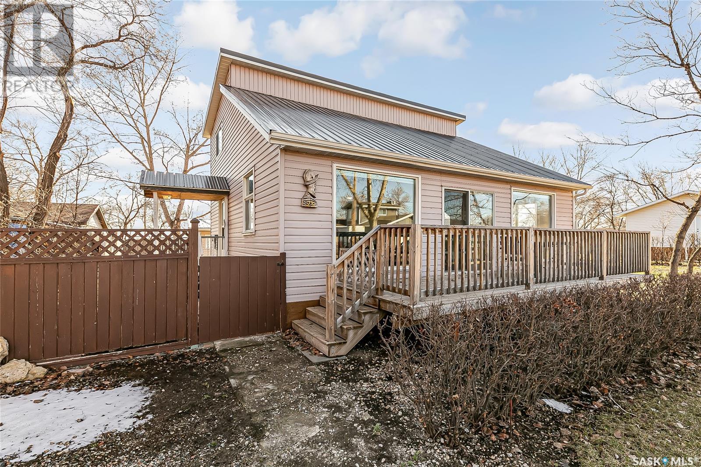Farms and Land For Sale
SASKATCHEWAN
Tip: Click on the ‘Search/Filter Results’ button to narrow your search by area, price and/or type.
LOADING
8.5 Kms South On Highway #4
Meadow Lake Rm No.588, Saskatchewan
This 2 storey walk out home has 3120 sq ft of living space; plenty of room for the whole family! Situated just 6 minutes drive South of Meadow Lake on highway 4, with just under 28 acres of land. Built in 1975 this 4 bedroom, 3 bathroom home has loads of natural light flowing throughout. Upper floor has a spacious white kitchen with plenty of cabinets for storage, all appliances are included. Dining room has patio doors that lead to the wrap around deck giving access to the ground level. Open concept living room is great for entertaining family and friends. Primary bedroom is a terrific size offering a walk in closet and 2pc ensuite. Two other bedrooms, a den as well as a full 4pc bathroom with soaker tub complete this level. Main floor has a large games rooms with wood detailed walls, natural gas 2 sided fireplace, a good sized foyer to access the front of the property, family room, 4th bedroom with walk in closet, a 3pc bathroom, the back entrance, laundry and utility room along with good storage space. Recent upgrades include NG fireplace, central air conditioning, air filter system, shingles, soffit, fascia and eaves. South windows and doors have been replaced as well. Outside you’ll find a 30’x50’ insulated shop with overhead doors and in-floor heat. Other outbuilding such as a shelter type barn (partially insulated and electrical) and two other sheds for additional storage. This mature acreage is picture perfect and ready for a new family to enjoy! For more information please don’t hesitate to inquire. (id:42386)
2204 311 6th Avenue N
Saskatoon, Saskatchewan
This unit on the 22nd floor offers stunning panoramic views. It is a modern 1 Bedroom unit that has recently been updated and is ready for immediate move-in. Parking is conveniently available at spot #176, located right outside the backdoor. Condo fees include Heat, Water, Common Area Maintenance, External Building Maintenance, Sewer, Snow Removal, Insurance (Common), and Garbage. The Hallmark building is well-regarded and offers a variety of amenities, including an outdoor patio, squash court, fitness room, sauna, hair salon, in-house corner store, and more. The location is ideal for both living and working, with an easy commute to the University and downtown area. (id:42386)
39 Clarke Ave
Yorkton, Saskatchewan
*** Incentives available from City of Yorkton to build on this lot **** This undeveloped piece of multi-family land is located 1 block off Broadway Street in the City of Yorkton just inside the western edge of the city limits. This block of Clarke Avenue is located close to the junction of HWY 52 & HWY 10 and walking distance to the arena exhibition grounds the casino as well as the shopping and transit amenities found along Broadway Street. This lot is rectangular in shape and is approx 69ft W by 119ft L. There is lane access at the back of the property and it is level and flat which is perfect for building on. Yorkton is already a fully serviced community so for a potential developer it is just a matter of costing out your connection fees to get access to utilities for a new building. All development is regulated via the City of Yorkton zoning bylaws and building permit process. Permitted uses include: Apartments Apartments - Senior Citizens Essential Public Services and Utilities Public Parks and Playgrounds Rowhouses Three or Four Unit Dwellings Townhouses and Residential Care Homes. Info on available incentives can be found at www.yorkton.ca/incentives There is also an interesting set of Discretionary Uses (ask listing REALTORS'® for details) for this land that could be possible by gaining a discretionary use permit from the City. The immediate area surrounding this lot/land is characterized as transitioning between commercial to residential homes with many duplexes townhomes and low-rise apartment buildings nearby. This spot would be the perfect place to build a care home or a 4 6 8 or 10 plex multi-family property and could be a profitable investment opportunity. If this sounds like something you would be interested in give your REALTOR'® a call today to get the ball rolling. If you dont already have a REALTOR'® looking after your business give us a call and we will get the process started. (id:42386)
Lajord Rm No. 128 Ptn. Of W 1/2 - 9-14-17-W2
Kronau, Saskatchewan
Fantastic 22.97 acres 12 mi. S of Kronau, great for horse enthusiasts, birds, market gardens, U-pick, kennels, horse boarding, Air B&B, camping, the sky's the limit. Vintage barn with 6 stalls, new floor, running water & heated outside automated watering system for stock, 50'x80' Quonset, 60'x150' pole building that was used for Equine training & riding, could be rented out as machinery storage, 10 granaries that could also be sold. Modern upgraded 1988 built house, foam wrapped, Energuard siding & windows, metal roofing. Main floor features space entrance foyer with laundry & separate 3 pce bath, family sized kitchen with loads of cabinets, newer quality appliances, large island with drawers, big pantry with sliding barn doors, dinette with patio doors to 36'x12.6' deck. Living Room features gas fireplace, primary bedroom features lovely vintage 2 pce bath, 2 other bedrooms & 4 pce bath complete the main floor. Basement is newly developed with Rec Room, 2 more bedrooms, 3 pce. bath. HE furnace, newer water heater & sewer pumps, RO water for fridge & drinking. Sewer system is septic & pump out to East pasture. Water comes from Riceton(5 miles) delivery $100 for 1500 gallons, There are 2 - 6000 gallon cisterns for house & barn, dugout water for animals & yard. K-12 school: Milestone by bus, or Notre Dame Wilcox (no bus service). Granaries: 1 Westland 5000 bushel w/concrete pit floor & 7.5 hp aerator, 2 Westeel 2150 bushel steel floor, 4-Chief Westland 2500 bushel steel floor, 1- 2750 bushel on steel floor, 1-3300 bushel Westeel on wood floor, 1-2200 bushel Westeel Hopper (hopper not that great). (id:42386)
326 3rd Street Ne
Weyburn, Saskatchewan
Welcome to 326 3rd St NE in Weyburn, within walking distance to all of the amenities of downtown! This home has been meticulously cared for, and is being sold by the original owner! Entering, you are greeted to a dedicated entrance that leads to the double attached insulated garage, direct access to the basement, or to the main floor with vaulted ceilings, bright living spaces, and lots of room for family gatherings. The living room is comfortable, with big windows that allow for a lot of natural light. The kitchen features plenty of cabinet and counter space with a great island that allows for extra seating. The patio doors at the dining room give access to the maintenance free deck and private back yard. The master bedroom features an ensuite, and lots of closet space. Main floor laundry could be moved to the basement to accomodate another main floor bedroom. So much potential awaits in the basement as it is a blank canvas with so much to offer. There are large basement windows for bedrooms, amazing storage space, utility room and huge family area. The basement is also plumbed for a washroom plus laundry. All electrical and insulation are done in the basement . Outside, there is plenty of space to park, with room for an RV at the side, patio area, plenty of room for the kids to run and play and a storage shed that will stay with the property. Shingles were replaced in 2017. This home has so much to offer, and is definitely a must see! Contact the listing agent for your tour today! (id:42386)
216 Alexander Street
Rocanville, Saskatchewan
This beautiful home is truly one of a kind! Beautifully decorated and loved by its current family. Come on in the side entrance to the spacious porch. The lovely dining room is next with lots of room for the whole family. French doors open to the amazing living room with built in electric fireplace, built in cabinets, crown moulding and a beautiful view of the backyard. The kitchen has ample storage and workspace including an island, as well as more built in cabinets along the opposite wall. Fridge, microwave hood fan and dishwasher are less than a year old. Just off the kitchen is a bonus room. It's currently used as a pantry, but could be an additional bedroom, home office or whatever you require. Next is the large main floor bathroom with a corner jet tub! The master bedroom is generously sized with lovely windows and a three piece ensuite.You'll notice lots of architectural details and crown moulding throughout most of the main level. The lower level has a cozy family room, play room and utility/storage space. Up the stairs is the most amazing area with count 'em.. FIVE more bedrooms!! Two bedrooms along the back of the home share a walk in closet between them. Each of these also have a private balcony! There is a full bath with one piece tub, two cute vanities and lots of storage. On the other side of the stairs are three more bedrooms, with one currently being used as a library. A big bonus is a room ready for another two piece bath up here. Outside is a deck with space for you bbq, a single detached garage and nice sized backyard. This home is truly amazing. Where else can you get seven bedrooms?? (id:42386)
720 Stella Street
Grenfell, Saskatchewan
*HEATED SHOP- A MAN'S TRUE MAN CAVE* PICTURED DON"T DO THIS PROPERTY JUSTICE! 720 Stella Street Welcome to this special property with 1216 sq. ft. ***3 BEDROOMS AND 2 BATHROOMS*** located between 2 schools in the town of Grenfell. What makes this even better...it has a 25' x 32' heated shop/garage. This 1946 home has been modified and added on to made it unique. You will love the 2 large entries , lots of space to come in from the outdoors. The Kitchen will be your favorite area with more cabinets and counters then you will have ever seen. Master bedroom is just off this room. Spacious bedroom , large enough for a king bed and all your dressers. Just off the Open concept dining room find a new composite deck that faces the west side with newer patio doors. Lots of natural light filters in this area. Living room is huge but cozy, which is facing east. 2 more bedrooms and a 3 piece bath with newer walk in shower(rainfall shower) is down the hall. Natural wood doors , trims and door knobs add extra character. Shingles 2019, HW water heater 2019, 100 amp panel, central air, central vac with hose, are all great assets here. Basement has good storage and a 1 piece bathroom (toilet). There is a exit from the basement to the exterior. Semi- private large yard 78'x 165'. Lots of parking on the driveway. Check out this property. (id:42386)
929 Brack Court
Martensville, Saskatchewan
Great bungalow in Martensville. The recently sanded and stained hardwood flooring, vaulted ceilings, and spacious master bedroom with a walk-in closet and ensuite are excellent features. The kitchen with stainless appliances, ample cabinet space, and functional island is perfect for family meals and gatherings. And the two-tiered deck with a Jacuzzi hot tub, underground sprinklers, fire pit area, and gas BBQ hookup offer great outdoor living space. The beautifully developed basement with a large family room, bar area with a fridge, office/gym room, and modern bathroom adds valuable living space and functionality to the home. The inclusion of window coverings, central air, appliances, and the hot tub is a nice bonus for buyers. Plus, the insulated and boarded garage adds convenience and utility. The location backing onto green space/pond and being close to walking paths adds to the appeal, especially for those who enjoy outdoor activities and nature. (id:42386)
834 Confederation Drive
Saskatoon, Saskatchewan
Wheelchair and limited mobility-friendly home at an affordable price! Check out this well laid-out bungalow with many upgrades and accessibility features throughout. Both entrances to the home are equipped with wheelchair ramps - one from the side entrance to the front parking space, and one from the rear entrance to the 20' x 28' insulated garage. Inside the home, you will find an open layout with plenty of width in the hallways & vinyl flooring throughout for ease of wheelchair use. Large & open living area on the main floor, kitchen with lowered roll-under sink, and flexible dining area. Main floor laundry area just off the accessible 3-piece bathroom with wheelchair-friendly shower & sink. 2 bedrooms upstairs, main bedroom is generously-sized and has a decent-sized closet with a lowered hanging bar on one side. The lower level of the home offers newer vinyl plank flooring & more open space that could be used as a family room, and even more space for a recreation area. There is a den with a large closet that could be used as an office or potentially converted to an additional bedroom with the installation of an egress window. A 2-piece bathroom is also located on the lower level with the potential to add a shower in the future. The utility area features a newer furnace & water heater, along with central A/C. Other upgrades include newer PVC windows, 220 volt plug in garage & upgraded metal soffits. This home has been well cared-for and offers a functional living environment for those with limited mobility! (id:42386)
8 Hummingbird Bay
White City, Saskatchewan
Truly one-of-a-kind property. 4457 sf of attractively designed pavers lead you to the 7/10 of an acre lot W vehicle access to the back yard, siding onto a walking path & backing park area. Low maintenance Foundry Specialty Siding. Air lock porch into foyer W abundant custom designed cabinetry. Beautiful view from music rm/den W heated floor. Triple pane windows throughout.Living rm bathed in natural light & views. Custom kitchen cabinetry (2014), crown mouldings, counter tops incl island W pop up electical outlet were new in 2023. Roll blinds & basically new G.E. Smart Cafe appliances ($25,000).Pullouts galore. Pot lights W colored dimmers. PB has walk-in closet & 3/4 bath W heated floor. Second bdrm, spa-like main bath & main floor ½ bath (elongated comfort height toilets). BSMT insul W 2” Styrofoam & Rockwool insulation. Walls are 4500 PSI. Roughed-in plumbing & lge bsmt windows W retaining wall window wells. Ultimate attached garage 27’ L x 30’ 3” W plus 7’5” x 17’6”. All cabinets incl. & Lots of counter space. :low-maintenance Swiss Engineered Swisstrax Modular Flooring, hot & cold water, wash bay & floor drain. Abundant lighting, L.G. Smart washer & dryer. There's a detached garage measuring 21’9” x 9’6”. Concrete fence. Chain link fence. Two green houses; one is heated. Sheds wired. Large shed has furnace & compressed air. Shingles on house & other structures were replaced in 2015. Rachio Smart Sprinklers (lawn & drippers). 4 dusk to dawn yard lights. Home has city water & sewer plus a huge benefit:new $20,000 yard well in September 2023 that provides 20 gallons per minute of water. So the only cost to watering the yard is power to run the well. Front grass was Hydro seeded Apr 23/24. GenerLink standby pwr connect on pwr meter. NEST Thermostat in house & Honeywell in garage. Leak sensors & Bulldog main water valve controller. LED Smart lights in & out. Schedule a viewing today to experience this wonderful property. (id:42386)
1137 5th Street E
Saskatoon, Saskatchewan
Welcome to 1137 5th st East. This executive home was built by award winning Lexis homes. This sophisticated home will not disappoint. Located in mature Haultain this south facing lot provides loads of sunlight. The 1,933 sqft offers 3+1 bedrooms, 3.5 baths & fully developed. The main floor is a show stopper with it's open concept featuring a glass wall, open wood stair case, gas fireplace, Mirage hardwoods & custom lighting. The beautiful kitchen showcases granite countertops, designer Blanco sinks, dual pantries, gas range, cabinet lighting and a super cool retractable(Hidden) tv. The large island offers plenty of seating and easy flow into the large dining room. Basement features another gas fireplace, wet bar, beer/wine fridge & 2 storage rooms. All windows have Hunter Douglas blinds and custom floor to ceiling sheers. All countertops are granite in kitchen, bar area, bathrooms & laundry room. This amazing home is run by a Smart System offering personalized control of lighting, music, video & security. Smart home featuring a complete audio & video system valued at approximately $47k. Included are 5 wall mounted TVs with ceiling speakers, outdoor speakers on the deck & a WiFi connected system that can be controlled from anywhere you are on Wifi. The networking system includes door locks, led lighting, alarm system & 2 exterior security cameras. The exterior of the home continues to impress with maintenance free finishes. The rear deck is completed with composite Trex with wide steps leading to a paved stone patio area, Kayau fencing to match siding, plus a plant wall on exterior garage wall with Trex frame & hanging pots. The large double garage (23x24) is insulated, drywalled with a gas furnace. Plenty of room for two vehicles. Underground sprinkler system in front yard with automated electronic control. Hot Tub can be included or removed, your choice. To view the full 3D Floor plan just click on the multimedia or virtual tour tab. (id:42386)
231 Lakeshore Drive
Wee Too Beach, Saskatchewan
Located just an hour away from Regina, on the west side of Last Mountain Lake, lies an escape awaiting your arrival. This inviting property offers the perfect blend of comfort, style, and lakeside living, all within a short stroll to the glistening waters. Relax and unwind on the front deck, perfect for enjoying your morning coffee or evening sunsets. With vaulted ceilings and an abundance of natural light, the interior feels open and airy, welcoming you from the moment you step inside. The kitchen boasts white cabinetry and a convenient sit-up island, ideal for both meal preparation and casual dining. The main level boasts a convenient 4-piece bathroom and laundry/utility room for added convenience. The 2nd level of the home has 3 bedrooms and a 2 piece bathroom. A covered sunroom beckons you to indulge in its comforts, featuring a soothing hot tub. The private fenced back yard offers a retreat-like atmosphere, complete with a charming bunkhouse and a functional shed for storage. Whether you're seeking a weekend retreat or a year-round sanctuary, this property offers the ideal blend of comfort, convenience, and lakeside charm. Experience the joys of lake living at Wee Too Beach! (id:42386)
