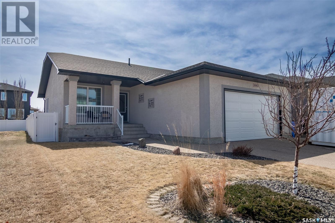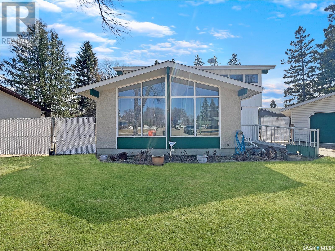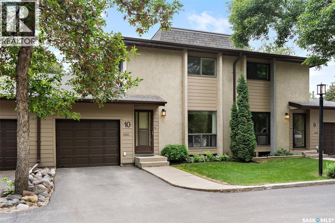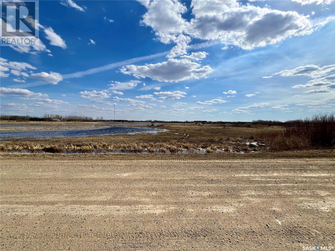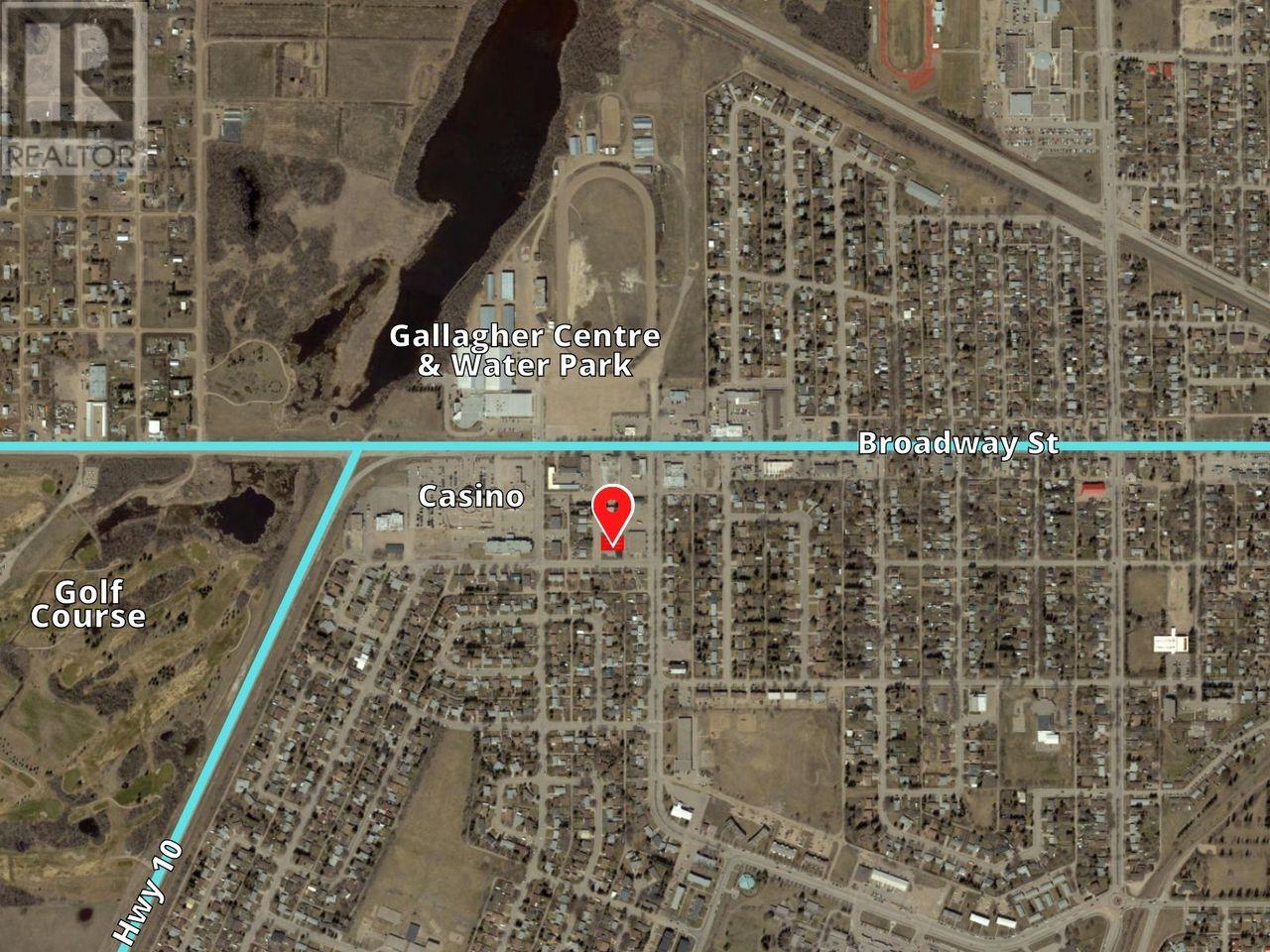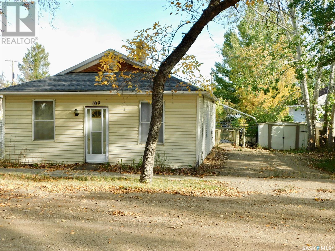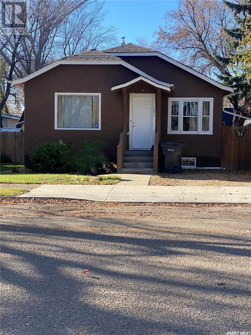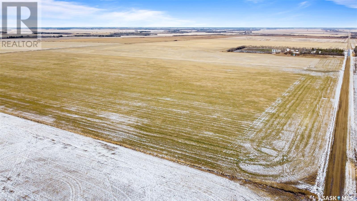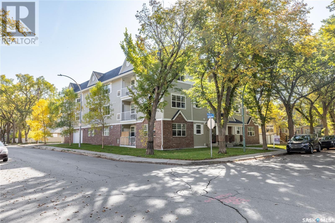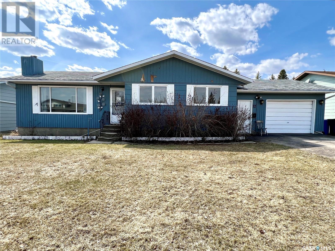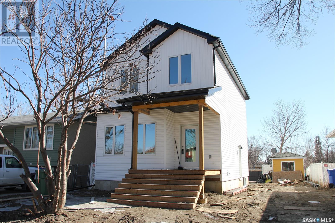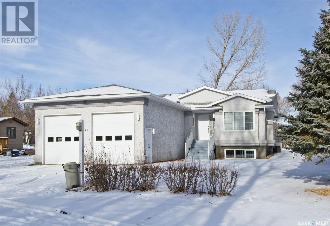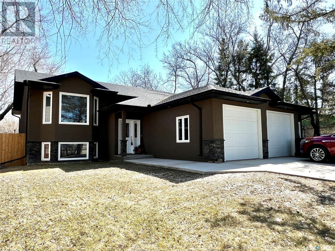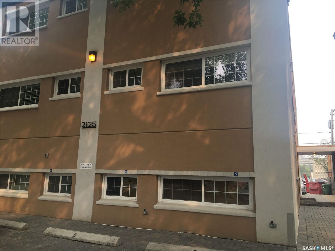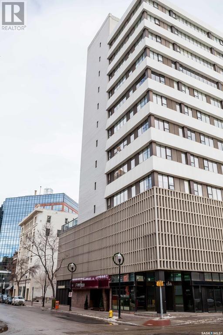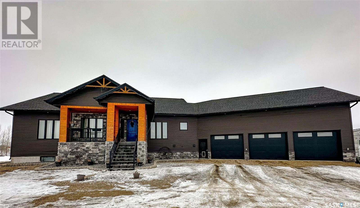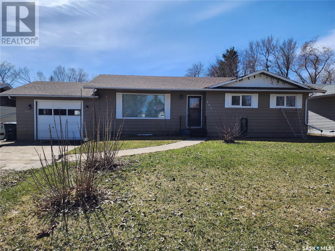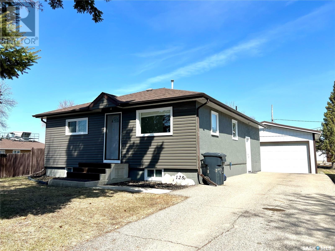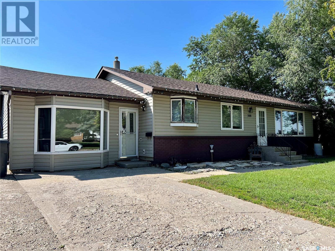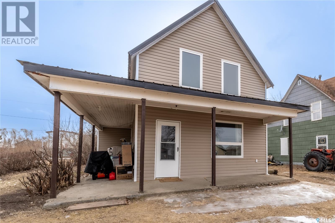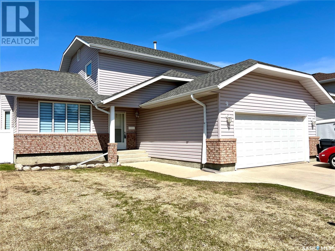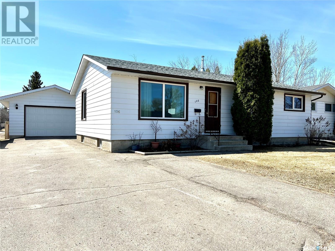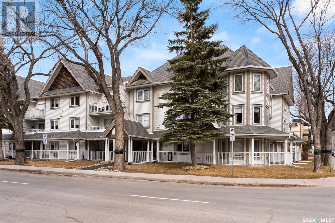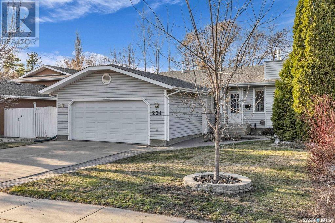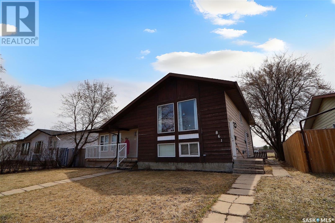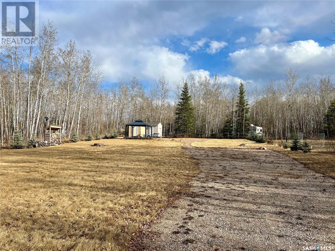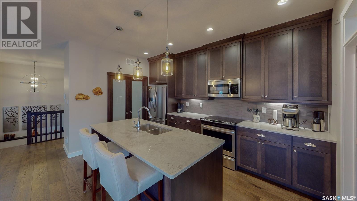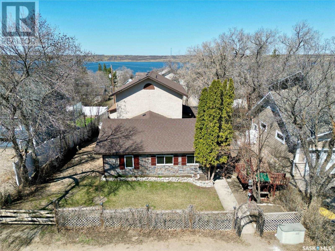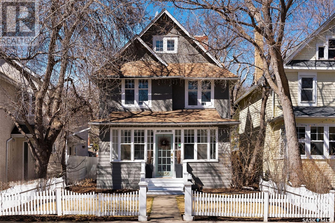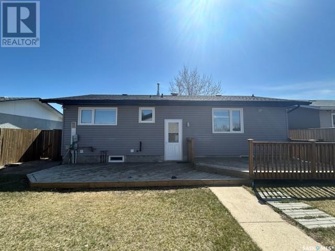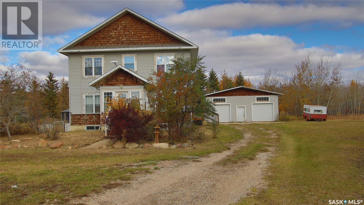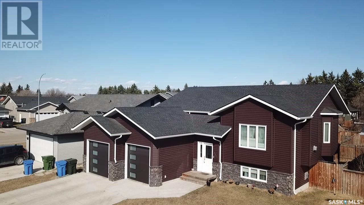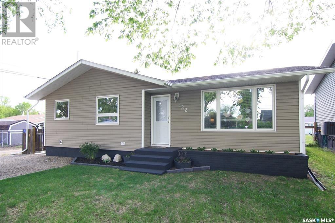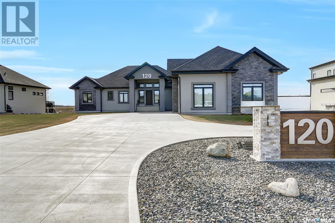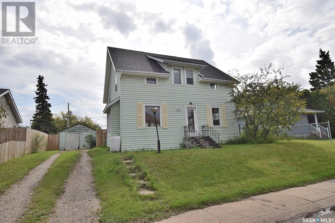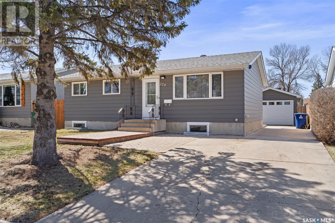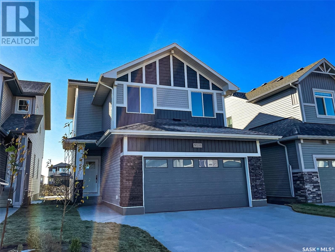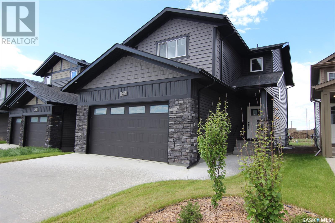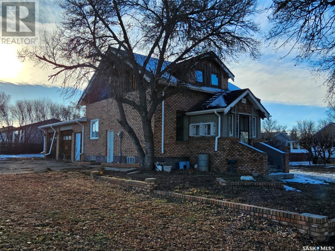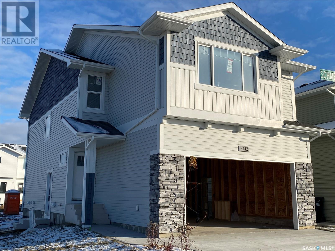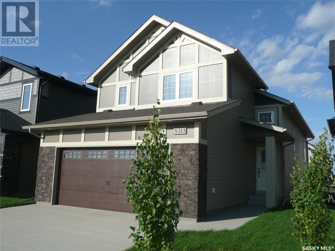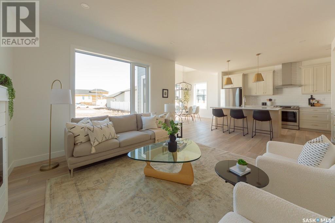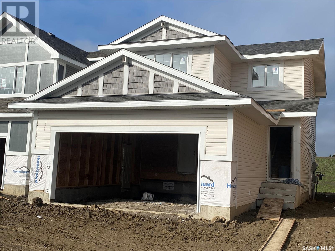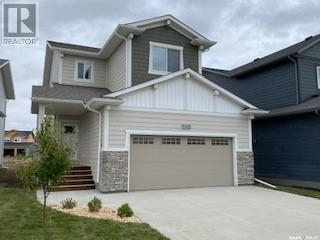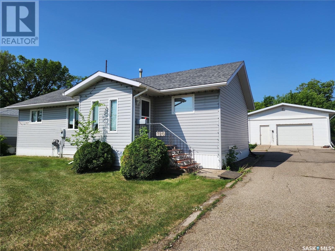Farms and Land For Sale
SASKATCHEWAN
Tip: Click on the ‘Search/Filter Results’ button to narrow your search by area, price and/or type.
LOADING
6963 Maple Vista Drive
Regina, Saskatchewan
Executive Sthamann built bungalow in Maple Ridge shows 10/10! This meticulously maintained one owner home has been professionally finished by the builder from brand new with great upgrades and features that are sure to please. The front foyer has tiled flooring and the large windows allow for an abundance of natural light that takes you in to an open concept main living area. There are plenty of kitchen cabinets, a corner pantry, huge island with granite counters and SS appliances included. Enjoy the fireplace in the winter and backyard access to the deck/pool area for entertaining in the summer. If you want to pamper yourself with an amazing primary bedroom suite you're going to love the huge 10 x 10 walk-in closet with tons of storage for all of your clothes and the 5 pc ensuite that features a beautiful 7 x 7 tiled shower/tub combo with dual rain shower head & spray as well as his & hers sinks. You can also spoil yourself with a heated towel bar on a timer. A second bedroom, full 4pc bath and main floor laundry both with tiled flooring complete this level. Down to the lower level you can enjoy a great open space to play pool, watch movies or sports in the large rec room that includes a bar area. You will also find bedroom #3, a 3 pc bathroom with tile flooring and den/exercise room which can easily be converted to a 4th bedroom if desired. This back yard is an oasis to get your R&R whether you're sitting on the deck, cooling off splashing in the pool or relaxing on the patio with friends/family. Move-in ready for new owners to call HOME! Call S/P or your REALTOR® for more info or to book your showing today! (id:42386)
641 Eastwood Street
Prince Albert, Saskatchewan
WOW!! Two double garages located on oversized pie shape lot!! Welcome to #641 Eastwood Street, in Crescent Heights. This wonderful 1716sqft offers room for the whole family. One 3/4 storey plus full finished basement, this 5+1bedroom, 2bath has room for the whole family. Located on oversized pie shape lot. (0.35acres) with wonderful back fenced back yard PLUS two double detached garages. First one is 22'X34', heated garage with shop area, 2nd garage, built in 2017 is 26'X28' with 10'ceilings, NG heat, LED lighting, two 9'doors, and separate gas/power meters. The home itself is well maintained with open concept and well thought out layout which provides an abundance of natural light and a sense of balance and warmth throughout the house. Main floor has open living room, with vaulted ceilings, combined kitchen and dining room, updated 3pc bathroom with a large main floor bedroom. Upstairs features 4 nice size bedrooms and 4pc bathroom. Full Basement with updated family room, den/bedroom, large laudry room with tons of storage and another den/office/storage room. The yard is so huge with 180' back fence. Side Gate to drive around, and cement outdoor space with firepit, BBQ area and working hottub. This place check's all the boxes, come check it out!! (id:42386)
10 303 Saguenay Drive
Saskatoon, Saskatchewan
This townhouse is located in the perfect spot in the complex with a south-facing backyard, backing onto an expansive green space that feels like your own private park. This townhouse is close to Lawson Heights Mall, schools, and public transportation, and best of all, it is only steps away from the river and Meewasin Trail. This 3-bedroom, 3-bathroom townhouse features bright natural light throughout the home. As you enter the home you will notice the open living and dining area. The kitchen offers plenty of cupboards and counter space. All appliances are included. There is also a family room on the main floor which features a gas fireplace, and newer patio doors leading to the large deck. The second level has 3-bedrooms with the primary bedroom featuring a 2-piece ensuite. The basement is partially completed with a den, storage, and family room which needs flooring and ceiling to complete. Attached is an insulated garage. Pets are allowed with restrictions on the size of dogs. (id:42386)
Skilnik Road Lots
Orkney Rm No. 244, Saskatchewan
Land situated on Skilnik Road by the very desired York Lake. Build your dream home, garages and out buildings without the limitations of the city but have the close proximity of the city for convenience. Now that you are in the RM, purchase that pony your child has always wanted, develop a huge vegetable garden or have room for storage! The sky is the limit! Purchasers will have to contact the RM for restrictions and the necessary utility boards for applications and costs of services. (id:42386)
York Lake Road Lot
Orkney Rm No. 244, Saskatchewan
Land situated in an excellent location on the very desired York Lake Road! Build your dream home, garages and out buildings without the limitations of the city but have the close proximity of the city for convenience. Now that you are in the RM, purchase that pony your child has always wanted, develop a huge vegetable garden or have room for storage! The sky is the limit! Purchasers will have to contact the RM for restrictions and the necessary utility boards for applications and costs of services. (id:42386)
39 Clarke Ave
Yorkton, Saskatchewan
*** Incentives available from City of Yorkton to build on this lot **** This undeveloped piece of multi-family land is located 1 block off Broadway Street in the City of Yorkton just inside the western edge of the city limits. This block of Clarke Avenue is located close to the junction of HWY 52 & HWY 10 and walking distance to the arena exhibition grounds the casino as well as the shopping and transit amenities found along Broadway Street. This lot is rectangular in shape and is approx 69ft W by 119ft L. There is lane access at the back of the property and it is level and flat which is perfect for building on. Yorkton is already a fully serviced community so for a potential developer it is just a matter of costing out your connection fees to get access to utilities for a new building. All development is regulated via the City of Yorkton zoning bylaws and building permit process. Permitted uses include: Apartments Apartments - Senior Citizens Essential Public Services and Utilities Public Parks and Playgrounds Rowhouses Three or Four Unit Dwellings Townhouses and Residential Care Homes. Info on available incentives can be found at www.yorkton.ca/incentives There is also an interesting set of Discretionary Uses (ask listing REALTORS'® for details) for this land that could be possible by gaining a discretionary use permit from the City. The immediate area surrounding this lot/land is characterized as transitioning between commercial to residential homes with many duplexes townhomes and low-rise apartment buildings nearby. This spot would be the perfect place to build a care home or a 4 6 8 or 10 plex multi-family property and could be a profitable investment opportunity. If this sounds like something you would be interested in give your REALTOR'® a call today to get the ball rolling. If you dont already have a REALTOR'® looking after your business give us a call and we will get the process started. (id:42386)
315 6th Avenue E
Biggar, Saskatchewan
Discover your perfect home in this inviting 4-bedroom, 2-bathroom gem! A picturesque bay window graces the living room with natural light, creating a cozy ambiance. The galley kitchen on the main floor boasts built-in appliances, while the adjacent dining room features patio doors opening to a covered deck, perfect for outdoor entertainment. The main floor also includes two bedrooms and a renovated bathroom. Descend to the finished basement, offering a laundry room, additional bathroom, family room, nook, and two bedrooms for guests or a growing family. The property boasts a fenced yard, ensuring a safe environment for children and pets to play freely. A single detached garage provides convenient parking and storage solutions. The paving stone patio area is an inviting spot for gatherings and outdoor activities, while the rock landscaping in the front yard adds to the home's curb appeal. Mature trees provide shade and privacy, creating a tranquil atmosphere. Raised garden beds offer an opportunity for green thumbs to cultivate their favorite plants and flowers. Located merely 1 block from schools and daycare, and close to the recreational complex, this home promises both convenience and comfort. Stay cool during summers with central air, completing the package for your dream home! Don't miss this fantastic opportunity – schedule a viewing now! (id:42386)
109 4th Avenue E
Mossbank, Saskatchewan
Affordable and cozy home on 109 4th Avenue East, in the beautiful small town of Mossbank Saskatchewan. This home features the convenience of a laundry room on the main floor. Spacious living room, kitchen and dining, two bedrooms, and a 4-pc bath. The large kitchen has lots of cupboards and counter space. There are enclosed front and back porches and an unfinished basement with some built-in shelving. Updates are: vinyl siding, floors in the kitchen, back porch and hallway are new laminate, and the floor in the bathroom is the new vinyl. Shingles were done in 2013, natural gas water heater was new in 2018. The kitchen was renovated in 2013 with new plumbing and insulation. 70 amp electrical panel. Central air is installed but the seller hasn't used it, so buyers will be responsible for getting it checked. It has a lot area of 100 X 125 sq. ft., a fully fenced yard, a side deck, a shed, a fire pit, and RV size gate in the back. Caragana and Lilac bushes in the yard. Appliances included are: fridge, stove, dishwasher built-in, washer and dryer Small-town amenities are a grocery store, restaurant, school, various other businesses, a health clinic, a community walking path, an ice rink, a swimming pool, 3 baseball diamonds, and campgrounds. It is 20 minutes from Assiniboia (a bigger town) and 40 minutes from the city of Moose Jaw. Call the listing agent for a personal viewing. (id:42386)
1551 99th Street
North Battleford, Saskatchewan
Charming vintage residence nestled in a desirable neighborhood! Originally constructed in 1907, this home boasts a rich history complemented by modern updates. Recent renovations include new appliances, a high-efficiency furnace, a fresh water heater, updated shingles, and a freshly painted living room. With three cozy bedrooms, this property offers both comfort and functionality. Enjoy the convenience of its prime location and revel in the delights of the fully fenced yard and a detached garage. Don't miss out on the opportunity to make this your new home! (id:42386)
Jordan River Farm - Arborfield
Arborfield Rm No. 456, Saskatchewan
Half section of land with a beautiful yard site with a house and outbuildings in the Arborfield, SK area. The land (NE & SE 32-47-10 W2) consists of productive Arborfield Clay soil. SAMA Field Sheets identify 322 cultivated acres with a soil final rating weighted average of 51. The SCIC soil classes of these two quarters are F & G. All of this land is available to be farmed immediately. There is a well treed yard site with a spacious 1,413 sq ft 4 bed, 3 bath bungalow with a fully finished basement built in 2007. The house has a functional and spacious design. Off the house is a large deck with a hot tub. **There is a 16 acre subdivision for the yard site that has been approved. The seller will consider selling the yard site separately.** Outbuildings include a 30’ x 30’ heated & insulated garage (built in 2019), Quonset, barn, 3 sheds, and several other miscellaneous outbuildings. Additional Chattels Included: 4 flat bottom bins, 1 hopper bottom bin, 2 x fuel tanks, fridge, stove, dishwasher, washer, dryer, garage door opener/controls, hot tub, window treatment and microwave hood fan. Contact listing agents for additional information or to submit an offer. (id:42386)
303 2313 Montreal Street
Regina, Saskatchewan
Located on the top (third) floor of this infill building built in 2011, you find this 990 sqft, 2 bedroom, 2 bath condo with an underground parking stall in the heated garage. Tall ceilings welcome you to an open concept floor plan. The u-shaped kitchen impresses with multiple cabinets and drawers, stainless steel appliances, granite counters, tile backsplash, and eat up island. The dining space flows into the living room, which leads to your private balcony. The bedrooms are spacious with the primary featuring its own 4pc ensuite. In suite laundry, an underground parking stall and storage locker are all value adding items. This beautiful condo development is located in the General Hospital area, within walking distance of downtown and Wascana Park. Looking for your affordable next home? Don’t let this one pass you by! (id:42386)
12 Davies Street
Springside, Saskatchewan
This property is incredibly versatile. Whether you are looking for your first home, a place to grow a family, revenue property or if you are moving off the farm into town, this is a perfect property for any of these situations! This home is just under 1200 sq ft. There are three bedrooms on the main level along with a 4 piece bath. This basement does have some finishing complete with a 3 piece bathroom. A huge plus to this property is the location! Located on the edge of town but also backing green space and a park! You can feel like you are living on an acreage. But also welcome to Springside, a town situated 24 km northwest of the city of Yorkton! Springside has a population of just over 500 residents. Situated on highway 16, also easy access to Good Spirit Provincial Park or a short trip to the Whitesand River which has a Regional Park. This little community has a k-8 school, library and day care along with other businesses. Springside is a quiet, convenient and affordable community to call home close to the city! So whether its the home itself, the location of it or Springside, call today to view this hidden gem! (id:42386)
67 Cooper Crescent
Regina, Saskatchewan
Welcome to your brand-new home situated in the desirable Walsh Acres! Ready for you to move by May 8th. This charming two-story boasts 1405 sq ft of living space. Walk in the front door to a spacious open-concept layout comprising a welcoming living room, dining area, and kitchen with stylish vinyl plank flooring. The kitchen is sure to impress, featuring white cabinets, soft closers, quartz countertops, an island for added convenience, and a corner pantry. All your appliances are included: fridge, stove, built-in dishwasher, hood fan, microwave, washer & dryer, and air conditioning. Located at the back entrance is a convenient half bath. The basement offers ample natural light through large windows and boasts the added benefit of a separate side entrance, providing endless possibilities for customization. Parking will never be an issue, with a single concrete pad in the front and space for 3 or 4 cars at the rear on your expansive 40X110-foot lot. Upstairs, retreat to the spacious primary bedroom, complete with a 4-piece ensuite and a generous walk-in closet. Two additional bedrooms, a full bath, and a laundry area complete the upper level. Nestled within an established community, this home presents an ideal opportunity for the perfect family seeking a new home. Don't miss out on the chance to make this wonderful property your new home sweet home! (id:42386)
10 Mallard Crescent
Thomson Lake, Saskatchewan
Nicely maintained family size bungalow located in the wonderful resort community of Thomson Lake! This uniquely designed 1996 Nelson built home is approx. 1560 sq. ft. with 2 + 2 bdms and 3 baths. The main floor has plenty of natural light including 2 skylights & custom blinds. The kitchen is spacious with oak cabs, adjacent dining rm, and an additional formal dining rm for family gatherings. The living rm has a gas fireplace. The master bdm is entered through French doors & has a recessed ceiling, large walk in closet and a jetted tub ensuite. The additional full bath features a therapeutic walk-in bath tub. A pair of dble doors off dining room provide access to the approx. 500 s.f. deck. Also on the main flr is a 2nd bdm & mudroom/laundry area with entrance leading the fully insulated heated dble attached garage w/10’ doors, floor drain & sump pit. The basement is completed with 2 bedrooms, large rec room (plumbed for wet bar), 3 pc. bath, and a good size den (potential 5th bdm), and utility room. There is an secondary entrance from the basement to the double garage. Further highlights include: custom blinds, multi-room sound system speakers, natural gas stove and dryer, back-up Generac power unit, and hot water system configured to provide continuous flow of with two water heater tanks, fridge, stove, washer, dryer, central air, central vac, air exchanger, B/I dishwasher, garburator, 2 garage dr openers, natural gas BQ hook up, sump pump and underground sprinkler system. RO water comes in from Gravelbourg, raw water from Thomson Lake (watering lawn), SaskPower, SaskEnergy and SaskTel Internet complete utility needs. Thomson Lake is a wonderful resort community with activities for the entire family young and old. Highlights include a beautiful 9-hole golf course, clubhouse, swimming pool, concession, mini golf, boating, fishing and a new driving range. It is located 13 km from Gravelbourg, 8 km from Lafleche, 52 km from Assiniboia and 128 km from Moose Jaw. (id:42386)
61 Lawrence Avenue
Yorkton, Saskatchewan
Here's your private retreat, nestled in the trees! Have the best of both worlds! A newer build set into the already existing pine trees, on the edge of the city. Quietly tucked away, with much privacy is this 2017 raised bungalow with an extremely versatile floor plan. The main level consists of an open kitchen and dining area with a great view of a large back yard and all the privacy you desire. This particular yard is 135' in depth. Recently constructed is a rustic wood gazebo with a brick fireplace, you'll be the envy of all your friends! This floor plan was originally designed with three main floor bedrooms but altered to have a main floor den/office conveniently located parallel to the kitchen/dining area. If you work form home, this set up might be exactly what you desire. If additional bedrooms are what you need then an easy elimination of french doors would be all it takes. Another unique, well thought out feature, the laundry appliances are located in the master bedroom ensuite. This is ideal if running up and down stairs are not what you want. Although, another option would be to take them to the basement level and replace the space with a soaker tub. Hence this being a very versatile floor plan! This home being a "raised bungalow", means that this basement is full of big windows and lots of light. With having plush carpet, you'll find many hours of enjoyment is this cozy lower level. The pool table can stay if the new owner wishes. Whether you have teenaged children or many quests visiting for great periods of time, the basement bedrooms are large and the windows provide a flood of light. The garage is not only a 24x24 size but has the additional 22x6 jet-out to accommodate extra tools or bikes, toys etc. This property/home is a must see to appreciate all its unique qualities, also located across the way from the rural RCMP detachment, safest area in Yorkton! (id:42386)
3 2125 Lorne Street
Regina, Saskatchewan
Welcome to this fantastic downtown location! This move in ready one-bedroom unit is conveniently located within walking distance of all downtown amenities and Wascana Lake! Although compact this unit has everything you could need including in suite laundry! Perfect starter condo or investment property. (id:42386)
407 1867 Hamilton Street
Regina, Saskatchewan
Welcome to this fantastic downtown location! This move in ready two-bedroom unit is conveniently located within walking distance of all downtown amenities and includes a storage unit! This very quiet concrete building offers a gym, amenity room, storage room, exercise room and a fantastic terrace that includes a hot tub, two gas barbecues, covered seating and a summer garden to enjoy. The unit itself offers a large kitchen complete with eat at island that opens to the large living room. The open living room utilizes large South facing windows. Contact the listing agent to schedule your private viewing. (id:42386)
Yorkton Galli Acreage
Orkney Rm No. 244, Saskatchewan
Attention all acreage seekers! You won't want to miss out on this dream acreage located just 2km south of Yorkton! This custom-built 5-bedroom bungalow sits on a spacious 5.17-acre lot and offers the perfect blend of luxury and practicality. From the moment you enter the foyer, you will be impressed by the wood vaulted ceiling and a wall of windows that floods this open-concept home with natural light. The screened-in 14x20 deck is perfect for enjoying and has a natural gas hook-up for BBQ and a deck heater. The thoughtful design touches will make you want to call this ‘home’! The main floor-to-ceiling stone fireplace overlooks the large kitchen/dining area that features plenty of cabinetry, a custom-made sitting bench around the island, and a two-way walk-through pantry from the laundry and mudroom that provides easy access from the garage. WOW, the bedrooms! The pirate bedroom features a 2-level layout with a sleeping area built in while the princess bedroom is custom-made, even with “princess paint”! The master bedroom features an ensuite with a soaker tub, shower, and walk-in closet. This 3-car garage is 16 feet high, has 220 volts, with an abundance of 40x4.5 2nd-level storage space. The ICF basement offers a large recreation room, gym/games room that could be converted into a 6th bedroom. The utility room has an entrance from the garage, ideal for the 'sports family' that wants to carry anything to the lower level. But that's not all! The landscaped yard is lined with beautiful Poplars and Willows and features a custom-designed playground, a fenced above-ground pool area, and even a unique grain bin gazebo firepit! The water to the acreage is on Yorkville Melville RO water. The home has a weeping tile system with a sump pump. Landscaping includes a drainage ditch to minimize water on the property, and has full grass, raspberry bushes, rhubarb, and poplars. Don't miss out on the dream home only minutes from the City.Call today for a private viewing! (id:42386)
707 Grey Avenue
Grenfell, Saskatchewan
707 GREY AVENUE, GRENFELL SK a new family home on the market in this progressive community. Situated between 2 schools in a great location this 1100 Sq. ft bungalow has a great layout. 3 main floor bedrooms , a spacious living room with dining room , bright white kitchen and a large 4 piece bath complete with walk in shower and corner soaker tub. Basement is partially finished, find an open rec area, a 3 piece bath, utility room with laundry and a wall of shelving (lots of storage) Attached single garage is 16' x 24' which is an asset. This home will need some new paint, perhaps some flooring and odds n' ends, that is up to you! If you are currently looking for a starter home for your family, I highly suggest this is one to add to your list while searching in GRENFELL! Listing agent will be waiting to hear from you! (id:42386)
125 Henderson Street W
Yorkton, Saskatchewan
An easy walk to the nearby high schools and the community college, this is an unusual find with four bedrooms above grade and another in the basement! This home has had many updates in the last few years, it's a dream for someone that doesn't like to hire out or can't do handyman work. On the flip-side, if you need an ideal space to work on vehicles, do wood-working or welding, you'll have a perfect garage to utilize! This 16x25 garage is insulted, heated and the walls are metal with a 220 volt plug! The yard is large and fenced, because of being on a corner lot, there is an abundance of parking. An extra addition to this property is the exterior sump pit to catch any water before it hits the basement grade. SO much to love with all the renovations, space inside and out, call today for a guided tour! (id:42386)
388 Betts Avenue
Yorkton, Saskatchewan
If you are looking for a property with a ton of extras, this one has that! With over 1500 sq ft on the main level, this home has a garage that was converted to a multi-purpose room perfect for a side business or extra space for a big family. Speaking of BIG family, this unusual find has 5 bedrooms! AND who doesn't want a ensuite attached to their master bedroom? The guy that likes or needs to tinker in his garage/man cave, this 24x26 garage has radiant heat as well as a pellet stove! For the convenience of having those additional recreational vehicles such as boats, RV's, enclosed trailers, flatbeds...this property is located on the corner of Betts and York Road. There is always easy access to the storage parking and garage because of this. Oh, the hot tub! A bonus not included with many properties! Shingles and water heater were replaced in 2020; this home also comes with 1 1/2" styrofoam insulation under the vinyl siding. Lots of extras! Call today for a guided tour! (id:42386)
245 Prairie Avenue
Briercrest, Saskatchewan
Luxurious 2-Story Home, in Quaint Saskatchewan Town! Welcome to your dream home in the heart of a charming small town in Saskatchewan! This beautifully updated 2-story residence offers modern comforts and classic charm, perfect for those seeking tranquillity and style. This home has been thoughtfully updated to meet modern standards while retaining some character and charm. Prepare meals with ease in the cozy kitchen equipped with ample cabinet space, offering functionality without compromising style. Gather with loved ones in the inviting dining area, perfect for hosting another couple or a few friends. The living space is open to the dining area making the transition to an entertaining evening easy and fun. Retreat to the expansive primary bedroom featuring the same luxury vinyl plank flooring and a convenient walk-in closet for all your storage needs. The 4-piece bath is also found on this floor and is cute and cozy. Just off the kitchen with access to the lovely fenced back yard find the mudroom, which includes the laundry area. It provides practical space to kick off your shoes, hang coats, and store outdoor gear, keeping your home tidy and organized. Upstairs, discover two generously sized bedrooms, each offering spacious closets complete with shelving for organized storage solutions. This home has been updated with a new electrical panel in 2023, a new water heater, all-new flooring and much love. It’s a must-see! (id:42386)
9 Garry Place
Yorkton, Saskatchewan
Here's an invitation to spacious living! With over 1700 sq ft above grade, you'll have all the space you desire. This 2-storey home has a formal living and dining room, with casual eating and a family room for cozy movie nights and relaxing! There is the option of a main floor bedroom or using it for a home office. This level also has a 2 piece bathroom and laundry with direct entry to the garage. Separated and tucked away on the second storey are 3 bedrooms, a 4 piece bathroom, along with a large ensuite with natural light. The basement has a recreation room and 4th bathroom. This yard is larger than your regular lot in Weinmaster Park, so if your family is outdoorsy and enjoys spending time outside, this is the perfect backyard to play in with a large deck to entertain on. This ideal family home is an easy walk to the fabulous Weinmaster Park Spray pool, skating rink, sliding hill and play ground. The bonus- you also get great neighbours all around! Enough said, better see how you can get some growing room! How soon can you move? (id:42386)
106 Cedarwood Crescent
Yorkton, Saskatchewan
Here's a hidden treasure gem! Located in the very desired southwest corner of Yorkton not far from St Paul's Elementary School is this 5 bedroom bungalow with 2 full baths. This home was constructed by quality "Weber Construction" builders with a poured concrete foundation. In 1981 a 18'x26' detached garage was added. This home is located on the corner of two back-alleys, for this reason the owner will have easy access to the backyard with a gate to gain access to it. As well, just west down the back-alley is easy access to highway 10 along Deer Park Golf Course. Recent updates have been architectural shingles on the house and triple-pane windows, the furnace is 4 years old, the water heater a year old and air-conditioning was just added too. How soon are you ready to move? (id:42386)
206 2275 Mcintyre Street
Regina, Saskatchewan
Welcome to 206-2275 Mcintyre St. This charming 1 bedroom 892 square ft. condo has been tastefully upgraded and features an open concept kitchen/dining and living room area. The east facing windows allow for natural light to shine in! The bedroom in very large and features a spacious walk in closet. Completing the living space is a 4 piece bathroom right off the main living area. The laundry room is also spacious with room for a freezer or additional storage. There is one dedicated electrified parking space outside (labelled 206) and an additional large storage unit in the basement (also labelled 206). Condo fees are $403.96 per month and include Heat, Water, snow removal , landscaping and building maintenance. This condo is close to all downtown amenities and just STEPS from beautiful Wascana Park. (id:42386)
231 Hogg Way
Saskatoon, Saskatchewan
Absolutely Immaculate Home -Prime Location! Nestled on a serene street in Erindale, this home offers the perfect blend of comfort, convenience, and charm. Located in close proximity to schools, parks, and many amenities, this property promises a lifestyle of enjoyment. The main floor, highlighted by a gas fireplace that adds warmth and character to the room. Adorned with beautiful window coverings, the living room provides a cozy retreat for relaxation and entertainment. The heart of the home, the kitchen, boasts ample storage space including a convenient pantry. Cabinets exude timeless appeal while offering practical functionality for everyday living. The main floor is thoughtfully designed to accommodate three spacious bedrooms, complemented by a well-appointed four-piece bathroom. The Primary suite features a three-piece ensuite. Descend to the basement to discover a versatile space ideal for both entertainment and recreation. With two additional bedrooms and a well-appointed three-piece bathroom, this level offers ample space for extended family or overnight guests. Complete with a cozy electric fireplace and a pool table for those nights of entertaining! Notable upgrades and features include newer shingles (2011), updated windows (2013), and meticulously maintained mechanical systems, ensuring peace of mind for years to come. A storage shed with power and underground sprinklers further enhance the property's appeal. The good size yard features a newer concrete pad with firepit for outdoor summer nights. Recent upgrades including new vinyl plank flooring throughout the main floor, a furnace updated in 2010, and a new GE washer. Newer light fixtures and a replaced kitchen window in 2019 add to the home's modern aesthetic. Additionally, windows have been ordered and will soon be replaced (2 front living room windows, 2 basement bedroom windows, and kitchen patio door window). Don't miss your chance to own this exceptional property! (id:42386)
861 7th Street E
Prince Albert, Saskatchewan
Amazing opportunity for you to have a revenue property to call your own! This 1/2 of a duplex is located close to Sask Polytech and features 2 two-bedroom suites, both recently upgraded from bathrooms to flooring, as well as a newer hot water heater and furnace. Don't let this opportunity slip through your fingers! Reach out to your realtor today and seize your chance to view. Act swiftly to turn this property into your reality! (id:42386)
248 Lac Des Iles Crescent
Lac Des Iles, Saskatchewan
Beautiful lot located on the south side of Lac Des Iles with gorgeous lake views! This large lot measuring 90ft x 188ft is well developed and ready for you to build your dream home or park your RV and start enjoying lake life! It is located on a private dead-end crescent. Lot has power, drilled well, 2600 gallon septic tank, RV hookup, gravel driveway and RV pad, deck with metal gazebo, 8x10 shed with electrical box and water treatment system, 12x16 shed with roll-up metal door, firewood shelter & stone firepit. Sellers have planted spruce trees and coton easter hedge around the perimeter of the lot. Lac Des Iles is a great location for boating, fishing, hiking and water sports in the summer as well as snowmobiling and ice fishing in the winter months. Don't miss your chance to own a piece of paradise at one of Saskatchewan's greatest vacation destinations. (id:42386)
3302 Green Brook Road
Regina, Saskatchewan
Looking for an immaculate 5 bedroom, 3 bath, 1404 sq ft bungalow in The Greens? Welcome to 3302 Green Brook Road! This home is pristine & will certainly impress. A corner 5678 sq ft lot showcasing a fully developed home with 3 season sunroom, a gorgeous yard & much more is ready for new owners! This lovely home is spacious, built with every detail in mind, & truly move-in ready. Upon entry, the open concept will welcome you into a truly magnificent home built in 2016. Once a show home, this solid bungalow is overflowing with upgrades. The main floor offers an east-facing entry that allows sunshine to flow from one side to the other. The hardwood is rich with wide plank flooring & pairs beautifully into the kitchen featuring a large eat-up island, side pantry, stone counters, & soft close cabinetry. The dining room is surrounded by windows & flows naturally into the living room with a gas fireplace, custom wood shelving, and a pull-out TV component to hide away the components with no messy cords in view. The main floor laundry room offers more cabinets with a heated tiled floor & is shared with the direct entry to the heated triple garage with loads of shelving. Down the hall are the 2 bedrooms, a main bathroom with a heated tiled floor, & the primary (master) bedroom with a walk-in tiled closet, & heated floor in a 3pc ensuite. Completing the main floor is direct entry to the 3 season sunroom - a beautiful place to entertain or enjoy a morning coffee. A fully developed basement done by the builder offers a large rec room, bar, 2 bedrooms, loads of storage, & 3 pc heated tiled bath. The yard is stunning with grass, a gazebo area, & is fully PVC fenced. Upgrades incl: Tankless water heater, R60 insulation is parts of the home, lifetime fibreglass shingles, gas bbq hook-up, 3 season sunroom, heated garage, & more! 3302 Green Brook Rd is an energy-efficient, extremely well-maintained home - a great opportunity for anyone looking in a desirable Regina neighborhood. (id:42386)
112 Fairchild Avenue
Regina Beach, Saskatchewan
Located in Regina Beach, only 30-minutes from the Regina, lies this enchanting property. Boasting unique character and updated elegance, this home offers a lifestyle of leisure and comfort. As you arrive, the allure of the property is evident, set within walking distance to the tranquil beach. You are greeted by a spacious kitchen featuring beautiful dark cabinetry that contrasts elegantly with stainless steel appliances. The inviting sit-up island invites conversations and casual dining, perfect for entertaining friends & family. Venturing further, a gas fireplace exudes warmth in the living area, creating a snug atmosphere on cooler evenings. This haven boasts a total of 3 bedrooms and 2 bathrooms, ensuring ample space for both rest and relaxation. The crown jewel of this retreat is the expansive primary bedroom oasis, occupying the entire 2nd level. Patio doors lead to a private balcony, offering a peaceful spot to enjoy morning coffee or evening sunsets, with a cozy electric fireplace for the chilly nights indoors. The accompanying large walk-in closet provides ample storage, while the luxurious 5-piece en-suite promises moments of indulgence and relaxation. A detached 2-car garage offers convenience and storage for vehicles and outdoor gear. The xeriscaped yard requires minimal maintenance while providing beauty and environmental sustainability. A play structure beckons children to endless hours of play, while a firepit area sets the stage for memorable evenings under the stars. A patio and deck await, providing the perfect setting for summer barbecues and socializing with loved ones. Completing this retreat is a finished basement, offering versatility for hobbies, a home gym, or media room while a secondary unfinished basement offers the home plenty or extra storage space. Experience the charm and tranquility of Regina Beach, where this beautifully updated home awaits to be your private oasis by the shore. Call today! (id:42386)
2256 Retallack Street
Regina, Saskatchewan
Come and discover 2256 Retallack Street, a captivating 4-bedroom, 3-bathroom residence meticulously preserved and ready to welcome its new owners with open arms. Spanning 2.5 stories, this home graciously caters to the needs of a growing family. The main level features a traditional layout, boasting a spacious dining room connected to a cozy family area. Just off the main hallway lies an inviting office with fireplace, while at the rear, a kitchen overlooks the backyard. Ascend to the second floor you’ll find 3 bedrooms, a convenient laundry room, and 2 updated bathrooms. The journey continues to the third floor, where a spacious bedroom and a dressing room with ample storage await. Recent updates include renovated bathrooms, one including steam shower on the second floor, as well as a zoned heating and cooling system, ensuring personalized comfort with individual thermostats on each level. Outside, a newly constructed, heated 26’x22’ garage, accompanied by a stamped concrete pathway, artificial turf, a gazebo, and a hot tub, transforms the backyard into a serene sanctuary amidst the bustling city. This home is what you have been searching for. For further information or to arrange a private viewing, don't hesitate to contact your Realtor today. (id:42386)
330 Devonshire Crescent
Saskatoon, Saskatchewan
Welcome to 330 Devonshire Crescent! This charming family home offers a functional layout that exceeds expectations. The main floor is bright and welcoming, flooded with natural light. The kitchen has been tastefully updated with modern Stainless Steel appliances and a tiled backsplash. Additionally, you'll find three bedrooms and an updated 4-piece bathroom on this level. There's also a separate entrance leading to a one-bedroom suite. Step outside onto the cozy deck and admire the well-maintained backyard, complete with access to the heated double detached garage (built in 2014). This lovely home is located in Pacific Heights, conveniently close to all amenities. Don't miss this fantastic opportunity! (id:42386)
Cockcroft Acreage
Laird Rm No. 404, Saskatchewan
Introducing a remarkable two-story residence nestled on the outskirts of Waldheim, boasting four bedrooms on the upper level, ideal for accommodating a growing family or guests. The main floor exudes elegance and functionality, featuring an office space that enhances productivity and convenience. Water needs are seamlessly met by a well-equipped with a comprehensive Reverse Osmosis system, ensuring purity and quality. Situated on an expansive 8.83-acre lot, there's ample room for your family to roam and explore, providing a sense of tranquility and privacy. The property also includes a spacious 32 x 32 detached garage, perfect for storing vehicles, equipment, or transforming into a workshop. Nature lovers will appreciate the lush greenery surrounding the home, with trees and a shelter belt adding to the picturesque landscape. Entertainment options abound with a designated play center, offering endless hours of fun and enjoyment for children and families alike. Additionally, a charming gazebo provides an idyllic spot for relaxation, and soaking in the natural beauty of the surroundings. This property seamlessly combines luxury, functionality, and natural beauty, creating an unparalleled living experience for discerning buyers seeking the perfect retreat. Don't miss this opportunity to make this exceptional property your own and embrace a lifestyle of comfort, convenience, and serenity. (id:42386)
857 Madsen Place
Prince Albert, Saskatchewan
This stunning 4 bedroom, 3 bathroom bi-level is nestled in a tranquil East Flat cul-de-sac. Spanning 1336 square feet, it boasts a heated double garage built in 2014. The expansive master bedroom features a walk-in closet and a luxurious 5-piece ensuite. Dual gas fireplaces provide a warm ambiance throughout both levels. The main floor is designed for entertaining, with a layout that includes an east-facing covered deck complete with an NG BBQ hookup. The basement offers an additional entertainment space with a wine fridge, cabinets, and counter area. Outside, a covered ground-level deck, two storage sheds, and a garden area enhance the backyard. The home is equipped with central air and an air exchanger for comfort. Call for your private viewing enjoyment!! (id:42386)
120 Greenbryre Lane
Greenbryre, Saskatchewan
Beautiful walkout bungalow in Greenbryre. Grant front foyer with coffered ceiling on the main floor living room and also have gas fireplace and large windows overlooking the backyard and opening space. Designed kitchen with quartz countertops, backsplash and large central island. Big walk through pantry to the back entry mudroom. Huge master bedroom has luxurious 5 pc ensuite bathroom with separate shower and tub, walk-in with shelves closet, and also access to back deck. Other 2 good size bedrooms on the main floor connected to 5pc bathroom. Opening finished basement offer more entertainment space and walk out to the backyard. Theatre has projector, projection screen, surround sound system. 2 more bedrooms basement and den on the lower level. 4 heat attached garage featuring 12'9'' ceiling height, epoxy coated flooring, floor drains and an office. Don't miss it out! (id:42386)
527 23rd Street E
Prince Albert, Saskatchewan
This sprawling 1580 square foot two storey home has had numerous updates done and is ready for someone to come do the final touches to make it their own. Located in a lovely East Hill area, only one block from King George School. The main floor provides a spacious living room, kitchen, office and full bath with main floor laundry. Upstairs boasts three bedroom, a 3 piece bath and bonus room. Single detached garage plus storage shed. Fully fenced yard with a huge fenced off garden area. Energy efficient furnace was installed in 2012. Since 2018 the house has been freshly painted, new drywall, new flooring, new kitchen, new upstairs bath, new shingles, updated electrical, updated plumbing and insulation. (id:42386)
226 Brock Crescent
Saskatoon, Saskatchewan
Discover the charm of 226 Brock Crescent, a beautifully 5-bedroom, 2-bathroom home. This delightful residence features three bedrooms on the main level and two in the basement. Recent upgrades transform this house into a contemporary haven: all windows have been replaced (except for the large living room window), ensuring bright and energy-efficient living spaces. The home boasts new doors, trim, and baseboards, along with stylish new flooring throughout. Cook and entertain in the completely renovated kitchen, equipped with all new appliances. Additional updates include a new boiler and repainting, done three times over the past five years to maintain a fresh and inviting look. The garage has not been overlooked, now insulated and finished with drywall, and a new garage door, enhancing both functionality and curb appeal. The exterior was painted five years ago. Located in a friendly community, 226 Brock Crescent is ready for you to move in and enjoy. Don’t miss out on this exceptional opportunity to own a beautiful home. Schedule your viewing today! (id:42386)
342 Pepper Place
Saskatoon, Saskatchewan
The "DAVENBURG" is a NEW designed home built by Ehrenburg Homes... Located in Saskatoon's fasted growing neighborhood -- [Brighton]. This 1646 sq.ft. homes features a Spacious and Open floor plan. Kitchen has Quartz counter tops, sit up island. pantry. large eating area. Main floor laundry. 2nd level -- 3 bedrooms, Master bedroom with 4 piece en-suite with dual sinks PLUS a Large GREAT ROOM [20' x 13'6]. Optional ability for Lower level LEGAL SUITE. This home also includes a Double attached garage, Concrete driveway and front yard landscaping with underground sprinklers. Great location.. Great Price. Currently under construction with a Spring/Summer 2024 possession. (id:42386)
332 Pepper Place
Saskatoon, Saskatchewan
New Ehrenburg built 2020 square foot 2 storey in Brighton. Bright & open floor plan. Kitchen features quartz countertops, large sit up island, pantry, open eating area, and plenty of custom built cabinets. Patio door off dining room to future deck. There is a mudroom just off the garage entry. On the second level there is a Large BONUS room, 3 bedrooms, including master bedroom with walk in closet & 4 piece en-suite [dual sinks and shower] plus 4 piece main bathroom and conveniently placed laundry. TRIPLE ATTACHED GARAGE. Concrete driveway & front landscaping. New Home Warranty. ***Pictures taken from a previously completed unit. Interior and Exterior finishes vary between builds. (id:42386)
207 Mccarthy Boulevard N
Regina, Saskatchewan
Are you ready to ROLL up your sleeves and MAKE a house truly your own? Look no further! This spacious split-level home is loaded with potential, offering you a fantastic canvas to unleash your creative flair. Located in the Normanview neighborhood, this property boasts 3 bedrooms upstairs, a 4 pc bathroom, and 2 additional bedrooms downstairs with a 3 pc bathroom. Inside, you'll find a large dining room/living room area that's perfect for hosting gatherings and making cherished memories with loved ones. The real gem of this home is the generous addition on the back, creating a spacious family room with a cozy fireplace – that opens up to the backyard. Other notable features of this property include a double detached garage with convenient lane access, providing plenty of parking and storage space. With some TENDER LOVING CARE (TLC), this house has the potential to become your dream home. DON'T MISS out on this opportunity to transform this split-level gem into a unique and personalized living space. Call us today to schedule a viewing and imagine the possibilities for this special property. Your dream home is just a little TLC away! (id:42386)
621 Railway Avenue E
Ponteix, Saskatchewan
Welcome to 621 Railway Ave in the great town of Ponteix. This character home would make the perfect family home or bed and breakfast! Not only does it maintain its charm but there have been many additions such as the newer kitchen, bathrooms and some newer wood windows. There is architectural detail throughout this 5 bedroom, 3 bathroom home! Complete with a formal dining room with sliding doors, built in entertainment center and electric fireplace in the living room. On top of it all it has central air, a large 21'x26' double attached garage with a steel roof, beautiful mature trees and a huge corner lot. There is a separate basement entrance so there is the potential for a rental unit as well. (id:42386)
338 Pepper Place
Saskatoon, Saskatchewan
**NEW** Ehrenburg built 1830 sqft - 2 Storey with 4 Bedrooms Up Plus a BONUS Room. New Design. The Wasserberg model features Quartz counter tops, sit up Island, Superior built custom cabinets, Exterior vented Hood Fan, microwave and built in dishwasher. Open eating area. Living room with Electric fireplace and stone feature wall. Master Bedroom with walk in closet and 4 piece en suite with dual suites. 2nd level features 4 bedrooms, Bonus Room, 4 piece main bathroom and laundry. Double attached garage. Front landscaping and concrete driveway. This home is currently under construction. (id:42386)
302 Pepper Place
Saskatoon, Saskatchewan
"New" Ehrenburg built 1332 sq.ft Modified Bi level. Spacious and open floor plan. Lower level is designed to allow for an Optional 2 Bedroom LEGAL SUITE. Kitchen features: Superior built Custom cabinets, exterior vented OTR microwave, built in dishwasher and quartz counter tops. 3 bedrooms. Master bedroom with walk in closet and 4 piece ensuite, Triple glazed windows. Double attached garage. Poured concrete driveway and front landscaping. SUMMER 2024 possession. Currently Under Construction. **NOTE** Pictures are from a previously completed Unit. Interior and Exterior specs vary between builds. (id:42386)
559 Hamm Crescent
Saskatoon, Saskatchewan
Stunning Executive Home in desirable Rosewood! Luxury living meeting practicality in this stunning 2,242 sq ft 2-storey executive home. Boasting a triple attached (24/25’ deep) garage, this residence stands out from the crowd. As you step inside, you'll immediately appreciate the attention to detail & quality craftsmanship. The main floor exudes elegance with its 9' ceilings & luxurious vinyl plank flooring that flows seamlessly throughout. The attractive custom light package adds a touch of sophistication. The spacious living room features a contemporary surround electric fireplace, creating a cozy ambiance perfect for relaxation. The vaulted dining area offers sliding doors that lead to the backyard, providing an inviting space for entertaining. The kitchen is a true culinary masterpiece, featuring custom Superior cabinetry, a large stained maple island, tile backsplash & quartz countertops. A convenient walk-through pantry with additional cabinetry, a quartz workspace and an abundance of storage connects to the handy mudroom. A 2-pc bath completes the main floor. Ascending to the 2nd floor, you'll discover a spacious & bright bonus room with an upgraded tray ceiling, ideal for family gatherings or a cozy movie night. The large primary bedroom boasts another upgraded tray ceiling & luxurious ensuite, complete with custom tile shower, freestanding tub, his & hers undermount sinks, plenty of natural light & a private water closet. The generous walk-in closet conveniently leads to the 2nd-floor laundry room. Two additional bedrooms & 4 pc bathroom complete the 2nd floor living space. This home comes packed with features such as Low-E argon-filled triple-glazed windows, Ecobee thermostat, & exterior finishing with James Hardie Board siding. The separate entrance to the basement provides future development potential for suite. The front yard features sod, tree, underground sprinklers and a concrete driveway. Pictures from previous build (reverse plan) (id:42386)
318 Pepper Place
Saskatoon, Saskatchewan
NEW - Ehrenburg built 1472 sq.ft. - 2 Storey with Optional Legal Suite in Saskatoon's fastest growing neighborhood [ Brighton ]. The LINCONBERG Model. Kitchen features Quartz counter tops, sit up Island, corner pantry, exterior vented OTR microwave, built in dishwasher, Superior built custom cabinets and eating area. Spacious and Open floor plan. 3 bedrooms. Master bedroom with 4 piece en-suite and walk-in closet. 2nd level laundry. Double attached Garage with Concrete driveway and front landscaping. **Note** This unit is CURRENTLY UNDER CONSTRUCTION and the Interior photos are from a currently completed and sold unit. Finishes vary between units. Room measurements taken from blueprints. Summer/Fall POSSESSION (id:42386)
312 Pepper Place
Saskatoon, Saskatchewan
"NEW" Ehrenburg built - 1560 SF 2 Storey. *LEGAL SUITE OPTION* This home features - Durable wide plank laminate flooring in kitchen, living and dining rooms , high quality shelving in all closets. Open Concept Design giving a fresh and modern feel. Superior Custom Cabinets, Quartz counter tops, Sit up Island, Open eating area. The 2nd level features 3 bedrooms, a 4-piece main bath and laundry area. The master bedroom showcases with a 5-piece ensuite (dual sinks) and walk-in closet. BONUS ROOM on the second level. This home also includes a heat recovery ventilation system, triple pane windows, and high efficient furnace, Central vac roughed in. Basement perimeter walls are framed, installed and polyed. Double attached garage with concrete driveway and front landscaping. PST & GST included in purchase price with rebate to builder. Saskatchewan New Home Warranty. SUMMER/FALL 2024 POSSESSION --- This home is currently UNDER CONSTRUCTION. (id:42386)
720 Stella Street
Grenfell, Saskatchewan
*HEATED SHOP- A MAN'S TRUE MAN CAVE* PICTURED DON"T DO THIS PROPERTY JUSTICE! 720 Stella Street Welcome to this special property with 1216 sq. ft. ***3 BEDROOMS AND 2 BATHROOMS*** located between 2 schools in the town of Grenfell. What makes this even better...it has a 25' x 32' heated shop/garage. This 1946 home has been modified and added on to made it unique. You will love the 2 large entries , lots of space to come in from the outdoors. The Kitchen will be your favorite area with more cabinets and counters then you will have ever seen. Master bedroom is just off this room. Spacious bedroom , large enough for a king bed and all your dressers. Just off the Open concept dining room find a new composite deck that faces the west side with newer patio doors. Lots of natural light filters in this area. Living room is huge but cozy, which is facing east. 2 more bedrooms and a 3 piece bath with newer walk in shower(rainfall shower) is down the hall. Natural wood doors , trims and door knobs add extra character. Shingles 2019, HW water heater 2019, 100 amp panel, central air, central vac with hose, are all great assets here. Basement has good storage and a 1 piece bathroom (toilet). There is a exit from the basement to the exterior. Semi- private large yard 78'x 165'. Lots of parking on the driveway. Check out this property. (id:42386)
