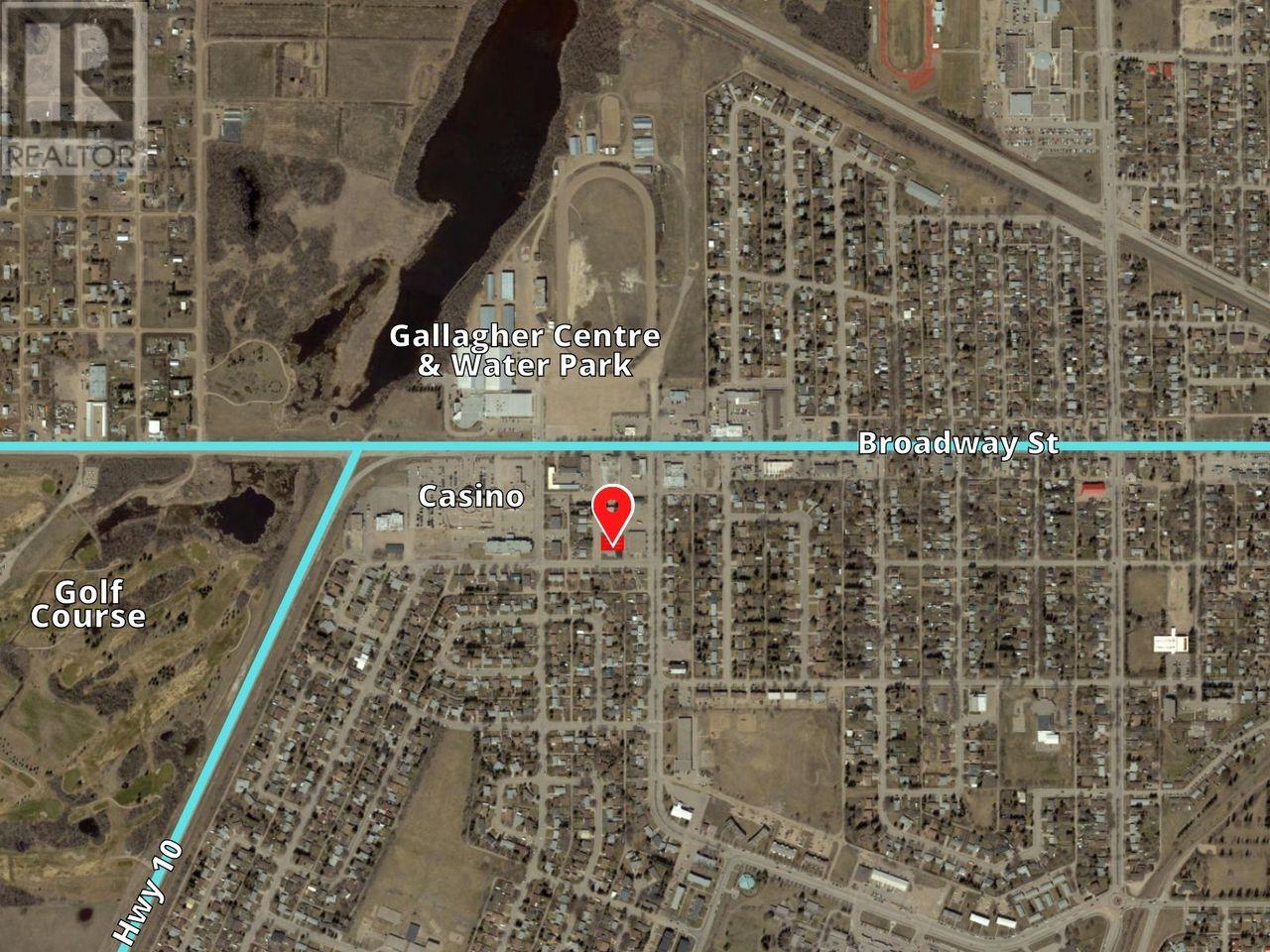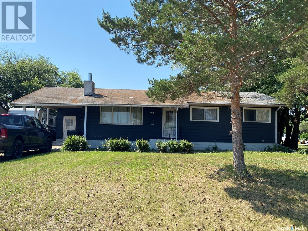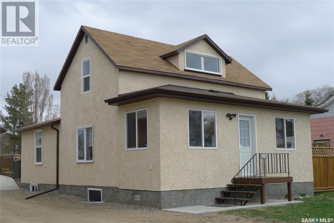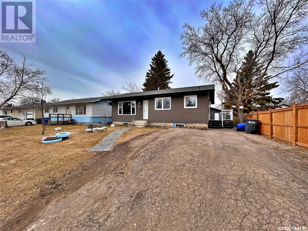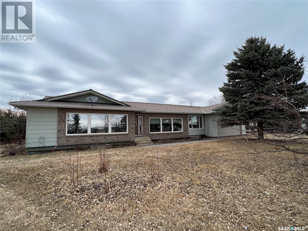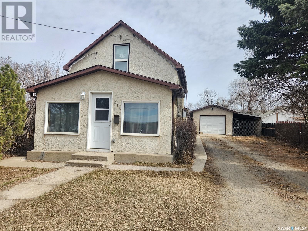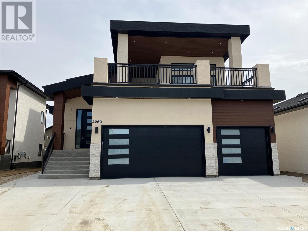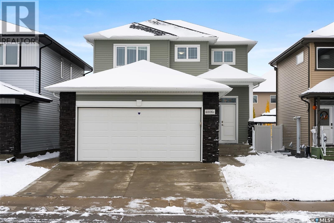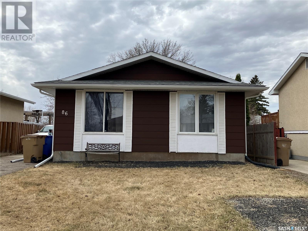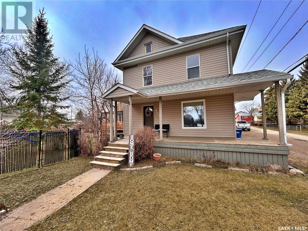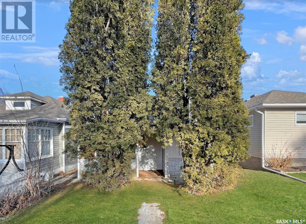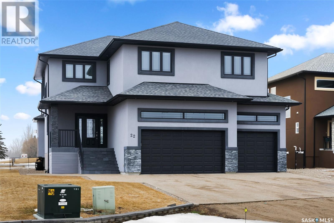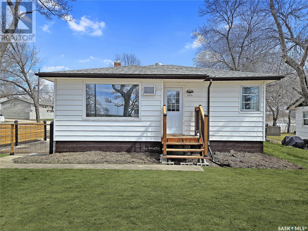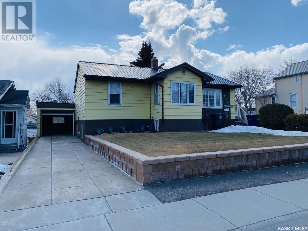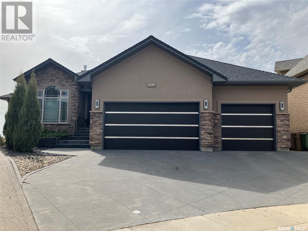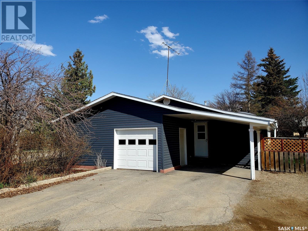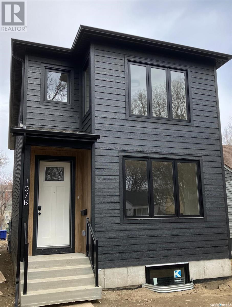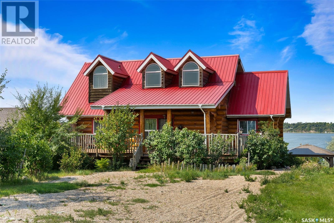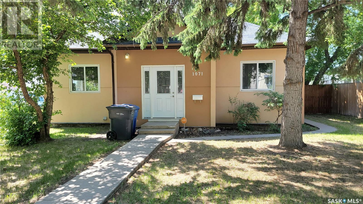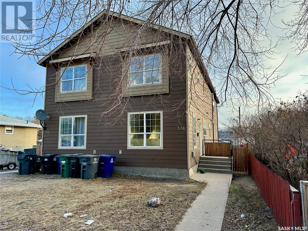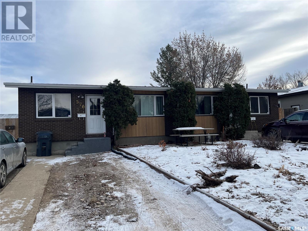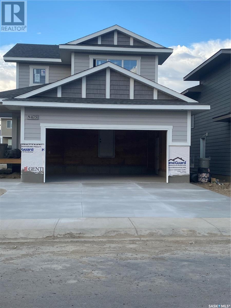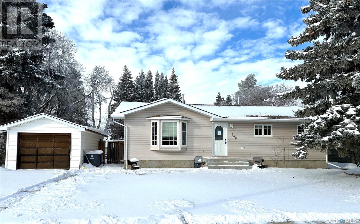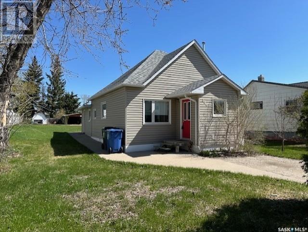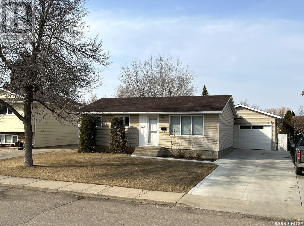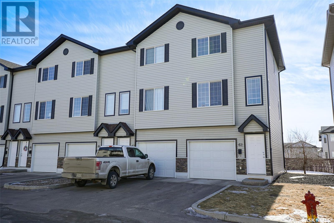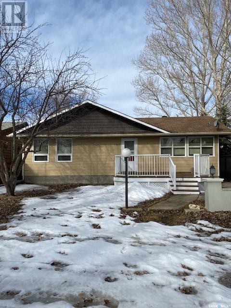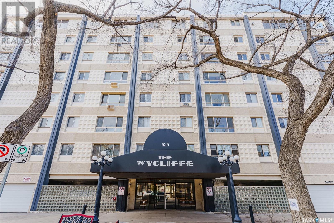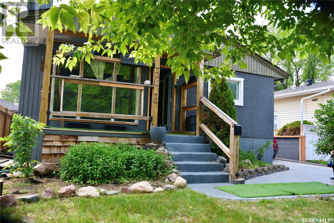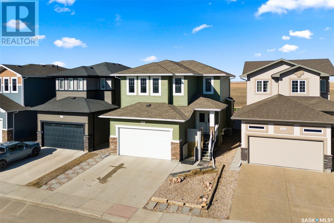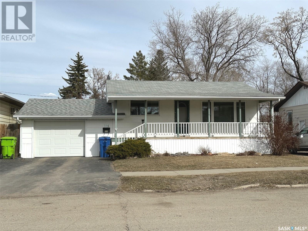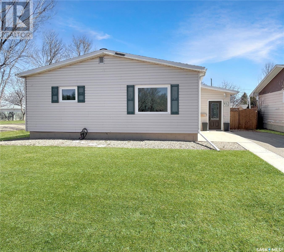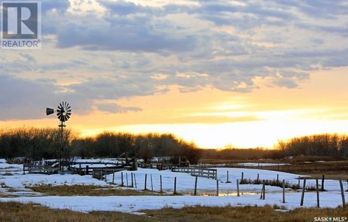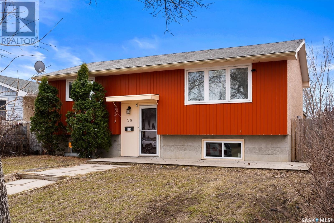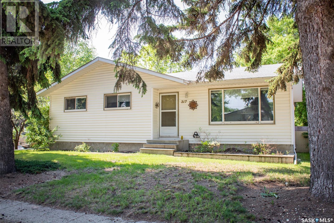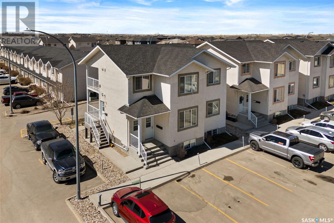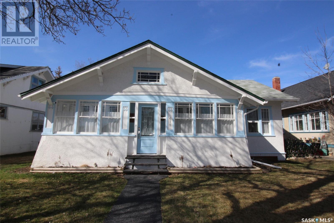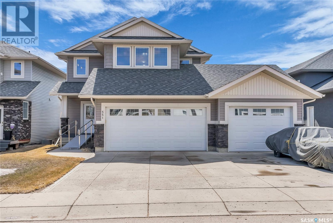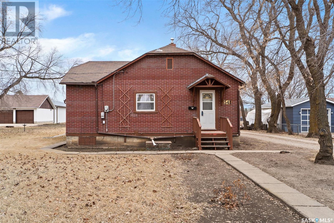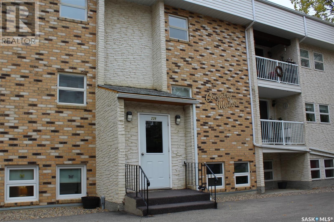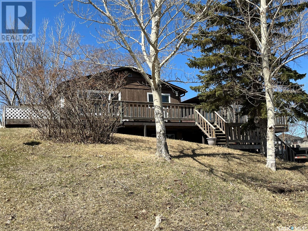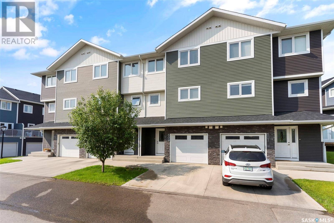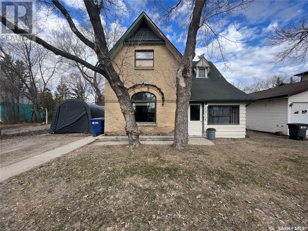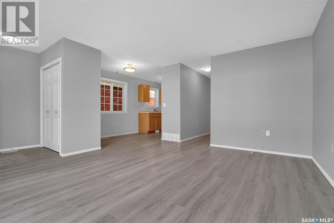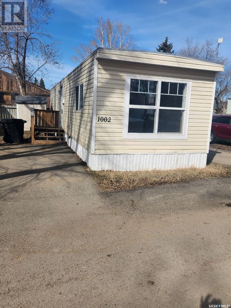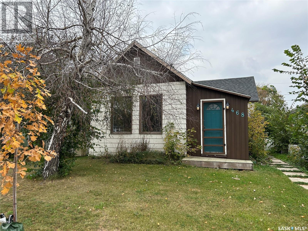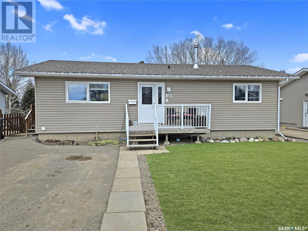Farms and Land For Sale
SASKATCHEWAN
Tip: Click on the ‘Search/Filter Results’ button to narrow your search by area, price and/or type.
LOADING
39 Clarke Ave
Yorkton, Saskatchewan
*** Incentives available from City of Yorkton to build on this lot **** This undeveloped piece of multi-family land is located 1 block off Broadway Street in the City of Yorkton just inside the western edge of the city limits. This block of Clarke Avenue is located close to the junction of HWY 52 & HWY 10 and walking distance to the arena exhibition grounds the casino as well as the shopping and transit amenities found along Broadway Street. This lot is rectangular in shape and is approx 69ft W by 119ft L. There is lane access at the back of the property and it is level and flat which is perfect for building on. Yorkton is already a fully serviced community so for a potential developer it is just a matter of costing out your connection fees to get access to utilities for a new building. All development is regulated via the City of Yorkton zoning bylaws and building permit process. Permitted uses include: Apartments Apartments - Senior Citizens Essential Public Services and Utilities Public Parks and Playgrounds Rowhouses Three or Four Unit Dwellings Townhouses and Residential Care Homes. Info on available incentives can be found at www.yorkton.ca/incentives There is also an interesting set of Discretionary Uses (ask listing REALTORS'® for details) for this land that could be possible by gaining a discretionary use permit from the City. The immediate area surrounding this lot/land is characterized as transitioning between commercial to residential homes with many duplexes townhomes and low-rise apartment buildings nearby. This spot would be the perfect place to build a care home or a 4 6 8 or 10 plex multi-family property and could be a profitable investment opportunity. If this sounds like something you would be interested in give your REALTOR'® a call today to get the ball rolling. If you dont already have a REALTOR'® looking after your business give us a call and we will get the process started. (id:42386)
708 M Avenue
Perdue, Saskatchewan
Welcome to 708 Ave M in Perdue! Excellent opportunity for affordable living! This 1190 sqft home hosts loads of potential! The main floor consists of the kitchen, dining room with patio doors to the backyard, living room, 3 bedrooms, 4-piece bathroom and a large entryway with access leading to the main floor or the basement. In the basement you will find the 4th bedroom, rec room & family room, 2-piece bathroom, storage rooms, storage under the stairs and the laundry/utility room. The completely fenced yard faces south, boasts 71’ of frontage and overlooks the school. It includes front and back lawns, mature trees, garden area and a 16x24’ single detached garage with overhead garage doors at each end, play house and ample parking for your vehicles, quads and boat! Being right on HWY 14, Perdue offers a direct route to Saskatoon (approx. 64km). The stimulating community boasts a K-12 school, government subsidized daycare, massage and acupuncture services, new fire hall and hockey rink, grocery store, library, bowling alley, ball diamonds, fair grounds, banking & insurance services and the Oasis 18 hole Golf Course with a seasonal restaurant. Did someone say wine? Visit the Living Sky Winery less than 5 minutes East of Perdue. Want a personal tour? Call to view today! (id:42386)
415 2nd Avenue E
Biggar, Saskatchewan
This charming property exudes rustic charm and is move-in ready, offering a perfect blend of modern comfort and timeless appeal. The main floor boasts a thoughtfully designed layout, featuring a fully equipped kitchen, inviting dining room, cozy living room, a comfortable primary bedroom, and the 4-piece bathroom. Enjoy your morning coffee on the sunny front veranda, adding a touch of warmth to your day. Ascend the upstairs where you'll find two additional charming bedrooms, each offering a tranquil retreat. Convenience is key with a spacious back porch providing easy access to both the basement and main floor. The finished basement adds significant value, with a versatile family room, an extra bedroom, a convenient storage room, and a modern 3-piece bathroom. The potential for extra income or multigenerational living is evident, as the basement is plumbed and ready to be transformed into a fully functional kitchen, ideal for creating a rental suite. Outside, the property is complete with a single detached garage, a fenced yard for added privacy, and a deck perfect for entertaining or simply enjoying the serene surroundings. This home is a haven for those seeking a private and tranquil oasis within reach of all amenities. Don't miss the opportunity to make this renovated gem your own – a perfect blend of classic charm and contemporary living awaits you! (id:42386)
906 Ogilvie Street
Moosomin, Saskatchewan
nestled on a quiet street, this 1977 bungalow is a cozy home with surprising features! Boasting 900 SQFT, it impressively accommodates FOUR bedrooms – two on the main floor and two in the basement PLUS 2 bonus rooms that could be used as bedrooms, providing ample space for a growing family and guests! Recently, the home has underwent close to a $40,000 renovation, showcasing updated flooring, freshly stippled ceiling, along with a fully finished basement. The exterior over the years has received attention with updated shingles, windows, siding & fencing. Mechanical updates include; furnace, water heater, water softener, AC. Situated on a 50’ x 124.9’ lot, this property also features a fully fenced backyard with a firepit & play structure included, and a single detached garage accessible from the back alley. With a blend of modern updates, thoughtful finishes, and added amenities, this property offers both comfort and practicality in a quiet, residential setting! PRICED AT $242,000! Click the virtual tour link to have an online look! (id:42386)
Wall Acreage
Star City Rm No. 428, Saskatchewan
One of a kind acreage located 6.4km East of Melfort on Highway #3, all highway driving! This 2.62 acre property has a well manicured yard site that includes a large garden (utilized for growing lillies) & a fenced pasture area with a predator free fence. The bungalow was built in 1981 and has an attached double garage with direct entry. The main floor is 2040 sq.ft. (as per SAMA) and was designed with functionality in mind! Kitchen features custom Oak cabinets with corner cabinet pantry, island and dining room built in cabinetry/china cabinet. There is a dining area open to the kitchen that leads into a family room with garden doors to a deck with built in seating! This home also features a formal dining area & sunken living room with gleaming oak hardwood floors and HUGE windows letting in the South/East sun through the day! The primary bedroom also has large picture window, walk in closet and full bath ensuite! What a treat! There are three bedroom on the main floor (all a good size) and a large office off the back entry. The main floor has an abundance of closets for storage throughout. A highlight is having a shared three piece bath & laundry off the back entry, great when working in the yard. Three bathrooms on the main floor is a great feature! The basement is partially finished with a huge bedroom (12'x30'4"), cold room and the remaining is unfinished. There is plenty of potential for the basement. The home is on The Melfort Rural Pipeline for Water! The property also has a well on the property (no pump), Septic tank for sewer and the main heat source is electric with complimenting Window Tromme Solar Panel system for heat as well. This home is 2x6 construction with added 2" styro, it is very quiet in this home! Have a peak at paradise and make your move on this efficient property! (id:42386)
214 Government Road S
Weyburn, Saskatchewan
Welcome to 214 Government Road, Weyburn SK. This is a great home for a first time home Buyer to get into the market or for someone looking to expand their rental portfolio. The kitchen is huge with tonnes of cabinet and counter top space and has a nice sized entrance leading to the private backyard. Main floor bathroom is a full 4 piece bath, laundry is also conveniently located on the main floor. Living room and sunroom offer a lot of extra living space, with the bedrooms and a half bath on the second floor. Out back you are spoiled with a double long garage and carport to take care of all your parking needs and give you somewhere to work on projects. Fridge, stove, washer, dryer, dishwasher, window air conditioner included! Call for a tour today! (id:42386)
4260 Elderberry Crescent
Regina, Saskatchewan
This custom built luxurious home is located on a quiet crescent in The Creeks close to parks and walking paths. With nearly 4000 square feet of finished living space this home has something for everyone. It has a strikingly modern exterior with a driveway that accommodates 4 cars. As you enter the foyer you will walk into the formal living room with tiled floors and 9ft ceilings. On the main floor there are two walls with custom artwork from Justine Marie Studios. The kitchen has that WOW factor with the two toned cabinets, large island, and the granite countertops and backsplash. The family room has 20ft ceilings and an electric fireplace with a second JMS piece. From the dining room you have access to the rear covered deck and backyard. Also off of the dining room is a spice kitchen/butlers pantry with quartz countertops and a gas range with a microwave hood fan. There are two bedrooms on the main floor with a 3 piece bathroom. Completing the main floor is a powder room, laundry, and a mudroom. On the second floor the bonus room opens to below and has a wet bar plus an adjacent 2 piece bathroom. Straight from the pages of a luxury design magazine is the primary bedroom with the vaulted ceilings and two walls of patio doors that take you to your private partially covered 20.5ft x 30ft private balcony. The 5pc ensuite has a custom tiled steam shower, 2 person soaker tub, and a separate vanity/makeup table. The walk-in closet has an island and gorgeous cabinets to show off your shoe and handbag collections. There is a separate side entrance and the basement is fully developed with in floor heat. Here there are 2 additional bedrooms with a jack-and-jill bathroom, a second primary bedroom with a 3 pc ensuite, and a 2 pc bathroom off of the rec-room. There is also a second wet bar area and an additional laundry room in the utility room. The triple attached garage is insulated, drywalled, and heated (in-floor) with a floor drain with 12ft ceilings. (id:42386)
4806 Green Brooks Way E
Regina, Saskatchewan
If you are looking for a great family home within close proximity to parks and schools then look no further. This fully developed two story home in the Greens on Gardiner is less than a block away from Ecole Wascana Plains and Ecole St. Elizabeth Elementary Schools. It is also close to numerous parks, walking paths, and the Acre 21 shopping and amenities. Step inside to the bright open concept main floor. The living room is highlighted by the beautiful fireplace and the large picture window overlooking the rear yard. The kitchen has numerous espresso stained maple cabinets for storage, quartz countertops, a tile backsplash, and stainless steel appliances (including a gas range). From the dining room you have garden door access to the rear deck and yard. Completing the main floor is the 2 piece bathroom/laundry room. On the second floor there are 3 good sized bedrooms and 2 full bathrooms. The primary bedroom has a 4 piece ensuite and a walk-in closet. The basement has been fully developed and there is a seperate side door entrance directly into the basement. Here you will find a second kitchen complete with a fridge, stove, and microwave hood fan. There is also a space for a dining area and family room. Beside the bedroom is a 3 piece bathroom with a tiled shower surround. Plus, there is separate laundry! The double attached garage is insulated, boarded, and perfect for keeping your vehicles out of the snow. The front and rear yards are fully fenced and landscaped. In the summer you can enjoy the deck, patio, and garden boxes. (id:42386)
86 Young Crescent
Regina, Saskatchewan
Welcome to 86 Young Crescent. This bungalow is close to all east end amenities and is the perfect property for the first time home buyer seeking an affordable residence. This home features a spacious living room, three bedrooms and two bathrooms with a recently updated partially finished basement. The main floor has been recently painted, featuring newer laminate flooring throughout the main floor, newer kitchen appliances, and a partially updated main floor bathroom. The basement features a significantly sized recreation space, a den/office space, a 3pc bathroom and the laundry/utility room. The basement is braced (no engineers report available) providing peace of mind and has been recently developed to double the living space in the home. Other notable upgrades include but are not limited to a new Central Air and new Shingles. This home offers ample parking with the extra-long drive leading to the double detached garage. A screened deck and patio area complete the fully fenced backyard. Don’t miss out on the change to call this bungalow your own – schedule a viewing today! (id:42386)
808 Main Street
Moosomin, Saskatchewan
LARGE and in charge -- this ain't no cookie cutter home! 808 main street is a UNIQUE 2 1/2 story home located on a large double lot with plenty of yard space, attached garage, over 2300 SQFT plus a cool loft space on the 3rd level, and is accommodated with larger-than-average rooms and a pool + hot tub to boot. The original part of the home was built in 1892, believed to be updated in and around 1986 and then EXTENSIVELY renovated in 2002; 2 staircases to the 2nd level, main floor laundry, high ceilings, some original millwork & charm, PLUS an already set up home gym with an exterior entrance...whats not to like?! The kitchen offers white appliances; built-in oven & a gas countertop stove, ample amounts of cabinet space and tiled flooring. A decent sized east facing living room with a built in shelving unit / TV space, loads of natural light, and a front door leading to the covered deck, is sure to impress. There are a total of 4 bedrooms; 3 located on the older part of the home and the HUGE primary bedroom is located in the 2002 addition which just underwent a massive renovation, offering a 3pc ensuite with, walk-in closet and a balcony overlooking the pool and yard space. The 3rd staircase on the 2nd floor takes you up to the 3rd level offering a great bonus space -- a 5th bedroom, secondary living room, kids room, office, you choose! The basement is unfinished and offers great storage space. UPDATES INCLUDE: furnace, AC, water heater, water softener, back flow valve, panel, shingles, windows, deck, just to name a few! The yard is fenced and offers plenty of space for the kids, a pool, hot tub and great south exposure! PRICED AT $389,000! The best way to appreciate all this home has to offer, is to set up your private tour! This UNIQUE property could be yours - call now! (id:42386)
521 3rd Avenue Ne
Swift Current, Saskatchewan
521 Third Ave North East is NOW available! Filled with potential and nestled into the established upper NORTH EAST subdivision blocks from downtown, the desirable ACT park/skating rink, walking distance from K-12 schools and much more! The mature lot houses a single-car garage and plenty of room to customize! Call today to find out more information or book your personal viewing. (id:42386)
22 Aspen Village Drive
Emerald Park, Saskatchewan
Are you longing to be out of the city where you can enjoy a slower pace of life while still being close to shopping, restaurants, daycares, walking paths, and amenities? Do you also have a penchant for golf? This custom built two storey home is located in beautiful Emerald Park backing the Aspen Links Golf Course and the 18th hole. The home sits on an over 12,000 square foot lot giving you lots of room for toys, RV parking, or maybe even a future pool. You also have a heated triple attached garage. The nicely appointed kitchen has dark cherry wood cabinets, granite countertops, numerous pot and pan drawers, and stainless steel appliances. The dining room is ready for family dinner or for entertaining a large crowd. With 19ft ceilings the living room is flooded with natural light and features a linear gas fireplace with a stone surround. Rounding out the main floor is a mudroom and a 2 pc powder room. On the second level there are 4 bedrooms, laundry, and two full bathrooms that have heated floors. The primary bedroom is the perfect place to unwind especially with the direct access to your 16x16ft private balcony. The trayed ceilings, large custom walk-in closet, and the 5 pc ensuite are also sure to please. The basement has been fully developed adding an additional 1000 square feet of living space. The rec-room/games room will be a hit with the kids or your perfect spot to watch the big game. The bar nook has roughed-in plumbing for a sink. The 5th bedroom is perfect for a home office or for guests and there is a 4 pc bathroom. There is room for storage in the utility room and the workshop. Outside you will love the tiered composite deck that is partially covered and includes the hot tub. Some additional features include: u/g sprinklers, BBQ gas line, built in speaker (blu-ray and dvd player included), 200 amp electrical panel, and so much more. (id:42386)
399 9th Avenue Nw
Swift Current, Saskatchewan
Nestled in the heart of Swift Current, 399 9th Ave NW isn't just a house; it's a promise of cozy living and income potential rolled into one. Imagine owning a home with a basement suite, ready to either boost your income or host your loved ones in comfort and style. This property is tailor-made for multi-generational families seeking a harmonious living space. Step inside, and you'll be greeted by recent updates that elevate this house to a whole new level. The basement has been beautifully finished, offering a versatile space that could serve as a rental unit or an ideal guest retreat. With two modern bathrooms, you won't have to worry about the morning rush. The improvements extend beyond the interior – a new exterior door adds a touch of modernity, updated shingles provide peace of mind, and fresh flooring throughout ensures a contemporary and comfortable feel on both levels. As for the exterior, a new fence along the north side of the property not only enhances privacy but also adds a touch of elegance to the landscape. Whether you're looking to invest, accommodate family, or simply want a place to call home, 399 9th Ave NW checks all the boxes. Don't miss out on the opportunity to make this house your home sweet home! (id:42386)
214 4th Avenue W
Biggar, Saskatchewan
Welcome to 214 4th Ave West! This home presents a thoughtfully laid-out main level that begins with a warm and inviting front porch/foyer. The front of the home features the living room, while the kitchen and dining area provide a picturesque view of the backyard. Transition from the dining room to a deck, perfect for hosting BBQ gatherings or enjoying your morning coffee. The main floor is complete with two bedrooms and a 4-piece bathroom, rounding out the charm of this property. Venture downstairs to discover a versatile basement, originally designed as a rental suite with two separate entrances to the backyard. The current layout includes a furnace/mechanical room, rec room with natural gas fireplace, 2-piece bathroom and a door leading to the backyard. The basement's other side features an open area, one bedroom, and a 3-piece bathroom, also with its own entrance to the backyard. The walk-through laundry room cleverly separates these spaces, providing privacy and functionality. With ample potential for further development, this home offers versatility to meet your needs. The 50x140ft fenced yard features lush lawns with underground sprinklers in the front. Enjoy the deck overlooking the back yard, a perfect retreat for relaxation. Additional features include a garden area, a storage shed and a single detached garage for your convenience. Recent updates include a new central air system, dishwasher, a two-inch water line to the house and an updated electrical service with a 100-amp electrical panel box. This property is not only a home but also an opportunity for potential income generation or multi-generational living. With its thoughtful design, modern amenities, and outdoor access from both levels, this residence invites you to experience comfortable and flexible living. Don't miss the chance to make this house your home! (id:42386)
6106 Wascana Court
Regina, Saskatchewan
This one of a kind walkout bungalow exudes luxury and superior construction that comes with all Westmount (Tom Moore) built homes. It was strategically placed on the lot to maximize the South West views over Wascana Mckell Park while minimizing any views of the neighbouring homes. Stepping through the dual mahogany front doors you will instantly notice the bright open concept and 9ft ceilings. Your inner chef will shine in your kitchen outfitted with both Redl high gloss lacquered and walnut cabinets. The expansive quartz topped island adds to the wow factor. You can dine in the formal dining room or the eating nook off of the kitchen. From the nook you have access to your tile covered balcony with 2 bbq hookups and the ideal place to enjoy a beautiful sunset. The living room features a linear gas fireplace with a granite surround and matching cabinetry. The primary bedroom overlooks the park and has a 4 pc ensuite with dual sinks and an oversized tiled shower. The main floor also has a second bedroom, 3 piece bathroom, and large laundry room with cabinets and a granite countertop. From the mudroom you have access to your triple garage that has infloor heat, floor drain, and is fully drywalled and insulated. Plus, the custom African mahogany garage doors set this home apart from the rest. The basement has a large family/media room and games room while the wet bar is a show piece with the enclosed wine room. On either side of the basement is a large bedroom plus a 3 pc and a 4pc bathroom. The covered lower patio will give you shade in the summer and the xeriscaped front and rear yards have a drip line system and are low maintenance. There is in-floor heat to the basement, wet bar (except wine room), bathrooms, and the mudroom. Some additional features include: built on piles, spray foam to the bsmt, surround sound, walnut rails, and a stampcrete driveway/pathway/patio. (id:42386)
411 Main Street
Biggar, Saskatchewan
Experience comfort in this immaculately renovated home. Every detail has been carefully considered to create clean lines and a timeless aesthetic that will impress even the most discerning buyer. With two bedrooms this home presents flawless functionality. Featuring a dream main floor laundry room complete with built-in storage, adding convenience and ease to your daily routine. The custom-tiled 4-piece bathroom stands as a testament to the attention to detail and pristine workmanship throughout. The kitchen showcases butcher block countertops and stainless-steel appliances complementing the modern aesthetics and enhancing the culinary experience. Natural light floods through the main living areas uplifting the entire space. Move-in readiness ensures a seamless transition, while the full basement provides endless potential for development, ensuring this home evolves with your needs. A single detached garage and a fenced yard amplify the appeal of this property Nestled just steps from downtown on a newly revitalized Main Street, all amenities are within reach. Don't miss the chance to make this gem your own. (id:42386)
10 Mountain Drive
Carlyle, Saskatchewan
10 Mountain Drive - COZY & MOVE IN READY this updated 5 bedroom home will not disappoint. 3 beds up & 2 down, NEW DESIGNER KITCHEN, AMAZING SUNROOM/DINING SPACE WITH ABUNDANCE OF NATURAL LIGHT. Single attached garage and carport, home positioned nicely on a corner lot. Basement is ready for your development to make it your own. Contact listing agents to have a look.. From farm to town to resort here's a cozy place to land. (id:42386)
107b 4th Street E
Saskatoon, Saskatchewan
Welcome home to 107B 4th Street East. Situated in the heart of Saskatoon's Buena Vista. This home is just minutes to downtown, Broadway shopping, and river walking! Step inside to be greeted to an open concept layout with a truly thoughtful design. At just under 1700 square feet, the main floor features a large living space that is equipped with maple slat partitions and a mid century hearth around a cozy fireplace. Dining is set ideally for entertaining with ample room for a large table and buffet space. Overlooking your yard with large oversized windows is your chef's kitchen! This space is set to make life more simple with tons of counter space, plenty of custom cabinets, and a large island. There is easy access to your backyard with an adjacent mudroom perfect for hiding coats and shoes. A 2pc bathroom is also located on the main floor tucked away. Leading up a wide vinyl plank stairway you will land in a very spacious open hallway accommodating your living quarters. The main event is your master bedroom retreat! This room is overlooking the stunning mature trees of 4th Street and features a large walk-in closet, and a spa-like ensuite! Your personal bathroom is set with stunning tile throughout and features dual vanities, glass shower, and a large freestanding soaking tub. The second story also includes a dedicated laundry room, with storage for linens. There are 2 additional bedrooms on this floor with plenty of light and a full 4pc bathroom. The basement is undeveloped and ready for your design - a futured family space, bathroom, and bedroom could be finished here to your liking. Rear alley access and room for a future double detached garage. Front concrete sidewalk is included with additional landscaping available. Photos and renders are based on previous construction, final finishes may deviate. Fully backed by Sask New Home Warranty included with PST And GST included in the price. Call today to have a hand in selecting your custom finishes and design. (id:42386)
15 And 20 Shoreline Drive
Last Mountain Lake East Side, Saskatchewan
Nestled in the Last Mountain Lake East Side community, discover a haven perfectly tailored for those seeking the allure of a 4-season cabin or year-round lakeside living. A 1½ storey log home that embodies rustic elegance and modern comfort. The kitchen seamlessly combines open-concept cabinets with the charm of the log cabin atmosphere. A spacious living room adorned with laminate flooring beckons you to unwind, while the large dining area, graced by a patio door leading to the expansive deck, promises breathtaking lake views and the perfect setting for cherished gatherings. The second floor reveals a haven of comfort, including the primary bedroom featuring 2 closets and stunning lake views. A second bedroom on the upper floor with its peak ceiling that offers cozy simplicity and a versatile bonus room awaits your creativity – whether a play haven for children, a serene office space, or an extra living area with a charming reading nook. The fully developed walkout basement is an oasis of comfort and indulgence. With patio doors leading to a lower deck and an enclosed hot tub area, every season becomes a time for relaxation. This level features two distinct living spaces, a spacious bathroom with a corner jet tub and a sprawling walk-in shower adorned with intricate tiling. An additional bedroom offers retreat-like privacy. Resting on a generous .59-acre canvas, this property harmonizes with the beauty of nature. Adorned with trees and blessed with lakefront access, relish in the charm of the outdoors with ample deck space, a lush grassy expanse, and even a hammock for moments of relaxation. The allure extends to a private sauna, offering indulgent relaxation, and a pergola that enhances the outdoor appeal. Less than an hour from Regina, it's not just a home; it's a life lived beautifully. Imagine mornings greeted by shimmering water and evenings painted with sunset hues. This lakefront sanctuary is where memories are nurtured and dreams find their haven. (id:42386)
1071 104th Street
North Battleford, Saskatchewan
Step inside this character-filled home, where timeless charm meets modern updates. High ceilings with elegant crown molding and original hardwood floors exude sophistication and history. The renovated kitchen features upgraded cabinets, abundant natural light, and a cozy window seat. Convenience is key with a spacious entrance and updated electrical system. The exterior boasts a modern twist with acrylic stucco and a new roof. Enjoy sunsets on the west-facing deck and find serenity in the fenced backyard. A 20x26 detached garage is included, and the move-in-ready home is priced at $139,900, with a storage-ready basement. Don't miss out on this gem! Call today to schedule your viewing. It's the perfect blend of character and modern comfort, ideal for savvy homebuyers. (id:42386)
336 T Avenue S
Saskatoon, Saskatchewan
Introducing your dream home in the heart of a vibrant, gentrifying neighborhood! Nestled on a generous plot, this expansive two-story residence offers just under 2000 sqft of thoughtfully designed living space. As you step inside, natural light floods the main floor through an abundance of windows, creating a warm and inviting atmosphere. The spacious kitchen and great room provide an open, airy feel, perfect for both entertaining and everyday living. Revel in the convenience of an additional bonus room and bathroom on the main floor, offering versatility and ease of use. Ascend the staircase to the second floor, where three large bedrooms await. The two full bathrooms on this level include a luxurious ensuite featuring double sinks for added convenience. Say goodbye to laundry day woes with the convenience of second-floor laundry facilities. Venture downstairs to the fully finished basement, a hidden gem of this property. With three more bedrooms, a cozy nook, and an additional office area, the basement provides ample space for family, guests, or a home office setup. A separate rear exterior door adds a touch of flexibility and privacy to this lower level. The entire home has been freshly updated, showcasing a modern aesthetic that complements the property's generous proportions. Stylish vinyl plank flooring ties together the living spaces, providing both durability and easy maintenance. (id:42386)
570 Circlebrooke Drive
Yorkton, Saskatchewan
Located on Circlebrooke drive you will find this well maintained duplex. It’s a great option for those looking for a multi-unit property with rental income opportunities. Each unit is spacious with its own laundry unit. Contact listing Realtor for more information (id:42386)
158 Kostiuk Crescent
Saskatoon, Saskatchewan
*LEGAL SUITE OPTION* This home offers the option of developing a legal basement suite with 1 Bed, 1 Bath and separate laundry (not included into the purchase price). Linconberg 1472 sq/ft 2 storey. This family homes offers a very functional living space along with a separate side entrance for a future basement suite. Open concept layout on main floor, with laminate flooring throughout main floor. Kitchen has quartz countertop, tile backsplash, eat up island, plenty of cabinets as well as a pantry. Upstairs, you will find 3 spacious bedrooms and 2nd floor laundry. The master bedroom has a walk in closet and an en suite bathroom. The Basement is open for your development. The lot offers a nice big back yard backing onto space. This home will be completed with front landscaping, front underground sprinklers and a concrete driveway! Call for more details! A Block away you are near parks, Elementary schools. Basement suite development not included in price. All Ehrenburg Homes are covered under the Saskatchewan New Home Warranty program. Pictures may not be exact representations of the unit, used for reference purposes only. **Note** Room measurements taken from blueprints. (id:42386)
609 2nd Street W
Wilkie, Saskatchewan
Affordable home in the quaint community of Wilkie, SK. This home offers 1252 sq ft with 4 bedrooms and 2 bathrooms. There are many updates throughout including a spacious kitchen, updated basement flooring, furnace, water heater and renovated bathrooms. There's a spacious back entry with access to the deck and private yard. Furnace is not currently operable and will remain as is. Any offer must have an accompanying Addendum and allow 72 hours for reply. Call you agent to schedule a showing (id:42386)
344 5th Avenue E
Melville, Saskatchewan
Welcome to your charming new home at 344 - 5th Avenue East, Melville, Saskatchewan! Perfect for first-time homeowners or those seeking to downsize. This property boasts 2 bedrooms, 1 bathroom, and main floor laundry, offering convenience and comfort in one neat package. Step inside to discover a thoughtfully updated interior, featuring modern touches throughout. Updates include windows, kitchen with stainless steel appliances (including a built-in dishwasher), and bathroom. The updated shingles, furnace, water heater, water lines and 100amp servie panel (updated March 27th, 2024), ensure peace of mind and efficiency for years to come. The heart of this home lies in its inviting open-concept kitchen and dining area, where gatherings are sure to be enjoyed. With just shy of 1100 sq ft of living space, there's plenty of room to spread out and make memories. Outside, envision the potential for a future garage, The spacious yard offers endless possibilities for gardening, outdoor entertaining, or simply soaking up the sunshine. Whether you're starting your homeownership journey or seeking a more manageable space, this property may tick all the boxes. Don't miss out on the opportunity to make this house your home sweet home. (id:42386)
1428 Lacroix Crescent
Prince Albert, Saskatchewan
Nestled in the tranquility of a quiet crescent, this 3 +2 bungalow has a unique spacious addition. The main level has a country kitchen, 3 bedrooms and a bathroom featuring a 50 gallon soaker tub. The sunny south facing living room has Roman window shades. The lower level has a large recreation room, a ¾ bath and 2 bedrooms. The 780 square foot addition has an attached 21’ x 21’ 1 ½ car garage, a large mud room and 2 multipurpose rooms. It features 11’ high ceilings and in floor hydronic heating. The 1 ½ car attached garage is heated and finished with an 8 foot high insulated garage door. Behind the garage are two multipurpose rooms, suitable for exercise, hobbies, home office, music studio or workshop, providing endless possibilities for customization and personalization. The garage and the two multipurpose rooms have large amounts of custom built storage shelves. The house has all triple glaze windows, upgraded insulation, central air, new concrete driveway (2021), new shingles and eavestroughs (2021). The back yard is fully enclosed with a chain link fence and has an 8 x 8 cedar sided shed. The basement was upgraded with a sump pump and back flow preventer. (id:42386)
62 135 Pawlychenko Lane
Saskatoon, Saskatchewan
This updated bright and modern end unit is perfect for the first time buyer! Conveniently located near parks, restaurants, grocery store and bus routes — you'll see why this is a highly sought after location. An attached garage is tough to find at this price, and it is complemented on the first floor with an additional space currently being utilized as an office. On the second floor, you'll find a spacious kitchen with updated flooring and newer stainless steel appliances. Natural light floods into the living room, making it feel cozy and welcoming. A half-bath can also be found on this floor. Upstairs is home to two generously sized bedrooms with large closets to go with them as well. A nicely renovated 4-piece bathroom sits adjacent to the bedrooms. No worries about lugging your laundry up and down the stairs, as the stacked washer/dryer combo are tucked away in a closet to round out the floor. Water heater (2023) and furnace (2022) were both recently replaced. This gorgeous townhouse won't last long, call your REALTOR® for a private showing today! (id:42386)
183 Poplar Lane
Wee Too Beach, Saskatchewan
Great Year round Opportunity!!This bungalow offers 1,328 sq ft of living space with 2 bedrooms, den window no closet and 1 bathroom and is located in the Resort Village of Wee Too Beach. A modern, friendly community with scenic views, relaxed atmosphere and only a short drive from Regina and Saskatoon, it’s a great place to escape the hustle and bustle of the city. This property has 2 lots that are being sold together, the house sits on the front lot with a double sized garage(24W X 20D)that is heated with a single sized door and the backlot behind the laneway houses a single car garage(12W X 20D), RV parking and plenty of beautifully landscaped yard space. As you enter the home you’ll love the vaulted ceiling and how bright and inviting the home is. The kitchen features oak cabinetry with a large island that is open to the living room, the family room is located off the other side of the kitchen with wood paneling and a natural gas fireplace. The bathroom has been renovated to house the laundry and features a beautiful freestanding tub and additional cupboards for storage. Both bedrooms are good sizes with plush carpets. The den can certainly be used as a bedroom(window- NO closet) The home has seem updates over the years, some windows, natural gas furnace and fireplace. Summer at the beach with A/C. The beach and boat launch are a quick walk from the property. With an 11,000 sq ft on 2 lots. This is a 4 season home! Hurry quick possession can be accommodated. Contact your real estate agent today to book your showing! (id:42386)
503 525 3rd Avenue N
Saskatoon, Saskatchewan
Beautiful east facing unit, one bedroom, one bath, located on the 5th floor in the Wycliff building, located in City Park. Updated and very well cared for. The unit has a storage room with in suite washer / dryer, a bright kitchen with tile backsplash, open to the dining area and large living room, plus a sunroom! Parking for this unit is a covered one stall, conveniently located in the parking carport. Amenities room plus a roof top terrace, reasonable condo fees; very clean well, managed building. Wheel chair accessible. Storage unit may be available (if units are available) for no charge rental. (id:42386)
343 Q Avenue N
Saskatoon, Saskatchewan
Welcome to this unique residence nestled in the heart Mount Royal neighbourhood. Boasting 2794 square feet of living space, this captivating 1 1/2 storey home presents a blend of updated, needs work along with functionality. This home has 3 bedrooms, 3 bathrooms, and an indoor pool (currently non-functional), this home offers a distinct uniquness. As you step outside, you're greeted by a single detached garage and a secluded backyard, perfect for private gatherings and leisurely moments. The property could have the potential for a non-conforming suite, currently a single family home with a 2-bedroom layout on the main floor and 1 up upstairs, the basement awaiting your personal touch to finishes. Recent upgrades within the last 2-3 years include a 55-gallon water heater( never used) , exterior doors, select windows, a renovated kitchen and bathroom on the main floor, updated flooring throughout, and fresh paint adding a touch of contemporary flair. (ALthough needs some finishing touches) Situated conveniently close to St. Maria Goretti School and offering easy access to downtown, Circle Drive, restaurants, parks, and shopping amenitieS. Seize the opportunity to own this truly unique residence. Reach out to your preferred REALTOR® today to schedule a viewing and make this distinctive property your own! (id:42386)
4460 Delhaye Way
Regina, Saskatchewan
1800 SQFT 2 STOREY WITH 3 BEDS AND 4 BATHS THAT BACKS A FIELD. Welcome to this 2014 built home with a professionally finished basement. Good size foyer opens to island kitchen, dining and a living area with a cantilevered gas fireplace with stone surround. The kitchen boasts, quartz counters, espresso cabinetry, tile backslash, stainless steel appliances and a walk-in pantry. This home has no carpet, hardwood and tile to entire top 2 floors and luxury vinyl plank to the basement. Up the stairs to an expansive bonus room with good ceiling height, a principle bedroom with 2 walk in closets (10x5 and 6x5) and a 3pce ensuite with dual vanity’s. 3 of the 4 bathrooms feature quartz vanity’s and matching cabinetry. The 2nd floor is complete with 2 secondary bedrooms and the main 4 pce bath. The basement is fully finished with 9 foot ceilings, large rec room and an area that could be easily framed to add a 4th bedroom. Basement also includes a 4 pce bath and the utility offers good storage. 20x20 garage is fully insulated with a mezzanine level for good storage capacity. The garden door off the dining area leads you to a new 13x12 sunroom looking over the good size west facing back yard and open space. Front deck elevator and chair lift can be part of the sale. Please contact your Realtor to schedule a private tour. (id:42386)
315 Pasqua Avenue S
Fort Qu'appelle, Saskatchewan
Welcome to 315 Pasqua Ave S, Fort Qu’Appelle! This immaculate, turn-key two bedroom bungalow is sure to impress. Boasting numerous upgrades over the last few years, this home offers a modern living experience. The basement features a cozy rec room, a storage area with a wall of cabinets, and a den/office area. The attached single car garage provides convenience, with a door leading to the private, well-manicured backyard. Located just steps away from schools, this home is perfect for families or those seeking a peaceful retreat. (id:42386)
431 Thompson Street
Herbert, Saskatchewan
Experience the allure of small town living like never before! 431 Thompson presents an array of desirable features at a price that fits your budget. This stylish home leaves nothing to be desired. Situated on a spacious corner lot, it is fully fenced and boasts underground irrigation, a two-tiered deck, a covered stone patio with built-in perimeter sun screens, a natural gas BBQ hookup, raised planters, and even a hot tub! Step inside to discover fresh, modern paint and an open concept layout. The classic white kitchen showcases stainless steel appliances and an oversized pantry, all while offering stunning views of your fabulous yard. Two spacious bedrooms and an updated 4-piece washroom complete the main floor. The partially finished basement includes a fully finished bedroom, a roughed-in bathroom, ample space for a fourth bedroom, and a partially finished family room. The laundry/utility room provides additional storage and features upgraded utilities, including an energy-efficient furnace, a 2020 water heater, and updated PEX plumbing lines. A weeping tile system was also installed throughout the basement in 2011. The ultimate man cave awaits in the 16 x 27 garage, constructed in 2019. It is completely spray foam insulated, drywalled, and equipped with gas heat and epoxy coated floors. An asphalt driveway leads you into this impressive space. Additional features include updated lighting, an updated electrical panel, central air conditioning, PVC windows installed in 2013, and convenient proximity to the local school, just steps away. If you have been dreaming of owning an affordable home that offers everything you desire, this could be the perfect option for you! Contact us today for more information or to schedule your personal viewing. Located in the wonderful town of Herbert, you will find groceries, restaurants, pharmacies, a rink, schools, and so much more, making it an ideal place to call home. (id:42386)
Morgan Ranch
Dundurn, Saskatchewan
Good 10 qtr. package of grazing pasture land available 1 mile west of Dundurn in central Saskatchewan. 2 generation ranch has been grazing 150 adult cattle annually, some years as high as 270 adult cattle, plus winter feed. Bush provides sheltered grazing and irrigation water license to flood irrigate 336 acres from Sask Water. This is a well established proven Ranch that sells without buildings and home quarter. Located 1 mile from #11 divided highway just 20 minutes South of Saskatoon (id:42386)
98 Trudelle Crescent
Regina, Saskatchewan
Sitting on a quiet crescent in Regina’s Normanview West neighborhood is this quaint and bright home. Upon entering the home you are led upstairs to a spacious living room flooded with natural light. The kitchen with eat in dining room have been home to many family meals and lead outside to the perfect space to barbecue. Down the hall are two good sized bedrooms and a 4 piece bathroom. The practical main floor layout would be the ideal spot to grow your family or build your real estate portfolio. The backyard featuring no back neighbours boasts plenty of space for kids to play and explore. Heading into the lower level is another living area that would be the best spot to catch a Blue Jays game or binge your favourite Netflix series. There is a 3rd bedroom and 3 piece bathroom located here as well. A den area with large windows could also be converted into another bedroom or be a home gym for those needing one. This home has been a place full of memories and is ready for new owners to take it on and make it their own. (id:42386)
317 Macleod Avenue E
Melfort, Saskatchewan
Presenting 317 Macleod Avenue East, an inviting single-family residence nestled in the heart of Melfort, just a stone's throw away from Main Street. This property offers a cozy and welcoming living space, making it an ideal choice for individuals or families seeking a charming place to call home. Upon entering the home, you will be greeted by a spacious and bright living room. The main level showcases an open-concept layout seamlessly connecting the living space, dining, and kitchen. The property offers three bedrooms, plus a generous-sized master bedroom. Each room is well-appointed with large windows, allowing for plenty of natural light. Venture downstairs to discover your own personal sauna and wet bar, complemented by abundant additional space. Outside, the property unveils a spacious fenced backyard and a double detached garage. In essence, 317 Macleod Avenue East offers an exceptional opportunity to acquire a cozy home in a convenient locale. (id:42386)
29 4101 Preston Crescent
Regina, Saskatchewan
SUPER CLEAN, 2 BEDROOM, MAIN FLOOR CONDO WITH 2 EXCLISIVE PARKING SPOTS! Welcome to Preston Place, close to all north end amenities, bus routes, parks and schools. Step up to this immaculately maintained first owner property with big bright windows on 3 sides (east/west/south). The kitchen features maple cabinetry, tile back splash, vented micro hood and a garden door to your 10x8 duradek south facing balcony. Ample space to the dining and living area and a full size laundry closet with built in shelving. The principle bedroom boasts 2 large closets for all of your storage needs. The good size 2nd bedroom would make an ideal office, kids room or guest space. In the furnace room you will find a fully draining utility sink, HVAC and good storage. Other value added items include A/C, built in vacuum, bbq hook up, a newer water heater and water softener that are both owned. The 2 exclusive surface parking spots are right out the front door. This fine property would make an ideal first home purchase or revenue investment. Please call your Realtor for more information or personal tour. (id:42386)
671 2nd Street E
Shaunavon, Saskatchewan
Charming character home with all the renovations done for you. This beautiful home has seen nothing but love and it shows. Walking up on this home the fresh coat of paint and stucco turn heads immediately. The Seller also had underground sprinklers all redone. The front porch is so large and perfect spot to watch the sunrise and enjoy your morning. The living room and open dining room are spacious and have seen the original hardwood floors all brought back to life, all new drywall throughout as well as light fixtures. On the main floor there is two bedrooms which also had flooring redone, all new drywall, as well as paint. The kitchen is the true heart of the home with a complete remodel as well too! The kitchen cupboards, counter top, flooring, light fixtures were all replaced. The bathroom seen the same new counter tops and cupboards as well. The really big updates start in the basement with new furnace 2022, on demand hot water 2022, water softener, filters on water line coming in, new electrical panel 2023, new sump pump 2023. There is so much more space in the basement for storage or development. A must see and ready for you to move right in!! (id:42386)
551 Redwood Crescent
Warman, Saskatchewan
Welcome to this exquisite executive home nestled in a sought-after neighborhood in the City of Warman. Boasting an open concept main floor, this residence is designed for both comfortable living and elegant entertaining. Step inside and be greeted by a spacious kitchen featuring a central island, perfect for gathering with family and friends. Convenience meets functionality with main floor laundry, ensuring chores are a breeze. Ascend to the second story where a bonus room awaits, offering endless possibilities for a home office, play area, or relaxation space. Three generously sized bedrooms provide ample accommodation, while the master ensuite beckons with a luxurious soaking tub, separate shower, and double vanity—a tranquil retreat within your own home. But the allure doesn't end there. The lower level presents a rare opportunity with a self-contained two-bedroom income suite, complete with its own laundry and separate entrance. Whether for extended family, guests, or rental income, this versatile space adds both value and flexibility to the property. Outside, enjoy the privacy of a fully fenced yard, where a covered deck and patio area invite al fresco dining and outdoor relaxation. For the car enthusiast or hobbyist, the triple car heated garage offers ample space and convenience year-round. Don't miss your chance to make this exceptional property your own—a harmonious blend of sophistication, functionality, and income potential awaits. (id:42386)
541 Front Street
Duck Lake, Saskatchewan
Welcome to 541 Front Street, Duck Lake! This spacious home boasts 6 bedrooms and 2 bathrooms, providing ample space for a growing family or accommodating guests. With a detached garage, you'll have plenty of room for parking and storage. Also boasts an oversized yard, perfect for outdoor activities. With RV parking available, you'll have plenty of space for all your vehicles and recreational toys. The property is adorned with beautiful trees including 2 Crabapple trees, 2 Rhubarb plants, 2 Saskatoon Berry trees, and 2 Black Currant bushes. Enjoy the serenity of nature right in your backyard. Enjoy modern updates including paint, countertops, and flooring completed in 2010, ensuring a fresh and stylish interior. Additional upgrades such as new shingles, kitchen refurbishment, furnace replacement, and window installation were also completed in 2010, offering peace of mind and added value to the home. Electrical upgrades were done in 1990, enhancing safety and functionality. Situated in a prime location in town, this property is conveniently located right across the street from both an elementary and high school, making it an ideal choice for families. Don't miss out on this fantastic opportunity schedule your showing today! (id:42386)
24 228 3rd Street
Weyburn, Saskatchewan
Location is PRIME with this 2 bedroom 1 and 1/2 bath condo unit! Enjoy the convenience of being within 5 minutes walking of grocery store, church, financial institutions, restaurants and many other amenities. This well established condo unit is in immaculate condition with many upgrades and very reasonable condo fees. A nice open floor plan with a bright kitchen, dining room and a spacious living room and patio doors taking you to the south facing, very private balcony with a storage room. The primary bedroom features a walk through closet to a 2-piece bathroom. An additional bedroom and 4 piece bath finish up this unit. The condo has a secure storage room located on the top floor, along with a single detached garage, conveniently located out the back door on the south side with its own garage door opener. Other amenities of this condo complex include free use of laundry facilities, elevator service, seasonal common room, and a great community with a strong condo association. *Water heater replaced April 2022/living room and hallway carpets recently replaced/Stove 2022/ABS plumbing in unit/garage door opener recently replaced/condo building shingles replaced 2023/Garage building roof replaced with metal in 2020. (id:42386)
18 Proctor Drive
Blackstrap Shields, Saskatchewan
Its lake season people!! Here is a large family home that is 4 season, 4 bedroom, 2 bath, year round property with fantastic lake views. The wrap around deck is super awesome. It as a custom galley kitchen with solid wood cabinets, 4 main floor bedrooms, master bedroom with fireplace & patio doors to deck, and unbelievable view from bed. Large 3 pc bathroom with tiled shower & glass blocks for light, and another main 4pc bathroom with jet tub & main floor laundry. Real comfortable family room with seating around perimeter and direct entry to HEATED garage. Outside there is of course fantastic views of the lake, 2 separate fire pit areas, RV parking beside garage, and lake access is directly across the road. Docking privileges included. This property is nestled on a huge 100 X 109 corner lot, backing the golf course and 1/2 block to golf club house. Dundurn School offers K-6 Possession, Hanley grade 7-12, with busing right on your doorstep. Possession can be immediately! (id:42386)
201 315 Kloppenburg Link
Saskatoon, Saskatchewan
Large Fully Unit. Unit features three spacious bedrooms and two and a half bathrooms. Designed for family and entertaining, unit boast 12 foot ceilings in the living room and a raised kitchen and dining area. Townhomes come complete with contemporary kitchens, luxurious white quartz countertops, Kohler plumbing fixtures, high-end laminate flooring, second floor laundry. Three bedrooms on the 2nd level with the primary having a 4 piece ensuite and walk in closet. Unit comes with a single attached garage, and deck!GST Rebate must be signed by the buyer. GST induced in price with rebate to the builder. (id:42386)
1014 Main Street
Moosomin, Saskatchewan
Welcome to this CHARMING and AFFORDABLE home in Moosomin; located just around the corner from the schools! The main level offers a large porch and spacious living room, accented with a beautiful stained glass window. There's also a dining room that's open to the kitchen and main floor laundry around the corner! The second level is where you'll find 2 bedrooms along with the 4pc bathroom. There's also an area at the landing where you can make it a cozy reading nook or office space. The welcoming outdoor space provides you with a large deck, partially fenced in yard, and mature trees. Offered at an attractive price point, this property would make a great investment property or starter home! Call today to view! (id:42386)
2042 Angus Street
Regina, Saskatchewan
Amazing Front & Back Duplex with complete separate entry. Each unit is a 2 story with unfinished basement, has their own furnace and AC as well as separate water heater and gas meter. It Is a must see, perfect for first time home owners or real estate investor looking to expand their portfolio. Front unit has recently undergone some renovations new flooring on main floor, fresh paint throughout the unit, and carpets cleaned. Included window treatment is only for upstairs front unit. In the back unit the upstairs bathroom was completely redone 3 years ago, and both units recently had their furnaces & ducts cleaned. (id:42386)
1002 1524 Rayner Avenue
Saskatoon, Saskatchewan
Amazing opportunity to get into affordable home ownership! Stop renting when you can own! This 2-bedroom, 1-bathroom mobile home comes equipped with a spacious kitchen and living area with ample natural light. Enjoy your private yard in the summer. This mobile home park is pet friendly. Monthly lot lease fee of $1,007.25 includes taxes, water, garbage services, common area yard care/snow removal, recycling fees, and more! IN HOUSE FINANCING IS AVAILABLE. Message your favorite REALTOR® for more information. (id:42386)
468 12th Street E
Prince Albert, Saskatchewan
Very cute and affordable 2-bedroom home in Midtown. Well maintained and close to Cornerstone Shopping district and Ecole Valois school. This property offers a spacious eat-in kitchen with portable dishwasher and some newer windows. Outside you will find a deck off of the back entrance, a terrific shed, and a 14X20 unheated garage with functional overhead door. Back yard is fully fenced. This could be a great starter home or revenue property opportunity! (id:42386)
123 Burke Crescent
Swift Current, Saskatchewan
Step into the epitome of affordable comfort and charm with this updated Swift Current home that boasts a walkout basement and a convenient basement suite for added flexibility and privacy. The kitchen is a culinary haven with stainless steel appliances, offering a touch of sophistication to your cooking experience. Nestled in a quiet area, the proximity to S3 rinks and Fairview School adds to the appeal. Modern touches like PVC windows and newer siding not only enhance the aesthetic but also contribute to energy efficiency. The renovated basement bathroom provides a spa-like retreat for unwinding in style. Beyond the allure of comfort, this home is an investment opportunity with its basement suite, offering potential additional income or a cozy space for family members. Ideal for families seeking tranquility, this home combines modern upgrades with proximity to schools and recreation for an active lifestyle. Take the plunge into comfort and style, call today! (id:42386)
