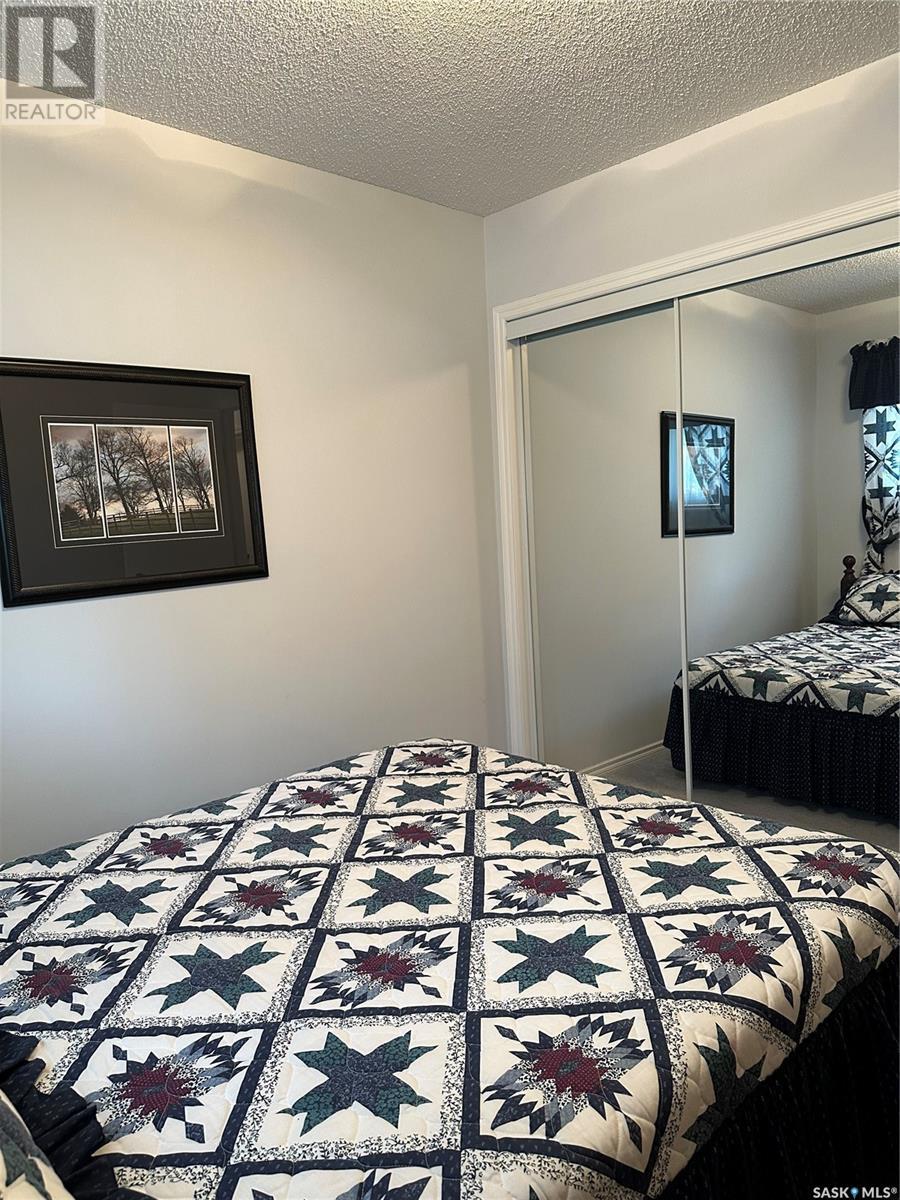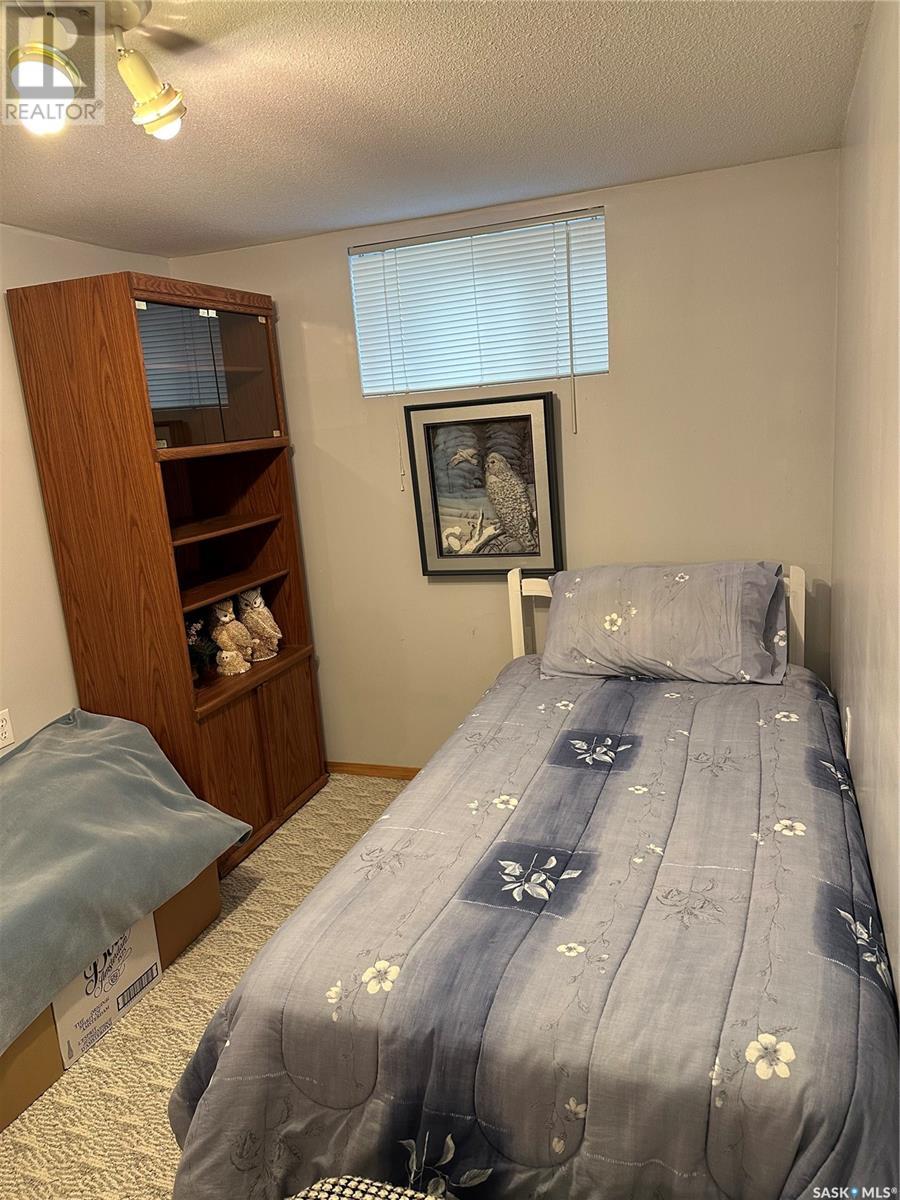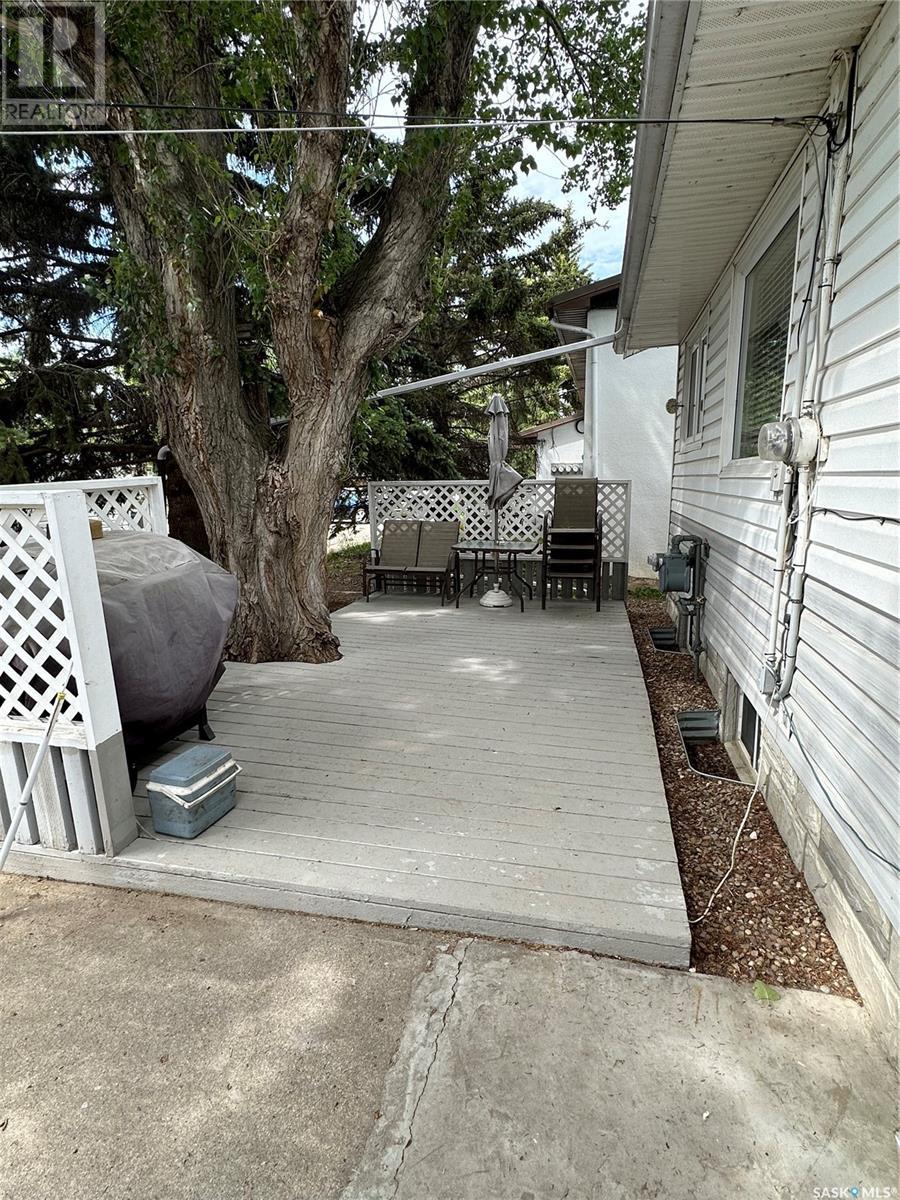4 Bedroom
2 Bathroom
1076 sqft
Bungalow
Fireplace
Central Air Conditioning
Forced Air
Lawn
$179,000
This well-kept home, located 30 minutes from Swift Current, SK, is nestled in the charming town of Gull Lake. It features 4 bedrooms with the potential for a 5th in the fully finished basement, and it has 2 complete bathrooms - 1 for each level. The property includes a single detached garage, a spacious backyard with ample parking, and a private patio greatfor evening BBQs. The home has several upgrades, including PVC windows, a new furnace, and central air conditioning. It is conveniently close to shopping, restaurants, and a K-12 school, making it an ideal choice for families. Call today for your personal viewing! (id:42386)
Property Details
|
MLS® Number
|
SK975104 |
|
Property Type
|
Single Family |
|
Features
|
Treed, Rectangular |
|
Structure
|
Patio(s) |
Building
|
Bathroom Total
|
2 |
|
Bedrooms Total
|
4 |
|
Appliances
|
Washer, Refrigerator, Satellite Dish, Dryer, Window Coverings, Garage Door Opener Remote(s), Hood Fan, Storage Shed, Stove |
|
Architectural Style
|
Bungalow |
|
Basement Development
|
Finished |
|
Basement Type
|
Full (finished) |
|
Constructed Date
|
1967 |
|
Cooling Type
|
Central Air Conditioning |
|
Fireplace Fuel
|
Gas |
|
Fireplace Present
|
Yes |
|
Fireplace Type
|
Conventional |
|
Heating Fuel
|
Natural Gas |
|
Heating Type
|
Forced Air |
|
Stories Total
|
1 |
|
Size Interior
|
1076 Sqft |
|
Type
|
House |
Parking
|
Detached Garage
|
|
|
Parking Pad
|
|
|
R V
|
|
|
Parking Space(s)
|
6 |
Land
|
Acreage
|
No |
|
Landscape Features
|
Lawn |
|
Size Frontage
|
54 Ft ,8 In |
|
Size Irregular
|
6860.00 |
|
Size Total
|
6860 Sqft |
|
Size Total Text
|
6860 Sqft |
Rooms
| Level |
Type |
Length |
Width |
Dimensions |
|
Basement |
Bedroom |
|
|
15' x 11'7 |
|
Basement |
Storage |
|
|
11'7 x 10'9 |
|
Basement |
Family Room |
|
|
11'9 x 8' |
|
Basement |
Family Room |
|
|
22'2 x 11'7 |
|
Basement |
Laundry Room |
|
|
8'3 x 6'9 |
|
Basement |
3pc Bathroom |
|
|
9'7 x 5'10 |
|
Basement |
Utility Room |
|
|
6'3 x 4' |
|
Main Level |
Living Room |
|
|
12'5 x 9'2 |
|
Main Level |
Bedroom |
|
|
11' x 7'11 |
|
Main Level |
Bedroom |
|
|
10' x 8'11 |
|
Main Level |
Bedroom |
|
|
12'5 x 10' |
|
Main Level |
4pc Bathroom |
|
|
12'4 x 4'11 |
|
Main Level |
Kitchen/dining Room |
|
|
16'5 x 12'4 |
https://www.realtor.ca/real-estate/27102226/3170-rutland-avenue-gull-lake






































