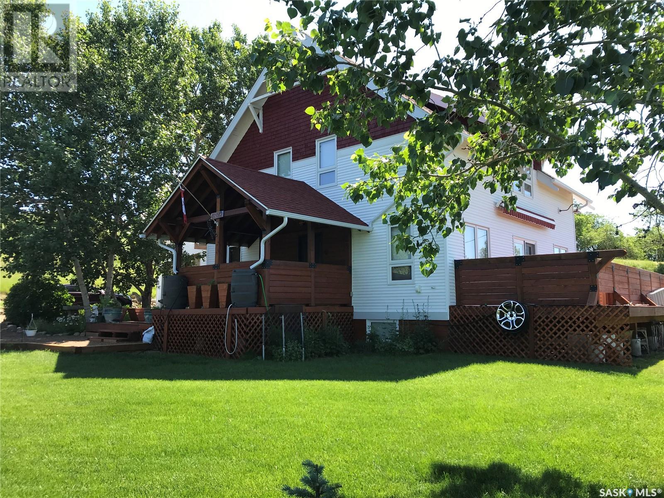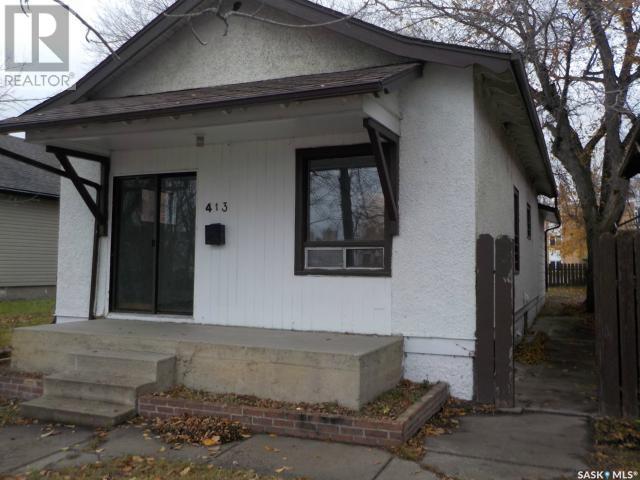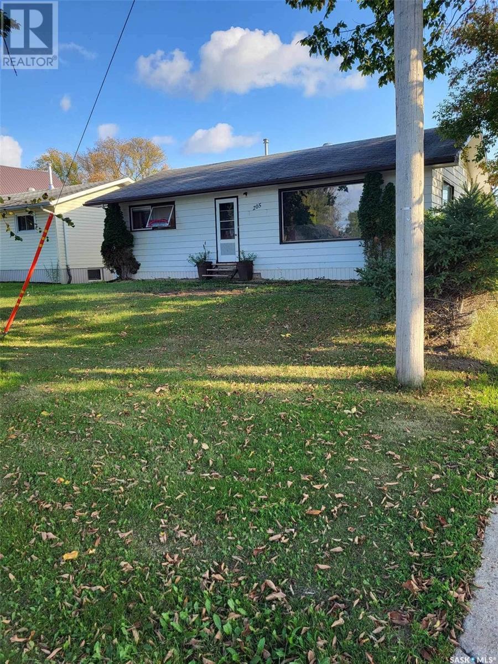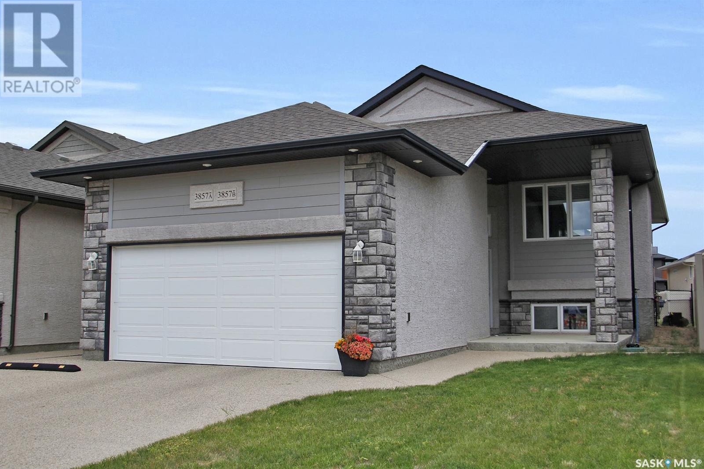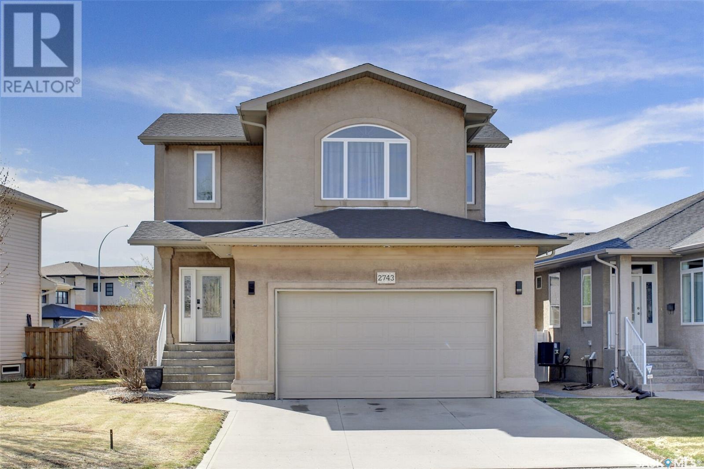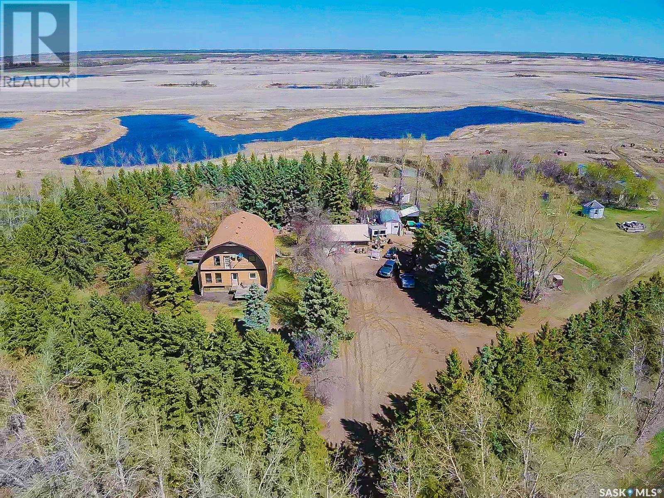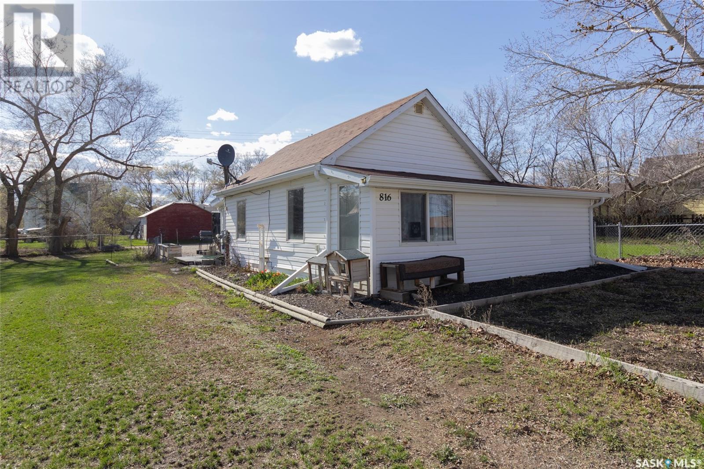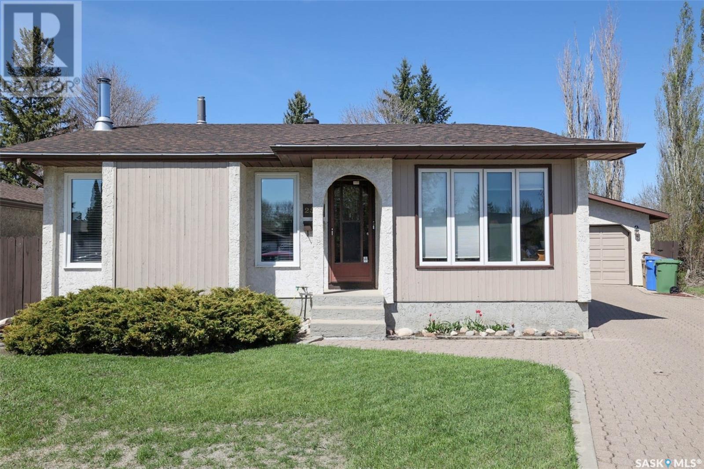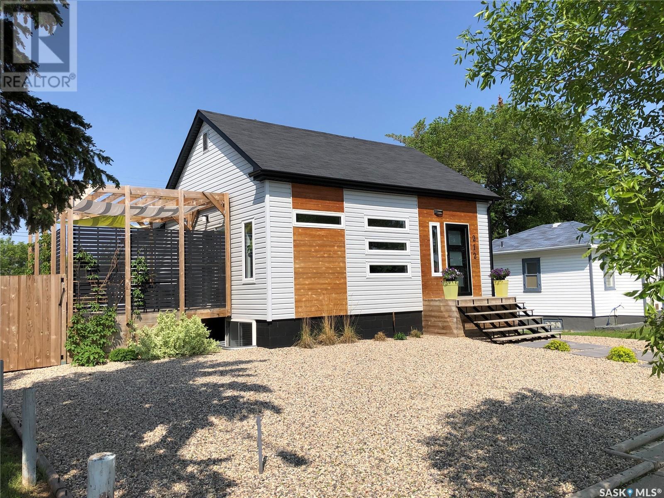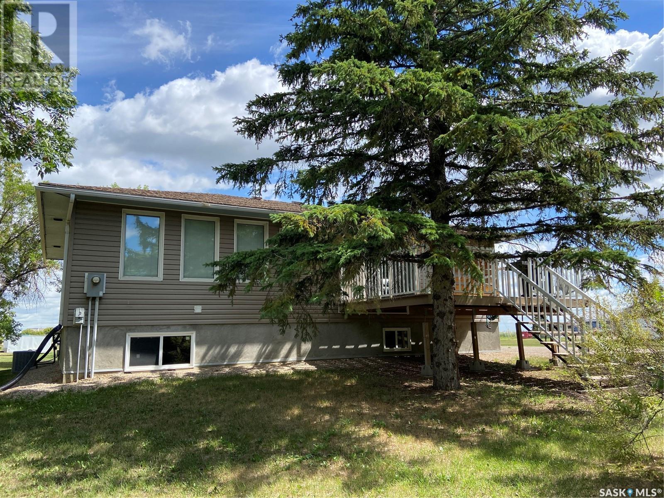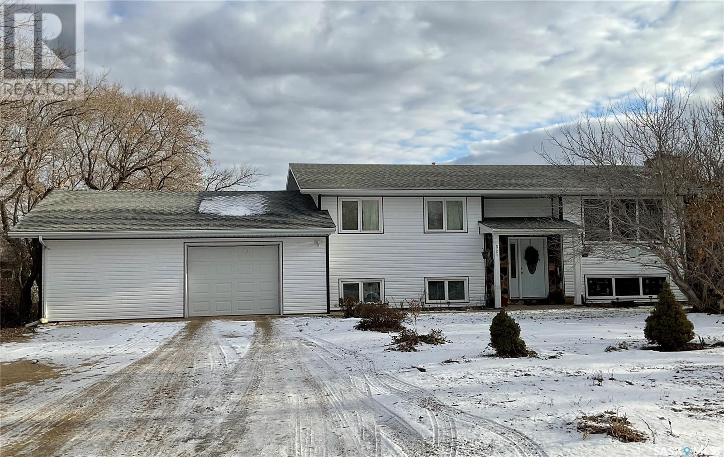SEARCH & VIEW LISTINGS
LOADING
2015 1st Street N
Rockglen, Saskatchewan
Located in the scenic valley of Rockglen SK, this home has everything you desire and more. The back story is that this home was originally the Red Cross Outpost Hospital for the community and it had fallen into neglect. In 2013 it was resurrected to be the incredible home you see today. Stripped back to the studs, and totally rewired, insulated and plumbed, the owners have created a magical home with an open concept main floor living-dining-kitchen area that expands to a huge wrap around deck that overlooks the town and surrounding hills. The kitchen is a chef’s kitchen with gas range, huge island, wine racks and cabinets for days. The main floor includes a private office and a full 3pc bath with laundry. The second floor is the sleeping quarters with two huge bedrooms, a 5pc bath with clawfoot tub, spa shower and double sinks as well as linen closet space. The third bedroom is currently being used as a sitting room and leads to the third floor loft space. The third floor has two venting skylights to watch the stars through and could be an amazing bedroom or studio space. The lower level was completely redone with new concrete floor complete with radiant in floor heat, a third bathroom and plenty of work space. The owners have constructed the ultimate garage with in floor heat, workbench, mezzanine storage, OH doors and a 2pc bath, come and work on your latest project in comfort. The site of the home is on a hill overlooking the community and has room for a garden, even a guest home. No detail has been overlooked in this home, from the dual pane windows with low-e to the back up generator that comes with the property. Come and enjoy and home where history meets innovation in the best of all worlds. (id:42386)
413 Idylwyld Drive N
Saskatoon, Saskatchewan
Inviting Bungalow with Lucrative Rental Potential Nestled in a prime location, this spacious bungalow presents a compelling opportunity for discerning buyers and savvy investors. Boasting a total of 5 bedrooms and 2 full bathrooms, the property is thoughtfully designed to maximize functionality and income potential. Main Floor Highlights: 3 generously-sized bedrooms Expansive open living spaces Full bathroom for added convenience Updated features enhance the overall appeal Income-Generating Basement Suite: Legal 2-bedroom basement suite Additional full bathroom Rental potential of $1400/month, providing a steady income stream Optimized Rental Income: Combined potential rental income of $3500/month Appealing to mature tenants or investors seeking a lucrative opportunity Proximity to SIAST trade school enhances rental appeal RM3 zoning for future options Strategic Location: Ideal for tenants working or studying downtown Future entertainment district proximity adds to long-term value Convenient access to SIAST trade school for a diverse tenant pool Priced to Sell: Competitive pricing for a quick and attractive investment Balance of updates and value, ensuring a wise investment for the future Serious investors and mature buyers will appreciate the thoughtful layout, rental potential, and strategic location of this property. Don't miss the chance to acquire a residence that harmonizes practicality with investment foresight. (id:42386)
205 Oak Street
Porcupine Plain, Saskatchewan
Welcome to 205 Oak Street in Porcupine Plain. Built on a very attractive corner lot, this 988 square foot house is a perfect starter or retirement type home. Two bedrooms and one bathroom upstairs. One bedroom and a 2 piece bathroom downstairs. Basement is partially finished. Walls are framed and ready for sheetrock. Very good concrete foundation. Attached to the house is a very large carport (26x38) and a large double detached garage (22x26) completes the property and gives lots of space for parking or storage. Call today to book a viewing! (id:42386)
3857 Green Moss Bay
Regina, Saskatchewan
Welcome to this fantastic investment property or mortgage helper! Located in Greens on Gardner, this 1164 sq ft bi-level with a double attached garage features two self contained legal suites. The upstairs suite includes 3 bedrooms, 2 bathrooms, living room with gas fireplace and vaulted ceilings, dining area and kitchen with an island. The primary bedroom includes a walk-in closet and ensuite. The basement is a 2 bedroom suite with living room, kitchen, eating area and full bathroom. Both units have their own laundry. Each unit has its own on demand water heater. Main floor is furnace heat and the basement is in-floor heat. Appliances included for both suites. Upper suite rents for $1850-2000/month with the double garage. Lower suite rents for $1200-1350/month. Great opportunity! (id:42386)
2743 Sunninghill Crescent
Regina, Saskatchewan
Welcome to 2743 Sunninghill Crescent located in Windsor Park! This 2000 sqft 4 bedroom, 3.5 bathroom home is ready for its new family! Front entrance leads into open concept living room, kitchen and dining area, all with hardwood floors. Living room features guest fireplace. Kitchen has an island and large pantry. Two piece bathroom and main floor laundry complete this level. Second floor includes bonus room with hardwood floors, primary bedroom with hardwood floors, closet and 4 piece ensuite. 2 extra bedrooms plus full bathroom complete this level. The basement is freshly painted and includes cork flooring. Large rec room area with built-in desk space, bedroom, 3 piece bathroom and utility/storage room. Very well cared for yard includes a fire pit area. Shingles were new in 2021. Fridge, stove, dishwasher, microwave hood fan, central vac and central air also included! Contact sales agent for further info info info. (id:42386)
Rm Abernethy 156.67 Acres W/ Yard Site
Abernethy Rm No. 186, Saskatchewan
Excellent property situated on 156.67 acres, with a fully developed yard site and a mature shelter belt. The 2432 sqft, 2-story home features 4 spacious bedrooms and 3 bathrooms, providing ample living space for your family. A double 34'x31' detached garage offers convenience and storage for your vehicles and equipment. This property also has a 3-acre pond, that was previously stocked year-round with trout and reaching depths of 16 ft. The main level of the home features a large eat-in kitchen/dining area, a bright and airy living room, a den, an office, and a convenient 3-piece bath. Upstairs, four generously sized bedrooms, including the primary bedroom with a spacious ensuite. Laundry room and a 4-piece bath complete the second floor. On the expansive property, you'll find 100 acres of high-quality grain land, as well as a 55-acre yard site and pasture ideal for raising cattle or horses. The 100 acres of productive farmland has a soil class of G and a SAMA assessment of $204,900. The owner is open to offers on the whole package or just the 55 acre yard site or just the 100 acres of cultivated land, providing flexibility to suit your unique needs and desires. There is a 160 ft well supplying water to the property, with a 100-gallon water tank for drinking water in the basement. This property is conveniently located 4 miles east of the town of Balcarres and 15 miles from Fort Qu'Appelle. (id:42386)
816 7th Street
Perdue, Saskatchewan
Welcome to this 758 Sq/ft one bedroom, one bathroom plus a den bungalow in the town of Purdue. This house sits on 100 x 120‘ lot plenty of room to add on build a garage etc. great Little town with lots of amenities 18 hole grass green golf course, restaurant, K-12 school, convenience store, gas stations, post office, bank all you need right in town. Don’t miss out on the great opportunity first time homebuyers or for a revenue property. Call your Realtor® today! (id:42386)
301 702 Hart Road
Saskatoon, Saskatchewan
Check out this beautiful south facing apartment in Blairmore with lots of natural sunlight. Wake up and make your coffee in the stylish kitchen with Granite counter tops and enjoy the warmth of the naturally lit living and dining room. South facing balcony allows you to bbq and enjoy the warmth of the afternoon and evening. Bus stop is within steps of the door to get you anywhere within the city. This home is perfect for single professionals or small families. The unit also features a second bedroom that can easily work as an office in this "work from home" world and a master bedroom with a spacious walk in closet. The unit does have air conditioning in the living area along with in suite laundry as well! Looking for a roommate or renting out the whole suite? With two parking stalls this unit makes it easy, and no need to fight for a spot on the street. Reduced mobility? There is an elevator to help you up. It is also close to all amenities including the Shaw Centre, shopping, as well as Tommy Douglas and Bethlehem Schools. Contact your favorite Saskatoon real estate agent to book a viewing today! (id:42386)
2531 Griffen Bay E
Regina, Saskatchewan
Fantastic location for this great family home situated on a large wedge lot in a very quiet bay. Close to schools, parks and shopping. Well maintained with 3 bedrooms and 3 baths. Spacious entry leads to sunlit south facing living room, separate dining area and large kitchen. Large master bedroom with 1/2 bath ensuite and walk-in closet. 2 additional bedrooms and renovated full bath complete the main. Lower level fully developed with huge rec room, full 4pc bath, large bedroom and plenty of storage. Rear entrance leads to neatly landscaped rear interlocking block patio and driveway. Large double detached garage is fully insulated and wired 220. New windows (2023), furnace and A/C 2018, shingles on house and garage 2014. All appliances included. Call today! (id:42386)
212 Dundurn Avenue
Dundurn, Saskatchewan
This home’s floorplan maximizes functionality and comfort. Open concept with lots of natural light, plentiful storage, main floor office, 2 spacious bedrooms (primary has a large walk-in closet), 2 full baths, basement flex zone, and a loft space that overlooks the town. LED lighting throughout. Energy Star certified windows, washer & dryer, refrigerator, and dishwasher. High efficiency furnace and water heater. Natural gas range in kitchen, and NG line is prepped for BBQ installation to the deck. All electrical, plumbing, heating, cooling (central AC), insulation, and interior & exterior finishing was new in 2018. A xeriscape front yard means low maintenance, and glass doors invite you to a large deck with pergola. The backyard is ready for landscaping. Parking off alley can fit 4 vehicles. Oversized heated double garage (new in 2018) has a workspace, OSB walls, great lighting, 220 plug, and a natural gas furnace. The drive to Saskatoon takes about 25 minutes on a double- laned highway. Dundurn is near CFB Dundurn, and Blackstrap Provincial Park is a 10 minute drive away. The community is friendly and quiet, and on Saskatoon city water. (id:42386)
317 5th Street
Alameda, Saskatchewan
Welcome to 317 5th Street in Alameda! This 1120 square foot bungalow is located on a spacious mature lot. This home was placed on a brand new basement in 2011, with all the mechanical elements replaced at the same time, including a high efficient furnace & water heater, electrical panel and is even roughed in for in-floor heat. The basement space is close to complete, with large windows, laminate flooring, a spacious family/recreation room, a nook that would make a nice office space, a good size bedroom and a 3 piece bathroom with a walk in tiled shower. The main level of the home has 2 bedrooms and main floor laundry, with updated laminate flooring in the main living space. The kitchen has plenty of cabinets with a built in oven and stovetop. Patio doors take you to the deck that overlooks the park like back yard space that is full of beautiful large trees. A single detached garage and tons of parking complete the outdoor space. Check out the video link to take a walk through in the virtual tour! (id:42386)
621 Mccall Street
Oxbow, Saskatchewan
Welcome to 621 McCall Street in the town of Oxbow, SK! This 5 bedroom bi-level has been beautifully modernized and is ready for a new family to call it home. The main living space upstairs was professionally renovated to an open concept layout. The kitchen is stunning with loads of bright white cabinetry, a massive centre island and quartz countertops with a glass backsplash. The addition of a butlers pantry adds more storage and counter space and will house all of your small appliances and more. Another walk in pantry is also here for an added bonus. The dining area and spacious living room can be overlooked from here and the space is finished off with luxury vinyl plank flooring. Down the hall are 3 bedrooms, and 2 updated bathrooms, one being a 2 piece ensuite off the primary bedroom. Downstairs is another family room area, complete with a stone wall and cozy wood burning fireplace. A wet bar completes this area, with updated plumbing, and space to entertain family and friends. This level has 2 more bedrooms and a 3 piece bathroom, all updated with vinyl flooring and large windows. A laundry/utility room and a cold room for storage complete the basement space. The home has had many plumbing and electrical upgrades including an updated electrical panel, as well as PVC windows. The garage currently accommodates one car but can easily be converted back to a double garage if desired. The back yard is huge and can be accessed from the deck through garden doors just off the dining area. Situated on over a half acre lot and just steps from the community rink, this property could be perfect for your family! Check out the video link to take a walk through in the virtual tour! (id:42386)
