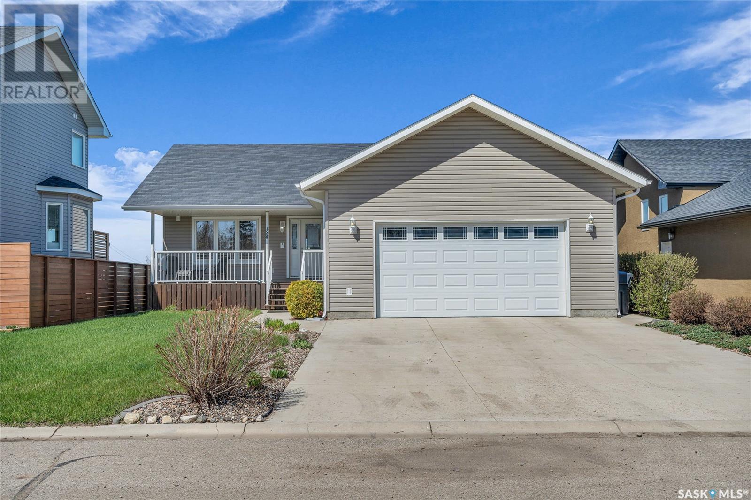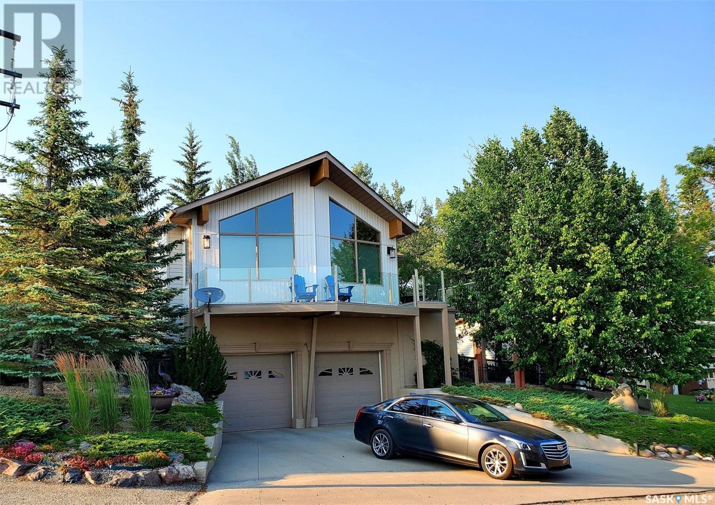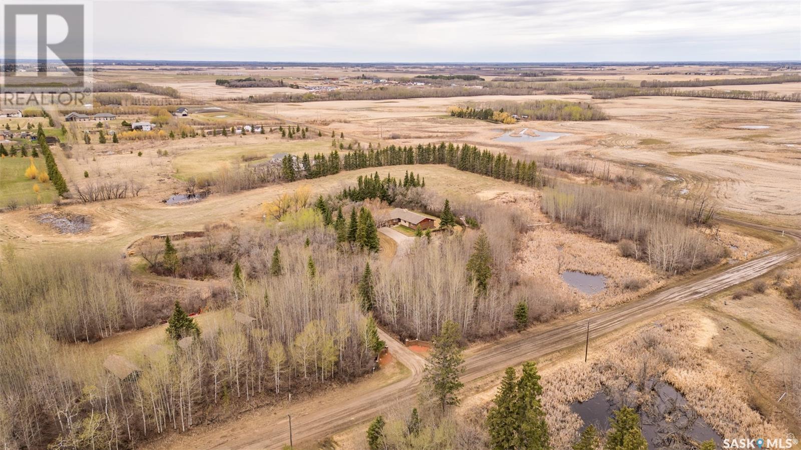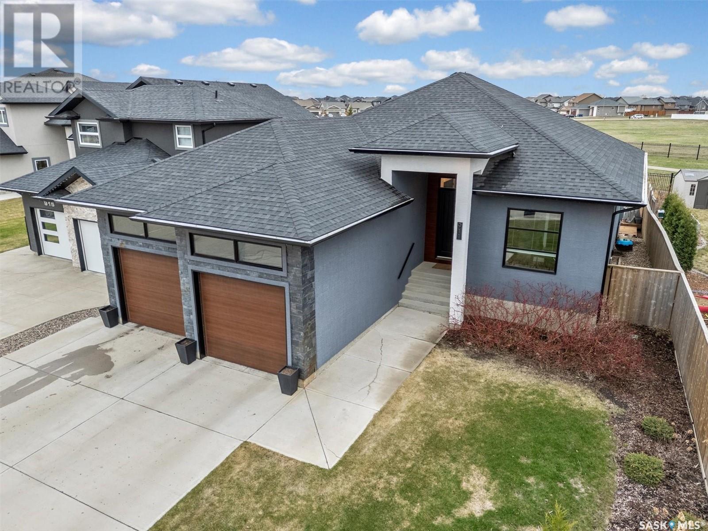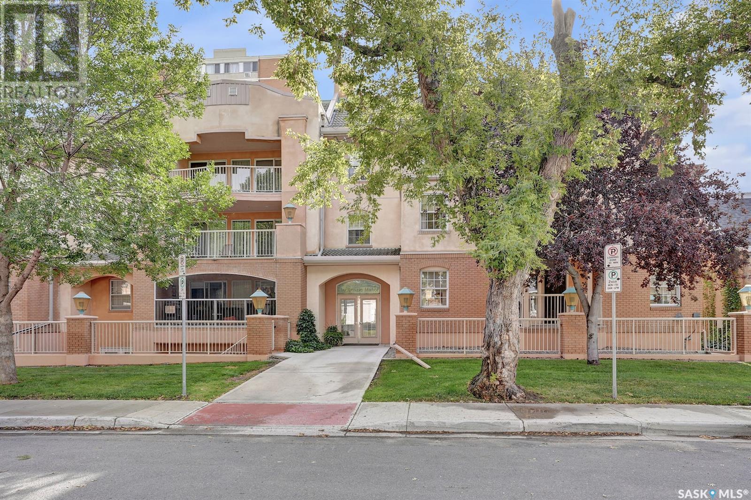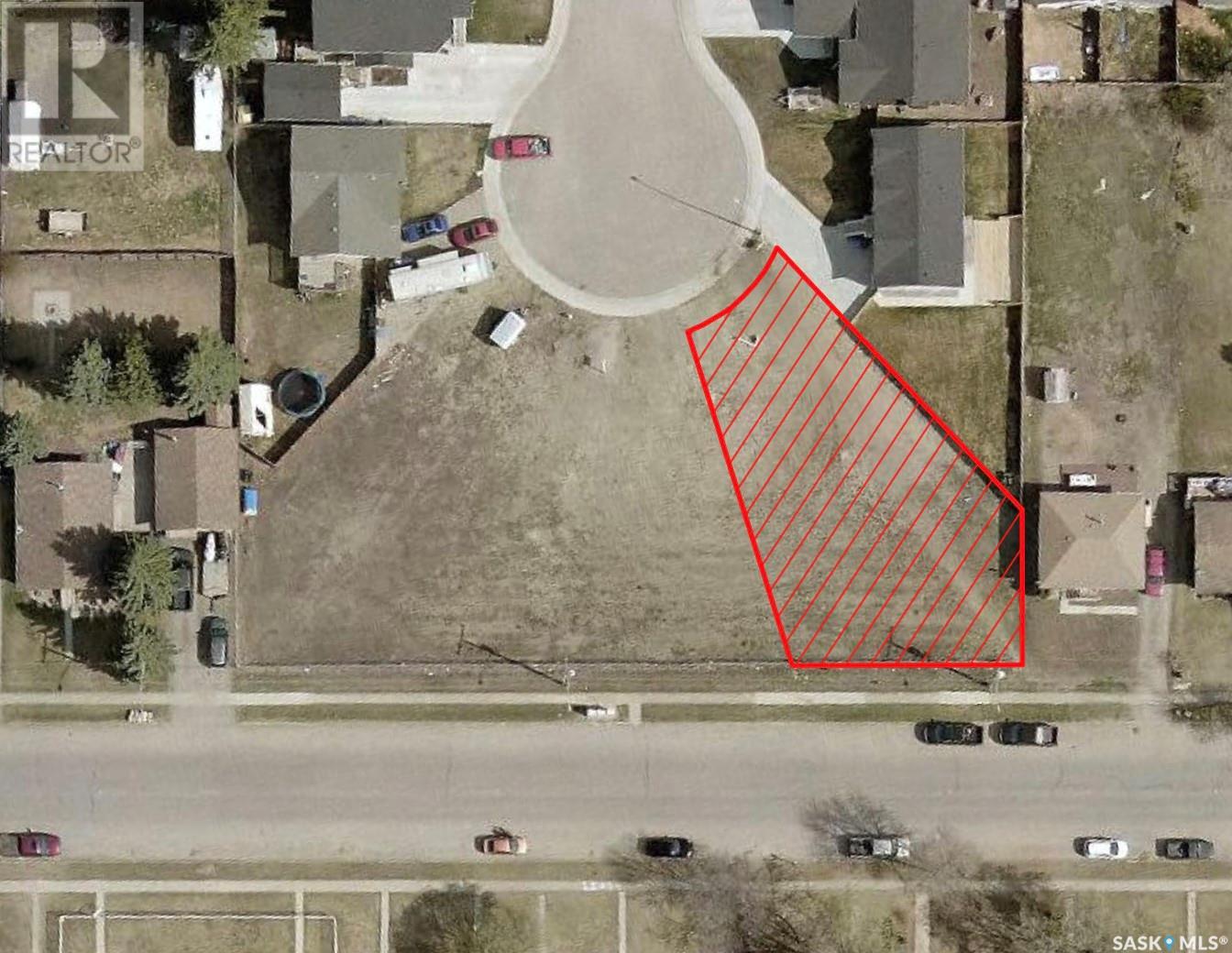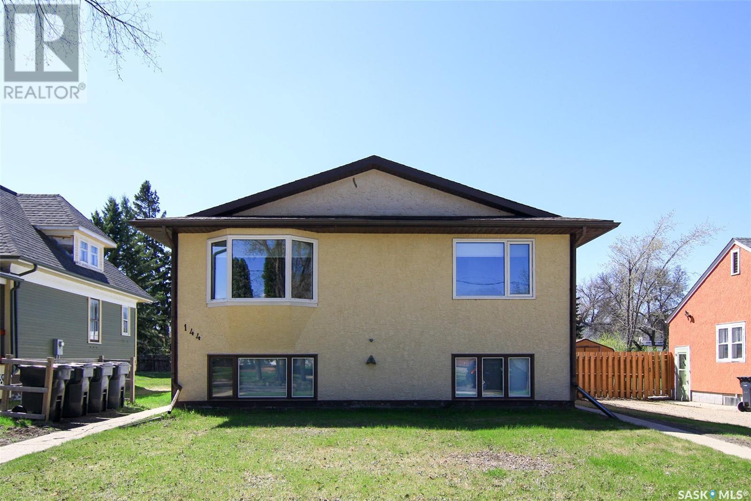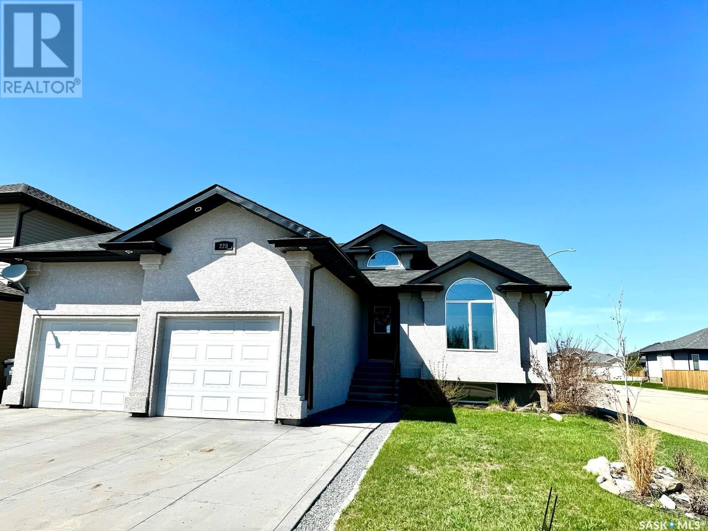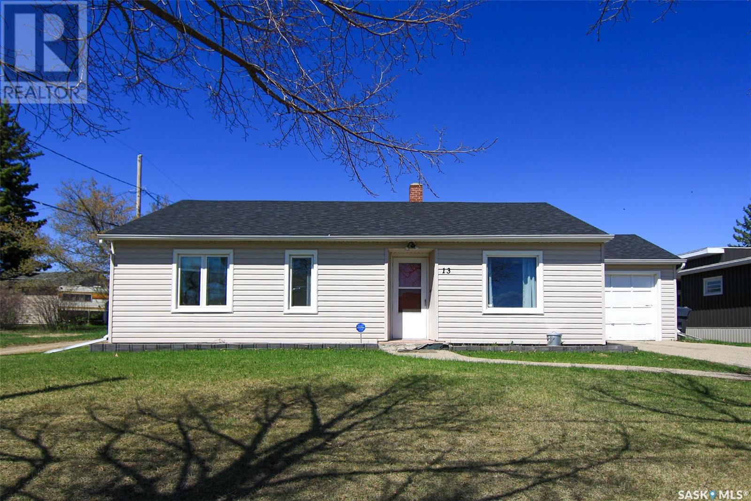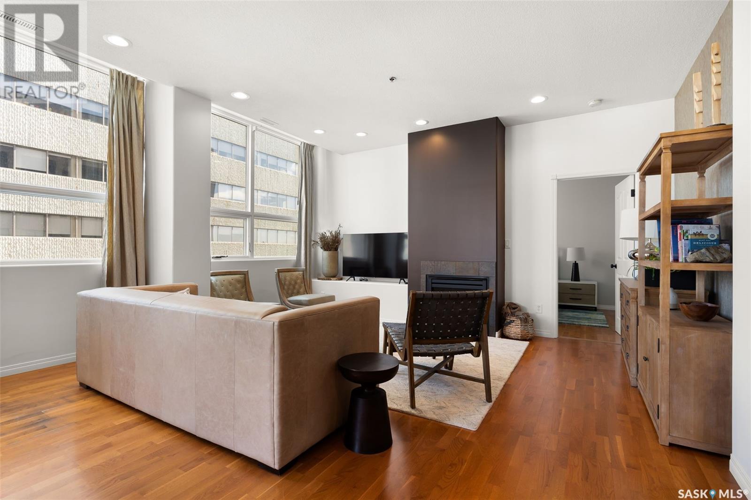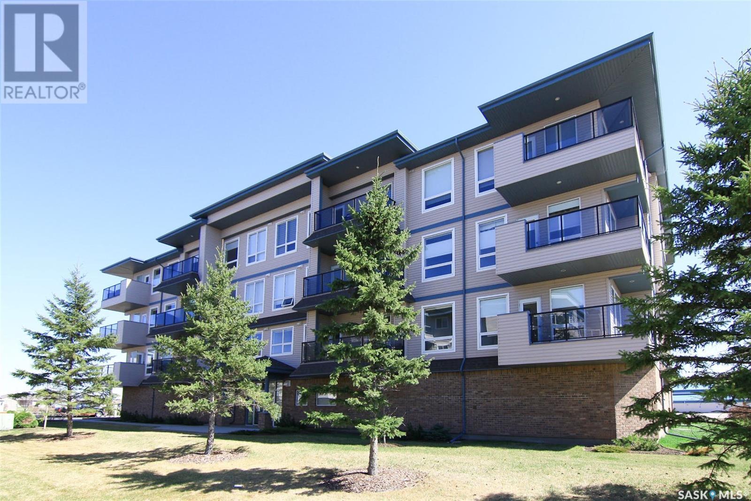SEARCH & VIEW LISTINGS
LOADING
124 Olauson Crescent
Vanscoy, Saskatchewan
Welcome to 124 Olauson Crescent in Vanscoy Saskatchewan, just a quick drive west of Saskatoon! Over 1300 square foot bungalow featuring 5 bedrooms and 24X24 double attached garage. Great curb appeal with front porch! Main floor features hardwood flooring living room, kitchen and dining room, main floor laundry, primary bedroom with 3 piece ensuite, 4 piece bathroom and 2 additional bedrooms. Basement features large family room, 2 good sized bedrooms and large mechanical/storage room. This home is in great condition, don't miss out, contact your REALTOR® today to make an appointment to view. (id:42386)
23 274 Pinehouse Drive
Saskatoon, Saskatchewan
Top floor unit at The Woods in Lawson Heights. In great condition and nice floor plan. Comes with fridge, stove, built-in dishwasher and in-suite stackable washer/dryer. Sizable living room with electric fireplace for those cold winter nights. Sizable kitchen/dining room area. 4pce bathroom and spacious bedroom. Large east facing balcony to enjoy the outside. 1 electrified surface parking stall included. The mirror in bathroom does not stay will replace with original mirror. The tenant would like to stay. This one is waiting for you to call home. Pictures are from previous tenant. (id:42386)
40 Chapa Avenue
Kenosee Lake, Saskatchewan
LAKEFRONT KENOSEE LAKE AT 40 CHAPA AVENUE: Welcome to the lake and enjoy it fully from this pristine year round lake home/cottage overlooking the lake with dock access for your boat or lake toys. 3 bedrooms each with a designated bathroom, lower level bedroom can double as a rec room and is roughed in for wet bar. Amazing pine lined vaulted ceiling and glazing to the south offering sweeping views of the lake from the Open concept living area, dining and granite topped island kitchen. Wrap around decking overlooks lake and provides a private area to enjoy the outdoors and your guests discreetly. Private living area with the raised design overlooking lake. Somewhat zeroscaped, with exposed concrete tiered patios, with fire pit, raised garden bed, and ground level bed with fancy/attractive perrenials. Tons of parking with concrete drive apron to the double heated garage and parking at back for guests or RV parking as you like. Recent upgrades are many, most recent is a Sk Power Gen Set plug in meter, 2021 hot water tank, 2019 dura deck, railing, siding, stucco. High efficient Carrier Gas furnace and Central AC, High efficient hot water tank, RO water, softner, Gas radiant tube heat in garage, Beautifully appointed Gas Fire place in main living area. Main floor furnishings negotiable. Right sized, super functional hits all the buttons for full on lake life enjoyment. Contact listing agents to arrange a private viewing. (id:42386)
Oo Lempereur Road
Buckland Rm No. 491, Saskatchewan
Just 9.8 paved km from the bridge to the gate, you will find Cranberry Corner, your private oasis, nestled in the trees this home sits on 20 sub dividable acres and it is a must see! Meticulously landscaped with fruit trees, perennial flowerbeds, a fish pond with stream, brick patio with natural gas hook up, this park like yard features a large swing set, 2 ziplines, a tree house, and even a volleyball area. A stone path leads to the fenced garden and greenhouse. Additionally there is a separate shed, tractor garage and car/boat port. The home is an expansive 2117 sq feet. The main floor has been renovated and boasts a gorgeous kitchen with granite counter tops open to the dining area. 2 custom stained glass art panels surround the entry to the large living room with built in library shelving and natural fireplace. There are 4 good sized bedrooms on the main as well as a full bathroom. The Primary bedroom features his and hers closets as well as a 3 piece ensuite with tiled oversized shower. The double car attached garage with direct entry and near the combined laundry, 2 piece bathroom and mud room! The basement has been refreshed and offers so much storage, a workshop, mechanical room, a 2 piece bathroom, an office which easily could be a 5th bedroom if needed! The family room has a wood fireplace and is open to the bar area and also has an oversized games room with slate pool table and shuffleboard! Perfect for entertaining. The opportunity to own a turn key acreage with this much land, city and well water and pavement to the gate with privacy and park like landscaping within minutes from town does not come often! Call today for your viewing! (id:42386)
911 Hastings Crescent
Saskatoon, Saskatchewan
Gorgeous custom built bungalow backing greenspace in the heart of Rosewood. This fully developed home is loaded with features that are sure to impress. The main floor is bright and open and has great panoramic views of the park. The kitchen is an entertainers dream with ample cabinetry space, built in oven, quartz counter top, large island with bar stool seating and stainless steal appliances. The dining area is surrounded by windows and the great room has a floor to ceiling gas fireplace. The primary bedroom has a luxurious ensuite with a tiled shower with body spray, dual sinks and a large walk-in closet. Two additional bedrooms, laundry/mud room and a 4 piece bathroom are located on the main floor. The front bedroom would make an ideal office or den. A huge family room is located downstairs with 9ft ceilings, gas fireplace and wet bar. A flex room is off to the side and is a great space for a gym or home theatre. The basement has 2 more bedrooms and a 4 piece bathroom. The double attached garage is 24x24x26 with room for 2 large vehicles and is heated. The backyard offers a covered deck with gas bbq hookup and a lower deck to get the afternoon sun. The lot is fenced and landscaped with shrubs, flowerbeds and is private and peaceful with no neighbors behind. The mechanical in this home is over the top and is designed with cost savings and the environment in mind. The 5 ton geothermal heating and cooling system and the 13.975 kW solar are a smart investment that leads to long term savings, all while keeping your home comfortable year long. An Air Source heat pump helps alleviate utility costs by using today's cleanest technology. Located close to school, parks and amenities; this home is a must see. (id:42386)
201 2315 Cornwall Street
Regina, Saskatchewan
Welcome to #201 - 2315 Cornwall St! *NO ADDITIONAL HEATING OR WATER BILL* Never scrape a window again with your TWO underground heated parking stalls. The complex is located ideally in Regina's Transition Area, making it very walkable to all amenities and downtown living, such as the new Wascana Pool, Wascana Park, Darke Hall and more. This unit is very rare and unique in that it's OVER 1700 sq ft, with 2 BEDS PLUS DEN. Inside this unit you will find a large foyer area welcoming you into this executive style apartment. A handy full bath is located adjacent the front entry, as well as a large storage room and laundry with built in cabinetry. The sitting room is ideal for entertaining and is flanked by the family room, dining room, and kitchen. The kitchen offers an incredible amount of storage space, is well lit, and perfectly laid out. The dining area is large enough to accommodate even up to 10 for dinner, and gives way to another family room space. There is a large secondary bedroom here with ample closet space. Continuing on, there is a lovely and private den featuring tons of natural light, a gas fireplace and two French doors to accent, which could be used as a great office space or even a 3rd bedroom if needed. The primary bedroom is very large and offers enough room for your entire King Sized bed set, and direct access to the updated ensuite. The ensuite features a deep soaker tub on one side, and beautiful tiled shower on the other, along with modern finishes. Completing off this truly stunning property is a large screened in balcony and TWO underground heated parking stalls. Value added items include: CONDO FEE COVERING ALL HEAT AND WATER USAGE & BUILDING INSURANCE COSTS (monthly value approx amt: heat $150, insurance $150, water $150, ext maint $200), all appliances, central air, screened in balcony, gas fireplace, fresh ensuite renovation, TWO heated u/g parking stalls, car wash station, a huge amenities room, workshop, healthy reserve fund, and more! (id:42386)
849 Madsen Place
Prince Albert, Saskatchewan
Awesome fully serviced lot in new subdivision that is ready for immediate construction. This large irregular lot is on a quiet paved cul-de-sac with streetlights. Close to Cornerstone Shopping Centre & Sask Polytechnic Campus. No surveyors certificate provided. Great buy! (id:42386)
144 First Avenue N
Yorkton, Saskatchewan
This fourplex in Yorkton is a great investment opportunity at an 8% ROI! It’s in a prime location near an elementary school, high schools and the Parkland College. This building is also within walking distance to downtown shopping! The building has been very well maintained inside and out, has motion lights that surround the outside along with 4 parking spots with power outlets. Inside you will find a new water heater, pex plumbing and individual electrical meters and panels. Three unit come fully furnished with generously sized rooms. The property offers two 2 bedroom units upstairs and two 1 bedroom units downstairs each with 1 bathroom ensuring a comfortable living space. (id:42386)
228 Floyd Court
Warman, Saskatchewan
Welcome to 228 Floyd Court, Warman – a spacious 5-bedroom, 3-bathroom bungalow on a corner lot. The living room features a large window with views of green space park. The kitchen and dining area overlook a thoughtfully planned and landscaped backyard. Main level includes a mudroom, 2 bedrooms, and a master with an ensuite. The fully developed basement has 2 bedrooms, a stylish 3pc bathroom, a games room, and a family area with a cozy fireplace. Outside, you can enjoy a spacious landscaped backyard with a deck and stunning pergola space with a fire pit area. The attached heated garage is a bonus in these cold winter months. You will appreciate the location of this move-in ready home as it is close to schools, parks, amenities, highway access, and the Legends Golf Course, highlighting the great location and community of Warman. Discover the appeal of 228 Floyd Court and why Warman is flourishing! (id:42386)
13 Logan Crescent E
Yorkton, Saskatchewan
Location!!! This cozy 3 bedroom home is located on the sought after Logan crescent street ! Offering over 1100 sq feet of living , this home has generous sized bedrooms, large livingroom, spacious eat in kitchen with new laminate flooring. Home is on a crawl space, all mechanical is located in the utility room located in back porch with the laundry, furnace , water heater and water softner. Single car garage is attached to the house and appears to be insulated, but current owner not 100% sure. The back yard is fully fenced and ready for children or pets. Logan flats walking trail is is only steps away. Upgrades include new shingles in march of 2023, newer furnace, new flooring in kitchen. Check out this warm and cozy home, today (id:42386)
903 1901 Victoria Avenue
Regina, Saskatchewan
Are you looking for an executive-style condo in Downtown Regina? Look no further than this 1481 sqft corner unit located on the 9th Floor of the Motherwell Building, offering simply stunning skyline views of Downtown Regina. Upon entering, you are greeted by a luxurious foyer boasting upgraded lighting and a feature wall that leads through to the condo. A quiet den is conveniently near the front door, currently used as a home office with a chalkboard wall. Down the hall is a large closet and 4pc bathroom with granite countertops. In addition, there is a generous in-suite laundry room with built-in cabinets. As you round the corner, you are welcomed to an open-concept space that feels and looks exquisite. The 10-foot ceilings and large windows offer natural sunlight on this corner unit. The custom kitchen features upgraded cabinets and hardware, granite counters, newer stainless steel appliances, and a sit-up island. This space then flows through to the dining room and oversized living room. The warm, cozy gas fireplace grounds the room and provides a great focal point. Of course, the corner balcony is perfect for enjoying a morning coffee or relaxing space - day or night. The primary bedroom offers a custom closet, extra-large windows, and a newly renovated 4pc bath complete with jet tub and custom shower. Completing this suite is a generous, bright second bedroom with two custom closets. One underground parking is included. This building is wheelchair-accessible and steps away from all downtown amenities. The unit features many upgrades, including paint, all new light fixtures, hardware, all bathroom fixtures, a custom ensuite shower, custom closets, and a tankless water heater (2023). The current owner is also pet-free and smoke-free. This unit is an absolute must-see and will not last long! Book your private showing today. (id:42386)
207 339 Morrison Drive
Yorkton, Saskatchewan
No compromise on living space here folks!!! Luxury living in this Large condo with tons of living space!! This condo has 2 bedrooms, but also a third room with a window that can serve as a bedroom, den, office, sewing room or your guest room!!! Lets look at the chefs kitchen with its Granite counter tops and granite Island ! Soft close drawers along with pull out drawers for ease of use. This condo has a dining area that will fit your dining suite and china cabinet, living room that will fit your comfy couch, love seat and that favorite recliner! The master bedroom has a walk in closet and your own bathroom with walk in shower. Garden door off living room leads you onto the 2 sided deck with a view of the sunsets in the evening and city sky view during the day. Custom blinds cover all the windows , custom cellular shades , All top-down blinds so you can adjust up or down . Custom valance. Master bedroom has room darkening cellular shade. Nine foot ceilings, natural gas bbq hook up on balcony, screen door installed on deck door way, in unit laundry with room for a freezer. Your Underground parking spot has a private storage unit. The condo building offers owners a fitness room, and a meeting room with a kitchenette .Private Mail box at condo building. All amenities ae available at this high end condo unit and building. Book your own private tour today (id:42386)
