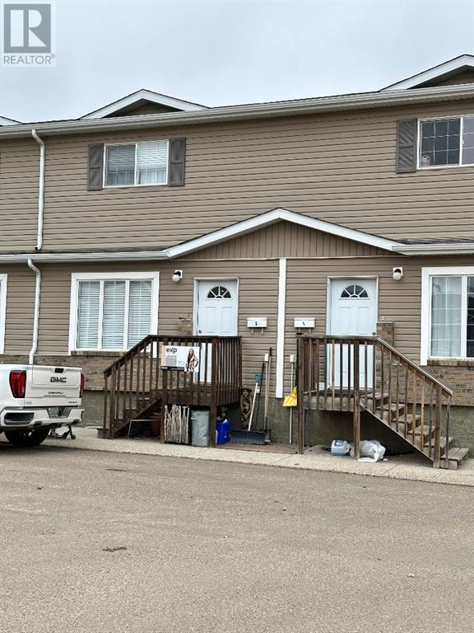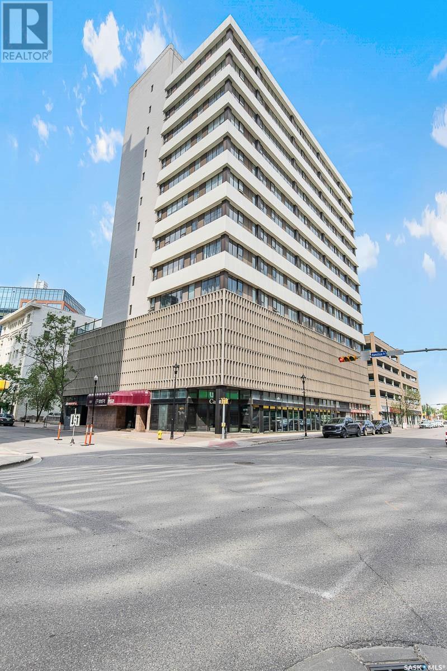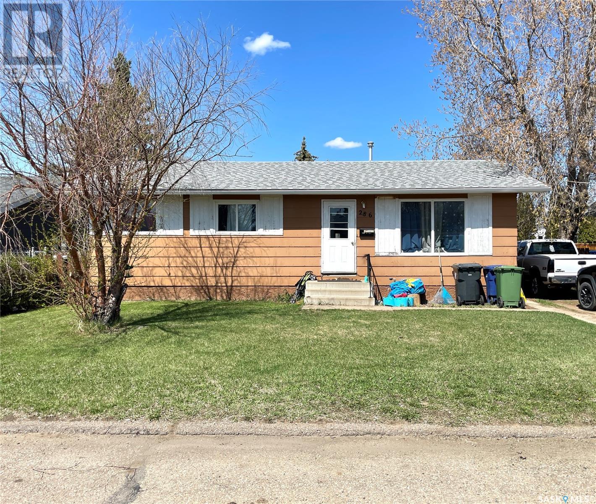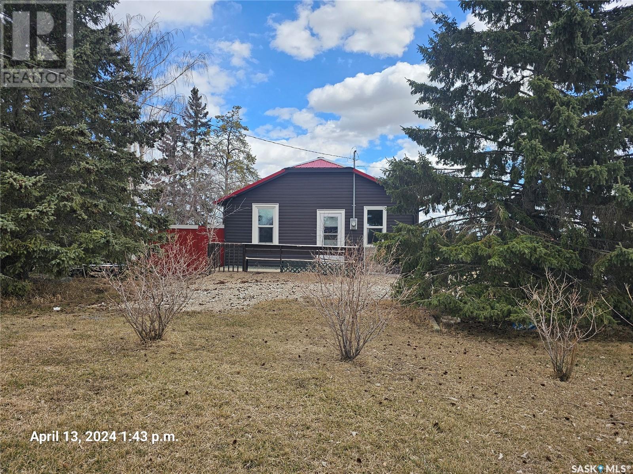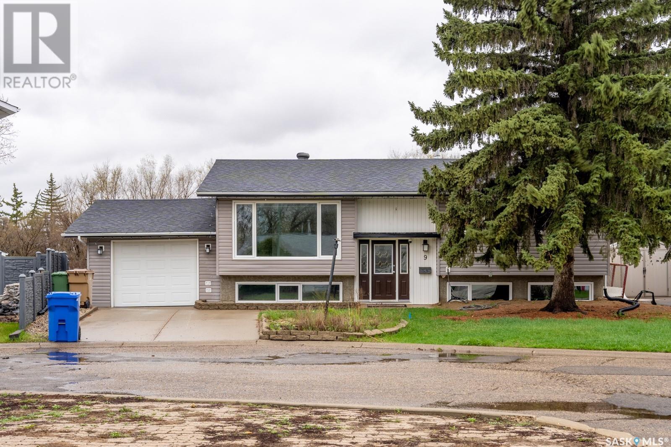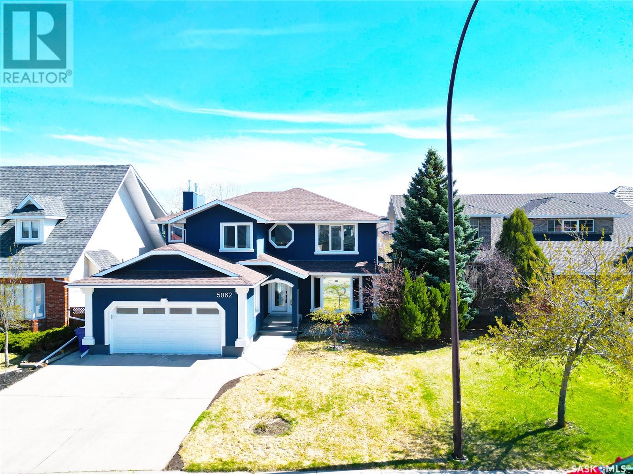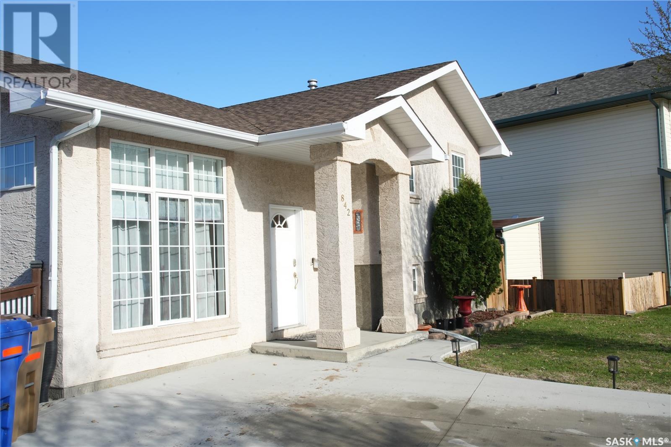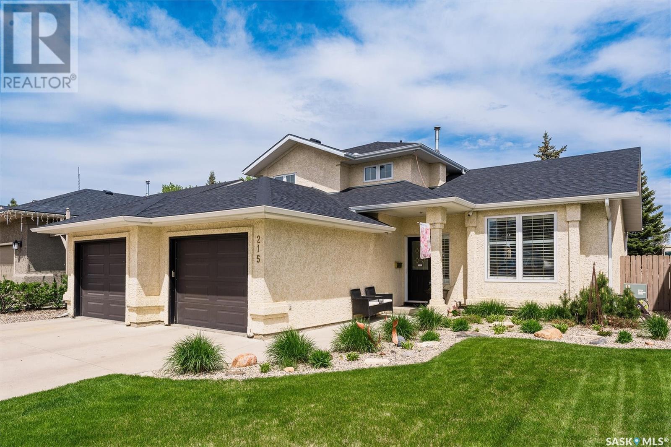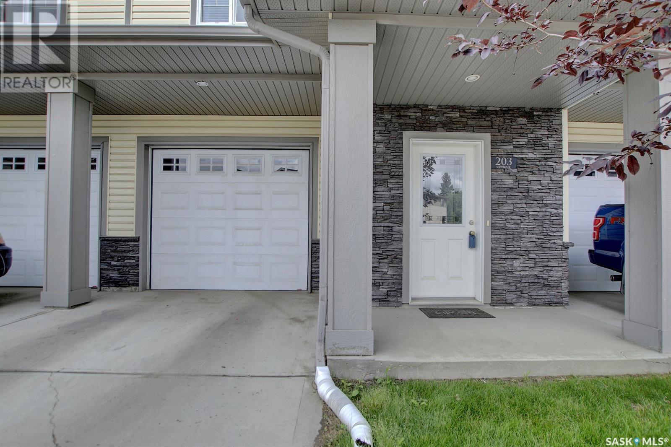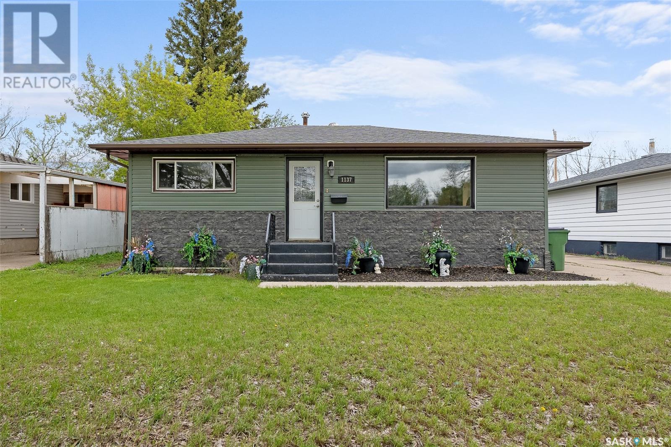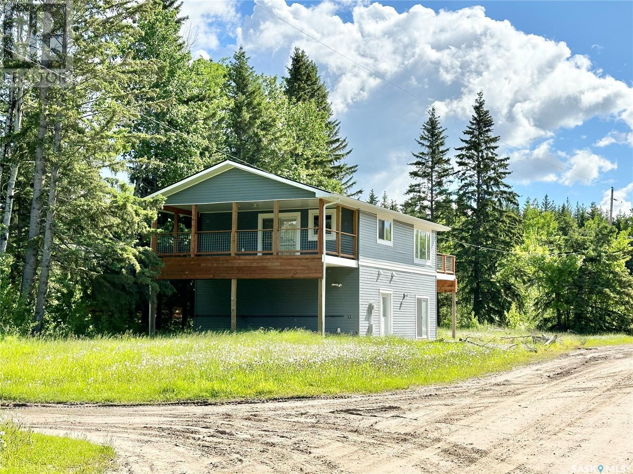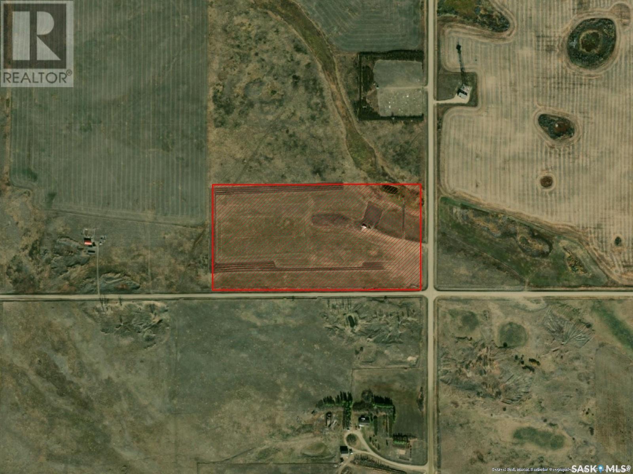SEARCH & VIEW LISTINGS
LOADING
2, 1811 49 Avenue
Lloydminster, Saskatchewan
Welcome to the epitome of modern living at Wallacefield condo on Sask side of Lloydminster. This fully finished residence boasts an open-concept main floor with a spacious living area, complemented by a large eating island and all appliances. Upstairs, discover three inviting bedrooms and a well appointed full bathroom. The finished basement adds value with a generously sized bedroom, a convenient two piece bath, a family room for relaxation, and a utility space with laundry facilities. This turnkey home ensures comfort year round, featuring central air conditioning. Welcome to the perfect blend of style and convenience! (id:42386)
404 1867 Hamilton Street
Regina, Saskatchewan
City living and downtown amenities are just steps away at The Hamilton condo building—within walking distance to all of Regina's downtown office buildings, a variety of restaurants, shopping centers, lounges, farmers' market, and Victoria and Wascana Parks. This 1-bedroom, 1-bathroom condo is the epitome of downtown living. Upon entry, you are greeted with a bright and airy open-plan living space. You'll immediately notice large windows that flood the condo with natural light, offering stunning city views from every room. It's really the renovations that have transformed this condo. The kitchen boasts granite countertops, a tiled backsplash, Luxury Vinyl Plank (LVP) flooring, and a convenient and inviting eat-up bar. New carpet flows throughout the living space and into the nicely sized primary bedroom. The 4-piece en-suite features the same granite countertop, tiled backsplash, and LVP flooring as the kitchen. The central A/C ensures year-round comfort, while in-suite laundry adds to the list of desirable features. The building provides a wealth of amenities: a doorman with concierge service ensures your deliveries are handled with care, a fitness facility with resistance training and cardio equipment, a social room for entertaining, including a pool table, lounge area, office space, and kitchen facilities. The best part—this condo is located on the same floor as the terrace, where you'll find a hot tub, two natural gas BBQs, a heated covered patio area, and a zen garden. Additional perks include a dedicated storage unit and bike storage. Both water and heat are included in the condo fees, and to top it off, this condo comes with a downtown parking stall. With its captivating city views, modern amenities, and an unbeatable location, this is an opportunity you won't want to miss. Contact your REALTOR® today for more information or to book a private viewing. (id:42386)
286 18th Street
Battleford, Saskatchewan
Take a look at this Three bedroom home in a good Battleford location. The main level offers a bright south facing living room, kitchen and dining area, three bedrooms and a four piece bath. The lower level is open for developement. Outside you will appreciate the fenced back yard and off street parking. This home would make a great starter home or revenue property. Call today for more info. (id:42386)
99 Dziendzielowski Avenue
Cudworth, Saskatchewan
1 acre within the town of Cudworth backing open spaces. Plenty of room to park your toys. This acreage features a 768 sq. foot, 2 bedroom & 1 bath bungalow with a good sized living room and eat in kitchen. You will truly love the wood burning stove on cold winter nights or to help out with the heating bills. There is main floor laundry as well as hook up in the basement. The 24' x 32' detached garage has 220 power with a heated workshop. There is an outdoor service pit next to the garage. There are also numerous other outbuildings on the property. The yard also features a firepit area for your summer evening enjoyment. High efficient furnace, central vacuum and newer siding, electrical, bathroom fixtures and bathroom entrance barn door are some of the other features. The yard has 6" of gravel which is perfect to pull your semi tractor/trailer in to. A great place for first time home buyers or someone wanting to downsize or someone looking for peace and quiet. This is a must see. (id:42386)
9 Rosewood Place
Regina, Saskatchewan
Nestled in the desirable Whitmore Park neighborhood, this family home offers a premium location on a quiet bay backing onto a green space. This lovely family home is freshly painted and has many updates, this residence features newer vinyl siding, newer PVC windows throughout, and refreshed bathroom, including new vanity and flooring. As you enter, the bright living room welcomes you with expansive windows that bathe the space in natural light and offer nice street view. The adjoining dining area and kitchen complete with classic wood cabinetry and a window above the sink, overlooking the lush backyard and green space. This floor is completed by three good sized bedrooms and an updated bathroom. The lower level has a spacious recreation room with large above-ground windows, making it as comfortable as the main level. You’ll also find a generously sized bedroom and a 3-piece bathroom. The backyard is a haven for relaxation and entertainment, featuring a nice sunroom, a large deck, and extensive garden areas surrounded by mature trees and shrubs. It also includes an unused swimming pool (condition unknown) and hot tub (condition unknown). The home backs onto a green field, offering a beautiful and unobstructed view. (id:42386)
5062 Wascana Vista Court
Regina, Saskatchewan
Located in the premium neighborhood of Wascana View, this exquisite 4-bedroom, 4-bathroom custom-built 2-story walkout, combines high-quality construction with extensive upgrades for modern living. This amazing home boasts 2510 sq ft of refined living space plus a very spacious self-contained walkout level. The main floor features an open concept layout with satin-finished hardwood floors, a cozy fireplace, and dark cabinetry complemented by granite countertops and stainless-steel appliances in the kitchen. Notable upgrades include huge composite deck with a rain drainage system and spiral staircase leading to the walkout level. There is also enhanced soundproofing between floors. The walkout level offers a self-contained mother-in-law suite with an upgraded kitchen and wider windows, ensuring a bright and comfortable environment. Additional luxuries include two saunas and numerous aesthetic and practical enhancements throughout the home, making it an absolute must-see. (id:42386)
842 Schwarzfeld Place
Regina, Saskatchewan
Welcome to 842 Schwarzfeld Place, a tranquil retreat nestled in the heart of Parkridge. This charming split-level residence boasts a thoughtful layout, ideal for growing families seeking comfort and versatility.Step inside to discover a bright and airy main level featuring an inviting kitchen, complete with a dining area for shared meals and gatherings. Adjacent, a cozy living room awaits, providing the perfect space to unwind and create lasting memories.Ascending to the upper level, you'll find two generously-sized bedrooms, ripe for customization and potential conversion into three, adapting effortlessly to your family's evolving needs. Venture downstairs to uncover an additional bedroom and a spacious rec room, offering endless possibilities for entertainment and relaxation. Outside, a fully-fenced yard beckons, complete with a deck, promising countless moments of outdoor enjoyment and leisure, with New shingles (2020), parking pad (2019), deck (2024).Conveniently located near east end amenities, including Henry Braun & St. Theresa Elementary Schools, this residence offers both convenience and tranquility. Schedule your exclusive showing and embark on a journey to your dream home. (id:42386)
215 Eastman Cove
Saskatoon, Saskatchewan
Amazing 2 Storey Split in Arbor Creek! Perfect family home, offering 5 bedrooms and 3 bathrooms, a great floor plan with vaulted ceilings and natural lighting. A tasteful and practical kitchen, stainless steel appliances, partly acacia wood countertop, opening to an informal eating nook and access to the backyard. Great flow between the formal dining area, great room, and family room with custom shelving and a natural gas fireplace. The large main floor adds an extra bedroom, 2 piece guest bathroom, and laundry room. There's 3 bedrooms up, including a spacious master with a walk-in closet and 3 piece ensuite. Downstairs offers a large living space and bedroom. The backyard is an oasis! With a huge show stopping custom deck, built in opening to the bbq, an eating bar, perfect for hosting friends & family. This home has great street appeal, an oversized double attached garage, newer shingles, central air conditioning, central vac, is close to schools and parks. Don't miss out! (id:42386)
203 3440 Avonhurst Drive
Regina, Saskatchewan
Now has an accepted offer. Wonderfully well kept multi-level townhouse waiting for a new owner to call it home. The main entrance leads to direct access to the attached garage, spacious storage room, coat/boot closet and stairwell leading to the next level. The second level or the main living area features an open plan with the kitchen, dining area and living room. This area is in pristine condition with vinyl plank flooring and neutral wall colors. The south-facing, cozy living room has a garden door leading to a covered deck room for a table and chairs, and barbecuing. Spacious kitchen features a nice size island with storage, lots of white cabinets, granite countertops, window over a double stainless sink, 4 stainless appliances (fridge, stove, built-in dishwasher & built-in microwave), storage pantry, and a variety of lighting fixtures. There is also a 2-piece bathroom on this level. The next level features two good size bedrooms; a 4-piece bathroom with vinyl tile flooring and granite countertops; plus a laundry closet with a stacking washer/dryer. The primary bedroom has access to the 4-piece bathroom and a walk-in closet. There is a utility room with access from the attached garage and room for storage in the end of the garage. Avonhurst Heights condos are located near schools, shopping, bus routes and neighborhood parks. (id:42386)
1137 13th Avenue Nw
Moose Jaw, Saskatchewan
LOCATION LOCATION - EXCELLENT WELL MAINTAINED BUNGALOW IN North West Area - Backing on to Palliser Heights School. Large living room with original hardwood floors, spacious kitchen with ample cabinets and counter space and comes with brand new stainless appliances - stove, fridge and dishwasher as well as new microwave. 2 bedrooms both with new carpet and 4pce bath with soaker tub complete the main floor. Lower level is developed with large family room, office or games area and a den that was previously used as a bedroom, 1/2 bath, huge laundry room with dryer and a new washer. There is a large addition on back of house that could be 3 season sunroom but is currently being used for storage. This home is in a sought after area -CALL A REALTOR TODAY TO VIEW... (id:42386)
720 Railway Ave
Chitek Lake, Saskatchewan
This newly constructed, move in ready home at Chitek Lake is ready for your year around adventures! It is a 1768 sq ft two story home with 3 very spacious bedrooms (2 are suites), 2 full bathrooms, consistent vinyl plank flooring, with unique wood accents carried throughout both levels. They brought in the wood and galvanized railings to match the exterior for unique and trendy décor. The main floor features a 5 pc bath with laundry, 2 large bedrooms and a family room with garden door access to the yard. On the second floor you will find a large open kitchen with beautiful white cabinetry, stainless steel appliances, an island and a work station with partial views of the lake! There is a covered west facing deck (34x12) off the kitchen/living area and a deck (34x12) off the dining room facing the east. You also find the spacious primary suite upstairs with the attached 3 piece bathroom, with garden doors leading onto the deck. With two bedroom suites available you can choose your primary to be up or down, whatever suits your family best! This home was built in 2022 & certified as a new build in 2023. The home sits on a large 50x212 corner lot for over 13,000 sq ft of yard space. The lot features RV parking with plugs on both sides, 2 natural gas BBQ hook ups (one on each level), a partial lake view from the second level, and comes with a transferrable boat dock space just a quick walk down the block. The property has its own well (30’ deep), 1000 gal fibreglass septic tank (52 pumps outs per year are included), property taxes are $1311/yr. The property is ready for quick possession - just move in and start to enjoy the summer at the lake! (id:42386)
19.8 Acres On Findlater Outskirts
Dufferin Rm No. 190, Saskatchewan
VERSATILE 19.8 LOT READY FOR YOUR VISION: This parcel of land is located 1.5km south of the Findlater, Sask town-site in the RM of Dufferin. It is open and ready for development with power, gas, and telecommunications lines all running through the quarter section that this lot was subdivided from. Plus, it has a dugout for water supply and a road access started into the lot. This lot is rectangular in shape and is approx. 660ft W by 1305ft L. Other bonuses with this location are access to 2 primary grids on each side of the property, good access to Hwy 11 (2.0km on Twp Rd 212), 15 mins to the K+S Potash Mine, and you are less than a 1 hour commute to both Regina and Moose Jaw. Many different building and development options are possible through the RM of Dufferin zoning bylaws and building permit process. Existing permitted uses with the current zoning include: Agricultural uses and accessory buildings, up to 2 single detached dwellings and accessory buildings, and sand & gravel operations. Other uses would be possible after successful application to RM Council. This property would be perfect for someone that would enjoy country living as well as having the option to have a shop, business, or small farming operation on the same parcel. Other people that this property would also be perfect for are Agri-businesses looking for a straightforward site to build on and set up shop. This parcel would make an excellent bin yard, processing site, or equipment compound. If this sounds like something you would be interested in, give your REALTOR® a call today to get more details and make an offer. (id:42386)
