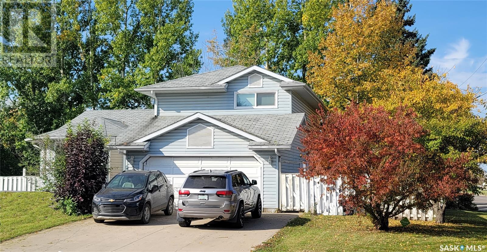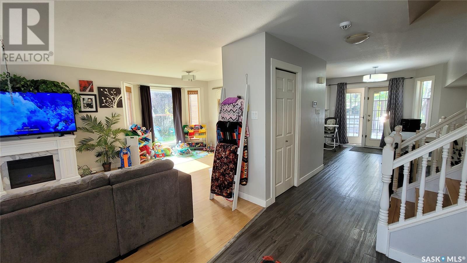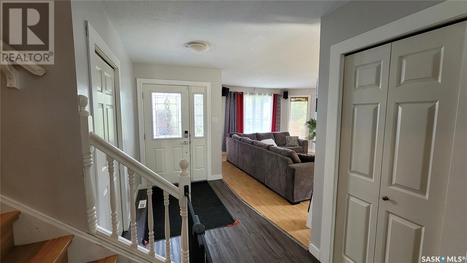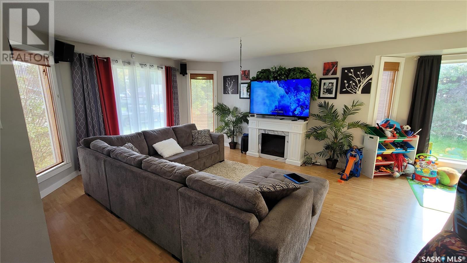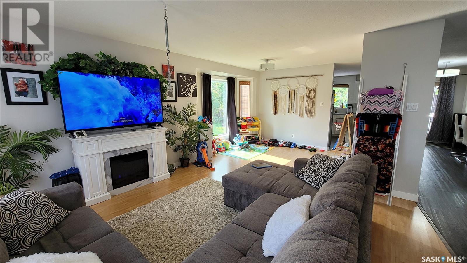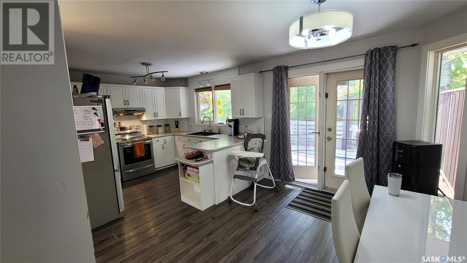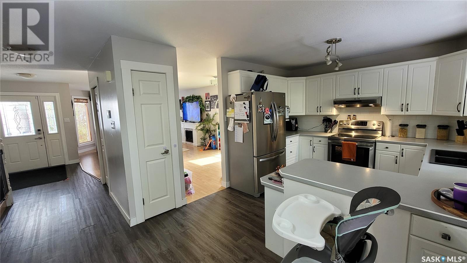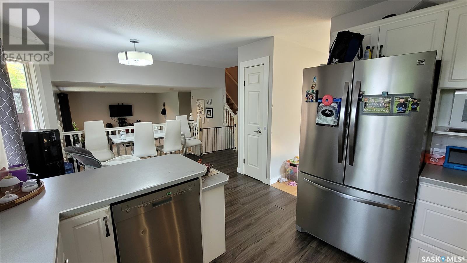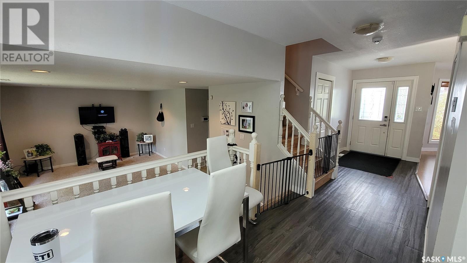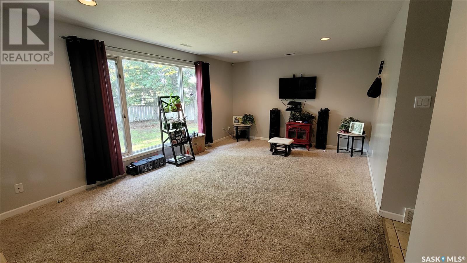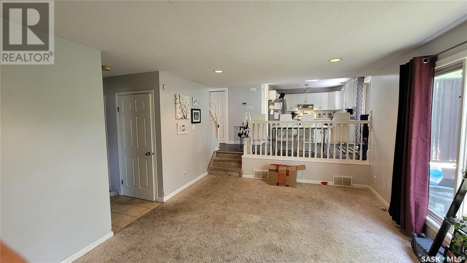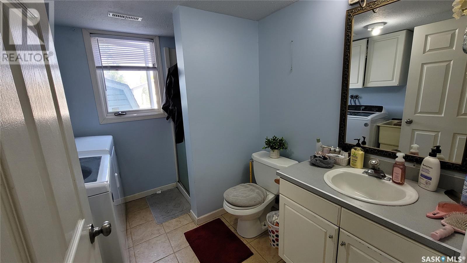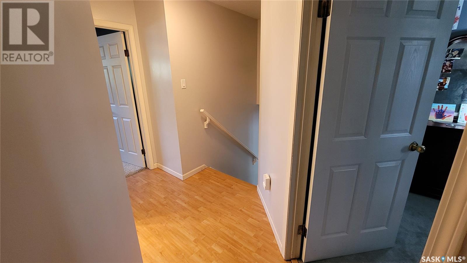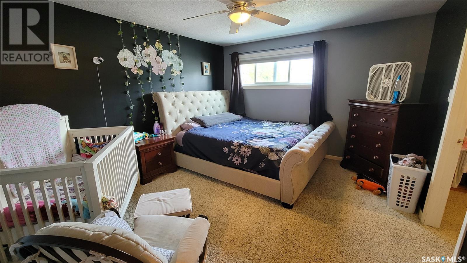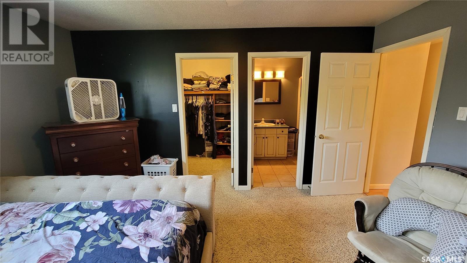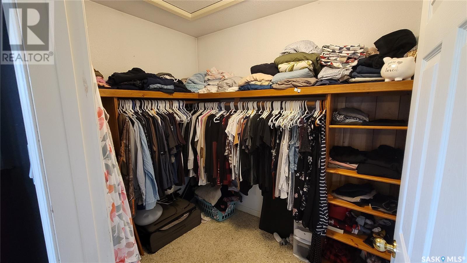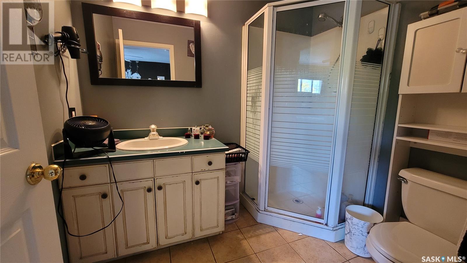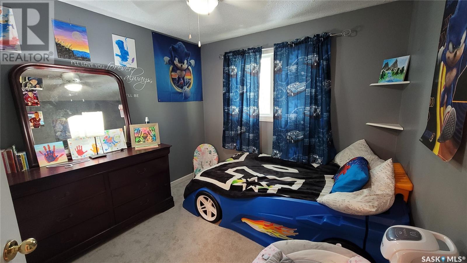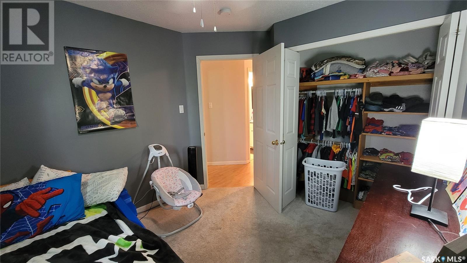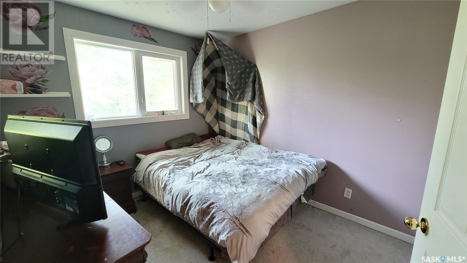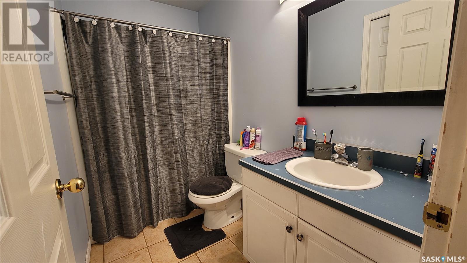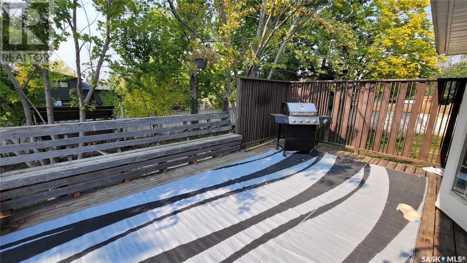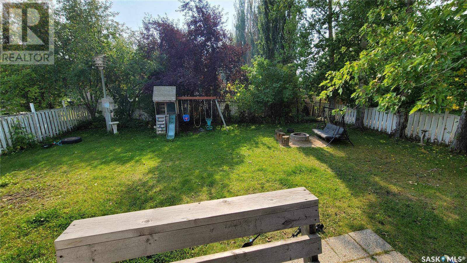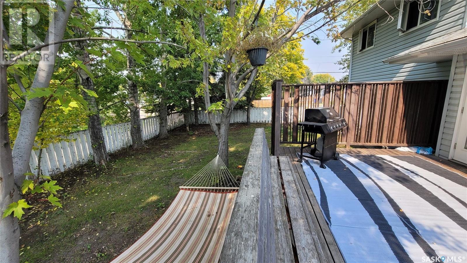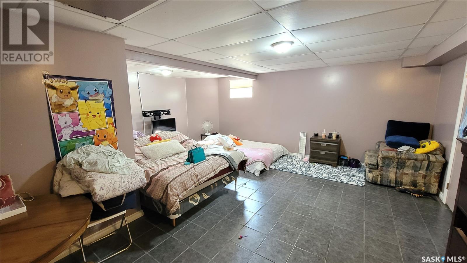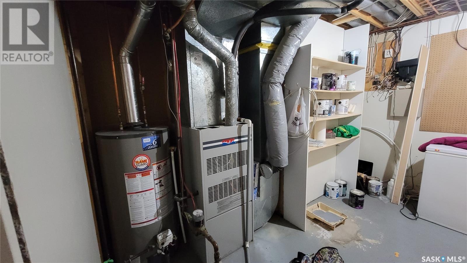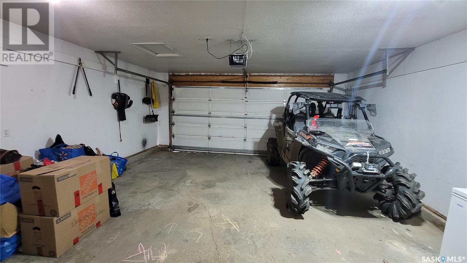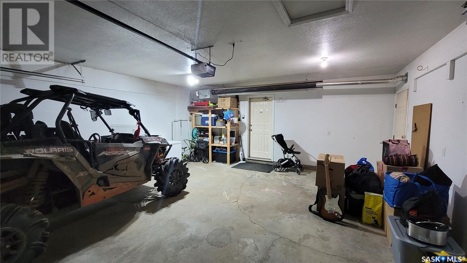4 Bedroom
2 Bathroom
1347 sqft
Fireplace
Central Air Conditioning
Forced Air
Lawn
$339,000
Motivated seller!!! This bright and spacious home is in a great location close to schools, hospital and aquatic centre. Built in 1991, this 4-bedroom, 3-bathroom home features a heated double attached garage, central A/C, a huge yard with mature trees and a private deck. The main levels host the great room, a spacious kitchen, a large living room with natural gas fireplace, plus a 3-piece bathroom with laundry and laundry sink. Upstairs you will find the primary bedroom with 3-piece ensuite and huge walk-in closet, as well as two more bedrooms and a 4-piece bathroom. The lower level hosts the 4th bedroom and has great space for personal gym or games area. Please call or text to arrange a showing. (id:42386)
Property Details
|
MLS® Number
|
SK945728 |
|
Property Type
|
Single Family |
|
Features
|
Treed, Corner Site, Rectangular, Double Width Or More Driveway, Sump Pump |
|
Structure
|
Deck |
Building
|
Bathroom Total
|
2 |
|
Bedrooms Total
|
4 |
|
Appliances
|
Washer, Refrigerator, Dishwasher, Dryer, Garage Door Opener Remote(s), Hood Fan, Storage Shed, Stove |
|
Basement Development
|
Finished |
|
Basement Type
|
Full (finished) |
|
Constructed Date
|
1991 |
|
Construction Style Split Level
|
Split Level |
|
Cooling Type
|
Central Air Conditioning |
|
Fireplace Fuel
|
Gas |
|
Fireplace Present
|
Yes |
|
Fireplace Type
|
Conventional |
|
Heating Fuel
|
Natural Gas |
|
Heating Type
|
Forced Air |
|
Size Interior
|
1347 Sqft |
|
Type
|
House |
Parking
|
Attached Garage
|
|
|
Parking Pad
|
|
|
Heated Garage
|
|
|
Parking Space(s)
|
4 |
Land
|
Acreage
|
No |
|
Fence Type
|
Fence |
|
Landscape Features
|
Lawn |
|
Size Frontage
|
111 Ft ,4 In |
|
Size Irregular
|
0.28 |
|
Size Total
|
0.28 Ac |
|
Size Total Text
|
0.28 Ac |
Rooms
| Level |
Type |
Length |
Width |
Dimensions |
|
Second Level |
Living Room |
19 ft ,3 in |
12 ft ,7 in |
19 ft ,3 in x 12 ft ,7 in |
|
Second Level |
Laundry Room |
9 ft |
7 ft ,11 in |
9 ft x 7 ft ,11 in |
|
Third Level |
Primary Bedroom |
14 ft |
12 ft ,5 in |
14 ft x 12 ft ,5 in |
|
Third Level |
Bedroom |
10 ft ,3 in |
9 ft ,7 in |
10 ft ,3 in x 9 ft ,7 in |
|
Third Level |
Bedroom |
10 ft ,8 in |
8 ft ,11 in |
10 ft ,8 in x 8 ft ,11 in |
|
Third Level |
4pc Bathroom |
8 ft ,7 in |
4 ft ,11 in |
8 ft ,7 in x 4 ft ,11 in |
|
Basement |
Family Room |
19 ft ,5 in |
18 ft ,1 in |
19 ft ,5 in x 18 ft ,1 in |
|
Basement |
Bedroom |
12 ft ,1 in |
7 ft ,2 in |
12 ft ,1 in x 7 ft ,2 in |
|
Basement |
Utility Room |
12 ft ,2 in |
11 ft |
12 ft ,2 in x 11 ft |
|
Main Level |
Foyer |
8 ft ,4 in |
6 ft ,4 in |
8 ft ,4 in x 6 ft ,4 in |
|
Main Level |
Other |
23 ft ,8 in |
11 ft ,10 in |
23 ft ,8 in x 11 ft ,10 in |
|
Main Level |
Kitchen |
10 ft ,7 in |
10 ft ,6 in |
10 ft ,7 in x 10 ft ,6 in |
|
Main Level |
Dining Room |
10 ft ,7 in |
9 ft ,6 in |
10 ft ,7 in x 9 ft ,6 in |
https://www.realtor.ca/real-estate/26077148/1-charpentier-place-meadow-lake
