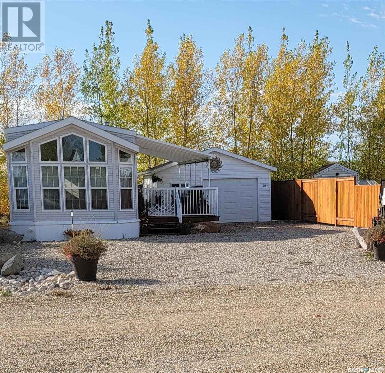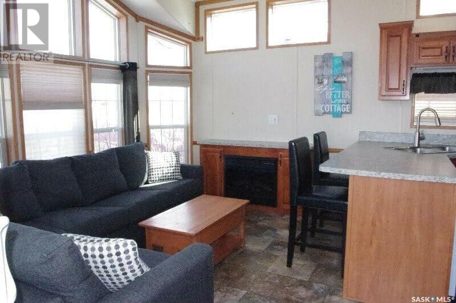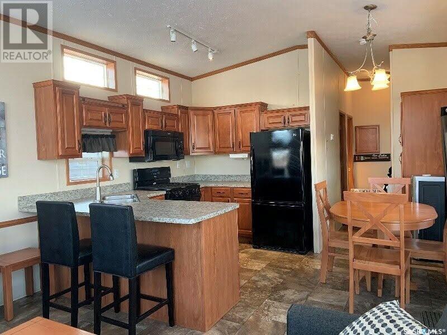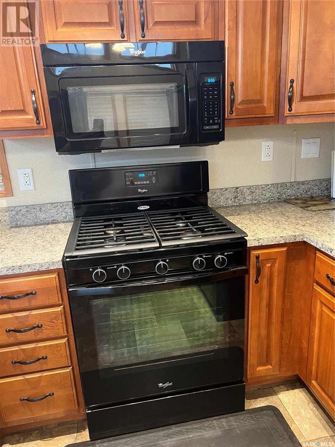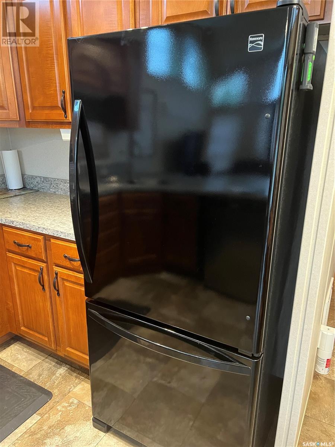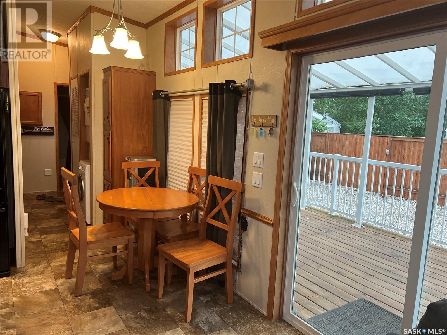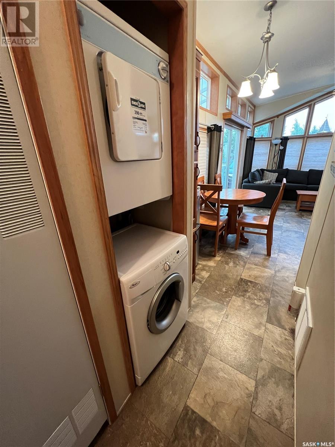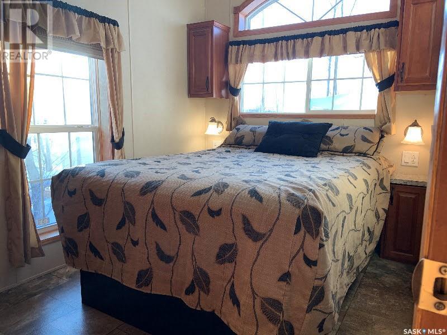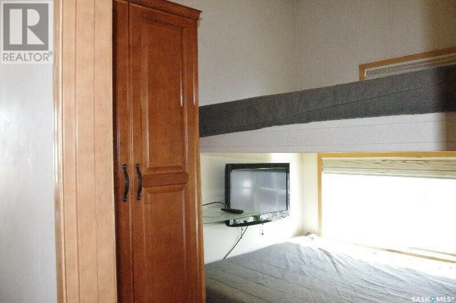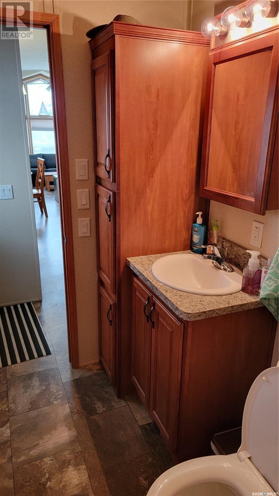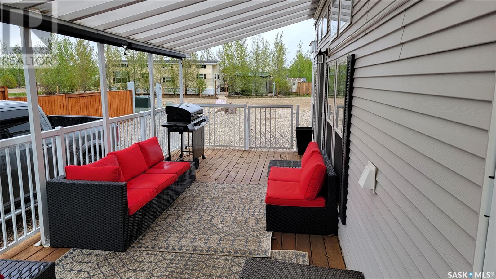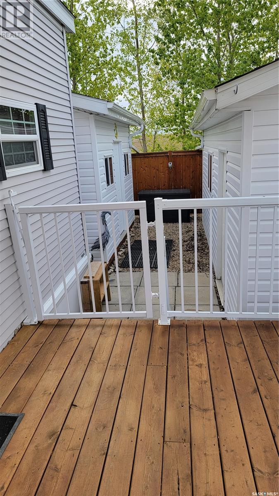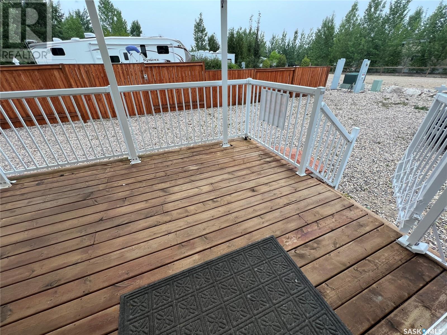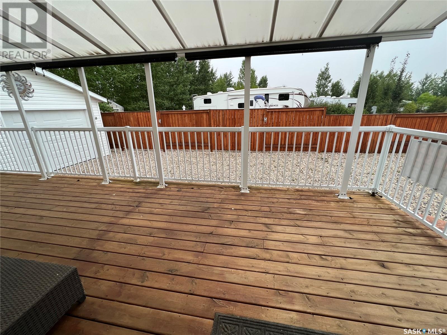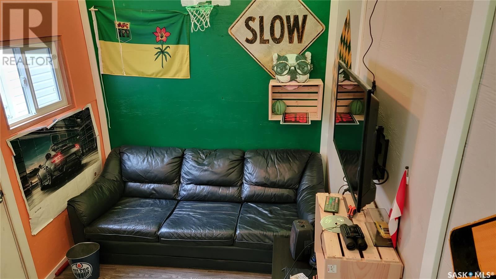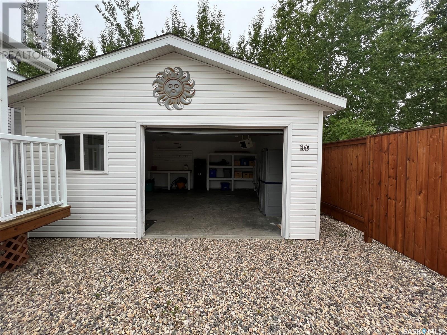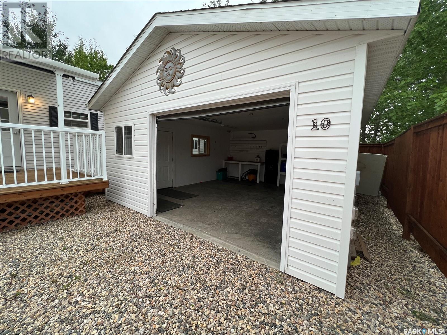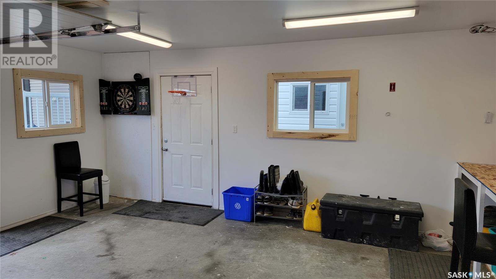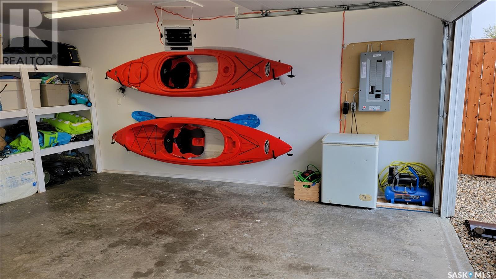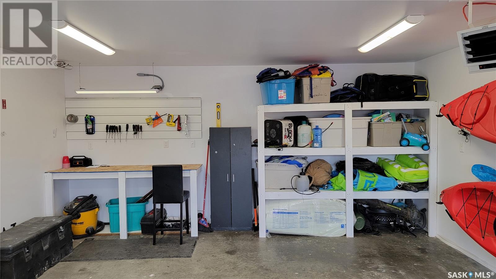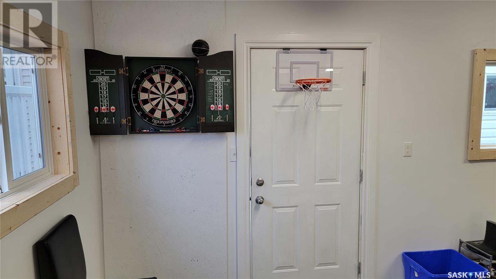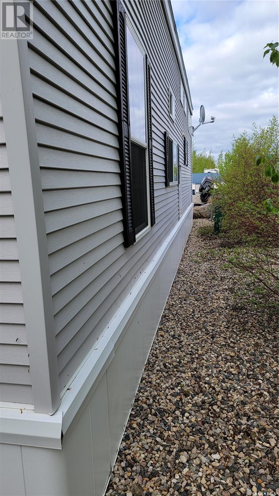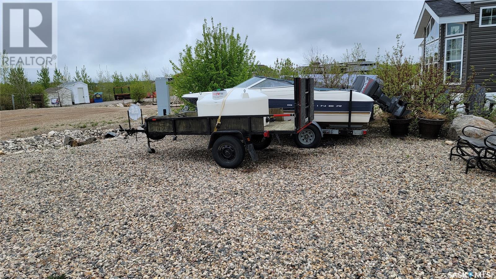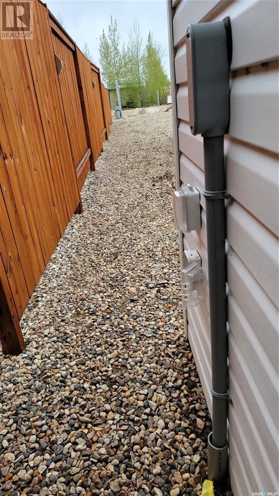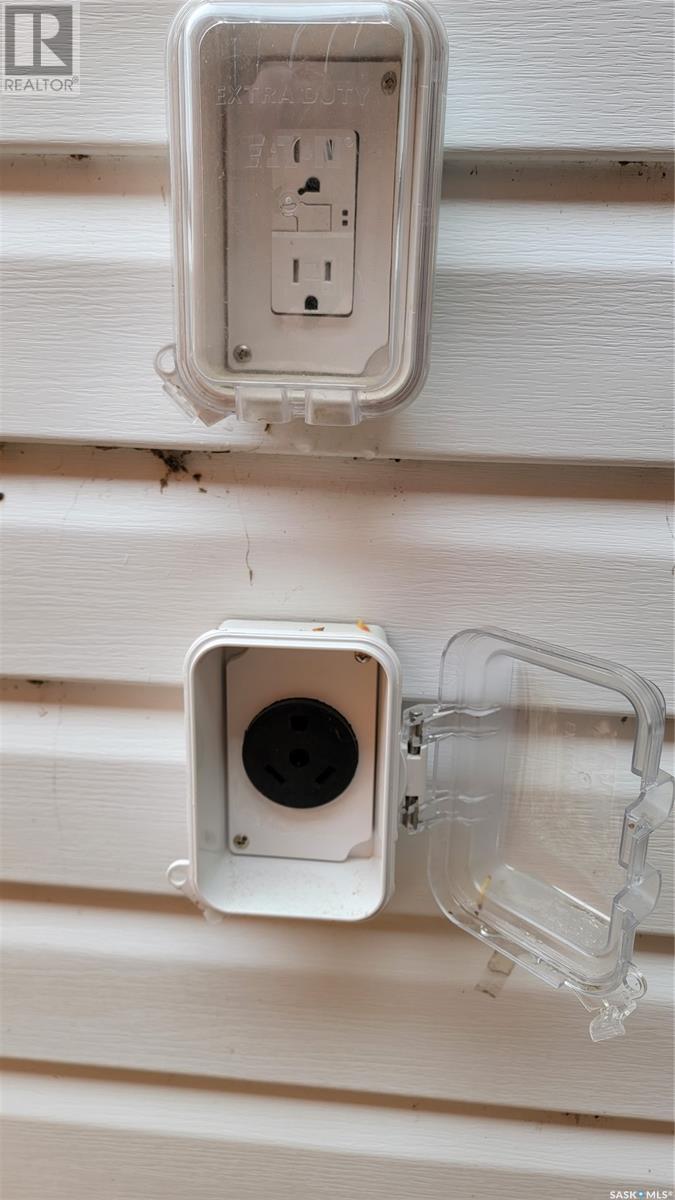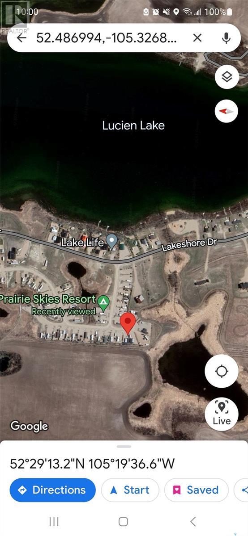2 Bedroom
1 Bathroom
546 sqft
Mobile Home
Fireplace
Window Air Conditioner
Forced Air
$165,000
Serenity now! Welcome to this all season, fully furnished park model cabin at 10 Lakeshore Drive at Lucien Lake. It is perfectly located near the end of a cul-de-sac with minimal traffic. With just under 550 sq ft of living space this open concept designed home has numerous windows that allows for an abundance of natural light in the kitchen, dining room and living room. It includes 2 bedrooms, a 4 pc bath, stackable washer and dryer, electric fireplace and an abundance of storage throughout the home. Off the dining room the patio doors lead to a spacious deck with white aluminium railing and natural gas hookup for the BBQ. The property also includes a bunk house with capacity to sleep up to four, garden shed, and a large single detached heated and insulated garage to store all your outdoor toys and equipment. The yard is maintenance free which will give you more time to enjoy lake life. To view, call your favorite Real Estate Agent today (id:42386)
Property Details
|
MLS® Number
|
SK941746 |
|
Property Type
|
Single Family |
|
Features
|
Treed, Other, Rectangular |
|
Structure
|
Deck |
Building
|
Bathroom Total
|
1 |
|
Bedrooms Total
|
2 |
|
Appliances
|
Washer, Refrigerator, Satellite Dish, Dryer, Microwave, Window Coverings, Garage Door Opener Remote(s), Storage Shed, Stove |
|
Architectural Style
|
Mobile Home |
|
Constructed Date
|
2013 |
|
Cooling Type
|
Window Air Conditioner |
|
Fireplace Fuel
|
Electric |
|
Fireplace Present
|
Yes |
|
Fireplace Type
|
Conventional |
|
Heating Fuel
|
Natural Gas |
|
Heating Type
|
Forced Air |
|
Size Interior
|
546 Sqft |
|
Type
|
Mobile Home |
Parking
|
Detached Garage
|
|
|
R V
|
|
|
Gravel
|
|
|
Heated Garage
|
|
|
Parking Space(s)
|
2 |
Land
|
Acreage
|
No |
|
Fence Type
|
Partially Fenced |
|
Size Frontage
|
48 Ft |
|
Size Irregular
|
4704.00 |
|
Size Total
|
4704 Sqft |
|
Size Total Text
|
4704 Sqft |
Rooms
| Level |
Type |
Length |
Width |
Dimensions |
|
Main Level |
Kitchen/dining Room |
|
|
10'7 x 12'9 |
|
Main Level |
Living Room |
|
|
9'1 x 12'9 |
|
Main Level |
Primary Bedroom |
|
|
11'5 x 7'4 |
|
Main Level |
Bedroom |
|
|
6'3 x 7'4 |
|
Main Level |
4pc Bathroom |
|
|
8'1 x 5' |
https://www.realtor.ca/real-estate/25952252/10-lakeshore-drive-lucien-lake
