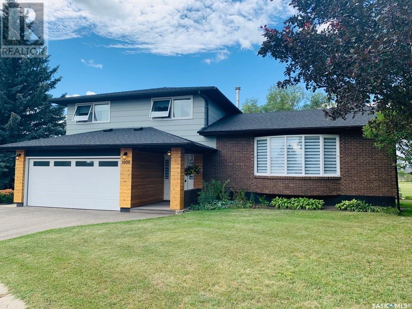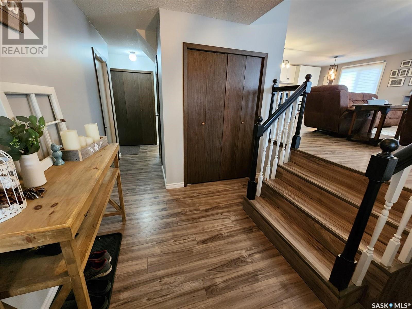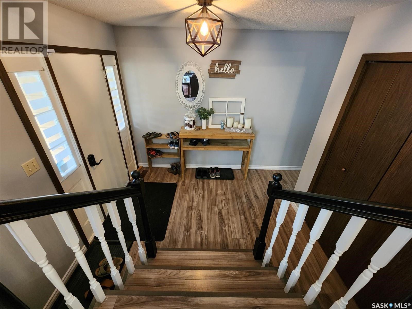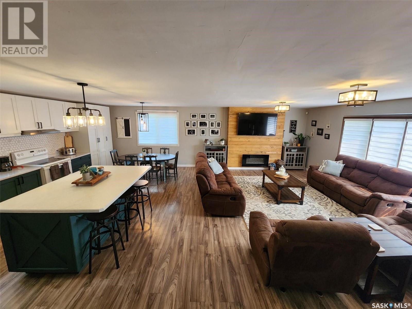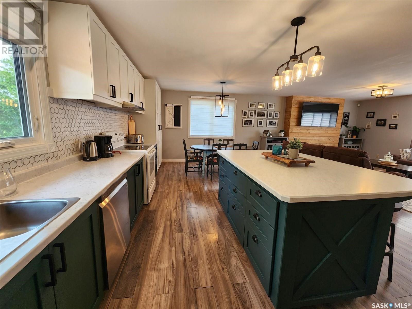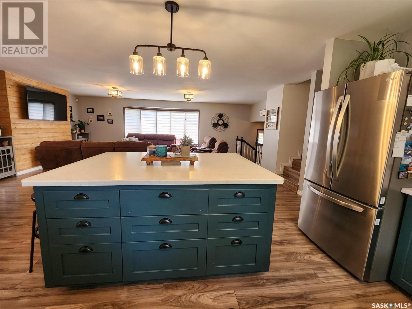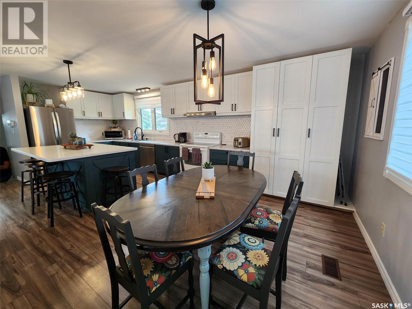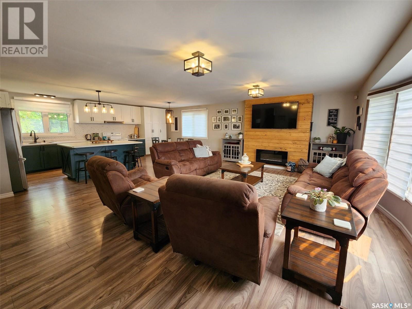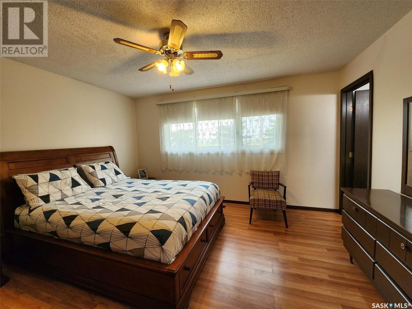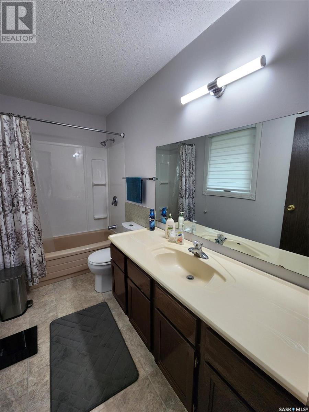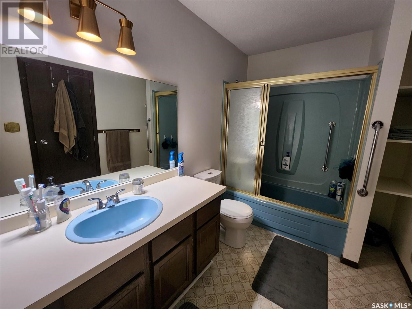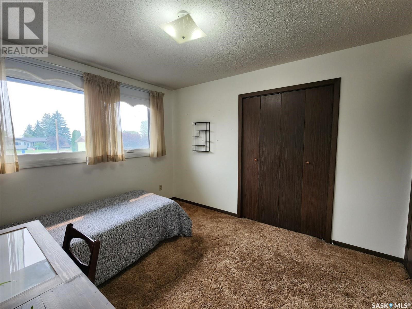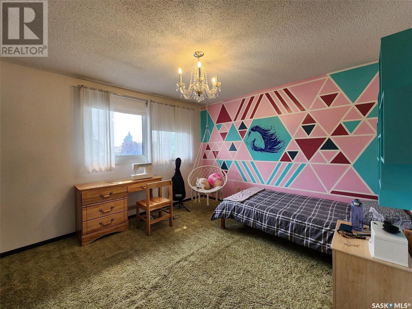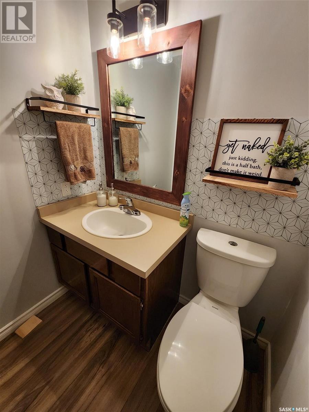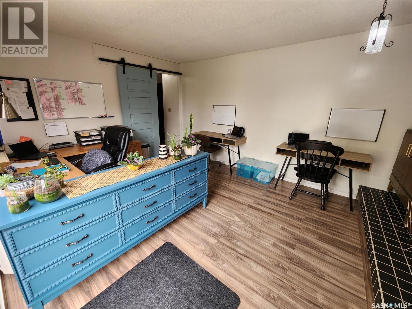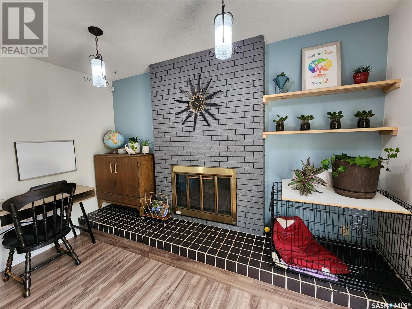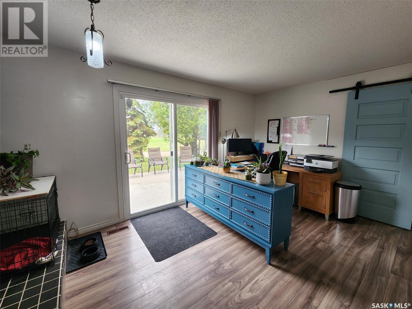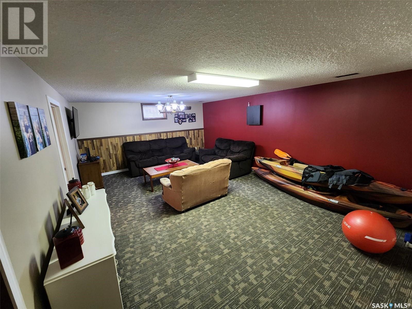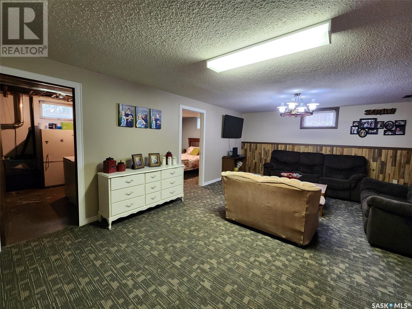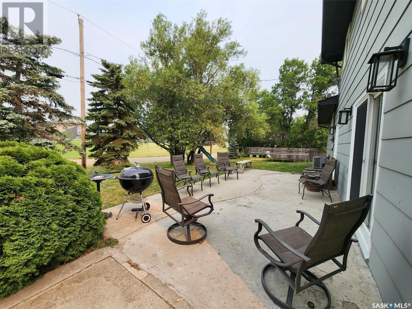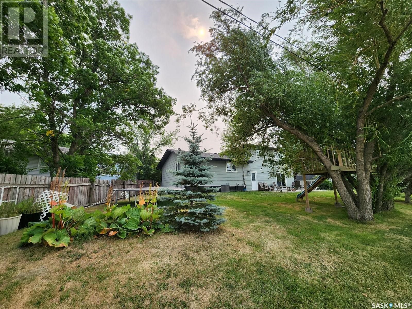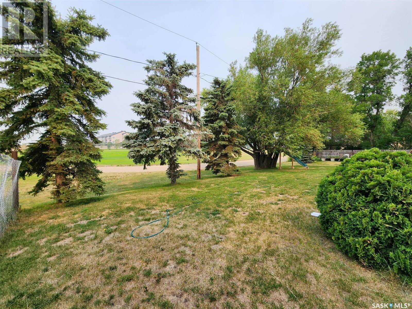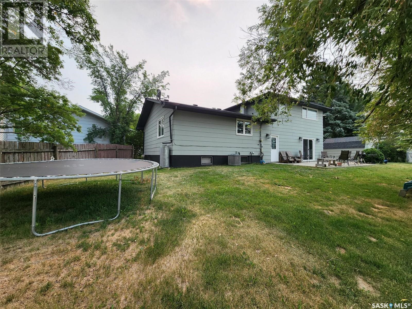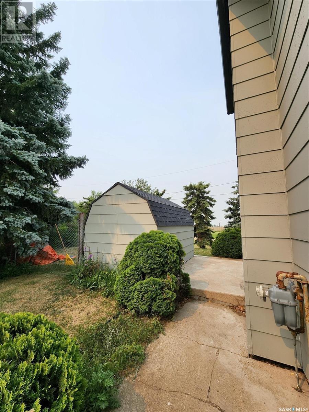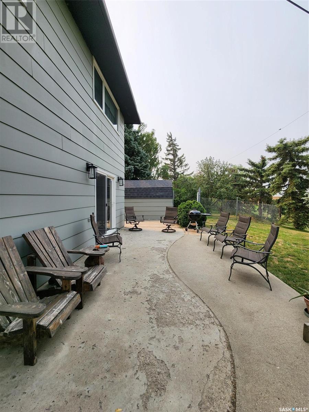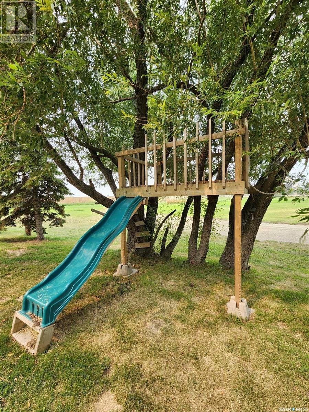4 Bedroom
3 Bathroom
1408 sqft
Fireplace
Central Air Conditioning
Forced Air
Lawn
$255,000
1000 Anderson Place in Grenfell is a great 4 split family home with 4 bedrooms and 2.5 baths , double attached garage , situated on a cul-de-sac. Built in 1976 this solid Modern home has had some exterior upgrades, with a new curb appeal paint and cedar cladding, new 25 year shingles (2020) ,lower eaves. Some new interior renos which include a new open concept design kitchen (2022) to include large island with 4 stools, soft close white and navy cabinets, back splash, flooring, lighting, stainless steel fridge, stove and hood fan) Clean and well maintained , this unique space provides lots of levels with many usable rooms. Main floor consists of a front foyer, a back porch with a 1/2 bath, a open concept kitchen, living and dining room, laundry in large closet, and an awesome office with patio doors to the back patio with wood fireplace. Second floor find 3 bedrooms and a spacious 4 piece bath. The master bedroom has a 4 piece ensuite. In the basement there is a 4th bedroom , a rec/family room and a storage area and mechanical room. Garage is located on the front of this lovely home (18'x 24'- insulated). Outside find an dog enclosure , a storage shed, a concrete patio, and treehouse. New Central Air conditioner installed in 2022 and most windows in 2015. Close to the high school with an open field behind the property, gives you a lot of extra area to walk or play. Check out this "one of a kind" Grenfell home. Listing agent is ready to show 1000 Anderson Place to you! (id:42386)
Property Details
|
MLS® Number
|
SK937881 |
|
Property Type
|
Single Family |
|
Features
|
Cul-de-sac, Treed, Irregular Lot Size, Sump Pump |
|
Structure
|
Patio(s) |
Building
|
Bathroom Total
|
3 |
|
Bedrooms Total
|
4 |
|
Appliances
|
Washer, Refrigerator, Intercom, Dishwasher, Dryer, Alarm System, Window Coverings, Garage Door Opener Remote(s), Hood Fan, Central Vacuum - Roughed In, Storage Shed, Stove |
|
Basement Development
|
Finished |
|
Basement Type
|
Partial (finished) |
|
Constructed Date
|
1976 |
|
Construction Style Split Level
|
Split Level |
|
Cooling Type
|
Central Air Conditioning |
|
Fire Protection
|
Alarm System |
|
Fireplace Fuel
|
Electric,wood |
|
Fireplace Present
|
Yes |
|
Fireplace Type
|
Conventional,conventional |
|
Heating Fuel
|
Natural Gas |
|
Heating Type
|
Forced Air |
|
Size Interior
|
1408 Sqft |
|
Type
|
House |
Parking
|
Attached Garage
|
|
|
Parking Space(s)
|
4 |
Land
|
Acreage
|
No |
|
Landscape Features
|
Lawn |
|
Size Irregular
|
0.22 |
|
Size Total
|
0.22 Ac |
|
Size Total Text
|
0.22 Ac |
Rooms
| Level |
Type |
Length |
Width |
Dimensions |
|
Second Level |
4pc Bathroom |
|
|
10'4 x 6'10 |
|
Second Level |
Bedroom |
|
|
10'0 x 12'0 |
|
Second Level |
Primary Bedroom |
|
|
13'10 x 12'2 |
|
Second Level |
4pc Ensuite Bath |
|
|
4'10 x 10'8 |
|
Second Level |
Bedroom |
|
|
11'10 x 12'1 |
|
Second Level |
Other |
|
|
15'1 x 21'3 |
|
Basement |
Bedroom |
|
|
13'6 x 11'3 |
|
Main Level |
Living Room |
|
|
12'5 x 22'2 |
|
Main Level |
Kitchen |
|
|
22'1 x 10'4 |
|
Main Level |
Foyer |
|
|
9'6 x 9'2 |
|
Main Level |
Office |
|
|
12'10 x 14'4 |
|
Main Level |
Enclosed Porch |
|
|
3'8 x 9'4 |
|
Main Level |
2pc Bathroom |
|
|
5'3 x 5'2 |
https://www.realtor.ca/real-estate/25841235/1000-anderson-place-s-grenfell
