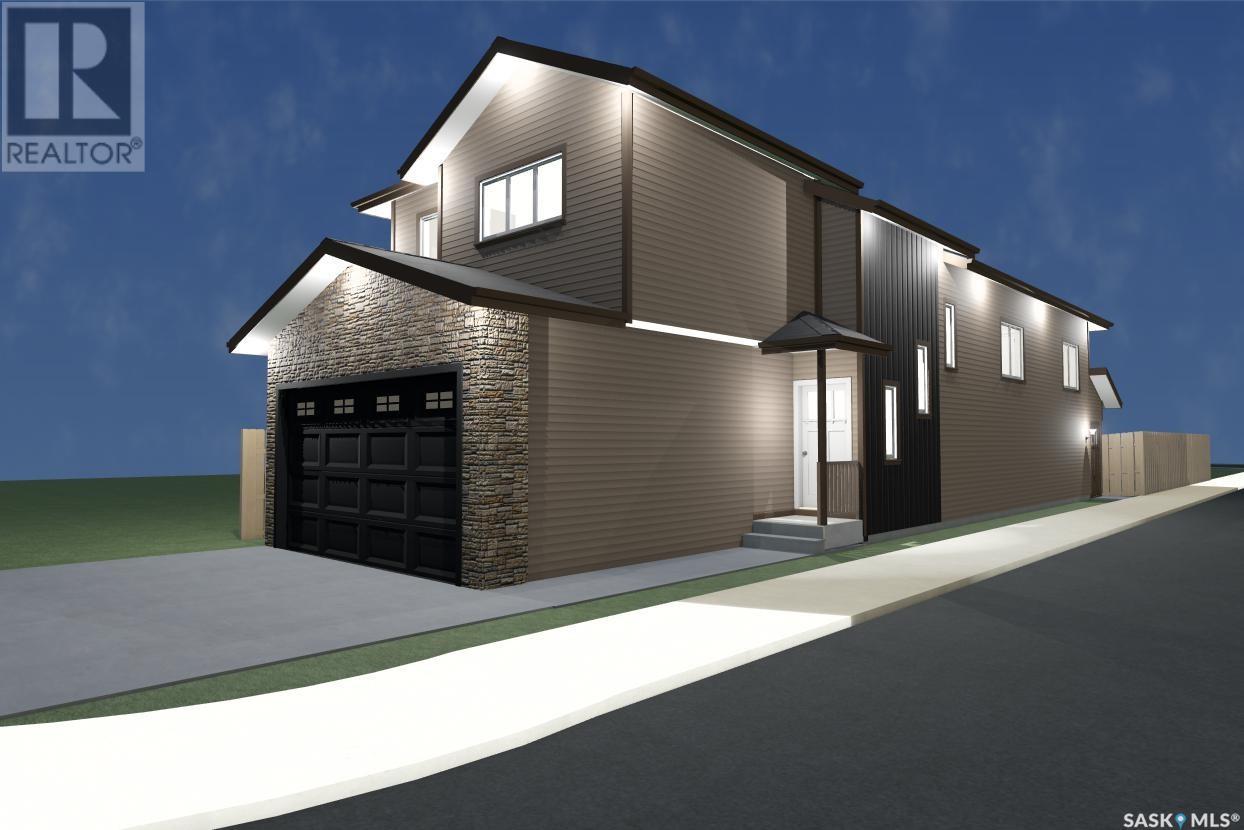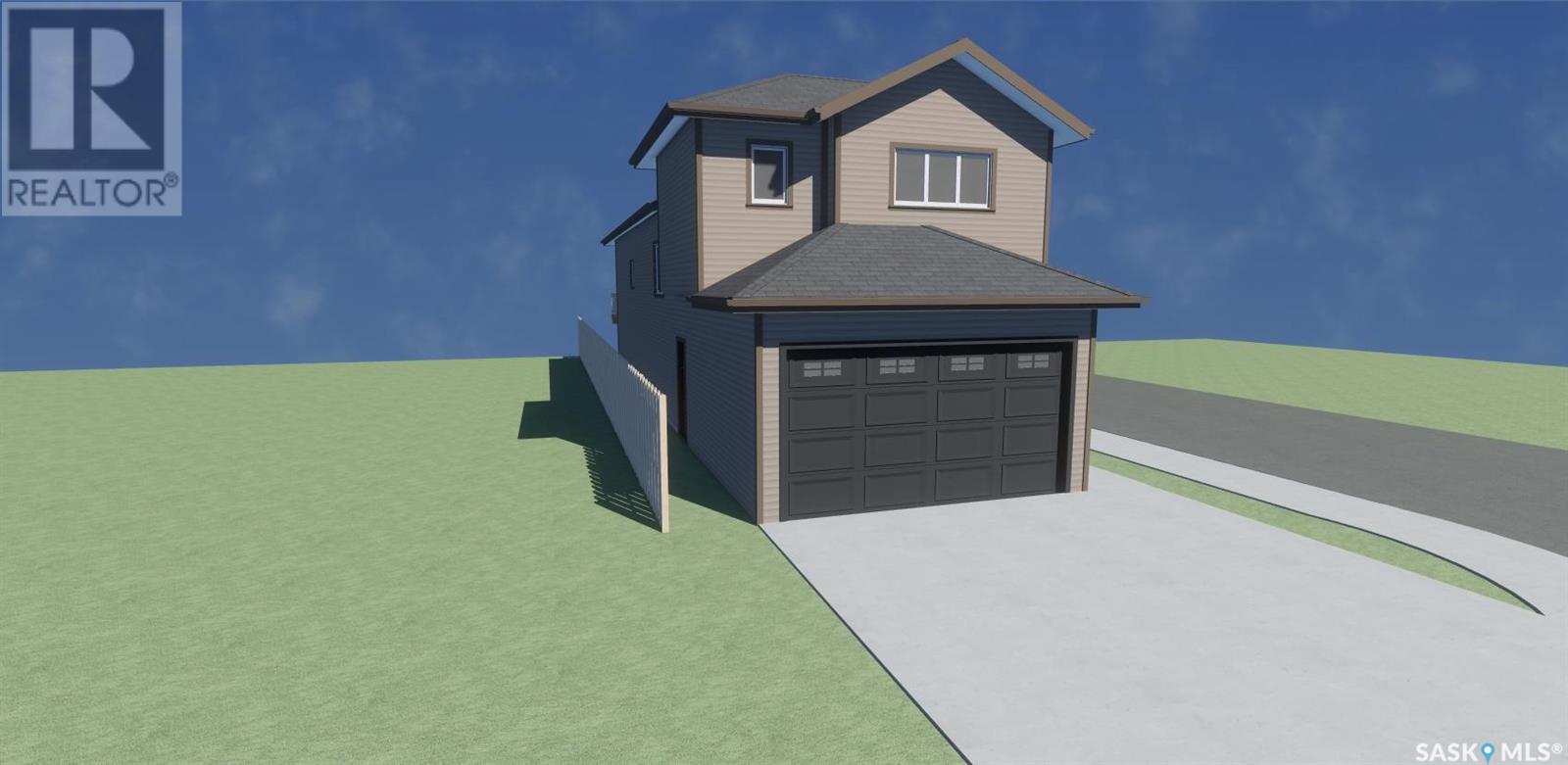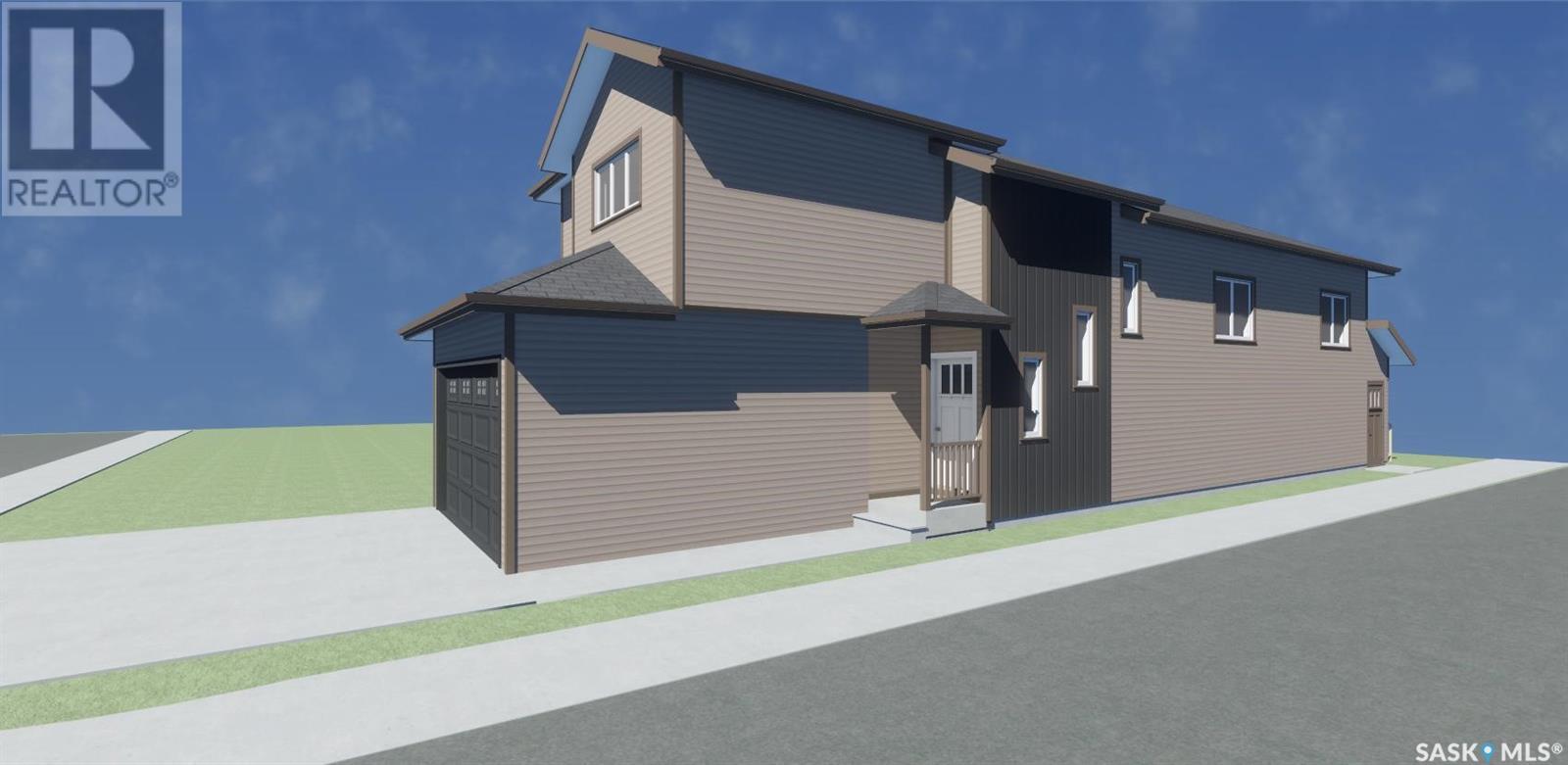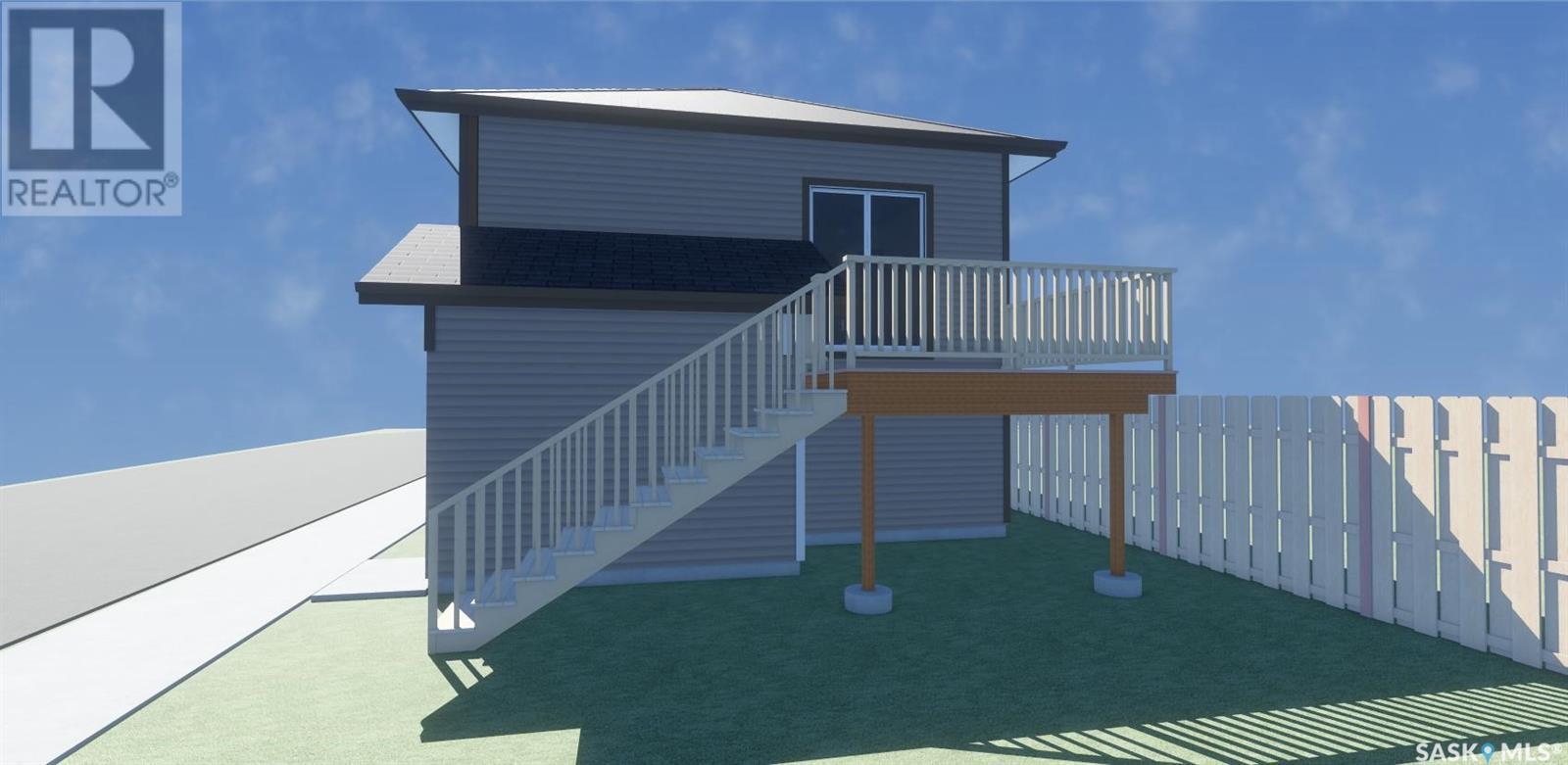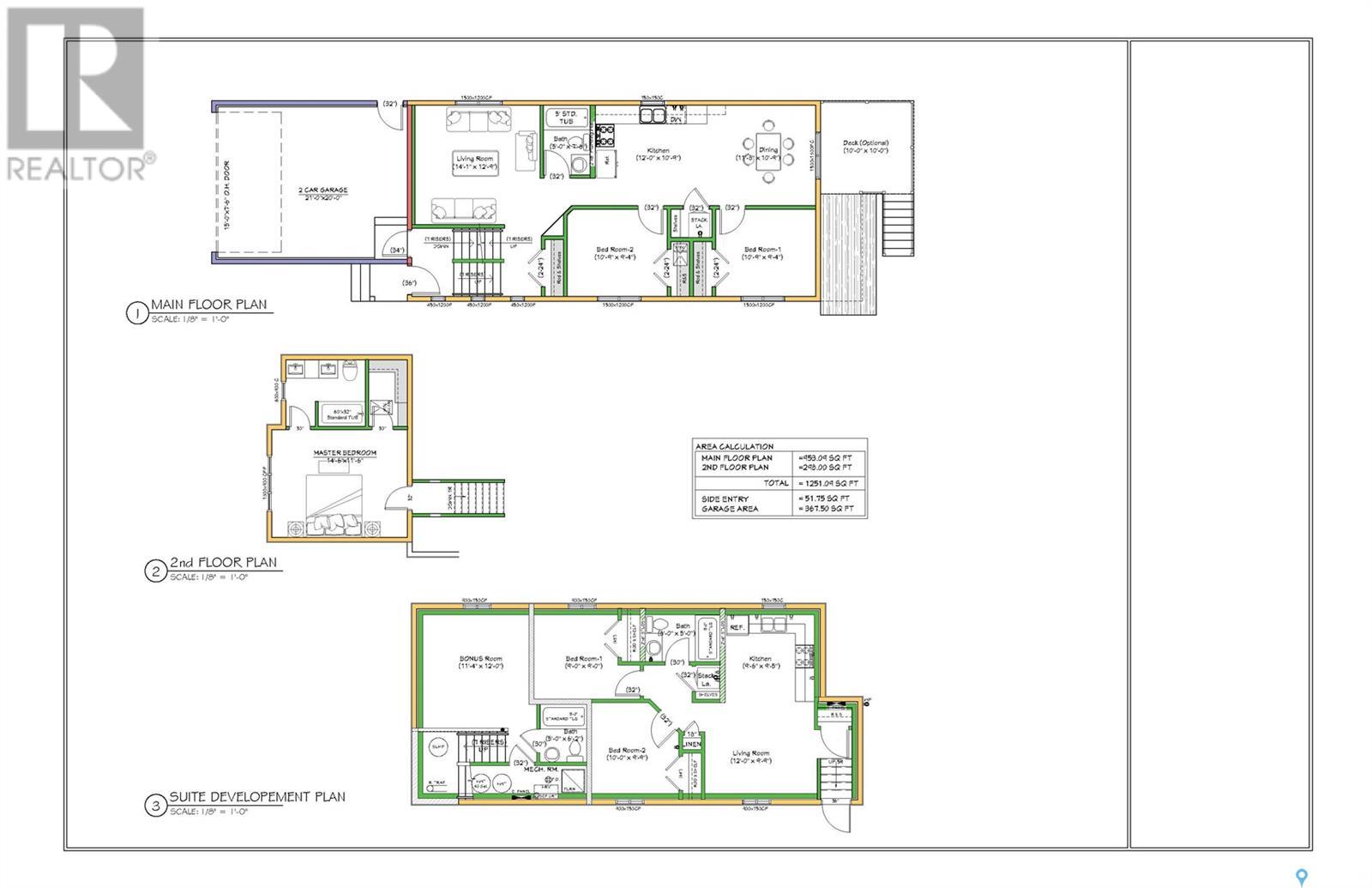5 Bedroom
4 Bathroom
1251 sqft
Bi-Level
Forced Air
Lawn
$549,900
Modified bi-level residence in Kensington Area with attached garage and a 2 bedroom legal basement suite as a mortgage helper! The main floor welcomes you with an inviting open concept living space, ideal for entertaining friends and family. The main floor has contemporary kitchen , complemented by a spacious dining room and a living room. Additionally, the main floor hosts a full bath and 2 bedrooms. The upper level comes with the master bedroom to relax in with a generous size walk in closet and a 4-pc ensuite. Owner's side basement area has a Bonus room along with a 4 piece Washroom. Thoughtfully designed basement layout which consists of 2 bedrooms, 1 bathroom and an open concept kitchen. Poured concrete driveway and front landscaping is also included. This home is covered by Progressive New Home Owner's Warranty program. The purchase price includes PST & GST. SSI and GST,PST rebate will be claimed by the builder. Please note, images are intended for reference purposes only. (id:42386)
Property Details
|
MLS® Number
|
SK968530 |
|
Property Type
|
Single Family |
|
Neigbourhood
|
Kensington |
|
Features
|
Corner Site, Rectangular, Sump Pump |
Building
|
Bathroom Total
|
4 |
|
Bedrooms Total
|
5 |
|
Appliances
|
Dishwasher, Microwave, Garage Door Opener Remote(s) |
|
Architectural Style
|
Bi-level |
|
Basement Development
|
Finished |
|
Basement Type
|
Full (finished) |
|
Constructed Date
|
2024 |
|
Heating Fuel
|
Natural Gas |
|
Heating Type
|
Forced Air |
|
Size Interior
|
1251 Sqft |
|
Type
|
House |
Parking
|
Attached Garage
|
|
|
Parking Space(s)
|
2 |
Land
|
Acreage
|
No |
|
Landscape Features
|
Lawn |
|
Size Frontage
|
28 Ft |
|
Size Irregular
|
28x131.00 |
|
Size Total Text
|
28x131.00 |
Rooms
| Level |
Type |
Length |
Width |
Dimensions |
|
Second Level |
Bedroom |
11 ft ,6 in |
14 ft ,6 in |
11 ft ,6 in x 14 ft ,6 in |
|
Second Level |
4pc Ensuite Bath |
|
|
Measurements not available |
|
Basement |
Bonus Room |
12 ft |
11 ft ,4 in |
12 ft x 11 ft ,4 in |
|
Basement |
3pc Bathroom |
6 ft ,2 in |
5 ft |
6 ft ,2 in x 5 ft |
|
Basement |
Living Room |
9 ft ,9 in |
12 ft |
9 ft ,9 in x 12 ft |
|
Basement |
Kitchen |
9 ft ,5 in |
9 ft ,6 in |
9 ft ,5 in x 9 ft ,6 in |
|
Basement |
Laundry Room |
|
|
Measurements not available |
|
Basement |
Bedroom |
9 ft ,9 in |
10 ft ,9 in |
9 ft ,9 in x 10 ft ,9 in |
|
Basement |
Bedroom |
9 ft |
9 ft |
9 ft x 9 ft |
|
Basement |
4pc Ensuite Bath |
5 ft |
8 ft |
5 ft x 8 ft |
|
Main Level |
Living Room |
12 ft ,9 in |
14 ft ,1 in |
12 ft ,9 in x 14 ft ,1 in |
|
Main Level |
Kitchen |
10 ft ,9 in |
12 ft |
10 ft ,9 in x 12 ft |
|
Main Level |
Dining Room |
10 ft ,9 in |
11 ft ,8 in |
10 ft ,9 in x 11 ft ,8 in |
|
Main Level |
3pc Bathroom |
7 ft ,6 in |
5 ft |
7 ft ,6 in x 5 ft |
|
Main Level |
Bedroom |
9 ft ,4 in |
10 ft ,9 in |
9 ft ,4 in x 10 ft ,9 in |
|
Main Level |
Bedroom |
9 ft ,4 in |
10 ft ,9 in |
9 ft ,4 in x 10 ft ,9 in |
|
Main Level |
Laundry Room |
|
|
Measurements not available |
https://www.realtor.ca/real-estate/26867077/102-antonini-court-saskatoon-kensington
