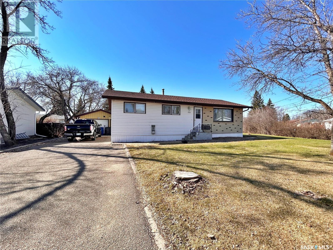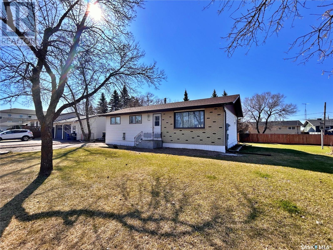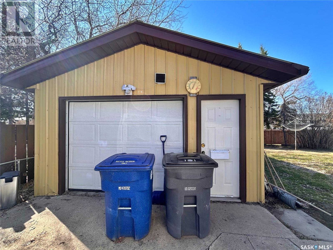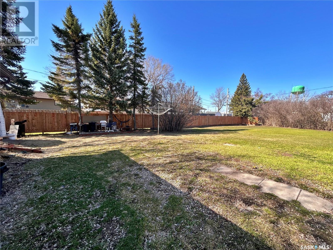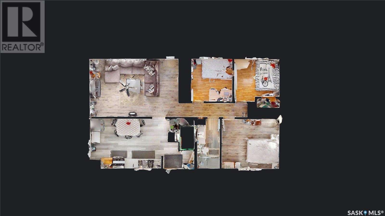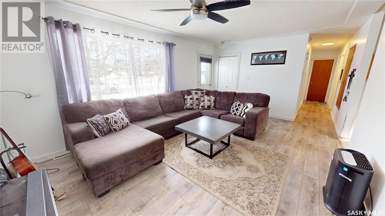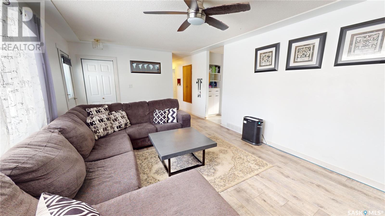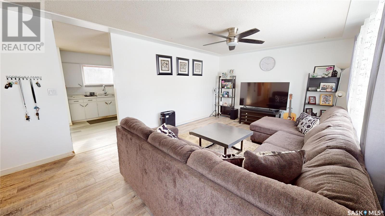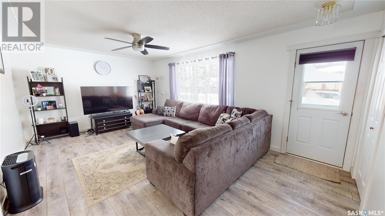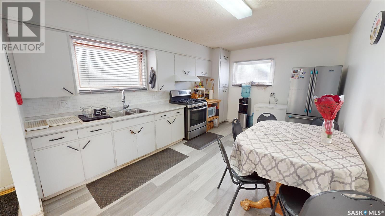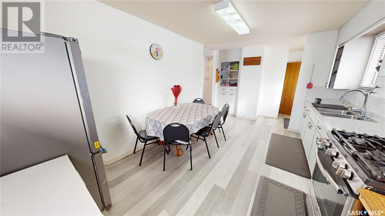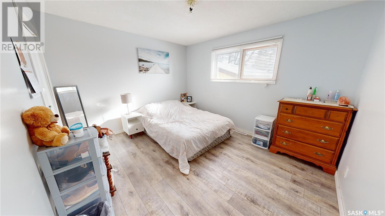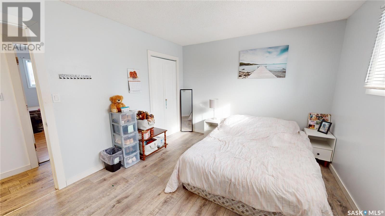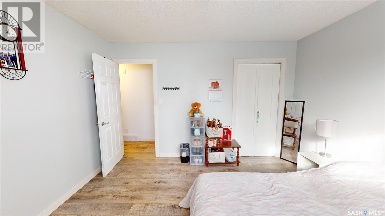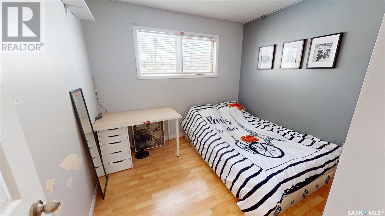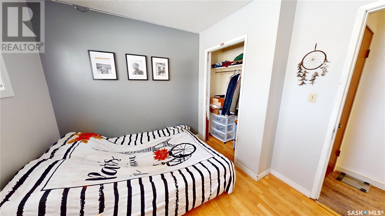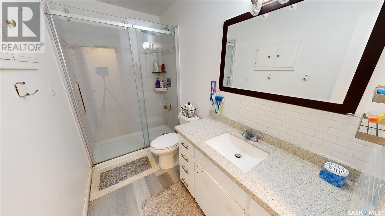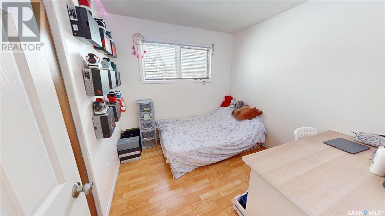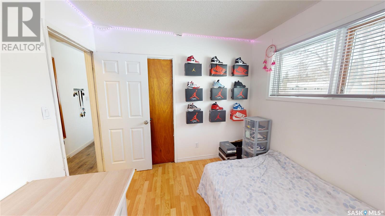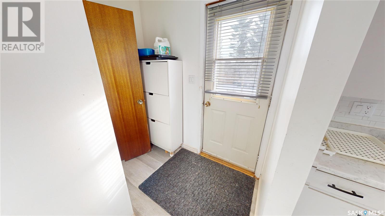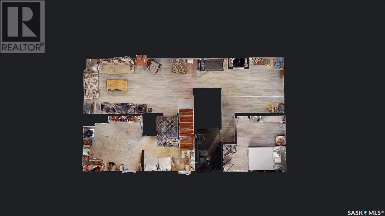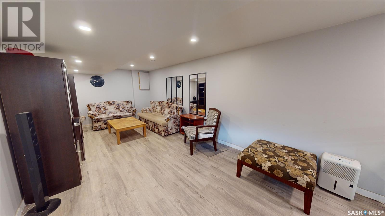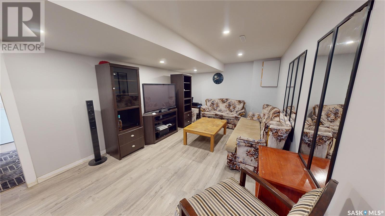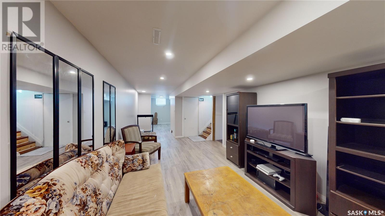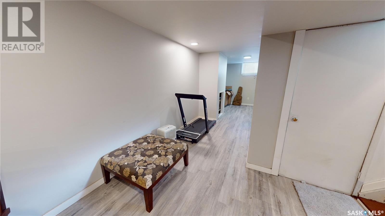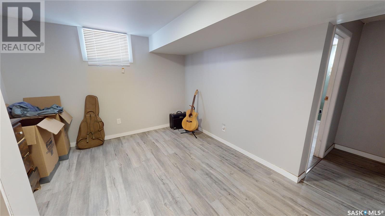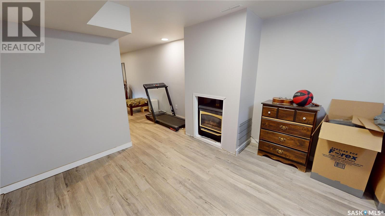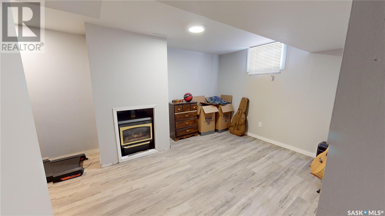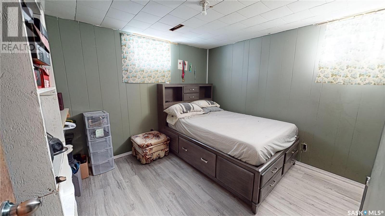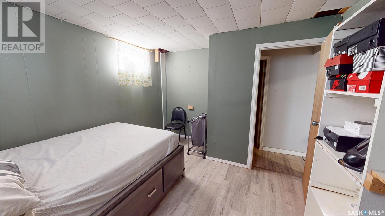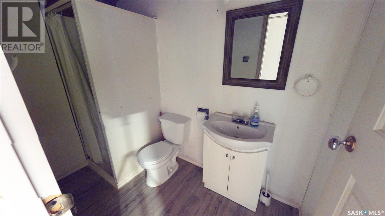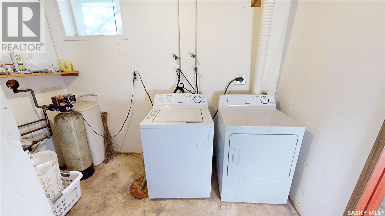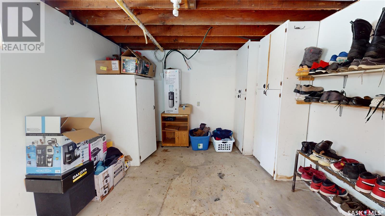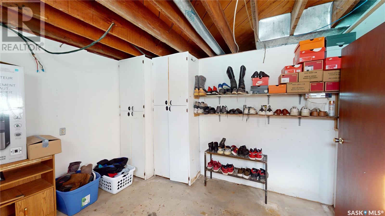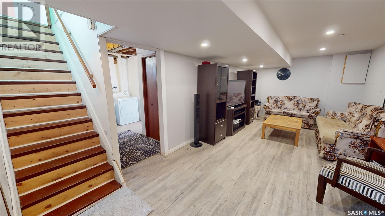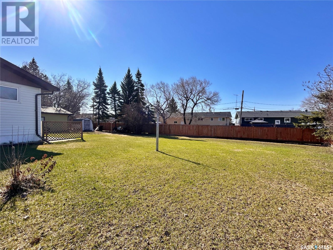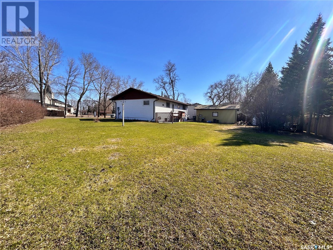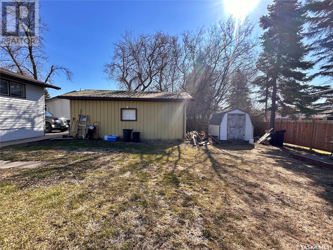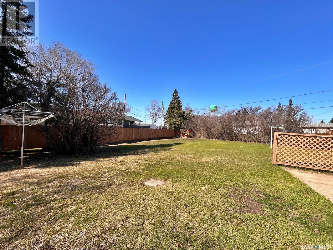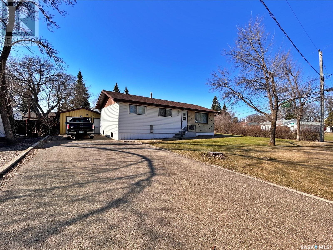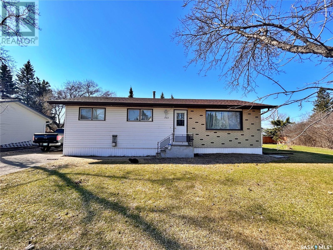4 Bedroom
2 Bathroom
1029 sqft
Bungalow
Central Air Conditioning
Forced Air
Lawn
$219,000
welcome to 103 henry street, a perfect blend of comfort and potential! This home features FOUR bedrooms, with three located upstairs and one tucked away in the basement, providing ample space for guests or a growing family. The interior is semi-updated, showcasing a tasteful blend of modern touches and classic charm. Revel in the convenience of an updated 3-pc bathroom on the main floor, adding a touch of luxury to your daily routine. The flooring has been updated, contributing to the overall appeal of the 1030 SQFT layout and the shingles were replaced in 2015 (approx), ensuring the durability of the roof. Situated on an oversized & irregularly shaped lot (frontage of 80') , the partially fenced yard offers a great balance of privacy and open space. The detached garage, built in 1990 and measuring 16’x24’, is a valuable addition for parking and storage. With a few more minor updates, this property could be transformed into the perfect little starter home, making it an excellent investment for those seeking comfort and potential! (id:42386)
Property Details
|
MLS® Number
|
SK959202 |
|
Property Type
|
Single Family |
|
Features
|
Treed, Irregular Lot Size |
Building
|
Bathroom Total
|
2 |
|
Bedrooms Total
|
4 |
|
Appliances
|
Washer, Refrigerator, Dryer, Microwave, Freezer, Storage Shed, Stove |
|
Architectural Style
|
Bungalow |
|
Basement Development
|
Finished |
|
Basement Type
|
Full (finished) |
|
Constructed Date
|
1969 |
|
Cooling Type
|
Central Air Conditioning |
|
Heating Fuel
|
Natural Gas |
|
Heating Type
|
Forced Air |
|
Stories Total
|
1 |
|
Size Interior
|
1029 Sqft |
|
Type
|
House |
Parking
|
Detached Garage
|
|
|
Parking Space(s)
|
2 |
Land
|
Acreage
|
No |
|
Fence Type
|
Partially Fenced |
|
Landscape Features
|
Lawn |
|
Size Frontage
|
80 Ft |
|
Size Irregular
|
80x107 |
|
Size Total Text
|
80x107 |
Rooms
| Level |
Type |
Length |
Width |
Dimensions |
|
Basement |
Living Room |
|
|
21'5 x 10'9 |
|
Basement |
Bonus Room |
|
|
12'3 x 10'10 |
|
Basement |
Bedroom |
|
|
11' x 9'6 |
|
Basement |
3pc Bathroom |
|
|
8' x 4'7 |
|
Basement |
Laundry Room |
|
|
9'10 x 6'10 |
|
Basement |
Storage |
|
|
11'7 x 10'10 |
|
Main Level |
Kitchen/dining Room |
17 ft |
|
17 ft x Measurements not available |
|
Main Level |
Living Room |
|
|
19' x 12'8 |
|
Main Level |
Bedroom |
|
|
12'5 x 10'9 |
|
Main Level |
Bedroom |
|
|
9'10 x 9'2 |
|
Main Level |
Bedroom |
|
|
9'2 x 9' |
|
Main Level |
3pc Bathroom |
|
|
7' x 5' |
https://www.realtor.ca/real-estate/26525512/103-henry-street-moosomin
