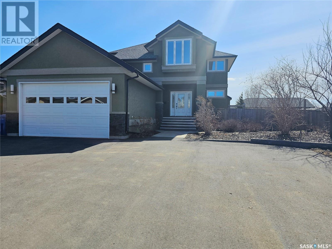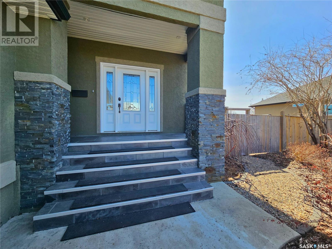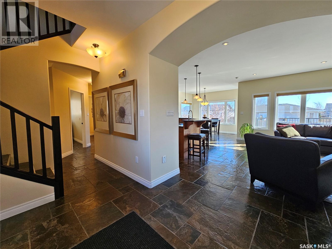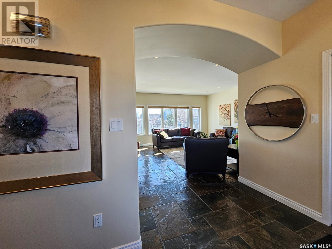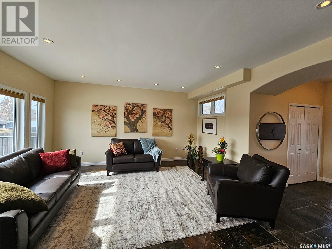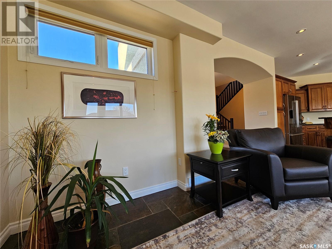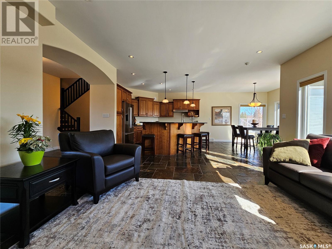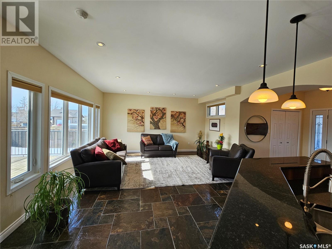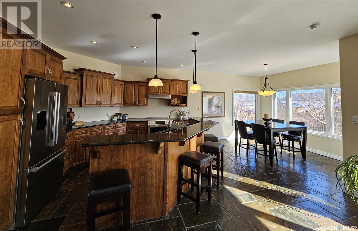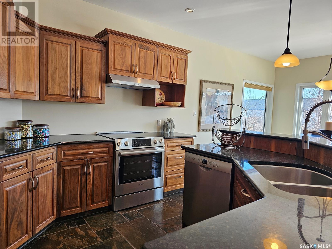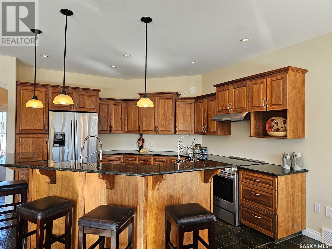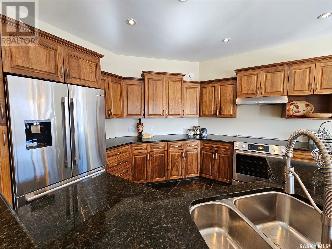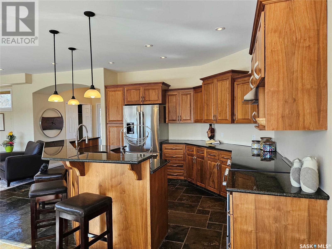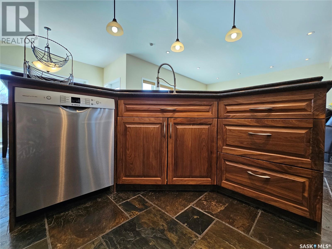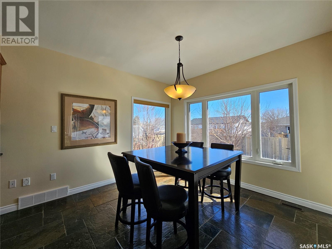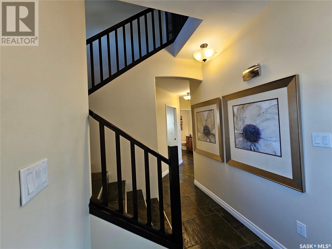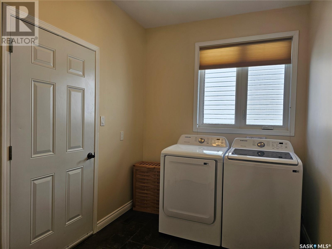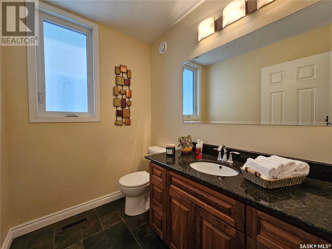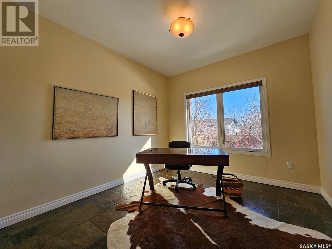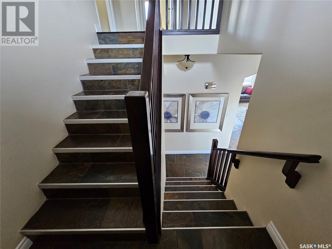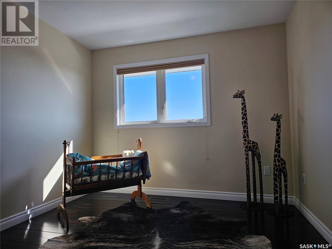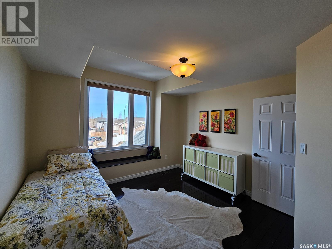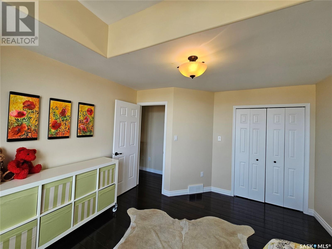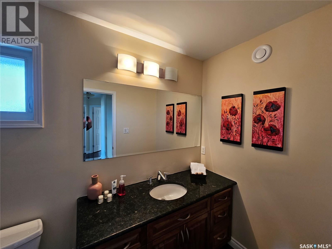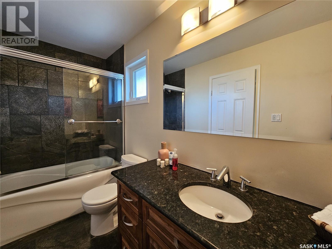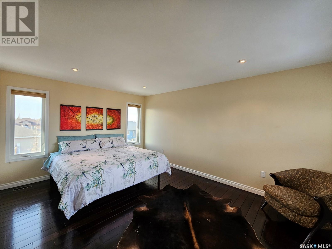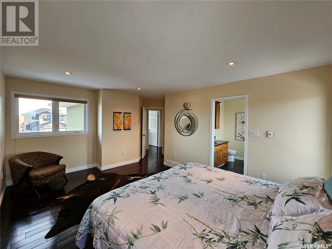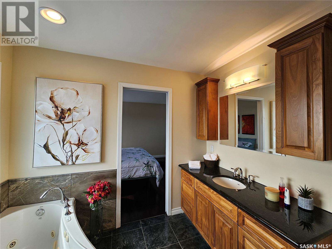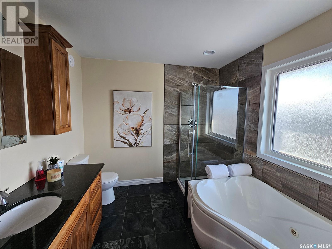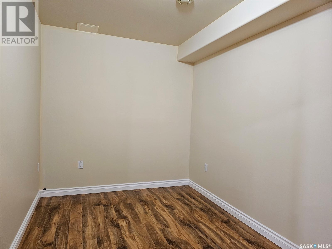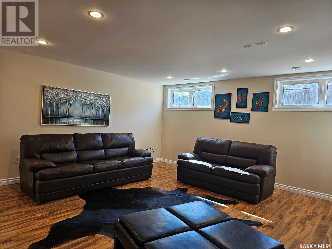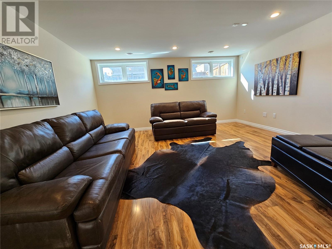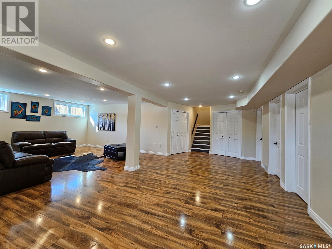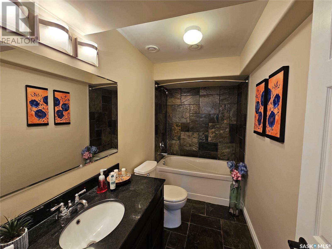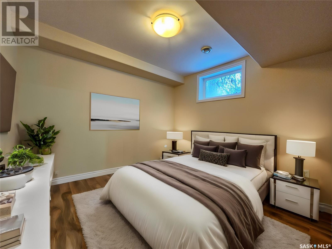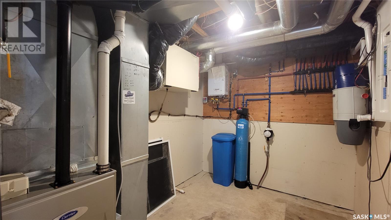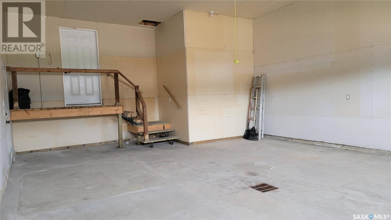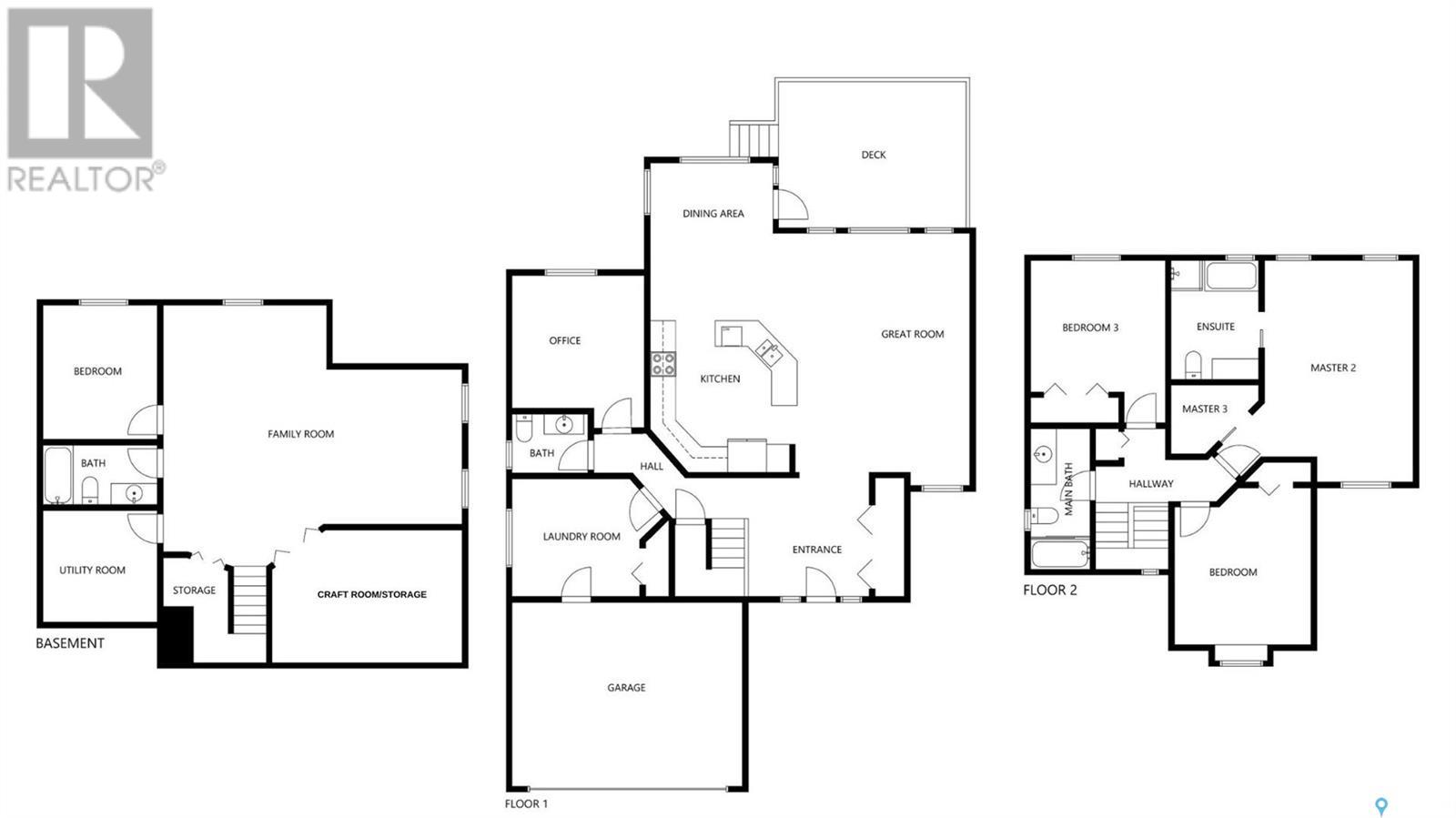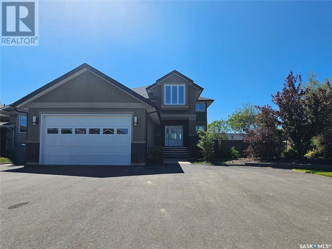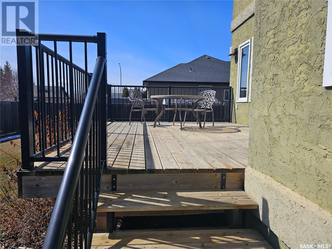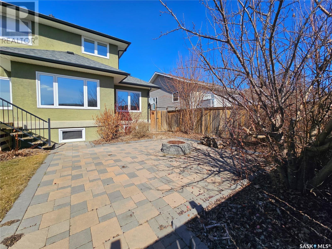4 Bedroom
4 Bathroom
1998 sqft
2 Level
Fireplace
Central Air Conditioning, Air Exchanger
Forced Air
Lawn, Underground Sprinkler
$559,900
Welcome to your dream home! Nestled in the serene Fairview neighborhood, this exceptional residence offers the perfect blend of luxury and functionality. The original owner boasts superior custom finishes and meticulous craftsmanship throughout, every corner of this home exudes elegance and sophistication. Spanning three levels, this home provides ample space for relaxation and entertainment. New Paint throughout,Oversized Windows -Triple Pane-Dual Argon,Slate Flooring-Main floor,Hardwood Flooring-2nd Floor,Plumbing Grade fixtures-Main -2nd Floor,New Bosch Appliances (Valued at 12k),Central Air,Air to Air Exchange,Hot Water on Demand,Water Softener,New furnace 2021,New Washer/Dryer,No Peak Glass in Bathroom Windows,Water Softener, Air exchanger,Central Vac with attachments,Manifold shut off to each water line,Finished under stair storage with light,Direct access Garage to mud room,9' ceiling on main floor,Levelor Blinds top down bottom up - professionally cleaned,Granite Countertops,Walnut cabinets created by Woodvine Industries,Matching quality light fixtures offering a cohesive look throughout,Individual lighting in each closet,Staircase crafted by Woodvine Industries,Acrylic Finish Stucco,Cambridge Shingles,Exterior Lighting,Garage offers 9' door,NG line in place ready to install garage heater,Slate trim bricks and entrance are real stone,Ugg Sprinklers,Auto drip to shrub beds,deck 12x16 with aluminum railing,Interlocking block patio with firepit,Privacy Fence,Large yard 72x114,Sod in 2022,Trees and Shrubs with Block borders,5 car paved driveway Don't miss the opportunity to make this exquisite property your own. With impeccable finishes, top-of-the-line appliances, and turnkey condition, this home promises a lifestyle of luxury and convenience. Schedule your viewing today and secure this incredible deal in the sought-after Fairview neighborhood. (id:42386)
Property Details
|
MLS® Number
|
SK963818 |
|
Property Type
|
Single Family |
|
Neigbourhood
|
Fairview Heights |
|
Features
|
Treed, Rectangular, Double Width Or More Driveway, Paved Driveway |
|
Structure
|
Deck, Patio(s) |
Building
|
Bathroom Total
|
4 |
|
Bedrooms Total
|
4 |
|
Appliances
|
Washer, Refrigerator, Dishwasher, Dryer, Window Coverings, Garage Door Opener Remote(s), Hood Fan, Stove |
|
Architectural Style
|
2 Level |
|
Basement Development
|
Finished |
|
Basement Type
|
Full (finished) |
|
Constructed Date
|
2007 |
|
Cooling Type
|
Central Air Conditioning, Air Exchanger |
|
Fireplace Fuel
|
Gas,unknown |
|
Fireplace Present
|
Yes |
|
Fireplace Type
|
Conventional,rough In |
|
Heating Fuel
|
Natural Gas |
|
Heating Type
|
Forced Air |
|
Stories Total
|
2 |
|
Size Interior
|
1998 Sqft |
|
Type
|
House |
Parking
|
Attached Garage
|
|
|
Parking Space(s)
|
7 |
Land
|
Acreage
|
No |
|
Fence Type
|
Fence |
|
Landscape Features
|
Lawn, Underground Sprinkler |
|
Size Frontage
|
72 Ft |
|
Size Irregular
|
8208.00 |
|
Size Total
|
8208 Sqft |
|
Size Total Text
|
8208 Sqft |
Rooms
| Level |
Type |
Length |
Width |
Dimensions |
|
Second Level |
Bedroom |
9 ft ,1 in |
13 ft ,4 in |
9 ft ,1 in x 13 ft ,4 in |
|
Second Level |
Bedroom |
11 ft ,1 in |
14 ft ,4 in |
11 ft ,1 in x 14 ft ,4 in |
|
Second Level |
4pc Bathroom |
5 ft ,1 in |
9 ft ,10 in |
5 ft ,1 in x 9 ft ,10 in |
|
Second Level |
Bedroom |
11 ft ,1 in |
16 ft ,6 in |
11 ft ,1 in x 16 ft ,6 in |
|
Second Level |
Other |
6 ft ,10 in |
8 ft ,3 in |
6 ft ,10 in x 8 ft ,3 in |
|
Second Level |
5pc Ensuite Bath |
8 ft ,3 in |
9 ft ,5 in |
8 ft ,3 in x 9 ft ,5 in |
|
Basement |
Family Room |
24 ft ,1 in |
27 ft |
24 ft ,1 in x 27 ft |
|
Basement |
Bedroom |
10 ft |
10 ft ,4 in |
10 ft x 10 ft ,4 in |
|
Basement |
4pc Bathroom |
5 ft |
9 ft ,10 in |
5 ft x 9 ft ,10 in |
|
Basement |
Other |
7 ft ,6 in |
11 ft ,10 in |
7 ft ,6 in x 11 ft ,10 in |
|
Basement |
Utility Room |
7 ft ,10 in |
9 ft ,11 in |
7 ft ,10 in x 9 ft ,11 in |
|
Main Level |
Living Room |
16 ft ,6 in |
17 ft ,4 in |
16 ft ,6 in x 17 ft ,4 in |
|
Main Level |
Kitchen/dining Room |
11 ft ,1 in |
18 ft ,4 in |
11 ft ,1 in x 18 ft ,4 in |
|
Main Level |
Office |
10 ft ,1 in |
10 ft ,2 in |
10 ft ,1 in x 10 ft ,2 in |
|
Main Level |
Other |
7 ft ,11 in |
10 ft ,11 in |
7 ft ,11 in x 10 ft ,11 in |
|
Main Level |
2pc Bathroom |
5 ft ,4 in |
6 ft ,7 in |
5 ft ,4 in x 6 ft ,7 in |
|
Main Level |
Foyer |
|
|
Measurements not available |
https://www.realtor.ca/real-estate/26700583/10304-bunce-crescent-north-battleford-fairview-heights
