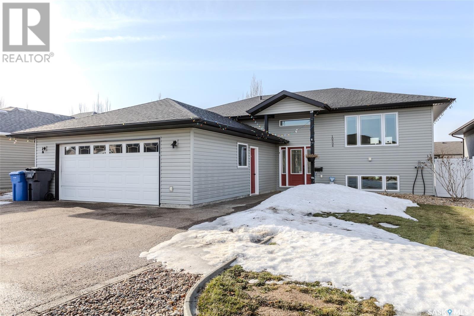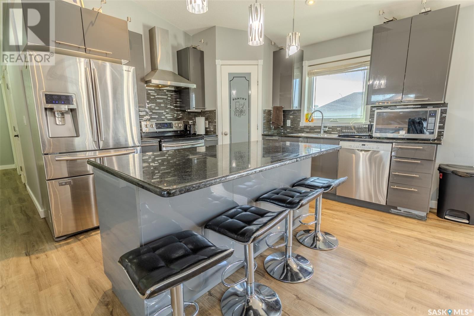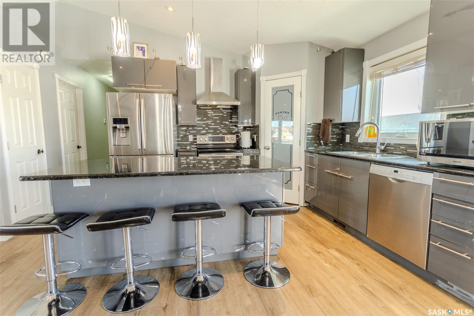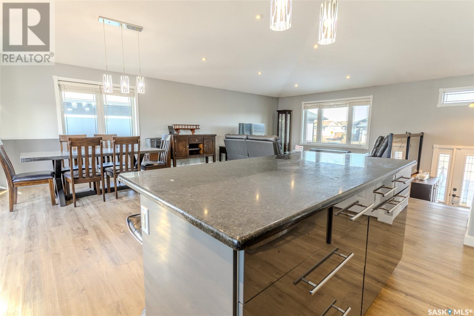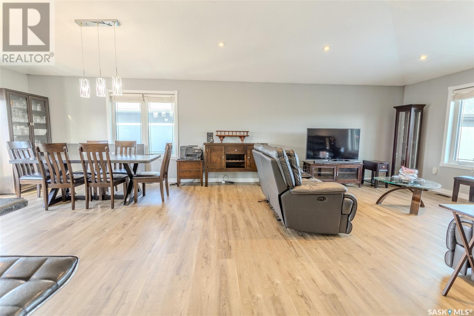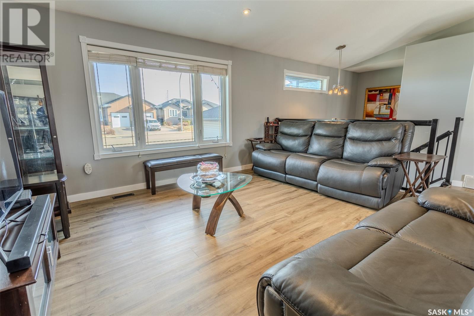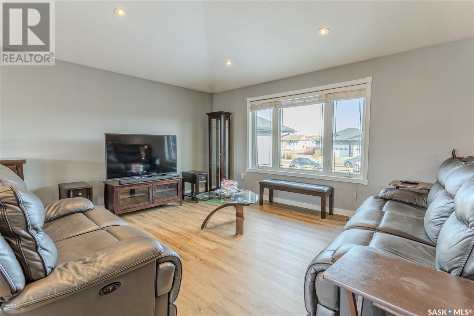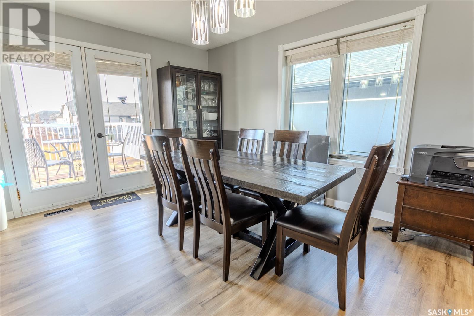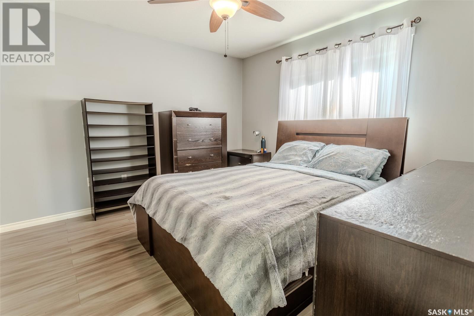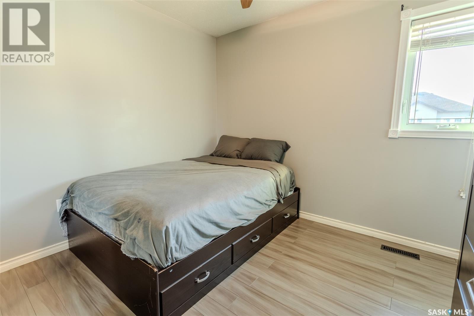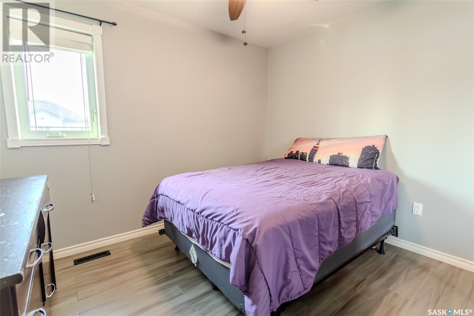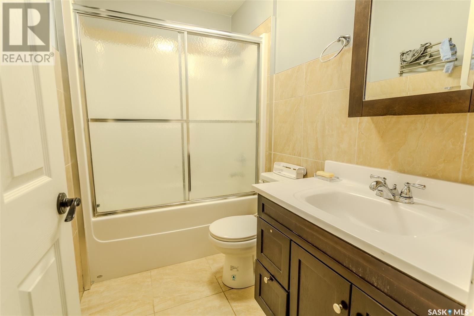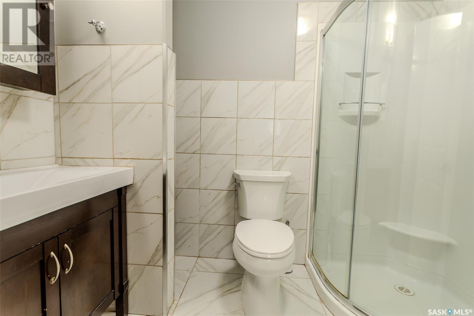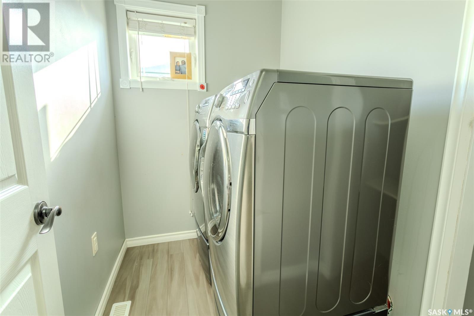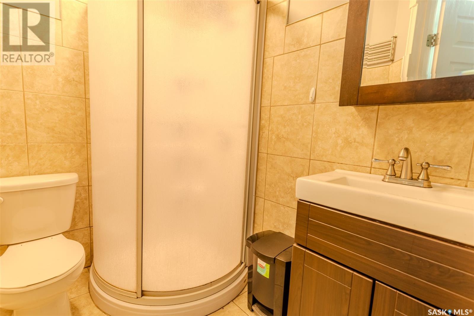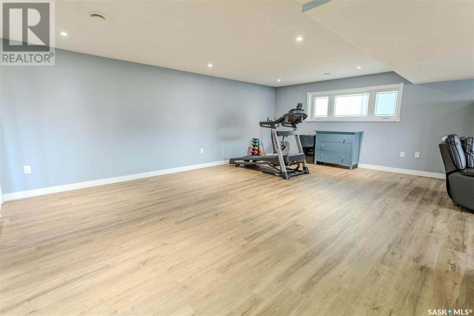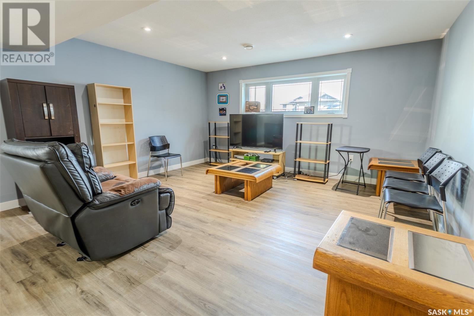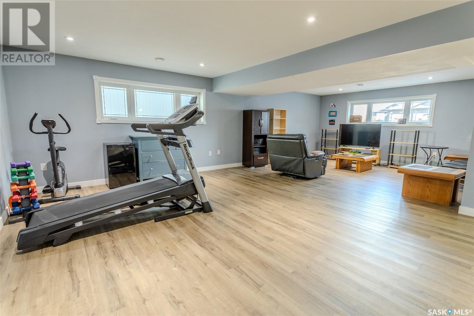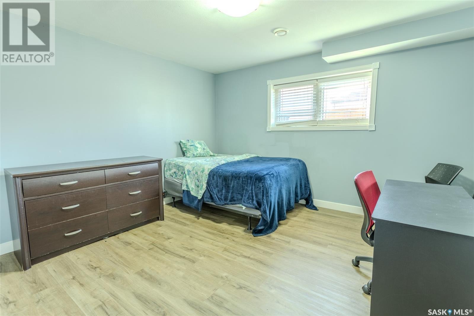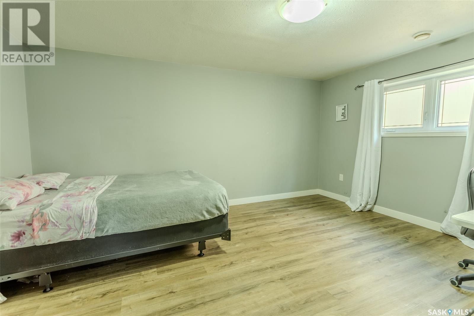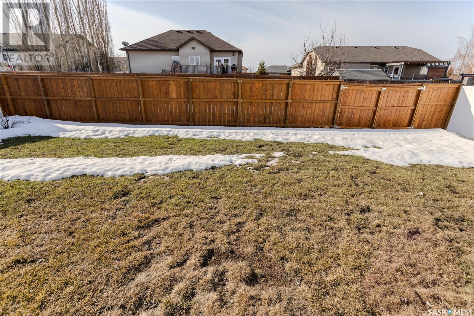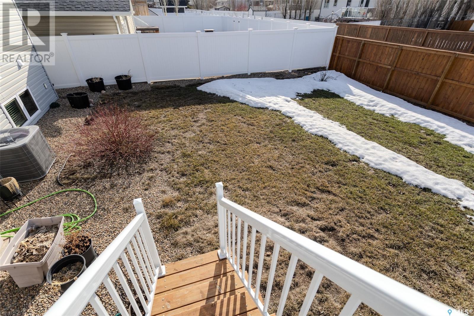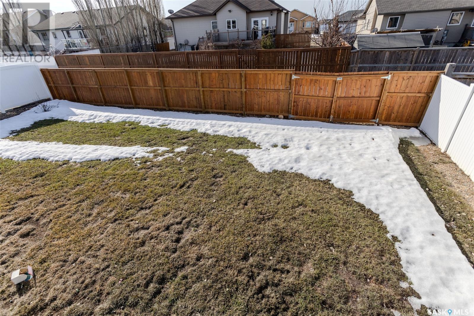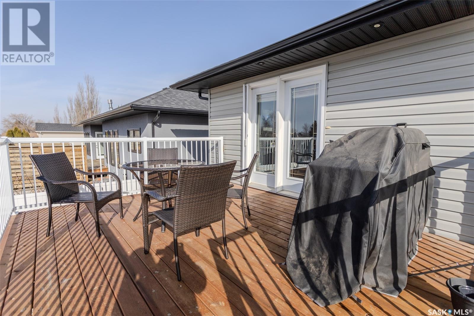5 Bedroom
3 Bathroom
1410 sqft
Bi-Level
Central Air Conditioning
Forced Air
Lawn
$449,900
Located in a newer developed area in North Battleford, this 5-bedroom, 3-bathroom bi-level home offers refined living with plenty of modern conveniences. A spacious entrance welcomes you, providing direct access to a heated garage. The main floor boasts three bedrooms, including a master suite with a private 3-piece ensuite and convenient main floor laundry. The heart of the home features an open-concept layout with vaulted ceilings that enhance the sense of space, creating an inviting atmosphere for both relaxing and entertaining. The kitchen is designed with ample cupboard and counter space, an island for additional prep areas, and a pantry for extra storage. Adjacent to the kitchen, patio doors open to a generous fenced in backyard. Freshly painted and updated with new vinyl plank flooring, the main level radiates a contemporary feel. The lower level continues the theme with a spacious family room and new flooring, plus two additional bedrooms and another 3-piece bathroom. This home is a must-see. Don’t miss out—call today for a private showing. (id:42386)
Property Details
|
MLS® Number
|
SK966285 |
|
Property Type
|
Single Family |
|
Neigbourhood
|
Fairview Heights |
|
Features
|
Rectangular, Double Width Or More Driveway |
|
Structure
|
Deck |
Building
|
Bathroom Total
|
3 |
|
Bedrooms Total
|
5 |
|
Appliances
|
Washer, Refrigerator, Dishwasher, Dryer, Alarm System, Window Coverings, Garage Door Opener Remote(s), Hood Fan, Stove |
|
Architectural Style
|
Bi-level |
|
Basement Development
|
Finished |
|
Basement Type
|
Full (finished) |
|
Constructed Date
|
2012 |
|
Cooling Type
|
Central Air Conditioning |
|
Fire Protection
|
Alarm System |
|
Heating Fuel
|
Natural Gas |
|
Heating Type
|
Forced Air |
|
Size Interior
|
1410 Sqft |
|
Type
|
House |
Parking
|
Attached Garage
|
|
|
Parking Space(s)
|
4 |
Land
|
Acreage
|
No |
|
Fence Type
|
Fence |
|
Landscape Features
|
Lawn |
|
Size Frontage
|
56 Ft |
|
Size Irregular
|
6776.00 |
|
Size Total
|
6776 Sqft |
|
Size Total Text
|
6776 Sqft |
Rooms
| Level |
Type |
Length |
Width |
Dimensions |
|
Basement |
Other |
17 ft |
25 ft |
17 ft x 25 ft |
|
Basement |
Bedroom |
12 ft |
13 ft ,6 in |
12 ft x 13 ft ,6 in |
|
Basement |
Bedroom |
14 ft |
12 ft |
14 ft x 12 ft |
|
Basement |
3pc Bathroom |
5 ft ,6 in |
5 ft |
5 ft ,6 in x 5 ft |
|
Main Level |
Kitchen |
12 ft |
10 ft |
12 ft x 10 ft |
|
Main Level |
Dining Room |
11 ft |
15 ft |
11 ft x 15 ft |
|
Main Level |
Living Room |
16 ft |
17 ft |
16 ft x 17 ft |
|
Main Level |
Bedroom |
9 ft |
10 ft |
9 ft x 10 ft |
|
Main Level |
Bedroom |
9 ft ,8 in |
9 ft |
9 ft ,8 in x 9 ft |
|
Main Level |
Primary Bedroom |
11 ft ,6 in |
12 ft |
11 ft ,6 in x 12 ft |
|
Main Level |
3pc Ensuite Bath |
5 ft |
8 ft |
5 ft x 8 ft |
|
Main Level |
4pc Bathroom |
5 ft |
8 ft |
5 ft x 8 ft |
|
Main Level |
Laundry Room |
5 ft |
7 ft |
5 ft x 7 ft |
https://www.realtor.ca/real-estate/26770719/10304-maher-drive-north-battleford-fairview-heights
