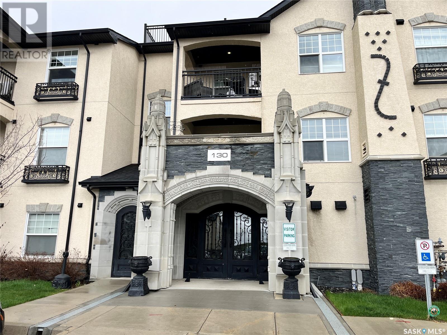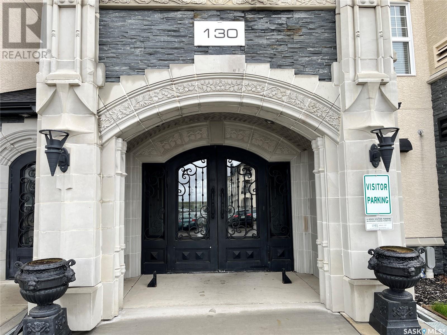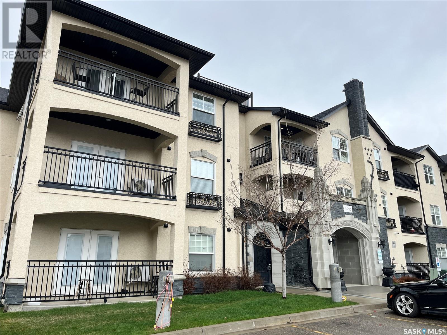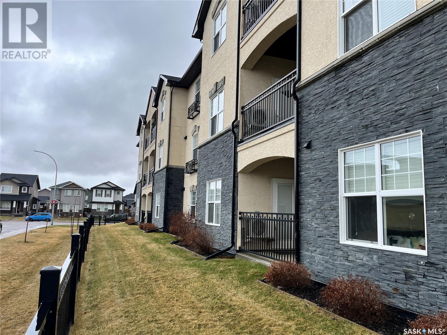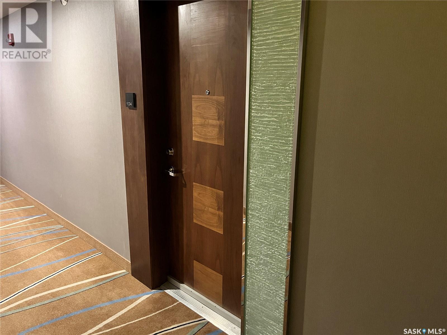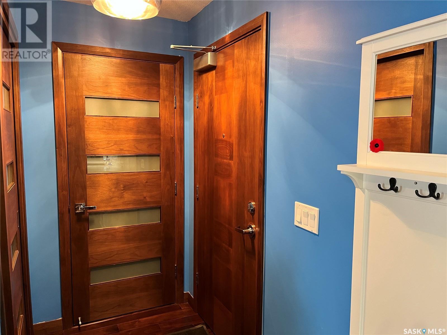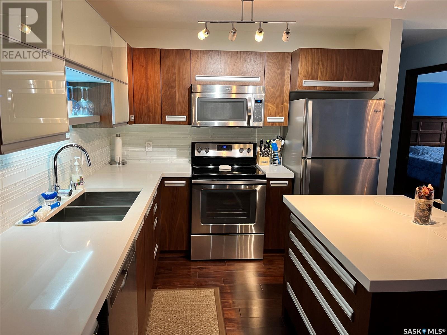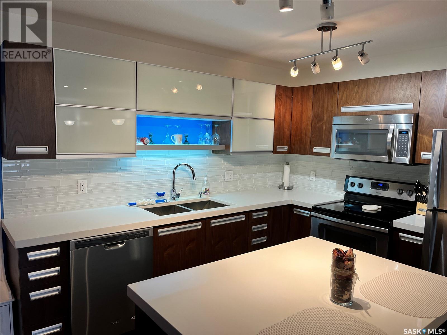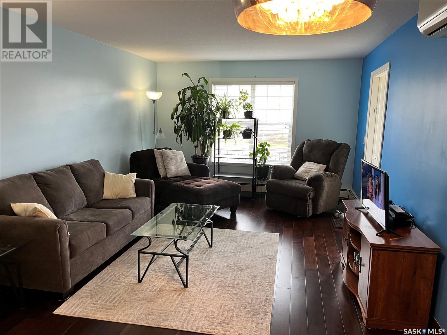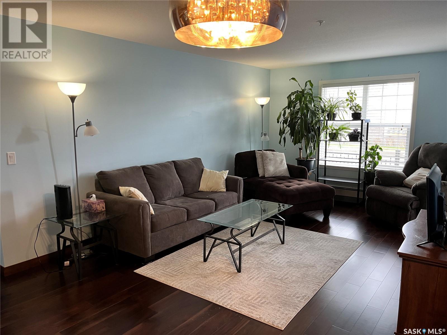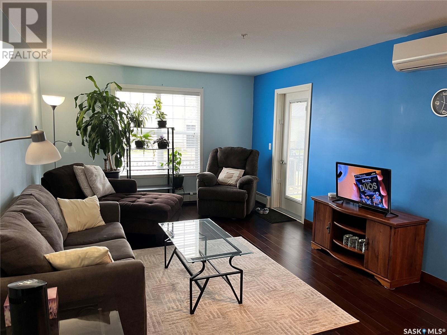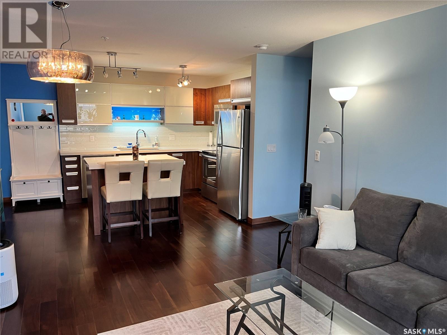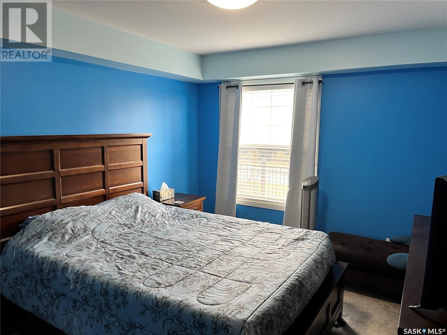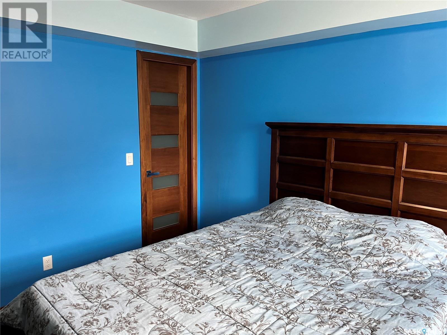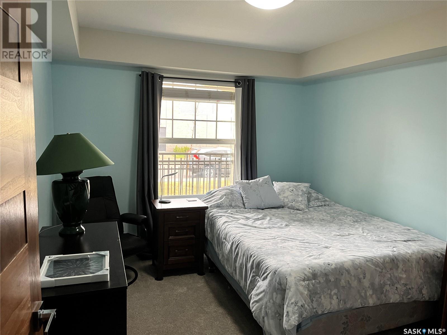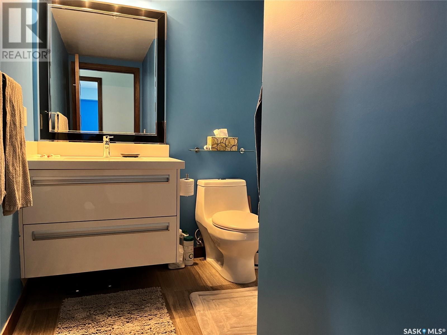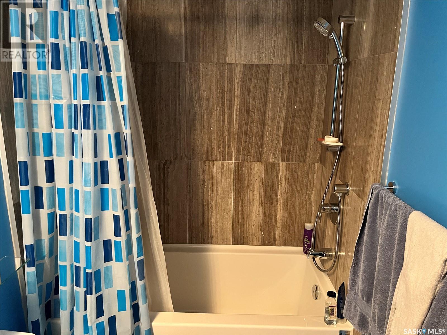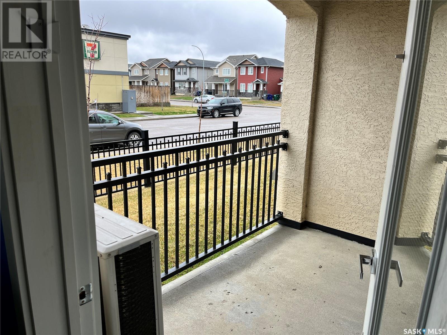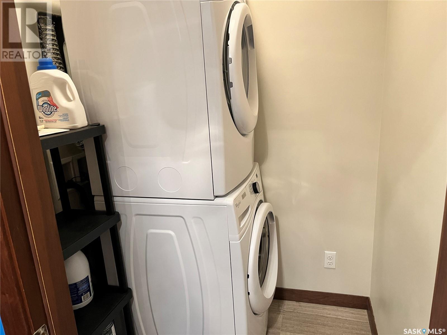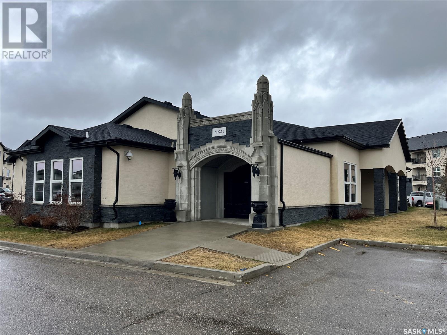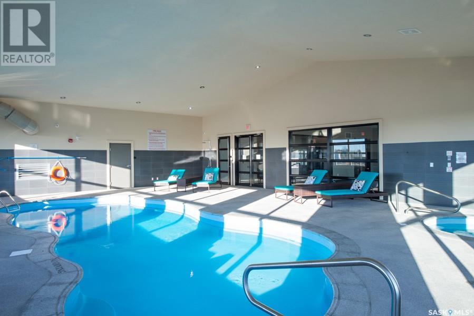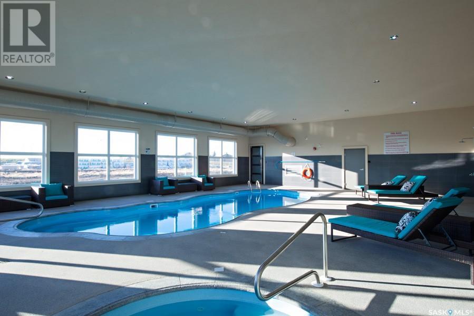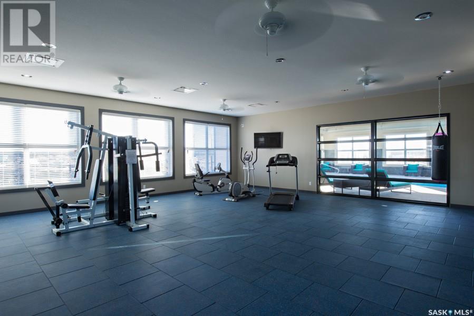2 Bedroom
1 Bathroom
911 sqft
Low Rise
Indoor Pool
Wall Unit
Baseboard Heaters, Hot Water
$230,000Maintenance,
$454.48 Monthly
Welcome to The Astoria Condos, nestled in the vibrant community of Rosewood! Enjoy convenient access to Circle Dr. and 8th St., surrounded by a host of local amenities. This original owner ground floor gem has been meticulously maintained since new and boasts two bedrooms and a roomy 4 piece bathroom. Step into an inviting open floor plan, offering privacy thanks to bedrooms situated on opposite ends of the unit. Sold fully furnished and fully equipped, this property is truly move-in ready; just pack your clothes and toothbrush! Revel in modern features such as contemporary kitchen cabinets, a spacious island, quartz countertops, stainless steel appliances, solid core doors, and engineered hardwood flooring. Additional perks include in-suite laundry, a master bedroom with a generous walk-in closet, wall unit air conditioner, and more. Positioned away from the parking lot, noise disturbance is minimal. The recreation building offers an indoor pool, hot tub, expansive exercise room, and amenities area with a pool table. Don't hesitate, schedule your showing today! (id:42386)
Property Details
|
MLS® Number
|
SK968184 |
|
Property Type
|
Single Family |
|
Neigbourhood
|
Rosewood |
|
Community Features
|
Pets Allowed With Restrictions |
|
Features
|
Elevator, Balcony |
|
Pool Type
|
Indoor Pool |
Building
|
Bathroom Total
|
1 |
|
Bedrooms Total
|
2 |
|
Amenities
|
Exercise Centre, Swimming |
|
Appliances
|
Washer, Refrigerator, Dishwasher, Dryer, Microwave, Window Coverings, Stove |
|
Architectural Style
|
Low Rise |
|
Constructed Date
|
2017 |
|
Cooling Type
|
Wall Unit |
|
Heating Type
|
Baseboard Heaters, Hot Water |
|
Size Interior
|
911 Sqft |
|
Type
|
Apartment |
Parking
|
Surfaced
|
1 |
|
Other
|
|
|
None
|
|
|
Parking Space(s)
|
1 |
Land
|
Acreage
|
No |
|
Size Irregular
|
0.00 |
|
Size Total
|
0.00 |
|
Size Total Text
|
0.00 |
Rooms
| Level |
Type |
Length |
Width |
Dimensions |
|
Main Level |
Family Room |
16 ft ,5 in |
12 ft |
16 ft ,5 in x 12 ft |
|
Main Level |
Kitchen/dining Room |
8 ft ,4 in |
7 ft ,6 in |
8 ft ,4 in x 7 ft ,6 in |
|
Main Level |
Primary Bedroom |
10 ft ,7 in |
12 ft ,6 in |
10 ft ,7 in x 12 ft ,6 in |
|
Main Level |
Bedroom |
11 ft ,11 in |
9 ft ,11 in |
11 ft ,11 in x 9 ft ,11 in |
|
Main Level |
4pc Bathroom |
6 ft ,1 in |
3 ft |
6 ft ,1 in x 3 ft |
|
Main Level |
Laundry Room |
5 ft |
4 ft ,8 in |
5 ft x 4 ft ,8 in |
https://www.realtor.ca/real-estate/26848151/104-130-phelps-way-saskatoon-rosewood
