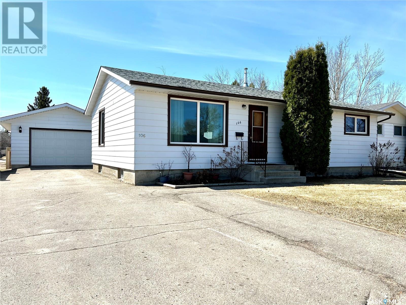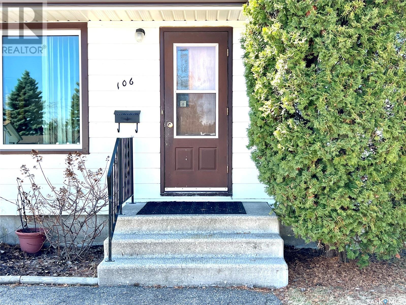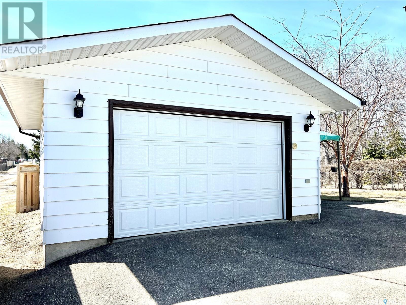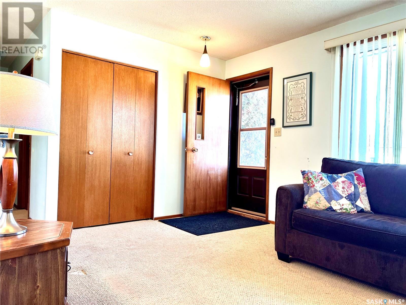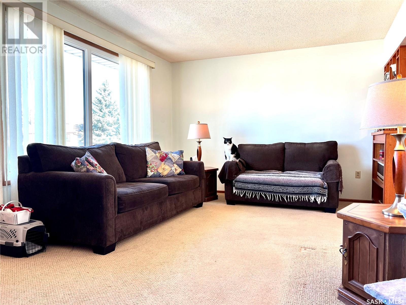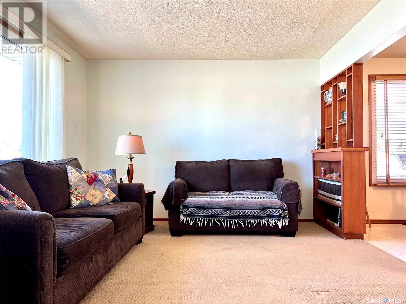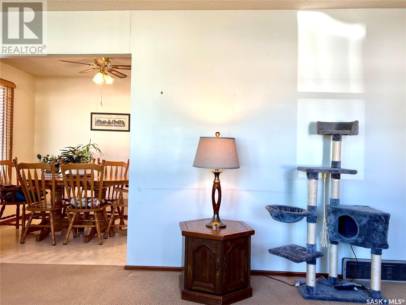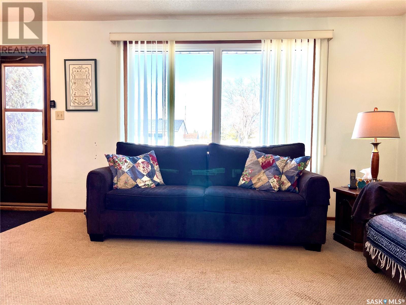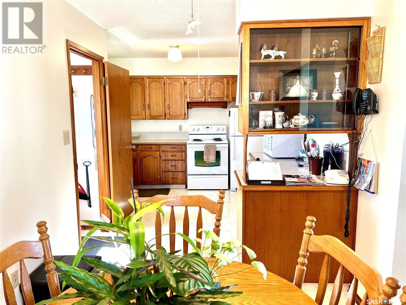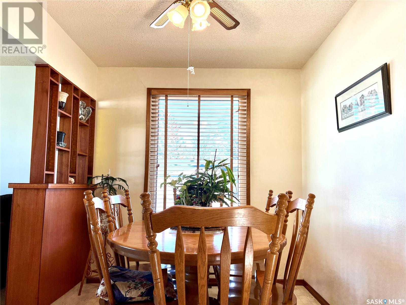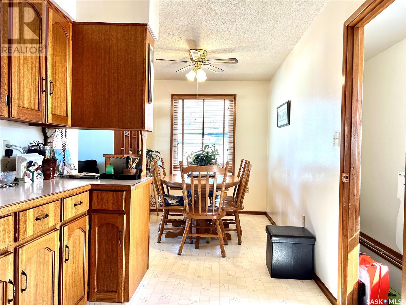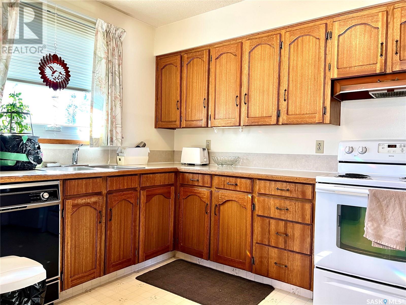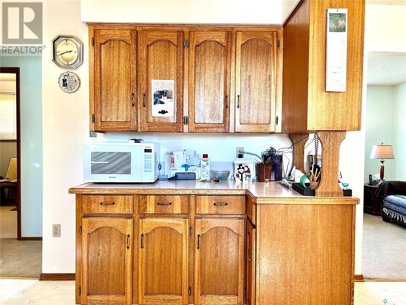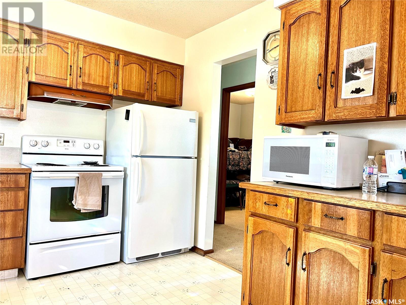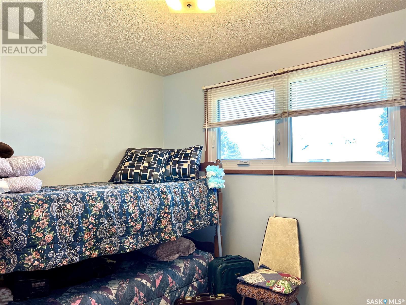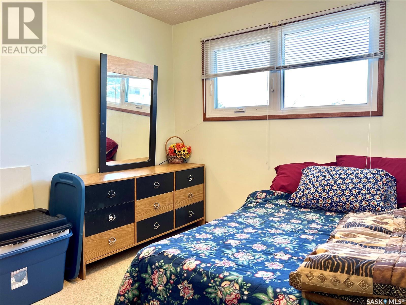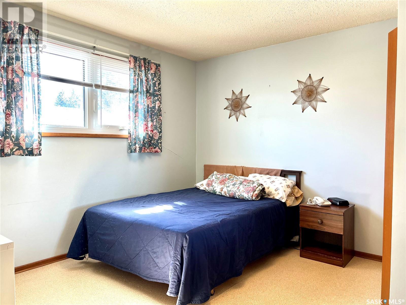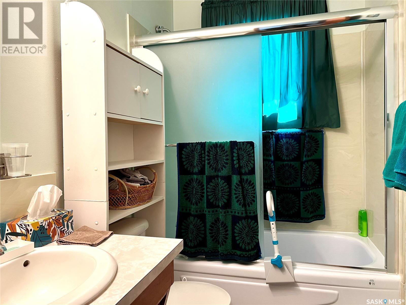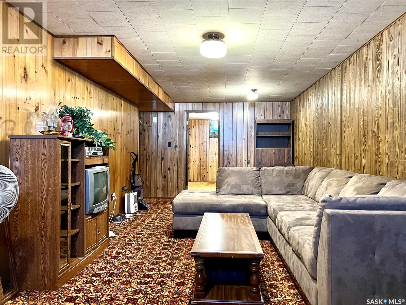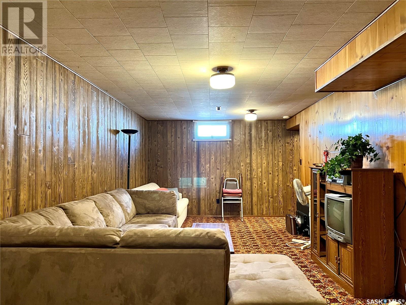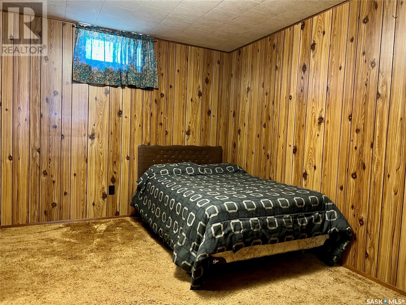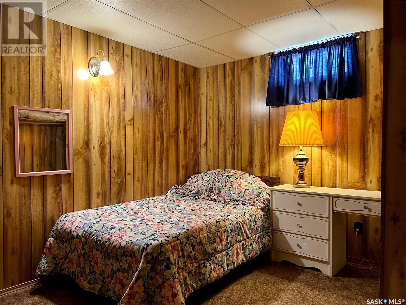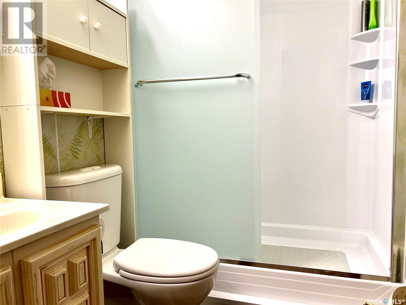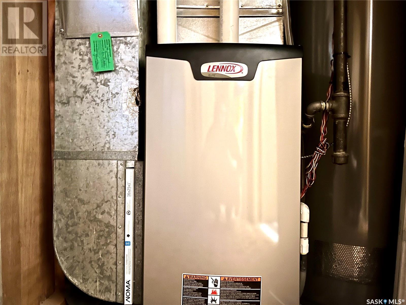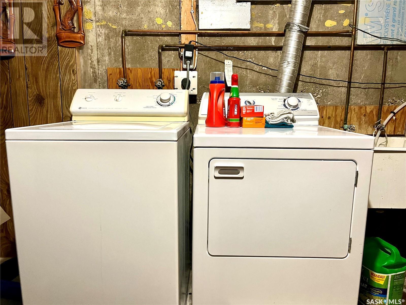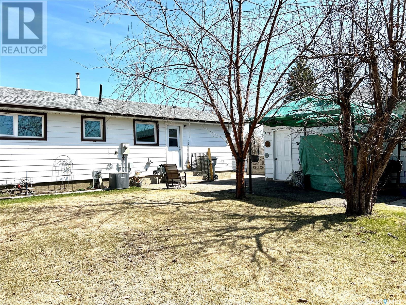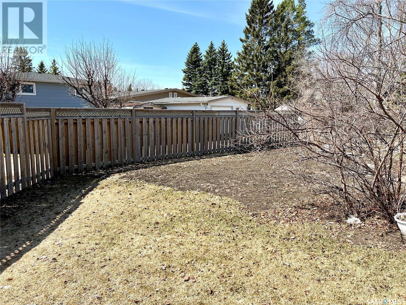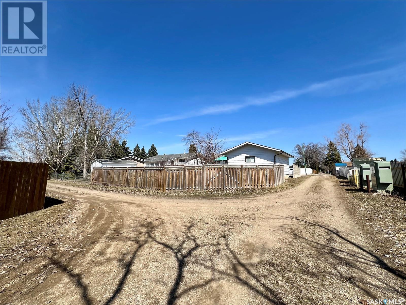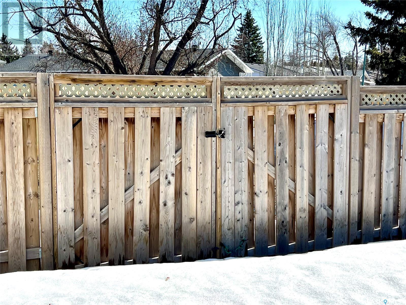5 Bedroom
2 Bathroom
960 sqft
Bungalow
Central Air Conditioning
Forced Air
Lawn, Garden Area
$224,000
Here's a hidden treasure gem! Located in the very desired southwest corner of Yorkton not far from St Paul's Elementary School is this 5 bedroom bungalow with 2 full baths. This home was constructed by quality "Weber Construction" builders with a poured concrete foundation. In 1981 a 18'x26' detached garage was added. This home is located on the corner of two back-alleys, for this reason the owner will have easy access to the backyard with a gate to gain access to it. As well, just west down the back-alley is easy access to highway 10 along Deer Park Golf Course. Recent updates have been architectural shingles on the house and triple-pane windows, the furnace is 4 years old, the water heater a year old and air-conditioning was just added too. How soon are you ready to move? (id:42386)
Property Details
|
MLS® Number
|
SK965453 |
|
Property Type
|
Single Family |
|
Features
|
Treed, Corner Site |
|
Structure
|
Patio(s) |
Building
|
Bathroom Total
|
2 |
|
Bedrooms Total
|
5 |
|
Appliances
|
Washer, Refrigerator, Dishwasher, Dryer, Freezer, Window Coverings, Garage Door Opener Remote(s), Hood Fan, Stove |
|
Architectural Style
|
Bungalow |
|
Basement Development
|
Finished |
|
Basement Type
|
Full (finished) |
|
Constructed Date
|
1969 |
|
Cooling Type
|
Central Air Conditioning |
|
Heating Fuel
|
Natural Gas |
|
Heating Type
|
Forced Air |
|
Stories Total
|
1 |
|
Size Interior
|
960 Sqft |
|
Type
|
House |
Parking
|
Detached Garage
|
|
|
Parking Pad
|
|
|
Parking Space(s)
|
5 |
Land
|
Acreage
|
No |
|
Fence Type
|
Partially Fenced |
|
Landscape Features
|
Lawn, Garden Area |
|
Size Irregular
|
0.16 |
|
Size Total
|
0.16 Ac |
|
Size Total Text
|
0.16 Ac |
Rooms
| Level |
Type |
Length |
Width |
Dimensions |
|
Basement |
Other |
|
|
10'7 x 25'6 |
|
Basement |
Bedroom |
|
|
11'3 x 12'2 |
|
Basement |
Bedroom |
|
|
10'4 x 10'8 |
|
Basement |
3pc Bathroom |
5 ft |
7 ft |
5 ft x 7 ft |
|
Main Level |
Kitchen |
|
|
11'5 x 7'7 |
|
Main Level |
Kitchen/dining Room |
|
|
14'4 x 7'7 |
|
Main Level |
Living Room |
|
|
16'8 x 11'4 |
|
Main Level |
Bedroom |
|
|
10'2 x 7'9 |
|
Main Level |
Bedroom |
|
|
11'4 x 8'9 |
|
Main Level |
Bedroom |
|
|
11'4 x 11'4 |
|
Main Level |
4pc Bathroom |
|
|
4'9 x 7'7 |
https://www.realtor.ca/real-estate/26733223/106-cedarwood-crescent-yorkton
