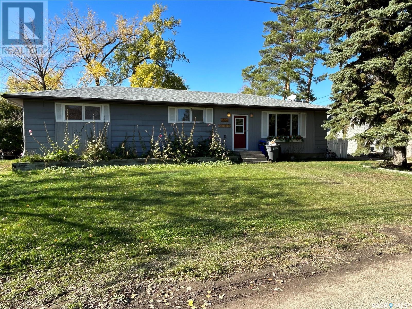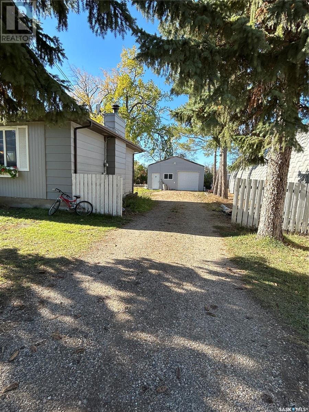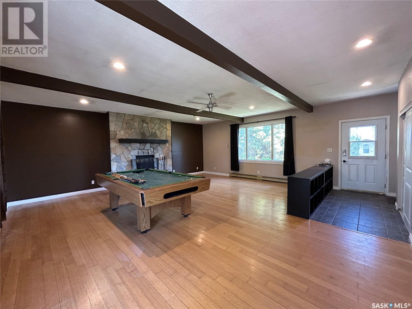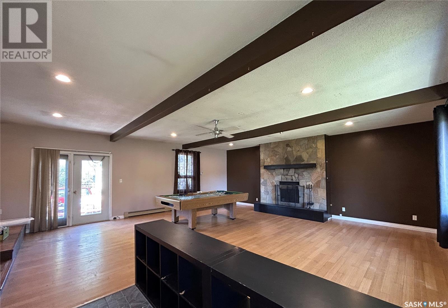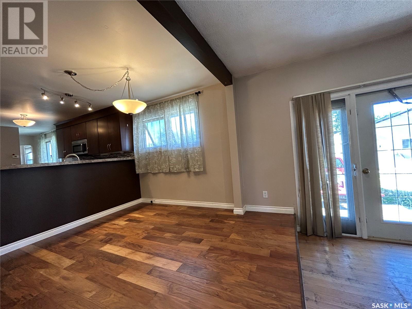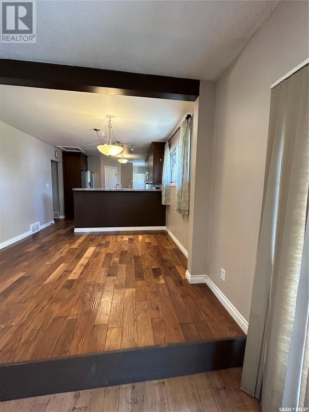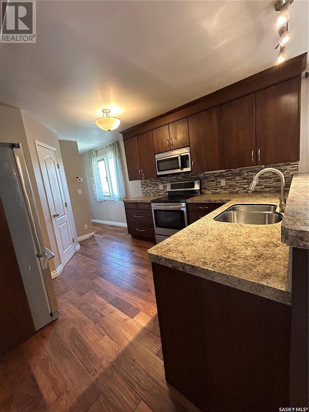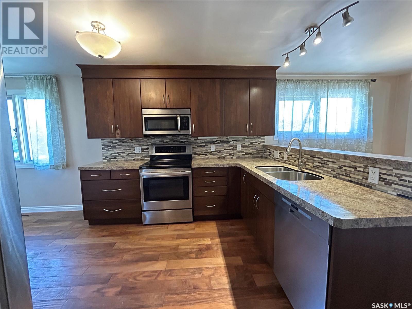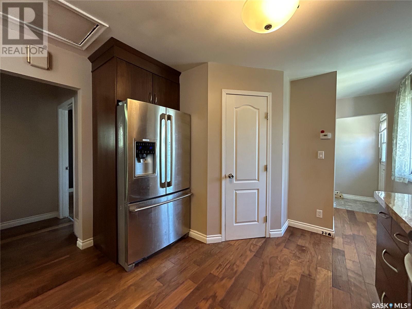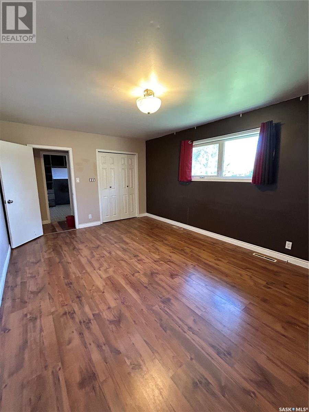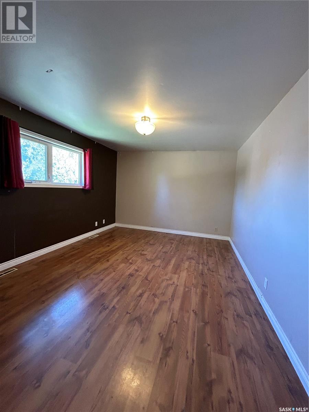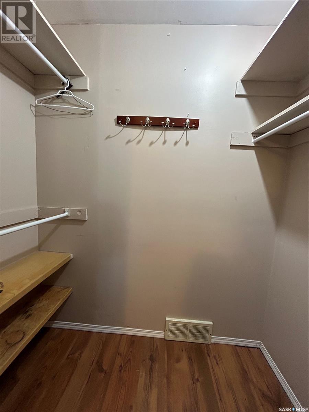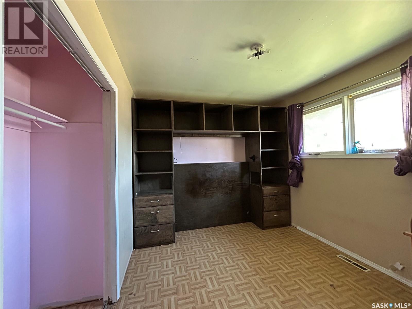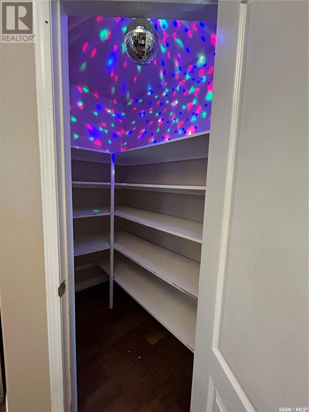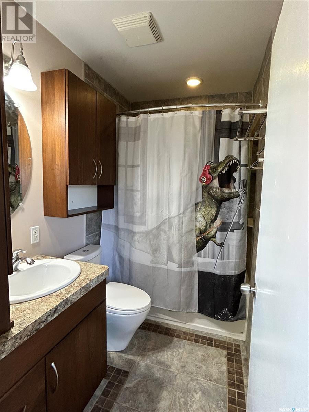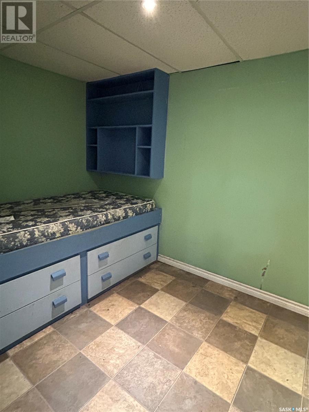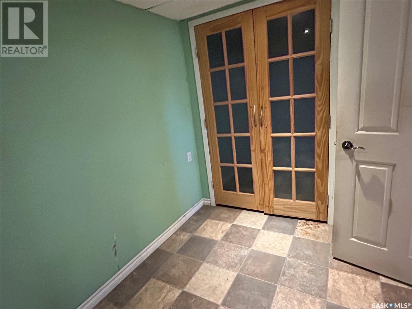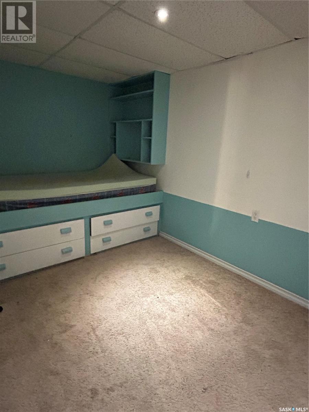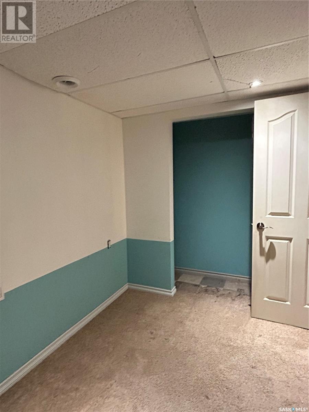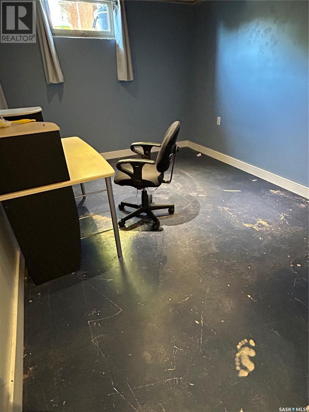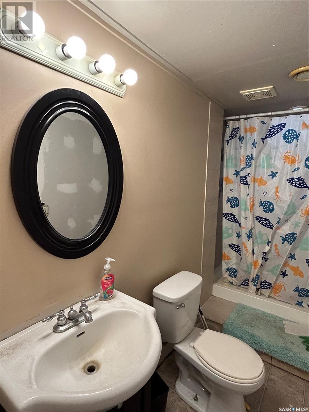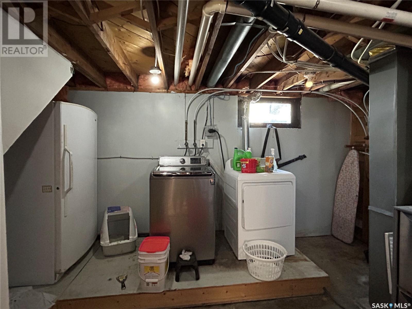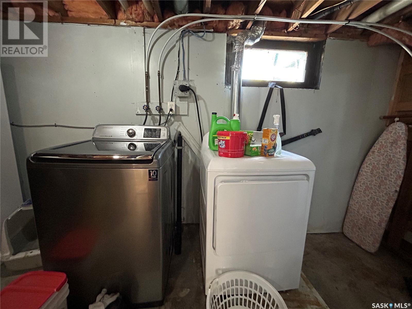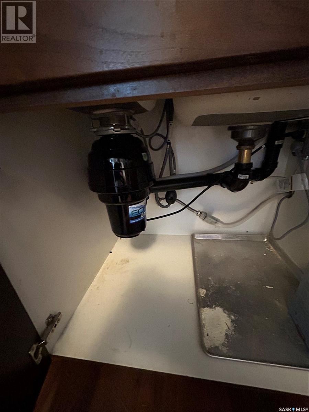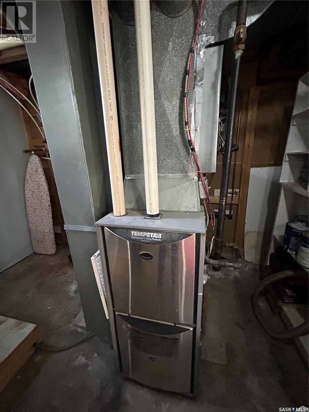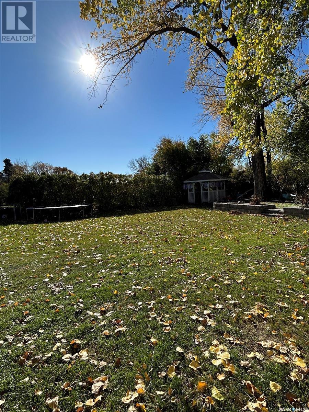3 Bedroom
2 Bathroom
1400 sqft
Bungalow
Fireplace
Central Air Conditioning
Baseboard Heaters, Forced Air
Lawn
$235,000
This beautiful home in the " Town Around A Lake" awaits its new owners. Whether you are wanting to move out of the city, off the farm or into a bigger home this is sure to fit your needs . As you walk in the front door, there is an open concept living/dining room , with a gorgeous wood burning fireplace. This is not one of those living rooms where you struggle to fit your furniture into. The kitchen has newer appliances and custom cabinets with a large pantry. Master bedroom has a walk in closet and a second bedroom and bathroom finish off the main floor. The basement has an additional bedroom, two dens and a 3 piece bathroom. Off the back of the house is a large deck and a beautiful backyard to entertain or watch the kids play. Want a spot to work on your vehicles or that hobby you cannot do in the house? The partially insulated two car garage, with an over sized door has more than enough room for this!!! Phone/text for more information (id:42386)
Property Details
|
MLS® Number
|
SK948484 |
|
Property Type
|
Single Family |
|
Features
|
Treed, Corner Site, Rectangular, Sump Pump |
|
Structure
|
Deck |
Building
|
Bathroom Total
|
2 |
|
Bedrooms Total
|
3 |
|
Appliances
|
Washer, Refrigerator, Dishwasher, Dryer, Microwave, Garage Door Opener Remote(s), Stove |
|
Architectural Style
|
Bungalow |
|
Basement Development
|
Finished |
|
Basement Type
|
Partial, Crawl Space (finished) |
|
Constructed Date
|
1964 |
|
Cooling Type
|
Central Air Conditioning |
|
Fireplace Fuel
|
Wood |
|
Fireplace Present
|
Yes |
|
Fireplace Type
|
Conventional |
|
Heating Fuel
|
Electric, Natural Gas |
|
Heating Type
|
Baseboard Heaters, Forced Air |
|
Stories Total
|
1 |
|
Size Interior
|
1400 Sqft |
|
Type
|
House |
Parking
|
Detached Garage
|
|
|
Gravel
|
|
|
Parking Space(s)
|
7 |
Land
|
Acreage
|
No |
|
Fence Type
|
Partially Fenced |
|
Landscape Features
|
Lawn |
|
Size Frontage
|
100 Ft |
|
Size Irregular
|
13200.00 |
|
Size Total
|
13200 Sqft |
|
Size Total Text
|
13200 Sqft |
Rooms
| Level |
Type |
Length |
Width |
Dimensions |
|
Basement |
Den |
7 ft |
11 ft |
7 ft x 11 ft |
|
Basement |
Den |
7 ft |
12 ft |
7 ft x 12 ft |
|
Basement |
Bedroom |
12 ft |
9 ft |
12 ft x 9 ft |
|
Basement |
3pc Bathroom |
4 ft |
10 ft |
4 ft x 10 ft |
|
Main Level |
Living Room |
17 ft |
23 ft |
17 ft x 23 ft |
|
Main Level |
Kitchen/dining Room |
11 ft |
16 ft |
11 ft x 16 ft |
|
Main Level |
Primary Bedroom |
11 ft |
16 ft |
11 ft x 16 ft |
|
Main Level |
Bedroom |
9 ft |
11 ft |
9 ft x 11 ft |
|
Main Level |
4pc Bathroom |
8 ft |
5 ft |
8 ft x 5 ft |
https://www.realtor.ca/real-estate/26159039/106-elm-street-wolseley
