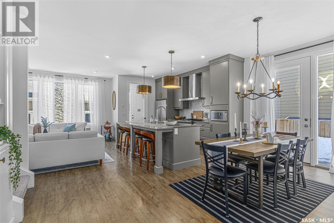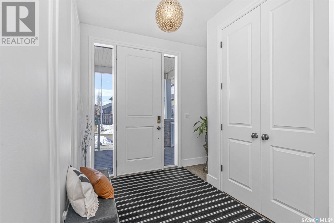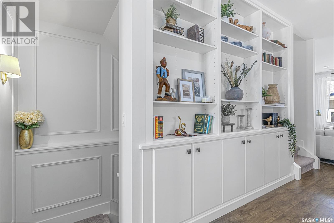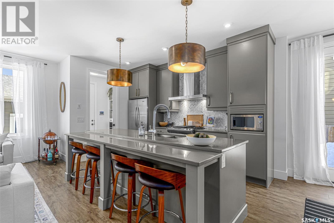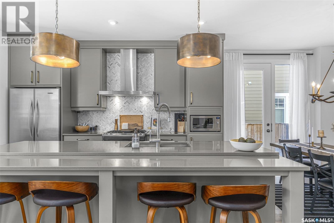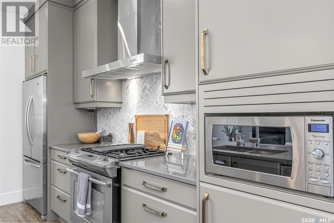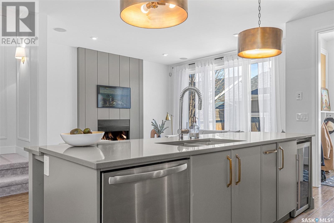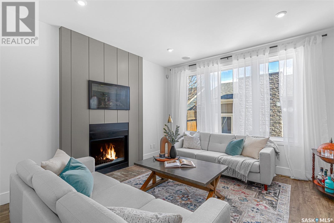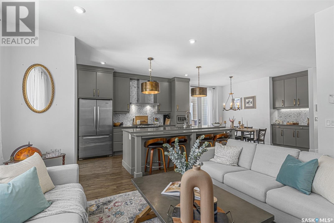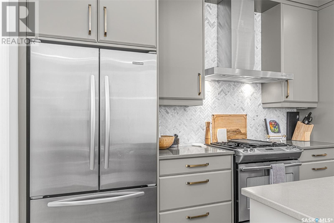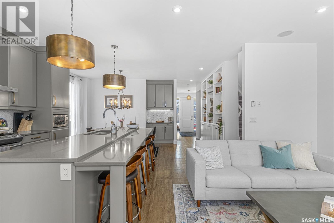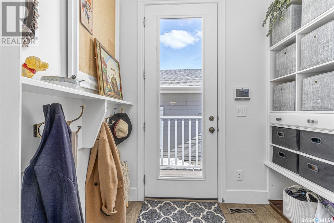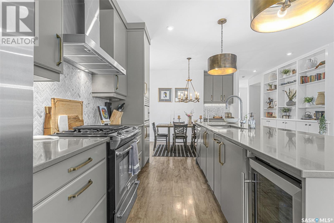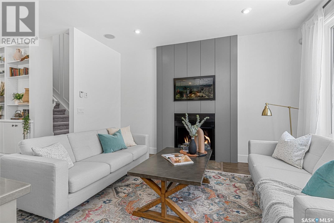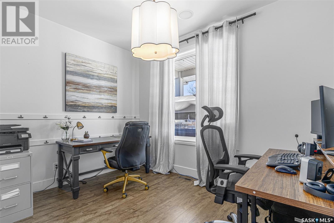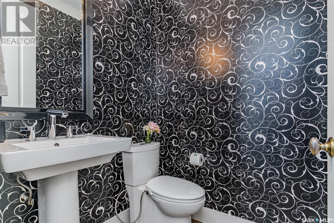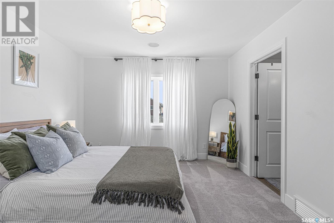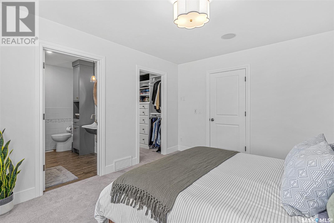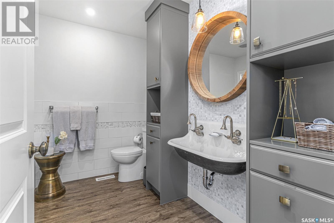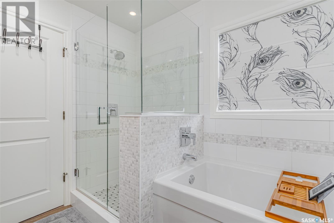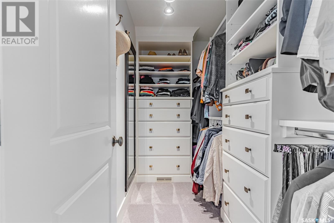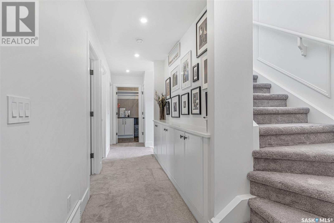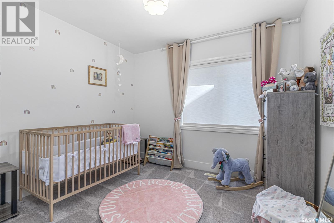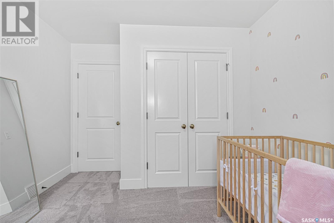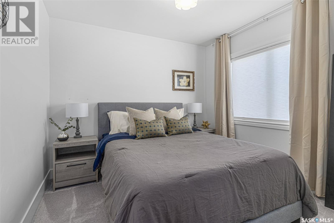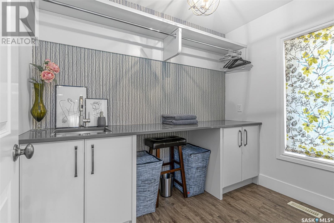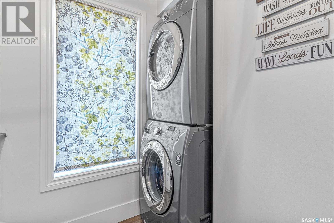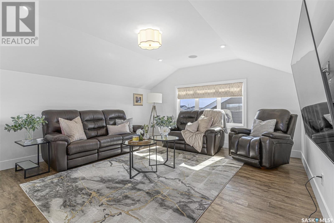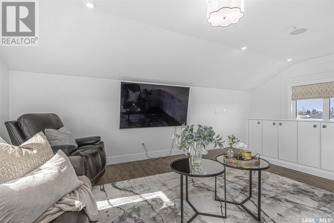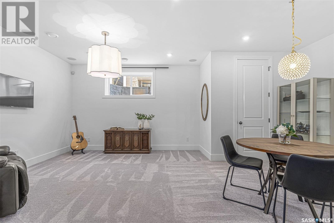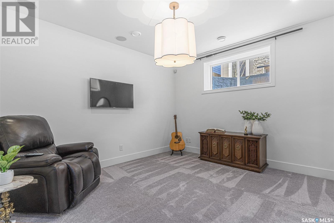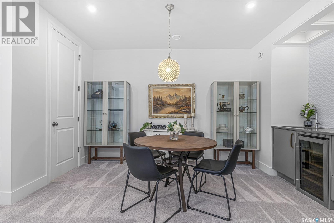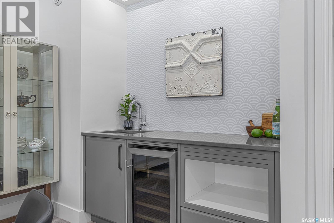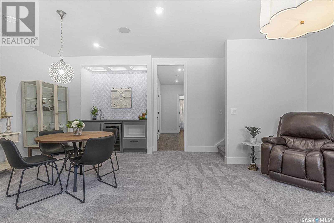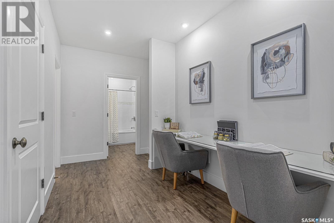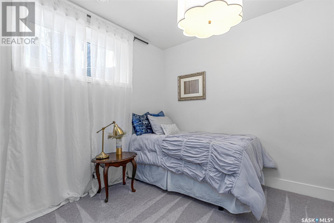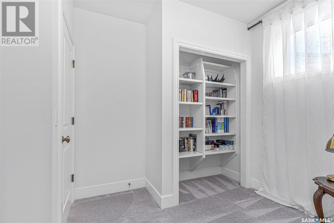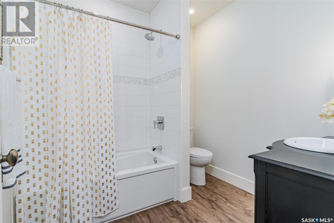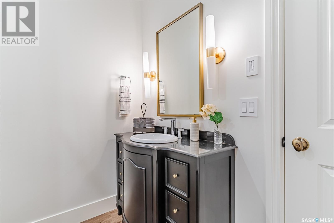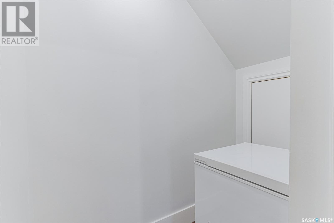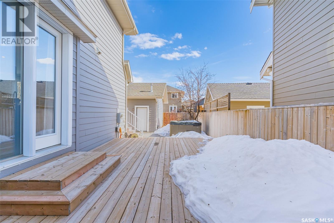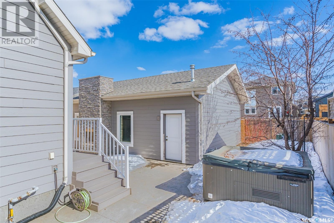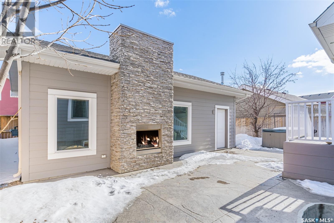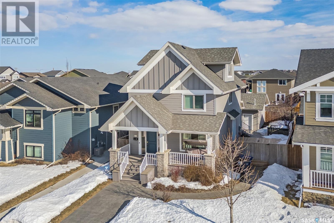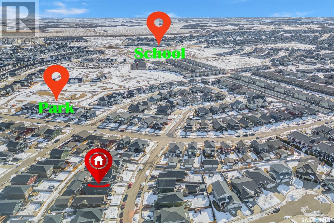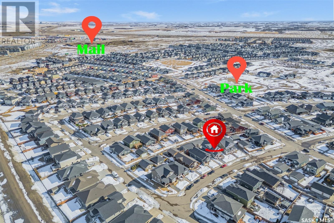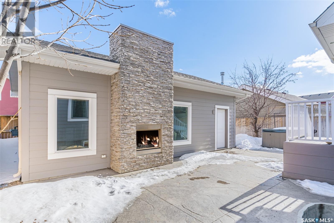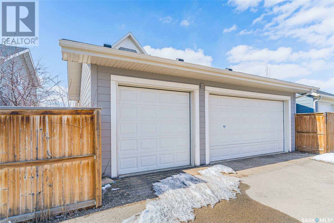4 Bedroom
4 Bathroom
2192 sqft
2 Level
Fireplace
Central Air Conditioning
Forced Air
Lawn, Underground Sprinkler
$759,900
Nestled within one of Saskatoon's popular neighborhoods in The Meadows, this exceptional property offers a rare opportunity to own a sophisticated and effortlessly stylish home crafted by Maison Fine Homes & Interior Design. Boasting turnkey convenience and low-maintenance living, this residence is a true gem awaiting your enjoyment. Step inside to discover bespoke features, from exquisite custom millwork adorning hallways to elegant bookshelves, wall paneling, and custom stair stringers. High-end lighting fixtures illuminate the space, while the Redl World Class Kitchen Cabinetry adds luxury to the heart of the home. The main floor presents a versatile study, a spacious front entrance, and an open-concept kitchen complete with quartz countertops, calacatta marble backsplash, a large island, and a seamless flow into dining and living areas. A chic 2-piece bathroom and a convenient back mudroom enhance functionality. Moving to the second floor, you'll find a well-appointed laundry room, three bedrooms, a dreamy en-suite bathroom featuring a cast iron sink and soaker tub, a dual flush toilet, and an additional 4-piece bathroom for kids. Ascend to the third level to discover a versatile loft space or family room, perfect for relaxation and entertainment. The basement offers even more living space, including a bedroom, a den area, a luxurious 4-piece bathroom, a wet bar, a meeting/recreation area, and an additional family room for gatherings and activities. Outside, the Craftsman exterior and unique roof pitch lend undeniable curb appeal, while professionally landscaped grounds feature stamped concrete walkways, a patio area, tranquil hot tub and a gas fireplace for outdoor enjoyment. Two exterior gas hookups cater to BBQs and outdoor heaters, while the heated triple detached garage provides ample space for storage and vehicles. Don't miss this opportunity to own a truly exceptional property, meticulously designed for modern living and effortless elegance. (id:42386)
Property Details
|
MLS® Number
|
SK963094 |
|
Property Type
|
Single Family |
|
Neigbourhood
|
Rosewood |
|
Features
|
Irregular Lot Size, Sump Pump |
|
Structure
|
Deck, Patio(s) |
Building
|
Bathroom Total
|
4 |
|
Bedrooms Total
|
4 |
|
Appliances
|
Washer, Refrigerator, Dishwasher, Dryer, Microwave, Garburator, Window Coverings, Garage Door Opener Remote(s), Hood Fan, Central Vacuum |
|
Architectural Style
|
2 Level |
|
Basement Development
|
Finished |
|
Basement Type
|
Full (finished) |
|
Constructed Date
|
2013 |
|
Cooling Type
|
Central Air Conditioning |
|
Fireplace Fuel
|
Gas |
|
Fireplace Present
|
Yes |
|
Fireplace Type
|
Conventional |
|
Heating Fuel
|
Natural Gas |
|
Heating Type
|
Forced Air |
|
Stories Total
|
3 |
|
Size Interior
|
2192 Sqft |
|
Type
|
House |
Parking
|
Detached Garage
|
|
|
Heated Garage
|
|
|
Parking Space(s)
|
3 |
Land
|
Acreage
|
No |
|
Fence Type
|
Fence |
|
Landscape Features
|
Lawn, Underground Sprinkler |
|
Size Irregular
|
5126.00 |
|
Size Total
|
5126 Sqft |
|
Size Total Text
|
5126 Sqft |
Rooms
| Level |
Type |
Length |
Width |
Dimensions |
|
Second Level |
Primary Bedroom |
13 ft ,8 in |
11 ft ,5 in |
13 ft ,8 in x 11 ft ,5 in |
|
Second Level |
4pc Ensuite Bath |
8 ft ,6 in |
9 ft ,1 in |
8 ft ,6 in x 9 ft ,1 in |
|
Second Level |
Bedroom |
10 ft |
11 ft ,6 in |
10 ft x 11 ft ,6 in |
|
Second Level |
Bedroom |
10 ft |
11 ft ,6 in |
10 ft x 11 ft ,6 in |
|
Second Level |
4pc Bathroom |
4 ft ,9 in |
11 ft ,4 in |
4 ft ,9 in x 11 ft ,4 in |
|
Second Level |
Laundry Room |
9 ft ,1 in |
9 ft |
9 ft ,1 in x 9 ft |
|
Third Level |
Loft |
14 ft ,6 in |
17 ft ,1 in |
14 ft ,6 in x 17 ft ,1 in |
|
Basement |
Other |
18 ft ,1 in |
19 ft ,7 in |
18 ft ,1 in x 19 ft ,7 in |
|
Basement |
Bedroom |
11 ft ,6 in |
11 ft ,4 in |
11 ft ,6 in x 11 ft ,4 in |
|
Basement |
4pc Bathroom |
7 ft ,6 in |
8 ft |
7 ft ,6 in x 8 ft |
|
Basement |
Utility Room |
8 ft ,2 in |
8 ft ,6 in |
8 ft ,2 in x 8 ft ,6 in |
|
Main Level |
Foyer |
8 ft ,9 in |
8 ft ,9 in |
8 ft ,9 in x 8 ft ,9 in |
|
Main Level |
2pc Bathroom |
5 ft ,2 in |
5 ft |
5 ft ,2 in x 5 ft |
|
Main Level |
Office |
8 ft ,9 in |
11 ft ,6 in |
8 ft ,9 in x 11 ft ,6 in |
|
Main Level |
Kitchen |
13 ft ,8 in |
8 ft |
13 ft ,8 in x 8 ft |
|
Main Level |
Dining Room |
12 ft ,9 in |
17 ft ,7 in |
12 ft ,9 in x 17 ft ,7 in |
|
Main Level |
Living Room |
13 ft ,9 in |
12 ft ,9 in |
13 ft ,9 in x 12 ft ,9 in |
https://www.realtor.ca/real-estate/26669159/106-pritchard-crescent-saskatoon-rosewood
