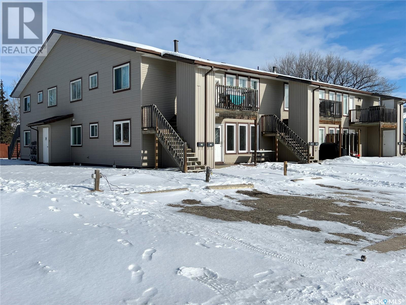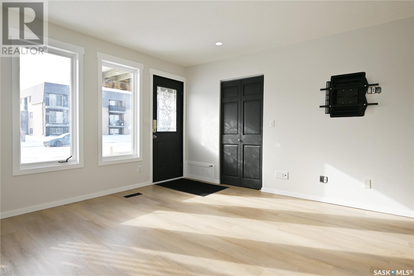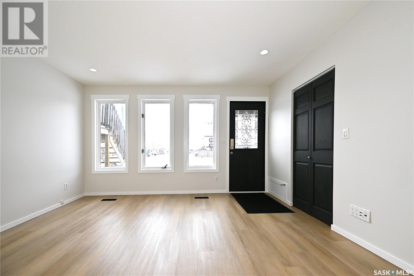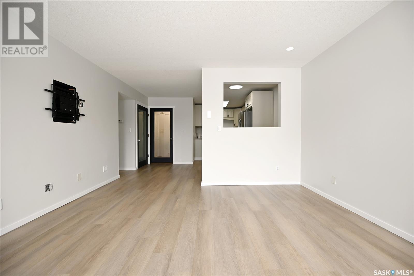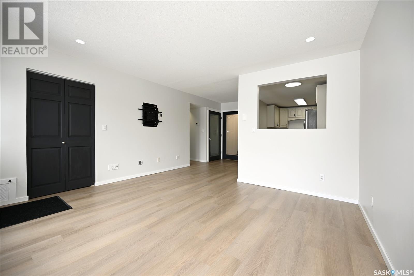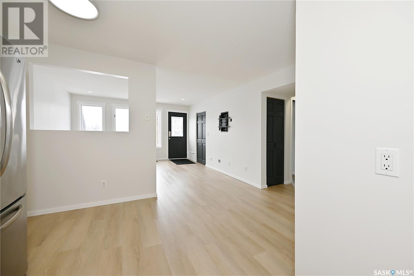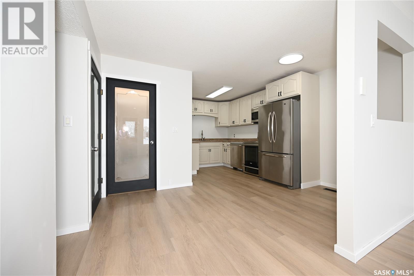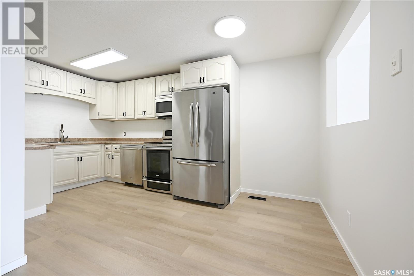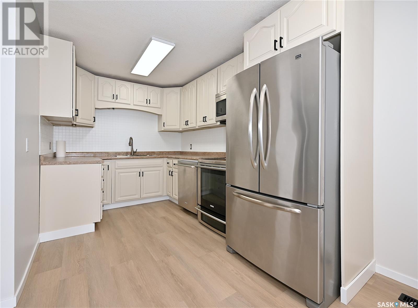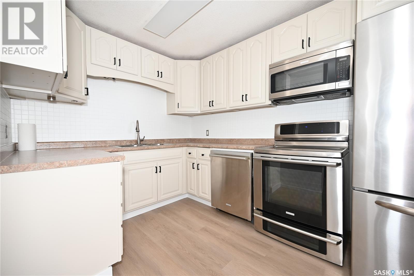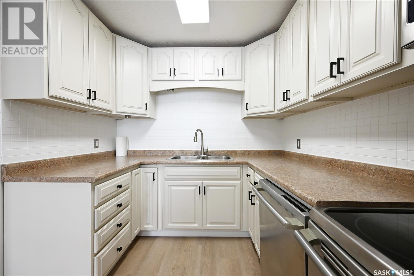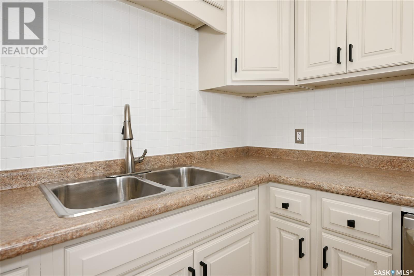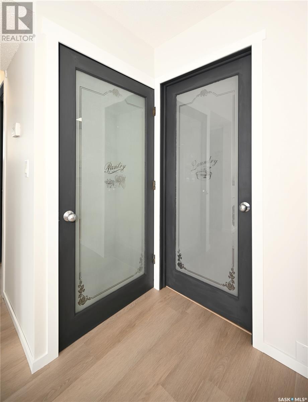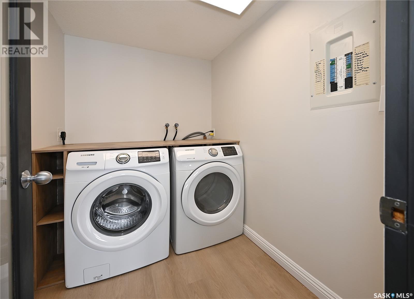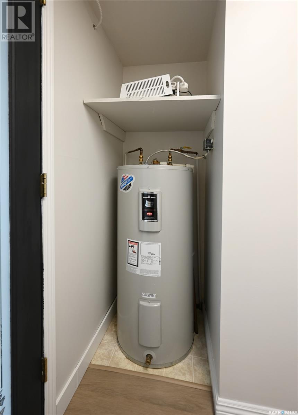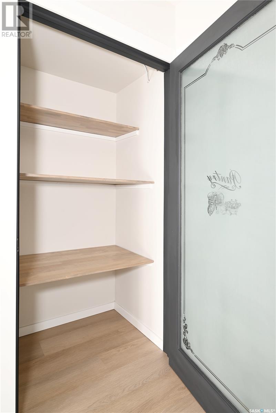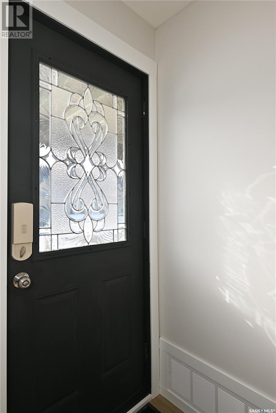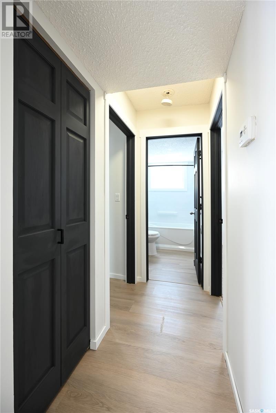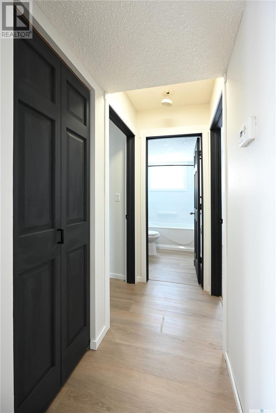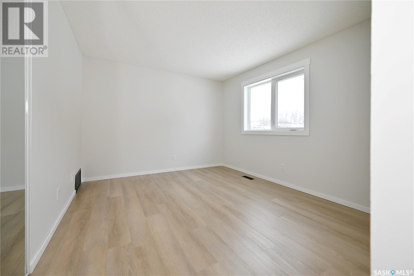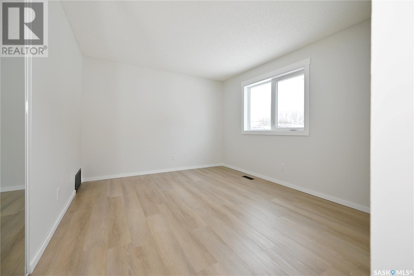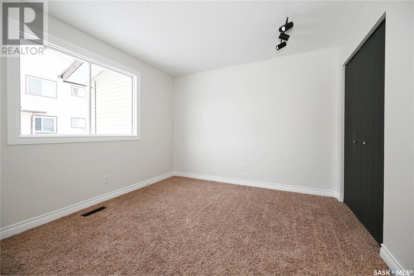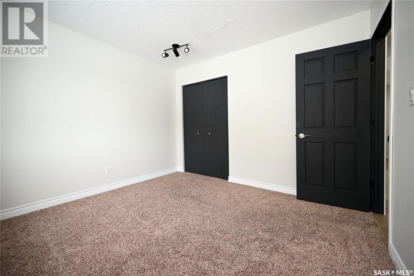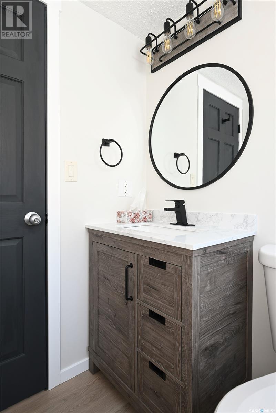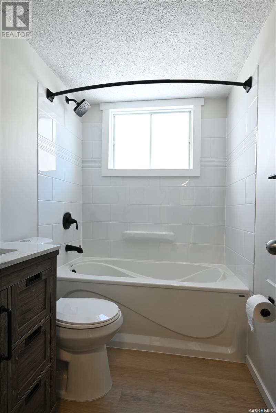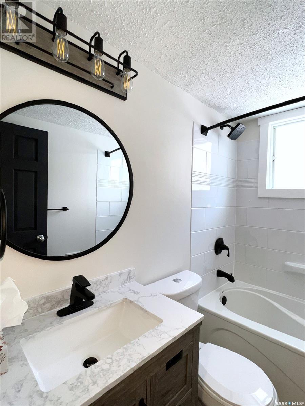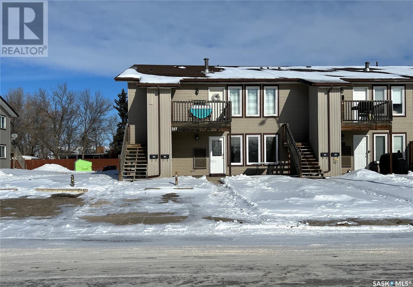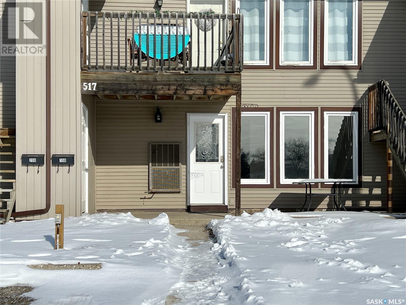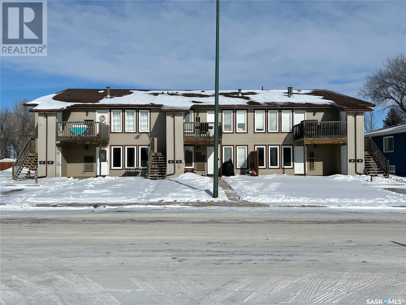2 Bedroom
1 Bathroom
837 sqft
Low Rise
Central Air Conditioning
Forced Air
Lawn
$119,900Maintenance,
$360.84 Monthly
Freshly and fully renovated, ground level 2 bedroom, 4 piece bathroom condo with everything you need. MOVE IN READY. All renos have been recently completed which includes but not limited to: paint throughout, vinyl plank throughout, with the exception of 2nd bedroom, trim, new LED lighting, spray textured ceiling, new four piece bathroom, new master bedroom window, updated furnace. Open concept entry, living room with wall mount for TV, eating area and kitchen with pantry. Stainless Steel kitchen appliances. Nice size primary bedroom. Second bedroom makes a great home office option and is also a generous size. Nice laundry area off the kitchen. The new bathroom has a cozy, deep tub. This unit is on the corner electrified parking right out front, and a patio area outside the front door. It also has an outside storage room. For affordable living and lifestyle in a fantastic location, this home is ideal. Condo fees include snow removal, lawn-care, external building maintenance, water/sewer and reserve fund. QUICK POSSESSION available. (id:42386)
Property Details
|
MLS® Number
|
SK959231 |
|
Property Type
|
Single Family |
|
Neigbourhood
|
Hillside |
|
Community Features
|
Pets Allowed With Restrictions |
|
Structure
|
Patio(s) |
Building
|
Bathroom Total
|
1 |
|
Bedrooms Total
|
2 |
|
Appliances
|
Washer, Refrigerator, Dishwasher, Dryer, Microwave, Window Coverings, Stove |
|
Architectural Style
|
Low Rise |
|
Constructed Date
|
1981 |
|
Cooling Type
|
Central Air Conditioning |
|
Heating Fuel
|
Natural Gas |
|
Heating Type
|
Forced Air |
|
Size Interior
|
837 Sqft |
|
Type
|
Apartment |
Parking
Land
|
Acreage
|
No |
|
Landscape Features
|
Lawn |
|
Size Irregular
|
0.00 |
|
Size Total
|
0.00 |
|
Size Total Text
|
0.00 |
Rooms
| Level |
Type |
Length |
Width |
Dimensions |
|
Main Level |
Kitchen/dining Room |
|
|
16' x 10'6" |
|
Main Level |
Living Room |
|
|
7'5" x 5'4" |
|
Main Level |
Primary Bedroom |
|
|
12'4" x 10'5" |
|
Main Level |
Bedroom |
|
|
10'11" x 10'6" |
|
Main Level |
4pc Bathroom |
|
|
4'10" x 7'1" |
|
Main Level |
Laundry Room |
|
|
12'9" x 13'5" |
https://www.realtor.ca/real-estate/26524999/108-517-albert-street-estevan-hillside
