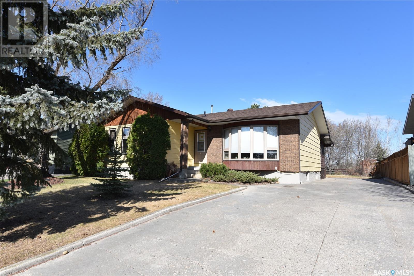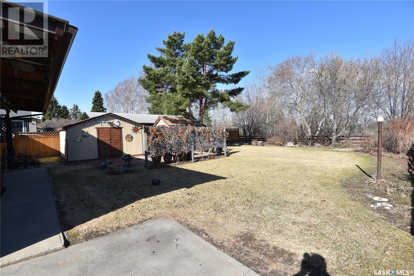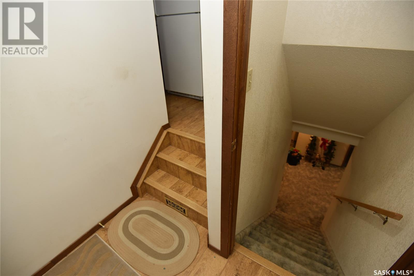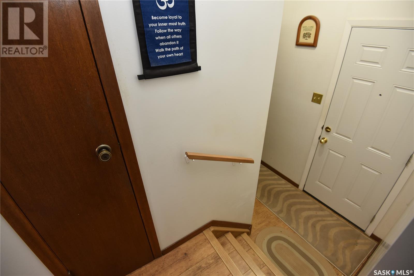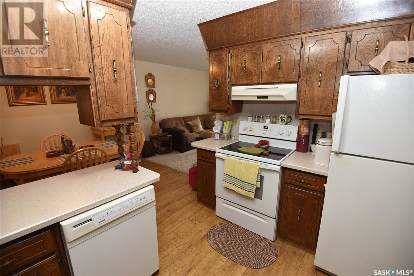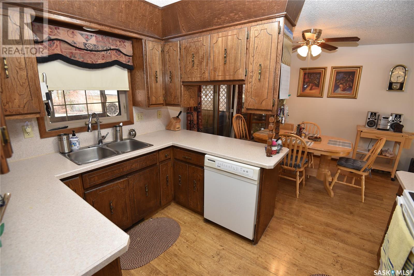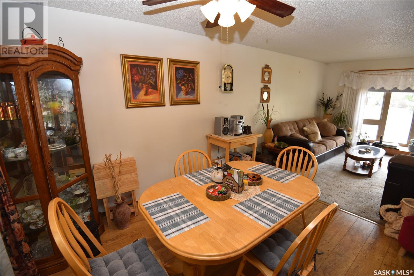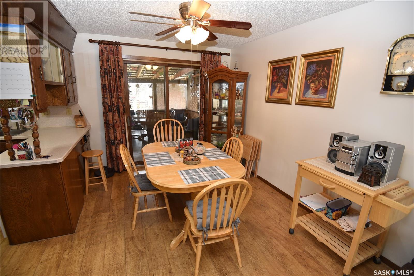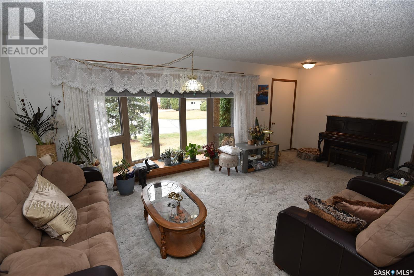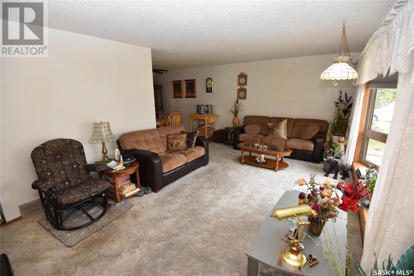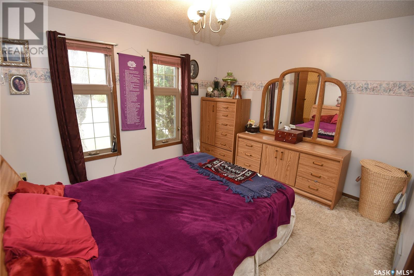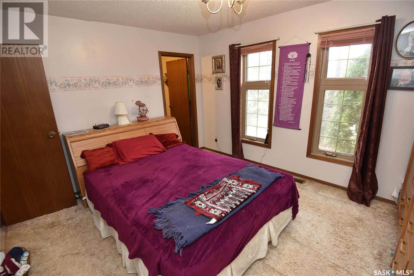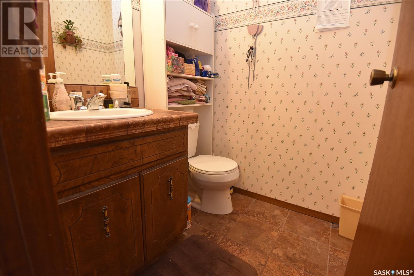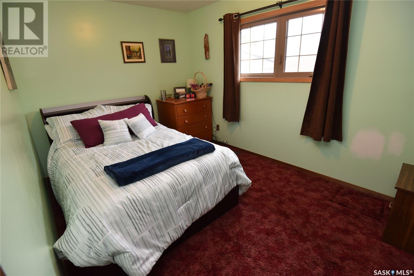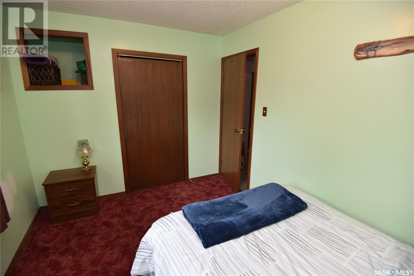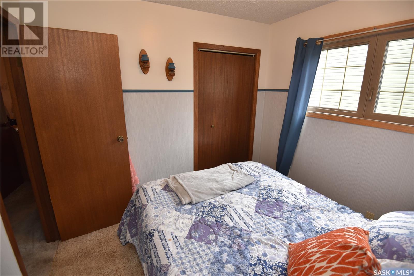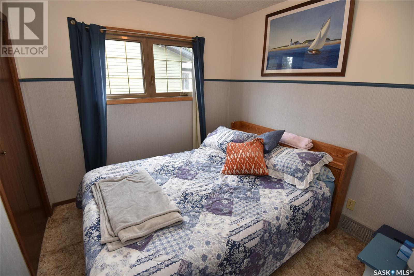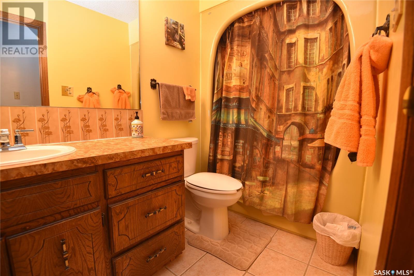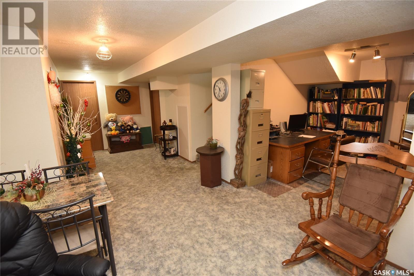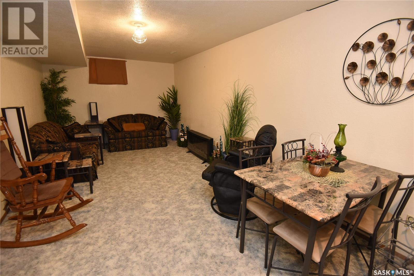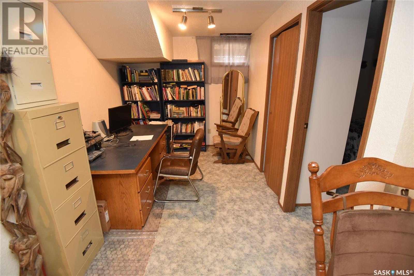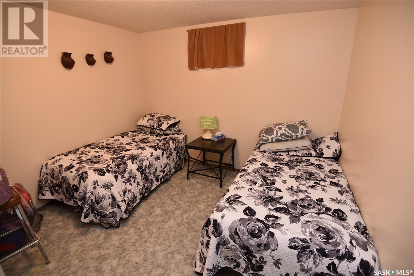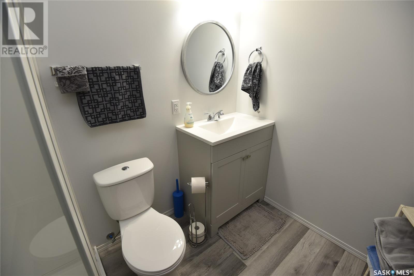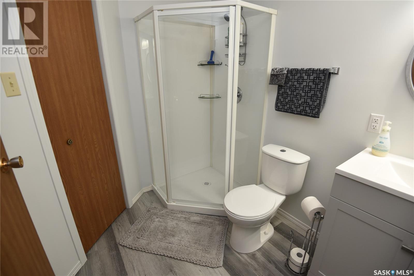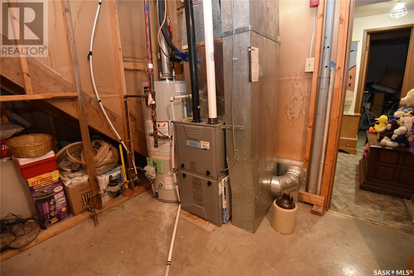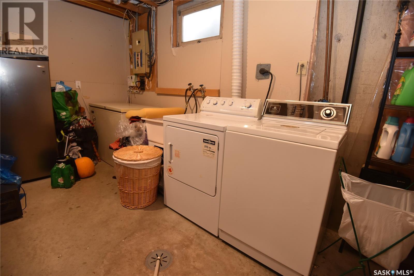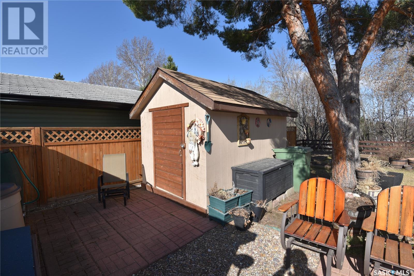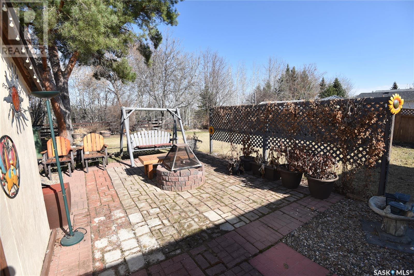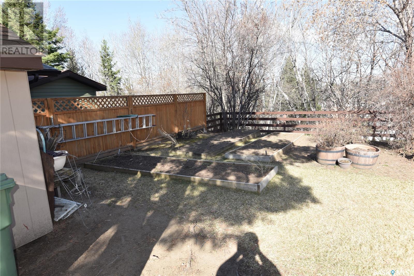4 Bedroom
3 Bathroom
1138 sqft
Bungalow
Central Air Conditioning
Forced Air
Lawn, Garden Area
$209,000
Come live on the hill at 108 Watson Crescent! Don't leave this lovingly owned 1138 square foot bungalow with 4 bed 3 bath configuration off your list. Large private fenced lot backing green space is ideal for those that need a little extra space to get outdoors. You'll enjoy your backyard oasis complete with covered deck, garden beds, firepit, and two large sheds. There is potential to add a garage here as well. Many recent updates to the home which include furnace, basement bathroom reno, hot water heater, air conditioner, and shingles. Great floor plan for a variety of families as is or a great project for you to put your own touches on! Close to the Nipawin hospital and L.P Miller High School! Call your REALTOR today to schedule your viewing of this sturdy home before its gone! (id:42386)
Property Details
|
MLS® Number
|
SK967756 |
|
Property Type
|
Single Family |
|
Features
|
Treed, Rectangular |
|
Structure
|
Deck |
Building
|
Bathroom Total
|
3 |
|
Bedrooms Total
|
4 |
|
Appliances
|
Washer, Refrigerator, Dishwasher, Dryer, Window Coverings, Storage Shed, Stove |
|
Architectural Style
|
Bungalow |
|
Basement Development
|
Partially Finished |
|
Basement Type
|
Full (partially Finished) |
|
Constructed Date
|
1978 |
|
Cooling Type
|
Central Air Conditioning |
|
Heating Fuel
|
Natural Gas |
|
Heating Type
|
Forced Air |
|
Stories Total
|
1 |
|
Size Interior
|
1138 Sqft |
|
Type
|
House |
Parking
Land
|
Acreage
|
No |
|
Fence Type
|
Fence |
|
Landscape Features
|
Lawn, Garden Area |
|
Size Frontage
|
60 Ft |
|
Size Irregular
|
0.17 |
|
Size Total
|
0.17 Ac |
|
Size Total Text
|
0.17 Ac |
Rooms
| Level |
Type |
Length |
Width |
Dimensions |
|
Basement |
Other |
|
|
19'10'' x 10'7'' |
|
Basement |
Bedroom |
|
|
9'4'' x 10'7'' |
|
Basement |
Office |
|
|
10'7'' x 8'5'' |
|
Basement |
3pc Bathroom |
|
|
8' x 6'1'' |
|
Basement |
Utility Room |
|
|
- x - |
|
Main Level |
Living Room |
|
|
20'8'' x 11'11'' |
|
Main Level |
Kitchen/dining Room |
|
|
11' x 17'3'' |
|
Main Level |
Primary Bedroom |
|
|
11'4'' x 13' |
|
Main Level |
2pc Ensuite Bath |
|
|
5'5'' x 4'11'' |
|
Main Level |
4pc Bathroom |
|
|
9'2'' x 4'11'' |
|
Main Level |
Bedroom |
|
|
8'10'' x 9'2'' |
|
Main Level |
Bedroom |
|
|
12'6'' x 8'11'' |
https://www.realtor.ca/real-estate/26843314/108-watson-crescent-nipawin
