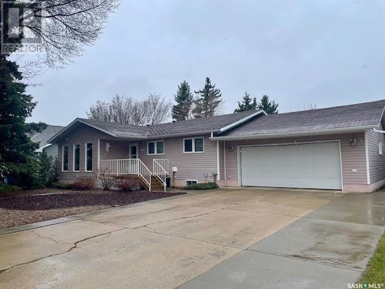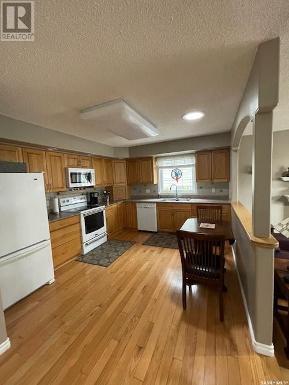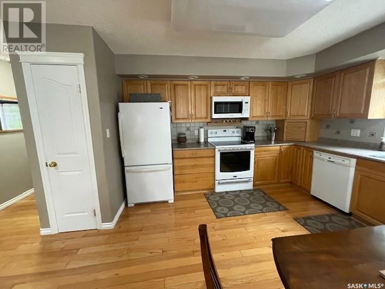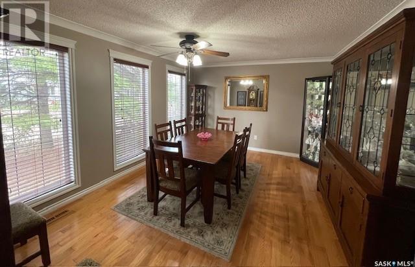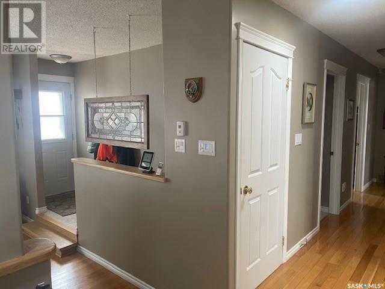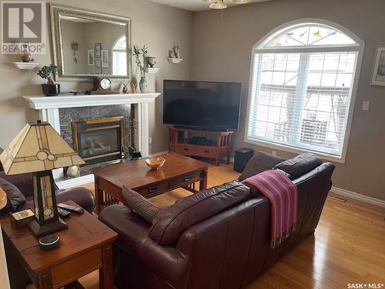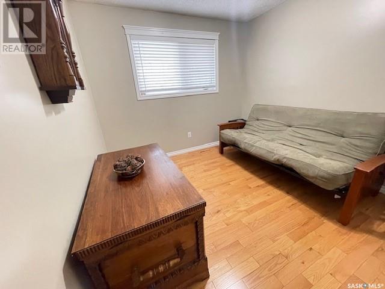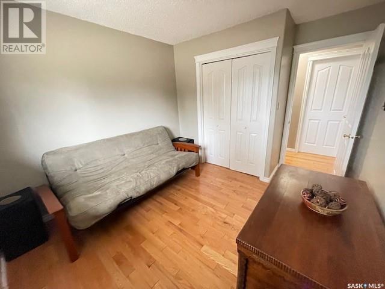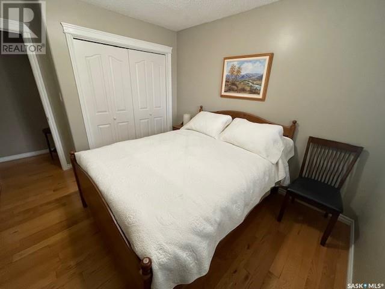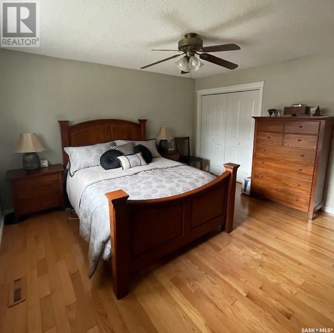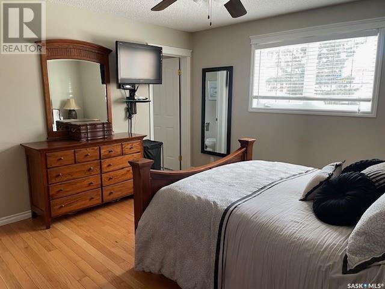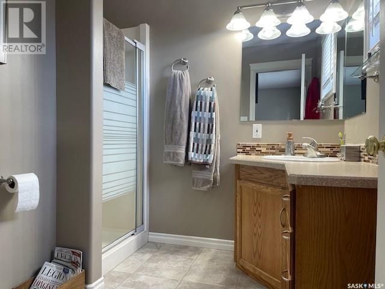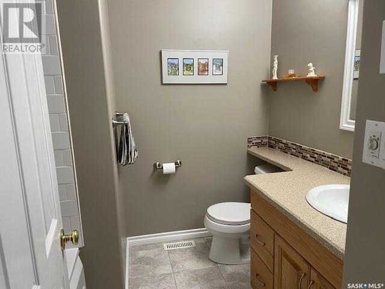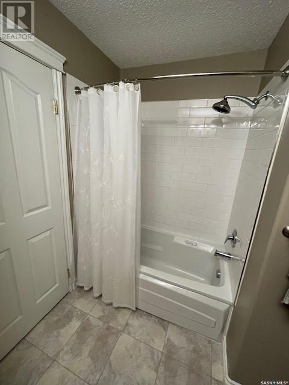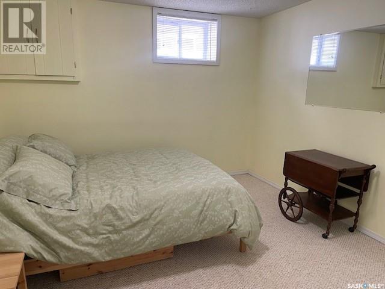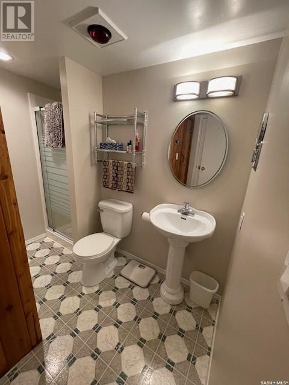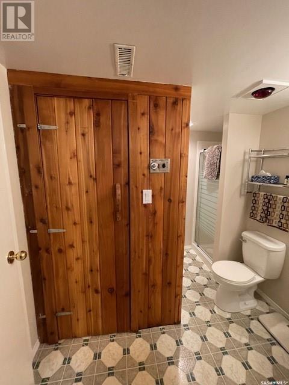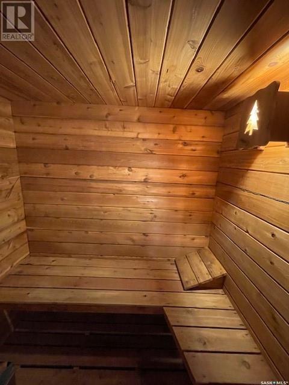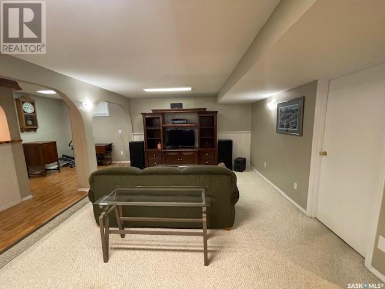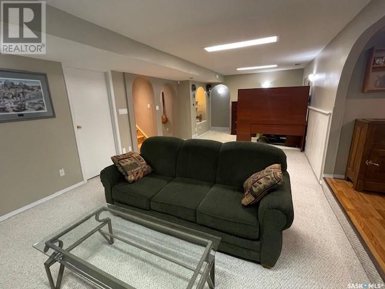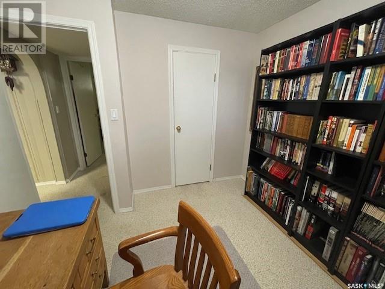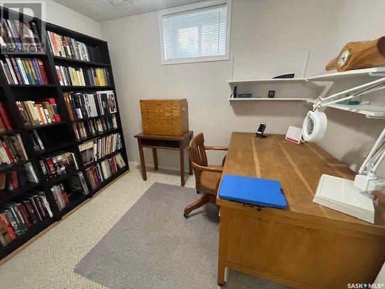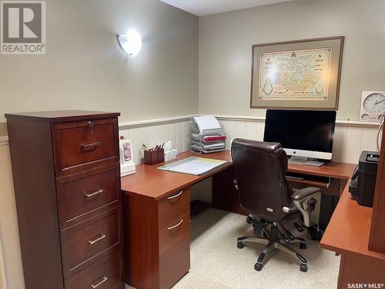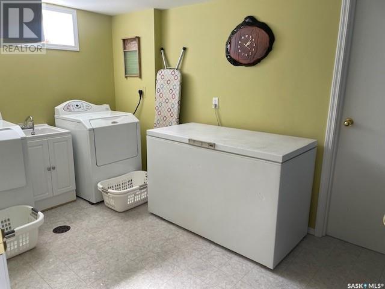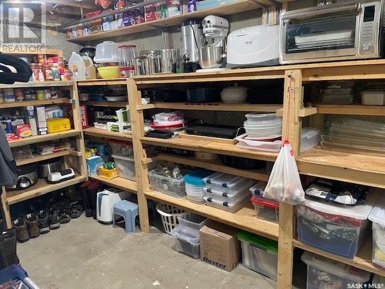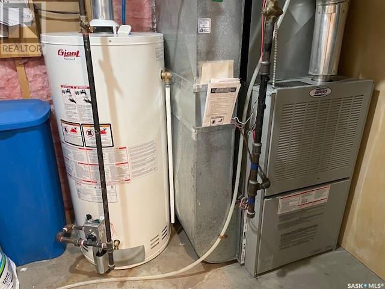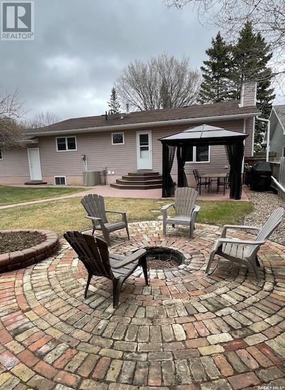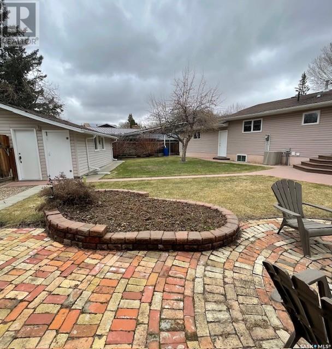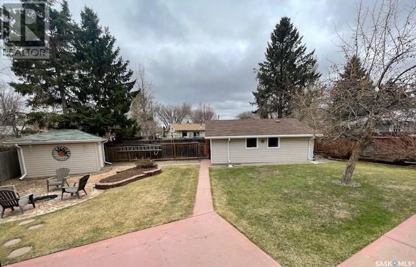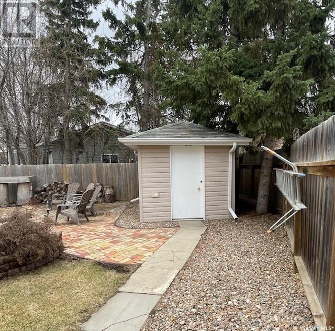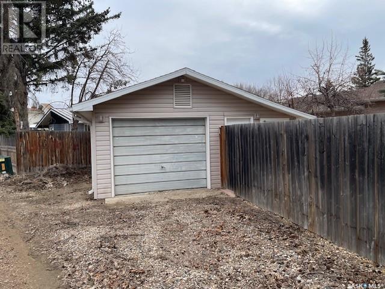5 Bedroom
3 Bathroom
1328 sqft
Bungalow
Fireplace
Central Air Conditioning
Forced Air
Lawn, Underground Sprinkler
$369,900
Welcome to 10811 Meighen Crescent - an immaculate, well cared for home! The main floor has 3 bedrooms, 4 piece bath with jet tub, living room, sunken family room and kitchen & dining area. The master bedroom is host to a large 3 piece bath. The small skylights in the kitchen area let in a ton of light to an already bright space. The sunken family room features a gas fireplace and has a great view of the well maintained back yard. Hardwood flooring throughout most of the main floor. The lower level has 2 additional bedrooms, 3 piece bath with a sauna, large laundry room, cold storage and dry bar area. Zero maintenance front yard, UGSS, double attached garage, 19 x 23 detached garage wired 220 volt. All garage doors have openers. Additional features offered with this home are central air conditioning, alarm system, Gazebo included, new water heater and fire pit. Houses like this sell fast, call today to view. (id:42386)
Property Details
|
MLS® Number
|
SK963552 |
|
Property Type
|
Single Family |
|
Neigbourhood
|
Centennial Park |
|
Features
|
Treed, Rectangular |
|
Structure
|
Deck, Patio(s) |
Building
|
Bathroom Total
|
3 |
|
Bedrooms Total
|
5 |
|
Appliances
|
Washer, Refrigerator, Satellite Dish, Dishwasher, Dryer, Microwave, Alarm System, Window Coverings, Garage Door Opener Remote(s), Storage Shed, Stove |
|
Architectural Style
|
Bungalow |
|
Basement Development
|
Finished |
|
Basement Type
|
Full (finished) |
|
Constructed Date
|
1978 |
|
Cooling Type
|
Central Air Conditioning |
|
Fire Protection
|
Alarm System |
|
Fireplace Fuel
|
Gas |
|
Fireplace Present
|
Yes |
|
Fireplace Type
|
Conventional |
|
Heating Fuel
|
Natural Gas |
|
Heating Type
|
Forced Air |
|
Stories Total
|
1 |
|
Size Interior
|
1328 Sqft |
|
Type
|
House |
Parking
|
Attached Garage
|
|
|
Detached Garage
|
|
|
Parking Space(s)
|
4 |
Land
|
Acreage
|
No |
|
Fence Type
|
Fence |
|
Landscape Features
|
Lawn, Underground Sprinkler |
|
Size Frontage
|
70 Ft |
|
Size Irregular
|
8400.00 |
|
Size Total
|
8400 Sqft |
|
Size Total Text
|
8400 Sqft |
Rooms
| Level |
Type |
Length |
Width |
Dimensions |
|
Basement |
Other |
27 ft ,8 in |
12 ft ,9 in |
27 ft ,8 in x 12 ft ,9 in |
|
Basement |
Other |
13 ft ,11 in |
7 ft ,9 in |
13 ft ,11 in x 7 ft ,9 in |
|
Basement |
Bedroom |
9 ft ,11 in |
8 ft ,11 in |
9 ft ,11 in x 8 ft ,11 in |
|
Basement |
Bedroom |
11 ft ,9 in |
11 ft ,1 in |
11 ft ,9 in x 11 ft ,1 in |
|
Basement |
3pc Bathroom |
7 ft ,10 in |
7 ft ,8 in |
7 ft ,10 in x 7 ft ,8 in |
|
Basement |
Laundry Room |
13 ft ,5 in |
7 ft ,11 in |
13 ft ,5 in x 7 ft ,11 in |
|
Basement |
Storage |
12 ft ,8 in |
6 ft ,10 in |
12 ft ,8 in x 6 ft ,10 in |
|
Main Level |
Living Room |
11 ft ,10 in |
15 ft ,8 in |
11 ft ,10 in x 15 ft ,8 in |
|
Main Level |
Family Room |
14 ft ,2 in |
13 ft ,5 in |
14 ft ,2 in x 13 ft ,5 in |
|
Main Level |
Kitchen/dining Room |
11 ft ,1 in |
12 ft ,10 in |
11 ft ,1 in x 12 ft ,10 in |
|
Main Level |
4pc Bathroom |
7 ft |
7 ft ,10 in |
7 ft x 7 ft ,10 in |
|
Main Level |
Bedroom |
9 ft ,8 in |
11 ft ,5 in |
9 ft ,8 in x 11 ft ,5 in |
|
Main Level |
Primary Bedroom |
13 ft |
13 ft ,6 in |
13 ft x 13 ft ,6 in |
|
Main Level |
3pc Bathroom |
5 ft ,9 in |
7 ft ,9 in |
5 ft ,9 in x 7 ft ,9 in |
|
Main Level |
Bedroom |
10 ft |
11 ft ,8 in |
10 ft x 11 ft ,8 in |
https://www.realtor.ca/real-estate/26686816/10811-meighen-crescent-north-battleford-centennial-park
