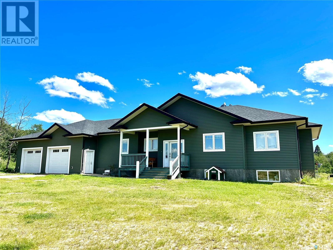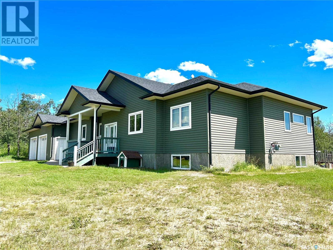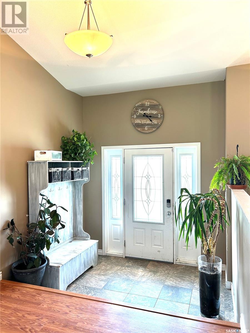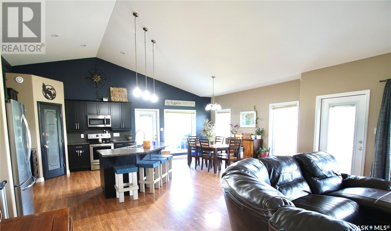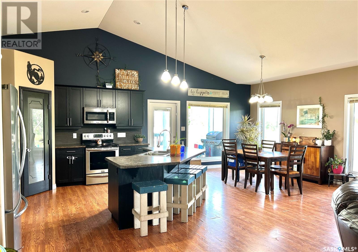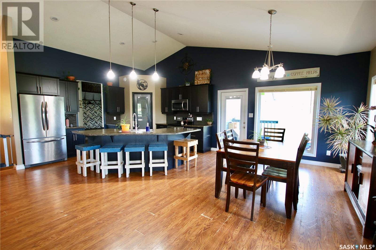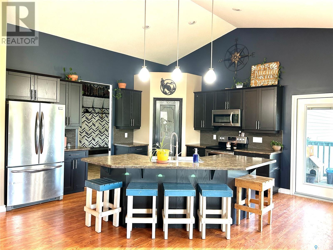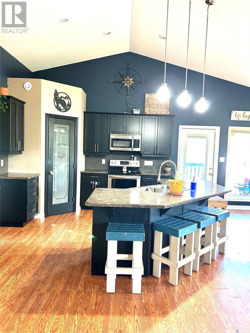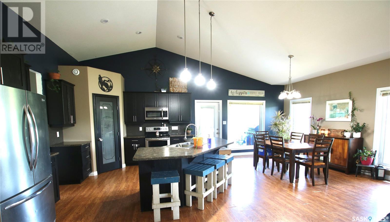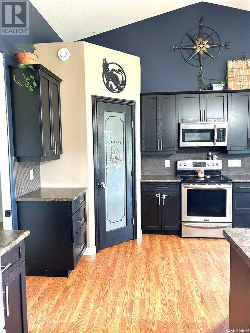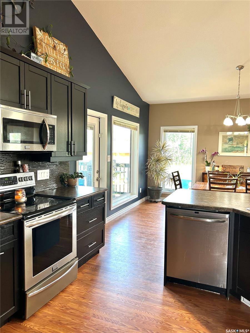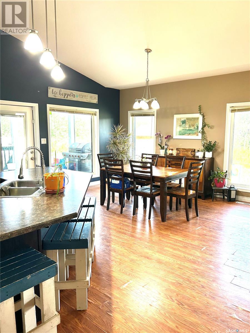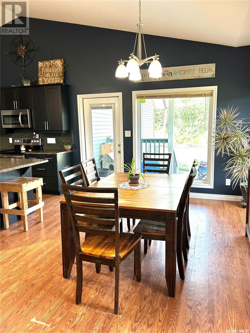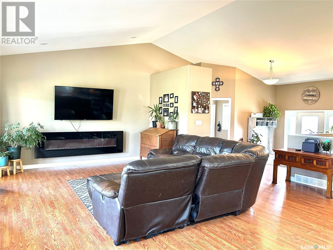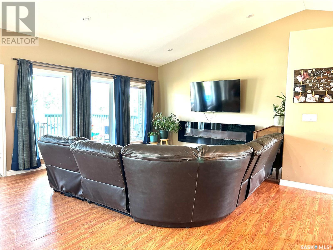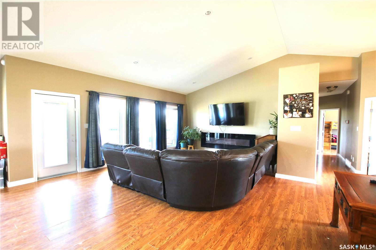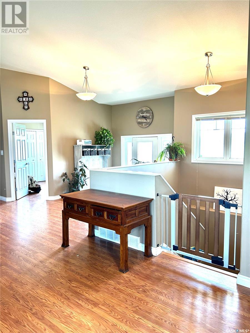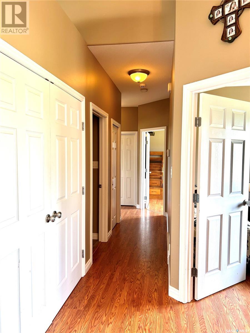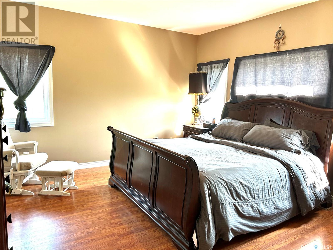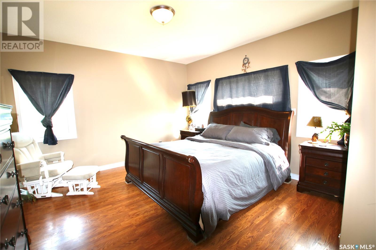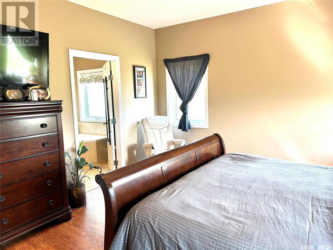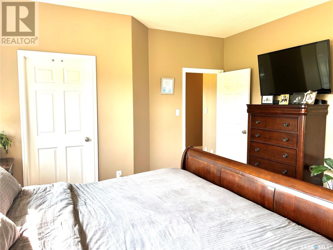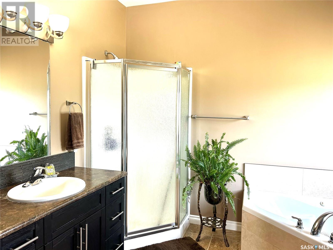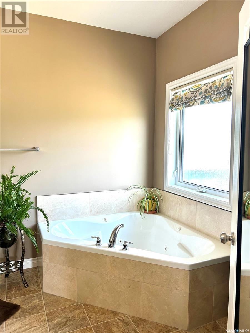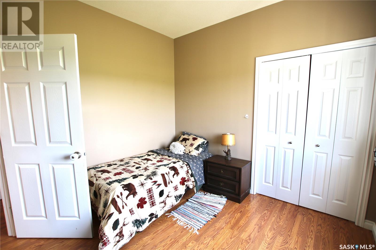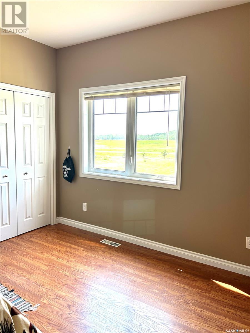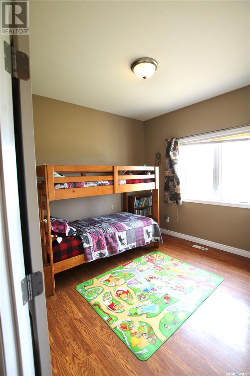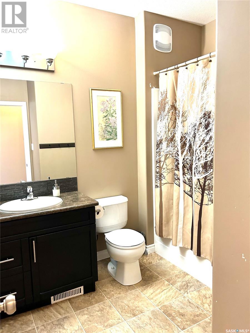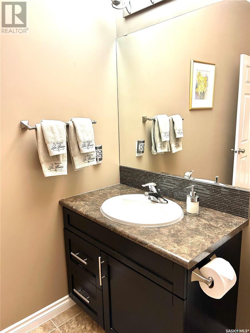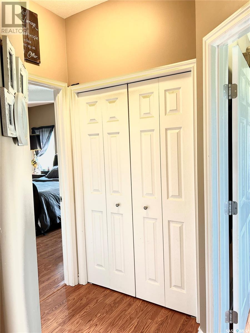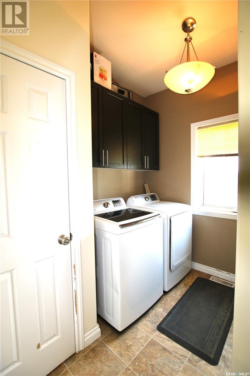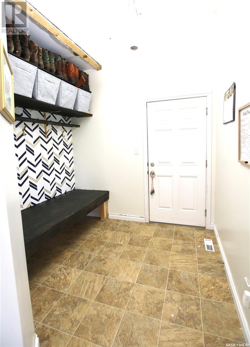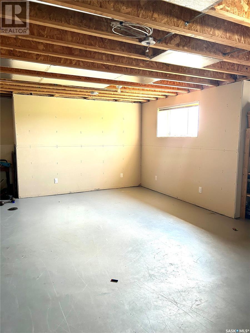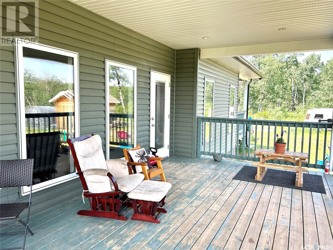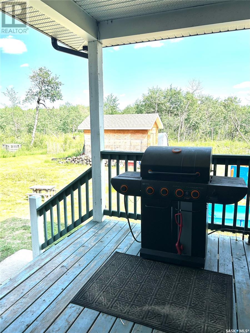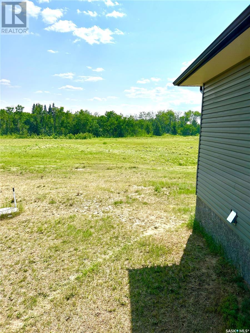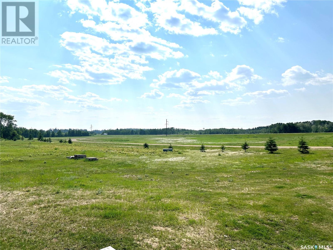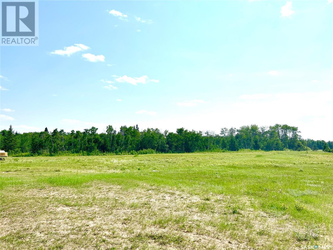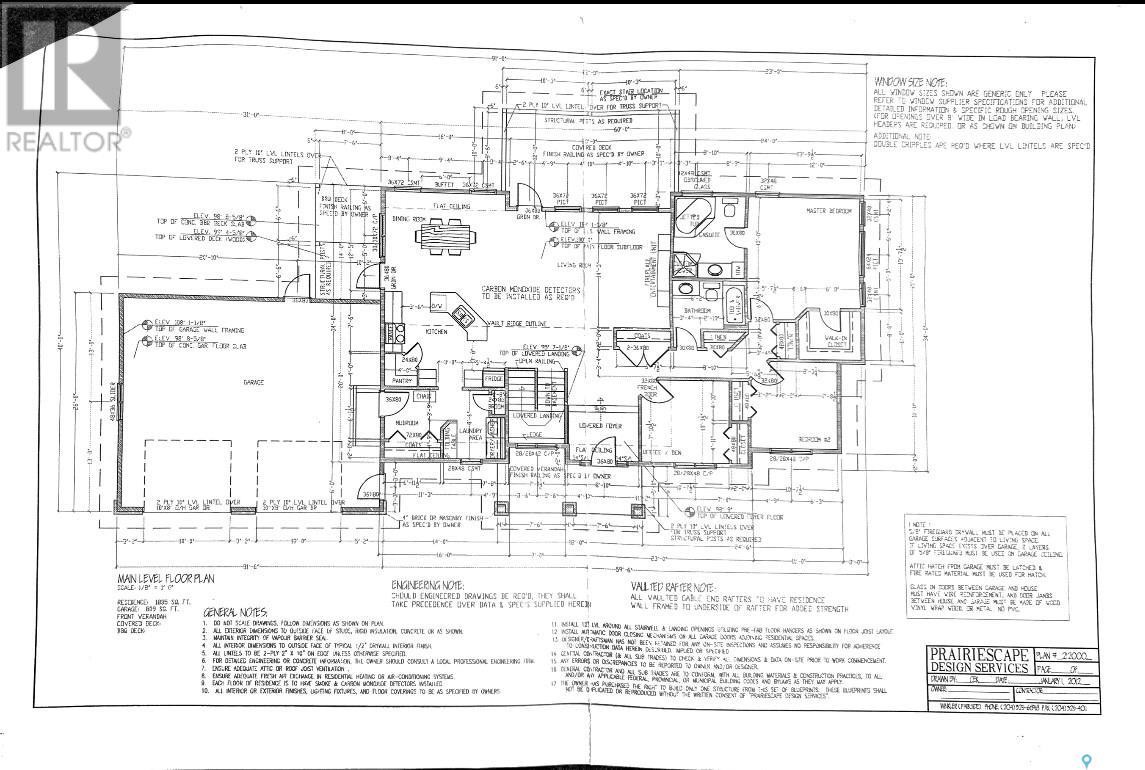3 Bedroom
2 Bathroom
1908 sqft
Bungalow
Fireplace
Central Air Conditioning, Air Exchanger
Forced Air
Acreage
Lawn
$469,900
Beautiful Custom built ranch style, open concept bungalow. Main floor offers almost 1900 sq/ft of luxurious living with a wide open floor plan perfect for family & entertaining. Main floor offers, a super functional kitchen with large island, separate dining area, and very spacious living room. An abundance of windows throughout this level provide tons of natural light and scenic views. Master suite provides oversized walk in closet as well as 4 piece en-suite with jacuzzi tub. 2 extra bedrooms & large 4 pc bath also situated on the main level. Multiple closets throughout for extra storage. Main floor laundry, and gigantic boot-room off of the 2 car attached garage offer tons of convenience Enjoy the serenity of acreage living on one of 3 covered decks. Basement is partially finished and ready for your personalized finishing touch. Floor Plan available upon request. Book your Tour Today! (id:42386)
Property Details
|
MLS® Number
|
SK951538 |
|
Property Type
|
Single Family |
|
Community Features
|
School Bus |
|
Features
|
Acreage, Treed, Irregular Lot Size, Sump Pump |
|
Structure
|
Deck |
Building
|
Bathroom Total
|
2 |
|
Bedrooms Total
|
3 |
|
Appliances
|
Washer, Refrigerator, Dishwasher, Dryer, Window Coverings, Garage Door Opener Remote(s), Central Vacuum - Roughed In, Storage Shed, Stove |
|
Architectural Style
|
Bungalow |
|
Basement Development
|
Partially Finished |
|
Basement Type
|
Full (partially Finished) |
|
Constructed Date
|
2013 |
|
Cooling Type
|
Central Air Conditioning, Air Exchanger |
|
Fireplace Fuel
|
Electric |
|
Fireplace Present
|
Yes |
|
Fireplace Type
|
Conventional |
|
Heating Fuel
|
Natural Gas |
|
Heating Type
|
Forced Air |
|
Stories Total
|
1 |
|
Size Interior
|
1908 Sqft |
|
Type
|
House |
Parking
|
Attached Garage
|
|
|
Gravel
|
|
|
Heated Garage
|
|
|
Parking Space(s)
|
6 |
Land
|
Acreage
|
Yes |
|
Landscape Features
|
Lawn |
|
Size Frontage
|
620 Ft |
|
Size Irregular
|
9.96 |
|
Size Total
|
9.96 Ac |
|
Size Total Text
|
9.96 Ac |
Rooms
| Level |
Type |
Length |
Width |
Dimensions |
|
Main Level |
Foyer |
9 ft |
13 ft |
9 ft x 13 ft |
|
Main Level |
Kitchen |
|
16 ft |
Measurements not available x 16 ft |
|
Main Level |
Dining Room |
|
16 ft |
Measurements not available x 16 ft |
|
Main Level |
4pc Bathroom |
|
|
8'10 x 9'6 |
|
Main Level |
Bedroom |
11 ft |
|
11 ft x Measurements not available |
|
Main Level |
Bedroom |
|
|
10'1 x 10'7 |
|
Main Level |
Primary Bedroom |
|
|
13'7 x 13'9 |
|
Main Level |
4pc Ensuite Bath |
7 ft |
|
7 ft x Measurements not available |
|
Main Level |
Laundry Room |
|
|
7'8 x 8'6 |
https://www.realtor.ca/real-estate/26261377/11-diamond-road-garden-river-rm-no-490
