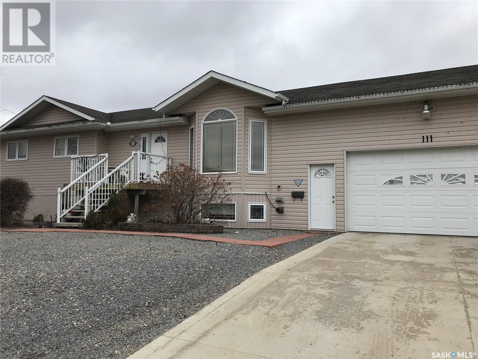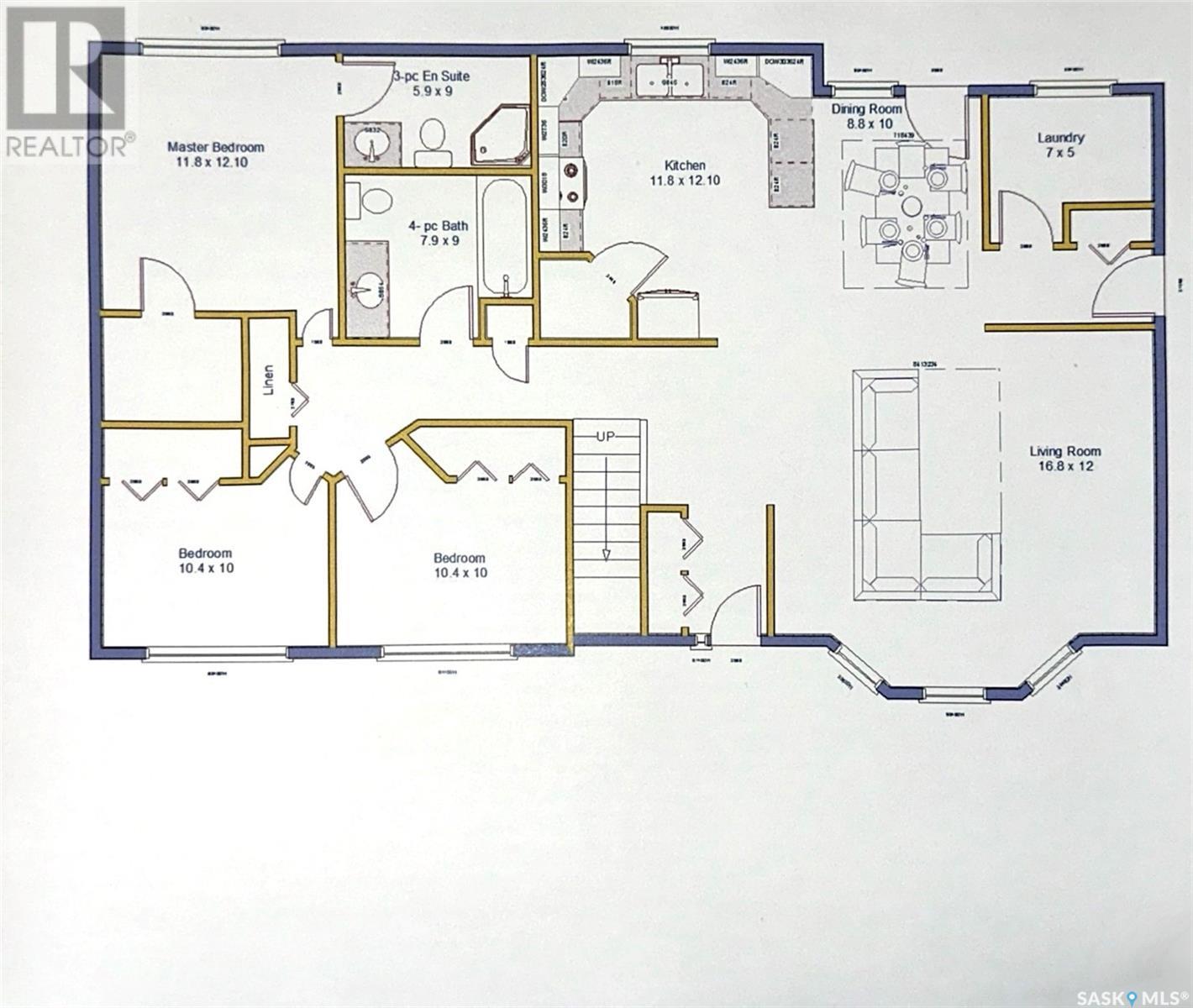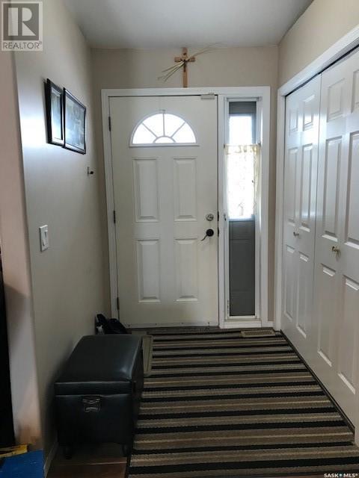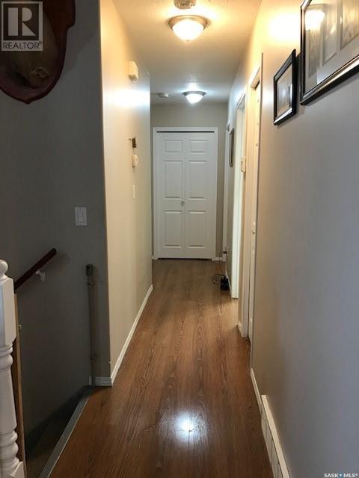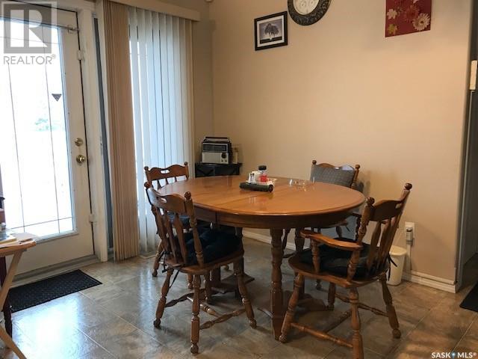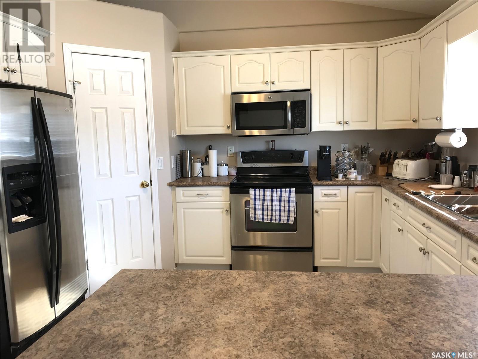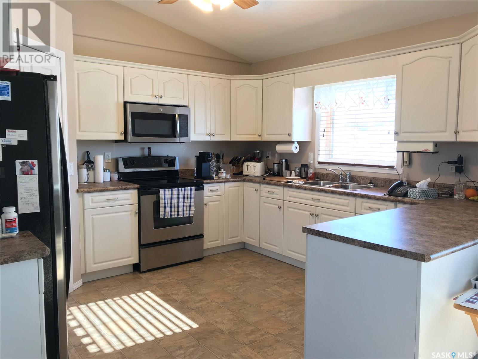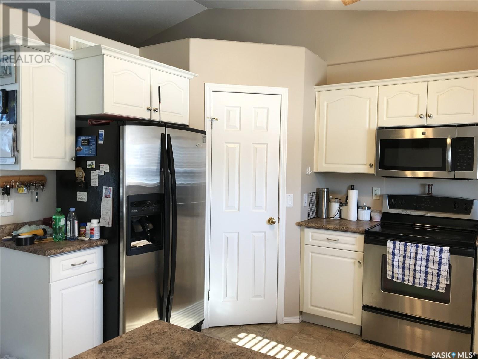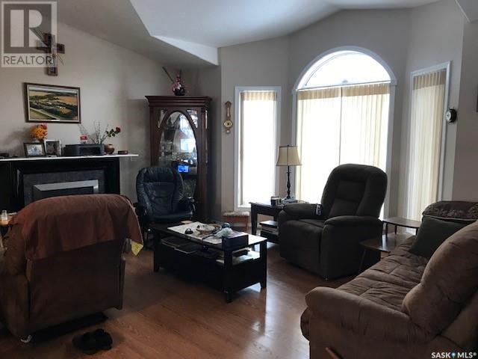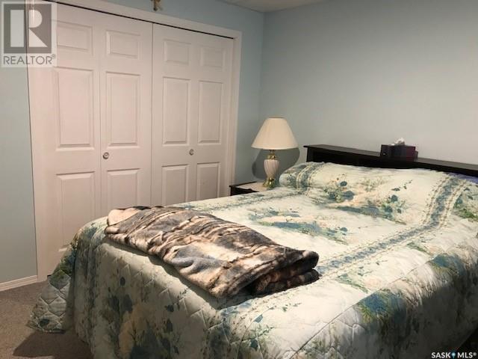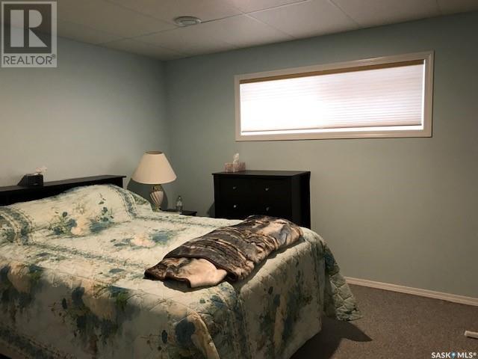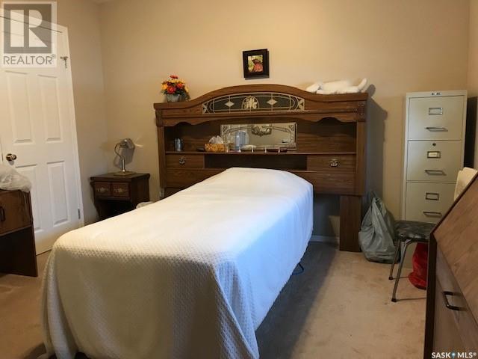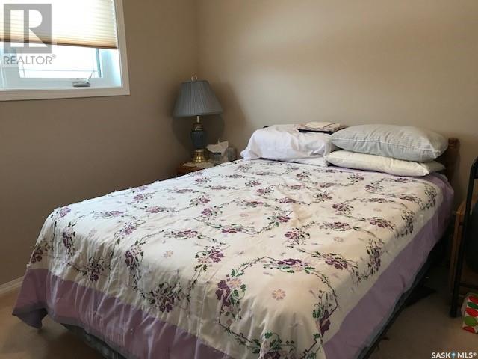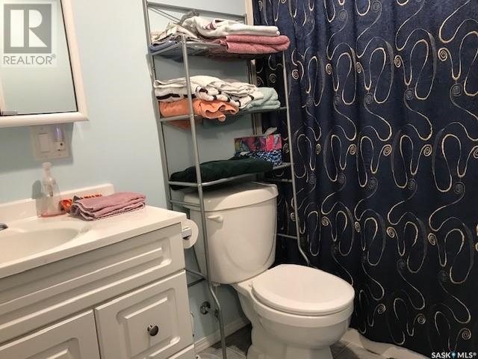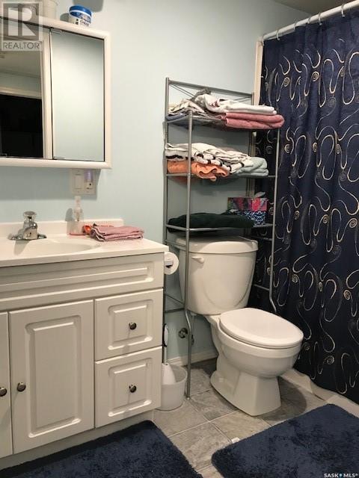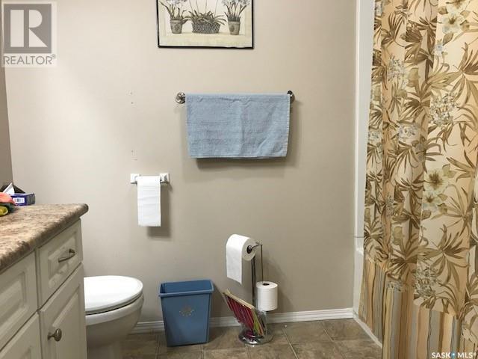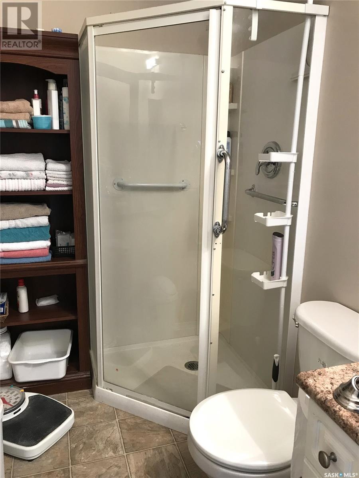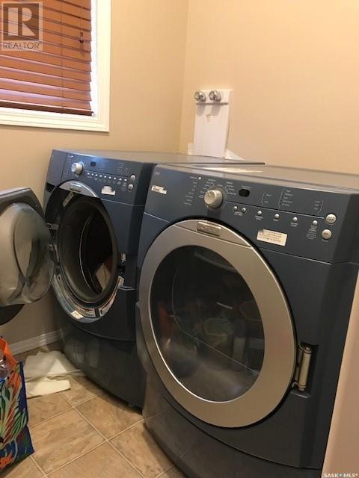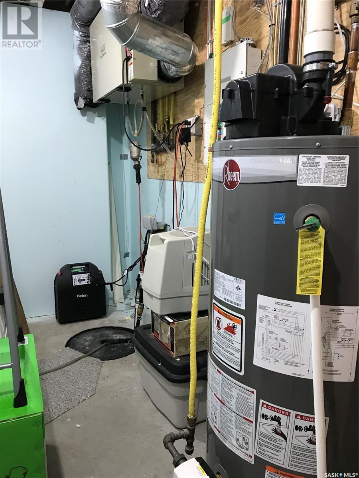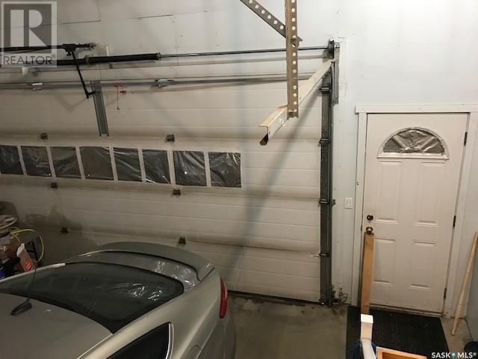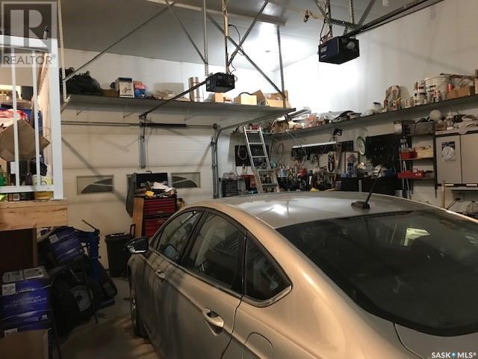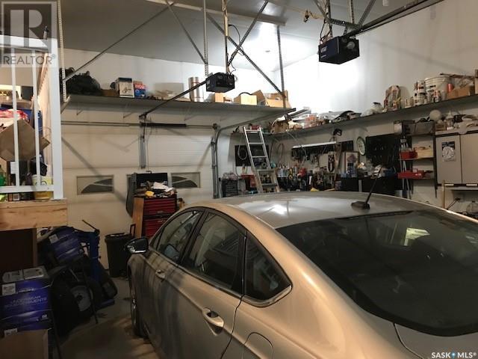5 Bedroom
3 Bathroom
1430 sqft
Raised Bungalow
Fireplace
Central Air Conditioning, Air Exchanger
Forced Air
$399,900
Located on Cairns Ave E this raised bungalow was built in 2007, 1430 SqFt 5 bedrooms, 3 bathrooms home with 22 x 27 double car attached garage and a 18 x 27 additional garage attached to back of garage. Finished basement comes with electric fireplace, pool table, fridge in basement and 3 sheds. There is a welding plug in smaller garage. Sump system with 2 sump pumps and a back up battery to keep the basement dry if the power goes out in a storm. Also comes with appliances, central air and window coverings. Partially fenced backyard with no grass. (id:42386)
Property Details
|
MLS® Number
|
SK951409 |
|
Property Type
|
Single Family |
|
Features
|
Treed, Rectangular, Wheelchair Access, Double Width Or More Driveway |
|
Structure
|
Deck |
Building
|
Bathroom Total
|
3 |
|
Bedrooms Total
|
5 |
|
Appliances
|
Washer, Refrigerator, Dishwasher, Dryer, Microwave, Alarm System, Window Coverings, Garage Door Opener Remote(s), Storage Shed, Stove |
|
Architectural Style
|
Raised Bungalow |
|
Basement Development
|
Finished |
|
Basement Type
|
Full (finished) |
|
Constructed Date
|
2007 |
|
Cooling Type
|
Central Air Conditioning, Air Exchanger |
|
Fire Protection
|
Alarm System |
|
Fireplace Fuel
|
Electric |
|
Fireplace Present
|
Yes |
|
Fireplace Type
|
Conventional |
|
Heating Fuel
|
Natural Gas |
|
Heating Type
|
Forced Air |
|
Stories Total
|
1 |
|
Size Interior
|
1430 Sqft |
|
Type
|
House |
Parking
|
Attached Garage
|
|
|
Detached Garage
|
|
|
Heated Garage
|
|
|
Parking Space(s)
|
6 |
Land
|
Acreage
|
No |
|
Size Frontage
|
80 Ft |
|
Size Irregular
|
9920.00 |
|
Size Total
|
9920 Sqft |
|
Size Total Text
|
9920 Sqft |
Rooms
| Level |
Type |
Length |
Width |
Dimensions |
|
Basement |
Family Room |
27 ft ,3 in |
15 ft ,10 in |
27 ft ,3 in x 15 ft ,10 in |
|
Basement |
4pc Bathroom |
8 ft ,6 in |
5 ft |
8 ft ,6 in x 5 ft |
|
Basement |
Bedroom |
12 ft ,6 in |
11 ft ,10 in |
12 ft ,6 in x 11 ft ,10 in |
|
Basement |
Bedroom |
13 ft ,1 in |
14 ft |
13 ft ,1 in x 14 ft |
|
Basement |
Storage |
9 ft |
7 ft |
9 ft x 7 ft |
|
Main Level |
Living Room |
16 ft |
12 ft |
16 ft x 12 ft |
|
Main Level |
Dining Room |
10 ft |
8 ft ,8 in |
10 ft x 8 ft ,8 in |
|
Main Level |
Kitchen |
12 ft ,10 in |
11 ft ,8 in |
12 ft ,10 in x 11 ft ,8 in |
|
Main Level |
Laundry Room |
5 ft |
7 ft |
5 ft x 7 ft |
|
Main Level |
Foyer |
5 ft ,2 in |
6 ft ,4 in |
5 ft ,2 in x 6 ft ,4 in |
|
Main Level |
Bedroom |
10 ft |
10 ft ,4 in |
10 ft x 10 ft ,4 in |
|
Main Level |
Bedroom |
10 ft |
10 ft ,4 in |
10 ft x 10 ft ,4 in |
|
Main Level |
Primary Bedroom |
12 ft |
11 ft ,8 in |
12 ft x 11 ft ,8 in |
|
Main Level |
3pc Ensuite Bath |
9 ft |
5 ft ,9 in |
9 ft x 5 ft ,9 in |
|
Main Level |
4pc Bathroom |
9 ft |
7 ft ,9 in |
9 ft x 7 ft ,9 in |
https://www.realtor.ca/real-estate/26256584/111-cairns-avenue-e-melfort
